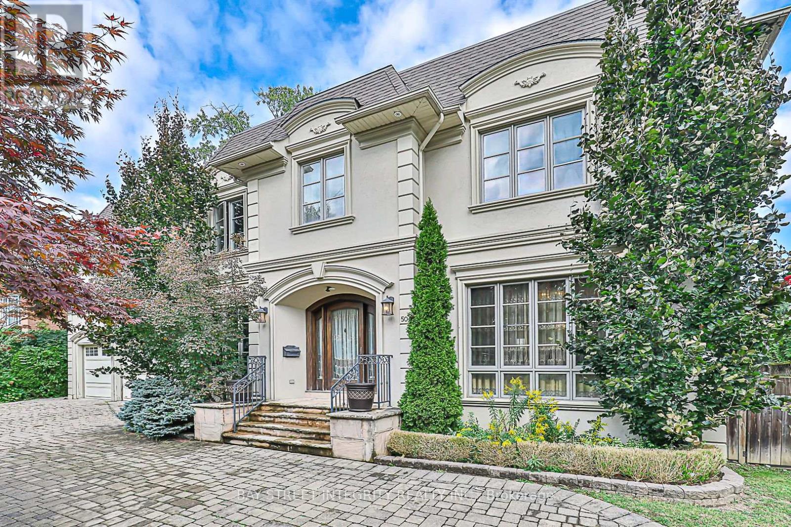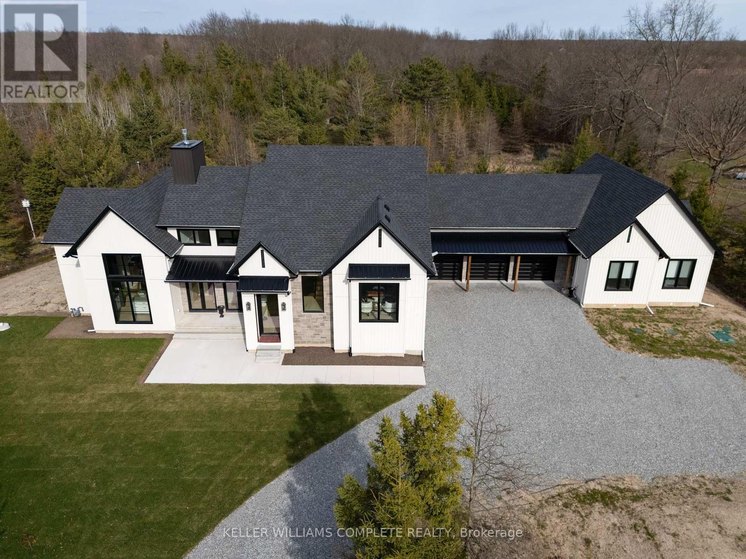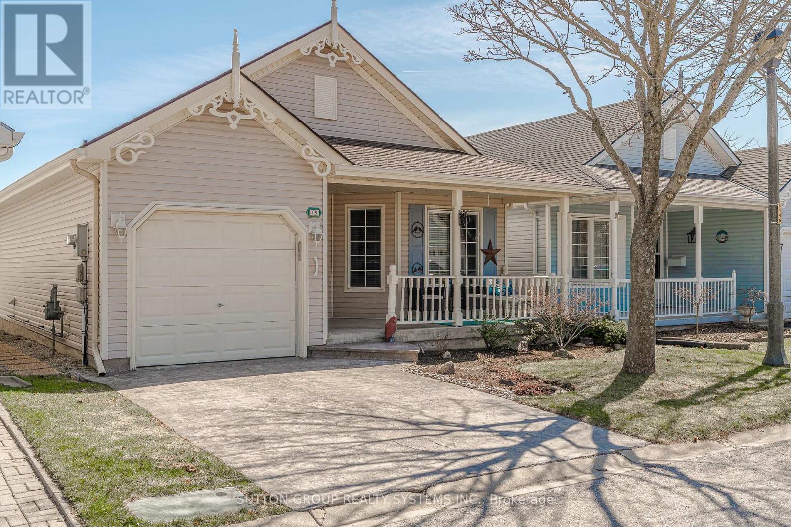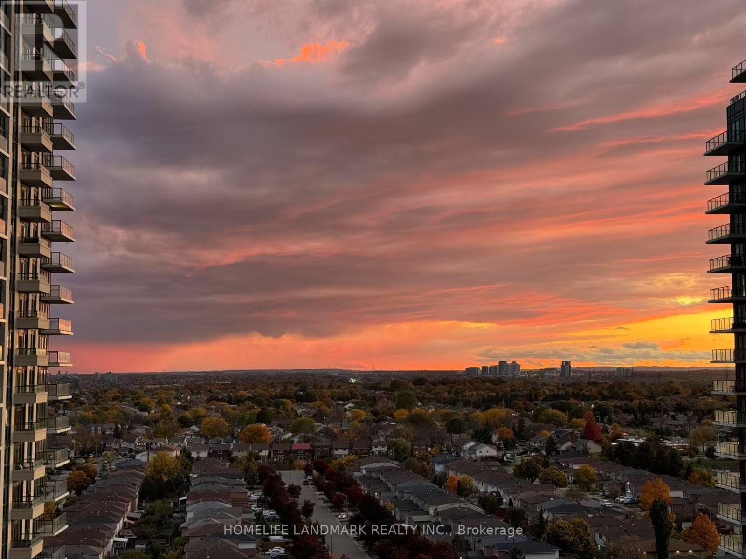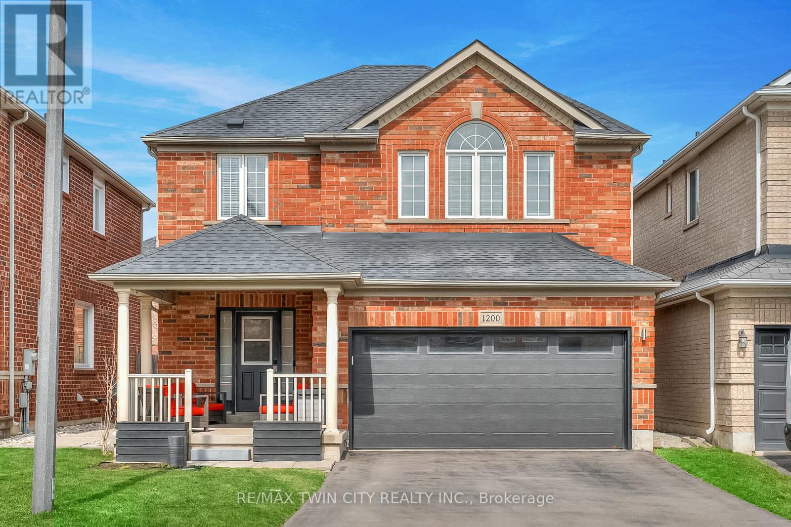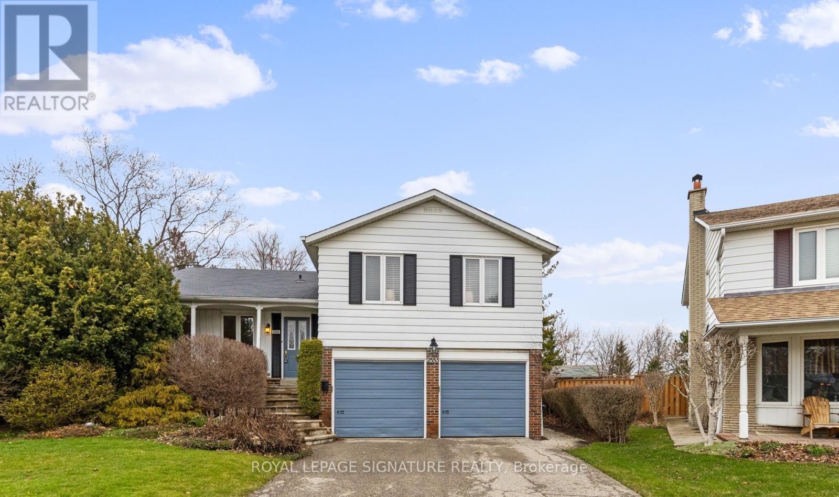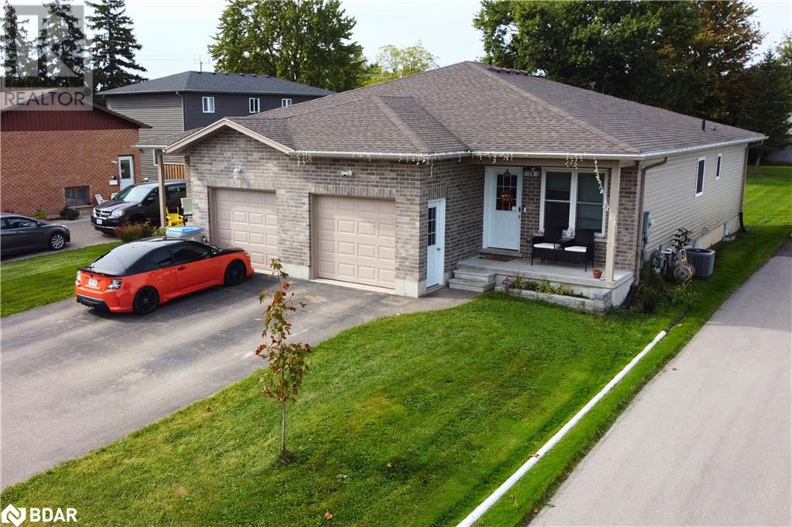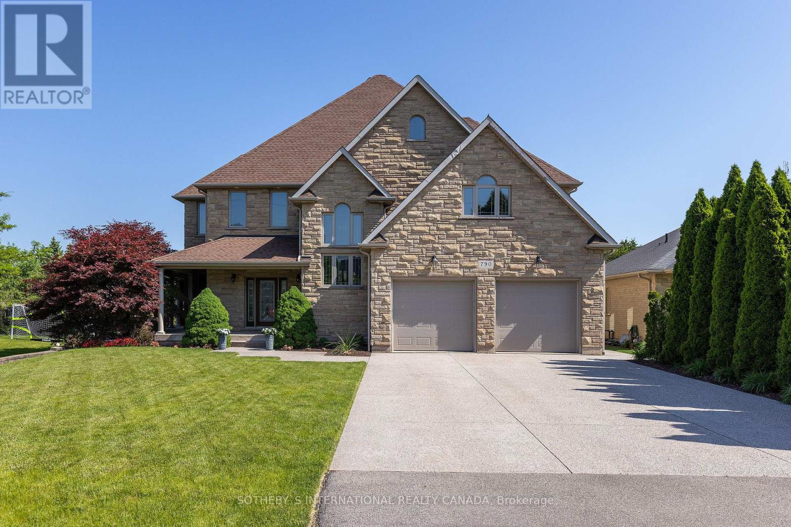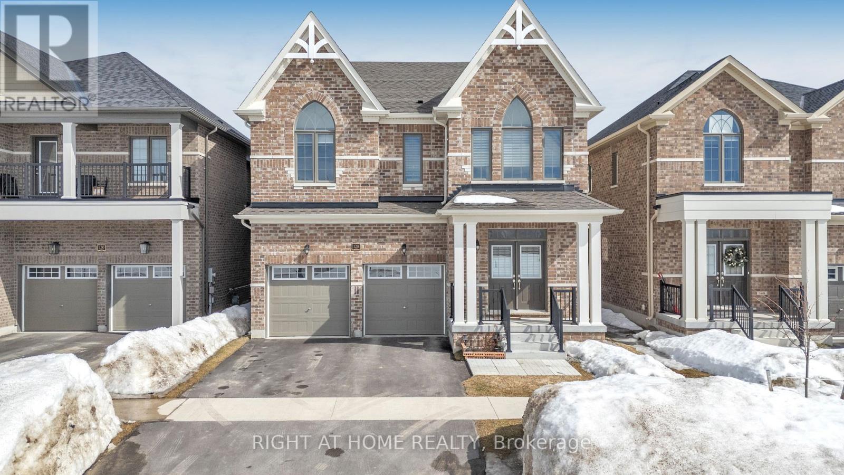50 Leacroft Crescent
Toronto (Banbury-Don Mills), Ontario
A Timeless Architectural Masterpiece!!! Custom Built Luxury Home in Torontos prestigious Banbury/Bridle Path Area Of Its Almost 7,000 Sf Living Space. Premium Sized Lot w/ 3 Car Grge Include One Drive Thru Grge w/ Extra Parking Space In Backyard, Circular Driveway. Bright Walk Out Finished Bsmt w/ Nanny Suite. Dome Skylight, 10 Ft Ceilings, Crown Mouldings. Extensive Use Of Quality Limestone Granite. Many Custom Built - Ins. Mahogany Library. Custom Gourmet Kitchen W/ Top Of The Line Appliances. Home Theatre Possible. Great Location, Close To Edwards Garden, Banbury Community Ctr, Private Schools (id:55499)
Bay Street Integrity Realty Inc.
405 - 650 Lawrence Avenue W
Toronto (Englemount-Lawrence), Ontario
Spacious 833 sf 1 br + a large enclosed den that is used as a 2nd bedroom. Owned Parking and locker. Parking spot is close to the elevator. Bright SE view. Conveniently located, just a 3 mins walk to Lawrence W subway on line1, only 15 mins subway ride to downtown or uptown to York University. Steps to Lawrence Allen Centre for shopping, near Yorkdale. Quick and easy direct turning lane for access to the highway. Rare inclusive maintenance fees. EV Chargers in the building. Well maintained building with recent renovation in the common spaces and some building's mechanics. A great opportunity for someone looking for a move-in ready place with a solid mix of comfort and practicality. Check the virtual 3D tour. (id:55499)
Right At Home Realty
1 - 323 Walmer Road
Toronto (Casa Loma), Ontario
Bright Spacious unit in Casa Loma/Wychwood Pk Area ! Loaded with Charm, Features Gas Fireplace, Hardwood Flooring and Gumwood Trim. Modern Kitchen and Bathroom. Ductless A/C and Private Covered Parking Included ! Shared Patio and Laundry with two Other Units. Amazing Location overlooking the historic Casa Loma Coach House, Two Blocks from Casa Loma. Steps to Subway, Shops, Parks and George Brown Campus ! Monthly Rent Includes Heat, Water, Parking, Tenant pays Hydro and Cable. Quiet well run building in excellent location!. **EXTRAS** SS Fridge, Dishwasher, Stove, Shared Laundry with 2 units. Some Storage in BSMT. One designated parking spot in carport. + Street parking with permit. Lovely shared patio/BBQ area. (id:55499)
RE/MAX Professionals Inc.
62 Elgin Street
Thorold (557 - Thorold Downtown), Ontario
Nestled in a tranquil neighborhood, this charming home is an ideal choice for first-time buyers, retirees, or savvy investors. Boasting a warm and inviting ambiance, it features 2+1 bedrooms and 2 full baths, offering ample space and comfort. The double driveway ensures convenient parking, while patio doors lead to a beautiful deck overlooking the 60 x 132 lot, perfect for enjoying outdoor gatherings or peaceful moments. Recent upgrades include new vinyl siding, enhancing both durability and aesthetics. Located near Sullivan Park, schools, easy access to the 406, transit route, and amenities, making this home both comfortable and convenient. (id:55499)
Revel Realty Inc.
3901 White Road
Port Colborne (873 - Bethel), Ontario
Welcome to this absolutely stunning custom-built bungalow with loft, completed in 2024, nestled on just under 6 acres of serene land. From the moment you step through the front door, you'll be captivated by the open-concept layout, soaring cathedral ceilings, and an abundance of natural light streaming through oversized black-trimmed windows. Designed with both elegance and functionality in mind, the main living area features herringbone-pattern hardwood floors, a striking built-in gas fireplace with custom shelving, and expansive sliding patio doors that lead to a fully covered, private outdoor retreat perfect for entertaining or enjoying peaceful evenings. The dining room is tucked into a cozy nook, complete with built-in cabinetry and shelving for stylish, ample storage. The kitchen is truly a chefs dream, boasting black lower cabinets, natural oak uppers, granite countertops, a gas cooktop, a spacious butlers pantry, and storage galore. The luxurious primary suite is its own private escape, with patio doors to the covered deck, a gas fireplace, a spa-like ensuite, and a walk-in closet featuring a center island and built-in vanity. Also on the main level, you'll find a gorgeous laundry room, a chic powder room, and a thoughtfully designed mudroom with a custom dog bath. Just up a few steps, a stunning library with custom shelving awaits, and the loft offers a fully equipped gym, an additional bedroom, and a 4-piece bath. But there's more this home also features a fully self-contained in-law suite on the opposite side of the 3-car garage, with its own private entrance, living room, kitchen, bedroom, laundry, and 4-piece bath. Every inch of this home has been meticulously crafted with no detail overlooked. Its truly one-of-a-kind and checks every box on your dream home list. (id:55499)
Keller Williams Complete Realty
4 - 23 Dynasty Avenue
Hamilton (Stoney Creek), Ontario
The thoughtful design and generous layout of this two-story townhome make it an attractive option for first-time buyers, growing families, and those seeking to downsize, as it provides comfort, style, and convenience. Upon entering, you are greeted by a spacious entryway featuring a coat closet and access to the staircase, attached garage and finished basement. The versatile living room is a welcoming and light-filled space with plenty of room to incorporate a dining table, office desk, play area or quiet reading nook that overlooks the backyard. The eat-in kitchen is both functional and adaptable and includes plenty of storage and prep space along with a sliding glass door leading to the back deck. creating a seamless transition to outdoor enjoyment. Upstairs boasts three roomy bedrooms with updated flooring, ample closet space, and a 4-piece bathroom. Head to the lower level to enjoy a kitchenette with sit-up bar and a spacious rec room, perfect for hosting game nights with friends and family or simply unwinding after a long day. Located in a small, quiet complex with close proximity to highway access, schools, parks, shopping & various amenities. This townhome provides a comfortable and enjoyable living experience. (id:55499)
Royal LePage NRC Realty
30 - 16700 Bayview Avenue
Newmarket (Stonehaven-Wyndham), Ontario
Excellent Location! Prime Busy Retail Plaza Available. Newly Renovated Retail Space w/1478 sq ft. Busy Plaza Features a Diverse Mix of Medical Offices, Restaurants, Retail Stores and More, Attracting a Steady Flow of Visitors. Close To Both Developed & Growing Neighbourhoods & The Town Of Newmarket Offices. Ample Surface Parking. **EXTRAS** Listing is for LEASE TAKE OVER only. No business included (id:55499)
Bay Street Integrity Realty Inc.
19 Aspen Lane
Norfolk (Port Rowan), Ontario
Charming updated freehold bungalow in an active community with clubhouse, indoor pool, hot tub, saunas, outdoor sports, walking trail, outdoor gardens, gym, billiards room, party room, library, craft room and workshop. ** This bright and spacious 1230 sq ft home offers: a large Primary bedroom with walk-in closet, 2nd closet, a 3PC ensuite bathroom with walk-in updated shower, serene views of greenspace; 2nd bedroom (opposite side of house from primary) with large closet and large windows; ** The foyer has a large coat closet and walk-out to garage. ** Continue inside past the 4PC bathroom to the beautiful open concept living space ** White kitchen with raised island peninsula offering endless cupboard space, gas stove, wrap-around counter tops, and large pantry closets. ** Large and bright dining room with built-in cupboards and a desk also has a walk-out sliding doors to deck ** Lovely living room has a cathedral ceiling, updated fan/light, gas fireplace, and several windows, with walk-out to sunroom; sunroom has a gas fireplace making it useable year-round, built-in custom cupboards and a walkout to pergola covered deck. ** Also enjoy main floor laundry, large main floor storage room w stairs down to half-height large, clean basement crawlspace where you wind a tankless water heater, water softener, furnace and A/C. Enjoy sitting on your spacious covered front porch. Enjoy countryside views from your back deck with retractable awning and pergola features. ** Short walk to the fantastic clubhouse (low $60.50/month fee) and acres of outdoor space. Short drive or walk to shops, grocery, LCBO, drug store, restaurants, ice cream shop, town community centre and Port Rowan's gorgeous lakeside park and pier. Short drive to other neighboring towns, Long Point Beach, Tillsonburg, Turkey Point, Port Dover, Simcoe and more! (id:55499)
Sutton Group Realty Systems Inc.
21 Bridge Street E
Port Colborne (875 - Killaly East), Ontario
AMAZING OPPORTUNITY : WORK-LIVE HOME! Welcome to 21 Bridge Street, a recently renovated home with character, offering the perfect blend of residential comfort and commercial potential in the heart of Port Colborne.Live & Work Opportunity: A rare chance to own, work, and live in a prime location! Withmixed-use zoning, run a store front, office, or boutique business while enjoying the convenience of living on-site. Prime Location: Situated at the busy intersection of Main & Bridge Street, offering high visibility, foot traffic, and easy access to major roads, public transit, and amenities.Great Investment Potential: Whether you're an investor seeking rental income or a home owner looking to maximize your investment, this turnkey property promises strong returns with its modern updates and unbeatable location.Dont miss this unique chance to own, work, and live in Port Colborne! (id:55499)
Century 21 Millennium Inc.
Lower - 27 Heathview Avenue
Toronto (Bayview Village), Ontario
Newly Renovated Three Bedroom Apartment Nested In The Prestigious Bayview Village area. Half Of The Main Floor And The Entire Basement W/ Private Separate Entrance. Full Kitchen With New Dishwasher, New Stove. Separate Ensuite New Laundry Set. Parking Spots On Driveway. New Basement Flooring. Great Location. Family Friendly Neighborhood. Bring Unit Few Steps To Ravine **EXTRAS**Enjoy easy access to Bayview Villages vibrant array of grocery stores and banks and parks, and take advantage of the nearby DVP for seamless commuting (id:55499)
Bay Street Integrity Realty Inc.
16 Church Street E
Delhi, Ontario
Welcome to this delightful 3-bedroom, 1.5-bath single-family home on Church Street in Delhi, where timeless character meets modern comfort. Step inside to discover original hardwood floors and stunning lead-paned front windows, offering a touch of old-world charm. The updated windows throughout enhance both efficiency and peace of mind. The main floor features a spacious bedroom, currently used as a home office, and a functional kitchen with stainless steel appliances. Just off the kitchen is the warm and inviting dining room, showcasing a beautiful, exposed brick wall and a cozy gas fireplace insert — the perfect space to gather. From here, French doors lead to a large living room, offering a seamless flow for both everyday living and entertaining. Upstairs, you'll find two generously sized bedrooms, full of natural light and character. The partially finished basement offers a half bath in the laundry room (rough in shower), a den and a large space ready for your design. Outside, enjoy your own private, fully fenced backyard with a hot tub, garage, additional sheds, and a lean-to, providing ample space for storage and relaxation. The durable steel roof adds long-term peace of mind, and ample parking makes life that much easier. All of this within walking distance to shopping, schools, and restaurants. Book your showing today — this one-of-a-kind home is filled with charm and ready to welcome you! (id:55499)
Coldwell Banker Big Creek Realty Ltd. Brokerage
Lower - 598 Mapledale Avenue
London, Ontario
Great Location! Ready To Move Brand New Basement Available On Rent In A Most Sough-after Neighborhood. Gorgeous vinyl Flooring Throughout. The Interior Features 1 Spacious Bedrooms + Den & 1 Washroom, Huge family Room, Kitchen With Stainless Steel Appliances And Separate Laundry In the Basement. Close To All Amenities, Shopping, Parks, Trails, Public Transport, Western University, Hospital & Mall. Tenant pays 30% of all utilities. (id:55499)
Keller Williams Edge Realty
Upper - 598 Mapledale Avenue
London, Ontario
You will love this private 3 bedroom side split backing onto the Thames River. This renovated home offers hardwood flooring throughout, a Newer roof 2020, and many newer vinyl windows. The main and upper floor offers 3 bedrooms, 4 pieces bathroom and separate laundry. The best part of this property is the large private rear yard which is maintained by the landscaping company and it's backing onto the Thames River. You will enjoy relaxing mornings with the birds. Do not miss this opportunity of living in this unique and rare property in one of London's best neighbourhoods. Tenant pays 70% of all utilities. (id:55499)
Keller Williams Edge Realty
2299 Blessington Road
Tyendinaga (Tyendinaga Township), Ontario
Beautiful turnkey home (2014) with almost 5,000 Sq Ft of total living space situated on a fully fenced and private gated entryway on over 1 acre of land in tranquil Tyendinaga. This total 5-bedroom home with 4 washrooms is perfect for large families and pet owners alike. Upon arriving you are greeted with a picturesque view of a large home with clear blue skies backing onto vacant land and trees. Entering the home you will be in awe of the 9-foot ceilings throughout the main floor surrounded by many windows to allow natural sunlight to bathe the space. Two large multi-use rooms near the front entryway to be used as dining, office or guest suite. The living room has a large custom stone-faced wall with a propane fireplace and a walkout to the backyard. The Kitchen has a large island with space for dining or eat-in breakfast area. With Stainless Steel Built-Ins and 2x2 tiled floors the feeling of living in luxury will ensue as you continue your tour. On the second floor you have a large primary bedroom with a 6-piece ensuite, double shower and vanity along with private toilet and walk-in closet. In the basement you have a large open concept space with brand new laminate floor, WETT certified wood burning stove and a bedroom with a 3 piece semi-ensuite, perfect for a large family gathering during the holidays. As you step into the backyard your eyes widen with views of a resort like layout with a large stone patio, wood deck, inground pool and hot tub, all backing onto neighboring cleared land surrounded by trees and nature. Conveniently located 5 minutes to Hwy 401 and 15 mins away from major brand stores and much more. Don't miss your chance to make this your new forever home where Tranquility meets Luxury! (id:55499)
Royal LePage Terrequity Sw Realty
1104 - 2200 Lake Shore Boulevard W
Toronto (Mimico), Ontario
Welcome to your new home at Westlake Phase II! With over 700 sf of living space as well as a spacious balcony with lake views, this corner unit is bright, freshly painted and updated with new light fixtures throughout. The large primary bedroom can accommodate a king size bed and features an ensuite four piece washroom as well as a walk-in closet. The combined living and kitchen area measures almost 12 x 18 ft and has floor to ceiling windows facing west as well as north, so the space is flooded with light. The galley kitchen has stainless steel appliances and tons of cupboards and two closets are just around the corner in the hallway if you need more storage options! Your washer and dryer are accessed off the hallway, as is the second bedroom, complete with a full closet, plus a full second washroom with glass shower. The unit comes with one parking space and one locker and of course you have access to the world-class amenities for which Westlake II is known. There's a fully equipped gym, indoor pool, rooftop deck, and 24-hour concierge, plus BBQ areas, a party room, a yoga studio, a massage room, a theatre, a billiards room, a dining room and lounge, guest suites, hot tub, sauna, spa and more! The location itself cant be beat and you're steps from the lake as well as parks and walking trails, plus restaurants and shops, including Metro Supermarket, Shoppers Drug Mart and banks. With TTC transit stops on Lake Shore and quick access to the Gardiner Expressway, your commute will be a breeze! (id:55499)
Keller Williams Advantage Realty
1405 - 4070 Confederation Parkway
Mississauga (City Centre), Ontario
Welcome To Bright, Spacious & Luxurious 1 Bedroom Condo Apartment In The Heart Of Mississauga! Floor-To-Ceiling Windows In Living Room And Bedroom. Spacious Layout W/ Nice View. Walk Out To The Balcony. Close to Restaurants, Entertainment ,Library, Ymca, City Hall & Plenty Of Shopping At SQUARE ONE, Walking Distance To Sheridan College, Building Amenities Exercise Room, Indoor Pool, Party Room, Guest Suites, Security Guard, Visitor Parking, Easy Access To The 403/401/Qew. Walking Distance To Square One, Celebration Square, Transit, Shops And Restaurants. Parking And Locker Included. (id:55499)
Homelife Landmark Realty Inc.
1200 Mcmullen Crescent
Milton (1027 - Cl Clarke), Ontario
With plenty of curb appeal, nearby amenities, & parking for six, this freshly painted Milton gem has it all! Set on a quiet crescent in one of Milton's most family-friendly neighbourhoods, this updated 3-bedroom, 2.5-bathroom detached home offers modern finishes, a functional layout, & plenty of room to grow. Check out our TOP 5 reasons why you'll want to make this house your home! #5 PRIME LOCATION - Located just minutes from Highway 401, Milton Go Stn. and major shopping centres, this Milton home offers unbeatable convenience for commuters & families alike. Enjoy quick access to grocery stores, restaurants, parks, and top-rated schools all in a safe, family-friendly community. Whether you're commuting to Toronto or staying local, this location balances urban access with small-town charm. #4 BRIGHT & FUNCTIONAL MAIN FLOOR Step in from the spacious front patio perfect for a morning coffee or evening cocktail into a bright foyer with updated finishes that set the tone. Enjoy hardwood & tile flooring, modern lighting, & an airy layout filled with natural light. The living room with gas fireplace is an inviting space for family time, while the convenient powder room adds everyday ease. #3 EXCELLENT EAT-IN KITCHEN - With stainless steel appliances, ample cabinetry, & a bright dinette with a walkout, its ready for weeknight dinners or weekend brunches. The walkout leads directly to your backyard, making indoor-outdoor living a breeze. #2 LOW-MAINTENANCE BACKYARD - Step outside to the private, low-maintenance backyard ideal for summertime fun, kids' playtime, or evening unwinding. The elevated deck is perfect for outdoor BBQs, while the yard offers plenty of green space for kids, pets or gardening. #1 BEDROOMS & BATHROOMS - Discover three bright bedrooms upstairs, including the spacious primary. The bright retreat features a walk-in closet & a 4-piece ensuite with a shower/tub combo. The remaining bedrooms share a main 4-piece bathroom with a shower/tub combo. (id:55499)
RE/MAX Twin City Realty Inc.
2553 Vineland Road
Mississauga (Sheridan), Ontario
Welcome to 2553 Vineland Road, a beautifully maintained side-split house nestled on a quiet street in Mississauga's sought-after Sheridan community. This spacious home offers a perfect blend of comfort and functionality, ideal for families. This really is the perfect location.This four-level side split offers 2366 sq.ft of living space. The 3 generously sized bedrooms, all with hardwood floors, are a great retreat. The side split layout allows for distinct living spaces enhancing privacy and flow throughout the home.The large pie-shaped lot allows for a spacious backyard with mature gardens, ideal for outdoor gatherings and backs directly onto Thornlodge park and David Rasmey Pool. This delightful property combines comfort, convenience, and community, making it a perfect place to call home. Don't miss the opportunity to own this gem in one of Mississauga's most desirable neighbourhoods. (id:55499)
Royal LePage Signature Realty
346 Landsborough Avenue
Milton (1036 - Sc Scott), Ontario
Step into comfort and style at 346 Landsborough Avenue! This beautifully maintained semi-detached home-linked only by the garage. Offers a spacious open-concept design enhanced by 9-foot ceilings and pot lights throughout the main level. The contemporary kitchen is equipped with extended-height cabinetry, a generous breakfast area, and a walkout leading to a custom-built deck in the fully fenced backyard perfect for hosting guests or enjoying quiet evenings outdoors. Upstairs, 3 generously sized bedrooms, 3 bathrooms, and the convenience of a second-floor laundry room. The primary bedroom features a luxurious 5-piece en-suite and a walk-in closet. Freshly painted and completely move-in ready, this home is located in one of Milton's most sought-after communities just minutes from top-rated schools, banks, shopping centers, and all daily essentials. Ideal for both families and working professionals. Additional Features: Gas stove in the kitchen, gas line hookup for BBQ in the backyard, spacious deck with gazebo, surveillance camera system, and owned hot water tank. (id:55499)
Ipro Realty Ltd.
16 Ingersoll Street
St. Marys, Ontario
Welcome to 16 Ingersoll St, a charming property in the heart of St. Marys, perfect for those looking to downsize or embark on a new chapter. This home offers a cozy and inviting atmosphere, with a basement that features a roughed-in area, presenting a fantastic opportunity for customization and added living space. Its location is unparalleled, nestled conveniently near St. Marys Hospital, making healthcare readily accessible. For nature enthusiasts and families, nearby parks and trails offer numerous recreational options just steps from your door. Whether you're looking for a peaceful retreat or a place to grow, this property is a delightful find in a vibrant community. (id:55499)
RE/MAX Crosstown Realty Inc. Brokerage
790 Warner Road
Niagara-On-The-Lake (105 - St. Davids), Ontario
Nestled in the sought-after community of St. Davids, this stately family home offers Niagara-on-the-Lake living at its best. This spacious and bright 3 bedroom, 2.5 bathroom home features 3,507 sq. ft. of luxurious finished living space. Set back from the street, the home boasts an impressive stone exterior, tasteful landscaping and wrap-around porch with private veranda. The private backyard is the perfect spot for relaxing and entertaining with an inground saltwater pool, hot tub, cabana bar and areas for dining, conversation and lounging. Moving inside, you are greeted by soaring ceilings, natural light, floor-to-ceiling windows and the heart of the home - the great room with fireplace. This home has great flow starting from the foyer into the open concept living, dining and kitchen areas. The expansive kitchen is truly timeless with a large island perfect for entertaining, granite countertops, custom cabinetry and Viking Professional SS appliances. Dining options abound with the kitchen island, a separate breakfast area or the more formal dining room. Also on the spacious main floor is a powder room and laundry/mud room with convenient access to the garage. Other details of note include a speaker system throughout the home, hardwood and heated tile floors in the main floor foyer, kitchen and upstairs bathrooms. On the second level, the serene and spacious primary bedroom suite awaits you and includes a walk-in closet and ensuite with separate shower and jetted tub. Two additional bedrooms, a 4-piece bathroom and an open area that can be used as a family room, office or yoga space, complete this level. Inn the manicured rear yard, enjoy an unground salt water pool with a cabana for entertaining. This impressive home is close to wineries, golf courses, Old Town NOTL, as well as easy access to shopping, highways and the U.S. border. (id:55499)
Sotheby's International Realty
128 Durham Avenue
Barrie, Ontario
Tons of Upgraded Home Is Situated In a Desirable Quiet Area, Above grade Over 3,000 sq.ft, And Basement Over 1,000 sq,ft. 5 Bed Upstairs. Park In Front Of The House. Main Floor 9ft Ceilings, Primary 5 Pc Ensuite Includes a Glass Walk-In Shower And a Walk-In Closet. The Main And Second Floor Features Upgraded Hardwood Flooring, Smooth Ceilings, a Mudroom With Garage Access, And a A Gourmet Kitchen With Quartz Countertops, Porcelain Backsplash. Triple Blind All Windows, All Washroom vanity Quartz Countertops, All Elf's Led, Fenced Back Yard. Basement Finished Private Separate Entrance And Quartz Countertop And Backsplash, 3Pc Bathroom, Pot light, Huge living Room, Lots Of Storage Own Laundry Room. School, Costco, the GO station, Grocery stores, Banks, Restaurant ,Golf club. Move In Ready. (id:55499)
Right At Home Realty
39 Stately Drive
Wasaga Beach, Ontario
Welcome to 39 Stately Dr. This 3 bedroom home is conveniently located on a private street next to a pond and forest. This home is 1692 Sq.Ft. with such a beautiful design / flow. Your welcomed with a comfortable sunken foyer, followed by an open feel living room and family room. Close to many amenities such as a brand new school, parks, beach, shopping and casino. This is a great opportunity to purchase this home as it has one of the best location on the street, away from the main road, with 1 car garage, 2 and half baths. (id:55499)
Psr
610 - 9205 Yonge Street
Richmond Hill (Langstaff), Ontario
Welcome To Luxurious Beverly Hills Residence on Yonge St In The Heart Of Richmond Hill. This 2 bedroom Features 836 Sqft Of Living Space, 2 Full Washrooms, Hardwood Flooring, S/S Appliances, Granite Counter Tops and a Kitchen/Breakfast Island, Large Laundry room w/storage, Large Windows, Excellent Layout, Walkout To A Beautiful South Viewing Balcony. Lots Of Storage. Inc: 1 Parking Spot & 1 Locker. Enjoy Resort/Spa Like Building Amenities Including Indoor and Outdoor Pool, Yoga Studio, Rooftop Terrace, Gym, 24 HR Concierge & Much More. Ground Floor with Commercial Includes, Shops, Salons & More! Steps to Shopping, Public Transit, Elementary & High Schools, Restaurants, Medical Services, Go Station and more. Enjoy the Comfort of Living w/ Everything You Need at Your Doorstep! Owner Lived & Maintained! 5 Star Amenities: Indoor/Outdoor Pool, Outdoor Terrace Lounge, Sauna, Gym, Party Rm, Guest Suite, Theatre Room, Games Rooms &, Sauna, Hot Tub, Lots Visitor Parking. (id:55499)
Homelife Landmark Realty Inc.

