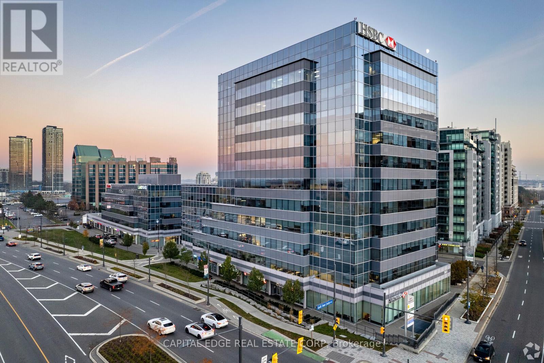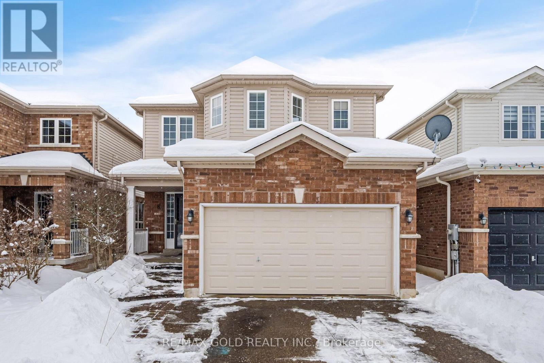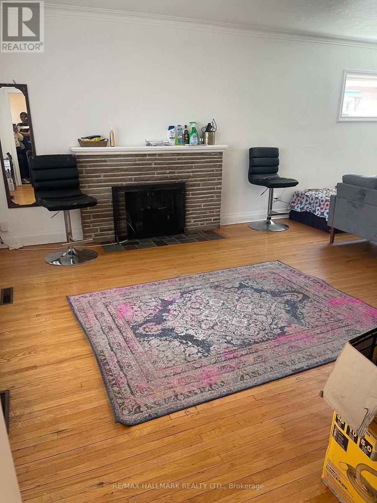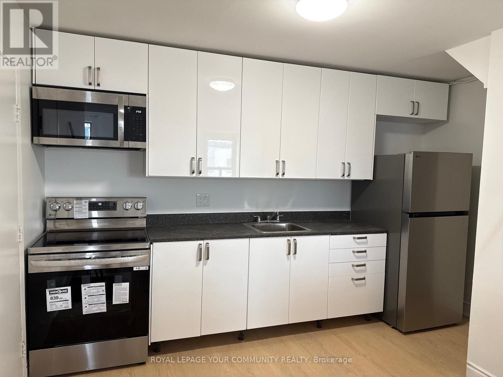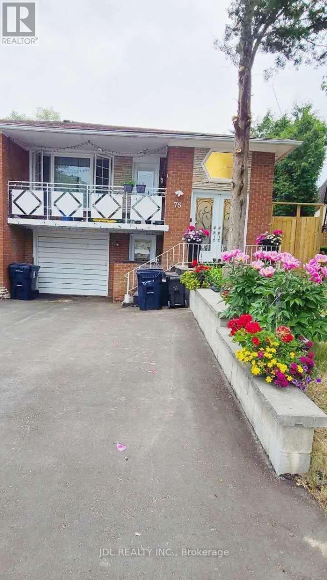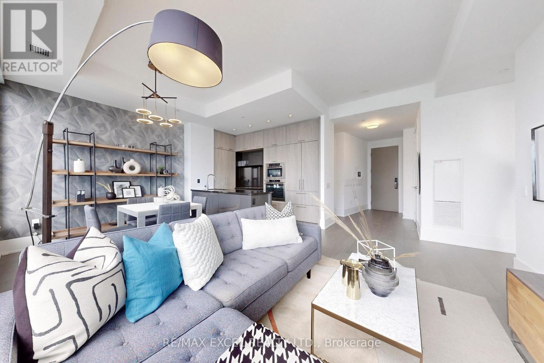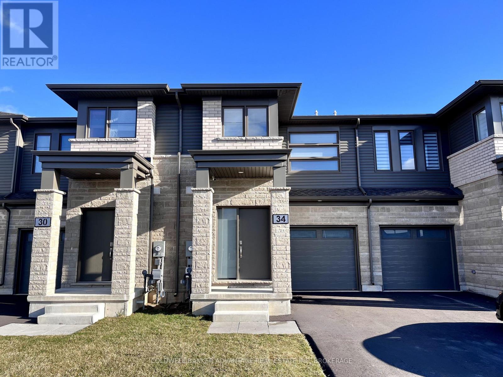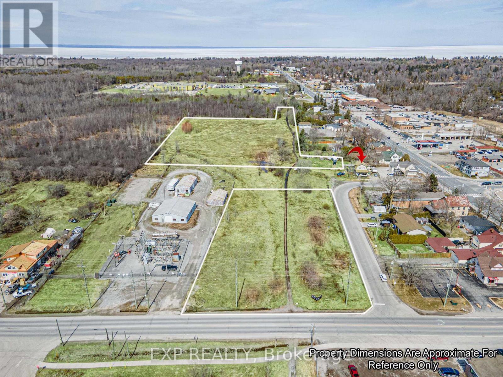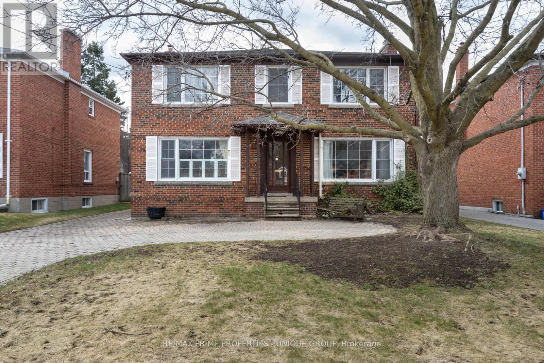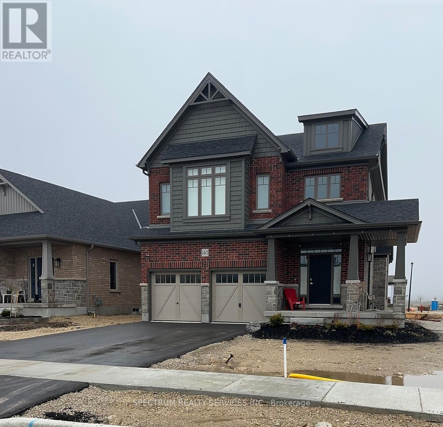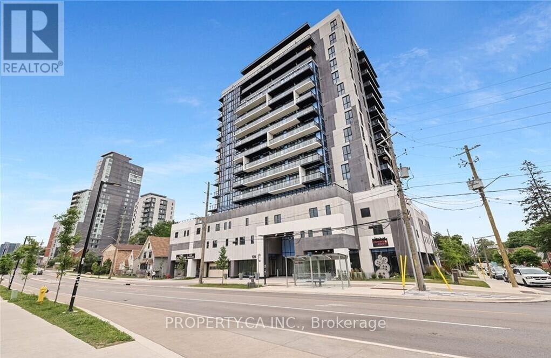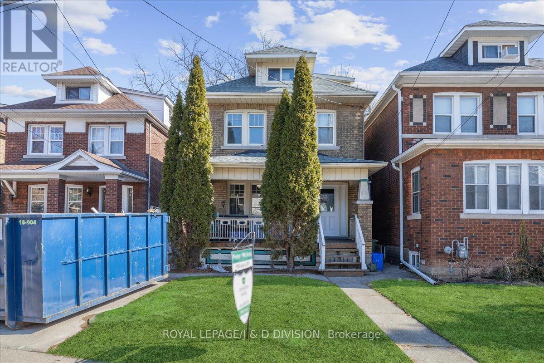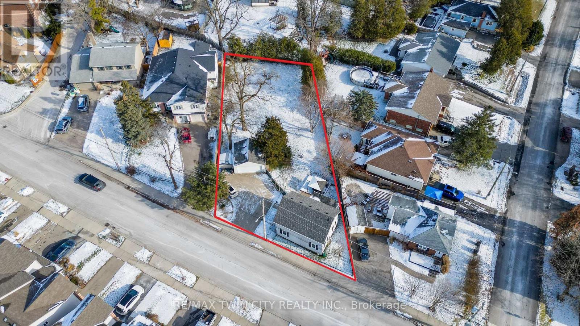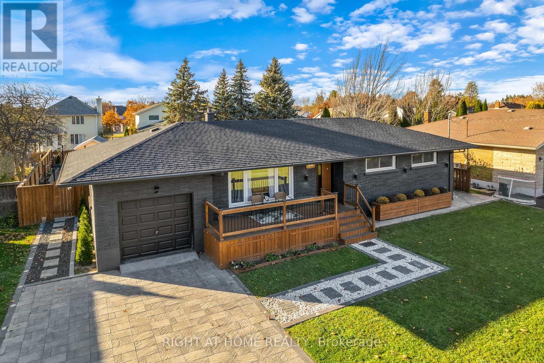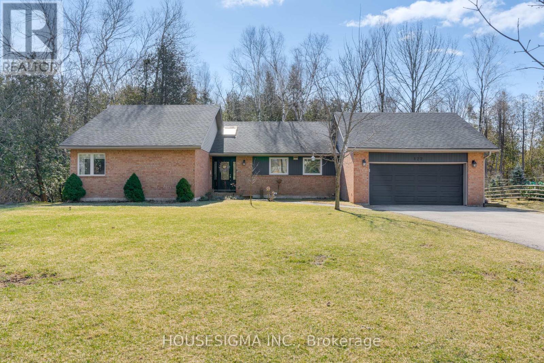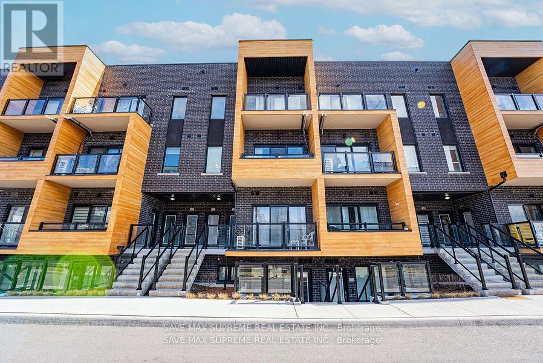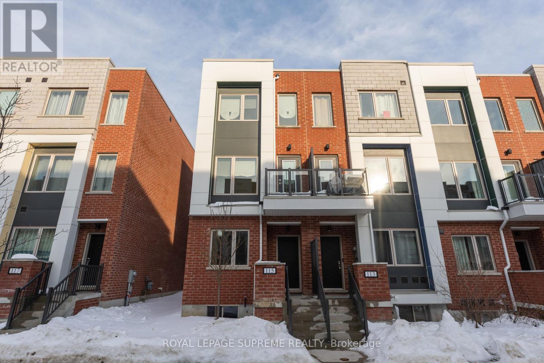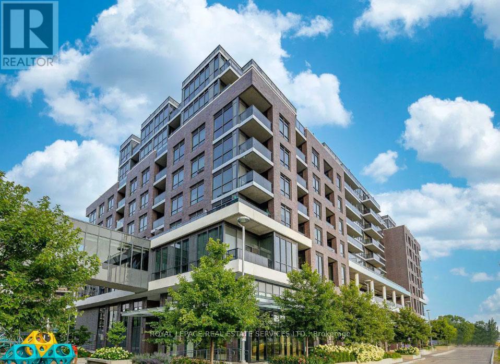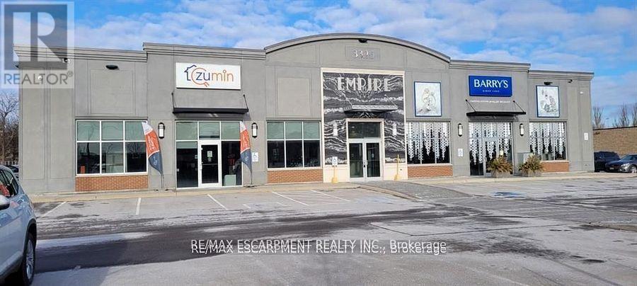515c - 3601 Highway 7 Road E
Markham (Unionville), Ontario
Fully Furnished Professional Interior Office Within Shared Executive Space! Located In Prestigious Downtown Markham. This Office Has High End Luxury Details And Sound Proofing. Spacious Unit W/Large Windows. Suitable For Various Professional Uses. Potential For 2 Employees Per Office. Features A Shared Waiting Area, Fully Equipped Kitchenette, Storage Cabinets & More! Two Level Underground Parking With Free Parking For Tenants & Clients. Fully Renovated And Furnished Turn Key Office Space. Impress Your Clients With This High End Professional Facility! Class "A" Markham Building With Easy Access To 407/404/Viva. Close To Shops, Restaurants & Many Professional Offices. **EXTRAS** Rent Includes Free Wi-Fi Internet, AC/ Heating/Water/Electricity. Office Is Furnished With Desk, Office Chair, Upper/Lower Cabinets & Extra Chairs. Includes Heated Underground Parking, Private Lock On Office Door & Security System On Suite. (id:55499)
Capital Edge Real Estate Corp
515a - 3601 Highway 7 Road E
Markham (Unionville), Ontario
Executive Interior Corner Office With Beautiful City Views! Located In Prestigious Downtown Markham. This Office Has High End Luxury Details, Privacy And Sound Proofing. Spacious Unit W/Bright and Large Windows. Suitable For Various Professional Uses. Part of A Shared Executive Space, This Office Features A Shared Waiting Area, Fully Equipped Kitchenette, Storage Cabinets & More! **Potential To Combine With Reception Area At Extra Cost. Two Level Underground Parking With Free Parking For Tenants & Clients. Fully Renovated And Furnished Turn Key Office Space. Impress Your Clients With This High End Professional Facility! Class "A" Markham Building With Easy Access To 407/404/Viva. Close To Shops, Restaurants & Many Professional Offices. **EXTRAS** Rent Includes AC/ Heating/Water/Electricity, Free Wi-Fi Internet. Office Is Furnished With Executive Desk, Office Chair, Upper/Lower Cabinets & Extras. Includes Underground Parking, Private Lock On Office Door & Security System On Suite. (id:55499)
Capital Edge Real Estate Corp
85 Anderson Road
New Tecumseth (Alliston), Ontario
Welcome to this stunning 'Carlton' model detached home, where comfort, style, and functionality meet. Featuring 3+1 bedrooms and 4 baths, this home boasts an open-concept main floor with a bright living room adorned with floor-to-ceiling windows, kitchen with granite countertops, tile flooring, a breakfast bar, and top-quality appliances, plus a walkout to the backyard. The second floor offers a spacious master bedroom with a walk-in closet and luxurious 4-piece ensuite, along with two additional bedrooms filled with natural light. The fully finished basement includes an extra bedroom, a 4-piece bath with heated ceramic floors, and ample recreational space. Outside, enjoy a fully fenced yard with green and concrete tile flooring. Located in a peaceful, friendly neighborhood, this home is close to parks, schools, sports courts, trails, a community center, a hospital, shops, and abundant green space. **EXTRAS** Two Car Garage Has Entrance Into The Main Floor Laundry Room, Centrally Located For Easy Commuting To Barrie, Orangeville Or The Gta. (id:55499)
RE/MAX Gold Realty Inc.
Basement - 2662 Delphinium Trail
Pickering, Ontario
Welcome to this beautifully designed basement suite, offering comfort and style in a well-planned space. This modern unit features an open-concept layout ideal for singles, couples, or working professionals. The kitchen and living area are thoughtfully arranged to maximize space and functionality, creating a warm and inviting atmosphere. The suite includes one spacious bedroom with ample closet space and a full bathroom for added convenience. Enjoy the perfect blend of privacy and contemporary living in this charming and professionally finished basement. (id:55499)
RE/MAX Community Realty Inc.
Bsmnt - 61 Squires Avenue
Toronto (O'connor-Parkview), Ontario
Furnished East York Bungalow Basement Apartment. Super Bright and spacious 1-bedroom, 1-bathroom, Modern Fully Renovated bathroom and kitchen finishes, Furnished, Shared laundry facilities with friendly & quiet upstairs neighbors, walking distance to grocery store, MacDonald, community center, tennis courts, and scenic Taylor Creek Park. Additional perks: Street parking available, Brand New Bed & Spring Mattress, Comfortable sofa and mounted TV, Kitchen basics included for tenant use! Two minutes to TTC!! **EXTRAS** Basement tenant is responsible for 1/3 of utilities (Split with upstairs tenant). No Utilities are included. Looking for a single professional AAA tenant. No PET. No SMOKER. (id:55499)
Property.ca Inc.
Main - 30 Janet Boulevard
Toronto (Wexford-Maryvale), Ontario
Warm & Cozy Detached Bungalow Total More Than 2000 Sf Of Living Space (Main 1250 Sf + Bsmt 900) In A Kids Friendly Neighborhood, Steps To Ttc, One Bus To Subway, Close To Dvp/401, Short Walk To No Frills, Restaurants, Schools, Close To Parkway Mall, Separate Entrance To Beautiful Renovated Open-Concept Basement (Could Be A Second In-Law Suite For A Big Family). Total 2 And Half Bathrooms, New Windows And Doors. Spacious Basement Bathroom With Double Sink. The landlord will paint and clean the house before handover to new tenant. (id:55499)
RE/MAX Hallmark Realty Ltd.
Century 21 Landmark Realty Ltd.
508 - 2365 Kennedy Road
Toronto (Agincourt South-Malvern West), Ontario
Well maintained Building at Sheppard/Kennedy, Close to 401, Walk to Go Station, Agincourt Mall, Medical Building, Golf Course. Famous Agincourt CI. West Facing with Beautiful View. Being Taken Care of By Same Owner since 1998, 946sft, 2 Bedroom 1.5 Bathroom, Laminate Through-out. (id:55499)
Homelife New World Realty Inc.
909a Danforth Avenue
Toronto (Blake-Jones), Ontario
Bright & Modern 2 Bedroom Apartment in the heart of Danforth! Live steps from Donlands in the vibrant Riverdale Community! This newly renovated 2 Bedroom, 1 bathroom apartment features fresh paint, brand new flooring, and modern appliances, feels like new! Enjoy the convenience of city living with shops, restaurants, and transit just moments away. One parking spot included. Don't miss this fantastic opportunity, Schedule a viewing today! (id:55499)
Royal LePage Your Community Realty
2911 - 30 Inn On The Park Drive
Toronto (Banbury-Don Mills), Ontario
Spacious 1 bedroom + den, 1 bathroom 592 Sq Ft suite at Auberge on the Park by Tridel. 1 parking spot included. Unobstructed views with floor to ceiling windows throughout suite. Amenities include security, gym, spa, pool, party rooms, pet washing facility, theatre room and many more. Surrounded By Four Parks for a Natural Retreat and Conveniently Located Near Eglinton Crosstown LRT, Highways, Shops at Don Mills and etc. (id:55499)
Century 21 Landunion Realty Inc.
303 - 185 Roehampton Avenue
Toronto (Mount Pleasant West), Ontario
757 Sq.Ft 2Br Corner Suite W A Functional Floor-Plan And A MASSIVE 365 Sq. Ft. "Wrap-Around" Balcony To Enjoy Sunsets, Neighbourhood Vibe & Al Fresco Dining! White Cabinetry, Quartz Countertops With An Open Concept! Ideal Address For An Investor, Aspiring Professional, Or Young Family Looking To Be Where All The Action Is In One Of Toronto's Most Popular Neighbourhoods. Top Rated Schools, Retail Shops, Trendy Restaurants, Gourmet Supermarkets, Lcbo, Parks & The TTC/LRT. "First Class" building with Luxury Amenities Including (State of Art) Fitness Studio, Outdoor Pool, Rooftop Lounge, Yoga & Party Room. **EXTRAS** S/S (Built-In) Fridge, Cooktop Stove, Oven, Range Hood, D/W, W/D, 2 Nest Thermostats. Quartz Counters, White Cabinetry. Existing Elf's & Window Coverings. Locker (Exclusive). Full Time Concierge. (pics taken prior to previous tenancy) (id:55499)
Royal LePage Signature Realty
1808 - 120 Parliament Street
Toronto (Moss Park), Ontario
Step into this exquisite southeast corner unit boasting breathtaking panoramic CN Tower and lake views from two balconies. With soaring 10'ceilings and floor-to-ceiling windows, this space is bathed in natural light, offering a bright and airy ambiance. Impeccably upgraded, the sleek kitchen showcases a custom island, upgraded washroom. This condo is thoughtfully designed with additional storage solutions. Perfectly situated near the iconic Distillery District, vibrant downtown Toronto, hospital, gourmet dining, and seamless access to public transit and highways. This stunning residence includes top-of-the-line appliances -- fridge, fat-top-stove, built-in dishwasher, washer, and dryer -- along with light fixtures, a private locker, and a parking spot is also included. (id:55499)
Royal LePage Terrequity Realty
610 - 60 Berwick Avenue
Toronto (Yonge-Eglinton), Ontario
*Rent Controlled Building* Experience luxury living in this bright and spacious 2-bedroom plus den suite in a boutique building at Yonge & Eglinton with high-end amenities. This fully upgraded home features beautiful hardwood floors, high-end light fixtures, and an amazing layout designed for both comfort and style. Floor-to-ceiling large windows flood every room with natural light, enhancing the bright, airy ambiance. The large chef's kitchen boasts full-size appliances and overlooks the dining and family rooms, creating the perfect open-concept space for entertaining. The primary suite offers a spa-like en-suite bathroom and a generous closet, while the second bedroom features a large walk-in closet and semi-en-suite access. The den is oversized, perfect for a home office or additional living space. Step outside to a spacious balcony with unobstructed views, ideal for relaxing or entertaining. Don't miss this incredible lease opportunity in a luxury building with top-tier amenities! Parking and Locker included. High- end building amenities include Concierge, gym, party room, media room, library, sauna, free visitor parking. (id:55499)
Slavens & Associates Real Estate Inc.
1412 - 140 Simcoe Street
Toronto (Waterfront Communities), Ontario
Massive Price Drop from $648,000 to $599,000 Motivated Owner Wants Fast Closing Date! Welcome to University Plaza close to University and Richmond built by Plaze Corp. This spacious 1-bedroom, 1-bathroom condo features new kitchen cabinets and engineered hardwood floors, an open-concept layout, and a modern kitchen with granite countertop and a subway tile backsplash. The private balcony provides a perfect spot to unwind and enjoy city views. The spacious primary bedroom boasts a large custom built closet, while the sleek 4-piece bathroom offers contemporary finishes. The unit includes a storage locker. This condo may permit short term rentals that will appeal to investors. Residents enjoy top-tier amenities, including a 24-hour concierge, a fully-equipped fitness center, jogging track, media and billiards room, a spacious rooftop terrace with BBQs, and a stylish party room. Located just steps from the Financial District, Entertainment District, and PATH, this condo offers unbeatable access to TTC transit, Union Station, top restaurants, shopping, and major downtown attractions. Move-in ready and perfect for urban professionals or investors - don't miss this incredible opportunity! (id:55499)
Harvey Kalles Real Estate Ltd.
4403 - 488 University Avenue
Toronto (University), Ontario
Beautiful Sun Filled Corner 2Bed/2 Full Bath Suite In The Luxurious Residences On University Avenue Right In The Heart Of Downtown. Direct Access To St.Patrick Subway Station,Steps To Park, Financial District, Universities, Restaurants, Eaton Centre, Hospitals. Quality Finishes W/ High End Kitchen W/Integrated Appliances & Spa Inspired Bathrooms. Clear & Unobstructed Lake And Sunrise Views! (id:55499)
Real Broker Ontario Ltd.
Ph38 - 155 Dalhousie Street
Toronto (Church-Yonge Corridor), Ontario
Step into the historic Merchandise Lofts and explore a captivating 850 sq ft penthouse with 12ft ceilings. The expansive 1-bedroom layout offers an ideal work-from-home setup. Situated in the downtown core, it's a brief 5-min walk to Yonge and Dundas, the Eaton Centre, TTC, and Toronto Metropolitan University. Enjoy hotel-style amenities like a 24-hour concierge, rooftop garden, indoor pool, BBQ area, games room, gym, and half basketball courts. (id:55499)
Property.ca Inc.
12 Murellen Crescent
Toronto (Victoria Village), Ontario
Welcome to this spacious and bright walkout basement apartment located in one of Toronto's most desirable neighborhoods! This one-bedroom gem boasts an extra large bedroom and a shared backyard perfect for BBQs and time in the sun. With two separate entrances including a full walkout, privacy and convenience are at your fingertips.Situated in a prime location, this home is steps away from excellent shopping options (Victoria Terrace Shopping Centre), top-rated schools, a community library, and convenient access to TTC transit. For commuters, the proximity to both the DVP and Highway 401 ensures seamless travel across the city.Enjoy the perks of living in a vibrant neighborhood while relishing the tranquility of your private retreat. Dont miss this incredible opportunity - schedule your showing today! (id:55499)
Right At Home Realty
75 Mintwood Drive
Toronto (Bayview Woods-Steeles), Ontario
Brand new floor, New granite kitchen counter /sink , New Granite Bathroom sink. The Freshly Painted House, Above Ground, Two LargeBedroom Apartment. High-Demand Location. Separate Entrance And Own Laundry, Large Kitchen, And Parking. Utilities Not Included,Part Furnished. (id:55499)
Jdl Realty Inc.
6312 - 10 York Street
Toronto (Waterfront Communities), Ontario
Welcome to Ten York by Tridel the pinnacle of luxury living in Torontos vibrant waterfront neighbourhood. Thisstunning 2-bdrm, 2-bath condo effortlessly blends sophistication & modern elegance, boasting soaring 10' ceilings. Baskin the awe-inspiring northwest views that flood the space w/ abundant natural light through expansive floor-to-ceiling windows, creating a warm & inviting ambiance. Custom motorized blinds, incl blackout options in the bedrooms, provide privacy & convenience at the touch of a button. With $35,000 in custom closet upgrades designed to maximize storage, upgraded light switches, and a meticulously crafted kitchen featuring integrated appliances and a pantry, this condo redefines modern convenience. Enjoy year-round on-demand heating & cooling, unobstructed views of the iconic CN Tower, 2 parking spaces, 2 storage lockers. As part of the exclusive Signature Suite Collection, this residence incl secure elevator access & smart home technologies. **EXTRAS** THE SHORE CLUB featuring state-of-the-art fitness/weight areas, party, games, billiards, theatre and spa rooms. Spin Yoga studios with a juice bar, lounges, guest suites and an outdoor pool with tanning deck. (id:55499)
RE/MAX Excel Realty Ltd.
34 West Creek Court
Welland (770 - West Welland), Ontario
This modern 1,637 sq. ft. townhouse by Mountainview Homes offers a perfect blend of style and functionality. The home features stainless steel appliances, a granite countertop with a backsplash, and all appliances come with a remaining five-year warranty. An AC unit and security system have also been installed. The home offers three bedrooms and three bathrooms, with an open-concept main floor featuring a central island, patio doors leading to a backyard backing onto a ravine, an attached garage, and a two-piece bathroom. The second floor includes a spacious primary suite with a large walk-in closet (9.3' x 5.5') and a private ensuite bathroom. There are two additional bedrooms on the second floor, a full four-piece bathroom, and a laundry room on the same level as the bedrooms. This home is conveniently located near shopping, amenities, and essential services. (id:55499)
Coldwell Banker Advantage Real Estate Inc
2c - 154 West Main Street
Welland (772 - Broadway), Ontario
This multipurpose strip mall, situated in a high-traffic area near new residential developments, offers excellent visibility for your business venture. With 1,090 square feet of interior space, the building's owner is open to collaborating with the tenants to customize the space as needed. Parking is available in front and behind the building. This is an interior unit, without storefront. It's an ideal spot for a professional office, retail store, or charming cafe with immediate occupancy available. (id:55499)
RE/MAX Niagara Realty Ltd
173&77 High Street
Georgina (Sutton & Jackson's Point), Ontario
Rare 8.1 Acre Development Opportunity In A Prime Location Offering A Unique Mix Of Manufacturing, Commercial, And Residential Zoning With Potential For Medium-And High-Density Residential Development. The 1.6 Acre Commercial Section Features Prominent Main Road Frontage. Preliminary Draft Plan In Place For Residential Development, Commercial Land Ready For Immediate Plan Submission, And All Land Located Within The Secondary Plan For The High Street Historic Centre. Multiple Road Frontages Ensure High Visibility And Accessibility, While The Propertys Strategic Positioning Backs Onto Existing And Planned Developments, Making It Ideal For Growth-Oriented Investors. Dont Miss This Chance To Secure A High-Potential Site With Unmatched Flexibility And Exposure. **EXTRAS** Being Sold-As, Land Value Only. 173 High St Has Detached Tenanted Dwelling. Tenants Are Month-To-Month Paying $1300/Month + Utilities. (id:55499)
Exp Realty
173&77 High Street
Georgina (Sutton & Jackson's Point), Ontario
Rare 8.1 Acre Development Opportunity In A Prime Location Offering A Unique Mix Of Manufacturing, Commercial, And Residential Zoning With Potential For Medium-And High-Density Residential Development. The 1.6 Acre Commercial Section Features Prominent Main Road Frontage. Preliminary Draft Plan In Place For Residential Development, Commercial Land Ready For Immediate Plan Submission, And All Land Located Within The Secondary Plan For The High Street Historic Centre. Multiple Road Frontages Ensure High Visibility And Accessibility, While The Propertys Strategic Positioning Backs Onto Existing And Planned Developments, Making It Ideal For Growth-Oriented Investors. Dont Miss This Chance To Secure A High-Potential Site With Unmatched Flexibility And Exposure. **EXTRAS** Being Sold-As, Land Value Only. 173 High St Has Detached Tenanted Dwelling. Tenants Are Month-To-Month Paying $1300/Month + Utilities. (id:55499)
Exp Realty
83 Winters Crescent
Collingwood, Ontario
Welcome Home - This 1-Year Old, 3-Storey Corner-Lot Townhome Offers You 1,880 Square Feet Of Open Concept Living Space In Collingwood. This Home Is Centrally Located In A Convenient Location That Has Access To Multiple Amenities - You Are Within A 5-Minutes Drive To Restaurants, Shopping, Schools And Grocery Stores. You Are Within A 10-Minutes Drive To The Blue Mountain Village And Various Recreational And Leisure Activities. As You Enter, The Ground Level Offers A Flex Space That Can Be Used As A Bedroom, Which Has An Ensuite Closet And Accompanying 3-Piece Bathroom. This Space Also Allows For Access To The Backyard, And Direct Access To The Garage. On The 2nd Floor, The Open-Concept Layout Connects The Family Room, Kitchen, And Dining Area, Providing Ample Space For Your Family To Enjoy. The Kitchen Offers Luxurious Finishes, Including Stainless Steel Appliances and Quartz Countertops With An Undermounted Sink. Your Dining Area Overlooks Unobstructed Views In Front Of Your House, As Visitor Parking Is Located Directly Across The Street. Along With Large Windows Offering Ample Natural Lighting, This Home Has Been Tastefully Finished With Pot Lights, Modern Window Coverings, And Hardwood Flooring Throughout. The 3rd Floor Features 2 Large Bedrooms, 2 3- Piece Bathrooms, And Full-Size Stacked Washer & Dryer So You Never Have To Carry Laundry Up The Stairs! This Home Is Perfect For A Couple, Or A Small Family With Children. This Home Is Eligible For Transportation For Children In Elementary School (Mountain View Elementary School) and High School (Collingwood Collegiate Institute). (id:55499)
Century 21 Green Realty Inc.
#15d - 256 Jarvis Street
Toronto (Church-Yonge Corridor), Ontario
Live in this bright massive rarely offered luxury 1800 sq ft modern downtown condo. 2 bedrooms +den/office. Steps to College & Dundas subway, Eaton Centre, hospitals, shops & restaurants. Large primary bedroom with plenty of closet space & built-in shoe closet, ensuite with double shower &double sinks. Hardwood floors throughout. Extra large living/dining rooms & gourmet eat-in kitchen. Ensuite laundry. " Condo board rule " single family applicant or couple (id:55499)
Century 21 Fine Living Realty Inc.
27 David Avenue
Hamilton (Hill Park), Ontario
This freehold detached home in the Hill Park neighbourhood of Hamilton offers exceptional versatility. Featuring a separate entrance, the self-contained basement unit is perfect for guests, extended family, or rental income. The main floor boasts bright, airy living spaces, its own separate laundry and a kitchen combined with dining area, ideal for entertaining. Upstairs, you'll find two spacious bedrooms that provide comfort and tranquility along with another bedroom on the main level that could be used as a home office. The beautifully landscaped yard is perfect for outdoor gatherings or quiet relaxation. Located close to parks, schools, hospital and local amenities, this home combines convenience with community charm. Don't miss your chance to own a property that offers both a welcoming family environment and investment potential! (id:55499)
RE/MAX Royal Properties Realty
2082 Munden Road
Mississauga (Cooksville), Ontario
A Furnished basement apartment in a desirable family-oriented neighbourhood This bright and spacious accommodation offers a functional layout with an open concept kitchen and living room. The stairs bring you to a well laid out living room with large windows and fireplace. The kitchen provides ample storage space with built-in cabinets, appliances, a dishwasher, and still leaves room for a dining table! Bedroom is spacious and well lit. Lots of natural light through large windows. Additional features include separate ensuite laundry, covered basement access entrance, one parking spot in the driveway and includes internet. The highly convenient location is within walking distance of schools, parks, and public transportation, and just minutes away from QEW, Queensway. Check it out to day! All Utilities included!! Hydro, Gas, Internet, and Water. Don't miss out on a unique opportunity. (id:55499)
Royal LePage Real Estate Services Ltd.
173 Ridley Boulevard
Toronto (Bedford Park-Nortown), Ontario
Prime Cricket Club Center Hall. One of Toronto's most coveted neighbourhoods. Private Drive with 2 Car Garage. Premium 50 by 135 Foot Lot. Gas Fireplace in Living Room and Recreation Room. Fantastic Family Home in AAA Location. Property Inspection Report is available. Floor Plans are Attached. (id:55499)
RE/MAX Prime Properties - Unique Group
55 - 30 Times Square Boulevard
Hamilton (Stoney Creek Mountain), Ontario
This stunning corner unit offers a perfect blend of modern elegance and natural beauty. With its bright, open-concept layout, high 9-foot ceilings, and hardwood floors on the main floor, the interior is both stylish and functional. The convenient second-floor laundry adds to the ease of living. Located in the heart of Stoney Creek Mountain, this prime location offers easy access to schools, shopping, and major highways. Residents can enjoy the tranquility of the neighbourhood and the breathtaking views of the nearby almost 200 acre Eramosa Karst conservation area, ideal for hiking and outdoor activities. (id:55499)
Royal LePage Vision Realty
140 Mccausland Drive
Grey Highlands, Ontario
Stunning Less than One-Year-Old 4 Bedroom Home - Premium Corner Lot. Welcome to this beautifully designed, Less than one-year-old situated on a premium corner lot in a peaceful and family-friendly neighborhood. Featuring a bright and spacious open-concept layout, this 4-bedroom, 2-storey home offers exceptional functionality and style. The modern kitchen boasts stainless steel appliances, a center island, and a separate pantry-perfect for everyday living and entertaining. The elegant Great Room includes a cozy electric fireplace and coffered ceilings, creating a warm and inviting atmosphere. Enjoy convenient entry to the garage from the main floor, and stained oak stairs leading to the upper level where you'll find thoughtfully placed laundry room. The luxurious primary bedroom features a 5-piece Ensuite with a freestanding tub, double vanity sinks, and a walk-in closet. Located within walking distance to schools, grocery stores, places of worship, and just minutes from the hospital and other essential amenities. This home is a must-see! Showings available anytime. Offers welcome anytime. (id:55499)
Spectrum Realty Services Inc.
1009 - 128 King Street N
Waterloo, Ontario
For Lease! Discover this bright and modern condo featuring 2 bedrooms + den and 1 bathroom, including a 3-piece washroom and in-unit laundry. With high ceilings and a thoughtfully designed open-concept layout, this unit seamlessly connects the living, dining, and kitchen areas for a spacious feel.Located just minutes from downtown Waterloo, Wilfrid Laurier University, the University of Waterloo, and the Technology Park, this unit offers the perfect blend of comfort and convenience. As an end unit, it provides enhanced privacy and a spacious balcony, welcoming an abundance of natural light.Enjoy top-tier building amenities, including 24-hour security surveillance, a party/study room, a fitness center, a yoga studio, a steam room, a sun deck, BBQ and dining areas, and a green roof. This lease also includes one underground parking spot and private storage. With restaurants, shopping, transit, and major highways just moments away, this unit is ideal for students, professionals, or anyone seeking modern city living. Tenants responsible for 100% of utilities. (id:55499)
Property.ca Inc.
74 Leeson Street N
East Luther Grand Valley (Grand Valley), Ontario
Truly stunning and checks all the boxes!! Curb appeal at your front door. Bright, modern ,and move-in ready! Open concept floor plan includes generous centre island with breakfast bar, quartz counters, stainless steel appliances, gas stove. This is the perfect area for gatherings with family and friends. If you love to cook and host, this is your space! Walkout to yard with stone patio and gas BBQ connection. 9Ft ceilings on main floor, hardwood, pot lights, **bonus** interior garage entrance, wrought iron railings. Hardwood stairs lead to 2nd level with 3 bedrooms and convenient upper laundry room with LG front load washer/dryer. Large primary bedroom includes walk-in closet, and 3-piece ensuite. Extensive upgrades include custom front door, extended kitchen cabinet height, silhouette window coverings, door hardware, barn doors, pot lights. Freehold with Monthly POTL., $208.47, includes street snow removal, grass cutting for common areas, and garbage removal. **EXTRAS** 1,500sqft finished living space. Lower level offers versatile use including rec room with F/P storage/office space, 3-piece bathroom, cold cellar and above grade windows. Rough-ins for electric car charger and CVAC. Your clients will love! (id:55499)
Keller Williams Legacies Realty
Ave S - 59 Paisley Avenue S
Hamilton (Westdale), Ontario
Great investment opportunity in Westdale. This 5+1 bedroom, 3 bathroom home is ideally located only steps to the trendy cafes in downtown Westdale and a short walk to McMaster University making this home perfect for students. Beautiful original hardwood flooring and trim with the option to add a 7th bedroom on the main level. Fully fenced rear backyard and private driveway. (id:55499)
Royal LePage/j & D Division
64 Woolwich Street
Kitchener, Ontario
2 x 4 Plexes & POSSIBLY MORE can be erected on 2 lots. VALUE IS IN THE LAND! The owner has only submitted for a Record of Pre-submission BUT NO FURTHER ACTION HAS BEEN TAKEN. This would be the new owners responsibility. The owner/applicant has proposed a severance create a new residential development lot, in order to identify the development potential for each lot. No severance sketch available currently. The owner/applicant has investigated a potential development concept to which the city has given verbal consent running until May 28,2025, i.e. severance of two lots with approximately equal frontage, demolishing the existing residential home and constructing at a minimal, 2 x 4Plexes & POSSIBLY MORE residential dwellings/density. Minor variance application(s) may be required for reduced lot frontage. The property is designated Built-Up Area and Urban Area in the Region Official Plan (ROP). Property measurements are as follows 156.58x88.50x187.79x75.5. (id:55499)
RE/MAX Twin City Realty Inc.
15 Andres Street
Niagara-On-The-Lake (108 - Virgil), Ontario
Total of 1,841 sqft of newly renovated space! Discover modern luxury blended with functional elegance in this stunningly renovated family home with 2 separate living areas or perfect for an airbnb as well. Recently approved for a short-term rental license, earning potential can be - $80,000 per year (as per the Seller)., based on your desired activity level for Airbnb. As you drive up to the home you will notice the new deck, custom entryway, stamped concrete, elegant marble and granite walkways, complemented by a lush lawn and modern updates. Upon entering, take a moment to appreciate the designer touches throughout, such as engineered hardwood floors, custom feature walls, bespoke doors, pot lights, cove lighting, and so much more. The kitchen features Samsung S/S appliances and quartz countertops. 3 bedrooms, each with custom feature walls and built-in closets, and a modern 3-pc bath completes the main floor. As you enter through the separate entrance, the glass railed sensor-lit staircase descends to the modern finished lower level. The open concept living space includes a contemporary kitchen with waterfall island, S/S appliances and bright living room. The lower level is complete with 2 bedrooms, each with its own ensuites, along with a convenient laundry room. The backyard is huge, perfectly designed for relaxation and entertainment, featuring a pergola with swings, cozy firepit, and an outdoor kitchen. A short walk to Virgil town centre with shopping, coffee shops & restaurants. Only a 5 min drive to Old Town Niagara-on-the-Lake where you can experience world class theatre, restaurants, wineries & shopping. (id:55499)
Right At Home Realty
122 Maple Court
Shelburne, Ontario
Discover the ultimate retreat in town with this exquisite open concept bungalow with a bright finished basement, perfectly situated on a half-acre estate conservation lot embraced by lush forests and a tranquil stream that flows just behind the property. This home is ideal for both families & retirees, offering an exclusive enclave with privacy and serenity. The fully renovated main floor boasts 3 inviting bedrooms, including the primary bedroom with 2 walk-in closets & a stunning ensuite (the 4th large suite-sized bedroom can be found on the lower level), a gourmet kitchen featuring a gas range, farmhouse sink, custom oak island, and locally harvested black walnut hardwood floors, & an open concept living & dining area with soaring cathedral ceilings bathed in natural light. Modern bathrooms, including a luxurious ensuite, and convenient main level laundry complete the interior. The rustic charm is enhanced by a cozy wood-burning fireplace. Step outside to a spacious deck with glass railings overlooking your private forest, where beautiful perennial gardens bloom among mature silver maples, cedar & birch trees, complemented by newly planted red maples. 2 car garage with entrance to the home as well as a workshop. Recent important upgrades, including a finished basement, stylish new front door, kitchen windows, and a durable architectural shingle roof, ensure both elegance and reliability. Experience the perfect blend of luxury, convenience, and natural beauty in this true private paradise w/ such privacy and a rural private feel right here in town with this huge estate lot, natural gas, high-speed internet & municipal water. If you are looking for a beautiful, very well maintained and updated home on the most renowned family friendly, quiet and safe street perfect for walks, biking and just being outdoors then you absolutely won't want to miss your chance to own a piece of Shelburne's finest! Make sure to check out the Virtual Tour & see this gem in person! (id:55499)
Housesigma Inc.
803 Queenston Boulevard
Woodstock, Ontario
This Stunning 4 Bedrooms And 5 Bathrooms Home On Prestigious Queenston Blvd. This Home Has Almost $75,000 Worth Of Upgrades, Hardwood Floor, Quartz Counters In Kitchen & Baths, 9-Ft On Both Floors, All Bedrooms With Attached Baths. House Perfect For Growing Family With Good Size Backyard For Kids To Enjoy And Gardening, Laundry Room On The 2nd Floor. Huge Kitchen Overlooking Family Room With Good Size Backyard for kids to enjoy and Gardening , Laundry room on the 2 ND floor .Huge Kitchen overlooking Family room with Fireplace & Study/Office Room. **EXTRAS** S/S Fridge , S/S Stove , S/S BI Dishwasher - Washer & Dryer , All Elfs ,Light fixtures. (id:55499)
Century 21 Property Zone Realty Inc.
116 - 1145 Journeyman Lane
Mississauga (Clarkson), Ontario
Welcome to this modern and spacious 1-bedroom, 1-bathroom condo, located in the heart of Mississauga! Just under three years old, this home is move-in ready and offers a bright, open-concept layout with a separate family room. Enjoy the convenience of living near everything you need: top-rated schools, parks, trails, and the scenic Lake Ontario. Grocery stores, banks, restaurants, and job opportunities are all within close reach, making this the perfect location for busy professionals. For commuters, you're just minutes from Hwy 403/QEW and 407, with a GO station within walking distance, offering a quick 15-minute ride to downtown Toronto. Additionally, the University of Toronto Mississauga campus is nearby. Whether you're a first-time buyer, young professional, or downsizer, this condo offers an unbeatable combination of comfort and convenience. (id:55499)
Save Max Supreme Real Estate Inc.
11 - 2880 Headon Forest Drive
Burlington (Headon), Ontario
Family-friendly townhouse in a quiet area, close to all amenities. 3 spacious bedrooms and 2 full bathrooms on the first floor. Spacious living room connected to open concept kitchen and dining area on the main floor. Finished basement with a 2-piece washroom and lots of storage and laundry in the basement. The garage is accessible from inside the house as well. The backyard offers a serene and green area for kids to run around and have fun in. Tenant to pay rent, all utilities and hot water heater rental.407 Carpool and Go station is 2 minutes walk away. Shopping plaza with grocery store, restaurants and Tim Hortons is just 4 mins walk away. High-rated public and catholic schools in the area. Available for rent starting May 1.First and last month's rent, proof of income, credit report and previous landlord's referrals (if applicable)required. AAA tenants preferred.*For Additional Property Details Click The Brochure Icon Below* (id:55499)
Ici Source Real Asset Services Inc.
3211 - 35 Watergarden Drive
Mississauga (Hurontario), Ontario
Stunning and meticulously maintained 1+den corner unit (688 sq ft), just 5 years old, located at the prime intersection of Hurontario and Eglinton in one of Mississauga most sought-after communities by Pinnacle. This smartly designed layout includes a separate den, perfect for use as a second bedroom or a home office. The modern peninsula kitchen seamlessly flows into the open-concept living and dining areas, creating a bright and spacious atmosphere. The generous primary bedroom boasts a large walk-in closet. Stylish, high-end finishes elevate the space floor-to-ceiling windows, mirrored sliding closet doors, elegant laminate flooring, quartz countertops, stainless steel appliances, tiled backsplash, and a designer vanity. Steps away from the future LRT line. Residents enjoy access to world-class, hotel-style amenities including a 24-hour concierge, indoor pool and hot tub, fully equipped gym, peaceful yoga studio, party room with kitchenette, children's play area, library, outdoor terrace, and more! (id:55499)
Sutton Group Realty Systems Inc.
410b - 3660 Hurontario Street
Mississauga (City Centre), Ontario
A single office space in a well-maintained, professionally owned, and managed 10-storey office building situated in the vibrant Mississauga City Centre area. The location offers convenient access to Square One Shopping Centre as well as Highways 403 and QEW. Proximity to the city center offers a considerable SEO advantage when users search for "x in Mississauga" on Google. Additionally, both underground and street-level parking options are available for your convenience.Extras:Bell Gigabit Fibe Internet Available for Only $25/Month **EXTRAS** Bell Gigabit Fibe Internet Available for Only $25/Month (id:55499)
Advisors Realty
3 - 273 Lakeshore Road E
Mississauga (Port Credit), Ontario
Located in the heart of trendy Port Credit - this bright, spacious, and open-concept renovated 2-bedroom apartment with approximately 800 sq ft of living space on the 2nd floor. The modern kitchen is equipped with plenty of storage, a pantry, stainless steel appliances and a tiled backsplash. The open concept seamlessly connects the kitchen, living room, and dining area, perfect for entertaining. This apartment features: 1 Full Bathroom, Luxury Plank Flooring throughout, LED Light Fixtures for energy efficiency, X-Large Primary Bedroom with ample space, large Windows and Skylight, letting in plenty of natural light, shared Coin-Op Laundry, 1 Parking Spot included and Additional Basement Storage Locker is available. The building is clean, well-managed, and monitored by security cameras for peace of mind. It's just steps away from the lake, close to transit, the Go Station, QEW, parks, entertainment, shops, dining, and walking/cycling paths. This is a MUST SEE property for anyone seeking comfort, style and convenience. Don't miss your chance to make this unit your new home! (id:55499)
Royal LePage Signature Realty
69 - 28 Fieldway Road
Toronto (Islington-City Centre West), Ontario
Stunning 2 Bedroom + 2 Bath End Unit with Large Roof Top Terrace. Welcome to "Connexion" at Islington in the High Demand Bloor and Islington Neighborhood. Largest Unit & Best Layout Offered by Award Winning Builder at 944 Sq. Ft. Plus Balcony off Primary Bedroom & 177 Sq. Ft. Private Roof Top Terrace! Literally Steps to Islington Station with Easy Access to Kipling Go Station and All Amenities, Shopping, Restaurants, & Parks. Open Concept Main Level Kitchen with S/S Appliances, Granite Counters with Ceramic Backsplash & Large Island for Plenty of Storage, Plus an Open Concept Living Room with Guest Powder Room. An Entertainers Delight. Two Bedrooms on the Second Floor with a Balcony off Primary & a 4 Pc Bath. Large Windows & Extra Windows Bonus for End Unit Fill this Home with Light & Warmth. Walk Upstairs & Enjoy your Private Roof Top Terrace with Natural Gas BBQ Hookup with Great Views. Large Foyer at Upper Level can be used for Comfortable at Home Work Area, Exterior Plugs on Terrace & Balcony! One Underground Parking Spot Included is Conveniently Located at Stairwell for Easy & Convenient Access to the Outdoors & A Short Distance to your Front Door. Plenty of Ground Level Surface Bike Parking as well as Underground Plus Off Season Bike Storage Room. Easy Access to Highways & a Short Drive to Airport. Located in one of the Best School Districts. Walking Distance to Parks & Great Restaurants. A Rare Gem in a Prime Location. (id:55499)
Homelife/response Realty Inc.
115 William Duncan Road
Toronto (Downsview-Roding-Cfb), Ontario
Welcome to Downsview Park! Located in a highly sought-after neighborhood, this town house offers the perfect blend of convenience and style. This end-unit townhouse features a striking modern exterior and an open-concept main level, ideal for both everyday living and special occasions. The spacious living, dining, and kitchen areas flow seamlessly together, with the kitchen boasting a generous breakfast bar for added function. Upstairs, you'll find three large bedrooms, each offering plenty of space and privacy. The master suite is a true sanctuary, complete with a luxurious spa-like en-suite and two walk-in closets. Additional highlights include a two-car garage with a convenient lift, as well as a sizable backyard perfect for outdoor entertaining or simply relaxing in the fresh air. With all the comforts and modern amenities you could ask for, this home is the ideal place to live and entertain. With easy access to shopping, dining, entertainment, and major highways, everything you need is just moments away. (id:55499)
Royal LePage Supreme Realty
RE/MAX Ultimate Realty Inc.
1 - 1052 Deta Road
Mississauga (Lakeview), Ontario
Remarkable unit in existing 5 family dwelling. Steps from Lakeshore, near many amenities, shopping, parks, schools, hospitals, and recreation areas. Includes utilities. One year minimum lease preferred, also negotiable. Unit consists of primary bedroom with bonus direct access to rear yard, second bedroom, a den/office that could be used as bedroom, galley kitchen with fridge and stove, 3 piece bath, and large living area. Hardwood flooring. Good natural light. Main door off lovely foyer. Shared rear yard, shared laundry (basement), parking and extra storage maybe available. Pictures showing furnished space do not depict present state. Unit in above average condition. Offer to lease requires supporting documentation of ability to pay rent (proof of income, credit rating), references, etc. Remarkable corner lot home, well kept, a great place to live. This unit is a comfortable layout, and a premium space (id:55499)
RE/MAX Escarpment Realty Inc.
720 - 10 Gibbs Road
Toronto (Islington-City Centre West), Ontario
A Large beautiful 2 bed room 2 bathroom plus Study unit (888 sqft plus 45sqft balcony) offers spacious high ceiling, bright green park view and contemporary luxury Interior finishes with wide plank laminate flooring, white ceramic tiles, and European-style kitchens featuring stone countertops, designer backsplashes, and premium stainless-steel appliances. Bathrooms include stone vanity tops, frameless glass showers, soaker tubs, and polished chrome fixtures, adding a touch of elegance. High-speed internet and underground parking are included. Residents enjoy exclusive access to firepits, barbecue stations, and lounge-style seating. The indoor amenities include a party room with a fireplace, bar, and caterer's kitchen, a fully equipped fitness centre, change rooms, and an outdoor pool with a lounging deck. Other spaces include a library lound, kids' lounge, and a formal meeting room, ensuring a lifestyle that combines leisure and functionality. Easy & short access to HWY 427, Minutes to Sherway Gardens Mall & Kipling Subway station. Pets are allowed with condo regulations. (id:55499)
Royal LePage Real Estate Services Ltd.
1705 - 204 Burnhamthrope Road E
Mississauga (Mississauga Valleys), Ontario
Welcome to brand new Keystone Condos build by Kaneff. Prime location in heart of Mississauga. Never lived in One-bedroom Plus Den unitavailable in heart of Mississauga!! Beautiful Open Concept living room, dining room and walk out to the balcony with absolute stunning viewwith large windows. You are positioned moments away from premier dining, shopping, and cultural experiences, with seamless connectivityvia highways 401 and 403, as well as the upcoming LRT. This immaculate residence promises not just a home, but a lifestyle of unparalleledsophistication and convenience, ready for immediate occupancy. Discover the essence of luxury in every detail, where function and eleganceconverge seamlessly. (id:55499)
Century 21 Atria Realty Inc.
402 - 1 Aberfoyle Crescent
Toronto (Islington-City Centre West), Ontario
Welcome to Prestigious Kingsway-on-the-Park located at Bloor and Islington!!! The south facing, bright, spacious 1626 square foot condo will please everyone. This is a 2 bedroom, 2 bathroom condo. Juliette Balcony is located off of the renovated kitchen. This is a very well managed, building with 24 Hour Concierge Service. The Amenities include, a billiards room, salt water pool with hot tub, sauna's, a library, Gym, Workshop, Tennis, Car wash, and party room. 2 Parking, 1 Locker. The building is attached to Bloor Islington Place, which gives the owners access to The Black Angus Restaurant, Food Fair, many stores, shops, doctors, dentists, Sobeys, Good Life, and the Islington Subway. Right nearby there is the Thomas Riley Park which is 37 Acres of Parkland. (id:55499)
Royal LePage West Realty Group Ltd.
5 - 3325 Harvester Road
Burlington (Industrial Burlington), Ontario
Great flex space/office for creative, collaborative work. The Empire is a modern, open concept office/flex use building with 18 foot ceilings, beautiful polished floors and tons of natural light. This unit that nice windows for great, natural light, its own kitchenette, washroom, and exterior and interior corridor entry door. Turn-key move-in ready space plus some great common areas including a terrific rooftop breakout room with kitchen and outdoor patio, elevator and wheelchair accessible washrooms. Conveniently located on Harvester with easy access to public transit, highways, ample parking and separate entrance for ease of access or curbside pick-up. (id:55499)
RE/MAX Escarpment Realty Inc.


