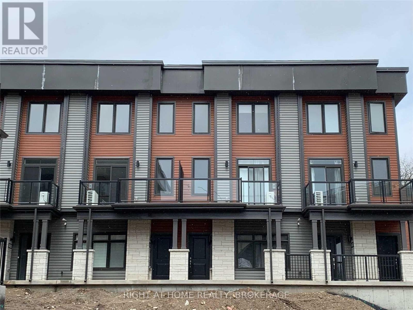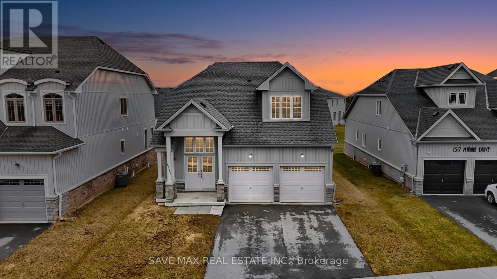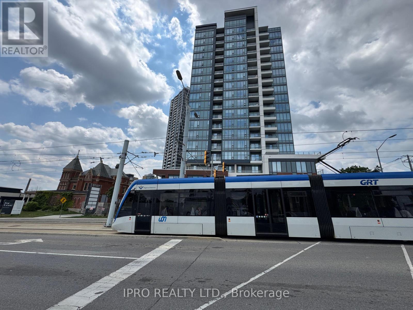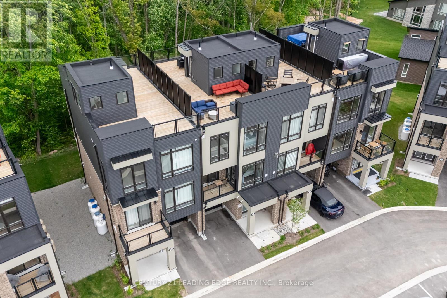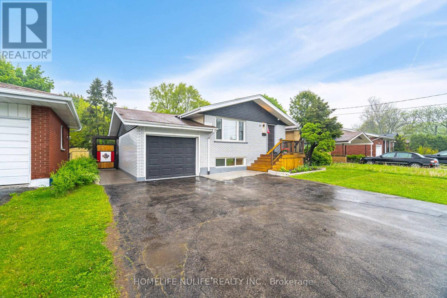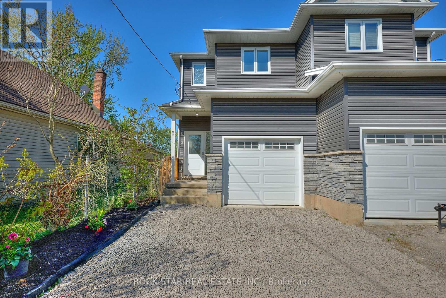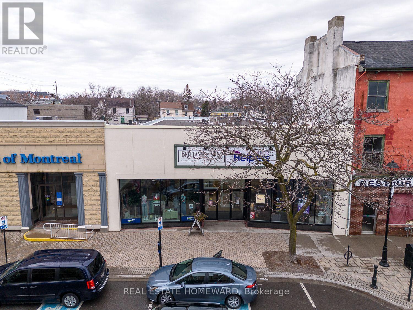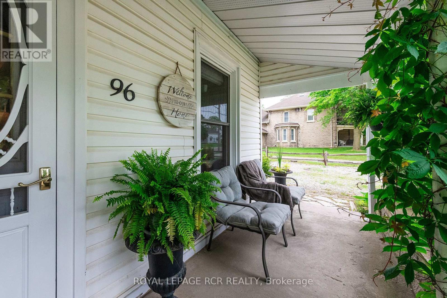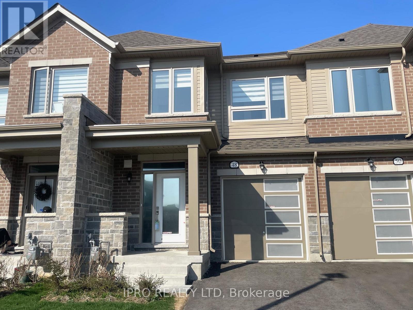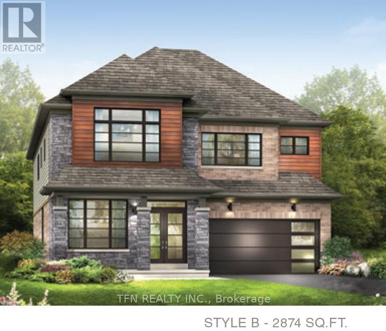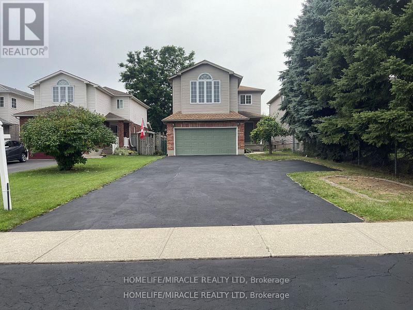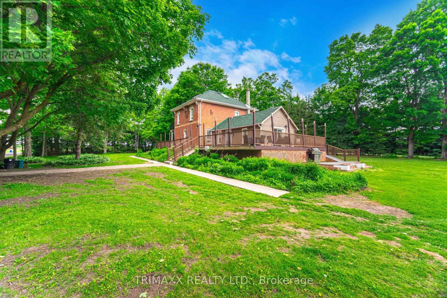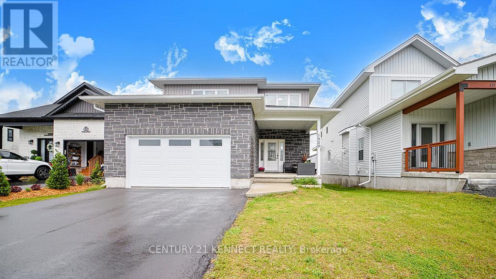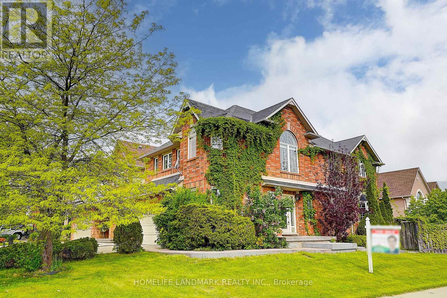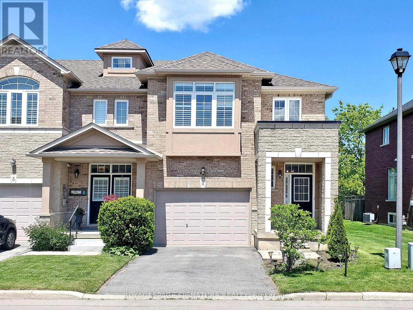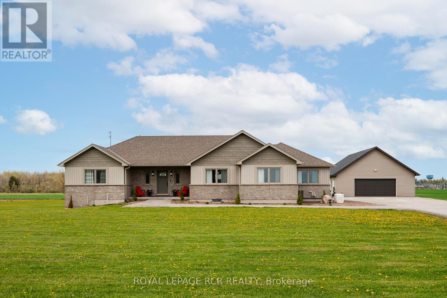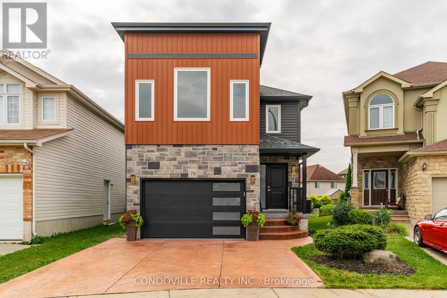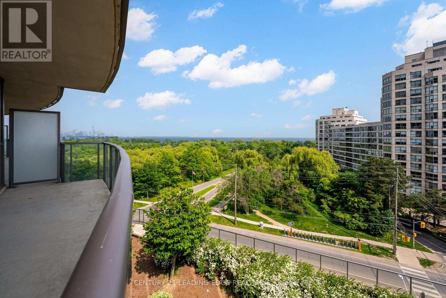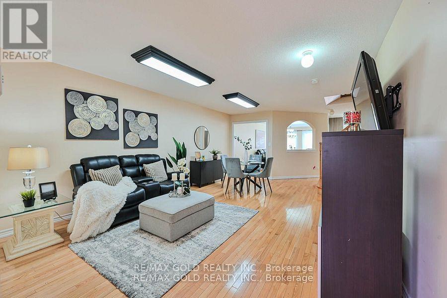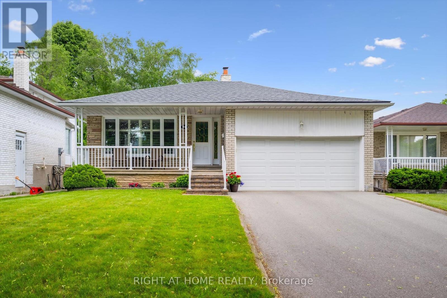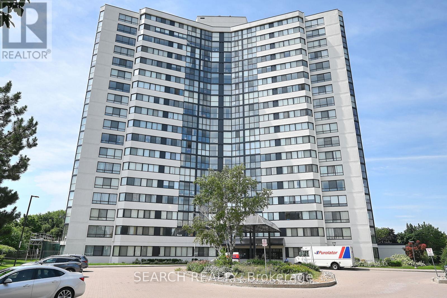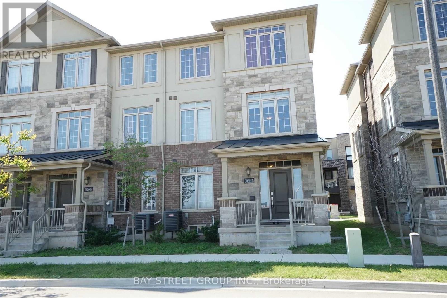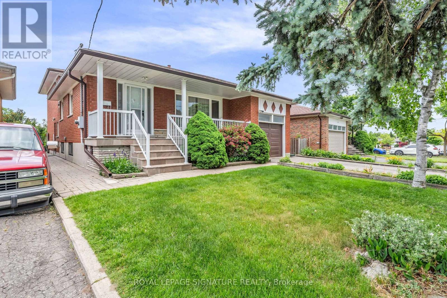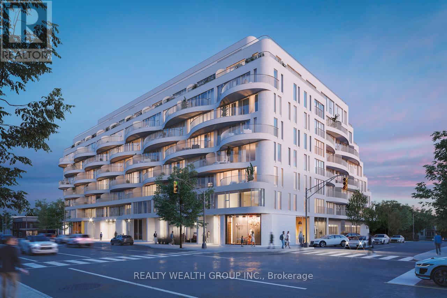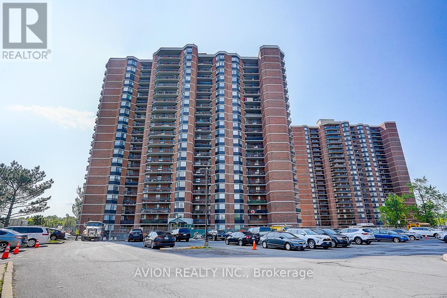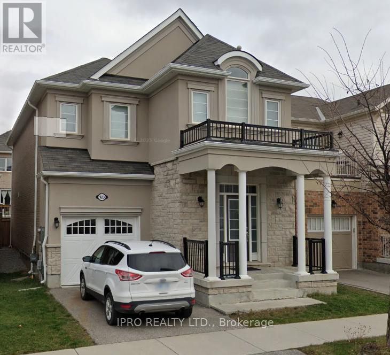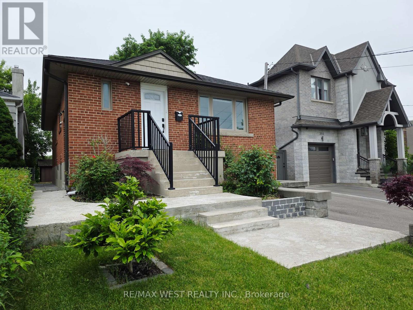763 Randolph Avenue
Windsor, Ontario
ATTENTION BUILDERS, FIRST-TIME BUYERS & INVESTORS! Incredible opportunity to own this 3-bed, 1-bath home with backyard adjacent to the University of Windsor. Lot size: 30 x 105. Main floor offers 3 bedrooms, living room, dining room, kitchen, sunroom, full bath, and covered porch. Partially finished basement includes 1 bedroom, laundry, and a large space with potential for a second unit. Spacious backyard, ADU potential. Recent updates include a new AC and partial fencing. Ideal for rebuild, extension, renovation, rental, or personal use. Enjoy the rare advantage of being just steps from the University of Windsor campus. House and Appliances will be sold as-is. (id:55499)
Nu Stream Realty (Toronto) Inc.
83 Keba Crescent
Tillsonburg, Ontario
Well Designed And Spacious Two Story Interior Townhouse In Tilsonburg. This Property Has Three Bedrooms And A Finished Basement With A Rec Room And A Full Washroom In The Basement. All utilities and hot water tank rental is paid by tenant. (id:55499)
Kingsway Real Estate
1 - 173 King Street E
Hamilton (Beasley), Ontario
In-Suite Laundry!**Central Heating And Central Ac Cooling** All Utilities(Water,Electricity, Gas,Heating,Cooling) Included In The Rent**You Control Your Own Heating & Central Ac Cooling. Renovated 2Bedroom 1 Bath Apartment On 2nd Floor In Heart Of Downtown Hamilton. No Window In 2nd Bedroom. Rear-Find 10Ft Ceilings. Surrounded By Dining, Shopping, Restaurants, Bars & Entertainment. Walk To Shops, Restaurants, Health Care Centres, Post-Secondary Institutions, Theatre, The Lake, And More. Transit At Door Step. A Lot Of Accessible Parking Lot Nearby. Enjoy The Urban Lifestyle. Multiple Bus Routes To Mcmaster University At Door Step.ROOM SIZE APPROX. TENANT TO VERIFY. Furnished with double bed and sofa and dinning table. included: Gas Cooktop,Fridge,Washer,Dryer,double bed,night table,sofa, dinning table and chairs. No Smoking And No Pets. All Utiltiies(Water,Electricity, Gas,Heating,Cooling) Included In The Rent! In-Suite Laundry! Students welcome!Available now and landlord will consider moving in anytime from now to Sept 1st. (id:55499)
Real One Realty Inc.
45 - 2 Willow Street
Brant (Paris), Ontario
Modern living townhouse beside Grand River! The perfect place for outdoor activities. Close to walking trails. Featuring a bright and open-concept main floor living area is open to the balcony. The kitchen has a large counter space and an island with 4 seating. A spacious dining area and powder room on the main floor. The 2nd floor includes two bedrooms. The primary bedroom has 2 closets and a 3pc ensuite. Bedroom #2 with a second balcony. 2nd floor has another 3pc ensuite. Over 1181 sqft, parking for 2, stainless steel appliances, visitor parking, close to downtown, restaurants, schools, shopping, amenities and highway 403. (id:55499)
Right At Home Realty
1511 Marina Drive E
Fort Erie (Crescent Park), Ontario
Discover this beautifully maintained, move-in-ready family home in one of Fort Erie's most desirable neighborhoods! Built just four years ago by Marina Homes, this immaculate 3-bedroom, 2-bathroom detached home offers modern comfort and style throughout. Situated on a generous, wide lot with a double-car garage and a large backyard, it's perfect for outdoor entertaining and family fun. Inside, you'll find an open-concept layout with separate living, dining, and family spacesideal for everyday living and hosting guests. A versatile flex room on the main floor can serve as a home office, playroom, or creative space. This thoughtfully designed home offers two comfortable bedrooms on the ground floor, perfect for seniors, elderly parents, or those seeking easy single-level living, while the spacious master suite upstairs provides added privacy and a peaceful retreat. The contemporary kitchen features upgraded cabinetry, designer tiles, and premium stainless steel appliances, making it a chef's delight. Bright bedrooms and bathrooms with upgraded finishes supply a touch of luxury. The unfinished basement provides endless potentialwhether you envision a home gym, media room, or additional living space. Located just minutes from schools, shopping, beaches, golf courses, and the Fort Erie Leisureplex, with quick access to the QEW and the U.S. border, this home perfectly combines convenience and community. Don't miss out, schedule your private showing today and make this fantastic Fort Erie property yours! (id:55499)
Zolo Realty
211 - 15 Wellington Street S
Kitchener, Ontario
Brand Newer Terrace Unit Rented at 2300 per month Train LRT / Google Office at Door Steps as seen in pictures of Listing, Discover an exclusive opportunity to own a pristine luxury condominium in the highly coveted Station Park Condos of Kitchener. This elegant residence features 1 bedroom and 1 bathroom,1 Parking and Locker , seamlessly blending contemporary style with everyday convenience. The open-concept living area, bathed in natural light from floor-to-ceiling windows, offers panoramic city views. The gourmet kitchen is a culinary haven, equipped with top-of-the-line appliances, sleek counter tops, and ample storage. The peaceful bedroom is adorned with thoughtful details, resilient solid surface flooring, and generous closet space. The luxurious bathroom provides the perfect set. Within Station Park, an array of exceptional amenities awaits, setting new standards for local developments. Outdoors, you'll find a dedicated dog park, an amphitheater, al fresco work spaces, an innovative outdoor workout area called The Circuit, and generous green spaces for relaxation. Seize this extraordinary opportunity to embrace an elevated urban lifestyle at Station Park Condos. These include a stylish two-lane bowling alley with a lounge, a premier lounge area complete with a bar, pool table, and Football table game,a private hydro pool swim spa and hot tub, a well-equipped fitness area, a yoga/pilates studio and Peloton studio, a beautifully landscaped outdoor terrace featuring cabana seating and BBQ facilities, 11 Feet Ceiling Height, Bell Internet and Parking and Locker Included. Existing Tenants paying 2300 Monthly Rental. Good Investment option. Picture from Previous Listings. The massive private terrace is the only way to begin an introduction to this amazing suite at Station Park Being on the second floor gives easy stair access! the resident of unit 215 will enjoy the opportunity to set up ideal outdoor living arrangement to compliment exceptional in door space. (id:55499)
Ipro Realty Ltd.
105 Marina Village Drive
Georgian Bay (Baxter), Ontario
Live the waterfront dream in this beautifully maintained, four-season 4-bed, 2.5-bath bungalow, nestled in the exclusive and prestigious Oak Bay Golf Course community in Georgian Bay. This fully furnished townhouse is perfect for growing families, retirees craving extra space, or savvy investors seeking a versatile cottage rental.Featuring a spacious open-concept layout, including a large roof top patio (propane connection for BBQ) and sun-filled living areas that flow seamlessly into nature. Surrounded by mature trees on a partially cleared, private lot, you'll enjoy morning coffees on the porch and evening strolls to the marina shoreline. There's plenty of parking, an attached garage, and full access to community amenities, including outdoor swimming pool and indoor sauna, all just minutes from Hwy 400 for effortless commuting.Ideal for year-round living or weekend escapes, this home comes fully furnished (with a lot ofnew furnishings) winterized, serviced, and ready for immediate occupancy. Upgraded: hardwood flooring, stairs, stair railing, master bathroom and lighting throughout the townhouse. The community offers municipal services, high-speed internet availability, and a rare balance of tranquility and connectivity whether you're hiking, boating, biking, or golfing. Four bedrooms. Only 2 years old and practically brand new, only used for less than 6 months. Year-round comfort. Marina lifestyle. Oak Bay Golf Course access. Swimming Pool and sauna access. This is Georgian Bay living without compromise. Please open the additional photos/media to watch the video of the property and it's surroundings. A must see. (id:55499)
Century 21 Leading Edge Realty Inc.
297 Mohawk Road W
Hamilton (Rolston), Ontario
Great investment opportunity with this beautifully renovated, clean and bright property near Mohawk College! Completely updated in 2022, this home features new flooring and baseboards throughout, new high efficiency windows ( except for primary) and doors, plus a modern kitchen equipped with stainless steel appliances and stunning quartz countertops and a stunning island. The updated bathroom, which includes a glass shower and elegant ceramic flooring. With three generous bedrooms, a spacious kitchen with a dining area, and a laundry room, this property has so much to offer. The lower level, accessible by a separate entrance, includes four additional roomy bedrooms, two bathrooms, a large kitchen with a dining space, and another laundry area. You'll enjoy the convenience of a garage with remote access and direct entry to the home, a fully fenced private backyard oasis with a gazebo , and security cameras, making this an incredible investment choice or spacious home for the large family. Don't miss out on this exceptional cozy home! (id:55499)
Homelife Nulife Realty Inc.
52b Merigold Street
St. Catharines (Western Hill), Ontario
Great opportunity to Live in or Invest. This home has great rent potential please reach out to the listing agent for more information. This property features 3 bedrooms on the second floor with the primary bedroom having it's own 4pc ensuite and walk in closet. Open concept living area with updated kitchen featuring a fridge, stove, dishwasher, built in microwave and kitchen island for extra counterspace. The basement is fully finished and contains 2 additional bedrooms and another 4pc bath. Large backyard for relaxing and family time, and entrance into thegarage from inside and a driveway that can fit up to 4 cars. Measurements N/A Vacant for easy showing! (id:55499)
Rock Star Real Estate Inc.
52 King Street W
Cobourg, Ontario
Dare To Compare The Value Here For This Over 7800 Sq Ft Unique Building On The Sunny Side Of The Street. 52 King Street, West Is Located In The Heart Of Historic Cobourg's Dynamic Downtown Business And Retail Core. Across From The Beautiful "Victoria Hall" And Beside The "Covert Street" Municipal Parking Lot, This Fabulous Income Property Is Just A Short Stroll To Cobourg's Heritage Harbour, Marina And Victoria Park With Its Renowned Beach. The Building Has Seen Some Incredible Renovations Over The Course Of The last 5-6 years now Including But Not Limited To The Completely New And Very Attractive Facade Which Was Installed To Provide The Tenants With Maximum Exposure. The Building Features Front And Rear Entrances. Note 1:The Sale Of The Property Is Subject To (H S T) Note 2: The Property Can Only Be Shown During Business Hours And 48 Hours Notice Is Appreciated. This Premier Building With Fantastic Revenue May Also Offer The Possibility To The Lucky New Owner To Maybe Use Some Of The Space To Operate Their Own Business If That's Needed As Well. So Many Great Opportunities To Explore With This Rare Property In Downtown Cobourg. (id:55499)
Real Estate Homeward
96 Dundas Street W
Blandford-Blenheim (Princeton), Ontario
Welcome to the charming hamlet of Princeton, Ontario! This delightful 1/3-acre property offers the perfect blend of small-town tranquility and commuter convenience, ideally situated between Woodstock and Paris with easy access to the 401 and 403.This lovingly cared for home is perfect for first-time buyers or those looking to downsize. It features two comfortable bedrooms, with the exciting possibility of a small third. Enjoy the ease of main floor laundry and cozy up by the gas fireplace in the living room. Step outside to discover an array of private outdoor spaces designed for relaxation and entertainment. A welcoming covered porch invites you to unwind, while the patio and deck offer ideal spots for al fresco dining or enjoying your morning coffee. The expansive yard provides ample room to grow your own vegetables or plenty of room to play. For the hobbyist or those needing extra space, this property truly shines with its three fantastic outbuildings. The standout is a 16' x 16.5' detached shop/mancave, complete with 220v power and a cozy wood stove - perfect for projects or a dedicated retreat. You'll also find a 15.5' x 8' storage shed for all your tools and equipment, and a 6.5' x 6.5' 'pool' shed, ready to house your pool supplies or provide additional storage. This home offers a unique opportunity to embrace a relaxed lifestyle without sacrificing convenience. Don't miss your chance to own this versatile property in a sought-after location! (id:55499)
Royal LePage Rcr Realty
41 - 27 Rachel Drive
Hamilton (Stoney Creek), Ontario
Modern 3-Storey Freehold Townhome in Prime Stoney Creek Location. Welcome to 27 Rachel Drive, Unit 41a stylish, carpet-free townhome built in 2022, nestled in the sought-after Community Beach neighborhood of Stoney Creek. Offering 1,358 sq. ft. of thoughtfully designed living space, this 3-storey home features 2 bedrooms + loft, 1 +1 bathrooms, and modern finishes throughout perfect for todays lifestyle. Step into a bright, welcoming foyer with a versatile flex space ideal for a home office or cozy sitting nook. A private driveway, single-car garage, and maintenance-free turf front lawn provide ultimate convenience and curb appeal with no mowing required. On the second level, you'll find an open-concept layout with 9-ft ceilings, stylish laminate flooring, and large windows that flood the space with natural light. The designer kitchen includes upgraded stainless steel appliances, ample cabinetry, and a breakfast bar ideal for casual meals or entertaining. The spacious living and dining areas flow seamlessly to a private patio, the perfect place to enjoy your morning coffee or unwind at the end of the day. Upstairs, the primary bedroom features a generous walk-in closet, complemented by a well-sized second bedroom and a multi-functional loft great as a reading corner, home office, or lounge area. You'll also find a convenient bedroom-level laundry and a modern 4-piece bathroom on this floor. Just steps from Lake Ontario, and minutes from Costco, Starbucks, and Fifty Point Conservation Area home to a marina, beach, and scenic walking trails this location combines nature and convenience. With easy access to the QEW for travel to Niagara or Toronto, commuting is effortless. Don't miss the chance to own this beautifully upgraded home in one of Stoney Creeks most desirable neighborhoods! (id:55499)
Exp Realty
48 Edminston Drive
Centre Wellington (Fergus), Ontario
Introducing a gorgeous unit in sought after neighbourhood in Fergus. Boasting a total of 2040 sqft with the basement.(basement not finished), this Sorbara built model is ample, great layout, boasting 9' ceilings, lots of natural light, floor to ceiling fibre insulation in unspoiled basement, enlarged window in tall basement, furnace wisely placed in a corner allowing great clear area for a finished basement at buyers request, HE furnace. air filter system. (id:55499)
Ipro Realty Ltd
6 Wilmot Road
Brantford, Ontario
Assignment Sale! Beautiful 4 Bedroom Detached Home by Empire on 44' Premium Lot Backing Onto Greenspace. Erin Model Approx 2874 SqFt with approx.$40,000 in Premium Upgrades. 9 Ft Ceiling Height on Both Main and Second Floors, Hardwood Floors on Main and Upstairs Hallway, and Oak Stairs with Black Metal Pickets. Kitchen with Upgraded Cabinetry with Pots/Pans Drawers, Built-in Waste/Recycling Bins, and Pantry, Stainless Steel Chimney Wall Mounted Hood Fan, and Gas Line for Stove. Main Floor has Eat-in Breakfast Area, Great Room/Living Room, Separate Formal Dining Room, Home Office/Den, Powder Room and Garage Man Door Entry into Home. Walk-Out to Backyard from Kitchen with Widened Sliding Patio Doors. Primary Bedroom with 5pc Ensuite Bath and Large Walk-in Closet. 2nd and 3rd Bedrooms with Shared 4pc Ensuite Bath, 4th Bedroom with 4pc Ensuite Bath. Second Floor Laundry Room. All Closet Doors Upgraded from Sliders to Standard Double Doors and 8ft in Height. Upgraded to 200 AMP Service. (id:55499)
Tfn Realty Inc.
6 Resurrection Drive
Kitchener, Ontario
Welcome to 6 Resurrection Dr, suited for family or young couple to grow family with direct bus access to Waterloo and Wilfred Laurier Universities, and Conestoga College. This smoke and pet-free property offers large Living Room and a private elegant Family Room with 12ft ceiling, along with large 3 Bedrooms, 2.5 Bathrooms, spacious Kitchen, and Dining Room. Basement features large Recreation Room and Bathroom with rough-in. Approved plan for 2-Bedroom legal apartment is ready to convert this specious basement for extra income. The home is situated on a large lot featuring 2-car Garage, with additional 6+ parking spaces on driveway and large backyard with potential for pool and another supplementary unit. This well-maintained, ready to move-in home is finished with new flooring, updated Kitchen, Bathrooms, electrical fixtures, and other renovations. The property is within 2-8-minute distance to Costco, movies, schools, bus station, hospital, and many other amenities. (id:55499)
Homelife/miracle Realty Ltd
593475 Blind Line
Mono, Ontario
Exceptionally Rare and Hard-to-Find Property Offering Approximately 48 Acres and Over 32 Parking Spaces This unique estate features a total of 5+ bedrooms and 4 bathrooms, complemented by 2 fully equipped kitchens, distributed across a detached residence and two additional buildings.The detached home is a charming 3-bedroom, 2.5-bath residence that has undergone recent renovations, including a new bathroom, hardwood and ceramic flooring, an expanded family room, and a fully upgraded kitchen outfitted with stainless steel appliances, a large center island,and Corian countertops.Building #1 offers 2 bedrooms, 1 full bathroom, a living room, and an upgraded kitchen with all appliances included, along with a bar area. Additional features include heated flooring, a new rental hot water tank, a separate water well, and well-maintained systems.Building #2 comprises two spacious warehouses (each approximately 60 x 31) with separate driveway access, dual 12 x 12 doors, 200-amp electrical service, gravel floors over concrete slabs, a wood stove, and additional storage space.Approximately 29 acres of this prime agricultural land are currently leased to a tenant farmer, providing an excellent opportunity in a sought-after area near Orangeville. (id:55499)
Trimaxx Realty Ltd.
1520 Berkshire Drive
Kingston (City Northwest), Ontario
Rare offering brand new built 40.72 x 192.42 huge large lot in the heart of Kingston, The 2nd floor of hosts 4- spacious bedrooms with beautiful finished lower level is complete with another full bath a grate family home, large windows and an unfinished room that can be a use 5th bedroom, games room, den, office, , workout room or anything your heart desires. 2 years old, 2 -car garage brand new house with an extra-large lot with enough room for create gardens and a pool. Open concept living room and dining room with a modern gas fireplace, custom white and black cabinet mantle, and a Large modern kitchen countertop and bathrooms. The main floor features a laminate floor throughout and is accessible to the deck via patio doors. The washer and Dryer are located on the main floor for convenient use. This 40.72 x 192.42 can be installed as a swimming pool, a garden shed, or a bigger deck. (id:55499)
Century 21 Kennect Realty
22 Japonica Crescent
Brantford, Ontario
Welcome to 22 Japonica Court, a beautifully updated home nestled in the peaceful, family-friendly neighborhood of Henderson Survey. Tucked away on a quiet crescent with no thru traffic, this home offers both privacy and space in one of Brantfords most desirable locations. Perfect for growing families or anyone looking for a little extra room to breathe, this side-split layout maximizes space across multiple levels. Key Features: 3+1 Bedrooms: Includes a versatile bedroom on the first level down (accessed from the garage) and a 3-piece bathideal for a family member or home office. 3 Living/Rec Room Areas: Enjoy ample space for relaxation, play, and entertainment, with multiple rooms to fit all your needs. 4 level Side Split Layout: A unique and functional design that provides maximum space and privacy for larger families, keeping the master suite and main living areas separate from the lower levels. Spacious Master Bedroom: Featuring ensuite privilege with double vanities for added convenience and comfort. Tons of Storage: Perfect for keeping your home organized, with plenty of room for all your belongings. Private Backyard Oasis: Enjoy perennial gardens, an above-ground pool, playset, and sandboxideal for outdoor fun, entertaining, and relaxing with family and friends. This home is within walking distance of James Hillier and St. Johns College High School, and is just minutes away from parks, Grand River walking trails, Brantford Golf & Country Club, and easy access to Hwy 403. Perfectly blending comfort, convenience, and style, this home is ready for you to move in and make it your own. Dont miss outschedule your private viewing today! (id:55499)
RE/MAX Twin City Realty Inc.
50 Raspberry Trail
Thorold (Confederation Heights), Ontario
Welcome to 50 Raspberry Trail, your personal paradise nestled in the desirable West Confederation Subdivision of Thorold. This beautifully upgraded home offers an ideal location just minutes from walking trails, shopping, parks, schools, transit, highway access, and the Brock University. Step inside and be greeted by a luxurious and cozy atmosphere with an open-concept layout that's perfect for both everyday living and entertaining. The home has been freshly painted and features modern upgrades throughout, including smart lighting, pot lights with dimmers in every room, and a central vacuum system. Enjoy the comfort of a gas fireplace in the spacious living room, and the convenience of a main-level laundry room. The private, fully fenced backyard offers a serene escape, ideal for outdoor relaxation. Additionally, this property comes with a newly installed, fully paid water heater and water softener, ensuring comfort and peace of mind for years to come. A small area of the basement has been finished, offering the perfect space for a home office. The remainder of the basement is ready for your personal touch, allowing you to create your ideal space. This home truly has it all a functional layout, smart features, and an unbeatable location. Don't miss out on this exceptional opportunity! (id:55499)
Homelife/miracle Realty Ltd
93 Pelham Drive
Hamilton (Meadowlands), Ontario
Stunning sun-filled corner home in the desirable Meadowlands community featuring 4 bedrooms, 2.5 bathrooms, and a fully finished basement with 2 bonus roomsideal for a home office, gym, or guest suite. This beautifully property offers an updated kitchen, hardwood flooring throughout of main and 2nd floor, a professionally landscaped fenced yard with a shed, and a spacious 4-car driveway. Enjoy an abundance of natural light from its premium corner lot and unbeatable convenience with close proximity to top-rated schools, parks, banks, and major shopping at Meadowlands Power Centre (Costco, Walmart, Home Depot, Cineplex, Sobeys). Minutes from McMaster University, Mohawk College, and Highway 403this home truly has it all! (id:55499)
Homelife Landmark Realty Inc.
4 - 99 Panabaker Drive
Hamilton (Ancaster), Ontario
Welcome to 99 Panabaker Drive, a beautifully updated end-unit townhome in the heart of Ancaster, backing onto serene green space with a tranquil pond view. Step into the spacious foyer featuring ceramic flooring, a 2-piece bath, coat closet, and a charming built-in bench with storage. The combined living and dining areas are filled with natural light, showcasing upgraded hardwood floors, large windows, and California shutters. The modern kitchen features stainless steel appliances, stone counters, ceramic flooring, a tile backsplash, and a pass-through to the dining area. The breakfast nook offers a walkout to the private yard, and there's convenient access to the oversized single-car garage. Upstairs, you'll find three generous bedrooms, two of which overlook the pond. The primary bedroom includes a walk-in closet and a 4-piece ensuite. A second-floor laundry room adds everyday ease. The finished basement offers an L-shaped recreation room with laminate flooring, high ceilings, storage rooms, and a luxurious 3-piece bath with glass shower and heated flooring. Located in a peaceful, family-friendly neighbourhood with top-rated schools, nearby parks, and trails. Enjoy quick access to historic Ancaster Village, boutique shops, dining, golf clubs, and nature destinations like the Dundas Valley Conservation Area. With convenient highway access, this home offers the perfect blend of comfort, style, and natural beauty. (id:55499)
Royal LePage Signature Realty
485201 30th Side Road
Amaranth, Ontario
Sunrise and sunset views are calling you to this beautiful bungalow on 2.5 acres, offering in-law suite potential and a desirable location where country living meets town convenience. Walk or drive to local amenities, this home is ideal for families seeking space, versatility, and tranquility. Pride of ownership is evident as you step inside from the welcoming front porch to a bright open-concept great room featuring vaulted ceilings, a stunning stone fireplace, and a custom kitchen with a large center island and gas range. The spacious primary suite includes a large walk in closet with closet organizer and spa inspired ensuite with deep soaker tub, glass shower and double sinks. A formal dining room, two additional bedrooms, and a 4-piece bath offer ample living space.The mudroom/laundry room provides convenient access from the heated and insulated 2.5 car garage, adding to the homes functionality. The fully finished lower level features a large rec room, two bedrooms, full bath, kitchen with brand new appliances, and two storage rooms. A separate entrance from the garage creates the perfect setup for multi-generational living or income potential. Outdoors, enjoy panoramic countryside views and evenings by the campfire. Paved driveway leads to 1,200 sq ft heated and insulated detached shop, perfect for a workshop, storage for 4 more vehicles, or all your outdoor toys. Country living with the added benefit of natural gas and Rogers Fibe internet plus generac hookup! This property blends comfort, space and privacy all in one stunning package. Enjoy the peace and tranquility of country living with the benefits of being a short drive to grocery stores, schools, coffee shops, hardware stores and pharmacies. Welcome home to convenient country living! (id:55499)
Royal LePage Rcr Realty
7166 Parsa Street
Niagara Falls (Brown), Ontario
This beautifully designed townhome features a bright open-concept layout with 9 ceilings on the main floor, sleek pot lights, and a modern upgraded kitchen complete with a center island and quartz countertops. Enjoy spacious living and dining areas with a walkout to a 10' x 10' wooden deck perfect for entertaining. Ideally located near top-rated schools, parks, Costco, shopping, and public transit. A perfect opportunity for young families and first-time home buyers! (id:55499)
Done Deal Realty Inc.
79 Winding Meadow Court
Kitchener, Ontario
A MUST SEE! Stunningly Rebuilt Home: A Fresh Start with Modern Elegance in a cozy cul-de-sac. Welcome to this meticulously rebuilt residence, a perfect blend of contemporary design and modern convenience in the sought-after Boardwalk area, with the convenience of shopping, schools, walking and biking trails and highway at your reach. This gorgeous 4 bedroom, 2500 sqft modern home is move in ready and welcomes you with comfort, convenience and move in ready. Brand new modern custom contemporary design includes: All new plumbing, electrical 200-AMP panel, R-20 spray foam across entire home! Separate entrance to basement for rental opportunity! Brand new stone work, new eavestroughs, newly stained deck, new garage door, new front door, new energy efficient windows, new epoxy garage flooring and front porch, Master bedroom redesigned: 2 x custom walk-in closets, new master ensuite with custom double sink/vanity, custom walk-in shower, new modern soaker tub. Brand new premium waterproof vinyl flooring across the home for ease of cleaning, new electric fireplace in living room, new zebra blinds on main floor. Custom kitchen design with new pot lights, new quartz countertops with quartz backsplash, new wall to wall soft close cupboards, drawers and pantry space, breakfast bar, brand new stainless steel 36" LG fridge, new LG backless flat top stove, new, Bosch stainless steel dishwasher. All new light fixtures. Custom closets. After a complete transformation, this home now boasts all-new construction, features and finishes that set a new standard for luxury and comfort, work completed by renowned 5 star builders, York Custom Renovators including a completed inspection. (id:55499)
Condoville Realty Inc.
Lower - 33 Callie Road
Hamilton (Hill Park), Ontario
Beautifully Renovated & Spacious Legal 2 Bedroom, 1 Bathroom Basement Unit In Highly Sought After Mill Park Neighbourhood Steps To All Amenities! Unit Is Newly Built From Top To Bottom With Great Finishes Including 8' Cellings, Lvp Flooring, Upgraded Kitchen With Black Accents Throughout. Tenant Will Be Responsible For Hydro (Separate Meter) & 40% of utilities. (id:55499)
Royal LePage Real Estate Services Ltd.
28 - 7030 Copenhagen Road
Mississauga (Meadowvale), Ontario
Stunning End-Unit Townhouse with Walk-Out Basement. This spacious and bright end-unit townhouse features a fully finished walk-out basement complete with a full bathroom, kitchen, and separate entrance.The heart of the home is the fully renovated eat-in kitchen, outfitted with modern brand-new appliances and a walk-out to a beautiful private terrace/deck surrounded by mature trees perfect for morning coffee or summer BBQs.Enjoy a generously sized living and dining area with hardwood flooring throughout. Thoughtful upgrades include California shutters and a charming brick accent wall that adds a stylish touch.Upstairs, the primary bedroom features a full ensuite bathroom and great natural light. The backyard is private and peaceful, ideal for relaxing or entertaining.Located just minutes from Meadowvale GO Station, and steps to trails, shops, schools, restaurants, and public transit this home truly has it all.Too many features to list a must-see in person. (id:55499)
Peak Prime Realty Inc.
806 - 556 Marlee Avenue
Toronto (Yorkdale-Glen Park), Ontario
Welcome to this brand new, beautifully designed 3-bedroom, 2-bathroom condo with a den at The Dylan, offering 1,035 sq. ft. of interior living space plus two private terrace totaling 126 sq. ft., with unobstructed stunning southeast-facing views. This spacious home features an open-concept layout filled with natural light, a modern kitchen with quartz countertops and stainless steel appliances, luxury flooring, and in-suite laundry. Perfectly located just steps from Glencairn Subway Station and minutes to Yorkdale Mall, York University, Downsview Park, and major highways, this condo offers exceptional convenience. The building provides premium amenities including state-of-the-art gym, outdoor dining with BBQ, fire pit, party room, entertaining kitchen with dining area, lounge, meeting area, and more! Enjoy vibrant urban living with shops, restaurants, parks, and entertainment all nearby. (id:55499)
Bay Street Group Inc.
1 - 724 Neighbourhood Circle
Mississauga (Cooksville), Ontario
Excellent Opportunity To Lease An End Unit 2+1 Bdrm With 2 Full Bathrooms Plus 2 Parking Spots In A Highly Sought After Area In Central Mississauga. Spacious Balcony, Laminate Floor, Generous Sized Master Bedroom And Upgraded Kitchen. Situated In A Quiet Pocket, Surrounded By Nature And Parks. Close To All Major Shopping, Sq1, Grocery Store, Go Train, Public Transit And All Major Highways. AAA Tenants Only. (id:55499)
Keller Williams Real Estate Associates
4216 Sunflower Drive
Mississauga (Erin Mills), Ontario
Welcome to 4216 Sunflower Drive a beautifully upgraded, smart, and spacious home in the sought-after Erin Mills community! Step through the elegant double-door entry into a grand foyer with soaring ceilings and hand-scraped Scandinavian hardwood floors throughout a carpet-free home designed for both comfort and style. The main floor was upgraded in 2023 with refined wall moulding, modern kitchen cabinets, an updated powder room, pot lights, and ceiling fixtures. A brand-new sliding door was installed in 2025. Enjoy smart living with Wi-Fi-enabled light switches throughout the home.This home features two separate laundry areas one for the main home and another in the fully finished basement with a private entrance, complete with a full kitchen and bathroom, offering ideal in-law suite potential or additional rental income. Outside, enjoy a fenced backyard with a large patio and a deck perfect for summer gatherings.Conveniently located near Credit Valley Hospital, Erin Mills Town Centre, top-rated schools, and highways 403, 407, and the QEW. This is a rare opportunity to own a turn-key home with style, space, and income potential book your showing today! ** This is a linked property.** (id:55499)
Homelife/miracle Realty Ltd
728 - 60 Heintzman Street
Toronto (Junction Area), Ontario
BEST DEAL IN THE BUILDING! This inviting north-facing 1-bedroom condo on the 7th floor of Heintzman Place in The Junction offers a perfect blend of style and comfort. With upgraded bamboo flooring throughout, the space exudes warmth and modern elegance. Large bright windows flood the living area with natural light, showcasing stunning views of the surrounding neighborhood. The well-designed layout includes a cozy bedroom and a contemporary bathroom, making it ideal for both relaxation and entertaining. Additionally, the unit comes with a convenient locker for extra storage, ensuring you have all the space you need. With the vibrant shops and cafes of The Junction just steps away, this condo is a true urban oasis. (id:55499)
Sutton Group Realty Systems Inc.
216 - 320 Dixon Road
Toronto (Kingsview Village-The Westway), Ontario
Hello Investors & Families! Nearly 1,000 sqft of bright, functional space with a den that works as a 3rd bedroom or office. Low fees, low taxes, and great location. Steps to TTC, No Frills, Westway Mall. Quick access to HWY 401/427 & Pearson. Bonus: on-site convenience store and full amenities. Reliable tenant in place with lease secured through 2025 at strong market terms. Tenant open to renewing or vacating. Turnkey value and flexibility. (id:55499)
Property.ca Inc.
601 - 2240 Lake Shore Boulevard W
Toronto (Mimico), Ontario
Welcome to Beyond the Sea - Unit 601. The Largest 1+ Den in the Building with Over 760 sqft, City Skyline Views & Exceptional Amenities! Step into Unit 601 and discover the true definition of spacious urban living. This intelligently designed 1 bedroom + den suite spans over 750 square feet making it the largest of its kind in the building. Whether you're working from home, hosting guests, or simply enjoying your own serene space, this open-concept layout provides flexibility and comfort rarely found in a one-bedroom unit. Bask in breathtaking, unobstructed views of the Toronto skyline from floor-to-ceiling windows or your private balcony (over 160 sqft) a perfect vantage point for sunrise coffees and sunset cocktails. The oversized den easily functions as a second bedroom, office, or creative studio, adding real value and versatility. This suite includes a coveted parking space with room to spare, a true asset in todays city living. Outside your door, you'll find top-tier walkability to waterfront parks, local shops, transit, cafes, and restaurants all within minutes. With TTC access nearby and quick routes to the Gardiner Expressway, commuting is effortless whether by foot, car, or bike.Living at this address also means enjoying resort-quality amenities that cater to every lifestyle. Take advantage of the indoor swimming pool, weight and cardio rooms, yoga studio, media/movie theatre, children's toy room, billiards and ping pong tables, and sauna just to name a few. Unit 601 is the perfect fusion of size, style, location, and lifestyle. Whether you're a professional, couple, or investor, this rare offering delivers everything you need and more. Don't miss your chance to own one of the most desirable and spacious 1+ Den units in the city. (id:55499)
Century 21 Leading Edge Realty Inc.
11 Caversham Drive
Brampton (Sandringham-Wellington), Ontario
Welcome to this stunning and luxurious 4+2 bedroom home with 2,114 sqft, designed for those who appreciate the finer things in life. With an expansive layout, this residence offers the perfect blend of elegance and comfort. The grand separate living room with soaring ceilings, combined with a formal dining room and a spacious family room featuring a gas fireplace, creates a warm and inviting atmosphere. The upgraded kitchen is a chefs dream, showcasing quartz countertops, a beautiful backsplash, and high-end stainless steel appliances, all complemented by a formal breakfast area. The master suite includes a spa-like 4-piece ensuite with an oval tub and separate shower, ensuring a private retreat within your own home. With 4 parking spaces and a separate entrance to a 2-bedroom basement, this property offers both privacy and versatility. Located in a high-demand, family-friendly neighborhood, you're close to schools, parks, shopping, and all the best amenities the area has to offer. This home is truly a rare find don't miss out on the opportunity to experience luxurious living in a prime location! (id:55499)
RE/MAX Gold Realty Inc.
7 Ivybridge Drive
Toronto (Eringate-Centennial-West Deane), Ontario
Exceptional Renovated Bungalow in Prime Etobicoke Location Backing Onto Ravine. Set on a picturesque, tree-lined street in one of Etobicokes most desirable neighbourhoods, this exceptional bungalow sits proudly across from Centennial Park and backs onto the peaceful ravine and green space of Elmhurst Park. With a 2-car garage and 4-car driveway, this home combines curb appeal, thoughtful design, and true versatility. Completely renovated from top to bottom, the spacious main floor features three bright bedrooms, including a well-appointed primary with its own en suite, plus a second full bathroom. The modern kitchen flows seamlessly into the dining area, while the inviting living room offers plenty of space for relaxing and entertaining. Off the main foyer, a rare private den/office creates the perfect work-from-home setup or reading retreat. The fully finished walk-out basement is a standout feature, with its own separate entrance making it perfect as a self-contained rental unit or multigenerational living space. Offering a huge family/living room, three bedrooms (including one with a private en suite), a full second kitchen, its own dedicated laundry, a further full bathroom, and ample storage throughout. Enjoy a superb lifestyle surrounded by nature, with parks, trails, and recreation at your doorstep, while still being minutes from excellent schools, shopping, public transit, major highways, and Pearson Airport. This is a rare opportunity to own a turnkey property in an unbeatable location that truly has it all. (id:55499)
RE/MAX Aboutowne Realty Corp.
1022 - 9 Mabelle Avenue
Toronto (Islington-City Centre West), Ontario
Tridel Built luxury Condo Bloorvista ! Great Location! 577 Sqft Large One Bedroom One Bathroom! South Facing Huge Balcony! Unobstructed Lakeview! Large Windows Create Beautiful Sunny Living Space! Functional Layout! Open Concept! Modern Kitchen, Stainless Steel Appliance, Pot Lights! Amazing Facilities, 24Hr Concierge, Gym, Yoga, Pool, Sauna, Outdoor Terrace W/Bbq, Indoor Basketball Court! Minutes Work To Bloor/Islington Subway! Quick access to Downtown Toronto and Mississauga, Minutes To QEW & 427, Pearson Airport! 1 Parking Lot Included. (id:55499)
Homelife Landmark Realty Inc.
90 Clement Road
Toronto (Willowridge-Martingrove-Richview), Ontario
Welcome to 90 Clement... This 3 bdrm, 3 bath, detached bungalow in the heart of Etobicoke has been meticulously upgraded and cared for to show true pride of home ownership. Situated on a premium, 46' by 155' foot lot and coveted double car garage, this home is loaded with character and charm. The main floor boasts a modern eat-In kitchen, quartz counters, custom backsplash, stainless steel appliances and access to your private, fully fenced rear patio. The Combined Living and Dining offer plenty of entertaining space. The finished basement has a separate entrance, a large rec room with wood burning fireplace, separate bedroom, 3 pc bath, cold room, updated laundry and additional flexspace for a home office, gym or another bedroom. Other recent upgrades include; roof (2020),furnace (2020), air conditioner (2025). Electrical panel is converted to 100 amp circuit breakers. Walking distance to excellent schools and Parks. Close to shopping, public transit and 4-series highways. (id:55499)
Right At Home Realty
906 - 1360 Rathburn Road E
Mississauga (Rathwood), Ontario
Modernized With Care, Fully Renovated, East-Facing 2-Bedroom + Den, 2-Bath Condo With High-End Upgrades! Bright And Spacious, Approx. 1200 SQFT Unit. $$$$$ Spent On Upgrades. Large Kitchen , Quartz Countertops, Ceiling Pot Lights, Stainless Steel Appliances, a Double Sink With a Pull-Out Faucet, a Service Window, and a Separate Laundry Room.Huge Living & Dining area Features Floor-to-Ceiling Windows, an Accent Wall, No Carpet Throughout. Primary Bedroom Easily Accommodates a King-Sized Bed, Has Big Glass Windows, and a Spacious Walk-in Closet. Second Bedroom is Next to the Den/Solarium with Floor-to-Ceiling Windows. Both Bathrooms are Upgraded Tastefully. CONDO FEES Covers ALL UTILITIES, Including HEAT, HYDRO, WATER, AC, (XFINITY TV & 1 GB INTERNET-$60 per month remaining for one year) And Building Amenities - HOT TUB/SWIMMING POOL, SAUNA, GYM, PARTY ROOM, LIBRARY and TENNIS COURT. Located in Top School District, Perfect for Families, Young Professionals, Retirees, and Investors. Prime Location: Steps to Rockwood Mall & Transit, Minutes to Square One, Sherway Gardens, Dixie GO, Major Highways (QEW, 427, 401), Hospitals, Restaurants, and More! Includes Exclusive Parking & Locker, Ample Additional Parking Available at Reasonable Cost. (id:55499)
Search Realty
104 Sora Gate
Oakville (Go Glenorchy), Ontario
Welcome to 104 Sora Gate, Oakville where elegance meets excellence. Live in style sophistication in this architecturally captivating 4-bdrm + Office/Den+2 flexible room finished basement, 4.5 bath detached home that is sure to surpass your every expectationSituated on a premium corner lot in one of most prestigious family communities. Spanning 3,242 sq ft (including a 640 sq ft finished bsmt by builder), this particular model was originally showcased as the builders flagship model home, reflecting exceptional design and a highly functional layout. Enjoy soaring 10-ft smooth ceilings on the main floor (11-ft in the office), 9-ft on 2nd level, 8-ft in the basement, with large windows that flood the home with natural light all day. Inside: wide-plank upgraded hardwood flooring throughout, a designer kitchen with upgraded quartz waterfall island, extended custom cabinetry & pantry high-end stainless steel appliances & backsplash, and a wine cellar. The main level features a separate living room, family room, dining area perfect for upscale entertaining. Additional upgrades include 8 ft frosted glass double doors, 8 ft French glass office doors, designer lighting, upgraded 2x4 tiles in foyer, hallway and Master Ensuite, custom closets in 3 upper bdrms, and 2nd-floor laundry with ample storage. The bsmt adds 2 spacious flexible rooms, a full bath, and 2 oversized storage areas perfect for guests, Work From Home, gym, rec use. Outdoors: interlocked stonework with in-built lighting, gazebo retreat, Tesla EV charger, gas line for BBQ, 4-cars can be parked on driveway, and exterior pot lights. Bonus features: custom blinds, water softener, central vacuum rough-in, hardwired internet, and 7-Year Tarion Warranty. Just minutes from top-rated schools, grocery stores, banks, restaurants, Highways 407,403 & QEW. Don't miss this rare opportunity to own this fully upgraded modern home that redefines turnkey luxury living in Oakville's finest neighbourhood. (id:55499)
Right At Home Realty
14 - 3026 Postridge Drive
Oakville (Jm Joshua Meadows), Ontario
Stunning 4Br End-Unit Townhome In Sought-After Rural Oakville, Offering 2319 Sqft Above Grade With Rare 4-Car Parking (Double Garage + Double Driveway). Bright, Functional Layout Features 9-Ft Ceilings, Large Windows, And A Spacious Living/Dining Area. Modern Kitchen With Quartz Counters, Breakfast Bar, Pantry, Gas Stove Top And S/S Appliances. Huge Balcony Ideal For Outdoor Entertaining. Three Generous Bedrooms Upstairs Including A Primary Suite With 4-Pc Ensuite & Walk-In Closet. Versatile 4th Br/Office On Main Floor With Private Ensuite. Oak Stairs, Large Basement. Top-Ranked School Zone. Mins To Parks, Shopping, Library, GO & Hwys. (id:55499)
Bay Street Group Inc.
7 West Wareside Road
Toronto (Eringate-Centennial-West Deane), Ontario
Rarely Offered Premium Lot In The Heart Of Etobicoke. This Amazing Property Boasts A Muskoka Like Backyard That Transports You Into A Serene Beautiful Green Space. A Well Maintained Three Bedroom Back Split With An Office Space That Can Double As A Fourth Bedroom Or Guest Room. Spacious Living And Dining Spaces, Functional Kitchen With Eat In Breakfast Area And Generous Sized Family Room With Fireplace And Walk Out To The Backyard. Short Drive To Downtown, Minutes To Transit, Shopping, Groceries, Malls, Highways And Top Rated Schools. Enjoy Centennial Park Only A Stones Throw Away From This Home. Green Spaces And Parks All Within Walking Distance. You Can't Beat This Location! Ample Parking And Sunlight For This Wonderful Family Home And Plenty Of Space To Grow Into. (id:55499)
Royal LePage Signature Realty
Ph803 - 689 The Queensway
Toronto (Stonegate-Queensway), Ontario
Experience luxury living in this brand new 2-storey penthouse at Reina Condos, a boutique low-rise residence in the heart of South Etobicoke. Offering approx. 1,205 sqft of thoughtfully designed living space, this suite features 3 spacious bedrooms, 2 full bathrooms, and modern, upscale finishes throughout. The open-concept main level includes a bright living room, two bedrooms, a sleek kitchen with built-in appliances and a centre island, oversized floor-to-ceiling windows that flood the space with natural light, a 4-piece bathroom, and a private balcony. The upper level boasts a primary bedroom with a 5-piece ensuite and a large walk-in closet, along with a separate versatile space that can be used as a home office or den. Enjoy exceptional outdoor living on the expansive private rooftop terrace with gas BBQ hookup, offering south-facing views of the lake. Includes underground parking and a locker. Ideally located near waterfront trails, parks, shops, transit, schools, and major highways, this rare rental opportunity offers the perfect blend of space, comfort, and convenience. ***Some images in this listing have been AI-ENHANCED for improved lighting, visual clarity and virtual staging. Adjustments to brightness, contrast, and sharpness have been made to better reflect the space's potential.*** (id:55499)
Realty Wealth Group Inc.
4377 Violet Road
Mississauga (East Credit), Ontario
Modern 1-Bedroom Basement Apartment & 1 parking in Central Mississauga. Discover this legal one-bedroom basement apartment, fully approved in compliance with city regulations, offering privacy, convenience, and modern finishes. Key Features:- Private Entrance: Separate backyard entry for added privacy.- Modern Kitchen: Sleek cabinetry, upgraded hardware, quartz countertops, and a matching backsplash.- Open-Concept Living Area: Bright and spacious, ideal for relaxing or entertaining. Premium Flooring: Laminate flooring throughout the living area and bedroom.- Spacious Bedroom: Includes a large closet and an egress window for natural light and safety.- Contemporary 4-Piece Bathroom: Elegant tile flooring and upgraded fixtures.- This apartment has its own Laundry & Appliances: Full-size front-loading washer and dryer, brand-new fridge, and a new electric stove.- Parking: One dedicated driveway parking spot included. Prime Location & Nearby Amenities:- Transit & Highways: Easy access to major highways (401, 403, QEW) and public transit.- Shopping & Dining: Minutes from Square One Shopping Centre, grocery stores, and restaurants.- Parks & Recreation: Close to community centers, parks, and walking trails.- Schools & Colleges: Ideal for students with nearby educational institutions. This stylish and well-equipped basement apartment is perfect for professionals, students, or couples seeking a comfortable and convenient home in the heart of Mississauga. Interested? Contact today to schedule a viewing! (id:55499)
Century 21 People's Choice Realty Inc.
912 - 236 Albion Road
Toronto (Elms-Old Rexdale), Ontario
Completely Renovated, Bright & Spacious Modern Condo Has A Downtown Feel For An Incredible Affordable Price! Top To Bottom Renovations With Excellent Finishes And Comfort. Two Bedrooms With A Den. Den Can Be Used As Third Bedroom Or Office. Conveniently Located Just Minutes To The Highway, Steps To Public Transit, Schools, Definitely A Sought After Location. Enjoy The Peaceful Clear View Of The Golf Course, Green Beautiful Setting And Quiet Enjoyment Of Your Balcony. A Must See! (id:55499)
Avion Realty Inc.
1514 - 100 Burloak Drive
Burlington (Appleby), Ontario
Exceptionally Maintained 2-Bedroom, 2-Bathroom Condo with Lake Views at Hearthstone by the Lake. This fully updated, move-in ready, 990 sq. ft. condo offers a wonderful retirement living option. The suite features great views of Lake Ontario, 9 ceilings, hardwood flooring in the principal rooms, elegant marble floors and countertops in the kitchen and bathrooms, crown moulding, and a gourmet kitchen complete with integrated panel-front appliances. The spacious primary bedroom includes two double closets and a luxurious ensuite bathroom with custom cabinetry and a walk-in shower with bench seating. The main bathroom offers a soaker tub, and the in-suite laundry room provides stacked washer/dryer and additional built-in storage.Step out from the living room to your private balcony and take in the tranquil lake views, or head outside to enjoy the beautifully landscaped outdoor spaces that surround the building. Hearthstone by the Lake offers a wide array of amenities, including an indoor pool, fitness center, library with pool table, games room, licensed dining room, private dining room, patio and pub lounge. Residents also benefit from a health and wellness centre, concierge service, and a full calendar of social and leisure programs. The mandatory Club Fee includes: one hour of housekeeping per month; $260.35 monthly dining credit (inclusive of GST); scheduled shopping outings; some handyman services and 24-hour emergency care with an RN on-site. Additional à-la-carte services such as nursing and PSW care, physiotherapy, foot care, hairdressing, and more are also available for residents to purchase as needed.One underground parking space and a private storage locker are included.Dont miss out on this fabulous opportunity for secure, independent senior living in a fabulous unit, steps from the lake! (id:55499)
Keller Williams Edge Realty
2 - 6748 Kazoo Court W
Mississauga (Meadowvale Village), Ontario
Very spacious 2 bdrm basement apartment in high demand meadowdale village neighborhood, Walk up basement, side entrance, 1 parking included, separate laundry, Close to Scools/Hwy 401/407, Heartland, Grocery, Transit..No pets & Non smokers/cannabis. Tenant pays 30% of utilities. (id:55499)
Homelife/miracle Realty Ltd
923 Penson Crescent
Milton (Co Coates), Ontario
Welcome to this beautifully designed stucco elevation detached home offering over 3,300 sq ft of finished living space in a sought-after neighborhood! The main level boasts a functional layout with separate living and family rooms, pot lights on main, and a spacious kitchen featuring quartz countertops, a breakfast area, and a walk-out to a private oasis backyard- perfect for entertaining.Upstairs, you'll find 4 generously sized bedrooms and 3 full bathrooms, including a luxurious primary retreat with a walk-in closet and 5-piece ensuite, and a second bedroom with its own private ensuite ideal for multigenerational living.The professionally finished basement includes 3 bedrooms and a full bathroom, and is currently a high-performing Airbnb rental, offering incredible income potential.Located close to top-rated schools, parks, grocery stores, and all amenities this is the perfect home for families and investors alike. Don't miss this rare opportunity! (id:55499)
Ipro Realty Ltd.
357 Rustic Road
Toronto (Maple Leaf), Ontario
Welcome to 357 Rustic Road a rare opportunity to own a meticulously maintained bungalow in the heart of the highly sought-after Maple Leaf neighbourhood. This solid brick home sits on an expansive 40 x 135ft lot, offering generous indoor space and a large private backyard perfect for entertaining, gardening, or future development. The property was upgraded from inside out with newer Kitchen, newer hardwood floor, pot-lights thru out, newer HVAC system and many more...Whether you're a first-time buyer, investor, or looking to build your dream home this property is full of potential in a family-friendly and rapidly appreciating pocket of Toronto. (id:55499)
RE/MAX West Realty Inc.
403 - 130 Canon Jackson Drive
Toronto (Brookhaven-Amesbury), Ontario
Don't Miss Out on this Opportunity To Live In A Lovely New Complex in the High Demand 'Keelsdale' Building By Daniels! , Upgraded Finishes. This 2 Bedroom Spacious Unit Comes With 2 Full Washrooms Balcony's To Enjoy Beautiful Evenings. The Open Concept Kitchen With Convenient Island, Living Room Opens To The Balcony for easy access to fresh air. Walkable Distance To Public Transit At Keele St/LRT. Minutes Away From All Amentities, Close To Hwy 401/400. Close Proximity to Yorkdale Mall, Grocery Stores, Walmart, Pharmacy, Restaurants And Many More. (id:55499)
Sutton Group-Admiral Realty Inc.


