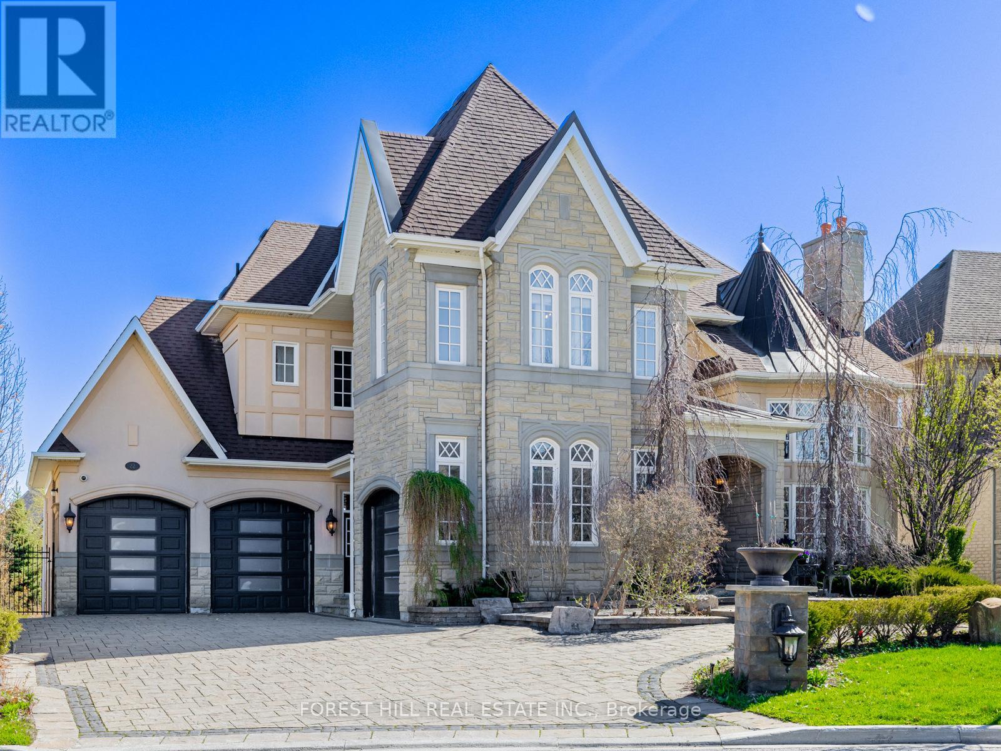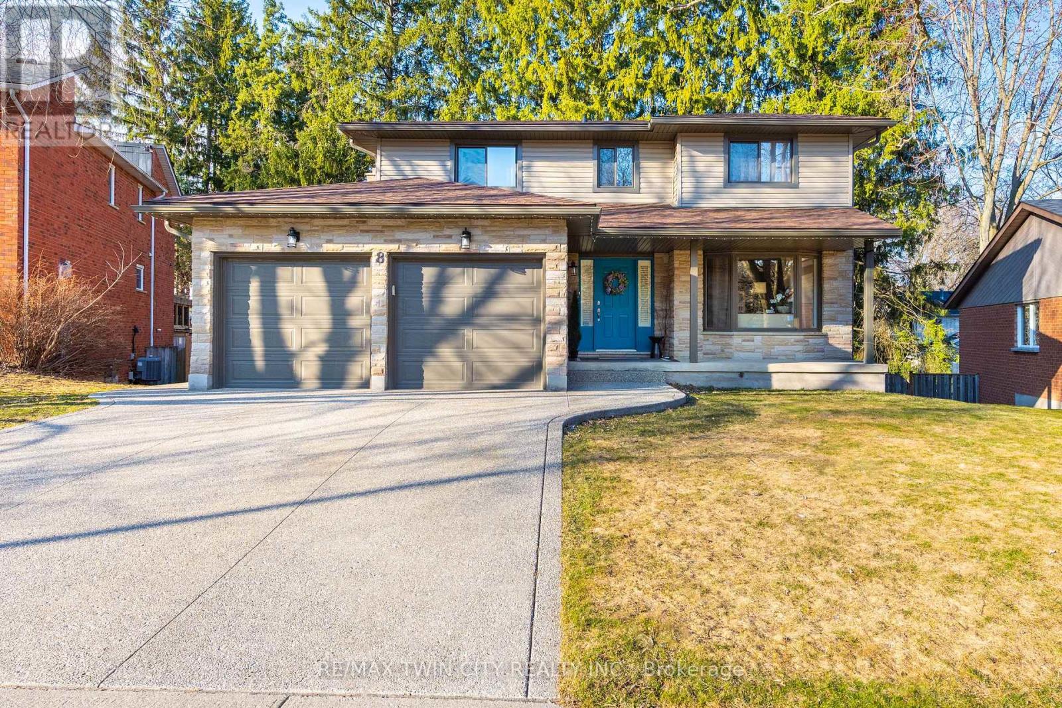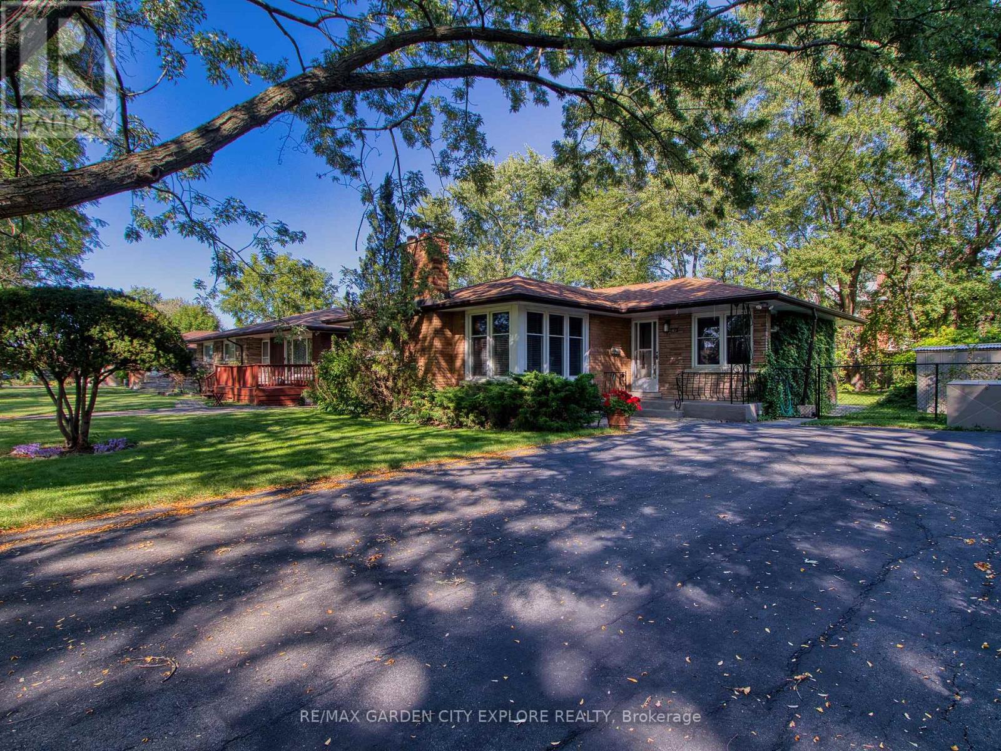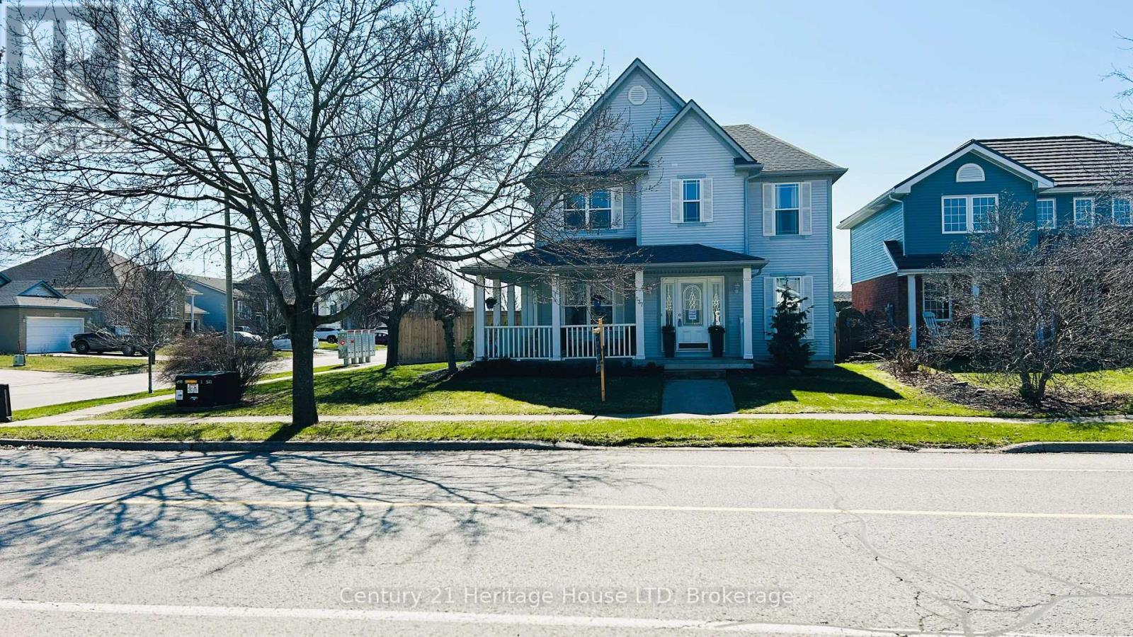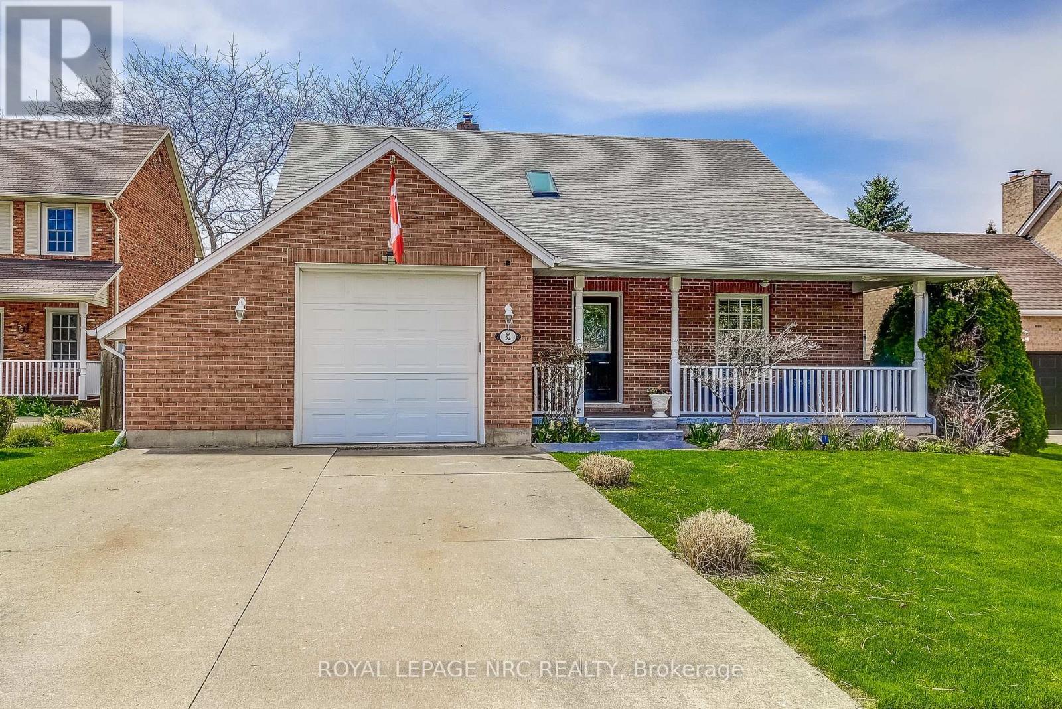3512 - 195 Commerce Street
Vaughan (Vaughan Corporate Centre), Ontario
Brand New Modern Studio Condo in Prime Vaughan Location. 10ft ceiling. Kitchen Fully equipped with stainless steel appliances, quartz countertops, and custom cabinetry. Private Balcony Step outside to your own private outdoor space. Access to premium building features including a fitness Centre, resident lounge, rooftop deck, and more. Just Steps Away from Vaughan Metropolitan Subway Station. Be The First to Live in This Master-Planned Community W/ Access To 70,000Sqft Amenity That Includes A Swimming Pool, Basketball Court, Soccer Field, Kids Room, Music Studio, Farmers Market & Many More. Close To Shopping Centers & Entertainment Such As Ikea, Costco, Walmart, Cineplex, YMCA, Many Restaurants. (id:55499)
Homelife/miracle Realty Ltd
510 - 3700 Highway 7 Road W
Vaughan (Vaughan Corporate Centre), Ontario
Beautifully upgraded condo with abundant natural light in the heart of Vaughan! This stunning unit boasts 9ft ceilings and premium upgrades and top-of-the-line appliances. Offering afunctional layout plus a balcony, this one-bedroom + den features an unobstructed view. The spacious bedroom with plenty of room for additional furniture. Enjoy a vibrant lifestyle with shops, restaurants, grocery stores, and public transit just a short walk away. Conveniently, the building also houses essential services such as doctors, dentists, pharmacists, opticians, and salons. Plus, you're just minutes from the Vaughan Metropolitan Subway Station, Vaughan Mills, Highways 400/407, Cineplex Cinemas, and more! Extras: 1 parking spot. Building amenities feature an indoor pool with a sauna and hot tub, gym, games room, guest suites, party room, bike storage, theatre/media room, golf simulator, rooftop garden & picnic area, visitor parking, concierge, and more. Don't miss this exceptional opportunity! (id:55499)
RE/MAX Gold Realty Inc.
165 Banting Crescent
Essa (Angus), Ontario
Top 5 Reasons You Will Love This Home: 1) Step into this enchanting three bedroom townhome, where sunlight dances through the open-concept main level, creating a warm and inviting atmosphere 2) ideal for morning coffee or weekend barbeques, along with handy access from the garage to the backyard 3) Upstairs, you'll find three cozy bedrooms, each painted in soft, neutral tones that provide a calming retreat at the end of the day, including a primary bedroom with double closets, giving you plenty of space for storage 4) The heart of the home is a stylish, updated kitchen, where sleek stainless-steel appliances, topped off with a brand-new stove, make cooking a pleasure and entertaining a breeze 5) Ideally located just minutes from Base Borden and a short drive to both Barrie and Alliston for all your shopping, dining, and entertainment needs. 1,374 above grade sq.ft. plus an unfinished basement. Visit our website for more detailed information. (id:55499)
Faris Team Real Estate
1506 - 50 Clegg Road
Markham (Unionville), Ontario
Well-Maintained Large 2 Br + 2 Full Baths Suite In Luxury Majestic Courts Condo Located In High Demand Unionville High School Zone. 9' Ceilings & A Practical Open Concept and Functional Layout. Close To All Amenities, Transit, Shopping, and Entertainment Area. Famous School Boundaries. Easy Access To Hwy 407 & Hwy 404.1 Parking and 1 Locker are Included. (id:55499)
Century 21 Atria Realty Inc.
22 Longthrope Court
Aurora (Bayview Southeast), Ontario
**Elegance/Magnificent Hm In Upscale Belfontain Community On Child-Safe Court W/A Glorious Outdoor Life & Country Style-Relaxing Bckyd**Gorgeous Foyer(20Ft Ceiling) Leading To All Principal Rm & Breathtaking Open Soaring Ceiling(15Ft) Living Rm W/Flr To Ceiling Wnw & Classic Wd B-Ins Bookcase Lib**Gourmet Kitchen W/Spacious Breakfast Area & Connected Large-Delightful Sundeck-Overkng Picturesque Bckyd**Impressive-Open View Thru Flr To Ceiling Wnw & Cathedral Ceiling Fam(20Ft Ceiling--Outstanding/Dramatic View)**Prim Br Retreat W/Fireplace-Sitting Area & Lavish Ensuite & Cozy Deck*All Ultra Generous Bedrms W/All Ensuites-Functional Laundry Rm**Prof./Recently Finished Spacious Bsmt(Lower Level---Feels Like A Main Flr)--Newer Kit,Large Rec Rm,A Separate/Enclosed Entrance & Newer 2Full Washrms & Extra Laundry Set(Suitable For Large Family Or Potential Solid Income:$$$)**Entertainer's Oasis & Summer Paradise--Backyard(In-Ground Pool,Waterpool--Outdr BBQ Area W/B-I Fireplace) & Large-Lounge Area On Large Backyard (id:55499)
Forest Hill Real Estate Inc.
121 Bartram Crescent
Bradford West Gwillimbury (Bradford), Ontario
Welcome to this beautifully maintained modern home, less than 5 years old, offering 4 spacious bedrooms and 2.5 bathrooms perfect for families or those needing extra space. The kitchen is an entertainers dream, featuring stainless steel appliances, a built-in bar fridge, and plenty of space for gathering and hosting. A separate dining room provides the perfect setting for family dinners or special occasions. Cozy up by the gas fireplace in the inviting living area, or step outside to the fully fenced backyard perfect for kids, pets, and summer get-togethers. All bedrooms feature plush carpet for added comfort, including a generous primary suite with a private ensuite. The full unfinished basement offers endless potential for additional living space, a home gym, or storage. Enjoy the convenience of a double garage with durable epoxy flooring and a hot/cold water tap ideal for car care or outdoor cleanup. Located just minutes from Highway 400 and close to shopping centres, this home combines comfort, style, and everyday functionality in one fantastic package. (id:55499)
Right At Home Realty
729 Sunnypoint Drive
Newmarket (Huron Heights-Leslie Valley), Ontario
The Perfect 3+1 Bedroom * Semi Detached * In a Family Friendly Neighbourhood * Legal Basement Apartment W/ Separate Entrance* Brand New Custom Gourmet Kitchen Featuring Quartz Countertops + Modern Backsplash* Top of The Line Stainless Steel Appliances* Pot Filler* Built In Wine Cooler* All Brand New Hardware. Brand New LVP Flooring* All New Pot Lights In Key Areas + Custom Light Fixtures Throughout* Smooth Ceilings* All New Crown Moulding & Trims* New Staircase Treads W/ Iron Pickets* Primary Bedroom Featuring Custom Walk In Closet + Brand New Custom 5 Pc Spa Like Ensuite Featuring Brand New Toilet + Walk In Glass Shower + Bench* All Spacious Bedrooms* Second Bathroom Featuring New Soaker Tub Modern Calacatta Marble Finish* All New Hardware* Legal Finished Basement Apartment W/ Separate Entrance Features an Open Concept Living & Dining* Brand New Modern Kitchen W/ Quartz Counters + Quartz Backsplash For Seamless Modern Look + All New Flooring & 1 Bedroom W/ Separate Laundry* + Pot Lights* New Upgrade 200 AMP ESA Approved Electrical Panel* 2 In 1 Interconnected Smoke Alarms Throughout Main, Second and Basement Levels* New Hot Water Tank 2023, New Water Softener 2023, New Furnace and A/C Unit 2021* Exterior Features New Soffit Lights Around Front Porch and Side* New Fence* Private Backyard W/ No Neighbours In The Back Featuring Custom Shed Modern Shed For Additional Storage* Low Maintenance Yard* Fully Renovated! Move In Ready! Walking Distance to South Lake Hospital, Elementary Schools* Minutes To All Amenities, Close to Parks Schools, Trails. Must See! (id:55499)
Homelife Eagle Realty Inc.
92 Wardlaw Place
Vaughan (Vellore Village), Ontario
This Stunning & Spacious over 2500sqft,Home Features 9ft Ceilings, 4 Bedrooms & 3 Bathrooms, Offering Ample Space For Family Living. The Inviting Family Room Is Centered Around a Cozy Fireplace, Perfect For Relaxing Evenings. The Expansive Living/Dining Area Is Designed W/ Entertaining In Mind, Providing Plenty of Room For Gatherings. The Well-appointed Kitchen Boasts a Center Island & Charming Breakfast nook, Ideal For Casual Dining. The Large Primary Bedroom Is a True Retreat, Complete W/ Walk-in Closet & 5-piece Ensuite Bath. Full Basement W/ Endless Possibilities To Fit Your Needs, Large Above Grade Windows & Cold Room For Storage. Enjoy The Fully Fenced Backyard, Providing Privacy & a Great Space For Outdoor Activities. Located In a Desirable Neighborhood, This Home is Close to Top-rated Schools Such As Glenn Gould Public School, St Mary Of The Angles Catholic School, Guardian Angels Catholic School & Le-Petit-Prince Catholic School. Close To Chatfield Tennis Court & Park, Lawford Park & Cannes Playground/Park, Canada's Wonderland, Shopping, Dining & Hospital and Much More! With New Hardwood Floors and Freshly Painted This Home Is Move In Ready. (id:55499)
Homelife Frontier Realty Inc.
8 Mill View Street
Kitchener, Ontario
Welcome to this beautiful upscale 2 story home with gleaming hardwood floors and stylish chefs kitchen in Doon. Featuring upper floor 4 bedrooms and 4 piece main bath including a large primary bedroom with walk in closet and updated 4 piece primary ensuite with glass shower, soaker bath tub and his and hers sinks. On the main floor has this beautiful chefs kitchen including granite and updated white cabinetry with contrasting dark island, little computer nook, all stainless appliances with gas stove top burners, adjacent open concept step down family room with a stone-faced wood fireplace. Walk outs from both kitchen and family room to fabulous private deck overlooking large yard and towering pines along perimeter. The living room/office with large bay window is located off the front foyer and the 2 piece bath and mud/laundry room finish off the main floor. Main floor also features Pot lights, California shutters, built in pantry, newer windows from 2021, Hardwood stairs case iron spindles. This home also has a fully finished basement including rec room with gas fireplace, Nice and bright with large windows overlooking back yard, Extra storage room for gym or office, a cold room plus extra 3 piece shower for any sleep overs. the walk out basement gets you into the huge backyard. Perfect size for a pool addition or your own private resort. Very private back there and fully fenced pie shaped lot. Low maintenance perennial gardens. It's a hiker's paradise just steps away along Grand River Trails. Quiet neighborhood and a commuter's dream - #401 just 2minutes away. Conestoga college and local amenities. Don't forget new in the last 5 years: exposed aggregate driveway and back patio, parking for 4 cars, garage doors, deck/siding and eaves, new sod. (id:55499)
RE/MAX Twin City Realty Inc.
145 Stonebrook Way
Grey Highlands, Ontario
Welcome to your dream home in the heart of Markdale! This beautifully designed end-unit townhome feel like Semi-Detached offers a spacious, thoughtfully planned layout with premium upgrades, perfect for modern living. Step inside to an open-concept living area filled with natural light, featuring hardwood floors, pot lights, and stainless steel appliances. The chefs kitchen boasts a stylish island, perfect for meal prep or casual dining, while the large living room provides a warm and inviting space for relaxation and family entertainment. Upstairs, you'll find three generously sized bedrooms, including a primary retreat with a walk-in closet and private ensuite for ultimate comfort. The two additional bedrooms share a well-appointed 4-piece bath, ensuring ample space for family or guests. The unfinished lower level is a blank canvas with a 3-piece rough-in, ready for your personal touch whether its a home office, family room, recreation area, gym, or in-law suite, the possibilities are endless. Enjoy added convenience with 3-car parking and an oversized 1.5 car garage with a garage door opener, offering both backyard access and interior entry. This freehold property comes with no monthly fees or POTL fees, giving you the freedom to truly make it your own. Ideally located in the heart of Grey County, this home provides easy access to hiking, skiing, golf, the Curling Club, Beaver Valley Ski Club, and the stunning Georgian Bay. Plus, it's just minutes from shopping, schools, grocery stores, banks, the new Markdale Hospital, and Chapman's Ice Cream headquarters. This house is 15 minutes to Beaver Valley Ski Club, 35 minutes to Owen Sound 50 minutes to Collingwood & 90 minutes to Brampton. Don't miss this incredible opportunity schedule your viewing today and start living the four-season lifestyle you've always dreamed of! Please click on Multimedia / Virtual Tour button for Video and more photos. (id:55499)
Cityscape Real Estate Ltd.
416 - 2450 Old Bronte Road
Oakville (1019 - Wm Westmount), Ontario
Luxury 1 Bed, 1 Bath Unit At The Branch Condo's In Oakville. The unit faces east, welcoming an abundance of natural light and offering an exceptional view. This building offers a plethora of upscale amenities, including a stunning indoor/outdoor pool, a hot tub with in-pool loungers, and an indoor/outdoor sundeck. The building features a convertible upper lobby, a media lounge, an elegant bistro, and a dining lounge with warming drawers for food preparation. For your convenience, there's a self-serve car wash and a DIY bike area. Located just minutes from HWY 407, QEW, and the Bronte Go station, this residence is perfectly situated. Includes High Speed Internet, Parking & Locker (id:55499)
Ipro Realty Ltd.
3105 Cawthra Road
Mississauga (Applewood), Ontario
Rare Opportunity to purchase a shovel ready approved townhouse site in Mississauga. Registered Plan 43M-2169 allowing 6 townhouses. Close to commercial and local shopping, proximity to the latest high-end fashion and urban trends. Commuting is both efficient and effortless with direct access to the Mississauga GO station and TTC terminals, meaning connection across the GTA and to the nearby Sheridan College campus is a favourable reality. Living central to the best shopping centres in the metropolitan area comes with its own perks. Indulge in the endless selection of brand name and local attractions available to fulfill your every need with Square One just moments away. This location is just as easily the place to be for nature enthusiasts, with lush parks, outdoor recreation and local features spanning in every direction. (id:55499)
Intercity Realty Inc.
101 Masterson Drive
St. Catharines (461 - Glendale/glenridge), Ontario
Hard to find a positive cash flow investment? This property may provide a easy solution to investors or families who need extra rent to cover their high mortgage interest. This property has three existing bedrooms and one potential big room as the fourth bedroom on main floor. Updated windows, hardwood and ceramic floors on main floor, newer kitchen with large pantry cabinets with pullouts and granite countertops. Two more re-modelled bedrooms with 1.5 bathrooms in the basement. Two kitchens and separate entrance to basement. 3mins to bus station for multiple routs between Pen Centre and Brock university. Long double wide driveway can fit six cars. (id:55499)
RE/MAX Garden City Explore Realty
Lower - 342 East 23rd Street
Hamilton (Burkholme), Ontario
Welcome to this lovingly renovated 2-bedroom, 1-bathroom basement apartment on the Hamilton Mountain. This bright lower unit comes complete with in-suite laundry and a parking space for added convenience. Located in a desirable neighbourhood with easy access to amenities, schools, and transportation, this has everything that you need to make a great home! Tenant to pay 40% of utilities. (id:55499)
RE/MAX Escarpment Realty Inc.
12 Corbett Avenue
St. Catharines (438 - Port Dalhousie), Ontario
Welcome to your charming sanctuary in the heart of Port Dalhousie! This fully renovated bungalow, just a leisurely stroll from the tranquil shores of Lake Ontario, epitomizes modern comfort and convenience. With over 1,700 square feet of finished living space, this home offers a spacious and comfortable environment for living and entertaining. As you step inside, you will be greeted by a meticulously refurbished interior radiating charm and sophistication. Featuring 3+1 bedrooms and 2 bathrooms, this home provides ample space for relaxation and entertaining, with every detail carefully attended to during its transformation to ensure a seamless blend of contemporary style and functionality. The centerpiece of the home is its expansive eat-in kitchen, boasting gleaming countertops and stainless steel appliances. A sliding glass door leads to a spacious deck and patio area, creating the perfect setting for hosting gatherings or enjoying a quiet meal outdoors. Descend to the fully finished basement, where you will find a sprawling rec room, a fourth bedroom, and an additional four-piece bathroom. This versatile space offers endless possibilities, whether you require a home office, a playroom for the kids, or a cozy retreat for guests. With its separate entrance, the basement offers the ideal opportunity for an in-law suite, providing added flexibility to accommodate extended family or guests. Whether you are a first-time buyer starting your homeownership journey or seeking a tranquil retreat for your retirement, this property offers the perfect blend of comfort and convenience. (id:55499)
Royal LePage NRC Realty
864 Garth Street
Hamilton (Westcliffe), Ontario
Versatile Investment or Family Home on Garth Street Hamilton! This 5-bedroom, 2-bathroom home offers incredible flexibility for both investors and first-time buyers alike. Ideally located directly on the bus route to McMaster University and Mohawk College, this property has operated as a high-performing student rental with no history of vacancies. A rare opportunity for vacant possession allows you to set your own rents or move in right away. Featuring a 4-piece main bathroom and a 3-piece lower-level bath, a finished basement adds valuable living space ideal for larger families or maximizing rental potential. The home has been updated with all new windows for energy efficiency, while outside you'll find a private driveway with potential to extend for additional parking, plus a rear shed for storing tools or seasonal items. Whether you're looking to grow your investment portfolio or find the perfect affordable family home, this Garth Street gem offers location, flexibility, and long-term value. Recent Updates Include: Kitchen 2021, Main Floor Bathroom 2021, Flooring Throughout 2021, Windows 2024, Furnace Approx. 2019. See attachments for rental structure and full list of updates. Book your showing today! (id:55499)
RE/MAX Garden City Realty Inc
13 Violet Street
St. Catharines (453 - Grapeview), Ontario
"THIS STYLISH 2.5 STOREY IS OVER 1900 SQ/FT OF PROFESSIONALLY RENOVATED LIVING SPACE ON 3 LEVELS!" The spacious foyer welcomes you to the open floor plan that features hardwood flooring, 9 foot ceilings, ample pot lights and main floor laundry. The dining area leads to a walk-out to a two-tiered backyard deck that is amazing for entertaining! The trendy kitchen has extended cabinetry, granite and stone countertops, a breakfast bar, wine rack, backsplash and stainless steel appliances (2018). The second floor has 3 bedrooms and a beautifully renovated 5pc bathroom that includes a soaker tub and double sinks! The fully finished third floor has a 4th bedroom and a generous living space. This home is located on a quiet street next to the Merritt Trail. There are many amenities nearby including the new hospital, shopping, schools and easy highway access. This is a perfect home for a growing family or anyone looking for a move-in ready home. (id:55499)
Royal LePage NRC Realty
4725 Third Avenue
Niagara Falls (211 - Cherrywood), Ontario
This impressive 2 1/2 storey home is loaded with original character with all the modern touches! Situated on a very large lot with yard space plus a detached 24ft X 22ft DOUBLE GARAGE with hydro and loft that any mechanic or hobbyist is craving. Rich wood trim and floors, original banister and gorgeous brass-trimmed French doors will greet you on entry. Huge kitchen with addition boasting brand new skylights. So light and bright! The second floor has 3 bedrooms and a converted space for a very large five-piece bathroom with jetted tub, stand up shower and double sinks. Perfect for a large family. Bonus area; the full staircase to the third-floor attic space is ready for final touches and would make a great fourth bedroom, play area of office space. The cozy front porch is private and is a perfect place to relax. The full height basement is great for storage plus offers a cellar and a rough-in for a second bathroom if desired. The tree-lined and family-friendly street is in a quiet neighbourhood. Many new windows installed in 2020 and new light fixtures throughout. New furnace (2022), new sump pump, backwater valve and battery back-up (2022), break panels in the house and in the garage (2021) & central air. The roof was replaced in 2013. Don't miss this! What a large and beautiful family home. (id:55499)
Royal LePage NRC Realty
837 Concession Road
Fort Erie (333 - Lakeshore), Ontario
Spacious Two-Story Living: This charming 1,682 sq. ft. home offers the perfect blend of comfort and convenience, with a thoughtfully designed two-story layout and a double car garage. Ideal for growing families or those seeking extra space to entertain! 3 bedrooms, 2 bathrooms, large eat in kitchen. Basement with finished family room. Private rear yard with large deck, gazebo, above ground pool, hot tub and garden shed. Newer roof, gutter guards. Close to the lake, friendship trail, shopping and QEW. (id:55499)
Century 21 Heritage House Ltd
32 The Promenade Road
Niagara-On-The-Lake (101 - Town), Ontario
Discover a perfect blend of elegance and functionality in this beautifully crafted traditional brick 1.5-storey home, ideally situated in one of the most sought-after neighbourhoods. Offering over 1,900 square feet of finished living space, this home is designed for comfort and convenience.The main floor is a showcase of thoughtful design, featuring spacious principal rooms bathed in natural light. A generously sized primary bedroom provides exceptional comfort, complemented by a well-appointed four-piece bathroom and convenient main-floor laundry. Upstairs, two additional bedrooms and a beautifully updated five-piece bathroom create a private retreat for family and guests alike.At the heart of the home, a captivating living room boasts an elegant brick gas fireplace, expansive windows framing picturesque garden views, and seamless access to a sprawling back deck through charming French doors. Recent updates, including stylish new flooring and a sophisticated neutral colour palette, enhance the timeless appeal of this residence.The partially finished basement offers a spacious bonus room, ready to accommodate a home office, recreation space, or additional living area tailored to your needs. Outdoors, a welcoming front porch, professionally landscaped gardens, and mature trees create an inviting atmosphere within the fully fenced yard.Located in a highly desirable community, this home provides effortless access to parks, scenic walking trails, and an array of shops and restaurants just moments away. Offering an exceptional lifestyle in a prime location, this is a rare opportunity to own a home that truly embodies charm, sophistication, and modern comfort. (id:55499)
Royal LePage NRC Realty
205 - 43 Jarvis Street
Fort Erie (332 - Central), Ontario
Step into the newly renovated Unit #205 at 43 Jarvis Street, a premium rental space in Fort Erie, Niagara. The secured building welcomes residents with a grand entryway leading to Unit #205 through an elegantly appointed common area that sets the stage for the refined living experience within. Custom Kitchen: The heart of this home is a custom-designed kitchen, complete with bespoke cabinetry and elegant quartz countertops, centered around a versatile separate island. Bright and Airy Spaces: Flooded with natural light from the expansive front windows and enhanced by strategic pot lighting, the unit feels incredibly spacious, a sensation magnified by the lofty 12-foot ceilings and grand 8-foot interior doors. Quality Finishes: With custom plank vinyl flooring and tiled tub showers, the attention to detail in Unit #205 is clear, showcasing a devotion to craftsmanship of the highest caliber. Prospective renters can view the latest visuals, updated weekly, to appreciate the unit's current state. Modern Amenities: Convenience meets modern luxury as each unit is equipped with a dishwasher. The integration of stainless steel appliances and Bell Fiber is set to complete the blend of traditional charm with contemporary living. Safety and Security: Residents' well-being is prioritized with a controlled entry system and an in-suite visual monitor. Elegant Common Areas: The building itself boasts refined common areas, featuring custom railings with rod iron spindles, high ceilings, and tasteful chandeliers, all complemented by well-placed pot lighting that adds to the warm ambiance. Year-Round Comfort: Tailored climate control is at the fingertips of the residents, with in-suite heating and cooling systems. The building is also prewired for Bell Fibe. Unit #205 at 43 Jarvis St welcomes residents seeking a harmonious combination of luxury, comfort, and security. For more information or to schedule a viewing of this exquisite space, please contact us today. (id:55499)
Century 21 Heritage House Ltd
203 - 34 Plains Road E
Burlington (Lasalle), Ontario
Welcome to 34 Plains Rd E #203! This beautifully maintained 1+1 bedroom condo is full of charm and style. With hardwood flooring throughout and a thoughtfully updated kitchen featuring granite countertops and a subway tile backsplash, the space feels warm, modern, and truly move in ready. The open-concept layout is complemented by large floor-to-ceiling windows that flood the unit with natural light, creating an airy, welcoming feel from the moment you walk in. One of the standout features is the spacious balcony that stretches the entire width of the unit, perfect for sipping your morning coffee or unwinding after a long day. You'll also enjoy the convenience of in-suite laundry and access to a party room just down the hall, ideal for hosting larger gatherings with family or friends. Located in the heart of Aldershot, this condo is just a short walk to the GO Station, LaSalle Marina, local shops, restaurants, and scenic trails. The building also offers energy efficient geothermal heating for year round comfort and cost savings. (id:55499)
RE/MAX Niagara Realty Ltd
RE/MAX Escarpment Realty Inc.
203 - 34 Plains Road E
Burlington (Lasalle), Ontario
Welcome to 34 Plains Rd E #203! This beautifully maintained 1+1 bedroom condo is full of charm and style. With hardwood flooring throughout and a thoughtfully updated kitchen featuring granite countertops and a subway tile backsplash, the space feels warm, modern, and truly move in ready. The open-concept layout is complemented by large floor-to-ceiling windows that flood the unit with natural light, creating an airy, welcoming feel from the moment you walk in. One of the standout features is the spacious balcony that stretches the entire width of the unit, perfect for sipping your morning coffee or unwinding after a long day. You'll also enjoy the convenience of in-suite laundry and access to a party room just down the hall, ideal for hosting larger gatherings with family or friends. Located in the heart of Aldershot, this condo is just a short walk to the GO Station, LaSalle Marina, local shops, restaurants, and scenic trails. The building also offers energy efficient geothermal heating for year round comfort and cost savings. (id:55499)
RE/MAX Niagara Realty Ltd
RE/MAX Escarpment Realty Inc.
2901 Vimy Road
Port Colborne (874 - Sherkston), Ontario
This charming bungalow at 2901 Vimy Road in Port Colborne offers a tranquil waterfront lifestyle with direct access to Lake Erie's sandy shoreline. This three-bedroom home features breathtaking south-facing views of the water, making it the perfect retreat for relaxation and outdoor enjoyment. The expansive open floor plan overlooks the lake, with a large great room that seamlessly connects to the rest of the home. The bright kitchen, equipped with stainless steel appliances, flows into the spacious dining room, while the cozy family room offers a walkout to the multi-level back deck. Here, you can easily transition between indoor and outdoor living, enjoying the stunning lake views in complete comfort. The back deck is designed for both relaxation and entertaining, with two upper levels ideal for outdoor cooking and dining. The lower level offers ample space for storing outdoor equipment like canoes and kayaks or additional seating for gatherings. The large backyard below the deck has plenty of space for any trailers, ATVs, etc. Inside, the 1,159 sq. ft. layout includes three well-sized bedrooms, all featuring pot lights, with the primary bedroom's window with a direct view of the water, as well as a convenient laundry area. The family room, complete with a gas fireplace, provides a perfect place to unwind while enjoying the scenic water views. The modern kitchen is both functional and stylish with modern fixtures and glass cupboards, making meal prep and hosting effortless. Set in a peaceful rural location yet easily accessible via public roads. With beach frontage and direct access to the sandy shores of Lake Erie, it's ideal for nature lovers or those seeking a quiet escape. Whether you're looking for a weekend getaway or a year-round residence, this home provides the perfect setting to enjoy the beauty of the lake and everything Port Colborne has to offer. Schedule your viewing today! (id:55499)
Century 21 Heritage House Ltd





