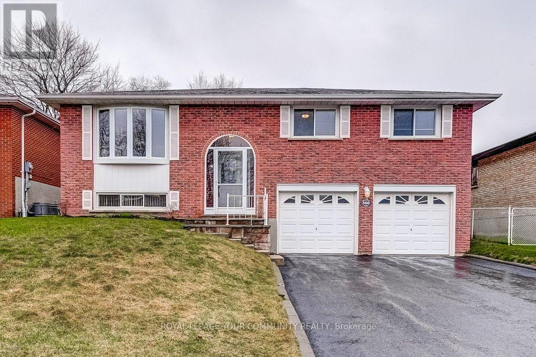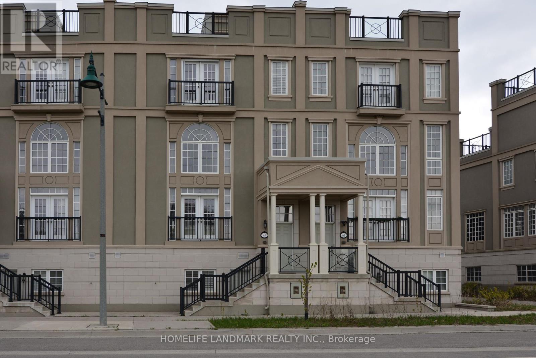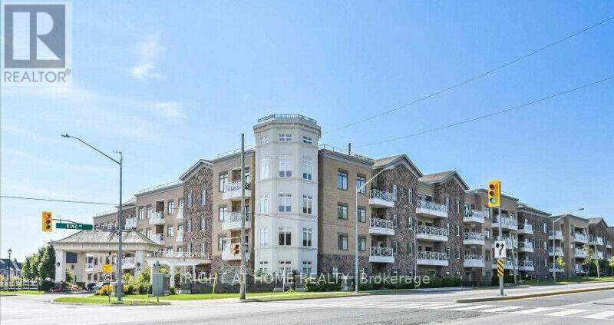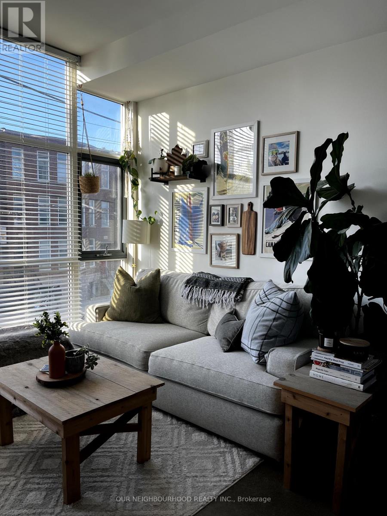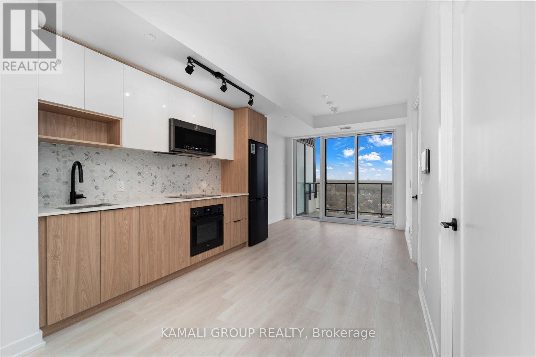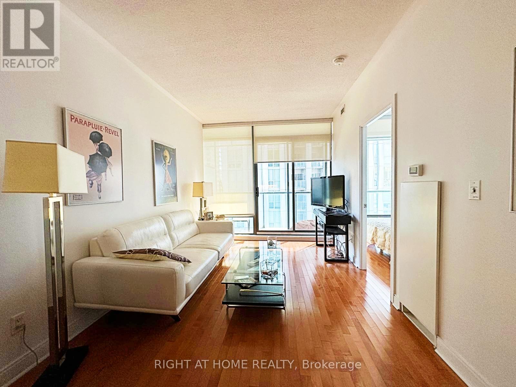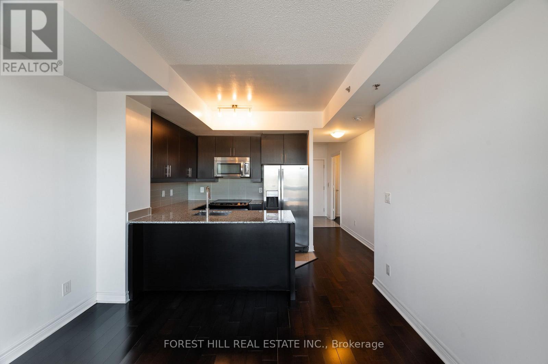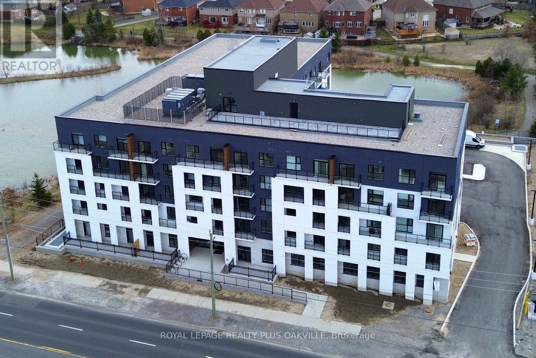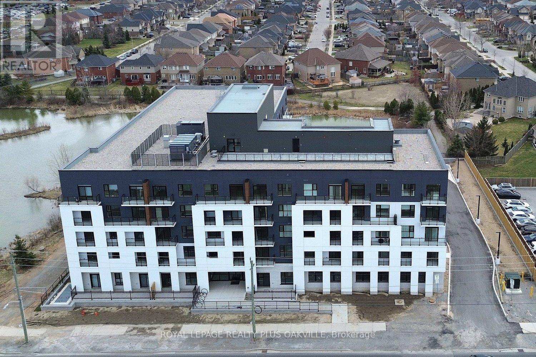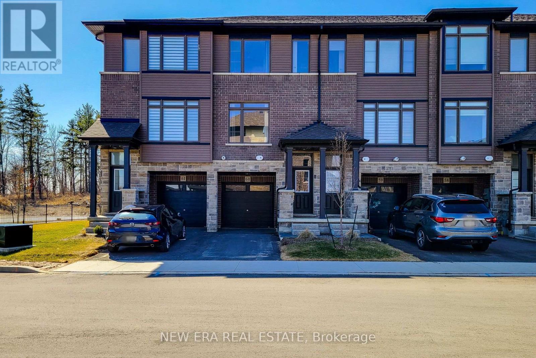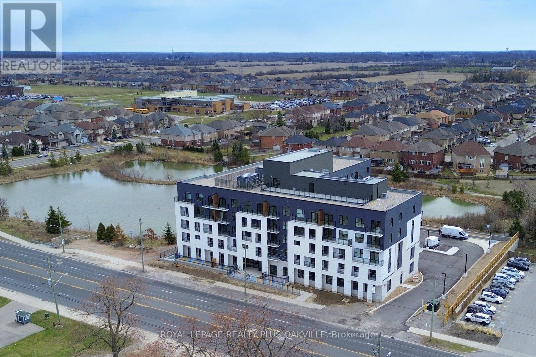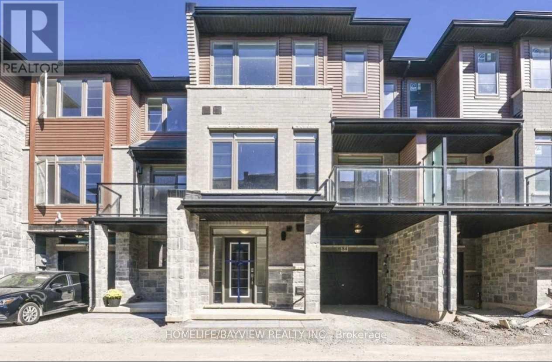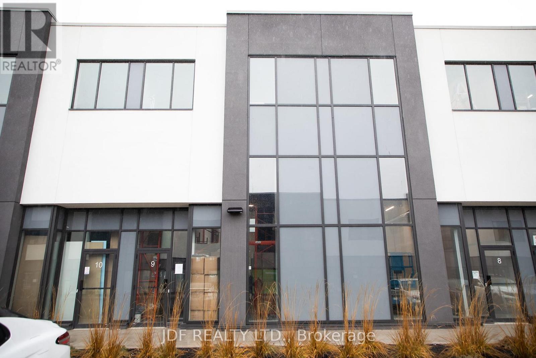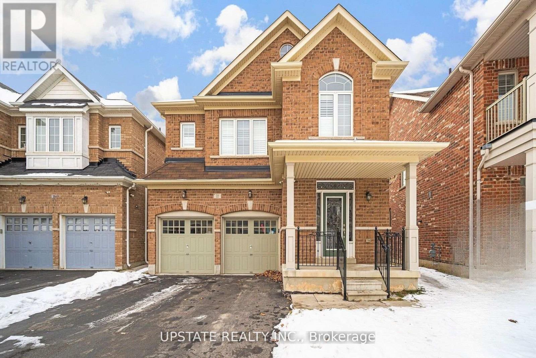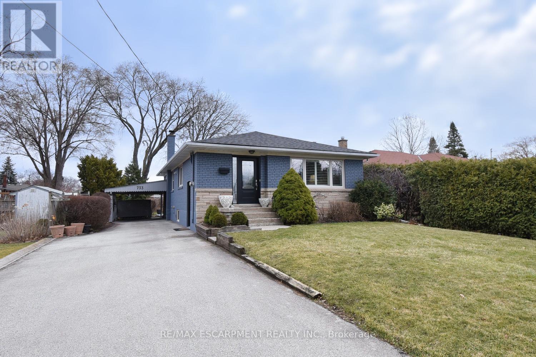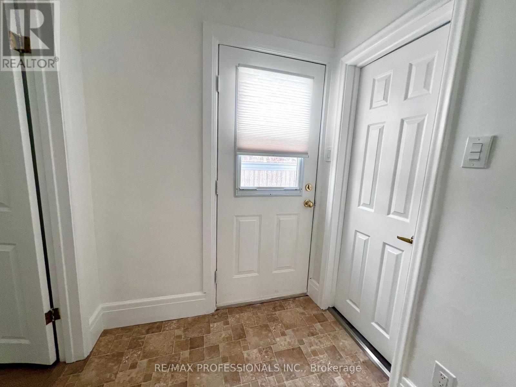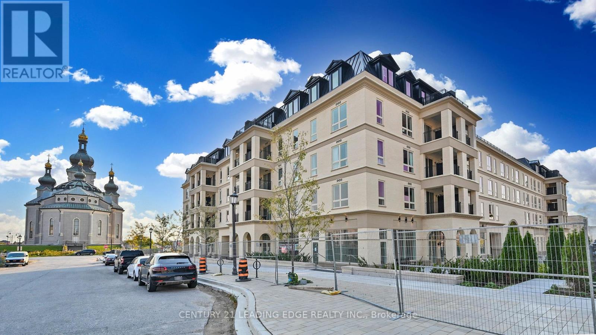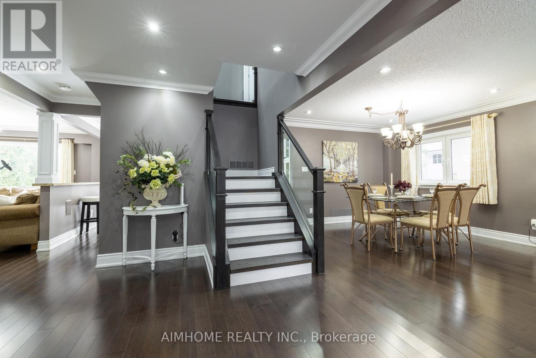B - 1443 Benson Street
Innisfil (Alcona), Ontario
Welcome home to this beautiful 2-bedroom, 1-bath main floor unit in Alcona. This inviting unit offers a private entry, comfortable single floor living, with a bright and open layout. The modern kitchen with stainless steel appliances and ample cabinet space enhances the time spent in the kitchen. A cozy yet spacious living room and dining room area, that's great for relaxing or entertaining, with a walkout to a large deck. Conveniently located near shopping, restaurants, parks and schools. This unit combines the best of city living with a relaxed neighbourhood vibe. Tenant is responsible for all Utilities (Heat, Hydro, Water & HWT Rental). (id:55499)
Sutton Group Incentive Realty Inc.
366 Colborne Street
Bradford West Gwillimbury (Bradford), Ontario
Welcome to this demand neighbourhood! A great place for first time buyers or a growing family, to get into a Detached home on a large lot! Pride of ownership shows in this charming, bright, raised bungalow that has been lovingly maintained by the original owners. Now it is your turn to add your touches to this solid brick house and call it 'Home'! For indoor living, the LR/DR combo is spacious and bright with a walk out to your deck. The sliding door blinds are easy to manage & were installed in the past year. The re-faced & neutral kitchen cupboards and ceramic backsplash allow you to enjoy this eat-in kitchen right away! 3 good sized bedrooms offer ample space for sleeping, home office &/or additional living space/den as needed. Downstairs you can get cozy with a stone gas fireplace in the family room. A large storage and utility space that is clean, dry and bright is available for your laundry and storage needs. You also have easy indoor access to an attached double garage with insulated doors. Ample parking in the double-wide driveway with no sidewalk. Enjoy the afternoon sun outdoors with your 2-level deck for barbeques and family gatherings. Or expand your fun onto the large, fenced back yard! The kitchen and main bathroom have had some updates. Some windows have been replaced. You will find schools, parks, shopping and transit all nearby for your convenience. Hwy 400 is nearby for easy commuting. This is a wonderful home and location! (id:55499)
Royal LePage Your Community Realty
219 - 7181 Yonge Street
Markham (Grandview), Ontario
Everything is ready for you to start your business. Unit located near Elevator, Prime Retail Space at Shops On Yonge in Yonge/Steeles, Multi-Complex with Indoor Shopping Mall, Retail Store, Office, Hotel And Approximately 1200 Residential Condominium Units. Bank, Supermarket, Food Court, Liberty Hotel Suits and much more. Ample Underground Parking Space For The Tenants And Visitors. Fully Renovated Unit (Laminate Floor, Lighting Fixtures, Glass Door, Convenient lock system), Future Subway Extension on Yonge/Steeles. Tenant Pay Maintenance Fee, Property tax and Utility. (id:55499)
Homelife New World Realty Inc.
63 Rouge Valley Drive W
Markham (Unionville), Ontario
Downtown Markham Premium Lot, Rarely Found Luxury, Upscale Freehold Townhome, Facing Pond and Green Space with Spectacular Views. Approx 3532 sq ft Living Space with Beautiful Soaring 19 ft Ceiling and Large Window in Living Room as well as Fireplace. Open Concept, Bright and Spacious, One of the Best and Largest Lot. Dining Room has a Custom Cabinet with Coffee Bar Area and Wine Cooler. Family Size Kithchen has Gas Stove, Upgraded Appliance, Stone Counter Top and French Doors. 10 Ft Ceiling in Dinning, 9ft Ceiling thru out, with Hardward Floor, 3 Large Terrances to Relax, Garden and Entertain. Bigger, Upgraded Elevator has Service to All Levels. 3rd Floor Master Equipped with 6 Pcs Ensuite Featuring Jacuzzi, Bidet, Shower, Electric Fireplace, Double Sink, Looking over Rouge Valley as well as a Large Walk-in Closet. Retractable Sliding Screen Door in Master Room and Kitchen. Separate Basement Entrance with 9ft Ceiling and Built in Home Theater Speaker, Great for Family Room. Access 2 Car Garage with Storage from Basement. Minutes to all Amenities: Transit, VIVA Bus, Go, Highway 7, DVP, York U, Cinema, Supermarket, Restrauant, YMCA, etc. Come and See Yourself, Show with Confidence. (id:55499)
Homelife Landmark Realty Inc.
123 - 80 Burns Boulevard
King (King City), Ontario
**Beautiful modern 675 sq ft main flr bedroom suite boasting a spacious 400 sq ft private terrace!** Suite also boasts 10 Ft ceilings, hardwood floors & crown moulding thru'out, fireplace & custom cabinetry. Modern kitchen c/w tall uppers, stainless steel appliances & granite countertop. Spacious front foyer has a large walk-in closet/storage. Ensuite Laundry c/w newer washer. Enjoy entertaining on your large private terrace in luxury! Building amenities include security, indoor pool, exercise room, rec room, sauna and more. Mins To Hwy 400, transit & restaurants. (id:55499)
Right At Home Realty
206 - 181 Bedford Road
Toronto (Annex), Ontario
Live in luxury in the world-renowned Yorkville/Annex area! This 2 Bed + Den suite at AYC Condos features premium finishes, including upgraded flooring, 9' smooth ceilings, and sleek built-in appliances. The spacious den is perfect as a home office or guest room flexibility to suit your lifestyle. Enjoy a fantastic layout and resort-style amenities, including an executive lounge, rooftop party room & terrace with a chefs kitchen, 24/7 concierge, guest suites, fully equipped fitness centre, games area/bar, and more. Located just steps from boutique shopping, top-rated restaurants, TTC, Bloor Street, U of T, and Rosedale this is urban living at its finest. (id:55499)
Your Home Sold Guaranteed Realty - The Elite Realty Group
205 - 549 King Street
Toronto (Moss Park), Ontario
Renting A Beautiful 1 Bedroom Loft In Corktown Is Within Reach! With A Contemporary Design Featuring Polished Concrete Floors Throughout, The Gorgeous Kitchen Boasts Stone Counters, S/S Appliances, And Tall Ceilings. No more long elevator wait times when you get home from work, this boutique building hosts 7 floors and brings that smaller community feel. If you're after a view enjoy the incredible rooftop with a glass of wine before a night out. The Location Is Terrific, With Easy Access To St. Lawrence, Distillery, Riverside/Leslieville, And Downtown. Hop on the King street car pick right outside the lobby. (id:55499)
Our Neighbourhood Realty Inc.
501 - 88 Cumberland Street
Toronto (Annex), Ontario
Elegant, High-End Furnished New Condo Available For Lease At Yorkville's Iconic Bellair And Cumberland Location. 1 + 1 Bedroom With Interior Inspired By Art-Deco Design. Kitchen Provides Chef-Calibre Appliances, Stone Countertops, And Luxury Cabinetry. Quality Flooring Throughout. Suite Is Light-Filled With Southern Exposure. Amenities Include A Catering Kitchen, 24 Hr. Concierge ,Fitness Facility With State-Of-The-Art Gym, Bike Storage, Yoga Studio - (id:55499)
Homelife Landmark Realty Inc.
2713 - 5 Defries Street
Toronto (Regent Park), Ontario
Unobstructed South View Of Lake Ontario!! 1+1 Bedrooms With Locker! 555Sqft + Massive Balcony!! 93 Walk Score, 93 Transit Score, 96 Bike Score! 9ft High + Smooth Ceilings, Modern Kitchen With Built-In Appliances & Quartz Countertop, Open Concept Living Room With Walkout To Balcony, Luxury 3pc Bathroom, Separate Den Can Bed Used As 2nd Bedroom, Private Ensuite Washer & Dryer, Amenities Include Rooftop Patio, Indoor Pool, Outdoor Terrace, Guest Suites, Pet Spa, Steps To TTC Streetcar, Distillery District, Shopping At Toronto Eaton Centre, DVP & Gardiner Expressway (id:55499)
Kamali Group Realty
1904 - 18 Yorkville Avenue
Toronto (Annex), Ontario
Perfect Pied-A-Terre in Yorkville. Fully furnished luxury 1-bedroom apartment in Torontos most stylish part of the city. Loaded with Amenities including Media Room, Party Room, Gym, Sauna And 24 Hr Concierge. Just Steps To Subway, Shops, cafes and fine dining. Parking Included! Pls inquire about pets. (id:55499)
Right At Home Realty
510 - 2756 Old Leslie Street
Toronto (Bayview Village), Ontario
Stunning Bright and Spacious 1+Den & 2 Full Baths Condo in Prime Bayview Village Location! This Modern Open-Concept Design Boasts A Master Ensuite, Large Den, Unobstructed Views & 9Ft Ceiling with Floor to Ceiling Windows Which Allows For Maximum Natural Light. This Boutique Style Building is Only 11 Storeys & Offers Some Great Amenities Including A Gym/Exercise Room, Rooftop Terrace, Pool & Concierge. Phenomenal Location Just Steps Away From Leslie Subway & Oriole GO Station & Highways 401/DVP/404. Enjoy nearby Shopping at Bayview Village, Fairview Mall, IKEA and Easy Access to Hospitals, Schools and Newly Built Community Center with Public Library! These Units Are a Rare Fine and Don't Last Long in This Building, Easy to Visit, Must See! (id:55499)
Forest Hill Real Estate Inc.
2705 - 85 Mcmahon Drive
Toronto (Bayview Village), Ontario
Luxury Building In Concord Park Place Community . 750Sqft Of Interior. With 80,000 Sqft Of Amenities, Tennis/Basketball Crt/Swimming Pool/Sauna/Formal Ballroom And Touchless Car Wash, etc. Features 9-Ft Ceilings, Floor To Ceiling Windows, Laminate Floor Throughout, Roller Blinds, Premium finishes, Quartz Countertop, Spa Like Bath With Large Porcelain Tiles. Balcony With Composite Wood Decking With Radiant Ceiling Heaters Looking To Toronto Skyline. Steps To Brand New Community Centre And Park, minutes walk to Bessarion & Leslie Subway Station, Go Train Station, And Minutes To Hwy 401/404, Bayview Village & Fairview Mall. ONE EV PARKING (id:55499)
Prompton Real Estate Services Corp.
531 - 8 Telegram Mews
Toronto (Waterfront Communities), Ontario
Spacious open-concept layout in this 2+1 bed, 2 bath suite with 1 parking in Toronto's vibrant Harbourfront, available June 1, featuring a balcony overlooking a peaceful courtyard. Enjoy a bright and airy living/dining area ideal for relaxing or entertaining, a sleek modern kitchen with stainless steel appliances, and a primary bed with built-in closet organizers. The versatile den offers space for a home office or guest area. Water and heat are included in the rent. The building offers excellent amenities including a concierge, outdoor pool, media room, guest suites, visitor parking, and more. Live steps from the TTC, Lakeshore, and Gardiner Expressway, with parks, schools, daycares, restaurants, supermarkets, Rogers Centre, Union Station, and the Harbourfront all nearby. Book your viewing today and make this exceptional Harbourfront suite your next home. (id:55499)
RE/MAX Real Estate Solutions
710 - 35 Bastion Street
Toronto (Niagara), Ontario
Welcome to Unit 710 at The York Harbour Club a luxurious building just steps from the lake and everything downtown Toronto has to offer. This spacious suite offers over 1000 sq ft of thoughtfully designed living space, featuring 2 generously sized bedrooms plus a versatile den that can easily function as a third bedroom, home office, or guest room. The open-concept layout showcases a modern kitchen complete with granite countertops, stainless steel appliances, and a dedicated breakfast bar perfect for casual mornings or entertaining guests. The living area is filled with natural light from large windows that overlook the park below, while the adjacent dining area comfortably seats four and flows seamlessly from the living space.Stylish finishes, ample storage, and a well-planned layout provide the perfect balance of function and comfort.Enjoy unmatched convenience just moments from the waterfront, Rogers Centre, CN Tower, Financial and Entertainment Districts, shopping, restaurants, transit, Billy Bishop Airport, and Liberty Village.Experience vibrant city living in one of Torontos most dynamic neighbourhoods. (id:55499)
Royal LePage Signature Realty
Ipro Realty Ltd.
1910 - 28 Ted Rogers Way
Toronto (Church-Yonge Corridor), Ontario
Welcome To Couture Condominiums, Masterfully Crafted By Monarch Developments. This Spectacular One-Bedroom Residence Offers Approximately 558 Sqft Of Refined Interior Space, Complemented By A 90 Sqft Balcony With A Serene North View. The Bedroom Features A Generous Walk-In Closet, While Soaring 9-Foot Ceilings And Rich Laminate Wood Flooring Enhance The Ambiance Throughout. Enjoy The Sleek Sophistication Of Stainless Steel Appliances, Granite Countertops, And A Conveniently Stacked Washer And Dryer. Embrace A Life Of Sophistication With An Exceptional Array Of Amenities, Featuring A 24-Hour Concierge, Cutting-Edge Fitness Center, Serene Yoga Studio, Indoor Pool, Hot Tub, Sauna, Elegant Party Room, Billiards And Games Lounge, Private Theatre, Luxurious Guest Suites, And Generous Visitor Parking. Perfectly Positioned In An Exclusive Location, Just Moments From The Yonge/Bloor Subway, Yorkville's Upscale Shopping And Dining, Delightful Cafés, The University Of Toronto, TMU, Renowned Private Schools, And Essential Conveniences Sophisticated Urban Living Is Right At Your Doorstep. (id:55499)
RE/MAX Hallmark Realty Ltd.
Basement - 215 Donlea Drive
Toronto (Leaside), Ontario
Renowned Location, Much Sought After Child Friendly Street, Newly Renovated Basement Apartment, Abundance of Natural Light. First Rate Public and Private Schools, Numerous Shops along Bayview Avenue, Nestled near Edwards Gardens Ravine, Bike Trials, Tennis Courts, Leaside Memorial Gardens, Steps to TTC and Upcoming LRT Laird Station. Minutes to Downtown. Close Proximity to Sunnybrook Hospital. (id:55499)
Homelife Landmark Realty Inc.
168 Haddington Avenue
Toronto (Bedford Park-Nortown), Ontario
This home sits on an exceptionally rare 46x130 lot, offering ample outdoor space w/ potential for a pool. Recently gutted & renovated from top to bottom, featuring high ceilings, sun-filled rooms, & a seamless contemporary design. The primary bedrm is beautifully appointed w/ a stunning ensuite and w/I closet. 3 other bedrooms boast ensuites and walk-in closets, as well as a bonus versatile upper-level lounge area. The open-concept basement includes a great room and an additional bedroom,ideal for guests or a nanny. This dream home perfectly blends urban conveniences with natural serenity, Facing a tranquil green space and park. This stunning residence is just steps from boutique shopping, gourmet dining, & all amenities, w/ easy access to transit & highways. Located in a full-service community near a highly anticipated TDSB French school, this property offers growth potential & luxurious living in a vibrant neighborhood. Don't miss this rare opportunity schedule your viewing today! **EXTRAS** All existing appliances: fridge, stove, rangehood, built-in microwave & dishwasher. Frontload Washer& dryer. All existing electrical light fixtures and window coverings, Built-in shelves, Bathroom mirrors, Gas (id:55499)
Sutton Group-Admiral Realty Inc.
211 - 60 Colborne Street
Toronto (Church-Yonge Corridor), Ontario
Premium Furnished Executive 2+1 Bedroom | Financial District | Immediate Occupancy Immaculately presented executive condo in the heart of Toronto's Financial District, offering sophisticated accommodations for discerning professionals. Strategically positioned steps from Union Station, Bay Street corporate and tech offices, and the renowned St. Lawrence Market. Perfect Walk Score of 99. Executive-Ready Interior: Thoughtfully furnished with curated designer pieces, luxury hotel quality linens, and premium finishes throughout. Turnkey solution requiring absolutely nothing but your suitcase. Dedicated Workspace: Versatile private den equipped with two seperate work stations with standing desks and ergonomic furnishings for a professional home office environment. Easily converts to a third bedroom for visiting colleagues or family. Refined Living: Gourmet kitchen features full-sized, well-maintained appliances with neutral finishes, elegant quartz countertops, and intelligent storage solutions. Bright, airy spaces with floor-to-ceiling windows showcasing city views. Corporate Conveniences: Secure underground parking included. Building offers white-glove 24/7 concierge service, comprehensive state-of-the-art fitness facilities, entertaining-ready rooftop terrace, and elegant party room for client meetings or social gatherings. Exceptional Value: Competitively priced below comparable furnished executive rentals in the district, with flexible terms tailored to corporate relocations, visiting executives, and distinguished professionals. Available for immediate occupancy with simplified application process for qualified corporate clients. (id:55499)
Forest Hill Real Estate Inc.
525 - 25 Cole Street
Toronto (Regent Park), Ontario
Bright 1 bed + den with large balcony, parking & locker overlooking green views of 20,000sf Sky Park. Efficient floor plan features 9 ceilings, full-size appliances functional room sizes (including spacious den for office/guest room) and storage locker conveniently located seconds down the hall on 5th floor. Versatile Sky Lounge just two floors below in bright lofted space with WiFi and green wall for fresh new workspace or meeting with friends. Sky Park with seating and BBQ stations. Indoor access to FreshCo. Dundas Streetcar at doorstep and DVP entrance close drive away. Energetic community with shops, cafes, parks, free swimming at Pam McConnell Aquatic Centre, community & art hubs, sports fields and farmers market. Quick walk to Eaton Centre, subway, Cabbagetown, Corktown and Financial District. Environmentally friendly building with many health and energy optimizing features. Well managed building with amenities include 24 hr concierge, spacious gym, guest suite, bright lounge with WiFi, library, green wall and more; maturely landscaped rooftop park with 3 BBQ stations & seating. * Entry level price for 1 plus den including parking and locker * Some photos are virtually staged. (id:55499)
Chestnut Park Real Estate Limited
513 - 1936 Rymal Road E
Hamilton (Stoney Creek Mountain), Ontario
Welcome to PEAK Condos by Royal Living Development, located on Upper Stoney Creek Mountain, blending modern living with nature. Directly across from the Eramosa Karst Conservation Area. This premium top-floor unit offers unobstructed city and green space views, featuring a thoughtfully designed 1 bedroom + den, 9 + ft ceilings, and over $8,000 in upgrades, including quartz countertops, an undermount sink, pot lights, vinyl plank flooring, glass doors to the tub, and in-suite laundry. Enjoy a modern kitchen with a stainless steel appliance package, a private balcony, owned underground parking, and a same-floor locker. Enjoy a host of amenities that include ample onsite parking, bicycle storage, fitness center, party room for celebrating special occasions, rooftop terrace with group seating, barbecues and dining areas, modern bright lobby entrance. Conveniently located, residents have easy access to stores, restaurants, shopping and transit. Move in Ready... (id:55499)
Royal LePage Realty Plus Oakville
422 - 1936 Rymal Road E
Hamilton (Stoney Creek Mountain), Ontario
Welcome to PEAK Condos by Royal Living Development, located on Upper Stoney Creek Mountain, blending modern living with nature. Directly across from the Eramosa Karst Conservation Area. This premium 1,065 sq ft unit offers unobstructed city and green space views, featuring a thoughtfully designed 2 bedroom + DEN and 2 full baths, 9 ft ceilings and over $8,000 in upgrades, including quartz countertops, an undermount sink, pot lights, vinyl plank flooring, glass doors to the tub, and in-suite laundry. Enjoy a modern kitchen with a stainless steel appliance package, a private balcony, owned underground parking, and a same-floor locker. Enjoy a host of amenities that include ample onsite parking, bicycle storage, fitness center, party room for celebrating special occasions, rooftop terrace with group seating, barbecues and dining areas, modern bright lobby entrance. Conveniently located, residents have easy access to stores, restaurants, shopping and transit. Move in Ready... (id:55499)
Royal LePage Realty Plus Oakville
510 - 1936 Rymal Road E
Hamilton (Stoney Creek Mountain), Ontario
Welcome to PEAK Condos by Royal Living Development, located on Upper Stoney Creek Mountain, blending modern living with nature. Directly across from the Eramosa Karst Conservation Area. This premium top-floor unit offers unobstructed city and green space views, featuring a thoughtfully designed 1 bedroom + den, 9 + ft ceilings, and over $8,000 in upgrades, including quartz countertops, an undermount sink, pot lights, vinyl plank flooring, glass doors to the tub, and in-suite laundry. Enjoy a modern kitchen with a stainless steel appliance package, a private balcony, owned underground parking, and a same-floor locker. Enjoy a host of amenities that include ample onsite parking, bicycle storage, fitness center, party room for celebrating special occasions, rooftop terrace with group seating, barbecues and dining areas, modern bright lobby entrance. Conveniently located, residents have easy access to stores, restaurants, shopping and transit. Move in Ready... (id:55499)
Royal LePage Realty Plus Oakville
60 - 120 Court Drive
Brant (Paris), Ontario
Welcome to this beautifully maintained 3-storey townhouse in a family-friendly neighbourhood! The open-concept main floor features a convenient powder room and laundry, a cozy living room perfect for relaxing, and an eat-in kitchen with stainless steel appliances, quartz countertops, extended cabinetry, and walk-out to a private balcony. Upstairs, the spacious primary bedroom offers a walk-in closet and 3-piece ensuite, while the additional bedrooms share a modern 4-piece bath. The finished basement includes a generous rec room with walk-out to the fenced backyard and patio ideal for entertaining or kids to play. Tankless hot water heater. Close to schools, parks, shopping, and with easy highway access, this home offers comfort and convenience for the whole family. A definite must see! (id:55499)
New Era Real Estate
211 - 1936 Rymal Road
Hamilton (Stoney Creek Mountain), Ontario
Welcome to PEAK Condos by Royal Living Development, located on Upper Stoney Creek Mountain, blending modern living with nature. Directly across from the Eramosa Karst Conservation Area. This premium 958 sq ft unit offers unobstructed city and green space views, featuring a thoughtfully designed 2 bedroom + 2 full bath, 9 ft ceilings, double balconies with multiple walk-outs and over $8,000 in upgrades, including quartz countertops, an undermount sink, pot lights, vinyl plank flooring, glass doors to the tub, and in-suite laundry. Enjoy a modern kitchen with a stainless steel appliance package, a private balcony, owned underground parking, and a same-floor locker. Enjoy a host of amenities that include ample onsite parking, bicycle storage, fitness center, party room for celebrating special occasions, rooftop terrace with group seating, barbecues and dining areas, modern bright lobby entrance. Conveniently located, residents have easy access to stores, restaurants, shopping and transit. Move in Ready... (id:55499)
Royal LePage Realty Plus Oakville
Basement - 351 Veronica Drive
Kitchener, Ontario
Bright & Shiny Walkout Basement Apartment at Desirable Area In Kitchener East/Stanley Park/Centreville, Large Patio Door W/O to Backyard and facing a Ravine with full of Privacy! Freshly Painted, New LED Pot Lights, New Vinyl Flooring, Full Kitchen, Full Bathroom, Storage Area, Elfs. Close To Transit / Shopping, Facing to Dominic Cardillo Trl. and close to Chicopee Park! **EXTRAS** Including all Utilities. (id:55499)
RE/MAX Success Realty
407 - 6523 Wellington Road
Centre Wellington (Elora/salem), Ontario
The Quarry Suite is only one of two units built with this fabulous 1,358 sf north & east facing water view of the Elora Gorge with a 344 sf terrace. This is a unique, elegant 2-bedroom, 2-bath, end of the hall, corner suite. This magnificent development adds to the already well-known reputation of this extremely desirable Ontario village. Voted by the prestigious magazine, Travel + Leisure as one of the best small towns in Canada. This unit can offer a luxurious lifestyle living opportunity with an outstanding rental income option. Building amenities include fitness gym, common room, professional centre, dog grooming area, garden terrace, exterior gardens, lookout & terrace, fitness terrace, coffee station. Use of some related amenities provided at the Elora Mill Hotel & Spa. Steps to Canada's #1 spa/wellness destination & the award-winning Elora Mill. The village offers historical 19th-century buildings, that's been kept alive by a vibrant community of artists, chefs, and entrepreneurs, guaranteeing the future of this envied Ontario community. This may be one of the best condominium opportunities presently being offered in Ontario. **EXTRAS** Amenities include fitness gym, common room, professional centre, dog grooming area, garden terrace, exterior gardens, lookout & terrace, fitness terrace, coffee station. Use of some related amenities provided at the Elora Mill Hotel & Spa. (id:55499)
Chestnut Park Real Estate Limited
#84 - 30 Times Squre Boulevard
Hamilton (Stoney Creek), Ontario
Welcome to this elegant executive freehold townhome built by Losani Homes, located in the vibrant and sought-after Great Central Park community of Stoney Creek. Offering 1,601 square feet of spacious living, this home greets you with a generous foyer, upgraded laminate flooring, stylish light fixtures, and modern stainless steel appliances. The primary bedroom boasts a recently renovated ensuite bathroom, designed with luxury and comfort in mind. Enjoy outdoor moments on the 72-square-foot balcony, and benefit from the convenience of ensuite laundry. With 3 bedrooms and 2.5 baths, this townhome is perfectly designed for comfort and style. **EXTRAS** Stainless steel fridge, B/I dishwasher; washer dryer. All electric light fixtures snd all window coverings. (id:55499)
Homelife/bayview Realty Inc.
9 - 5260 Solar Drive N
Mississauga (Airport Corporate), Ontario
Prime Mississauga location. Brand new unit. 710 sqft is mezzanine and 1236 is ground floor. Space has full HVAC & distribution, AC throughout, 1 large bathroom, lighting. 1 oversize drive in door. Studio lighting in Mezzanine. 1 allocated parking spot. Fully sprinklered. Close to Hwy. 401, 427 & 407. Public transit nearby. E1 zoning, please see attached for permitted uses. Clean uses only, no autobody uses allowed. (id:55499)
Jdf Realty Ltd.
Main - 62 Coe Hill Drive
Toronto (High Park-Swansea), Ontario
A 3-bedroom, 1-bathroom unit in the sought-after High Park-Swansea neighborhood of Toronto. This spacious unit offers a bright living room with direct water views. Enjoy easy access to the QEW, High Park, Beach Boardwalk, Subway/TTC, bike lanes, stores, and schools. Unit has great potential for tenants looking to make it their own in a prime location. Includes 1 parking spot with additional parking available upon arrangement. Utilities extra. (id:55499)
Homelife Landmark Realty Inc.
6084 Coxswain Crescent
Mississauga (East Credit), Ontario
Completely Renovated With New Shingles & Move-In-Ready 3-BR Freehold Townhome In The Heart Of Heartland, Look No Further!! Offering An Open-Concept Design With A Bright And High Ceiling Foyer Leading To A Sun-Filled Living Room, The Home Features A Full Eat-In Kitchen With A Walk-Out To A Private, Fully Fenced Backyard, And The Convenience Of Garage Access To Both The Home And Backyard. On The Second Floor, You Will Find The Primary Bedroom With A 4-Piece Ensuite And Walk-In Closet, Along With Two Generously Sized Bedrooms. The Finished Basement Boasts A Spacious Recreation Room With New Pot Lights, A Laundry Room, And Ample Storage. The House Is Perfectly Situated Within Walking Distance To Schools, Parks, And A Community Center, With Quick Hwy 401 & 407, Retail Stores, And All Essential Amenities. Minutes To Go Station And Walk To Corner Strip Plaza. (id:55499)
Royal Star Realty Inc.
22 Allegro Drive
Brampton (Credit Valley), Ontario
Welcome to this stunning 2-car garage detached home in the prestigious Credit Valley community. This spacious 4+1 bedroom, 5-bathroom home offers luxury and comfort. The main floor features a living, a separate family room with a gas fireplace, and hardwood flooring throughout the entire level. With 9-foot ceilings on main & second floor, the open-concept design adds a sense of grandeur, while the large windows let in abundant natural light, making every room feel bright and welcoming. The chef's kitchen boasts quartz countertops, stainless steel appliances, a backsplash, and a center island. A separate breakfast area leads to a well-maintained deck, perfect for outdoor dining and entertaining. Upstairs, the primary bedroom offers a luxurious 5-piece ensuite, while three additional spacious bedrooms share two full bathrooms. An upper floor laundry room adds convenience, making everyday tasks easier. The finished basement includes a bedroom, a beautiful kitchen, and ample space for family entertainment or a guest suite, with the added benefit of a lookout basement, allowing for plenty of natural light and a view of the outdoors. Pot lights throughout the main floor add a modern touch, and the home is equipped with ample storage, ensuring everything you need is within easy reach. east facing home.Easy This home is ideally located near St. Monica Elementary School and Churchville Public School. Major banks and a grocery store are just 2 minutes away, making everyday errands a breeze. The close proximity to a Go station, parks, shopping, and public transportation makes this an ideal location for both work and leisure. Whether you're relaxing indoors, hosting gatherings, or enjoying the spacious backyard, this home combines comfort, elegance, and functionality, making it the perfect place to call home. (id:55499)
Upstate Realty Inc.
1603 - 716 The West Mall
Toronto (Eringate-Centennial-West Deane), Ontario
Spacious And Bright, 2+Den Condo. R*A*R*E* T*W*O F*U*L*L Washrooms. Amazing Location With Schools, Parks, Public Transit And Major Highways Right At Your Doorstep. Den Can Be Used As Home Office. C*U*S*T*O*M* I*Z*E*D Premium Closet In Primary Bedroom. W/O Balcony. Granite Countertops. Baths W/Marble Vanities, Ensuite Storage. Glass Balcony Windows. Wonderful View Overlooking Centennial Park. Pictures when suite was vacant and prior to the current occupancy Standard Form Lease To Be Signed. (id:55499)
Royal LePage Terrequity Realty
Bsmt - 219 Allegro Drive
Brampton (Credit Valley), Ontario
Welcome to this Newly built bright & spacious 2-bedroom, 1-bath LEGAL basement apartment,located in one of Bramptons most desirable neighborhoods. This well-maintained unit offers acozy family and kitchen area, a private entrance, and the added convenience of a separatelaundry room. The eat-in kitchen is perfect for casual dining, while the pot lights throughoutthe space create a modern and inviting atmosphere. Large windows bring in plenty of naturallight, making the apartment feel warm and welcoming. Ideally situated just steps away fromrestaurants, public transportation, grocery stores, parks, medical and dental clinics, banks, acommunity center, and schools, this home provides exceptional convenience and accessibility.Perfect for tenants looking for a comfortable and well-connected living space.One parking spotsincluded. ** This is a linked property.** (id:55499)
RE/MAX Real Estate Centre Inc.
Ph02 - 3170 Kirwin Avenue
Mississauga (Cooksville), Ontario
Welcome to this Bright & Sunny Penthouse unit offering A Spacious Layout. Open Concept Living/Dining With Walk Out To Private Balcony, Large Windows Throughout, Enjoy the ease of All-Inclusive livingutilities, parking, and amenities are all covered. Walk To Cooksville Go Station, Public Transit. Minutes To QEW/403, Schools, Hospital, Shopping, Square One And More. (id:55499)
RE/MAX Realty Services Inc.
124 - 3333 New Street
Burlington (Roseland), Ontario
Dont miss the rare opportunity to live in this exquisite corner unit townhouse in the renowned Roseland Green community. With over 2,400 square feet, this townhouse offers three spacious bedrooms and three bathrooms. Natural light flows throughout providing a sunny and bright space to call home. The grand living and dining rooms are an ideal spot for family gatherings or for a few moments of solitude to cozy up with a book in front of the gas fireplace. The generous bay window adds to the delightful ambiance. The home is carpet-free with gorgeous hardwood and engineered laminate flooring laid throughout. The comfortable eat-in kitchen features stainless appliances, granite countertops and an abundance of cabinetry. On the upper level, an oversized primary bedroom offers endless space for rest and relaxation. French doors lead the way to the serene five-piece ensuite bath which features his & her sinks, an extra deep soaker tub with tile surround and glass enclosed walk-in shower. The sizable walk-in closet is an added bonus. Two additional spacious bedrooms and a four-piece bathroom are also found on this level. The fully finished lower level is enormous in size and features a laundry room which includes a laundry sink and stone tile folding table. Enjoy the outdoors in the fully fenced private yard with an interlock stone patio and gas line for grilling. There is plenty of opportunity to grow your own garden and design your personal outdoor oasis. Roseland Green is a meticulously maintained complex with very low maintenance fees and lots of visitor parking nearby. It backs onto the beautiful Centennial Trail for walking and biking and is close to countless parks and Lake Ontario. An easy commute, youre only a few minutes to the QEW and GO Train station. Great grocery shops including Farm Boy, Denningers and Marilus are a short drive away. Everything you need is in this wonderful neighbourhood. (id:55499)
Sotheby's International Realty Canada
733 Ashley Avenue
Burlington (Brant), Ontario
Nestled in one of Burlington's most sought-after neighbourhoods, this solid all brick bungalow offers unparalleled convenience with easy access to the Central Recreation Centre, Centennial Trail, Lake Ontario, Spencer Smith Park, walking distance to Burlington Centre, Go Station and the vibrant downtown core. The spacious living room with a gas fireplace extends into a large kitchen dining area and incorporates a separate island of 4 stools. The primary bedroom with 2 large closets and main bathroom with heated floors, walk in shower and soaker tub provide a very comfortable retreat. The sitting room can be easily be converted back into a bedroom replacing door to existing closet. The partially finished basement expands your living space with a bedroom, a three-piece bath, a family room with a wood stove, laundry, lots of storage. The sun filled solarium opens onto a large deck that provides excellent entertainment space within a fully fenced garden area with mature trees and a garden shed. Parking for up to 6 vehicles (id:55499)
RE/MAX Escarpment Realty Inc.
412 - 1195 The Queensway
Toronto (Islington-City Centre West), Ontario
Live the lifestyle you love in this Large 1 1-bedroom + Den, Bathroom sanctuary, combining elegance and convenience in a prime location. This Tailor condo is ideal for a couple or professional and boasts a thoughtfully designed floorplan, abundant natural light from floor-to-ceiling windows and a high ~9ft ceiling. The open-concept kitchen features energy-efficient Stainless Steel appliances, and the bathroom is adorned with quartz countertops and ceramic tiles. Enjoy a peaceful view from the Large double glass Juliette. Additional amenities include executive concierge, EV PARKING, secure bicycle storage, and a wellness center. The rooftop terrace provides BBQ and dining spaces. Located a brief bus ride from Islington Subway Station and minutes away from Ikea, Costco, Starbucks, and Sherway Gardens Mall. Easy highway access puts the city within reach, perfect for urban living. *Virtually-Staged* Photos. (id:55499)
RE/MAX Metropolis Realty
Dream Maker Realty Inc.
Main - 54 Norsman Street
Toronto (Stonegate-Queensway), Ontario
Welcome to this beautifully maintained, sun-filled main-floor apartment in a charming duplex. With high ceilings and a thoughtfully designed layout, this home offers both comfort and style. You'll love the Large primary bedroom with two windows and an extra-large mirrored closet for ample storage; Versatile second bedroom or office with stylish barndoors; eat-in kitchen; Updated 3-piece bathroom; Private fenced backyard with a concrete patio-ideal for outdoor relaxation; One dedicated driveway parking spot. Prime Location: Nestled in the safe, sought-after and family-friendly Norseman Heights with top-rated schools, parks, shops, and restaurants. Enjoy a quick and easy commute-just a 13-minute walk to Islington Subway and a short drive to downtown or the airport. Seeking a quiet tenant (no pets due to allergies) who will appreciate and care for this wonderful space. Don't miss out on this fantastic opportunity-book your viewing today! Renting main floor only. Landlord looks after exterior and building maintenance, including lawn and snow removal. (id:55499)
RE/MAX Professionals Inc.
9 Porter Drive
Orangeville, Ontario
2017 built detached double car garage home on Premium lot over 56 Feet front Wide reverse pie shape featuring in an upscale west Orangeville location. Bright open concept 9 foot ceiling on main level with many upgrades including hardwood floors, custom staircase, garage and laundry access on main. Upgraded white kitchen with stainless steel appliances, premium backsplash & granite countertop & custom island, w/o to deck, California shutters, upgraded gas fireplace, spa like master suite, Ensuite with custom glass shower & soaker tub, double vanity in main bath, pot lights on Main & second floor, central AC, water softener & water filtration system premium light fixtures and a lot more. **EXTRAS** Hardwood floors, California Shutters, Premium countertop in kitchen, Rough in for bath in basement Stainless steel Appliances, Upgraded front door, Custom address lettering, garage door opener, Potential for Separate side entrance. (id:55499)
Ipro Realty Ltd
73 Barre Drive
Barrie (Painswick North), Ontario
South Barrie home located in desirable family friendly community, walking distance to schools, parks, shopping, minutes to downtown, lake/beaches, library and hwy access. Finished top to bottom with 2 bedroom in-law suite, access from the garage, perfect set up for your in-laws or large family. Main floor with 3 bedrooms, 3rd bedroom is a spacious loft above the garage featuring a large window for lots of natural light, this space could also be used as a family room, playroom, office, whatever your needs are. Eat-in kitchen, dining room & living room on main. Fenced rear yard with deck, lot is 125' deep & 50' across the back. Ceramic flooring in foyer, hardwood through out main level, except in bath, laminate in loft bedroom & lower level. Rough-in for upper floor laundry. Spacious driveway that comfortably accommodates parking for four vehicles. Total finished area 2095 sq ft. This home is a must see, great starter home or perfect for a growing family, the location is prime! (id:55499)
Royal LePage First Contact Realty
214 Dunlop Street W
Barrie (Queen's Park), Ontario
Located in the heart of a high-traffic area on Dunlop Street West, this versatile commercial space is perfect for retail or office use. Priced at $1,950 per month with utilities included, it offers excellent value in one of Barries most visible and accessible locations. Situated within the historic Warnica House, the unit combines charm and character with modern functionality. The space enjoys strong exposure to vehicle traffic, making it an ideal choice for businesses looking to enhance their visibility and grow their presence in the community. Whether you're launching a new venture or relocating an established one, this unique property offers a standout opportunity in a prime location. (id:55499)
Century 21 B.j. Roth Realty Ltd.
805 Eastdale Drive
Wasaga Beach, Ontario
Top 5 Reasons You Will Love This Home: 1) Custom-built 3,552 square feet home delivering luxury living just moments from the white sandy shores of Allenwood Beach with an oversized covered deck and peaceful treed views 2) Stunning curb appeal with Nordic granite and brick exterior surrounded by lush landscaping featuring Muskoka granite and jasper rock for a striking presence 3) Chef-inspired kitchen with a 14' granite island, a high-end gas stove, and travertine marble floors, setting the stage for cooking and entertaining 4) Bright and spacious with six bedrooms, four marble bathrooms, soaring 23' ceilings with pine beams, and large sun-filled windows throughout 5) Finished basement presenting a wet bar, a recreation room, and extra storage with a garage door perfect for outdoor gear like kayaks, jet skis, and paddle boards, all while being settled in a dream location close to beaches, shops, schools, and just minutes from Collingwood and Blue Mountain. 2,489 above grade sq.ft. plus a fully finished basement. Visit our website for more detailed information. (id:55499)
Faris Team Real Estate
Faris Team Real Estate Brokerage
216 - 101 Cathedral High Street
Markham (Cathedraltown), Ontario
Building Is Registered! Move In Ready! Live In Elegant Architecture Of The Courtyards In Cathedral Town! European Inspired Boutique Style Condo 5-Storey Bldg. Unique Distinctive Designs Surrounded By Landscaped Courtyard/Piazza W/Patio Spaces. This Suite Is 1133Sf Of Gracious Living With 2 Bedrooms + Den (Separate Room And Can Be Used As A 3rd Bedroom), 2 Baths And Juliette Balcony Overlooking The Beautiful Courtyard Garden. Close To A Cathedral, Shopping, Public Transit & Great Schools In A Very Unique One-Of-A-Kind Community. Amenities Incl: Concierge, Visitor Parking, BBQ Allowed, Exercise Room Party/Meeting Room, And Much More! (id:55499)
Century 21 Leading Edge Realty Inc.
539 Bert Budd Avenue
Newmarket (Gorham-College Manor), Ontario
Renovated And Move In Ready! 9' Ceiling And Open Concept on Ground Floor. Long drive way & no sidewalk can fit up to 6 cars. Potlights, Eng. Wood Flooring And California Shutters Throughout Gr & 2nd Floors. Walk To Park And Schools. Situated On Quiet Street. Close To Fairy Lake, Magna Centre, & Other Amenities! Fully Renovated. Includes: (2) Kitchen Pendant Lights, (1) Fridge,(1) Stove, & (1) Hood Fan. (id:55499)
Homelife Broadway Realty Inc.
86 Islay Crescent
Vaughan (Maple), Ontario
Opportunity Knocks! First time buyers or downsizers. Very Clean And Well Kept 3 Bedroom Freehold Townhouse with a Finished Basement In Maple. Main Level Has A Foyer, Closet, 2 Piece Washroom, Living, Dining And Kitchen. Walk Out To Yard From Dining Room. Second Floor Has Linen Closet, 3 Large Sized Rooms, Primary Bedroom Has Walk In Closet, 4 Piece Washroom On 2nd Floor. Close to grocery stores, schools, hospital, highways, public transit, and Canadas Wonderland. (id:55499)
Royal LePage Your Community Realty
136 Mooney Street
Bradford West Gwillimbury (Bradford), Ontario
Excellent Location, 9' Ceilings, Features Approx. 2721 Sqft. Upgraded Light Fixtures, Upgraded Kitchen W/Granite, S/S Appliances, Pantry, Backsplash & Upgraded Cupboards. This 4 Bdrm 'Linden' Model Is Loc'd In The Desirable Grand Central Neighbourhood. Loaded With Many Upgrades Throughout. Gorgeous Laminate And Tile Flooring. Family Rm W/Gas Fireplace. Oversized Primary Bdrm With W/I Closet, Den & 4Pc Ensuite W/Frame-Less Glass Shower, Marble & Natural Stone. Main Floor Laundry Rm W/Access To Garage. Stone Patio, Natural Gas Bbq Line , Cold Room, Oak Stairs, Walking Distance To Shops, Schools, Parks & More. Roof 4Yrs. ** Offers Anytime ** (id:55499)
Everland Realty Inc.
2r3 - 9390 Woodbine Avenue
Markham (Cachet), Ontario
Amazing Opportunity to Step Into a Fully Renovated Food Use Zoned Unit inside King Square Mall Conveniently Located Near Hwy 404. It Is Turn Key For Self Use or Profit Investment. The Unit is Located In A Heavy Traffic Block. Current Tenant Lease Until 2028. Monthly Rent is $6000 Plus TMI with Increases Every Year. (id:55499)
Homelife Landmark Realty Inc.
83 Emmeloord Crescent
Markham (Unionville), Ontario
Welcome To This Fabulous Upgraded 2-Storey Residence, Perfectly Located On A Quiet Crescent And Next To Ferrah Park. The Sophisticated Stucco Finish With Stunning Stone Accents At The Base And A New Garage Door Creates An Elegant Exterior. The welcoming foyer features a skylight and is beautifully enhanced with an adorned accent wall. Hardwood floors flow throughout the home. Gourmet Kitchen with A Built-In Cooktop, Built-In Oven, Microwave A Warmer Drawer, Maple Wood Cabinets and Granite Countertops. Spacious Family Room Featuring a Cozy Gas Fireplace Surrounded By Custom-Made Bookcases. Luxurious Master Ensuite Complete With A Freestanding Tub And An Electric Fireplace, Creating A Romantic And Serene Environment To Unwind. Other Exquisite Finishing Touches: Pot Lights, Extra-Wide Molding, 6" Baseboard on Main floor, 8" on 2nd Floor, Premium Windows, Motorized Roll Shutters For All The Bedrooms to Provide Both Convenience & Privacy, And Vault Ceiling With Skylight On The Second Floor Elevate Its Design. The Basement Has A Full 4-Piece Bathroom, A Bedroom, A Wet Bar, A Sauna, And A Cold Room With Refrigeration Equipment, Ideal For Use As A Wine Cellar. Interlocked Parking Driveway, Patio, and Walkways. The Backyard Offers A Relaxing Patio Surrounded By Greenery, Providing The Ultimate Space For Outdoor Gatherings. Laundry on Main Floor. Additional insulation beneath the stucco exterior wall. Total 8 Parking Spaces. Walk Distance To Historic Main Street And Downtown Markham Bustling shopping plaza, whole foods supermarket, With Easy Access To Highways And Bus Stops. Top-Ranked Primary and High Schools. Currently, the 4th Bedroom Has Been Converted Into a Spacious Walk-In Closet, But Can Easily Be Reverted To A Standard Bedroom, Adapting To Your FamilyS Needs. (id:55499)
Aimhome Realty Inc.


