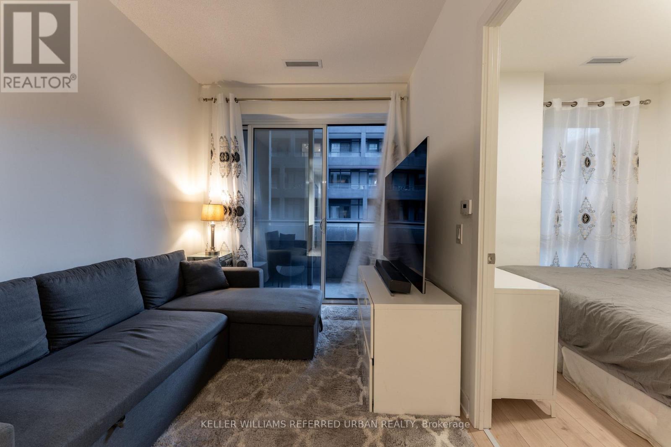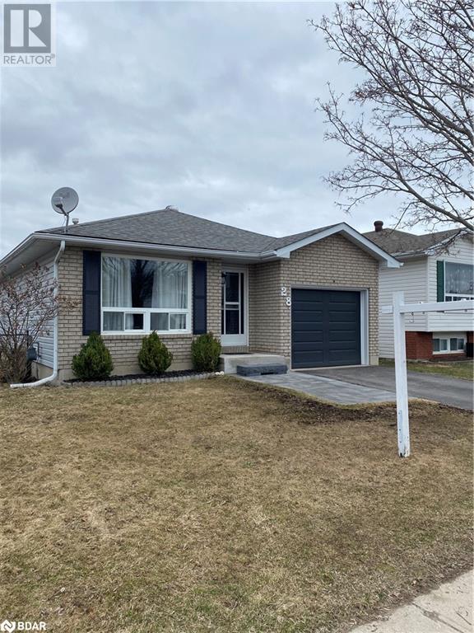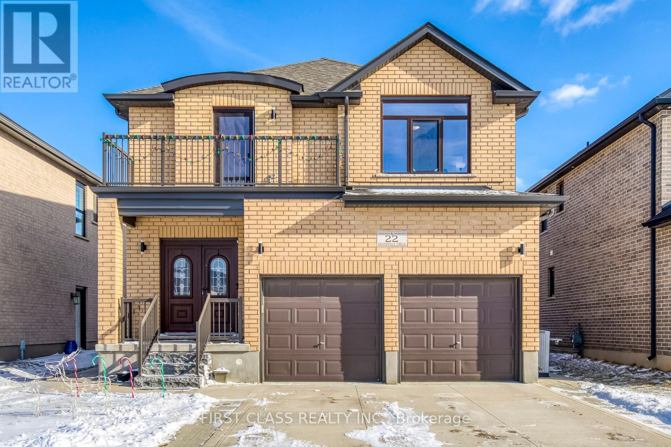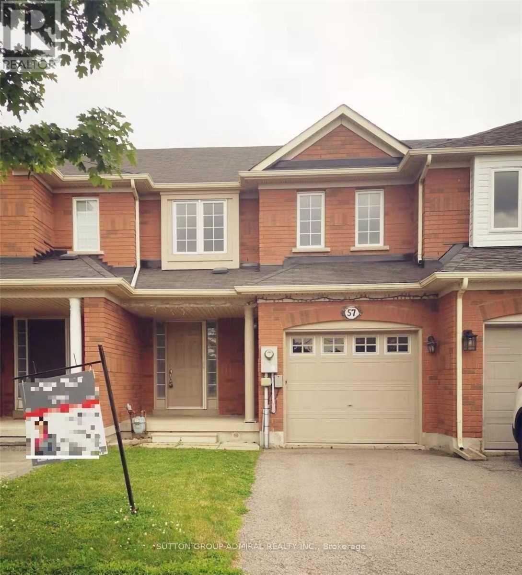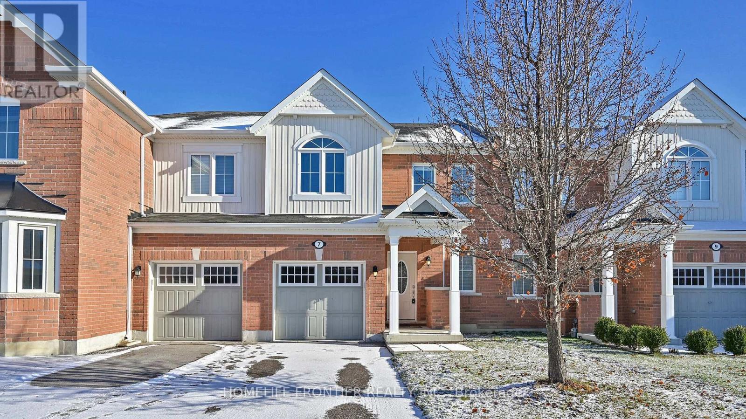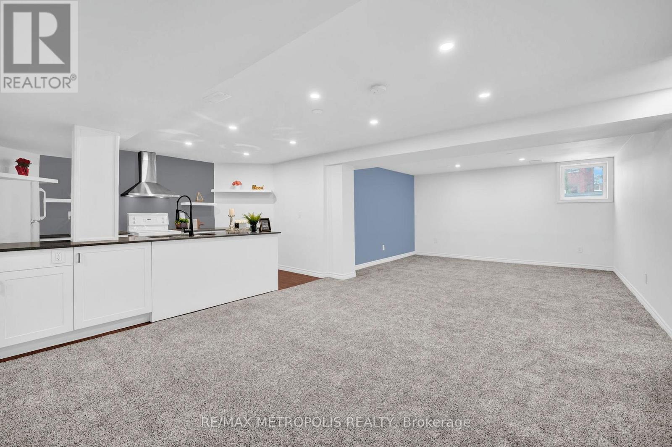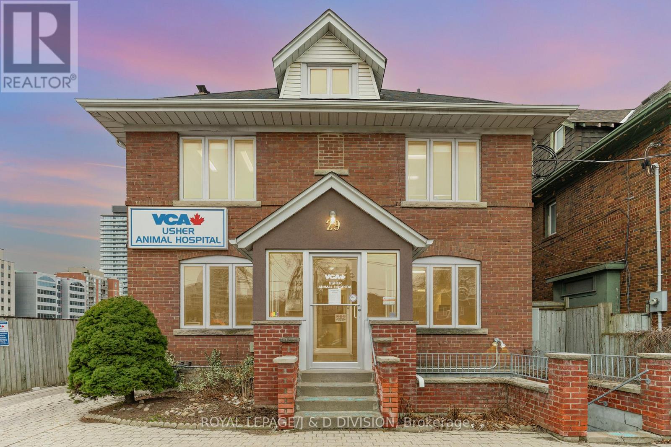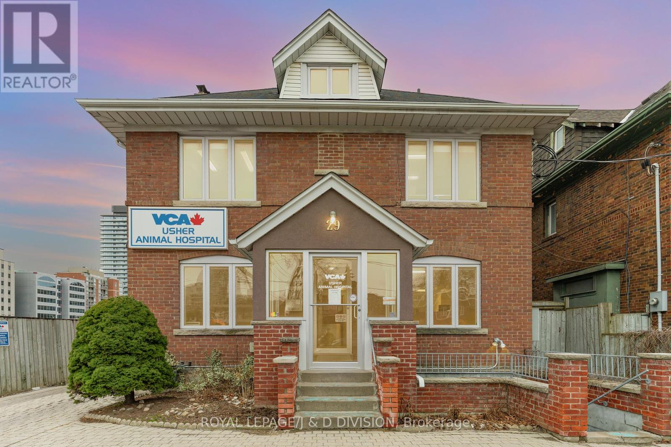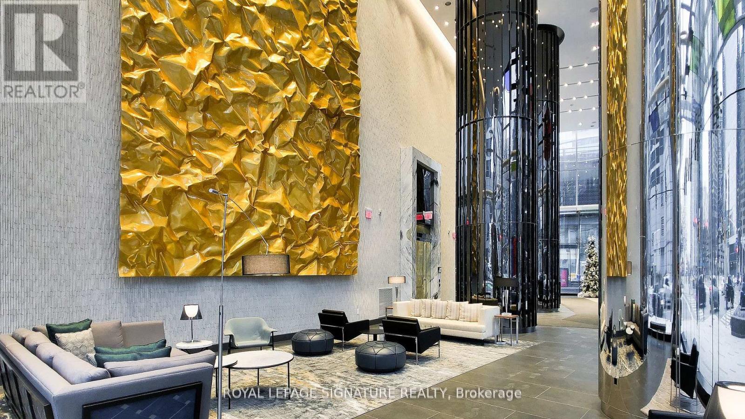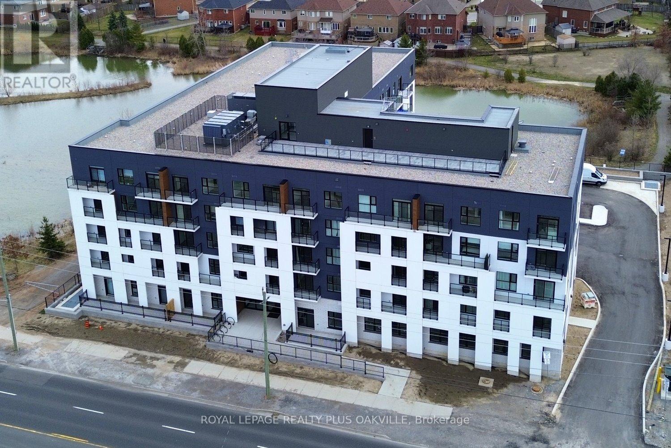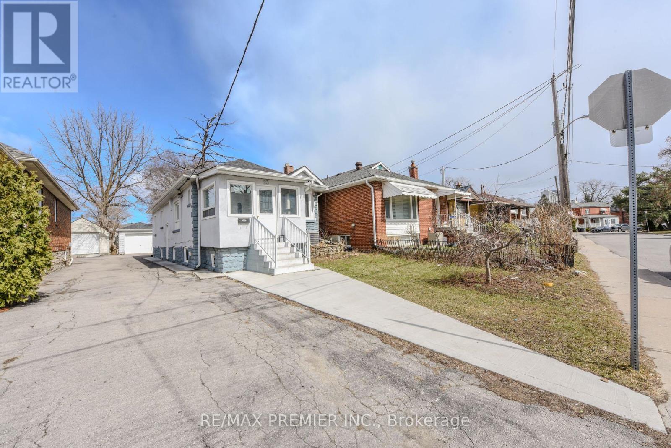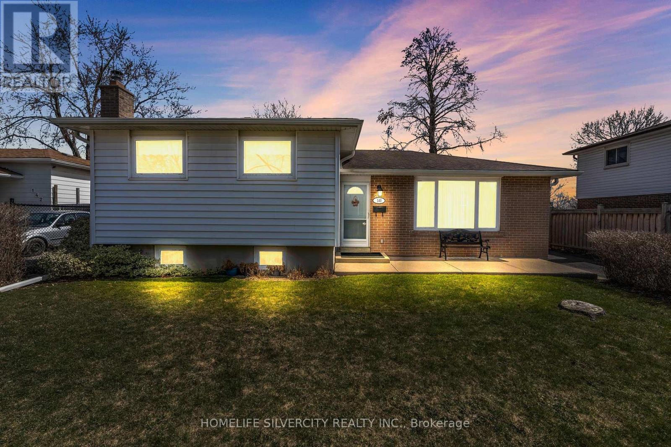202 - 475 Queen Street W
Toronto (Waterfront Communities), Ontario
Spacious 3 Bedroom (large den is used as a 3rd bedroom), 1.5 Bath, Approximately 1026 Sq Ft.High Ceiling In A Newer Boutique Building Conveniently Located On Queen And Spadina, Elevator Access at back of building. Spacious Open Concept Living, Dining And Kitchen With Pot lights Throughout, Plus Full Size En Suite Laundry. Everything From Grocery Stores, Restaurants, Coffee Shops And Transit Are At Your Doorstep. Great for students looking to be near schools! (id:55499)
Keller Williams Referred Urban Realty
822 - 28 Eastern Avenue
Toronto (Moss Park), Ontario
Spacious 2-bedroom + den, 2-bathroom suite at 28 Eastern Ave #822, offering 778 sq ft of interior space plus a 45 sq ft balcony. This well-lit corner unit features large windows with west-facing views of the city skyline and additional northwest exposure from the den. The corner primary bedroom features wraparound windows that fill the space with natural light.Includes 1 parking space, and 1 locker. (id:55499)
Keller Williams Referred Urban Realty
206 - 9 Tecumseth Street
Toronto (Niagara), Ontario
Modern and bright 1-bedroom unit at 9 Tecumseth St #206, offering 480 sq. ft. of interior space and a 180 sq. ft. exterior. Floor-to-ceiling windows and an open-concept layout create a spacious, light-filled living area. Ideally situated steps from STACKT Market, Farm Boy, top restaurants, cafés, lounges, and the Shops of The Well. Enjoy easy access to waterfront trails, parks, and TTC transit, bringing the best of the city to your doorstep. Can be rented furnished or unfurnished. (id:55499)
Keller Williams Referred Urban Realty
28 Courtney Crescent
Orillia, Ontario
Nestled in a quiet, family-oriented neighborhood, this charming 3 Bedroom, 2 Bathroom, Detached home offers comfort and convenience. Location is everything and this home delivers! Minutes from Lake Simcoe and Tudhope Beach Park, the Downtown Core, the Rec-Centre, Groceries, Shopping and all Amenities… You are sure to fall in love with the life-style. To make the morning routine a breeze, this home is walking distance to both the Elementary and High School. Step inside to find a warm and inviting main level with a spacious living and dining room, ideal for family dinners and cozy movie nights. Enter the kitchen with Brand New Countertops and loads of cupboard space. Continuing down the hallway is a well-designed layout, with two principal Bedrooms and Laundry on the main floor! The home also offers two Bathrooms, thoughtfully designed for everyday ease. One of the true hidden gems is the basement, a versatile space perfect for relaxation, productivity and entertaining! It features an additional bedroom, large rec room, a home gym, a dedicated office, a bathroom with a Walk-In Shower and even a Pantry for extra storage! The backyard is fully fenced, perfect for kids and pets, with a wide-open space ready for your patio furniture and BBQ. This home is unbeatable! Book a showing today and see what I’m talking about. (id:55499)
Sutton Group Incentive Realty Inc. Brokerage
3512 - 45 Charles Street E
Toronto (Church-Yonge Corridor), Ontario
Spacious and modern 2-bedroom, 2-bathroom unit at 45 Charles St E, Suite 3512. This 860 sq. ft. home features floor-to-ceiling windows and a stylish kitchen with a contemporary design. Conveniently located near subway stations, restaurants, and places of worship. (id:55499)
Keller Williams Referred Urban Realty
315 - 1235 Richmond Street
London, Ontario
Great Investment Opportunity Or Live In Yourself! Spacious 2 Bed 2 Bath in Luxury Building that is University of Western Ontario! This is the premium destination for students living in London. The current lease is in place until April 26, 2025 and the Seller has terminated the management contract and has informed the tenant they will not renew the lease (unless the buyer wants to keep the tenant currently paying $2390/month. Buyers can use the property for themselves after the lease term. (id:55499)
RE/MAX Excel Realty Ltd.
22 Grandville Circle
Brant (Paris), Ontario
Welcome to the upgraded 5-bed, 5-bath residence! The main floor showcases an open-concept living space with 9-foot ceilings, highlighting a lavish kitchen equipped with a gas range, stone countertops, and an expansive island. On the upper level, discover four bedrooms; two boast en-suites and walk-in closets, while the other two share the 3rd bathroom, with the bonus of a balcony for the 3rd bedroom. The fully finished basement provides a separate entrance to a recreation room featuring a home cinema and an en-suite bedroom. With the top-tier German-designed Roto Tilt and Turn windows, The home is also outfitted with a smart system that oversees the garage door, appliances (fridge, dishwasher, washer, and dryer), and a Honeywell thermostat with sensors for precise temperature control, back to the schoolyard without any obstructions. Proximity to school, park, community retail center and convenient highway **EXTRAS** Installation of bullnose corner bead to ensure the safety of small children. (id:55499)
First Class Realty Inc.
2654 Forks Of The Credit Road
Caledon, Ontario
This House is Bed & Breakfast License Ready (Please call Listing Agent for more details), just 10 minutes from Brampton and 20 minutes from Mississauga. Nestled in the scenic Caledon Hills, this charming property offers 6 bedrooms, 4 bathrooms, and over 5,500 sq ft of luxurious living space on approximately 8 acres of picturesque land. The home features large windows, stunning quartz kitchen with stainless steel appliances, and a beautiful backyard deck overlooking serene surroundings. With a spacious living room, family room with a bar, two kitchens, a gym, mudroom, and an infrared sauna, this estate caters to diverse needs. Perfect for multi-generational living, a yoga studio, or a retreat, its an ideal haven for nature lovers, skiers, hikers, and golfers. The motivated seller invites you to experience the perfect blend of luxury and tranquility in this exceptional gem. **EXTRAS** Party Room can be utilized for Family Gathering or Parties ($1500 per Day/Evening). It can be also converted into extra 2/3 Bedrooms for an extended family use. (id:55499)
Save Max First Choice Real Estate Inc.
20 - 4035 Hickory Drive E
Mississauga (Applewood), Ontario
Discover modern living in this elegant 3-bedroom, 3-bathroom condo townhouse in Mississauga's desirable Applewood Towns community. This home features a bright, open-concept living area perfect for entertaining, and a sleek kitchen complete with stainless steel appliances, ample storage, and a stylish backsplash. The primary bedroom offers a spacious walk-in closet and a four-piece ensuite, while the second bedroom includes a private balcony ideal for relaxing. A versatile third bedroom on the main floor can serve as an office or guest room. Additional conveniences include ensuite laundry, laminate flooring, and oak stairs. The highlight of this property is its expansive rooftop terrace, complete with a gas line rough-in, perfect for BBQs and outdoor gatherings. Located near top-rated schools, parks, and major highways, this home combines luxury, convenience, and community. This Applewood Towns residence is a blend of style and comfort perfect for todays modern lifestyle. (id:55499)
Royal LePage Terrequity Realty
48 Camino Real Drive
Caledon, Ontario
Welcome to the 2 year beautiful house, ready to move, vacant, 2448 sq ft, popular Capilano C Model of builder. Freshly painted, lots of pot lights, with 3 bedroom sperate entrance legal basement. Very close to Hwy 410, and other major grocery stores, very conveniently located. Quite neighborhood. (id:55499)
Homelife/miracle Realty Ltd
216 - 28 Ann Street
Mississauga (Port Credit), Ontario
Welcome to this One Year new Unit , adjacent to Port Credit GO station! This 2-bedroom, 2- Washroom condo offers a perfect blend of comfort and modern living. As you enter, you're greeted by an open-concept living area with abundant natural light, creating a welcoming atmosphere. The fully equipped kitchen features sleek counter tops, stainless steel appliances, and plenty of cabinet space, ideal for preparing meals or entertaining guests. The adjacent living room is perfect for relaxation, with ample space for seating and access to a private balcony or patio.The master bedroom is generously sized, complete with an en-suite bathroom that boasts a large vanity, shower, and modern fixtures. The second bedroom is equally spacious and conveniently located near the second Washroom. Literally next to Port Credit GO Station and future Hurontario LRT! Steps away from the scenic Lakefront, Parks, Trails, And Port Credits Lively Dining And Shopping strip. 1 Parking + 1 Locker included. (id:55499)
RE/MAX Gold Realty Inc.
411 - 5035 Harvard Road
Mississauga (Churchill Meadows), Ontario
Step into this exquisite 900+ square foot condo, where sleek modern design meets comfort. Open concept kitchen is a true chefs dream, featuring stainless steel appliances, custom cabinetry, and luxurious quartz countertops with a waterfall edge. A spacious breakfast bar adds both function and style, perfect for casual dining or entertaining guests.Inviting living space with laminate flooring that flows seamlessly throughout. Both bathrooms have been fully updated with fresh, contemporary finishes.The generous primary bedroom is a true sanctuary, boasting a large closet and a private, 4-piece ensuite bathroom.Designed for those who appreciate style and functionality, the open layout ensures effortless flow between living, dining, and kitchen areas, creating an inviting space for everyday living and entertaining.With its prime location, youre just minutes away from Erin Mills Mall, Credit Valley Hospital, excellent transit options, top-rated schools, picturesque parks, and major highways for quick access to everything the city has to offer. This unit truly offers the best in modern condo living, combining convenience and location all in one perfect package (id:55499)
Royal LePage Real Estate Services Ltd.
113 - 5 Chef Lane
Barrie, Ontario
LOCATION LOCATION LOCATION WELCOME TO THIS HUGE FAMILY FRIENDLY 3 BEDROOMS 2 BATHROOMS OPEN CONCEPT APARTMENT NESTLE IN THE SOUTHERN SIDE OF BARRIE THIS UNIT WAS ORIGINALLY THE MODEL SUITE ON THE GROUND LEVEL NO ELEVATOR OR STAIRS NEEDED HERE WITH ALL THE UPGRADES AND MODERN FINISHINGS THIS UNIT BOASTS A FUNCTIONAL LAYOUT IN A CONTEMPORARY DESIGN A CHEF INSPIRED KITCHEN LARGE QUARTZ ISLAND COUNTER STAINLESS STEEL APPLIANCES NOT TO MENTION YOUR GAS STOVE FOR YOUR GOURMET MEALS POT LIGHTS EVERYWHERE WALKOUT TO LARGE TERRACE, WALK IN GLASS SHOWER AND UPGRADED VANITY, ENSUITE LAUNDRY ROOM WITH LOTS OF STORAGE SPACE...1 UNDERGROUND PARKING SPACE, SHORT DISTANCE TO FRIDAY HARBOUR, TRAILS, GO STATION PARK PLACE SHOPS, GOLF COURSE DOWN TOWN BARRIE AND WATER FRONT.... SO COME AND TAKE LOOK!!!!! (id:55499)
Ipro Realty Ltd.
57 Matteo David Drive
Richmond Hill (Rouge Woods), Ontario
Bright & Spacious 3-bedroom Townhome In Desirable Area of Rouge Woods Community! South Clear View In the Front. Directly Access Garage. and carpet free home! Sun-filled Large Living and Dining Room, featuring Open Concept Kitchen with back splash, New Fridge ( 2021), lots of Pantries, Large Breakfast nook directly step to the Deck in the backyard. Oak wood Stairs, Large nature sun lights Primary bedroom with 4 Pcs ensuite. A Cold Room in the Unfinished Basement, Enjoy BBQ in summer in private Fenced backyard. Step To Richmond Green HS, Redstone ES, Richmond Green Sporting & Community Center, Parks, Costco, Shopping Center & Restaurants. Drive Minutes To Hospital, Go-Train station, & Hwy 404. EXTRAS: Electric light fixture will be updated soon. Tenant Pays All Utilities including Hot water tank rent. No Pets & None Smokers Please! (id:55499)
Sutton Group-Admiral Realty Inc.
135 William Booth Avenue
Newmarket (Woodland Hill), Ontario
Modern & Spacious 3-Bedroom 4 Bath Semi-Detached Home in a Sought-After Woodland Hill Area in Newmarket! Entirely Renovated Throughout with Luxury Custom Finishes *Thoughtfully Designed for Comfort, Style & Versatile Living * Open-Concept Layout with an Abundance of Natural Light * Pot Lights Throughout Creating a Bright & Inviting Atmosphere * Spacious Living & Dining Areas Offering the Perfect Setting for Both Everyday Living & Entertaining * Beautifully Designed Kitchen Featuring Quartz Counters, Stainless Steel Appliances, Ample Storage & a Breakfast Bar * Dining with Custom Quartz Table, Overlooking the Private Backyard, Ideal for Family Meals * Expansive Primary Retreat with a Walk-In Closet, Sliding Closet & a 4-Piece Ensuite with Modern Finishes * Two Additional Well-Appointed Bedrooms Offering Generous Space & Functionality * Third-Storey Loft Providing a Versatile Living Space with a Walk-Out Balcony, Perfect for an Office, Playroom or Lounge * Convenient Second-Floor Laundry for Added Ease * Finished Basement Offering Additional Living Space * Fully Fenced Yard Providing Privacy & Outdoor Enjoyment * Prime Location Close to Upper Canada Mall, Top-Rated Schools, Parks, Shopping, Dining & All Amenities * Easy Access to Major Highways & Public Transit * A Must-See Home in One of Newmarkets Most Desirable Communities! (id:55499)
Century 21 Heritage Group Ltd.
9080 Woodbine Avenue
Markham (Buttonville), Ontario
Luxury Townhome in Buttonville, Markham, with a Stunning 3-Bedroom, 3-Bathroom, 2-Car Garage, and 9-foot ceilings throughout. Minutes to HWY 404, 407, 401. Buttonville has great elementary schools, great secondary schools, elementary special programs, and secondary special programs. There are 6 public schools, 6 Catholic schools, and 5 private schools serving Buttonville. The special programs offered at local schools include French Immersion, Montessori, Advanced Placement, International Baccalaureate, Fine Arts, and Christian. Fun is easy to find at the many parks & rec facilities here. Parks in Buttonville feature playgrounds for kids. There are 6 parks in Buttonville, with 16 recreational facilities in total. The average number of facilities per park is 2. (id:55499)
Meta Realty Inc.
7 Hutt Crescent
Aurora, Ontario
Mattamy built, well-maintained, traditional three-bedroom, three-bathroom townhome in pristine condition is centrally located in St.Johns Forest Aurora. It features direct access from the garage and a longer driveway that may fit 2 smaller cars. The Spacious dining and living areas are combined, and the kitchen features granite countertops, and a large island overlooking the breakfast area. Brand new Stainless Steel: Fridge, Stove, Built-In Dishwasher, and Range Hood. The convenient walk-out provides easy access to the backyard. The primary bedroom has a Walk-In closet and an ensuite bathroom with a glass-door shower. The second bedroom also features a Walk-In closet. The Second Bathroom is bright and roomy. The basement has a rough-in. Conveniently located near schools, parks, public transit, grocery and retail shopping on Bayview, HWY 404 (id:55499)
Homelife Frontier Realty Inc.
Bsmt - 1101 Petunia Place
Pickering (Rougemount), Ontario
Location, location!!!Nestled in one of Pickering's most prestigious neighborhoods, surrounded by executive homes. Welcome To Rougemount A Family Friendly Community. Spacious, modern Newly built one bedroom + Den ( Massive Den with closet )Right next to 401,Just 35 mins drive to downtown Toronto. This Beautiful basement suite Features Include An Open Concept Living & Dining Room Accentuated By Lots Of Natural Light, BIG Windows. Chef's Delight Kitchen W/Breakfast Nook, Plenty Of Cabinets. Have a private separate entrance to the suite. Perfect for young professionals. Walking Distance to Schools, Parks, Restaurants, Shopping Centers. 10 Minutes From Go Station, Close To all amenities. Fridge, Stove, Ensuite Washer And Dryer. Tenant pays 35% of the utilities. No Smoking/Pets, due to Health reasons. (id:55499)
RE/MAX Metropolis Realty
1904 - 2050 Bridletowne Circle
Toronto (L'amoreaux), Ontario
Large 3 bedroom corner unit over 1100 sq/ft. Bright space layout with large size bedrooms and plenty of living space. Large windows provide plenty of natural light. High floor with unobstructed view of Downtown Toronto and the CN Tower. Rent includes 1 Parking, High Speed Internet and Cable TV, Heat, and Water. One bus to Seneca and Finch Subway Station or One bus to Warden subway all within minutes of the Condo unit. Next to Bridlewood mall, Metro Grocery Store and Yours Food Mark Supermarket, Banks, Shoppers, Dollarama, Mr. Congree King, Tim Hortons and much more. (id:55499)
Property.ca Inc.
Unit B - 23 Parsell Square
Toronto (Malvern), Ontario
Welcome to the lower unit at 23 Parsell Sq - An all-new, never-lived-in reno in the heart of Malvern, Scarborough. This beautifully finished space features a chefs kitchen, two spacious BRs, a den that's perfect for a WFH setup, ensuite W/D, tons of storage, and a bright, open layout perfect for entertaining. Natural light pours in throughout, highlighting the sleek finishes and thoughtful design. Shared backyard oasis. Located in a vibrant and family-friendly neighborhood, Malvern offers convenient access to parks, transit, and highly rated public and Catholic schools.Tenant responsible for 40% of utilities (heat, hydro, water, sewage and collection). (id:55499)
Keller Williams Advantage Realty
84 Westbourne Avenue
Toronto (Clairlea-Birchmount), Ontario
Stunning 4-Bedroom, 5 Bathroom Detached Modern Quality Built Home situated In The Heart Of Clairlea!. Airy Open Concept Main Floor With High Ceilings, Engineered Hardwood Floors, Pot lights, Double Front Hall Closet. Family-Sized Dining Room Great For Hosting Large Dinners! Gorgeous Custom-Built Gourmet Kitchen With High-End S/S Appliances & Large Waterfall island! Sun filled Family Room With Built-In Cabinetry, Fireplace And Discreet Powder Room!Lovely Primary Bedroom W/ 5pc Ensuite, Walk-In Closet and extra large window with view of Cn tower. Second Bedroom With 3pc Ensuite & Extra-Large Closets. Two More decent size Bedrooms. ! Big And Bright Basement With vinyl Floors, 10 Ft Ceilings, Above Grade Windows, Potential In-Law Suite With Walk-Out. Large Rec Room, Office Area, Play Area And 3 Pc Washroom. Beautiful fenced backyard, Double car Garage with lots of room for parking. Just A Great Family HomeExtras: S/S Fridge, Gas Cook-Top, Dishwasher, S/S Washer/Dryer, Hood Fan. Fireplace. All Elfs. Built-In Speakers And Camera And Dvr. Mins To Taylor Creek Park and Danforth Shopping Area , Cafes, Restaurants & Few Mins TTC Subway. (id:55499)
RE/MAX Crossroads Realty Inc.
813 - 2055 Danforth Avenue
Toronto (Woodbine Corridor), Ontario
Experience vibrant urban living in the heart of Danforth Village, where transit, shopping, and daily essentials are just steps away. This bright and spacious 1+1 bedroom, 1 bathroom suite features a modern open-concept layout with floor-to-ceiling windows that flood the space with natural light. The unit also showcases newly updated flooring by the kitchen, adding a fresh and stylish touch to the space. Step out onto your private balcony to unwind and soak in spectacular sunset views that bring a sense of peace and beauty to your evenings. Enjoy the convenience of ensuite laundry and indulge in premium building amenities, including a fully equipped gym, chic party/meeting room, outdoor BBQ area, and ample visitor parking. Dont miss your chance to enjoy elevated condo livingwith comfort, style, and a view that truly sets it apart. (id:55499)
Keller Williams Advantage Realty
1403 - 1360 York Mills Road
Toronto (Parkwoods-Donalda), Ontario
Step into style and comfort in this bright, 2 bedroom open concept condo. The modern kitchen impresses with stainless steel appliances, quartz counters, and custom cabinetry offering excellent storage solutions. The sunken living room adds character and leads to a large, sunny balcony, perfect for enjoying your morning coffee or entertaining guests. Modern Bath With Enlarged Luxurious Shower, providing a luxurious experience. Located in the highly desirable Parkwoods community, you're just steps to TTC, shopping, schools, and parks, with quick access to the Hwy 401 and DVP. This condo truly combines convenience and comfort in a fantastic location. (id:55499)
RE/MAX Metropolis Realty
807 - 11 Lillian Street
Toronto (Mount Pleasant West), Ontario
Excellent layout - Over $50K In Upgrades dollars spent on extras and finishes - 816 Square Feet, Plus Two Balconies - 238 Sq Ft Balcony - Full Width Floor To Ceiling Windows And Upgraded Window Coverings, -Laminate Wood Flooring, Miele Stainless Steel built in Appliances,- Plumbed For Ntrl Gas Bbq. w/o to balcony from living room - & from primary bedroom - fits king size bed - 3 pc ensuite - closet organizers in all closets - ensuite stackable washer and dryer - Located at Yonge/Eglinton Corridor - schools, parks, lots of restaurants shopping, subway - DO NOT MISS THIS ONE - EXCELLENT LAYOUT! **EXTRAS** All existing light fixtures, - All existing blinds, - all existing closet organizers, 1 Parking, and - Locker. - Ensuite Laundry, - Dual zone thermostats - Separate heating/cooling zone control for master bedroom and separate thermostat for the rest of the unit. - Miele Appliances: 30" Fridge, 30" Cooktop And Oven, 24" Microwave, 24" Built-In Dishwasher; - Exhaust Fan, - Whirlpool Clothes Washer And Dryer.- Plank Laminate And Ceramic Flooring, - Quartz Counters, - Bedrooms With Black Out Blinds (id:55499)
Sutton Group Realty Systems Inc.
3107 - 117 Broadway Avenue
Toronto (Mount Pleasant West), Ontario
Brand New 2-Bedroom, 2-Bath Condo WITH PARKING in the Heart of Yonge & Eglinton. Discover modern urban living in this brand-new 2-bedroom, 2-bath condo at Line 5 Condos located in one of Torontos most sought-after neighborhoods. Spacious and sun-filled unit offering sleek 9-foot smooth ceilings and large windows that fill the space with natural light. The open-concept kitchen is a chef's dream, featuring integrated appliances, quartz countertops, and a stylish backsplash. Both bathrooms offer a luxurious European-style design, complete with integrated sinks, rain showerheads, and porcelain tile. Enjoy over 28,000 sq. ft. of amenities, including a gym, yoga studio, pool, steam room, sauna, and more. Host friends at the 7th-floor party lounge with an outdoor theatre, or unwind at the 9th-floor social club with BBQs, a shared workspace, and relaxing lounge areas. Located just steps from TTC/Subway/LRT, grocery shopping, top restaurants, cafes, Cineplex theatres, and Sherwood Park, this condo offers the ultimate in convenience and style. Don't miss out schedule your showing today! (id:55499)
Century 21 Leading Edge Realty Inc.
29 Chaplin Crescent
Toronto (Yonge-Eglinton), Ontario
Fabulous opportunity for owner-user. Detached commercial building situated steps from the Davisville subway with parking for 7 cars and an elevator. Property was used as a veterinary clinic, however, ideal for an array of uses; professional offices, dentist, doctor, clinic, retail, etc. 3D virtual tour and floor plans attached. Please note: photos taken when property was tenanted-property now vacant (id:55499)
Royal LePage/j & D Division
Applaud Realty Inc.
29 Chaplin Crescent
Toronto (Yonge-Eglinton), Ontario
Fabulous opportunity for owner-user. Detached commercial building situated steps from the Davisville subway with parking for 7 cars and an elevator. Property was used as a veterinary clinic, however, ideal for an array of uses; professional offices, dentist, doctor, clinic, retail, etc. Please note: photos taken when property was tenanted-property now vacant (id:55499)
Royal LePage/j & D Division
Applaud Realty Inc.
5601 - 10 York Street
Toronto (Waterfront Communities), Ontario
Luxury Tridel Built "Ten York"! Beautiful 1 Bedroom + Den. Approx 630 S.F. Located In The Centre Of Downtown Toronto. Steps From Ttc, Union Station And Waterfront. Close To The Path. Walk To Supermarkets, Restaurants, Shops, Subway, Queen's Quay. (id:55499)
Royal LePage Signature Realty
315 - 101 Charles Street E
Toronto (Church-Yonge Corridor), Ontario
Experience luxury living at the highly sought-after X2 Condos in this impeccably designed corner suite. This exceptionally well-laid-out residence is available for sale at an unbeatable price of just ***$913.12/sqf.*** an incredible value in todays market! This professionally curated residence boasts contemporary finishes, 2 spacious bedrooms, 2 bathrooms, & 2 private balconies that showcase breathtaking northeast views. Bathed in natural light, the open-concept living and dining area is both bright and airy, framed by soaring 9-foot windows. The modern kitchen is a chefs delight, featuring sleek granite countertops, stainless steel appliances, and a stylish center island perfect for both cooking and entertaining. The primary suite is a private retreat, complete with a walk-in closet and a spa-like 4-piece ensuite. The second bedroom offers generous space, a double closet, and a walkout to the expansive balcony ideal for unwinding while taking in the stunning city skyline. Indulge in world-class amenities, including a 24-hour concierge, an elegant lounge, a billiards and party room, steam rooms, a state-of-the-art gym, and a spectacular rooftop pool with a landscaped sundeck atop the 9th-floor podium. Guest suites and visitor parking add to the convenience. Nestled in a prime location, this vibrant neighborhood offers endless walkable amenities. Rooster Coffee and Hasty Market just downstairs, the chic boutiques of Yorkville, the bustling shops of Bloor Street, fine dining, and effortless TTC & PATH access, all at your doorstep. (id:55499)
Royal LePage Terrequity Realty
3419 - 230 Simcoe Street
Toronto (Kensington-Chinatown), Ontario
Fresh, Bright & Made for City Living! Be the first to move into this brand new unit in the heart of downtown. With floor-to-ceiling windows, the space is flooded with natural light perfect for working from home or winding down after a busy day.Youll get two proper bedrooms (each with windows!), two full bathrooms, and a layout that actually makes sense for real life. Located at Dundas & University, you're steps from TTC, U of T, major hospitals, Eaton Centre, cafés, bars, the AGO basically everything. Modern, never lived in, and walkable to work or play this one checks all the boxes. (id:55499)
Property.ca Inc.
201 - 2020 Bathurst Street
Toronto (Forest Hill South), Ontario
Vacant, move-in Ready professionally-managed unfurnished 605sqft 1-Bedroom 1-Bathroom + Den Suite at the foot of Forest Hill! Parking & Locker included. Entrance of suite opens to the open concept kitchen/living area followed by the walk out to the deck that faces south to the building courtyard. A fully-enclosed den with sliding glass doors opens up to the kitchen/living area, and opposite is the bedroom with built in closet and window facing the suite's deck. The 3pc bathroom sits next to the bedroom and the laundry enclosure with stacked front loading washer and dryer. Features and finishes throughout include stainless steel built in appliances, stone countertops, tile backsplash, floor to ceiling windows, track & pot lights, occupant-controlled hvac. Refer to listing images to see all the amenities available in the building. Walk Score of 96! Appliances: Fridge, Stove, Dishwasher, Microwave, Washer, Dryer. In-suite heat pump for heating and cooling and thermostat. (id:55499)
Landlord Realty Inc.
20 Lonsdale Road W
Haldimand, Ontario
Welcome to your Dream rental at 20 Lonsdale, a Gorgeous, Brand-New 3-Bedroom, 3-Bathroom Home Nested in the Transquil Caledonia Community. This Modern, Move-In-Ready Gem Offers the Ideal Balance of Suburban Serenity and Urban Convenience, Located just 10 Minutes From Hamilton Airport and 20 Minutes to Ancaster. The Open-Concept Main Floor is a Bright, Airy Space Perfect for Entertaining or Relaxing with Family. Large Windows fill the Living Area with Natural Light, Creating a Warm and Inviting Atmosphere. The Sleek, Contemporary Kitchen Boasts Stylish Cabinetry, a Spacious Centre Island, and Modern Finishes Perfect for Any Home Chef. Just off The Kitchen is Cozy Breakfast nook that Leads into a Comfortable Living Room, Offering a Seamless flow for Both Everyday Living and Hosting Guests. Upstairs, you'll find three Generously Sized Bedrooms, Each With Ample Closet Space and Plenty of Natural Light. The Master Suite is a True Retreat, Featuring an Ensuite 4-Peice Bathroom and a Large Walk-In Closet. The Space and Privacy for Family members, Guests, or a Home Office. The Third-bedroom Offers incredible Versatility it can Easily be Converted into Dedicated Office Space for Remote Work or Cozy Kids' Room for a Growing Family. Convenience is key, and This Home Doesn't Disappoint! Enjoy the Ease of an Upper-Level Laundry Room, Designed to make Chores a Breeze. Located Near Schools, Parks, and Essential Amenities, 20 Lonsdale Offers and Excellent Location. (id:55499)
Index Realty Brokerage Inc.
826 - 401 Shellard Lane
Brantford, Ontario
Modern and stunning 1 bedroom + den (study) condo, approx. interior 640 sq. ft. + exterior 57 sq. ft. at Ambrose Condos with a luxurious lifestyle and wheelchair access. Light-filled rooms, private balcony, and exceptional amenities: movie theatre, exercise room, yoga studio, party room. Pet-friendly with pet wash station. Efficient earl floor plan. New appliances, chef's kitchen. Outdoor trail for walks. Located close to parks, schools, trails, and shopping. Luxury condo near transit system less than 100 meters. Great location not to miss. (id:55499)
Sutton Group - Realty Experts Inc.
519 - 1936 Rymal Road E
Hamilton (Stoney Creek Mountain), Ontario
Welcome to PEAK Condos by Royal Living Development, located on Upper Stoney Creek Mountain, blending modern living with nature. Directly across from the Eramosa Karst Conservation Area. This premium top-floor unit offers unobstructed city and green space views, featuring a thoughtfully designed 2 bedroom + 2 full bath, 9 + ft ceilings, and over $8,000 in upgrades, including quartz countertops, an undermount sink, pot lights, vinyl plank flooring, glass doors to the tub, and in-suite laundry. Enjoy a modern kitchen with a stainless steel appliance package, a private balcony, owned underground parking, and a same-floor locker. Enjoy a host of amenities that include ample onsite parking, bicycle storage, fitness center, party room for celebrating special occasions, rooftop terrace with group seating, barbecues and dining areas, modern bright lobby entrance. Conveniently located, residents have easy access to stores, restaurants, shopping and transit. Move in Ready... (id:55499)
Royal LePage Realty Plus Oakville
101 Henley Drive
Hamilton (Stoney Creek), Ontario
This charming 3-level back-split is nestled in a highly sought-after Stoney Creek neighbourhood perfect for families and ideally located just minutes from the QEW and Red Hill Valley Parkway. Boasting over 2,000 sq ft of versatile living space, the bright, open-concept layout offers a perfect canvas for your personal touch. The finished basement includes 2+1 bedrooms and a separate walk-up entrance, providing flexibility for multi-generational living or a private guest suite. Freshly painted, this home is just waiting for a little creativity to restore it to its full glory and transform it into a warm, welcoming space tailored to your family's needs. Don't miss this incredible opportunity to bring your vision to life in a thriving community! (id:55499)
Sutton Group Realty Systems Inc.
650-688 Erb Street
Waterloo, Ontario
Discover a savory investment opportunity at 650-688 ERB Street W Unit #B11F009 in Waterloo! Presenting Panago Pizza, a renowned establishment nestled within this vibrant commercial property now available for sale. Boasting a delectable fusion of location and potential, this culinary gem offers not just a taste of exquisite pizzas but also a lucrative venture for savvy entrepreneurs. With an asking price of $199,000, seize the chance to savor the flavors of success in the heart of Waterloo's bustling landscape. Weekly sales is $10K-$12K and monthly sales $45K-$50K. Rent for the unit including TMI is $5960. (id:55499)
Exp Realty
1704 - 35 Kingsbridge Garden Circle
Mississauga (Hurontario), Ontario
Executive apartment In Prestigious Skymark. Condo unit features kitchen w/ breakfast counter, carpet free floor. Well appointed living room and walk out to large balcony with a great view of the City. Huge Primary Bedroom offering a full and mirrored walk-in closet. One of the most prestigious buildings in Mississauga, Tridels Luxury Skymark West Tower with full 24hr concierge, Bowling Lanes, Pool, Sauna, Badminton and Squash Courts, Golf and Aerobics Room, Cards Room, Library, Full Gym and much more! Lots Of Storage Space. Large Locker. Enjoy Skymarks Unique Bowling Alley, Virtual Golf & Outdoor Putting Grounds. Close to 403 and on LRT route. (id:55499)
Homelife/miracle Realty Ltd
406 - 3028 Creekshore Common
Oakville (1008 - Go Glenorchy), Ontario
Don't miss this Luxury 2-Bed, 2-Bath Condo at Creekshore Common | 1,073 SqFt | 2 Parking Spots + Locker. Welcome to Creekshore Common, a stylish and modern boutique condo in Oakville offering upscale living in a thoughtfully designed building. Step into this must-see 2-bedroom, 2-bathroom suite featuring 1,073 SqFt of beautifully maintained space. Soaring high ceilings and floor-to-ceiling windows flood the unit with natural light, creating a bright and open ambiance. Enjoy a large private balcony with unobstructed south-facing views of green space. Inside, the open-concept the layout showcases high-end finishes and luxury features throughout. Upgraded wide planks laminate floors throughout, The gourmet kitchen includes upgraded cabinetry, a pantry, and premium stainless steel appliances, ideal for both daily living and entertaining. Spacious bedrooms and spa-inspired bathrooms complete the sophisticated interior .Building amenities include a state-of-the-art fitness centre, rooftop terrace with BBQs, stylish lounge, party room with full kitchen, and even a dog wash station all designed to enhance your lifestyle. Location Highlights: Steps from grocery stores, top-rated restaurants, Sixteen Mile Sports Complex, walking trails, Oakville Trafalgar Hospital, public transit, and HWY 407everything you need is close by. Extras: Includes a locker and two (2) separate underground parking spaces. Dont miss this rare opportunity to live in one of Oakville's most desirable boutique communities perfect blend of comfort, style, and location ** this is condo living at its finest.** (id:55499)
Royal LePage Signature Realty
23 Rectory Road
Toronto (Weston), Ontario
Bright & Spacious 3-Bedroom Bungalow with 4-Bedroom Basement Apartment on a Huge (30Ft X 230Ft) Lot Perfect for Large Families or Rental Income! Offering exceptional living space and investment potential! Situated in a desirable neighborhood, this home is perfect for multi-generational families or those looking for additional rental income. Three generously sized bedrooms with ample closet space. Bright and open-concept living and dining area. Modern kitchen with updated appliances and plenty of cabinet storage. Large windows providing natural light throughout. Basement Apartment Features:4 spacious bedrooms perfect for extended family or tenants. Separate entrance for privacy and convenience. Fully equipped kitchen & Much More. Shared driveway with ample parking space. Spacious backyard for outdoor activities. Just Steps To Ttc, 401 & Shopping. Few Minutes Away From Go Train To Pearson Airport & Union Station. Great investment opportunity with rental income potential. (id:55499)
RE/MAX Premier Inc.
1810 - 220 Burnhamthorpe Road W
Mississauga (City Centre), Ontario
Ultra Modern 1 Br + Den Condo Located In The Heart Of Mississauga With Unobstructed View Of Square One & City Centre. The Unit Features 9 Ft Ceiling, Floor To Ceiling Windows, Large Living & Dining Rooms, Two Washrooms, Perfect Sized Den For Work Home Professionals, Modern Kitchen Overlooking Living & Dining, Oversized Balcony & Ensuite Laundry. Steps To Square One Mall, Public Transportation, Sheridan College, Ymca, Library, Entertainment & Restaurants. Building Amenities:- Gym, Pool, Sauna, Party/Meeting Room & Visitor Parking. (id:55499)
Right At Home Realty
5-208 - 15 Brownridge Road
Halton Hills (Georgetown), Ontario
Professional, Spacious, Furnished Office Space Available In A Business Center. Different Sizes Office Space Is Available. Good For Professionals Like Accountants, Lawyers, Insurance Agents, Realtors Etc. Very Conveniently Located Near Toronto Outlet Mall! Close To James Snow Parkway/Trafalgar/Hwy 401. Fronting On Steeles Ave W (id:55499)
New Age Real Estate Group Inc.
140 Folkstone Crescent
Brampton (Southgate), Ontario
Welcome to 140 Folkstone Crescent. A Rare Gem in the Heart of Brampton!Situated in the highly sought-after Southgate community, this beautifully maintained detached home sits on a premium 55 x 110 ft lot with no neighbours behind, backing directly onto a school for added privacy. Step inside to discover a bright and spacious living room filled with natural light, overlooking a large manicured front yard. The separate dining area flows effortlessly into a generous eat-in kitchen, making it perfect for family gatherings and everyday living. Upstairs offers 3 spacious bedrooms, ideal for growing families.Cottage living in the city! No need to escape enjoy summer days with friends and family right in your own backyard oasis, all in the heart of the city and close to everything you need. The private backyard is perfect for entertaining, barbecuing, or simply relaxing your own outdoor oasis. The high and dry basement offers excellent potential and can easily be converted into an in-law suite or income-generating apartment, making it a great fit for multi-generational families or investors. Lovingly maintained by a single family, this home comes with key updates including a newer electrical panel, furnace, A/C, windows, front door and roof all done within the past 5-10 years. Plus, brand new concrete work around the house was completed just last year, adding function and curb appeal. Located just minutes from Bramalea GO Station, top-rated schools, parks, Chinguacousy Park, Bramalea City Centre, transit, and major expressways, this home offers ultimate convenience in a mature, family-friendly neighbourhood known for its large lots and peaceful tree-lined streets. Whether you're looking to move in, renovate, or invest this home offers endless potential. Homes and lots like this are RARE to find dont miss your chance! (id:55499)
Homelife Silvercity Realty Inc.
5150 Zionkate Lane
Mississauga (Churchill Meadows), Ontario
New, Stunning corner executive unit with tons of upgrades. Like a semi- this true corner, is filled with light and windows. 3 bed + a good size separate den or potential room on main floor, 2 parking, Open concept modern fully upgraded luxury living. Kitchen Island, waterfall quartz countertop, pot & pans drawers, glass shower, hardwood floors, feature wall(s), two walk-out decks, laundry room on top floor, and much more. Prime location, Easy Access to HWY 403, 407, Shopping, Parks, Schools, cafe, Churchill Meadow Community Centre, and Mattamy Sports Park. Easy access To Hwys 403 And 407. (id:55499)
Real Broker Ontario Ltd.
120 Ellerslie Road
Brampton (Southgate), Ontario
***Gorgeous Condo Townhouse ***Stunning End Unit With Low Maintenance Fee *** Besides Playground & Backing Onto Greenbelt Area***. Hardwood/Engineered Laminate Floors, *** Walkout Out Finished Basement *** Upgraded Kitchen Cabinets With new Stainless Steel Appliances,Ceramic Floor & Backsplash. Eat-In Kitchen. Freshly Painted. Close To School, Transportation, Shopping & Entertainment. Combined Living/Dining With Open Concept, Pot Lights ; Master Bedroom With Large Closet; 2 Good Size Bedrooms. Visitor parking and all the amenities are just step (id:55499)
Homelife Frontier Realty Inc.
8768 Mississauga Road
Brampton (Bram West), Ontario
Located On The 1.5 Acre Lot, right on Mississauga Rd in the High Demand Area of Brampton fully independent separate Cute furnished Annexure -->> Stainless Steel Appliances -->> Ensuite Laundry ->> Led Pot Lights --->>Flooring Carpet/ceramic/laminate Own Heating, Laundry And a Full Washroom. Situated in an addition to the main Detached house with separate entrance, shared use of the yard and common area Quiet residents in main part of the house. (id:55499)
RE/MAX Gold Realty Inc.
414 - 70 Halliford Place
Brampton (Brampton East), Ontario
Newly renovated 2-bedroom, 2-washroom, 943 sqft, townhouse in Brampton East's most prestigious community at the major intersection of Queen street and Goreway Drive. A modern upgraded kitchen with an extended dining bar. The large balcony invites abundant natural sunlight while overlooking your designated parking spot for added convenience. Both generously sized bedrooms boast oversized windows, ensuring fresh air and a bright, airy ambiance. Conveniently located just minutes from top-rated schools, scenic parks, bustling plazas, and major hightways (Hwy 27, Hwy 50, and Hwy 407), this home perfectly blends comfort and accessibility. (id:55499)
Royal LePage Citizen Realty
1604 - 39 Mary Street
Barrie (City Centre), Ontario
Experience Luxury Waterfront Living! Stunning 1 Bed + Den, 2 Bath condo at Debut Residences with breathtaking, unobstructed views from the 16th floor. This brand-new suite features 9-ft ceilings, floor-to-ceiling windows, and wide-plank laminate flooring. The gourmet kitchen offers custom cabinetry, integrated appliances, a movable island, and solid surface countertops. The versatile den is perfect for a home office or guest space. Spa-inspired bathrooms with sleek vanities, frameless glass showers, and porcelain tile flooring. Unit comes with Extra Large parking space. Enjoy world-class amenities: an infinity pool, bar, fitness centre, yoga studio, entertainments paces, business centre, and concierge service.Steps to Lake Simcoe, waterfront trails, Centennial Beach, parks, and downtown Barries vibrant shops, restaurants, and cultural attractions. Easy transit access with Barrie Bus Terminal nearby. (id:55499)
RE/MAX Millennium Real Estate
301 - 21 Kempenfelt Drive
Barrie (North Shore), Ontario
Welcome to this rare 2-bedroom plus den, 2-bathroom suite in one of Kempenfelt Bays most sought-after condo residences. While this unit does not offer direct water views, it boasts over 1,200 square feet of thoughtfully designed living space, providing plenty of room to live and entertain in comfort. The bright and inviting atmosphere makes it feel like home from the moment you walk in.Well-maintained and move-in ready, this condo also presents a fantastic opportunity to update and personalize to your style over time. Enjoy the convenience of underground parking, with your designated spot located right next to the elevator! Set in a well-managed building, this home offers an exceptional lifestyle with easy access to Barries beautiful waterfront, trails, dining, and more. Cable, internet, heating/cooling included in condo fees. A fantastic find in a premier location dont miss this opportunity! (id:55499)
RE/MAX Crosstown Realty Inc.



