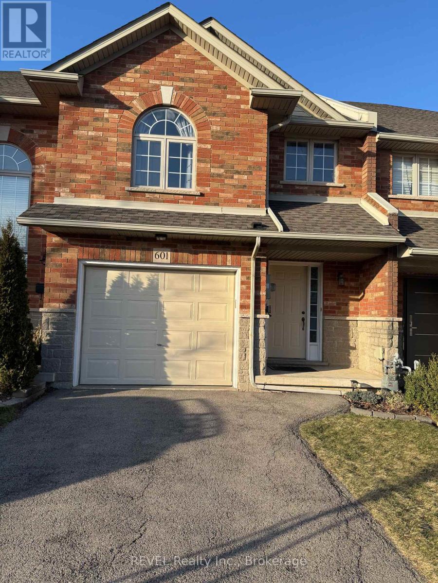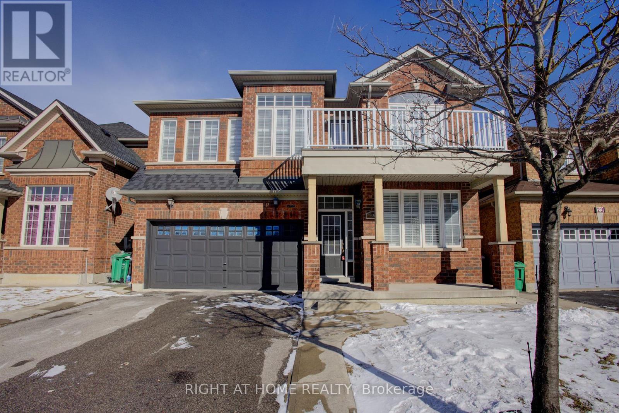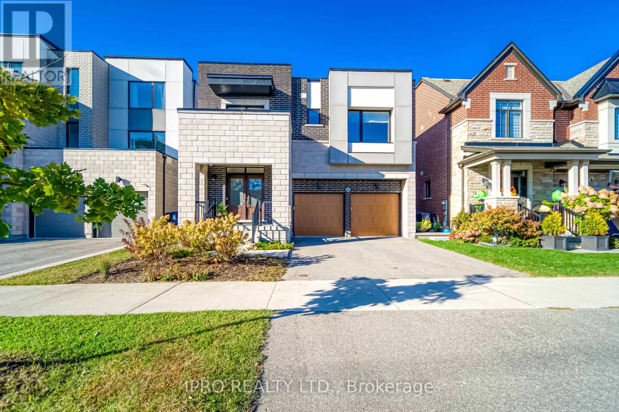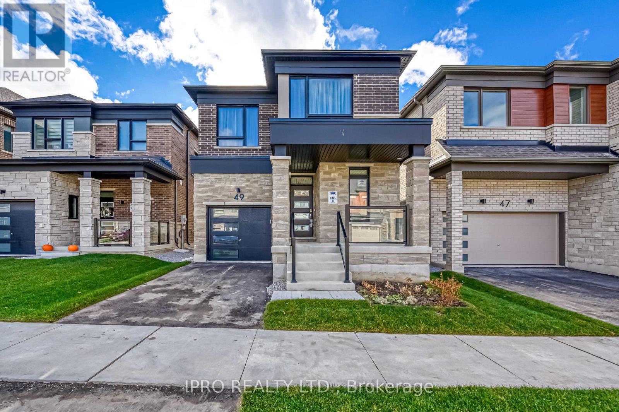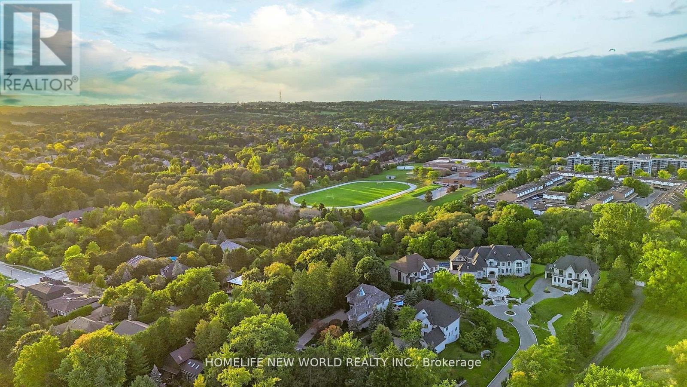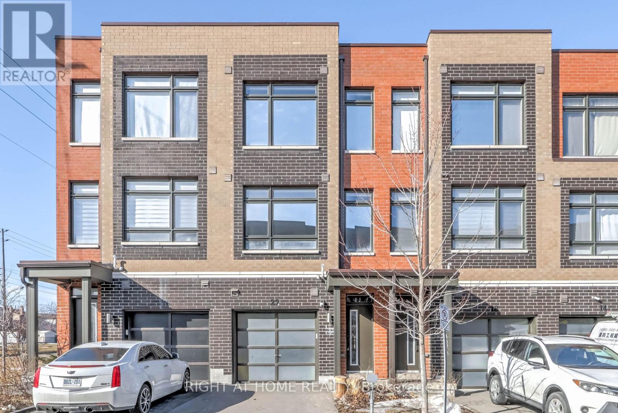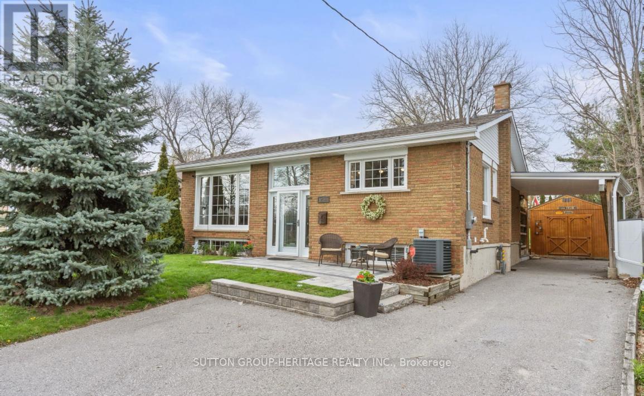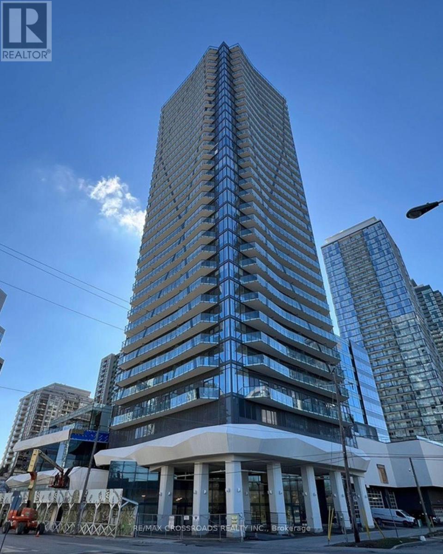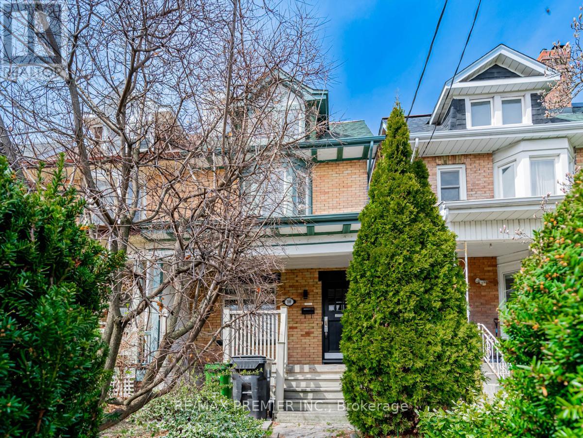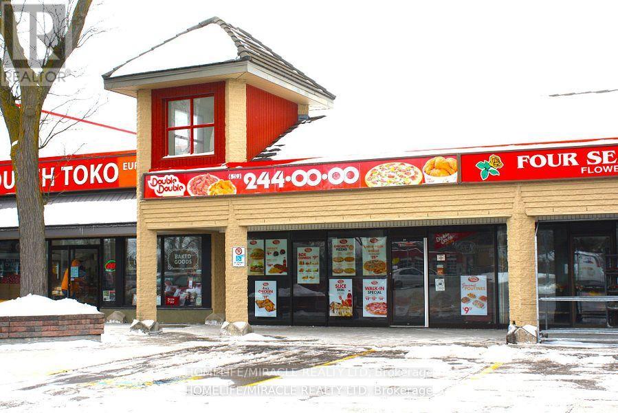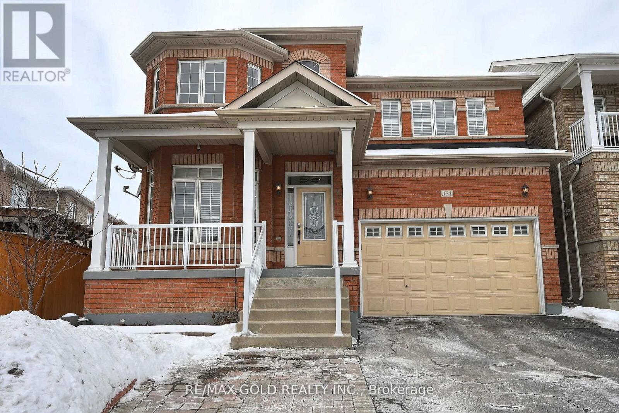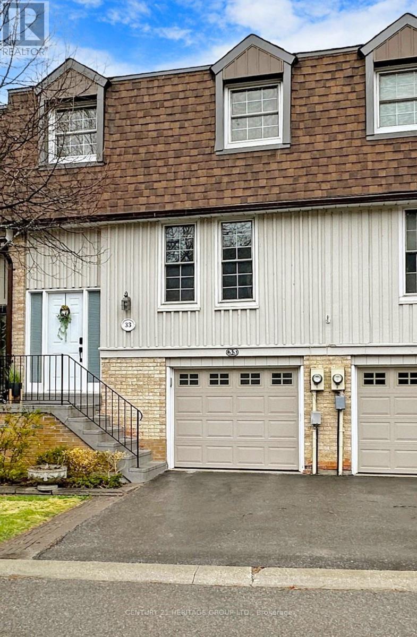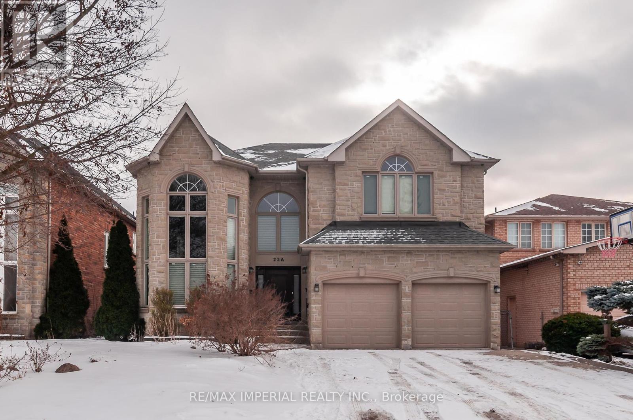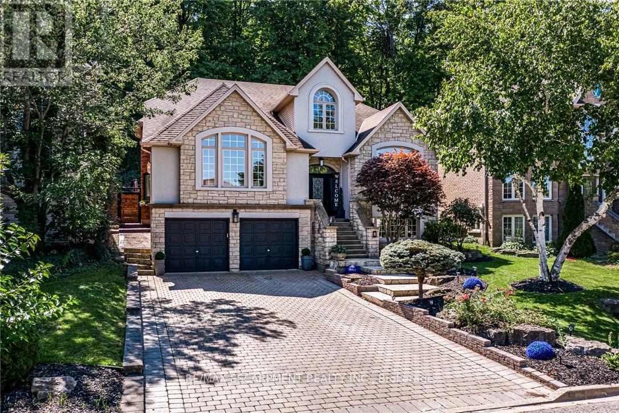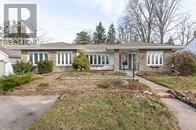601 Southridge Drive
Hamilton (Mountview), Ontario
Stunning freehold townhouse in sought-after neighbourhood of Mountview, in desirable West Mountain. Lovingly built by reknown Losani Homes. This lovely bright and airy home features 3 bedrooms, 3 bathrooms, and includes a huge primary bedroom with 4-pc ensuite and large walk-in closet. The open concept eat-in kitchen overlooks a tranquil rear yard and boasts a walkout to a large 16x32 deck and fully fenced yard, perfect for lazy summer nights and entertaining guests. Additional living space can be enjoyed with the fully finished basement. Easy highway acceess, close to schools, shopping and all amenities.Open house Sunday April 13th 2-4pm (id:55499)
Revel Realty Inc.
32 King Street E
Cavan Monaghan (Millbrook), Ontario
Welcome to the heart of growing and flourishing downtown Millbrook. This mixed-use building is perfect for the discretionary investor looking to access the rental and commercial market in the area. The property boasts 4 large residential units, 2 thriving commercial units and 1 exterior garage (used as storage presently). All units are occupied with the majority at market rents. Each tenant has been properly vetted and takes pride in the property. The present owner has spent close to $300K on renovations and upgrades to the building. All tenants pay their own heat/hydro making the monthly costs favorable. (id:55499)
Royal Heritage Realty Ltd.
433 East 38th Street
Hamilton (Macassa), Ontario
Beautifully Updated Corner Lot Home in a Prime Location! Nestled in a desired neighbourhood between Fennell and Mohawk, this 2+1 bedroom,2-bathroom home offers stylish updates and practical living. Situated just steps from Macassa Park, this property sits on a spacious corner lot with carport parking and driveway space for two cars. Inside, you'll find a stunning updated kitchen featuring granite countertops and modern finishes, perfect for cooking and entertaining. The home boasts newly updated flooring throughout the main level, adding warmth and elegance. The gorgeous bathroom is a true highlight, designed with contemporary touches and a spa-like feel. Step outside to relax on your huge front porch and wrap-around deck to access your private backyard with natural gas hookup for the BBQ. create the ultimate space for relaxing or hosting guests. Huge shed provides storage or workshop area. Prime location close to parks, schools, shopping, and transit! Move-in ready and packed with upgrades don't miss out! (id:55499)
RE/MAX Escarpment Realty Inc.
97 Tianalee Crescent
Brampton (Fletcher's Meadow), Ontario
Spacious 3 Bed Room + Media loft And 3 Wash Room end unit town home Available For Lease. good size backyard with concrete Patio. near park and Tranquil Trail Walks. Mins Walk To Three Bus Stop, Sikh Temple, Mosque, Three Major Plazas Including Three Gas Stations. Shoppers Drug Mart, LA Fitness And Good Life And Close To Schools. Open Concept Kitchen. Spacious Family Rm and a separate Living and Dining Rm. The house will be painted Before The Possession. No carpet in The house . short Drive to Mount Pleasant Go Station. (id:55499)
Coldwell Banker Dream City Realty
22 - 2015 Cleaver Avenue
Burlington (Headon), Ontario
Welcome to this beautifully maintained 2-bedroom, 2.5-bathroom townhome in the highly desirable Headon Forest community. The bright, open-concept main floor seamlessly connects the modern kitchen, living, and dining areas, creating a perfect space for both everyday living and entertaining. A sleek gas fireplace adds sophistication to the living room, though it has never been used. A convenient 2-piece powder room completes the main level. Upstairs, both spacious bedrooms offer private ensuites, ensuring comfort and privacy. The private back patio, with no rear neighbours, provides a low-maintenance outdoor retreat ideal for barbecues, casual seating, or morning coffee. The fully finished lower level adds valuable living space, complete with abundant storage and a dedicated laundry area. Additional features include low condo fees, a single-car garage with an automatic opener, and ample visitor parking in a well-managed complex. This prime location offers easy access to parks, top-rated schools, shopping, restaurants, transit, and major highways. Don't miss your chance to own this remarkable home in one of Burlington's most sought-after neighbourhoods. (id:55499)
Royal LePage Burloak Real Estate Services
25 Robitaille Drive W
Brampton (Sandringham-Wellington), Ontario
Stunning 4+2 Bedroom Detached Home With Legal Walk-Out Basement! 2400 Sq. Ft. Built by Paradise Homes in a Prime Brampton location! New Roof (2024). City-approved Second Dwelling. No Sidewalk. Extra Parking Space. Separate Family Room With a Double Floor High Ceiling and a Fireplace. Separate Laundry For Main Floor and For Basement. 2-Car Garage With Remote Openers & Direct Entry To The House. Total 6 parking. Large Windows with California Shutters. Concrete Walkway. Separate mail boxes for u/l & b/m. Open Balcony On 2nd Floor. Balcony Facing The Backyard On Main Floor. Tenants In Basement Willing To Stay Or Leave. Currently paying $2050 + 25% Utilities. Prime Location: Near Civic Hospital, Trinity Mall, Schools, Parks, and Golf course. Great investment opportunity and Ideal for a big family. Upper Level Vacant, Basement Tenanted. Don't miss this incredible investment opportunity! The pictures are taken before the staging was removed. No staging, no furniture in the house presently. (id:55499)
Right At Home Realty
510 - 700 Constellation Drive
Mississauga (Hurontario), Ontario
Fantastic Location & Priced to Sell! In Walking distance to Services: Steps to Grocery, Public Transit, Restaurants, and Health Services, a short drive to Square One Mall and major Hospitals. Building includes a range of Amenities: Landscaped Grounds, Concierge services, Indoor Pool, Tennis Courts, Party Room with an option to book overnight Guest Suites. Condo offers a Private Balcony, Large Windows bringing in the natural light, with two full Bed & Bathrooms. The Condo is layed out nicely with an Open Concept design and Full Kitchen. Appliances are included in sale, this condo is move in ready! (id:55499)
Right At Home Realty
294 Valermo Drive
Toronto (Alderwood), Ontario
Discover your dream home in this immaculate, detached modern residence in the heart of Alderwood, Etobicoke. With undeniable curb appeal, this property features a beautifully landscaped front yard that leads into a bright, open-concept living space. The main floor showcases sleek finishes, hardwood floors, and large windows. The chefs kitchen with oversize granite kitchen island, complete with a gas stove and generous storage, is perfect for hosting family gatherings and entertaining in style. The second floor features four spacious bedrooms and three modern three-piece bathrooms, along with a charming patio for outdoor relaxation. The top floor is dedicated to the luxurious primary suite, featuring a massive walk-in closet and a spa-like ensuite bathrooma true private retreat. The fully finished basement provides flexible living space, ideal as an in-law suite with kitchen, 2 bedrooms & 1 bathroom. Outside, the beautifully landscaped backyard, complete with a rough-in for a gas BBQ, is perfect for summer entertaining. (id:55499)
Ipro Realty Ltd.
315 - 50 Ann Street
Caledon (Bolton West), Ontario
Welcome to this beautifully appointed 2-bedroom, 2-bathroom condo, located in the vibrant heart of downtown Bolton. This bright and airy residence boasts an abundance of natural light, highlighting its modern finishes and open-concept design. The spacious living areas are perfect for both relaxation and entertaining, featuring sleek, contemporary touches that blend style and functionality seamlessly. The gourmet kitchen is a chef's delight, equipped with high-end appliances, elegant cabinetry, and ample counter space for meal preparation. The master suite offers a private retreat with an en-suite bathroom, while the second bedroom provides versatility for guests or a home office. situated in the heart of downtown Bolton, you'll be just steps away from premier dining, shopping, and entertainment options. (id:55499)
RE/MAX Experts
49 Mcbride Trail
Barrie, Ontario
Stunning brand-new fully furnished Upper unit, more than 2000 sq ft of Main floor & second floor, detached home, features 9-foot ceilings, creating an airy and spacious atmosphere. Modern kitchen with sleek stainless steel appliances and elegant quartz countertops, perfect for entertaining. The primary bedroom offers a luxurious ensuite and a walk-in closet. This property offers both convenience and comfort location with easy access to Highway 400, Park Place, Cedar Links Golf. South-East Barrie has top-rated schools, excellent public transit options, and GO station. Minutes to Mapleview Drive, shopping plazas, restaurants. (id:55499)
Ipro Realty Ltd.
769 Greenfield Crescent
Newmarket (Huron Heights-Leslie Valley), Ontario
Endless Potential on a Rare 0.21 Acre Lot in Prime Location! Excellent opportunity to live, rent, or redevelop. This spacious property sits on a 38 x 262 ft lot on a quiet inner street and features a long private driveway with parking for up to 6 vehicles. The renovated upper level includes a modern kitchen, updated bathroom, and new flooring throughout. The spacious basement offers a large recreation area with fireplace, oversized window, ideal for creating a separate legal dwelling unit with its own side entrance. Freshly painted and move-in ready, with a huge backyard and an in-ground pool. Endless possibilities including garden suite, lot severance, or custom rebuild (buyer to verify). Conveniently located near schools, shopping, transit, and parks. A rare opportunity with flexibility and future value potential! (id:55499)
RE/MAX Realty Services Inc.
198 Kennedy Street W
Aurora (Aurora Village), Ontario
Prestigious Kennedy St. West - Aurora's Premier Address In The Heart Of Town. Custom Luxury Built By Kent Homes Featuring Stone/Stucco Construction, on one of Highest and Largest over 1/2 Acre Muskoka-Like Setting 100X220.41 Ft Exceptional Natural Highland Lot on Kennedy St.Steps to Great Public Schools :Wellington Public School(Ranking 688/3037) ,Aurora High School(Ranking 35/739),5 minutes drive to Canada No.1 Private Boy Boarding School : St.Andrew's College (Founded in 1899 in York Mills), 7 minutes drive to St.Anne 's School(Girl) .Roof (2024 ), 18 Feet High Ceilings in Foyer/Family Room, Super Spacious & Bright Primary Bdrm W/Newly Upgraded 6 Pieces Ensuite Overlook Garden, Vaulted Foyer, Gourmet Kit W/Granite, B/I S/S Appliances Incl Thermador Cooktop & Dbl Wall Oven, Fam Rm W/Wet Bar/2-Storey Ceiling, 3 Fireplaces, 6 Bathrooms, Fin W/O Bsmt W/Office & Nanny Bdrm W/3-Pc Ensuite.Breathtaking Backyard Oasis W/Resort Style Living. Relax On A Multitude Of Patios/Deck .5250 sqft first and second floor ,2667 sqft level flr inclu 1310 sqft finished area per MPAC.located in a prestigious and affluent part of Aurora, renowned for its lush greenery, tranquil atmosphere, and proximity to top-rated schools, making it an ideal choice for families looking to create a long-term home.The neighbourhood is known for its elegant homes and tight-knit community. (id:55499)
Homelife New World Realty Inc.
22 Garneau Street
Vaughan (Vaughan Grove), Ontario
Gorgeous, Fully Renovated and Sun-Lit Contemporary-Style Townhome Backing Onto Park and Conveniently located on the Vaughan/Toronto Border. Over $150k spent in Upgrades! 9ft. Smooth Ceilings and luxurious ultra-wide porcelain tiles and Hardwood flooring throughout. Triple-access entry to Living Room including Garage access and rear walk-out to community park. Main Floor featuring Beautiful open-concept family room and brand new modern kitchen w/Quartz Counters, Brand New S/S Appliances including built-in gas Cooktop, Matching backsplash, undermount lighting, and more! Conveniently Located 3rd Bedroom adjacent to Family Room and powder room on main floor featuring walk-out to balcony. Upper floor featuring laundry and 2 more bedrooms including primary bedroom w/custom double wardrobes and luxurious 4pc ensuite bath. Prime location surrounded by parks w/transit at your doorstep plus only a 5-minute drive to shopping, schools, community centres and both highways 407 and 427! (id:55499)
Right At Home Realty
20111 Bathurst Street E
East Gwillimbury (Holland Landing), Ontario
A Rare & Unique Find! This Newly Renovated, Carpet-Free Home Sits On A Picturesque 131' X 825' Private Lot, Offering A Peaceful 2.5-Acre Retreat. Designed For Both Comfort And Elegance, It Features Hardwood Flooring Throughout, Soaring 10 Ft. & 9 Ft. Ceilings, And An Abundance Of Natural Light. The Open-Concept Layout Includes A Main-Floor Office, Massive Bedrooms, And A Luxurious Primary Suite With A Spa-Like 6-Piece Ensuite Featuring Heated Floors. The Above-Grade, Walk-Out Basement Is Bright And Spacious, Providing Endless Possibilities For Additional Living Space. A 3-Car Garage And Large Workshop Complete This One-Of-A-Kind Property Perfect For Those Seeking Both Convenience And Tranquility. Flexible Financing Available. Seller Is Offering 1 Year VTB Mortgage Option For Qualified Buyers Available Upon Request. (id:55499)
Real Broker Ontario Ltd.
1 - 251 Acadia Drive
Oshawa (Eastdale), Ontario
Welcome to this beautifully maintained detached bungalow offering bright, spacious living in a quiet, well-established neighborhood. Pride of ownership shines throughout the area. Ideally situated just a 5-minute drive to Hwy 401, Costco, and a variety of nearby amenities, commuting and errands are a breeze! This main floor unit features 2 generously sized bedrooms, a sun-filled living room with a large window, and a dining area complete with a minibar. The kitchen boasts new appliances and abundant natural light. With large windows throughout this home feels open, airy, and inviting. Enjoy partial use of a deep, beautifully sized backyard (shared with lower-level tenants), perfect for relaxing or entertaining. The 7,335 sqft lot provides ample outdoor space for nature lovers.Walking distance to Eastdale Collegiate, Vincent Massey P.S., Easton Park, and Eastbourne Park. Includes 2 parking spots. Tenant is to pay 60% of Utilities. No Pets. (id:55499)
Sutton Group-Heritage Realty Inc.
35 - 120 Ling Road
Toronto (West Hill), Ontario
Location Location Spacious 3-Bedroom, 2-Bath Condo Townhome Perfect for Families & Investors!This inviting home offers an open-layout living room, a functional kitchen with ample counter space, and a cozy dining area. Enjoy a private patio for morning coffees or BBQs. Located in a well-maintained community near schools, parks, shopping, and transit. Dont miss out!Extras: Stainless Steel Fridge, Stove, Dishwasher, Light Fixtures, Portable ACs. (id:55499)
Exp Realty
1411 - 15 Ellerslie Avenue
Toronto (Willowdale West), Ontario
Experience luxury living at Ellie Condo in the heart of North York! This spacious 1 Bed + Den, 2 Bath suite features 9ft ceilings, a large balcony, stainless steel appliances, 1 parking, and 1 locker. Just steps to TTC, North York Centre, Empress Walk, dining, and shopping, with easy access to Hwy 401 & DVP. Enjoy building amenities including 24hr concierge, sauna, party room, and more. (id:55499)
RE/MAX Crossroads Realty Inc.
10 St Annes Road
Toronto (Little Portugal), Ontario
Welcome To 10 St. Annes Road. Stunning Home With 3 Units Each With Hydro Meters And Private Individual Laundry. Main Floor Features Open Concept Floor Plan And 1 Bedroom With Walk-Out To Backyard And 2nd Floor Bedroom With Walkout To Deck. 4pc Bath, Beautiful Kitchen With Gas Stove, Quartz Countertops And Original Fireplace. Upper Level Unit With 2 Bedrooms And 4pc Bathroom. Step Outside To Access The Separate Basement Unit With Open Concept Living Space, Bedroom And Bathroom. Basement Is Vacant. Triple A Tenants Occupying The Main And Upper Units. Upper Level Tenanted Till June 2025 At $3250 Per Month. Main Level Is Leased Till May 2025 For $3100 Per Month. Located Minutes To Parks, Restaurants, Transit And Shopping. HRV Air System. All Property and Appliances are in as is/where is condition with No Representation or Warranties (id:55499)
RE/MAX Premier Inc.
206 - 32 Camden Street
Toronto (Waterfront Communities), Ontario
*Boutique Condo Living in Prime Downtown West* Welcome to Thirty Two Camden, an intimate 87 suite building perfectly situated between the buzz of King West and the charm of Queen West. Enjoy a rare south facing suite in one of Toronto's most walkable and vibrant neighbourhoods. Step outside to discover Waterworks Food Hall, Ace Hotel Restaurant & Bar, dog friendly parks like St. Andrews Playground, and easy access to the Financial District, Kensington Market, the Fashion District, Rogers Centre, and more. Inside, this modern one bedroom layout is one of the best in the building. Bright, open, and thoughtfully designed with floor to ceiling windows. Recent upgrades include stainless steel appliances (2023), new wide plank flooring (2024), and a front load washer and dryer (2024). Bonus: locker is conveniently located on the same floor. Furniture is optional. (id:55499)
Royal LePage Signature Realty
2001 - 85 Mcmahon Drive
Toronto (Bayview Village), Ontario
Seasons Condo By Concord. The Most Luxurious Condominium In North York! Extra Large Balcony, Floor To Ceiling Windows, Designer Cabinetry, Closet Organizers And More. Building Features: Touchless Car Wash, an 80,000 Sq. Ft. Mega Club! Walk To Bessarion And Don Mills Subway Station, TTC, Bayview Village, Shops & Restaurants, Close To GO Station, 401/404. (id:55499)
Smart Sold Realty
508 - 18 Harrison Garden Boulevard
Toronto (Willowdale East), Ontario
Luxury Shane Baghai Garden 2 bed 2 bath condo in the heart of North York. Very spacious and bright living and dining area. Building amenities include an indoor pool, sauna, gym, billiard room, and 24hr security. Minutes from the 401, subway, schools, parks, shops and restaurants. **EXTRAS** SS Appliances: Fridge, Stove, Built-In-Dishwasher & Microwave. Washer & Dryer. (id:55499)
Homelife Golconda Realty Inc.
1206 - 125 Peter Street
Toronto (Waterfront Communities), Ontario
Spacious & Bright 1 Br + Den Unit (Can Be Used For 2nd Br) Open Concept With Multiple Rolling Doors, Flexible For Fully Open Space/Individual Rooms. Modern Kitchen & Newly installed vinyl Flooring Throughout The Unit. Located Between Financial District, Hospital, Insurance & Fashion District. Walking Distance To Public Transit. Extras: S/S Stove, Fridge, B/I Dishwasher, B/I Microwave, Front Load Washer & Dryer, All Window Coverings. (id:55499)
Homelife Golconda Realty Inc.
10 - 666 Woolwich Street
Guelph (Riverside Park), Ontario
666 Woolwich St #10, Guelph MONTHLY RENT: Base rent $2,148.58 + TMI + HST = $3,710.LEASE DURATION: Current lease term until Sep 30, 2027 & 5 years renewal option STORE SIZE: 1,121 sq. ft with seating for 12.This is a turnkey opportunity for anyone looking to own a successful and established takeout restaurant in a high-traffic area. Solid revenue, manageable expenses, and a favorable lease make this an ideal investment! (id:55499)
Homelife/miracle Realty Ltd
218 Morton Street
Thorold (556 - Allanburg/thorold South), Ontario
Image living in a detached house but pay condo price. 3 bedrooms 2 full washrooms raised bungalow located in central south of Thorold and between St Catharine and Niagara Falls are new renovated. Basement with window above ground is fully renovated with a full washroom and one recreation room and a laundry area. Spacious front yard and backyard and backyard was fenced. Drive way 4 or 5 parking spaces. Detached spacious and bright garage with a wood fireplace and an attic is a big extension for the house. Furnish or not both available. Tenants pay utilities and take care of snow removal and grass cut. (id:55499)
Aimhome Realty Inc.
4286 Clubview Drive
Burlington (Rose), Ontario
Welcome to this exceptional 2-storey home in Burlington's prestigious Millcroft community. Situated on a premium lot with uninterrupted views of the 9th and 18th holes of Millcroft Golf Course, and boasting 3649 sq ft of total living space, this home offers unbeatable scenery and privacy. Close to top-rated schools and parks, its the perfect family retreat. The front exterior impresses with professional landscaping, flagstone walkways, and updated garage doors. Inside, the open-concept main floor features rich hardwood floors, California shutters, and luxurious finishes. The grand foyer leads to a formal living room with an arched window, a formal dining room, and a sun-filled 2-storey family room with a fireplace and soaring arched window. The expansive eat-in kitchen is ideal for entertaining, offering stone countertops, a large island, and ample storage. A private office and laundry room complete this level. Upstairs, the primary suite boasts a spa-like 5-piece ensuite with a stone and glass shower, soaker tub, marble floors, and double vanity. Three additional large bedrooms and a 4-piece bath provide comfort for family and guests. The partially finished basement includes a rec room and 3-piece bath. Your own backyard oasis features an in-ground pool with double waterfalls, a stone retaining wall, an expansive patio, a cabana with an additional half bath, and lush landscaping. This is a rare opportunity to own an exceptional home in one of Burlington's most coveted communities. (id:55499)
Royal LePage Burloak Real Estate Services
2414 Coventry Way
Burlington (Brant Hills), Ontario
Welcome to 2414 Coventry Way right in the heart of Brant Hills, one of Burlington's most established and welcoming neighbourhoods. This spacious home offers over 2,200 sq ft of finished living space (1,747 above grade) on a generous-sized lot, giving you plenty of room to live, relax, and grow. Inside, you'll find new flooring throughout and a bright, inviting atmosphere the moment you walk in. The eat-in kitchen features a large bay window overlooking the backyard perfect for sipping your morning coffee or watching the kids play outside. The main floor family room is cozy and versatile, with a wood-burning fireplace and patio doors that lead out to the newer back decks great for entertaining, BBQs, or simply enjoying a quiet evening outdoors. You'll love the convenience of the double car garage with inside entry, making those rainy- day grocery runs so much easier. Upstairs, there are three comfortable bedrooms, including a primary with a walk-in closet and private 2-piece ensuite. The finished walkout basement adds even more space and flexibility ideal for a rec room, home office, or home gym. And with a fresh coat of paint throughout, the home feels clean, refreshed, and move-in ready. Bonus: the windows were updated in 2021/2022, adding peace of mind and energy efficiency. Brant Hills is a fantastic community with parks, schools, public transit, and daily amenities all close by not to mention great shops, restaurants, and outdoor spaces to enjoy. If you are looking for a home with space, warmth, and great family vibes, 2414 Coventry Way just might be the one. (id:55499)
Real Broker Ontario Ltd.
91 Hollingsworth Circle
Brampton (Fletcher's Meadow), Ontario
Beautifully Maintained 3 Bedroom, 3 Bath Semi-Detached Home This well-maintained home is peacefully situated in the highly desirable community of Fletcher's Meadow. It features an elegant open-concept layout with a separate living/dining area and family room. The main floor boasts gleaming pot lights and wood flooring throughout. The kitchen is a highlight, equipped with stainless steel appliances, modern fixtures, and plenty of counter and cupboard space, including an eat-in area .The professionally finished basement adds additional living space, while the attic was re-insulated with R50 in 2018. Concrete work surrounds the house, enhancing its curb appeal.Conveniently located within walking distance to schools, community centers, public transit, and just minutes away from the Mount Pleasant Go Train. This immaculate location is perfect for families seeking comfort and accessibility. (id:55499)
RE/MAX Real Estate Centre Inc.
1411 Alexandra Avenue
Mississauga (Lakeview), Ontario
Absolutely Stunning 3 Bedroom Raised Bungalow In Sought After Lakeview Neighborhood! Located on Premium Enormous Lot 36.55 Ft x 303.25 Ft, which Widens up in the Middle to 73 Ft. Beautifully Renovated and Meticulously Maintained Home Reflects Pride of Ownership and Offers over 2400 SqFt of Living Space! Perfect Home for Families, Downsizers, and Investors. Featuring Spacious Living and Formal Dining Room, Large Eat-In Kitchen With Custom Cabinets, Centre Island and Newer Appliances(2022), 3 Good Size Bedrooms, Sunroom with Walk-out to Deck and Paterned Concrete Patio. Gleaming Hardwood Floors Throughout, Oak Staircase, Newer Large Windows, Newer Doors, Newer Roof(2018). Professionally Finished Basement with Separate Entrance, Featuring Large Recreation Room, Family Room/Playroom, Bedroom/Office, Large Kitchen, 3 Pc Bathroom, Large Laundry Room and Cold Room/Cantina. Enjoy Enormous, Private Fenced, Beautifully Landscaped Backyard with Mature Trees, Backing onto a Green Field. Close to Lakeview Golf Course, Lake Ontario, Port Credit and Lakefront Promenade Park. Easy Access to the QEW and Public Transit. Just a 15-minute drive to Toronto and Pearson Airport. Future Lakeview Village Development offers Great Opportunities. Walking distance to Lake Promenade, Parks, Shopping, Mississauga's top-rated Schools, including Toronto French School. Do not Miss the Opportunity to Own this Amazing Property! (id:55499)
Gowest Realty Ltd.
154 Father Tobin Road
Brampton (Sandringham-Wellington), Ontario
This absolutely stunning 4+1 bedroom, 4-bathroom home with a finished basement offers 2,614 sq. ft. of bright and meticulously maintained living space. The home features 9' ceilings and an upgraded kitchen complete with quartz countertops, backsplash, pantry, and an eat-in area. The gorgeous master suite includes a custom walk-in closet and a spa-like ensuite with a soaker tub, glass shower, and double sinks. The second level boasts three additional spacious bedrooms. The beautiful basement includes a kitchen, den, and 3-piece bathroom. (id:55499)
RE/MAX President Realty
RE/MAX Gold Realty Inc.
609 - 185 Dunlop Street
Barrie (Lakeshore), Ontario
Introducing this exquisite 2-bedroom, 2-bathroom waterfront condo with South Lake views at The Lakhouse - Scandinavian inspired contemporary 10-storey building on the shores of Kempenfelt Bay in the heart of downtown Barrie on Lake Simcoe! The beautifully designed 2 bedroom and 2 full bathroom open concept suite features 9' smooth ceilings, floor to ceiling windows for an abundant of natural light, custom cabinetry, stainless steel appliances, quartz countertops, custom lighting, in-suite laundry, custom glass shower enclosures, professionally painted. Exclusive Locker and 2 car parking in underground garage with electric vehicle charger. The amenity area offers a lake view balcony with loungers and a social space complete with a bar, library, private dining/business room, a two sided fireplace, and a caterers kitchen. Stay active with a fully equipped fitness studio, unwind in the spa inspired sauna, hot tub and steam room, and make use of the change rooms and lockers. Relax on two rooftop terraces, featuring sun loungers, fire pits, BBQs, and space for dining with breathtaking lakeside views. Additional perks include two lakeside docks, two guest suites and storage for kayaks, paddle boards and bikes. Barrie offers all the conveniences of city living with its shops, dining, and entertainment just steps away. Stroll along the scenic waterfront boardwalk or explore the Simcoe County trails year round. **EXTRAS** Vehicle Parking Stacking System (2 Parking Spots). (id:55499)
Royal Team Realty Inc.
28 Courtney Crescent
Orillia, Ontario
Nestled in a quiet, family-oriented neighborhood, this charming 3 Bedroom, 2 Bathroom, Detached home offers comfort and convenience. Location is everything and this home delivers! Minutes from Lake Simcoe and Tudhope Beach Park, the Downtown Core, the Rec-Centre, Groceries, Shopping and all Amenities You are sure to fall in love with the life-style. To make the morning routine a breeze, this home is walking distance to both the Elementary and High School. Step inside to find a warm and inviting main level with a spacious living and dining room, ideal for family dinners and cozy movie nights. Enter the kitchen with Brand New Countertops and loads of cupboard space. Continuing down the hallway is a well-designed layout, with two principal Bedrooms and Laundry on the main floor! The home also offers two Bathrooms, thoughtfully designed for everyday ease. One of the true hidden gems is the basement, a versatile space perfect for relaxation, productivity and entertaining! It features an additional bedroom, large rec room, a home gym, a dedicated office, a bathroom with a Walk-In Shower and even a Pantry for extra storage! The backyard is fully fenced, perfect for kids and pets, with a wide-open space ready for your patio furniture and BBQ. This home is unbeatable! Book a showing today and see what I'm talking about. (id:55499)
Sutton Group Incentive Realty Inc.
27 Dunedin Drive
Vaughan (Kleinburg), Ontario
Experience luxury living in this Exquisite 4-bedroom home, meticulously maintained by its original owners, nestled in the coveted Kleinburg neighbourhood. Flooded with natural light and featuring hardwood floors & 9-foot ceilings throughout creates an ambiance of comfort and true-elegance. Stepping into the main floor, you're instantly greeting with the grand foyer and oak circular staircase. You'll then find the spacious living and dining area filled with tons of pot-lights and cozy fireplace. The gorgeous eat-in kitchen is fully equipped with stainless-steel appliances, built-in cabinetry, granite countertops, stone backsplash and a breakfast bar perfect for casual dining or entertaining guests. The upper level offers a ravishingly Den, ideal for home office/additional entertainment space. Retreat to the primary bedroom oasis, showcasing a stunning 5-piece Ensuite and a walk-in closet. Three additional bedrooms provide ample space for family/guest and the houses additional bathrooms are modern and bright. Don't miss your chance to experience the epitome of luxury in Kleinburg, book a showing before its to late! This stunning property with a peaceful ambience and exclusive setting surrounded by nature is few mins away from Hwy 427, 407, 27, 50, Vaughan Hospital and Vaughan Mills. The house is walking distance to Top Rated Schools, Park, Trails, Charming shops & Much more. (id:55499)
RE/MAX Metropolis Realty
29 - 29 Benson Avenue
Richmond Hill (Mill Pond), Ontario
Beautiful luxurious 4 bedroom executive townhome in highly desirable Mill Pond area. Location, Location, Location! 1 minute walk to Yonge Street, transit and shopping amenities. Over 2000 sq. ft. and all 4 bedrooms are large and spacious. Main floor boast a gorgeous eat in kitchen and hardwood floors. Open concept with living and dining room combined that leads to backyard with BBQ. Lots of natural light and a short walk to Downtown Richmond Hill and shops. 1 garage and 1 driveway parking spot. No pets or smoking. (id:55499)
Century 21 Leading Edge Realty Inc.
33 Bramble Way
Markham (Markham Village), Ontario
Charming 3-Bedroom, 3-Bathroom Condo Townhome in Markham's Sought-After Neighbourhood Situated in one of Markham's most disrable and family-friendly communities, this 3-bedroom, 3-bathroom condo townhome offers a perfect blend of style, comfort, and convenience. Step into a spacious and inviting living room, perfect for relaxing or entertaining. This bright, well-defined space is separate from the dining area, offering a sense of privacy and comfort. Large windows fill the room with natural light, and the funcitonal layout provides flexibility for your ideal furniture arrangement. Open-concept main floor features a modern kitchen with a Centre Island and Breakfast Bar, Ideal for casual meals and entertaining. The kitchen also boasts sleek countertops, ampled cabinet, and (New Stainless Steel Appliances: Fridge, Stove, Dishwasher) making it a chef's delight. Upstairs, the primary bedroom offers a peaceful retreat with a 4-piece ensuite and His/Hers generous closets. Two additional bedrooms are pefect for family, guests, or a home office. The home benefits from a Walk/Out Basement providing additional living space with the flexibility to serve as a recreation area, home gym, Family Room or extra storage. Modern Pot Lights In Most Rooms Add Warmth And Style Throughout The Home. Enjoy low-maintenance living with condo amenities that include water, snow removal, lawn care, and exterior maintenance. Located in a well-known and highly sough-after neighbourhood, this home is just minutes from top-rated schools, parks, shopping centres, and public transit, with easy access to major highways. perfect for first-time buyers, gorwing families, or down sizers, this move-in-ready townhome offers a fantastic opportunity to own in one of Markham's most vibrant communities. (id:55499)
Century 21 Heritage Group Ltd.
23a Mackay Drive
Richmond Hill (South Richvale), Ontario
Upscale South Richvale Neighbourhood, Custom Quality Construction, Superior Workmanship & Finishes. 4 bedrooms and 3 full bathrooms on 2nd floor; Custom Design Kitchen, living, dining, family, study rooms, and powder room on the ground floor; Basement with storage area and a workshop, and Professionally Finished Basement apartment with living room, 2 bedrooms, kitchenette, and full bathroom. Basement apartment with Separate entrance Walk Up To Private Backyard. Superbly Landscaped, Aggregated Concrete Driveway & Walkway, Oversize Deck. (id:55499)
RE/MAX Imperial Realty Inc.
50 Baycliffe Drive
Whitby (Williamsburg), Ontario
**Luxury Living in a Prime Location!** Welcome to this stunning **4-bedroom home**, perfectly situated near Taunton & Hwy 412! This **bright and spacious** gem boasts **9' ceilings**, elegant **hardwood floors on the main level**, and a **fully fenced backyard**ideal for relaxation and entertaining. Enjoy **unmatched convenience**, with top-rated **schools, parks, grocery stores, and amenities** just minutes away. With **shared utilities (tenant responsible for 70%)**, this home offers the perfect balance of **comfort, style, and accessibility**. Don't miss out on this incredible opportunitybook your showing today! (id:55499)
Homelife/miracle Realty Ltd
709 - 25 Silver Springs Boulevard
Toronto (L'amoreaux), Ontario
Welcome to this beautifully renovated unit in the wonderful Lamoreaux community! This spacious & bright unit presents 2+1 Bedrooms and 2 Full Bathrooms! Upgraded kitchen with Quartz counter and S/S Appliances! Open Concept Living/Dining rooms create a fostering and seamless flow of space! walk-out to Open Balcony facing S/W view! This unit is filled with lots of natural light in every corner through large windows! Don't miss this opportunity - Spacious unit with modern finishes! Beautifully maintained condo with lots of amenities including indoor pool, exercise room, party hall. (id:55499)
Royal LePage Ignite Realty
2306 - 23 Sheppard Avenue E
Toronto (Willowdale East), Ontario
Experience luxury living at its finest in this stunning 1-bedroom plus study unit with remodelled kitchen at the prestigious Spring at Minto Gardens. Boasting 567 square feet of thoughtfully designed living space, this east-facing unit offers breathtaking views and an abundance of natural light, complemented by soaring 9-foot ceilings that enhance the sense of openness and elegance. Situated in an unbeatable location, this residence is conveniently located on the subway intersection, providing seamless access to downtown Toronto and beyond. It is also just minutes from Highway 401, making commuting effortless. Enjoy the vibrant urban lifestyle with an array of shops, restaurants, and entertainment options just steps from your door. This unit is an incredible opportunity to own a piece of luxury in a highly sought-after building. Residents enjoy world-class, hotel-style amenities, including a café bar & lounge, state-of-the-art fitness centre, swimming pool, whirlpool, steam room, party room, billiards, media room, and so much more. (id:55499)
RE/MAX Elite Real Estate
1111 - 8 Wellesley Street W
Toronto (Bay Street Corridor), Ontario
Rare-Find!! Move-In Now! Brand New, Never Lived In! 1+1 Bedrooms With 2 Bathrooms! Includes Locker! East (Sunrise) Exposure! 100 Walk Score, 95 Transit Score & 96 Bike Score! Open Concept Layout With Eat-In Kitchen, Large Primary Bedroom, Separate Den That Can Be Used As 2nd Bedroom With 3pc Ensuite, In-Suite Washer & Dryer, Amenities Include Lounge, Study Rooms, Collab Space, Outdoor Lounge/Games Area, Outdoor Oasis, Outdoor Dining Area, Gym, Sport Simulator, 2 Minute Walk To Wellesley TTC Subway Station, Minutes To Queens Park, U Of T, Toronto Metropolitan University, Eaton Centre, Financial District (id:55499)
Kamali Group Realty
2502 - 5 St Joseph Street
Toronto (Bay Street Corridor), Ontario
Luxury Southeast-Facing Condo Located At Yonge/Wellesley/Bay. Bright And Spacious With An Unobstructed Southeast View, Offering Plenty Of Natural Light. This Unit Features A Highly Functional Layout With 9-Foot Ceilings, A Built-In Island, Quartz Countertops With A Dine-In Area, And Multiple Built-In Cabinets Providing Ample Storage. Includes Two Full Bathrooms. Large Private Balcony For Your Comfort. Enjoy 24-Hour Concierge Service And A Prime Location Just Minutes From The Subway, Restaurants, Shops, Parks, TMU, University Of Toronto, And More. (id:55499)
Royal Elite Realty Inc.
1111 - 8 Wellesley Street W
Toronto (Bay Street Corridor), Ontario
Rare-Find!! Move-In Now! Brand New, Never Lived In! 1+1 Bedrooms With 2 Bathrooms! Includes PARKING & LOCKER! East (Sunrise) Exposure! 100 Walk Score, 95 Transit Score & 96 Bike Score! Open Concept Layout With Eat-In Kitchen, Large Primary Bedroom, Separate Den That Can Be Used As 2nd Bedroom With 3pc Ensuite, In-Suite Washer & Dryer, Amenities Include Lounge, Study Rooms, Collab Space, Outdoor Lounge/Games Area, Outdoor Oasis, Outdoor Dining Area, Gym, Sport Simulator, 2 Minute Walk To Wellesley TTC Subway Station, Minutes To Queens Park, U Of T, Toronto Metropolitan University, Eaton Centre, Financial District (id:55499)
Kamali Group Realty
181 Theodore Drive
Hamilton (Jerome), Ontario
Welcome to 181 Theodore Dr - set on a quiet court in Hamilton's coveted, sought-after neighbourhood, this bright and spacious 5-bed, 3.5 bath stunner boasts approximately 2,700 sqft of updated living space plus a finished basement! The open-concept layout features a main floor office, separate dining, a family room with a cozy gas fireplace, and an eat-in kitchen. From the kitchen, enjoy access to the private, pie-shaped yard where you can enjoy summer days in the heated above-ground pool, surrounded by gorgeous mature gardens, multiple seating areas, plus NO REAR NEIGHBOURS! This large finished basement features plenty of storage, a 3-piece bathroom, and laundry room - perfect for work, play and family life. The brick-and-stone exterior, front porch aggregate and patterned concrete driveway, and double-car garage add curb appeal. This location is near Limeridge Mall, parks and schools, and the LINC delivers unmatched convenience. This rare find blends privacy, space and style. (id:55499)
Royal LePage Burloak Real Estate Services
1711 - 3 Rean Drive
Toronto (Bayview Village), Ontario
Luxury Condo "New York Tower" By Daniel. All Inclusive in Maintenance Fees. This Bright 2-Bedroom with 2 Bathroom is a open concept Condo Unit. High Floor with Breathtaking Unobstructed View & Lots of Fresh Air. Freshly Painted with Laminated Flooring throughout. Great Amenities including 24Hr Security Concierge Desk. Indoor Pool. Sauna. Exercise Room. Billiard Room etc. on the Building. Steps to Bayview Village, Shopping, Entertainment, and Restaurant. Close to TTC Subway, Hwy 401, etc ! **EXTRAS** Fridge, Stove, B/I Dishwasher, Washer, Dryer, Exhaust Hood. All Light Fixtures , All Window Coverings. 1 Parking Space, 1 Locker Unit. Prime Bayview Village Location. Spacious (Appx. 687 + 33 Sq. Ft.). Maintaince fees includes all hydro, heat , water (id:55499)
Homelife/miracle Realty Ltd
8 Orr Crescent
Hamilton (Stoney Creek), Ontario
Brand new kitchen, hood vent and 36 inch gas cooktop with a 10 foot island. Brand new main floor tile throughout. This stunning fully renovated home features 4+2 spacious bedrooms and 3.5 bathrooms, offering ample space for families or those who enjoy having extra room. Spanning 3,552 square feet, the home is designed for both comfort and luxury. Nestled against the picturesque backdrop of the Escarpment, this property provides breathtaking views and a serene outdoor environment, complete with 2 extra-large concrete pads, artificial turf, pergola and hot tub. This home offers multiple living spaces, oversized kitchen and dining area, ideal for entertaining. 2 fireplaces and a home theatre. 2 full car garage with new epoxy floor and 4 parking spots on driveway. The walkout basement enhances the living space further, providing additional options for a multi-generational home or in-law suite. This home combines modern amenities with a tranquil setting, making it a perfect choice for those looking to enjoy both comfort and the beauty of nature. (id:55499)
RE/MAX Escarpment Realty Inc.
31 Bates Avenue
Hamilton, Ontario
Step into a beautifully upgraded family home with 2850 square feet of total loving space in the heart of desirable Stoney Creek! This gorgeous property boasts incredible curb appeal, with professional landscaping that sets the tone for the stylish living space inside. Designed with family life in mind, the open-concept layout, high-end finishes, and thoughtful updates create an inviting atmosphere from the moment you walk in. The main floor offers hardwood flooring throughout, complemented by California shutters. The spacious living room is filled with sunlight, featuring a fireplace perfect for relaxing evenings. The stunning eat-in kitchen is the heart of the home, equipped with a modern island with granite countertop & breakfast bar, stainless steel appliances, tile backsplash, ample cabinetry, and stylish light fixtures. Step through the walkout to enjoy access to the backyard. A convenient mudroom and a stylish 2pc bathroom complete the main level. Upstairs, a bright and open sitting area leads you into the luxurious primary bedroom, complete with a walk-in closet featuring custom organizers behind a trendy barn door. The spa-like 5pc ensuite offers a double vanity with stone counters, a freestanding soaker tub, and an oversized glass walk-in shower the perfect retreat after a long day. Two additional generously sized bedrooms provide plenty of space for growing families, while the 4pc main bathroom with granite countertops ensures everyone has room to get ready with ease. An upgraded laundry room with tile backsplash and built-in cabinetry adds even more convenience. The backyard is a true extension of the living space, offering a fully fenced yard with stamped concrete patio, charming gazebo, storage shed, vibrant flower beds, and a dedicated BBQ area with an outdoor prep counter ideal for summer entertaining. Close to parks, schools, and amenities, this meticulously maintained home is move-in ready and perfectly suited for your familys next chapter (id:55499)
Royal LePage Burloak Real Estate Services
201 Bay Street N
Hamilton (Central), Ontario
Welcome to 201 Bay Street N Your Perfect Rental Home! Step into a charming and modern home that offers the perfect blend of comfort, convenience, and style. This inviting space is designed to make everyday living easy and enjoyable. The spacious living room welcomes you with a beautiful fireplace, creating the perfect atmosphere for cozy nights in or entertaining friends. The open-concept kitchen is a dream for home cooks and hosts alike, featuring granite countertops, sleek black appliances, pot lights, and a clear view of the dining area, making it an ideal space for gatherings. From here, step outside to a large back deck and spacious backyard, perfect for BBQs, playtime, or unwinding after a long day. Enjoy year-round comfort with a new furnace, central air conditioning, and a convenient half-bath on the main floor. Need extra space? The finished basement is perfect for a home office, or personal retreat. Upstairs, you'll find three bright and airy bedrooms, all featuring modern laminate flooring and brand-new windows that flood the space with natural light. The spa-like bathroom offers a sleek, stylish design with beautiful tiles, creating a relaxing escape. For something truly special, the attic features a fourth bedroom with stunning lake views, making it a perfect space to enjoy fireworks right from home. Located in a vibrant, walkable neighborhood, this home boasts a Walk Score of 95, meaning you're just minutes away from some of the city's top amenities. Its only a 7-minute walk to First Ontario Centre and the Farmers Market, a 7-minute walk to Bayfront Park, and an 8-minute walk to Jackson Square Shopping. You're also just a short stroll from Nations Grocery Store, the new GO Station, Pier 4, and the lively restaurants of Hess Village. Don't miss this opportunity to call 201 Bay Street N your new home! (id:55499)
RE/MAX Metropolis Realty
Dream Maker Realty Inc.
617 Lock Street W
Haldimand (Dunnville), Ontario
Welcome to this stunning custom-built bungalow, perfectly situated on a spacious lot surrounded by mature trees, providing a serene setting on a quiet street/ Enjoy the convenience of a park just across the road, making it an ideal spot for families. This beautifully renovated home features a bright sunroom and many modern updates. Move-in ready, this property is perfect for first-time homebuyers looking for a new family home or savvy investors seeking a prime investment opportunity. Don't miss your chance to own this exceptional bungalow. (id:55499)
Homelife Maple Leaf Realty Ltd.
161 Powell Road
Brantford, Ontario
Wow freshly renovated 3+1 Detached Home with a Walk Out basement! Features 9 foot ceiling on Main, Open concept Living and Dining with an upgraded kitchen and island. Convenient 2nd floor laundry, this bright and clean home is completely turn key! Kitchen has new stainless steel stove with large island and double garden doors to the back deck with a newly built staircase leading to the huge yard space for you to enjoy. Fully finished basement with seperate entrance from the backyard has huge rental potential or in-law suite. Finished with One bedroom, living space, full bathroom and space for a small kitchen. The location can't be beat, close to walking trails, schools, and parks! (id:55499)
International Realty Firm

