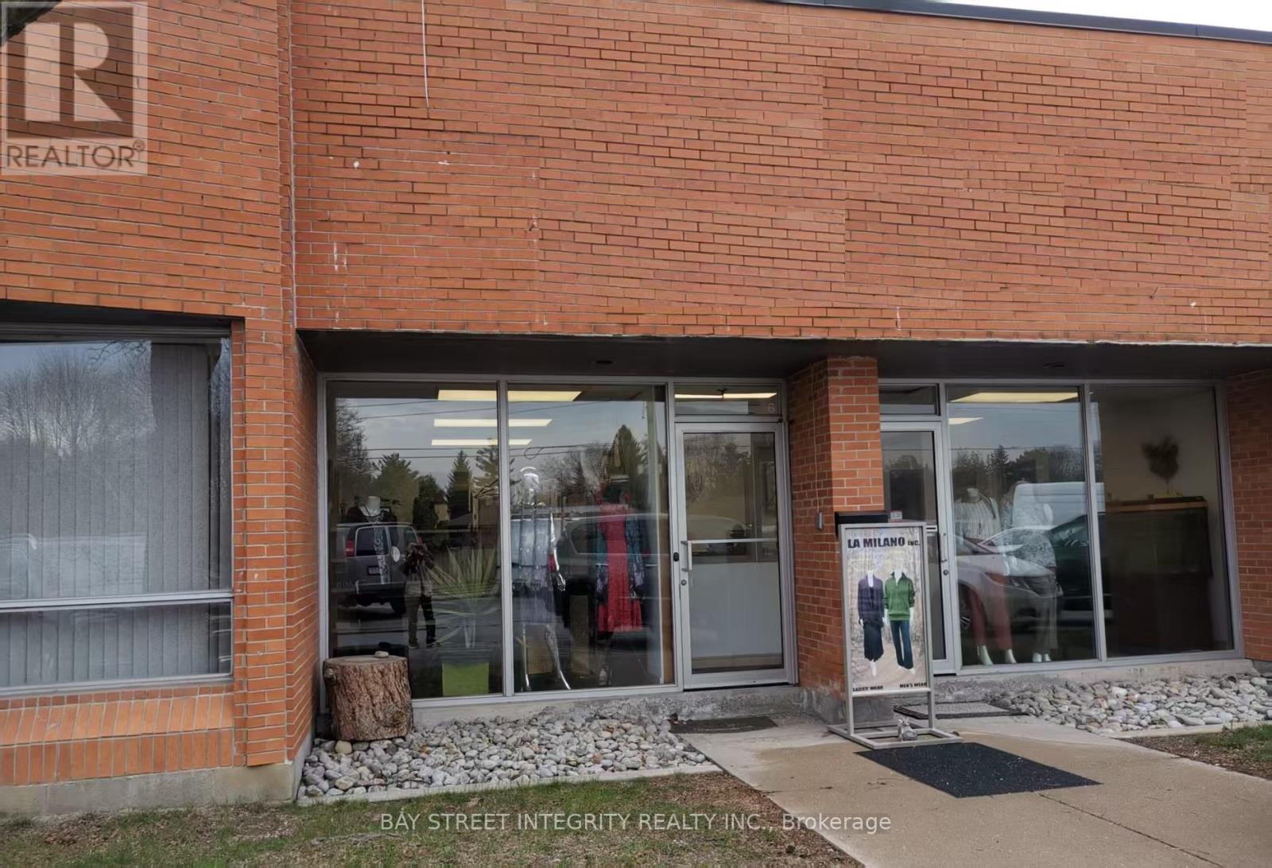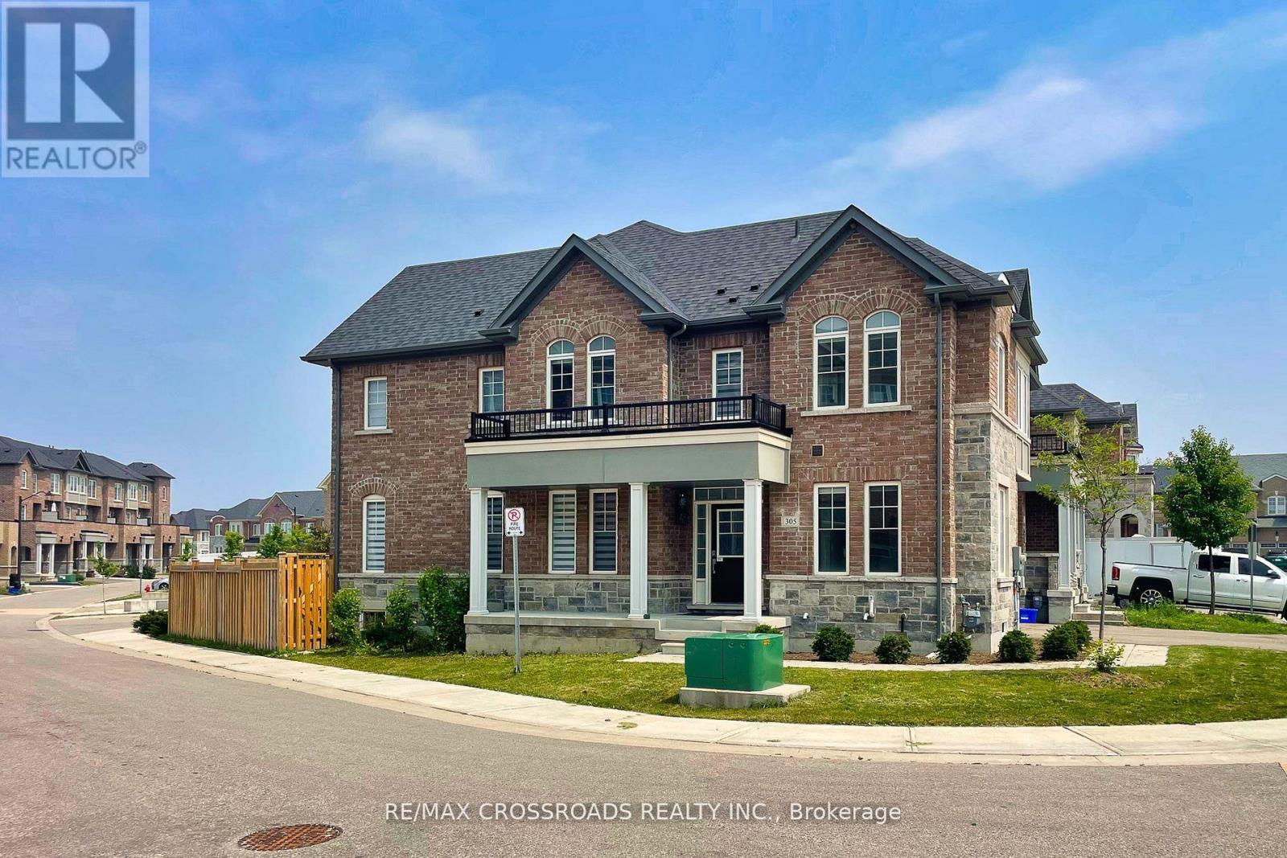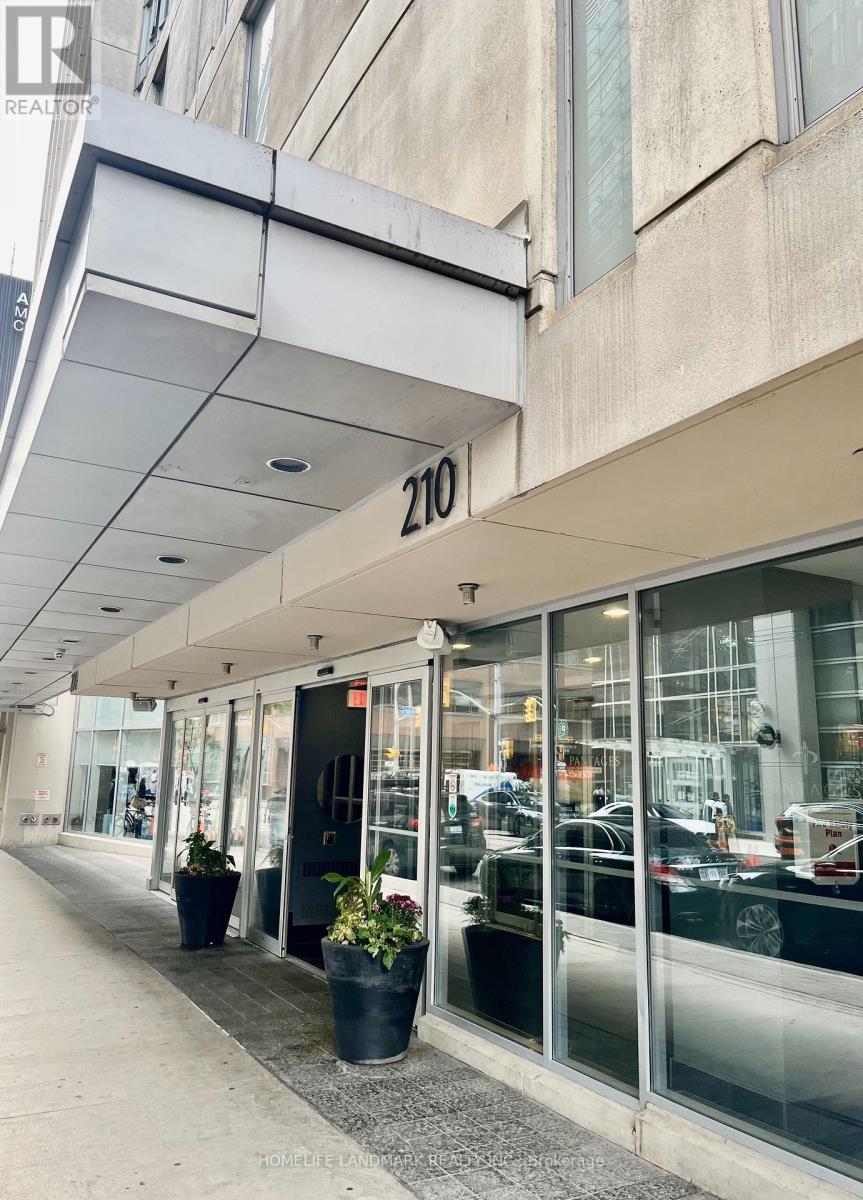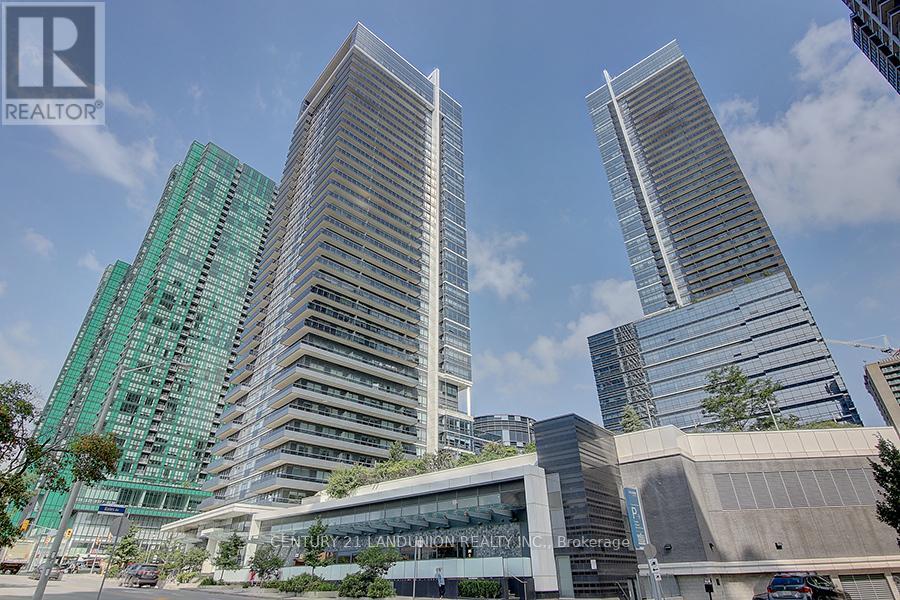6 & 7 - 80 Bullock Drive
Markham (Bullock), Ontario
Great opportunity to acquire both Units 6 and 7 (two units combined) at 80 Bullock Drive in Markham, total approximately 7541 square feet of prime commercial & industrial space.The property offers a spacious layout with partial allocated for retail use, making it ideal for businesses needing both industrial and customer-facing areas.The front portion features a welcoming Professionalreception area, three private offices, spacious showroom ,two washrooms for added convenience,A well-equipped kitchen further enhances the working environment, providing a space for employees to relax and recharge,Open layout that suits various business needsZoning allows for a wide range of l usesWoodworking, Granite,kitchen manufacturing, .Food Processing, And Much More Ample Parking spaces..Great for investment or business use Fronting onto the high-traffic Bullock Drive, Located near the intersection of Highway 7 East and McCowan Road, provides tremendous convenience and great exposure. The property offers easy access to public transit, major highways Hwy 7, 407, 404, And and GO Transit, ensuring efficient shipping and receiving logistics. as well as proximity to CF Markville Shopping Centre York Region Transit (YRT) and Toronto Transit Commission (TTC) . Markham Centennial Community Centre and Park, this property provides a strategic blend of convenience and growth potential in one of Markham's most desirable commercial corridors - an excellent choice for a stable, long-term investment. (id:55499)
Bay Street Integrity Realty Inc.
305 Clay Stones Street
Newmarket (Glenway Estates), Ontario
Welcome to this fantastic corner unit townhome in the desirable Glenway Estate! This home, built by Andrin, features an inviting open layout that's bright and airy, thanks to plenty of windows.The cozy family room comes with a gas fireplace, adding a warm touch to the space. Youll love the spacious primary bedroom, which offers a relaxing retreat. This townhome is one of the largest on the street, providing plenty of room for comfortable living.Location is key! Youll be just steps away from schools, parks, a splash pad, supermarkets, shopping centers, restaurants, and a bus terminal. This property beautifully combines luxury with everyday convenience.Discover your perfect blend of elegance and practicality in this charming townhome! (id:55499)
RE/MAX Crossroads Realty Inc.
10 Roseheath Avenue
Toronto (Woodbine Corridor), Ontario
Nestled on a charming, tree-lined street in Toronto's coveted East Lynn Park community, this move-in-ready gem combines timeless elegance with modern convenience. Enter through the enclosed front porch, a versatile space to enjoy warm summer mornings or to store your bikes, strollers, and other gear. The open-concept main floor is bursting with natural light and is highlighted by a breakfast bar and custom built-in shelving. The kitchen is outfitted with stainless-steel appliances and custom cabinetry, and seamlessly leads to a multi-tiered deck (2023) and sheltered back yard--an oasis for entertaining or unwinding or simply enjoying the beautiful Lilac blossoms every May. Upstairs, the primary bedroom surprises with its own 9.5 x 10.5 walkout balcony deck--a quiet escape to relax with a morning coffee or soak up the afternoon sun. Both bedrooms feature generous walk-in closets for personal storage. The updated bathroom is a true standout, featuring a rustic clawfoot tub for indulgent soaks, while the second bedroom offers plenty of space and charm. The finished basement adds even more functional living space--whether for family activities, a cozy guest suite, or a third bedroom. Situated a short walk from lively Danforth Avenue, this home places you far enough away from the busy sounds of the Danforth while still being close to everything you love and need: schools, parks, restaurants, shops, and transit. The combination of location and thoughtful design creates a space where you'll make countless unforgettable memories. Don't miss your chance to call this stunning Toronto haven home! - NOTE: Open House, Saturday & Sunday, April 26 & 27, 2-4pm. (id:55499)
Jn Realty
113 - 1148 Dragonfly Avenue
Pickering, Ontario
Turn-Key 2-Level Condo Townhouse in Sought-After Seaton, Pickering! Welcome to this stunning 3-bedroom, 3-bathroom condo townhouse in the highly desirable Seaton Community! Featuring two en-suite bathrooms, a private garage, & a driveway - this home is freshly painted and refreshed for move-in. With 9-ft ceilings & an open-concept design, this home is spacious and inviting. The modern kitchen leads to a large walk-out balcony, perfect for BBQs and late-night entertaining. Prime location just minutes from Hwy 401, 407, 412, and GO Transit perfect for commuters. Enjoy easy access to grocery stores, shopping centers, restaurants, & essential amenities. Top-rated schools, upcoming Community Center & Library, & scenic hiking trails just minutes away. A perfect blend of urban convenience and natural beauty! A fantastic price point makes this home ideal for first-time buyers, downsizers, or investors. Don't miss this amazing opportunity, book your showing today! (id:55499)
Keller Williams Co-Elevation Realty
40 Britannia Avenue E
Oshawa (Windfields), Ontario
Executive Detached Home in Prime Oshawa Location Beautifully upgraded with high-end finishes, this model-style home features hardwood floors throughout, a chefs kitchen with extended cabinetry and a large island, and an oversized great room with walk-out to a sun-filled south-facing balcony. Includes a versatile high-ceiling office/5th bedroom, a luxurious primary suite with his & hers walk-in closets and 6-piece ensuite, upgraded lighting, oak staircase, fresh paint, and direct garage access. Minutes to Costco, Cineplex, restaurants, Ontario Tech, top schools, shopping, and Highways 407 & 401. (id:55499)
Property Max Realty Inc.
1715 - 195 Redpath Avenue
Toronto (Mount Pleasant West), Ontario
Beautiful One Bedroom Unit (Real Bedroom w/ Windows and Door) with Locker and Large Balcony at Stunning Citylights On Broadway South Tower. Architecturally Stunning, Professionally Designed Amenities, Craftsmanship & Breathtaking Interior Designs - Situated at the Heart of Yonge and Eglinton. This Sophisticated Urban Retreat in the Heart of Toronto's Vibrant Midtown. Floor to Ceiling Window and Spacious Balcony & Built-in Appliances. Steps to TTC Eglinton Subway and TTC LRT Stations. Prime Location in a Sought-after Area, this Stylish Residence offers a Perfect Balance of City Convenience and Quiet Comfort. This Unit Provides Everything you Need to Enjoy the Best of Toronto which is Ideal for Young Professionals, Couples or Anyone seeking a Convenient Lifestyle. The Broadway Club Offers Over 18,000 Sq.ft Indoor & Over 10,000 Sq.ft Outdoor Amenities Including 2 Pools, Amphitheater, Party Room W/ Chef's Kitchen, Fitness Centre + Much More! 1 Bed, 1 Bath with Balcony. (id:55499)
RE/MAX Excel Realty Ltd.
Th4 - 3 Rean Drive
Toronto (Bayview Village), Ontario
Welcome to this stunning 2-bedroom townhouse located in the highly sought-after Bayview Village. This beautiful home offers a spacious layout with soaring high ceilings, creating an open and airy atmosphere. Both bedrooms feature their own ensuite washrooms, providing ultimate privacy and convenience. The gourmet kitchen boasts sleek granite countertops, perfect for preparing meals or entertaining guests. Step outside to your private terrace, ideal for enjoying your morning coffee or evening sunsets. Situated in a prime location, this townhouse offers access to wonderful amenities, indoor pool, gym, Billiard Room, Virtual Golf ensuring never a dull moment. Whether its a short walk to parks, shopping, dining, or excellent transit options, everything you need is just moments away. With parking included, this home blends practicality with luxury. Don't miss the opportunity to live in one of the most desirable neighbourhoods, with modern finishes and thoughtful details throughout. Perfect for those looking for style, comfort, and an unbeatable location. (id:55499)
Revel Realty Inc.
1702 - 55 Cooper Street
Toronto (Waterfront Communities), Ontario
The Iconic Sugar Wharf Condos! This Unit Offers A Functional Layout, Quality Finishes And Unbeatable Waterfront Location! It Is Just Steps From Union Station, The Lakefront, And Major Transportation Arteries Such As The Gardiner Expressway And Don Valley Parkway. And With Easy Access To Some Of The City's Top Attractions Like Scotiabank Arena, St Lawrence Market, And The Distillery District, You'll Be Perfectly Situated To Take In All That Toronto Has To Offer. You'll Also Have Farm Boy, Loblaws And Lbcbo Right At Your Doorstep! Inside, You'll Be Treated To Comfortable, Luxurious Units That Are Designed To Cater To Your Every Need. From Water Vibes To Sleek, Modern Finishes, Sugar Wharf Has It All. Don't Miss Out On This Incredible Opportunity To Live In One Of Toronto's Most Sought-After Neighborhoods. (id:55499)
Royal LePage Signature Realty
605 - 210 Victoria Street
Toronto (Church-Yonge Corridor), Ontario
Location! Location!! Location!!! Partially Furnished Luxury Studio Condo At Pantages Tower For Rent. Recently Refreshed Interior Walls; St Michael's Hospital Is Just Cross The Street. 2 Minute Walking Distance To Dundas Square And 3 Minutes To Eaton Center, 4 Minutes To Dundas Station & 5 Minutes to Toronto Metropolitan & Ryerson University. Close To World Famous Yonge Street, Financial District, Epic Shopping Venues, Cinemas, Restaurants, Subway, Loads More!!! All The Shopping And Restaurants That You Can Imagine. Utilities Included. Move In Ready! (id:55499)
Homelife Landmark Realty Inc.
909 - 2 Anndale Drive
Toronto (Willowdale East), Ontario
Luxurious Tridel Hullmark Centre, Spacious 1 + Den Unit With Stellar South View! 9' Ceiling, Premium Modern Kitchen With Built In Appliances, Open Concept With Laminate Floors Throughout, Oversized Den (Work From Home). Direct Access To Subway, Whole Food, Minutes To Hwy 401, Banks, Sheppard Center, Restaurants, Includes 1 Parking Spot And 1 Locker. Bell Internet Is Included In Maintenance ($33.90)! Direct Access To 2 Subway Lines ( Yonge & Sheppard ), Very Close To Hwy 401. World Class Recreation Facilities. Fitness Club Style Gym, Yoga Studio, Outdoor Swimming Pool, Hot Tub, Billiard, Party/ Meeting Room, Rooftop Deck/Garden W/BBQ, Outdoor Cabanas & Lounge, etc. 24-hour Concierge! Very Bright And Sunny, A Place Called Home, Must See. (id:55499)
Century 21 Landunion Realty Inc.
1407 - 24 Wellesley Street W
Toronto (Bay Street Corridor), Ontario
Location! Location! Location! High demanding area steps to Subway station. Bright & Spacious 1 Bedroom With Semi-Ensuite + Glass-Door Sunroom. Floor to Ceiling Windows on high floor. Laminate Floor Throughout. 1 parking & 1 locker included. Steps To Subway, Walking distance To U Of T, Yorkville, Hospitals, Eaton Centre, Ryerson, dining & entertainment, Bay Street Financial District . 24 Hr Concierge, Beautiful Roof Top Terrace, hottub, party room, Gym With Spectacular Views. visitor parkings. Well Maintained Building With Good Amenities. Heat, Hydro, Water, basic cable & internet Included In Maintenance Fee. (id:55499)
Century 21 King's Quay Real Estate Inc.
99 Rivermill Crescent
Vaughan (Patterson), Ontario
Spectacular Custom-Built Home with Private RAVINE Lot, fully finished WALK OUT BASEMENT, sun-filled SOUTH-Facing FAMILY and Breakfast room In Prestigious Upper Thornhill Estates. Stone Front with Precast Arches over Entrance.Step into the grand foyer with soaring 19-foot ceilings and enjoy 10' smooth ceilings on the main floor, with 9' ceilings on the Second level & BASEMENT for a spacious feel throughout. Quality Designer Finishes Thru-Out. Custom Kitchen With Granite Backsplash and countertop,B/I S/S Appliances. Hardwood Floors & Smooth Ceilings Thru-Out, Upgraded Crown Moldings and Baseboards Throughout. Oversized Windows Throughout. LED Pot Lights. The second floor showcases FOUR Ensuite bedrooms, offering both luxury and privacy. The oversized primary suite overlooks the tranquil ravine and features a 6-piece spa-inspired ensuite with his & hers walk-in closets. Bathrooms include granite countertops and enhanced soundproofing for added comfort. Extra Insulation on ALL WASHROOMS For Noise Reduction. Walk out basement features with SAUNA(Finish, Russian And Infrared) and Glass Steam Shower. Entertain Dream Backyard Professionally Landscaped with exterior light, Huge deck and auto sprinkler system. Upgraded Garage Doors With Higher Clearance. Main Floor Laundry with Access to Garage. Upgraded 8' Doors inside. Walk dist to Park/Trails,Schools,Shops. Top schools including Herbert H. Carnegie Public School, Viola Desmond Public School and St. Theresa of Lisieux Catholic High School (id:55499)
Century 21 The One Realty












