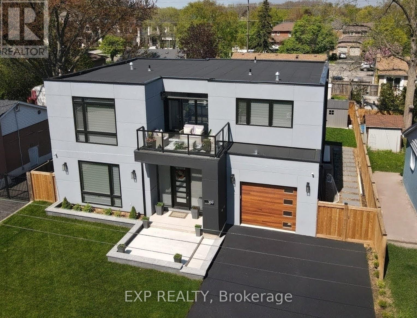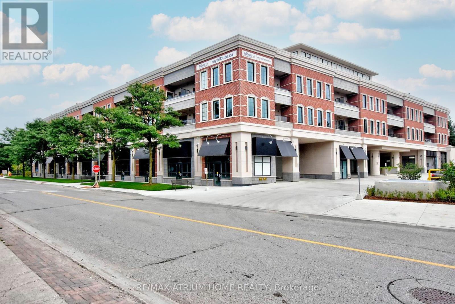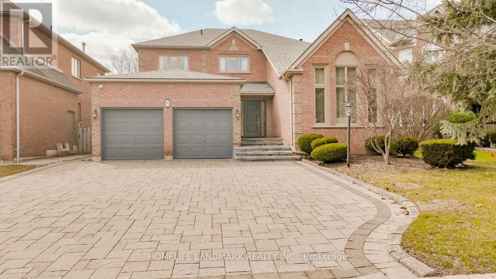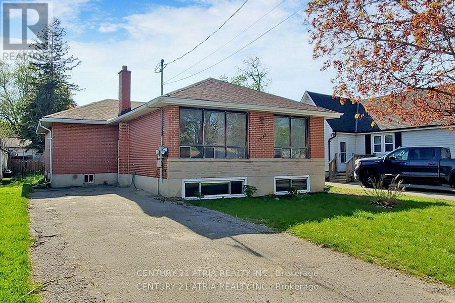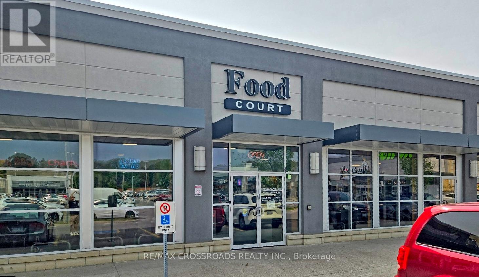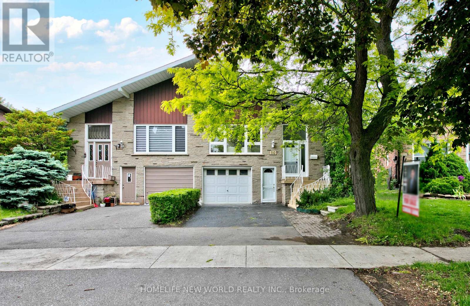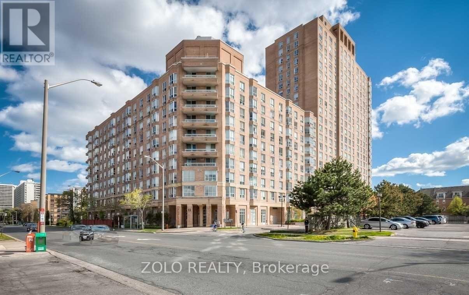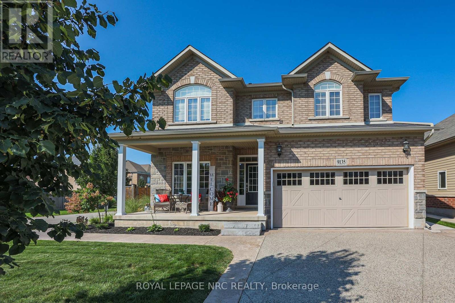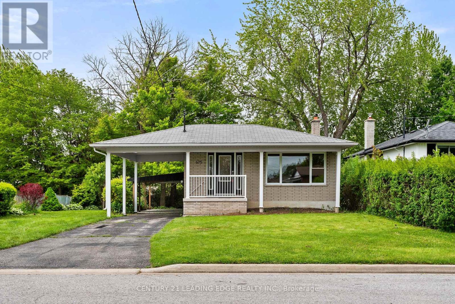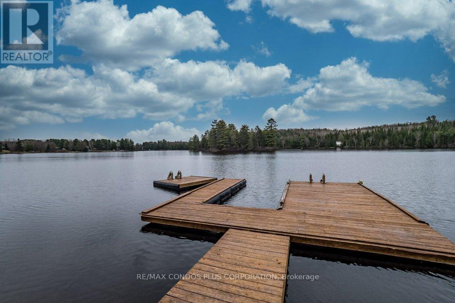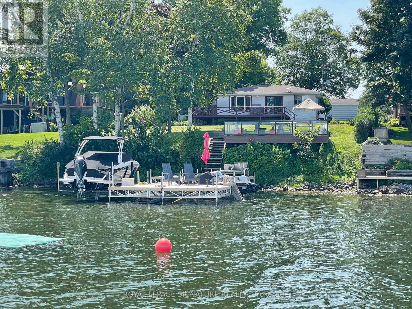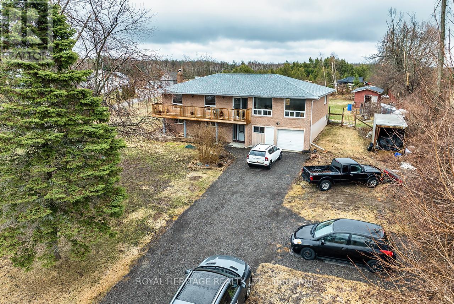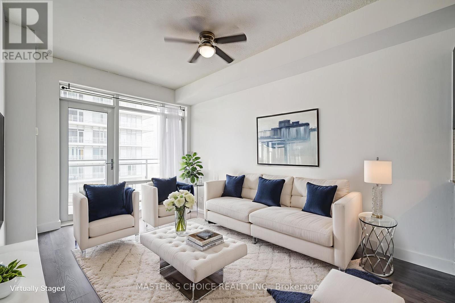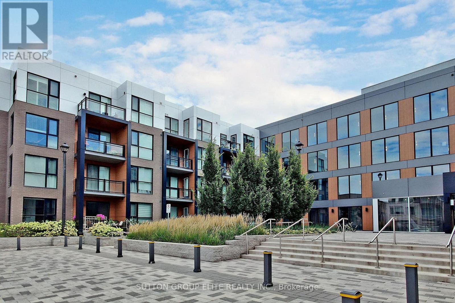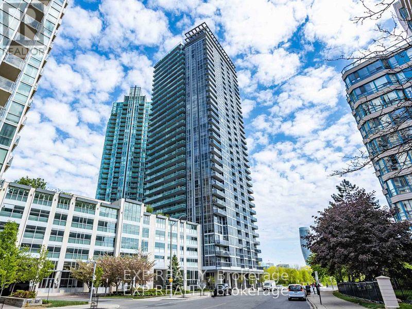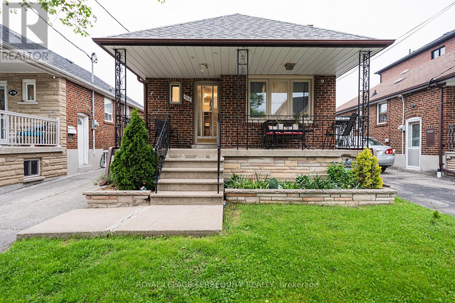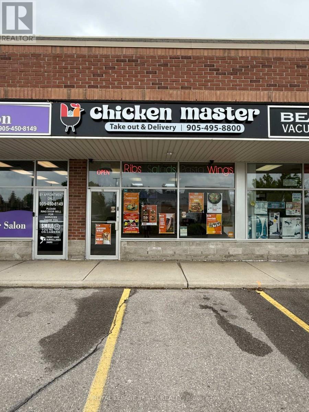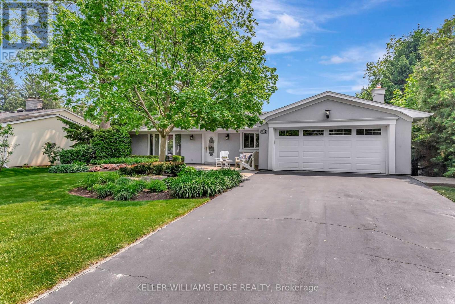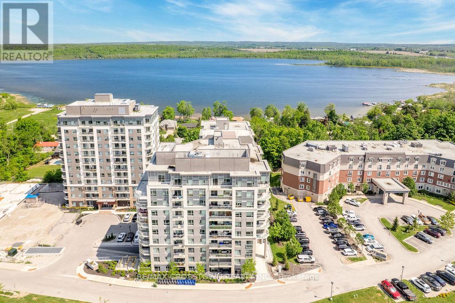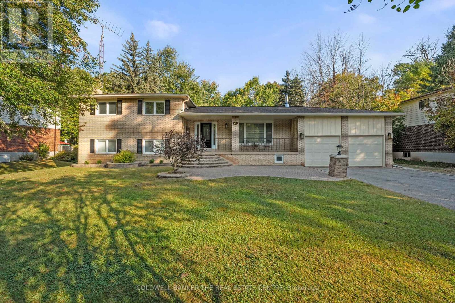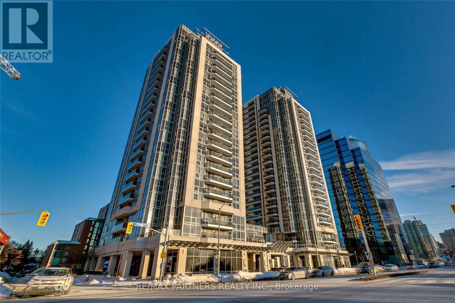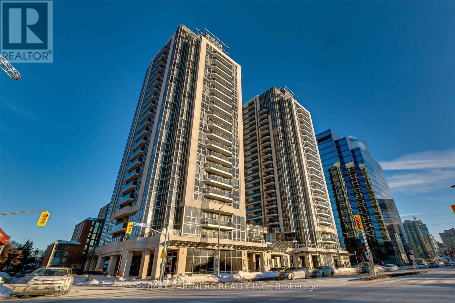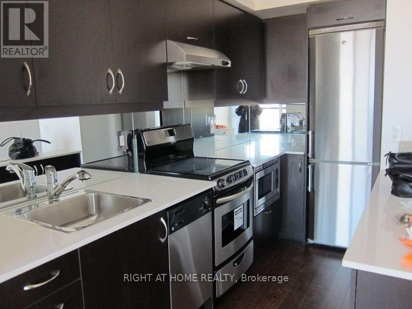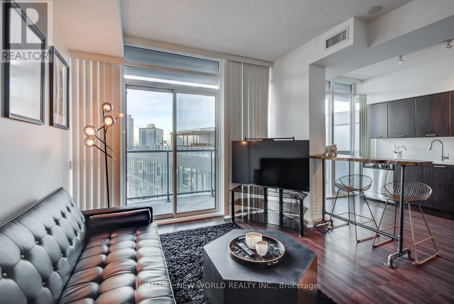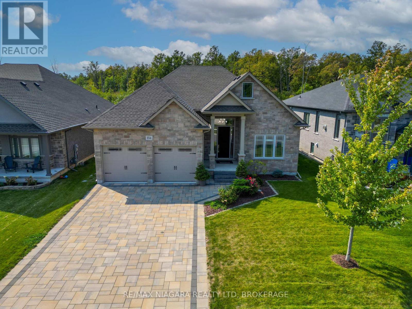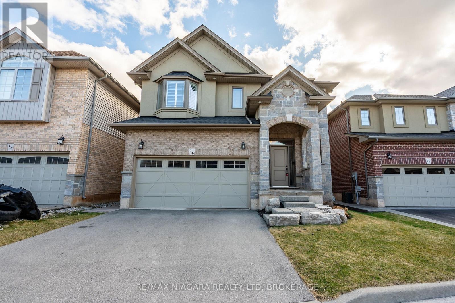133 Wesley Street
Toronto (Stonegate-Queensway), Ontario
Location! Location! Location! Ready to move in July 1st. 2025. 3+2 bedroom detached in the heart of Etobicoke. Recently Renovated and in Turn Key Shape. Steps to Parks, Transit, Schools, Shopping and close to all Major Highways. No Smokers and No Pets please. Easy to Show- Vacant. (id:55499)
Royal LePage Realty Plus
169 Euston Road
Burlington (Appleby), Ontario
Situated on the border of Oakville and Burlington, 169 Euston Rd lies in the highly sought-after Elizabeth Gardens neighbourhood just a 5-minute walk from the lake! This beautifully crafted, custom-built home offers 3 bedrooms and 4 bathrooms, blending luxury and functionality at every turn. Primary bedroom features a 5pc spa-like ensuite, walk in closet and hardwood floors throughout. The 5pc Jack and Jill Washroom completes the spacious second and third bedroom with an ample amount of natural light. The main floor and basement features 10-foot ceilings, and 9-foot ceilings on the second floor, which makes the space feel open and airy. The open concept custom gourmet kitchen boasts high-end stainless steel appliances ($35K) with dovetail jointed drawers ($30K), perfect for the home chef. Custom stairs add an elegant touch, and a spacious second-floor balcony provides a private outdoor retreat. The large mudroom with built-in storage and convenient laundry area enhances daily living. Enjoy the polished cement Hydronic heated floor in the fully finished basement, offering both comfort and style. Back yard boasts a Covered deck full width of the house Natural gas hookup Hot tub hookup at side of house, Deck has concrete pad poured underneath - hot tub ready. Other extras include High Velocity furnace ($20K), Boiler with pool pump installed - ready for inground/above ground pool, and Garage is Wired for EV hookup. Every detail of this home has been carefully designed with no expense spared. Too many features to list, book your appointment to see this gem today! You don't want to miss this opportunity to own your forever dream home!! (id:55499)
Exp Realty
28 Spry Lane
Barrie (Innis-Shore), Ontario
Welcome home to 28 Spry Lane, Barrie your opportunity to own a pristine, 1-year-old, 3-storey modern freehold townhouse in one of Barrie's most vibrant and sought-after communities! This stunning 1436 SQFT home offers the perfect combination of style, functionality, and convenience, situated just minutes away from Highway 400, Yonge Street, and all major amenities, including shopping, dining, parks, and schools. Whether you're commuting, shopping, or enjoying the local community, you'll appreciate how accessible everything is from this central location. As you enter, you're greeted by a bright, open-concept living space designed for modern living with upgraded Lighting & Custom-made Blinds! The sleek kitchen is a chef's dream, featuring high-end stainless steel appliances, a huge breakfast bar/centre island that is perfect for casual meals, stunning quartz countertops, and a spacious eat-in area for family gatherings or quiet dinners. The thoughtful layout continues through the home with two generously sized bedrooms and two beautifully designed bathrooms, providing plenty of space for a growing family or guests. The entire first and second floors are finished with gorgeous modern laminate flooring no carpet! A convenient second-floor laundry adds to the ease of everyday living, while the large balcony off the main living area is an excellent spot for morning coffee or evening relaxation. A private 1 car garage and driveway access provide 2 parking spaces- while the master-planned community offers a peaceful, welcoming environment that is perfect for families, young professionals, or anyone looking for a modern, low-maintenance lifestyle - low POTL Fees at $129.95 Monthly! Don't miss out on this opportunity to own a beautiful townhouse in a superb location at 28 Spry Lane. This home is the perfect blend of luxury, practicality, and an unbeatable location schedule your showing today and make it yours! (id:55499)
RE/MAX Realtron Turnkey Realty
324 - 20 Fred Varley Drive
Markham (Unionville), Ontario
Welcome to The Varley-- a boutique luxury low-rise residence just steps from historic Main Street Unionville. This rare 2-bedroom, 3-bath suite includes two parking spots and a locker, offering 10ft ceilings, hardwood floors throughout, and a private balcony. The chefs kitchen features granite countertops, built-in Miele appliances, and a built-in wine rack. The spacious primary bedroom is a true retreat, with both a walk-in and double closet, plus a spa-inspired 5-piece ensuite with double sinks, glass shower, and soaker tub. The second bedroom also includes an ensuite and walk-in closet. Enjoy top-tier amenities: 24-hour concierge, a beautifully landscaped courtyard, fitness centre, party room, media room, guest suite, and visitor parking all in a pet-friendly community just steps to Main Streets charming cafés, boutiques, restaurants, and scenic Toogood Pond. (id:55499)
RE/MAX Atrium Home Realty
4285 Major Mackenzie Drive E
Markham (Angus Glen), Ontario
Brand NEW "kylemore Communities" Perfect for investors and owner-occupiers alike. Luxury 3+1bedrooms 3-bathrooms, 1860SF(basement not include)+77SF balcony, inner townhome with clear view, located in the distinguished Angus Glencommunity in center of Markham; Directly Million dollar view to angus glen golf course**10-Foot High Ceilings on Main &Floor9-Foot HighCeilings on Second Floor*triple glaze Noise-insulated large Windows for more Natural Light, Electric fireplace, durable engineering Hardwood Flooring, naturalMarble Countertops in Kitchen, Equipped with premium 5-piece Luxurious Sub-Zero & Wolf Appliances packages: stove, dishwasher,build-in wicrowave, oven; and hooded range; **furncae and Air-condition****TOP RATE School zone:Pierre Elliot Trudeau HS(10/706), St Augustine CHS(2/706, ~Walk-distance to library, Angus Glen Community Center and Go BUS~directly access to GO Station(s) and Hwys 404 & 407 and public transits, Minus to Golf club,supermarkets(Costco, Walmart,T&T), Malls***Excellent &Convenient transportation to anywhere,don't miss this Unmissable chance to live in Angus Glen***POLT 143.88/mth( Snow,yard & Gabage colletion); triple glaze windows installed by builder( north-side). (id:55499)
Homelife Landmark Realty Inc.
98 Braeside Square
Markham (Unionville), Ontario
Spectacular Opportunity In Prime Unionville!! 4 Bedroom Double Garage Solid Home Built By Sablewood with Open Soaring Cathedral Ceiling Living Room. Premium Deep Lot 129 feet With Interlocked Patio Walk-out From The Immaculate Renovated Kitchen W/Centre Island, Quartz Countertop, Back Splash, S/S Appliances Offers Summer Oasis Backyard Gathering for Family & Friends. Family Room With Classical Fireplace Overlooking the Backyard Activity. Formal Dining Room, Library With Double Door. High Bright Finished Basement With Bathroom For Guests' Comfort and Spacious Recreation Room & Wet Bar & Extra Work-From-Home Offices & Storage. Interlocked Driveway For 5 Cars Private Parking. It's Located Just 550 metres From Unionville High School, and close to Other Highly Ranked 5 Public, 4 Catholic & 2 Private Schools, Parks, Supermarket, Restaurants, Shopping Centres, YRT Bus Routes and Highway 404 & 407. Lovely Home well maintained By The Original Owner. An Ideal Choice For Your Next Home. (id:55499)
Homelife Landmark Realty Inc.
64 Coady Avenue
Toronto (South Riverdale), Ontario
Welcome to this beautifully updated semi-detached home situated on a rare extra wide lot along a quiet, family-friendly, beautiful tree-lined street in the heart of Leslieville/South Riverdale. One of Toronto"s most vibrant and sought-after neighbourhoods.This inviting home features three spacious bedrooms, One that walks out onto a West Facing Deck. Two fully renovated bathrooms and a bright, open-concept main floor that has been tastefully transformed with new hardwood flooring, a stylish new kitchen with custom cabinetry and finishes. Designed with both function and flair, the kitchen has sleek stainless steel appliances, ample cabinetry, and modern finishes. A Large sliding glass door seamlessly extends your living space outdoors, opening to an oversized deck with gas BBQ hookup perfect for entertaining, relaxing, or enjoying warm summer nights in your private backyard. New windows (2023) throughout (main & 2nd floor) flood the home with natural light.The full basement offers great ceiling height (just over 6 feet) providing flexible space for a home gym, playroom, or ample storage. Just steps from Queen Street East, this unbeatable location puts you within walking distance to the very best of the east end charming coffee shops, top-rated restaurants, Jimmie Simpson Park, The Broadview Hotel, Leslieville Farmers Market, trendy boutiques, independent grocers, art galleries, yoga studios, and all your daily essentials. You're also just minutes from The Beaches, downtown Toronto, and have easy access to the DVP and Gardiner Expressway, with TTC just a short stroll away. Whether you're looking to upsize, downsize, or settle into a vibrant, walkable community, this home offers the perfect blend of space, style, and location. (id:55499)
Bosley Real Estate Ltd.
6 Hannaford Street
Toronto (East End-Danforth), Ontario
Charming, renovated and spacious classic Beach Row House just 60 seconds from the fabulous shops, cafes, restaurants, YMCA, and fantastic schools of the upper beach. TTC at your door step and Main St GO Station just a 10 min walk! Open concept entertainers dream kitchen, large deck sun drenched all afternoon for bbqs with family and friends. Large master bedroom with custom closet and closet in 2nd bedroom as well. All windows/doors replaced in the past 5 years. Lush green backyard oasis. Fully updated home top to bottom. Book a private viewing - seeing is believing! Open House Sunday June 8th 2:00pm-4:00pm! (id:55499)
Keller Williams Referred Urban Realty
602 - 1215 Bayly Street
Pickering (Bay Ridges), Ontario
Spacious corner unit, extra windows, plenty of natural light, 2 beds with 2 full baths, brand new laminate floor, freshly painted throughout (walls & doors), modern open concept, kitchen equipped with stainless steel appliances and granite counter top, living room walkout to a spacious open balcony, large primary bedroom with a 3 pieces Ensuite, resort amenities, indoor swimming pool, jacuzzi tub, steam room, fitness facilities, venue party room with kitchen, 24/7 concierge, security guard and system, minutes to Pickering Go station, Hwy 401, Pickering Town Centre, Frenchman's Bay, Lake Ontario. (id:55499)
Century 21 Leading Edge Realty Inc.
1212 Somerville Street
Oshawa (Centennial), Ontario
Charming Solid Brick Home in Sought-After Neighbourhood. Spacious and maintained, this inviting home features 4 generously sized bedrooms. The main level includes two bathrooms for added convenience. The expansive, untouched basement offers additional living potential, complete with high ceilings, oversized windows, a wood-burning fireplace, and a rough-in for a2-piece bathroom. Upgraded 200 AMP New furnace and A/C. Conveniently located close to schools shopping, public transit, and just minutes to Highways 401 and 407. (id:55499)
Century 21 Atria Realty Inc.
A209a - 16 Mallard Road
Toronto (Banbury-Don Mills), Ontario
Turn-key food court unit located in the high-traffic shopping centre "The Diamond at Don Mills". Must be purchased together with adjacent unit #A209 [ C12205076 ]. Surrounded by LA Fitness Signature Club, Northmount School, church, and golf course. Excellent exposure and accessibility with easy access to Hwy 401 & 404. Ideal for food and beverage business. (id:55499)
RE/MAX Crossroads Realty Inc.
80 Chipwood Crescent
Toronto (Pleasant View), Ontario
Over 2000 Sq/ft a very rarely available backsplit semi-detached property suitable for a super large family and with Potential Income in The Highly demand Pleasant View Neighborhood. large Pie shape lot with a new painted deck in a nice backyard, Two Sep Entrances, one is from Driveway To Potential Bsm't Apt. Excellent condition, new professional painting , smooth ceiling with new pot lights. new cabinet in lower level, a large drive way and garage with ample parking space, convenient location near to 404, 401, close to Seneca College (id:55499)
Homelife New World Realty Inc.
29 Clipper Road
Toronto (Pleasant View), Ontario
Welcome to this tastefully updated semi-detached bungalow located in the desirable Pleasant View community of North York. This charming home features an oversized kitchen with a beautiful skylight that fills the space with natural light, along with a large island, custom cabinetry, and elegant countertops. The kitchen is equipped with a filtered water tap and is illuminated by stylish pot lights. It opens into a bright sunroom that leads to a small deck and a lush backyard, offering the perfect space for relaxation and outdoor living. The spacious living room boasts a large bay window that lets in plenty of sunlight and provides access to a cozy front balcony. With generously sized bedrooms, a full bathroom, and a convenient powder room near the entrance, this home is both functional and comfortable. Additional highlights include a two-car driveway, an attached garage, and a beautifully landscaped backyard. Located just minutes from Highways 404 and 401, subway stations, Fairview Mall, schools, parks, and the Pleasant View Community Centre, this home offers both tranquility and convenience, all within walking distance to the Victoria Van Horne Plaza. Its the perfect combination of style, functionality, and prime location.Don't miss out on this incredible opportunity! Fire-Place ( as is ) (id:55499)
Ipro Realty Ltd.
58 Palmerston Avenue
Toronto (Trinity-Bellwoods), Ontario
Charming Duplex in the Heart of Queen West - Just Steps to Trinity Bellwoods Park! Nestled on a coveted 130-foot deep west-facing lot with laneway access and garage, this well-maintained and thoughtfully updated duplex on Palmerston Avenue is a rare find in one of Toronto's most dynamic neighbourhoods. The main floor 2-bedroom unit features soaring 10-foot ceilings, three walk-outs, and in-suite laundry, offering comfort, style, and seemless indoor-outdoor living. Upstairs, the spacious 1+1 bedroom unit boasts an expansive living area flooded with natural light, a flexible layout, and it's own ensuite laundry, making it ideal for investors or end-users looking for rental income or multi-generational living. The unfinished basement, with it's own separate entrance, is already roughed-in for a kitchen and bathroom - ready to be transformed into additional living space, an in-law suite, or a potential third unit. Property has 200 Amp service & a sump pump. Enjoy unbeatable proximity to Queen West, Trinity Bellwoods Park, TTC Transit, University of Toronto, and top-tier hospitals (UHN), with an endless array of restaurants, cafes, and shops just around the corner. Transit score 98. Bike score 97. Wallk score 95. Prime location + Investment potential + lifestyle appeal. This is urban living at it's best - don't miss this exceptional opportunity! (id:55499)
Bosley Real Estate Ltd.
1107 - 21 Overlea Boulevard Ne
Toronto (Thorncliffe Park), Ontario
Welcome to this stunning one-bedroom condo at Jockey Club on Overlea Blvd! Freshly painted throughout, this bright and spacious Unit. New windows installed to living room and bedroom, Brand new Lights, Fan/Vent in Washroom. rekeyed the condo unit with two brand new keys and upgraded fob. The bathroom shower head has been replaced for a contemporary feel. The monthly maintenance fee includes all utilities and common elements, offering hassle-free living. This building stands out in the area with its newly updated lobby, hallways, and amenities, including squash courts, a fully equipped fitness and weights room, a party room, BBQ area and more! Nicely renovated park/garden exclusively for the residents of the jockey club to enjoy, there is a special big room in lobby for billiards pool table, space for other pool games like table tennis, foozeball. 3 nearby Recreational Centres (Leaside Gardens Indoor Pool, Curling club, Tennis club, Jenner Jean community centre, Leaside Park that also has an outdoor pool Conveniently located near the DVP and surrounded by amenities like Costco, Tim Hortons, Food Basics, parks, schools, shopping, and places of worship. Plus, the upcoming Don Mills Light Rail Transit (LRT) adds even more value to this prime location. **EXTRAS** All Kitchen Appliances, ELFs, Washer/Dryer. The unit comes with one parking space and a locker near the exit- really convenient and super safe. (id:55499)
Zolo Realty
9135 White Oak Avenue
Niagara Falls (Lyons Creek), Ontario
IN-LAWS? BIG FAMILY? FULL 2 bedroom Accessory suite with private entrance. 5 Bedrooms, 3.5 Baths, 2 Kitchens and 2 Laundry rooms ( full size on 2nd floor and stackables in the accessory suite) AND YOUR OWN PRIVATE OASIS with the inground heated pool .... If you love to entertain look no further, this home has an amazing eat-in kitchen with an extra large pantry, as well as a formal dining room. High ceilings makes this home have that open air feeling. The primary bedroom is massive with a walk in closet and private en-suite with a soaker tub. The accessory suite is complete with 2 bedrooms, nice size kitchen, it's own washer and dryer, private entrance and egress window for extra safety. THE BONUS - This backyard OASIS is extremely special, you will feel like you are living in a 5 star hotel with this magnificent covered backyard kitchen overlooking your breathtaking heated inground pool with built-in fountains and lighting, a cozy conversation area and tons of room for all your family and friends. You really can have it all here in the Charming Village of Chippawa. Take a stroll to the creek, go for walks in our Picturesque parks and playgrounds and also being so close to the parkway and the new Hospital being Built. Extras, Hardwood throughout main and second level, 200 amp service, all brick & stone exterior, exposed aggregate driveway, stamped concrete around the house and throughout the backyard and an elephant cover for the pool. Don't miss your opportunity to make this remarkable home yours. (id:55499)
Royal LePage NRC Realty
1827 3rd Avenue W
Owen Sound, Ontario
Welcome Home! Space, style & location make this home perfect for families! Tucked away on a quiet, family-friendly street, this beautifully updated 3-bedroom, 2-bath home offers the perfect blend of comfort and convenience. With two spacious living areas, there's room for everyone to relax, play, or entertain. Enjoy peace of mind with recent renovations throughout, giving the home a fresh and modern feel. Step outside to your fully fenced backyard, an ideal spot for kids, pets, and summer barbecues. Just minutes from the marina, sandy beaches, scenic parks, and local shopping, this location makes daily life easy, and weekends feel like a getaway. If you're looking for a move-in-ready family home in a peaceful neighbourhood with everything close by, this one checks all the boxes! (id:55499)
Exit Realty True North
675 Hayden Crescent
Cobourg, Ontario
*** OPEN HOUSE, Sat June 7th, 2-4pm *** Beautifully renovated 3-bedroom home located just minutes from Cobourg's popular West Beach, marina, and scenic waterfront trails. This home feels brand new with a bright open-concept layout, freshly painted interior, and stylish modern upgrades throughout. The stunning white kitchen features a center island, stainless steel appliances, pot lights, and flows seamlessly into the spacious living and dining are a perfect for entertaining or relaxing with family. All three bedrooms are generously sized, and the brand new 4-piece bathroom offers a clean, contemporary feel. Updated interior doors, trim, and a charming barn door add warmth and character to the space. The separate side entrance leads to a large, partially finished basement offering incredible potential, complete with a bright rec room with fireplace, office or optional 4th bedroom, walk-in closet or pantry, and a 3-piece bathroom. Additional updates include upgraded windows (2011), newer roof, front door, all newer flooring trim and baseboards. Owned furnace and hot water tank. The home is situated on a private, tree-lined lot with an extra-long driveway and double carport. Located in a quiet, family-friendly neighborhood within walking distance to parks, schools, and shopping. Simply move in and enjoy this turnkey gem in one of Cobourg's most desirable locations. (id:55499)
Century 21 Leading Edge Realty Inc.
2341 Brady Lake Road
Minden Hills (Hindon), Ontario
Waterfront - You don't want to miss this opportunity to own your very own slice of paradise! This 4 season dwelling has 4 bedrooms and over 1700sqft of above ground living on a double lot. Over 200ft of frontage facing the beautiful and clear waters of Brady Lake. Gorgeous views from every room including a bright solarium/family room, indoor hot tub room and wrap around deck (2024). Great fishing and swimming right off the dock and a little beach providing easy access for kids/pets. Extensive dock/deck system. Indoor sauna room. Plenty of room to entertain! Near the end of a dead-end road - so there isn't much traffic at all - and at a quiet bay of the lake - tranquility and peace are yours! (id:55499)
RE/MAX Condos Plus Corporation
318 Island Road
Prince Edward County (Hallowell Ward), Ontario
Here is your chance to enjoy one of the premier areas of Prince Edward County on West Lake! Truly appreciate the Sandbanks Provincial Park, breathtaking sunsets, boating, swimming and great fishing and bird watching on West Lake. Child friendly community. Enjoy the current 3 bedroom, 1 bath open concept home/cottage with large windows and patio doors overlooking West Lake or build new. Amazing plans are available to a Buyer. With approximately 80 feet of waterfront, the opportunities are endless. Lots of room for your water toys to fit on the 55 foot dock! Get cozy in the evenings around the fire watching the incredible sunsets over the sand dunes. 'Sheba's Island' is like living in paradise! There is a causeway/municipal road so everyone drives over. Say hello to your friendly neighbours as you go for walks, cycling and running. Walking distance to two restaurants. Prince Edward County has a great vibe and culture. Over 40 wineries, miles and miles of sand beach. West Lake has a channel open to Lake Ontario so travel away. Only two hours from Toronto, three hours from Ottawa. 12 minutes to Picton for shopping, amazing restaurants and concert venue at Base 31. Upgrades: Deck & Glass Railing overlooking water (2022), 55 foot long dock($45,000 value in 2023) (id:55499)
Royal LePage Signature Realty
Royal LePage Proalliance Realty
3892 Lewis Road
Thames Centre, Ontario
Prepare to be captivated by this meticulously renovated 2-storey detached home, offering over 3437 sqft of luxurious living space. No detail has been overlooked in this top-to-bottom transformation, boasting brand new electrical & plumbing systems, a new high-efficiency HVAC, & a comprehensive water filtration system for ultimate peace of mind. Step inside to discover new flooring flowing seamlessly throughout, leading you through beautifully renovated main floor & into a a stunning new kitchen. This culinary haven features exquisite quartz countertops, top-of-the-line stainless steel appliances, & soaring high ceilings that enhance the sense of space & light + appeal to gourmet chefs & bakers. Gather around the warmth of the new wood-burning fireplace in the den on chilly evenings, creating a cozy & inviting atmosphere. >This exceptional home offers 4 spacious bedrooms plus 2 versatile dens, providing ample room for a growing family, home offices, or hobby spaces. Enjoy the outdoors on the new decks, perfect for entertaining or simply relaxing & taking in the serene surroundings. New triple-pane windows & exterior doors ensure energy efficiency & tranquility throughout the home. New electrical light fixtures illuminate every corner with modern style.< The expansive 2.4-acre property is a true paradise for those seeking space & versatility. Animal enthusiasts will be delighted by the insulated barn with upgraded electrical + nine stalls, along with 4 well-maintained pastures offering plenty of room for a pony or two!! Two double-car garages provide abundant parking & storage, while 2 additional outbuildings & 6 charming chicken coops complete this unique estate.**This is more than just a home; it's a lifestyle.** Experience the perfect blend of modern luxury and country charm in this exceptional property. Don't miss your opportunity to own this truly one-of-a-kind estate. (id:55499)
Ipro Realty Ltd.
940 Portage Road
Kawartha Lakes (Eldon), Ontario
Charming Raised Bungalow with A1 Zoning. Cozy and Well Maintained 3+1 bedroom combines Country living with the comforts of Modern Living. This Family home sits on a 3/4 of an acre with over 2,000 sq ft of living space above ground. Walk straight into the Ground Level with Oversized Rec room and cozy woodstove, 4th bedroom, large laundry room with rough in for 2P bath. Open Concept Upper level is Bright and Spacious. Gorgeous views from all windows!! Centre Island in Kitchen for convenient and family fun conversations. Combined with Dining and Living space and is light-filled with large windows and has both north and south facing decks with Unobstructed views of farm fields!! PRIVACY GALORE! 3 large and spacious bedrooms with a 4pc bath completes the UPPER Level. Double Car attached garage, Fenced in yard and ample room for storage in Shed for outdoor activities. Diversified Permitted uses for A1 zoning; Agriculture, Nursery, Greenhouse, Equestrian, allowing a for a wide range of uses. Lower level options are endless; extended family, in-law suite OR possible Rental Income!! Close to the Trent Severn Waterway, Balsam Lake, and with easy access to Highway 12, and a short drive to the Quaint Village of KIRKFIELD! Family/Farm Tranquility/ Investment or Recreational convenience, the choice is yours! Wont last long, book a showing today!! (id:55499)
Royal Heritage Realty Ltd.
1203 - 360 Square One Drive
Mississauga (City Centre), Ontario
Fabulous and Spacious 638sq.ft 1 Bed + 1 Den Unit. 9Ft Ceiling With Zero Wasted Layout In The Heart Of Downtown Mississauga. This Open Concept Floor Plan Provides Ultimate Flexibility In Living Space. Features Include Brand new Floor, Brand New Bedroom Door, Frame and Hardware, Fresh Paint, A Renovated Modern Kitchen W/ Brand New Stainless Steel Stove, Brand New Range Hood and Custom Murphy Bed. A Stunning South View & Incredible Walk Out Balcony Over Look the Resident Garden. Minutes Away From Sq One Shopping Centre, Sheridan College, Whole Foods, & Miway Transit Hub. World Class Amenities Include Fitness Centre, Basketball Court, Bicycle Lockers, Party Room, Lounge, Theater and BBQ Terrace. Inclusions: Stainless Steel Fridge/Stove/Dishwasher. Washer & Dryer- All Light Fixtures, All Window Coverings, 1 Parking And 1 Locker. Concierge, Security Systems. (id:55499)
Master's Choice Realty Inc.
316 - 210 Sabina Drive
Oakville (Go Glenorchy), Ontario
Absolutely Immaculate! Luxury & Modern 2 Bedroom + 2 Bathroom Corner Unit. Almost 1000 SF. Open Concept. Floor To Ceiling Windows. Spacious, Sunny And Bright. Master Bdrm Features 5 Pc Ensuite. Wood Floor Throughout! Beautiful View From Living Room And Bedroom. Steps To Retails Featuring Longo's, Walmart, Lcbo, Restaurants, Banks And More. Minutes To Trafalgar Hospital, Go Train & Major Hwys(403, Qew,407). One Parking Spot In Underground Heated Garage. (id:55499)
Sutton Group Elite Realty Inc.
2201 - 223 Webb Drive
Mississauga (City Centre), Ontario
Bright And Beautiful! Fantastic Location! Open Concept, Gorgeous Kitchen With Plenty Of Cabinets AndGranite Countertop. Floor To Celling Windows! Ensuite Laundry!. Across The Street From CelebrationSquare & Square One, Walking Distance To Sheridan Campus, Go Bus Station And Mississauga Transit,Minutes To 403,401 ,407.Stunning Views Of Kariya Park, Great View Of City Of Mississauga On N CornerAnd CN-Tower On East Corner View Of Lake Ontario. (id:55499)
Exp Realty
968 Castlefield Avenue
Toronto (Briar Hill-Belgravia), Ontario
For a buyer who appreciates quality! Renovated! Great for Investor or move in! Extra income potential. One bedroom In-law basement apartment with walk up access along with additional one bedroom with access from the side door. Updated living room and basement windows! Centre Island installed in kitchen, Quartz Counter Top! Beam installed on main floor ceiling! Vinyl flooring in basement with bathroom redone! Garage/office has insulated, floors, ceiling and walls with Smart Phone Thermostat Baseboard Heater. Lights controlled by Voice command. (2023) Driveway can park 3 cars! Close to West Preparatory School, Fairbank Memorial, Sts Cosmas and Damian Catholic School, Short distance to Glencairn and future Eglinton Subway! (id:55499)
Royal LePage Terrequity Realty
15 - 13 Fisherman Drive
Brampton (Northwest Sandalwood Parkway), Ontario
Incredible Restaurant Opportunity in Prime Brampton Location! Fully equipped with a 14-ft commercial kitchen hood, this versatile unit is ideal for continuing the existing business or launching your own restaurant concept. Great visibility, high foot traffic, and surrounded by residential and commercial developments. Perfect for dine-in, takeout, or catering operations. Turnkey setup, just bring your brand and start serving! Rent - 4703.55 Including HST and TMI. Please do not go direct. (id:55499)
Royal LePage Terra Realty
621 North Shore Boulevard E
Burlington (Lasalle), Ontario
Architecturally designed and beautifully crafted 4-bedroom, 5-bath builders own custom home in South Burlington offering over 3,740 sqft of luxurious living space on the above ground levels. Nestled in a mature treed setting on a rare 86' x 193' deep lot, this stunning property features an 8-car driveway with hammerhead parking, 3-car garage (with roll-up rear door for backyard access), and exceptional curb appeal. Inside, enjoy hardwood flooring, crown mouldings, and elegant formal living/dining rooms. The open-concept gourmet kitchen boasts granite counters, a large island, stainless steel appliances, pot lights, bright skylights and timeless finishes. The spacious family room is enhanced by vaulted ceilings and a double-sided stone fireplace, perfect for cozy evenings. A rare find, the main floor office with separate entrance offers great flexibility for professionals or multi-generational living. Upstairs, the impressive primary suite features vaulted ceilings, double walk-in closets, a luxurious 5-pc ensuite, and peek-a-boo lake views. Additional bedrooms are generously sized, with ensuite access and skylights providing abundant natural light. The fully finished lower level adds even more living space for recreation or home theatre. Outside, the extra-deep private backyard is an entertainer's dream, featuring a resort-style setting complete with an in-ground salt-water pool, lush landscaping, custom stone gas fire pit with built-in seating, custom stone gas bbq island with granite counter, and multiple seating areas, with separate access through a backyard mudroom with shower. With almost 5000 sqft of living space, there is plenty of room to enjoy this magnificent property! Located just minutes to downtown Burlington, waterfront, beaches, Burlington Golf & Country Club, LaSalle Park Marina, top-rated schools, hospital, parks, and highway access. A rare opportunity to own lakeside luxury in one of Burlington's most sought-after locations. (id:55499)
Royal LePage Realty Plus Oakville
3749 Nightstar Drive
Mississauga (Churchill Meadows), Ontario
Beautifully renovated and well maintained freehold townhouse in desirable Churchill Meadows. Bright and clean, open concept layout. Immaculately renovated with style. No carpet, newer hardwood floor throughout (2021), newer Oak staircase (2021), Pot lights (2021), Updated washrooms, Newer doors & windows, California Shutters, Newer roof (2023), Updated modern Kitchen w/ SS appliances, Quartz countertop w/ backsplash, Butler's cabinet in the Breakfast area, Door to Garage, Walk in Closet in the Primary bedroom, Freshly stained deck & gas BBQ line for convenience & entertainment. Close to good schools, shopping, restaurants. Easy access to HWY. No side walk. Just move in and enjoy! (id:55499)
Royal LePage Real Estate Services Ltd.
64 Antioch Drive
Toronto (Eringate-Centennial-West Deane), Ontario
THIS IS THE ONE YOU'VE BEEN WAITING FOR! Welcome to 64 Antioch Dr. A masterfully renovated, open concept, raised bungalow, situated on a beautiful 50 x 125 tree lined ravine lot. Enjoy bright and spacious living on the swanky main floor, filled with natural light from your large kitchen skylight and three panel floor-to-ceiling backyard facing windows, overlooking the park and ravine. The stunning lower level walkout flows right into your picturesque backyard where you'll have privacy galore and direct access to West Deane Park! This gem of a home boasts over 2100 sq ft of total living space, 4 bedrooms (3 on the main floor and 1 on the lower level with an above grade window), and has been meticulously upgraded with a modern flair and designer finishes throughout. Located in a quiet, family friendly neighbourhood, close to top schools, parks, trails, Pearson Int Airport, Highways, and TTC, this is your chance to own a gorgeous turn-key home on a dream ravine lot in one of Etobicoke's most connected and scenic communities. Home inspection report available upon request (id:55499)
Real Broker Ontario Ltd.
33 Dunley Crescent
Brampton (Credit Valley), Ontario
Welcome To This Sun Filled, Rare Corner Unit, Nested In The Prestigious Family -Friendly CreditValley Community Of Brampton. This Carpet-Free Home Boasts 3 Full Washrooms On The Top Floor,6-Car Parking/ (Including 2 Separate Garages) Or A Boat/Big Vehicles, And No Sidewalk For AddedPrivacy. Step Into A Grand Foyer Through The Impressive Double-Door Entry, Leading To ElegantFormal Living And Dining Areas With A Cozy Gas Fireplace. The Open-Concept Main Floor With 9 FtCeiling Features A Modern Kitchen With White Cabinetry, Stained Oak Staircase, Stainless SteelAppliances, Fireplace, A Center Island, And A Breakfast Bar Perfect For Entertaining. ThePrimary Suite Offers A Luxurious Ensuite With A Freestanding Tub, Glass Shower, And DualClosets For Added Convenience. Enjoy The Practicality Of Main Floor Laundry And The Bonus Of ALegal Separate Entrance From The Builder, Creating Excellent Income Potential Or An IdealIn-Law Suite. Ideally Located Just Minutes From Mount Pleasant GO Station, Top-Rated Schools,Restaurants, Walmart, And Golf Courses, This Home Is Perfect For Families Seeking UpscaleSuburban Living. Priced To Sell Dont Miss This Incredible Opportunity! (id:55499)
Century 21 Property Zone Realty Inc.
1554 Venetia Drive
Oakville (Sw Southwest), Ontario
Nestled in the highly sought-after Bronte neighbourhood, this beautiful 3-bedroom, 3-bathroom bungalow offers you the perfect layout, with open-concept kitchen, dining, and living areas bathed in natural light, creating a bright, welcoming space. Step out onto the deck just off the kitchen and enjoy views of the expansive backyard oasis, complete with a sparkling in-ground pool and hot tub, surrounded by lush gardens. The finished walkout basement provides extra living space with a family room, additional bedroom and bathroom, and plenty of storage. With ample parking and just steps from Coronation Park and scenic waterfront trails along Lake Ontario, this home is a true gem! (id:55499)
Keller Williams Edge Realty
716 - 58 Lakeside Terrace
Barrie (0 North), Ontario
Welcome to 58 Lakeside Terrace a stunning 1-bedroom, 1-bathroom condo nestled in one of Barrie's most desirable lakefront communities. This beautifully designed suite features open-concept living with modern finishes, a sleek kitchen with stainless steel appliances, and a bright living area that opens to your private balcony perfect for enjoying morning coffee or evening sunsets. The spacious bedroom offers large windows and a generous closet. Enjoy the convenience of in-suite laundry, underground parking, and a storage locker, plus access to exceptional amenities including a rooftop terrace, fitness centre, and party room. Steps to Little Lake, and close to shopping, RVH, and Hwy 400 this is stylish, carefree living at its best. Great for Investors. (id:55499)
RE/MAX Crosstown Realty Inc.
9 - 8868 Yonge Street E
Richmond Hill (South Richvale), Ontario
Bright and upgraded 2-bed, 2-bath condo at Westwood Gardens, ideally located in the heart of Richmond Hill (Yonge/Hwy 7). Steps to Langstaff GO Station, transit, highways (407/404), and top schools, this unit offers unbeatable convenience. floor-to-ceiling windows, and an open-concept layout with a split bedroom design, this home is flooded with natural light. Enjoy modern finishes, stainless steel appliances, and access to fantastic amenities, including a fitness centre, yoga studio, rooftop terrace, EV charging, party room, and more!Perfect for professionals or small families. (id:55499)
Avion Realty Inc.
402 Centre Street E
Richmond Hill (Crosby), Ontario
beautifully Renovated Home In Prime Richmond Hill Location! Entire Detached House Available For Lease Featuring A Bright, Updated Main Floor With Modern Finishes. Spacious Living/Dining Area, Renovated Kitchen With Stainless Steel Appliances, 3 Bedrooms, 2 Bathrooms, Private Driveway & Large Backyard. Ideal For Families Or Professionals Seeking A Turn-Key Home. Quiet Neighbourhood Close To Top Schools, Parks, Transit, Shopping & Hwy 404. Move-In Ready! (id:55499)
RE/MAX Hallmark Ari Zadegan Group Realty
28 Morgans Road
East Gwillimbury (Holland Landing), Ontario
Tucked away on a quiet dead-end street, this Holland Landing home offers the perfect blend of privacy, nature, and convenience. Set on a spacious lot backing onto a tranquil forested area, it provides a peaceful retreat while still being just steps from the Holland River and Silver Lakes Golf Course ideal for outdoor enthusiasts. Despite its serene setting, it's only a 10-minute drive to Newmarket, offering easy access to shopping, dining, and amenities. Inside, the thoughtfully designed layout is perfect for families and entertaining, featuring a beautifully renovated kitchen and updated upstairs bathrooms. With 3+1 bedrooms and the convenience of main floor laundry, this home combines modern comfort with a scenic, sought-after location. (id:55499)
Coldwell Banker The Real Estate Centre
7 Elizabeth Street
Innisfil (Cookstown), Ontario
Welcome to 7 Elizabeth St. This Charming 3 Bedroom 2 story home is located in Cookstown (garage not included). Large Private driveway. Recent renovations include New flooring throughout, pot lights, main floor 3 piece bath, Freshly painted. Family room features a gas fireplace and walkout to a fully fenced backyard with In-ground Pool. Garden shed. Ready to move in. Walking distance to Schools, Stores and Restaurants. Close to Highway 27 (id:55499)
Real Estate Advisors Inc.
2055 - 100 Mornelle Court
Toronto (Morningside), Ontario
Welcome to 100 Mornelle Court Unit 2055! A bright, newly renovated 2-bedroom + den, 2-bathroom condo townhouse offering approximately 1,200sqft of versatile living space across two levels. Whether you are looking for a family-friendly neighbourhood or a convenient student lifestyle, this spacious and freshly updated home is move-in ready yet open to your personal decorative touch. With its clean finishes and neutral palette, it serves as a blank canvas to bring your own style and vision to life. The layout includes a large den that can function as a third bedroom or office, durable laminate hardwood and ceramic flooring, a walk-in closet with a private 2-piece ensuite, and in-unit laundry with washer and dryer. The kitchen features a fridge, stove, and range hood. This family-friendly, well-managed complex offers excellent amenities including an indoor pool, gym, sauna, party room, boardroom, underground paid car wash, children's playground, and visitor parking. A one-time $50 fee provides access to the pool and gym. Just steps from University of Toronto Scarborough and Centennial College, its an ideal choice for students or parents seeking nearby housing. TTC stops are right outside, with fast connections to Kennedy, McCowan, and Guildwood GO. Highway 401 is minutes away, ensuring easy commuting. Families will appreciate the walkable access to schools, beautiful natural scenery like Morningside Park and close proximity to essentials such as Walmart, hospital, local plazas, and Scarborough Town Centre. Known for its strong community spirit and safety-focused programs, Mornelle Court offers a welcoming environment where you can settle in, make it your own, and truly feel at home! (id:55499)
Kee Plus Realty Ltd.
602 - 49 East Liberty Street
Toronto (Niagara), Ontario
The best-priced 2+Den corner suite in Liberty Central by the Lake II, located in the heart of Torontos dynamic Liberty Village. This bright and spacious home offers a perfect blend of contemporary living and unbeatable value.Set on a southeast-facing corner, the suite spans approximately 763 square feet, with floor-to-ceiling windows that flood the space with natural light and frame breathtaking views of the city skyline and Lake Ontario. The open-concept layout is both inviting and functional, creating an effortless flow between living, dining, and entertaining spaces.The modern kitchen is tastefully finished with sleek cabinetry and stainless steel appliances, offering ample counter and storage space for those who love to cook and entertain. Step out from the living area onto your private balcony, the perfect place to enjoy sunrises, coffee breaks, or evening downtime while soaking in the views.This well-designed suite features two bedrooms, including a spacious primary suite with its own ensuite bath, plus a versatile den ideal for a home office. As a resident of Liberty Central Phase II, you'll enjoy an impressive list of amenities including a 24/7 concierge, fully equipped fitness centre, rooftop terrace, and an elegant party room offering everything you need for modern urban living.Located in one of Torontos most vibrant neighbourhoods, you'll be steps away from an exciting mix of cafés, restaurants, shops, and parks, with easy access to public transit, GO stations, and major highways.This is your opportunity to own a corner unit in a high-demand building at an unmatched price point. (id:55499)
RE/MAX Hallmark Ari Zadegan Group Realty
606 - 5791 Yonge Street
Toronto (Newtonbrook East), Ontario
Spacious one-bedroom unit offering approximately 550 sq ft of open-concept living. Enjoy floor-to-ceiling windows and a walk-out to a large balcony with serene garden courtyard views. Just a 5-minute walk to TTC and Viva/YRT transit. Conveniently located near shops, parks, grocery stores, restaurants, and major highways. Premium building amenities include an indoor pool, sauna, gym, games room, library, conference room, 24-hour concierge, visitor parking, guest suite available and more. (id:55499)
RE/MAX Partners Realty Inc.
606 - 5791 Yonge Street
Toronto (Newtonbrook East), Ontario
Spacious one-bedroom unit offering approximately 550 sq ft of open-concept living. Enjoy floor-to-ceiling windows and a walk-out to a large balcony with serene garden courtyard views. Just a 5-minute walk to TTC and Viva/YRT transit. Conveniently located near shops, parks, grocery stores, restaurants, and major highways. Premium building amenities include an indoor pool, sauna, gym, games room, library, conference room, 24-hour concierge, visitor parking, guest suite available and more. (id:55499)
RE/MAX Partners Realty Inc.
A209 - 16 Mallard Road
Toronto (Banbury-Don Mills), Ontario
Turn-key food court unit located in the high-traffic shopping centre "The Diamond at Don Mills". Must be purchased together with adjacent unit #A209A [ C12204239 ]. Surrounded by LA Fitness Signature Club, Northmount School, church, and golf course. Excellent exposure and accessibility with easy access to Hwy 401 & 404. Ideal for food and beverage business. (id:55499)
RE/MAX Crossroads Realty Inc.
2304 - 75 St Nicholas Street
Toronto (Bay Street Corridor), Ontario
Welcome to sophisticated urban living in this elegant 2-bedroom, 2-bathroom corner suite perched on the 23rd floor of the highly sought-after Nicholas Residences. Offering a total of 850 sq ft (778 sq ft interior + 72 sq ft balcony), this beautifully designed residence blends style, functionality, and comfort in one of Torontos most desirable neighbourhoods. Step inside to a bright, open-concept layout featuring floor-to-ceiling windows, soaring 9-ft ceilings, and premium finishes throughoutincluding high-quality flooring and in-suite laundry. At the heart of the condo, the European-inspired kitchen showcases a striking waterfall island, sleek cabinetry, and top-tier appliancesideal for both everyday living and entertaining. The spacious living area is flooded with natural light and framed by expansive windows that highlight the corner suites panoramic views. Enjoy dazzling lights of Torontos skyline from the comfort of your home each night. Retreat to the serene primary bedroom, complete with his-and-her closets, a spa-like ensuite, and floor-to-ceiling windows offering stunning city vistas. A generously sized second bedroom and additional full bathroom provide flexibility for guests, a home office, or a growing family. Enjoy your private balcony, perfect for morning coffee or evening relaxationwith sweeping views of Torontos iconic skyline. For added convenience, this suite includes one storage locker. Nicholas Residences offers an impressive selection of luxury amenities: Concierge, Gym, Theatre Room, Resident Lounge, Billiard Room, Visitor Parking, Boardroom/Study Room, Party Room, and a landscaped Terrace with BBQ area. Perfectly located at 75 St. Nicholas Street, you're just steps from the Yonge-Bloor subway line, Yorkvilles world-class dining and shopping, top universities, and vibrant city life. Live at the center of it all in one of the city's most sought-after addresses. This is downtown living at its finest. (id:55499)
Century 21 Leading Edge Realty Inc.
1102 - 320 Richmond Street E
Toronto (Moss Park), Ontario
Cozy 1 Bdrm At The Modern. Open Concept Kitchen With Island And Stone Counters & S/S Appliances. East View With Juliette Balcony. Laminate Flooring In L/R. 9 Feet Ceilings. Ttc At Door Walk To George Brown College, St. Lawrence Market, Distillery District, Waterfront, Shops And Dining. Minutes To Gardiner &Dvp. Amenities:Rooftop Garden W/Bbq + 2 Plunge Pools And Cabanas. Party Room & Billiards Rm, Exercise & Yoga Rm. Available August 16. Hydro is extra. (id:55499)
Right At Home Realty
1012 - 169 Fort York Boulevard
Toronto (Waterfront Communities), Ontario
Move In Ready Fully Furnished Rare Unit - Open-Concept with Bright, Carefully Designed, Balcony Walk-Out Access To Roof Top Cabana-Area. Huge Patio Area With Majestic and Unobstructed Views. Steps to Loblaws, Shoppers, LCBO, restaurant cafes and coffee shops. Ez TTC access around and quick commute to downtown core. Surrounded by parks, bike paths and community space. Steps to Waterfront Trails, The Bentway and Fort York. Easy access to Gardiner Expressway and Billy Bishop Airport. (id:55499)
Homelife New World Realty Inc.
27 Chester Road
Hamilton (Stoney Creek), Ontario
Welcome to 27 Chester Road. This 2 bedroom 2 bathroom 1.5 storey home rests on a spectacular 50 ft x 125 ft lot in a quiet Stoney Creek neighbourhood. The main floor of the home offers a spacious living room, formal dining room, a large kitchen with abundant cabinetry and a full 4 piece bathroom. The second level of the home is comprised of a large primary bedroom suite with its own 2 piece ensuite bathroom & walk in closet, and a second bedroom. The unfinished basement includes a separate entrance & walk-up to the back yard, laundry area and bathroom rough in. A gorgeous mature tree, large lawn and a detached garage make this backyard the perfect place to be in the summer months. Only a few minutes walk to Fortinos, the library, John Watson & Eastdale Parks, Collegiate Elementary School and the plentiful amenities found on Highway 8. The QEW is only a few minutes away by car. This is an incredible opportunity to renovate or build a new dream home. Being sold under Power of Sale in as-is condition. Seller offers no representations or warranties of any kind. (id:55499)
Royal LePage NRC Realty
254 Lancaster Drive
Port Colborne (Sugarloaf), Ontario
Luxury Living in Port Colborne: This stunning 3000 sqft+ open-concept home boasts high-end finishes, a Tarion warranty, and a prime location near Lake Erie. Enjoy convenient one-floor living with three bedrooms, two full bathrooms, laundry, and the chef's kitchen on the main level. Inside, discover a spacious layout with 5 bedrooms, 3 baths, and 9-10 ft ceilings. The kitchen features a waterfall island, a butler's pantry, and top-of-the-line appliances. Relax by the fireplace, or enjoy the covered deck with a gas BBQ hookup. The master suite includes a freestanding tub, heated flooring, a walk-in shower, and custom closets. Two Finished Levels: The fully finished basement offers versatile living space with two additional bedrooms, a bathroom, and a massive Great Room. Ideal for entertainment, this space can accommodate a home theater and a billiards table at once. Customize it to your heart's desire create your ultimate man-cave, she-haven, or simply a fantastic space for family gatherings. Tech-Savvy & Eco-Friendly: This home is perfect for work-from-home professionals with Cat 6 networking and EV charging capability (rough-in). Enjoy on-demand hot water (not rented!), a central vacuum system (rough-in), and convenient storage solutions throughout the home, including a double-car garage with slot wall organizers. Outdoor Oasis: The landscaped backyard looks toward the Wainfleet Wetlands, offering tranquility and wildlife viewing. What a great yard for a future pool. Port Colborne Perks: Experience the charm of this lakeside town with its historic district, restaurants, beaches, and excellent schools. Beautiful Pave-stone Driveway: Professionally installed driveway. Take the virtual tour to see more, then contact me today to schedule a viewing. ** This is a linked property.** (id:55499)
RE/MAX Niagara Realty Ltd
16 - 270 Main Street W
Grimsby (Grimsby West), Ontario
Just Listed in Grimsby, Ontario! Welcome to this beautifully maintained 4-bedroom family home nestled on a quiet, private street in the heart of Grimsby. Only 8 years old, this spacious property blends modern comfort and style, perfect for growing families. Step inside to find a bright and open layout with generous living spaces, which compliment a finished yet cozy backyard living space. The home features a large kitchen with ample storage, a cozy family room, and well-sized bedrooms to suit every family members needs. Located just minutes from schools, parks, shopping, restaurants, and highway access this home offers the perfect balance of convenience and functionality. Don't miss your chance to live in one of Grimsby's most desirable and family-friendly neighbourhoods! (id:55499)
RE/MAX Niagara Realty Ltd


