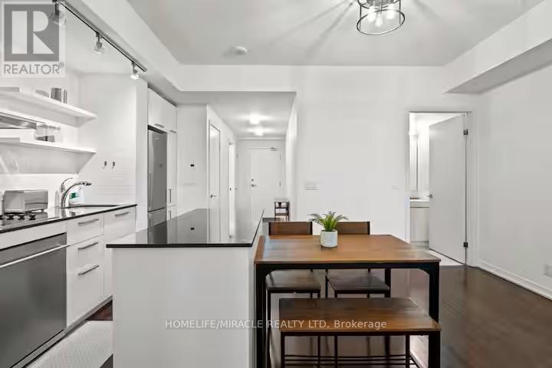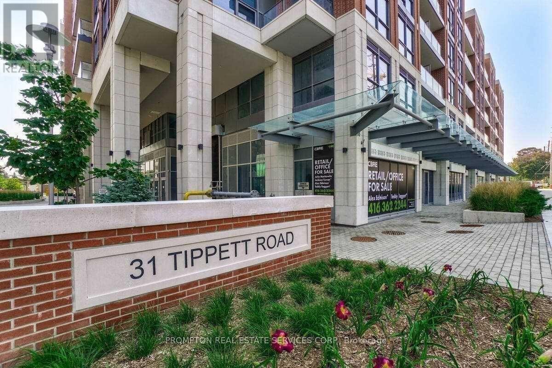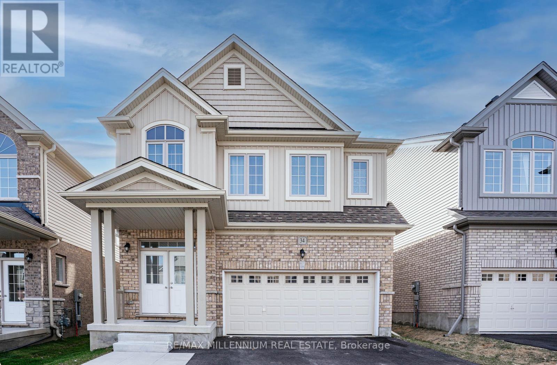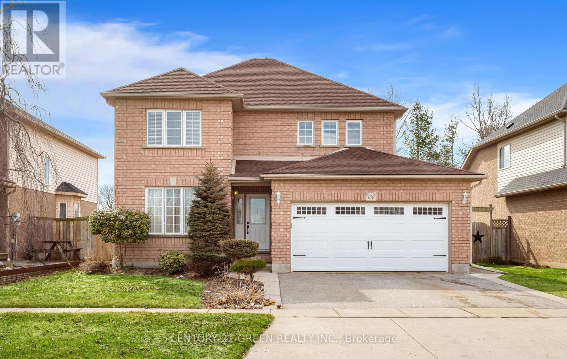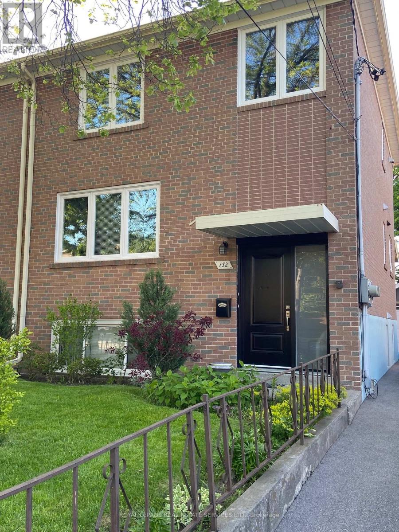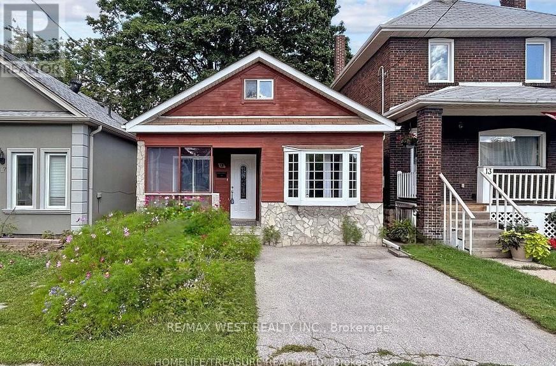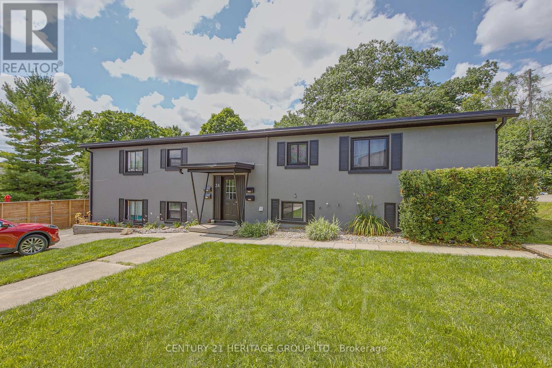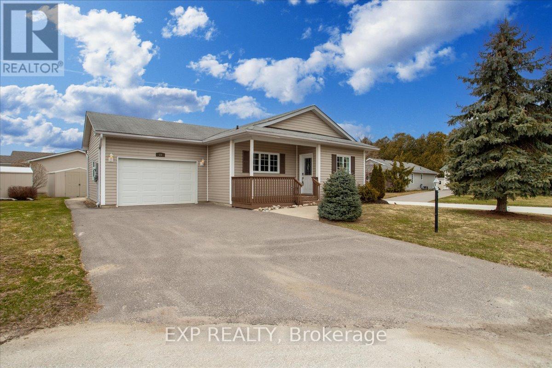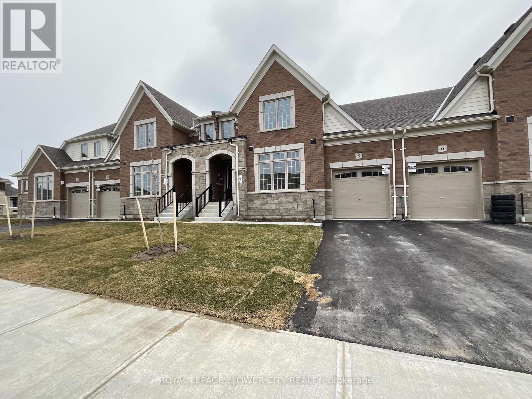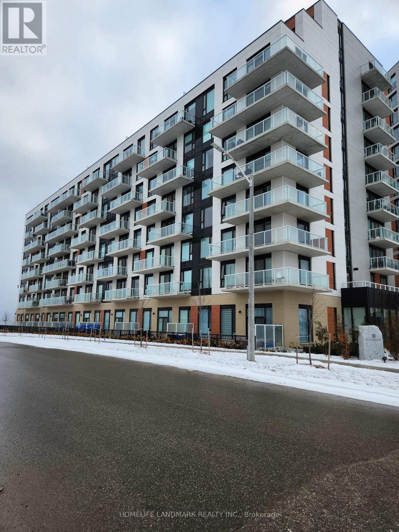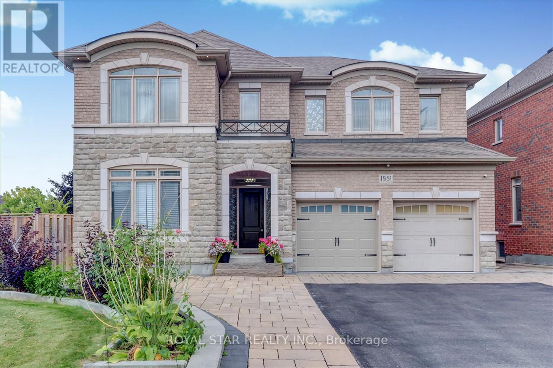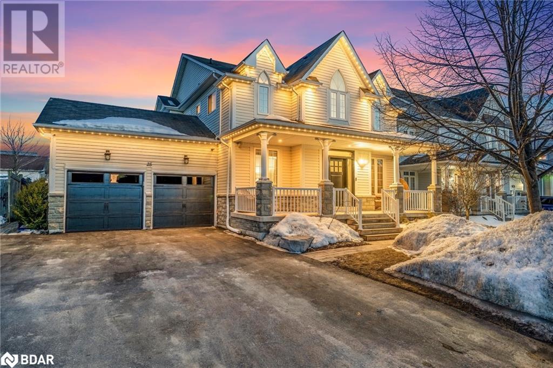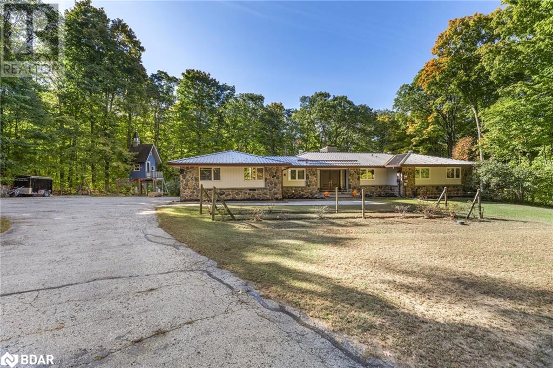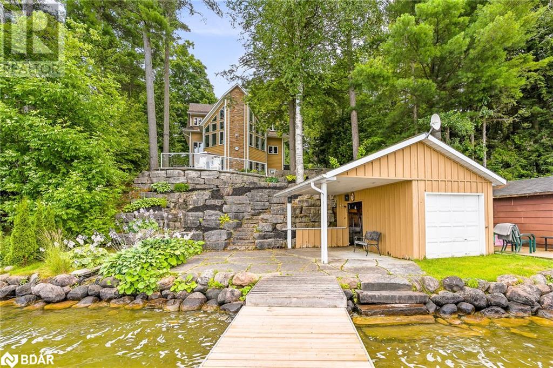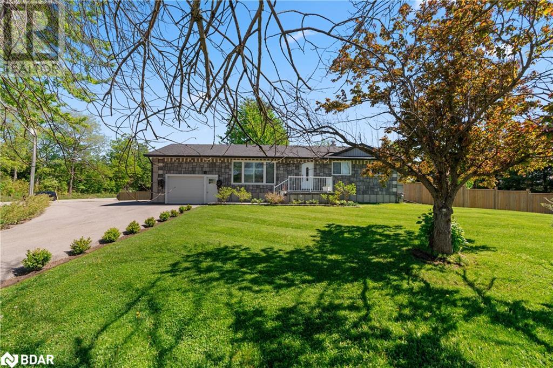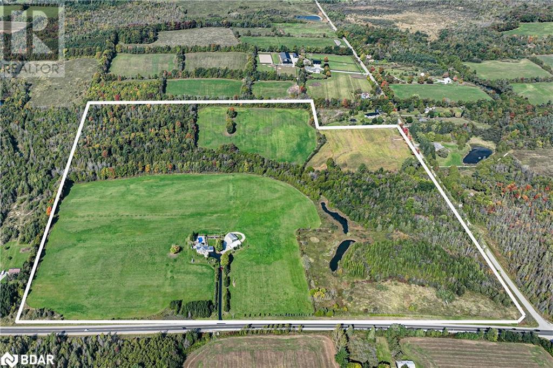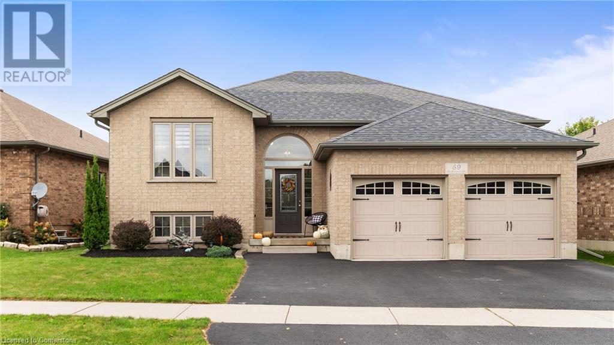Main Fl - 72 Alexis Boulevard
Toronto (Clanton Park), Ontario
Located at Sheppard Ave W & Bathurst, this 3BR main floor of a bungalow features a renovated kitchen & three generous bedrooms. Situated on a corner lot with plenty of open space in the front & backyards. Combined living & dining rooms. Steps to TTC, Shoppers, Metro, & many shops & restaurants. Short walk to Earl Bales Park. High-efficiency furnace & AC installed (2024). Lease comes with one garage parking & one driveway parking spot. (id:55499)
Royal LePage Signature Realty
402 - 135 Antibes Drive
Toronto (Westminster-Branson), Ontario
Welcome to this bright and spacious 1-bedroom condo, offering breathtaking unobstructed views from the north, east, and west, thanks to its wall-to-ceiling windows. The expansive combined living and dining areas seamlessly flow into a large terrace, perfect for enjoying the outdoors or entertaining guests.This condo includes the added convenience of underground parking and a storage locker. Located in a highly desirable neighbourhood, you'll be within walking distance to top-tier schools, lush parks, and with public transit at your doorstep just steps from a bus stop that connects to Finch subway station. A short 10-minute drive gives you quick access to major highways (401, 407-ETR), Allen Road, Yonge Street and the vibrant Yorkdale Mall, Promenade Shopping Centre for all your shopping and dining needs. Don't miss out on this rare, affordable apartment in a sought-after location! (id:55499)
Right At Home Realty
2807 - 8 Eglinton Avenue E
Toronto (Mount Pleasant West), Ontario
Welcome to this bright and stylish 1-bedroom + media suite in the iconic E-Condos, located in one of Toronto's most sought-after neighbourhoods. This beautifully maintained unit offers 514 sq ft of smartly designed living space, plus a 102 sq ft balcony with sweeping, unobstructed views of the city to the north. Enjoy soaring 9-foot ceilings, a sleek modern kitchen with integrated appliances and quartz countertops, and custom blinds throughout. The spacious primary bedroom features double sliding closets and direct access to the balcony. Freshly painted and move-in ready, this unit blends comfort and sophistication .Direct subway and future LRT access makes commuting effortless, while the neighbourhood puts you steps from top dining, shopping, grocery stores, parks, schools, banks, and even a movie theatre. Elevate your lifestyle with E-Condos' exceptional amenities: a sky-high indoor pool with panoramic views, jacuzzi, yoga studio, media room, sauna, gym, tech lounges, party room, expansive terrace, and 24/7 concierge service.Live in luxury, right in the heart of it all. (id:55499)
Loyalty Real Estate
1902 - 14 York Street
Toronto (Waterfront Communities), Ontario
charaWelcome to an extraordinary living experience in one of downtown Toronto's most iconic condominium developments-ICE Condos.This spectacular South-West facing unit offers a rare blend of luxury, convenience, and breathtaking views. From the moment you step inside, you are welcomed by an atmosphere of sophistication and modern elegance. Whether you are a first-time homebuyer, a savvy investor, or someone looking to experience the vibrant urban lifestyle, this unit is a perfect choice. One of the most compelling features of this south-facing unit is its panoramic views of Lake Ontario and the Toronto Islands. Floor-to-ceiling windows flood the space with natural light throughout the day, creating a bright and airy ambiance.The contemporary finishes throughout include laminate flooring, modern light fixtures, and a neutral color palette that allows for personalized decor. The 9-foot ceilings further enhance the feeling of spaciousness, making the unit feel airy and inviting.Residents have access to an array of world-class amenities, including a state-of-the-art fitness centre, an indoor swimming pool and hot tub for relaxation, and a sauna that provides a rejuvenating escape from the stresses of daily life. The building also features a stylish party room, ideal for hosting gatherings, and a 24/7 concierge service that ensures convenience and security at all times. The location of ICE Condos is truly unparalleled. Situated in the heart of Toronto, it places you within steps of everything. Direct access to the PATH system means you can navigate the downtown core without ever having to step outside, making winter commutes a breeze. Union Station is just a short walk away, connecting you to the TTC, GO Transit, and VIA Rail, providing effortless access to the rest of the city and beyond. Whether you're heading to work in the Financial District, catching a concert or hockey game at Scotiabank Arena, or heading to the Entertainment District. (id:55499)
Homelife/miracle Realty Ltd
627 - 31 Tippett Road
Toronto (Clanton Park), Ontario
Functional Open Concept Floor Plan Provides Endless Ways To Layout Your Furniture & Can Even Fit A King Bed. Freshly Painted, Floor-To-Ceiling Windows, Stone Countertops Kitchen Island, Laminate & Porcelain Flooring. Steps To Wilson Subway Station, Parks, And Restaurants. Minutes To 401 And 400. Nearby Costco, Yorkdale Mall! Amenities: Visitor Parking, Pool, Gym, 24Hr Concierge, Bbqs, Yoga Room, Guest Suites, Kids Playroom, Pet Spa. (id:55499)
Prompton Real Estate Services Corp.
702 - 48 St Clair Avenue W
Toronto (Yonge-St. Clair), Ontario
Welcome to 48 St Clair Ave West, in the heart of Midtown's prestigious Yonge & St Clair neighbourhood. Touted by architect critics as "a touch of Manhattan in Toronto" this luxury unit won't disappoint. The intimacy of a truly Boutique building suite 702 boasts only one a-joining wall to the neighbouring unit. Facing away from the busyness of St Clair, the oversized windows face into a quiet and serene courtyard. Soaring 10 Foot ceilings allow in natural light and the custom Hunter Douglas duo blinds allow for complete control over both comfort and privacy. From top to bottom this once two-bedroom floor plan (easy to change back) is truly "Move-in Ready" this condo unit comes completely furnished- all furnishings are included in the sale price. Imported tiles from Italy, designer European light fixtures, newer high end kitchen appliances, Miele coffee station, built-in columns with speaker insets for surround sound throughout. Easily convertible back to a two-bedroom if desired, the custom Japanese inspired doors with opaque glass allow for an open feel when entertaining, or completely closed off for privacy. Solid core doors throughout, extended in height, bring attention to the detail of crown moulding. Modern pot lighting throughout complimented by wall sconce lighting highlights the numerous original artworks included. Consider it a wonderful house warming gift! Upgraded Kitchen is practical and boasts an additional Pantry area for storage, along with the newer kitchen cabinetry that extends to the ceiling. Wide granite countertop breakfast bar, limestone tile flooring extended through the foyer, kitchen bathrooms and laundry room. The rest I'll leave for you to discover, and there are plenty more (such as custom built-in desk and cabinetry). Okay, I'll stop! See the attachment for more features on this truly one-of-a kind luxury suite in midtowns best building. (id:55499)
Real Estate Homeward
N409 - 116 George Street
Toronto (Moss Park), Ontario
Filled With Natural Light, Shining Through From The Floor-To-Ceiling Windows. The Spacious Floor Plan Combined With Nearly 10 Foot Ceilings Is Perfect For Entertaining Friends & Family. The Kitchen Is Large And Includes Extended Upper Cabinets and a Pantry For Added Storage For The Most Accomplished Or Budding Urban Chef. The Centre Island Adds Additional Storage And Counter Space For All Of Your Cooking Needs. The Inset Bedroom Offers Privacy & Quietness, With Easy Bathroom Access Through The Semi-Ensuite. His & Her Sinks, Oversized Glass Shower And Separate Toilet Area. The Balcony Is Perfect For An Evening Cocktail Taking In The Sunset And City Views. Walk-Bike-Drive! Conveniently located within a 10-minute walk to the Financial & Distillery Districts. Walk Through St James Park to St Lawrence Market and experience all the charms of Old Town Toronto. Multiple Grocers within walking distance. Restaurants, Eaton Centre & Multiple Parks! Super Pet friendly neighbourhood (id:55499)
Real Estate Homeward
30 Duke Street W
Kitchener, Ontario
Turn-Key Restaurant Opportunity In Downtown Kitchener! Discover A Fantastic Chance To Own A Thriving Business In The Busy Heart Of Downtown Kitchener, Known For Its Vibrant Foot Traffic. Surrounded By Popular Bars, Offices, And Retail Stores, This Well Established Restaurant Is Ready For Its Next Owner/Operator. Host Up To 89 Guests Inside, With An Additional 89-Seat Patio Open During The Summer. Positioned In A High Traffic Area Rich With Businesses And Nightlife, It's Ideal For Walk-In Customers. This Quick-Service Restaurant Is Celebrated For Its Great Canadian Food And Excellent Service, Drawing A Loyal Customer Base. Enjoy Complete Freedom With No Franchise Ties - No Fees, No Menu Restrictions, And Full Control Over Suppliers. Benefit From Low Operational Costs And Affordable Rent, Driving Strong Profit Margins. (id:55499)
Homelife/future Realty Inc.
1103 - 385 Winston Road
Grimsby (540 - Grimsby Beach), Ontario
AMAZING CONDO IN GRIMSBY!! ONE BEDROOM PLUS DEN AND 2 PARKING SPOTS In the Modern Building "ODYSSEY". Enjoy spectacular lake & escarpment views from your Private Balcony & Master Bedroom. This high end building with top of the line finishes is located on the great Lakefront Community of "GRIMSBY ON THE LAKE". This unit offers: 9 ft Ceilings, Open Concept Living / Dining Room, One bedroom and One spacious Den that could be used as an office, dining Room or family room, laminate flooring, quartz countertops, S/S appliances. TWO Underground PARKING spots and ONE locker. Live in the Niagara region just a few steps to the lake, beautiful beaches and surrounded by exquisite wineries. One minute to the Q.E.W, Grocery Stores, Parks & Trails. Some amenities include: Gym, Yoga Studio, Rooftop Terrace with BBQ plus Multi-Purpose Room W/Bar, Dining Lounge, Fireplace & Kitchen, Party Room & Pet Spa. Some photos are virtually staged. (id:55499)
Right At Home Realty
4 Dalton Drive
Cambridge, Ontario
Absolutely Gorgeous 4 Bedroom Double Car Garage Single Detached Home in Millpond On a Premium Corner Lot Overlooking the Trail Systems & Greenspace & Park. Beautiful Inviting Porch Lead you to the main Entrance. Completely Carpet Free Home With Modern Laminate Floor ,Ceramics & Hardwood. Hardwood Staircase With Wrought Iron Spindles. Main floor With an Open Concept Living & Din Rm. Powder Rm. Gas fireplace in LR. Family Rm with Hardwood Floors. Lovely Eat in Kitchen With Added Pantry & Custom Backsplash.+ Gorgeous Granite Countertops. Sliders to a Nicely Landscaped Backyard. 2nd Floor With 4 Bedrooms + a Den. Master With Walk In Closet & 5 Pce Ensuite Washroom With Granite Counters. 2nd Full Common Washroom .Also Features Granite Counters. Gorgeous Balcony With a View Of the Greenspace & Apple Park. Larger Unfinished Basement For Storage. Superb Hespeler Millpond Location With 3 Parks, 2 Schools, Trail System, & Beautiful yet Quaint Downtown on The River. Parking for 4 cars on the Driveway(+ 2 In the Garage). Newer Kitchen Appliances. 2ND Floor Laundry converted to Den (Can Be Converted Back). (id:55499)
Kingsway Real Estate
607 - 1000 Lackner Place
Kitchener, Ontario
Brand New One BR Condo Apartment With Parking And Locker In Top Location Of Kitchener. Close To Amenities Like Transit, Plaza, Highways. Vinyl Flooring, Quartz Counters in Kitchen And Bathroom. S/S Appliances. Open concept, Kitchen Open To Living Room. Nice Sized BR And Open Balcony. Lot Of Natural Light Through Big Windows Of Living Room And Bedroom. (id:55499)
Save Max Real Estate Inc.
34 Henry Maracle Street
North Dumfries, Ontario
Live or invest in the charming neighborhood of Ayr in waterloo region, close to nature and away from traffic. Drive to Kitchener/Cambridge in just 10-15 mins for all your big city needs. Facing east when you walk out your door, this 4 bedroom detached house has everything to offer! with no house at the back you get a great view from your backyard. fully upgraded kitchen with quartz counters and a massive breakfast/centre island. 9' ceiling, separate living room on the main floor &a great layout gives you privacy in family room and kitchen. upstairs you are welcomed with a open foyer, 4 great size bedrooms. Primary br offers his & her walk-in closets & 5pc ensuite. 2 bedrooms attached with jack & jill washroom with private pot room and a guest room with own ensuite washroom. 2nd floor laundry room for your everyday convenience. finish the basement for your own ideas which is already upgraded with large egress window. (id:55499)
RE/MAX Gold Realty Inc.
27 Tamarack Trail
Bracebridge (Monck (Bracebridge)), Ontario
MOVE-IN READY!! Charming 2 bed, 2 bath semi-detached raised bungalow that's been completely updated! True pride of ownership shines throughout from same owners of 20 years. Immaculate, clean home featuring new front door, asphalt roof '19, all new windows '13, solid hardwood flooring on main, kitchen redone '19 & brand new Prestige Series high efficiency gas furnace (owned)! Amazing finished basement '19 with large 2-piece bathroom, pots lights, large utility space & sitting/entertainment room that brings home the serenity and charm of Muskoka. Exterior features a partial stone facade, new stone patio, widened driveway, new 7 x 7 Resin shed '24 & fully fenced yard overlooking nature trail! Perfectly located in the heart of Bracebridge just minutes to schools, shopping, coffee shops, restaurants, community centre, library & walking trails. Super convenient bus stop directly across street that covers all main stops around Bracebridge! (id:55499)
Century 21 Heritage Group Ltd.
104 Lilywood Drive
Cambridge, Ontario
Charming 2-storey Detached Home with Modern Upgrades. Welcome to this beautiful 4-Bedroom, 3-Bathroom full brick home, offering both style and functionality. With a double car garage and private driveway, this home has ample space for your family's needs. The included fridge, washer, dryer, pot lights, and water softener ensure comfort and convenience right from the start. Renovated to perfection, the home now boasts a spacious, open-concept hallway that creates a welcoming and airy atmosphere. The large windows in the basement flood the space with natural light, and with a secondary laundry room and rough-in for an additional bathroom, this home offers incredible potential for future expansion. (id:55499)
Century 21 Green Realty Inc.
2823 Asima Drive
London, Ontario
Welcome To The Beautiful Neighborhood Of Jackson Nestled In Quit Area Close To Veteran Memorial And5 Mins To Highway 401 & 402. This Beautiful Home Features High Natural Light Throughout. 2280 Sq Ft. Hardwood Floor On Main Floor, 9 Feet Ceiling On The Main Floor And In The Basement. Stainless Steel Appliances. High Rise Deck To Enjoy Summer And The Surrounding Beauty. Large Backyard On A Deep Lot. Second Floor Features 4 Large Size Bedrooms Along With Two Full Bathrooms And Half Bathroom On Main Floor. Laundry On The Main Floor. Primary Bedroom Has Walk-In Closet & Plenty Of Storage. Main Floor Has Access To Deck. This Property Is Close To All The Ammonites Like, Grocery Stores, Playground, Schools, Place of Worship And Hospital. This Home Has Highly Desirable Walkout Basement That Can Be Customized Even Further To Your Desires. (id:55499)
Homelife Woodbine Realty Inc.
25 The West Mall
Toronto (Islington-City Centre West), Ontario
LOCATION! CASH FLOW!! GET YOUR MONEY BACK IN 2-3 YEARS!!! Lifetime opportunity to own your business with outstanding cash flow in Sherway Gardens, the premium shopping destination in west Toronto, 20 minutes from Downtown and minutes from Pearson Airport and Mississauga, this mixed-use landmark offers 6,000 Parking, 186 retail units totaling over 1 Million Sq. Ft featuring premium national tenants: Apple, Birks, Boss, Canada Goose, Hudson's Bay, Indigo, Saks Fifth Avenue, Tiffany & Co. Jewellery, Lego, Jo Malone, and many more! With a proven track record of stable and exceptionally high sales volume, our Sherway Gardens location makes an attractive & secure investment. **EXTRAS** Well Established Business With Stable Cash Flow. (id:55499)
Rc Best Choice Realty Corp
2nd Floor - 132 Edinborough Court
Toronto (Rockcliffe-Smythe), Ontario
Fantastic Second Floor Unit Available For Lease In High Demand Neighborhood. Spacious One Bedroom, One Washroom Apartment With an Abundance Of Natural Light. Renovated Washroom. Hardwood Flooring Throughout. Rent Includes: Gas & Water Utilities. Street Parking Possible With Permit. Great Location Close To Parks, Golf, Schools, Public Transit. (id:55499)
Royal LePage Real Estate Services Ltd.
124 Inspire Boulevard
Brampton (Sandringham-Wellington North), Ontario
Prime Live/Work End Unit Rare Opportunity! Exceptional commercial/residential property in a highly sought-after location. This spacious end-unit features multiple upgrades,3 Bedrooms private driveway and garage , 4 washrooms. The second floor boasts soaring 9 ft ceilings and elegant hardwood flooring. A fantastic investment opportunity with excellent commercial and retail exposure. . The upstairs residential unit was previously rented and is now vacant.24-hour notice required for commercial space viewings. Don't miss this incredible opportunity in a prime location! (id:55499)
RE/MAX Gold Realty Inc.
614 - 7895 Jane Street
Vaughan (Vaughan Corporate Centre), Ontario
Luxury 2-Bed, 2-Bath Condo in the Heart of Vaughan! Stunning and modern 2-bedroom, 2-bathroom condo in the highly sought-after development. This bright and spacious unit features 9-ft ceilings, an open-concept layout, large balcony and floor-to-ceiling windows that provide ample natural light. Steps to Vaughan Metropolitan Centre (VMC) Subway & Bus Terminal Easy access to downtown Toronto Minutes to Vaughan Mills, Canada's Wonderland & Cortellucci Vaughan Hospital Surrounded by top-rated restaurants, shopping, and entertainment Quick access to Hwy 400 & 407, perfect for commuters Close to York University & Seneca College Building Amenities: ? 24/7 concierge & security ? Fitness centre ? Party room & lounge This move-in ready condo offers a perfect blend of convenience, luxury, and modern living in one of Vaughans most desirable locations. (id:55499)
RE/MAX Premier Inc.
34 Water Wheel Way
Toronto (Hillcrest Village), Ontario
Bright, Well-Kept & Cozy Townhome Located In Prestigious Hillcrest Village. Renovated 3 Bdrm With Best Layout. Open Concept Liv/Din/ Newly Renovated Kitchen With Quality Appliances. Well Known Top Ranking Schools: A.Y Jackson, Cliffwood P.S (French Immersion). Condo fee includes Water, Rogers Cable TV (about 150 channels), and High-Speed Internet! Safe & Convenient Neighborhood, Steps To Ttc, Ravine, Shopping Mall & Hwy 404. Must See! (id:55499)
Master's Choice Realty Inc.
15 Fourteenth Street
Toronto (New Toronto), Ontario
Welcome to 15 Fourteenth Street a beautifully renovated bungalow nestled in the heart of Torontos highly desirable New Toronto neighborhood. Just steps from the waterfront, this home effortlessly combines timeless character with modern convenience. Step inside to discover bright, open living spaces designed for comfort and style. The beautifully updated kitchen features sleek cabinetry, modern finishes, and a walk-out to a spacious backyard perfect for entertaining, gardening, or enjoying your morning coffee in the fresh air. The open-concept layout boasts soaring ceilings, a versatile loft space, and a tasteful blend of laminate and natural travertine stone flooring, creating a warm yet contemporary atmosphere throughout. The stylishly updated bathroom adds a touch of luxury and everyday practicality. Set on a generous 25 x 115 ft lot, this home offers ample outdoor space with exciting potential for future expansion or customization. Whether you're seeking a turnkey home or envisioning a larger building project, this property presents exceptional opportunities. Located just a few steps from Lake Shore Blvd, you'll enjoy indirect lakefront access and close proximity to Colonel Samuel Smith Park, local swimming areas, scenic bike trails, and convenient public transit, including a direct streetcar route to downtown Toronto. The area is a vibrant, family-friendly community known for its charming local cafes, shops, and welcoming atmosphere. This move-in-ready home not only ticks all the boxes for modern, low-maintenance livingit also leaves room for you to make it your own. Dont miss this opportunity to own a slice of lakeside Toronto living with unlimited potential! (id:55499)
RE/MAX West Realty Inc.
2307 - 75 Eglinton Avenue W
Mississauga (Hurontario), Ontario
Experience Sunny Living at Pinnacle Uptown, Crystal Tower! Discover this stunning 2-bedroom, 2-bath condo that offers 877 sq ft of bright, spacious living, plus a 50 sq ft balcony perfect for enjoying the views. With floor-to-ceiling windows & northwestern exposure, this unit is bathed in natural light & showcases beautiful city skyline views. The full kitchen features modern stainless steel appliances & opens into a dedicated dining & living area with laminate. Residents enjoy a wealth of amenities, including a theatre, fitness centre, large swimming pool, sauna, BBQ area, and a 24-hour concierge for enhanced security & convenience. Located in a family-friendly neighbourhood, this condo is ideally situated near a vibrant selection of dining, shopping, & entertainment options. Easy access to major highways & the upcoming Mississauga LRT, you're just a short walk from Shopping Centre, parks, and recreational facilities. Amenities like a guest suite, party room & games room. (id:55499)
RE/MAX Escarpment Realty Inc.
36 Puget Street
Barrie (North Shore), Ontario
Fantastic opportunity to own a solid fourplex in the heart of Barrie. Newly painted exterior and units. Fully tenanted four two bedroom units at market value rents . Coin Laundry In Common Areas. Separate hydro and gas meters. Endless options for expansion available room to go up or back with plenty of yard space. Newer Windows, Paved Parking area. Close To Lake, Beach, Shopping, Bus, Parks. (id:55499)
Century 21 Heritage Group Ltd.
10 Atlantic Avenue
Wasaga Beach, Ontario
Welcome to 10 Atlantic Avenue in Park Place. Your Next Chapter Starts Here! Tucked within the vibrant, gated 55+ Parkbridge community of Park Place in beautiful Wasaga Beach, this charming 2-bedroom, 2-bathroom bungalow offers the perfect blend of comfort, convenience, and connection. With 1,100 square feet of thoughtfully designed living space, this move-in-ready home is ideal for those seeking a peaceful lifestyle without sacrificing amenities or community. Step inside to discover a bright and open layout with a cozy living area, kitchen, and sunny dining nook perfect for morning coffee. The primary bedroom features an ensuite bath, while the second bedroom is ideal for guests or a home office. Enjoy the ease of single-level living, plus the added benefit of an attached garage, private driveway, and lovely outdoor space for relaxing or gardening. Living in Park Place means more than just a beautiful home; it's a lifestyle. Residents enjoy access to an active clubhouse, indoor saltwater pool, fitness center, library, and various organized social events, clubs, and activities. There's even a walking trail and scenic ponds within the community, perfect for quiet strolls or morning walks. Outside the gates, you're just minutes from shopping, medical services, restaurants, a golf course, trails and the stunning sandy shores of Wasaga Beach. Whether you're looking to downsize, simplify, or enjoy life more, 10 Atlantic Ave offers the ideal setting to do just that. Experience the warmth of Park Place where neighbours become friends and every day feels like a getaway. Land Lease fee, including property taxes: $ 964.05 (id:55499)
Exp Realty
11 Bourgeois Court
Tiny (Lafontaine), Ontario
Welcome to your dream escape in Tiny Township! This captivating year-round home or cottage is perfectly located on a tranquil court, just moments from the stunning sandy beaches of Georgian Bay. Ideal for a serene getaway or a vibrant family home, this property offers the best of both worlds. Upon entering, youll find a spacious living room with a cozy gas fireplace, leading to an inviting open-concept dining areaperfect for entertaining. The home features two well-appointed bedrooms and a versatile den that can serve as a guest room or office. The lower level expands your living space with a generous family room, a soothing sauna, and a dedicated workshop. Step outside to your private oasis, where the expansive lot backs onto lush greenspace, perfect for summer barbecues or morning coffee on the patio. An insulated detached garage adds convenience and storage. Recent renovations, including fresh paint and new flooring, updated appliances, and new lighting make this home move-in ready. Conveniently located just 90 minutes from the GTA and a short drive to Penetanguishene and Midland, you'll have everything you need nearby. (id:55499)
Sutton Group Incentive Realty Inc.
8 Mayapple Street
Adjala-Tosorontio (Colgan), Ontario
Welcome to Colgan Crossing a stunning, never-lived-in 3-bedroom + loft bungaloft townhome, part of a modern elevation collection in the scenic and charming village of Colgan. This beautiful community of elegant homes is surrounded by rolling hills, open fields, and lush green spaces, perfectly blending modern living with the tranquility of nature. Step inside this brand-new home offering 1,847 square feet of thoughtfully designed living space. A grand double-door entry opens into a bright and open living/dining area with soaring ceilings and an abundance of natural light ideal for relaxed family living and entertaining. The home features exquisite engineered oak hardwood flooring, 9-foot ceilings, and large windows throughout. The open-concept layout is perfect for everyday comfort and social gatherings. The contemporary kitchen is a standout, complete with white cabinetry, quartz counter tops with breakfast bar, under mount sink, and upgraded staircase. It also showcases designer (id:55499)
Royal LePage Flower City Realty
4 Croxley Green Drive
Markham (Milliken Mills West), Ontario
3 + 1 Bedroom with 3 washrooms! Next To High gate Park With Functional Layout Nestled In Extreme High Demand Area! close to Pierre Trudeau High School with French Immersion Program in Milliken Mills public School***, freshly painted and newly added lighting and Pot lights around outside of the house, kitchen with granite counter top, ceramic backsplash and new ceramic floor, newly installed closet doors in upper house, spent on upgrades top to bottom and inside out recent years!!!Walking distance to High gate Public School, redone back yard, No Sidewalk. Steps To Pacific Mall, School, Transit. This Home Has Lots Of Potential, This Could Be The One For You. Bring Your Imagination And Transform This Diamond In The Rough Into A Beautiful Family Home Or A Lucrative Investment Property. Don't Miss Out On This Opportunity To Create Something Truly Special! ** This is a linked property.** (id:55499)
Homelife/champions Realty Inc.
1009 - 9 Northern Heights Drive
Richmond Hill (Langstaff), Ontario
Bright And Spacious, 1+1 Bedroom Condo At Empire Place With Unobstructed West View, Minutes To Langstaff Go Station, 2 Walkouts To Balcony From Den & Living Area, Hardwood Floors Throughout, En-Suite Laundry, 24 Hrs Security Gatehouse. Resort Style Amenities Which Include Indoor Pool, Sauna, Exercise Room, Party Room, Communal Terrace With Gazebo, Tennis Court, Kid's Playground, And Ample Visitor Parking. Steps To Yonge Street, Shops, Transit, Hillcrest Mall, Restaurants And More (id:55499)
Homelife/bayview Realty Inc.
508 - 6 David Eyer Road
Richmond Hill, Ontario
Brand New, Spacious 1 Bedroom Plus Large Den with 1 Parking and 1 Locker at Elgin East. ModernOpen Concept Living Area With 9' Ceiling, Approx 650 Sq.ft. plus large Balcony with unobstructed FOREST views. Built-in paneled appliances, Quartz Countertops, Nice Condo Amenities* Including Concierge,Piano Lounge, Party Room, Outdoor BBQ, Theatre, Hobby Room, Gym & Yoga Studio. Close to Richmond Green, Library, Community Centre, Arena, Shops, Restaurants, Hwy 404, Lake WilcoxPark. MOVE IN READY, ALL CURTAINS INCLUDED. (id:55499)
Homelife Landmark Realty Inc.
28 Stevenwood Road
Toronto (Woburn), Ontario
Beautifully maintained detached 4-bedroom, 4-level back-split home featuring a finished basement with a separate entrance. Situated on a spacious lot with a large backyard. Built In Bar in basement Walkout to Patio. well kept, Walking distance to Cedarbrae HS and Mall. Parks. Minutes to HWY 401. Town Centre, Centennial College. Parks, Shopping Centre, Mins To Hwy 401, GO Station. Minutes to Scarborough Bluffs and the beautiful scenery and walking trails. (id:55499)
RE/MAX Gold Realty Inc.
1881 Pine Grove Avenue
Pickering (Highbush), Ontario
Welcome to this magnificent custom build Home close to 4400 Sq. Ft. living space, In The Highly Desirable Neighborhood Of Highbush, best area of Pickering to live, and raise your kids. Bright and Sun filled, Hardwood Floor through out & Crown Molding , Main Floor Equipped With Separate Family, Living and Dining Room, Pot light throughout ,Modern Kitchen With Centre Island, Backsplash, Walkout To The large Private Fenced Backyard. Upper Floor Has 4 Spacious Bedrooms Including A Primary With 5 Piece Ensuite & Walk In Closets. second floor laundry for convenient use, Fully Finished Basement With separate walk up entrance, good for extended family or can be rented for extra income. Just Mins From Rouge National Urban Park & Orchard Trail, Twin river Walking & Biking Trails. Conveniently Located in demand area of Pickering just east of Toronto, Near Rouge Hill Go Station & 401, Shopping & Other Amenities Nearby. (id:55499)
Century 21 Leading Edge Realty Inc.
19 - 50 Hargrave Lane
Toronto (Bridle Path-Sunnybrook-York Mills), Ontario
Really lovely executive town home in exclusive Canturbury development in Lawrence Park across from Sunnybrook Hospital. Exquisite finishes and upgrades. 9" ceilings with pot lights on ground floor and hardwood floors throughout. Kitchen features granite counter tops and stainless steel appliances. Ensuite laundry. Private rooftop terrace with great view. Walking distance to Blythwood PS, Toronto French School, Crescent, Granite Club, York University. (id:55499)
Sotheby's International Realty Canada
905 - 195 St Patrick Street
Toronto (Kensington-Chinatown), Ontario
Right at University and Dundas! This Spacious 1,400 sq.ft. Unit Offers 2 Bedrooms, 2 Washrooms & Solarium (Can Be Used As Office). One Underground Parking and One Underground Locker. Less than $600/sf!!! Spacious Living and Dining area, An Eat-in Kitchen, Large Bedrooms, and Plenty of Storage Options. Enjoy a Well Maintained Building and with All-inclusive including Bell Internet and Cable! The Building Offers Outstanding Amenities, Including Saltwater Indoor Pool, Sauna, Gym, Billiards Room, Table Tennis & Squash/Basketball Room. Rooftop Barbecue and Lounge, 24/7 Concierge, and Visitor Parking, Party/Meeting room, Koi Pond and Aquarium, Private Dog Park, Bike Parking, Guest Parking, Lush Indoor/Outdoor Garden Spaces, and Recently Remodeled Lobby and Hallways. **EXTRAS** Just Minutes Walk to St. Patrick Subway Station, Walking Distance to AGO, China Town, Nearby Hospitals including Mount Sinai, Toronto General, University of Toronto, Eaton Centre, and more. (id:55499)
Smart Sold Realty
6009 - 11 Wellesley Street W
Toronto (Bay Street Corridor), Ontario
A stunning penthouse-level suite in the iconic Wellesley on the Park. Rising 60 storeys above downtown Toronto, this 1,bedroom + den, 1-bathroom condo offers unobstructed north-facing views that stretch across the city skyline and extend all the way to the prestigious Rosedale neighborhood. With 10-foot ceilings and floor-to-ceiling windows, the unit is filled with natural light while providing breathtaking, panoramic vistas of Queens Park, the University of Toronto, and the lush treetops of Rosedale. The open-concept living and dining space flows into a sleek modern kitchen with stainless steel appliances and contemporary finishes. The versatile den is perfect for a home office or study. Just steps from Wellesley subway station, U of T, Queens Park, and the luxury shops of Yorkville, this location is ideal for students, professionals, or investors seeking a stylish downtown address with seamless connectivity. Enjoy an unmatched array of amenities including Indoor pool & hot/cold Jacuzzis, Dry and wet saunas, Fully equipped gym, BBQ terrace, Party and media rooms, 24/7 concierge, EV & bike parking. This is your opportunity to live elevatedin a sky-high suite with views that blend urban vibrance and natural beauty. (id:55499)
Century 21 Heritage Group Ltd.
1605 - 25 Capreol Court
Toronto (Waterfront Communities), Ontario
Citiplace Luxury Condo, 2 Bedrooms Plus Den!! 2 Full Baths, 2 Balconies, 1 Parking, 1 Locker!! Freshly Painted and All New Laminated Vynl Floors Installed on March 20, 2025! Great Split-Bedroom Layout And Amazing Amenities In Building, 24 Hr Concierge, Fibre Optic Infrastructure For Super Fast Internet, Walking Distance To TTC, and Shopping. Approx. 823 Sq.Ft. Plus 52 Sq.Ft. Balcony. Open Unobstructed View!! One Parking And One Locker Included. *** New Laminated Floors , New Paint, Move-in Ready *** (id:55499)
RE/MAX Crossroads Realty Inc.
54 Nelson Street
Alliston, Ontario
A TRUE MASTERPIECE WITH CHARM, A POOL, AND A COACH HOUSE! Welcome to 54 Nelson St. W. This beautiful home combines modern luxury with small-town charm. It is less than a 20-minute drive from Highway 400 and within walking distance to the downtown core, library, and park. The noteworthy curb appeal will immediately capture your attention, boasting a covered front porch and a large insulated garage with a man door, providing ample space for storage and/or car hoist. Step inside to discover a beautifully updated interior adorned with hardwood finishes. The magazine-worthy kitchen and family room is a dream, featuring vaulted ceilings, stone counters and backsplash. The walkout to a patio and sport pool provides a perfect outdoor entertainment and BBQ space adjacent to the entrance to a convenient bathroom. The main level features a well-appointed dining room, living room and mennonite built addition family room with bricked gas fireplace. The primary bedroom is on the second level that includes two additional bedrooms plus luxurious retreat with a beautiful five piece bathroom. An additional 3rd level office/4th bedroom adds to the convenience and functionality of this home. The Mennonite built coach house presents excellent potential with a separate entrance offering endless possibilities, including a secondary legal living space. The newer edition includes a living room/kitchen, two bedrooms, a bathroom, and a private laundry room. The large, fully fenced backyard provides a pool, ample privacy and is enhanced by mature trees with plenty of gardening space. Many recent updates, including a new addition, completely designed the home and roof, updated electrical, furnace, A/C and a paved driveway, ensuring peace of mind and maintenance-free living for years to come. (id:55499)
Coldwell Banker Ronan Realty Brokerage
259 Superior Street E
Stayner, Ontario
Welcome to this adorable and cozy 3-bedroom solid brick bungalow. A true gem nestled in a quiet, family- friendly neighbourhood and a feel of being in the country, this home is full of charm and possibilities, offering fantastic features and unmatched potential. Step inside and be welcomed by a fresh, open interior with a warm and inviting feel. The newer hardwood flooring throughout the main living areas gives the home a classic and durable foundation, while a fresh coat of paint adds a crisp, clean touch, creating a truly move-in ready space. Whether you're looking to settle in immediately or put your personal spin on things, this home has everything to fit your vision. The centerpiece of this property is its impressive 66 x 166 ft lot ideal for outdoor enthusiasts, gardeners, or anyone who craves a little extra privacy and green space. The serene and fenced backyard, with mature trees and vibrant perennials, is perfect for quiet mornings with coffee, evening barbecues, or even potential landscaping projects. Adding to its appeal is an unfinished basement, walk-up access, and a covered entry, offering the perfect opportunity to create an in-law suite, rental unit, or an incredible bonus living area. The possibilities are endless! Practicality is key here. Enjoy the convenience of an attached single car garage and a driveway that accommodates up to five vehicle, plus no sidewalk! The home is ideally located just minutes from Highway 26, providing easy access to major routes, shopping, dining, schools, close to Wasaga and Collingwood. This home is an ideal choice for first time buyers working within their budget or investors looking for a solid opportunity in a growing community. Don't miss out on this afforable chance to own a well-kept property on a large lot in a peaceful area. Imagine the endless possibilities awaiting you in this charming bungalow! (id:55499)
RE/MAX Crosstown Realty Inc. Brokerage
25 Regalia Way
Barrie, Ontario
BEAUTIFULLY MAINTAINED FAMILY HOME WITH OVER 3000 SQFT OF LIVING SPACE, INGROUND POOL, AND LEGAL APARTMENT. Step through the front door where you are welcomed by a spacious foyer that sets the tone for the rest of the home. A beautifully designed home office catches your eye as you enter the home offering a quiet and productive space for work or study with french doors for privacy without sacrificing any natural light. The updated kitchen showcases white cabinetry, crown moulding, stone backsplash, quartz countertops, undermount lighting, black stainless-steel appliances, and a breakfast bar. The eat-in area is drenched in natural sunlight and connects seamlessly to both the kitchen and family room. The open concept family room features a gas fireplace, custom built ins, hardwood floors and overlooks your outdoor retreat. The backyard oasis showcases an arctic spa hot tub with an outdoor tv, 12’ x 24’ inground heated pool offering a refreshing escape on warm days. A pergola with a cozy sitting area is ideal for hosting or for private nights at home. Retreat to the Primary bedroom where double doors welcome you into an oversized space showcasing a walk-in closet, and a 5-piece ensuite with a frameless glass shower, soaker tub, dual sinks, and a built-in bidet. With its thoughtful layout, the bright and inviting upper level showcases 3 additional bedrooms, and a well-appointed 4-piece main bathroom. Whether you are looking to offset carrying costs or to allocate a private self-contained living space for your multi-generational family, this home features a legal apartment. A separate walk-up entrance leads you into the spacious lower-level rec room and well-appointed kitchen, 4-piece bathroom, dedicated laundry, an oversized bedroom PLUS a bonus den perfect for an office, gaming, or additional living. Nestled in a sought-after family-friendly neighborhood and just a short walk to schools, this home is perfectly suited to meet the needs of every member of the family. (id:55499)
RE/MAX Hallmark Chay Realty Brokerage
47 Birkhall Place
Barrie, Ontario
Meticulously maintained by the original owners, this stunning home sits on a beautifully landscaped corner lot with stone walkways and a fenced yard. Located in a family-friendly neighborhood, youll enjoy easy access to schools, parks, and a libraryperfect for an active, vibrant lifestyle.Step into the sun-filled eat-in kitchen, complete with built-in appliances, skylights, and a walkout to a private patioideal for morning coffee or outdoor gatherings. The main floor boasts timeless features like hardwood and ceramic floors, elegant columns, rounded corners, knock-down ceilings, and built-in niches that add charm and character. The family room, with its cozy fireplace and custom built-in shelving, is the perfect spot to relax or entertain.Upstairs, the expansive master suite offers a true retreat with a sitting area, dressing room, updated ensuite bath, built-in shelving, and a fireplace. Enjoy the luxury of stepping out onto your private deck for moments of tranquility surrounded by nature.The finished basement offers incredible versatility, featuring a large rec room with a fireplace, a home office, and a 3-piece bathperfect for hosting guests, working from home, or relaxing with family.This home is more than a place to liveits a lifestyle of comfort, elegance, and thoughtful design. With its impeccable features and prime location, this is an opportunity you dont want to miss! (id:55499)
Royal LePage First Contact Realty Brokerage
255 Calford St Street
Angus, Ontario
Welcome to 255 Calford Street, Angus. This little gem is a complete reno and what you will see will be a pleasant surprise. Located 10 minutes from Barrie, 15 minutes from HWY 400 and the big box district and minutes from CFB Borden it's location is super convenient. When you enter the home you will be met with a fresh, clean and inviting interior. This renovation includes new drywall, luxury vinyl flooring throughout, completely new kitchen with quartz counters, backsplash and new stainless steel appliances, fully renovated main bath with new fixtures, vanity and tiling, custom storage seating in the dining area, custom lighting, new doors and custom trim work throughout. The main floor is open and bright and hosts the homes first 2 bedrooms. A custom hardwood staircase leads to the basement's separate entrance and on to the lower level. Here the possibilities are endless and limited only by your imagination. It is suited for a recreational paradise and/or an additional bedroom complete with private ensuite and walk-in closet. Need an in-law suite or just a place to tuck your teenager...this will have you covered. The possibilities do not end here. The yard is an oversized pie shaped lot with plenty of room to expand. Need a garage? Garden suite? Playground for your kids? It's there! Or just keep it the way it is and enjoy the new stone slab patio, 3 garden sheds, fire pit and gardens. And for the outdoor chef a bbq gas line was installed. All partially fenced that would not take much to complete. This renovation included all new plumbing (2023) updated and electrical and panel (2023), new gas furnace and HWT (owned) (2023) and new CAC (2022). Amazing fact about Angus...it is home to the lowest property taxes in Simcoe County. The roof and windows appear to be relatively new and an EV conduit was installed to a make a charging station addition easy and convenient. Don't wait to book your personal....this little gem is super cute and will not last long. (id:55499)
RE/MAX Hallmark Chay Realty Brokerage
17 Woodland Crescent
Oro-Medonte, Ontario
Welcome to 17 Woodland Crescent in Oro-Medonte. Perfect for families, this warm and charming bungalow in the sought-after Simcoe Estates sits on a peaceful 2-acre, fully fenced lot, offering ample space for children and pets to play safely. Surrounded by mature trees, the home is nestled on a quiet crescent, just minutes from Horseshoe Valley Resort, Vetta Spa, and Craighurst, with quick access to Highway 400 for easy commuting. The property welcomes you with a spacious circular driveway and double-door entry. Inside, bright and open living spaces are thoughtfully designed for family living. The heart of the home features a cozy double-sided stone fireplace, visible from both the living and dining rooms, creating a warm and inviting atmosphere for family time or entertaining. Natural light floods the space through large windows and sliding doors, leading to the back deck. The kitchen, complete with a large island and seating for four, is perfect for preparing meals while keeping an eye on the kids. A convenient main-floor powder room and laundry/mudroom provide easy access to the attached double-car garage, adding to the home’s practicality. With three bedrooms on the main floor, including a primary suite with its own walk-in closet and private ensuite bathroom, there’s plenty of space for everyone. Each room offers peaceful views of the lush, spacious backyard. Downstairs, the fully finished walk-out basement provides even more space for family fun, featuring a large family room, two extra bedrooms (one currently used as a gym), a sitting room, and a 3-piece bath. The backyard is a family-friendly haven, offering a large grassy area for outdoor games, a spacious deck for barbecues, and a treehouse sure to delight the kids. This home’s thoughtful layout and outdoor space make it an ideal choice for growing families seeking space, privacy, and a welcoming community. Don't miss the chance to make this your family’s next home! (id:55499)
RE/MAX Hallmark Chay Realty Brokerage
2240 South Orr Lake Road
Elmvale, Ontario
Welcome to your waterfront dream home, where luxury and tranquility meet on the serene shores of Orr Lake. This stunning home offers over 3,500 square feet of meticulously designed living space. As you step inside, you're greeted by the breathtaking sight of a floating staircase, that sets the tone for the rest of the home. Beautiful, heated wood flooring flows seamlessly throughout, adding warmth and sophistication. The heart of the home offers a custom kitchen, equipped with top-of-the-line appliances including a gas stove and built-in double oven. The kitchen's sleek design and functional layout make it a perfect space for culinary creations. Adjacent to the kitchen, you'll find a spacious family room that offers panoramic views of the waterfront & 22 ft cathedral ceilings, a separate dining room, a formal sitting room, 2 piece bath and office area w/walk-out. The second level boasts 3 generously sized bedrooms, a 4-piece guest bathroom and the master suite is a true sanctuary, featuring a luxurious 4-piece ensuite bathroom and walk in closet w/built-ins. The lower level of the home offers a second living room with large windows that flood the space with natural light, a pool table/games room area, 3 separate walk-outs, a laundry room and stunning wet bar that is a fantastic addition for those who love to entertain. Step outside to discover a paradise of outdoor living. The expansive stonework and waterfall feature is ideal for entertaining and relaxing in the hot tub while enjoying the picturesque surroundings. The dock and sandy water access makes it easy to indulge in water activities from swimming, to boating, to kayaking. For additional convenience there is a boathouse and sea doo dock to store all those water toys! The detached triple garage offers ample storage for vehicles and has a mostly finished loft (632 sq ft of additional living space) w/heated floors & a separate 100 amp electrical panel. This home is more than just a residence; it's a lifestyle. (id:55499)
RE/MAX Hallmark Chay Realty Brokerage
6537 County Rd 9 Road
Clearview, Ontario
This breathtaking property offers peaceful, private living while being surrounded by picturesque farm fields and mature trees. With its serene location, you'll enjoy the beauty of nature with nearby forestry trails perfect for walking, ATVs, and snowmobiling. Convenience is just around the corner with a farmers market, small shops, pubs, beaches, and Collingwood all within easy reach. Start and end your day with incredible views of lush greenery, as you take in mesmerizing sunrises and sunsets. For car enthusiasts, this property will impress with ample parking space, including a double garage one attached and the other detached. Inside, this home offers a spacious, open-concept design featuring hardwood flooring, crown molding & pot lights. The chefs kitchen is an absolute dream with built-in appliances, a large island, an apron sink, and plenty of space for meal preparation. The adjoining dining room offers a walkout to the deck, creating the perfect flow for entertaining. Relax in the inviting living room with an oversized picture window, perfect for cozy evenings in front of your favourite show. The home offers two bedrooms, including a primary suite with a walk-through closet and an ensuite with dual floating vanities and a walk-in shower. Convenience continues with a main floor laundry room and a separate entrance leading to the partially finished basement, providing potential for future expansion. The fully fenced property, completed in 2022, features a 12x20 dog kennel with a dog door and a raspberry patch, perfect for pet lovers and gardeners alike. (id:55499)
Revel Realty Inc.
1322 Horseshoe Valley Road E
Coldwater, Ontario
This exceptional 97.85-acre property, located just 15 minutes from Orillia, offers the perfect blend of country living and modern comfort. Nestled in a private oasis behind the walkout basement, you'll enjoy peaceful solitude surrounded by stunning natural beauty. The property features a diverse mix of hardwood bush, farmland, and environmentally protected (EP) areas, providing an ideal setting for outdoor enthusiasts, wildlife lovers, or those seeking space to cultivate their own land. For those in need of extra storage or workspace, this property offers ample space with a triple car garage, as well as a 25 x 60 Quonset hut, ideal for a workshop, farm equipment, or other personal projects. A 25*23 double garage with basement entrance is attached to the house, providing easy access to vehicles and additional storage. Inside this home, is a gourmet kitchen sure to impress with top-of-the-line appliances and plenty of counter space & massive island making it perfect for anyone who enjoys cooking, baking, canning or entertaining. Whether you're hosting family gatherings or enjoying a quiet meal at home, the kitchen will quickly become the heart of your home. Kitchen and lower-level floor has hydronic heat. With its peaceful & private surroundings, ample living space, and versatile outbuildings, this property is an ideal retreat for those looking to embrace a rural lifestyle while still being close to all the amenities Orillia has to offer. Whether you're looking to farm, build your dream home, or simply unwind in a tranquil setting, this 97.85-acre estate is ready to welcome you. Land rental and solar panels approx. $10,000 per year, Lots of room for winter storage. There are 2 spring feed ponds also on the property. House has a Generlink conector as well for power outages. (id:55499)
Century 21 B.j. Roth Realty Ltd. Brokerage
8 Rolling Hills Lane
Caledon, Ontario
UPDATED, MOVE-IN READY TOWNHOME IN A CONVENIENT CALEDON LOCATION! This inviting townhome is a fantastic opportunity for first-time buyers looking to settle into a welcoming, family-friendly community. Set in a picturesque town known for its scenic charm, you’ll also love the convenience of being just a short drive to everyday essentials. Commuters will relish the proximity to major highways 400, 410, and 427, while outdoor enthusiasts will love being surrounded by natural beauty. Enjoy nearby attractions like the Albion Hills Conservation Area, golf courses, the Caledon Rec Centre, as well as parks, trails, shops, dining, schools, and essential services. Boasting a timeless red brick exterior, the home offers great curb appeal with a stylish front door featuring a glass insert and sidelight, plus an interlock driveway. The attached garage and additional parking for two vehicles provide plenty of room for the whole household. Inside, you’ll find over 1700 sqft of finished, sun-filled living space that’s freshly painted and move-in ready. The kitchen offers classic white cabinetry, coordinating countertops, a tiled backsplash, and a walkout to the backyard. The open-concept living and dining area is ideal for both everyday living and entertaining. Upstairs, there are three generously sized bedrooms, while the finished basement adds extra living space with a cozy rec room, pot lights, and a stylish feature wall. The fully fenced yard includes a patio—perfect for relaxing at the end of the day. Additional highlights include an owned water heater, central vac, and no rental equipment—making this home as functional as it is charming. Don’t miss the chance to make this #HomeToStay yours! (id:55499)
RE/MAX Hallmark Peggy Hill Group Realty Brokerage
97 Windham Street
Simcoe, Ontario
If you need a HOME close to shopping, parks, dining and all amenities, 97 Windham Street is the place to come see and purchase! Built circa 2020 this home is centrally located in Simcoe. A well constructed, Raised Bungalow Townhouse with no condo fees built by Mayberry Homes. Main floor features include an open concept living space with a living room & kitchen with sliding glass doors to the deck space overlooking a large backyard. There is a primary bedroom that is spacious, adjacent to the the 4-piece bathroom, and a 2nd bedroom at the front of the house. Head downstairs to the lower level and you will find a large basement awaiting your finishing touches. Imagine the addition of another bedroom & a large recreation room space. Improvements will add additional livable square footage to the home. Rounding out your visit be sure to check out the single car attached garage. If your desire in life is to be close to all the action in Simcoe, 97 Windham Street will not disappoint you. Book your viewing now and Make your offer today. Don't delay! (id:55499)
Royal LePage Trius Realty Brokerage
59 Driftwood Drive
Simcoe, Ontario
Welcome to this charming raised bungalow in the heart of Simcoe! With over 1800 square feet of finished area, this bright and beautifully maintained home features an open concept layout with an updated kitchen and paint throughout. The main floor features a spacious primary bedroom with walk-in closet and ensuite. The finished basement provides additional living space and a large third bedroom with a walk-in closet. Step outside to the fully fenced in yard with a two-tiered deck, ideal for entertaining or relaxing. The property backs onto the rear of the high school, offering a peaceful and private backdrop with no rear neighbors. This thoughtfully designed outdoor space is perfect for hosting gatherings and enjoying quiet moments outdoors! (id:55499)
RE/MAX Erie Shores Realty Inc. Brokerage
18 Landon Avenue
Simcoe, Ontario
This beautiful move in ready 3+1 bedroom, semi-detached raised bungalow, open concept home with cathedral ceilings is a must see. The lower level is fully finished with an additional bedroom, bathroom, large recreational room, and a workshop room with plenty of space for storage or tools. The gardens have been meticulously maintained and create a peaceful atmosphere in the backyard. (id:55499)
RE/MAX Erie Shores Realty Inc. Brokerage




