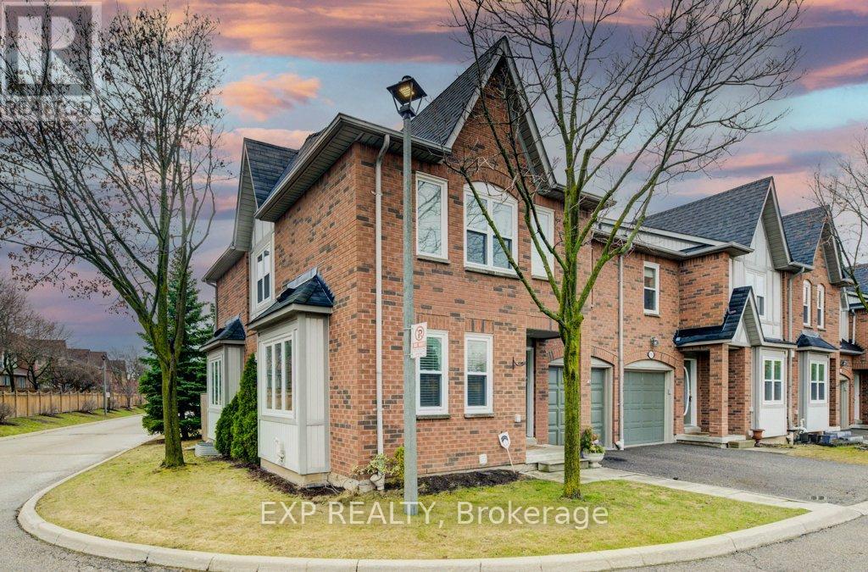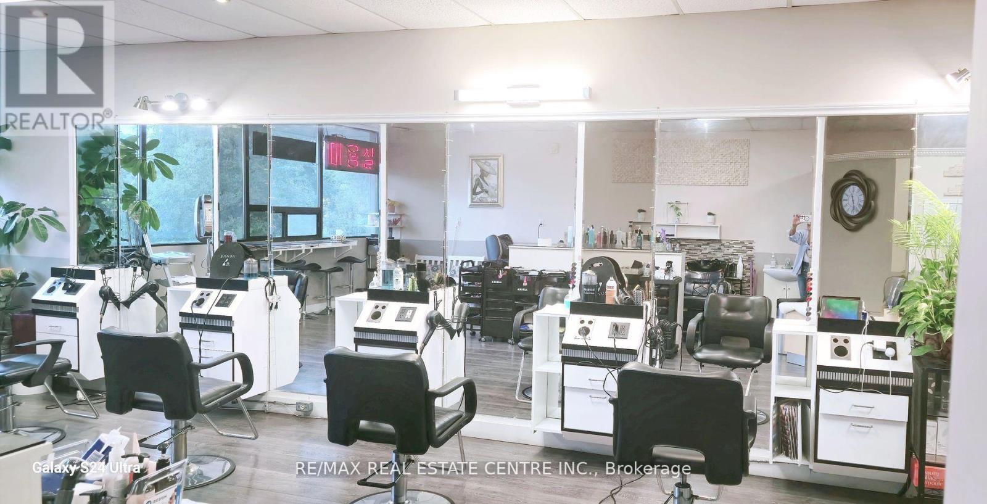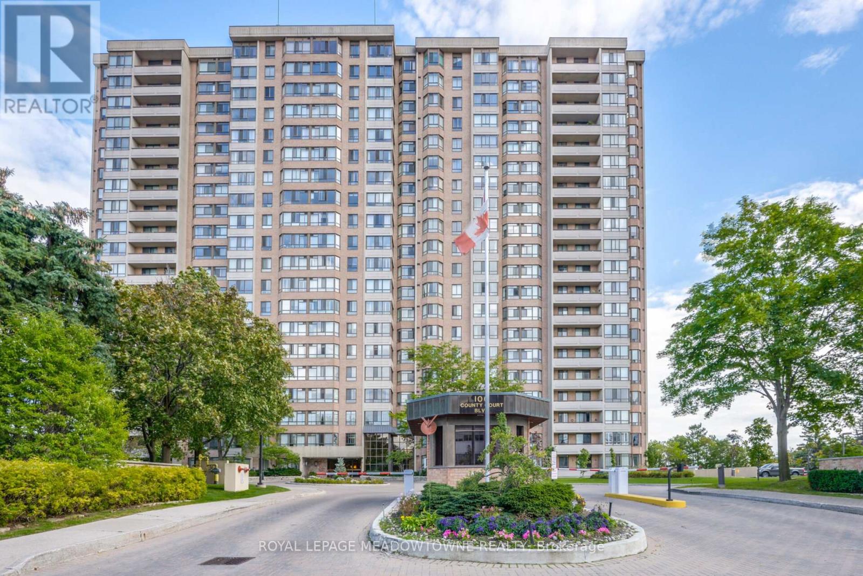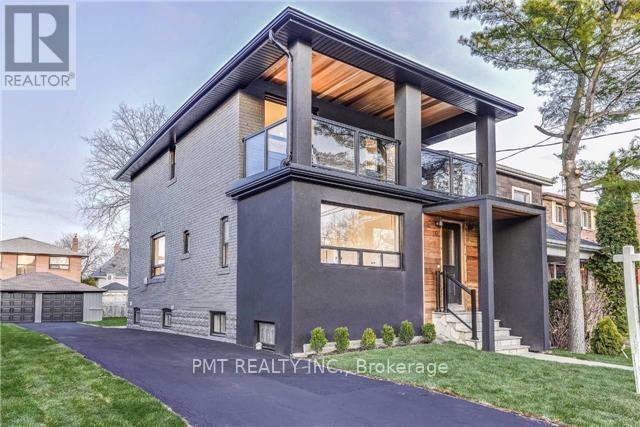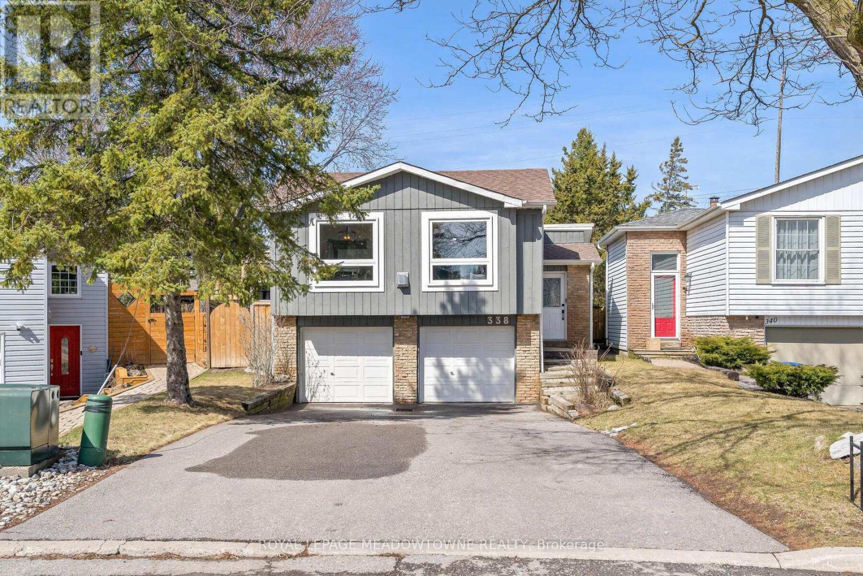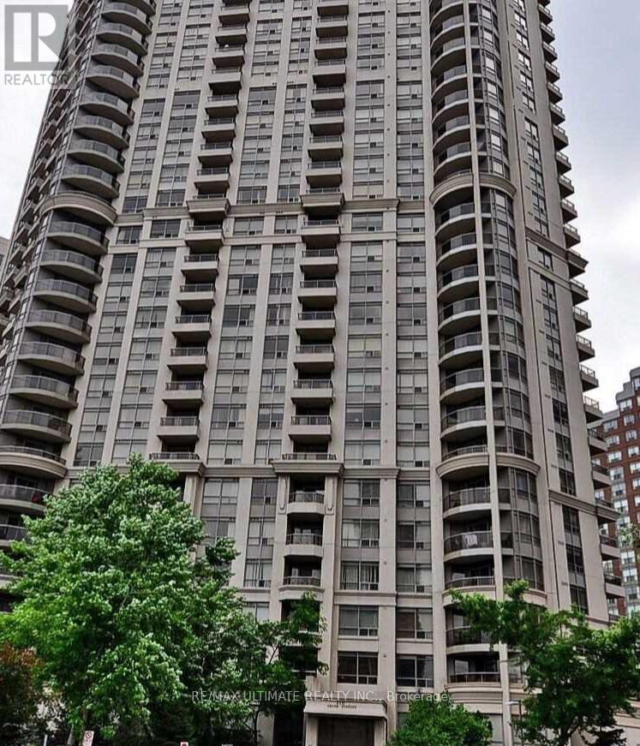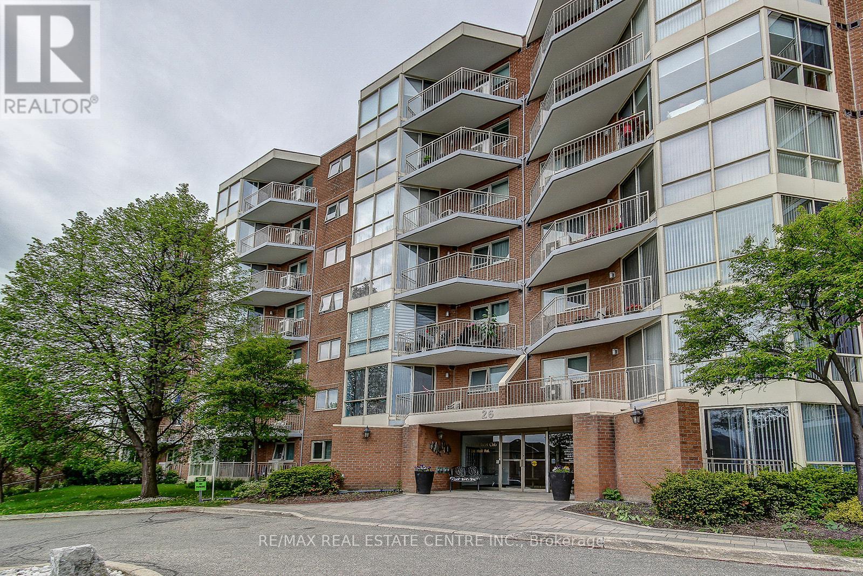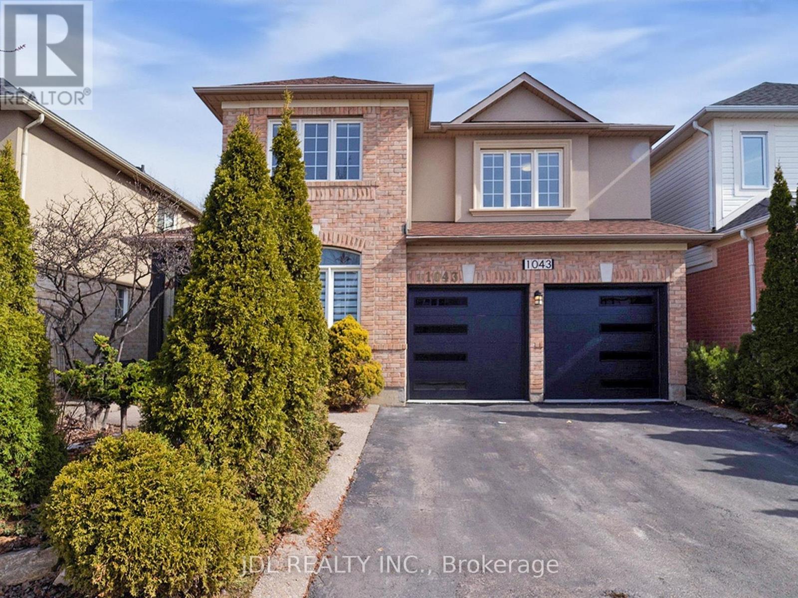1602 - 4070 Confederation Parkway
Mississauga (City Centre), Ontario
Absolutely Stunning Corner Suite Condo In Luxury Grand Residence At Parkside Village In The Heart Of Mississauga. Reasonably Priced Apartment Approx 1000Sq Ft. Breathtaking Floor To Ceiling Windows For Unobstructed Panoramic Views. Open Concept Kitchen W/Island. Granite Countertops And Stainless Steel Appliances. Recent Renovations. Close To Square One, Library, Public Transit, Schools + All Amenities. No Pets And No Smoking. Property is available as furnished or unfurnished. (id:55499)
Cityscape Real Estate Ltd.
218 - 293 The Kingsway
Toronto (Edenbridge-Humber Valley), Ontario
Welcome to 293 The Kingsway #218, a stunning suite in one of Etobicoke's most luxurious condominium developments. This freshly painted unit features a 1 Bed - 1 Bath functional layout enhanced by Bristol Oak engineered hardwood floors and floor-to-ceiling windows that flood the space with natural light. Step onto your private balcony with south west views to unwind or entertain. The modern kitchen boasts stainless steel appliances, sleek cabinetry, and a stylish herringbone glass backsplash. Enjoy A+ amenities including 24-hour concierge service, a gym, a party/meeting/game room, and an expansive rooftop terrace perfect for gatherings. Located minutes from Bloor West Village, Humbertown Shopping Centre, and scenic bike trails, with cafes, parks, and transit right at your doorstep, this is upscale urban living at its best! (id:55499)
Sutton Group-Admiral Realty Inc.
1709 - 430 Square One Drive
Mississauga (City Centre), Ontario
Brand New Two Bedroom, Two Bathroom Condo In Mississauga City Centre , Private Balcony with Amazing Views, Wood Laminate Flooring Thruout, Stainless Steel Appliances, Luxury Developer Amacon, Steps From Square One Shopping Centre, City Centre, Trendy Cafes, Restaurants, Bars, And Entertainment Options. Sheridan College, The YMCA, And Cineplex Movie Theatres Are All Within Walking Distance and Convenience Of Food Basics on Ground Level (id:55499)
West-100 Metro View Realty Ltd.
49 Cowan Road
Brampton (Brampton West), Ontario
Welcome to your new home! This charming and spacious basement apartment is nestled in a sought-after West Brampton community, just steps from parks, scenic trails, popular restaurants, a recreation center, and much more. Features Include; Private separate entrance, Kitchen, Spacious living area with a warm, Convenient in-unit laundry, One parking spot on driveway. Perfect for a single professional or couple looking for comfort, convenience, and a great neighborhood to call home. (id:55499)
Royal LePage Signature Realty
3 Ruscoe Crescent
Toronto (Willowridge-Martingrove-Richview), Ontario
Charming 3-Bedroom Bungalow in a Prime Location! Situated on a quiet, tree-lined street, this beautifully maintained 3+1bedroom bungalow offers the perfect combination of comfort, style, and modern upgrades. Large windows throughout flood the home with natural light, enhancing the open-concept floor plan. The main floor features engineered hardwood floors, an elegantly renovated kitchen with a custom island and stainless steel appliances, as well as crown moulding in the living and dining areas for a touch of sophistication. The renovated 4-piece bathroom includes a jacuzzi tub, perfect for unwinding after a long day. The separate entrance to the finished basement offers incredible potential for an *In-Law Suite* or *Income Property*. The lower level includes a spacious living area, full kitchen, 1 bedroom, bathroom, large laundry room, and cold storage space. This home has been meticulously updated, including the roof, eavestroughs, windows, furnace, and central AC, ensuring peace of mind for yearsto come. The beautifully landscaped yard adds to the home's charm, and its prime location offers easy access to public transit, shopping, grocery stores, parks, and major highways. Move-in ready...Nicely Landscaped Property, Large Mature Trees, Concrete Patio, Large Driveway, Windows (2000), Roof (2014),Eavesthroughs (2014), Kitchen (2021), Main Kitchen Appliances (2021). This home has been well taken care of and won't last long- Book your showing today! (id:55499)
Exp Realty
136 Toba Crescent
Brampton (Heart Lake East), Ontario
Free hold ZERO MAINTENANCE FEE end unit Link Town home just like a Semidetached home. Featuring welcoming foyer, large living room and kitchen with freshly painted cabinets. Newer floor in the Kitchen and foyer. Spacious living room combined with dining room. Three spacious bedrooms on 2nd floor. Huge Master with semi en-suite and a Walk-in closet. Main bath and powder room with newer vanity. Finished basement with a kitchen, recreation/gym room and a full bathroom. Large back yard. Wide 1.5 car garage and a private driveway (no sharing with neighbors) with 2 car parking. Perfect for upsize home from if moving from an Apartment or ones seeking to get rid of maintenance fees. Close to schools, parks, shopping, 410. (id:55499)
Century 21 People's Choice Realty Inc.
57b - 5865 Dalebrook Crescent
Mississauga (Central Erin Mills), Ontario
Welcome Home! Located on a quiet corner, this stunning end unit townhouse offers the perfect blend of comfort and convenience. With lots of natural light flooding through every room, you'll feel right at home in this bright and airy space, which is larger than other townhomes in the area. Featuring 3 spacious bedrooms and 2.5 baths, with a recently upgraded ensuite bathroom in the primary bedroom, this home is designed for great living. The newer appliances in the kitchen make meal prep a breeze, while the finished basement with a rough-in for an additional bathroom provides ample space for your growing needs. The main floor and upstairs boast beautiful hardwood flooring, adding a touch of elegance to the home. Plus, the windows were updated in 2023, ensuring energy efficiency and modern appeal. Step outside to your beautiful bigger backyard, adorned with mature trees that create a serene environment perfect for lounging in the sun or hosting gatherings. Located just steps away from essential amenities and down the street from highly rated public and Catholic schools, this home is ideal for families seeking both convenience and quality education. The neighborhood offers a great sense of community with amazing walking trails close by, perfect for outdoor enthusiasts. Additionally, this home is perfectly situated between great walking trails, highways for easy access, and close to malls, making it an ideal location for all your needs. Don't miss out on this incredible opportunity to own a piece of paradise in a prime location. Schedule your viewing today! (id:55499)
Exp Realty
47 Trotters Lane
Brampton (Brampton South), Ontario
Welcome to 47 Trotters Lane, a perfect family home nestled in an exclusive, quiet pocket of the Armbro Heights neighbourhood, an area known for tranquility and true pride of ownership shown by its residents. This beautifully maintained 4-bedroom, 3-bathroom home offers a classic floor plan designed for both comfort and functionality. Step inside and be greeted by bright, inviting spaces that make everyday living a delight. The living room Bay window offers magical outdoor views. The heart of the home is the sun-filled kitchen, where you can enjoy stunning backyard views while preparing meals. Whether entertaining formally in the dining room just off the kitchen or casually, you have choices; the recently installed patio deck is the perfect spot for summer barbecues, morning coffee, or relaxing in the fresh air. This beautiful home features hardwood floors throughout most areas, and many upgraded windows. The 2nd floor generously accommodates 4 bedrooms and a sleek, modern bathroom we know you will love. The finished basement provides additional space for a playroom, home office, or entertainment area and another fabulous, large updated bathroom. Located just minutes from parks, the Etobicoke Creek trail, the iconic Gage Park, GO station, regular transit, schools, shopping, and city amenities, this home offers the perfect blend of tranquility and convenience. With a garage for added storage and parking, 47 Trotters Lane is truly an ideal space for a growing family. Mins to major highways such as 410, 407 & 401. Dont miss this opportunity to call it home! Schedule your private viewing today. ** This is a linked property.** (id:55499)
Royal LePage Real Estate Services Ltd.
901 Dice Way
Milton (1038 - Wi Willmott), Ontario
Welcome Home! Your dreams are coming true with this incredibly rare and special home in the highly sought after neighbourhood of Willmott in Milton. Featuring an almost one-of-kind design with a full family room on the 2nd floor, double car garage, extra wide driveway and immaculate concrete in both front and of course in your beautiful backyard as well. The kitchen features plenty of storage space as well as ample prep area for your family's best chef, along with a full eating area. Enjoy cooking dinner while watching over the little ones as they finish up that day's homework. Amazing flow throughout the rest of the main floor that features so many different arrangement possibilities. Head on upstairs to 3 full sized bedrooms, plus the above mentioned family room which could also be made into a 4th bedroom if need be (on the builders plans, this was an additional bedroom but the sellers choose to convert it into a family room for additional family space). Your new basement, featuring a full wet bar, is pristine and will be the envy of all your friends. Great for entertaining, movie nights, a man cave or maybe an extra play area for the kids, it's a basement that you'll fall in love with as soon as you see it. For those who enjoy sitting out under the stars at night or enjoying a nice cold beverage after a long day, your new backyard is perfect with a full concrete patio large enough for a family gathering or maybe just some much need peace and quiet! Last but definitely not least, your new home is literally across the street from Sunny Mount Park which offers a splash pad, basketball courts, a dog park and of course a park for the little ones! Take a look today and fall in love!!! (id:55499)
Right At Home Realty
206 - 333 Dundas Street E
Mississauga (Cooksville), Ontario
Extremely Well Established Hair Salon Located At Highly Recognized Oriental PAT Super Market In Cooksville. Open 5 Days A Week 10am Till 7pm. Currently Operated By Appointment Only. Updated, Professional Interior Design With 4 Chair Stations And 2 Shampoo Stations. High End Customers And High Income Producing Hair Salon. New 5 Year Lease From January 2024 Plus 5 Year Option To Renew. Current Rent Is $2,066 Per Month (TMI Included). List Of Chattels Available Upon Acceptance Of Offer. Any Authorized Visit Is Totally Not Allowed. All Information To Be Verified By Buyer Or Buyer's Agent. (id:55499)
RE/MAX Real Estate Centre Inc.
5305 - 3900 Confederation Parkway
Mississauga (City Centre), Ontario
Modern 1-Year-Old 2-Bedroom, 2-Bath Condo At M City I In The Heart Of Mississauga! This Stunning Unit Boasts 9-Ft Smooth Ceilings, Premium Flooring, Floor-To-Ceiling Windows, And A Walk-Out Balcony. The Open-Concept Kitchen Features Quartz Countertops And Integrated Appliances. Enjoy Abundant Natural Light And Breathtaking Panoramic Views Of The City And Lake Ontario. Conveniently Located Within Walking Distance Of Square One, Mall And Just Minutes From Major Highways (403, 401, QEW), Top Restaurants, Transit, Entertainment, Sheridan College, And More. Parking Are Included. Internet Are included. (id:55499)
Bay Street Group Inc.
1407 - 2081 Fairview Street
Burlington (Freeman), Ontario
Fabulous, State of the Art- Paradigm Building. Steps to Burlington GO & shopping, Easy access to QEW. This 1 Bdrm + Den, 1 Bath Exec Condo Features 614 Sq Ft, Beautiful Modern Finishes. The unit features a large west-facing balcony with views of Burlington skyline, the Skyway Bridge and Hamilton Bay. Amenities Inlu 24hr Security, Rooftop Deck, Partyrm/Gamerm, Indoor Pool, Gym, Theatre Room, BBQ, Bike Storage. Tenant Pays Hydro Monthly in Addition to Rent. (id:55499)
Royal LePage Signature Realty
106 - 100 County Court Boulevard
Brampton (Fletcher's Creek South), Ontario
Welcome to The Crown located in Fletchers Creek South. A wonderful condominium with beautiful mature landscaping. This well maintained condo showcases an arrange of Outdoor and Indoor amenities for all ages to enjoy. Currently available for sale is a spacious (1356 sqft) Sought after ground floor corner suite. 3 bedrooms plus a solarium, two 4 piece bathrooms, new broadloom in the living and dining rooms. All freshly painted. Fall in love with the large balcony and solarium treed views. One Underground parking space is included. Conveniently close to Community Restaurants, Shopping, Schools, Public Transit, Highway 407 and Highway 410. Come enjoy a life style you deserve. The maintenance fee includes all utilities and fibre cable. The condo offers 24 hr gated security, visitor parking, mature landscaped gardens and trees. Outdoor amenities include outdoor pool & patio, bbq area, tennis & basketball courts & shuffleboard. Inside enjoy the gym, sauna & change rooms with showers and washroom facilities, squash court, billiard room, ping pong. Library and party/meeting room where everyone is welcome to join the social club for coffee, happy & movie night. (id:55499)
Royal LePage Meadowtowne Realty
89 Emerald Coast Trail N
Brampton (Northwest Brampton), Ontario
This Well-Maintained 4-Bedroom Semi-Detached Home Offers The Perfect Blend Of Space, Function, And Comfort For Your Growing Family. The Open-Concept Main Floor Is Designed For Both Everyday Living And Entertaining. You'll Find A Spacious Kitchen With Ample Counter Space, Stainless Steel Appliances, Granite Countertops, And A Matching Backsplash. There's Also A Breakfast Bar Perfect For Busy Mornings. Each Bedroom Is Generously Sized, And The Primary Suite Features A Large Walk-In Closet And A Luxurious 3-Piece Ensuite. The Unfinished Basement Offers A Blank Canvas With A Separate Side Entrance, Providing Endless Possibilities. Whether You're Looking To Create An In-Law Suite, Rental Income Potential, Or Extra Living Space For Your Family, This Area Has Incredible Potential. Located In A Family-Friendly Neighbourhood Close To Parks, Schools, Shopping, Transit, And Major Highways, This Home Combines Comfort, Convenience, And Value. Don't Miss The Opportunity To Make It Yours! (id:55499)
RE/MAX Ultimate Realty Inc.
Lower - 3 Venn Crescent
Toronto (Keelesdale-Eglinton West), Ontario
Discover this beautifully renovated 2-bedroom, 1-bath apartment featuring heated floors throughout for year-round comfort and bright pot lights that illuminate the entire space. The open-concept living area flows seamlessly into a modern chefs kitchen with an L-shaped bar, providing ample counter space for cooking and entertaining. Enjoy the convenience of extra storage under the stairs, one dedicated parking spot, and all utilities included. Plus, shared access to a spacious backyard offers the perfect spot to relax or unwind outdoors. (id:55499)
Pmt Realty Inc.
Lower - 119 Ninth Street
Toronto (New Toronto), Ontario
Welcome to this spacious 1-bedroom basement unit in the heart of New Toronto, just steps from Lake Shore Blvd and the TTC. Enjoy a generously sized bedroom, an open-concept kitchen and dining area, and a roomy living space perfect for relaxing or entertaining. The unit features a private entrance for added privacy and shared on-site laundry for your convenience. Located close to shopping, restaurants, entertainment, and more everything you need is right at your doorstep. (id:55499)
Pmt Realty Inc.
50 Haverty Trail
Brampton (Northwest Brampton), Ontario
Available from 15th of June 2025 - Detached Executive Home with Finished Basement in Mount Pleasant Discover this stunning 3+1 bedroom, 3-bathroom, fully detached home in the heart of Mount Pleasant! This beautifully upgraded home boasts a modern kitchen with a stylish backsplash and stainless steel appliances. Enjoy a carpet-free living space with premium hardwood flooring throughout and elegant oak stairs. Step outside to a huge front porch, perfect for relaxing, and take advantage of the extended driveway offering three parking spaces. The finished basement features a spacious room, premium laminate floors, and garage access with a garage door opener.? Prime Location:? 3-minute walk to Mount Pleasant GO Station? Close to library, parks, and amenities? Convenient access to transit and major routes? ** Rental Requirements:? Offers must include ** credit check, employment letter, pay stubs, and rental application. Schedule B must be attached to all offers. Refundable key deposit of $200 required? No smokers, no pets? A rare find in this neighborhood Don't miss out! (id:55499)
Royal LePage Signature Realty
12 - 2165 Country Club Drive
Burlington (Rose), Ontario
This spacious 3-bedroom, 2.5-bathroom, DOUBLE CAR GARAGE condominium townhome spans approximately 2,241 sq. ft. plus the lower level in the prestigious Millcroft community, offering an unparalleled lifestyle for golf enthusiasts. Backing onto the first tee of the Millcroft Golf and Country Club. Step inside to a sun-drenched, open-concept main level. Crown mouldings, deep baseboards, upgraded floor tiles, and natural-finished hardwood flooring enhance the ambiance. The great room is a dream, with abundant space & a gas fireplace. The formal dining room a haven. The kitchen, which shines with extensive white cabinetry with crown mouldings and valance lighting, stone countertops & stainless-steel appliances. On the upper level there three spacious bedrooms. The grand primary suite is a true retreat and boasts a walk-in closet. The 4-piece ensuite bathroom dazzles with its white cabinetry, glass-front display cabinets, stone counters with under-mount sinks, heated floor tiles and a built-in sleek built in makeup vanity. The large glass-enclosed shower features a rain shower head, built-in bench seating, and a frameless glass enclosure. Two additional bedrooms share a stylish 4-piece main bath with light-finished cabinetry, and a tub/shower combination. The washer and dryer have been moved to the basement; however, the provisions and hookups still exist should you want to return the laundry room to its original location. (id:55499)
RE/MAX Aboutowne Realty Corp.
338 Whitehead Crescent
Caledon (Bolton North), Ontario
Discover this charming raised bungalow in Bolton's sought-after North Hill, offering a stunning backyard with no neighbours behind! The bright and airy main floor boasts an open-concept living and dining area, complete with a cozy fireplace and pot lights. The spacious kitchen features stainless steel appliances and provides access to the side deck. This level also includes three bedrooms and a 4-piece bathroom. The lower level, with a separate entrance, is ideal for rental income or as an in-law suite. It offers a living room with a large egress window (2023), kitchen, one bedroom, and a bathroom. The expansive backyard widens to 67 ft at the back! Enjoy ample parking with space for four cars on the driveway, plus a full two-car garage. Conveniently located near schools, parks, recreation centres, trails and shopping! Furnace 2024, Water softener 2024, Windows and sliding door 2023, Driveway repaved 2020, Rear fence and side gates 2024. ** This is a linked property.** (id:55499)
Royal LePage Meadowtowne Realty
401 - 5705 Long Valley Road
Mississauga (Churchill Meadows), Ontario
Don't Miss This Beautiful Well Kept Unit From Spectacular Daniels Built Low Rise Modern Condo Located In Prime Location Of Churchill Meadows! Beautiful Functional Open Concept Layout Features Sun-Filled Combined Living & Dining Room W/O To Balcony. Modern Chef Kitchen, Mirror Closet, Storage Space In Laundry Rm. Good Sized Master With Walk-In Closet. Underground Parking And Ensuite Laundry. Centrally Located In The Heart Of Vibrant Upscale Mississauga, Walking Distance To Sugar Maple Woods Trail & Place For Worship. Minutes From Hwys 401,407,403 And Streetsville "Go" Station. Close To Restaurants, Bank & Shops! > Lovely Sweet Home For Professional, Couple & AAA Tenant ! > Tenant Needs To Pay $32 Hot Water Tank Rental Each Month Add On Rental Pay Chq. >> (id:55499)
Exp Realty
1401 - 310 Burnhamthorpe Road
Mississauga (City Centre), Ontario
Perfect Location! Tridel-Built In The Grand Ovation Complex, Right In The Heart Of Downtown Mississauga. This Open-Concept Unit Has 2 Spacious Bedrooms Plus Den, 2 Full Bathrooms, A Kitchen With Plenty Of Cabinet Space. A Private Balcony, En-suite Laundry, And Parking. Split-Bedroom Layout And Laminate Flooring Throughout. The Primary Bedroom Comes With A Walk-In Closet And Its Own En-suite. The Second Bedroom Is Great For A Guest Or Kids Room. Right Across From Square One! Steps To Shopping, The Main Bus Terminal, GO Transit, Living Arts Centre, City Hall, Celebration Square, And Close To Cooksville Station. Enjoy Easy Access To Highways 403/410/401, Plus Quick Commutes To Pearson Airport, Downtown Toronto, And Rogers Centre. Building Amenities Include 24-Hour Concierge, Indoor Pool, Sauna, Theatre Room, Gym, And Party Room. Plus, Youve Got Daycare, Library, Schools, And The YMCA Nearby. Relax At Kariya Park And Mississauga Valley Park. The Perfect Spot To Call Home. (id:55499)
RE/MAX Ultimate Realty Inc.
302 - 26 Hall Road
Halton Hills (Georgetown), Ontario
Welcome to The Royal Ascot. A clean, well maintained 7 story building in Georgetown. This unit is The Bristol unit 1237 sq ft. with 2 bedrooms and 2 bathrooms. The master suite has an ensuite with a walk-in closet. The living room/dining room is a large open concept space with bright floor to ceiling windows and a walk out to the balcony. The kitchen has a pass through to the dining room. The building has a gym, billiards room, a party room with a full kitchen for residents to use, bike parking and a common use BBQ. This unit has one underground parking space and one locker. (id:55499)
RE/MAX Real Estate Centre Inc.
46 - 2088 Martin Grove Road W
Toronto (West Humber-Clairville), Ontario
Calling All First Time Home Buyer And Investors! This Bright And Spacious Townhome With 4 Spacious Bedrooms And 2 Bathrooms .Super Low Maintenance Fee. Maintenance Fee Includes Cable And Water. Conveniently Located To Future Lrt Station. All Electrical Light Fixtures, New Bathrooms (2021, New A/C (2018), New Furnace (2018). Tenant is a Nice Family With Young Children Willing To Stay. (id:55499)
RE/MAX West Realty Inc.
1043 Freeman Trail
Milton (1023 - Be Beaty), Ontario
Stunning Fully Renovated 4-Bedroom Home Backing onto a Forest! This upgraded Sundial Linden Model offers 4 bedrooms, 3 bathrooms, and a premium lot with no rear neighbors for ultimate privacy. Featuring a brand-new custom kitchen with built-in appliances, hardwood floors throughout, new oak stairs, and modern pot lights, this home exudes elegance. The bright, open-concept main floor boasts an eat-in kitchen, a cozy family room with a gas fireplace, and a walkout to a beautifully landscaped backyard with an exposed aggregate patio and forest views. A dedicated main-floor office is perfect for remote work. Upstairs, all four spacious bedrooms have hardwood floors, including a newly updated bathroom and a luxurious primary suite with a walk-in closet and ensuite. Additional highlights include a 2-car garage with home access and a main floor laundry room with an extra shower. Situated in a prime location close to schools, parks, and amenities, this home is move-in ready. Dont miss this rare opportunity schedule your private showing today! (id:55499)
Jdl Realty Inc.







