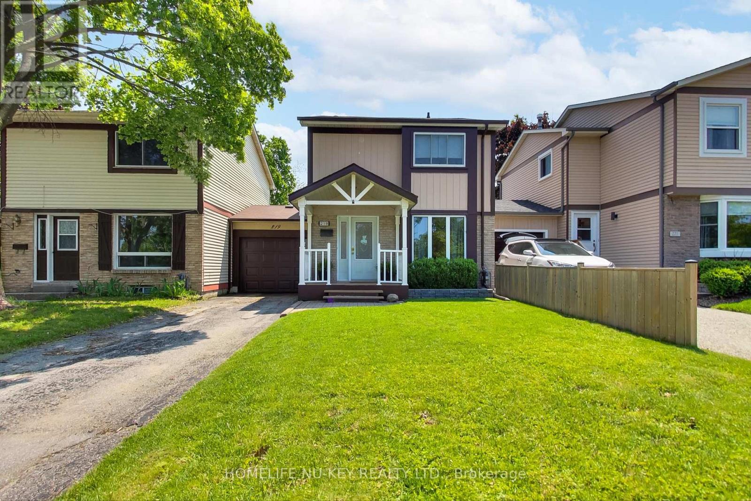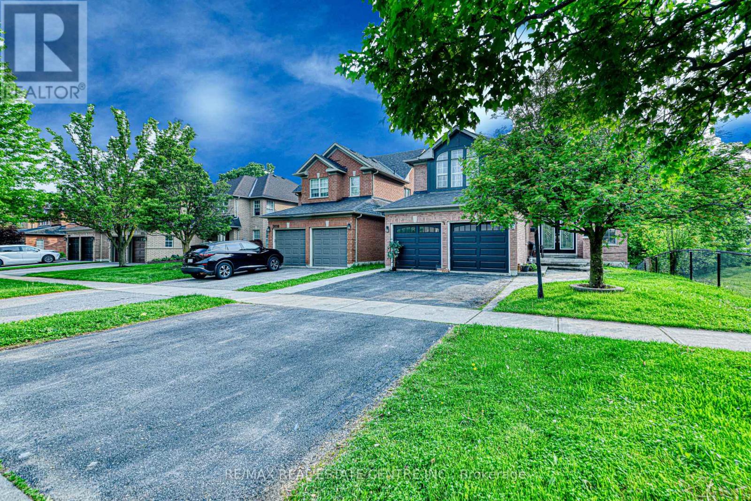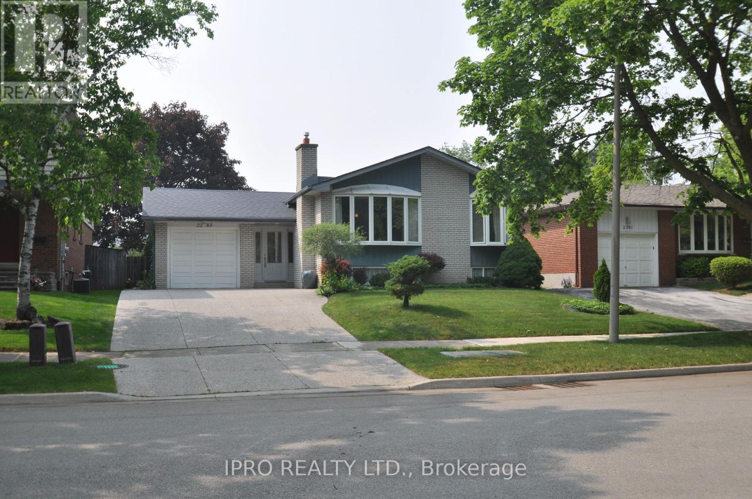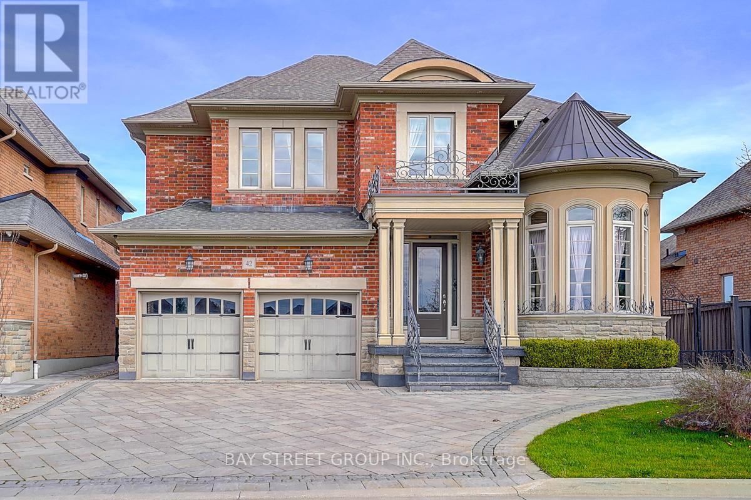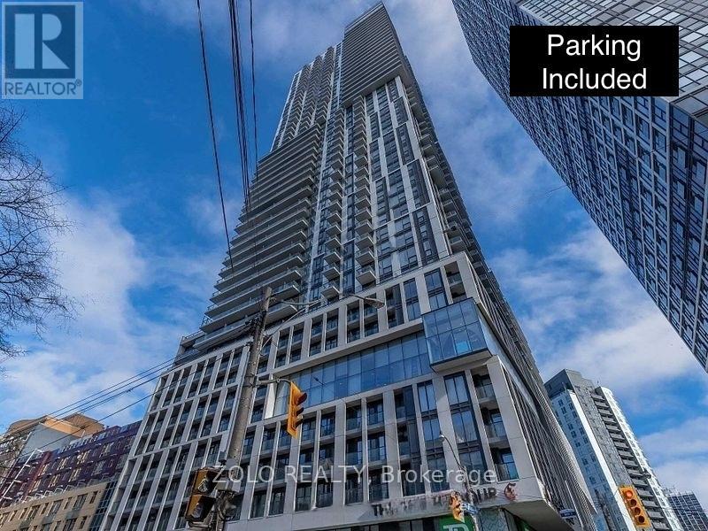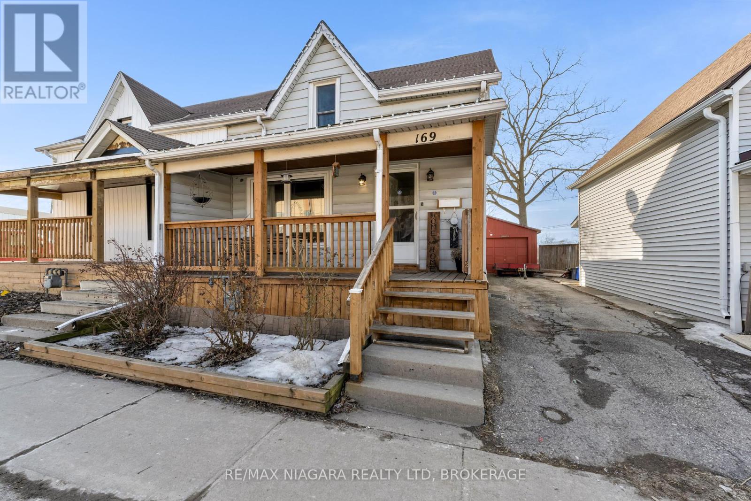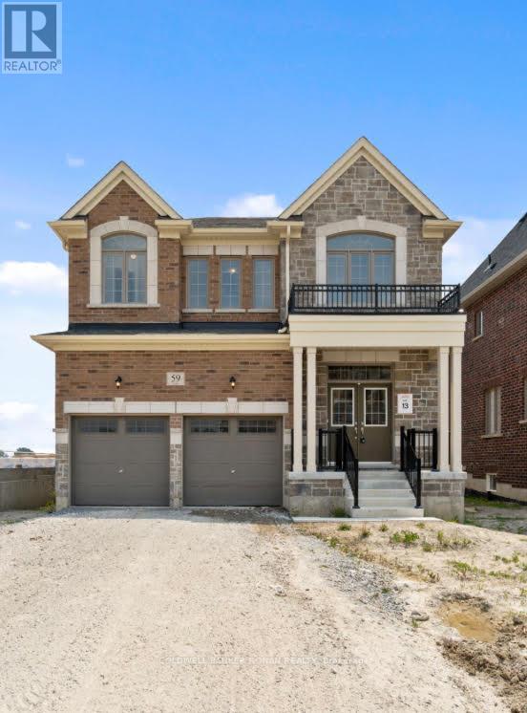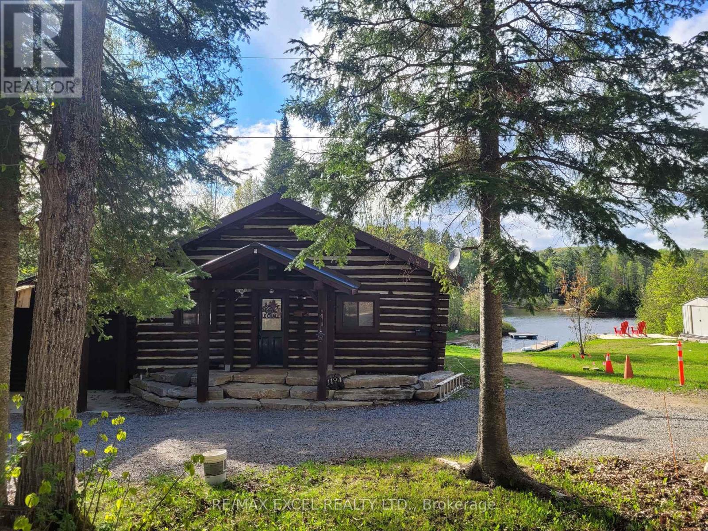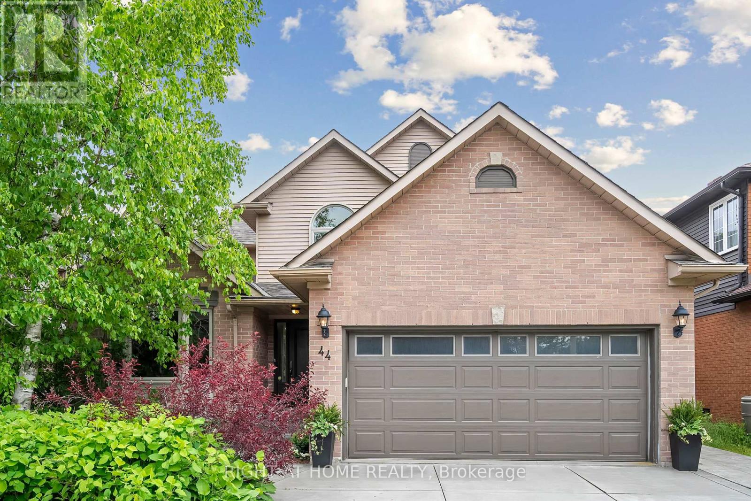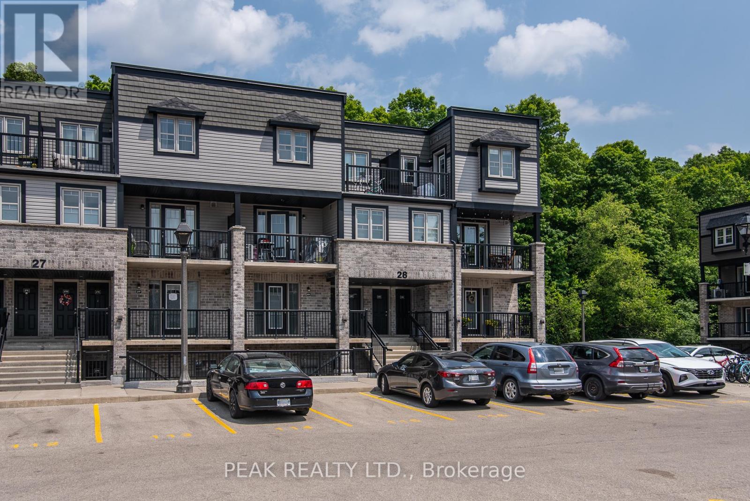219 Cundles Road W
Barrie (Letitia Heights), Ontario
Location, Location, Location! This beautiful 3-bedroom, linked (at the garage) home is the perfect blend of both comfort and convenience! This house is ideal for the first time homebuyer or for those looking to downsize. Located just minutes from the shopping centres and restaurants on Barrie's "Golden Mile", multiple schools, and an abundance of parks, including Barrie's famous Sunnidale Park and Lampman Lane Park; this location allows for easy access to all your daily needs! With access to Highway 400 just minutes away, this location is also the perfect spot for commuters! This property has a private driveway, an attached one car garage, a private backyard perfect for entertaining (including sunroom) and is situated on a private, low traffic road off the main flow of Cundles Rd. (id:55499)
Homelife Nu-Key Realty Ltd.
506 - 8763 Bayview Avenue
Richmond Hill (Doncrest), Ontario
This is it! Public Transit In Front Of Building. Walking Distance To Shopping, Grocery, Entertainment And Much More. Beautiful1 Br + Den Condo W/2 Parking.10ft ceiling, Bright And Quiet East-Facing Balcony Overlooking Greenbelt And Ravine; No Obstructed View.Upgraded Luxurious S/S Chimney Range Hood, Fridge, B/I Dishwasher And B/I Stove. Upgraded Kitchen Backsplash And Hand Shower AndFrameless Shower Glass Sliding Door. Custom Built-In Cabinetry. (id:55499)
Fenghill Realty Inc.
3100 Country Lane
Whitby (Williamsburg), Ontario
>> Ravine Corner Detach House Full Brick Completely Upgraded & Renovated Consisting of 6 + 3 Bedrooms With a Walkout 3 Bedroom Basement Apartment. The Moment You Walk in through the Double Door You will be Welcomed With an Open Concept Bright and Spacious Home With a Open Foyer, Moving Forward on Main Level to the right side You will Find Big Living Room, followed by Dining Room and then the Family Room With a Gas Fireplace. On the Left side of Main level You have a Big Mud Room, followed by Half Washroom. The Kitchen On Main Level is Filled With Tons of Upgrades such as Quartz Counter Top, Stainless Steel High End Appliances, Spacious, Deep and Long Kitchen Cabinets. The Kitchen and Family Room Overlooks the Ravine Backyard. Enjoy Morning Coffees and Evening get togethers on the Big and Spacious Backyard Deck Overlooking the Ravine. The Main Level has it Spacious Bedroom that Can be Used as 6th Bedroom or Office Room. Walking towards 2nd Floor through the Hardwood Staircase You will Find 5 Spacious Bedroom With the Primary Bedroom with Its Own Ensuite Washroom & Walk In Closet and Cathedral Ceiling. Both 2nd Floor and Main Level have Hardwood Floors and is Fully Carpet Free. Now One can Say!! The Best part of this House Could be the High Ceiling Walkout 3 Bedroom Basement Apartment With its Own Separate Kitchen, Laundry & Washroom. The Location Cant Be any Better, the Bus Stop is with in couple of Steps away from the House. Enjoy The Backyard by Relaxing & Entertaining, Custom Made for Summer BBQs or Quiet Evenings under the Stars! Located in a family-Friendly Neighborhood, this home offers Easy Access to Highways 401, 407 & 412, top-rated schools, Shopping Centers & Ski hills! Walking Distance To Five Great Schools. This Home has it all DONT MISS THIS INCREDIBLE OPPORTUNITY! (id:55499)
RE/MAX Real Estate Centre Inc.
4 - 5200 Dorchester Road
Niagara Falls (Morrison), Ontario
Stylish 2-Storey Townhouse with Nearly 2,500 Sq. Ft. of Finished Living Space with 4 bedrooms and 2.5 bathrooms! No more shoveling and no more cutting the grass!! Welcome to this beautifully updated, fully finished townhouse offering just under 2,500 square feet of stylish and functional living space. Step inside to discover new flooring throughout, quartz countertops in the kitchen, and a warm, inviting fireplace in the living room that sets the tone for cozy evenings. The fully finished basement boasts a second fireplace in the rec room, ideal for movie nights, game days, or creating the perfect family hangout. Enjoy the outdoors on your spacious rear deck, perfect for BBQs and gatherings, or take a dip in the inground shared pool, which includes access to private change rooms and bathrooms for added convenience and comfort. This move-in ready home offers the perfect balance of space, style, and community amenities. Don/t miss your chance to own this rare gem! (id:55499)
RE/MAX Niagara Realty Ltd
1856 Briarcrook Crescent
Mississauga (Applewood), Ontario
Location, location, location - in the prestigious Applewood community of Mississauga East, right on the border of Toronto. This home offers unbelievable potential and is just waiting for its glow up and a personal touch to make it your dream home. Schools, sports facilities, shopping, and places of worship. Amazing walking and bike trails, Markland Woods golf club on the other side of the road, Etobicoke Centennial sports facilities - 5 minutes drive. Easy access to all 400 series highways and Pearson Airport. Large backyard with a swimming pool, currently renovated, great for entertaining. Four large bedrooms. An extra-large family room is a bonus for that growing family. This property includes a 2-car garage and two additional parking spots in front. Partly covered outdoor area to enjoy dinners outside. Sauna-gym-swimming pool combo included. The versatile rec room promises endless entertainment possibilities, making it the ultimate gathering space. Potential in-law suite with separate entrance. OFFERS ANYTIME. (id:55499)
Spencer Group Inc.
2285 Wyandotte Drive
Oakville (Wo West), Ontario
Great 4+1 bedroom raised bungalow with large backyard and no houses behind. Steps away from transit and QE community centre. Nearby GO station. 4th Bedroom converted to main floor laundry can be converted back (id:55499)
Ipro Realty Ltd.
165 Taylor Drive
Barrie (Bayshore), Ontario
This isn't just another house hitting the market; it's the home you've been waiting for- no compromises. Location-perfected. Value-apparent. Lifestyle-full. A spacious 4-bedroom, 2.5-bathroom family haven in one of Barrie's most desirable neighbourhoods, a Kempenfelt Bay-side community nestled on a quiet very popular street with no sidewalks for added privacy, this home offers a fully fenced backyard-your private oasis for summer BBQs and playtime. Step inside to fresh updates, including brand-new flooring and paint, and a layout made for a growing family with busy days, cozy nights & grand gatherings. The main floor of the home features a bright living room, a family room warmed by a gas fireplace, and a versatile den or dining room (also perfect as a home office, playroom, or quiet retreat) & a bright kitchen with walk in pantry. The finished basement is a great very large space flooded with natural light from large windows & featuring an extra bedroom and a versatile bonus room for a potential gym, hobby room or music room, just waiting for your vision of finish. Location? Absolute perfection. People know this street! Just minutes from Barrie's sparkling waterfront, scenic trails, waterfront parks where neighbors gather, the GO Train, and an easy drive to Highway 400, and yes, it is in the valued Algonquin Ridge school catchment area that many people search for. Even without kids this is a component of future value. This isn't just a house- it's a wise investment in your family's future. This isn't just a house- it's your launchpad for your life. Whether you're building equity, starting a family, or just craving a backyard for your dog this home adapts to YOUR life and your goals and will future proof your real estate investment. This isn't just another house - it's the home that finally checks all your boxes. With its flexible layout, bonus spaces, and move-in ready condition, 165 Taylor Drive is ready to handle your today and gracefully adapt to your tomorrow. (id:55499)
Century 21 B.j. Roth Realty Ltd.
42 Hailsham Court
Vaughan (Vellore Village), Ontario
Must See! Fully Upgraded, You Won't Be disappointed. Spectacular 4 Bedroom Luxury Home In Woodbridge! 3700Sf, 7"Vintage Hardwd Flrs, 10'-12' Ceilings,8' Solid Doors,10"Premium Solid Wood Baseboards,Gorgeous Crown Moulding,Custom Main Closet W/Shoe Storage.Gas Fireplace In Family Room With Waffle Ceilings,Custom Wall Unit,Library With Built In.Formal Living Area With Surround Sound System,Crystal Chandelier,Walkout To Backyard. 2 High-End Cabinets Built In Led Lighting. (id:55499)
Bay Street Group Inc.
51 Houndsbrook Crescent
Markham (Markville), Ontario
Majestically positioned in Markham, the "Future City", this prestige builder Green Park's masterpiece offers an exquisite residence in a top dual-school zone, Central Park Public School and Markville Secondary School. This Four bedroom double garage detached houses was comprehensively renovated (2020 - 2023) to perfection. It offers Dual Ensuite Retreats which includes Spa-like Primary Suite W/ 5pc ensuite. Open-Concept Layout brings Bright, airy, and seamlessly connected. Solid Hardwood Flooring Throughout, Smooth Ceilings with Pot Lights. Chefs Kitchen W/ Premium quartz countertops, good size centre island, and direct garage access. Professionally Finished Basement W/ 2 additional bedrooms + recreation area (ideal for gym/theatre/income potential). Luxury Stone Interlocking(2021) Front/backyard, porch, and steps. Durable New Roof(2016). Prime Connectivity: Minutes to Markville Mall, shops, Hwy 407, parks, community centre. (id:55499)
Smart Sold Realty
16 Eastgrove Square
East Gwillimbury, Ontario
A captivating 5-bedroom residence with the added luxury of an office space,Walk out basement,9 feet ceiling on main floor, featuring an abundance of natural light and a meticulously crafted modern design. high-quality hardwood flooring seamlessly gracing the entire main floor,3049 Sq Ft (As Per Builder),Newer deck and interlock driver way , a Gourmet Kitchen Featuring a Spacious Center Island and Elegant Granite Countertops. Effortless Access to Highway 404 Ensures Seamless Connectivity, while the Proximity to the Go Train (just 5 minutes away) and a 10-minute Drive to Costco, Loblaw, Silvercity Cinema, and Upper Canada Mall Shopping Centre Promises a Lifestyle of Ease. Enjoy Close Proximity to a Myriad of Amenities, Making This Residence a Truly Desirable Retreat! (id:55499)
Homelife Golconda Realty Inc.
Unit #327 - 4800 Highway #7 Road
Vaughan (East Woodbridge), Ontario
Welcome To The Upscale and Desirable Avenue on 7 Condos in the Heart of Woodbridge. We Invited You to Come and Visit This Sun-filled South Facing Two Bedroom / Two Bathroom Unit On The 3rd Floor Which Boasts 10 Feet Ceilings With An Open Concept Living Area That Leads You To a Private 100 Square Feet Balcony/Patio For You, Your Family & Friends To Enjoy and Relax. 2nd Bedroom Can Be Used As a Home Office or Play Area. Great Condo Living For First Time Home Buyers, Down-sizers, Investors and Everyone In Between. Unit Features a Modern Kitchen With Stainless Steel Appliances, Large Breakfast/Dining Island Area, Custom Window Coverings & Sliding Retractable Patio Screen. Ensuite Laundry, Underground Parking and Storage Locker Which Is Steps Away From Unit Parking Spot For Easy Convenience. Public Transit and Rapid Transit Are Just Steps Away. Closer To Highways, Restaurants, Big Box Stores, Local Grocery Stores, Schools, Parks and More! Building Amenities Including: BBQ Area, Rooftop Outdoor Saltwater Pool, Premium Gym, Sauna, Party Room With Billiards Table, TV, Kitchen and Gas Fireplace For Private Events, Dedicated Kids Play Area, Concierge Security, Guest Suite, Rooftop Deck/Garden, Visitor Parking And An Exclusive Carwash Bay Area For Building Residence. Thank You For Showing | RoSharmaRealEstate@gmail.com (id:55499)
Ipro Realty Ltd.
181 Hetram Court
Fort Erie (Crystal Beach), Ontario
Just far enough to feel calm. Just close enough to chase the waves. Theres a rhythm to life here, one where the lake is always nearby, but never in your way. One where you can walk to the beach with a towel over your shoulder and return to a home that feels like a personal retreat, not a vacation rental. Welcome to 181 Hetram Court, where Crystal Beach meets quiet refinement. Set on a low-traffic court just 1 km from the sand and under 5 minutes to the Palmwood boat launch, this stone-front bungalow was built in 2017 with intention and maintained with care ever since.The proportions feel generous. The flow feels easy. The finishes are considered but never overdone. Step inside to 9-foot ceilings, hardwood floors, and an open concept main level anchored by a gas fireplace. The kitchen commands attention - quartz countertops, ceiling-height cabinetry, soft-lit glass displays, and an island thats equal parts prep zone and gathering space. From here, glide through sliding doors to your covered deck and look out over a fully fenced yard, perfectly framed by open green fields beyond. Not a neighbour in sight.This is a home that understands balance: Privacy, without isolation. Design, without pretense. Coastal vibes, without compromise.The primary suite is generous, with a walk-in closet and a full ensuite. A second bedroom and full bath complete the main level. Downstairs, a beautifully finished lower level with oak staircase offers over 1,100 sq. ft. of extra living space. Two large bedrooms, a third full bath with walk-in shower, a spacious family room, and a crisp, bright laundry room with built-in storage. Double garage with interior access and ample storage. Covered deck and a greenhouse shed for all your gardening needs. Established gardens are also included. And the kind of natural light that hits differently near the lake. Not too close. Not too far. Just exactly right. Welcome to Hetram Court where beach town energy meets grown-up calm. (id:55499)
Revel Realty Inc.
2206 - 251 Jarvis Street
Toronto (Church-Yonge Corridor), Ontario
Welcome to Dundas Square Gardens downtown living at its finest! This modern 1-bedroom + den suite offers both comfort and practicality in the heart of Toronto. Located steps from Toronto Metropolitan University, Eaton Centre, Dundas Square, transit, and more. The unit features laminate flooring, stainless steel appliances, quartz countertops, and ensuite laundry. The den offers flexible use as a home office or second bedroom. Enjoy outstanding building amenities including a rooftop pool and 24-hour concierge. Includes one parking space and one locker. (id:55499)
Zolo Realty
169 King Street
Welland (Welland Downtown), Ontario
A hidden gem! Bright and inviting 3 bedroom home features recent renovations to the kitchen in 2024. Updated windows throughout. Situated in a great location to enjoy all that Welland has to offer. This oversized single-car garage with hydro offers more than just parking its a dream space for hobbyists, DIY enthusiasts, and those who love to tinker. With ample room for a workbench, tools, and storage, its ideal for woodworking, car maintenance, or any hands-on project you enjoy. Outside the back gate is the Welland Canal, where you can enjoy riding your bike or going for a nice long walk. Situated down the street from the Welland Amphitheatre, where summer entertainment can be enjoyed from your back porch. Walk to restaurants and downtown, including Merritt Island. Great place to start in home ownership! Don't miss this one! (id:55499)
RE/MAX Niagara Realty Ltd
59 Brethet Heights N
New Tecumseth (Beeton), Ontario
Part Of The Greenridge Community, The Fern Model (2176 Square Feet)Is A Unique Combination Of Modern Elegance With Next Level Features And Finishes. Designer Kitchens With Exquisite Countertops And Finely Crafted Cabinetry Are Found In This Home. Open Spaces And Nine Foo tCeilings On The Main Floor Give Families The Room They Need To Grow. Close Proximity To Major Highways All In A Serene And Safe Community That Places A World Of Convenience At Your Fingertips. (id:55499)
Coldwell Banker Ronan Realty
385 Limeridge Road E
Hamilton (Bruleville), Ontario
Presenting a rare opportunity to reside in an exclusive, premier mountain location in Hamilton. This executive semi-detached home, meticulously constructed by the award-winning Spallacci Homes, exudes luxury and quality. Just steps away from Limeridge Mall, this small enclave offers unparalleled convenience and prestige. This stunning Lotus model is 1,450 sq. ft. three-bedroom home and features 9 ft. ceilings and an exquisite upgrade package showcasing top-tier craftsmanship and materials that Spallacci Homes is renowned for. (id:55499)
RE/MAX Escarpment Realty Inc.
1194 Lake St. Peter Road
Hastings Highlands (Mcclure Ward), Ontario
Dreaming Of A Gorgeous Chalet Style Cottage That Is Year Round And Fully Made Of Beautifully Crafted Round Logs With Extra Insulation, Flexible Chinking Which Enhanced Looking? Maybe With A Gourmet Country Style Kitchen With Fireclay Farmhouse Apron Sink & Quartz Counter And Plenty Of Professionally Designed Hardwood Cabinets; What If Is With A Huge Loft That Fits Two Queen Beds With A Walk-Out Balcony That Looks Over The Peaceful Lake St. Peter And A Play Area That All Kids And Adults Enjoy With Fun Game Times! Two Great Size Bedrooms On Ground Floor, With The Primary Overlooking The Lake And Walk Out To The Sun Filling Extra Large Deck Featuring Dura-Deck Surface Which Requires No Maintenance That Last Forever! What About A Walk Out Basement That Features A Large Recreation And An Amazing Family Room With Bar Table, Arcade And Foosball Table! A Backyard With Impressive Armour Stone Landscapes Stretching To The Shoreline And A Well Size Yet Private Sand Beach For Some Playful Fun Fill Afternoon! A Purposely Built Outdoor Shower And Outhouse To Keep The Watery & Sandy Fun Out Clean Before Returning To The Relaxing Indoor Leisure; Equipped With Water & Sewage Pumps As Well As UV Filtration System To Keep The Family Safe And Clean And Efficient Propane Gas Furnace To Keep The Cottage Nice And Cozy All Year Around; How About Two Sheds And A Carport That Offers Extra Spaces For Toys, Miscellaneous, Or Floats & Boats And Winter Gears? Situated Just About 30 Minutes To (Left) The Historic Bancroft For Shopping And Other Amenities Or (Right) To Get To The East Gate Of The Marvelous Algonquin Park! Imagine A Summer Fire Pit Marshmallow Night Under A Full Sky Stars Bath Accompanied With The Quiet Lake Peace, Or Skate Dance On Ice Into The White Winter Paradise This Provincially Regulated Lake St. Peter Could Offer! What Else Is In Your Mind Of A Perfect Cottage For Pure Joy And Pleasure Living? Possibly Just a Booking To Visit Could Help You Easily Get To Your Dream! (id:55499)
RE/MAX Excel Realty Ltd.
44 Citation Crescent
Hamilton (Meadowlands), Ontario
Welcome to this stunning, updated 4-bedroom, 2.5-bathroom home in the highly sought-after Meadowlands neighborhood. This is a truly rare find, as the property backs directly onto a park with no rear neighbors and is just steps from excellent schools. Inside, you'll love the modern kitchen featuring a generous prep island, quartz countertops, and stainless-steel appliances. The spacious dinette flows seamlessly into the family room, complete with a cozy fireplace. For ultimate convenience, a dedicated mudroom and work-from-home space are thoughtfully placed on the main floor. Enjoy the perfect blend of location, lifestyle, and functionality, with major shopping and amenities all within easy reach. This home is ready for you to move in and enjoy! (id:55499)
Right At Home Realty
28f - 1989 Ottawa Street S
Kitchener, Ontario
Highly sought after main floor corner unit, well maintained, condo close to all amenities and expressway. This condo features an open concept living room and kitchen, two bedrooms, two balconies, one off the master bedroom overlooking the forest and one off the living room. The kitchen has stainless steel appliances, built in microwave and an island along with in suite laundry and storage. Windows on all three sides of the condo provide lots of natural light and openness. Close to shopping, schools, expressway, walking trails and a playground for kids. (id:55499)
Peak Realty Ltd.
1600 Noah Bend
London North (North I), Ontario
Welcome to this stunning detached home offering 4 spacious bedrooms and 3 modern bathrooms, boasting approximately 2,360 sq. ft. of living space. Situated on a premium 36 x 106 ft. lot with a double car garage, this home is designed for both style and functionality. Featuring elegant hardwood flooring and tile on the main floor, a sleek quartz countertop in the kitchen, and oak staircase leading to both the second floor and the basement. The second floor offers hardwood flooring in the hallway, cozy carpeting in the bedrooms, and tiled bathrooms for a clean, polished finish. Enjoy seamless indoor-outdoor living with access to the deck through a large sliding door off the main floor. The legal walkup basement offers excellent potential for future rental income or extended family living. Conveniently located close to all amenities including schools, parks, shopping, and transit. (id:55499)
RE/MAX Real Estate Centre Inc.
4 Bankfield Crescent
Hamilton (Stoney Creek), Ontario
Stunning Fully Renovated 4-Bedroom Home with In-Law Suite in Prime Location! Welcome to 4 Bankfield a beautifully updated 4-bedroom, 3.5-bathroom home featuring a modern open-concept layout, brand-new deck, and a self-contained in-law suite with a private entrance, perfect for multigenerational living or guest accommodations. Enjoy premium finishes throughout, spacious bedrooms, and stylish bathrooms. Located next to Cline Park and just minutes from top-rated schools, shops, restaurants, and other amenities, this home offers the perfect blend of comfort, convenience, and flexibility. Move-in ready and beautifully finished from top to bottom! (id:55499)
RE/MAX Escarpment Realty Inc.
21 Meander Close
Hamilton (Carlisle), Ontario
A Turnkey Masterpiece in the Heart of Carlisle! Welcome to this beautifully reimagined modern farmhouse, perfectly situated on a quiet court in the sought-after Carlisle community. This fully renovated residence offers an exceptional blend of luxury, style, and comfort-designed for the discerning buyer seeking a move-in ready home with timeless appeal. From the moment you arrive, the professionally landscaped gardens and striking curb appeal set the tone for what's to come. Inside, discover 6 wide plank engineered hardwood floors and an expansive open-concept layout, ideal for both everyday living and elegant entertaining. The heart of the home is a show-stopping chefs kitchen, featuring an 11-foot centre island, high-end appliances, custom cabinetry, and premium finishes. The kitchen flows seamlessly into a cozy family room with a gas fireplace, bathed in natural light. Completing the main level is a refined living room, a spacious formal dining room, a private office, and a beautifully appointed powder room. Upstairs, the primary suite is a serene retreat with a spa-inspired ensuite that includes double custom vanities, a luxurious soaker tub, and an oversized glass shower. Two additional generous bedrooms and a stylish main bathroom provide comfort and space for family or guests. Every detail of this home has been thoughtfully curated from smooth ceilings, new baseboards, and updated window casings to Nordic-style front windows with simulated divided lights (SDLs), designer light fixtures, and abundant pot lighting throughout. Step outside to your private backyard oasis featuring a sparkling in-ground pool, mature trees, and a cozy fire pit- perfect for summer gatherings and peaceful evenings alike. Ideally located near top-rated schools, parks, trails, shops, the library, golf courses, and major highways, this home truly has it all. There's nothing to do but move in and enjoy! (id:55499)
RE/MAX Escarpment Realty Inc.
93 Christopher Drive
Cambridge, Ontario
This delightful 3-bedroom bungalow offers the perfect blend of comfort, functionality, and outdoor relaxation. Nestled on a generous fully fenced lot, this property is ideal for families or anyone seeking a peaceful retreat. As you enter, you'll be greeted by a spacious and inviting living area that boasts natural light and a warm atmosphere. The open layout seamlessly connects the living room to the dining area, making it perfect for entertaining friends and family. The well-appointed kitchen features modern appliances and ample storage. Three bedrooms provide plenty of space for rest and relaxation, each with ample closet space and large windows that invite in the sunshine. The basement is complete with a second kitchen, providing additional living space and endless possibilities. Whether you envision it as an in-law suite, a home office, or a recreational area, this versatile space is sure to meet your needs. Step outside to your private oasis, where you'll find a newer above-ground pool, perfect for those hot summer days. The expansive yard is fully fenced, offering a safe space for children and pets to play freely and a shed with hydro for additional storage and workspace. Additional features include an attached garage and double-wide parking for ease of use. Located in East Galt closes to schools, parks and all amenities. Don't miss out on this opportunity to own a bungalow that combines modern living with outdoor enjoyment. Schedule your showing today! (id:55499)
RE/MAX Twin City Realty Inc.
20 Tami Court
Kitchener, Ontario
** OPEN HOUSE: Saturday & Sunday (June 7 & 8) 2:00-4:00 PM. **Welcome to 20 Tami Ct, an immaculate 3+2 Bedroom & 3 full Bathrooms Bungalow in a quiet Cul-de-Sac of the sought-after Grand River North area. This Full Brick custom-built home with a great overall layout designed for total functionality and plenty of desirable features will give you an instant vibe of welcoming feel. Large main floor showcasing 3 Bedrooms with an Ensuite + an additional 4 Pc Bath, a well-appointed Kitchen with Granite tops, lovely Family Room with gas Fireplace, Dining, Living Room, and a convenient Laundry.The fully finished Walk-Out Basement with its Separate Entrance, 2 Bedrooms, huge Rec Room with Fireplace and a New full Bathroom its undoubtedly an ideal setup for an In-Law setup or mortgage Helper you will appreciate it more by seeing in-person. A large Utility and Cold room offer plenty of additional storage space with potential to reorganize for an extra bathroom. Also, take advantage of a variety of upgrades: 35 Year Architectural grade shingles (2006), New furnace (2020), 20 x 16 Upper Deck + a Lower Deck & concrete Patio, California shutters throughout, Concrete Driveway, Stainless basement Appliances, Maple hardwood, Luxury Vinyl & Ceramic, additional basement Laundry and more. The parking capacity of the driveway, double car garage, the large finished basement with abundant natural light, and direct basement access also makes the home suitable for multi-generational family use.Total convenience and accessibility by Proximity to: easy access to Waterloo, Cambridge, Guelph & Highway 401, great Schools, Parks, scenic Trails, Grand River, Shopping and Restaurants. Whether youre a growing family, first-time home buyer or an investor seeking a lucrative opportunity, this property offers an attractive package of comfort and potential. Well-kept and regularly maintained home in amazing condition reflecting an evident pride of ownership, don't miss this out! (id:55499)
Peak Realty Ltd.

