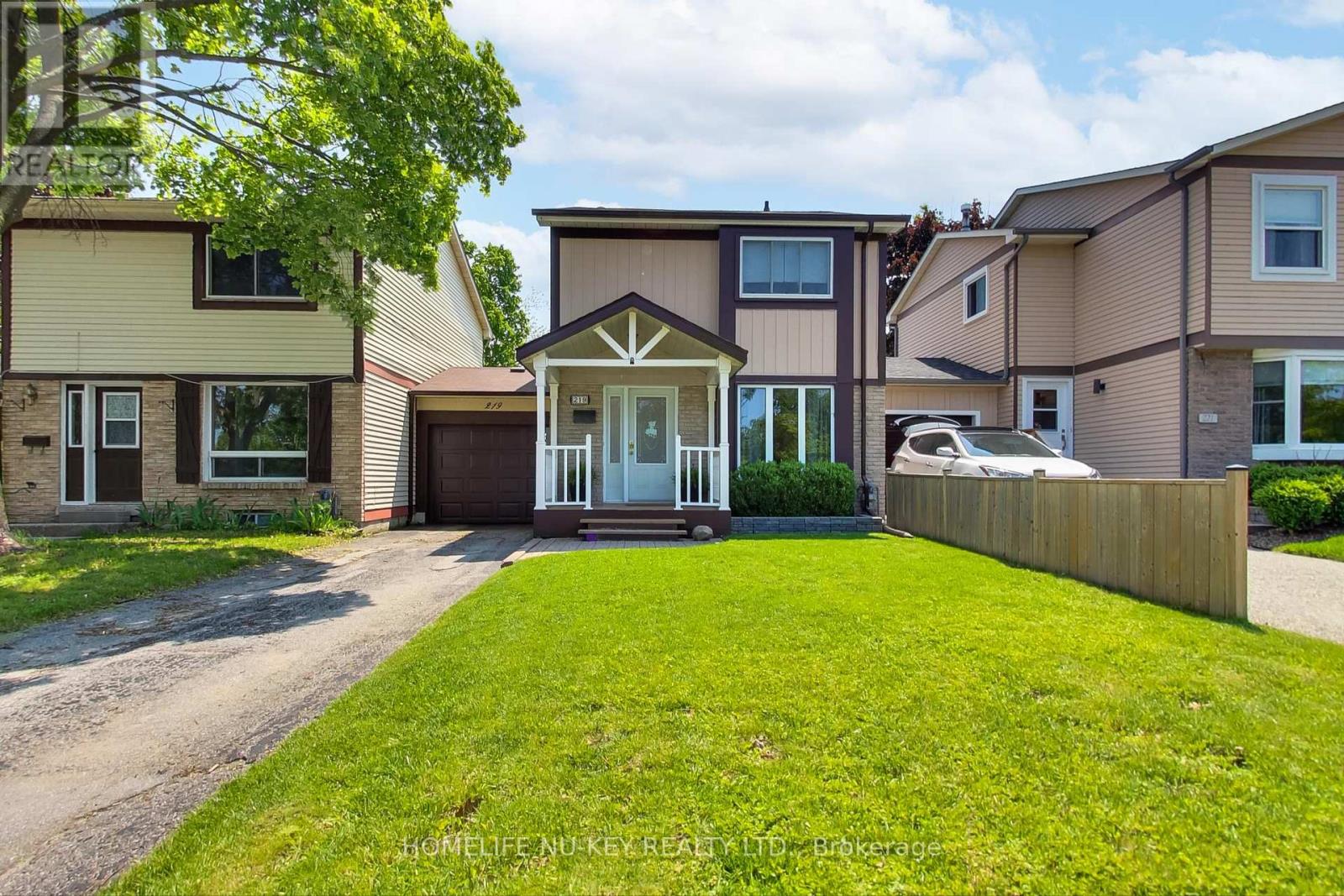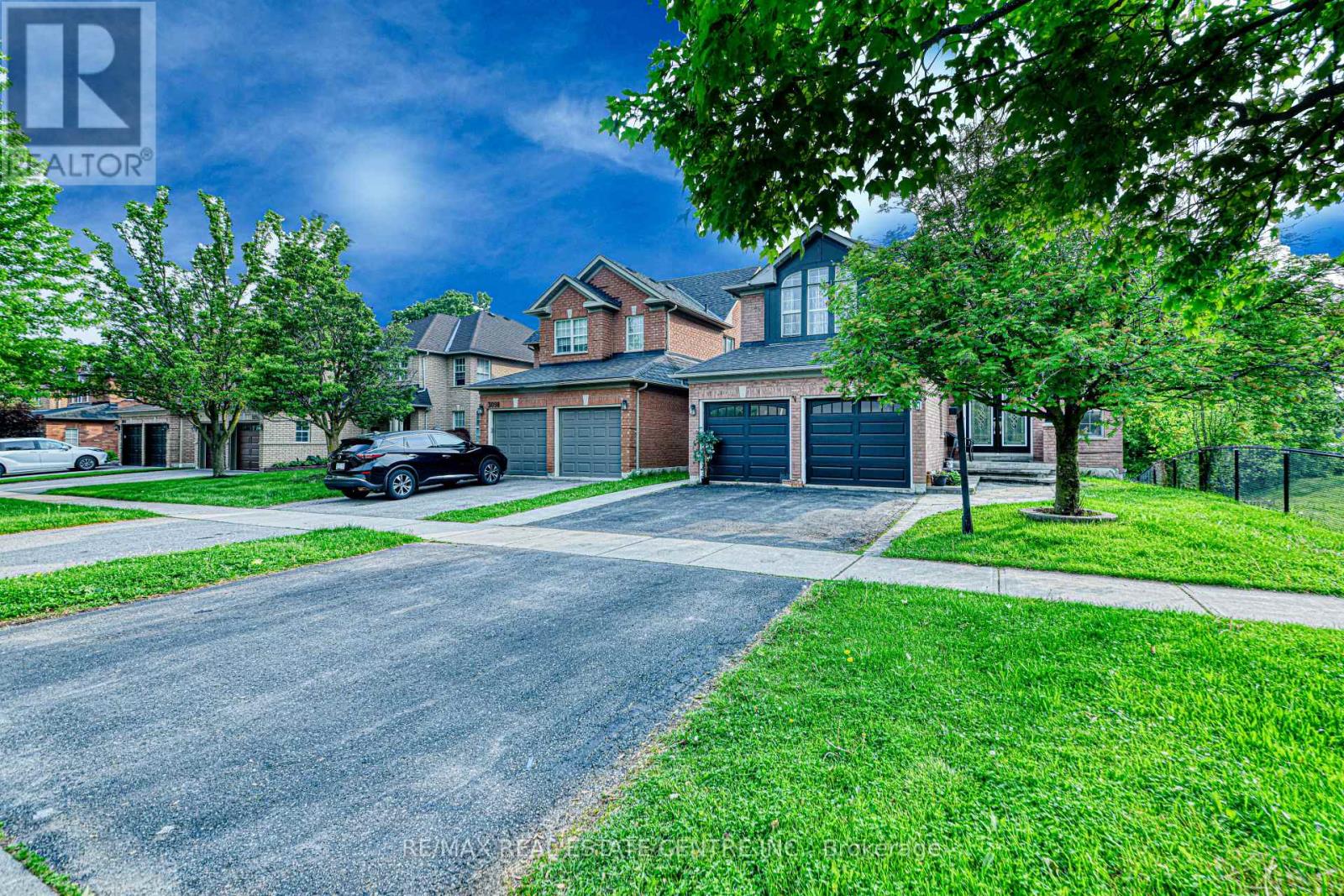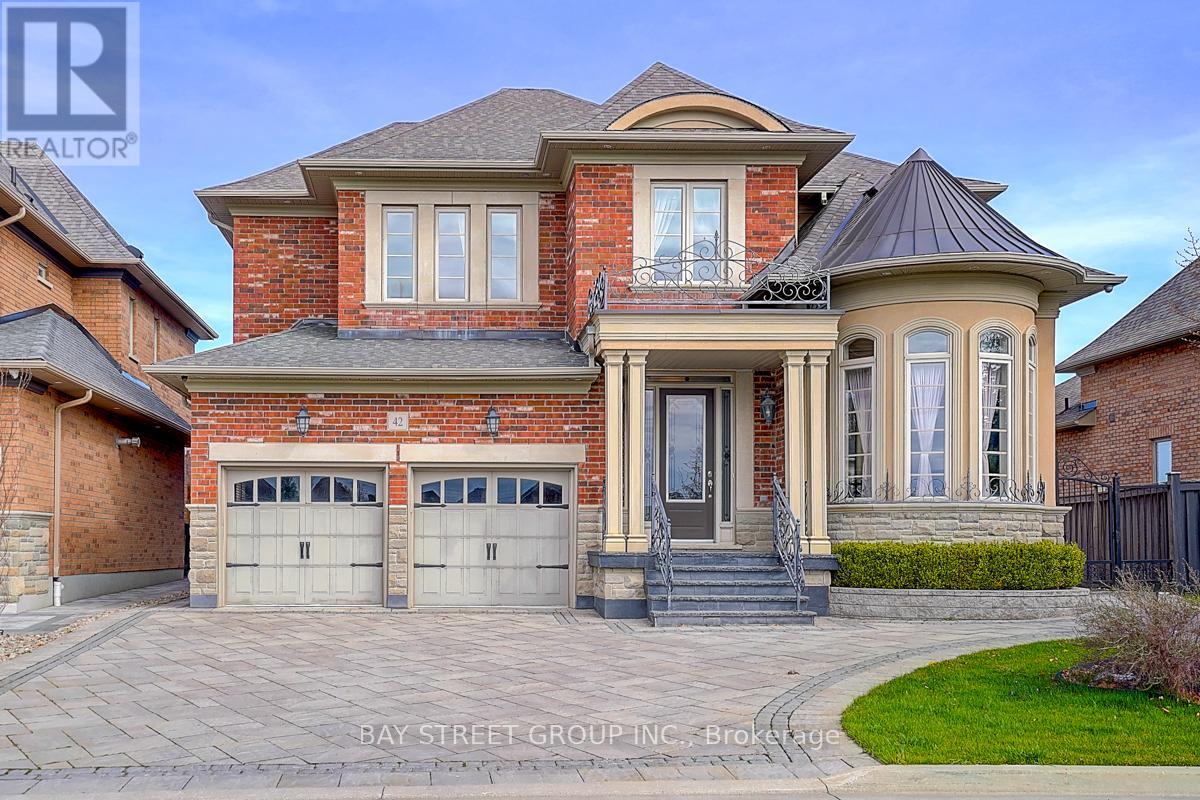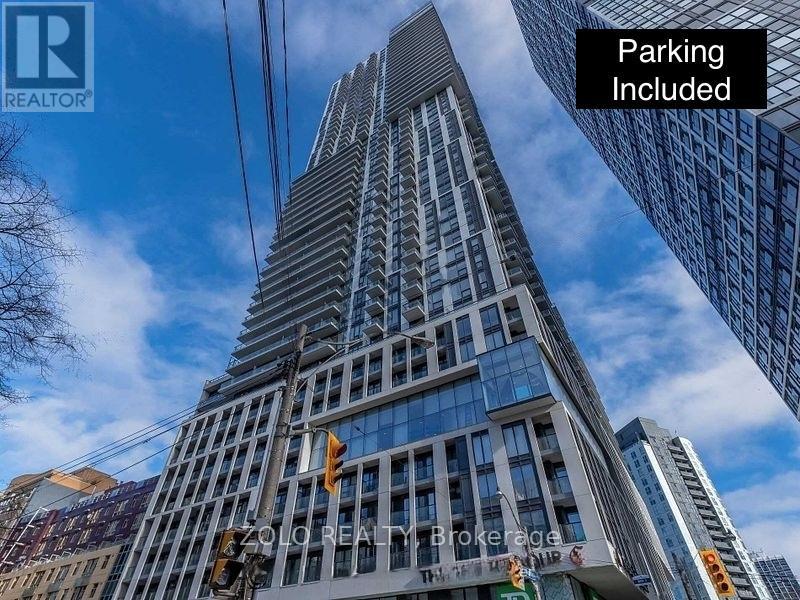219 Cundles Road W
Barrie (Letitia Heights), Ontario
Location, Location, Location! This beautiful 3-bedroom, linked (at the garage) home is the perfect blend of both comfort and convenience! This house is ideal for the first time homebuyer or for those looking to downsize. Located just minutes from the shopping centres and restaurants on Barrie's "Golden Mile", multiple schools, and an abundance of parks, including Barrie's famous Sunnidale Park and Lampman Lane Park; this location allows for easy access to all your daily needs! With access to Highway 400 just minutes away, this location is also the perfect spot for commuters! This property has a private driveway, an attached one car garage, a private backyard perfect for entertaining (including sunroom) and is situated on a private, low traffic road off the main flow of Cundles Rd. (id:55499)
Homelife Nu-Key Realty Ltd.
506 - 8763 Bayview Avenue
Richmond Hill (Doncrest), Ontario
This is it! Public Transit In Front Of Building. Walking Distance To Shopping, Grocery, Entertainment And Much More. Beautiful1 Br + Den Condo W/2 Parking.10ft ceiling, Bright And Quiet East-Facing Balcony Overlooking Greenbelt And Ravine; No Obstructed View.Upgraded Luxurious S/S Chimney Range Hood, Fridge, B/I Dishwasher And B/I Stove. Upgraded Kitchen Backsplash And Hand Shower AndFrameless Shower Glass Sliding Door. Custom Built-In Cabinetry. (id:55499)
Fenghill Realty Inc.
3100 Country Lane
Whitby (Williamsburg), Ontario
>> Ravine Corner Detach House Full Brick Completely Upgraded & Renovated Consisting of 6 + 3 Bedrooms With a Walkout 3 Bedroom Basement Apartment. The Moment You Walk in through the Double Door You will be Welcomed With an Open Concept Bright and Spacious Home With a Open Foyer, Moving Forward on Main Level to the right side You will Find Big Living Room, followed by Dining Room and then the Family Room With a Gas Fireplace. On the Left side of Main level You have a Big Mud Room, followed by Half Washroom. The Kitchen On Main Level is Filled With Tons of Upgrades such as Quartz Counter Top, Stainless Steel High End Appliances, Spacious, Deep and Long Kitchen Cabinets. The Kitchen and Family Room Overlooks the Ravine Backyard. Enjoy Morning Coffees and Evening get togethers on the Big and Spacious Backyard Deck Overlooking the Ravine. The Main Level has it Spacious Bedroom that Can be Used as 6th Bedroom or Office Room. Walking towards 2nd Floor through the Hardwood Staircase You will Find 5 Spacious Bedroom With the Primary Bedroom with Its Own Ensuite Washroom & Walk In Closet and Cathedral Ceiling. Both 2nd Floor and Main Level have Hardwood Floors and is Fully Carpet Free. Now One can Say!! The Best part of this House Could be the High Ceiling Walkout 3 Bedroom Basement Apartment With its Own Separate Kitchen, Laundry & Washroom. The Location Cant Be any Better, the Bus Stop is with in couple of Steps away from the House. Enjoy The Backyard by Relaxing & Entertaining, Custom Made for Summer BBQs or Quiet Evenings under the Stars! Located in a family-Friendly Neighborhood, this home offers Easy Access to Highways 401, 407 & 412, top-rated schools, Shopping Centers & Ski hills! Walking Distance To Five Great Schools. This Home has it all DONT MISS THIS INCREDIBLE OPPORTUNITY! (id:55499)
RE/MAX Real Estate Centre Inc.
4 - 5200 Dorchester Road
Niagara Falls (Morrison), Ontario
Stylish 2-Storey Townhouse with Nearly 2,500 Sq. Ft. of Finished Living Space with 4 bedrooms and 2.5 bathrooms! No more shoveling and no more cutting the grass!! Welcome to this beautifully updated, fully finished townhouse offering just under 2,500 square feet of stylish and functional living space. Step inside to discover new flooring throughout, quartz countertops in the kitchen, and a warm, inviting fireplace in the living room that sets the tone for cozy evenings. The fully finished basement boasts a second fireplace in the rec room, ideal for movie nights, game days, or creating the perfect family hangout. Enjoy the outdoors on your spacious rear deck, perfect for BBQs and gatherings, or take a dip in the inground shared pool, which includes access to private change rooms and bathrooms for added convenience and comfort. This move-in ready home offers the perfect balance of space, style, and community amenities. Don/t miss your chance to own this rare gem! (id:55499)
RE/MAX Niagara Realty Ltd
1856 Briarcrook Crescent
Mississauga (Applewood), Ontario
Location, location, location - in the prestigious Applewood community of Mississauga East, right on the border of Toronto. This home offers unbelievable potential and is just waiting for its glow up and a personal touch to make it your dream home. Schools, sports facilities, shopping, and places of worship. Amazing walking and bike trails, Markland Woods golf club on the other side of the road, Etobicoke Centennial sports facilities - 5 minutes drive. Easy access to all 400 series highways and Pearson Airport. Large backyard with a swimming pool, currently renovated, great for entertaining. Four large bedrooms. An extra-large family room is a bonus for that growing family. This property includes a 2-car garage and two additional parking spots in front. Partly covered outdoor area to enjoy dinners outside. Sauna-gym-swimming pool combo included. The versatile rec room promises endless entertainment possibilities, making it the ultimate gathering space. Potential in-law suite with separate entrance. OFFERS ANYTIME. (id:55499)
Spencer Group Inc.
165 Taylor Drive
Barrie (Bayshore), Ontario
This isn't just another house hitting the market; it's the home you've been waiting for- no compromises. Location-perfected. Value-apparent. Lifestyle-full. A spacious 4-bedroom, 2.5-bathroom family haven in one of Barrie's most desirable neighbourhoods, a Kempenfelt Bay-side community nestled on a quiet very popular street with no sidewalks for added privacy, this home offers a fully fenced backyard-your private oasis for summer BBQs and playtime. Step inside to fresh updates, including brand-new flooring and paint, and a layout made for a growing family with busy days, cozy nights & grand gatherings. The main floor of the home features a bright living room, a family room warmed by a gas fireplace, and a versatile den or dining room (also perfect as a home office, playroom, or quiet retreat) & a bright kitchen with walk in pantry. The finished basement is a great very large space flooded with natural light from large windows & featuring an extra bedroom and a versatile bonus room for a potential gym, hobby room or music room, just waiting for your vision of finish. Location? Absolute perfection. People know this street! Just minutes from Barrie's sparkling waterfront, scenic trails, waterfront parks where neighbors gather, the GO Train, and an easy drive to Highway 400, and yes, it is in the valued Algonquin Ridge school catchment area that many people search for. Even without kids this is a component of future value. This isn't just a house- it's a wise investment in your family's future. This isn't just a house- it's your launchpad for your life. Whether you're building equity, starting a family, or just craving a backyard for your dog this home adapts to YOUR life and your goals and will future proof your real estate investment. This isn't just another house - it's the home that finally checks all your boxes. With its flexible layout, bonus spaces, and move-in ready condition, 165 Taylor Drive is ready to handle your today and gracefully adapt to your tomorrow. (id:55499)
Century 21 B.j. Roth Realty Ltd.
42 Hailsham Court
Vaughan (Vellore Village), Ontario
Must See! Fully Upgraded, You Won't Be disappointed. Spectacular 4 Bedroom Luxury Home In Woodbridge! 3700Sf, 7"Vintage Hardwd Flrs, 10'-12' Ceilings,8' Solid Doors,10"Premium Solid Wood Baseboards,Gorgeous Crown Moulding,Custom Main Closet W/Shoe Storage.Gas Fireplace In Family Room With Waffle Ceilings,Custom Wall Unit,Library With Built In.Formal Living Area With Surround Sound System,Crystal Chandelier,Walkout To Backyard. 2 High-End Cabinets Built In Led Lighting. (id:55499)
Bay Street Group Inc.
51 Houndsbrook Crescent
Markham (Markville), Ontario
Majestically positioned in Markham, the "Future City", this prestige builder Green Park's masterpiece offers an exquisite residence in a top dual-school zone, Central Park Public School and Markville Secondary School. This Four bedroom double garage detached houses was comprehensively renovated (2020 - 2023) to perfection. It offers Dual Ensuite Retreats which includes Spa-like Primary Suite W/ 5pc ensuite. Open-Concept Layout brings Bright, airy, and seamlessly connected. Solid Hardwood Flooring Throughout, Smooth Ceilings with Pot Lights. Chefs Kitchen W/ Premium quartz countertops, good size centre island, and direct garage access. Professionally Finished Basement W/ 2 additional bedrooms + recreation area (ideal for gym/theatre/income potential). Luxury Stone Interlocking(2021) Front/backyard, porch, and steps. Durable New Roof(2016). Prime Connectivity: Minutes to Markville Mall, shops, Hwy 407, parks, community centre. (id:55499)
Smart Sold Realty
16 Eastgrove Square
East Gwillimbury, Ontario
A captivating 5-bedroom residence with the added luxury of an office space,Walk out basement,9 feet ceiling on main floor, featuring an abundance of natural light and a meticulously crafted modern design. high-quality hardwood flooring seamlessly gracing the entire main floor,3049 Sq Ft (As Per Builder),Newer deck and interlock driver way , a Gourmet Kitchen Featuring a Spacious Center Island and Elegant Granite Countertops. Effortless Access to Highway 404 Ensures Seamless Connectivity, while the Proximity to the Go Train (just 5 minutes away) and a 10-minute Drive to Costco, Loblaw, Silvercity Cinema, and Upper Canada Mall Shopping Centre Promises a Lifestyle of Ease. Enjoy Close Proximity to a Myriad of Amenities, Making This Residence a Truly Desirable Retreat! (id:55499)
Homelife Golconda Realty Inc.
Unit #327 - 4800 Highway #7 Road
Vaughan (East Woodbridge), Ontario
Welcome To The Upscale and Desirable Avenue on 7 Condos in the Heart of Woodbridge. We Invited You to Come and Visit This Sun-filled South Facing Two Bedroom / Two Bathroom Unit On The 3rd Floor Which Boasts 10 Feet Ceilings With An Open Concept Living Area That Leads You To a Private 100 Square Feet Balcony/Patio For You, Your Family & Friends To Enjoy and Relax. 2nd Bedroom Can Be Used As a Home Office or Play Area. Great Condo Living For First Time Home Buyers, Down-sizers, Investors and Everyone In Between. Unit Features a Modern Kitchen With Stainless Steel Appliances, Large Breakfast/Dining Island Area, Custom Window Coverings & Sliding Retractable Patio Screen. Ensuite Laundry, Underground Parking and Storage Locker Which Is Steps Away From Unit Parking Spot For Easy Convenience. Public Transit and Rapid Transit Are Just Steps Away. Closer To Highways, Restaurants, Big Box Stores, Local Grocery Stores, Schools, Parks and More! Building Amenities Including: BBQ Area, Rooftop Outdoor Saltwater Pool, Premium Gym, Sauna, Party Room With Billiards Table, TV, Kitchen and Gas Fireplace For Private Events, Dedicated Kids Play Area, Concierge Security, Guest Suite, Rooftop Deck/Garden, Visitor Parking And An Exclusive Carwash Bay Area For Building Residence. Thank You For Showing | RoSharmaRealEstate@gmail.com (id:55499)
Ipro Realty Ltd.
181 Hetram Court
Fort Erie (Crystal Beach), Ontario
Just far enough to feel calm. Just close enough to chase the waves. Theres a rhythm to life here, one where the lake is always nearby, but never in your way. One where you can walk to the beach with a towel over your shoulder and return to a home that feels like a personal retreat, not a vacation rental. Welcome to 181 Hetram Court, where Crystal Beach meets quiet refinement. Set on a low-traffic court just 1 km from the sand and under 5 minutes to the Palmwood boat launch, this stone-front bungalow was built in 2017 with intention and maintained with care ever since.The proportions feel generous. The flow feels easy. The finishes are considered but never overdone. Step inside to 9-foot ceilings, hardwood floors, and an open concept main level anchored by a gas fireplace. The kitchen commands attention - quartz countertops, ceiling-height cabinetry, soft-lit glass displays, and an island thats equal parts prep zone and gathering space. From here, glide through sliding doors to your covered deck and look out over a fully fenced yard, perfectly framed by open green fields beyond. Not a neighbour in sight.This is a home that understands balance: Privacy, without isolation. Design, without pretense. Coastal vibes, without compromise.The primary suite is generous, with a walk-in closet and a full ensuite. A second bedroom and full bath complete the main level. Downstairs, a beautifully finished lower level with oak staircase offers over 1,100 sq. ft. of extra living space. Two large bedrooms, a third full bath with walk-in shower, a spacious family room, and a crisp, bright laundry room with built-in storage. Double garage with interior access and ample storage. Covered deck and a greenhouse shed for all your gardening needs. Established gardens are also included. And the kind of natural light that hits differently near the lake. Not too close. Not too far. Just exactly right. Welcome to Hetram Court where beach town energy meets grown-up calm. (id:55499)
Revel Realty Inc.
2206 - 251 Jarvis Street
Toronto (Church-Yonge Corridor), Ontario
Welcome to Dundas Square Gardens downtown living at its finest! This modern 1-bedroom + den suite offers both comfort and practicality in the heart of Toronto. Located steps from Toronto Metropolitan University, Eaton Centre, Dundas Square, transit, and more. The unit features laminate flooring, stainless steel appliances, quartz countertops, and ensuite laundry. The den offers flexible use as a home office or second bedroom. Enjoy outstanding building amenities including a rooftop pool and 24-hour concierge. Includes one parking space and one locker. (id:55499)
Zolo Realty












