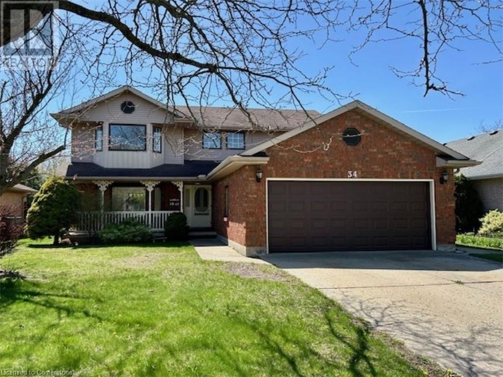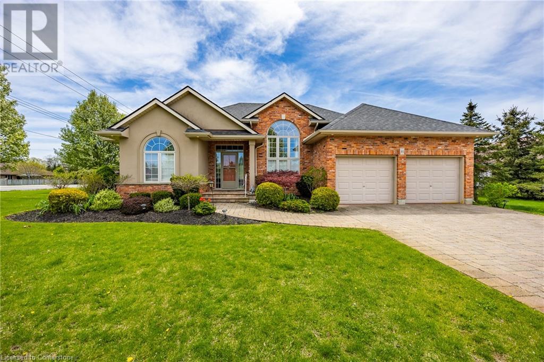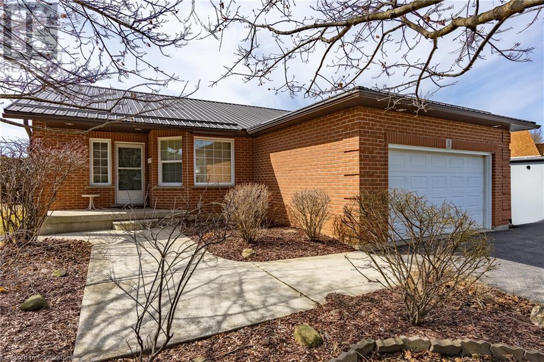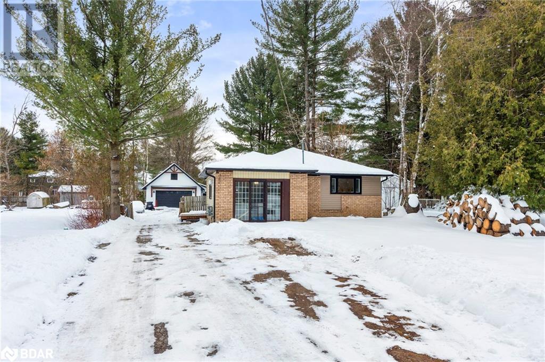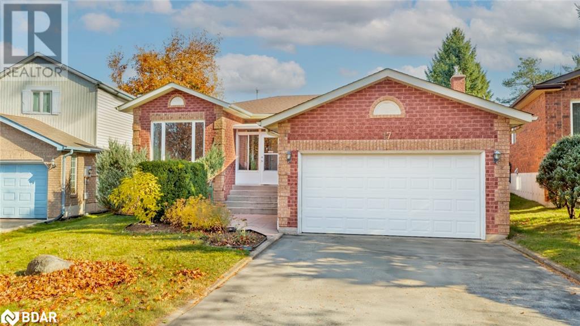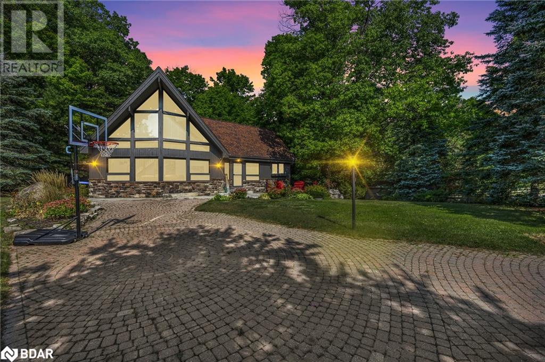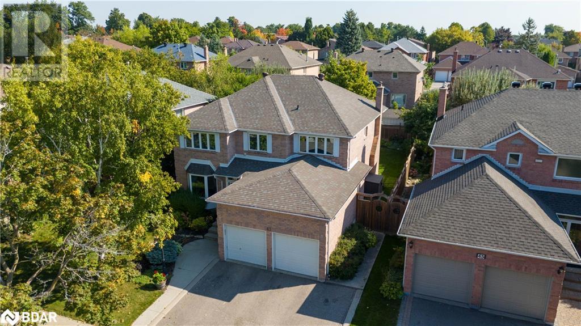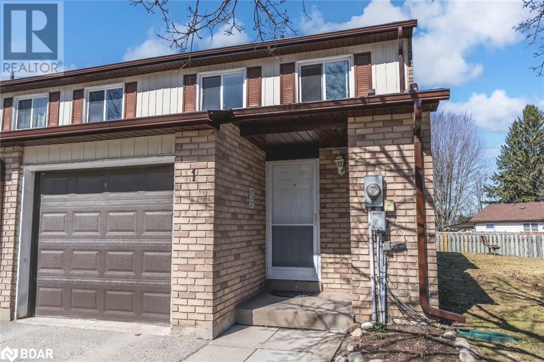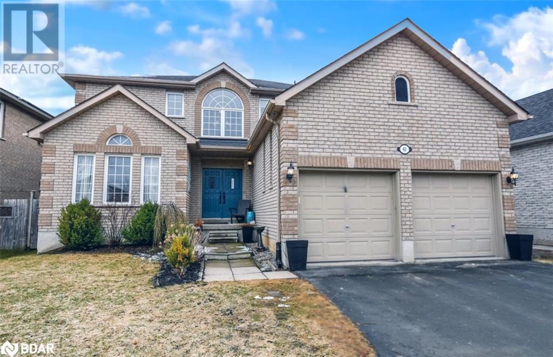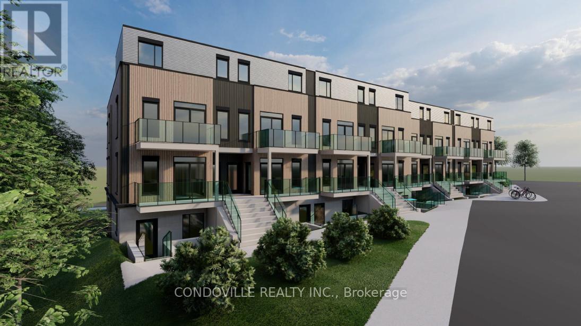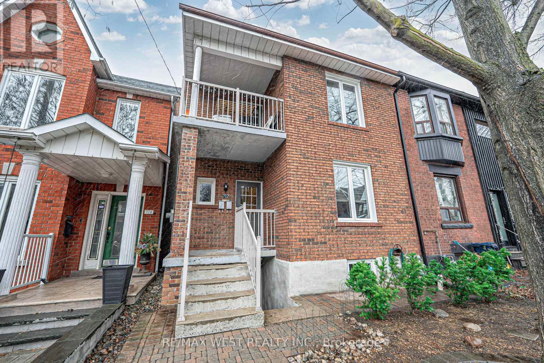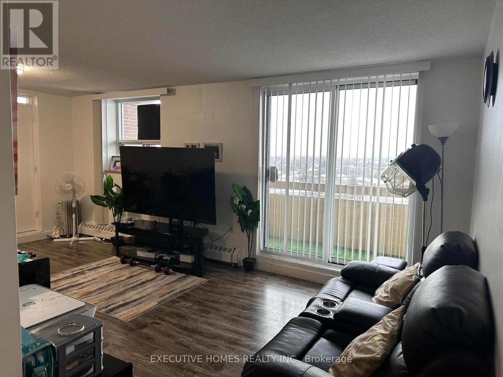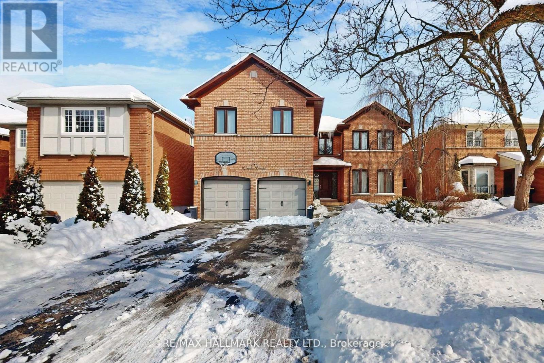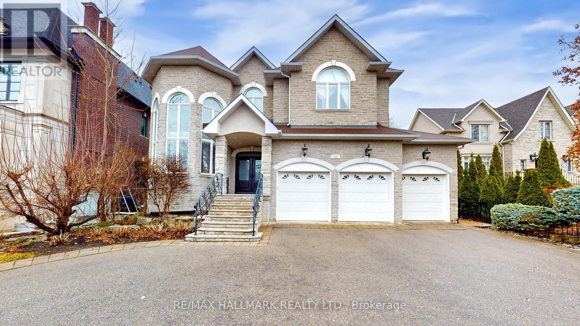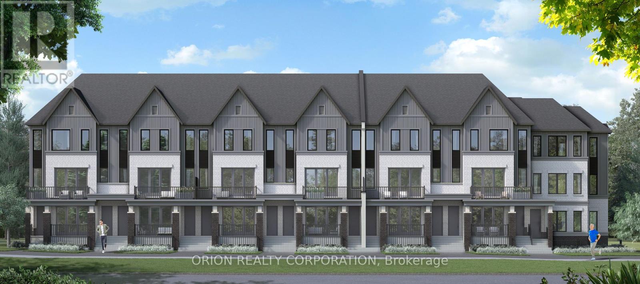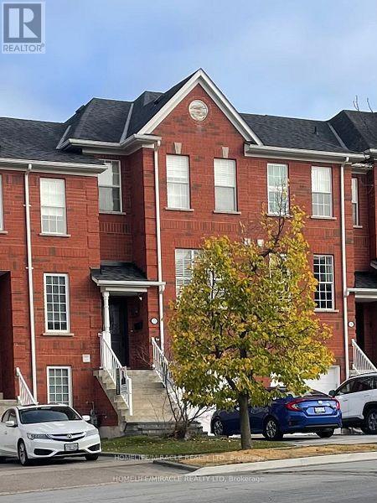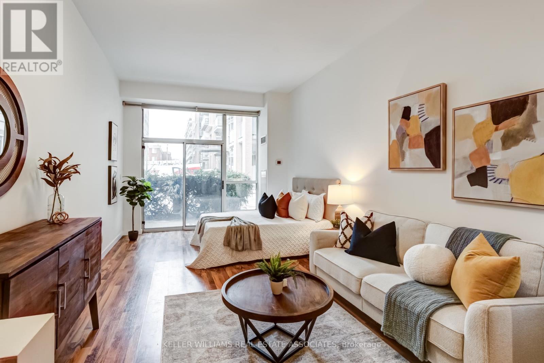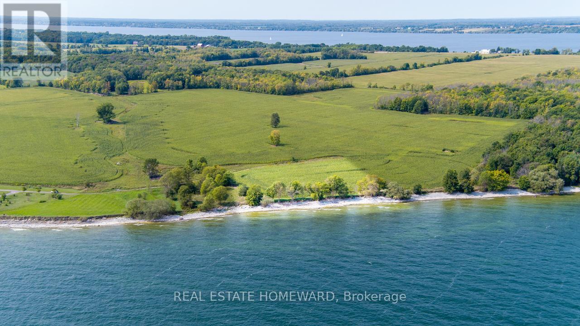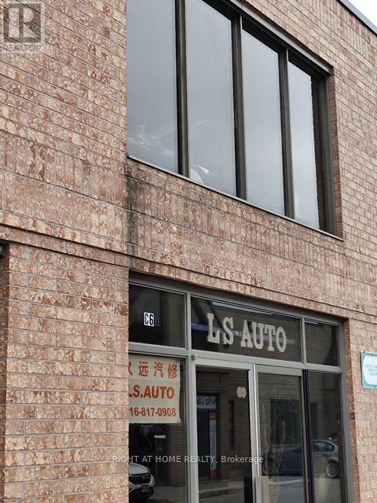34 Mann Avenue
Simcoe, Ontario
Great location and move in ready!!! Lots of space in this 3 bedroom, 4 bath, 2-storey home in a popular Simcoe subdivision with approx. 2600 finished sq. ft. The home has been updated with flooring, lighting, kitchen cabinets, countertops, appliances, all 4 bathrooms and garage door. The main level consists of large eat in kitchen open to family room, a formal dining area and large living room with patio doors to back deck, main floor laundry off the garage and a 2 pc bath. The upper level has a large primary bedroom with double closets and a luxury ensuite boasting a soaker tub and walk in shower. There are 2 additional bedrooms and a 3 pc bath. Finished lower level has a large recreation room, another 3 pc bath, 2 other finished rooms for home office, craft room, gym, and a large storage/utility room. The back yard has a sizable deck that you can access from the both the kitchen/family from or living room and the yard is low maintenance. Double wide concrete driveway & attached double car garage. This is a great family friendly neighbourhood, walking distance to many conveniences, shopping, schools, and parks. Don’t miss out on this one! Immediate possession. (id:55499)
Coldwell Banker Momentum Realty Brokerage (Simcoe)
Coldwell Banker Momentum Realty Brokerage (Port Dover)
44 Forest Wood
Port Dover, Ontario
This incredible home sits on a large corner 92 x 148 ft lot, offering space, style, and convenience.This home boasts the following features: large great room, formal dining room, open railings to basement, kitchen c/w eating bar and dinette, 3 bedrooms, the primary ensuite has a shower and a jetted tub. The main floor laundry is conveniently located between the kitchen and primary bedroom.A four season sun room is temperature controlled plus has in floor heating adds additional living / entertaining space or just a space to enjoy the yard. The double car garage is insulated and heated. The unfinished basement has a rough in for a third bathroom and awaits your finishing touches. An in ground sprinkler system will keep your yard green all summer. (id:55499)
RE/MAX Erie Shores Realty Inc. Brokerage
3 Emily Street
Port Dover, Ontario
Be ready for summer and embrace everything Port Dover has to offer! 3 Emily Street is the ideal place to downsize, offering a thoughtfully designed 3-bedroom, 2-bath bungalow perfect for entertaining. Step into the bright, open foyer with a view of the spacious living, dining, and kitchen (recently updated) area—where you’ll spend most of your time. The primary bedroom boasts two walk-in closets and direct access to the backyard deck. A second bedroom sits next to a 4-piece bath, while the finished basement provides a cozy rec room, an additional bedroom, a 3-piece bath, laundry, and plenty of storage. Sliding patio doors off the dining room lead to a deck (Composite) and a nice sized backyard, complete with a shed for all your tools and gardening essentials. Port Dover offers live theatre, a farmer’s market, wonderful local restaurants, and, of course, the beach! Enjoy a Port Dover Beach Town Life-check out the virtual tour and book your showing today. (id:55499)
RE/MAX Erie Shores Realty Inc. Brokerage
162 West Church Street
Waterford, Ontario
Welcome to 162 West Church Street! Spacious 2 storey family home in desirable area of Waterford. Main floor features open concept layout, large living/dining room with cathedral ceilings, kitchen with oak cabinets, large centre island and patio doors to covered porch. Upper level offers master bedroom with ensuite featuring jacuzzi tub plus another bedroom and 4 pce bath. Lower level has large family room with gas fireplace, another bedroom and an additional 3 pce bath. Basement has plenty of storage. Above the garage is a finished space that could be used as a bedroom or playroom (currently being used as an office). Fenced yard, paved driveway and double garage (20.6 x 18.10 ft). (id:55499)
RE/MAX Erie Shores Realty Inc. Brokerage
16 Dean Avenue
Port Dover, Ontario
Check out that view! Experience Port Dover living in this stunning open-concept bungalow overlooking Lake Erie. With over 2,300 sq. ft., this home offers 3 bedrooms, 3 bathrooms, and 2 kitchens—ideal for multi-generational living or guests. The main floor features a soaring ceiling in the great room, a striking four-sided fireplace, and two patio doors leading to a three-season sunroom with breathtaking marina and lake views. Entertain with ease in the spacious dining area and oversized kitchen, complete with ample cabinetry, an island, and a versatile flex space. The primary suite includes patio door access to a private deck, a walk-in closet, and an updated ensuite with a glass shower. A powder room, storage, and main-floor laundry complete this level. The lower level, with large windows and a freestanding fireplace, is perfect as an in-law suite. It offers a full kitchen, family room, two bedrooms, a 4-piece bath, and plenty of storage. Parking for two cars in the shared driveway. All this, just a short walk from downtown Port Dover’s restaurants, shopping, and beach. Don’t miss this incredible opportunity! Check out the video walk through and book your showing today. (id:55499)
RE/MAX Erie Shores Realty Inc. Brokerage
49 Kelly Drive
Port Dover, Ontario
Imagine coming home to your own private retreat in one of the most desirable neighbourhoods in town. This immaculate 2-bedroom bungalow offers the perfect blend of comfort, style, and convenience, all wrapped up in a lifestyle designed for relaxation and enjoyment. Nestled on a quiet street, this home invites you to unwind in its bright and airy open-concept living room and kitchen, where ceramic flooring and California shutters add a touch of modern elegance. Picture yourself hosting friends and family in this inviting space, or simply enjoying a quiet evening by the glow of natural light streaming through the windows. Step outside through the patio doors, and you’ll find your own outdoor paradise—a large, fully fenced backyard with a spacious deck, perfect for summer barbecues, and an above-ground pool that promises endless fun and relaxation on warm sunny days. The fully finished basement offers even more space to customize, whether you dream of a home gym, a cozy entertainment area, or a quiet home office. Located just moments from St. Cecilia's school, grocery shopping, and amenities, this home puts everything you need within easy reach while still offering the peace and privacy of a quiet neighbourhood. Whether you’re lounging by the pool, enjoying a morning coffee on the deck, or exploring the nearby trails and parks, this is more than just a house—it’s a lifestyle. Don’t miss your chance to make it yours! (id:55499)
Coldwell Banker Momentum Realty Brokerage (Port Dover)
8383 Sandytown Road
Straffordville, Ontario
This custom built home, with large shop, is ready for you to move right in! This bungalow with walk out basement has so much to offer! Open concept living, dining and kitchen area with lots of windows providing plenty of natural light. Modern Kitchen with island and stainless steel appliances, door out to the upper deck - a great spot to BBQ, or enjoy your morning coffee overlooking the beautiful backyard! Main floor laundry includes commercial grade washer and dryer. 3 bedrooms, primary with walk in closet and en suite with large tiled shower (rain head and full body spray), 4 piece guest bath. Double car attached garage with drains and exhaust fan to quickly dry off your cars! The basement doesn't even feel like a basement, with 2 sets of doors to the backyard. Downstairs has a large family room, perfect for watching movies or hosting parties, an office area, a pool table area (included), a gym area AND a wet bar with under cabinet lighting, your friends will love it! Walk out to a beautiful concrete patio with pergola - great for entertaining! BONUS 38' x 30' shop with two 10' x 10' doors, convenient driveway from front yard to the shop - perfect for all of your toys, equipment, etc. Short 15 minute drive to the town of Tillsonburg, 35 minutes to Woodstock, 45 minutes to London. Alternate MLS®#X12052537 (id:55499)
Peak Peninsula Realty Brokerage Inc.
120 Kimono Crescent
Richmond Hill (Rouge Woods), Ontario
Beautiful, Bright & Well Maintained 3 Bdr Freehold Townhouse In High Demand Rouge Woods Area In R-Hill. No Need To Cut Grass In The Backyard. Wide Driveway. No Sidewalk. 3 Good Size Bedrooms. Close To Top Ranking Schools Bayview Secondary Sch+ Silver Stream Public Sch. Walk To Park/Public Transport. Close To All Amenities. (id:55499)
Homelife Landmark Realty Inc.
731 Pinegrove Avenue
Innisfil, Ontario
Ever dream of finding a home that’s already upgraded, has tons of space, and is in a prime location? Sitting on an impressive 265’ deep lot, this 4-bedroom, 2-bathroom home offers 1,623 sq. ft. of thoughtfully designed living space—perfect for families, professionals, or anyone who loves a mix of modern updates and outdoor space. Step inside and you’ll immediately notice the fully renovated kitchen (2020), featuring new electrical, plumbing, spray foam insulation, and pot lights. The stainless steel appliances, including a built-in microwave, bar fridge, and dishwasher, add a sleek and functional touch. Whether you’re hosting dinner parties or just enjoying your morning coffee, this space was designed to impress. The home has been updated over the years. In 2019, a new roof, eavestroughs, and outdoor pot lights were installed, along with two ductless heat pumps for efficient heating and cooling. Fast forward to 2023, and this home got even better with an oversized detached garage featuring electricity, a water line, and a loft for extra storage—perfect for a workshop or extra parking. The extended driveway provides plenty of room for vehicles, boats, or trailers, and the septic system was upgraded with proper permits in place. Located just minutes from Lake Simcoe and Mapleview Park, this home is ideal for anyone who loves the outdoors. Whether you’re heading to the water, enjoying nearby trails, or just relaxing in your own backyard, this location offers the perfect balance of peaceful living with city convenience. Plus, with quick access to Barrie and Highway 400, commuting is a breeze. 731 Pinegrove Ave isn’t just a house—it’s a home that’s been loved, upgraded, and ready for you to move right in. If you're looking for a place that checks all the boxes, this is it. (id:55499)
RE/MAX Hallmark Chay Realty Brokerage
17 Mayfair Drive
Barrie, Ontario
This lovely spacious 3+2 bedroom all brick bungalow has been freshly painted throughout and located on a large lot in the sought after and desirable neighbourhood of the Ardagh Bluffs on a quiet street but literally just 2-minutes drive to Hwy 400. Protected with a full home security system. Basement boasts large bright windows, a massive but still cozy recreation room with a gas fireplace and dry bar with stools, along with two extra bedrooms and a full bathroom. The main floor bathroom is extra large with a soaker tub and separate shower. Beautiful living room and dining room combination has a lovely wallboard feature and a beautiful front window to enjoy the natural light. Sliding doors lead from the eat-in kitchen to the deck in the backyard, which is a tucked-in oasis surrounded by mature trees. Here, a ready-to-go vegetable garden is bordered by a cute, white picket fence, wood-framed plots and adjacent shed. Surrounded by amenities, Zehrs, Tim Hortons, Rona, Leons, Mountain Equipment Co-op, Sheridan Hotel, Wendys, The Mandarin and more, are all in walking distance. Only 45 minutes to the GTA & very short drive to GO Stations makes for an easy commute. Quick closing available. (id:55499)
Coldwell Banker Ronan Realty Brokerage
92 Lily Drive
Orillia, Ontario
Welcome to 92 Lily Drive in Orillias much sought-after North Lake Village, ideally located close to the scenic Millennium Trail for walking and biking. Built in 2017, this home offers low-maintenance living in a peaceful, friendly community, with snow removal and lawn care all taken care of for you! The main floor is an open-concept layout with 9' ceilings. The kitchen, complete with a breakfast bar and pantry, is ideal for those who love to cook. The adjoining dining & living areas open onto a large deck, overlooking a custom-landscaped backyard. The primary bedroom includes a walk-in closet & 3-piece ensuite, while a second bedroom and full bath offer additional space for family and guests. Main floor laundry completes this main level! The fully finished lower level (also with 9' ceilings) features a family room, full kitchen, 3 pc bath & third bedroom - making it perfect as either an in-law or income suite with its own separate entrance to the backyard patio. Located on a quiet street with easy access to trails, shopping, schools & Highway 11. Additional features include a lovely covered front porch, pot lights and a single-car garage with inside entry. Single car garage plus paved driveway (fitting additional two cars) is further enhanced by having visitor parking conveniently located across the street providing the parking flexibility often required in today's world. Couchiching Golf & Country Club, Couchiching Beach, marina & hospital are just 8 minutes away while Casino Rama, with its entertainment and dining, is a quick 15-minute drive. Orillia offers an active lifestyle with hiking, skiing, golf, fishing & boating all nearby. Whether you're downsizing, retiring or looking for extra rental income - this home provides unbeatable value in a prime location. Explore the 3-D tour, floor plans and video slideshow below, then book your showing today. Dont miss out on this beauty of an opportunity! **OPEN HOUSE SUN APR 13, 12-3 PM ** (id:55499)
One Percent Realty Ltd. Brokerage
37 Pine Ridge Trail
Oro-Medonte, Ontario
Welcome to 37 Pine Ridge Trail, a stunning chalet-style home nestled on a peaceful street in the picturesque Horseshoe Valley of Oro-Medonte. Backing onto the breathtaking Copeland Forest, this property offers direct access to 4,400 acres of natural beauty—ideal for hiking, biking, snowshoeing, and skiing. This thriving community continues to grow with the addition of a new elementary school and community center, while its prime location between Orillia and Barrie ensures quick access to major highways. Nearby amenities include the renowned Vetta Nordic Spa, Hardwood Hills, and multiple ski resorts, making this an outdoor enthusiast’s dream. Step inside to discover a warm and inviting interior that blends rustic charm with modern elegance. The custom kitchen features hardwood floors and vaulted ceilings with impressive exposed beams, creating a bright and airy atmosphere. The spacious primary suite boasts a luxurious 5-piece ensuite, while three additional bedrooms provide ample space for family and guests. A well-appointed 4-piece bathroom is also on the main floor, along with access to a large deck featuring a hot tub—perfect for unwinding while taking in the serene forest views. The lower level is partially finished, offering endless possibilities for customization. Plans for a large garage are available, adding even more potential to this already exceptional home. Two storage sheds, one equipped with hydro, provide year-round convenience for storage or hobbies. The beautifully landscaped property, enhanced with cultured and armour stone accents and a charming garden pond, is a true retreat in every season. Additional updates include a brand-new furnace (2025), ensuring comfort and efficiency for years to come. Meticulously maintained and thoughtfully designed, this home is ready for its next chapter. Whether you’re looking for a seasonal getaway or year-round living, 37 Pine Ridge Trail offers the perfect blend of nature, comfort, and convenience. (id:55499)
RE/MAX Hallmark Chay Realty Brokerage
43 Waterhouse Way
Richmond Hill, Ontario
Welcome to this family home situated in the desirable Westbrook community. Featuring 3700 finished sqft of thoughtfully designed living space. This expansive home offers 4+2 bedrooms, 3.1 bathrooms providing ample space for families of all sizes. The main floor features a bright and open living and dining room combination, complete with elegant hardwood floors, smooth ceilings, and crown molding. The chef’s kitchen offers granite countertops with matching backsplash, a gas cooktop, undermount double sink and lighting adding to its modern appeal. The oversized eat-in area features smooth ceilings, wainscoting, and offers a walk-out to your private backyard oasis. Adjacent is a cozy family room with a fireplace insert, creating the ideal spot to relax. A main-floor office offers flexibility to work from home, with the potential to convert into an additional bedroom if desired. As you make your way up the timeless winding staircase with wrought iron pickets, the oversized master suite impresses with a large custom walk-in closet and a 4-piece ensuite with granite countertops. Three additional oversized bedrooms share an updated 4-piece bathroom with dual vanities, granite countertops and a frameless glass shower. Enjoy the ultimate convenience of a thoughtfully placed upper-level laundry making laundry day simpler and more efficient for the whole family. The fully finished lower level expands your living space with a rec room large enough to accommodate large gatherings and features a gas fireplace for cozy nights. As an additional benefit, there are two bedrooms perfect for guests or extended family and a dedicated area for a den or home gym. The home extends its charm outdoors with a private backyard oasis, perfect for unwinding after a long day or enjoying weekend barbecues. This residence is not just a house, but a place where lasting memories will be made, offering the perfect blend of community convenience and the tranquility of a cherished home. (id:55499)
RE/MAX Hallmark Chay Realty Brokerage
52 Adelaide Street Unit# 1
Barrie, Ontario
BRIGHT END UNIT CONDO TOWNHOME WITH SPACE, STYLE, & PRIME LOCATION! Get ready to fall in love with this sun-filled end-unit condo townhome at 52 Adelaide Street #1, offering a spacious layout, modern finishes and a private outdoor area. Enjoy the fully fenced backyard with a patio perfect for relaxing, plus the added convenience of visitor parking directly across. Inside, natural light pours through the main living areas, highlighting newer carpet, ceramic tile and laminate flooring. This home has been meticulously maintained with evident pride of ownership. Generously sized bedrooms provide comfort for the whole family, and the second-floor bathroom has been stylishly updated, hosting a sleek vanity and matte black fixtures. The finished basement extends your living space with a versatile area for a rec room, home gym, office or playroom. Ideally located within walking distance to Shear Park and schools, with Centennial Beach, the Allandale Waterfront GO Station, Highway access, and great restaurants just a short drive away. Condo fees include building maintenance, ground maintenance and landscaping, snow removal, private garbage removal, doors, windows, roof and property management - giving you peace of mind and low-maintenance living year-round. (id:55499)
RE/MAX Hallmark Peggy Hill Group Realty Brokerage
60 Carley Crescent
Barrie, Ontario
Welcome to this elegant all-brick 2,688 sq. ft. family home, ideally situated on a peaceful crescent in a highly sought-after neighborhood. Designed to impress, this home boasts sophisticated charm, spacious living areas, and an abundance of natural light that enhances its inviting atmosphere. From the moment you arrive, the striking curb appeal captivates with double-door entry, a generously sized driveway, and a double-car garage with convenient inside access. Step inside to discover exquisite details, including soaring 9-foot ceilings, French doors, a grand winding staircase, and a spacious family room featuring a cozy gas fireplace. The convenience of main-floor laundry adds to the home's thoughtful design. The expansive eat-in kitchen, is complete with ample cabinetry, a floor-to-ceiling pantry, and a sunlit breakfast area with garden doors leading to the backyard. A picturesque window over the sink fills the space with natural light and serene backyard views, making meal preparation a pleasure.The unfinished lower level presents endless opportunities to customize and expand your living space. The fully fenced backyard is an entertainers dream, featuring an oversized deck, an above-ground pool, a gazebo, and a dedicated BBQ area. This outdoor retreat is perfect for hosting summer gatherings or simply unwinding in your private oasis. This home has been well maintained, with the shingles replaced in 2019 and a high-efficiency furnace and AC installed in 2021.Don't miss your chance to make this stunning home yours. (id:55499)
Century 21 B.j. Roth Realty Ltd. Brokerage
28 Broadmoor Avenue
Barrie, Ontario
Welcome Home+++ To This Well Maintained Sprawling 6 Bedroom Ranch Bungalow In The Community Of Allandale Heights In Beautiful Barrie On A Generous Sized Lot, Great Curb Appeal With New Soffit, Facia, Eavestrough With Leaf Guards 2023, 2 Car Attached Garage, Garage Door Openers, Loft Storage Space, Walk out From Garage To The Backyard New Garage Doors 2018, Concrete Pavers And Large Sitting Area Spanning The Front Of The Home 2023, Parking For 4 Cars In The Driveway With No Sidewalk, A Short Drive To The Waterfront Highway 400 And Go Station, New Kitchen With Granite Countertops 2018, Stainless Steel Appliances, Large Dining Area With Walkout To Side Deck As Well As A Walkout To A Screened In Sunroom Overlooking The Fenced In Tree lined Backyard, Shed In Backyard With Playhouse Above, Spacious Living Area With Cathedral Ceiling And Gas Fireplace 2022, High Quality Laminate Flooring On The Main Level 2018, Primary Bedroom With 2 PC Ensuite 2018, 2 Other Generous Sized Bedrooms On The Main Level, 4 PC Main Bath 2018, Basement Features New Carpet 2018 Rec Room With Gas Fireplace, 3 Bedrooms, 3 PC Bath 2018, Laundry Area And Loads Of Storage, High Efficiency Furnace and A/C 2021, Water Softener With Reverse Osmosis Drinking System 2018, Professionally Painted 2018, Roof 2013, Main Floor Windows 2005, Home Built 1978, A Great Place To Call Home, Flexible Closing, Just Move In And Enjoy!! (id:55499)
Zolo Realty Brokerage
168 Summerset Drive
Barrie, Ontario
Welcome to 168 Summerset Drive in Barrie! A Modern Gem Nestled in the highly sought-after Ardagh community! This stunning home built in 2021, is the perfect blend of contemporary style and family comfort. Sitting on a premium corner lot with a fully fenced yard, this home offers an abundance of natural light, spacious living areas, and a beautifully designed layout. This home offers 3 Generously Sized Bedrooms. Each bedroom offers ample closet space, and large windows. Enjoy the convenience of a master ensuite, plus a spacious ensuite bathroom with soaker tub .Open Concept Living The bright and airy main floor boasts a modern kitchen with stainless steel appliances, a cozy living area, and a dining space, perfect for family gatherings or entertaining guests. Upgraded Finishes From hardwood flooring to elegant light fixtures, this home is thoughtfully designed with high-quality finishes throughout.Convenient Location Just minutes from schools, parks, shopping, and easy access to major highways, making this location ideal for commuters and families alike.This home offers the perfect balance of modern living, luxury, and practicality in a peaceful neighborhood setting. Dont miss out on the opportunity to call 168 Summerset Drive your new home! (id:55499)
Royal LePage First Contact Realty Brokerage
13 - 854 Doon Village Road E
Kitchener, Ontario
Newly Released Jr. 2 Bedroom 1 Bathroom For Sale! Discover modern living in the heart of Kitcheners desirable Doon Village at Pioneer Park Towns an exclusive collection of just 24 stacked townhomes designed with style, comfort, and convenience in mind. These thoughtfully crafted suites range from 2 to 3 bedrooms and offer spacious layouts from 689 to 1,220 square feet. Each home features high-end finishes including quartz countertops, undermount sinks, stylish backsplashes, soft-close cabinetry, and a full stainless steel appliance package in the kitchen. With 9-foot ceilings, contemporary flooring and lighting selections, and a private laundry room with washer and dryer, this is truly a turn-key home. Enjoy peaceful, unobstructed views of greenspace from the rear of your unit a rare feature in urban townhome living. Ideally situated just minutes from Highway 401, Conestoga College, parks, trails, and everyday essentials like grocery stores, restaurants, and schools, Pioneer Park Towns offers the perfect blend of tranquility and accessibility. Whether you're a first-time homebuyer, downsizer, or savvy investor, this is your opportunity to own in one of Kitchener's most well-connected and fast-growing communities. Development is under construction with a scheduled occupancy for December 1, 2025. (id:55499)
Condoville Realty Inc.
35 - 61 Soho Street
Hamilton (Stoney Creek Mountain), Ontario
Welcome to 35-61 Soho Street in Upper Stoney Creek. Built in 2023, this brand new three-storey freehold townhome is completely move in ready. The main floor offers a bright living room with brand new built in fireplace, open concept eat-in kitchen with quartz countertops and stainless steel appliances as well as two piece powder room. Upstairs you will find a spacious master bedroom with four piece on-suite bathroom, two more bedrooms and an additional four piece bathroom. The lower level offers an additional living space with walk-out to the back yard, perfect for a family room or home office. Located just minutes from shopping, restaurants, coffee shops, the Cineplex movie theatre and quick highway access to both the Lincoln Alexander Parkway and the Redhill Valley Expressway. (id:55499)
Keller Williams Edge Realty
311 - 4185 Shipp Drive
Mississauga (City Centre), Ontario
Opportunity to lease spacious 2 bedroom plus 2 full washrooms with a garden view in a convenient location. Primary bedroom has 4 piece ensuite and walk in closet. Floor to ceiling windows in Living and bedroom. Lots of Natural Light. Kitchen has stainless steel appliances. The condo comes with ensuite laundry, ensuite locker and one underground parking. All utilities are included.(Heat, Hydro, AC & Water). 24Hrs Concierge. Lots Of Visitor Parking. Excellent location, In the heart of Mississauga. Steps to Square One, Movie Theater, Sheridan College, Highways, Transit hub and much more. Well maintained building. Plus enjoy the convenience of the farmers market just across the street during the summer months! Students and New Immigrants can be considered by the landlord. Includes S/S: Fridge, Stove, B/I Dishwasher, Washer & Dryer. (id:55499)
Ipro Realty Ltd.
712 Gladstone Avenue
Toronto (Dovercourt-Wallace Emerson-Junction), Ontario
Dont Miss This Incredible Opportunity To Own A Maintenance Free Investment Property Live In + Rental,In HighlySought Dovercourt Village! This Home features a Beautifully Renovated Kitchen With Custom Cabinetry and Granite Counter Top, 3 bathrooms, A Spacious Rec Room, and A Cosy Patio Perfect For The Summer Evenings. The Second Floor Rental With Triple A Tenants Helps With Expenses.This property offers two seperate units with Great Income OR a Place to Call Home.Location ! Location! Schools, Community Centre , Parks ,Trendy Bloor ST Eateries , Shops , Library, Subway & Dufferin Mall.This property awaits you show it TODAY ! (id:55499)
RE/MAX West Realty Inc.
801 - 3555 Derry Road E
Mississauga (Malton), Ontario
.LOCATION! LOCATION! LOCATION! Attention 1st Time Buyers, Attention Investors. Derry Rd E & Goreway . One Of The Highly Sought After Neighborhood In Malton Mississauga Due To Its Close Proximity To All Amenities.. This 2 Large Bedroom and 1 Washroom Condo Is One Of The Largest In The Building, Comes With 2 Storage Units On the 8th Floor And Large Size Ensuite Laundry & 1 Surface Parking. Kitchen Has Stainless Appliances: Fridge, Stove, Dishwasher, Microwave, Hood Vent, Washer & Dryer Making Living More Comfortable. This Unit Features 2 Separate Wide Spacious Balconies Facing The Prestigious Westwood Mall. Unique Layout Overlooking The Ravine With Exposure To Natural Sunlight & Air Flow. Malton Represents Diverse Community. This Strategic Location Is Closed To All Amenities You Can Think of; Walking Distance To Westwood Mall, Close To Pearson Airport, International Conference Centre, Highway 427, Humber College, Woodbine Mall, Woodbine Race Centre/Casino(Great Canadian Casino Resort), Grocery Stores, Steps To Go Station/ Via Rail, Library, Schools, Day Cares, Restaurants, Fast Food Such as Macdonald, Tim Hortons, Wendy, Harvey, Gino Pizza, Paul Coffey Arena (for skating), Walking Clinics And All Major Banks. Simply A Perfect Neighborhood With Easier Access To Everything You Need! (id:55499)
Executive Homes Realty Inc.
15 Ridgemore Crescent
Brampton (Fletcher's Meadow), Ontario
Welcome to 15 Ridgemore Crescent, a freshly painted 3-bedroom, 3-bathroom detached home located in a quiet, family-friendly Brampton neighborhood. This well-maintained property features great curb appeal with a classic red-brick exterior, a brand new driveway, updated walkway to the backyard, and a new garage door that adds to the polished look. A separate side door entrance offers potential for future basement access or in-law suite possibilities. Inside, enjoy a bright and functional layout with large windows, neutral tones, and modern flooring throughout. The spacious living room flows into a warm and inviting eat-in kitchen with ample cabinet space, clean countertops, and a walkout to the private, fully fenced backyard perfect for entertaining or relaxing. Upstairs, you'll find three generously sized bedrooms, including a primary suite with a private 4-piece ensuite, plus another full 4-piece bathroom for the family. A convenient powder room is located on the main floor for guests. Additional features include large closets, a private driveway, an attached garage, and a clean, well-kept basement offering future potential. Ideally located close to schools, parks, shopping, public transit, and major highways, this move-in-ready home is perfect for families, first-time buyers, or investors looking for a turnkey property in a desirable location. Don't miss your chance to make this beautiful house your next home! (id:55499)
Royal LePage Real Estate Services Ltd.
411 Targa Road
Mississauga (Cooksville), Ontario
A Masterpiece of Luxury and Design - Completely Redesigned with Over $500,000 in Upgrades!Step into unparalleled elegance with this custom-designed home, boasting a unique layout and prestigious elements throughout. From the moment you enter, you're greeted by soaring 14-ft cathedral ceilings, a skylight, and custom-built cabinets that seamlessly blend functionality with sophistication.The heart of the home is the chef's dream kitchen, featuring built-in stainless steel appliances, a prolific island countertop, and meticulous attention to detail. Each bedroom offers its own private ensuite, ensuring the ut mostcomfort and privacy. Cozy up by one of the two electric fireplaces or enjoy the charm of a wood-burning fireplace on colder nights.Luxury extends beyond aesthetics with heated Ceramic floors, Gleaming hardwood throughout, and a full unground sprinkler system for lawn maintenance. Every inch of this home has been carefully curated to offer a truly elevated living experience. A rare opportunity to own a home where custom craftsmanship meets modern indulgence-don't miss out! (id:55499)
Royal LePage Signature Realty
278 Beta Street W
Toronto (Alderwood), Ontario
New Renovated and Well-Maintained 2+1 Bedrooms Bungalow With 1.5 Car Garage, Brand New Hardwood Floor Throughout, Brand New Paint, Pot Lights, Open Concept Kitchen With Granite Counter-Top, Move-in Condition, Separate Side Entrance To A Very Spacious, Bright And New Renovated Basement With One Bedroom & Full Bathroom. Roof (2019 & 2024), Furnace (2018). Long Drive Way Can Park 2 Cars. It Is Situated On A 43X111' Lot On South Etobicoke's Alderwood Community, Which has Unlimited Potential For Your Family To Live Or Invest. Near To Parks, Schools, Shopping, Ttc, Go Transit, Sherway, Theatre, &Amp; Major Highways. Mere Minutes To Downtown Or Airport. (id:55499)
Master's Choice Realty Inc.
232 - 11611 Yonge St Street
Richmond Hill (Jefferson), Ontario
Luxury Bristol Condo On Yonge Street 1Br+Den. 9 Ft Smooth Ceiling, Stunning Modern Kitchen W/ Granite Countertops And A Breakfast Bar, Stainless Steel Appliances. Granite Counters In Bath Along With En-Suite Laundry. Large Master Bedroom With Closet. Large Den Can Be 2nd Bedroom. Ready for move-in, fully furnished, and hassle-free. Super Convenient Location! Downstairs Viva Bus Station, Walk to Richmond Hill High School, Grocery Store And Other Amenities. Quick Drive To Restaurants, Go Station, Hwy 404. (id:55499)
Homelife New World Realty Inc.
20 Betty May Crescent
East Gwillimbury (Queensville), Ontario
Bright & Spacious Upgraded Home Featuring 4 Large Bedrooms, 4 Bathrooms, And A Functional Layout With Separate Living, Dining, And Family Rooms. Foyer Open To Above, 9' Smooth Ceilings On Both Main And Second Floors. Modern Kitchen With Quartz Countertops, Full Backsplash, And High-End Appliances. Family Room With Two-Way Fireplace And Large Windows. Iron Picket Staircase And Quartz Counters In All Bathrooms. Fenced Yard Back To Vacant Lot With Lots Of Natural Light. Excellent Location Minutes To The New GO Station, Hwy 404, Upper Canada Mall, Costco, Hospital, Top-Rated Schools, Parks, And All Essential Amenities. (id:55499)
Smart Sold Realty
2 - 2220 Hwy7 Avenue W
Vaughan (Concord), Ontario
Turnkey business! Very good reputation!!!Graphic design and printing business, has been successfully operating for nearly 20 years. Business includes various graphic product design, printing, documents, books, clothes, billboards, Business Card | Poster | Flyer | Brochure | Menu | Invoice, Magnets | Door Hanger | Pocket Folder ,flyer ,Sign | Sandwich Board ,Window / Vehicle Roll up Stand | Back Drop Banner Banner | Vinyl | Film,& more . over five thousands of long-term stable customers, Comply with immigration policy. Very low rent! EXTRAS** Including all equipment, licenses, customer lists, design and special process technology, etc. and provide training (id:55499)
Aimhome Realty Inc.
152 Grenadier Crescent
Vaughan (Beverley Glen), Ontario
This elegant detached home in an upscale Thornhill neighborhood exudes luxury & sophistication. As you step inside, you're greeted by a grand Scarlett O'Hara staircase, a stunning focal point that sets the tone for the rest of the home. High ceilings & large windows food the space with natural light, enhancing the feeling of openness. The Spacious living & dining areas are perfect for entertaining, featuring gleaming hard wood floors, intricate crown moldings, & designer lighting. A gourmet kitchen boasts top-of-the-line appliances, custom cabinetry, & a large centre island, ideal for family gatherings. Upstairs, generously sized bedrooms offer comfort & privacy ,with the primary suite featuring a spa-like ensuite & a walk-in closet. The lower level provides additional living space, perfect for a home theatre, gym, or recreation area. Outside, a beautifully landscaped backyard offers a serene retreat with a stone patio & lush greenery. This home is a perfect blend of timeless elegance & modern convenience in one of Thornhill's most prestigious communities. Roof 2012, Windows 2022, Furnace 2023 (id:55499)
RE/MAX Hallmark Realty Ltd.
142 Pemberton Road
Richmond Hill (North Richvale), Ontario
Discover an extraordinary residence in the prestigious North Richvale community, nestled among multi-million dollar homes in one of Richmond Hill's most sought-after locations. This nearly new masterpiece sits on a generous 60' x 355 lot, offering the rare potential or severance of the back lot. Boasting over 6,000 square feet of luxurious living space, this home features10-foot ceilings on the main floor, 9-foot ceilings on the second floor and basement, and an expansive layout with 5 bedrooms and 6 bathrooms. The interior showcases hardwood floors throughout, except in the gourmet kitchen and breakfast area, which are finished with premium materials. The main floor includes a sophisticated office, while the basement offers a spa-like sauna with heated floors and a convenient walk-up to the beautifully landscaped garden.Designed for ultimate comfort, three bedrooms feature ensuite, including one semi-ensuite, while the master retreat impresses with a 6-piece ensuite, a free-standing fireplace, his-and-hers walk-in closets, and an additional linen closet. Outdoors, enjoy an in-ground swimming pool, complemented by a 3-car garage and an elegant circular driveway. This exceptional property comes fully equipped with every imaginable luxury, making it a standout in this high-demand neighbourhood. (id:55499)
RE/MAX Hallmark Realty Ltd.
17 Lucas Lane
Ajax (South West), Ontario
Welcome To 17 Lucas Lane Located In The Sought After Community Of South Ajax Lakeside!! This Lovely Detached Condo Has 3 Bdrms, Bright Living Room Overlooking The Backyard And Walkout To Deck, And A Finished Basement, The Vinyl Siding Was Done In 2018 Along With Best Quality Insulation, Softfits, Gutters, Downspouts, Roof, All Done In 2018. All Within Walking Distance-Lake, Walking Trails, Schools, Transit, Shopping And Amenities. Has Curbside Appeal!! (id:55499)
Eastide Realty
34 Bellamy Road S
Toronto (Cliffcrest), Ontario
Huge 50x 150 Corner lot in prime area of Cliffcrest! 3bedrooms on main level + open concept kitchen design . Sought After 'Upper Bluffs' In Cliffcrest Area. 10 Mins Walking To Eglinton Go Station. 20 Mins To Union Station By Lakeshore East Go Train, 35 Mins Driving To Downtown, 24 Hr TTC (Kingston Rd And Eglinton Routes). 5 Mins To Lake And Waterfront Trail. Highly Rated Schools Within 10 Mins Walking Distance. Fully Upgraded, Lots Of Pot Lights ! Hardwood on main floor . Finished Basement with separate entry , 2 bedroom and Kitchen provides great income generating potential or can be used as in law suite. The area is undergoing rapid transformation with multimillion dollar custom homes on the Street. (id:55499)
Exp Realty
207 - 2550 Simcoe Street N
Oshawa (Windfields), Ontario
Modern Uc Tower ! 2 Bedroom + 2 Bathroom With Amazing Corner Huge Balcony Facing East And North In A High Demand Area In North Oshawa Vibrant Community. Everything You Need Is Walking Distance To All Amenities - Costco, Restaurants, Shops, Durham College, Uoit, Bus At Your Doorstep. Mins To 401/401+ So Much More! Fabulous Amenities: 24 Hrs Concierge, Fitness Centre, Games (Billiards) Room, Party Room With Fireplace & Kitchen, Theatre Room, Conference Room, Visitors Parking (id:55499)
Homelife/future Realty Inc.
Unit A - 23 Parsell Square
Toronto (Malvern), Ontario
Welcome to the upper unit at 23 Parsell Sq - An inviting 3BR unit in the heart of Scarborough's vibrant Malvern community. This bright and spacious unit features an eat-in kitchen with abundant storage, a large dining room ideal for family gatherings, and a well-designed living room perfect for relaxing or entertaining. Enjoy the convenience of ensuite laundry, 2-car parking, and direct access to the shared backyard oasis - perfect for kids, pets, or weekend BBQs. Located steps from TTC bus routes with direct connections to McCowan and Scarborough Centre Stations, commuting is a breeze. The area is home to well-regarded schools, including Lester B. Pearson CI and Emily Carr PS, and offers ample green space like Malvern Park and Burrows Hall Park for outdoor enjoyment. A fantastic place to call home in a family-friendly neighborhood with everything close by.Tenant responsible for 60% of utilities (heat, hydro, water, sewage and collection) (id:55499)
Keller Williams Advantage Realty
403 - 521 Rossland Road W
Ajax (Central West), Ontario
Welcome to Marshall Homes' newest urban stacked townhome community in the heart of Ajax! This prime location offers the perfect blend of modern living and convenience. With only 81 exclusive units, this beautifully designed 2-bedroom, 1.5-bathroom home boasts 9-foot ceilings, a spacious great room, and a private patio ideal for relaxing or entertaining. The gourmet kitchen is thoughtfully designed with premium finishes, while the luxury bathrooms provide a spa-like retreat. Enjoy the ease of in-suite laundry, 1 designated parking space, and low-maintenance fees under $200. Nestled in a highly sought-after neighborhood, you'll have easy access to top amenities, shopping, dining, and transit. Experience the quality craftsmanship and attention to detail that Marshall Homes is known This is urban living at its finest! occupancy expected June 2026! Taxes are not yet assessed (id:55499)
Orion Realty Corporation
204 - 521 Rossland Road W
Ajax (Central West), Ontario
Welcome to Marshall Homes' newest urban stacked townhome community in the heart of Ajax! This prime location offers the perfect blend of modern living and convenience. With only 81 exclusive units, this beautifully designed 2-bedroom, 1.5-bathroom home boasts 9-foot ceilings, a spacious great room, and a private patio-ideal for relaxing or entertaining. The gourmet kitchen is thoughtfully designed with premium finishes, while the luxury bathrooms provide aspa-like retreat. Enjoy the ease of in-suite laundry, 1 designated parking space, and low maintenance fees under $200. Nestled in a highly sought-after neighborhood, you'll have easy access to top amenities, shopping, dining, and transit. Experience the quality craftsmanship and attention to detail that Marshall Homes is known for-this is urban living at its finest! occupancy expected June 2026. Taxes have not been assessed. (id:55499)
Orion Realty Corporation
22 Exchequer Place
Toronto (Agincourt North), Ontario
Welcome to this stunning Condo Townhouse Monarch built in prime location featuring modern updates and exceptional finishes. Maintenance fee only $167 Monthly.3+1 spacious bedrooms, 3 bathrooms perfect for living. Conveniently located near all amenities, Schools, Park, Mall, Shopping Centres.1 minute walk to 24 hrs Bus. Close to Hwy. New interlocked driveway along with new rear terrace. Bright, airy interiors, layout for modern lifestyles. Ready to move in. Don't miss this unique opportunity. Stainless Steel Appliances, Stacked Washer/Dryer, New Deck (2024) Roof 5 years warranty, New Washrooms (2023) New interlocked Driveway (2024)New front Door (2024) Rinnai Combi Boiler, New Fence in Backyard (2024) New Central A/C (2023) MUST SEEN (id:55499)
Homelife/miracle Realty Ltd
Basement Apartment - 152 Kenneth Cole Drive
Clarington (Bowmanville), Ontario
New Constructed Legal Basement Apartment - 1300+ SQFT, Offering a Spacious , Super Bright and Modern Living Space. 5 Good sized windows including 2 Large Egress windows. This Apartment has 2 very good sized Bedrooms each with Windows and Closets. Pot Lights all over the unit. It has a Large Kitchen with Quartz countertops. 2 Designated Parking spots on the Driveway. Tenant is responsible for 30% of utilities.Commission: 50% of One Month's Rent (id:55499)
King Realty Inc.
141 - 1005 King Street W
Toronto (Niagara), Ontario
Chic Ground-Floor Studio with 10 ft Ceilings & Patio! Located in one of Toronto's most vibrant neighbourhoods, within walking distance to the many restaurants and trendy retail shops on the Ossington Strip and Queen West, Trinity Bellwoods Park, and next door to Massey Harris Park. The soaring 10-foot ceilings create an open, airy feel and set this suite apart, with most suites in the building having 8 ft ceilings and even the penthouse level having 9 ft ceilings. The ground-floor access is ideal for dog owners (there are no pet restrictions!) or those who prefer to avoid elevators. Freshly Painted in Feb 2025, move in and enjoy a neutral palette, and a kitchen with quartz counters and stainless steel appliances. Includes a locker. Check out the great building amenities like the Gym just down the hall, plus a party room and a rooftop terrace on the top floor with BBQs and CN Tower views. (id:55499)
Keller Williams Real Estate Associates
204 - 12 Bonnycastle Street
Toronto (Waterfront Communities), Ontario
Great Value 1 Bedroom Unit At 'Monde' Condo Where The City Meets The Water! Don't Miss This Amazing Open Concept Layout With Designer Finishings and Appliances. High Speed Internet Included! Great Waterfront Location. Walk To Sugar Beach, Loblaws, George Brown, Waterfront Trail. Building Has Great Amenities Including Pool, Yoga, Gym, Rec Room, Concierge, Electric Car Charging and More! (id:55499)
RE/MAX Excel Realty Ltd.
3206 - 251 Jarvis Street
Toronto (Church-Yonge Corridor), Ontario
Stunning 1+Den Condo At Dundas Square Gardens! Enjoy Evening Sunsets Overlooking The Entire City. Upgraded Countertops And Flooring Throughout. Den Can Be Used As A Guest Bedroom. A Short Walk To Eaton's Centre, Top Restaurants, Massey Hall, Toronto Metropolitan University And George Brown. Hotel-Inspired Amenities Included A Rooftop Pool & Hot Tub, Fitness Centre, Billiards, Library And More! (id:55499)
Sotheby's International Realty Canada
207 - 8 Ann Street
Mississauga (Port Credit), Ontario
Sun-Kissed Port Credit Condo! Welcome to the Nola! This Exquisite 1 Bedroom, 1 Bathroom Unit Boasts an Open Concept Floor Plan, a Spacious Living Room with a Walkout to a Charming Terrace and A Stunning Kitchen Featuring Stylish Cabinetry, Quartz Centre Island and Countertops and Built-in Stainless Steel Appliances. Engineered Wood Flooring, 9' Ceilings, Hunter Douglas Designer Blinds with Powerview Motorization and Ceiling Lights Powered by Philips Hue. South West Exposure! Amenities Include Concierge, Gym, Party/Meeting Room & Visitor Parking. Steps to GO Train, Lake, Port Credit Village, Shopping, Restaurants, Schools, Parks, Marina and Library. INCLUSIONS: SS Fisher & Paykel Built-In Fridge, 30" Cooktop Stove, 30" SS Built-In Oven, SS Fisher & Paykel Built-In Tall Double Dish Drawer Dishwasher, SS Built-In Microwave, Hunter Douglas Designer Branded Shades (Blinds) with Powerview Motorization, Philips Hue Powered Smart Lights, Bedroom Wardrobe and 1 Locker. 1 Parking Space Rental Available (id:55499)
RE/MAX Professionals Inc.
5812 - 898 Portage Parkway
Vaughan (Vaughan Corporate Centre), Ontario
1 + den at Transit City. Unobstructed North view. 553 sf ft + 105 sf ft balcony. 9' ceiling. Good size den w/ sliding door. Modern kitchen with integrated appliances. Quartz countertop and backsplash. High end finishes. Designer bathroom w/ soaker tub. Steps to York U., subway, Vmc bus terminal, Viva, Ymca & shopping. Close to Vaughan Mills, Major highways & all amenities. (id:55499)
Century 21 Leading Edge Realty Inc.
Main - 393 Westmoreland Avenue N
Toronto (Dovercourt-Wallace Emerson-Junction), Ontario
Beautiful 2-bedroom main and lower-level unit in the charming Dovercourt Village, featuring parking and ensuite laundry! The open-concept living and dining rooms come with hardwood floors, while the sleek kitchen offers excellent storage space. Both bedrooms are generously sized with high ceilings, ample storage, and plenty of natural light. The sparkling 4-piece bath and ultra-convenient ensuite laundry add to the appeal. The lower level is ideal for a home office perfect for Work from Home. Enjoy a private, covered front patio and stunning botanical gardens, plus exclusive access to a fenced-in backyard, great to hosting friends and family! . (id:55499)
Keller Williams Advantage Realty
138 Jarvis Lane
Prince Edward County (North Marysburgh), Ontario
Purchase a Dream waterfront property with the design and drawings of a stunning beach house; clients had construction approvals which can easily be renewed; 2 acres, pristine waterfront, 2 km drive along stunning Lake Ontario to a private exclusive 9 property road; located in North Marysburgh PEC; in one of the most beautiful rural areas in Ontario with great restaurants, cideries, breweries and wineries. (id:55499)
Real Estate Homeward
22 Dusenbury Drive
Loyalist (Odessa), Ontario
Welcome To Babcock Mills! This Fantastic Freehold Home Is Conveniently Located In Odessa, Loyalist Township Just Off Of Hwy 401 (Exit 599) Minutes East Of Greater Napanee and 10 Mins Drive West Of Kingston. A Unique And Spacious 1,445 Sq.Ft. Semi-Detached Comes With A Separate Entrance & Finished Basement (Approx. 350 sqft). The Stunning Kitchen Features Solid Wood Cabinetry, Quartz Countertops with Undermount Sink, Soft-close Doors and Drawers. Flooring Boasts Durable Luxury Vinyl Planks and Elegant Ceramic Tiles. Upstairs, Discover a Laundry Room, Two Full Bathrooms and Three Generously Sized Bedrooms. The Primary Bedroom Boasts a Walk-in Closet and A Bright Four-piece Luxury Ensuite, Complete with Glass-enclosed Tiled Shower and Double Sink Vanity with Quartz Countertops. Don't Miss This Opportunity! Book A Showing Today! (id:55499)
Condoville Realty Inc.
64 Harold Court
Hamilton (Ainslie Wood), Ontario
Nested in the tranquil and family- friendly Ainslie wood neighborhood of Hamilton , this beautiful home offers a blend of updates and spacious living. The mail floor features an updated kitchen equipped with appliances, a generous living room, three comfortable bedrooms, and a contemporary 4- piece bathroom. The finished basement adds significant value, boasting two additional bedrooms, a spacious living area, another 4- piece bathroom, and a dedicated laundry room ideal for extended family living or student accommodations. Enjoy the convenience of a private backyard complete with a shed, perfect for storage, and a long driveway providing ample parking. This prime location offers walking distance access to McMaster University, schools, Hospital, Public Transit, shopping centers, diverse restaurants, and much more. With a current rental income of $4,500 per month, the property is expected to cover expenses and generate additional income after covering the expenses. (id:55499)
Royal Star Realty Inc.
C6 - 1115 Crestlawn Drive
Mississauga (Northeast), Ontario
Location! Location! Location!! Excellent location at Eglinton/Tomken/ hwy 403 . Over 30 years Well established automotive repair service. Corner unit with 2 garage doors. 2 washrooms. Office area and storage rooms. All equipments included except personal tools. Great turn key business is awaiting your clients. (id:55499)
Right At Home Realty

