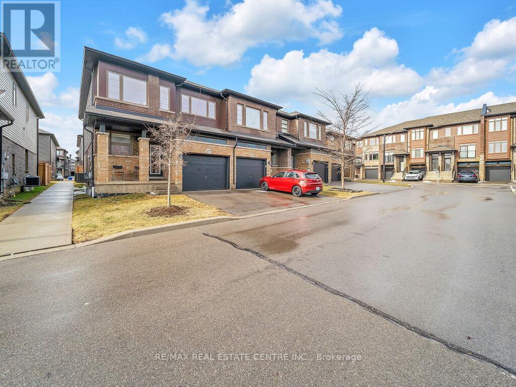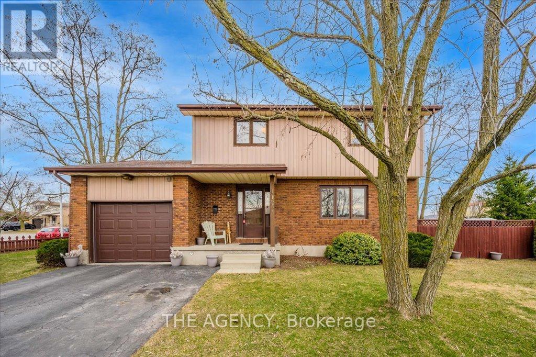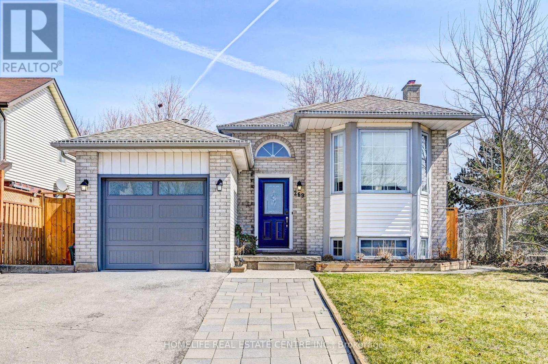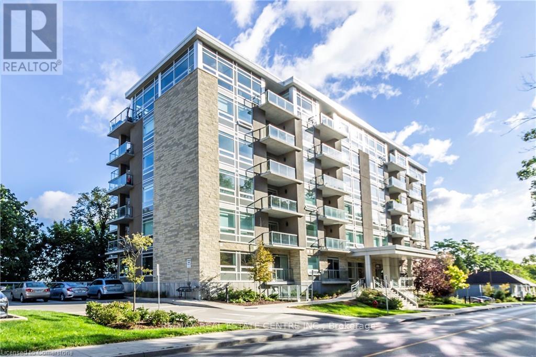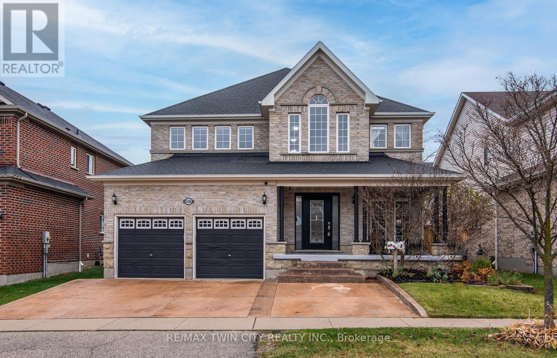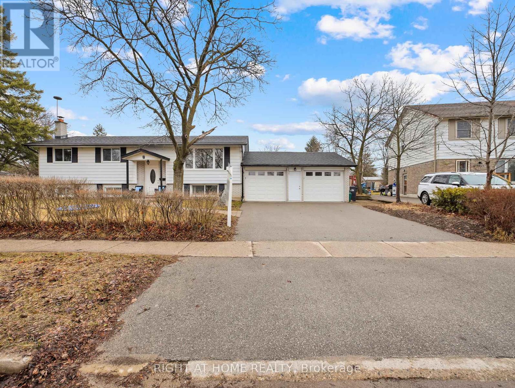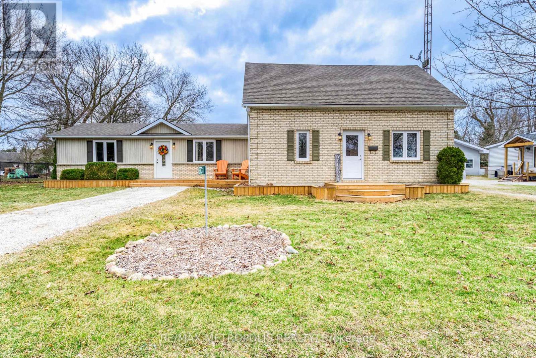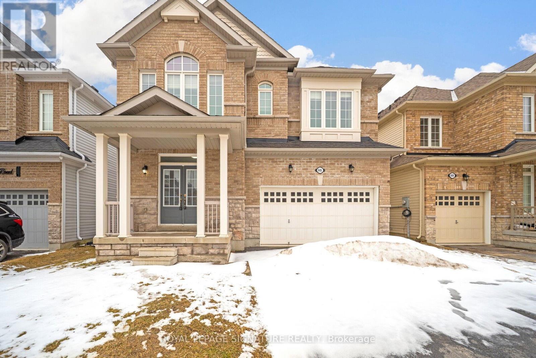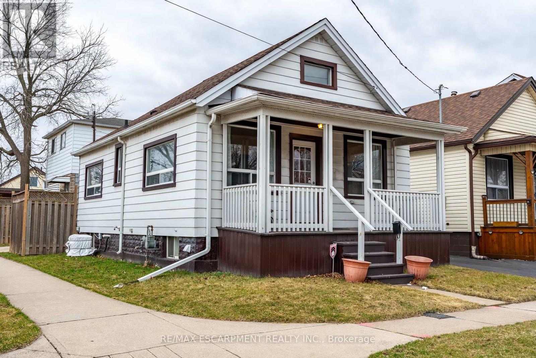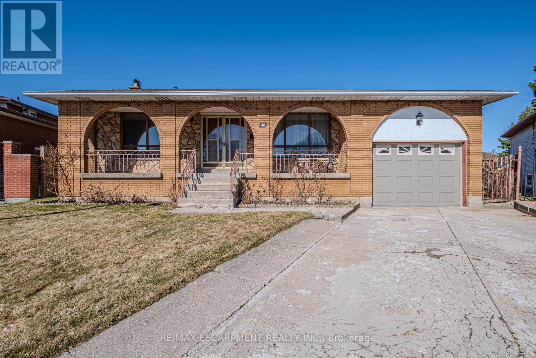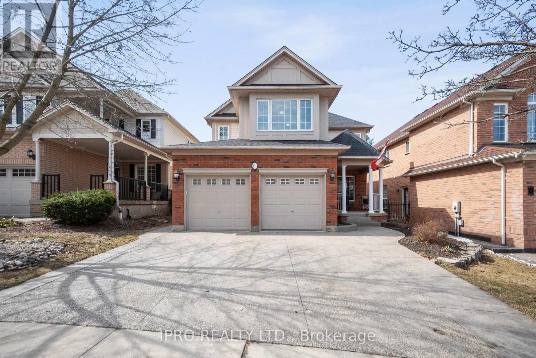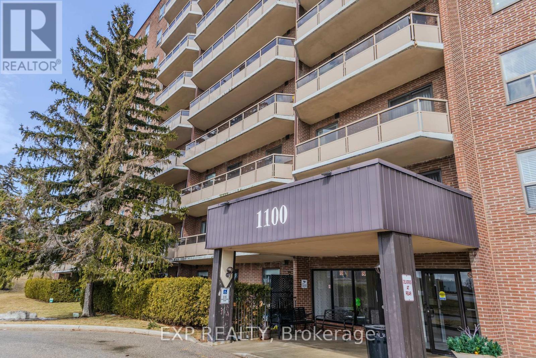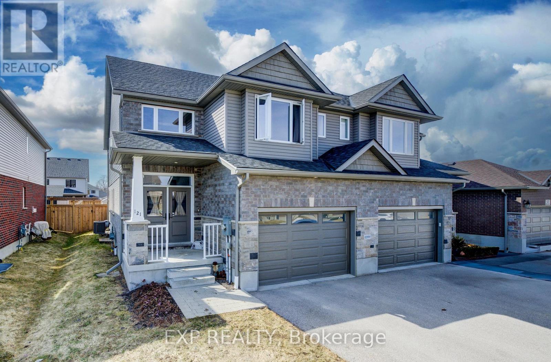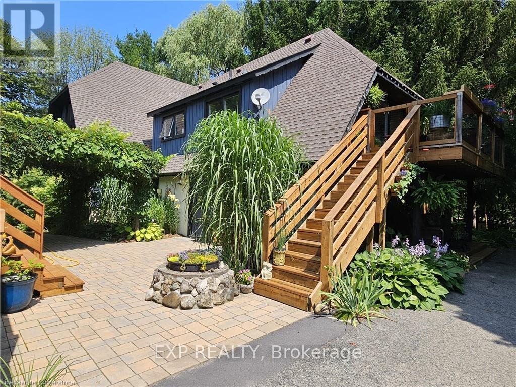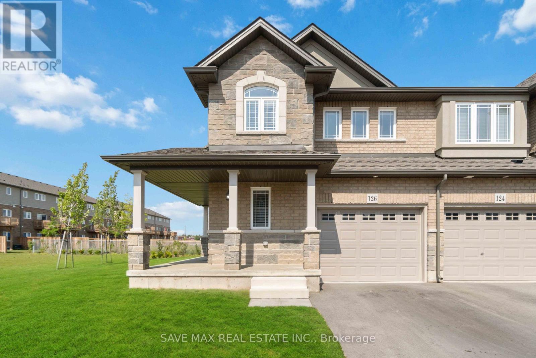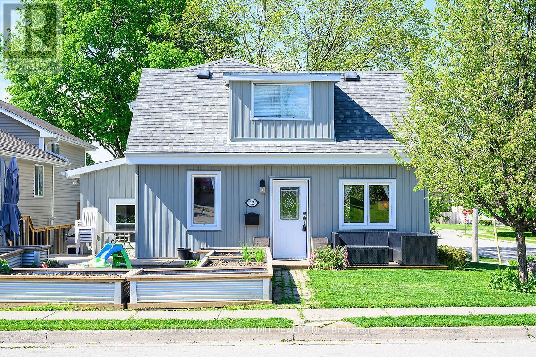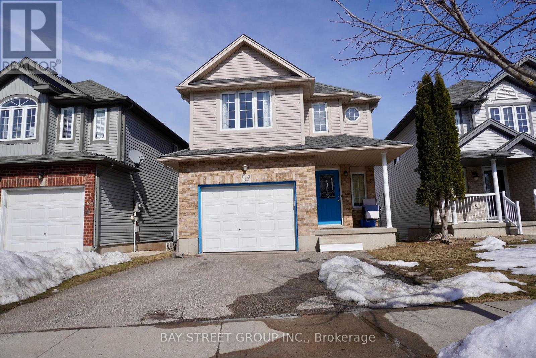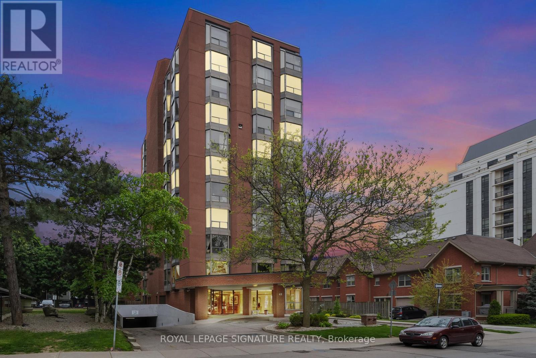177 - 30 Times Square Boulevard
Hamilton (Stoney Creek Mountain), Ontario
This beautiful Biggest and Spacious freehold End Unit Town Home offers 1837 sq feet, Was Built By Award-Winning Builder Losani Homes In 2020 & Is The Perfect Combination Of Modern Elegance And Convenience. With Its Prime Location Within Walking Distance To All Amenities and easy Highway Access, The Bright And Spacious Open Concept Living And Dining Area is perfect For Entertaining Guests Or Relaxing With Family, The kitchen is loaded with quartz counters, an extra large island, and four upgraded stainless appliances. The second Level Contains, a Master With a W/I Closet, a 4pc En-Suite Bathroom, 2 more Spacious Bedrooms, a Main 4pc Bathroom, and the convenience of the second-floor laundry. **AMAZINGLY WELL KEPT HOME**NO CARPET IN THE WHOLE HOUSE**A MUST SEE** (id:55499)
RE/MAX Real Estate Centre Inc.
33 Phair Crescent
London South (South J), Ontario
Welcome to 33 Phair Crescent A Move-In Ready Family Home in London, ON. Step into comfort and style in this charming two-storey detached home located in the heart of the Glen Cairn community. This well-kept property features 3 spacious bedrooms and 2 washrooms, offering the ideal layout for growing families or first-time homebuyers. On the main floor, you'll find a bright and airy living room, a modern eat-in kitchen with ample counter space, and a convenient powder room. Sliding doors lead to a large, fully fenced backyard with a freshly updated deck perfect for summer BBQs or letting the kids and pets play freely. Upstairs, the primary bedroom is generously sized with large windows, while two additional bedrooms offer great flexibility for children, guests, or a home office. A full 4-piece bathroom completes the upper level. The finished basement provides additional living space, ideal for a rec room or home gym. Additional features include: Central air conditioning & forced air gas heating, Asphalt shingle roof, Private driveway & attached garage. Close to schools, shopping, transit, and Hwy 401 access. This home is well cared for and move-in ready-bring your personal touch! Don't miss this opportunity to own a fantastic home in a quiet, family-friendly neighbourhood. Some pictures virtually staged. (id:55499)
RE/MAX Metropolis Realty
298 Tremaine Crescent
Kitchener, Ontario
This beautifully maintained, smoke-free former model home in Edge Water Estates is ready for you to make it your own. The main floor welcomes you with a carpet-free design, featuring a gourmet kitchen complete with custom woodwork, quartz countertops, and a spacious island ideal for gathering. The open layout invites plenty of natural light, enhancing family living, while dark engineered hardwood flooring and classic California shutters add an elegant touch. The master suite serves as a true retreat, boasting a high cathedral ceiling and a luxurious 5-piece ensuite equipped with a floating vanity, quartz countertop, double vessel sinks, a soaker tub, and a glass shower. The walk-in closet, which includes a custom organizer, provides ample storage space. You will also find a dedicated office nook for your work-from-home needs, along with two additional well-sized bedrooms. The newly finished basement offers even more versatile living space, including a cozy living room, a generous bedroom with a double closet, and a modern 3-piece bathroom featuring a stylish glass shower. Pot lights throughout create a warm and inviting atmosphere. Step outside to discover a low-maintenance, professionally landscaped yard with a fully fenced area, a pressure-treated wood deck, a charming gazebo, and two storage sheds. The home is conveniently located just steps from the popular Chicopee Hills for skiing, as well as parks, trails, and top-rated schools. It is less than a 5-minute drive to the city's largest mall, the new Cineplex theater, and the river for canoeing, with easy access to Highway 401. This ideal location is perfect for enjoying all year round and creating sweet memories. (id:55499)
Ipro Realty Ltd.
22 - 825 Exmouth Street
Sarnia, Ontario
PERFECT FOR FIRST TIME BUYERS AND INVESTORS! THIS BEAUTIFULLY RENOVATED TWO STOREY END UNIT TOWNHOUSE IS MOVE IN READY! THE MAIN FLOOR BOASTS A BRAND NEW BRIGHT WHITE KITCHEN WITH NEW COUNTERTOPS WITH APPLIANCES INCL., COMMERCIAL GRADE FLOORING & A COZY DINING AREA. NATURAL SUNLIGHT FILLS AN OPEN CONCEPT FAMILY ROOM & NEW 2-PC BATH MAKING A FUNCTIONAL LAYOUT. UPSTAIRS YOU'LL FIND 3 SPACIOUS BEDROOMS WITH A BRAND NEW 4 PC. BATH & THE PRIMARY HAVING 2-CLOSETS, 1-WALK IN WITH ALL NEW CLOSET AUTOMATIONS FOR MAXIMUM STORAGE & ORGANIZATION! NEW ENGINEERED HARDWOOD FLOORING THROUGHOUT, FRESHLY PAINTED, NEW CARPET ON STAIRCASES & ALL NEW DOORS & HARDWARE. THE PARTLY FINISHED LOWEL LEVEL OFFERS A SPACIOUS FINISHED REC ROOM WITH ADJOINING LAUNDRY ROOM. RELAX AT THE END OF THE DAY IN THE PRIVATE BACKYARD FULLY FENCED WITH ALL NEW SOD READY TO ENJOY THIS SPRING! CENTRALLY LOCATED, WALKING DISTANCE TO SHOPPING & ON BUS ROUTE. WATER BILL INCLUDED IN CONDO FEE. YOU WILL BE IMPRESSED WITH HOW WELL IT SHOWS, THIS ONE WON'T LAST LONG, PRICED TO SELL! (id:55499)
RE/MAX Metropolis Realty
57 Gaydon Way
Brantford, Ontario
Charming corner-lot gem in West Brant's sought-after Empire community! Nestled on a premium corner lot, this beautifully maintained home offers over 2,100 square feet of finished living space, blending comfort, convenience, and undeniable charm in one of Brantford's most family-friendly neighbourhoods. From the moment you arrive, the picturesque wrap-around porch and stone accessibility ramp set the stage for a warm and inviting interior filled with natural light. Step inside to discover a thoughtfully designed layout that makes everyday living effortless. The eat-in kitchen features a functional island with a breakfast bar - perfect for morning coffee, casual meals, or entertaining. The dining room, complete with a window and closet, offers incredible flexibility - ideal as a home office or even a main floor bedroom. Adding to the home's versatility, a professionally designed three-piece accessible bathroom (2010) makes this space well-suited for multi-generational living. One of the home's most outstanding features is the 218 square foot four-season sunroom, a professionally constructed addition (2010) that serves as a perfect retreat year-round. Double French doors lead to an oversized deck and a beautifully landscaped backyard, complete with a handy outdoor shed for all your gardening and seasonal storage needs. Upstairs, the expansive primary bedroom offers a walk-in closet and four-piece ensuite. Two additional bedrooms and a four-piece bathroom complete the upper level. The professionally finished basement extends your living space even further, offering a versatile den and family room, ideal for a home office, media lounge, or playroom. Located just minutes from top-rated schools, shopping, parks, and walking trails, this home delivers the perfect balance of comfort, convenience, and community charm. (id:55499)
Royal LePage Real Estate Services Ltd.
1177 Langs Circle
Cambridge, Ontario
Welcome to 1177 Langs Circle, a beautifully maintained 3 bedroom 3 bathroom detached home located on a corner lot in the perfect Preston location. Situated on a private lot loaded with mature trees and lush gardens, this home offers a perfect setting for families or anyone looking for a retreat within the city. Key Features: Move in Ready - Freshly painted throughout, with some updates including, AC, Furnace, HWT, all owned to allow for added peace of mind - Spacious Layout: This home features a large living room, separate dining room and a full kitchen, also featuring a finished basement, newer laminate floors and freshly painted - Updated Throughout: some windows have been replaced as needed, the home also includes some newer appliances - Great Storage and Functionality: Plenty of room for the entire family, large bedrooms are a great feature, along with ample storage space. Perfect for a growing family - Prime Location: The most important point of all! This home is within walking distance to shopping, schools, transit, and a 3 min drive to 401. Making commuting a breeze! Everything you need at your fingertips. (id:55499)
The Agency
269 Christopher Drive
Cambridge, Ontario
WELCOME TO FULLY RENOVATED EAST GALT BUNGALOW! 269 Christopher Drive, Cambridge. This raised Bungalow is completely carpet free featuring the kitchen with a bright bay window, GRANITE BACKSPLASH COUNTER STAINLESS STEEL APPLIANCE, dining/living/ kitchen Open Concept with a walkout to the deck and fully fenced yard. 2 main floor bedrooms and a new updated 4pc bathroom including a new tub and tile. The finished lower level features 8 FEET HEIGHT ,a rec room with a electric fireplace, 2bedrooms and a 3pc bathroom with a shower jet system with LED LIGHTS and booth tooth Single garage and double wide driveway allowing parking for 3.Freshly landscaped. Updates and Features include: Auto garage opener, new A/C ,patio, furnace ,water softener, electric fireplace, roof (2014) and freshly painted throughout. Located in a great East Galt neighbourhood close to many schools & bus stops as well as parks and trails. (id:55499)
Homelife Real Estate Centre Inc.
404 - 479 Charlton Avenue E
Hamilton (Stinson), Ontario
This chic and luxurious corner suite, owned and maintained to perfection by the same owner since it was built, offers 2 spacious bedrooms and 2 full bathrooms in an open-concept layout designed for both comfort and convenience. Located near three major Hamilton hospitals, this home is ideal for physicians, resident trainees, hospital staff, medical school students, investors, or professionals. Enjoy breathtaking, unobstructed panoramic views from the escarpment to Lake Ontario and the Toronto skyline, all from the comfort of a large balcony nestled among treetopsperfect for entertaining or relaxing. The suite is in impeccable condition, with oversized windows and custom upgraded blinds that fill the space with natural light. High-end flooring and beautifully tiled bathrooms combine style with easy maintenance. The bright, modern unit features upscale quartz kitchen countertops, stainless steel appliances, upgraded lighting fixtures, and air conditioning. With easy access to the mountain and bus routes, this home is also just steps away from the Wentworth Stairs, Bruce Trail, a dog park, and fantastic dining and shopping options. Building amenities include a gym with a view, a BBQ terrace, a party room, an underground parking space conveniently located near the elevator, a large storage unit, a bike room, and dedicated cleaning staff. (id:55499)
RE/MAX Real Estate Centre Inc.
8b - 1180 Countrystone Drive
Kitchener, Ontario
Attention first-time homebuyers and investors! This move-in-ready 1-bedroom, 1-bath condo townhome is the perfect opportunity. Featuring a newly updated kitchen and newer flooring (2025), this home is both modern and stylish. Enjoy a private walk-out patio that leads to lush green space and trails, ideal for sipping your morning coffee. Located within walking distance of the Boardwalk, where you'll have a variety of shops and restaurants just steps away. Positioned conveniently between Kitchener and Waterloo, this home offers the ideal location for easy access to everything you need. The open-concept kitchen and living room create a spacious and inviting atmosphere. The bright, well-sized kitchen is equipped with newer white cabinets, a beautiful tile backsplash, and sleek quartz countertops. Additional conveniences include in-suite laundry and ample storage space. The bedroom is generously sized, featuring a large window that floods the room with natural light. The unit also boasts a 4-piece bathroom, completing this fantastic home. (id:55499)
RE/MAX Escarpment Realty Inc.
508 Topper Woods Crescent
Kitchener, Ontario
Nestled in a family oriented neighborhood near the 401, this impressive residence offers an exceptional living experience for those seeking ample space and modern comforts. You'll be greeted by an inviting stamped concrete driveway and walkway, setting the tone for the luxurious amenities that await. The backyard is a true oasis, featuring a sparkling heated salt water pool surrounded by concrete decking and pool shed to complete this outdoor paradise, perfect for entertaining or simply unwinding after a long day. Step inside, and you'll be captivated by the sheer size of this 3,863 square foot home. The upper level boasts a primary bedroom that's a true retreat, complete with walk-in closets and a private five-piece ensuite. Four additional spacious bedrooms, each with their own "cheater ensuite," ensure comfort and privacy for the entire family. The main level is a testament to thoughtful design, offering a sixth bedroom for added flexibility. A cozy family room with a gas fireplace provides the perfect spot for relaxation, while the formal dining room is ideal for special occasions. The brand-new gourmet kitchen is a culinary enthusiast's dream, featuring gleaming countertops and an open concept that flows seamlessly into the dining area and overlooks the backyard oasis. Descending to the lower level, you'll discover an amazing open rec room, perfect for movie nights or game days. A workshop awaits the handyman or hobbyist, while a dedicated office space caters to those who work from home. A three-piece bath, extra storage, and a utility room housing modern amenities like a 200 amp breaker panel, air-to-air exchanger, forced air gas furnace, central air, and water softener complete this level. With its generous proportions and thoughtful layout, this home is ideally suited for larger families or entertainers. The nearby features, including schools, transit options, and rec facilities, add to the appeal of this already impressive property. (id:55499)
RE/MAX Twin City Realty Inc.
2 Chartwell Cres
Guelph (Dovercliffe Park/old University), Ontario
This well-maintained home sits on a great corner lot with a nice-sized yard, offering both space (1800Sqft of living space) and privacy. Major updates include a 2016 high-efficiency furnace and hot water tank (both owned), a beautifully renovated kitchen with newer appliances (2016), and a stylish main bath renovation (2016). Additional enhancements include newer windows and interior doors (2014), a spacious rear deck (2015), a newer roof (2018), and a rear sliding door (2021). The driveway and entrance stone path (2020), along with upgraded garage doors, openers, and man doors (2020), add to the homes curb appeal and functionality. The basement features a separate entrance, three generously sized bedrooms, and new vinyl flooring (2020), making it an excellent rental opportunity. An oversized 2.5-car garage one of a kind in the neighbourhood offers exceptional storage and workspace. Located minutes from the University of Guelph, major highways, and shopping, this property is perfect for first-time buyers, investors, or those looking to generate additional rental income while enjoying a modern and updated living space. (id:55499)
Right At Home Realty
6731 Camlachie Road
Plympton-Wyoming (Plympton Wyoming), Ontario
LOOK NO FURTHER FOR A BEAUTIFULLY RENOVATED COUNTRY BRICK BUNGALOW THAT SITS ON AN APPROX 1/2 ACRE LOT. NESTLED IN ONE OF CAMLACHIE'S MOST DESIRABLE NEIGHBOURHOODS WITH A CAR & A 1/2 DETACHED GARAGE WITH A 220 VOLT SERVICE, & SEPARATE DRIVEWAY PERFECT FOR TODAY'S HANDYMAN! THIS LOVELY HOME WITH UNIQUE WARM WOOD FINISHES THROUGHOUT HAS A LARGE OPEN CONCEPT FLOOR PLAN WITH 3 SPACIOUS BEDROOMS, 2 4 PC. BATHROOMS WITH A PRIMARY C/W AN ENSUITE, & WALK-IN CLOSET. THE KITCHEN IS A CHEF'S DELIGHT TO COOK IN WITH NEW CABINETRY & ADJOINING DINING AREA OVERLOOKING THE FAMILY ROOM PERFECT FOR EVERYDAY FAMILY LIVING & ENTERTAINING. THIS IS PERFECT FOR BUYERS LOOKING FOR COUNTRY PRIVACY WITH ALL RENOVATIONS COMPLETED: SHINGLE ROOF, FURNACE & A/C (2016), REAR DECK (2017) VINYL WINDOWS (2021), FRONT DECKS (2023), FRONT DOOR (2024). CLOSE TO ALL CAMLACHIE HAS TO OFFER: GOLF, SNOWMOBILE TRAILS, BEACHES, PARKS, BASEBALL DIAMONDS & COMMUNITY CENTRE STEPS FROM YOUR FRONT DOOR! (id:55499)
RE/MAX Metropolis Realty
645 Armstrong Road
Shelburne, Ontario
Welcome to this stunning 5-bedroom detached home, boasting over 3,400 sq ft of luxurious living space. With recent upgrades and thoughtful design elements, this property offers both style and comfort. Recent enhancements include a new AC, furnace, and garage door opener, along with sleek quartz kitchen counters and backsplash that complement the modern stainless steel appliances. The bright, open-concept kitchen features a spacious center island, perfect for entertaining, and seamlessly flows into the expansive family room, ideal for gatherings or relaxing evenings. Enjoy the convenience of separate living and family rooms, providing ample space for both formal and casual occasions. The charming circular staircase adds a touch of elegance, while the hardwood flooring throughout enhances the home's warm ambiance. Each of the five spacious bedrooms is thoughtfully designed with its own attached full bathroom, ensuring privacy and comfort for every family member or guest. The oversized master closet offers generous storage solutions, while the ground-floor laundry room provides easy access to the double-car garage for added convenience. The property sits on an extra-deep lot with a private yard and no homes behind, offering a serene and spacious outdoor retreat. Located close to all essential amenities, this remarkable home combines modern upgrades with functional living spaces to meet your every need. Dont miss the opportunity to make this exceptional property yours! (id:55499)
Royal LePage Signature Realty
170 Newlands Avenue
Hamilton (Homeside), Ontario
MOVE-IN READY! This charming, low-maintenance detached bungalow is nestled in one of Hamilton's most desirable neighborhoods. Enjoy convenient access to shopping, transit, schools, and essential amenities. Commuters will appreciate the quick and easy access to the Red Hill Expressway. Relax on the inviting covered front porch or unwind on the private backyard deck. Step inside to discover a surprisingly spacious main floor with soaring vaulted ceilings, creating a bright and airy feel. The thoughtfully designed layout includes two bedrooms, a full bathroom, and an open-concept living and dining area. The beautifully updated kitchen features sleek quartz countertops, adding a touch of modern elegance. Best of all, its completely carpet-free! The fully finished basement expands your living space with a large rec room, a third bedroom, a half bath, and a separate laundry room. Outside, the backyard is designed for minimal upkeep, while the private oversized driveway accommodates one to two vehicles. And there's more! This home includes a fully insulated workshop/shed with hydro - an ideal space for mechanics, motorbike storage, or additional storage needs. Don't miss out on this incredible opportunity! RSA. (id:55499)
RE/MAX Escarpment Realty Inc.
28 Harding Court
Woodstock (Woodstock - North), Ontario
Arthur model 3170 SF with Preferred PKg and Premium Pie Shape lot (72 feet in back) - Brand new detached (Stone & Brick Elevation C) house situated in the most desirable neighborhoods in Woodstock. Open concept layout, functional kitchen with extended breakfast counter. elegant entry as foyer open to above. 4 bedrooms and 4 full washrooms upstairs and computer niche/media space on 2nd floor. The basement is unfinished with large/huge windows. 2nd floor features a master bedroom with a 5 Pc EnSuite with a glass shower, A free-standing tub, and a walk-in closet, All other bedrooms have their washroom attached. Laundry on the 2nd floor for easy access. This house combines elegance, functionality, and modern amenities for comfortable and stylish living. The property is within walking distance of the Park, the Thames River beach, Conservation trails, and a Gurudwara Sri Guru Singh Sabha. Its proximity to the Toyota manufacturing plant, schools, and shopping amenities adds tremendous value, while easy access to highways 401 and 403 ensures a stress-free commute. Don't miss the opportunity to own this stunning property in a vibrant and growing community. Show and sell this beautiful house. (id:55499)
Homelife/miracle Realty Ltd
20 Harvard Place
Hamilton (Falkirk), Ontario
Charming Back Split with In-Law Suite Potential! Welcome to 20 Harvard Place, a well-maintained, single-owner brick back split nestled on a quiet cul-de-sac in Hamiltons beautiful West Mountain. This 4-bedroom, 2-bathroom home offers a solid foundation and endless potential for modern updates. Step inside to find a spacious layout ready for your personal touch. The inviting living room features a cozy wood-burning fireplace, perfect for relaxing evenings. Downstairs, the finished basement boasts a second kitchen, offering incredible in-law suite potential with garage access for added convenience. Outside, enjoy the covered front porch and a large backyardideal for entertaining or unwinding in your private outdoor space. This home has been well cared for, with major updates including a new roof (2024), as well as a furnace and AC (2022), ensuring peace of mind for years to come. Located just minutes from parks, schools, and quick access to the Lincoln M. Alexander Parkway, this home is perfect for families and offers great potential for multi-generational living. Dont miss this opportunity to transform this lovingly cared-for home into your own! (id:55499)
RE/MAX Escarpment Realty Inc.
70 - 30 Times Square Boulevard
Hamilton (Stoney Creek Mountain), Ontario
This stunning 2-bedroom, 3-bathroom townhome is located in the highly sought-after Central Park Community, offering convenient access to a wealth of amenities. Upon entry, the foyer impresses with beautifully crafted built-ins, providing a perfect blend of storage and style. The garage is accessible from this level, offering a versatile space ideal for use as a home gym or additional storage. As you make your way to the second level, you'll be greeted by elegant oak railings and an open, airy atmosphere with 9-foot ceilings. The space is thoughtfully designed with modern upgrades throughout, including quartz countertops, extended-height cabinetry, and high-end stainless steel appliances in the designer kitchen. The open-concept living and dining areas are complemented by sliding glass doors that lead to a private balcony featuring composite decking. The upper level boasts two well-sized bedrooms, including a luxurious master suite complete with a spacious ensuite bathroom and ample closet space. Large windows throughout the home allow for an abundance of natural light. Conveniently situated near shopping, dining, and entertainment, this home offers easy access to major highways, making it a commuters dream. Outdoor enthusiasts will appreciate the proximity to the Eramosa Karst Conservation Area, with its scenic trails perfect for hiking and enjoying nature. (id:55499)
RE/MAX President Realty
20-19 West St N Street
Kawartha Lakes (Fenelon Falls), Ontario
Carefree lakefront luxury on Cameron Lake. Contemporary design maximizes privacy, balconies and terraces with architectural canopy, unprecedented big lake sunset views. Total indoor living space of 2128 sq ft featuring 3 bedrooms & 3 bathrooms. Oversized windows sliding doors, luxurious high end finishes throughout. The moment you walk through the front door your breath will be taken away from the extraordinary views. Open concept main floor, 10 foot ceilings, contemporary kitchen, European inspired appliances, gas range and gas bbq hook-up on terrace.Quartz waterfall centre island, living/dining room, 2-way gas fireplace and walk out to magnificent private terrace. Sumptuous primary retreat on top floor with elevated views that are extraordinary.Beautiful ensuite with free standing soaker tub, double sinks, extra large separate shower, laundry and walk in closet. Walk out level features 2nd living space + 2bedrooms.A full bath and 2nd laundry completes the lower level. Access your 2 car garage directly from the house.Walk to the vibrant town of Fenelon Falls for unique shopping, dining, health and wellness experiences. Incredible amenities in summer 2025 include a heated in-ground pool, A large clubhouse lounge with fireplace, kitchen & gym . Tennis & pickleball court & exclusive lakeside dock to be built. Swim, take in the sunsets, SUP, kayak or boat the incredible waters of Cameron Lake. Access the Trent Severn Waterway Lock 34 Fenelon Falls & Lock 35 Rosedale to access Balsam lake. Pet friendly development with a dog washing station in parking garage of condominiums. Wonderful services/amenities at your door, 20 minutes to Lindsay amenities and hospital and less than 20 minutes to Bobcaygeon. The ideal location for TURN KEY recreational use as a cottage or to live and thrive full time. Less than 90 minutes to the GTA . Snow removal and grass cutting and landscaping makes this an amazing maintenance free lifestyle. (id:55499)
Sotheby's International Realty Canada
403 Van Dusen Avenue
Southgate, Ontario
Freehold Townhouse for Sale in Southgate. Beautiful Brand New FREEHOLD Townhome in a Master Planned Community. This Gorgeous YellowstoneModel Features 9ft Ceilings on The Main Floor. BUILDER UPGRADED Kitchen Overlooking the DiningRoom. A Beautiful Open Concept Family Room at The Heart of the Home, Great for EntertainingYour Loved Ones. The Second Floor Includes 3 Large Bed Rooms with 2 Full Washrooms. (id:55499)
Coldwell Banker Dream City Realty
68 - 30 Times Square Boulevard
Hamilton (Stoney Creek), Ontario
Built in 2019, this well-maintained three-storey semi-detached home offers 2 bedrooms and 2.5 bathrooms in a prime Stoney Creek Mountain location. The open-concept main floor is bright and spacious, featuring 9-foot ceilings, large windows, and a private balcony- perfect for enjoying your morning coffee. The modern kitchen is equipped with stainless steel appliances, quartz countertops, a large island, and plenty of storage. Upstairs, the primary suite includes a walk-in closet and a private ensuite, while a second bedroom and full bathroom complete the level. Additional highlights include inside garage entry, in-suite laundry with stainless steel appliances, upgraded flooring throughout, and parking for two cars. Ideally located just minutes from top-rated schools, shopping, restaurants, and major retailers like Sobeys and Home Depot. Enjoy easy access to the Lincoln Alexander Parkway, as well as nearby hiking trails in the Eramosa Karst Conservation Area. (id:55499)
Royal LePage Burloak Real Estate Services
111 Autumn Ridge Trail
Kitchener, Ontario
Your Luxury Paradise Awaits! Imagine waking up in a peaceful sanctuary where birdsong greets your morning & sunlight dances across your pillow. This isn't just a house it's where memories will be made, laughter will echo through the hallways, and every sunset feels like it's just for you. Backing onto a private, quiet ravine, this stunning retreat offers elegance, comfort, and serenity. Step through the front door and you're welcomed by soaring two-storey ceilings and the warm embrace of a home built for connection. The grand living roomwith its dramatic height and cozy fireplace is where movie nights become family traditions & rainy days turn into hot-chocolate-and-kind of afternoons. Surrounded by nature, sunlight pours in through every window, highlighting rich hardwood floors and an open-concept kitchen with a breakfast bar that flows into a bright sunroom. From there, step into your backyard oasis featuring a two-tier deck, a heated inground pool, and a lush greenbelt backdrop that feels like your very own slice of cottage country right in the city. Freshly painted throughout, this home also features a beautifully renovated bathroom complete with a quartz countertop &elegant double sinks that blend functionality with luxury. Whether you're hosting sunset dinners, enjoying quiet nights by the fire, or soaking in the spa-like tub of your luxurious ensuite, every corner of this home invites peace, connection, and gratitude. The finished walkout basement offers in-law potential or flexible space for guests. Located just minutes from the 401, top-rated schools, scenic trails, and every amenity your family needs, Doon South is a place where community thrives, kids play freely, & life feels just right. This isn't just a home your forever sanctuary. More than a place to live, it's your next chapter a story waiting to be lived, a place waiting to be loved. Don't miss your chance to own this rare ravine. Make it yours today before someone else does. This one won't last! (id:55499)
Ipro Realty Ltd.
917 Fung Place
Kitchener, Ontario
LOCATED ON A QUIET COURT! This 4+1 bedroom has everything you need for a growing family. As you enter the home to a large foyer, you walk into a home that has 9ft ceilings throughout the main floor, elevated by a formal living room with coffered ceilings, maple hardwood floors and ceramic throughout the main floor. A powder room is tastefully decorated and tucked away right before going into the mudroom with entry into the garage which has a Level 2 EV Charger. The Family Room has large windows that let so much light in and a gas fireplace. The kitchen is a beautiful place to entertain with a large island, quartz countertops, stainless steel appliances including a gas stove and a new fridge (2024), and a walk out to a patio with a stone patio and pergola. Upstairs you will find 4 bedrooms, with a large primary bedroom that boasts his and hers walk in closets, and a large 5 piece ensuite bathroom with his and hers vanities. There is also a large 4 piece main bathroom to complete the upstairs. The basement was finished in 2018 and includes a bedroom and a 3 piece bathroom. There is also hook ups and outlets to add a kitchen for future use. The exterior of the home is all brick, and the driveway was done in 2021. This home is conveniently located to the 401, Chicopee Ski Hills, Shopping, and great schools. Come and see it today! (id:55499)
RE/MAX Real Estate Centre Inc.
24 Martin Street
Tillsonburg, Ontario
End Unit (Like a Semi) Newer home (LESS THAN 1 YEAR NEW) featuring an open concept spacious 1624 sq ft of Gorgeous Living Space. Main floor with 9' ceilings & Luxury Vinyl Plank Flooring along with luxury features in Kitchen including quartz countertops & Twin-Tone Cabinets. With oversized windows the unit is flooded with natural light, making this townhome feel like anything but that! Enjoy making meals in a large kitchen with stainless steel appliances and a Good Size Breakfast Island. Off the Great Room is a dedicated dinette with a sliding door offering direct access to the backyard. Furthermore, the main floor includes a 2-pc powder room and direct access to the garage. The second floor is home to three large bedrooms, including the Primary suite which allows room for a king-size bed, features a walk-in closet & 3-pc ensuite complete with an all-tile shower. In addition, enjoy a dedicated laundry room & second floor linen closet. Enjoy living in a new home in an established family-friendly neighbourhood with a playground & green space north end of the street. North end of Town means Easy Access to Hwy401. Beautiful New Development By Reputed Builder Hayhoe Homes. Beautiful Modern Elevation & Gorgeous Interiors With Spacious Open Concept Layout. Walking Distance To Schools, Parks & Beautiful Walking Trails. (id:55499)
RE/MAX Real Estate Centre Inc.
705 - 1100 Courtland Avenue
Kitchener, Ontario
Welcome to 1100 Courtland Avenue, a beautifully updated 2-bedroom, 1-bathroom condo offering modern living in a prime Kitchener location. This well-maintained home features an upgraded kitchen with stainless steel appliances, a stylishly renovated washroom, and a private balcony for added relaxation. Residents can enjoy fantastic building amenities, including a gym and an outdoor pool. Conveniently located just steps from the LRT station and major bus terminal, commuting is effortless. Fairview Mall and big-box stores are just minutes away, providing easy access to shopping and dining. With quick access to Hwy 8 and 401, travel is seamless. Daily essentials are within reach, with Tim Hortons and a gas station nearby. A fantastic opportunity for first-time buyers, downsizers, or investors looking for a well-connected and stylish home. Wont last long. (id:55499)
Exp Realty
269 Broadacre Drive
Kitchener, Ontario
This gorgeous, never-lived-in 4-bedroom, 4-bathroom detached home offers an excellent layout with a double car garage, a spacious living room, and an upgraded kitchen featuring quartz countertops and premium appliances. With 9-foot ceilings, elegant hardwood floors, and hardwood stairs, this property exudes modern luxury. Located in a family-friendly neighbourhood, its close to schools, parks, shopping centers, and all essential amenities, with quick access to major highways for added convenience. This home is a perfect blend of style, comfort, and accessibility. 3 Bedrooms digitally staged . (id:55499)
RE/MAX President Realty
121 Bridge Crescent
Minto, Ontario
Spacious & Stylish Semi-Detached Home in Creek Bank Meadows Welcome to this beautiful and spacious semi-detached home, built in 2019, located in the desirable Creek Bank Meadows subdivision by Wright Haven Homes. From the moment you step inside, you'll be captivated by the grand entrance featuring soaring ceilings, double doors, and a transom window, creating a bright and inviting foyer with a convenient closet. Plus, the covered front entrance adds both charm and protection from the elements. The open-concept main floor is designed for modern living, offering a seamless flow between the living room, kitchen, and dining area. A patio door leads to your wood deckperfect for outdoor relaxation. The backyard is fully fenced, complete with raised flower beds and a storage shed, providing both beauty and functionality. Completing the main level is a 2-piece bathroom with laundry and direct access to the attached, spacious single-car garage. Upstairs, you'll find two generous bedrooms, a 4-piece main bathroom, and a stunning primary suite featuring a walk-in closet and a private 3-piece ensuite. The fully finished basement provides even more living space, including a large rec room, a fourth bedroom, a 3-piece bathroom, and a dedicated utility room. This home also includes all essential appliancesfridge, stove, microwave, dishwasher, washer, and dryeras well as window treatments, making it completely move-in ready! This home is the perfect blend of style, comfort, and functionality. Dont miss your chance to make it yours! (id:55499)
Exp Realty
5794 10 Line
Erin, Ontario
Discover unparalleled privacy on this remarkable 8-acre estate, where nature and lifestyle blend seamlessly. This property offers an exceptional living experience, surrounded by walking trails perfect for year-round adventures, including snowshoeing in the winter. With no neighbors in sight, you'll enjoy complete tranquility and seclusion. The centerpiece of this estate is the stunning four-bedroom, three-bathroom home (2+1) with a one-of-a-kind design. A striking spiral staircase takes center stage, adding architectural charm. The natural light floods every corner, creating a warm and inviting ambiance. While the top-floor balcony invites you to savor your morning coffee amidst picturesque views. The expansive primary suite offers abundant storage and space with tons of potential and room to add your own spa like ensuite in the future. Entertain effortlessly in the spacious living areas or take the gathering outdoors to the above-ground heated pool. Car enthusiasts and hobbyists will marvel at the shop, which doubles as a two-car garage. This is more than a home its a private sanctuary where you can immerse yourself in nature and create unforgettable memories. Whether you're exploring the trails, hosting friends and family, or simply relaxing in your own oasis, 5794 10 Line is truly unlike any other. (id:55499)
Exp Realty
87 - 200 Kingfisher Drive
Mono, Ontario
Beautifully Renovated "Springhill Model" Bungalow in Prestigious Watermark Community W/Exceptional Ravine Lot Backing onto Walking Trail & Monora Park. Fabulous Floorplan Features Covered Porch entry to Large Inviting Foyer. 6" Wide Engineered Hardwood Firs Lead to Bright Gourmet Eat-In Kitchen W/Upgraded Cabinetry, Pantry, Pota & Pan Drawers, Quartz Countertops, Ceramic Backsplash, S/S Built-In High-End Appliances, Centre Island W/Sink & Breakfast Bar. Open Concept Dining Room W/Walk-Out to Deck W/Majestic Ravine Views. Family Room W/Gas Fireplace, Cathedral Ceiling & Picture Windows W/Gorgeous Ravine Views. Primary Bedroom Boasts W/I Closet W/Custom B/I Cabinetry & 4 Pce Ensuite. Large Main Fl 2nd Bedroom W/Double Closet. Massive Pro-Finished W/O Basement Features Tons of Natural Sunlight W/Oversized Windows, Pot-Lights Thru-Out & W/O to Yard 0/Looking Ravine. Large 3rd Bedroom W/Picture Window & Amazing Views. Perfect Space For Entertaining Includes Cold Room & 3 Pc Washroom. (id:55499)
RE/MAX Realty Services Inc.
126 Laguna Village Crescent
Hamilton (Hannon), Ontario
Welcome to the highly sought-after Summit Park community! This exceptional end-unit townhome with a ravine lot offers over 1,600 sq. ft. of stylish and functional living space, blending comfort, convenience, and modern design. Enjoy the feel of a semi-detached home at the price of a townhome. Bathed in natural light, this bright and spacious three-bedroom home backs onto a scenic pond and sits adjacent to a park, providing a peaceful and picturesque setting. The open-concept main floor is designed for both style and functionality, featuring a living room with a six-foot lookout door, a dining area, a powder room, and a sunlit kitchen with a dinette. The kitchen is beautifully appointed with quartz countertops, a stylish backsplash, stainless steel smart appliances, and an undermount sink. Upstairs, you will find three generously sized bedrooms, two full bathrooms, and a versatile loft that can serve as a home office or lounge space. The luxurious primary suite offers a walk-in closet and a private ensuite, creating the perfect retreat. Ideal for families, professionals, or anyone seeking a balance between nature and urban convenience, this home offers easy access to amenities, parks, and trails while providing a serene living experience. Don't miss this incredible opportunity book your private viewing today and make this stunning home yours! (id:55499)
Save Max Real Estate Inc.
113 - 400 Romeo Street N
Stratford, Ontario
Step into effortless condo living with this stunning main-floor unit, offering the perfect blend of comfort and convenience! Enjoy direct yard access from your private patio, ideal for pet owners or those who love a little extra outdoor space. Inside, you'll find two spacious bedrooms plus a versatile den, perfect for a home office. The primary bedroom boasts a walk-through closet leading to a beautifully updated ensuite, complete with extra linen storage. The modern kitchen and bathrooms feature upgraded quartz countertops, while new flooring throughout adds a fresh, contemporary touch. Oversized windows with California shutters fill the space with natural light, complemented by central AC and heat for year-round comfort. Plus, enjoy the convenience of in-unit laundry and secured, heated underground parking. Don't miss this exceptional opportunity for stylish, low-maintenance livingschedule your viewing today! (id:55499)
Real Broker Ontario Ltd.
12 Broadview Avenue
Cambridge, Ontario
Fabulous starter home on corner Lot in North Galt. Located close to schools, parks, shopping, and Shade's Mill, with easy access to Highway 401. Major renovation with second storey addition was completed in the past 6 years. Updates include new roof; insulation on the entire exterior of house & roof; new vinyl siding on entire house; new wrap-around deck connecting front of house seating area to side entrance; a "Cultec" underground storm water management system in rear yard that provides drainage for entire roof. The front yard offers custom built raised gardens to grow vegetables as well as an ornamental pear tree, redbud and magnolia. The 2nd storey addition, w/ 4 skylights, can be used as a master suite or family room. (id:55499)
Sutton Group - Summit Realty Inc.
702 Wild Ginger Avenue
Waterloo, Ontario
Location! Location! Location! 702 Wild Ginger Ave is a spacious and beautiful home in the heart of the well-known Laurelwood neighborhood, where you can walk to the best public schools in KW! Oversized bedrooms and living areas made it perfect for families and investors. Current owner turned the lower levels into entertainment uses and a gym which can be used to accommodate more residents if needed. New roof (2022), new water heater (2020), Culligan water softener and and drinking water system (2020), new furnace (2019), Enhanced roof insulation (2019) and more! Tallest and most spacious house on the street. This is the one you shouldn't miss. (id:55499)
Bay Street Group Inc.
43 - 1155 Paramount Drive
Hamilton (Stoney Creek), Ontario
Welcome to 3 bedroom townhouse in the most affluent neighbourhood of Stoney Creek! This meticulously maintained three-storey townhouse offers a perfect blend of comfort, style, and convenience. With three spacious bedrooms and two washrooms, this charming residence is ideal for first-time buyers looking to establish in a family-friendly area. One of the standout features of this townhouse is its private backyard, perfect for outdoor gatherings, and convenient access to green space for family activities and leisurely strolls. Located just minutes from shopping centers, major highways, and excellent schools, this townhouse offers the ultimate convenience for busy families. Experience the warmth of a friendly neighbourhood where community spirit thrives. Don't miss the opportunity to make this beautiful townhouse your new home! (id:55499)
Royal LePage Flower City Realty
727 Potawatomi Crescent
Shelburne, Ontario
Welcome to 727 Potawatomi Crescent....this one year old Townhome is perfect for young families. As you enter the home through french doors you walk into an open concept floor plan with kitchen, dinning room, living room and 2 pc powder room. Easy to keep clean with hardwood flooring and tile on main level. The upper level has three spacious rooms with the primary bedroom having a 4 pc ensuite and walk in closet. For ultimate convenience the laundry room is located on the second floor as well. Walking distance to grocery store, LCBO, Dollarstore, coffee shop, gas station, pet store and fast food. (id:55499)
Century 21 Millennium Inc.
55 Flora Drive
Hamilton (Greenford), Ontario
Welcome to Absolutely Stunning Raised Bungalow. Custom Renovation With Full Attention to Details. 5 Bedroom and 4 Bath Over Two Levels, Providing The Perfect Blend of Shared and Private Spaces. Can Be Used for Growing or Two Family Home With Separate Entrance to Lower Level. Two Modern Kitchens With Centre Island, Stainless Steel Appliances, Open Concept, Quartz Countertop and Ceramic Backsplash. Each Level Has Two Bathrooms, One With Stand Up Shower and One With Bathtub. Laminate Flooring Throughout, Custom Bedrooms Closet With Organizers, New Windows (2023), Skylight and Stucco (2022). Fully Fenced Backyard With Garden Shed and Patio. Must See!! (id:55499)
Royal LePage Realty Centre
401 - 19b West Street N
Kawartha Lakes (Fenelon Falls), Ontario
Maintenance free lake life is calling you! On the sunny shores of Cameron Lake. Welcome to the Fenelon Lakes Club. An exclusive boutique development sitting on a 4 acre lot with northwest exposure complete with blazing sunsets. Walk to the vibrant town of Fenelon Falls for unique shopping, dining, health and wellness experiences. Incredible amenities in summer 2025 include a heated in-ground pool, fire pit, chaise lounges and pergola to get out of the sun. A large clubhouse lounge with fireplace, kitchen & gym . Tennis & pickleball court & exclusive lakeside dock to be built. Swim, take in the sunsets, SUP, kayak or boat the incredible waters of Cameron Lake. Access the Trent Severn Waterway Lock 34 Fenelon Falls & Lock 35 Rosedale to access Balsam lake. Pet friendly development with a dog washing station. THIS IS SUITE 401. 1237 square feet , 2 bedrooms and 2 baths with unobstructed southwest big lake views. Spacious 156 square foot terrace with gas BBQ hook-up access to the terrace from the living room & primary suite. An amazing space to lounge, dine and take in the spectacular sunset. Fantastic open concept living space, centre island, seating for 3, large dining area, great living area with fireplace with the backdrop of Cameron Lake as your view. Fantastic ensuite with a large glass shower and double sinks and window! Large walk in closet. Beautiful finishes throughout the units and common spaces. Wonderful services/amenities at your door, 20 minutes to Lindsay amenities and hospital and less than 20 minutes to Bobcaygeon. The ideal location for TURN KEY recreational use as a cottage or to live and thrive full time. Less than 90 minutes to the GTA . Snow removal and grass cutting and landscaping makes this an amazing maintenance free lifestyle. Builder is offering a 2.99%- 2 year mortgage through RBC - makes this suite an affordable and spacious opportunity This suite also comes with the Tarion New Builder Warranty. Act soon- before this suite is sold. (id:55499)
Sotheby's International Realty Canada
32 Crossmore Crescent
Cambridge, Ontario
Welcome to this charming detached home with four bedrooms and three bathrooms, situated in a quiet residential area. Hardwood floors are found on the main floor. The house has a formal living and dining room and an amazing open-concept layout. A comfortable family space to make memories. With its breakfast counter, quartz countertops, stainless steel appliances, and plenty of storage space, the gourmet kitchen is a chef's dream come true. Here, you can let your culinary imagination run wild. Breakfast Area with Patio Walk-Out. The main bedroom has a walk-in closet and a five-piece Ensuite bathroom on the second floor. All of the upstairs bathrooms include double sinks and gorgeous tiling. Enough closet space. Laundry is on 2nd Floor. Over 2,000sq.ft above grade. (id:55499)
Sutton Group - Realty Experts Inc.
174 Mcanulty Boulevard
Hamilton (Crown Point), Ontario
This beautifully renovated two-and-a-half-storey home is perfect for first-time buyers and young families. Ideally located near highways, shopping, public transit, restaurants, parks, and more, convenience is at your doorstep! Step inside to a stunning open-concept main floor featuring a stylish living and dining area, complemented by modern flooring throughout. The updated kitchen seamlessly flows to a spacious backyard with a brand-new deckperfect for entertaining or relaxing.Upstairs, the second level offers two well-sized bedrooms and two bathrooms, including a brand-new en-suite in the primary bedroom with a sleek glass shower. The third floor boasts a versatile loft spaceideal as an additional bedroom, playroom, or second living area. This turnkey home is ready for youjust move in and enjoy! (id:55499)
Keller Williams Edge Realty
44 Browview Drive
Hamilton (Waterdown), Ontario
Upgraded End-Unit RARE 2 CAR GARAGE Townhome with a private backyard & no homes behind! Approx 2200 SQ FEET of living space, this stunning & immaculate home features 9 ft ceilings, 6" oak hardwood floors on the main floor, has a spacious great room that has decorative columns and a gas fireplace to relax with friends and family. The upgraded eat-in kitchen boasts granite counters, New stainless-steel appliances (Apr. 23), a backsplash, and a breakfast bar. The upper level offers three bedrooms, a large size with master ensuite with a 5pc main bath, 2 additional bedrooms that share a 4pc washroom, and lots of natural light. The laundry is conveniently placed leading up to the upper level with overhead cabinets for storage. The California shutters in the home add a stylish touch. The recently professionally finished basement (completed Oct 23) is phenomenal for recreation with a stylish living room, a 3pc bath, a spacious bedroom with a walk-in closet for your special guest, and a chic kitchenette with a wine bar and pantry to have a wonderful time. Park both your cars comfortably in your Large 2-car garage & enter directly into the home through the garage. This home is a true gem, it offers everything you can think of and has a package of features this is extremely hard to find in Waterdown. this home will not last!Excludes Basement Wine Cooler. Ring Devices (Doorbell & Driveway Flood Lights) (id:55499)
Royal LePage Superstar Realty
116 Pick Road
Guelph/eramosa (Rockwood), Ontario
Welcome to 116 Pick Road, Rockwood, ON a charming family home nestled in a friendly neighborhood just steps from incredible local amenities! With approximately 1,930 square feet of living space, this freshly painted home features 3 spacious bedrooms, including a primary suite with a brand-new 4-piece ensuite perfect for unwinding after a long day. The main floor boasts 9' ceilings, upgraded hardwood flooring, and a cozy gas fireplace in the sun-filled living room. The modern kitchen features a center island with breakfast seating, under-counter lighting, and an adjacent dining area that walks out to the backyard ideal for family meals or entertaining.Upstairs, the second level continues with gleaming hardwood floors, generously sized bedrooms, and abundant natural light. The unfinished basement offers endless possibilities transform it into a rec room, home gym, or the ultimate entertainment space. A newly paved double-wide driveway adds convenience, while the cold cellar provides extra storage.Living here means being close to Rockmosa Park, which hosts a vibrant farmers market from June to October and offers a community center, playground, skate park, tennis courts, and library. Enjoy the best of small-town living while being minutes away from schools, shops, and nature trails.This is the perfect home for families or anyone looking to enjoy all that Rockwood has to offer. Dont miss out book your showing today! (id:55499)
RE/MAX Escarpment Realty Inc.
306 - 19b West Street N
Kawartha Lakes (Fenelon Falls), Ontario
Maintenance free lake life is calling you! On the sunny shores of Cameron Lake. Welcome to the Fenelon Lakes Club. An exclusive boutique development sitting on a 4 acre lot with northwest exposure complete with blazing sunsets. Walk to the vibrant town of Fenelon Falls for unique shopping, dining health and wellness experiences. Incredible amenities in summer 2025 include a heated in-ground pool, fire pit, chaise lounges and pergola to get out of the sun. A large club house lounge with fireplace, kitchen & gym . Tennis & pickleball court & Exclusive lakeside dock. Swim, take in the sunsets, SUP, kayak or boat the incredible waters of Cameron Lake. Access the Trent Severn Waterway Lock 34 Fenelon Falls & Lock 35 in Rosedale. Pet friendly development with a dog complete with dog washing station. THIS IS SUITE 306. A fantastic 2 bedroom floor plan with a beautiful primary complete with lakeside terrace, spacious ensuite with glass shower and double sinks and walk in closet. A 2nd bedroom mindfully planned on the opposite side has its own full bath. In between the open concept kitchen, dining, living room with cozy natural gas fireplace. Walk-out terrace from living room and primary suite. Ensuite laundry and generously sized outdoor space complete with gas barbecue hook-up. This price includes brand new appliances and Tarion warranty. Exclusive Builder Mortgage Rate Available. 2.99% for a 2 year mortgage with RBC *Must apply and qualify. Beautiful finishes throughout the units and common spaces. Wonderful services/amenities at your door, 20 minutes to Lindsay amenities and hospital and less than 20 minutes to Bobcaygeon. The ideal location for TURN KEY recreational use as a cottage or to live and thrive full time. Less than 90 minutes to the GTA . Act now before it is too late to take advantage of the last few remaining builder suites. Snow removal and grass cutting and landscaping makes this an amazing maintenance free lifestyle. Inquire today ! (id:55499)
Sotheby's International Realty Canada
535 Trevor Street
Cobourg, Ontario
Move-in ready Freehold townhome , all the benefits of a new build, without the wait! Offered by award-winning Tribute Communities, in the new master-planned Cobourg Trails development, the sold-out Amherst model features 9 main floor ceilings with taller interior doors to enhance the bright, open concept design. From the private, enclosed front porch, enter into the foyer, with a tall double closet and powder room. Further down the hallway is the access door to the insulated and drywalled single garage. The garage also has a bonus feature rarely seen in townhomes, a side door to access the rear yard. The sunlit main living area is comprised of the dining area, great room, and kitchen, with a deck off the 6' patio door to the backyard. The kitchen has modern cabinetry with upgraded 36" uppers and granite countertops, including an island with flush breakfast bar. Ascend the stained oak staircase to a 4-bedroom second floor lay out. Double entry doors open into the 19' long primary bedroom, that is complete with an ample walk-in closet and 4-piece ensuite. The 3 secondary bedrooms provide plenty of space for family, quests, or a home office. The centrally located main bath completes the functional upstairs. Just minutes from the 401, Via Rail Station, the historic downtown with specialty restaurants and boutique shopping, and a world-famous beach. Cobourg Trails provides the perfect balance of small town living with everyday conveniences.* 5 appliances are included. (id:55499)
New World 2000 Realty Inc.
86 Forbes Crescent
North Perth (Listowel), Ontario
Welcome to 86 Forbes Crescent, Listowel - Where Luxury Meets Comfort Step into a world of elegance and sophistication at 86 Forbes Crescent, a stunning home designed for those who value both style and functionality. This beautifully crafted property offers a perfect blend of luxury and comfort, inside and out. Upon entering, you'll be immediately captivated by the expansive main floor with high ceilings that effortlessly blends open-concept living with spacious design. The gourmet kitchen boasts high-end appliances, granite countertops, and custom cabinetry. The seamless flow between the living room, dining area, and primary bedroom areas is enhanced by tasteful upgraded lighting, creating a warm, welcoming ambiance throughout the home and perfect for those quiet nights while sitting by the fireplace. A true showstopper is the fully finished basement, a space that feels both cozy and expansive. With insulated floors and ceilings, this lower level is designed for relaxation and fun. Enjoy a custom-built bar with live-edge black walnut tops, a sound-absorbing gym with rubber flooring, and a spacious recreation room perfect for unwinding or entertaining. Step outside to discover your very own backyard oasis complete with a top-of-the-line Hayward pool system, with a variable-speed pump, filtration system, spa blower, and heaterensuring the perfect swim or soak all summer long. Imagine relaxing in the built-in hot tub or gathering with loved ones by the fire pit or pergola seating areas. Practicality meets luxury with a two-car garage, ample storage space, and a dedicated utility area, ensuring this home is as functional as it is beautiful. Whether you're hosting guests at the bar, relaxing by the pool, or enjoying peaceful moments in the basement, 86 Forbes Crescent offers a truly exceptional living experience. Book your private tour today and see for yourself why this home is the perfect blend of relaxation, entertainment, and everyday elegance! (id:55499)
Exp Realty
119 Elder Street
Southgate, Ontario
Beautifully Built Bright Brand New Raised Bungalow on a quiet rural lot in Proton Station. This brand new detached home offers 1214 sq ft of main floor living space.(As per Builders Plans). Main floor with 2 Bedrooms, 2 Bathrooms, Kitchen with Breakfast Bar, Dining Area w/walkout, Livingroom & Main Floor Laundry Room - Perfect for first-time buyers, retirees, or investors. Bright, open-concept layout with quality finishing throughout. The full partially finished basement features large above grade windows, Walk-up access to separate private side entrance or to the garage, roughed-in plumbing for a 3 pc bathroom and ample space for additional rooms. Double Car Attached Garage with interior access and with rear walk-up access to a landing connected to the garage, lower level, side yard. Enjoy the peacefulness of rural living with the convenience of move-in ready new construction. Built with pride by JDC Custom Homes. (id:55499)
Ipro Realty Ltd.
300 - 49 Robinson Street
Hamilton (Durand), Ontario
Welcome to The Garrison, an exclusive building with one or two units per floor. This stunning condo offers 1897 sqft of beautifully appointed living space. The kitchen, bathrooms, and the rest of the condo have undergone extensive updates between 2021 and 2024, including updated appliances, laminate, and a redesign of the walk-in closet in the primary bedroom. 3 Bedroom layouts are rarely offered in the building, and with a set of double entry doors, you truly can enjoy your privacy. Additionally, Eastern, Northern and Western Exposures offer ample light from sunrise to sunset. Walk to James St S, Locke St S, Corktown, and Downtown for restaurants, boutiques, and amenities. Close to the Go Station, public transit, 403 access, parks, and trails steps to Durand Park.PS. This unit only has one common wall with only one unit, a rare find! (id:55499)
Royal LePage Signature Realty
A10 - 25 Britten Close
Hamilton (Rolston), Ontario
Welcome to this well-maintained 3-bedroom townhouse, perfectly located on the desirable West Hamilton Mountain. Featuring an easy-care design, this home offers a comfortable lifestyle with minimal maintenance required ideal for first time buyers, investors or downsizers looking for convenience. The open-concept layout provides ample living space, while the finishes throughout create a welcoming atmosphere. Enjoy the simplicity of maintaining a home without compromising on comfort. With its close proximity to shopping, schools, parks, and easy access to major highways, you'll love the convenience of this location. Don't miss your chance to call this charming townhouse your home! (id:55499)
RE/MAX Escarpment Realty Inc.
539 Mohawk Road W
Hamilton (Westcliffe), Ontario
Spacious Multigenerational Home. This 6-bedroom, 3-bathroom home offers over 2,000 square feet of living space, including a separate unit perfect for a growing or multigenerational family. Situated on a large lot, this property provides ample space both inside and out. The home features an eat-in kitchen, multiple living areas, and a separate entrance to the in-law suite (built in 2012), offering privacy and flexibility for extended family or potential rental income. Separate Main-floor laundry, for both units. Conveniently located close to amenities, including shops, schools, parks, and transit, this property combines practicality with a cozy atmosphere. With plenty of room for everyone, this home is ready to meet your familys needs. Schedule your viewing today! (id:55499)
Royal LePage State Realty
Lower - 27 Nightingale Street
Hamilton (Landsdale), Ontario
Newly Built LEGAL Basement Apartment. 8 Ft Ceiling. All New Appliances. Everything Is New. Private Fenced Backyard. You Can Enjoy Sunday BBQ In The Backyard. The Walk Score Is 94. Steps To All Amenities, Including Bus Routes, Schools, Restaurants, Grocery Store, Park And Downtown. Easy Access To Highway 403, Ideal For Commuters. Ample street parking available for your use with no permit required. Heat and electricity are included. Tenant only pays for water. (id:55499)
Homelife New World Realty Inc.

