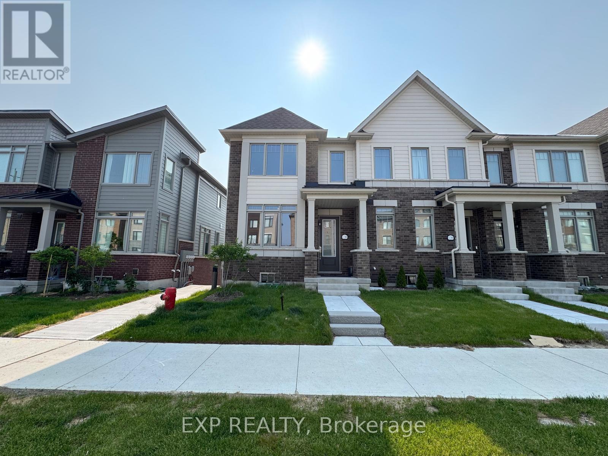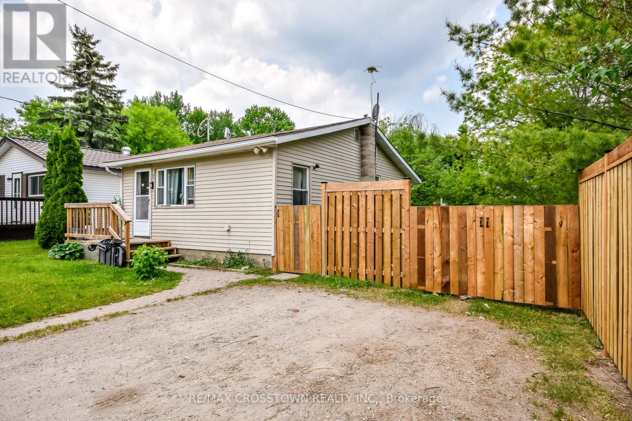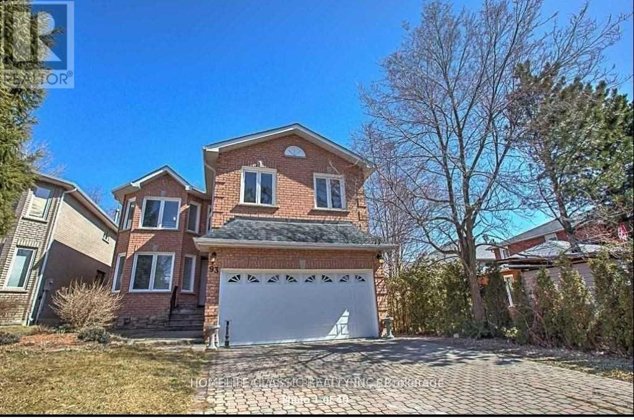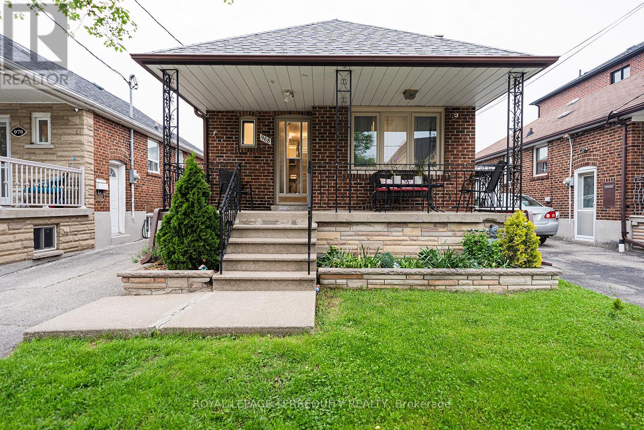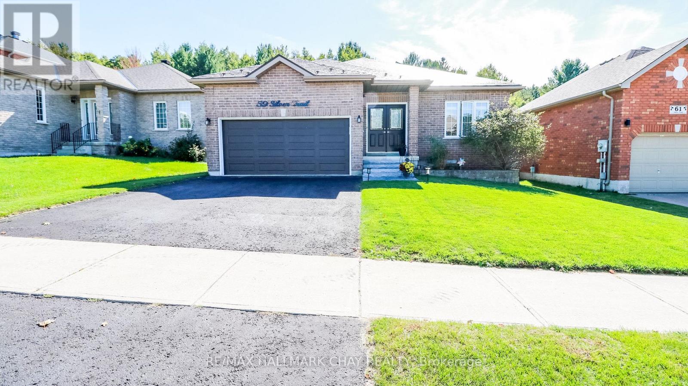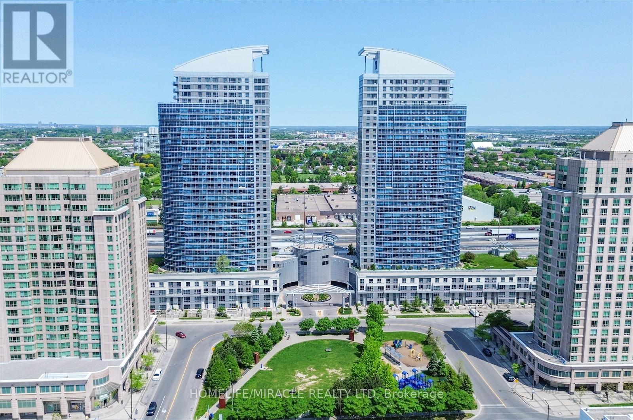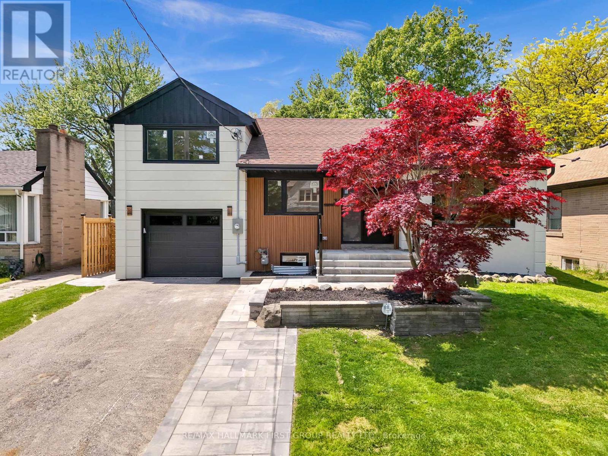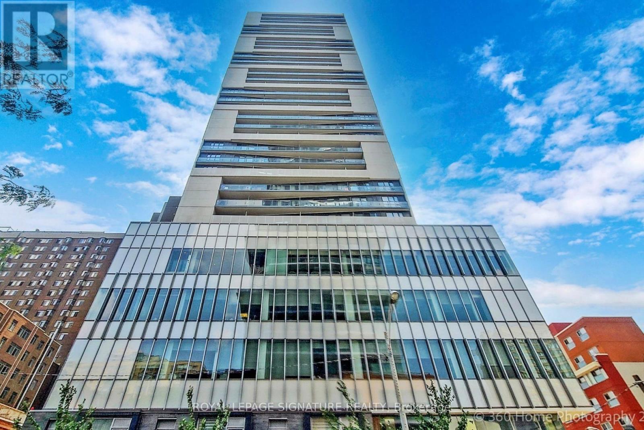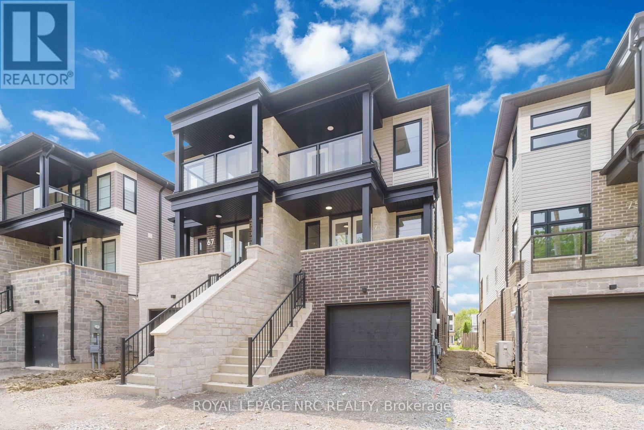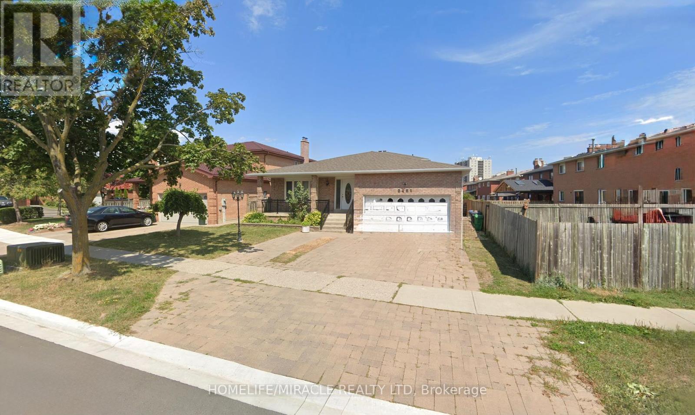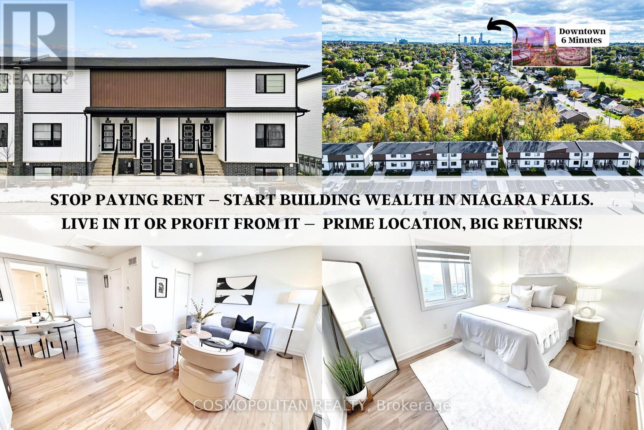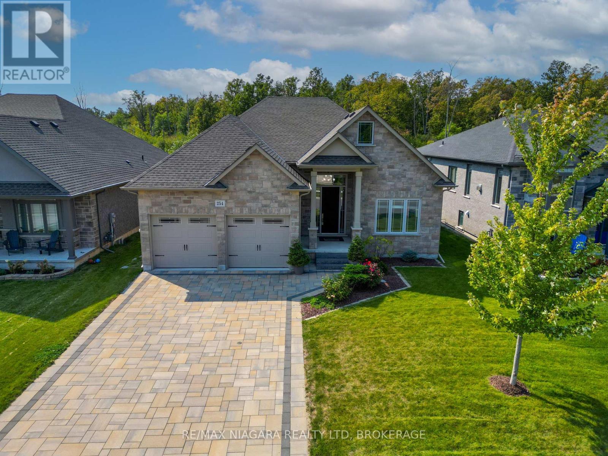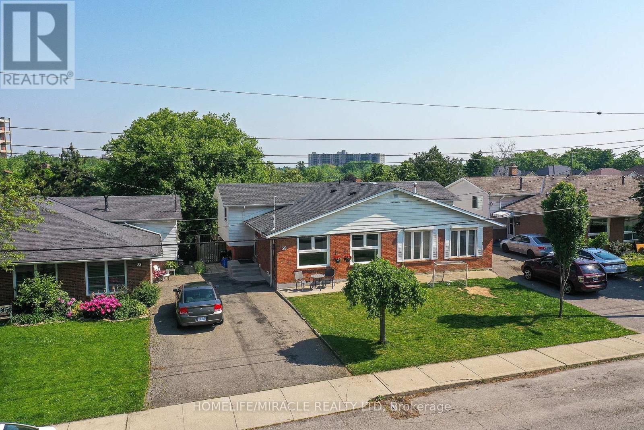12 Thoroughbred Drive
Oro-Medonte, Ontario
Become part of the amazing Braestone community in Oro-Medonte where neighbourliness and friendships are the cornerstone. Enjoy unparalleled amenities that provide a deeper connection with the land, ie: farm-to-table fruits and vegetables, kms of walking trails, pond skating, snowshoeing, baseball, and making maple syrup. This stunning Morgan model w/loft is situated on 1.4 acres of beautifully landscaped grounds. This home offers over 5,100 fin sq ft with 6 spacious bedrooms and 5 baths. The heart of the home has a grand open-concept design with floor-to-ceiling windows. An impressive custom stone fireplace makes for a stunning focal point. Rich-toned hardwood flows through the main level. The kitchen/dining area has granite countertops, high-end stainless appliances, and two sets of garden doors providing access to both the front and back. The primary suite is private and located at the rear of the home and has a walk-in closet, garden doors to back patio, and well appointed ensuite with double sinks, glass shower and island tub. The second bedroom, currently used as a dressing room, has an ensuite bath. The third bedroom, currently being used as an office, has access to a 3 pc bath. The private upper loft looks over the main living area and has a cozy sitting room, bedroom and 3 pc bath. An expansive lower level has a large rec room, 2 additional bedrooms, 3 pc bath and exercise room. Additional features include; full sprinkler system integrated into garden beds, gas generator, and rear perimeter fencing. Nearby, enjoy golf and dining at the Braestone Club, skiing at Mount St. Louis and Horseshoe, hiking in nearby forests, challenging biking venues and relaxation at Vetta Spa. Shopping, rec centres, restaurants and hospitals nearby. This home will not disappoint. (id:55499)
RE/MAX Hallmark Chay Realty
11788 Tenth Line
Whitchurch-Stouffville (Stouffville), Ontario
Welcome To This Exquisite Corner Townhouse . Premium Greenbury Model from Sorbara builder , Practical floor plan with plenty of windows and natural light, Open Concept Kitchen With Granite Countertop with access to huge deck/ patio ! oak stairs give a luxury vibe. 2nd Floor With 3 Spacious Bdrms, 2 Baths. Park 4 Cars In Total, Direct Access From The Garage To The House. Stainless appliances in Kitchen and walkout to huge terrace deck .Minutes To Top rated schools, Main Street Stouffville Offering Restaurants, Markets, Boutique Shops, Recreation Centres, Libraries And Much More! Close To A Number Of Trails, Parks, And Conservation Areas Lending To The Community's Peaceful Atmosphere. Perfect For Young Families! Upgrades Throughout The Home! Easy Access To Major Roads, Stouffville GO, And Major Highways. (id:55499)
Exp Realty
97 Elm Street
Essa (Angus), Ontario
Welcome to this beautiful 2-bedroom bungalow, perfectly situated on a premium fenced double corner lot that backs onto a tranquil stream and mature trees. Offering both privacy and natural beauty, this rare property is ideal for those seeking a peaceful setting with incredible future potential. Step outside to enjoy the family-sized wood deck perfect for entertaining or relaxing and an amazing fire pit area for cozy evenings under the stars. The expansive lot provides plenty of space for outdoor activities or potential development. Inside, this charming century home has been tastefully modernized while retaining its character. You'll love the new floors, with an open-concept floor plan to allow you to interact with your family and guests. Included is a new stove, washer and dryer. Located just minutes from shopping, restaurants, parks, schools, and CFB Borden, this home offers the best of city convenience with a country feel. Only 20 minutes to Barrie, you're never far from anything you need. This home is also an exceptional financial opportunity with low heating, hydro, and property tax costs often more affordable than rent. Whether you're a first-time buyer, investor, or downsizer, this home is a smart move. (id:55499)
RE/MAX Crosstown Realty Inc.
Lower - 93 Kersey Crescent
Richmond Hill (North Richvale), Ontario
Stunning Spacious 1+1 (Two Bedroom Size) Basement Ground Level Walk Out (No Stairs) Back To Beautiful Ravine With Big Modern Kitchen And Separate Independent Laundry. Over Million Dollar House In Very Good Location Access To Everywhere And Steps To Bus Stop. + One Parking. Right To Use Backyard. (id:55499)
Homelife Classic Realty Inc.
968 Castlefield Avenue
Toronto (Briar Hill-Belgravia), Ontario
For a buyer who appreciates quality! Renovated! Great for Investor or move in! Extra income potential. One bedroom In-law basement apartment with walk up access along with additional one bedroom with access from the side door. Updated living room and basement windows! Centre Island installed in kitchen, Quartz Counter Top! Beam installed on main floor ceiling! Vinyl flooring in basement with bathroom redone! Garage/office has insulated, floors, ceiling and walls with Smart Phone Thermostat Baseboard Heater. Lights controlled by Voice command. (2023) Driveway can park 3 cars! Close to West Preparatory School, Fairbank Memorial, Sts Cosmas and Damian Catholic School, Short distance to Glencairn and future Eglinton Subway! (id:55499)
Royal LePage Terrequity Realty
494 George Ryan Avenue
Oakville (Jm Joshua Meadows), Ontario
This charming semi-detached home, approximately 2,000 sq ft, features 3+1 bedrooms and 3 bathrooms. The main level boasts beautiful laminate flooring and elegant tile in the kitchen. Highlights include a convenient main-floor laundry room, direct garage access, and a cozy fireplace in the living area, complemented by a second fireplace in the upstairs family room. The open-concept kitchen is a true standout, offering upgraded granite countertops, an island, a stylish backsplash, and stainless steel appliances. The spacious unfinished basement, adorned with elegant curtains, can easily serve as an additional family room. Step outside to enjoy a fully fenced backyard perfect for relaxation or entertaining. Conveniently located near shopping malls, schools, and parks, this home offers both comfort and accessibility. (id:55499)
Homelife Silvercity Realty Inc.
1026 Roosevelt Road
Mississauga (Lakeview), Ontario
Immaculate - Port Credit 2 Year New Custom Home - Featuring: Gorgeous Finishes, Colour Scheme, Custom Cabinetry and Built-Ins! Open Concept Main Floor with Walk-out to Beautiful Deck and Fenced and Tree Landscaped Backyard! Approx. 2500 Sq Ft + Finished Lower Level with Rec Rm and Storage + a Separate Legal 1 Bdrm + Den In-law Suite / Apartment - with Large Open Concept Kitchen / Living Room and Den + a Private Laundry and a Private Entrance! Features of this wonderful home Include: High Ceilings, Large Windows, 2 Stunning Open Concept Custom Kitchens with Quartz Countertops, Islands with eating bars and Beautiful Stainless Steel Appliances. The 2nd Floor Features: 4 good size Bedrooms with Large closets, 3 Stunning Bathrooms, Skylights and a Large Laundry Room! Beautiful Roll Down Zebra Blinds for Adjusting Light and Privacy! Pre-finished Engineered Hardwood floors on first and second floor! GREAT LOCATION - Close to: Port Credit / Lakeview Great Shops & Stores! Desired Schools - Mentor College, Cawthra Secondary, St James IB School! Parks! The Lake! GO Train & TTC! Star Bucks & Metro just steps away! EXTRA FEATURES: Heated Floors in Primary Bdrm Ensuite Bathroom, Roughed-in Alarm & Internet wiring! Roughed-in in-floor heating pipes in basement, Fenced Backyard, Extra Spray Foam Insulation in Basement and Garage Ceiling. IN-LAW SUITE: has extra Sound Proofing; Heating Ducts on a separate Branch from rest of the house, a Large Window that acts as an Emergency Exit and a Separate Electrical Panel. MAIN FLOOR APPLIANCES: Whirlpool Built-in Combo Oven; KitchenAid Dishwasher; Elica Range Hood; KitchenAid Cooktop; Electrolux Washer & Dryer on 2nd floor. LIVING ROOM: Napoleon Alluravision Fireplace LOWER LEVEL APPLIANCES: Stainless Steel LG Oven Stainless Steel Whirlpool Refrigerator Stainless Steel Whirlpool Dishwasher Stainless Steel LG Microwave Range Hood Blomberg Front Loading Automatic Washer Blomberg Tumble Dryer. 200 AMP Electrical Service. (id:55499)
Sutton Group-Admiral Realty Inc.
59 Silver Trail
Barrie (Ardagh), Ontario
Location, location, location. This beautiful all brick bungalow is located in the highly sought after Ardagh community of Barrie. Walking distance to schools, parks, Ardagh Bluff Recreational Trail plan and minutes from local commerce, restaurants, big box shopping district and the 400HWY makin this a super convenient location. This 3+2 bedroom, 3 bath home has plenty of room for the family and is perfect for entertaining inside and out. The upper floor hosts 3 bedrooms, one a spacious master with private ensuite, a family room off the kitchen with gas fireplace, a separate living/dining room with a built-in electric fireplace, laundry and a full bath. The kitchen itself is complete with stainless steel appliances, corner walk-in pantry and breakfast bar. From the kitchen you step out to an amazing backyard crafted for fun, relaxation and entertainment......and best of all, backing onto private treed ravine/green space. The deck, made of composite decking is 36 feet long and leads to a Hydropool self cleaning hot tub and the inground fiberglass one piece salt water pool. No liner maintenance for this one! Whether you want to relax in the tub or by the pool or entertain with your friends or family, this backyard will make you the envy of the neighborhood. The lower level is an oasis on its own. The theatre room with custom seating, projector and sound system ( all included ) to take your movie nights to a whole new level. There is also a spacious 4th bedroom with its own semi-ensuite, office or bonus room and plenty of storage. In 2017 a metal roof was installed, making this the last one you will have to worry about. A custom solar system was installed, at a cost of over 40k, which generates approximately $3000.00 annually for the home owner. This home has so many pluses, upgrades and features it has to be seen to be appreciated. This home is move in ready, freshly painted as well....don't wait, this is an amazing find and will not last long. (id:55499)
RE/MAX Hallmark Chay Realty
103 Cunningham Drive
Vaughan (Maple), Ontario
Spacious 2-Bedroom Basement Apartment in Maple Prime Location Near Canadas Wonderland Beautifully maintained 2-bedroom, 1-washroom basement apartment with approximately 1,000 sq. ft. of living space, located in the desirable Maple area. This bright and inviting unit features: Modern Stainless Steel Kitchen Appliances, Private Ensuite Laundry with Brand New Machines, Separate Walk-Up Entrance for added privacy, One Driveway Parking Spot Included. Perfect for quiet professionals seeking comfort and convenience. Tenants are responsible for snow removal for their portion of the driveway and walkway leading to the basement. Tenant to pay 30% of all utilities. Enjoy easy access to a variety of nearby amenities, including beautiful parks, sports complexes, public transportation, and a state-of-the-art hospital. Maple GO Station is just a short drive away, making commuting simple and efficient. Landlord will paint the apartment before new tenant move in. (id:55499)
RE/MAX President Realty
1291 Kennedy Road
Toronto (Dorset Park), Ontario
Tremendous Opportunity Freestanding Building with Amazing Exposure and Signage. Approximately 3,500 sq. ft. There are total 11 on site parking spots available. 20' height & 1 drive in door. Very unique offering ample power supply 600 amp electrical service. Prominent Pylon Sign at street front as well as building signage available. Great Zoning incredible mix!! Zoned ME (Mixed Employment) & MC (Industrial Commercial) and may ALLOW FAST FOOD restaurant, AUTOMOTIVE USES ie: repair/service garages, sales, as well as many retail & industrial uses, financial uses, recreational & place of worship uses and so many more!! High traffic Kennedy Road, TTC, Surface routes immediately accessible, Hwy 401 minutes away. Great Labour pool in area. Currently fixtured & last used as a restaurant. Some equip still in place, hood fan/fire suppression system, W/I cooler/freezer, prep areas with stainless fixturing, counters & much more. $$$ Spent on Leaseholds & equip. (id:55499)
Royal LePage Citizen Realty
2217 - 252 Church Street
Toronto (Church-Yonge Corridor), Ontario
Experience Urban Living At Its Finest At 252 Church Street. Brand New One Bedroom One bath Condo Located in The Vibrant Core of Downtown Toronto. This thoughtfully designed suite features sleek, contemporary finishes and breathtaking city views. Ideal home for professionals, students, or couples. Just steps from TMU, Yonge-Dundas Square, the Eaton Centre, and top-tier dining, and transit options. Residents enjoy access to exceptional amenities, including a fitness centre, guest suite, and 24-hour concierge service. (id:55499)
RE/MAX Excel Realty Ltd.
712 - 38 Lee Centre Drive
Toronto (Woburn), Ontario
Welcome To This Bright And Spacious Corner Unit, With Unobstructed North View Approx.725, Sqft. Excellent For Investors Or First Time Buyers *Open Concept Kitchen With Upgraded Kitchen Pantry *Laminate Floors Thru Out Living/Dining/Kitchen & Br's **One Of The Best Two Bedroom Layouts*Minutes To Scarborough Town Centre, Super Store, Ttc, Hwy 401, Centennial College & University Of Toronto*Extras: Excellent Rec Facilities, Including: Indoor Pool, Whirlpool, Sauna, Gym, Club House, Party Room, 24 Hr Concierge, s/s Fridge, S/S Stove, New S/S Dishwasher, New S/S kitchen hood, Washer & Dryer. All Elf's & Window Coverings. 1 Underground Parking Included. (id:55499)
Homelife/miracle Realty Ltd
36 Lauralynn Crescent
Toronto (Agincourt South-Malvern West), Ontario
Welcome to this fully renovated modern home situated on an expansive 52 x 152 ft lot, offering incredible value and versatility for both end-users and investors. Thoughtfully upgraded from top to bottom, this move-in-ready property features a legal basement apartment with a separate entrance - ideal for rental income or multigenerational living. The exterior has been completely overhauled with new stucco, added insulation panels for energy efficiency, and striking curb appeal. Additional enhancements include a 2020 roof with R60 attic insulation, spray foam insulation in the extension, brand-new front and back interlocking with natural stone steps, sleek glass railings, and a fully renovated in-ground swimming pool with new equipment and a three-year warranty. The spacious backyard even offers the potential to add a garden suite or modular home. Inside, you'll find a modern open-concept layout highlighted by brand-new energy-efficient windows and doors, high-end finishes, and custom-built closet cabinetry. The extension introduces a large, state-of-the-art kitchen with high end appliances. The primary ensuite boasts a curb less entry shower for sleek, easy maintenance, while the front yard features a stylish daybed seating area. The legal basement apartment is thoughtfully soundproofed and includes a wine cabinet and new appliances such as an oven, fridge, cooktop, hood fan, and dryer. The home also features a 200 AMP electrical panel with all-new wiring, a certified EV charger, fully updated plumbing with back flow prevention, and a high-efficiency furnace and A/C. With parking for up to five vehicles and a lot size that offers future development opportunities, this home is perfect whether you're ready to move in and enjoy or looking to generate steady rental income. It truly checks all the boxes. (id:55499)
RE/MAX Hallmark First Group Realty Ltd.
307 - 2550 Pharmacy Avenue
Toronto (L'amoreaux), Ontario
Well-maintained 1-bedroom condo with 1 parking spot. Features a large balcony, eat-in kitchen, and generous living space. Building amenities include 24/7 security, cameras, outdoor pool, exercise room, sauna, car wash area, party room, and tennis court. Conveniently located near schools, hospital, shopping, and major highways. (id:55499)
Royal Canadian Realty
1411 - 89 Mcgill Street
Toronto (Church-Yonge Corridor), Ontario
Welcome to Alter Residences by Tridel in the heart of downtown. This sun-filled corner 3 Bedroom & 2 Bathrooms unit offers Unobstructed-views for all 3 bedrooms and Stunning city View with CN tower . Large balcony in the main bedroom,Floor To Ceiling (9ft) Windows, Laminate Floor Throughout and built-in Appliances ! This unit comes with one underground parking . luxury amenities, including a 24-hour concierge, a rooftop pool and terrace with BBQ facilities, an indoor whirlpool with sauna, steam rooms, a well-equipped gym with a yoga room, two party rooms, a pet washing room, a theatre, and convenient visitor parking. Steps to College subway station , Toronto Metropolitan University, U of T, Eaton Centre, Hospitals and more! This condo is in an amazing downtown location ,yet very quiet and well maintained , Perfect for working/studying from home . Condo Fee Includes Rogers High Speed Internet.Experience the best of urban living at Alter Condos! (id:55499)
Royal LePage Signature Realty
9 - 963 Avenue Road
Toronto (Yonge-Eglinton), Ontario
Prime Location At Avenue And Eglinton - "Chaplin Estates" Area. Beautifully Renovated 2 Bedrooms And 1 Bathroom Unit. One Parking Spot Included! Stainless Steel Appliances, Ensuite Laundry. Large Living & Dining Area With A Fireplace. Close To Yonge & Eglinton Shops, Restaurants, Subway, Ttc, Schools And Parks. (id:55499)
Property.ca Inc.
1103 - 28 Avondale Avenue
Toronto (Willowdale East), Ontario
Steps to Yonge & Sheppard Subway Station. Minutes To All Local Amenities. Shops, Entertainment, Grocery. Schools, Close To Parks & Recreation. TTC & Go Bus. Hwy 401, 404 & Don Valley Pkwy. Amenities Incl: Party Room, Penthouse Lounge, Roof Top Garden, Lobby Lounge, Concierge, Bike Lockers, Gym & Visitors Parking. (id:55499)
Zolo Realty
71 Superior Street
Welland (Dain City), Ontario
Introducing an exquisite opportunity to own a brand-new semi-detached home in the charming city of Welland, designed for modern living and multigenerational comfort. This stunning residence features a beautifully crafted main floor in-law suite, perfect for guests or family members seeking their own space. This in-law suite boasts a spacious bedroom and a full bathroom, complete with a walkout to the backyard. Ascend to the upper two stories, where you'll find an expansive main unit that offers a perfect blend of style and functionality. With four generously sized bedrooms and three full bathrooms, this home is designed to accommodate the needs of a growing family. The layout promotes both privacy and togetherness, making it ideal for a multigenerational lifestyle.The main living area is enhanced by inviting front and back balconies, offering delightful spaces to enjoy morning coffee or evening sunsets. Every corner of this home has been thoughtfully designed with modern finishes and ample natural light, creating an atmosphere of warmth and elegance.Situated conveniently close to highways, the university, and local shopping, this home not only provides a beautiful living environment but also easy access to essential amenities. This is more than just a house; its a place to create lasting memories. Don't miss your chance to make this exceptional property your own, come and experience the perfect blend of comfort, style, and convenience! (id:55499)
Royal LePage NRC Realty
2461 President Boulevard
Mississauga (Cooksville), Ontario
This 1-bedroom suite features a separate entrance and a large open-concept living and dining area. Enjoy a modern kitchen with stainless steel appliances, marble countertops, and a stylish backsplash. Hardwood and tile flooring run throughout the suite, and there's convenient en-suite laundry. The kitchen walks out to a private backyard. Ideally located within walking distance to Mississauga Transit, Trillium Hospital, top-rated schools, and shopping plazas. Just minutes away from the QEW, Square One, and the U of T Mississauga campus. Comes with Fridge, stove, dishwasher, washer, and dryer included. One parking spot available on the driveway. (id:55499)
Homelife/miracle Realty Ltd
1674 Princelea Place
Mississauga (East Credit), Ontario
Beautifully Renovated Home in a Prime Family-Oriented Neighbourhood! Welcome to this stunning, fully detached, move-in-ready open concept home on a private lot. The home has been completely renovated on both the main and upper floor, offering a fresh and contemporary living experience.The main floor showcases a linear fireplace with mantle, modern wide plank flooring, oversized baseboards & shoe mould making for easy maintenance. Lighting your way are stylish pot lights throughout, accent fixtures, dimmers, smart home features including Nest thermostat and smart switches. The spacious living room is enhanced with built-in speakers, creating the perfect atmosphere for entertaining or relaxing. Step into the beautifully updated kitchen featuring solid wood white shaker cabinetry, matching quartz countertops, backsplash and waterfall island ,delivering a seamless and elegant aesthetic. Featuring stainless steel appliances, the kitchen flows effortlessly into the dining and living spaces, making it ideal for hosting family and friends.Upstairs, you'll find beautifully finished bedrooms with tasteful upgrades and an electric fireplace in the primary bedroom. The adjoining ensuite features heated flooring and upgraded shower and tile throughout the bathroom. The unfinished basement provides endless potential. Enlarged, repaved and sealed driveway allows for parking of 3 vehicles with Nest floodlight with security camera. When you step outside you will be protected by an all-season covered deck overlooking garden, mature trees and very private backyard. Home is in one of the areas most peaceful and family-friendly communities with proximity to grocery shopping, cafes, community centres, schools, parks, trails, recreational facilities, and hospital making it easy to stay active and connected.Renovations and finishings (2020), New furnace, air conditioning and water heater (2021)This beautifully updated home checks all the boxes, don't miss your chance to make it yours! (id:55499)
Exp Realty
431 - 4263 Fourth Avenue
Niagara Falls (Downtown), Ontario
Own It for Less Than You Think! Why Rent When You Can Build Equity Instead? Secure this stylish condo townhouse with less than $25,000 down and monthly costs comparable to rent, approximately $2,000/month. Whether you're a first-time buyer, downsizer, or savvy investor, this top-floor 2-bed, 2-bath end-unit stacked townhome offers unbeatable value and income potential. Perfect for Airbnb or Student Rentals. Located minutes from Downtown Niagara Falls, Niagara University, and the U.S. border, this is a prime spot for short-term and long-term rental demand. Move-In Ready & Carpet-Free Enjoy luxury vinyl plank flooring, stainless steel built-in appliances, a bright open-concept layout, and large windows that flood the space with natural light. Incredible Location Just moments to Clifton Hill, Fallsview Casino, shopping, restaurants, and major highways. This is the heart of Niagara's tourist district, perfect for generating high occupancy and cash flow. Investor Bonus Turnkey investment with strong Airbnb potential and low vacancy risks. Ideal for those looking for a guaranteed income-producing asset in a booming area. Why wait? Own, earn, and grow wealth. This opportunity won't last. (id:55499)
Cosmopolitan Realty
254 Lancaster Drive
Port Colborne (Sugarloaf), Ontario
Luxury Living in Port Colborne: This stunning 3000 sqft+ open-concept home boasts high-end finishes, a Tarion warranty, and a prime location near Lake Erie. Enjoy convenient one-floor living with three bedrooms, two full bathrooms, laundry, and the chef's kitchen on the main level. Inside, discover a spacious layout with 5 bedrooms, 3 baths, and 9-10 ft ceilings. The kitchen features a waterfall island, a butler's pantry, and top-of-the-line appliances. Relax by the fireplace, or enjoy the covered deck with a gas BBQ hookup. The master suite includes a freestanding tub, heated flooring, a walk-in shower, and custom closets. Two Finished Levels: The fully finished basement offers versatile living space with two additional bedrooms, a bathroom, and a massive Great Room. Ideal for entertainment, this space can accommodate a home theater and a billiards table at once. Customize it to your heart's desire create your ultimate man-cave, she-haven, or simply a fantastic space for family gatherings. Tech-Savvy & Eco-Friendly: This home is perfect for work-from-home professionals with Cat 6 networking and EV charging capability (rough-in). Enjoy on-demand hot water (not rented!), a central vacuum system (rough-in), and convenient storage solutions throughout the home, including a double-car garage with slot wall organizers. Outdoor Oasis: The landscaped backyard looks toward the Wainfleet Wetlands, offering tranquility and wildlife viewing. What a great yard for a future pool. Port Colborne Perks: Experience the charm of this lakeside town with its historic district, restaurants, beaches, and excellent schools. Beautiful Pave-stone Driveway: Professionally installed driveway. Take the virtual tour to see more, then contact me today to schedule a viewing. ** This is a linked property.** (id:55499)
RE/MAX Niagara Realty Ltd
25 Tyrell Street
Simcoe, Ontario
Located in a lovely neighbourhood in Simcoe, this 3 bedroom, 2 bathroom all brick bungalow and floor plan is sure to please. All 3 bedrooms are located on the main floor along with and a freshly renovated 3 pcs bathroom. The open concept Living room/dining room has hardwood flooring, a gas fireplace and a large picture window to the back yard. Conveniently located off the kitchen is the hallway to the back door opening to the good size rear yard with plenty of space to entertain and garden. Entry from the attached single car garage walks you right into the lower level with another 3 pcs bath conveniently located to the right. Extra space for the kids to play in the recreation room and maybe a craft or sewing room for mom in the bonus room! You will be happy to know the Roof was replaced in 2019 with a beautiful metal roof for longevity and protection. The IGuide in the media tab will walk you thru the home dot by dot so you will feel like you are actually inside the home. Well maintained and ready for the next owners love. (id:55499)
Royal LePage Trius Realty Brokerage
39 Sherry Lane Drive
Hamilton (Vincent), Ontario
Welcome to a completely renovated, very spacious 4-level back-split semi, near the mountain and walking trails. Upgrades include: Kitchen, Windows, laminate floors, roof, AC, furnace, Hot water tank (All owned- Not Rental), Digital thermostat, Freshly Painted. Located in the family-friendly Vincent neighbourhood of East Hamilton, this home offers a perfect blend of convenience and nature. Surrounded by parks like Roxborough and Hillcrest and beautiful green spaces, close to Red Hill Valley trails, it's ideal for outdoor lovers. Enjoy easy access to shopping at Eastgate Square, schools, public transit, and major highways. A peaceful, mature community perfect for first-time buyers, growing families or retirees seeking a quiet, accessible community close to nature. Rental potential of rent over $3500 (id:55499)
Homelife/miracle Realty Ltd


