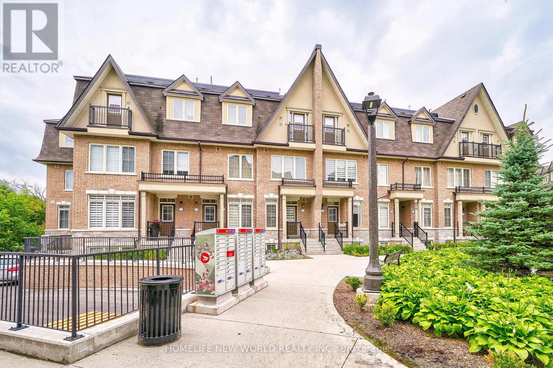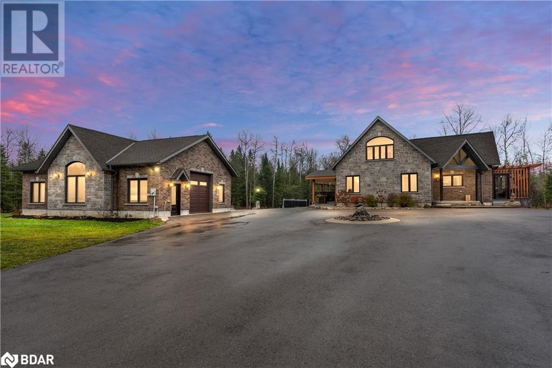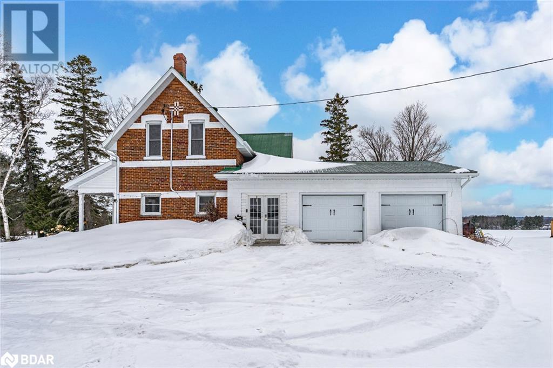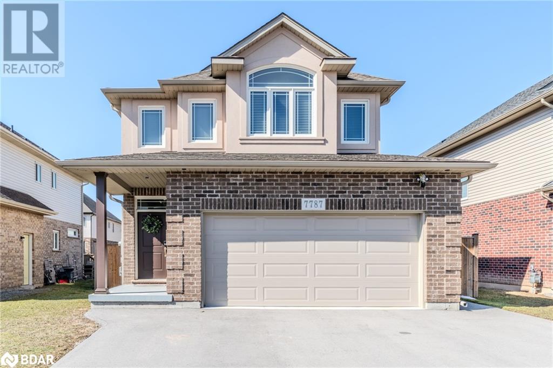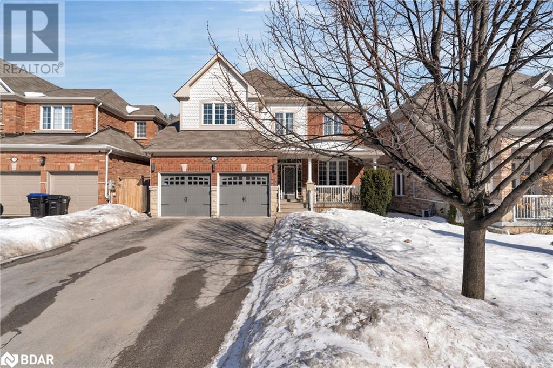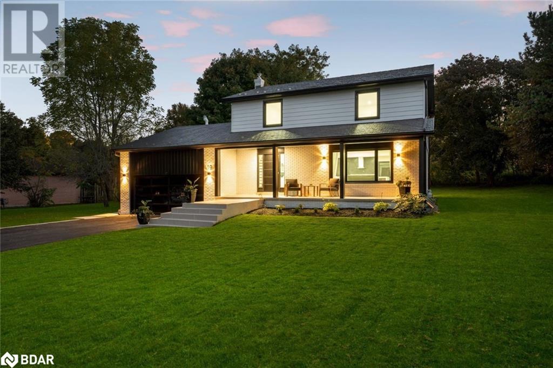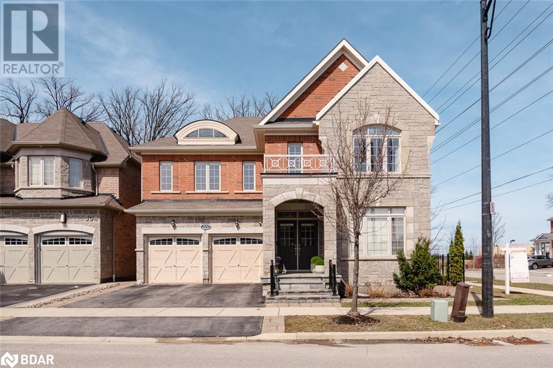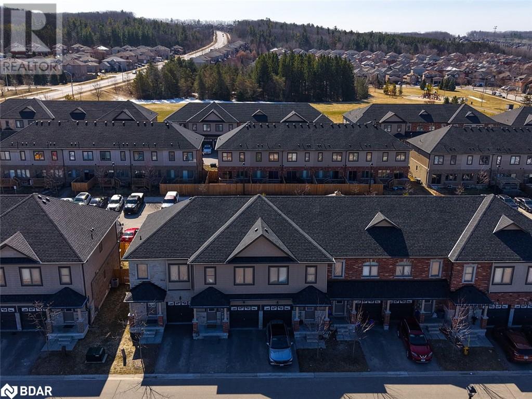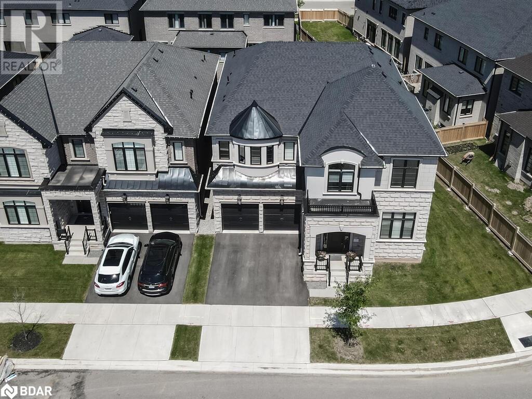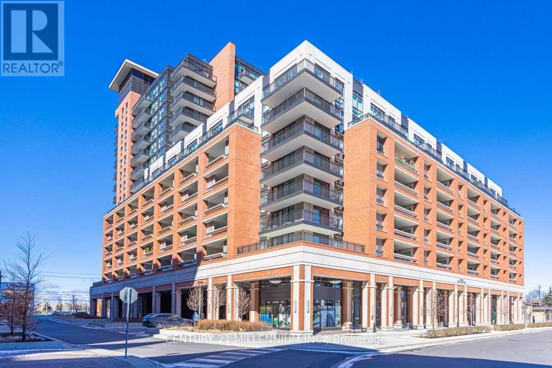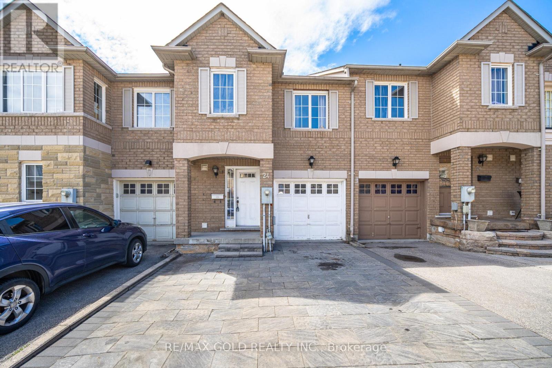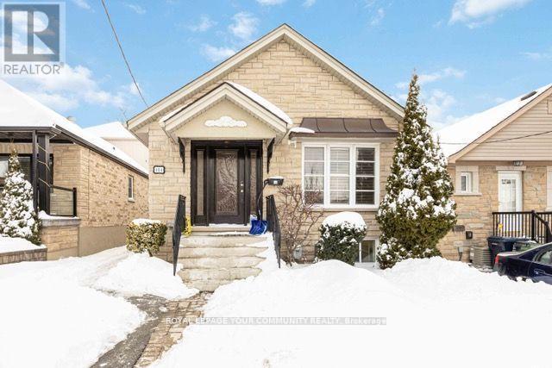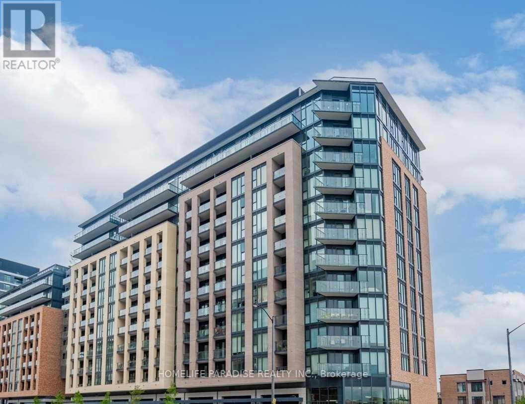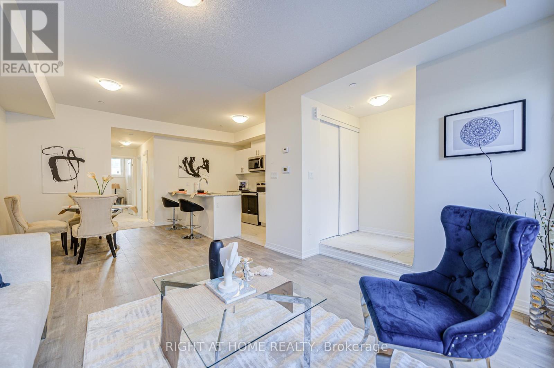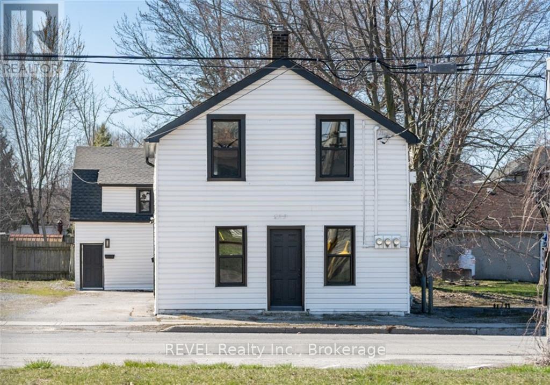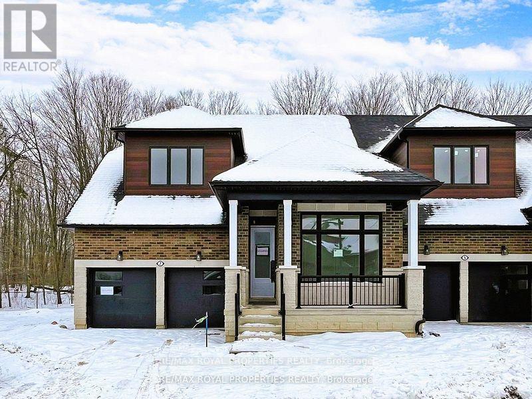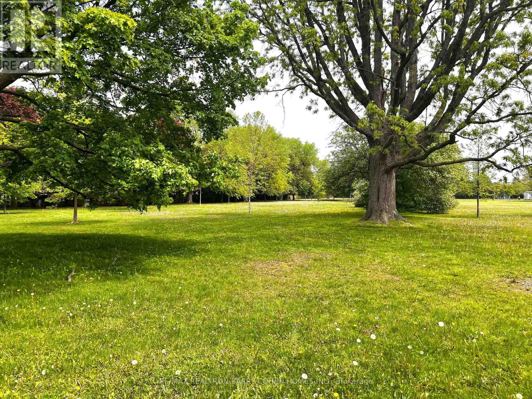3998 Martindale Crescent
Severn (Marchmont), Ontario
Discover the charm of your new home in the serene and picturesque community of Marchmont. Nestled on just over 2 acres of beautifully maintained gardens, this property is a sanctuary of natural beauty and comfort. With 3 bedrooms, 3 bathrooms, and an office perfect for working from home. The lower level welcomes you with a cozy family room that's bathed in sunlight from the large windows, a gas fireplace, and it offers a walkout to a deck where you can enjoy the garden views. Upstairs, you'll find a warm and inviting living room, a spacious dining area, and a beautiful kitchen that opens to a raised deck. Imagine sipping your morning coffee here, overlooking the expansive yard and soaking in the peaceful atmosphere. The outdoor space includes a two-car garage, an above-ground swimming pool with a surrounding deck perfect for summer fun, and gardens that have been lovingly cared for over the years. Situated on a quiet dead-end street, this home provides the perfect blend of peace and convenience. Its just a short 2-minute walk to Marchmont Elementary School, 5 minutes to the charming town of Orillia, and only a 10-minute drive to ski hills, offering year-round activities for the whole family. Come and experience the warmth and inviting atmosphere of this lovely Marchmont home. It's more than just a house; it's a place where cherished memories are made. We can't wait to welcome you home. (id:55499)
Century 21 B.j. Roth Realty Ltd.
60 Hammersly Boulevard
Markham (Wismer), Ontario
Well Maintained 4 Bedrooms 4 Washrooms Detached House Located In The Prestigious Wismer Community, Newly painted and upgraded home, Gas Fireplace, Modern Kitchen With Centre Island & Breakfast Area ,Close To Famous Bur Oak Secondary School, Mount Joy Go Station, Food Basics, No Frills, Shopping Plaza, Restaurants, Parks, Etc. .Garage Door Opener, Garden SHED, Tenant Pay 65% of Utilities (id:55499)
Homelife/future Realty Inc.
Upper - 696 Reid Street
Innisfil (Alcona), Ontario
Come and enjoy this immaculately maintained, fully furnished (also available unfurnished, if desired) upper floor home. This upper unit exudes contemporary charm, featuring an open-concept kitchen/living area adorned with soaring 9-foot ceilings. A culinary enthusiast's dream, the kitchen boasts floor-to-ceiling cabinetry, granite countertops, and stainless steel appliances. The primary bedroom offers a tranquil retreat with a spacious walk-in closet and ensuite bath, ensuring privacy and comfort. You will have access to the oversized shed and a separate driveway. The upper area has it own private laundry facilities. Step outside to your own private oasis, complete with a fully fenced backyard, deck, and gas hookup for effortless outdoor entertaining. The expansive shed provides ample storage for all your seasonal gear. Situated in the heart of Innisfil, on a quiet dead end street. This property offers close proximity to grocery stores, schools, YMCA, 5 minute walk to the beach and situated between 2 public beaches, less than 15 minutes to the HWY, etc., etc., etc. (id:55499)
Coldwell Banker The Real Estate Centre
38 - 181 Parktree Drive
Vaughan (Maple), Ontario
Beautiful Townhome ( Model Ct-12) Located In The Heart Of Vaughan Maple Community! 3 Bedroom Plus Den & 2.5 Bath W/2 Underground Parking ~2500 Sq Ft ( Excluding Roof Top Terr) Built By Genesis Homes! Modern Kitchen w/granite countertop, stain steel appliances, & Central Island! Floor to Ceiling Windows on main floor! East Facing W/Lot Of Sunlight! Huge Family Room at lower level walk-out to backyard backing to RAVINE! Direct access to underground parking! Rooftop private garden w/unobstructed view! Close To Vaughan Mills, Restaurants, Maple H.S., Maple Creek P.S., Cortellucci Vaughan Hospital, The Home Depot, Walmart Supercenter, Longo's Maple, Canadian Tire, Park, YRT, Hwy 400, Hwy 407, & Wonderland!. (id:55499)
Homelife New World Realty Inc.
504 - 15 Holmes Avenue
Toronto (Willowdale East), Ontario
In The Heart Of North York, Very Good Location! Luxurious Condo. West Facing Corner Unit! Bright And Spacious, 3 Beds 2 Bathrooms.Modern Kitchen, Built In Appliances, Next To Yonge & Finch Subway Station, Steps to Restaurants, Supermarkets, Shops. (id:55499)
Master's Trust Realty Inc.
2911 - 251 Jarvis Street
Toronto (Church-Yonge Corridor), Ontario
Turn-Key Airbnb Opportunity in the Heart of Downtown Toronto - Welcome to an exceptional opportunity in one of the only buildings in Toronto that permits short-term rentals. Perfectly positioned just steps from Dundas Square, the Eaton Centre, and the vibrant downtown core, this fully furnished suite offers not just a home but a business, lifestyle, and investment all in one. Toronto continues to be Canadas top tourist destination, welcoming over 26.5 million visitors annually, with $8.4 billion in visitor spending last year alone. In a city where short-term rental-friendly buildings are few and far between, this property stands out for all the right reasons. Currently operating as a highly rated Airbnb (4.9/5 on Airbnb, 9.8/10 on Booking.com), this unit generates over $70,000 per year, with nightly rates averaging $450. Its sold fully furnished exactly as pictured so its ready to go from day one. Whats included: Fully outfitted and stylish interior - Active and optimized Airbnb/Booking.com listings - Seamless handover of trusted management and cleaning teams - A proven system that allows for smooth, hands-off hosting. Whether you're looking to diversify your income, explore a new venture, or simply own a beautiful pied-à-terre with income potential, this property delivers. Live in it, lease it long-term, or continue operating it as a short-term rental. The choice is yours.This is more than real estate. its a rare chance to step into a thriving, professionally managed Airbnb business in one of the most sought-after locations in Toronto. (id:55499)
Homelife Classic Realty Inc.
Lph2 - 5500 Yonge Street
Toronto (Willowdale West), Ontario
Sunfilled Spacious And Bright Corner Lower Penthouse Unit With Breathtaking Unobstructed Se & Ne View. Floor To Ceiling Windows, Around the Balcony With 3 W/O. Nice Kitchen With Granite Counter Top And Back Splash. Rarely Available High-Level Unit In This Building. Lots Of Visitors Parking, 24 hr Concierge, Indoor Gym & Golf, Steps away To Finch Subway Station, Restaurants & Shops. Close To 401. (id:55499)
RE/MAX Excel Realty Ltd.
522 - 399 Spring Garden Avenue
Toronto (Willowdale East), Ontario
Bright and spacious 2 bed, 2 bath corner unit near Bayview and Sheppard. 900+ sq. ft. (MPAC: 869 sq. ft. of living space + 2 balconies). This comfy S.E. facing home features a split layout design with open living room, private 36 sq. ft. balcony and additional open dining area which can be re-purposed as play area for pets or young children. A perfect pied-a-terre for empty nesters or starter home for young couple with child. Eat-in kitchen with bright, east-facing window. Originally designed as the Developer's model unit, it features a jacuzzi bathtub and cascade showers. Seller has added additional upgrades including closet systems and extra shelving. Cooktop, microwave, dishwasher, washer/dryer and 2 condo fan coil units replaced in 2018. Relocation sale! Motivated Seller is retiring and moving to warmer shores. Beautiful DECORUM furniture (queen bed, night stands, dining set, matching sofa, designer coffee tables, sofa bed and desk) included in the sale! Make an offer and move in next month! Fully furnished unit means you just need to bring your suitcase. Very spacious primary bedroom with 4-piece ensuite spa bath, large closet, additional shelving and 80 sq. ft. balcony. Second bedroom with large closet, south-facing window and balcony view. Easy access to TTC subway and Highway 401. Just steps to Bayview Village, Loblaws, YMCA, restaurants, shops, schools and more! Boutique quiet mid-rise building with great Amenities: Visitor Parking, Concierge, Gym, Party Room, Private Screening Room, Rooftop Terrace & BBQ. Unit includes 1 Parking and 1 Locker. (id:55499)
Culturelink Realty Inc.
3 Stanley Avenue
Oro-Medonte, Ontario
Work, Live, Play – A Four-Season Waterfront Retreat! Welcome to 3 Stanley Avenue, a private waterfront sanctuary offering panoramic views of Lake Simcoe with 109 feet of pristine shoreline. This luxurious 3,600+ sq. ft. bungalow is perfectly situated halfway between Barrie and Orillia, providing easy access to a wealth of amenities while maintaining a tranquil, secluded feel. Designed for luxury living and entertaining, this stunning home boasts a renovated open-concept kitchen overlooking the water,. An open Living/Dining area with a walkout to a large deck perfect for morning coffee, relaxing, or hosting gatherings. Finishing off the main level are 2 spacious bedrooms, 2 updated bathrooms, and laundry room. The lower level features 2 generously sized rec rooms —one featuring a snooker table (included) and the other ideal for a home theatre, man cave, or in-law suite, a wet bar, bedroom & full bathroom. Direct walkout to patio & lakeside - Perfect for indoor/outdoor entertainment. Additional features include: 2 natural gas fireplaces & 1 electric fireplace, Updated 20KW natural gas generator for peace of mind, Attached 2-car garage plus a garden shed for extra storage, Recent upgrades, include brand new LVP flooring on the main level, new tile in bathrooms, new carpeting on the lower level, freshly painted, modern light fixtures, an updated well pump & water pressure tank, newer paved driveway. Enjoy boating, fishing, paddle boarding, windsurfing, and sailing in the summer; snowmobiling, ice fishing, skating, and both cross-country/downhill skiing in the winter. A public boat launch is just minutes away at 9th Line, with a full-service marina in Hawkestone. Prime Location: Easy access to Highways 11 & 400, Close to medical facilities, college/university campuses, Near a private airport at 7th Line. Whether you're seeking a full-time residence or a seasonal getaway, 3 Stanley Avenue offers the perfect blend of luxury, comfort, and outdoor adventure. (id:55499)
RE/MAX Crosstown Realty Inc. Brokerage
6605 County Road 21
Essa, Ontario
Your Private Paradise Awaits! Discover this stunning custom-built Lindal home on 23.8 acres of pure serenity. With 1,990 sq ft of finished living space, it’s ideal for families, nature lovers, or anyone seeking privacy and room to explore. Step into the great room with its soaring cathedral ceilings, exposed beams, and floor-to-ceiling windows that overlook the backyard. The gas fireplace with its stunning stone finish makes this the perfect spot to unwind. The chef’s kitchen features custom cabinetry, granite countertops, a large island, stainless steel appliances, and a walkout to a new composite deck. Outside, enjoy outdoor dining and living areas along with an incredible fire pit area for unforgettable nights with family and friends. The main floor includes two spacious bedrooms, a 3-piece bathroom, and a functional laundry/mudroom that leads to a covered deck—a peaceful spot for your morning coffee or evening chats. Upstairs, the primary suite is a true retreat with vaulted ceilings, a 4-piece ensuite, and an incredible walk-in closet. A charming loft area offers the perfect space for an office, reading nook, or lounge. Outdoor enthusiasts will love the private trails—over 1.5 km of pathways through the trees, perfect for hiking, ATVs, or dirt bikes. The detached 1,240 sq ft heated garage/shop is perfect for storing vehicles, tools, or toys, while the fully paved driveway and large cleared area behind the home provide ample space for work or play. This home’s stone and brick exterior, post-and-beam accents, and thoughtful finishes offer charm and functionality. Located close to nearby cities Barrie and Alliston, yet offering unmatched privacy, it’s ideal for families, outdoor enthusiasts, or tradespeople looking for space to work and live. (id:55499)
Engel & Volkers Barrie Brokerage
650 Mertz Corner Road
Tiny, Ontario
WHERE TIMELESS CHARACTER MEETS EXPANSIVE SPACE & ULTIMATE PRIVACY! Welcome to 650 Mertz Corner Road, a captivating century home set on 1.26 acres of peaceful land, backing onto farm property. This property offers the space and privacy you’ve been looking for while still being just a 10-minute drive from Midland and Elmvale and only 35 minutes to Barrie, making commuting a breeze. The home’s classic brick exterior, green metal roofing, and charming covered porch with pillars are only the beginning. Spend hot summer days in the above-ground chlorine pool, heated by propane to keep the fun going even when the sun dips! Inside, you’ll find over 2,300 sq. ft. of living space, filled with original wood details that bring character and warmth to every room. The spacious country kitchen with stainless steel appliances, wood cabinetry, and generous counter space is perfect for preparing meals and gathering with family. The main floor offers the added convenience of laundry, while the second floor provides exciting in-law suite potential, complete with its own kitchen, living area, two bedrooms, bathroom, and a balcony with beautiful views. Outside, you’ll find an oversized double-car garage, plenty of driveway parking, and a large outbuilding that offers great storage or could be a versatile space for any hobbyist. With its unique character, spacious interior, and limitless potential, this #HomeToStay is one you won’t want to miss. (id:55499)
RE/MAX Hallmark Peggy Hill Group Realty Brokerage
2232 Upper Middle Road Unit# 2
Burlington, Ontario
Welcome to 2232 Upper Middle Rd, Unit #2. A Newly Renovated 3 Bedroom And 2 Bath Townhome In The Charming Community Of Forest Heights. This Desirable Brant Hills Area Offers Near By Parks, Schools, Commuter Routes And Is Within Walking Distance To Shopping. Featuring a Beautifully Renovated Kitchen With Stainless Steel Stove & Fridge, Opening To The Dining And Living Rooms. The Second Floor Offers A Spacious Primary Bedroom With Semi-Ensuite Privileges Plus Two Other Bedrooms. A Partially Finished Lower Level With A Large Recreation Room, Laundry Room And A Roughed In Bathroom. Walkout Patio Leading Out To A Fenced In Back Yard. Inside Access To Your Convenient Underground Dual Parking Spots. Trails, Community Centre With Indoor Heated Salt Water Pool & Party Room and Other Conveniences Close By. 2024 Updates: Stainless Steel Washer & Dryer, Furnace, Hot Water Heater (under contract). 2025 Updates: Kitchen Counter, Backsplash, Sink, Faucet, Flooring. Primary Semi Ensuite Bathroom Shower Tiles, Flooring. Stairs New Carpet. Basement New Vinyl Flooring & Potlights. Freshly Painted In Neutral Tones. (id:55499)
Pine Tree Real Estate Brokerage Inc.
7787 Hanniwell Street
Niagara Falls, Ontario
Welcome to this stunning home offering space, style, and privacy in the quiet neighbourhood of Oldfield in South Niagara Falls. Featuring 3 spacious bedrooms, 3 bathrooms, and a 2-car garage, this move-in-ready home is waiting to welcome its next family. As you step inside, you're greeted by a bright & expansive foyer, complete with a powder room & direct access to the garage with an EV charger & remove-operated system for added convenience. The main level features 9-ft ceilings and a bright, open-concept layout. The living room is bathed in natural light from 2 large windows, while the dining area leads to a patio with a gazebo and a fenced, maintenance-free backyard - perfect for outdoor dining & entertaining. The modern kitchen is updated with glass backsplash, stylish lighting, a center island, and stainless-steel appliances. A staircase with oak handrails & cast-iron spindles leads to the 2nd floor, where you'll find a spacious primary suite complete with a 3-piece ensuite and a spacious walk-in closet. Two additional well-sized bedrooms, a full bathroom, and a convenient laundry room complete this level. The unfinished basement offers endless potential, with large above-grade egress windows that flood the space with natural light, as well as rough-in plumbing for a future bathroom, and a large cold room. Ample parking with no sidewalk - the driveway accommodates up to six cars. Bell Fibe connection installed. Located steps from Thundering Waters Golf Course, top-rated schools, parks, scenic walking trails, shopping, dining, public transit, & major highways - ideal for commuters. Near downtown Niagara Falls & the Casino, the University of Niagara Falls (14 min away), the upcoming South Niagara Hospital (10 Min away). This is the perfect turnkey home for any family looking for comfort, convenience, & and unbeatable location. (id:55499)
Right At Home Realty
23 Mccann Crescent
Bradford, Ontario
Welcome to this stunning 4-bedroom home in a family-friendly and commuter-friendly neighborhood in Bradford! Perfect for growing families, this home offers modern finishes, spacious living areas, and a fully finished basement for added versatility. The heart of the home is the spacious eat-in kitchen, featuring sleek granite countertops and plenty of cabinetry ideal for cooking and entertaining. The inviting family room boasts a cozy gas fireplace and built-in LED lighting, creating the perfect ambiance for relaxation. The fully finished basement provides extra living space, perfect for a home theater, playroom, or home office. Step outside to the private backyard, a great spot for summer BBQs, gardening, or simply unwinding. This home also features a convenient double car garage, providing ample parking and storage. Located close to schools, parks, shopping, and highways, this home offers both comfort and convenience. Don't miss out schedule your showing today! (id:55499)
Keller Williams Experience Realty Brokerage
19 Maple Grove Road
Caledon, Ontario
Welcome to 19 Maple Grove, where luxury, craftsmanship, and lifestyle converge on a half-acre lot in the prestigious Caledon Village. This one-of-a-kind custom residence has been thoughtfully upgraded to offer a perfect balance of modern design and timeless elegance. From the striking curb appeal, sleek black windows, metal roof, custom concrete landscaping, architectural uplighting, and a full-view glass garage door imported from California to the curated interiors, every detail has been meticulously considered. Inside, the main level flows effortlessly from the open-concept kitchen to the living room, family room, and a dedicated home office. Oversized windows flood the space with natural light, creating a warm, inviting ambiance throughout. The designer kitchen features stainless steel appliances, a built-in microwave, a two-tier wine fridge, and custom cabinetry, offering beauty and function. Upstairs, you'll find three spacious bedrooms and two spa-like bathrooms. The primary suite easily fits a California king and includes a custom closet system and a serene ensuite with his-and-hers vanities and a large glass-enclosed shower. The lower level impresses with 10-foot ceilings and professional waterproofing, providing a blank canvas with an additional 1,336 square feet for a gym, theatre, or extra living space. Located just a short walk to Caledon Central Public School and minutes from Highway 10, this home is surrounded by scenic trails, equestrian estates, farm-to-table dining, and top-tier golf courses. With premium finishes, thoughtful upgrades, and an unbeatable location, 19 Maple Grove Road isn't just a home; it's a lifestyle. (id:55499)
Exp Realty Brokerage
51 Catherine Drive
Barrie, Ontario
Nestled on a peaceful, tree-lined street in a family-friendly neighborhood, this all-brick 2-storey home exudes warmth and charm. Enjoy 2,470 sq ft of living space. Insulated 2 car garage with direct entrance to the house. From the inviting covered front porch to the poured concrete walkway, its curb appeal is immaculate. Inside, tasteful updates like vinyl plank flooring and trendy light fixtures create a cozy ambience. The new kitchen steals the show with quartz countertops, stainless steel appliances, navy blue cabinetry, and a glass tile back-splash, while offering a breakfast area. It flows seamlessly into a bright and formal dining room, perfect for gatherings leading into a cozy family room. The spacious primary bedroom offers a retreat with a walk-in closet and 4-piece ensuite featuring a separate tub and shower. The finished basement provides a bright family room with an entertainment nook, a 4th bedroom, and a 3-piece bath with heated floor and towel warmer. From a breakfast area walk out to a partially covered deck featuring a pergola, privacy wall, and awning, raised garden beds, a large shed, and a fenced yard. Close to amenities, Costco & Hwy 400. (id:55499)
RE/MAX Crosstown Realty Inc. Brokerage
300 Mcgibbon Drive
Milton, Ontario
Set on a quiet, tree-lined street and backing onto forest, 300 McGibbon Drive blends timeless design with modern versatility and multi-generational comfort.A classic layout begins with a private home office at the front of the house. From there, the formal dining room and adjoining living room create an ideal space for entertaining. The spacious family room features coffered ceilings, a gas fireplace, and large windows overlooking the serene backyard and forest.The white kitchen offers clean, timeless style with an adjoining servery, walk-in pantry, and direct ELEVATOR access. Bright and functional, its designed for everyday ease.Upstairs, all four bedrooms have direct access to a bathroom. The expansive primary suite includes two walk-in closets, a spacious ensuite with soaker tub and glass shower, and private elevator access. A junior primary at the front of the home features its own ensuite, while the remaining two bedrooms share a connected Jack-and-Jill bath.The finished basement offers a large rec room ideal for movie nights or a home gym as well as a fully legal, self-contained one-bedroom plus den apartment with its own laundry, kitchen, and walk-up yard access. Perfect for in-laws, adult children, or rental income.Outdoors, the low-maintenance yard is bordered by mature trees and thoughtfully landscaped for year-round ease.With an elevator connecting all levels, this home offers long-term comfort in one of Miltons most accessible neighbourhoods. (id:55499)
Real Broker Ontario Ltd.
23 Cygnus Crescent Crescent
Barrie, Ontario
Welcome to this beautifully maintained 2-storey townhome, built in 2017 and thoughtfully updated to suit the needs of a growing family. From the moment you walk in, you’ll appreciate the bright and spacious layout, especially the sun-filled primary bedroom featuring a large walk-in closet and convenient ensuite access. The basement was professionally finished in 2022, offering additional living space with endless possibilities to make it your own. You’ll also find recent updates like vinyl flooring in the second-floor bedroom (2023) and a LG 27” front load washing machine, adding even more value to this move-in-ready home. Step outside and enjoy the fully fenced backyard, complete with a gazebo and patio furniture—perfect for relaxing or entertaining on warm summer days. Perfectly located for commuters, with quick and easy access to Highways 27, 90, and 400, this home is also close to schools, parks, and shopping centres—making everyday life that much easier. Don’t miss this opportunity to live in one of the most sought-after communities (id:55499)
Keller Williams Experience Realty Brokerage
2302 Hyacinth Crescent
Oakville, Ontario
Luxury Remmington Model built by Hallett Homes located in Glen Abbey Encore. The house offers 4,126sq ft. 4 Beds all with W/I Closet, Ensuite Bath & Smooth Ceilings; Main Floor 10 ft ceilings, 2ndLevel & Basement 9 ft ceilings. Coffered Ceilings in Primary Bed, Great Rm, Dining Rm & Open Above Studio. 3 Garage Spots and Double Driveway. Spectacular Fully Open Concept layout. A Gourmet & Exclusive Paris Kitchen W/Extended Cabinetry, Magnificent Central Island W/Cambria Premium Quartz counter. Jenn Air RISE Top of the Line Appliances Upgrades: 8-inch Engineered Hardwood floor throughout, 8' & 7' Doors & 7 Trimmed Archways & 7 Baseboards. Plenty Pot lights; B/I Sound Speakers, Premium Granite Counter Tops in all Bathrooms. Custom Designed Closets organizers in all Walk-in Closets & Closets. Huge Prim. Bed W/5 Pc Ensuite Bath, Sitting Room, Dressing Room & Direct Access to Laundry Rm. Location Location. Close to top rated schools, Bronte Creek Park, Bronte GO Station, Hwy QEW & 407. (id:55499)
Royal LePage Signature Realty
23 Schooner Drive
Port Dover, Ontario
This highly sought after floor plan offers 1745 sq of main floor living space situated on quiet street close to championship links style golf course. Located in phase one of this prestigious 55 and over community, this home is one of the few that has extra square footage added resulting in extra spacious rooms including the all-important garage. Engineered hardwood throughout the main living area (den, front hall, kitchen, dining room, living room), beautiful bright custom kitchen, granite counters, SS built in appliances, breakfast bar, pantry and a convenient main floor laundry room with a custom built in office. The great room boasts soaring 14’ cathedral ceiling, a gas fireplace and two double garden doors leading to the screened in porch. You will fall in love with the convenience of the large main floor primary bedroom with a roomy walk-in-closet, a 4-piece bathroom including a glass tiled shower and double sinks. A second bedroom and another 4-piece bathroom make this the perfect bungalow layout. Residents here will enjoy preferred access to the lake side sun deck and swim dock behind David’s Restaurant. Pickleball courts, a leash free dog park, a community event tent and a communal garden are also available for your enjoyment. You will be just a short walk from the beach and the many boutiques and restaurants. Don’t miss out on this opportunity to live where you play! Book your viewing today. (id:55499)
RE/MAX Erie Shores Realty Inc. Brokerage
1004 - 1966 Main Street W
Hamilton (Westdale), Ontario
Rarely offered 3 bedroom spacious condo close to McMaster University, Hospital, Public Transit, Schools, Shopping & much more. Very well maintained building in a quiet neighborhood. Building features indoor swimming pool, party room, games room & views of beautiful conservation area. Comes partly furnished. Great for students attending McMaster University or working at the hospital. Safe neighborhood for working families. (id:55499)
Century 21 Heritage Group Ltd.
1707 - 20 Shore Breeze Drive
Toronto (Mimico), Ontario
Large Corner Suite With Fabulous Unobstructed View Of Lake Ontario & Downtown Skyline! This Approx 844 sqft Suite has 2 Bedrooms plus Den and 2 Full Baths with Large Wrap Around Balcony Extending Along Entire Unit. 1 Parking And 1 Locker Included. Lots Spent On Upgrades. Fabulous Amenities Include an Indoor Pool and Whirlpool, Exercise Room, Separate Cardio Area and Spinning Room, Crossfit Training Room, Outdoor Lounge with BBQs and Cabanas, Party Room, Theater, Guest Suites and More! Tons of Great Amenities within Walking Distance such as Restaurants, Groceries, Coffee Shops, and Quick Access to the Gardiner Expressway and Downtown Toronto. (id:55499)
Tfn Realty Inc.
Bsmt - 4 Berberis Crescent
Brampton (Northwest Brampton), Ontario
Experience the ultimate in comfort and convenience with this legal and executive 2-bedroom basement apartment in the heart of Mount Pleasant Village. This stunning space boasts an open concept kitchen/living room and en-suite laundry. Located near the Go station, schools, parks, library, plaza, and all the amenities Mount Pleasant has to offer.Schedule your viewing today and see why this is the perfect place to call home. (id:55499)
Century 21 Leading Edge Realty Inc.
323 - 3091 Dufferin Street
Toronto (Yorkdale-Glen Park), Ontario
Bright and sleek open concept 1 bedroom suite in luxurious, Italian inspired Treviso III. Showcasing many designer features including a modern kitchen with granite countertops, full sized stainless steel appliances, upgraded cabinetry, backsplash and more. Oversized windows and a large balcony overlooking the courtyard. Upgraded 4 piece bathroom, mirrored closets and upgraded flooring throughout. Designer lobby, 24 hour concierge, ample visitor parking and EV charging stations on P1. Expansive list of amenities include a rooftop pool and hot tub, party room/dining, lounge, gym, sauna, pet spa, theatre, games room, bbqs, outdoor courtyard and more! Only 1km south of Yorkdale Mall, 15 min walk to the Subway and TTC at your doorstep! (id:55499)
Century 21 Millennium Inc.
46 - 24 Norman Wesley Way
Toronto (Downsview-Roding-Cfb), Ontario
Beautiful 3 Bedrooms Townhouse with 2 Bedrooms Basement. Step into modern living at its finest with this well-kept townhouse in W05. The kitchen is the heart of the home, perfect for gatherings and cooking adventures. Outside, enjoy the deck and fenced backyard with peaceful views of green space. Located in a friendly neighborhood, well-kept for your comfort and convenience. Don't miss out on experiencing the beauty and tranquility of this remarkable property. (id:55499)
RE/MAX Gold Realty Inc.
710 - 3700 Kaneff Crescent
Mississauga (Mississauga Valleys), Ontario
Welcome to Place Avant! Experience gracious living in a prime neighborhood in the heart of Mississauga. This well maintained, upgraded, spacious 838 sq.ft. one bedroom condo offers loads of natural light. Solarium/Den has been opened up to create an open concept living area. The kitchen has big windows, lots of counter space, upgraded cupboards & stainless steel appliances. In-suite laundry. In-suite storage. New blinds thruout! Freshly painted! 1 underground parking. Ready to move in! Building Amenities: 24 hour concierge, indoor pool, sauna, party room-being renovated!, tennis court, squash court, exercise/gym room, billiards, table tennis, games room. Beautiful grounds with lots of trees, parkette, bbq area. Perfect area for public transit being close to LRT (currently under construction), steps to MiWay & GO transit. Close to major highways. Conveniently located close to schools & parks & shopping (Square One) Don't miss this one! (id:55499)
West-100 Metro View Realty Ltd.
Main - 414 Harvie Avenue
Toronto (Caledonia-Fairbank), Ontario
Step into this bright, spacious and absolutely stunning property. This open concept 3 bedroom plus den has been beautifully renovated with elegant modern finishes. The stylish kitchen features stainless steel appliances and a sleek granite countertop perfect for everyday cooking and entertaining. Hardwood floors throughout the home are complemented by three beautiful skylights that fill the space with natural light. The master bedroom is a true retreat, boasting 14 foot ceilings and a cozy fireplace, with a walk out to the back deck making it a perfect blend of luxury and comfort. Second parking spot is negotiable. (id:55499)
Royal LePage Your Community Realty
319 - 100 Eagle Rock Way
Vaughan, Ontario
Its a 2 bedrooms plus 1 Den/home office , 2 full bathrooms, condo unit in a new building that is slightly over 3 years old, a Pemberton's Luxury GO 2 building-935 sqft. Stainless Steel appliances in kitchen and white washer/ dryer are like new. Bedrooms closets are upgraded with shelving and hanging options. Coat closet doors are fully mirrored. Laminate floor throughout .Its a corner unit and quite sunny with wall to wall and up to ceiling windows that have roller blinds installed saving the expense for curtains.Very nice back splash in the Kitchen There is 24 hours concierge/building security available, a spacious modern furnished party room, a well equipped gym, and rooftop terrace entertainment area with seating and BBQ set up. One designated underground parking spot with remote operated garage door, and storage/bicycle locker in basement included. Building also has underground visitor parking. The mtc cost also includes for 24 hrs building security,showbox in ensuite bath and tub in common bath. Both bedrooms closets have shelving system built in for efficient storage (id:55499)
Homelife Paradise Realty Inc.
21 - 155 Tapscott Road
Toronto (Malvern), Ontario
A-M-A-Z-I-N-G! Brand NEW Bright & Spacious 2 Bed + 1 Bath Condo Townhouse Located In A Highly Desirable Quiet And Safe Neighbourhood In Scarborough. Magnificent Outlook. Very Low Maintenance Fees. Open Concept Living, Dining And Kitchen Area With Cozy Sunken Patio. Quartz Kitchen Counter, Stainless Steel Fridge, Microwave, Stove and Dishwasher, En-suite Laundry. The Large Bedrooms Include Ample Closet Space. Comes With A Designated Parking Spot. Access To Underground Parking Garage Is Conveniently Located Close To The Unit. Located Close To Hwy401/ Neilson Rd, 7 Minuets To University Of Toronto, 4 Minutes To Centennial College. Steps To Grocery Shopping, Schools, Parks, And Public Transit. Perfect Home For A Small Family, First Time Buyer And Investors. Don't Miss It! (id:55499)
Right At Home Realty
517 - 39 Kimbercroft Court
Toronto (Agincourt South-Malvern West), Ontario
Discover your ideal home in this bright, spacious 1 Bedroom + a large Den with door that can be used as a second bedroom unit located in Central Scarborough! The spacious unit has a large family room, a sizable primary bedroom with a huge closet. The den could easily become a second bedroom or a home office. Additional features include a large laundry room with a full-size washer and dryer. Conveniently located near shopping, grocery store, TTC, parks, community centre, Canadore@Stanford College and Centennial College. Easy access to the 401. Don't miss the chance to explore this inviting home with ample amenities. This well-managed building offers party room, 24 hour concierge service and free visitor parking. ** EXTRAS ** Comes with everything you need - appliances, window coverings and light fixtures. Will be cleaned, vacant and ready to move in. (id:55499)
Pinnacle One Real Estate Inc.
Main - 583 Shakespeare Avenue
Oshawa (Donevan), Ontario
Welcome to this beautifully maintained bungalow nestled in the heart of the desirable Donevancommunity. Featuring a spacious living room, three large bedrooms, a 3-piece bathroom, andensuite laundry. Conveniently located just minutes from Hwy 401 & 407, GO Transit, publictransit, GM, OPG, top-rated schools, shopping centres, and the Oshawa Centre everything youneed is right at your doorstep (id:55499)
RE/MAX Community Realty Inc.
603 - 2500 Bridletowne Circle S
Toronto (L'amoreaux), Ontario
Prime Location. Steps To TTC, Across Bridlewood Mall & L'amoreaux Collegiate Inst. Well Managed Building. Quartz Counter, 1 - car parking included. Fridge, Stove, Built-in Dishwasher, Washer, Dryer, Window Coverings, ELF's, Living RM carpet as is. Office can turn into bedroom. (id:55499)
RE/MAX Excel Realty Ltd.
2409 - 181 Wynford Drive
Toronto (Banbury-Don Mills), Ontario
Welcome To Accolade! Rarely Offered 3 Bedroom 2 Bathroom Unit In The Very Sought After Dvp And Eglinton Area. Unit Includes 3 Parking Spaces And Massive Private Storage Area! (7.5X8.6Ft) Features Hardwood Floor Throughout, Lots Of Natural Light, And Unobstructed North East View! Building Features Many Amenities Including Gym, Party Room, Outdoor Bbq Area And Much More! Easy Access To Shopping Centers, Coffee Shops, Dvp And Upcoming Eglinton Lrt! (id:55499)
Royal LePage Vision Realty
1506 - 188 Cumberland Street
Toronto (Annex), Ontario
Stunning One Bedroom unit at Luxurious Condo in the heart of Yorkville. Luxury finishes with abundant sunlight. First Class Amenities include Modern Gym, 24hrs Concierge, Wifi, Guest Suites, Indoor Pool and many more. Steps to 5 Star Hotels, High end restaurants and shops, TTC, UofT, everything you need. 1 Locker included. Vacant. Ready to move in! (id:55499)
Century 21 Leading Edge Realty Inc.
430 - 33 Frederick Todd Way
Toronto (Thorncliffe Park), Ontario
Modern and spacious 725 sq ft 1+Den & 2 full baths suite at the Upper East Village Residences, offering upscale living in the desirable Leaside neighbourhood. The sleek kitchen includes integrated appliances, a cooktop, quartz countertops, and a functional island that provides additional storage and prep space. The generously sized den offers exceptional versatility, perfect as a home office or formal dining room, while the primary bedroom includes a walk-in closet with organizers. This unit features soaring ceilings, bright contemporary flooring, and floor-to-ceiling windows that flood the space with natural light. Situated just steps from the upcoming Laird LRT station, with easy access to shopping, schools, parks, restaurants, hospitals, and more. Residents enjoy top-tier amenities, including a fitness centre, indoor pool, whirlpool spa, rooftop garden with BBQs, pet wash station, children's game room, private party room with outdoor patio, and convenient visitor parking. (id:55499)
RE/MAX Condos Plus Corporation
619 - 6 Greenbriar Road
Toronto (Bayview Village), Ontario
Brand new 1+1 unit conveniently located at Sheppard & Bayview. Laminate flooring throughout, modern kitchen designs with integrated appliances, 9' Ceiling, large den can be used as 2nd bedroom. Steps from Bayview Village, TTC bus/subway station, IKEA, Dining, Groceries, Shopping, minutes to Highway 401. (id:55499)
Homelife Landmark Realty Inc.
129 Durham Street
Port Colborne (876 - East Village), Ontario
This exceptional property offers four spacious suites; two in the front building - both equipped with 2 beds + 1 bath.. and two units in the rear - both equipped with 1 bed + 1 bath. With three units vacant at closing, you'll have the opportunity to select your tenants and achieve premium market rents, with a potential yearly income of up to $70,000+ once the vacancies are filled. The tenanted unit rent being collected is $1645.00 monthly. Each suite is equipped with separate hydro and water meters, and sub-meters are installed, leaving only gas expenses for the landlord. Tenants benefit from ample off-street and street parking, as well as convenient on-site laundry facilities.Located in a highly desirable area with affordable property taxes, strong rental demand, and low vacancy rates, 129 Durham St represents a prime investment opportunity. The property sits in the picturesque city of Port Colborne, offering residents easy access to marinas, parks, and the scenic Welland Canal making it a highly attractive location for tenants seeking a balanced, active lifestyle. Recent improvements include a new furnace for units 3 and 4 (2022/2023) + new furnace for units 1 & 2 (2025), along with upgraded windows, roof, soffits, eavestroughs, and gutters. Additional cosmetic enhancements include newly installed interior and exterior doors, as well as modernized kitchens. With excellent insulation and thoughtful upgrades throughout, this property is both efficient and low-maintenance, offering long-term value for savvy investors. (id:55499)
Revel Realty Inc.
50 Seaton Crescent
Tillsonburg, Ontario
Absolutely Stunning! Welcome To 50 Seaton Cres Tillsonburg! This 2-Year Old, Detached Bungalow Has 9-ft Ceiling, Well-Maintained, Carpet Free, W/ Lots Of Upgrades & Has Everything You Don't Want To Miss. Stunning Open Concept Layout W/ Oversized Kitchen, Quartz Counter, Stainless Steel Appliances, Backsplash & Lots Of Cabinetry. The Dining Area Is Perfectly Laid Out Between Kitchen & Living W/ Large Window & Pot Lights. The Living Area Has Lots Of Natural Light & Has Walk Out Door To The Fully Fenced Backyard With Deck. The Bedrooms Are All Oversize & The Master Bedroom Has Huge Walk In Closet & An En-suite With Large Walk In Bath. The Other 2 Rooms Are Huge Enough To Fit A King Or Queen Size Beds W/Large Windows, Common Full Washroom & Lots Of Storage Space. Bring Luxury To Life W/ Family & Friends W/ The Massive Unfinished Basement Used As Rec Room At The Moment With One Bedroom Space Perfect For Entertaining. Don't Miss This All-Brick Detached Bungalow In This Quiet And Newer Neighbourhood. (id:55499)
Century 21 Millennium Inc.
91 Hanton Crescent
Caledon (Bolton East), Ontario
This beautifully renovated townhome in the heart of Bolton offers modern living in a prime location, just steps from grocery stores, gyms, schools, parks, libraries, hiking trails, pharmacies, medical offices, banks, and restaurants. This spacious kitchen is both stylish and functional, featuring ample storage, gold finishes, stainless steel appliances, quartz countertops and backsplash, valance lighting, a double sink, and pullout waste bins. This home includes thoughtful upgrades such as porcelain tiles in the foyer and bathrooms, English Manor engineered hardwood, a refinished staircase with modern iron railing, Kohler toilets, Pfister faucets, 6-inch baseboards, and pot lights throughout. Security is a priority with four HD cameras offering multiple monitoring options. Recent updates include new windows with zebra blinds (2022), a rear sliding door with built-in blinds (2022), a new front door (2023), and a front porch with black and grey flagstone (2023), new Awnings (2025). The backyard is fully fenced and designed for easy outdoor living, with walkout access from both the garage and kitchen, a natural gas connection for a BBQ, interlock stone patio, a large aluminum gazebo, and a cozy fire pit on the lawn.This home is a perfect blend of comfort, convenience, and modern updates, ready to welcome its next owners. (id:55499)
Homelife Superstars Real Estate Limited
1110 - 4699 Glen Erin Drive
Mississauga (Central Erin Mills), Ontario
Welcome to your new home in the heart of the city! This charming two-bedroom plus den condo offers a cozy and comfortable living space with all the essential amenities you need. Situated on the 10h floor, this condo boasts breathtaking views. The open-concept design creates a seamless flow between the living, dining, and kitchen areas, providing a warm and inviting atmosphere for both relaxation and hosting friends. The kitchen features sleek stainless-steel appliances, including a fridge, stove, dishwasher, and microwave. Step out onto the balcony and enjoy the fresh air while taking in the beautiful cityscape. Whether you're starting your day with a cup of coffee or unwinding after a long day, this space offers a peaceful retreat. Nestled in a desirable neighborhood, you'll find all the amenities you need within reach. From shops and restaurants to parks and entertainment options, everything is just a short distance away. Public transportation and major highways are easily accessible. Included with the condo is one parking spot and a locker, providing ample storage options for your belongings. The rent includes water and heat, making budgeting simple and straightforward. Steps To Erin Mills Town Centre's Endless Shops & Dining, Schools, Credit Valley Hospital & More! Situated On 8 Acres Of Extensively Landscaped Grounds & Gardens. 17,000Sqft Amenity Building W/ Indoor Pool, Steam Rooms & Saunas, Fitness Club, Library/Study Retreat, & Rooftop Terrace W/ Bbqs. (id:55499)
Homelife/miracle Realty Ltd
60 - 3050 Constitution Boulevard
Mississauga (Applewood), Ontario
GREAT VALUE IN MISSISSAUGA! 3 bed, 2 bath stacked condo townhome boasts approx 1300 square feet in coveted Applewood Heights. Maintenance fee incl internet, cable TV & water, visitor parking, common elements, insurance. Interior features include extensive use of LED pot lights, spacious covered balcony, laminate throughout (no carpets). Entryway with large front closet. Spacious Great room is open to Dining area. Walkout to covered balcony via sliding doors. NEW kitchen with white cabinetry & black hardware, white tile backsplash, pots & pans drawers & 4 appliances. Freshly painted! Kitchen is open to Great room with wood block counter & breakfast bar. Main floor 2 pc bathroom/laundry room with additional storage space. Access second level via staircase with iron pickets. Upstairs enjoy three well sized bedrooms with large closets. Bedroom can be used as office/gym space. 4 pc newer bathroom with stone countertops. Close to Applewood Heights park, Little Etobicoke Creek, Sherway Gardens, highways, hospital, schools, & more! (id:55499)
Royal LePage Real Estate Services Ltd.
4379 Longmoor Drive
Burlington (Shoreacres), Ontario
This stunning, fully renovated 3-bedroom, 3-bathroom home offers modern living in a family-friendly neighborhood, nestled within the prestigious Nelson School catchment area. Featuring an open-concept main floor, the updated kitchen boasts sleek countertops, stainless steel appliances, and a stylish backsplash. A spacious office is perfect for remote work or study. The expansive rec room provides endless entertainment possibilities, from movie nights to game days, while the fenced backyard with a sparkling inground pool is ideal for outdoor gatherings. The side entrance adds in-law suite potential, offering flexibility for extended family or guests. Located in a quiet, welcoming community with parks, schools, and shopping nearby, this home is perfect for families looking to settle in a convenient yet peaceful area. Don't miss this rare opportunity to own a beautifully updated home with endless features and room to grow! (id:55499)
Keller Williams Edge Realty
7 Vern Robertson Gate
Uxbridge, Ontario
Embrace the essence of countryside elegance in Uxbridge's latest modern community, seamlessly nestled next to the picturesque Foxbridge Golf & Country Club. This stunning end-unit luxury bungaloft townhome boasts an inviting loft and a soaring 2-storey living room that allows natural light to flood the space, enhancing the home's welcoming ambiance. Offering just under 2400 sq.ft. of impeccable design, this residence sits on a premium pie-shaped lot (arguably the best in the entire subdivision) that widens at the rear, ensuring both privacy and ample outdoor space. The expansive living space is perfect for comfortable living and entertaining. Soaring ceiling height throughout the house - approx. 10-foot ceilings on the main level, 9-foot on the upper level, and 9-foot in the basement. The serene backyard backs onto a wooded lot, ideal for outdoor activities and relaxation. The home also features a convenient 2-car garage for secure parking and storage. With over $15,000 in luxurious upgrades, this exquisite home has sophisticated touches throughout. Two primary bedroom suites - one located on the main floor and another on the second floor - provide unparalleled flexibility and comfort. Experience luxury, modern living in an idyllic countryside setting. **Tarion New Home Warranty Included (7 years)** Make this exceptional home your new haven, and enjoy the best of Uxbridge (known as the trail capital of Canada.) (id:55499)
RE/MAX Royal Properties Realty
1210 - 11 Lee Centre Drive
Toronto (Woburn), Ontario
Welcome to a Bright, Spacious, and Move-In Ready Condo in the Heart of Scarborough! This well-maintained unit boasts two generously sized bedrooms, a spacious living room with beautiful bay windows that flood the space with natural light, and a modern kitchen featuring sleek quartz countertops and stainless steel appliances. Enjoy unobstructed East-facing views, perfect for sipping your morning coffee while soaking in vibrant sunrises. This unit includes two side-by-side parking spots and a locker for added storage. All utilities are included in the maintenance fees for added convenience. Freshly professionally painted, the unit is move-in ready.The building offers top-tier amenities including an indoor swimming pool, hot tub, sauna, fully equipped gym, party room, 24-hour concierge service, and more. Located just steps from Scarborough Town Centre, TTC, shops, restaurants, and Highway 401 - this is urban living at its finest. (id:55499)
Century 21 Percy Fulton Ltd.
619 - 50 Power Street
Toronto (Moss Park), Ontario
Experience urban living at its best with this modern 3-bedroom, 2-bathroom unit at 50 Power St. Featuring high ceilings and an open-concept design, this home offers a spacious, airy feel perfect for contemporary lifestyles. The sleek kitchen fows into a bright living and dining area, ideal for both entertaining and everyday living. The primary bedroom includes a private ensuite, while all bedrooms are bathed in natural light. Located in a vibrant neighborhood, this unit is steps from public transit, major highways, shopping, dining, and parks, ensuring ultimate convenience. Additional highlights include in-unit laundry, secure building access, and premium fnishes throughout schedule your viewing today! (id:55499)
Homelife New World Realty Inc.
4008 - 395 Bloor Street E
Toronto (North St. James Town), Ontario
The Rosedale On Bloor Condos! Functional Studio Unit, Unobstructed North East View, Modern Cabinetry And Kitchen, Ensuite Laundry, Laminate Flooring, Large Window. Breathtaking Views Of Toronto And Rosedale Valley. Ensuite Laundry And Hi-Speed Internet (Included) Wrapped Up In Functional Layouts For Everyday Life. Combine That With A Dedicated Concierge Desk, Being On The Bloor Line, Just Across From Rosedale And All The Amenities Of Yonge/Bloor. (id:55499)
Exp Realty
98 Rockford Road
Toronto (Westminster-Branson), Ontario
Fully Renovated Three Bedrooms Family Home In Desirable North York with Fantastic Park View. Open Concept Oversized Living /Dining Room with above ground large windows , Large Kitchen, Separate Entrance to backyard/Park. Large In-Suite Laundry. PERFECT Opportunity for students,Easy Access to York University. 2Parking spots. NO SMOKING PERMITTED. NO PETS. NO SUBLETTING. (id:55499)
RE/MAX Realtron Barry Cohen Homes Inc.
316 - 625 Sheppard Avenue E
Toronto (Bayview Village), Ontario
Experience modern living in this brand-new 1br+den apartment located in the prestigious Bayview Village neighborhood. The den is spacious enough to serve as a 2nd bedroom with sliding doors, offering flexibility to suit your needs. With 9-foot ceilings and expansive windows, the unit is bathed in natural light, creating a bright and welcoming atmosphere. The contemporary kitchen is equipped with b/i SS appliances. Situated in a prime location, you're just steps away from the subway station, Bayview Village Shopping Centre, YMCA, banks, and a variety of restaurants. Easy access to Highways 401 and 404, enhancing your connectivity to the rest of the city. Amenities, including a 24-hour concierge service, a fully-equipped gym, a versatile party and meeting room, and a rooftop deck and garden, perfect for relaxation and socializing. Embrace the convenience and luxury that this exceptional apartment offers in one of Toronto's most sought-after communities. (id:55499)
Homelife Landmark Realty Inc.




