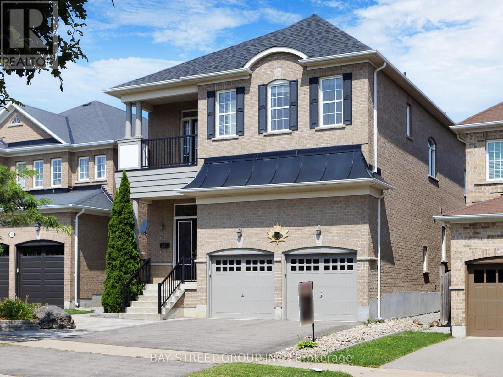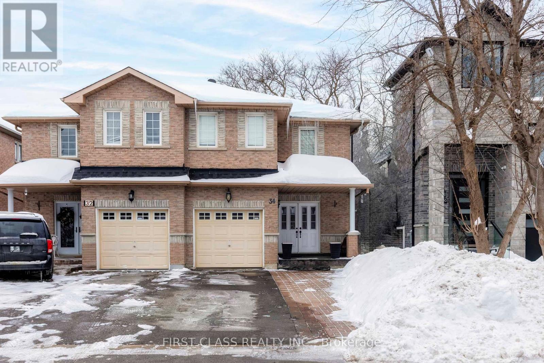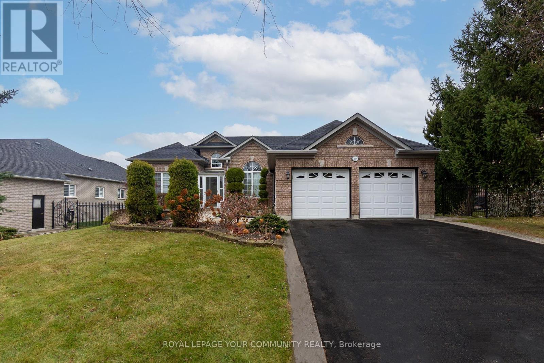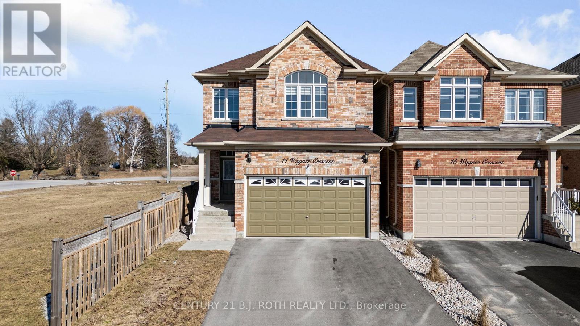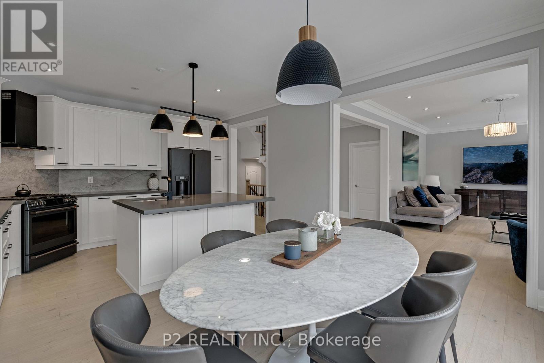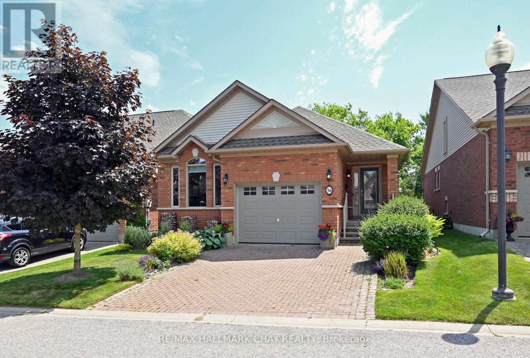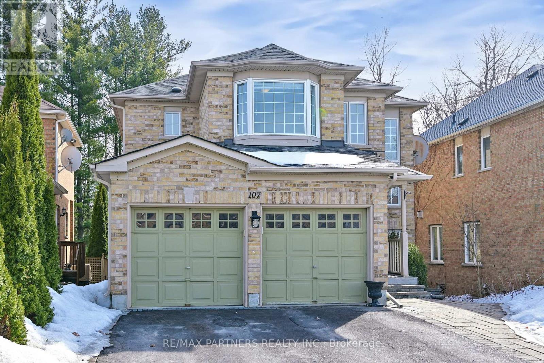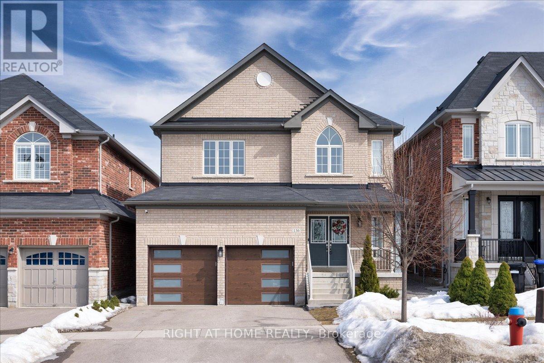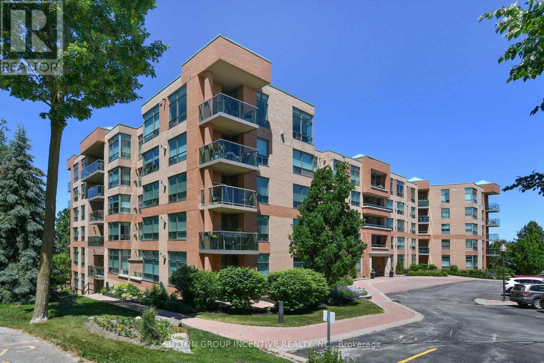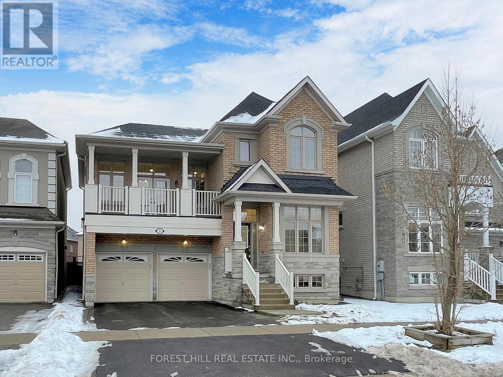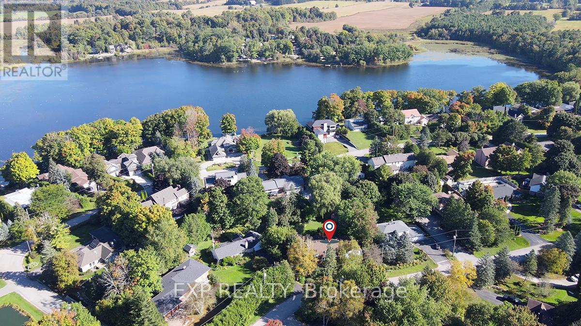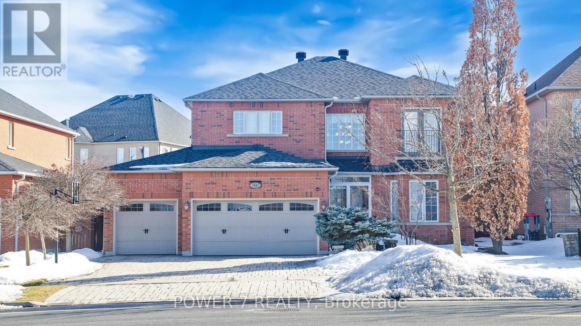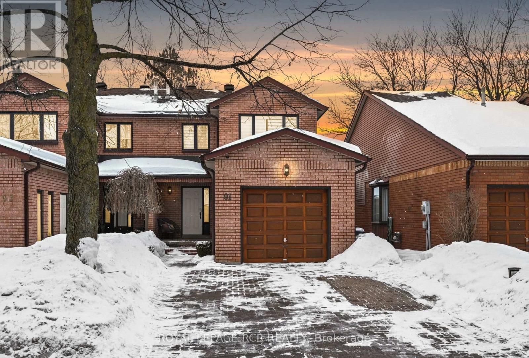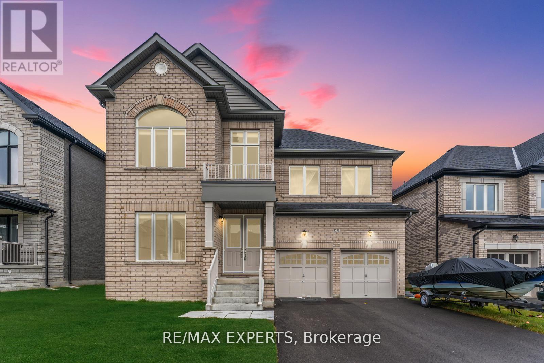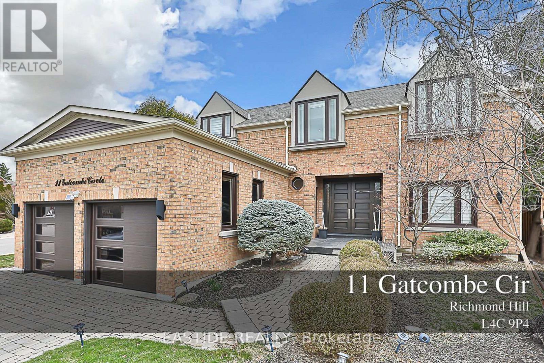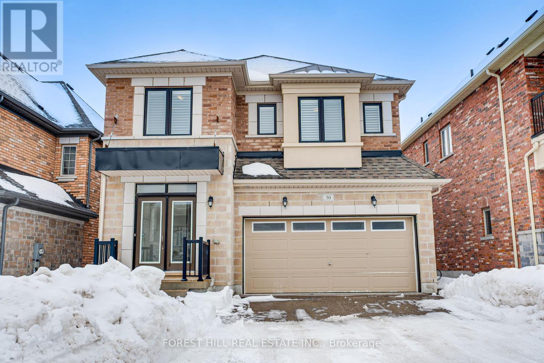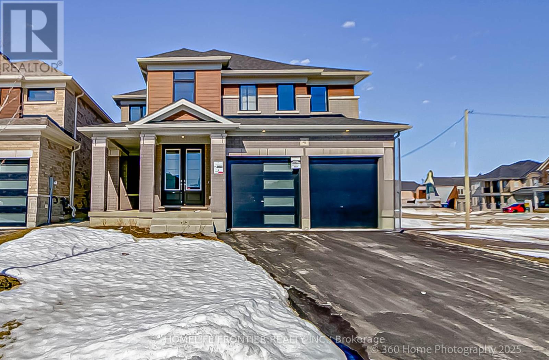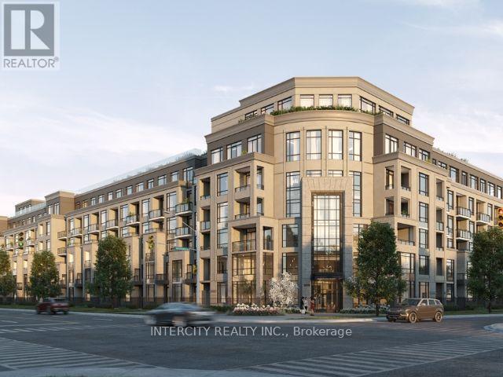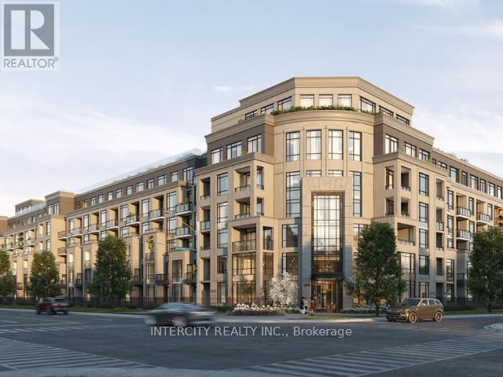74 Thomas Legge Crescent
Richmond Hill (Oak Ridges), Ontario
Wow! Your search ends here! Absolutely stunning 4 bedroom executive style detached home in prime Oak Ridges community in Richmond Hill. Situated on sought after quiet crescent, this house has been meticulously cared for! Beautiful curb appeal, grand double door entry. This home boasts lots of natural light. Open concept main floor layout with 9 ft ceilings, large family area with fireplace, formal dining area, and upgraded eat in kitchen with granite counter tops and stainless steel appliances. Lots of upgrades include california shutters, pot lighting, gas fireplace. Rare find 3 full washrooms in the 2nd level. Large master bedroom with walk in closet and relaxing spa like ensuite. Spacious sun filled bedrooms with 2 additional full washrooms for the growing family. The professionally finished basement offers a vast recreation room, complete with a sauna and shower, providing an ideal space for relaxation and entertainment or for fitness enthusiasts! Outside, the state-of-the-art landscaping creates a beautiful and serene environment, perfect for outdoor enjoyment. Professional deck with gazebo perfect for that summer barbecue. Desirable location walking distance to excellent schools, trails, parks, including Kettle Lakes PS, Windham Ridge PS, King City SS, and French immersion schools. This home is a rare find, offering a blend of sophistication, comfort, and convenience. Don't miss the opportunity to make it yours! **EXTRAS** All wood floors throughout! No carpet in this house. Solid oak staircases. Sauna and shower in the basement with spa like vibes. Double car garage with ample driveway. (id:55499)
RE/MAX Hallmark York Group Realty Ltd.
150 Matthew Boyd Crescent
Newmarket (Woodland Hill), Ontario
Welcome to your dream home! This meticulously maintained 3+1 bedroom end townhouse seamlessly blends modern sophistication with comfortable living. Situated in a highly desirable neighborhood of Woodland Hill. This home features a spacious layout, high-end finishes, and a host of contemporary amenities. Step outside to the beautiful, expansive backyard perfect for both relaxing and entertaining. Whether you're unwinding or hosting guests, this outdoor space offers the ideal setting. Just a 4-minute drive to Upper Canada Mall, as well as grocery stores, restaurants, and more, you'll enjoy ultimate convenience. Don't miss the chance to make this stunning townhouse yours! (id:55499)
RE/MAX Metropolis Realty
86 Barletta Drive
Vaughan (Patterson), Ontario
Welcome to 86 Barletta Dr! High Demand in Thornberry Woods! Luxurious open concept home with gracious 12 ft ceilings. Absolutely stunning & luxuriously upgrade beyond imagination! 'Medallion' built 3,688 sqft 'Rosewood' model!12 ft ceiling in Living room & Primary Bdrm & Office! Primary Bdrm have 2 walk in Closets & 10 ft ceiling in 6pc Ensuite with design mirrors & lights & Full glass shower & bidet. Bdrms have 9 ft ceiling & walk in closets. Custom Gourmet Kitchen With Granite Counter, Backsplash & floors, centre island, s/s build in high end appliances. Spent over $100k on Newly renovated, freshly paint from bottom to top, new pot lights, new toilets, Furnace (2023), interlock (2022), roof (2019). Steps to Top French, Catholic Schools, Parks, Shops, Vaughan's Cortellucci Hospital, 2 GO Stations! partial pictures were virtually staged. (id:55499)
Bay Street Group Inc.
34 Portage Avenue
Richmond Hill (Oak Ridges), Ontario
Welcome to this stunning semi-detached home in the prestigious Oak Ridges community of Richmond Hill! This well-maintained home boasts modern finishes, spacious interiors, and a functional layout, making it perfect for comfortable family living. Featuring four (4) bedrooms on the second (2nd) floor and an additional 1BR+Den in the finished basement, this home offers ample room for growing families. With totally 3.5 baths, a newly upgraded kitchen, new hardwood flooring on the second (2nd) Floor and new staircase, and renovated bathrooms on the second (2nd) floor, every detail has been thoughtfully updated. The dining room seamlessly extends to a large deck overlooking the backyard, providing a perfect setting for relaxation and entertaining. Nestled in northwest Richmond Hill, Oak Ridges is a vibrant and picturesque community, offering the perfect balance of nature, convenience, and top-rated amenities. Don't miss this incredible opportunity to own a beautiful home in one of the most sought-after neighbourhoods! (id:55499)
First Class Realty Inc.
176 Laurentian Boulevard
Vaughan, Ontario
Welcome To This Charming Bungalow, Nestled In A Sought-After Pocket Of Vaughan. As You Step Into The Bright Foyer, You're Immediately Greeted By An Abundance Of Natural Light, Creating A Welcoming Atmosphere. The Cozy Sunken Living Room Is The Perfect Spot To Unwind, While The Formal Dining Room With Coffered Ceilings Adds An Elegant Touch For Special Gatherings. The Well-Designed Kitchen Features A Functional Layout With A Breakfast Area That Opens To A Lovely Patio, Complete With An Awning Ideal For Enjoying Your Morning Coffee Or Hosting Friends Outdoors. With 3 Spacious Bedrooms, Including A Large Primary Suite With A 6-Piece Ensuite And Walk-In Closet, This Home Offers Comfort And Style. The Finished Basement Provides Exciting Potential, Whether You're Looking To Add A Second Kitchen Or Create A Space That Suits Your Needs. Outside, The Expansive, Pool-Sized Lot Is A Standout Feature, Offering Ample Room For Outdoor Fun Or Peaceful Relaxation. Meticulously Maintained And Located In A Fantastic Neighborhood, This Home Is A Rare Find That Perfectly Blends Convenience And Charm. (id:55499)
Royal LePage Your Community Realty
220 - 111 Civic Square Gate
Aurora (Bayview Wellington), Ontario
Welcome to Aurora's Most Coveted Residence! Experience breathtaking sunsets and abundant natural light in this lovely 2nd floor unit, featuring soaring 9 ft. smooth ceilings and floor-to-ceiling windows with 2 walkouts. The open-concept kitchen boasts granite countertops, stainless steel appliances, and under-cabinet lighting, seamlessly complemented by hardwood floors throughout. The primary bedroom is a true retreat, offering his-and-hers closets, a spacious walk-in closet, and direct access to the oversized 110 sq. ft. balcony with serene views of lush greenery. The primary ensuite features a frameless glass shower and a deep soaker tub for ultimate relaxation. Both bathrooms include luxurious deep soaker tubs, while the separate laundry room adds extra storage and convenience. Enjoy the perfect blend of sophistication and comfort in this beautifully appointed unit, located in one of Aurora's finest buildings. (id:55499)
Main Street Realty Ltd.
83 Acer Crescent
Whitchurch-Stouffville (Stouffville), Ontario
Welcome To This Move-In Ready Four Bedroom Detached Home Built By Fieldgate Homes. Upon Entering You Are Greeted By A Beautifully Combined Living And Dining Room Showcasing Meticulously Maintained Hardwood Floors And 9 Ft Ceilings. Charming Arched Entrance Leads To The Spacious Gourmet Kitchen, A True Chefs Delight Designed With Ample Cabinet Space, Stylish Stainless Steel Appliances, Functional Center Island And Eat-In Area For The Family To Gather And Indulge. Spacious Family Room Featuring Gas Fireplace And Bay Window With Ledge Seamlessly Combines With The Kitchen, Creating A Perfect Space For Relaxation And Entertaining. Generously Sized Primary Bedroom Boasts A Spacious Walk-In Closet Showcasing Built-In Shelving And A Luxurious 5-Piece Ensuite Featuring Double Sinks, Soaker Tub And Glass-Enclosed Stand-Up Shower. Second And Third Bedrooms Are Connected By A Stylish Dual-Access Bathroom Plus The Third Bedroom Offers A Walk-In Closet. The Fourth Bedroom Includes Direct Access To A Semi-Ensuite For Added Privacy And Practicality. Basement Includes A Cold Cellar And Provides A Blank Canvas Whether You're Envisioning A Home Gym, Extra Storage Or A Future Recreation Space - The Possibilities Are Endless! This All-Brick Design Offers Direct Access To Double Garage With Four Parking Spaces On Driveway And No Sidewalk! Fully Fenced And Landscaped Yard Equipped With A Spacious Shed For Seasonal Storage. (id:55499)
Real Broker Ontario Ltd.
11 Wagner Crescent
Essa (Angus), Ontario
Welcome to 11 Wagner Crescent A stunning 4-bedroom, 3-bathroom home offering 1,950 sq. ft. of beautifully designed living space. Located in a family-friendly neighborhood, this home is surrounded by picturesque community parks, scenic trails along the Nottawasaga River, and just minutes from shopping and essential amenities in the rapidly growing area. Inside, you'll find soaring 9' ceilings that create a bright and airy atmosphere, complemented by elegant 12"x24" upgraded ceramic tile flooring and durable laminate flooring throughout. The kitchen boasts upgraded cabinetry with sleek glass inserts, modern stainless steel appliances, and a water line to the fridge, complete with a reverse osmosis tap water system. Designer light fixtures add a touch of sophistication, while zebra roller shades throughout offer privacy and style. Classic oak railings with wrought iron spindles enhance the home's charm, and the luxurious primary suite features double sinks, a relaxing soaker tub, and a stand-up shower. The home also includes a water softener with chlorine filtration for enhanced water quality and an EV charging station in the garage for convenience. Outside, this premium corner lot offers added privacy with no neighbor on one side and a deep lot with no rear neighbors. The double-car garage provides ample storage space, while the spacious 4-car driveway ensures plenty of parking. The fully fenced backyard adds security, and the timeless all-brick exterior combines durability with curb appeal. Don't miss your chance to own this exceptional home in a desirable, family-oriented community. ** This is a linked property.** (id:55499)
Century 21 B.j. Roth Realty Ltd.
109 Humberland Drive
Richmond Hill (Oak Ridges), Ontario
Nestled in upscale, family friendly Oak Ridges, this lovely home is brimming with curb appeal with its beautiful covered porch and stone driveway.A fantastic floor plan is distributed over 2400 sq. ft. with another 1000 + sq. ft. of living space in the finished basement, all highlighted by 9 ft. ceilings.The main floor features a great working kitchen with centre island and granite counter tops, flanked by a sunny breakfast area overlooking the patio door leading to the back deck. The living room is the perfect size to gather around the gas fireplace and the formal dining room with coffered ceilings is an ideal space to entertain friends and family. Rounding out the main floor, are the conveniently tucked away powder room and laundry room with access to the double car garage.The second floor offers a generous primary suite and walk in closet with 5 pc ensuite, a welcome retreat after a long day. The remaining bedrooms are well proportioned and en suite. The open concept office is ideal for a dedicated homework space or for those work from home days.Movie nights and other recreational pastimes can be enjoyed in the finished lower level rec/family room with gas fireplace and stylish no maintenance concrete floors.This sought after neighbourhood has access to parks, trails, and recreational facilities, along with notable schools (PACE, International Baccalaureate, French Immersion, Gifted/Talented Program) convenient transportation options and much more. (id:55499)
Zolo Realty
7 Hawtin Lane
Aurora (Aurora Grove), Ontario
Whether you're a first-time homebuyer, downsizing, or looking for rental income, this gorgeous corner-unit townhouse offers exceptional value. Located in the beautiful Stone Road neighborhood in Aurora, this super bright, recently renovated (approx. $300K) 4-bedroom home is perfect for families seeking top-rated schools and everyday convenience. The open-concept layout features large windows, stunning views, and abundant natural light, enhanced by hardwood floors and lots of pot lights for a warm and modern feel. The modern kitchen boasts a glass backsplash, quartz countertops, and a dining room with a walkout to a spacious deck. The finished walkout basement includes a comfortable in-law suite with a kitchen and 3-piecewashroom, offering great rental income potential. Enjoy walking distance to Bayview Ave. and just minutes to the GO train station, shopping, schools, parks, and highways. Dont miss this rare opportunity schedule your viewing today! (id:55499)
The Agency
8 Philips Lake Court
Richmond Hill (Jefferson), Ontario
A truly exceptional home! This 4+1 bedroom detached property offers over 3,000 sq. ft. of modern living space, plus a fully finished basement. Located on a peaceful cul-de-sac, the home has been thoughtfully upgraded throughout. The main floor features high 9-ft ceilings, an office area, and a sleek design with hardwood floors and recessed lighting. The kitchen is a chefs dream, with granite countertops, a stylish backsplash, and a breakfast bar perfect for casual dining. The bathrooms are finished with chic quartz counters. The fully finished basement includes a spacious bedroom with built-in closets, a versatile recreation area, an exercise room, and a full 4-piece bath. Outside, enjoy the private landscaped yard and an interlocked driveway that can fit 3 cars. The home also includes security cameras around the exterior and a comprehensive interior alarm system. Situated in a vibrant Richmond Hill community, this property is an ideal choice for growing families. (id:55499)
P2 Realty Inc.
56 Via Amici
New Tecumseth (Alliston), Ontario
Absolutely stunning home in the "Award Winning" community of "Briar Hill" This home is backing onto the golf course & has been professionally renovated on both floors. The home features a gourmet kitchen with porcelain floors & granite countertops, formal dining room with fireplace & built-in cabinetry, LED pot lights throughout, heated floors in lower level, glass railings, stainless steel hand rails, diagonally laid oak floor & just so much more. This home is a must see & shows a 10++ (id:55499)
RE/MAX Hallmark Chay Realty
133 Bella Vista Trail
New Tecumseth, Ontario
Charming, Bright Bungalow with Main Floor Primary Bedroom backing on to RAVINE! Fantastic Open Concept Layout. Living Room features a large window, cozy gas Fireplace and a walk-out to the very private deck, perfect for enjoying the peaceful backyard! Generous Primary bedroom includes a 4-piece ensuite (new Safe Step Tub/Shower) & Walk-In Closet. Main Floor Den can be used as an Office or Extra Bedroom. Enjoy the convenience of direct garage entry. Professionally finished lower level expands your living space, featuring a large Family Room with a second Gas Fireplace, an Office & walk-out to a covered patio area. Guests will appreciate the warmth & space of the bright, generously sized bedroom. Experience the Briar Hill Lifestyle! (id:55499)
Coldwell Banker The Real Estate Centre
107 Worthington Avenue
Richmond Hill (Oak Ridges Lake Wilcox), Ontario
Exquisite 4-bedroom detached home in the highly sought-after Oak Ridges Lake Wilcox community. Enjoy breathtaking ravine views and a clear, serene outlook. The main floor features 9-foot ceilings, while the entire home boasts newly renovated kitchen and bathrooms. With engineered hardwood floors throughout, this home exudes elegance and style. The walk-out basement includes two additional bedrooms. Ideally located just minutes from the lake, schools, parks, public transit, and the Oak Ridges Community Centre. (id:55499)
RE/MAX Partners Realty Inc.
6 Weller Crescent
Vaughan (Maple), Ontario
Welcome to 6 Weller Crescent, a custom-built masterpiece where timeless elegance meets modern luxury in Old Maple. Thoughtfully designed with exquisite craftsmanship, this home offers unparalleled comfort and style. The open-concept layout is bathed in natural light, featuring pot lights throughout, coffered ceilings, and a blend of marble & hardwood flooring. A spacious dining area with glass doors opens to the front yard terrace, perfect for indoor-outdoor entertaining. The main floor den offers flexibility and can be converted into an extra bedroom if needed. The chefs kitchen boasts Sub-Zero & Wolf appliances, a large island, walk-in pantry, and butlers pantry. Luxury extends throughout with 10-ft ceilings on the main floor, 9-ft ceilings on the second, 8-ft custom molded doorways, and custom closet organizers. The primary suite is a private retreat with a spa-like 7-piece ensuite, while the fully finished basement offers endless possibilities, complete with a rough-in chimney and heated floors. Designed for entertaining, this home features in-ceiling speakers, a beautifully landscaped yard, an inground sprinkler system, and a large covered porch for an inviting outdoor oasis. The stunning exterior showcases real brick and stone, exuding timeless elegance. A three-car tandem garage and a second-floor laundry room add convenience. Ideally located near schools, parks, shopping, and major transportation routes, this home is the perfect blend of luxury, comfort, and refined charm. (id:55499)
Royal LePage Premium One Realty
136 Noble Drive
Bradford West Gwillimbury (Bradford), Ontario
5 Reasons Why You'll Fall in Love with This Home. 1. A Stunning Community in Bradford. Nestled in a charming neighborhood, this home offers unparalleled convenience. Its just steps away from Harvest Hills Public School, Villas of Lions Park, the Bradford Community Hub, and Holland Street West - your destination for all shopping needs. With easy access to Highway 400, commuting is a breeze. 2. Move-In Ready with Exceptional Features. The open-concept main floor is designed to impress, featuring a large upgraded kitchen with an oversized center island, complete with a built-in wine rack and stainless steel appliances. Additional upgrades include elegant tiles, spotlights, and custom light fixtures. The kitchen overlooks a beautifully landscaped backyard and flows seamlessly into a spacious dining area. The upgraded foyer boasts a custom-built closet and a sleek, modern powder room. 3. Luxurious 2nd Floor offers five generously sized bedrooms, including a fully renovated master ensuite. Indulge in the ensuites modern porcelain tiles, double-sink vanity, glass-enclosed shower, and a freestanding tuba true spa-like retreat in your own home. 4. A Backyard Oasis. Enjoy your own private haven with a professionally interlocked backyard, complete with a freestanding red cedar sauna perfect for relaxing or entertaining. 5. Sophisticated Modern Finishes. Every detail has been meticulously chosen, from the sleek hardwood flooring throughout the home to the upgraded bathrooms and stylish porcelain tiles. The modern design aesthetic provides both comfort and elegance, making this home truly one of a kind.This home isn't just a place to live-its a lifestyle waiting to be enjoyed! Must see ! Offers anytime ! (id:55499)
Right At Home Realty
73 Eakin Mill Road
Markham (Wismer), Ontario
Stunning 4-Bedroom Home in Prime Wismer Location: Welcome to this elegant 4-bedroom detached home in the highly sought-after Wismer community. Spanning over 2,900 sq. ft., this property offers a perfect blend of style and functionality. Upgrades & Features: Brand-new hardwood flooring on the second floor (Feb 2025). Main-floor office & second-floor den ideal for work or study. Hardwood flooring throughout the main floor with an oak staircase. Spacious primary bedroom with a luxurious 6-piece ensuite and double sink. California shutters on all windows for added privacy and elegance. Upgraded kitchen with extended cabinets, granite countertops, and an undermount double sink. Smooth ceilings on both levels Prime Location:- Top-ranked school zone: Donald Cousens PS & Bur Oak SS Close to shopping, transit, and recreation. Don't miss this incredible opportunity to own a beautiful home in one of Wismers most desirable neighborhoods! (id:55499)
RE/MAX Crossroads Realty Inc.
508 - 4 Briar Hill Heights
New Tecumseth, Ontario
Are you tired of looking at smaller condo apartments that just don't fit all your furniture? Look no further. This 1660 sq. ft. south facing unit with great views of the distant countryside may be just what you need. The huge great room with hardwood floors, a gas fireplace, 9 ft. ceilings, crown moulding and walk-out to the balcony should accommodate your prized dining room and living room furniture. The dining room is serviced by an adjacent eat-in kitchen with stainless appliances and granite counter tops plus under cabinet lighting to give you ample lighting while preparing meals. The large prime bedroom has broadloom flooring, a 4 piece, 2 sink ensuite and a comfortable sitting room adjacent to the bedroom. The 2nd bedroom is carpeted and has a double closet and its own 3 piece washroom. There is also a 2 piece powder room so your guests do not have to encroach upon the privacy of your bedroom. don't forget the convenience of having your stacked washer/dryer in the unit.You will appreciate the 2 underground oversized parking spaces and the 2 storage cages secure in a storage room. The Palisades is one of the premier condo apartment buildings in New Tecumseth and is part of the reward winning Briar Hill community. Briar Hill offers a large community centre with loads of activities plus winding its way through the community is a 36 hole golf course. Come have a look. You won't be disappointed. (id:55499)
Sutton Group Incentive Realty Inc.
36 Glenarden Crescent
Richmond Hill (Bayview Hill), Ontario
Stop searching!! Highly desired Bayview Hill community, this luxury detached home sits on 63.22 x 153.85 sq ft expansive lot and features a three garage, with a driveway spacious enough to accommodate 6 additional parkings, offering a total of 9 parking spaces! The interior boasts an elegant double staircase, a grand 16 ft high ceiling open space, and an exquisite chandelier. Huge interior space with 5227 sf above ground + luxury finish basement, more than 7000 sf living space!!! The kitchen is designed to commercial standards, with all cabinets and appliances featuring stainless steel finishes. The living room and kitchen are adorned with large, high-end tiles, while the entire home features premium hardwood flooring. Pot lights throughout. Every bathroom is equipped with a smart toilet for ultimate convenience. Brand new air conditioning. Basement features a luxury home theatre, an upscale wet bar and tea room, a game room, and multiple activity spaces, providing an exceptional entertainment experience. Outdoor space is thoughtfully designed, featuring fully equipped sprinkler system for all the green space and newly installed interlock. High desired top-ranking schools, Bayview Hill Elementary School and Bayview Secondary School! Perfect life-time home!! (id:55499)
RE/MAX Elite Real Estate
759 Florence Road
Innisfil (Alcona), Ontario
STEPS FROM THE BEACH, PACKED WITH UPDATES, & READY TO WELCOME YOU HOME! This incredible bungalow is a must-see, packed with updates and nestled in a quiet, private area just a 5-minute walk to the beach. A short drive takes you to shopping, restaurants, the library, the YMCA, medical offices, Sunset Speedway, and the Town Centre, which features a splash pad in summer and a skating trail in winter. Enjoy nearby soccer fields, baseball diamonds, tennis courts, scenic walking trails, and year-round community events, including an antique car show, movie nights, live concerts, festivals, skating, tobogganing, and a polar plunge with food trucks. The freshly paved 6-car driveway provides ample parking, leading to a recently built custom 17 x 20 ft. garage with stunning handcrafted wood swing doors and a man door. The beautifully landscaped yard features an updated patio, front and side walkways, a newer garden shed, and a fully fenced backyard with three gates and a privacy shield for added privacy. This home features all-new windows and doors, spray foam insulation under the house for added efficiency, and updated hydro to 200-amp service. The modernized kitchen shines with freshly painted cabinets, sleek new counters, upgraded stainless steel appliances, a stylish backsplash, and a new light fixture. The main bathroom has been refreshed with a new mirror, light fixture, and double rod. Refreshed neutral vinyl tile flooring enhances the clean and polished look. Two fireplaces add warmth and character, making this home inviting and cozy. Complete with an updated washer and dryer and just a 15-minute drive to the GO Train and Highway 400, this property offers a fantastic lifestyle in a prime location. A place to call home, a location to love - this one is ready for you! (id:55499)
RE/MAX Hallmark Peggy Hill Group Realty
5 Beebe Crescent
Markham (Wismer), Ontario
Beautifully renovated Regalcraft 4 bedroom detached home nestled in desirable Wismer Commons * over 3000 sqft (Legacy Wismer 2 Lyon) plus unfinished basement * fresh new painting * 4 nice sized bedrooms * 9 ft ceilings on main floor, 10 ft ceiling library * rarely offered 2 family rooms design, upper level family room(12 ft ceiling) walk out to large covered balcony * smooth ceilings thru-out * upgraded cabinets, ceramic backsplash & granite countertop in family sized kitchen * new pot lights * oak staircase * espresso oak hardwood floor In living/dining/library/2 family rooms & 2nd floor hallway * Cat 5 Internet cables * frameless glass shower in 5 pcs primary bedroom ensuite * extra large windows bring ample natural light into open & airy 9 ft ceilings basement * fully fenced large south exposure backyard perfect to gardening * long driveway * steps to parks & schools * walking distance to the Go station, Shoppers Drug Mart, Food Basics, Home Depot, PetSmart, banks & restaurants. **EXTRAS** Top ranking Donald Cousens PS(231/3021) & Bur Oak HS(11/746) * new roof(2023) * well-maintained by original owner * very friendly & safe neighbourhood * absolutely ready to move in! (id:55499)
Forest Hill Real Estate Inc.
120 Lewis Honey Drive
Aurora, Ontario
Welcome to Aurora's most prestigious neighborhood! Nestled steps away from every imaginable amenity, this brand-new single-family home is the epitome of luxury and convenience. Offering a stunning 4-bedroom layout, this home is designed to impress and cater to all your needs. As you drive up, you'll appreciate the ample parking space with a 2-car garage and a 2-car driveway. Step inside, and you'll be greeted by the elegance of hardwood floors that flow seamlessly throughout the home. The heart of this residence is its large, chef-inspired kitchen, perfect for culinary enthusiasts and family gatherings. One of the standout features of this home is the separate entrance, which provides the flexibility for a future apartment rental or an in-law suite. This thoughtful design ensures privacy and convenience for extended family or potential tenants. Moreover, this home is backed by a 7-year Tarion warranty, giving you peace of mind with your investment. The main floor boasts impressive 10-foot ceilings, while the second floor features 9-foot ceilings, enhancing the spacious and airy feel of the home. Fully customized by an award-winning builder, every detail has been meticulously crafted to offer the highest quality of living. Don't miss the opportunity to make this exceptional property your new home. We invite you to experience firsthand the unparalleled lifestyle that awaits you in Aurora! ** This is a linked property.** (id:55499)
Royal LePage Your Community Realty
10 Connaught Avenue
Whitchurch-Stouffville, Ontario
Welcome To Your Piece Of Paradise In The Exclusive Preston Lake Community. This Stunning 2-Storey Log Home Combines Rustic Charm With Modern Comforts. Nestled On A Beautifully Landscaped 100 X 150 Ft Lot, It Offers Over 3,200 Sq. Ft. Of Living Space, Featuring 6 Spacious Bedrooms And 3 Bathrooms, Including A Luxurious Ensuite. Inside, The 18-Ft Cathedral Ceilings And A Striking Stone Fireplace In The Living Room Create A Warm And Inviting Atmosphere. Tucked Away In An Enclave Of Caring Neighbors, This Home Offers A Sense Of Community While Maintaining The Tranquility Of Country Living. The Timeless Log Design Seamlessly Blends With The Natural Surroundings, Making It A True Retreat From The City's Hustle And Bustle. Step Outside To Your Private Outdoor Oasis. Relax On The Expansive Deck, Enjoy Peaceful Evenings Under The Gazebo, Or Store Your Gear In The Custom-Built Shed. Exclusive Access To Preston Lake Allows You To Enjoy Activities Like Swimming, Paddleboarding, Windsurfing, Fishing, And Relaxing On The Sandy Beach. The Community Comes Alive With Events Such As Canada Day Celebrations, Park Pizza Nights, And Movie Screenings. In Winter, Skate Along The Scenic Lake Path Or Join A Friendly Game Of Hockey. This Neighborhood Is A Year-Round Haven. Conveniently Located Just Minutes From Highway 404 And Bloomington GO Station, This Home Offers Easy Access To Downtown Toronto. Nearby, You'll Find Top-Tier Golf Courses, The York Region Forest, And Picturesque Walking Trails For Endless Outdoor Adventures. Don't Miss This Rare Opportunity To Live In One Of The Most Sought-After Neighborhoods In The Area. Make This Lakeside Retreat Your Home And Enjoy A Lifestyle Where Natural Beauty And Modern Convenience Meet In Perfect Harmony. **EXTRAS** All Ceiling Fans, Garden Shed, Hardtop Gazebo, ERV/HRV, On Demand Hot Water Heater, Sump Pump, Water Softener. **OPEN HOUSE**THIS SATURDAY FROM 1-4 PM. (id:55499)
Exp Realty
12 Cedar Forest Court
Markham (Royal Orchard), Ontario
Welcome to an elegant, spacious executive home in Thornhill's picturesque Pomona district. Surrounded by serene natural beauty, this remarkable property offers a rare blend of tranquility and luxury. It is enhanced by extensive upgrades, making it the perfect retreat for families and professionals. To the south, enjoy peaceful walks through the lush ravine while the prestigious Toronto Ladies Golf Course provides a scenic northern backdrop. Discover large principal rooms designed for comfort and style, complemented by an impressively crafted gourmet kitchen perfect for hosting and culinary pursuits. The fully finished walkout basement is a haven of versatility, featuring a generously sized recreation room ideal for entertaining, a professionally designed home office, a dedicated exercise room, and a workshop to inspire creativity. Step outside to your private urban oasis. The fully fenced and tree- lined backyard is a masterpiece of design, highlighted by a stunning, refurbished marbelite saltwater pool. Enjoy outdoor dining under the custom-designed wooden gazebo. Surrounded by tasteful natural rock landscaping and lush gardens, this backyard retreat promises to redefine your idea of relaxation and outdoor living. (id:55499)
Century 21 Heritage Group Ltd.
159 Snively Street
Richmond Hill (Oak Ridges Lake Wilcox), Ontario
BEAUTIFUL NEWLY BUILT, SPACIOUS, CUSTOM DETACHED HOME IN GORGEOUS OAKRIDGES. BACK AND SIDE ONTO CONSERVATION. 11 FOOT CEILINGS ON MAIN FLOOR, LARGE WINDOWS, LOTS OF LIGHT! hARDWOOD FLOORS THROUGHOUT, LARGE PORCELIN TILES, POT LIGHTS, GAS FIREPLACE WITH MANTLE, LARGE KITCHEN WITH TALL UPPERS, QUARTZ COUNTERTOPS WITH BACKSPALSH, KITCHEN ISLAND WITH QUARTZ WATER FALL, SKYLIGHT ABOVE STAIRWELL, WALKING DISTANCE TO LAK WILCOX, PARKS AND TRAILS, CLOSES TO PUBLIC TRANSIT, SCHOOL AND COMMUNITY CENTRE. (id:55499)
Century 21 Heritage Group Ltd.
123 Macrill Road
Markham (Cachet), Ontario
An Ultra Luxury 3-Car Garage Detached House In The Prestigious Cachet Community! Approx. 3,046 + 1,507 SF, 4 Bedrooms and 5 Upgraded Washrooms with a Professionally Finished Basement Offers Your Family Over 4,500 SF Living Space. Situated On A Premium 59 Foot Lot, Upgraded Interlock Driveway & Walkway, Double-Door Entrance W Glass Inserts, 2-Storey High Ceiling Foyer, Top Quality Hardwood Floor, 9 Foot Ceiling And Crown Molding Throughout Main Floor, Redesigned Gourmet Kitchen with Quartz Countertop, All Stainless Steel Appliances, Professionally Finished Basement with Functional Kitchen, Pot Lights Throughout, Open Recreational Room, Gym Area, Built-In Surround Sound System and 3-Piece Bath. An Oasis Backyard Deck With Gazebo and Professional Interlocking. Heated Garage, Flat Ceilings Throughout The House, Library On Main Floor, Swirling Stairs With Steel Pickets. Your Children Can Choose to Study in 2 Top-Ranked High Schools, St. Augustine Catholic School & Pierre Trudeau Secondary Schools (St. Augustine CS was ranked Top 6 Out of 746 High Schools In Ontario and Pierre Trudeau SS was ranked Top 12 out of 749 High Schools), Walking distance To Parks & Trails, 3 Schools, Restaurants, Cafes, T& T Supermarket, Cachet Shopping Centre & Kings Square Shopping Centres, Minutes Drive To Hwy 404 & 407, Go Station, Costco, Home Depot, Canadian Tire, Shoppers, Tim Hortons, 5 Major Banks, Downtown Markham, Markville Mall, First Markham Place, Hillcrest Mall, & Main Street Unionville & All Other Amenities! (id:55499)
Power 7 Realty
92 Klees Crescent
Aurora (Aurora Highlands), Ontario
Welcome to one of the most prestigious and magical areas of Aurora with mature trees and parks, King's Riding golf course, King Valley golf club, Highland Gate Trails within minutes. ** Featuring one of the most luxurious and sophisticated "Dolce" models by Geranium Homes with a premium elevation 'C' 4014 sqft. 10 ft ceilings on main and primary bedroom, 9 ft on second and basement levels, open-concept layout, main floor office or den. Spectacular sliding patio doors to a concrete loggia and fully fenced yard. Gourmet kitchen with high-end appliances and island to sit 3 or 4 more guests, huge picture window looking out to a large pool-sized lot. Den on 2nd level can be converted to a 5th bedroom, extra office or a gym. 2nd floor laundry, upgraded lighting, over $150,000 in upgrades. A must-see, shows 10++. Move-in condition. Professionally landscaped over $60,000. Look and buy this home. **EXTRAS** Sub Zero fridge, Wolf gas burner cooktop. Wolf built-in oven, Wolf microwave, Asko dishwasher, front load oversized washer & dryer. Thermostat on each floor, hardwood floors thruout, closet organizers, quartz counters & granite in bathrooms (id:55499)
RE/MAX Premier Inc.
9 Liebeck Crescent
Markham (Unionville), Ontario
Welcome to 9 Liebeck Crescent, an exquisite 4+1 bedroom, 5-bathroom, Over 3000 Sqft living space, Double Garage Detach In The Most Prestigious Unionville Community! Newly Renovated Top to Bottom whole house Through Out! Open Concept Kitchen With Stylish Backsplash Quartz Countertops and Backsplash, overlook Breathless backyard. Brand New Samsung Stainless Steel Appliances with Built-in Oven. Artist Choice Engineering Hardwood Flooring Though out. Endless Pot Lights Flowing all Corners. The Open-Concept Dining Area Continue Overlooking Green space in 56 Feet wide Backyard. Massive size Family Room offers more functions such as Family Gatherings, Study, even Music . A RARE FOUND 4 Good Size Bedrooms with 2 Ensuites layout Accommodate all family needs. Luxurious Quartz Tiles Embraced Master and Second ensuite. Glass Shower, And Dual Vanities, and Spacious Closets. Professional Designed Finished Basement With A Theatre Size Recreation Room, An Additional Bedroom, A Private Den And a Full Bathroom Ideal For Guests Or Extended Family Use. Steps to Top-Rated Schools (Unionville High School, William Berczy Public School), Famous Main Street Unionville and Toogood Pond Park, Convenient Transit (Hwy 407, GO Train), T&T Supermarket and Markville Mall, Just Minutes Away. (id:55499)
Nu Stream Realty (Toronto) Inc.
2909 Bur Oak Avenue
Markham (Cornell), Ontario
Attention All Investors And Multi-Generational Families! Rare Opportunity To Own/Invest In A Unique 3122 Sf Duplex End Unit Townhouse With 2 Separate Front Door Entrances Featuring A Total Of 6 Bedrooms, 5 Bathrooms And 4-6 Parking Spaces. The Charming Main Level Unit Consists Of 2 Bedrooms, 2 Bathrooms, Combined Living / Dining Area, Modern Kitchen With Breakfast Bar, Plenty Of Cabinet Storage And Pot Lights. The Spacious Master Bedroom Conveniently Includes A 4-Pc Ensuite, Extra-Large Double-Door Closet And A WalkoutTo Your Own Private Patio Area. Hardwood Flooring, High Ceilings, Upgraded Crown Moulding Throughout, And An Enormous Basement Ready To Be Finished To Your Own Taste. The Upper Unit Offers A Warm And Inviting Open Concept Spacious Living And Dining Room, Perfect For Entertaining Family And Friends, Plenty Of Storage Space And A 2-Pc Washroom. A Modern Eat-In Kitchen With Breakfast Bar Overlooks The Walk-Out Patio, Ideal For Those Summer Bbqs. On The Third Level, You Will Find 4 Bedrooms And 2 Additional Bathrooms, A Huge Master Bedroom Having Its Own W/O Balcony, W/I Closet And 4-Pc Ensuite. Freshly Painted, Brand New Flooring Throughout, New LG Washer And Dryer (2024). Both Units Are Well-Maintained And Both Lower And Upper Units Are Currently Leased By Professional AAA Tenants.Conveniently Located Near Hospital, Viva Transit Hub, Community Centre, Shopping, Restaurants, Hwy 407 And Top Rated Schools. Extras: All Elf's, Window Coverings, 2 Gas Furnaces, 2 Fridges, 2 Stoves, 2 B/I Dishwashers, 2 Washers & Dryers. Roof (2021), AC Unit (2023). ** Also Listed For Sale On MLS N12011227 ** (id:55499)
Century 21 Leading Edge Realty Inc.
2909 Bur Oak Avenue
Markham (Cornell), Ontario
Attention All Investors And Multi-Generational Families! Rare Opportunity To Own/Invest In A Unique Approx 3122 Sf Duplex End Unit Townhouse With 2 Separate Front Door Entrances Featuring A Total Of 6 Bedrooms, 5 Bathrooms And 4-6 Parking Spaces. The Charming Main Level Unit Consists Of 2 Bedrooms, 2 Bathrooms, Combined Living/Dining Area, Modern Kitchen With Breakfast Bar, Plenty Of Cabinet Storage And Pot Lights. The Spacious Master Bedroom Conveniently Includes A 4-Pc Ensuite, Extra-Large Double-Door Closet And A Walkout To Your Own Private Patio Area. Hardwood Flooring, High Ceilings, Upgraded Crown Moulding Throughout, And An Enormous Basement Ready To Be Finished To Your Own Taste. The Upper Unit Offers A Warm And Inviting Open Concept Spacious Living And Dining Room, Perfect For Entertaining Family And Friends, Plenty Of Storage Space And A 2-Pc Washroom. A Modern Eat-In Kitchen With Breakfast Bar Overlooks The Walk-Out Patio, Ideal For Those Summer BBQ's. On The Third Level, You Will Find 4 Bedrooms And 2 Additional Bathrooms, A Huge Master Bedroom Having Its Own W/O Balcony, W/I Closet And 4-Pc Ensuite. Freshly Painted, Brand New Flooring Throughout, New LG Washer And Dryer (2024). Both Units Are Well-Maintained And Both Ground And Upper Units Are Currently Leased By Professional AAA Tenants. Conveniently Located Near Hospital, Viva Transit Hub, Community Centre, Shopping, Restaurants, Hwy 407 And Top Rated Schools. Extras: All Elf's, Window Coverings, 2 Gas Furnaces, 2 Fridges, 2 Stoves, 2 B/I Dishwashers, 2 Washers & Dryers. Roof (2021), AC Unit (2023) **Also Listed Under Commercial Investment MLS N12011127** (id:55499)
Century 21 Leading Edge Realty Inc.
91 Green Briar Road
New Tecumseth (Alliston), Ontario
Welcome to the ease of low-maintenance living in the highly sought-after Green Briar community, nestled in the charming town of Alliston! This beautifully maintained home offers a perfect blend of comfort, convenience, and lifestyle. Step into the renovated kitchen, where modern updates meet everyday functionality, featuring a stylish breakfast bar with a lovely quartz countertop. Enjoy the spacious, open-concept living and dining area, perfect for both relaxing and entertaining. The pride of ownership shines throughout, making this home truly move-in ready. The cozy family room, complete with a natural gas fireplace, creates the perfect ambiance for relaxing evenings. The primary bedroom is a true retreat, featuring a huge walk-in closet that will take you by surprise! The large cold room is perfect for all your canning and pantry needs. Enjoy the lovely walking trails surrounded by mature trees just steps from your front door, or take advantage of the beautiful Nottawasaga golf course for a day on the greens. Located just 15 minutes from Highway 400 and the Tanger Outlets mall, with easy access to Highways 89, 50, and 27, this home offers the perfect balance of tranquility and accessibility. Just a short 25 minutes to Barrie and 45 minutes to Toronto. Be sure to check out the wonderful community centre with many activities for residents! New laminate flooring throughout all levels. Water softener (2022), Dishwasher & range hood (2022), kitchen renovation (2022), new toilets & vanities in all bathrooms (2022), new bathtub in ensuite bathroom (2024) roof (2021). Don't miss your chance to live in this vibrant community - schedule your showing today and experience all it has to offer! (id:55499)
Royal LePage Rcr Realty
13 - 233 Broward Way
Innisfil, Ontario
Bright, clean, and fully furnished unit located in a prime location in the Boardwalk condos. Just steps to the water and the action with stunning views of the marina from your patio. Enjoy resort style living at an affordable price and take exclusive advantage of everything Friday Harbour has to offer. Including The Lake and Beach Club, private sandy beach, pools, state of the art gym, all year round golf, nature reserve with trails, shops, dining, and much more! Friday Harbour hosts multiple events throughout the year, making it a destination for many to come and enjoy. Looking for an investment property? This fully furnished unit is ready for your Airbnb guest to come and enjoy. This unit can house 4-6 guests and is completely turnkey. Walk into this rare ground floor open-concept unit with high ceilings, modern kitchen, large bathroom, and a loft for additional sleeping quarters. This conveniently located unit is in close proximity to your locker and parking spot which adds to the stress free environment. Come and experience what it is like to make everyday feel like vacation. Monthly Lake Club Fee $187.47, Annual Resort Fee $900.29, Condo Maintenance fee- $314.87 including Rogers Wifi/ home alarm with camera and smart thermostat. Buyer to Pay a one time Initiation fee of 2% plus HST of Purchase Price. (id:55499)
Lander Realty Inc.
1583 Stovell Crescent
Innisfil (Lefroy), Ontario
Absolute Showstopper-Welcome to 1583 Stovell Cresesnt in the Prestious Community of Innisfil Newly Build by Lormel Homes a Modern Luxury Detached Home, 3210 Sqft With Lots Of Upgrades; No Sidewalk; 10Ft Ceiling Main Flr W, Hardwood Flooring 1st Flr. Gourmet Kitchen W/Quartz Counter Top &Center Island; Gas Fireplace, Steel Pickets, Frameless Master Shower Stall; Freestanding Bath Tub On Master; ! This Home Is An Entertainer's Dream With a Large Backyard, Walk Up Basement! **EXTRAS** Bosch S/S Fridge & Stove, Bosch Built-In Oven and Microwave , Bosch Dishwasher, Samsung Washer & Dryer, All Elfs, Window Coverings (id:55499)
RE/MAX Experts
146 Metcalfe Drive
Bradford West Gwillimbury (Bradford), Ontario
Welcome to 146 Metcalfe Dr. This spacious and absolutely gorgeous 4+1 bedroom home with finished basement and inground saltwater pool is located in a highly sought after neighbourhood, offering both comfort and convenience. The bright & inviting living and dining rooms are designed for both comfort and elegance. The living room boasts a large window with zebra blinds, vaulted ceiling and hardwood floors. The formal dining room is perfect for hosting dinner parties or family gatherings. The kitchen is equipped with stainless steel appliances, pot lights and breakfast room with walkout to deck and fully fenced backyard where you can enjoy the stunning inground, saltwater pool. The seamless connection between the indoor and outdoor spaces makes it easy to entertain and unwind in your private oasis. Large primary bedroom with double door entry, 4pc ensuite and walk-in closet. The finished basement adds valuable extra living space or perfect for in-law suite featuring an eat in kitchenette with quartz counter, family room pot lights and look out windows, a workshop, exercise room, cantina and 3pc washroom with glass shower. Whether you are enjoying time indoors or outside, this home provides a versatile and enjoyable living experience. Close to Hwy 400, schools, parks, rec center, library, shopping and more! (id:55499)
Century 21 Heritage Group Ltd.
1309 Lormel Gate
Innisfil (Lefroy), Ontario
Welcome home to this fresh and bright townhome in growing Lefroy, walking distance to the lake. Feels like new, this home is adorned with engineered strip hardwood floors, pot lighting, attached garage with direct access to fenced back yard! Freshly painted, this home is move-in ready. Open-concept main floor is perfectly suited for cozy family days or entertaining as it is accented with a stylish kitchen featuring granite counters, island, eat-in space - all overlooking the back yard and patio. Second floor primary suite features double doors, walk-in closet and ensuite bathroom. Virtually staged pictures supplied to provide size and layout context. (id:55499)
Keller Williams Realty Centres
27 - 255 Shaftsbury Avenue
Richmond Hill (Westbrook), Ontario
Elegant executive 'Acorn' townhome in the prestigious "Westbrook Gate" community, featuring exquisite interior finishes and high-end upgrades throughout! Grand double-door entry, enhanced trim and millwork, and a sleek gourmet kitchen with under-cabinet valance lighting, pantry, mirrored backsplash, and custom glass cabinetry. Enjoy 9-foot smooth ceilings on the main floor, crown molding, halogen pot lights, and a walkout deck off the kitchen equipped with a gas line for BBQs. Recently finished basement with large recreation room and office, 2 piece washroom and room to add shower. Conveniently located near top-rated schools, parks, and scenic nature trails! (id:55499)
Top Canadian Realty Inc.
96 Weslock Crescent
Aurora, Ontario
***FOUR EN-SUITES***Experience luxury living in this brand-new, never-lived-in 4-bed, 5-bath home by Paradise Homes in the prestigious Aurora Trails community. Situated on a 42-ft lot, this stunning property offers over 3,100 sq. ft. of modern living space.Features include: 9-ft ceilings on both main & second floors, hardwood & porcelain flooring throughout, a gourmet kitchen with extended-height cabinets, a large center island, pantry wall & bright breakfast area. Functional main floor layout with a formal dining room, sunlit great room, private den & laundry room w/ front-load washer & dryer. Mudroom w/ closet & service entrance provides direct access to the kitchen. All 4 spacious bedrooms have their own ensuite baths w/ quartz/granite countertops & frameless glass showers. Additional upgrades: dark-stained oak staircase, 8-ft doors & a driveway w/ no sidewalk, allowing parking for 4 cars.Prime location within walking distance to the future Dr. G. W. Williams Secondary School & minutes to Hwy 404. ***EXTRAS*** Smooth main floor ceilings, black stainless steel KitchenAid appliances, grey LG front-load washer/dryer, tankless water heater, dark-stained hardwood floors & staircase, quartz/granite countertops in kitchen & baths. (id:55499)
RE/MAX Imperial Realty Inc.
2 Tuscany Grande
New Tecumseth (Alliston), Ontario
Wow - beautifully appointed and updated - you will love this home! Wonderfully located on Tuscany Grande, this home backs onto green space, ponds and the golf course and has incredible, serene views regardless of the season. The open concept main level features beautiful hardwood flooring, cathedral ceilings and an abundance of windows in the living room to let the sunshine in! The spacious, updated eat-in kitchen offers new quartz counters and backsplash, stainless appliances (all 2 or 3 yrs new) and a useful coffee bar. There is a walk out to the large deck from the breakfast area. Check out the deck - perfect for early morning tea or afternoon beverages and a BBQ. Back inside, laundry is conveniently on the main level - right off the kitchen. The inviting main floor sitting area at the front of the home is a perfect spot for reading a novel or listening to music. Upstairs is the spacious, private primary suite with a large window, lovely hardwood flooring, walk in closet and 5 pc ensuite. The professionally done lower level offers up lots more space to enjoy. Laminate flooring throughout, this level offers a large family room with another fireplace to enjoy, a bright guest bedroom, a 3-pc bath, another room with built in closets that would work as an additional bedroom if needed. The last room on this level is very versatile - home office, a workout area, a hobby room - lots of options to suit your need. This home features new lighting and window coverings throughout, a new fireplace mantle, some new doors and so much more! And then there is the community - enjoy access to 36 holes of golf, 2 scenic nature trails, and a 16,000 sq. ft. Community Center filled with tons of activities and events. Welcome to Briar Hill - where it's not just a home it's a lifestyle. Shows 10+++ **EXTRAS** Beautiful location on a quiet street overlooking ponds and the golf course. Lots of recent updates/upgrades (see attachment), AC new in 2024. (id:55499)
Royal LePage Rcr Realty
11 Gatcombe Circle
Richmond Hill (Mill Pond), Ontario
High-End Renovated Home Offers Modern Kitchen W/Top Of Miele Appl's, Quartz C/Tops, Hardwood Floor, Coffered Ceiling, Crown Moulding, Stained Oak Staircase W/Iron Pickets, Wall Paneling/Wainscoting, Smooth Ceilings, Solid Interior Doors, Custom Entry Door, Oversized Casing & Baseboards, LED Pot lights. Marble Master Ensuite (10Ft Shower) W/Heated Floor, Custom Wine Rack & Sauna. (id:55499)
Eastide Realty
30 William Luck Avenue
East Gwillimbury (Queensville), Ontario
Welcome to 30 William Luck Ave, a beautifully designed home in the heart of East Gwillimbury.This stunning property features a spacious open-concept layout with elegant finishesthroughout. The gourmet kitchen boasts granite countertops, stainless steel appliances, and alarge island, perfect for entertaining. Sun-filled living and dining areas create a warm andinviting atmosphere. Upstairs, you'll find generously sized bedrooms, including a primary suitewith a 5pc ensuite and walk-in closet. With three full bathrooms upstairs, convenience andcomfort are ensured for the whole family. Enjoy the convenience of nearby parks, schools,shopping, and easy access to highways. A perfect family home in a fantastic location! (id:55499)
Forest Hill Real Estate Inc.
14 Rennie Street
Brock (Sunderland), Ontario
Attention first time buyers, growing families & empty nesters, this 2,000sqft+, 3 bedroom home is located in desirable, friendly Sunderland! The sunfilled, spacious open concept main floor design is an entertainer's delight! Modern, family sized kitchen w granite counters, gas stove, custom backsplash & centre island overlooking great & dining rooms featuring crown moulding, smooth ceilings & pot lights. Huge primary bedroom w 4pc ensuite (separate shower & tub) & large walk-in closet. All good sized bedrooms w double closets & large windows. Bonus 2nd fl laundry & 5 pc main bath (2 sinks). Unspoiled basement w above grade windows & r/i bath. Beautifully landscaped w inviting covered front porch. Fantastic deck w awning overlooking greenspace, 3 parking spots, located a few steps away from Sunderland P.S. Built in 2015. A must see! (id:55499)
Century 21 Leading Edge Realty Inc.
234 Sandale Road
Whitchurch-Stouffville (Stouffville), Ontario
Step inside this beautifully designed freehold townhome, where thoughtful details and a warm, inviting atmosphere make it truly special. The bright foyer sets the tone, with a convenient powder room just off the entrance.As you move down the hall, the space opens up into a stunning kitchen and living area. Light wood floors add to the airy, modern feel, while the kitchens soft, neutral tones create a timeless elegance. This space flows effortlessly into the backyard, making it perfect for indoor-outdoor living and entertaining.Upstairs, the spacious primary bedroom is a serene retreat, featuring large windows that let in plenty of natural light and a stylish 4-piece ensuite. Two additional bedrooms offer comfort and charm, sharing a beautifully designed 4-piece bathroom with a spa-like feel. A conveniently located laundry area completes this level.The basement provides a flexible space that can adapt to your needs whether its a cozy family room, home office, or play area. Light flooring keeps the space feeling bright and open, while a crawl space offers extra storage to keep things organized. Located within walking distance to parks, schools, shopping, restaurants, and public transit, this home blends style, comfort, and convenience perfect for modern family living! (id:55499)
RE/MAX All-Stars Realty Inc.
153 Jonas Millway
Whitchurch-Stouffville (Stouffville), Ontario
Welcome to 153 Jonas Millway, a stunning 2-story detached home in the heart of Stouffville! This spacious residence boasts over 2,600 sqft above grade, a double-car garage, and a d finished basement. The upgraded kitchen features quartz countertops, while the family room offers a cozy fireplace. Located in a quiet and family-friendly neighbourhood, this home is minutes from top-rated schools (Barbara Reid P.S & Stouffville District S.S), hospitals, the GO Station, shopping, restaurants, a community center, library & major highways-perfect for modern living. (id:55499)
RE/MAX Realty Services Inc.
4 Bluebird Boulevard
Adjala-Tosorontio (Colgan), Ontario
Discover the perfect blend of comfort and style in this brand-new, stunning 5-bedroom, 4-bath home by Tribute Communities, ideally situated in beautiful Colgan Crossing. Sold directly by the builder, this home is just a short drive from HWY 400, offering both convenience and an exceptional living experience. Boasting 2,983 sq. ft. of living space, this modern two-story home provides ample room for family and guests. The thoughtfully designed layout includes 5 spacious bedrooms and 3 bathrooms on the second floor. Elegant hardwood floors and broadloom enhance the home's warmth and sophistication. Separate dining room is perfect for hosting memorable dinners, beautifully designed kitchen features a walk-in pantry and servery. The primary suite is a private retreat, complete with a large walk-in closet and a luxurious 5-piece ensuite featuring a glass-enclosed shower. Dont miss this incredible opportunity to own an exceptional home in one of Ontario's most sought-after communities! (id:55499)
Homelife Frontier Realty Inc.
415 - 2075 King Road
King (King City), Ontario
King Terraces by Zancor Homes, offers everything you've been looking for and more - Spacious open floor plan, the stunning natural light that fills each room, or the serene courtyard that's perfect for relaxing or entertaining. This exquisite east-facing 1-bed, 1-bathroom defines luxury, boasting soaring 9-foot ceilings, a sleek modern interior, and a sleek modern interior with premium decor upgrades. Upgrades Include panel ready fridge and dishwasher, quartz countertop with matching slab backsplash and battery powered blinds, Located in a highly desirable neighborhood of King City, this home not only boasts impressive curb appeal, but it also features modern finishes and thoughtful touches that make it truly special. The gourmet kitchen is a chef's dream, and the luxurious primary suite feels like a private retreat. With top-rated schools, parks, shopping, and dining just minutes away, you'll have everything you need right at your doorstep. Plus, the community is welcoming and perfect for families, young professionals, or anyone seeking a peaceful yet vibrant atmosphere. King Terraces is a place where you can create memories, build your future and truly live your best life. Schedule a tour today. ** OPEN HOUSE **- Zancor Sales Centre - 1700 King Rd, King City ** (id:55499)
Intercity Realty Inc.
5827 7th Line
New Tecumseth, Ontario
Top 5 Reasons You Will Love This Home: 1) Follow the charming circular driveway to discover this secluded three bedroom home, offering a serene retreat surrounded by nature's beauty, settled in tranquility, perfect for those seeking peace 2) Enjoy the seamless flow from the indoors to the outdoors, with multiple walkouts leading to a sun-soaked back deck with Southern exposure, including inside entrance from the garage providing access to both the main and upper levels 3) Rest easy knowing that all the major updates have been taken care of, including windows, doors, furnace, air conditioner (October 2024), hot water heater, roof, decking, and more, along with a garden shed and greenhouse, ready for your green thumb 4) Picture the joy of watching your children toboggan in their own backyard while you unwind in the hot tub, gazing at the stars and counting your blessings 5) When it's time to head out, you'll appreciate the unbeatable location with easy access to Highways 400 and 27, allowing for the commute to Toronto, Beeton, Tottenham, Alliston, and Bradford a breeze. 2,917 fin.sq.ft. Age 45. Visit our website for more detailed information. (id:55499)
Faris Team Real Estate
439 - 2075 King Road
King (King City), Ontario
King Terraces by Zancor Homes, offers everything you've been looking for an more. Whether it's the spacious floor plan or the stunning natural light that fills each room. This stunning north-facing 2-bedroom, 2-bathroom suite features a spacious layout, soaring 9-foot ceilings, and sleek modern finishes. Destined for both style and functionality, it boasts premium decor upgrades which include appliances, panel ready fridge and dishwasher, quartz countertop with matching slab backsplash, frameless glass shower in the Primary Ensuite, and battery powered blinds, elevating every detail for a refined, move-in-ready experience. Expansive windows fill the space with natural light, enhancing the open, airy ambiance, while high-end touches create a perfect blend of elegance and comfort. Located in a highly desirable neighbourhood of King City, this home not only boasts impressive curb appeal, but it also features modern finishes and thoughtful touches that make it truly special. The gourmet kitchen is a chef's dream, and the luxurious primary suite feels like a private retreat. With top-rated schools, parks, shopping, and dining just minutes away, you'll have everything you need right at your doorstep. Plus, the community is welcoming and perfect for families, young professionals, or anyone seeking a peaceful yet vibrant atmosphere. King Terraces is a place where you can create memories, build your future, and truly live your best life. Schedule a tour today.** OPEN HOUSE **- Zancor Sales Centre - 1700 King Rd, King City ** (id:55499)
Intercity Realty Inc.
548 - 2075 King Road
King (King City), Ontario
King Terraces by Zancor Homes offers everything you've been looking for and more. This elegant west-facing 1-bedroom + den, 2-bathroom suite blends style, comfort, and functionality. Featuring soaring 10-foot ceilings and 8-foot doors, this suite boasts a sleek, modern interior with premium decor upgrades. Expansive windows fill the space with natural light, enhancing the open floor plan designed to maximize every square foot. The versatile den offers flexibility as a home office. The gourmet kitchen is a chefs dream, complete with an extended kitchen island, stainless steel stove, panel-ready fridge and dishwasher, quartz slab backsplash, and under-cabinet lighting. The luxurious primary suite feels like a private retreat, featuring a frameless glass shower. Nestled in the highly desirable neighbourhood of King City, this home offers impressive curb appeal, modern finishes, and thoughtful touches. With top-rated schools, parks, shopping, and dining just minutes away, everything you need is right at your doorstep. The welcoming community is perfect for families, young professionals, or anyone seeking a peaceful yet vibrant atmosphere.** OPEN HOUSE **- Zancor Sales Centre - 1700 King Rd, King City ** (id:55499)
Intercity Realty Inc.



