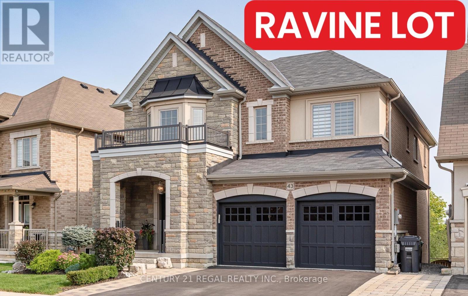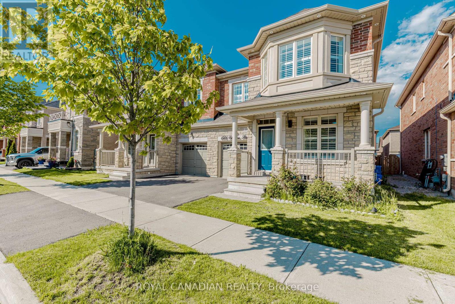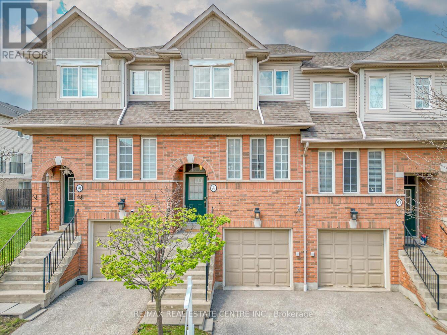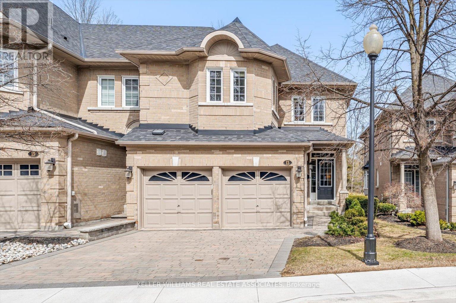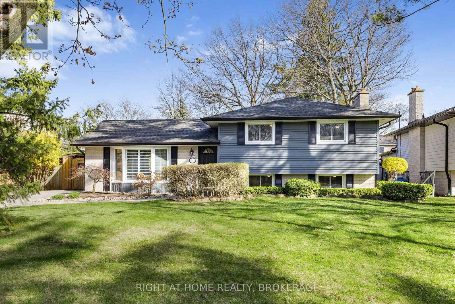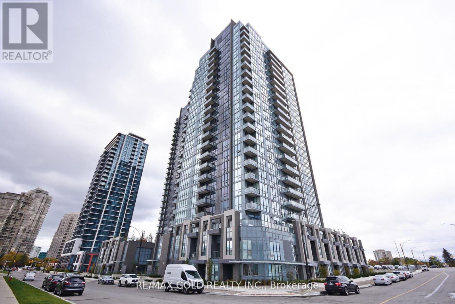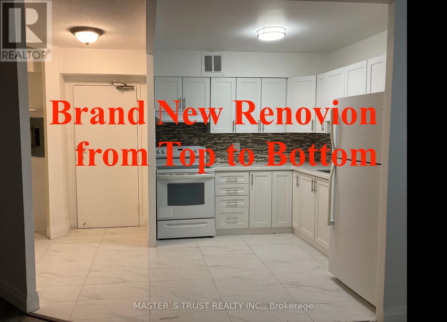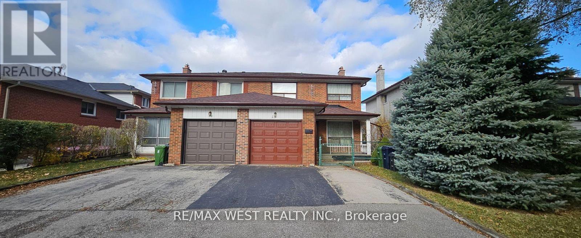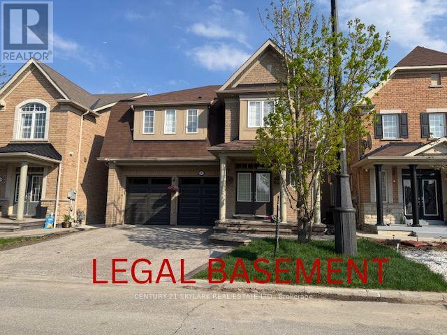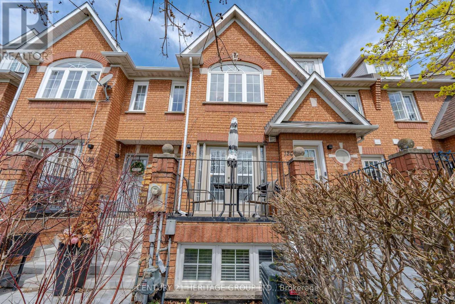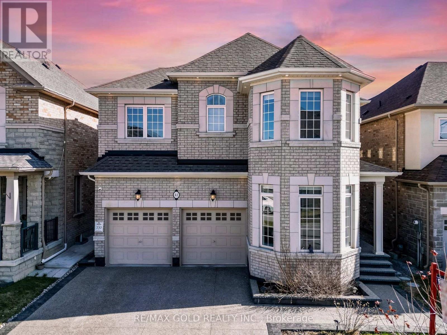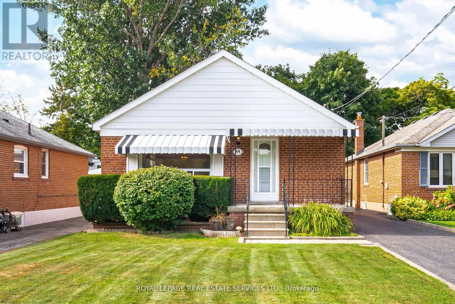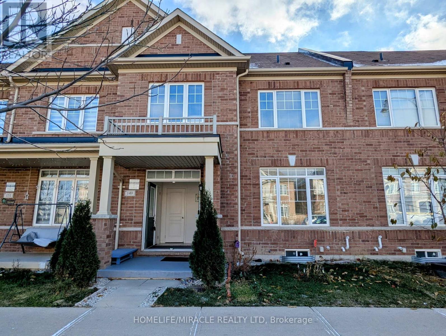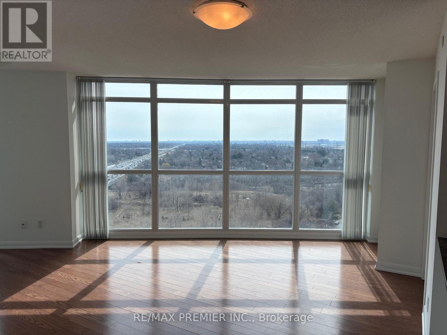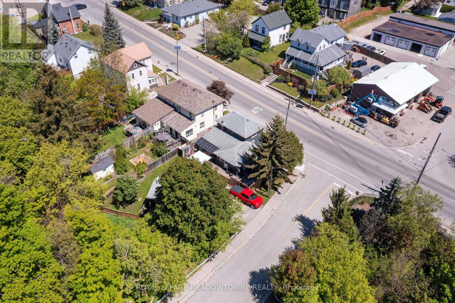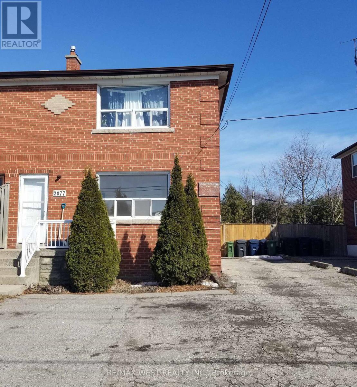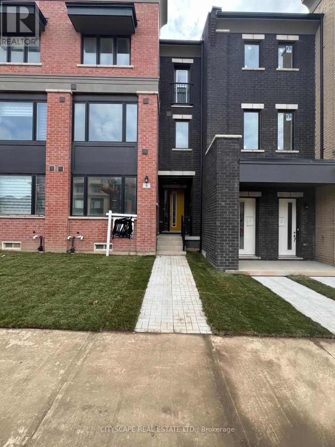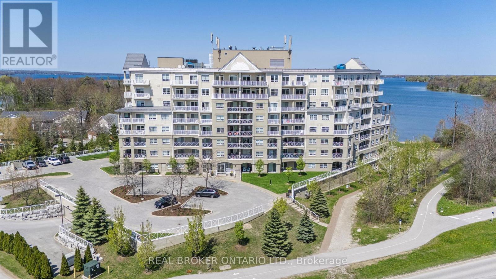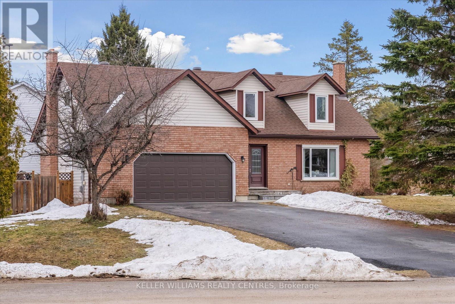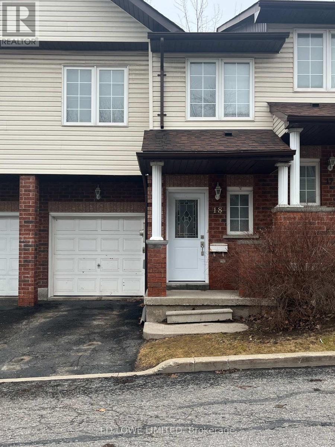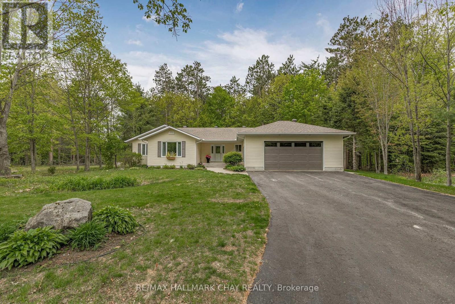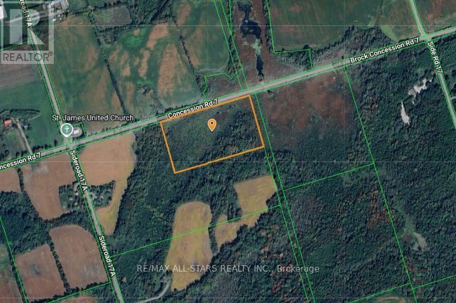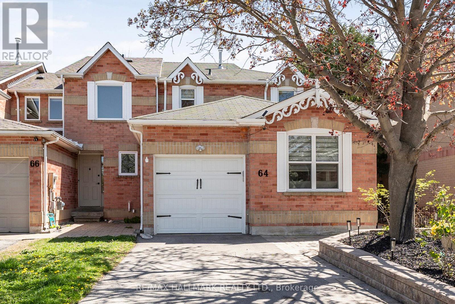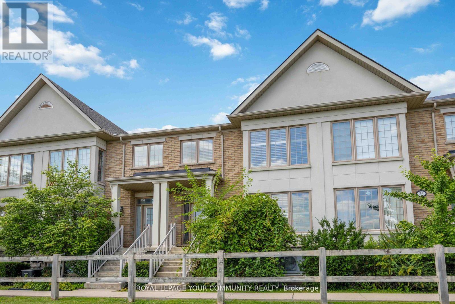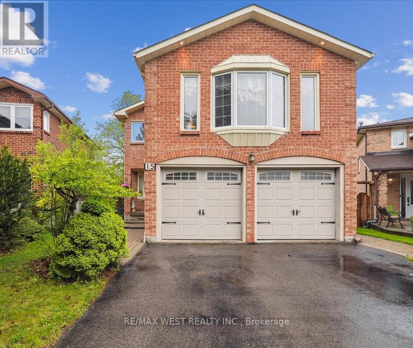241 Eight Mile Point Road
Oro-Medonte, Ontario
Stunning Luxury Waterfront Retreat in Carthew Bay Welcome to your dream home on prestigious Eight Mile Point! This completely turnkey, luxury-remodeled retreat offers open-concept living with breathtaking views of Lake Simcoe. The expansive kitchen & living room designed for both function and style, overlooks the water, making it perfect for entertaining. Step outside to your primary bedroom onto your covered deck overlooking beautiful Carthew Bay. There is a 60' private dock perfect for enjoying direct lake access, along with a complete with a marine rail system for boaters. Whether you're looking for a year-round residence or a weekend escape, this home offers the perfect balance of luxury and waterfront lifestyle. Conveniently located between Barrie and Orillia with easy access to Highway 11, this is an opportunity you don’t want to miss! (id:55499)
RE/MAX Crosstown Realty Inc. Brokerage
4910 - 898 Portage Parkway
Vaughan (Vaughan Corporate Centre), Ontario
Excellent 2BR 2BATH, Freshly Painted White and Cleaned.MODERN Unit Located in Heart of Vaughan Metropolitan Centre. This building boasts a beautiful exterior design. Bright and Spacious with a Large balcony with unobstructed views facing North West. Modern Kitchen with quartz countertops, an undermount sink, and sleek built-in appliances. Steps to Subway, St. Louis Wings, York Regional Transit system and VIVA, and minutes to York University, Canada's Wonderland, Vaughan Mills, and major Highways (400, 407 & 7). YMCA, State of the Art amenities include 24HR Concierge, Party Room, Games Room. Billiard's Rm, B.B.Q Outdoor Terrace, Golf & Sports Simulator & Lounge & Much More. Tenant responsible for utility. (id:55499)
Intercity Realty Inc.
43 Valleyscape Trail
Caledon, Ontario
Dream Home 4+2 Bed, 5 Bath, Immaculate, Spotless Home in Prestigious Southfields In Caledon! Bright Huge Legal Basement Apartment With 2 Bed.(Can Be Add 3Rd.). 50Ft Premium Ravin Lot W/Walkout . Custom Design Kitchen 9Ft Island, Servery, Quartz Countertops, Pantry, S/S Appliances, Walk-Out to Balcony With French Door Overlooking Fantastic Ravine. Over $200k in upgrades, 4 Large Bedrooms on 2nd floor All With Access To Bathrooms, Primary Br W/Awesome Ensuite And Huge W/I Closet. Endless Upgrades: Crown Moldings, Potlights, Quartz Counters In All Bathrooms, Kitchen And Laundry, Hardwood Floors, Wainscoting, 2 Tier Deck, Custom Cabinetry In the Office, Upgraded Laundry And Powder Room. Legal Basement Apartment w/ Double Door Entry And Large Windows, Cold Cellar. Build By Greenpark, Close to 3000Sq+ Finished Legal Basement Apartment With 2 Bedroom, Kitchen And Full Bathroom, Fenced, Landscaped, Large Shed at The Backyard ,200 Amp El. Panel (id:55499)
Century 21 Regal Realty Inc.
1541 Chretien Street
Milton (Fo Ford), Ontario
Beautiful Spacious 2471 sq ft, Semi Detached House In Ford Community. Featuring Huge Living Room with Separate Office Room on the main level, and convenient upper-level laundry. Home Features 9' Ceilings & Hardwood Throughout The Main Floor & Upgraded Chef's Kitchen With High End Appliances Including Gas Stove, Granite Counter Top, Backsplash & Pot Lights. The Upper Level Has 4 Spacious Bedrooms with Upgraded Laundry Room. The Primary Bedroom Is Complete with W/I Closet, High quality laminate throughout home. Close to Ford Park, Milton Soccer Dome, Sobeys Plaza, Milton District Hospital, top-rated schools, the Mattamy National Cycling Centre, and easy access to highways 401 and 407. Future Wilfrid Laurier Campus will be within a 10-minute drive from this lovely residence. Close To Shopping, Schools, Parks. (id:55499)
Royal Canadian Realty
93 - 4950 Albina Way
Mississauga (Hurontario), Ontario
Stunning, sun-filled and move-in ready townhouse in the heart of Mississauga, just minutes from Square One, major highways, top-rated schools, shopping, parks, and more! Steps away from the new LRT transit line, this beautifully maintained home offers exceptional connectivity and convenience. Featuring 3 spacious bedrooms and 2.5 bathrooms, it boasts a bright, open-concept layout filled with natural light. The large upgraded kitchen overlooks a children's play area/park and includes granite countertops, stainless steel appliances, soft-close cabinetry, and a convenient pantry. Enjoy hardwood floors throughout the main and second level - no carpet here - plus modern pot lights, ground-level laundry, and direct garage access. The ground level also features a generous room that can serve as a 4th bedroom, rec room, office, or even generate income as a private space for a paying guest, thanks to its separate garage entrance. The extra-wide garage offers plenty of additional storage space, making everyday living even more convenient. Ideal for first-time buyers or investors looking for a turnkey opportunity in a prime location. (id:55499)
RE/MAX Real Estate Centre Inc.
13 - 2000 The Collegeway
Mississauga (Erin Mills), Ontario
Elegant 3 bedroom end-unit with a finished walkout basement backing onto a greenbelt. Located in the prestigious Town Manors of Sawmill Valley on a quiet cul-de-sac in the woods. Spanning approximately 2089 square feet above ground and 2979 finished living space with a double car garage with inside entry. Welcoming entrance leads to open concept 9 ft ceiling with crown moulding main level where the formal dining area sets the stage for refined entertaining, and the cozy living room boasts two expansive bay windows that bathe the space in natural light, complemented by a natural gas fireplace for ultimate ambiance. The gourmet eat-in kitchen features a granite island with undermount sinks, premium stainless steel appliances, and a butler's pantry with a built-in desk. Step out onto the walkout deck, the perfect retreat to savor your morning coffee or indulge in an evening BBQ, all while immersed in the serenity of nature. Second floor showcases a large primary bedroom with double walk-in closets, bay window with natural light and an upgraded luxurious 5 PC bathroom with porcelain tile, soaker tub, glass shower, and double sinks. Two additional bedrooms with bright windows, a large 2nd-floor laundry and a 4-piece bathroom complete the upper level. Finished Lower Lvl Offers 3Pc Bath & Family Rm with natural gas fireplace, Den Or 4th Bedroom & W/Out To Custom Terrace & Greenbelt with woodland garden with shrubs, daffodils and perennials. Surrounded by forest and walking trails. Close to major highways, public transportation hubs, making commuting a breeze. New fridge, washer and dryer 2024, high efficiency furnace and air conditioner 2020. Telus security system. (id:55499)
Keller Williams Real Estate Associates
5232 Mulberry Drive
Burlington (Appleby), Ontario
BRIGHT & BEAUTIFUL Sidesplit in Elizabeth Gardens! Discover the charm of 5232 Mulberry Drive, nestled in one of Burlington's most serene and connected neighborhoods. This stunning side-split home boasts 3 spacious bedrooms and 1.5 bathrooms, perfect for family living. Situated on a very large, pool-sized lot on a tranquil street, this property offers ample space and privacy. As you step through the lovely French doors, you're welcomed into a bright and inviting living room featuring bay windows that flood the space with natural light. The separate dining room area is ideal for hosting gatherings with family and friends, and it opens onto a breathtaking backyard patio. Hardwood floors grace both the main and second levels, adding warmth and elegance throughout. The eat-in kitchen is fully equipped for all your culinary needs, complete with a window overlooking the picturesque backyard. Upstairs, the primary bedroom offers a large closet, accompanied by two additional bedrooms and a well-appointed 4-piece main bathroom. For entertainment, the cozy lower-level rec room provides a retreat with large windows, a wood fireplace (as-is condition), and a convenient 2-piece bathroom. A separate back door in the foyer leads you outside to a HUGE, fully fenced, PRIVATE backyard, beautifully landscaped with mature trees, two sheds, and stunning gardens. Plenty of storage space in the crawl space. Located just a 5-minute drive from the lake and steps away from schools, parks, and shopping. This home is close to the Go Train and major highways, offering endless possibilities in a highly sought-after neighborhood. Don't miss out on the opportunity to call this exquisite property your home. Visit and witness the pride of ownership that is evident throughout. Come and experience the lifestyle that awaits you at 5232 Mulberry Drive! (id:55499)
Right At Home Realty
24 - 150 South Service Road
Mississauga (Mineola), Ontario
This Colonial Woods townhouse is just what you've been searching for! Situated in the prestigious Mineola neighbourhood, well known for amazing schools, old growth trees and easy access to downtown Toronto via the QEW or Port Credit GO, this location has everything you need. With over 2415 square feet of total living space, there's plenty of room for your whole family. Don't settle for tiny kids bedrooms in other townhouses - check out the extra large bedrooms in this unit! This lovely home has so many updates: upstairs and main level windows (2025,2022); garage door, opener, front door and phantom screen (2022); patio doors (2021); stackable washer/dryer (2020); basement flooring, basement washroom, outdoor taps (2019); eavestroughs, downspouts, bedrooms 2 and 3 (2018); primary bedroom, main washroom (2017), back patio, main floor washroom, attic R50 insulation (2016); furnace and ultra quiet Mitsubishi AC (2015). With an incredible community of wonderful neighbours of all ages, a strong and active condo board and extra services like wifi, cable, grass cutting and snow removal included in the fees, you'll love the worry-free lifestyle of this amazing and desirable complex. Enjoy peaceful summer nights on the back patio surrounded by tall hedges and mature trees. Stroll down to the eclectic shops and renowned restaurants of Port Credit. Take in the sights along the waterfront trails, numerous parks and quiet, safe streets. This is where you belong! **EXTRAS** 3 large bedrooms, 2.5 washrooms, stainless steel appliances, wood burning fireplace, lots of storage space, cold cellar, finished basement with 3 piece washroom. (id:55499)
Keller Williams Real Estate Associates
1301 Leger Way
Milton (Fo Ford), Ontario
Welcome Home! Bright & Beautiful Mattamy Gem in the Heart of Milton only 8 years old 3+1bedrooms loft can be converted into a 4th Bedroom. Step into comfort and style home a perfect place to settle in, grow, and create lasting memories. Whether you're a first time buyer, a growing family, or an investor looking for a smart opportunity, this home offers the space, charm, and location you've been looking for. From the moment you walk in, you will notice the warmth of hardwood floors throughout no carpet here and thoughtful touches like pot lights and elegant crown moldings, giving each room a cozy yet upscale feel. The open-concept kitchen is both stylish and functional, featuring stainless steel appliances, granite countertops, and a modern backsplash. Its the perfect spot to whip up meals while staying connected with family and guests. Upstairs, the spacious loft offers so many possibilities a peaceful home office, a fun playroom, a second living area, or even a fourth bedroom if you need the extra space. You will also love the convenient second-floor laundry, making everyday tasks that much easier. Step outside to your beautifully finished stamped concrete backyard, ideal for morning coffee, evening get togethers, or simply relaxing in your own private retreat. Located in a friendly, family-oriented neighborhood, you are just minutes from everything shopping, restaurants, parks, schools, public transit, and highways. This is more than a house its the home you have been waiting for. Come see it today and fall in love! (id:55499)
Royal LePage Signature Realty
1919 - 5033 Four Spring Avenue
Mississauga (Hurontario), Ontario
Motivated Seller,Price to sell.This Beautiful & Spacious, Corner Unit, Modern and open concept layout that is great for entertaining with 2 Bedroom plus 2 Washroom, living room with walk-out to balcony and floor to ceiling windows. Approximately 900 square feet of comfortable finishes plus 43 square foot balcony. Impressive and abundant amenities: games room, child play room and playground, gym, indoor pool, hot tub, party room, media room, sauna, guest suites and visitor parking. Prime parking spot location on level P2 parking spot 108. Locker included. Close to transit, highways, future Light Rail Transit, shops, & restaurants. Offers a convenient, sociable & secure condo lifestyle. (id:55499)
RE/MAX Gold Realty Inc.
1106 - 330 Dixon Road
Toronto (Kingsview Village-The Westway), Ontario
Fully Renovated 2-Bedroom Condo with Sunny South Views Move-In Ready!Welcome to Unit 1106 at 330 Dixon Rda beautifully renovated, sun-filled 2-bedroom, 1-bathroom condo offering nearly 1,000 sq. ft. of stylish and functional living space. This spacious unit has been completely updated from top to bottom, offering modern finishes and a bright, airy feel throughout.Step into a thoughtfully designed open-concept living and dining area, perfect for entertaining or relaxing. The large eat-in kitchen features contemporary updates and ample storage, while the updated bathroom adds a touch of spa-like comfort. Enjoy the convenience of in-suite laundry, a private balcony with unobstructed south-facing views, and one underground parking space.Located in a secure, well-managed building and an on-site convenience store, this condo offers peace of mind and everyday ease. Unbeatable Etobicoke Location Minutes to Pearson Airport, major highways (401/427/400), public transit (TTC & GO), top-rated schools, parks, and shopping destinations like Costco, Walmart, and more. Ideal for first-time buyers, downsizers, or investors looking for a turn-key property in a well-connected neighborhood.Dont miss outschedule your private showing today! (id:55499)
Master's Trust Realty Inc.
18 Richgrove Drive
Toronto (Willowridge-Martingrove-Richview), Ontario
Sloid Large 4 Beds Semi Close to Eglington. Separate Entrance to Basement. Great Neighborhood. (id:55499)
RE/MAX West Realty Inc.
197 Sussexvale Drive
Brampton (Sandringham-Wellington), Ontario
Only 12 Years Old Approx. Beautiful 5 Bedroom Home with 2 Bedroom Legal Finished Basement Apartment (Never Lived in) in a High Demand Area in Brampton Right Next to Hwy 410. No carpet in the house, Renovated Kitchen Cabinets with Granite Countertops, Renovated Granite Central Island, Renovated Washroom Cabinets and Granite Countertops, Interlocked Driveway, New Garage Doors, Security Cameras, New Patio ,Blinds and Deck in the Backyard. DO NOT MISS THIS OPPORTUNITY TO BUY THIS 5+2 BEDROOM HOUSE AT A VERY DESIRABLE PRICE. (id:55499)
Century 21 Skylark Real Estate Ltd.
74 Long Meadow Drive
Brampton (Bram East), Ontario
Welcome to your DREAM HOME !! (1) No expenses spared - This exquisite upgraded residence offers a perfect blend of luxury, space, and functionality, making it the ideal setting for families looking to grow and thrive. (2) This stunning detached home features a professionally finished and legal basement apartment with a separate side entrance perfect for extended family or rental income. (3) This luxurious home features stunning curb appeal with exposed concrete driveway, double door entry leading to an open ceiling, custom light fixtures and pot lights throughout. (4) The main floor boasts a living/dining combo, family room with fireplace, stone accent wall, and hardwood flooring throughout, complemented by an upgraded kitchen featuring quartz countertops, smart stainless-steel appliances, marble backsplash, and an island with a built-in mini fridge. (5) The backyard features a large deck with pergola, built-in BBQ grill, and a playground, making it ideal for families with children. (6) This beautiful home is situated near two reputable schools (2-minutes walking distance), providing easy access to education and a safe environment for your children. (7) Located within walking distance to bus stops, parks, and major amenities. (8) With a total of 6-car parking capacity, accommodating guests or multiple vehicles will never be an issue. (id:55499)
First Class Realty Inc.
10 Greenore Crescent
Halton Hills (Ac Acton), Ontario
Welcome to the charming well-maintained 3-level backsplit that's full of character and perfect for first-time buyers or those looking to downsize. This detached home features 3 bedrooms, a beautifully updated 4-piece bathroom, and a functional layout with thoughtful updates throughout. The home offers an open-concept layout with a renovated kitchen, sleek quartz countertops, good size dining room that overlooks the spacious living room, complete with pot lights, a cozy gas fireplace, walkout to the deck and private fenced yard. Off the living room is an additional space with above grade window ideal for a home office, gym, or extra bedroom. There's even a crawl space for added storage. Upstairs, all three bedrooms are a comfortable size. The primary bedroom has his-and-hers closets, while the other two each feature double closets. Additional highlights include freshly painted interior, siding, updated lighting, a smart gas meter, and a quiet, family-friendly location. Many upgrades in and outside this home, a must see!! You're just minutes from parks, the lake, schools, shopping, and the Acton GO Station, making this a convenient and inviting place to call home. (id:55499)
Keller Williams Real Estate Associates
2409 West Ham Road
Oakville (Wt West Oak Trails), Ontario
Welcome Home to Timeless Comfort & Everyday Luxury. Step into a life of ease and elegance on a quiet, tree-lined street where charm, space, and serenity come together effortlessly. This beautifully maintained executive home offers over 4,300 sq ft of finished living space, blending classic curb appeal with modern convenience in one of Oakville's most sought-after neighborhoods.Whether you're soaking up the sun by the sparkling pool, breaking a sweat in your fully equipped home gym, or curling up beside one of two cozy fireplaces, this home is built for year-round comfort and connection. The open-concept main floor is perfect for entertaining, while the private backyard backing onto a green space and close by park, sports field, and local Soccer Club invites indoor-outdoor living for the entire family. Featuring 4 spacious bedrooms and 4 bathrooms, this home also offers two generous main-floor living rooms, a versatile office that can easily convert to a fifth bedroom, and a fully finished basement designed with additional recreational space in mind. Located just steps from popular West Oak Trails Community just minutes from many parks & Trails, Hospital, Soccer Club, Lions Valley Park, Sixteen Mile Creek, schools, shopping & many more Amenities. This residence delivers a rare balance: peaceful suburban living with unbeatable everyday convenience.This is more than a house - its your next chapter, ready to begin. Recent updates include: - Freshly painted main floor and upgraded kitchen (2025) - New pool heater, salt system, and sand filter (2024) - HVAC and water heater (2023) - Full irrigation system (2023) This is more than just a house, it's a lifestyle. A rare blend of timeless charm, functional space, and modern upgrades. Welcome home! *Please see the list of inclusions. (id:55499)
Exp Realty
124 Rory Road
Toronto (Maple Leaf), Ontario
WELCOME TO 124 RORY ROAD, TORONTOThe BEVERLEY Model - 1195 SQ FT This lovely home is waiting for a new owner. It is very clean,bright, neutral decor, lovely large windows allowing for lots ofsunlight and offers a family friendly, welcoming environment,ready to move in. You wont be disappointed. An unbeatable location. Easy access to highways 401 and 400, Steps to Rainbow Park, Maple Leaf Park, the QueensGreenbelt area, community centre, Yorkdale Mall, HumberRiver Hospital, bus routes, the subway, and a variety ofshopping, schools, Places of Worship and much more. Engineered 5 12 hardwood flooring throughout, carpet freeexcept for the staircases, ceramics in the entrance way,kitchen, breakfast area, powder room, hallway and lower levelfamily room. All windows, exterior doors and hardware including the FrenchDoors with side panels have been replaced, The French Doors lead to the south facing deck, at the front ofthe home just off the eat in breakfast area. This maintenancefree deck offers a wonderful place to sit, enjoy the morningsun, your coffee, barbeque in the evening all the whileoverlooking the gardens, and the tranquility of the complex. The Living room/Dining room combination has a large picturewindow and offers an open concept space for all yourentertaining needs. Two nice size bedrooms along with a den on the second floorare ready for your family to move in and enjoy. Throughout this home there are lots of cupboards for storage. The lower level family room has ceramic flooring, above gradewindows and is ideal for a home gym, office or recreationroom. The newer furnace and hot water heater are owned and willoffer years of service. The garage is oversized with a direct walk-in (man door) toyour home. There is plenty of room for shelving and storagealong with your car. Ample street parking and a dedicatedvisitor parking area is available. (id:55499)
Century 21 Heritage Group Ltd.
10 - 336 Queen Street S
Mississauga (Streetsville), Ontario
Discover the serene private enclave of "Princess Mews" in the charming Streetsville community! This exquisite 3-bedroom, 3-bathroom detached condo is a rare find in one of Mississauga's most desirable neighborhoods. Stylishly updated, the home boasts a welcoming layout that perfectly blends comfort and sophistication. The bright, eat-in kitchen shines with premium stainless steel appliances, while the spacious primary suite offers a walk-in closet and a luxurious 5-piece semi-ensuite. The finished basement, complete with a custom-built dry bar, adds an extra dimension of style and entertainment. Step outside to one of the largest decks and yards in the complex, a true backyard paradise for hosting or relaxing. Seasonal access to the complex's pool is yours to enjoy, and lawn maintenance is included in the maintenance fee, making life that much easier. This home has seen thoughtful upgrades throughout: EV charger 2023, pot lights 2024, California shutters 2024, updated to electric fireplace 2024, mirrored doors 2024, new microwave 2024, fresh coat of paint in hallways & upstairs 2024/2025 and popcorn ceiling removal in 2024; office added in basement as well as the sleek 3-piece basement bathroom added in 2023; and a new air conditioning unit installed in 2022. With exclusive gated access to the Streetsville GO Station, this property is a commuters dream, offering unparalleled convenience. Nestled in the heart of Streetsville, you'll find yourself steps away from boutique shopping, delectable dining, and the undeniable charm of downtown. This stunning property combines location, elegance, and lifestyle don't miss your chance to make it yours! (id:55499)
Royal LePage Meadowtowne Realty
212 - 443 Centennial Forest Drive
Milton (Tm Timberlea), Ontario
You'll feel it the minute you walk in this 2-bedroom, 2-bath condo is bright, welcoming, and completely move-in ready. Located in Centennial Forest Heights, one of the only newer senior-focused buildings in Milton, its the perfect next step for anyone downsizing and wanting to stay close to family. Enjoy peaceful south-facing views over lush green space from your private balcony. Inside, the layout is smart and stylish: 9-foot ceilings, crown mouldings, pot lights, a cozy electric fireplace, custom shutters, and brand-new appliances (April 2025). The large primary bedroom features double closets with built-in organizers and a private ensuite with a jacuzzi tub. A second full bath and spacious second bedroom make it perfect for overnight guests. You'll also appreciate ensuite laundry, plenty of storage, and carpet free living areas. This is a quiet, well-maintained building with friendly neighbours, a welcoming party room, regular social events, and condo fees that include water and gas. Walk to parks, trails, and shopping. Be minutes from your kids and grandkids. And travel with peace of mind, knowing everything's taken care of. Of the few units available here, this one stands out and it's ready for you. (id:55499)
Royal LePage Meadowtowne Realty
41 Hoxton Road
Brampton (Northwest Brampton), Ontario
Wow, This Is An Absolute Showstopper And A Must-See! That Enhances Its Unique Appeal! This Spectacular 4+2 Bedroom Home Combines Luxury, Functionality, And Investment Potential (Featuring Over $150k In High-End Upgrades) ! Offering A Generous 3,341 Sqft Above Grade (As Per Builders Plan) A Fully Legal 2-Bedroom Basement Apartment (Approx. 1,200 Sqft), This Home Offers Over 4,500 Sqft Of Total Living Space Perfect! The Main Floor Features Soaring 10' Ceilings, Creating A Grand And Open Feel. The Layout Includes Combined Living/Dining And Family Rooms, Perfect For Entertaining Or Relaxing. Gleaming Hardwood Floors Throughout On Main And Second Floors Make This A Carpet-Free Home. The Gourmet Kitchen Is A Chefs Dream Featuring Quartz Countertops, A Central Island, And Built-In Stainless Steel Appliances All Designed With Style And Function In Mind! Upstairs, The Master Bedroom Serves As A Private Retreat With A Spacious Walk-In Closet And A Luxurious 5-Piece Ensuite Bathroom With Soaring 9' High Ceiling! All Four Bedrooms On The Second Floor Are Generously Sized, Each Featuring Their Own Walk-In Closets, And Are Thoughtfully Connected To Three Full Washrooms, Providing Exceptional Comfort, Privacy, And Convenience For The Entire Family. A Second-Floor Laundry Adds Further Practicality. The Legal 2-Bedroom Basement Apartment, With Its Separate Entrance And Independent Laundry Facilities, Offers Exceptional Income Potential!. With Premium Finishes, A PrimeLocation In A Desirable Neighborhood, And The Added Benefit Of An Income-Generating Legal Basement Apartment! Curb Appeal? Absolutely Stunning! The Home Features A Premium Irrigated Concrete Driveway And Backyard, Creating A Low-Maintenance, High-Impact Outdoor Space! This Home Is An Exceptional Find. Perfect For Growing Families Or SavvyInvestors, This Property Blends Luxury, Practicality, And Opportunity. Schedule A Viewing TodayTo Make It Yours! This Home Is Ready To Welcome Its Next Owner Don't Miss This (id:55499)
RE/MAX Gold Realty Inc.
44 Maple Avenue N
Mississauga (Port Credit), Ontario
Charming 2-Bedroom (originally a 3 bedroom that can be converted back) All-Brick Detached Bungalow Nestled on a quiet 40 x 148 foot lot in a family-friendly, tree-lined street in Port Credit surrounded by many luxrious new built homes. This delightful bungalow features custom kitchen with granite countertops and a cozy breakfast area. A separate side entrance leads to a spacious rec room and an additional bedroom. Just a short walk from downtown Port Credit, you'll have easy access to the vibrant events and amenities of this lakefront community. Perfect as a cozy home to enjoy now or an opportunity to build your dream home in the near future. (id:55499)
Royal LePage Real Estate Services Ltd.
149 Remembrance Road
Brampton (Northwest Brampton), Ontario
Meticulously Clean Paradise Builder built Excellent **FREEHOLD 2 STOREY** Townhouse in Northwest Brampton- perfect blend of comfort and style. This beautiful house on WIDER LOT than any other traditional townhouse Featuring **DOUBLE DOOR ENTRY**, **DOUBLE CAR GARAGE**, 9 Feet Ceiling throughout, 3 Bedrooms and 3 Bathrooms, Open Concept layout with tons of Natural Sun Light, Living/Family combined Area. A welcoming foyer leads to a generous size Double Door Closet at entry and sunlight filled living room with large windows and illuminated by pot lights. Large Eat-In Kitchen W/Breakfast Bar offering 4 seating arrangements and seamlessly connects to a Dining Area where you can host your guests for a perfect gatherings. Ascend the beautiful wooden staircase with wooden spindles to discover a luxurious Master Retreat with a beautiful 4 PC Ensuite boasting a decent size bathtub, Standing Shower, vanity, and a separate spacious walk-in closet. Additional 2 decent size Bedrooms with Large windows in each bedrooms, Good size Closets and Additional Linen Closet beside the Second Washroom. A good rated school steps from the home, a beautiful park right across the street, close to Mount Pleasant GO station, Recreational facility, Shopping plaza, Future Hwy 413 will be passing through close proximity increases the potential growth of this NW Brampton community, all amenities & restaurants within few kms are only few reasons to call this your perfect nest. It features an excellent practical layout with elegant laminate flooring on Main Floor, an open concept, Pantry Area, Main floor Ensuite laundry with lots of storage area and nice courtyard with complete privacy. Move in Ready Home, perfect For First Time Home Buyers or investor. Don't miss this opportunity. MUST SEE !! Good Vibe and appeal as you enter the house, will surely lead to making this beauty your Home. (id:55499)
Homelife/miracle Realty Ltd
110 - 127 Westmore Drive
Toronto (West Humber-Clairville), Ontario
State of the Art ,Fully Furnished Office Space Available on Westmore.This state of the Art unit Features a Welcoming Reception Area With a Soaring 16- foot Ceiling, Creating an Impressive First Impression. Layout Includes Main Floor Elegant Reception and Common Area, Three Private Offices and a Spacious Boardroom. Second Floor Have Additional Private Office. The Unit Also Includes a Modern Kitchen, a Handicap-Accessible Bathroom, and Is Tastefully Finished Throughout. Ideal For Lawyers, Accountants, Doctors, Immigration Consultants, Mortgage Brokers, Medical Aesthetics, Yoga, Meditation Studio, or Travel Agents. (id:55499)
Intercity Realty Inc.
1904 - 215 Sherway Gardens Road
Toronto (Islington-City Centre West), Ontario
If you like heights & views then this ones for you! A must see! Rarely offered! The Dellwood805 SQ FT, plus 80+SQ FT massive balcony! This freshly painted , professionally cleaned , Sun filled south facing 2 BED/2BATH corner unit-SPOTLESS!!! Unbelievable views! South/East/West enjoy the lake, greenery and sunsets!! Open concept Maple kitchen W 4 Stainless Steele Appliances, ceramic floor &backsplash, granite C/TOP, and breakfast bar! Airy LR/DR combo, with hardwood floors, FLOOR TO CEILING WINDOWS! & walk out to massive balcony with panoramic views! MBR w 4 pc bath, double closet,& flr 2 ceiling windows in both bedrooms that actually open! Enjoy the lake breeze! Rare- light fixtures in every room! Vertical blinds, 2024 full size FL washer and dryer(4 year warranty), alarm and parking spot!Enjoy resort-style amenities such as Indoor Pool, Sauna, Gym, Billiards and Pin Pong Room & more! Across from upscale Sherway Gardens Mall. Quick Access To Hwys. Steps To TTC and minutes to Go Trains. Make an appointment to see this great unit today! (id:55499)
RE/MAX Premier Inc.
46 Main Street S
Halton Hills (Ac Acton), Ontario
The Downtown Core 2 zoning is ideal for home-based businesses, trades, or hobbyists looking for the convenience of working from home. The oversized heated detached garage, with 12 ft ceiling its perfect for hobbyists, storage, plus a 6-car driveway off Brock Street for parking. This updated detached home is nestled on a spacious 49 ft x 150 ft lot with a creek running thru-it adding a rare blend of charm, space, and enjoyment. Inside, the home is bright and open concept renovated eat-in kitchen is great for entertaining and everyday living. The updated bathroom offers a relaxing Jacuzzi tub. Updated windows overlook the spacious pet and children friendly fenced back yard. The 2nd floor principal bedroom offers a cathedral ceilings, walk-in closet, and a 3-piece ensuite. Step outside to the covered deck, perfect for outdoor gatherings, BBQs, or relaxing rain or shine. Location is everything and this home is just minutes to Fairy Lake, schools, GO Transit, and major commuter routes, making it easy to get wherever you need to go. (id:55499)
Royal LePage Meadowtowne Realty
703 - 556 Marlee Avenue
Toronto (Yorkdale-Glen Park), Ontario
Experience Modern Urban Living In This Brand-New 1+1 Bedroom Condo Apartment In The Highly Sought-After Yorkdale-Glen Park Community. Enjoy Carpet-Free Living Space With Upgraded Flooring. The Open-Concept Design Seamlessly Integrates The Kitchen, Dining, And Living Areas, Creating A Modern And Inviting Atmosphere. The Bedroom Features A Private Ensuite, While The Versatile Den Provides Ample Space For Your Home Office, Reading Nook Or Additional Living Space. Elegant Kitchen Features Stainless Steel Appliances And Quartz Countertops. Conveniently Located Just Two Minutes Away From Glencairn Subway Station And Minutes From Yorkdale Mall, York University, Downsview Park, And Highway 400 And 401. This Home Offers Unparalleled Accessibility And Convenience. Don't Miss Your Chance To Live In One Of The Toronto's Most Dynamic And Vibrant Communities (id:55499)
Homelife/future Realty Inc.
308 - 408 Browns Line
Toronto (Alderwood), Ontario
Just west of Downtown Toronto sits B-line, modern condominiums in the heart of Etobicoke. These luxurious suites are only minutes away one of the best Locations in the City. Only a 4 minute drive away from being Lakefront at the beautiful Marie Curtis Park Beach, Lakeshore Park, and other Trails. This 1 Bed & 1 Bath Unit is the perfect Investment Property in Toronto- whether you are a First Time Home Buyer or Investor! Modern Design, Great Floorplan, Extra Large Bedroom, Ample Closet Space, Kitchen with Breakfast Bar, and walk out Balcony - this unit has everything you need. Neighbouring countless amenities like CF Sherway Gardens, major highways including the 427 and the Gardiner Expressway, and transportation such as TTC and GO stations, it couldn't be easier to indulge in city living than at B-line. (id:55499)
Royal LePage Maximum Realty
Main - 2077 Kipling Avenue
Toronto (Rexdale-Kipling), Ontario
Enjoy comfortable living in this bright main level 2 bedroom unit. This unit offers a separate entry, coin operated laundry facility on lower level and the convenience of two tandem parking spaces. Arrange for your own cable TV, telephone, internet service and hydro and maintain your own liability and content insurance. Enjoy easy access to public transportation, GO station and Highway 401. Live near Costco, Etobicoke General Hospital, Humber College and Great Canadian Casino Resort. Enjoy a wide variety of dining and shopping options just steps away. (id:55499)
RE/MAX West Realty Inc.
289 Old Weston Road
Toronto (Weston-Pellam Park), Ontario
Discover this fantastic 2+1 bedroom Semi-Detached home featuring 2+1 Kitchens & 3 Baths * Two Units with Bedroom+ Kitchen & 3Pc Baths * Finished Basement With Separate Entrance With Rec Room, Kitchen & 3Pc Bath perfect for rent * This home offers incredible rental income potential of up to $70,000 annually. Ideal For Investors or multi-generational living, this home combines comfort and convenience in a prime location * Don't miss this exceptional opportunity (id:55499)
RE/MAX Experts
6 Marvin Avenue
Oakville (Go Glenorchy), Ontario
Nestled in the heart of exclusive area of Oakville work & live townhouse. With its sleek modern design and impeccable attention to detail, this stunning Work & live new freehold townhouse boasts, 2159 Sq Ft total area plus basement, 5 spacious bedrooms (den can be converted into a 5th bed) 4 baths. Gourmet kitchen with quartz countertop, breakfast island & dining area. A spacious great/family room with lot of natural light and cozy fireplace. Ground floor can be used as a bedroom or a business/office with ensuite bath and closet. It has a separate dining room and a large office/den to work from home walk out to huge 200 sq ft terrace, A large living/family room with full window. Third floor has 3 beds including primary bed with ensuite, a walk-in closet, another full washroom and laundry. A large basement with potential of more living space. 4 car spaces in double garage and on driveway. **EXTRAS** Business/office can be set up on ground floor and basement, e.g., accounting, travel agency, clinic, law office & lot of other options. A great potential in residential and business rental. Appliances can be included in the deal. (id:55499)
Cityscape Real Estate Ltd.
6 Downsview Drive
Barrie (Codrington), Ontario
Welcome to this beautifully updated 3 bedroom, 2 bathroom, 1 -1/2 storey home. On the main floor, a modern open concept kitchen awaits, featuring vinyl flooring, a center island with a breakfast bar, quartz countertops and a sleek tiled backsplash. The kitchen seamlessly flows into the dining area and living room, where vaulted ceilings with exposed beams and a large picture window create an airy, inviting space full of natural light. A walkout from the dining area leads to the deck. Two main floor bedrooms feature vinyl flooring, large windows, and ample closet space. A 4-piece bathroom includes a soaker tub, heated ceramic flooring, and a luxurious rain shower. Upstairs, retreat to the private primary suite featuring a spacious bedroom and a spa-like 5-piece ensuite. Double sinks, lovely quartz counter tops, a rain shower, heated floors, and a large window that fills the space with light, offer a serene environment. The lower level includes a partially finished recreation room, that is a flexible space. A laundry room is conveniently fitted with a folding counter, stainless steel laundry tub, and ample cupboards and storage. A storage/utility room (3.2 x 1.9m) also can be found downstairs. Outside, the front yard stone landscaping adds a clean, polished look to the property and matches the sculpted, well-designed feel of the home overall. The private backyard (21) is an inviting space, featuring a large deck, fire pit, and flower gardens, perfect for your own private getaway. The large detached garage (18x24 ft) provides excellent space for parking, storage, or a workshop. Just minutes walk to Johnson's Beach. Updates: Deck & fence, kitchen, bathrooms, electrical, plumbing, HVAC, furnace, appliances (2021); A/C, Driveway, French drain with heated cable, interlock & stone work, soffits, facia & siding (2022), & laundry room (2024). (id:55499)
Royal LePage Rcr Realty
1939 Tiny Beaches Road S
Tiny, Ontario
FRESHLY UPDATED, FULL OF CHARM & WALKING DISTANCE TO GEORGIAN BAY! Spend your summers at the beach and your mornings sipping coffee with a view of Georgian Bay in this super adorable, fully renovated bungalow just a short stroll from the shoreline. Set on a generous 50 x 125 ft lot, this charming retreat combines comfort and style with a crisp blue exterior, sun-filled interior, and thoughtful updates. The open-concept living and dining space feels light and breezy with modern pot lights, large windows, easy-care flooring, and a layout designed for everyday ease. The kitchen is a total standout, featuring warm butcher block counters, white subway tile backsplash, sleek cabinetry, and updated hardware for a polished finish. Two bedrooms offer cozy corners to unwind, while a clever conversion turned the third into a bright and functional mudroom with laundry and extra storage. The bathroom has been beautifully extended and upgraded with a newer tub and vanity. Step outside, and youll find a tranquil backyard with a private gazebo, two sheds, and plenty of space to entertain or relax under the trees. Whether youre looking to escape the city, start fresh, or simplify, this #HomeToStay checks every box! (id:55499)
RE/MAX Hallmark Peggy Hill Group Realty
707 - 354 Atherley Road
Orillia, Ontario
Panoramic Point is a fantastic building that has it all! Experience refined waterfront living in this stunning condominium boasting panoramic views of both Lake Couchiching and Lake Simcoe. Soaring 10-foot ceilings and expansive windows, paired with elegant California shutters, fill the space with natural light, creating a bright and airy atmosphere throughout. The two spacious balconies, each offering tranquil lake vistas, are the perfect spot for a terrace garden & flowers, with lots of sunshine! The gourmet kitchen features granite countertops, a breakfast bar, and space for a cozy dining nook, with walkout access to the balcony. The open-concept living room features sliding glass doors that lead to the second balcony, framing breathtaking water views. The additional den space is perfect for a home office or TV room. This thoughtfully designed suite features two parking spaces and two storage lockers, with pets allowed under certain conditions. Resort-style amenities elevate the lifestyle with a private beach, an indoor pool, hot tub, sauna, fitness center overlooking the lake, stylish lounge and party room with a fireplace, outdoor patio, car wash, and two guest suites for visiting friends and family. The building offers an array of social events & clubs to join and meet your neighbours! Minutes to J.B. Tudhope Memorial Park on Lake Couchiching an active park and popular Moose Beach swimming area. Home to the Mariposa Folk Festival, this 65-acre park is a haven for both residents and visitors, offering numerous amenities. Blending natural beauty with urban convenience, this lakeside residence is the perfect retreat for those seeking luxury, comfort, and connection to the water. (id:55499)
Real Broker Ontario Ltd.
5 - 275 Blake Street
Barrie (North Shore), Ontario
Entire 3 levels. Not shared townhouse 3+1 Bedroom 2 Bath. Barrie's most sought-after high demand neighborhood. Fronts on to million dollar homes and backs on to a senior home, very quiet and safe environment. Near all amenities, parks, highway, schools, hospitals, college, lake, and hiking trail, and more. It is within walking distance to Barrie's famous one and only Johnson Beach. Walking distance to shopping plaza that has No Frills, Tim Hortons, gas station, pharmacy, post office and beer store, etc. Newly upgraded kitchen with granite countertop, hardwood floor, entire house with 3 high ceilings floors; main floor has spacious open concept large living, dining areas, a powder room; upstairs has 3 large bedrooms with a large master bedroom and a large walk-in closet, walk out to a huge balcony with a lakeview, full 3-piece bathroom. Basement has an additional room. Entire house with fresh painted designer color suitable for all your decors. Front of house has a private deck for your daily enjoyment of the nature. Newly installed high efficiency furnace and central air and hot water tank, newly added attic insulation to help ease utilities bills. Entire unit has everything you need and you just live and enjoy. Also, landlord cuts grass. (id:55499)
Ed Lowe Limited
401 - 54 Koda Street
Barrie (Holly), Ontario
Welcome to the Kodiak condo community at Bear Creek Ridge in this convenient south Barrie location. Looking to downsize to condo life? You won't feel like you are sacrificing space at all with over 1,450 sqft of functional living space - one of the largest suites in the building! This stunning 3 bedroom + 2 bath condo suite is well-appointed with architectural details, tasteful neutral decor, quality finishes throughout and is situated in an ideal top corner location that offers another level of privacy. Two full walls of floor to ceiling windows bathe this open concept layout with natural light. 9' ceilings highlight the spectacular light fixtures that offer a custom feel, as well as mood and evening lighting. High-end design and function at every turn with many updates and upgrades such as beautiful white oak engineered hardwood, updated door and trim package, updated plumbing fixtures. Relax in front of your electric fireplace on a cool evening. Chef's Kitchen in a condo!?! Yes! Prepare your meals in this beautiful culinary workspace with quartz countertops, s/s appliances, white tile backsplash, stylish shaker cabinetry. This open concept floor plan flows effortlessly from the graceful foyer to the spacious living and dining areas, as well as the den space suitable for home office, exercise space, study zone, guests, etc. Primary bedroom suite is large enough to comfortably accommodate a full bedroom suite, as well it offers plenty of closet space with custom organizers, and privacy of spa-like ensuite with glass walled shower. Two additional bedrooms and guest bath complete the private living space. Convenience of laundry in your suite. This newer development is minutes from all that a busy household might require - schools, public transit, shopping, services, pharmacy, big box shops, casual and fine dining, entertainment and four season recreation, as well as easy access to key commuter routes north to cottage country or south to the GTA. (id:55499)
RE/MAX Hallmark Chay Realty Brokerage
2 Elm Court
Oro-Medonte, Ontario
Nestled in the prestigious Harbourwood Estates, this beautiful home at 2 Elm Court offers the perfect blend of privacy and luxury. Situated on a quiet, dead-end court, this property boasts a generous lot with a long driveway leading to a double-car garage.Inside, the home features three spacious bedrooms on the second floor, each offering ample closet space. The primary suite is a retreat of its own, complete with a walk-in closet and a 4-piece ensuite bathroom for added comfort.The main floor is designed for both relaxation and entertaining, with expansive principal rooms. The dining room and family room both provide direct access to the deck, thanks to large walkouts and oversized sliding doors that fill the space with natural light. Two impressive stone fireplaces, located in the family and living rooms, create a cozy and inviting atmosphere perfect for gatherings.The fully finished basement adds even more living space with a large recreation room and an additional bedroom, perfect for guests or extended family.With its prime location, walking distance to the shores of Lake Simcoe, large lot, and impressive interior, this home is a rare find in the sought-after Harbourwood Estates neighbourhood. Don't miss the opportunity to make this your dream home! (id:55499)
Keller Williams Realty Centres
61 Muirfield Drive
Barrie (Holly), Ontario
Elevated 4-Bedroom Home with Pool, Finished Basement & Outdoor Living. Located Just 10 Minutes From the Hwy, This 4-Bedroom, 4.5-Bathroom Home Sits in a Quiet, Family-Friendly Neighbourhood with Walking and Biking Trails, Schools, and Shopping Nearby. The Property Backs onto Environmentally Protected Land for Added Privacy and Forest Views. The Home Features Over $400K in Upgrades, Including a Completely Finished Basement with Radiant Floor Heating Throughout, Built-in Wine Fridge, Gas Fireplace, Custom Wet Bar w/ Quartz Island, Spa-Like Bathroom w/ Steam Shower & Heated Floors. White Oak Hardwood Flooring Runs Across the Main and Upper levels. The Kitchen is Outfitted with Premium Stainless Steel KitchenAid Appliances, a Built-in Miele Coffee Maker, Microwave Drawer, Bar Fridge, and Central Vacuum with Island Kick Plate, Oversized Mudroom w/ Custom Built-in Storage. Spacious Primary Bdrm w/ Gorgeous Ensuite Including a Heated Towel Bar. Enjoy a Backyard Oasis w/ Waterproof Deck, Travertine Patio, Outdoor Gas Fireplace, Ceiling Heaters, Inground Pool, and a Gas BBQ HookupIdeal for Entertaining or Relaxing. Additional Features Include Tankless Water Heater and Water Softener for Efficiency and Low Maintenance. Close to Amenities, Schools, Parks, Trails and Hwy 400. This is a Move-in-Ready, Quality Home with Fine Finishes and Attention to Detail Throughout. (id:55499)
Century 21 B.j. Roth Realty Ltd.
274 Browning Trail
Barrie (Letitia Heights), Ontario
3+1 Bedroom, two full washroom with an In-Law Suite Entire House for Rent In Barrie. This is a beautiful, premium quality renovated house located in a peaceful, central neighborhood of Barrie. Conveniently near all amenities, downtown, shopping, parks, highway, plaza, schools and more. Outside has a private fenced backyard with a deck, a wide 2 car driveway and full 1 car garage. Inside has vinyl floor and ceramic on main level, updated kitchen walks out to a deck, 3 bedrooms and a full bathroom. Big windows with bright day lights. Large open back yard is privately fenced. Fully finished basement with another bedroom, full bathroom and laundry facility. Perfect for an in-law suite. Central air (id:55499)
Ed Lowe Limited
34 Rainwater Lane
Barrie (Holly), Ontario
Welcome to this stunning 3-storey townhome that perfectly blends style, functionality, and energy efficiency. With 3+1 bedrooms and 3.5 bathrooms. Step into a modern kitchen designed to impress, featuring quartz countertops with contemporary square-edge detail, a breakfast bar and a stainless steel dual-basin Bristol drop-in sink. The open-concept living and dining area is flooded with natural light and includes a walkout to your private patio. Luxury vinyl flooring flows seamlessly throughout, including matching open tread stairs from ground to main floor. The primary bedroom offers a walk-in closet and a private 3-piece ensuite. Enjoy premium features throughout, including pot lights, luxury finishes, and a spacious double-car garage. Built with sustainability in mind, this home includes: ENERGYSTAR qualified advanced heating & cooling ventilation system with ground source heat pump and an advanced water heating system. Located in a vibrant community with shared amenities that promote connection and active living, including a summer pickleball court, winter ice rink, outdoor fitness equipment, and a community park. Tarion warranty and HST included in the Sale. (id:55499)
Coldwell Banker Ronan Realty
18 - 488 Yonge Street
Barrie (Painswick North), Ontario
Three Bedroom, two bath townhome located Barrie Desired south end! Located in a very quiet, well-maintained community, 2-storey beautiful townhome, ideally located close to Barrie South GO Station, shopping, parks, trails, and everyday amenities are few minutes away. Main floor featuring 9-foot ceilings, elegant rounded corners, and a bright, open-concept layout perfect for daily living. The kitchen opens to a fully fenced backyard, provide excellent privacy during the summer months, a great space to create your dream outdoor retreat. Upstairs, the primary bedroom offers a large sized walk-in closet, while two additional bedrooms each include their own walk-in closets, ensuring plenty of storage. The unfinished basement, can be use for additional storage for office area. With its desirable location and incredible potential, this townhome is a must-see ! (id:55499)
Ed Lowe Limited
37 Sterling Drive
Tiny (Wyevale), Ontario
Discover this well-maintained detached bungalow at 37 Sterling Drive. Nestled in an upscale Wyevale subdivision, this 2+1 bedroom, 3 bathroom home boasts 2,600 sqft of living space on two fully finished levels. Fresh, neutral decor and versatile floor plan ideal for families and professionals to work from home. Enjoy the serenity of a private treed lot at the end of a cul-de-sac, just minutes from Georgian Bay's pristine beaches and marinas. With quick access to Barrie, Midland, and Wasaga Beach, this location offers both tranquility and convenience. Arrange a viewing and experience this charming property firsthand. (id:55499)
RE/MAX Hallmark Chay Realty
0 Concession Road 7
Brock, Ontario
Excellent opportunity to own 12 +/- acres of paradise! Property is located just west of Highway 12, north of Sunderland. Lots of frontage along Concession 7 road. Perfect land for the outdoor and nature enthusiast! Small watercourse runs through the property. Close commute to the towns of Lindsay and Uxbridge. Short distance to Lake Simcoe. **EXTRAS** Property is under Lake Simcoe Conservation Authority jurisdiction. (id:55499)
RE/MAX All-Stars Realty Inc.
55 Meadows End Crescent
Uxbridge, Ontario
Nature lovers and hikers delight! Just steps from Butternut and South Balsam Trails, this beautifully maintained detached freehold bungaloft (with no road fee) is located in a highly sought after neighbourhood on a massive corner lot lined with mature trees, offering plenty of privacy, tranquility and the beauty of nature. With just under 2,400 sq ft of finished living space, this 2+1 bedroom, 3.5 bathroom home boasts a spacious open concept main floor layout with garage access, powder room, and 3-way gas fireplace. Enjoy dining al fresco and admire the beautiful surroundings with friends and family on the large composite wood deck with power awning (2017) from the kitchen walk-out. The primary bedroom, conveniently located on the main floor, is complete with walk-in closet and 4-piece ensuite with soaker tub. Walk upstairs to the loft and find a large, cozy bonus family room, perfect for movie or game nights, but also flooded with sunlight during the afternoon, allowing for a great work-from-home option. Ideal for a teenager or guests wanting some privacy, the loft is complete with a second bedroom and 4-piece bathroom. But that's not all... spread out even more in a fully finished expansive and bright basement with oversized windows to enjoy the beautiful greenery from inside, or walkout to the private covered patio to listen to the birds - this doesn't feel like a basement at all! Perfect for an additional entertainment space, gym, and/or home office with a large built-in desk. Accommodate an additional guest or family member in the third bedroom (with plenty of additional storage) and an added 3-piece bathroom (2016). Full of tasteful upgrades - hardwood throughout main floor and loft (2011), carpet on stairs (2011), garage and front doors (2018), brand new washer/gas dryer (May 2025), fridge (Dec 2024), gas stove (2018) - your new home oasis awaits. Less than 5-min drive to downtown Uxbridge, golf courses, and all major shops. 5-min walk to schools. (id:55499)
Sutton Group - Summit Realty Inc.
64 Ritva Court
Richmond Hill (North Richvale), Ontario
Beautifully Renovated End-Unit Freehold Townhome Located on a quiet cul-de-sac in a highly desirable neighborhood, this bright and spacious 3+1 bedroom home offers a rare combination of style, function, and investment potential. Featuring a walk-out basement, fully fenced yard, and direct garage access, this home has been extensively upgraded and is truly move-in ready. Enjoy an open-concept layout with a formal dining area, cozy family room, and a custom kitchen with quartz countertops, a center island, pantry, and walk-out to a large private deck. Highlights: Basement: Two sections landlord area with office/laundry/utilities; tenant studio with full amenities and separate Walk-out. fully fenced yard Direct garage access South-facing bedrooms with newer windows Major Renovations & Upgrades: Open concept created with wall removal between kitchen/living Kitchen island added, full appliance replacement (2017)Full window replacement, new flooring, baseboards & doors (2017)Upgraded bathrooms, heated floors (2021)Smooth ceilings, full home painting (2024)Enlarged and repainted deck (~3 years ago)New garage access door, new garage door200-amp electrical panel (2024), smart home system: Lutron Caseta, Ring alarm/camera, MyQ smart garage New washer/dryer (2023/2024), luxury vinyl basement flooring (2024)New front steps (2025), main sewer line replaced ($18,000)TV in family room & natural gas BBQ included Roof (2014), Furnace & A/C (~6 yrs old)A turn-key home with thoughtful upgrades throughout, close to schools, parks, transit, and amenities. A must-see! (id:55499)
RE/MAX Hallmark Realty Ltd.
37 - 8900 Bathurst Street
Vaughan (Patterson), Ontario
Elegant Freehold Townhome in Prestigious Thornhill Woods Step into style and comfort with this beautifully upgraded 3-bedroom, 3-bathroom freehold townhome, ideally situated in the heart of sought after Thornhill Woods, just steps from Bathurst Street. Designed with modern living in mind, this home features 9-foot ceilings on the main floor, upgraded hardwood flooring throughout, and stylish pot lights that enhance the open-concept layout. The gourmet kitchen showcases tall maple cabinetry, granite countertops, and high-end stainless steel appliances, perfect for both daily meals and entertaining guests. Enjoy summer evenings on the professionally finished deck with a removable privacy screen, offering the ideal outdoor retreat. The finished basement adds flexible space along with a convenient laundry area. The spacious primary bedroom serves as a serene escape with a 5-piece ensuite, a separate sitting area, and a private balcony. Located close to top-rated schools, shopping, parks, Highway 407, and public transit, this home offers the perfect blend of lifestyle and location. An exceptional home for families looking for comfort, style, and a prime Vaughan location. POTL Fee: $255/month - covers snow removal, lawn care, and garbage collection. (id:55499)
Royal LePage Your Community Realty
561 Clifford Perry Place
Newmarket (Woodland Hill), Ontario
Perfect House !!!!! Back To Ravine ------- Stunning View -------Just Built 2017-------- 10' Ceiling Min Floor --------- Large 4 Bedrm With Ensuite Bathroom ------ An Impressive 18.94' Ceiling In The Foyer With Grand Chandelier------ Ample Cabinet Space ------- Prep Kitchen.... Convenient Second Flr Laundry ---------- 2,756 Sqft -------Bright And Well Maintained ------ Minutes Driving To Hwy 400/404, Close To Upper Canada Mall, High-Rank Schools, Shopping Centre, Costco & Public Transit! (id:55499)
Royal LePage Your Community Realty
9932 Mccowan Road
Markham (Berczy), Ontario
Beautifully impeccably maintained 3-bedroom, 3-bathroom "Freehold" End Townhouse unit nestled in the heart of Berczy Village. NO POTL fees! Updated LED light fixtures throughout. Updated Hardwood Stairs(2022)! Open Concept Living and Dining Areas. End Unit with Abundant Natural Light. Large Kitchen with an eat-in breakfast area and walk-out access to a Large outdoor Terrace. Each Upper-Level Bedroom features its own ensuite bathroom. Located In Top-Ranking School Zone - Stonebridge PS, Pierre Trudeau HS. Direct access to TTC on McCowan, minutes to the Go station, and Markville Mall, community centres and more! (id:55499)
Proptech Realty Inc.
15 Versailles Court
Richmond Hill (Crosby), Ontario
Welcome To 15 Versailles Court In Beautiful Richmond Hill! This Large (Approx. 2500 SqFt) Detach 2-Storey, 3+3 Bdrm, 3 Bath Family Home Situated On Quiet, Family-Friendly Cul-De-Sac Offers Loads Of Space For A Growing Family Or To Move The In-Laws In. Boasting A Practical Layout Including A Large Formal Dining Room, Living Room, Huge Eat-In Kitchen W/ Breakfast Area And W-Out To Deck And Yard, Massive Family Room With Fireplace (Upper), 3 Bedrooms Upstairs Includes Expansive Primary Retreat W/ 5pc Ensuite, Potential 4th Bdrm (Office), Down To The Freshly Renovated Bsmt With Separate Entrance (Main Floor) Complete With A 2nd Kitchen And 2 Extra Bdrms Perfect For An In-Law Suite Or More Family Space. Located In A Highly Desirable Location Near All Major Amenities. This Home Is A Fantastic Opportunity For Either An End User, Investor +++. This One Won't Last! Renovated Basement (2025), New Waterproof Vinyl Floors/Fully Freshly Painted, Roof (Approx. 6 years). (id:55499)
RE/MAX West Realty Inc.



