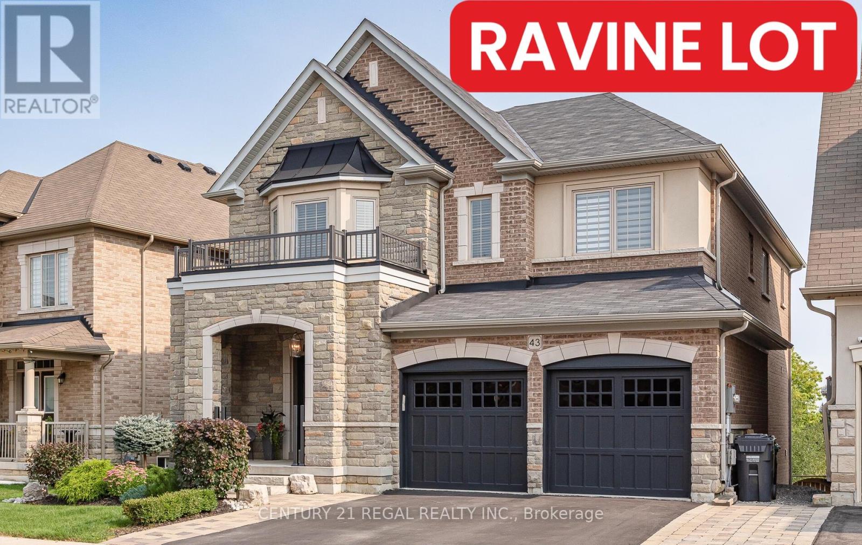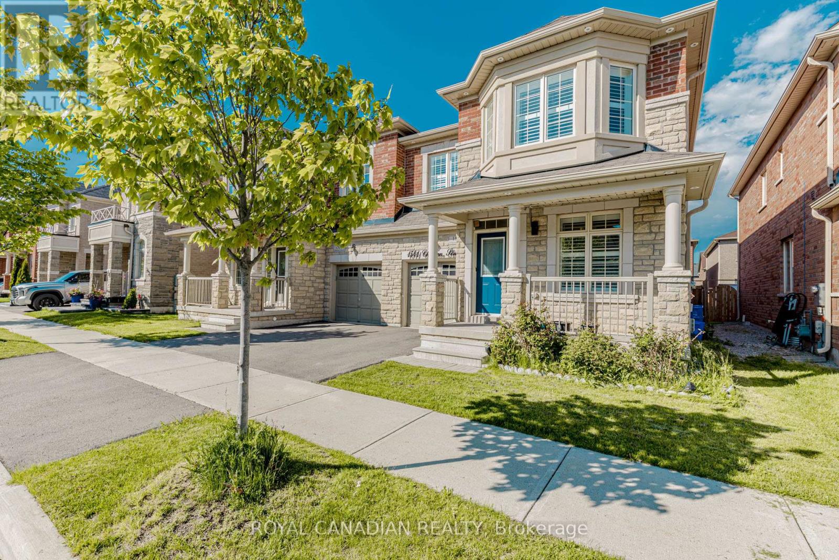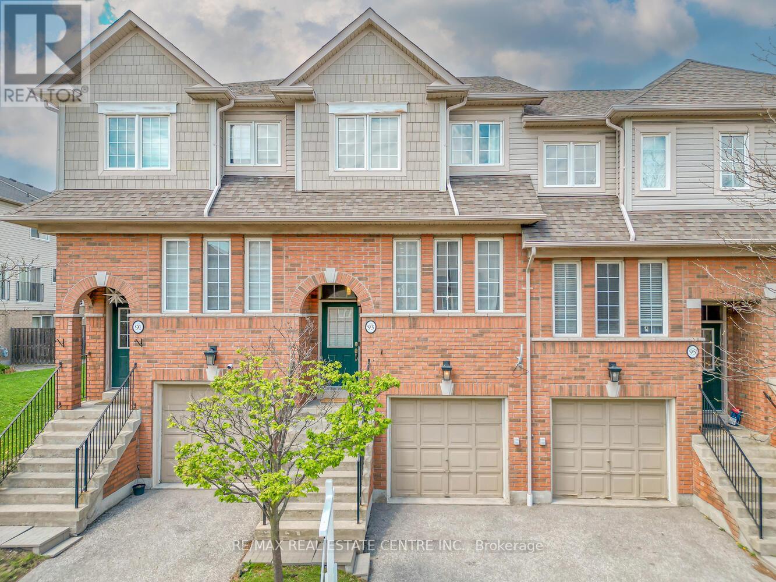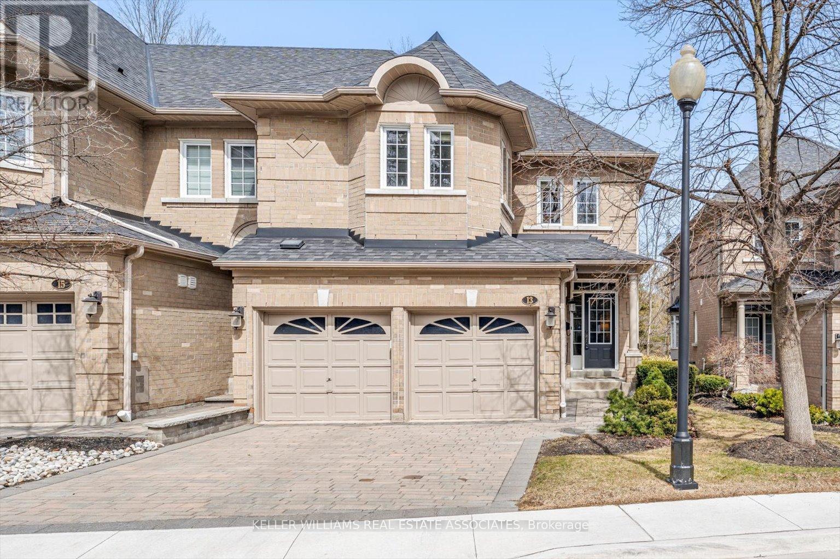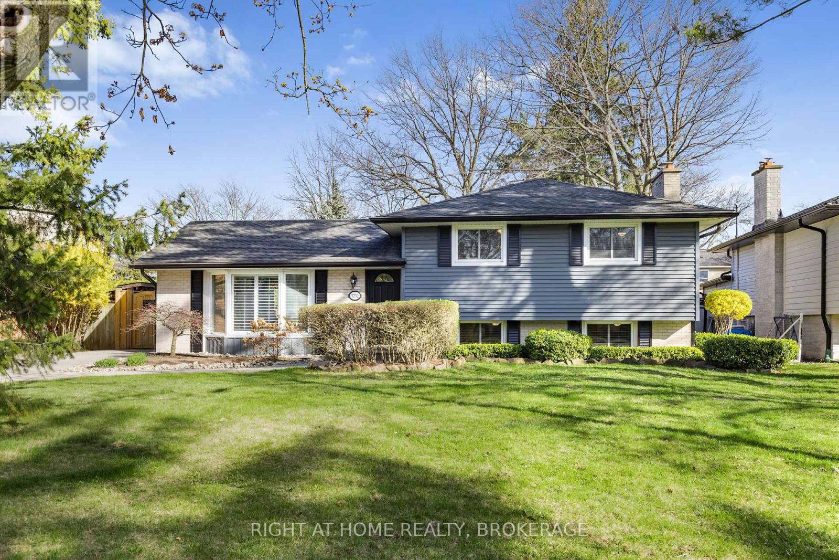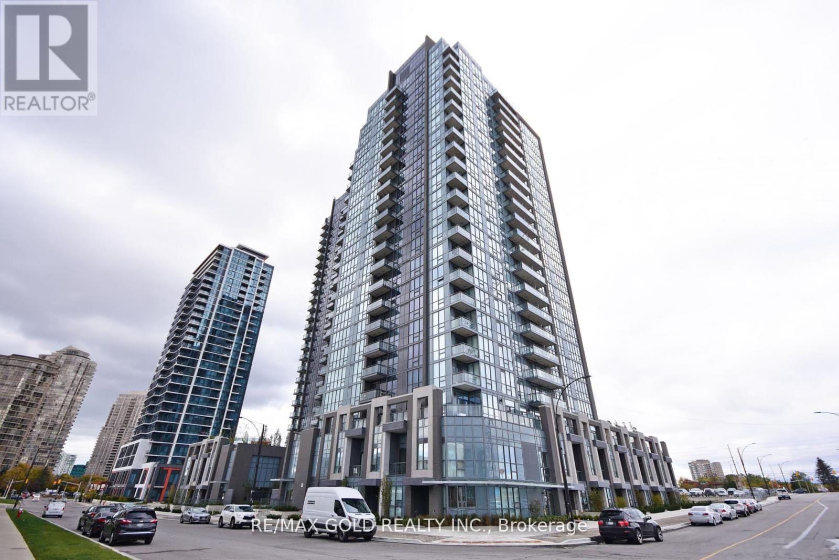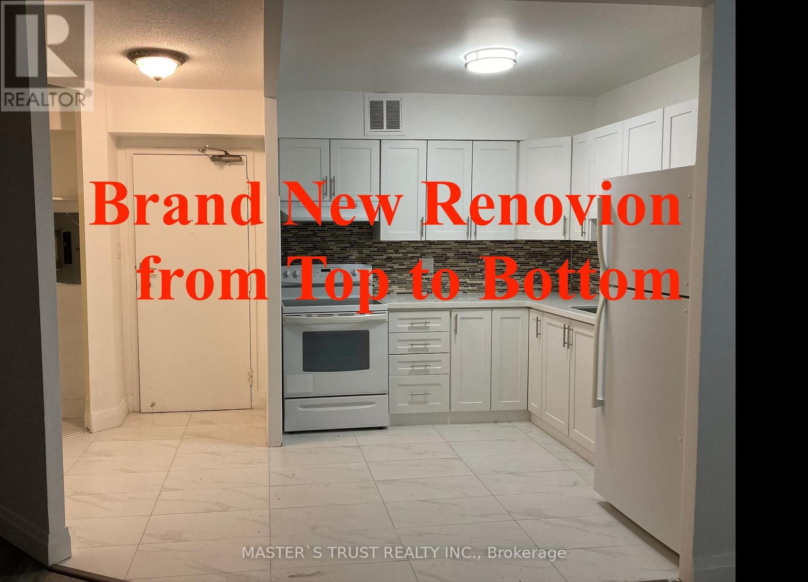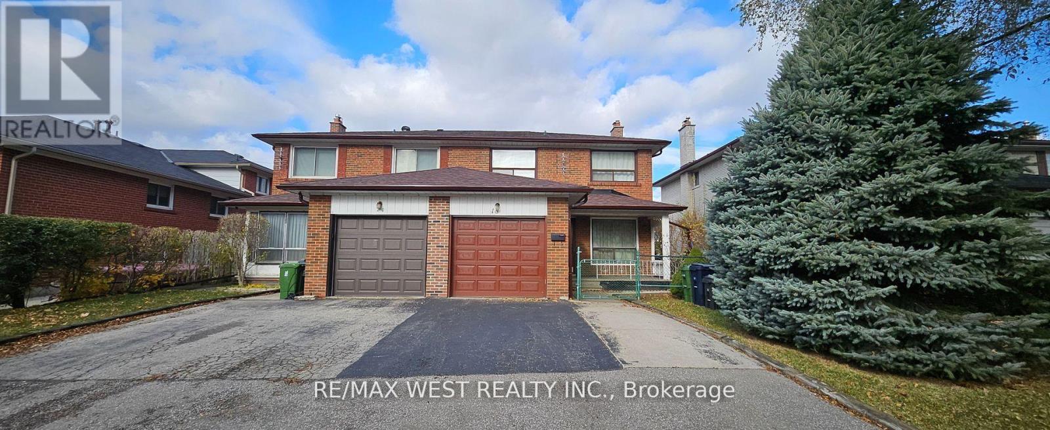241 Eight Mile Point Road
Oro-Medonte, Ontario
Stunning Luxury Waterfront Retreat in Carthew Bay Welcome to your dream home on prestigious Eight Mile Point! This completely turnkey, luxury-remodeled retreat offers open-concept living with breathtaking views of Lake Simcoe. The expansive kitchen & living room designed for both function and style, overlooks the water, making it perfect for entertaining. Step outside to your primary bedroom onto your covered deck overlooking beautiful Carthew Bay. There is a 60' private dock perfect for enjoying direct lake access, along with a complete with a marine rail system for boaters. Whether you're looking for a year-round residence or a weekend escape, this home offers the perfect balance of luxury and waterfront lifestyle. Conveniently located between Barrie and Orillia with easy access to Highway 11, this is an opportunity you don’t want to miss! (id:55499)
RE/MAX Crosstown Realty Inc. Brokerage
4910 - 898 Portage Parkway
Vaughan (Vaughan Corporate Centre), Ontario
Excellent 2BR 2BATH, Freshly Painted White and Cleaned.MODERN Unit Located in Heart of Vaughan Metropolitan Centre. This building boasts a beautiful exterior design. Bright and Spacious with a Large balcony with unobstructed views facing North West. Modern Kitchen with quartz countertops, an undermount sink, and sleek built-in appliances. Steps to Subway, St. Louis Wings, York Regional Transit system and VIVA, and minutes to York University, Canada's Wonderland, Vaughan Mills, and major Highways (400, 407 & 7). YMCA, State of the Art amenities include 24HR Concierge, Party Room, Games Room. Billiard's Rm, B.B.Q Outdoor Terrace, Golf & Sports Simulator & Lounge & Much More. Tenant responsible for utility. (id:55499)
Intercity Realty Inc.
43 Valleyscape Trail
Caledon, Ontario
Dream Home 4+2 Bed, 5 Bath, Immaculate, Spotless Home in Prestigious Southfields In Caledon! Bright Huge Legal Basement Apartment With 2 Bed.(Can Be Add 3Rd.). 50Ft Premium Ravin Lot W/Walkout . Custom Design Kitchen 9Ft Island, Servery, Quartz Countertops, Pantry, S/S Appliances, Walk-Out to Balcony With French Door Overlooking Fantastic Ravine. Over $200k in upgrades, 4 Large Bedrooms on 2nd floor All With Access To Bathrooms, Primary Br W/Awesome Ensuite And Huge W/I Closet. Endless Upgrades: Crown Moldings, Potlights, Quartz Counters In All Bathrooms, Kitchen And Laundry, Hardwood Floors, Wainscoting, 2 Tier Deck, Custom Cabinetry In the Office, Upgraded Laundry And Powder Room. Legal Basement Apartment w/ Double Door Entry And Large Windows, Cold Cellar. Build By Greenpark, Close to 3000Sq+ Finished Legal Basement Apartment With 2 Bedroom, Kitchen And Full Bathroom, Fenced, Landscaped, Large Shed at The Backyard ,200 Amp El. Panel (id:55499)
Century 21 Regal Realty Inc.
1541 Chretien Street
Milton (Fo Ford), Ontario
Beautiful Spacious 2471 sq ft, Semi Detached House In Ford Community. Featuring Huge Living Room with Separate Office Room on the main level, and convenient upper-level laundry. Home Features 9' Ceilings & Hardwood Throughout The Main Floor & Upgraded Chef's Kitchen With High End Appliances Including Gas Stove, Granite Counter Top, Backsplash & Pot Lights. The Upper Level Has 4 Spacious Bedrooms with Upgraded Laundry Room. The Primary Bedroom Is Complete with W/I Closet, High quality laminate throughout home. Close to Ford Park, Milton Soccer Dome, Sobeys Plaza, Milton District Hospital, top-rated schools, the Mattamy National Cycling Centre, and easy access to highways 401 and 407. Future Wilfrid Laurier Campus will be within a 10-minute drive from this lovely residence. Close To Shopping, Schools, Parks. (id:55499)
Royal Canadian Realty
93 - 4950 Albina Way
Mississauga (Hurontario), Ontario
Stunning, sun-filled and move-in ready townhouse in the heart of Mississauga, just minutes from Square One, major highways, top-rated schools, shopping, parks, and more! Steps away from the new LRT transit line, this beautifully maintained home offers exceptional connectivity and convenience. Featuring 3 spacious bedrooms and 2.5 bathrooms, it boasts a bright, open-concept layout filled with natural light. The large upgraded kitchen overlooks a children's play area/park and includes granite countertops, stainless steel appliances, soft-close cabinetry, and a convenient pantry. Enjoy hardwood floors throughout the main and second level - no carpet here - plus modern pot lights, ground-level laundry, and direct garage access. The ground level also features a generous room that can serve as a 4th bedroom, rec room, office, or even generate income as a private space for a paying guest, thanks to its separate garage entrance. The extra-wide garage offers plenty of additional storage space, making everyday living even more convenient. Ideal for first-time buyers or investors looking for a turnkey opportunity in a prime location. (id:55499)
RE/MAX Real Estate Centre Inc.
13 - 2000 The Collegeway
Mississauga (Erin Mills), Ontario
Elegant 3 bedroom end-unit with a finished walkout basement backing onto a greenbelt. Located in the prestigious Town Manors of Sawmill Valley on a quiet cul-de-sac in the woods. Spanning approximately 2089 square feet above ground and 2979 finished living space with a double car garage with inside entry. Welcoming entrance leads to open concept 9 ft ceiling with crown moulding main level where the formal dining area sets the stage for refined entertaining, and the cozy living room boasts two expansive bay windows that bathe the space in natural light, complemented by a natural gas fireplace for ultimate ambiance. The gourmet eat-in kitchen features a granite island with undermount sinks, premium stainless steel appliances, and a butler's pantry with a built-in desk. Step out onto the walkout deck, the perfect retreat to savor your morning coffee or indulge in an evening BBQ, all while immersed in the serenity of nature. Second floor showcases a large primary bedroom with double walk-in closets, bay window with natural light and an upgraded luxurious 5 PC bathroom with porcelain tile, soaker tub, glass shower, and double sinks. Two additional bedrooms with bright windows, a large 2nd-floor laundry and a 4-piece bathroom complete the upper level. Finished Lower Lvl Offers 3Pc Bath & Family Rm with natural gas fireplace, Den Or 4th Bedroom & W/Out To Custom Terrace & Greenbelt with woodland garden with shrubs, daffodils and perennials. Surrounded by forest and walking trails. Close to major highways, public transportation hubs, making commuting a breeze. New fridge, washer and dryer 2024, high efficiency furnace and air conditioner 2020. Telus security system. (id:55499)
Keller Williams Real Estate Associates
5232 Mulberry Drive
Burlington (Appleby), Ontario
BRIGHT & BEAUTIFUL Sidesplit in Elizabeth Gardens! Discover the charm of 5232 Mulberry Drive, nestled in one of Burlington's most serene and connected neighborhoods. This stunning side-split home boasts 3 spacious bedrooms and 1.5 bathrooms, perfect for family living. Situated on a very large, pool-sized lot on a tranquil street, this property offers ample space and privacy. As you step through the lovely French doors, you're welcomed into a bright and inviting living room featuring bay windows that flood the space with natural light. The separate dining room area is ideal for hosting gatherings with family and friends, and it opens onto a breathtaking backyard patio. Hardwood floors grace both the main and second levels, adding warmth and elegance throughout. The eat-in kitchen is fully equipped for all your culinary needs, complete with a window overlooking the picturesque backyard. Upstairs, the primary bedroom offers a large closet, accompanied by two additional bedrooms and a well-appointed 4-piece main bathroom. For entertainment, the cozy lower-level rec room provides a retreat with large windows, a wood fireplace (as-is condition), and a convenient 2-piece bathroom. A separate back door in the foyer leads you outside to a HUGE, fully fenced, PRIVATE backyard, beautifully landscaped with mature trees, two sheds, and stunning gardens. Plenty of storage space in the crawl space. Located just a 5-minute drive from the lake and steps away from schools, parks, and shopping. This home is close to the Go Train and major highways, offering endless possibilities in a highly sought-after neighborhood. Don't miss out on the opportunity to call this exquisite property your home. Visit and witness the pride of ownership that is evident throughout. Come and experience the lifestyle that awaits you at 5232 Mulberry Drive! (id:55499)
Right At Home Realty
24 - 150 South Service Road
Mississauga (Mineola), Ontario
This Colonial Woods townhouse is just what you've been searching for! Situated in the prestigious Mineola neighbourhood, well known for amazing schools, old growth trees and easy access to downtown Toronto via the QEW or Port Credit GO, this location has everything you need. With over 2415 square feet of total living space, there's plenty of room for your whole family. Don't settle for tiny kids bedrooms in other townhouses - check out the extra large bedrooms in this unit! This lovely home has so many updates: upstairs and main level windows (2025,2022); garage door, opener, front door and phantom screen (2022); patio doors (2021); stackable washer/dryer (2020); basement flooring, basement washroom, outdoor taps (2019); eavestroughs, downspouts, bedrooms 2 and 3 (2018); primary bedroom, main washroom (2017), back patio, main floor washroom, attic R50 insulation (2016); furnace and ultra quiet Mitsubishi AC (2015). With an incredible community of wonderful neighbours of all ages, a strong and active condo board and extra services like wifi, cable, grass cutting and snow removal included in the fees, you'll love the worry-free lifestyle of this amazing and desirable complex. Enjoy peaceful summer nights on the back patio surrounded by tall hedges and mature trees. Stroll down to the eclectic shops and renowned restaurants of Port Credit. Take in the sights along the waterfront trails, numerous parks and quiet, safe streets. This is where you belong! **EXTRAS** 3 large bedrooms, 2.5 washrooms, stainless steel appliances, wood burning fireplace, lots of storage space, cold cellar, finished basement with 3 piece washroom. (id:55499)
Keller Williams Real Estate Associates
1301 Leger Way
Milton (Fo Ford), Ontario
Welcome Home! Bright & Beautiful Mattamy Gem in the Heart of Milton only 8 years old 3+1bedrooms loft can be converted into a 4th Bedroom. Step into comfort and style home a perfect place to settle in, grow, and create lasting memories. Whether you're a first time buyer, a growing family, or an investor looking for a smart opportunity, this home offers the space, charm, and location you've been looking for. From the moment you walk in, you will notice the warmth of hardwood floors throughout no carpet here and thoughtful touches like pot lights and elegant crown moldings, giving each room a cozy yet upscale feel. The open-concept kitchen is both stylish and functional, featuring stainless steel appliances, granite countertops, and a modern backsplash. Its the perfect spot to whip up meals while staying connected with family and guests. Upstairs, the spacious loft offers so many possibilities a peaceful home office, a fun playroom, a second living area, or even a fourth bedroom if you need the extra space. You will also love the convenient second-floor laundry, making everyday tasks that much easier. Step outside to your beautifully finished stamped concrete backyard, ideal for morning coffee, evening get togethers, or simply relaxing in your own private retreat. Located in a friendly, family-oriented neighborhood, you are just minutes from everything shopping, restaurants, parks, schools, public transit, and highways. This is more than a house its the home you have been waiting for. Come see it today and fall in love! (id:55499)
Royal LePage Signature Realty
1919 - 5033 Four Spring Avenue
Mississauga (Hurontario), Ontario
Motivated Seller,Price to sell.This Beautiful & Spacious, Corner Unit, Modern and open concept layout that is great for entertaining with 2 Bedroom plus 2 Washroom, living room with walk-out to balcony and floor to ceiling windows. Approximately 900 square feet of comfortable finishes plus 43 square foot balcony. Impressive and abundant amenities: games room, child play room and playground, gym, indoor pool, hot tub, party room, media room, sauna, guest suites and visitor parking. Prime parking spot location on level P2 parking spot 108. Locker included. Close to transit, highways, future Light Rail Transit, shops, & restaurants. Offers a convenient, sociable & secure condo lifestyle. (id:55499)
RE/MAX Gold Realty Inc.
1106 - 330 Dixon Road
Toronto (Kingsview Village-The Westway), Ontario
Fully Renovated 2-Bedroom Condo with Sunny South Views Move-In Ready!Welcome to Unit 1106 at 330 Dixon Rda beautifully renovated, sun-filled 2-bedroom, 1-bathroom condo offering nearly 1,000 sq. ft. of stylish and functional living space. This spacious unit has been completely updated from top to bottom, offering modern finishes and a bright, airy feel throughout.Step into a thoughtfully designed open-concept living and dining area, perfect for entertaining or relaxing. The large eat-in kitchen features contemporary updates and ample storage, while the updated bathroom adds a touch of spa-like comfort. Enjoy the convenience of in-suite laundry, a private balcony with unobstructed south-facing views, and one underground parking space.Located in a secure, well-managed building and an on-site convenience store, this condo offers peace of mind and everyday ease. Unbeatable Etobicoke Location Minutes to Pearson Airport, major highways (401/427/400), public transit (TTC & GO), top-rated schools, parks, and shopping destinations like Costco, Walmart, and more. Ideal for first-time buyers, downsizers, or investors looking for a turn-key property in a well-connected neighborhood.Dont miss outschedule your private showing today! (id:55499)
Master's Trust Realty Inc.
18 Richgrove Drive
Toronto (Willowridge-Martingrove-Richview), Ontario
Sloid Large 4 Beds Semi Close to Eglington. Separate Entrance to Basement. Great Neighborhood. (id:55499)
RE/MAX West Realty Inc.



