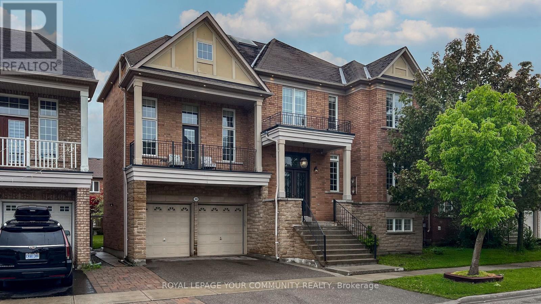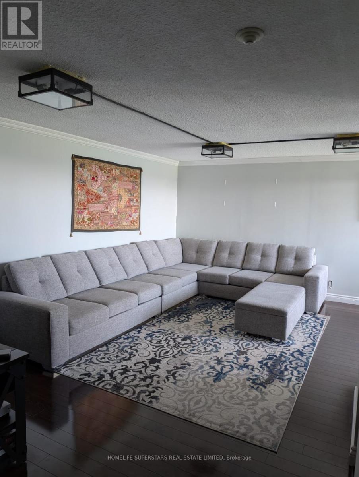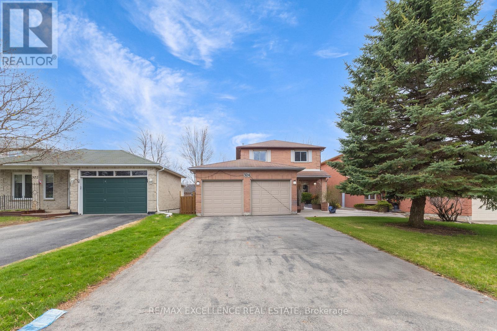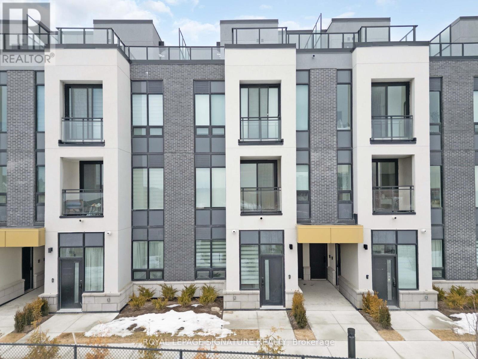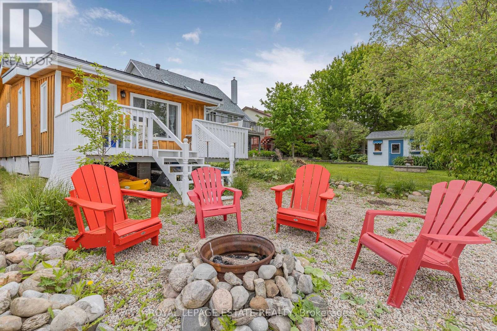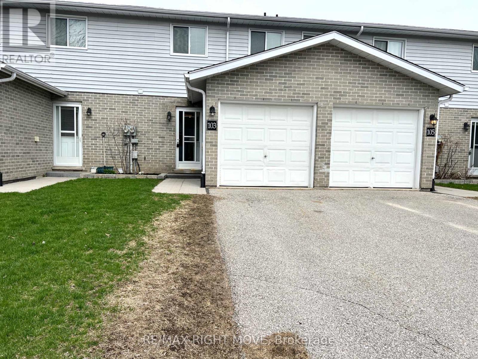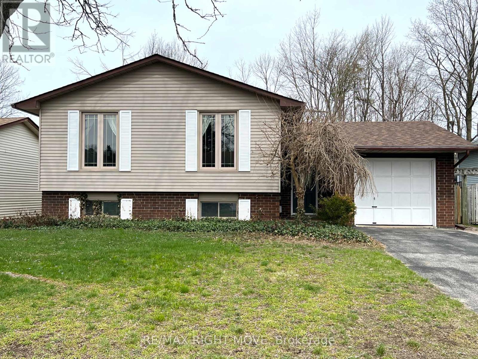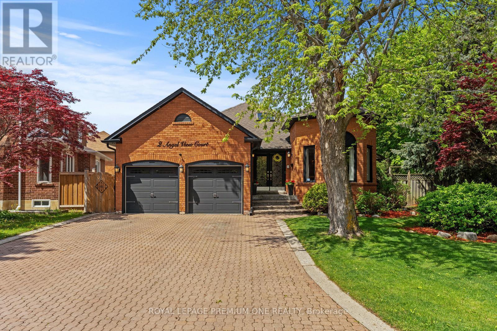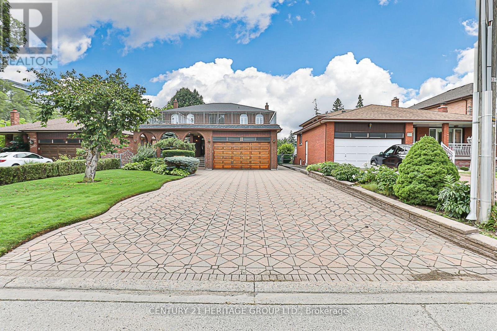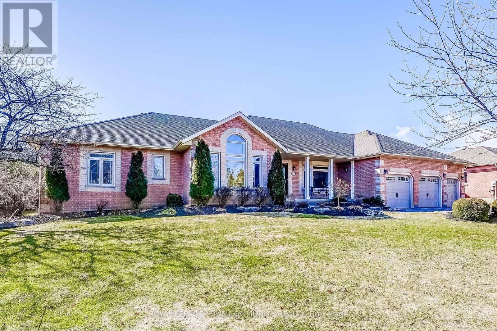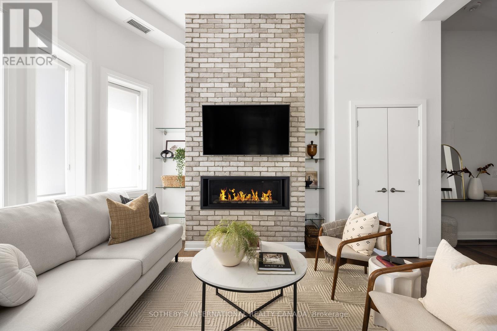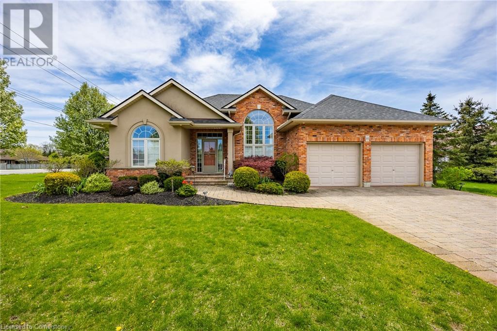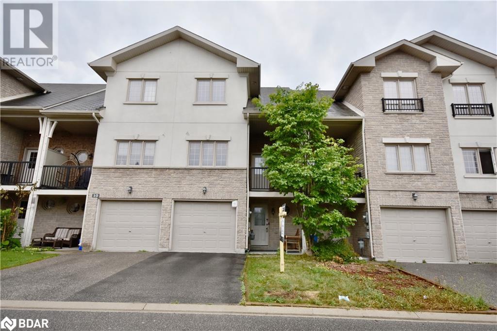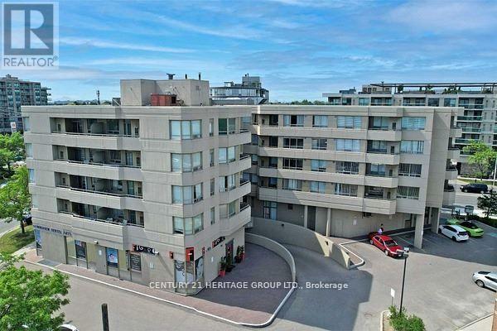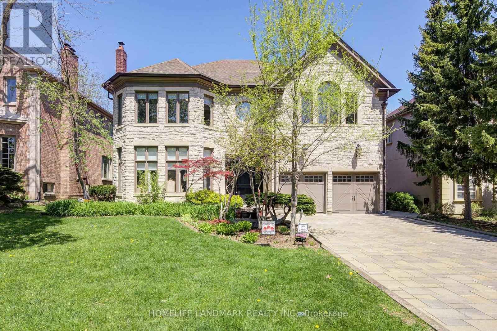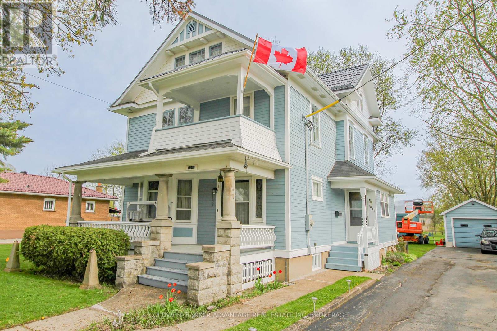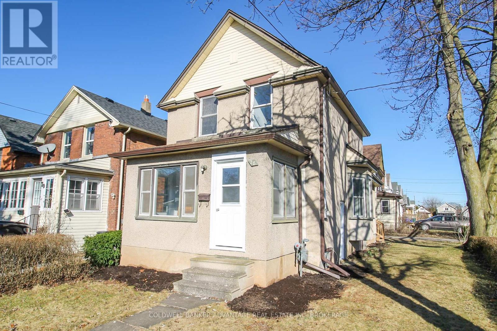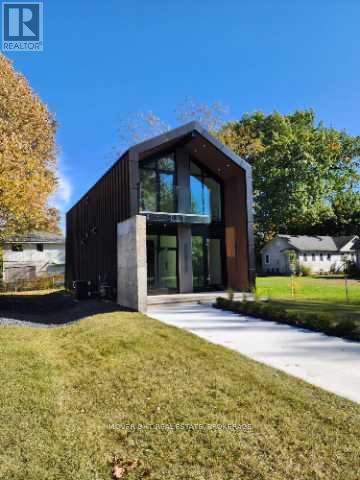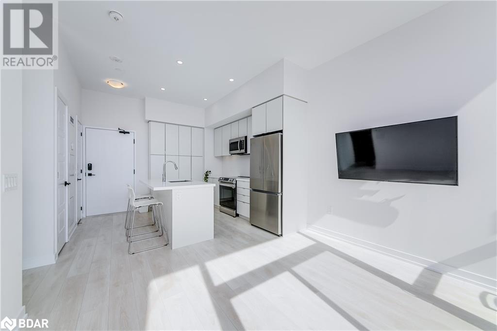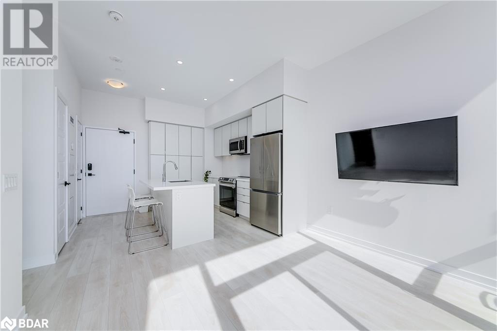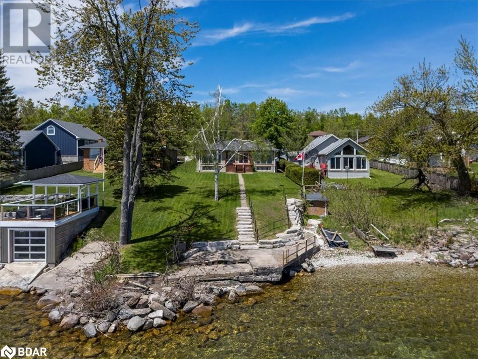48 Iroquois Crescent
Tiny, Ontario
Step into an unparalleled blend of elegance and natural beauty with this brand-new custom-built raised bungalow, designed to provide a sanctuary for nature enthusiasts and luxury seekers alike. Tucked away on a cedar-tree-lined property, this home offers a private haven just moments away from pristine beaches, vibrant marinas, and the breathtaking landscapes of Awenda Provincial Park.This three-bedroom open concept masterpiece boasts engineered hardwood flooring throughout and a dream kitchen thats an entertainers delight. Featuring stainless steel appliances, opulent gold hardware, a quartz countertop center island with an integrated sink, and an abundance of space, this kitchen sets the stage for culinary creativity and memorable gatherings. The great room dazzles with its intricate waffle ceilings and cozy electric fireplace, creating a sophisticated yet inviting atmosphere.The luxurious primary suite takes indulgence to the next level with his-and-hers walk-in closets and an ensuite bathroom that rivals a five-star spa. Marble floors, a deep soaker tub, and a rainfall shower evoke pure serenity, offering you the ultimate in relaxation. Deeded Beach Access and *INCOME POTENTIAL* with full unfinished walk-up basement that has a separate entrance. Surrounded by the wonders of nature and just a stone's throw from water access, this cedar-shrouded paradise is your ticket to a lifestyle that seamlessly balances tranquility and refined living. Don't miss the opportunity to own this exquisite home and immerse yourself in a world of luxury and natural beauty! (id:55499)
Exp Realty Brokerage
10 Gannett Drive
Richmond Hill (Jefferson), Ontario
Welcome To This Elegant And Contemporary Residence. Luxury Sun-filled and Cozy Detached House Nestled In A Highly Desired Jefferson Community Your Future Dream Home! With Superior Craftsmanship And High-End Finishes. This Meticulously Maintained Home Offers Upgrades & Renovations With New Flooring. Executive Model Home, Approx. 3800 Sqf. Main Floor 10' & 17' Ceiling & 2nd Floor 9' Ceilings. Very Large Skylight, Thousands of Pot Lights Unique Floor Plan. Functional Eat-In Kitchen W/ Countertops & Backsplash, Breakfast & Family Room, Hardwood Floor ,Great Layout, Hardwood Floor Through Out On Main & 2nd, Newer Painting. The Master Bedroom Is Generously Sized. Central Vacuum, Office With French Door, Finished Basement. Separate Entrance, 2 Bedrooms with High Ceilings, Laundry with Great Income! Close To ALL Amenities, High Ranked Schools, Parks & Trails, Groceries and Public Transit. Move-In Condition! This Home Is Designed For Entertaining And Family Living A Rare Opportunity Not To Be Missed!!! (id:55499)
Royal LePage Your Community Realty
96 Acacia Road
Pelham (Fonthill), Ontario
Brand New 5 Bedroom, 4 bathrooms home - this stunning double car garage, custom-designed home boasts 5 bedrooms and 4 baths with over $50,000 in upgrades. The house is one of the best floor plans, filled with natural light that flows through plenty of windows throughout the home. The designer kitchen features top-of-the-line appliances, a quartz island, and a custom stove hood with built-in storage. Vinyl luxury plank flooring can be found throughout the home. Fireplace to cozy up the space. One bedroom of the bedroom can also be an office space. The master bedroom upstairs has his and hers walk-in closets, a luxurious ensuite with a soaker tub, a glass rain shower with a custom slide bar, a double his and hers quartz vanity, and a linen closet. This house has it all, making it the perfect DREAM home with a foyer open to above. ** See Virtual Tour Link ** (id:55499)
RE/MAX Premier Inc.
2201 - 100 John Street
Brampton (Downtown Brampton), Ontario
Welcome To Spacious 1 Bedroom + Den Apartment In Downtown Brampton -Gourmet Kitchen with Granite Countertop, Stainless Steel Appliances, Ceramic Backsplash & Breakfast Bar. Open Concept Living room with Walk-out to Terrace like Balcony, Luxurious Park Place Building with World-class amenities - Games Room, Billiards, Theatre, Dining Room, Huge Entertaining Room. Walking Distance To GO station & Transit, Rose Theatre and Gage Park. Laminate Flooring. Floor To Ceiling Window. Natural Gas Hook Up For Bbq in the Balcony, Ensuite Laundry. (id:55499)
Royal LePage Flower City Realty
505 - 2501 Saw Whet Boulevard
Oakville (Ga Glen Abbey), Ontario
Your opportunity to live in a Brand new, never lived in 2 Bedroom, 2 W/R unit in prestigious South Oakville neighbourhood. Welcome to Saw Whet Condos, a luxury boutique style midrise condo in the Glen Abbey district of Oakville. About 699 +249 = 937 sq ft of fine luxury living (Incl Balcony). European style kitchen with Built in Appliances and quartz countertop. Primary Br has 4 Pc ensuite. Corner/End unit allows ample sunlight for the entire living space. Building Amenities include 24 hr security/concierge, gym room, yoga studio, pet wash and roof top patio. 1 parking P1 #6 and 1 Locker P2 #105. Mins to Qew, Go transit and Prestigious schools. 1 Year free internet from Rogers. (id:55499)
Ipro Realty Ltd.
2320 Sutton Drive
Burlington (Orchard), Ontario
Beautiful Town house for rent in one of the most high demand areas of Orchard neighborhood of Burlington. Welcoming 9 feet ceiling, hardwood flooring, granite counter top, ceramic backsplash, master bedroom with a stand closet and 4 pc private enst patio, numerous kitchen upgrades, heated flooring at the foyer and inside entry to garage and much more. Short walk to Orchard Comm Park, Great schools, trails, short drive to QEW, 407, Bronte Provincial Park, Shopping and other amenities (id:55499)
Homelife/miracle Realty Ltd
46 - 760 Lawrence Avenue W
Toronto (Yorkdale-Glen Park), Ontario
Sleek, Stylish & Ready to Impress in Yorkdale-Glen Park! Welcome to this sun-filled 3-storey condo townhouse with over 1,000 sq ft of beautifully upgraded living space in one of Toronto's most dynamic neighbourhoods. Boasting 2 spacious bedrooms, 3 stunning bathrooms, in-suite laundry, a modern open-concept kitchen with a large breakfast bar and sun-filled Living & Dining rooms, this home is built for comfort and style. Step outside to your private south-facing rooftop patio perfect for morning coffees, sizzling BBQs, and sunset soirées. Yes, BBQs are allowed, and the views are the cherry on top! Your luxurious primary bedroom retreat features two closets and a gorgeous ensuite bathroom with a bathtub & shower. This fantastic unit includes 1 parking spot, 1 locker, and lots of visitor parking. All this in a family-friendly community with top-tier transit, world-class shopping (hello, Yorkdale!), amazing dining, and everything city life has to offer just minutes away. Its location is unbeatable, just minutes from Hwy 401, TTC bus routes, and subway stations, making commuting across the city fast and easy! THIS IS THE ONE YOU HAVE BEEN WAITING FOR! Whether you're a first-time buyer, urban explorer, or savvy investor, this one checks all the boxes! (id:55499)
Royal LePage Maximum Realty
1807 (Furnished) - 61 Markbrook Lane
Toronto (Mount Olive-Silverstone-Jamestown), Ontario
*** Fully Furnished *** 2 Bed + 2 Bath Condo In High Demand Location, Laminate Floors Throughout, New Light Fixtures, Shower Glass Doors In Bathrooms, Quartz Kitchen Counter Top, South-East Views, Close to York University, Finch LRT, Guelph-Humber University, Finch LRT, Hwy 407 nice view of The Ravine And CN Tower Skyline, Custom Back Splash, S/S Appliances, In-suite laundry, One bus to Subways. Tenant will have to transfer Hydro account in their before occupancy. Building Amenities include Party room, Indoor Pool, Gym, Billiard Room and Squash Court. 24 Hr Security. Tenant will have to follow all Rules and Regulations of the Condominium Corporation. $500 Refundable DEPOSIT required for furniture (Normal wear and tear acceptable) and $200 Key Deposit (also refundable if all keys are returned after the lease terminates). (id:55499)
Homelife Superstars Real Estate Limited
324 Bailey Drive
Orangeville, Ontario
Welcome to this beautiful home nestled in one of Orangeville most sought-after family-friendly neighborhoods. From the moment you step inside, you're greeted with hardwood floors and pot lights that flow throughout the main floor. The cozy family room features a charming fireplace and opens onto a spacious deck that overlooks a fully landscaped backyard ideal. A functional mudroom just off the front hall offers convenient garage access. Upstairs, the master bedroom serves as a serene retreat with its 3-piece ensuite and walk-in closet. Two generous secondary bedrooms offer abundant natural light and ample storage, while the recently renovated main bath boasts heated floors, double vanity, and a luxurious glass shower. The walkout basement provides a versatile space for family activities, home office, or guest suite. Outside, enjoy a fully fenced yard. Just steps away from parks, schools, and all essential amenities; this home truly has it all! (Disclaimer: Some photos of the bedrooms, the basement and the backyard are virtually staged.) (id:55499)
RE/MAX Excellence Real Estate
149 - 3010 Trailside Drive W
Oakville (Go Glenorchy), Ontario
Luxury Ground-Level Condo Townhouse Bright & Spacious Experience modern living in this beautifully designed 895 sq. ft. ground-level condo townhouse featuring 10-ft ceilings, hardwood flooring, and premium finishes. The open-concept layout includes 2 spacious bedrooms, 2 stylish bathrooms, and a stunning Italian Trevisani kitchen with stainless-steel appliances and quartz countertops. Step outside to your private 395 sq.ft. backyard, seamlessly blending urban living with nature, adjacent to a peaceful ravine. Prime Location: Close to Highways 407 & 403, GO Transit, regional bus stops, top-rated schools, shopping, and dining. Premium Building Amenities: 24-hour concierge, fully equipped fitness center, elegant lounge, multi-purpose rooms with a prep kitchen, landscaped outdoor spaces, bicycle parking, visitor parking, and a pet washing station. (id:55499)
Royal LePage Signature Realty
172 Martindale Crescent
Brampton (Brampton West), Ontario
*Wow*Welcome to your next home-sweet-home!*This beautifully maintained gem offers the perfect blend of comfort, convenience, and style*Boasting 3 spacious bedrooms and 2 full bathrooms, this home features a thoughtfully designed layout with an inviting open concept living & dining area*Perfect for relaxing nights in and entertaining guests*The gorgeous kitchen comes fully equipped with modern stainless steel appliances, custom backsplash, pantry & breakfast bar that makes everyday meals and entertaining a breeze*Each bedroom is spacious with ample storage space*The professionally finished basement expands your living space with a large recreation room, eat-in kitchen, a dedicated home office nook, 4 piece bathroom & laundry area*BONUS: High-speed internet included!*Enjoy outdoor living with an oversized deck and a private fenced backyard perfect for family BBQ's & total relaxation!*Convenient driveway parking fits 4 cars & plenty of garage storage space*Located on a quiet, family-friendly street close to parks, schools, shopping, hospital, public transit, Go Train & Downtown Brampton on Main Street, this home checks all the boxes for professionals, families, or anyone looking for a hassle-free rental experience!*Put This Beauty On Your Must-See List Today!*Homes Like This Don't Last Long!* (id:55499)
RE/MAX Hallmark Realty Ltd.
2233 North Orr Lake Road
Springwater, Ontario
Discover your ideal lakeside retreat with this beautifully updated 2-bedroom waterfront cottage on scenic Orr Lake, just 1 hour north of Toronto. Offering year-round municipal road access, this property is perfect for weekend escapes, full-time living, or investment. Enjoy direct water access from your private dock, with a clean, soft lake bottom and ideal hip-depth water - perfect for safe, enjoyable swimming. Adults and children alike can wade out a generous distance before the water becomes too deep, making it a rare and highly desirable waterfront feature. Renovated top-to-bottom in 2017/2018, the cottage features new roof, siding, windows, electrical, plumbing, insulation, and flooring. Inside, the open-concept living space is bright and welcoming, anchored by a large picture window showcasing stunning south-facing lake views. The modern kitchen includes stainless steel appliances, and the 3-piece tiled bathroom adds stylish functionality. Additional features include electric baseboard heating, an owned hot water tank, durable metal roof, and parking for at least four vehicles. Located just 15 minutes from Horseshoe Valley Resort, 20 minutes from Wasaga Beach, and within 10 km of six golf courses, this is a rare opportunity to enjoy four-season living in a sought-after lakeside location. A true turn-key waterfront property - offering comfort, charm, and unbeatable recreational value. (id:55499)
Royal LePage Estate Realty
103 - 25 South Street
Orillia, Ontario
Located in a desirable north ward residential area, this condo townhouse is move-in ready and available for a quick close. The home is located close to both Public and Catholic Elementary and Secondary Schools. A home with a New Kitchen, a New 4pc Bath, New lower-level flooring, 3+1 bedrooms, and freshly painted throughout. Main floor laundry. Single car garage. (id:55499)
RE/MAX Right Move
8 Marlisa Drive
Orillia, Ontario
4-bedroom home located in a great neighbourhood in Orillia's West Ward. Freshly painted and ready to move in. An easy walk to public elementary and secondary schools and a community park is only steps away. An ideal family home with a recreation room in the lower level and a fully fenced backyard for the kids and pets. The backyard backs onto a greenbelt. 3 bedrooms on the main floor included a primary bedroom with a 2-piece ensuite, and a 4th bedroom on the lower level.4-piece main level bathroom and a 3-piece on the lower level. A quick closing is possible. (Some photos have been noted as virtually staged.) (id:55499)
RE/MAX Right Move
6385 Yonge Street
Innisfil (Churchill), Ontario
Your dream awaits in Innisfil's desirable churchill area!! discover this rare prime vacant parcel (just over 1/2 acre 119ft x 218 ft) nestled in highly sought after churchill neighbourhood of Innisfil. perfectly positioned backs onto lush, private forest with picturesque views, this tranquil lot offers endless possibilities for your custom home, retreat or investment in established estate area. driveway culvert already installed, cable, telephone, gas, hydro, sewers available at lot line, zoned for residential great commuter location with access to hwy 400 (id:55499)
RE/MAX Realty Services Inc.
2 Angel View Court
Vaughan (Maple), Ontario
Welcome to 2 Angel View Court, A Rare Opportunity in One of Maples Most Sought-After Neighborhoods! Set on a beautiful premium corner lot, this charming bungaloft combines character, comfort, and functionality. Tucked away on a quiet, family-friendly court, the home offers exceptional curb appeal and a peaceful atmosphere. Inside, this well-designed residence showcases thoughtful, inclusive upgrades and an abundance of natural light throughout. The versatile loft space provides added flexibility ideal for a second primary bedroom, guest suite, or home office. The fully finished basement is a standout feature, complete with a full eat-in kitchen, bathroom, and a wood-burning fireplace perfect for extended family living, entertaining, or generating rental income. Step outside to a private backyard oasis, perfect for quiet relaxation or hosting summer gatherings. Located just minutes from top-rated schools, parks, shopping, and transit, this home delivers an unbeatable blend of space, style, and convenience. (id:55499)
Royal LePage Premium One Realty
33 May Avenue
Richmond Hill (North Richvale), Ontario
*** Fantastic lot SIZE 50 x 250 feet *** Don't miss this Opportunity to live in the Best Location In Richmond Hill with a huge back yard and Walking Distance To Yonge St, Absolutely Marvelous 4+1 Bedroom's Executive 2 Story Custom Build Home In One The Most Prestigious Area APX 4000 Sqft of living space, No Side Walk On The Property, 2 cold rooms, walking distance to Yonge St and All Amenities, School, park, library, Wave Pool, Public transit, shops, minutes to 404/407, open concept kitchen and bar, living room, bedroom & bathroom. Huge front porch area and cold cellars and much more. *** NO SALE SIGN ON THE PROPERTY *** ***EXTRAS*** 2 Fridge, 2 Stove, 2 Oven, Washer + Dryer, Dishwasher, 2 Fireplace, Alarm System, All Lights Fixtures, Window Coverings, Central Vacuum + Attachments, Garage door opener, Hot Water Tank/Furnace/Air Condition Are Owned, Backyard Shed!!! (id:55499)
Century 21 Heritage Group Ltd.
91 Green Briar Road
New Tecumseth (Alliston), Ontario
Welcome to the ease of low-maintenance living in the highly sought-after Green Briar community, nestled in the charming town of Alliston! This beautifully maintained home offers a perfect blend of comfort, convenience, and lifestyle. Step into the renovated kitchen, where modern updates meet everyday functionality, featuring a stylish breakfast bar with a lovely quartz countertop. Enjoy the spacious, open-concept living and dining area, perfect for both relaxing and entertaining. The pride of ownership shines throughout, making this home truly move-in ready. The cozy family room, complete with a natural gas fireplace, creates the perfect ambiance for relaxing evenings. The primary bedroom is a true retreat, featuring a huge walk-in closet that will take you by surprise! The large cold room is perfect for all your canning and pantry needs. Enjoy the lovely walking trails surrounded by mature trees just steps from your front door, or take advantage of the beautiful Nottawasaga golf course for a day on the greens. Located just 15 minutes from Highway 400 and the Tanger Outlets mall, with easy access to Highways 89, 50, and 27, this home offers the perfect balance of tranquility and accessibility. Just a short 25 minutes to Barrie and 45 minutes to Toronto. Be sure to check out the wonderful community centre with many activities for residents! ** Extras: New laminate flooring throughout all levels. Water softener (2022), Dishwasher & range hood (2022), kitchen renovation (2022), new toilets & vanities in all bathrooms (2022), new bathtub in ensuite bathroom (2024) roof (2021). Don't miss your chance to live in this vibrant community and experience all it has to offer! (id:55499)
Royal LePage Rcr Realty
262 Queensdale Avenue
Toronto (Danforth Village-East York), Ontario
Offers Anytime! If You Love the Energy Of The City, But Crave A Turnkey Home to Retreat To, Then This One Is For You. Nestled In Danforth Village / East York This Detached 2 1/2 Storey Fully Renovated, 4 + 1 Bedroom, 4 Bathroom Home Is Steps To Everything. The Home Features An Open Concept Main Floor With Hardwood Floors Throughout, SS Appliances, A Powder Room, A Breakfast Bar And A Dining Area With A Walkout To The Deck. The Second Floor Has Hardwood Floors, 3 Bedrooms And 4 Piece Bathroom. Next, Head Up To The 3rd Floor Which Includes The Primary Bedroom, Hardwood Floors, Custom Built-Ins And A 4 Piece Ensuite With Heated Floors. For Games And Movie Time Come On Down To The Fully Finished Basement With A Cozy Family Room, Three Piece Bathroom and Your Office Or Make It Into Your Guest Room. The Low Maintenance Backyard Features A Deck, Turfed Grass With A Two Hole Putting Green And Stone Patio Lounge Area. Convenient Front Pad Parking And Tons Of Exterior Storage Located Under Both Front And Back Decks And At The Side Of Home. When You Are Ready To Experience The Area You Won't Be Disappointed. With A Quick Walk To The Danforth You Will Have Access To Cafe's, Great Local Businesses, Restaurants, Local Butcher, Grocery Stores, East Lynn Park, The TTC And So Much More. (id:55499)
Trust Realty Group
14 Almond Avenue
Markham (Grandview), Ontario
Set on the premier street in Markham's most sought after neighbourhood, this exceptional home will impress you from the very first moment you cross the threshold. Recently renovated with style, outstanding craftmanship & intelligent architecture, you will enjoy the blend of open concept spaces and dedicated rooms with a contemporary theme throughout. The custom kitchen/breakfast/family room area with Jennair appliances & white stone counters will excite the chefs in the family. Step outside to encounter your very own mini resort, designed by Griffith Landscaping & Pioneer Pools. Step us to the 2nd floor where every bedroom has great light, amazing closet space and hardwood floors. Primary bedroom has vaulted ceilings & a space like ensuite. 2nd floor open den/worl/play space could be a 5th bedroom. Step down to the lower level, the indoor playroom for adults & kids alike. Work-out in the gym, play pool or hang out watching a movie. Multiple closets & storage room check off your storage needs. (id:55499)
Harvey Kalles Real Estate Ltd.
11 Whitebirch Lane
East Gwillimbury (Sharon), Ontario
Welcome to 11 Whitebirch, Beautiful 2700 bungalow on 100 foot frontage and 205 feet deep. This custom bungalow has an open concept layout which is perfect for entertaining. The custom chef's kitchen with beams and crown moulding and the primary ensuite with heated floors was renovated by Fisher Custom Cabinetry. Walk out from kitchen, mudroom or primary suite to the fully fenced backyard with in-ground salt water pool, hot tub, gazebo, beautifully landscaped gardens and mature trees make this a true oasis. Big Beautiful transom windows stream in the natural sunlight making it bright and cheery. The heated three car garage is equipped with a car lift and cabinetry that are ideal for the car enthusiast. Custom wainscotting and Beams make this house feel like home. Basement offers a large Recreational room with full bathroom, large workshop and ample storage. Three Car Garage, Gas Fireplace, Wainscotting, Crown Moulding, Built in Oven, In-Ground Salt Water Pool, Hot Tub(24) (id:55499)
Royal LePage Your Community Realty
9 - 175 Jones Avenue
Toronto (South Riverdale), Ontario
*Sun May 25 open house cancelled* call 647-923-8445 to book a private tour. Huge private rooftop! This property is a rare offering. An exceptional residence that effortlessly combines timeless elegance with modern luxury. Beyond its stunning interior living quarters at 1,561 Sqft, the real standout is the expansive private rooftop oasis spanning over 1,200 Sqft. Discover a world of outdoor entertainment options including a 7-seat hot tub, outdoor shower and a spacious lounge and dining area with gas fire pit. Host unforgettable gatherings on the sun-soaked deck. Step inside and be greeted by an original church chandelier paying homage to the building's historic roots. This is one of the largest suites with 2-beds and 2-baths plus a versatile open concept family room that can serve as a study or entertainment space. Within walking distance of great parks, schools, the Leslieville Farmers' Market, notable restaurants, and shops. Public transit serves a few steps away. This is more than a home, it's a lifestyle. 2 parking and multiple indoor and outdoor storage spaces. (id:55499)
Sotheby's International Realty Canada
176 Nassau Street
Oshawa (Vanier), Ontario
Welcome to your next investment opportunity. This property has a large Modern legal non conforming fourplex. This Building has 2 (3 Bedroom 2 Bath Units) and 2 (1 Bedroom 1 Bath Units). Mixed with great long term tenants and newer tenants. Offering a generous 4.5 Cap Rate at current rents with ability to bring to a 6.2 Cap Rate at market rent. See Rent / Expense Statement and Floor Plans Attached. 180 Nassau is for Sale MLS E12117678. Properties can be Purchased Together or Separately. Properties are in a great area, close to 401, public transit, parks, shopping and more (id:55499)
Dan Plowman Team Realty Inc.
44 Forest Wood Drive
Port Dover, Ontario
This incredible home sits on a large corner 92 x 148 ft lot, offering space, style, and convenience.This home boasts the following features: large great room, formal dining room, open railings to basement, kitchen c/w eating bar and dinette, 3 bedrooms, the primary ensuite has a shower and a jetted tub. The main floor laundry is conveniently located between the kitchen and primary bedroom.A four season sun room is temperature controlled plus has in floor heating adds additional living / entertaining space or just a space to enjoy the yard. The double car garage is insulated and heated. The unfinished basement has a rough in for a third bathroom and awaits your finishing touches. An in ground sprinkler system will keep your yard green all summer. (id:55499)
RE/MAX Erie Shores Realty Inc. Brokerage
2707 - 32 Forest Manor Road
Toronto (Henry Farm), Ontario
Located At Don Mills Subway Station. 1 Bedroom + Den, 2 Full Bath. 9' Ceiling. High Floor. Full Size Balcony. The Den With Sliding Door Can Be Used As 2nd Br. East View Facing To The Beautiful Park.Condo Amenities Includes: Gym, Indoor Pool, Hot Tub, Fitness Room, Party/Meeting Room, Concierge And Outdoor Terrace.Great Location With Minutes Walking Distance To TTC Subway Station, Fairview Mall, Community Center, Parks, Schools And Supermarket. One Parking Include. (id:55499)
RE/MAX Realtron Jim Mo Realty
175 Stanley Street Unit# 9
Barrie, Ontario
Updated townhouse with private visitor parking. Nestled in a family-friendly neighborhood and super easy access to Highway 26 and Highway 400. Elementary school districts include Sister Catherine Donnelly and Terry Fox E.S. High school districts include Eastview Secondary and St. Joes Catholic H.S. A stones throw from private park and walking distance to Rio-Can Georgian Mall and East Bayfield Community Centre Featuring a striking masonry stone front, a family-sized kitchen with generous counter space and a dining area perfect for entertaining. Enjoy your morning coffee on the main-level walk-out covered balcony with a clear view of the community park. Escape to your primary bedroom with a walk-through closet and 4-piece ensuite. The basement level features a convenient ground-floor laundry room, 3 pc bath and interior entrance to the large single-car garage and ample storage space throughout. Step out to a private backyard perfect for gatherings. Ideal spot for growing families! Make this beautiful townhouse your new home. (id:55499)
Century 21 B.j. Roth Realty Ltd. Brokerage
2105 - 5793 Yonge Street
Toronto (Newtonbrook East), Ontario
***Location Location Location*** Amazing South East Corner unit, very Bright 2 Bedroom In The Heart Of North York with High Floor With Panoramic East View Introducing In The Heart Of North York, Bright & Spacious, Delightful Open Concept, Harwood Floor, Contemporary Kitchen Features Granite Counter, Stainless Steel Appliance's & Mosaic Backsplash, including 1 locker and 1 parking, Convenient Location! Finch Subway Station, Supermarket, Restaurants, 5 Star Amenities Include 24 Hours Concierge, Indoor Pool, Theatre, Exercise Room, Party Room, Library, Sauna & Guest Suites. Status Certificate is available!!! ***EXTRAS*** 1 Locker And 1 Parking, Existing Stainless Steel Fridge, Stove, B/I Dishwasher, B/I Microwave, Washer Dryer, Existing Light Fixture's. (id:55499)
Century 21 Heritage Group Ltd.
503 - 555 Wilson Heights Boulevard
Toronto (Clanton Park), Ontario
***Best Investment In The One Of The Best Best Location at corner of Sheppard and Wilson Hts *** Great Opportunity to live in a nice layout of 2 BEDROOM + 2 BATHROOM Condo nestled in a quiet boutique building In Desirable North York Location, Boutique Condo Building Offers Amazing Value Located In Beautiful Clanton Park Neighborhood. This Spacious Corner Unit Has 2 Bedrooms & 2- 4Pc Baths, Large South Facing Balcony With Unobstructed Amazing Views Of Downtown Toronto Skyline. Master Has 4-Pc Ensuite, Walk-in Closet and Large L-shaped Living and Dining. Furnace Replaced in 2020, Relax & Enjoy Rooftop Terrace. Yorkdale Is 5 Mins Away. Short Walk To Sheppard Subway, Easy Commute York U Or Downtown. property is in process to probated with longer closing, Status Certificate Available!!! ***EXTRAS*** Washer/Dryer, Fridge, Stove, Built in Dishwasher, New Forced Air Furnace (2020),1 parking spot & 1 locker. (id:55499)
Century 21 Heritage Group Ltd.
72 Gordon Road
Toronto (St. Andrew-Windfields), Ontario
Nestled in the prestigious St. Andrew-Windfields community, this impeccably maintained, custom-built family home seamlessly blends luxury with thoughtful design. Featuring 5+1 bedrooms, 6 bathrooms, and approximately 4,837 sq ft above grade plus 2,399 sq ft of finished basement space, it offers exceptional space and timeless elegance.Set on a rare and expansive 60 x 179 ft lot, this stately residence is perfect for both refined entertaining and comfortable family living. Soaring cathedral ceilings and oversized windows flood the home with natural light, enhancing its grand yet inviting atmosphere.The chefs kitchen is equipped with top-of-the-line appliances, custom cabinetry, and a large centre islandideal for gatherings. A walk-out leads to a spacious backyard deck, perfect for seamless indoor-outdoor entertaining. The Luxurious primary suite with a spacious walk-in closet and a newly renovated spa-like six-piece ensuite. Each additional bedroom providing comfort and privacy for every family member. The finished basement offers a large recreation area, home theatre, and an extra bedroom ideal for guests or extended family.Outdoor security cameras, lighting, and an irrigation system ensure both safety and ambiance. homes front exterior showcases a timeless natural stone façade, flagstone walkway, and beautifully landscaped gardens that enhance its exceptional curb appeal. Located steps from top public and private schools, and tranquil parks, this is a rare opportunity to own an outstanding home in one of Torontos most desirable neighbourhoods. (id:55499)
Homelife Landmark Realty Inc.
1048 Ontario Road
Welland (Lincoln/crowland), Ontario
Nearly 1-acre lot in the city! This oversized lot features a huge 2.5 storey character home, huge asphalt driveway, detached single car garage, massive barn/workshop, fire-pit area, gardens, partially fenced, direct access to trail, and more! This unique home was built in 1915, designed to accommodate large/multi-generational families. This home holds 5+1 bedrooms, 3 kitchens, and 3 bathrooms. Also has 3 separate entrance - front porch into the foyer, side door into the kitchen and back door entrance into mud room. Main floor features an eat-in kitchen with pantry, living room with fireplace, formal dining room with folding doors, main floor bedroom/office, renovated 3-piece bathroom, and back mud room. Second floor has 4 bedrooms, kitchenette - with walk-out to second level balcony, and a 4-piece bathroom. One of the bedrooms has an entrance to the stairs leading to the attic - 7ft height, unfinished, this space is perfect for additional storage, or could be finished for an additional bedroom, studio, family room or office space. The basement is mostly finished with another kitchenette, recreation room, 6th bedroom, laundry room, and a 3-piece bathroom. Detached garage with power, fits one car. Huge storage barn with power (25'x45') and sliding doors to store lots of vehicles / large equipment. Metal siding and metal roof with skylights! Cistern in the barn, rain water fed, used for the gardens (included). Lots of great highlights with this property - lots of original character within, perfect layout for in-law suite, triplex potential, great storage space, excellent privacy, and close to all amenities & major highways. This property is one of a kind, don't miss out on this amazing opportunity to enjoy country living right in the city. (id:55499)
Coldwell Banker Advantage Real Estate Inc
427 Trillium Avenue
Welland (West Welland), Ontario
Welcome to 427 Trillium Ave - A stunning two-storey home attached garage and backyard oasis which you won't want to leave this summer! Perfectly positioned on a corner lot in one of Wellands most desirable and established neighborhoods, this is a home you don't want to miss! With over 2,100 sq/ft of living space, this home features 5 spacious brightly lit bedrooms, three updated bathrooms and a beautifully laid out open concept floor plan. From the moment you step inside, youll feel the warm, inviting layout and see endless possibilities for entertaining, relaxing, and making memories! This home also features a fully finished basement (updated in 2023) providing additional space for entertaining, watching sports, or a nice quiet spot to relax. From the main floor you Step outside through the patio doors and into your own private, fully fenced backyard retreat. Spend sunny days lounging by the in-ground pool, relaxing in the hot tub, or hosting unforgettable gatherings in this beautifully designed outdoor space.This home truly checks all the boxes don't miss your opportunity to make it yours! (id:55499)
Peak Group Realty Ltd.
28 Myrtle Avenue
Welland (Welland Downtown), Ontario
Newly renovated from top to bottom! This detached 3 bedroom 2-storey home is ready for your family to move in! Walk through your front door into a covered sunroom area, which could also make a great work-from-home office space! Very spacious main floor with a family room, living/dining room as well as an all new modern white kitchen. Bonus back door entry into the kitchen that leads right to a brand new back deck - easy access for BBQing and also for loading in groceries from the car. Second floor features 3 bedrooms. Two bedrooms are great size with closets. The third bedroom is small, better sized for a nursery. All new 4-piece bathroom featuring a new tub with tiled surround. Beautiful hardwood floors on the second floor, showcasing the homes true character. Basement is unfinished, new furnace and hot water tank, as well as laundry hookups. This property has been renovated with intention to functionality and convenience. Vinyl flooring for maximum durability, vinyl windows for good energy efficiency, multiple entrances for easy access, new back deck for outdoor lounging, and more! Sitting on a corner lot in a prime location, this property is easy access to HWY406, 20 minute drive to Niagara Falls & St Catharines. Close to public transit, shopping, restaurants, and more. Book a showing today! (id:55499)
Coldwell Banker Advantage Real Estate Inc
364 Beechwood Avenue
Fort Erie (Crystal Beach), Ontario
Ultra-Modern Beachside locale, lofted gem with 2.5 Baths, only steps from Lake Erie. Welcome to the architectural statement piece you didn't know you needed but absolutely deserve. This brand-new ultra-modern build is the perfect escape for the bold, the stylish, and the beach-obsessed. Step inside to soaring cathedral ceilings, sunlight streaming through walls of glass, and a layout that feels more like an art gallery than a home. The open-concept design features a sleek, high-end kitchen that begs for cocktail parties and quiet mornings alike. A mono-stringer floating staircase leads to a lofted flex space ideal for your studio, office, or late-night lounge with a private balcony that catches the lake breeze. Main floor luxe bedroom, 2.5 spa-inspired baths, and premium finishes throughout give you the comfort of a boutique hotel with the vibe of a downtown loft. And the best part? You're just half a block from the sandy shoreline of Lake Erie. Think barefoot walks to the water, paddle boards at sunrise, and post-beach bonfires on repeat. Whether you're a full-timer, weekender, remote worker, or investor with taste, this is your turnkey ticket to elevated lakeside living. Call and book your appointment today. (id:55499)
Moveright Real Estate
415 Sea Ray Avenue Unit# 402
Innisfil, Ontario
Penthouse Condo in Friday Harbour Resort Living at Its Finest! Where luxury meets lakeside living! This stunning 1-bedroom penthouse condo offers a perfect blend of comfort and sophistication in the heart of Innisfils premier waterfront community. Featuring a bright & spacious open concept layout. 10 ceilings with Floor-to-Ceiling windows. Modern kitchen with large pantry, breakfast bar, s/s appliances, quartz countertops & backsplash. Walkout to balcony overlooking the pool & courtyard, with views of the marina & Lakeclub. In-Suite laundry for your convenience. Plus resort-style amenities: Award winning golf course, private marina, outdoor pools & cabanas, beachfront w/ private loungers, playground, sports courts, gym, recreational facilities, fine dining & cafes along the boardwalk, shops, boutiques & year-round events, nature preserve with walking trails for the outdoor enthusiasts. Whether you're looking for a year-round retreat or a weekend getaway, this penthouse offers the perfect lifestyle with unparalleled amenities. Don't miss your chance to own a slice of resort living! Located just an hour from Toronto, this lakeside paradise is calling your name. Resort Association fee: $180.26/month. Lakeclub Annual fee $1,112.37/yr (2025). Buyer to pay one time buy-in fee of 2% plus HST to Friday Harbour Resort. (id:55499)
Keller Williams Experience Realty Brokerage
96 Ennerdale Street
Barrie, Ontario
**OPEN HOUSE SUN MAY 25 12PM-2PM**Be The First To Live In This Beautiful 3-Bedroom, 2.5-Bath Brand New Freehold 3-Storey Townhouse, Located In A Quiet, Tree-Lined Community In Barries Fast-Growing South End. Home Offers 1,442 Sq. Ft. Of Open-Concept Living With High-End Finishes And Thoughtful Design Throughout. The Bright first Level Features A Spacious Foyer With Garage Access, Leading Up To An Open-Concept Kitchen, Dining, And Living Area Perfect For Entertaining Or Relaxing. Step Out Onto The Balcony And Enjoy Your Morning Coffee. The Home Is Filled With Natural Light And Showcases Premium Upgrades Including Rich Dark Floors, Quartz Countertops, Polished Oak Cabinetry, And Upgraded Tile Work. Upstairs, The Modern Primary Bedroom Features The Stunning Dark Hardwood Throughout And A Ensuite With A Walk-In Shower And Framed Glass Door. The Second Bedroom Is Currently Set As A Cozy Nursery, While The Third Functions As A Bright Home Office With Its Own Private Balcony. Just Minutes From Gyms, Grocery Stores, Community Malls, And More, This Move-In-Ready Home Offers A Perfect Blend Of Luxury And Convenience In One Of Barries Most Exciting New Neighborhoods. (id:55499)
Keller Williams Experience Realty Brokerage
92 Hickling Trail E
Barrie, Ontario
Charming, Fully Renovated 3+1 Bedroom Bungalow with Stunning New Kitchen! Welcome to this beautifully updated 3+1 bedroom, 2 bathroom bungalow offering over 2,300 sq ft of fnished living space in a highly desirable east-end neighbourhood. A perfect blend of timeless charm and modern upgrades, this move-in-ready home reflects true pride of ownership throughout.Step into the heart of the home a brand-new kitchen (2023) complete with sleek cabinetry, quartz countertops, and stainless steel appliances. The open-concept living and dining areas feature contemporary finishes and new pot lights, creating a bright and inviting space ideal for entertaining or everyday living.The main floor includes three spacious bedrooms and an elegant, fully updated bathroom. Enjoy direct access to a brand-new side deck from the kitchen perfect for summer BBQs. The primary bedroom also offers a walkout to a large rear deck overlooking the serene backyard, complete with a well maintained garden, a tranquil pond, and an 8x12 storage shed. Downstairs, the fully finished lower level boasts a large fourth bedroom, a stylish second bathroom, and a generous family/media room. You'll also fnd a functional laundry area and workshop space, offering flexibility for a growing family or guest accommodations. Accessibility features include a wheelchair lift in the garage and a widened semi-ensuite entry to the main bathroom from the primary bedroom. Don't miss your chance to own this exceptional bungalow where comfort, style, and thoughtful design come together. (id:55499)
Keller Williams Experience Realty Brokerage
15 Cheltenham Road Unit# 1
Barrie, Ontario
This well-maintained unit is a great option for first-time buyers or young professionals looking for a comfortable and functional space in a convenient location. The entryway features a large mirrored closet that offers excellent additional storage and keeps the space tidy from the moment you walk in. The kitchen is equipped with stainless-steel appliances and a tiled backsplash, giving it a clean and modern feel. From the open-concept living area, a sliding glass door leads outside, perfect for enjoying some fresh air or relaxing after a long day. The bathroom includes a combined shower and bathtub, ideal for both quick routines and more relaxing evenings. The unit has been gently lived in, with recent updates including fresh paint and re-caulked finishes in the bathroom, showing clear pride of ownership throughout. This unit includes one dedicated parking space, providing added convenience for residents. The monthly condo fee of $650 covers water, parking, common area maintenance, snow removal, garbage removal, and landscaping, ensuring a low-maintenance lifestyle. Situated in a sought-after part of Barrie, the location offers quick access to Highway 400, making commuting easy. Georgian College is nearby, along with Royal Victoria Regional Health Centre, shopping centres, restaurants, parks, and public transit. Whether you're heading to work, school, or simply exploring the city, everything you need is close at hand. (id:55499)
Exp Realty Brokerage
1283 Maple Road
Innisfil, Ontario
Beautiful private treed lot with Gorgeous Sandy bottom Lake Simcoe waterfront*South east exposure with an island view*Completely renovated 3 Bedroom, 3 bath*Open concept living area with vaulted ceiling and lots of windows for natural light and views of the lake*Gas furnace and central air*Municipal water and sewer*Lovely 20 x 8 covered porch overlooking the lake*Shallow water with beautiful hard sand bottom for swimming*Walk to synagogue and Camp Arrowhead* (id:55499)
RE/MAX Hallmark Chay Realty Brokerage
183 Cedar Island Road
Orillia, Ontario
Location, Location, Location! A rare opportunity to own a show stopping waterfront home on prestigious Cedar Island in the heart of Orillia. This custom-designed, newly renovated, move-in ready gem is nestled on the tranquil shores of Lake Couchiching, with 168 feet of prime water frontage and a scenic canal running along the side—offering breathtaking, uninterrupted views of the lake and the Orillia Sailing Club. Whether you're an avid boater or simply crave lakeside serenity, this one-of-a-kind property delivers it all. Step inside to discover a thoughtfully curated interior where luxury and functionality blend seamlessly. The modern, open-concept main level features a chef-inspired kitchen with high-end appliances, stone countertops, and sleek cabinetry, opening into spacious dining and living areas with expansive windows that flood the home with natural light and stunning lake views from every angle. The main-level primary suite is a private retreat, complete with a generous walk-in closet and a spa-like ensuite bathroom with a luxurious steam shower—designed for ultimate relaxation. Upstairs, three additional bedrooms provide flexibility for growing families, guests, or a home office. The fourth bedroom is currently configured as a large recreation room, perfect for movie nights, games, or creative space. Outside, enjoy morning coffee or sunset cocktails on the expansive canal-side terrace, entertain lakeside, or step onto your private dock for a day on the water. The insulated, heated two-car garage and interlock driveway add both curb appeal and everyday practicality. All of this, just a short stroll from historic downtown Orillia—offering charming shops, vibrant restaurants, cultural attractions, and a warm community vibe. Whether you're watching the sailboats drift by from Pumpkin Bay or heading into town for dinner, this is lakeside living at its finest. Don’t miss this opportunity to own a truly exceptional waterfront home where luxury meets lifestyle. (id:55499)
Keller Williams Experience Realty Brokerage
43 Ferndale Drive S Unit# 307
Barrie, Ontario
This spacious and stylish 2 bedroom, 2 bathroom condo offers 1,087 sq ft of comfortable living in one of Barrie’s most desirable communities. Enjoy the convenience of underground parking to keep your car snow-free, a private storage locker, and a walkout balcony that allows BBQs—perfect for relaxing or entertaining outdoors.Inside, you’ll find 9-foot ceilings, an open-concept layout, and large windows that fill the space with natural light. The primary bedroom features a generous walk-in closet and a 4-piece ensuite bath, offering a private and relaxing retreat. The second bathroom includes a walk-in shower, making it ideal for guests or everyday use.Situated just steps from the scenic Bear Creek Eco Park, you’ll love exploring the maintained trails and boardwalk through the marsh, where local wildlife abounds—giving you the feeling of country living while staying close to city amenities.Condo fees include building insurance, maintenance of common areas, private garbage removal, snow removal, and water—making for easy, worry-free living. Located minutes from shopping, schools, and Highway 400, this is the perfect spot for commuters, down-sizers, or first-time buyers seeking comfort, convenience, and nature at their doorstep. (id:55499)
Keller Williams Experience Realty Brokerage
45 Shoreview Drive
Barrie, Ontario
LUXURY UPGRADES & NATURAL BEAUTY IN BARRIE'S ESTABLISHED EAST END! Pride of ownership, modern finishes, bright and airy, carpet-free and turn-key! Beautifully maintained and thoughtfully upgraded home with 3+1 bedrooms, 2 bathrooms, finished lower level with walkout to fenced backyard, and inside entry to garage. This move-in ready home with numerous professional updates inside and out includes a renovated kitchen and bathrooms, updated windows and front door, refinished hardwood floors and stairs, fresh paint, newer interior doors, crown moulding, trim, lighting and tiled entryways, deck, stone patio, garage door, driveway, roof, chimney, fascia, soffits, and spouts. A short stroll brings you to Johnson's Beach, waterfront trails, Shoreview Park, schools, shops, and more. A short drive gives easy access to Hwy's 400 and 11, RVH, skiing, and local farmers markets. The modern kitchen offers stainless steel appliances, a stainless steel double sink, an abundance of cupboard and counter space, and overlooks the peaceful backyard. The spacious living room provides warmth and relaxation and rounds into the dining room with sliding glass doors to the backyard deck. Each beautifully renovated bathroom includes custom built-in storage. Four lovely bedrooms offer plenty of space to unwind, each equipped with upgraded closet shelving. The finished lower level offers flexible and generous living space with a gas fireplace, one bright bedroom, a 3-piece bathroom and walkout access - offering in-law suite potential. The fully fenced backyard is a private nature retreat lined with mature shrubs and trees and established perennial gardens. This home's park-like lot offers the potential for a pool and more. Additional highlights include a front bay window, wisteria-covered deck canopy and driveway parking for 4. With its convenient location, move-in ready interior, and resort-like outdoor space, this #HomeToStay offers a lifestyle you'll love coming home to! (id:55499)
RE/MAX Hallmark Peggy Hill Group Realty Brokerage
41 Thrushwood Drive
Barrie, Ontario
**OPEN HOUSE SUN MAY 25 12PM-2PM**Professionally styled, the main floor boasts an open-concept layout with elegant accents, upgraded trim throughout, and pot lights on both floors. The gourmet kitchen is a chefs dream, equipped with top-of-the-line appliances including a Thermador 36 gas range with BBQ, Bosch range fan, Sub-Zero KitchenAid refrigerator, Thermador dishwasher, Sharp microwave drawer, Silhouette professional wine cooler, and a double stainless steel farm house sink. Custom upgraded cabinetry with under-mount lighting, a built-in pantry, a huge quartz island, and upgraded quartz countertops complete this luxury culinary space. The spacious primary suite features a decorative wood-panelled wall, modern barn doors on the walk-in closet, and an ensuite with a floating vanity, a heated towel rack, full-sized enclosed glass shower, and LED-lit mirror. California shutters accent the main living room, while zebra blinds add a sleek touch to the primary bedroom and washroom. A second main-floor bedroom offers flexibility as an ideal home office.The fully finished lower level includes two additional large bedrooms, a family theatre room with acoustic ceiling tiles, a deluxe spa-like bathroom with a freestanding bathtub, heated floors, and a glass-enclosed shower, a dedicated laundry room, and generous storage space. Step outside to your private backyard retreat featuring a heated saltwater in-ground pool, 9-person Jacuzzi hot tub, stone patio with complete concrete and interlock (no grass to maintain), a hidden shed, exterior pot lights, and a gas BBQ hookup truly an entertainers delight. Enjoy uninterrupted tranquility with no neighbours behind. Additional upgrades include: a new water softener, new garage door, three-panel glass doors on the main floor, and upgraded lighting fixtures throughout. (id:55499)
Keller Williams Experience Realty Brokerage
415 Sea Ray Avenue Unit# 402
Innisfil, Ontario
***ALL INCLUSIVE*** Penthouse Condo in Friday Harbour Resort Living at its finest! Where luxury meets lakeside living! This stunning 1-bedroom penthouse condo offers a perfect blend of comfort and sophistication in the heart of Innisfils premier waterfront community. Featuring a bright & spacious open concept layout. 10 ceilings with Floor-to-Ceiling windows. Modern kitchen with large pantry, breakfast bar, s/s appliances, quartz countertops & backsplash. Walkout to balcony overlooking the pool & courtyard, with views of the marina & Lakeclub. In-Suite laundry for your convenience. Plus resort-style amenities: Award winning golf course, private marina, outdoor pool & hot tub, beachfront, playground, fine dining & cafes along the boardwalk, shops, boutiques & year-round events, nature preserve with walking trails for the outdoor enthusiasts. (id:55499)
Keller Williams Experience Realty Brokerage
37 Mary Jane Road
Tiny, Ontario
Welcome to 37 Mary Jane Road, a stunning bungalow nestled in the heart of the charming village of Wyevale, Tiny Township. This beautifully designed home offers the perfect mix of comfort, space, and style, making it an ideal retreat for families or mature couples. Step inside and discover nearly 1600 square feet of main-floor living, with hardwood floors and an open-concept design. The great room, with soaring cathedral ceilings and a cozy electric fireplace framed by a rustic wood beam, is the heart of the home. The bright, airy kitchen opens to this space, making it perfect for family gatherings or entertaining. Natural light floods in through the dormer windows, creating a warm and welcoming atmosphere. The main floor boasts three spacious bedrooms, including a private primary suite with its own walkout to the deck, where you can enjoy your morning coffee while overlooking the peaceful backyard. The en-suite bathroom features a modern glass shower, adding a touch of luxury to your daily routine. A mudroom and main-floor laundry add to the convenience and functionality of this thoughtfully designed home. The fully finished basement nearly doubles your living space, offering two additional bedrooms, a gas fireplace, and a bar - perfect for entertaining or creating a cozy family hangout. A walk-up from the basement to the garage provides excellent in-law suite potential. Step outside to your private backyard oasis, complete with a heated in-ground pool, a fun water slide, and plenty of green space for kids or pets to play. The property backs onto a serene forest, providing extra privacy and a picturesque setting. Enjoy the covered front porch or relax on the back deck, soaking in the beauty of nature all around you. Located close to schools, trails, and all the amenities of Midland and Barrie, this home offers the perfect blend of rural charm and modern convenience. The property also features a generator, 100amp service in pool house, and sprinkler system. (id:55499)
Engel & Volkers Barrie Brokerage
2225 Lakeshore Road E
Oro-Medonte, Ontario
Endless Possibilities on the Shores of Lake Simcoe! Welcome to your 4-season waterfront retreat offering stunning, unobstructed views of Lake Simcoe through an entire wall of windows that fills this home with natural light. With 2 bedrooms upstairs and 3 additional bedrooms on the lower level, there’s room for the whole family to relax and unwind. Featuring over 3000 square feet of finished living area, 1.5 bathrooms and a spacious, open living area, this property is all about lifestyle and opportunity. Enjoy the ultimate lake life— the waterfront is a gradual slope and a few steps down to the water, accessible for people of all ages! You can swim, boat, fish, kayak, paddleboard, or simply soak in the view from your kitchen table, living room or lovely water facing deck. The property includes an oversized 2-car garage/workshop plus an attached 1-car garage—perfect for all your hobbies, tools, and toys. For the buyer with vision, this home presents an incredible opportunity to update and personalize to your taste. Whether you're dreaming of a modern lake house makeover or a cozy rustic retreat, the incredibly well-designed layout and unbeatable location provide the perfect canvas to create something truly special. Check out the attached floor plans with measurements! With nearby trails for walking, hiking, biking, and nature right at your doorstep, this is your chance to own a slice of paradise. Waterfront properties like this are increasingly rare—this is the very first time this home has ever been offered for sale -- don't miss your opportunity to make it your own! (id:55499)
Keller Williams Experience Realty Brokerage
102 Herrema Boulevard
Uxbridge, Ontario
Executive Solid Brick 5 Bedroom 4 Bathroom Immaculate 2647Sq/F 2-Storey Family Home Located In The Heart Of Uxbridge Presenting With Picturesque Park & Green Space Views With No Neighbours Across Offering The Ultimate Privacy & Spectacular Views. A Poured Concrete Covered Front Porch & Grand Foyer With New Upgraded Double Double Door Entry Welcomes You Inside Where You Will Find 9Ft Ceilings, Gleaming Hardwood Flooring, An Inviting Family Room, Formal Dining Room & A Fabulous Gourmet Eat-In Kitchen W/Polished Granite Countertops, Large Breakfast Bar, Ample Additional Pantry Cabinetry, A Gas Range & Stainless Steel Appliances. Open Concept Well-Appointed Kitchen/Living Room Combo Is Complete With Cozy Gas Fireplace, Upgraded Stone Mantel W/Built In Shelving & A Walk-Out To Fully Fenced Private Backyard & Includes A Large 39' X 14' Covered Porch & Entertainment Patio. The Oversized Mudroom Includes Built In Direct Garage Access. The 2nd Level Showcases An Elegant Primary Suite Including His & Her Walk-In Closets & A Newly Upgraded Luxurious 5Pc Spa-Like Ensuite Bath W/Soaker Tub, His & Her Sinks, Stone Countertops & Rainfall Shower. The 5th Bedroom Is Converted To A Convenient 2nd Level Laundry Room & Includes Butcher Block Wood Countertops, Folding Table & B/I Cabinetry. Jack & Jill Bathroom Provide For Semi-Ensuite Bath For 2 Auxiliary Bedrooms. Desirable 2nd Level Walk-Out To Private Juliette Balcony Overlooking Park & Green Space. Spacious Partially Finished Lower Level Offers Rec Room, Gym Area & Plenty Of Storage Space. Ample 4+ Car Parking Plus 2 Car Garage. Located Just A Short Walk To Nature Trails & Pond, Schools, Park, Amenities & Close To Commuter Routes! Extra-Blown Insulation In Attic. All New Windows & Back Door (2021). New Shingles To Covered Front Porch (2024). Top Of The Line Lennox Variable Furnace W/Steam Humidifier. Brand New AO Smith Owned Hot Water Tank. New Hardscape & Interlocking, Armoured Stone & Raised Garden Beds & So Much More! (id:55499)
RE/MAX All-Stars Realty Inc.
13a - 225 Fairview Drive
Brantford, Ontario
ASSETS OF BUSINESS FOR SALE! >>>BUY EXISTING BRAND OR CONVERT TO NON COMPETING USE. Currently Franchise Burger Restaurant. Halal Menu! Lot's of Equipment! LEASE Until: 2032 with Two 5yr Renewal Options. Rent: Aprox. $5,876.00/Mth. Superb build-out. Lot's of foot traffic! Located in Brantford's North Park Shopping Plaza. High density, Next to Schools & Sports Complex, Highways, Residential, Office, Retail etc ... Lots of Parking. >>>Existing Tenants: Pizza Pizza, Osmow's Shawarma, Sherwin Williams Paint, Subway Sandwiches, Cyclepath, Stand N' Tan, Shoppers Drug Mart, Select Vape, Lash Baby, Hasty Market, Once Upon a Child, Dental, Optical, Hair Salon, Nail Salon, Medical Clinic, Tailor, Delta Plumbers Caribbean/African Grocery, Employment/Skills Ctr, Advantage Realty. (id:55499)
Royal LePage Signature Realty
40 Wideman Boulevard
Guelph (Victoria North), Ontario
Bright and spacious townhouse in highly desired neighbourhood located 10 minutes from the University of Guelph. This home features over 2,800 sqft of finished living space, a modern open-concept living concept, wood flooring throughout, neutral/modern finishes, and a large finished basement with additional living area, kitchenette and full bathroom. (id:55499)
Kolt Realty Inc.


