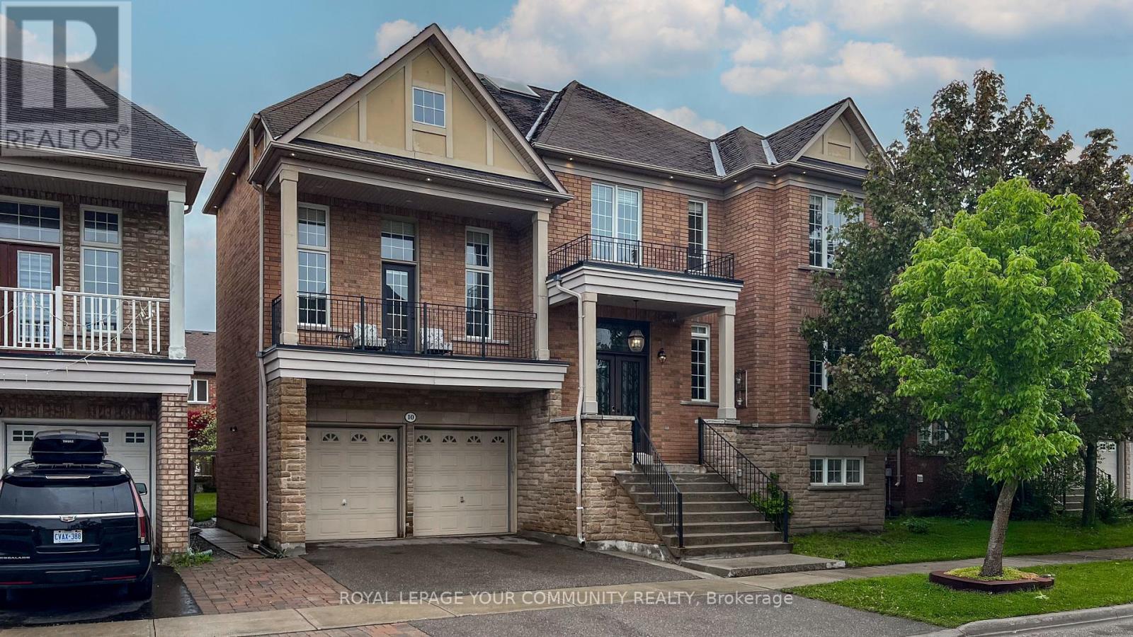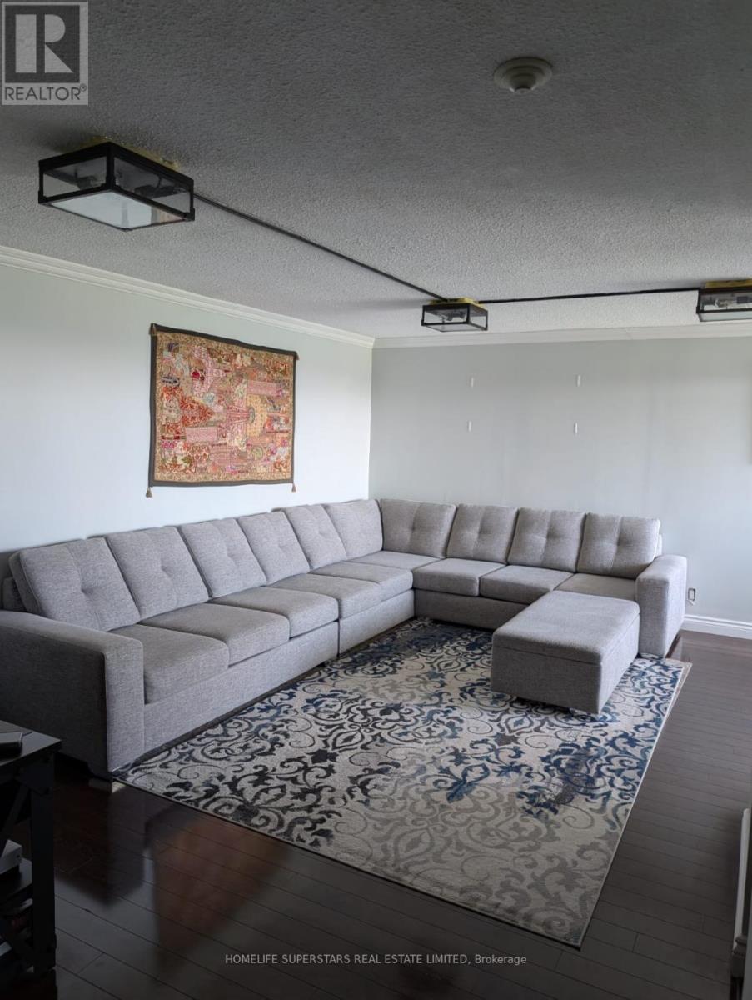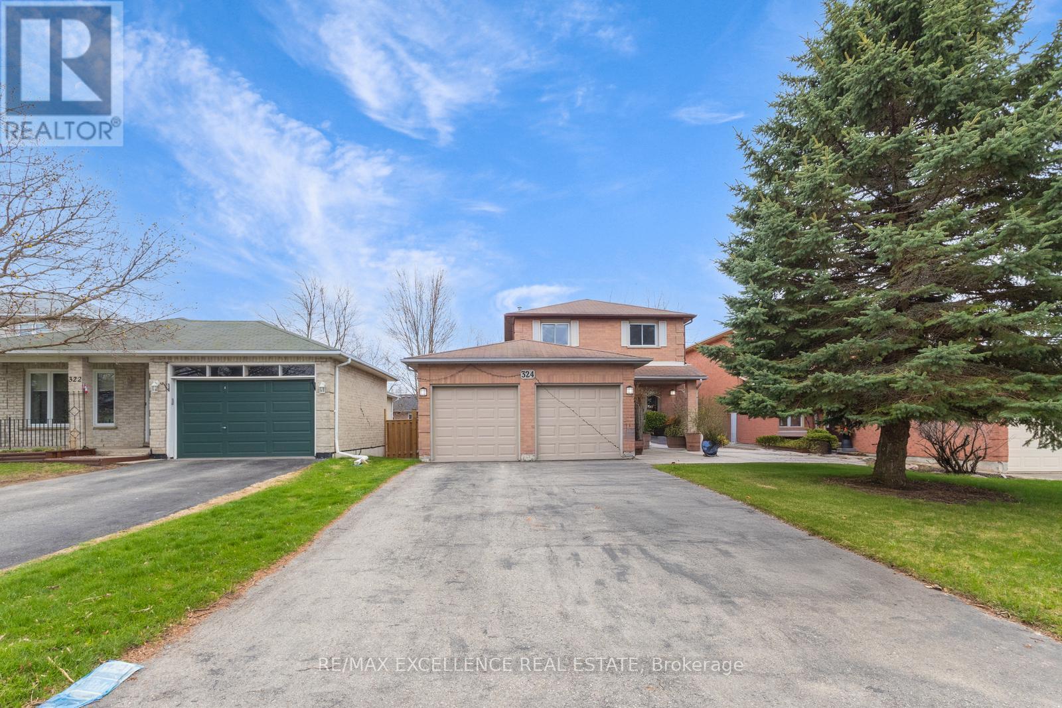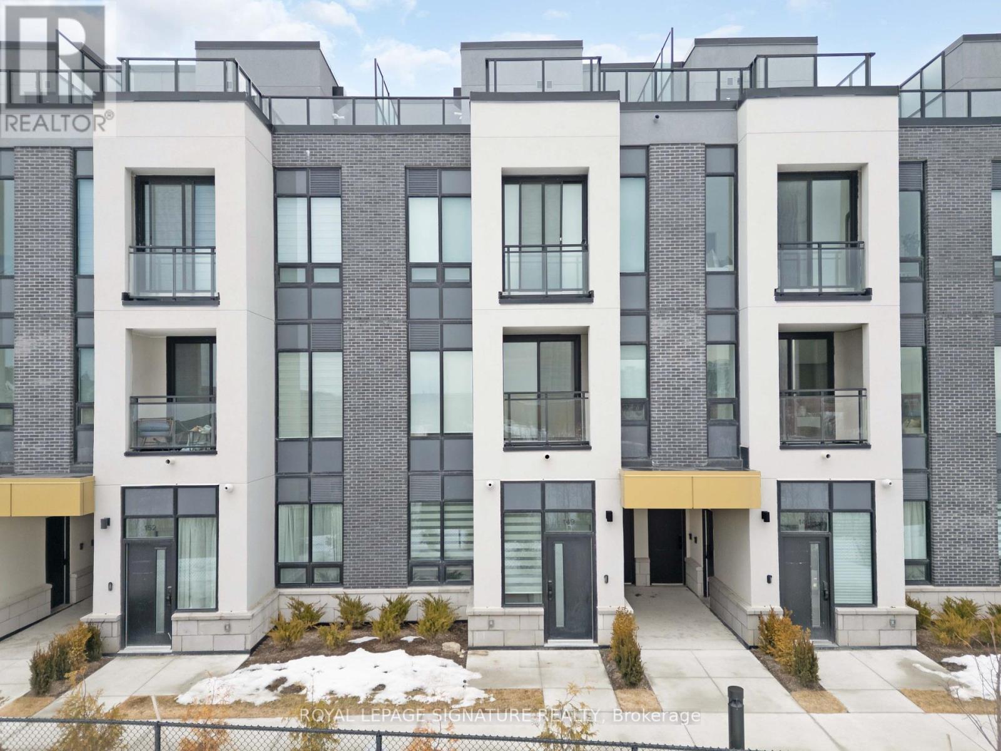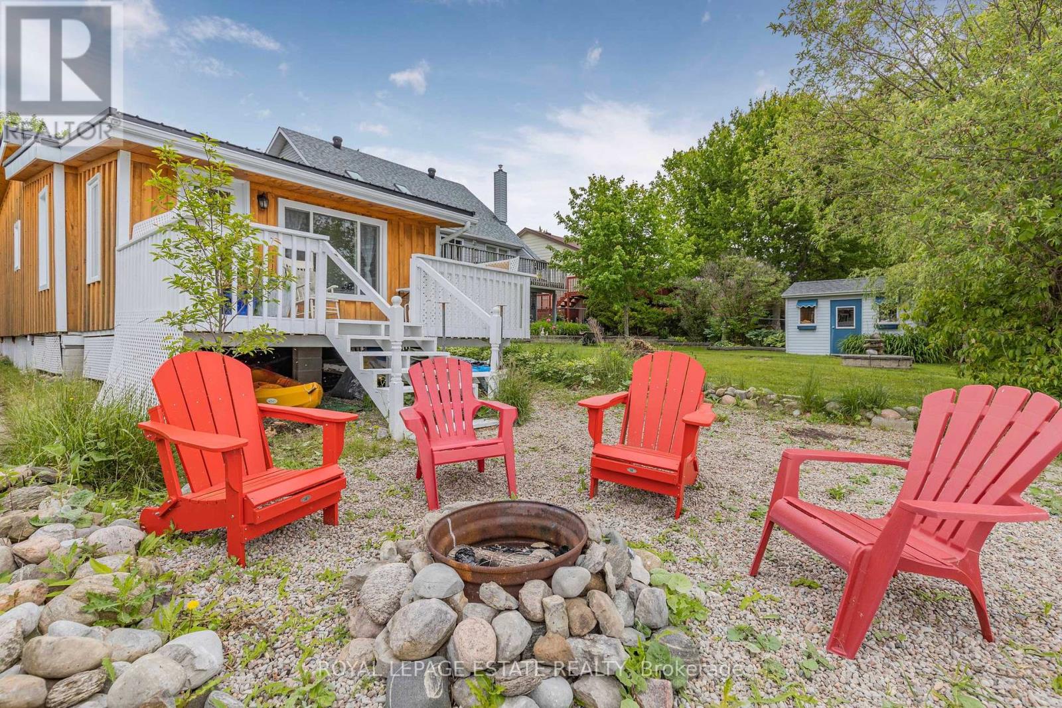48 Iroquois Crescent
Tiny, Ontario
Step into an unparalleled blend of elegance and natural beauty with this brand-new custom-built raised bungalow, designed to provide a sanctuary for nature enthusiasts and luxury seekers alike. Tucked away on a cedar-tree-lined property, this home offers a private haven just moments away from pristine beaches, vibrant marinas, and the breathtaking landscapes of Awenda Provincial Park.This three-bedroom open concept masterpiece boasts engineered hardwood flooring throughout and a dream kitchen thats an entertainers delight. Featuring stainless steel appliances, opulent gold hardware, a quartz countertop center island with an integrated sink, and an abundance of space, this kitchen sets the stage for culinary creativity and memorable gatherings. The great room dazzles with its intricate waffle ceilings and cozy electric fireplace, creating a sophisticated yet inviting atmosphere.The luxurious primary suite takes indulgence to the next level with his-and-hers walk-in closets and an ensuite bathroom that rivals a five-star spa. Marble floors, a deep soaker tub, and a rainfall shower evoke pure serenity, offering you the ultimate in relaxation. Deeded Beach Access and *INCOME POTENTIAL* with full unfinished walk-up basement that has a separate entrance. Surrounded by the wonders of nature and just a stone's throw from water access, this cedar-shrouded paradise is your ticket to a lifestyle that seamlessly balances tranquility and refined living. Don't miss the opportunity to own this exquisite home and immerse yourself in a world of luxury and natural beauty! (id:55499)
Exp Realty Brokerage
10 Gannett Drive
Richmond Hill (Jefferson), Ontario
Welcome To This Elegant And Contemporary Residence. Luxury Sun-filled and Cozy Detached House Nestled In A Highly Desired Jefferson Community Your Future Dream Home! With Superior Craftsmanship And High-End Finishes. This Meticulously Maintained Home Offers Upgrades & Renovations With New Flooring. Executive Model Home, Approx. 3800 Sqf. Main Floor 10' & 17' Ceiling & 2nd Floor 9' Ceilings. Very Large Skylight, Thousands of Pot Lights Unique Floor Plan. Functional Eat-In Kitchen W/ Countertops & Backsplash, Breakfast & Family Room, Hardwood Floor ,Great Layout, Hardwood Floor Through Out On Main & 2nd, Newer Painting. The Master Bedroom Is Generously Sized. Central Vacuum, Office With French Door, Finished Basement. Separate Entrance, 2 Bedrooms with High Ceilings, Laundry with Great Income! Close To ALL Amenities, High Ranked Schools, Parks & Trails, Groceries and Public Transit. Move-In Condition! This Home Is Designed For Entertaining And Family Living A Rare Opportunity Not To Be Missed!!! (id:55499)
Royal LePage Your Community Realty
96 Acacia Road
Pelham (Fonthill), Ontario
Brand New 5 Bedroom, 4 bathrooms home - this stunning double car garage, custom-designed home boasts 5 bedrooms and 4 baths with over $50,000 in upgrades. The house is one of the best floor plans, filled with natural light that flows through plenty of windows throughout the home. The designer kitchen features top-of-the-line appliances, a quartz island, and a custom stove hood with built-in storage. Vinyl luxury plank flooring can be found throughout the home. Fireplace to cozy up the space. One bedroom of the bedroom can also be an office space. The master bedroom upstairs has his and hers walk-in closets, a luxurious ensuite with a soaker tub, a glass rain shower with a custom slide bar, a double his and hers quartz vanity, and a linen closet. This house has it all, making it the perfect DREAM home with a foyer open to above. ** See Virtual Tour Link ** (id:55499)
RE/MAX Premier Inc.
2201 - 100 John Street
Brampton (Downtown Brampton), Ontario
Welcome To Spacious 1 Bedroom + Den Apartment In Downtown Brampton -Gourmet Kitchen with Granite Countertop, Stainless Steel Appliances, Ceramic Backsplash & Breakfast Bar. Open Concept Living room with Walk-out to Terrace like Balcony, Luxurious Park Place Building with World-class amenities - Games Room, Billiards, Theatre, Dining Room, Huge Entertaining Room. Walking Distance To GO station & Transit, Rose Theatre and Gage Park. Laminate Flooring. Floor To Ceiling Window. Natural Gas Hook Up For Bbq in the Balcony, Ensuite Laundry. (id:55499)
Royal LePage Flower City Realty
505 - 2501 Saw Whet Boulevard
Oakville (Ga Glen Abbey), Ontario
Your opportunity to live in a Brand new, never lived in 2 Bedroom, 2 W/R unit in prestigious South Oakville neighbourhood. Welcome to Saw Whet Condos, a luxury boutique style midrise condo in the Glen Abbey district of Oakville. About 699 +249 = 937 sq ft of fine luxury living (Incl Balcony). European style kitchen with Built in Appliances and quartz countertop. Primary Br has 4 Pc ensuite. Corner/End unit allows ample sunlight for the entire living space. Building Amenities include 24 hr security/concierge, gym room, yoga studio, pet wash and roof top patio. 1 parking P1 #6 and 1 Locker P2 #105. Mins to Qew, Go transit and Prestigious schools. 1 Year free internet from Rogers. (id:55499)
Ipro Realty Ltd.
2320 Sutton Drive
Burlington (Orchard), Ontario
Beautiful Town house for rent in one of the most high demand areas of Orchard neighborhood of Burlington. Welcoming 9 feet ceiling, hardwood flooring, granite counter top, ceramic backsplash, master bedroom with a stand closet and 4 pc private enst patio, numerous kitchen upgrades, heated flooring at the foyer and inside entry to garage and much more. Short walk to Orchard Comm Park, Great schools, trails, short drive to QEW, 407, Bronte Provincial Park, Shopping and other amenities (id:55499)
Homelife/miracle Realty Ltd
46 - 760 Lawrence Avenue W
Toronto (Yorkdale-Glen Park), Ontario
Sleek, Stylish & Ready to Impress in Yorkdale-Glen Park! Welcome to this sun-filled 3-storey condo townhouse with over 1,000 sq ft of beautifully upgraded living space in one of Toronto's most dynamic neighbourhoods. Boasting 2 spacious bedrooms, 3 stunning bathrooms, in-suite laundry, a modern open-concept kitchen with a large breakfast bar and sun-filled Living & Dining rooms, this home is built for comfort and style. Step outside to your private south-facing rooftop patio perfect for morning coffees, sizzling BBQs, and sunset soirées. Yes, BBQs are allowed, and the views are the cherry on top! Your luxurious primary bedroom retreat features two closets and a gorgeous ensuite bathroom with a bathtub & shower. This fantastic unit includes 1 parking spot, 1 locker, and lots of visitor parking. All this in a family-friendly community with top-tier transit, world-class shopping (hello, Yorkdale!), amazing dining, and everything city life has to offer just minutes away. Its location is unbeatable, just minutes from Hwy 401, TTC bus routes, and subway stations, making commuting across the city fast and easy! THIS IS THE ONE YOU HAVE BEEN WAITING FOR! Whether you're a first-time buyer, urban explorer, or savvy investor, this one checks all the boxes! (id:55499)
Royal LePage Maximum Realty
1807 (Furnished) - 61 Markbrook Lane
Toronto (Mount Olive-Silverstone-Jamestown), Ontario
*** Fully Furnished *** 2 Bed + 2 Bath Condo In High Demand Location, Laminate Floors Throughout, New Light Fixtures, Shower Glass Doors In Bathrooms, Quartz Kitchen Counter Top, South-East Views, Close to York University, Finch LRT, Guelph-Humber University, Finch LRT, Hwy 407 nice view of The Ravine And CN Tower Skyline, Custom Back Splash, S/S Appliances, In-suite laundry, One bus to Subways. Tenant will have to transfer Hydro account in their before occupancy. Building Amenities include Party room, Indoor Pool, Gym, Billiard Room and Squash Court. 24 Hr Security. Tenant will have to follow all Rules and Regulations of the Condominium Corporation. $500 Refundable DEPOSIT required for furniture (Normal wear and tear acceptable) and $200 Key Deposit (also refundable if all keys are returned after the lease terminates). (id:55499)
Homelife Superstars Real Estate Limited
324 Bailey Drive
Orangeville, Ontario
Welcome to this beautiful home nestled in one of Orangeville most sought-after family-friendly neighborhoods. From the moment you step inside, you're greeted with hardwood floors and pot lights that flow throughout the main floor. The cozy family room features a charming fireplace and opens onto a spacious deck that overlooks a fully landscaped backyard ideal. A functional mudroom just off the front hall offers convenient garage access. Upstairs, the master bedroom serves as a serene retreat with its 3-piece ensuite and walk-in closet. Two generous secondary bedrooms offer abundant natural light and ample storage, while the recently renovated main bath boasts heated floors, double vanity, and a luxurious glass shower. The walkout basement provides a versatile space for family activities, home office, or guest suite. Outside, enjoy a fully fenced yard. Just steps away from parks, schools, and all essential amenities; this home truly has it all! (Disclaimer: Some photos of the bedrooms, the basement and the backyard are virtually staged.) (id:55499)
RE/MAX Excellence Real Estate
149 - 3010 Trailside Drive W
Oakville (Go Glenorchy), Ontario
Luxury Ground-Level Condo Townhouse Bright & Spacious Experience modern living in this beautifully designed 895 sq. ft. ground-level condo townhouse featuring 10-ft ceilings, hardwood flooring, and premium finishes. The open-concept layout includes 2 spacious bedrooms, 2 stylish bathrooms, and a stunning Italian Trevisani kitchen with stainless-steel appliances and quartz countertops. Step outside to your private 395 sq.ft. backyard, seamlessly blending urban living with nature, adjacent to a peaceful ravine. Prime Location: Close to Highways 407 & 403, GO Transit, regional bus stops, top-rated schools, shopping, and dining. Premium Building Amenities: 24-hour concierge, fully equipped fitness center, elegant lounge, multi-purpose rooms with a prep kitchen, landscaped outdoor spaces, bicycle parking, visitor parking, and a pet washing station. (id:55499)
Royal LePage Signature Realty
172 Martindale Crescent
Brampton (Brampton West), Ontario
*Wow*Welcome to your next home-sweet-home!*This beautifully maintained gem offers the perfect blend of comfort, convenience, and style*Boasting 3 spacious bedrooms and 2 full bathrooms, this home features a thoughtfully designed layout with an inviting open concept living & dining area*Perfect for relaxing nights in and entertaining guests*The gorgeous kitchen comes fully equipped with modern stainless steel appliances, custom backsplash, pantry & breakfast bar that makes everyday meals and entertaining a breeze*Each bedroom is spacious with ample storage space*The professionally finished basement expands your living space with a large recreation room, eat-in kitchen, a dedicated home office nook, 4 piece bathroom & laundry area*BONUS: High-speed internet included!*Enjoy outdoor living with an oversized deck and a private fenced backyard perfect for family BBQ's & total relaxation!*Convenient driveway parking fits 4 cars & plenty of garage storage space*Located on a quiet, family-friendly street close to parks, schools, shopping, hospital, public transit, Go Train & Downtown Brampton on Main Street, this home checks all the boxes for professionals, families, or anyone looking for a hassle-free rental experience!*Put This Beauty On Your Must-See List Today!*Homes Like This Don't Last Long!* (id:55499)
RE/MAX Hallmark Realty Ltd.
2233 North Orr Lake Road
Springwater, Ontario
Discover your ideal lakeside retreat with this beautifully updated 2-bedroom waterfront cottage on scenic Orr Lake, just 1 hour north of Toronto. Offering year-round municipal road access, this property is perfect for weekend escapes, full-time living, or investment. Enjoy direct water access from your private dock, with a clean, soft lake bottom and ideal hip-depth water - perfect for safe, enjoyable swimming. Adults and children alike can wade out a generous distance before the water becomes too deep, making it a rare and highly desirable waterfront feature. Renovated top-to-bottom in 2017/2018, the cottage features new roof, siding, windows, electrical, plumbing, insulation, and flooring. Inside, the open-concept living space is bright and welcoming, anchored by a large picture window showcasing stunning south-facing lake views. The modern kitchen includes stainless steel appliances, and the 3-piece tiled bathroom adds stylish functionality. Additional features include electric baseboard heating, an owned hot water tank, durable metal roof, and parking for at least four vehicles. Located just 15 minutes from Horseshoe Valley Resort, 20 minutes from Wasaga Beach, and within 10 km of six golf courses, this is a rare opportunity to enjoy four-season living in a sought-after lakeside location. A true turn-key waterfront property - offering comfort, charm, and unbeatable recreational value. (id:55499)
Royal LePage Estate Realty


