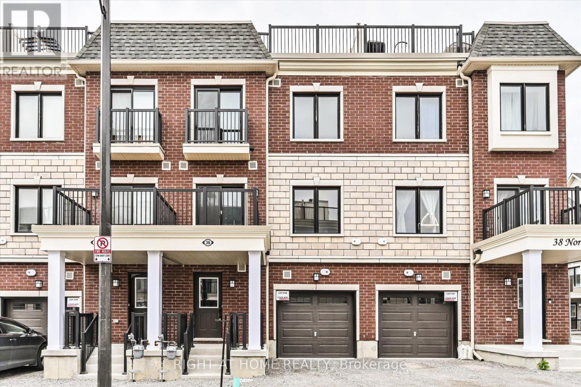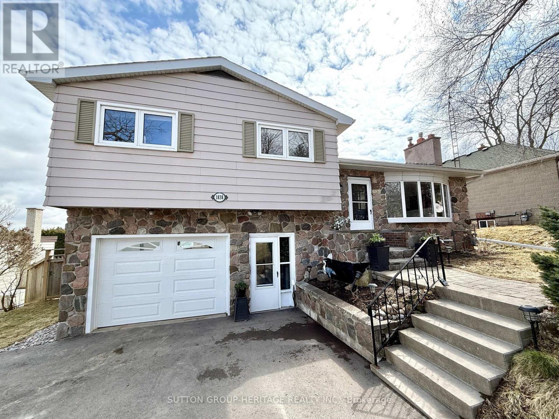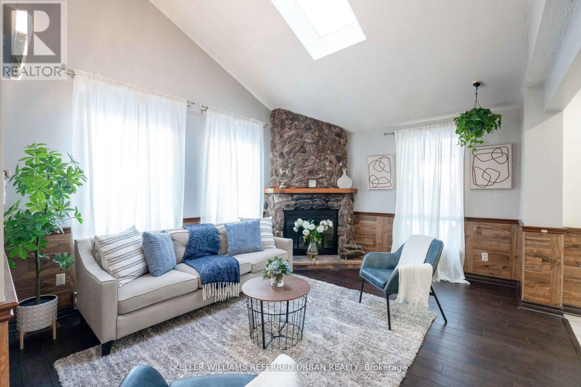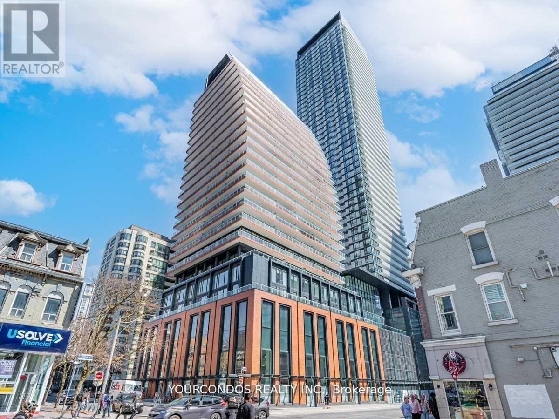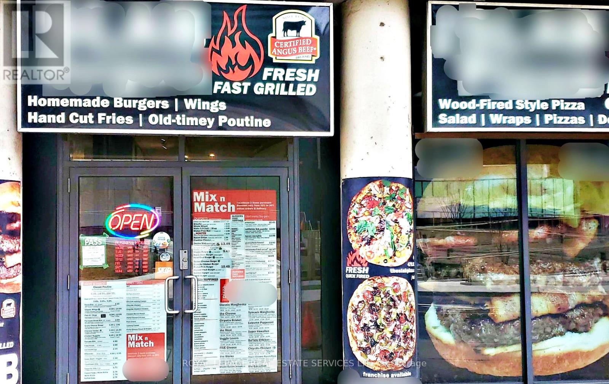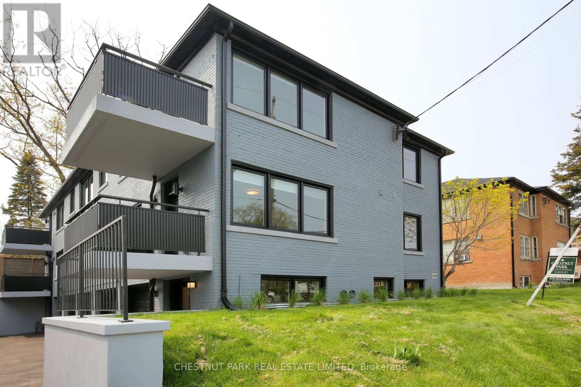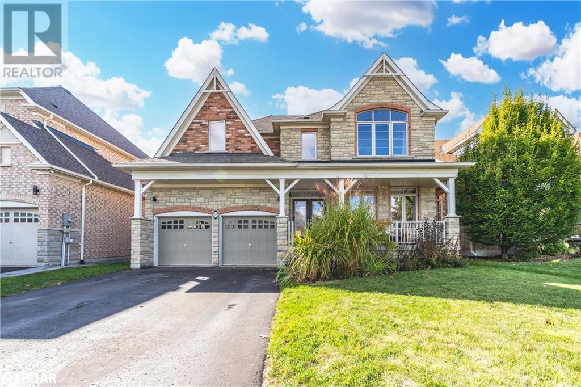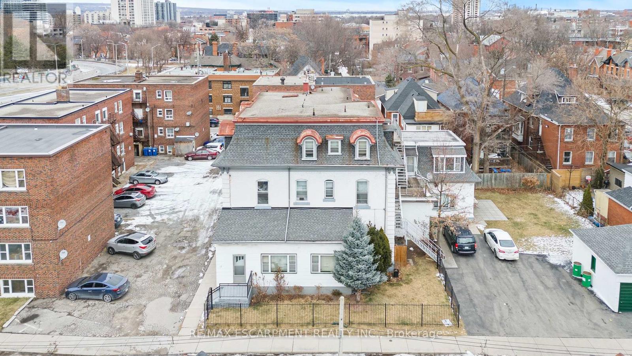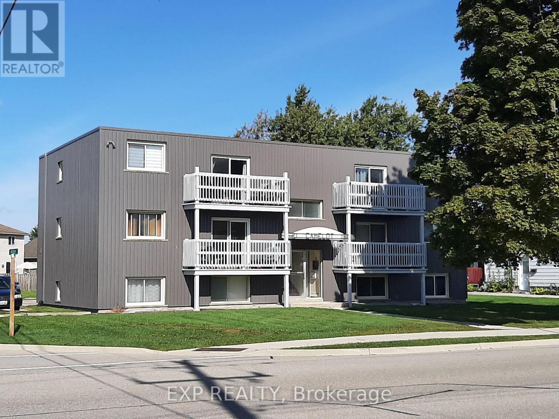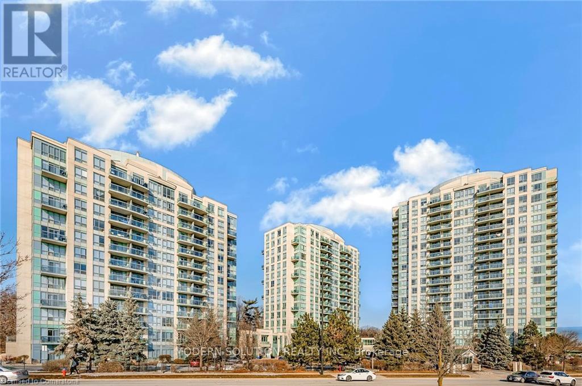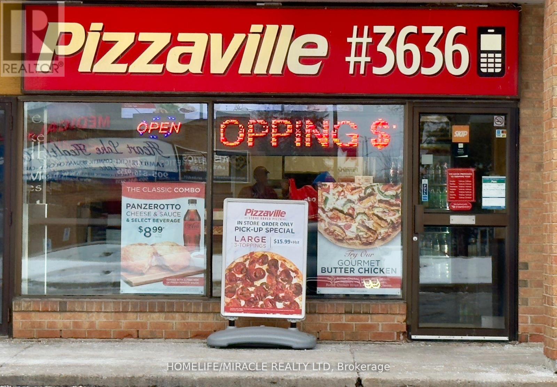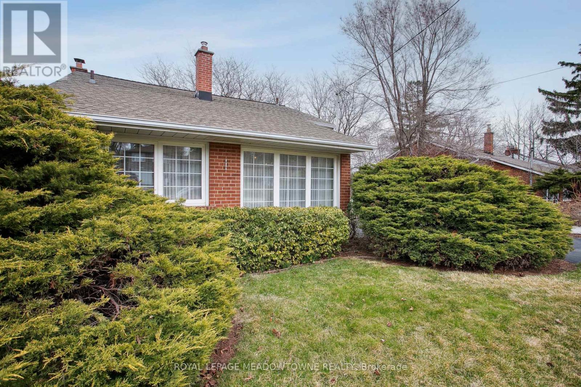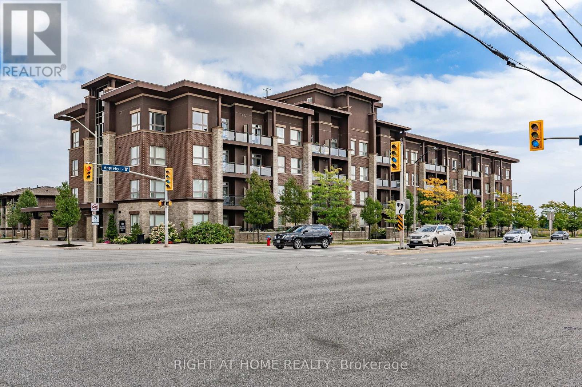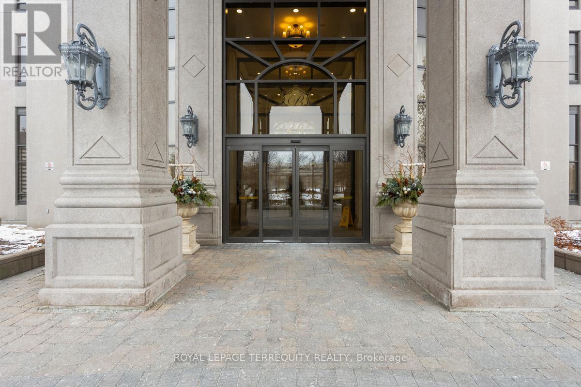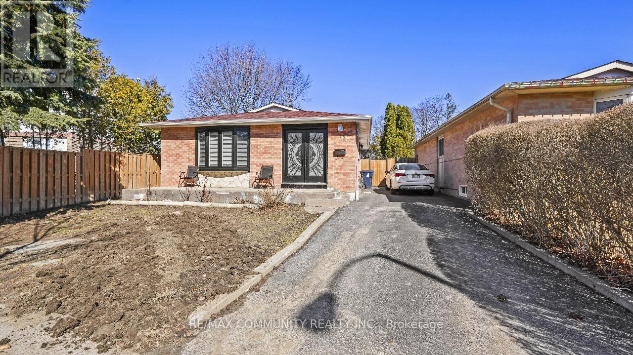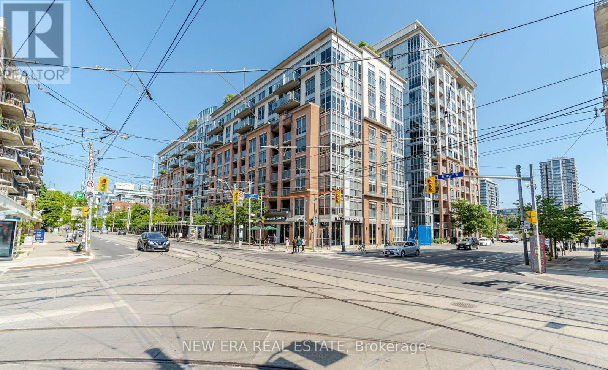616 Barons Street
Vaughan (Kleinburg), Ontario
Imagine stepping into a lifestyle of refined comfort in this stunning 4-bedroom, 3-bathroom detached home, nestled in the heart of prestigious Kleinburg. This residence offers an unparalleled rental experience, blending luxurious features with exceptional convenience.Picture yourself enjoying open-concept living spaces, highlighted by elegant hardwood floors, sleek granite countertops, and a cozy gas fireplace, all under soaring 9-foot ceilings. Modern stainless steel appliances and ample storage in the unfinished basement cater to your everyday needs, while the prime location places you within walking distance of top-rated schools (Tanya Khan Public School, Angus Valley Montessori & Pope Francis Catholic School) and moments from future park side living. With easy access to shopping (1.5 Km to Longo's, Future Shoppers, LCBO), highways (HWY 427 & 400), and transit(300mt to YRT), plus nearby trails and the charming Kleinburg village, this home offers the perfect balance of serene suburban living and urban accessibility a truly exceptional opportunity for discerning tenants seeking a premium rental experience. (id:55499)
Century 21 People's Choice Realty Inc.
155 Rideau Drive
Richmond Hill (Langstaff), Ontario
Bright & Cozy Basement Apartment For Lease With Private Separate Entrance! 2 Bedrooms, 1 Bathroom. Ideal For Two Adults. Bedrooms Have Small Windows. Located In Prime Hwy 7 & Yonge Area, Close To The GO Station and Public Transit. Unit Is Available Immediately. Rent is $1800/Month. Utilities Are Extra, 30% or $200 Per Month. No Smoking & No Pets Due To Health Reasons. 1 Year Lease Preferred. (id:55499)
RE/MAX Experts
36 Nordic Lane
Whitchurch-Stouffville (Stouffville), Ontario
Welcome to 36 Nordic Lane, a stunning brand new three-storey townhouse in the heart of Stouffville, where luxury living meets modern comfort. Bright and spacious throughout, this home features an open-concept main floor with a walkout balcony, and a rooftop terrace thats perfect for summer evenings and outdoor entertaining. Nestled in a vibrant, family-friendly neighbourhood, you're just minutes from schools, parks, transit, shops, and restaurants. Stylish, functional and ideally located - don't miss your opportunity to call this home! (id:55499)
Right At Home Realty
12 Ducharme Drive
Richmond Hill, Ontario
DECO built 3Br Townhome At Richlands, Built By Deco. 9Ft. Ceilings, Hardwood Floor T/O, Stainless Steel Appliances, GraniteCounter Tops, 5Pc Ensuite In Master Br, Unobstructed View Of Green Space At The Back. Close To Hwy 404, Park, Pond, Schools, Costco, RichmondGreen Sports Centre, And More! Photos Taken When Vacant. (id:55499)
Century 21 King's Quay Real Estate Inc.
503 - 3655 Kingston Road
Toronto (Guildwood), Ontario
Gorgeous 2 Bedroom Corner Suite In A Prestigious Scarborough Neighbourhood. A Great Floorplan Featuring An Upgraded Kitchen With Breakfast Bar, Stainless Steel Appliances, Walk-in Closet In Primary BR and more. Spa-like Bathrooms, Loads Of Storage With Underground Parking Available and Storage Locker Included. Surrounded By Parks, Grocery, Restaurants, Shops, Entertainment And 24 Hour Transit At Your Doorstep. (id:55499)
Century 21 Atria Realty Inc.
314 - 684 Warden Avenue
Toronto (Clairlea-Birchmount), Ontario
Welcome to 684 Warden Ave! This meticulously designed condo features 2 spacious bedrooms plus a versatile Den perfect for extra guest space! The open-concept kitchen boasts a generous countertop with space for bar stools, seamlessly flowing into the living area to create a bright and welcoming space ideal for entertaining or relaxing. Step out onto the balcony and enjoy the refreshing breeze, adding a calming outdoor space to your home.Enjoy the convenience of included parking and unbeatable access to public transit just steps from the subway via Warden Station, making your commute a breeze. Nestled in a peaceful neighbourhood, you're surrounded by many parks, shops, restaurants, and entertainment options, all minutes away! (id:55499)
Century 21 Percy Fulton Ltd.
1838 Scugog Street
Scugog (Port Perry), Ontario
Location, Location, Location! Situated Only Steps Away From The Beautiful Port Perry Waterfront with Parks, and Charming Downtown Shopping. This Lovely Well Maintained Home Has a Recently Upgraded Main Bath (2023) With Stylish Textured Tile And Built In Niche. The Bright Lower Level With Walk-out and a Fresh Three Piece Bath, Adds the Possibility of Quaint In-law Suite! The Spacious Backyard Faces South And Has A Large Concrete Patio As Well A Large Deck With Gas BBQ Line. This Raised Bungalow Side Split Is Move In Ready. The Kitchen Has A Well Appointed Pantry With Generous Pull-Out Drawers, Offering Ample Storage And Effortless Organization. Perfect for Dry Goods, Cookware, Small Appliances Neatly Tucked Away. With a Walk-out to a Welcoming Deck. Upgraded Flooring in most rooms, and windows that are move-in ready. Enjoy the bright finished rec room which provides additional space and comfort for the family to enjoy! Garage entry directly into the home is an added bonus as well. Driveway was resurfaced in 2022. (id:55499)
Sutton Group-Heritage Realty Inc.
15 Purvis Crescent
Toronto (Malvern), Ontario
ONE OF A KIND BRIGHT AMBIENT LIGHT CUSTOM CATHEDRAL CEILING FAMILY ROOM BALCONY W/ SKYLIGHT,STONE FIREPLACE FLOOR TO CEILING, 4 SPACIOUS UPGRADED BEDROOMS, POT LIGHTS, HARDWOOD, LARGE WINDOWS, CHANDELIER, POTENTIAL W/Separate Entrance BSMT, IN HOME DIRECT ACCESS GARAGE, GRAND OFFICE SPC, LARGE GLASS CLOSETS/DOOR,GREEN TREED, SPACIOUS LIVING, EXTRA LARGE PIE SHAPED AUG 2020 DECK FLOOR, Dec 2024 Stove/fridge/Dishwasher Appliances MINUTES WALK/DRIVE TO TTC, Centennial College/401/STC/GROCERY/BANK (id:55499)
Keller Williams Referred Urban Realty
Main - 417 Painted Post Drive
Toronto (Woburn), Ontario
Must See Renovated House With Lots Of Upgrades. Hardwood Floor Throughout The House And Newly Painted House With Excellent Layout With Open Concept Living Room, 3 Bedrooms And 2 Full Washrooms Very Bright Home With Windows & Excellent Sunlight. Modern Kitchen With Appliances. Separate Entrance With The Separate Washer & Dryer With 4 Car Parking And Much More. 24 Hrs 3 Routes Ttc Buses ( Painted Post Dr/Markham Road/ Ellesmere Road ) Steps To Schools, Walk To U Of T, Plazas, Hospital, Parks, Minutes To Hwy 401, Hwy 404 & Hwy 407. Just Minutes To Go Station, Minutes To Atc, Centennial College, Lambton College, Oxford College, Seneca College, Library, Schools, And Much More... Students Are Preferred. (id:55499)
Homelife/future Realty Inc.
109 Thicketwood Drive
Toronto (Eglinton East), Ontario
Exceptionally Large, Well Kept 1527 SF, Walk-out Lower Level (as per MPAC)only for lease. Quiet Street With Ravine-type Setting. 2 Bedrooms, 1 Kitchens, Family Room, 2 Separate Entrances To Basement - Ideal For Multi-Generational Family. Private Fenced Backyard, Plenty Of Storage. Great Location - Quiet Street, Walk To GO Station, Short Drive To Subway, Hospital, Shopping, Parks, Close To Schools. (id:55499)
RE/MAX Community Realty Inc.
29 Robinson Avenue
Toronto (Oakridge), Ontario
This Beautiful Home Nestled In The Heart Of Scarborough, The Home Features Three Spacious Bedrooms, Providing Ample Space For Families Or Tenants. It offers a well-built, well- maintained raised brick 2 Story with spacious principal rooms. Offering Added Flexibility And Convenience. Beautiful .3-pc Bath, Dining rm, Living Area, Ideal For Tenants, This Home Provides A Comfortable And Peaceful Living Experience In A Safe Neighbourhood. Mins Walking To TTC, Park, Shops, Schools. (id:55499)
Homelife Silvercity Realty Inc.
2404 - 18 Maitland Terrace
Toronto (Church-Yonge Corridor), Ontario
Welcome To Teahouse Condos In The Heart Of Downtown Toronto Near Yonge & Wellesley. Rarely Found South/West Corner Studio Unit with Expansive Balcony, Flooded with Natural Light Throughout, Offering Stunning City Views. Laminate Flooring Throughout. Floor To Ceiling Windows. Modern Kitchen With B/I Appliances And Backsplash. Excellent Location, Steps To Subway Station, U Of T, TMU (Ryerson), Groceries, Hospitals, Financial & Shopping Districts, Bars, Restaurants And All Daily Essentials. (id:55499)
Yourcondos Realty Inc.
312 - 70 Temperance Street
Toronto (Bay Street Corridor), Ontario
Truly Impressive! Functional 1 Bedroom upscale apartment in the heart of financial district. High end finishes, steps to a plethora of dining options, First Canadian Place, Eaton Center, PATH system. Enjoy floor-to-ceiling windows, an open-concept layout, and a sleek kitchen with integrated appliances. Luxurious amenities include a Lounge, Poker Room, Yoga/ Spin Studio, Guest Room, Theatre Room, Boardroom, Outdoor Terrace with BBQ, Fitness Centre, Golf Simulator. Very clean apartment no smoking ever and no pets, occupied by female student. Available immediately. (id:55499)
Sutton Group-Admiral Realty Inc.
47 Charles Street W
Toronto (Bay Street Corridor), Ontario
Location! Location! Location! Seize this exceptional opportunity to own a fully equipped pizzeria in one of Toronto's most sought-after location! Situated at the bustling intersection of Bay Street and Charles Street West, this turnkey restaurant is just steps away from the University of Toronto subway stations and surrounded by vibrant residential and commercial areas. With brand-new renovations, state-of-the-art equipment, and an incredibly low cost rent. this pizzeria is primed for success. The high pedestrian traffic and prime location in Toronto's dynamic business and residential hub make it an ideal spot for growth and profitability. Don't miss your chance to establish your business in a thriving neighborhood with immense potential. This rare opportunity won't last long - act fast to secure your place in one of Toronto's most coveted locations! (id:55499)
Royal LePage Real Estate Services Ltd.
801 - 21 Widmer Street
Toronto (Waterfront Communities), Ontario
Beautiful And Spacious With 692-Sqf Of Living Space, Enjoy One Of The Best And Largest 1+Den Layouts In The Building. Floor-To-Ceiling Windows And Large 99 Sqf Balcony. Primary Bedroom Has 4-Piece Ensuite And Large Closet. Den With Separate 4-Piece Bathroom Is Spacious And Versatile - Make This Your 2nd Bedroom, Home Office, Or Wellness Space. In The Heart Of The Entertainment, Fashion And Financial Districts, A Unique Integration Of Live-Work-Shop-Play. Feel The Buzz And Bustle Of Fabulous Downtown Life, Show-Hop On King St. W., Window-Shop On Queen St. W., Or Let Your Inner Foodie Reign Free With The City's Best Restaurants. Ttc And Subway Access Is Just Few Minutes Away. Don't Miss The Opportunity To Be Part Of Tiff Film-Inspired Landmark Living! (id:55499)
RE/MAX Condos Plus Corporation
1 - 1472 Avenue Road
Toronto (Lawrence Park South), Ontario
Welcome to Lytton Heights where prime location and contemporary elegance meet! Landlord is offering a rent discount of $170.00 per month for the first year. Total discount for the year is $2,040. Your effective monthly rent is only $1978 for the first year at Lytton Heights. This is an ideal home for both families and professionals alike. Newly-renovated suites boast sleek appliances, modern amenities and elegant finishes. Unit has exclusive use -laundry, wall unit-air conditioning, and private terrace outside front door. **EXTRAS** Steps from Avenue Rd and Lawrence Starbucks, 24 hr Shoppers Drug Mart, Pusateri's , TTC bus stop 5 mins to Lawrence TTC subway. Coveted school district - John Ross Robertson JR, Glenview, SR Lawrence Park Collegiate & Havergal College. (id:55499)
Chestnut Park Real Estate Limited
19 Homewood Avenue
Simcoe, Ontario
You'll want to check this one out! At 19 Homewood Ave you'll find an updated raised bungalow central to schools, the Lynn Valley Trail and many of Simcoe's amenities. Enter through the front door to a roomy foyer with coat closet. The bright dining/living room has crown molding and opens up to a beautifully designed modern kitchen featuring stainless steel appliances, white apron sink, white cabinetry, quartz counters, an eye-catching backsplash and in the centre of it all: a contrasting island with wood-top. Three stylish bedrooms and a full bathroom are on this level as well. Head down to the groovy family room/lounge area in the full basement, complete with a modern feature wall and vintage 60's bar/vintage cabinetry. A 3-piece bathroom with walk-in shower, bright laundry room, and a generous workshop area are also in the basement. From the asphalt driveway, the side door provides access to both the main and lower level of this home. The perimeter of the spacious backyard is fenced and includes a shed. Book your showing today! (id:55499)
RE/MAX Erie Shores Realty Inc. Brokerage
53 Gosney Crescent
Barrie, Ontario
Welcome to 53 Gosney Crescent, this amazing 2 storey detached family home is nestled in a family-friendly neighbourhood in Barrie’s sought-after south end. Boasting 3 bedrooms and 3 bathrooms, this home offers comfortable living throughout. Step inside to find laminate flooring throughout—no carpet in sight, making for easy maintenance and a clean, modern feel. The spacious finished lower level features a rec room, kitchenette, 3-piece bathroom, and a combined laundry/storage room, offering excellent in-law suite. Enjoy the outdoors in your mature, fully fenced backyard—perfect for kids, pets, and entertaining. With great schools, parks, shopping, and commuter routes nearby, this is the perfect place to call home! (id:55499)
Century 21 B.j. Roth Realty Ltd. Brokerage
814 - 15 Vicora Linkway
Toronto (Flemingdon Park), Ontario
Spacious, bright, and full of potential, this rarely available corner condo checks all the right boxes. With approximately 1130 square feet, 3 full bedrooms, 2 washrooms, and a private balcony, there is plenty of room to live comfortably and make it your own. Enjoy rare north, south, and east exposures with sweeping views of the Don Valley Ravine, miles of green space, the occasional dear cameo, and even the CN Tower and downtown skyline peeking above the treetops. Inside, the layout is functional and inviting, with generous living and dining areas and great natural light throughout. There is ample in-suite storage, a large locker, and a convenient parking space. Whether you're looking to move right in or dreaming of a stylish renovation, this is a solid foundation with lots of flexibility.The building offers a full suite of amenities including an indoor pool, gym, sauna, party room, BBQ area, guest parking, security services, and updated hallways. The reasonable condo fees include all utilities and cable TV, making ownership simple and cost-effective. Set in a friendly, well-established neighborhood with a strong sense of community, you're surrounded by walking and biking trails, city parks, outdoor sports, and a nearby golf course, all within easy reach. Schools, a community center, public library, and a wide range of programs and activities are also within walking distance. Transit is a breeze with multiple bus routes (including the 100A) just steps away and the upcoming Eglinton Crosstown LRT close by. Quick access to the DVP makes commuting by car just as easy. Need to shop? You're minutes from local plazas, Costco, Superstore, and the Shops at Don Mills. A rare opportunity to own a large, light-filled unit in a peaceful setting with serious upside-perfect for those looking to invest, nest, or level up their living space. (id:55499)
Real Estate Homeward
35 Royal Park Boulevard
Barrie, Ontario
ELEGANT 3,700 SQFT INNISHORE HOME CLOSE TO THE BEACH & WALKING TRAILS! Welcome home to 35 Royal Park Boulevard. Nestled in the highly sought-after Innishore community, this property offers a perfect blend of convenience and tranquillity. It promises an unparalleled lifestyle close to schools and Lake Simcoe, with easy access to downtown Barrie. Nearby Wilkins Beach and walking trails provide natural beauty just steps away. Boasting over 3,700 sqft, the home features an inviting kitchen with granite counters & s/s appliances. The gas f/p in the living room enhances the warm ambiance, perfect for entertaining or family gatherings. Upstairs, four generously sized bedrooms, including a luxurious primary suite with dual sinks, ensure comfort and privacy. The lower level presents an open-concept rec room with an additional bedroom & 3pc bathroom. The outdoor space is complete with a fully fenced backyard and perennial gardens. (id:55499)
RE/MAX Hallmark Peggy Hill Group Realty Brokerage
884 Knights Lane E
Woodstock (Woodstock - North), Ontario
Havelock Corners exclusive community produced by Kingsmen Group in one of the most sought- after neighborhoods of North Woodstock steps to top rated schools, major hwys, local amenities, conservation areas & much more! Presenting this premium 38ft lot detached w/ contemporary finishes & cleverly laid out floorplan offering over 2600sqft of living space, No carpet in house. Covered porch leads to into bright sunken foyer w/ access to bsmt & garage. Open-concept main-lvl finished w/ formal dining space, Eat-in kitchen, & expansive living space w/ fireplace & walk- out to rear deck. *9ft ceilings & hardwood flooring thru-out* Executive chefs kitchen upgraded w/ tall modern cabinetry, quartz counters, high-end SS appliances, center island, breakfast bar, & B/I pantry offering the perfect space for growing families. In-between lvl w/ formal family room finished w/ accent wall & W/O to front balcony ideal for morning coffee or evening drinks. Upper lvl w/ no compromises presents 4 spacious bedrooms, 2-full bathrooms, & convenient laundry. Primary bedroom retreat w/ W/I closet & 5-pc Ensuite. (id:55499)
Homelife Silvercity Realty Inc.
5 Mcgill Street
Marmora And Lake (Marmora Ward), Ontario
Updated One-Bedroom Plus Den Home, Perfect for a Starter Home or Downsizer, with Excellent Friendly Neighbors. Features Include Laminate Flooring, Porcelain Floor Tiles, Baseboard Heating, Pot Lights, an Updated Bathroom, and Modern Finishes. The Kitchen is Equipped with a Stainless Steel Stove, Microwave Hood Fan, and Fridge, White Built-In Dishwasher and Washer and Dryer. Very Nice Safe Friendly Town With Restaurants, Shops, Groceries Just Down The Street, Parks, River, Lake Nearby. Tenant pays for hydro + water (id:55499)
First Class Realty Inc.
17 Webber Avenue
Hamilton (Stinson), Ontario
Heritage 10-Unit Apartment Building in the Heart of Hamilton This beautifully preserved heritage building offers 10 charming apartment units, each filled with character and unique architectural details. Located in the heart of Hamilton, this property is a rare investment opportunity with a blend of historical charm and modern convenience. Key Features: Prime Location: Nestled in a vibrant and growing neighborhood, offering easy access to public transit, restaurants, shopping, and cultural attractions 10 Unique Units: A mix of Bachelor, one- and two-bedroom apartments, all with distinctive features, high ceilings, and original woodwork. Income Potential: 50% vacancy with the potential for further value-add opportunities and possibilities to add more units. Character and Charm: From beautiful hardwood floors to elegant molding, this building exudes timeless appeal. Whether you are an investor seeking a solid return or someone looking to restore a piece of Hamilton's heritage, this property offers a one-of-a-kind opportunity. (id:55499)
RE/MAX Escarpment Realty Inc.
55 Big Dipper Street
Ottawa, Ontario
Beautiful Single Detached on a Corner Lot in a Great Neighbourhood of Riverside South. Spacious Well Designed, Apprx. 2700 sqft of living space boasts of 4 Beds +Loft and 3.5 Baths. Loaded with builder upgrades. Plenty of natural light where you will find: welcoming spacious foyer, open concept layout, 9 ft ceilings, hardwood floors, large windows in the formal dining/spacious living room/office. Modern design 2-sided fireplace separates the living room and the sun-filled great room. Impeccable kitchen offers quartz counters, oversized island, walk-in pantry, Upgraded cabinets w/ tons of storage space. Second level features a functional loft, perfect for a home office or play area. Stunning primary bedroom comes w/ 5pc Ensuite & WIC, 3 great sized bedrooms & a convenient laundry room are also on the same level. Fully finished basement that includes Huge Recreation area with One Bedroom and a Washroom plus it offers extra living and storage space. Close to all amenities, Airport, shopping, parks, schools, golf courses, transportation and future LRT. Flooring: Vinyl, Hardwood, Carpet W/W & Mixed. (id:55499)
Homelife Superstars Real Estate Limited
2047 Main Street S
Haldimand, Ontario
**Prime Investment Opportunity Purpose-Built 6-Unit Apartment Building in Jarvis!** An outstanding multiplex investment offering stable rental income, with all units currently occupied. This well-maintained brick and concrete construction with metal siding features four spacious two-bedroom units and two one-bedroom units, each separately metered. Recent upgrades enhance long-term value, including a newer pump (2024), windows (2023-2024), boiler and furnace (2018), resurfaced roof (2017), and updated siding (2019). This income-generating property produces a gross total income of $115,360 per year, with total expenses of $17,820 and a strong 6.7% CAP rate. Tenant storage lockers and ample parking add further value. Situated in a growing community just 35 minutes from HWY 403/Hamilton, this property offers long-term appreciation with potential upside and the ability to increase rents to market value over time. Don't miss this incredible investment opportunity! (id:55499)
Exp Realty
26 Monterey Avenue
Brampton (Heart Lake West), Ontario
Welcome to 26 Monterey Avenue - A great family home, in a family-friendly location, backing onto the Etobicoke Creek Trail system with no homes behind! Monterey Ave. is tucked in sought after Heart Lake West, conveniently located near the border of Caledon & Brampton, close to shopping, restaurants, schools, parks & the Heart Lake Conservation Area. Located at the end of this private, cu de sac, this 4-bedroom, 2-bathroom home has many recent updates. The main level has an open living and dining room both with large windows overlooking the backyard and Etobicoke Creek Trail system, a great sunken den/office with skylight and built-in storage and an updated kitchen with black stone sink, brand-new Butcher-Block countertops and pot lights. Upstairs 4-great sized bedrooms, all with large closets, pot lights and windows await alongside a brand-new 4-piece bathroom with rain head and body jet shower. The basement holds ample storage, laundry room, brand new 3-piece bathroom with stand up shower and a rec room with a walk-out to the great back yard. With a walkway to the backyard along the side of the home there is great potential for an in-law suite in the basement for extended family. The large backyard has a beautiful patio, gas line for BBQ, great views of the trails and a large shed for outdoor storage. (id:55499)
Royal LePage Meadowtowne Realty
208 - 2565 Erin Centre Boulevard
Mississauga (Central Erin Mills), Ontario
Welcome to your new amazing condo located in popular Mississauga area. Double mirrored walk in closet awaits as you enter, cabinets included for your convenience. This unit has 100K plus in upgrades, all custom finishes throughout. Kitchen includes all custom cabinetry, appliances, deep sink, and quartz countertops. Bamboo hardwood flooring, custom pot lights throughout. Stackable laundry. Primary bedroom and ensuite have accent walls. Lots of natural light, living/dining area offers patio walkout to open balcony. Bathrooms include large walk-in showers, Toto toilets, and Marble floors. Close to all amenities, walk to transit, and hospital, mall across the street. Easy highway access, party room, two exercise rooms, pool, concierge, tennis court, visitor parking. Heat and hydro included. Lots of visitor parking. Amenities are located on second floor. Don't let this one slip away with a "sold" before you have a chance to view. Book a private showing. (id:55499)
Modern Solution Realty Inc.
A6 - 180 Sandalwood Parkway
Brampton (Heart Lake West), Ontario
. (id:55499)
Homelife/miracle Realty Ltd
123 Vista Drive W
Mississauga (Streetsville), Ontario
WOW! Meticulously Maintained 4-Bedroom Backsplit in Trendy Vista Heights, Streetsville! This Impressive 4-level backsplit offers 1,781 sq. ft. of above-ground living space in one of Mississauga's most sought-after neighborhoods. A spacious family room addition (completed in 1983) enhances the home, featuring a primary bedroom, a 4-piece ensuite, and a walkout to a fully fenced backyard - your private oasis in the city. Upstairs, you'll find three generous bedrooms and another full 4-piece bathroom. Located in a family-friendly community, this home is just a short walk to top-rated Vista Heights Public School with French Immersion. Enjoy the charm of Streetsville Village, offering boutique shops, restaurants, and all essential amenities. Conveniently located near Streetsville GO Station, Credit Valley Hospital, major highways (401, 403, 407, & QEW), and Pearson International Airport, making commuting a breeze. Don't miss this incredible opportunity to own a home in one of Mississauga's most desirable neighborhoods! (id:55499)
Royal LePage Meadowtowne Realty
205 - 21 Markbrook Lane
Toronto (Mount Olive-Silverstone-Jamestown), Ontario
Bright Spacious Open Concept 2 Bedroom 2 Full Bath Condo. Beautifully Upgraded With New Appliances, SS Fridge 2023, SS Stove 2025, Washer & Dryer 2022, and SS Dishwasher. Laminate Floors Throughout The Unit, Kitchen With Granite Counter Tops, Backsplash, Potlights (Kitchen), California Shutters, Porcelain Tiles And Much More ... Large Master Bedroom With 4 Piece Ensuite, 1 Underground Parking Spot. Maintained Unit Shows Very Well! Close To Schools, TTC, Community Centres And Shopping, York University And Humber College. Addition storage near the foyer. School Bus pickup and drop off are in front of the building. (id:55499)
Search Realty
403 - 5020 Corporate Drive
Burlington (Uptown), Ontario
Tastefully Updated Home In Highly Sought After Burlington Community! Penthouse Suite Boasting 10' Ceilings, Walk-Out Terrace Balcony, Total Privacy & No View Of Neighbouring Suites, Roof Top Patio Ideal For Barbecuing With Friends & Family Or Lay Back To Enjoy The Sunset! Truly The Epitome Of Executive Living In Trendy Uptown Complemented By GO Transit In Close Proximity, Professionally Managed Building & Very Low Maintenance Fees, Cost Efficient Geothermal Heating And Cooling System, Well Maintained & Loved From Top To Bottom Without Any Expense Spared, Generously Sized Bedroom, High Grade Berber Carpet, Sprawling Layout Ideal For Entertaining! Plenty Of Natural Light Pour Through The Massive Windows, Professionally Painted, Peaceful & Safe Family Friendly Neighbourhood, Beautiful Flow & Transition! Surrounded By All Amenities Including Trails, Golf, Highway & Public Transit, Completely Turn-Key & Packed With Value, Everything You Could Ask For In A Home So Don't Miss Out! (id:55499)
Right At Home Realty
63 Ebby Avenue
Brampton (Heart Lake West), Ontario
Excellent Location...Close To All Amenities...Very Spacious Walk-Up Basement with Spacious Dining and Living Room. Full Kitchen with All Appliances. Must See. Looking for Exceptional Tenants. (id:55499)
Search Realty
2nd Floor - 101 Auburn Avenue
Toronto (Corso Italia-Davenport), Ontario
Spacious and bright 2-bedroom apartment available on the second floor of a well-maintained home in the heart of Corso Italia. Located on a quiet residential street just steps from St. Clair Ave W and Dufferin, with easy access to TTC, streetcar stops, the Stockyards shopping district, and Earlscourt Park. This unit features two generous bedrooms and a separate living/ kitchen area. Rent includes all utilities and One parking space. On-site coin laundry available for tenant convenience. (id:55499)
Realosophy Realty Inc.
42 Seascape Crescent
Brampton (Bram East), Ontario
Discover this spacious and beautifully designed 2-bedroom legal basement apartment at 42 Seascape Crescent, Brampton. Nestled in the sought-after neighbourhood of The Gore Road and Castlemore Road, this unit boasts a separate side entrance, ensuite laundry, and an open-concept living/dining area. The modern kitchen is equipped with stainless steel appliances, while the generously sized bedrooms feature large windows for ample natural light and storage.Conveniently located near public transit, grocery stores, restaurants, and a community center, the property also offers excellent connectivity to Hwy 50 and Hwy 427, ensuring a smooth commute across the GTA. One parking spot is available, and tenants are responsible for 30% of all utilities. Don't miss out on this opportunity! (id:55499)
RE/MAX Millennium Real Estate
417 - 2 Old Mill Drive
Toronto (High Park-Swansea), Ontario
Rarely Offered & Highly Coveted Bright Corner Suite W/ A Split Bedroom Plan, A Balcony & A Terrace! Lofty 9' Ceilings, Modern White Kitchen With Granite Breakfast Bar, Upgraded Extra Large Pantry Cupboards & Two Full Baths. Incredible Location & Well Run Tridel Building, Come Home To 5 Star Spa- Like Amenities & Gorgeous City Views. Enjoy The Humber Trails, Tennis, Historic Old Mill, Etienne Brule Park & Being So Close To Airport, Hwy's, Downtown, Mins Walk To Old Mill Or Jane Subway. Nestled Among The Finest Golf Clubs, & Among The Most Eclectic Eateries Of BWV, Retail, & Grocers. (id:55499)
RE/MAX Professionals Inc.
1015 - 9245 Jane Street
Vaughan (Maple), Ontario
Welcome to Bellaria Residences, a prestigious gated community in the heart of Vaughan. This sophisticated unit offers 880sq. ft. of bright, open-concept living space with two spacious bedrooms and two full bathrooms with modern lighting. The modern kitchen boasts stainless steel appliances and a spacious island, while sleek laminate flooring extends throughout the home. Enjoy stunning north-facing views of a beautifully landscaped setting. Secure access to the grounds with 24-hour concierge service, complemented by in-suite laundry, an owned parking space and locker. Ideally located near Canada's Wonderland, Vaughan Mills, Highway 400 and407, transit lines, GO station, diverse dining options, and picturesque trails, offering an unmatched blend of convenience and lifestyle opportunities. (id:55499)
Royal LePage Terrequity Realty
411 - 4800 Highway 7 Road
Vaughan (West Woodbridge), Ontario
Stunning 2 Bedroom + 1 Bathroom Condo, Move In Condition, Features a Large Balcony, Open Concept Layout, Located in Prime Area of Woodbridge, Boutique Style Building, Close to All Amenities (id:55499)
Royal LePage Your Community Realty
Bsmt - 14 Hitching Post Road
Georgina (Keswick North), Ontario
Welcome to 14 Hitching Post, a beautifully designed basement unit located in the Keswick North neighborhood of Georgina, Ontario a community that perfectly blends natural beauty with modern conveniences. This exceptional space offers a combination of comfort, style, and convenience,making it ideal for families or professionals in search of a well-appointed home. Featuring two spacious bedrooms, a generous living area, and a modern kitchen with high-end finishes such as quartz countertops and stainless steel appliances, this home is designed to impress. The separate entrance ensures privacy and easy access, while the thoughtful layout maximizes both space and functionality. Close to the beach, schools, many shops, a medical clinic, the 404, and so much more, this growing community has everything you need. Whether you're looking for a comfortable home to settle into or a well-located space with convenient access to local amenities, this property offers endless potential. Don't miss the opportunity to make it yours! No pets allowed. No smoking. (id:55499)
Royal LePage Associates Realty
Main - 14 Hitching Post Road
Georgina (Keswick North), Ontario
Welcome to 14 Hitching Post! This beautifully designed home is located in the Keswick North neighborhood of Georgina, Ontario. This exceptional space features five bedrooms, four bathrooms, a family room with a gas fireplace, a living room, a gorgeous open-concept kitchen with a pantry, and high-end finishes such as quartz countertops and stainless steel appliances.Close to the beach, schools, many shops, a medical clinic, the 404, and so much more! No pets allowed, no smoking. (id:55499)
Royal LePage Associates Realty
71 George Kirby Street
Vaughan (Patterson), Ontario
Luxury Living In 2,500Sf+ Open Concept End Unit Townhouse With Modern Kitchen, Quartz Waterfall Extra Long Center Island, 9' Ceilings On Main & Upper Levels, Stainless Steel Appliances, Whole-House Softener + Premium RO System, Dining Area W/Balcony, Master Bedroom With Large Closets, 300Sf Rooftop Terrace, 2 Car Garage EV Ready/Direct Access, Elevator To All Floors, Steps To Bathurst/Rutherford Plaza - Longo's/LA Fitness/LCBO/RBC/Shoppers Drug Mart/Restaurants. (id:55499)
RE/MAX Ultimate Realty Inc.
607 - 75 Norman Bethune Avenue
Richmond Hill (Beaver Creek Business Park), Ontario
Welcome to the Four Seasons Garden Condos in the heart of Richmond Hill! Well Maintained Bright East facing One bedroom apartment beautifully designed with open layout with luxurious amenties that include a sauna, guest suites, meeting room and gym, ! Conveniently situated near shopping, dining and public transportation. Ideal place for seeking comfort and convenience in a well established community. 1parking and locker included. 24 hour Kindly Concierge./ photos taken within the year and are to show the layout when empty and return to similar conditions when empty/ (id:55499)
Right At Home Realty
7 Finnegan Place
Whitby (Pringle Creek), Ontario
BEAUTIFUL LARGE TWO STORY FAMILY HOME IN THE HEART OF PRINGLE CREEK. STAMPED CONCRETE DRIVEWAY TO A MANICURED BACKYARD AND INGROUND GUNITE POOL. A MUST SEE. 5 BEDROOMS AND 4 BATHROOMS MAKES THIS HOME IDEAL FOR A LARGE FAMILY OR A GROWING FAMILY. OVER $300 000 IN UPGRADES IN 2020 AND 2022. BRIGHT SPACIOUS KITCHEN INCLUDES A WALKOUT TO THE BACKYARD. . EAT IN KITCHEN AND BREAKFAST BAR TO AN OPEN CONCEPT FAMILY ROOM WITH GAS FIREPLACE. SPACIOUS FORMAL LIVING AND DINING. HARDWOOD FLOORS THROUGHOUT .UPPER LEVEL, IN THE PRIMARY LARGE BEDROOM WITH 2 WALK IN CLOSETS AND A 5- PIECE SPA LIKE BATHROOM. A SECOND BEDROOM WITH A 3 PIECE BATHROOM EN SUITE. HARDWOOD FLOOR THROUGHOUT. CIRCULAR STAIRCASE FROM THE UPPER LEVEL TO THE BASEMENT WHERE YOU WILL HAVE A LEGAL 2 BEDROOM BASEMENT APARTMENT WITH ITS OWN SEPARATE ENTRANCE. THE BACKYARD IS AN OASIS TO DISCOVER. A LARGE INGROUND POOL(GUNITE) GAZEBO , CABANNA . JUST MINUTES AWAY FROM SCHOOLS, PARKS AND AMENITIES. (id:55499)
New World 2000 Realty Inc.
6 Ryerse Crescent
Port Dover, Ontario
A beautifully remodeled bungalow in one of Port Dover's most sought-after neighbourhoods. In the heart of this home is the open concept living/dining area with gorgeous hardwood floors, large windows, a cozy gas fireplace, coffee bar/pantry with beverage fridge, a breakfast bar and a stunning new kitchen(2024), featuring quartz counters, two toned cabinetry, stainless steel appliances. The serene primary bedroom with walk out to the hot tub, and luxurious spa-like ensuite invites you to come on in and relax. You can close the door to the practical main floor laundry room, but it's so pretty that you may not want to! The basement has a finished full bathroom, 2 bonus rooms, a family room and a study. 6 Ryerse Crescent has new steel on the roof (2024), attached garage, double wide concrete driveway, and walkways (2023),and patio space in the front and back. There's lots of room to enjoy the outdoors on this expansive corner lot with a fully fenced backyard, including a hot tub, gazebo and large garden shed. This property combines the convenience of main floor living, with updates, style, and a fabulous location. Reach out to book your showing today! (id:55499)
RE/MAX Erie Shores Realty Inc. Brokerage
1029 Greenwood Avenue
Toronto (Danforth Village-East York), Ontario
Excellent Quiet Side Street In East York. 2 Bdrm Unit In A Family Friendly Neighbourhood. Well Established Danforth Community Minutes To Greenwood Stn, TTC, Dvp, Schools, Michael Garron Hospital, Parks, Shops, Restaurants, Entertainment & So Much More! Move In And Enjoy This Charming 2 Bed East York Bungalow **EXTRAS** Fridge, Stove, Dish Washer, Washer and Dryer. Tenant Pays 60% Of Utilities. (id:55499)
Right At Home Realty
63 Winstanly Crescent
Toronto (Malvern), Ontario
Welcome to this newly renovated home! The main level features 3 bedrooms and 2 washrooms, while the basement offers an additional 4 bedrooms and 2 washrooms with a separate entrance and separate laundry perfect for rental income. The kitchen boasts stunning waterfall countertops, and pot lights are installed throughout the home. Recent upgrades include a gas stove (less than a year old), a new fridge, a new washer and dryer, a new dishwasher on the upper level, a new hot water tank and furnace, and six brand-new windows in the basement. Enjoy a fully fenced, spacious backyard. Conveniently located within walking distance to schools and parks, and just minutes from Walmart, Cineplex, and Highway 401. Close to Sheppard & Morningside TTC bus stops, as well as Centennial College, the University of Toronto Scarborough, Scarborough General Hospital, and Scarborough Town Centre. (id:55499)
RE/MAX Community Realty Inc.
1555 Kingston Road
Toronto (Birchcliffe-Cliffside), Ontario
An Amazing Opportunity To Live and Work When You Save Time and Money On Your Transportation, This New Renovated Unit Features 3 Separate Entrances, Main Floor With One Room (Can Be Converted To An Open Space) With Living, Kitchen and 3 PC Washroom and Walk Out To Patio, Second Floor Comes With 3 Rooms, 3 PC Washroom and Small Kitchenette and Walkout To Balcony, Lower Level Comes With One Room, Full Kitchen and 3 PC Washroom With A Full Walkout, Makes This Place Perfect For A Live and Work Concept When You Can Also Generate An Income From The Basement, Great Unit For An Investor When You Can Lease All 3 Levels Separately and Take An Advantage Of The Upcoming Projects In The Area. (id:55499)
Century 21 Leading Edge Realty Inc.
1555 Kingston Road
Toronto (Birchcliffe-Cliffside), Ontario
An Amazing Opportunity To Live and Work When You Save Time and Money On Your Transportation, This New Renovated Unit Features 3 Separate Entrances, Main Floor With One Room (Can Be Converted To An Open Space) With Living, Kitchen and 3 PC Washroom and Walkout To Patio, Second Floor Comes With 3 Rooms, 3 PC Washroom and Small Kitchenette and Walkout To Balcony, Lower Level Comes With One Room, Full Kitchen and 3 PC Washroom With A Full Walkout, Makes This Place Perfect For A Live and Work Concept When You Can Also Generate An Income From The Basement, Great Unit For An Investor When You Can Lease All 3 Levels Separately and Take An Advantage of the Upcoming Projects In The Area. (id:55499)
Century 21 Leading Edge Realty Inc.
610 - 1005 King Street
Toronto (Niagara), Ontario
King Street West At Its Best! This Well Maintained Suite Features Exposed Concrete Ceilings, Pre-Engineered Wood Floors, StoneCounters, S/S Appliances, Semi-ensuite, Two Bedroom Closets, Murphys Bed, in Balcony. Use The Den As A Functional Office AndTreat This Suite As Haven Where You Can Both Work And Play Surrounding Amenities Under 5 Minutes Away Include: TrinityBellwood, Stanley Park, Groceries, The Drake, Gladstone, And Ossington Restaurants Near By! The Best Nightlife In The City!! **EXTRAS** Rooftop Patio, Fitness Center, Party/Meeting Room, Visitor Prkg, Steps To Starbucks, King Streetcar & Ossington Strip! (id:55499)
New Era Real Estate



