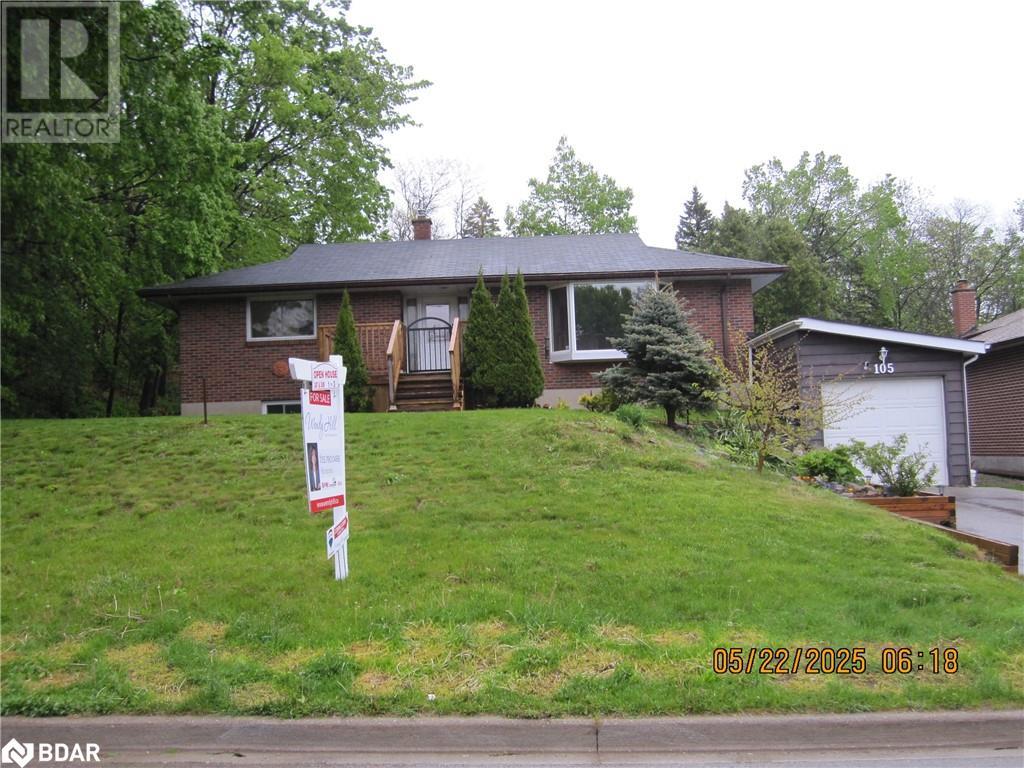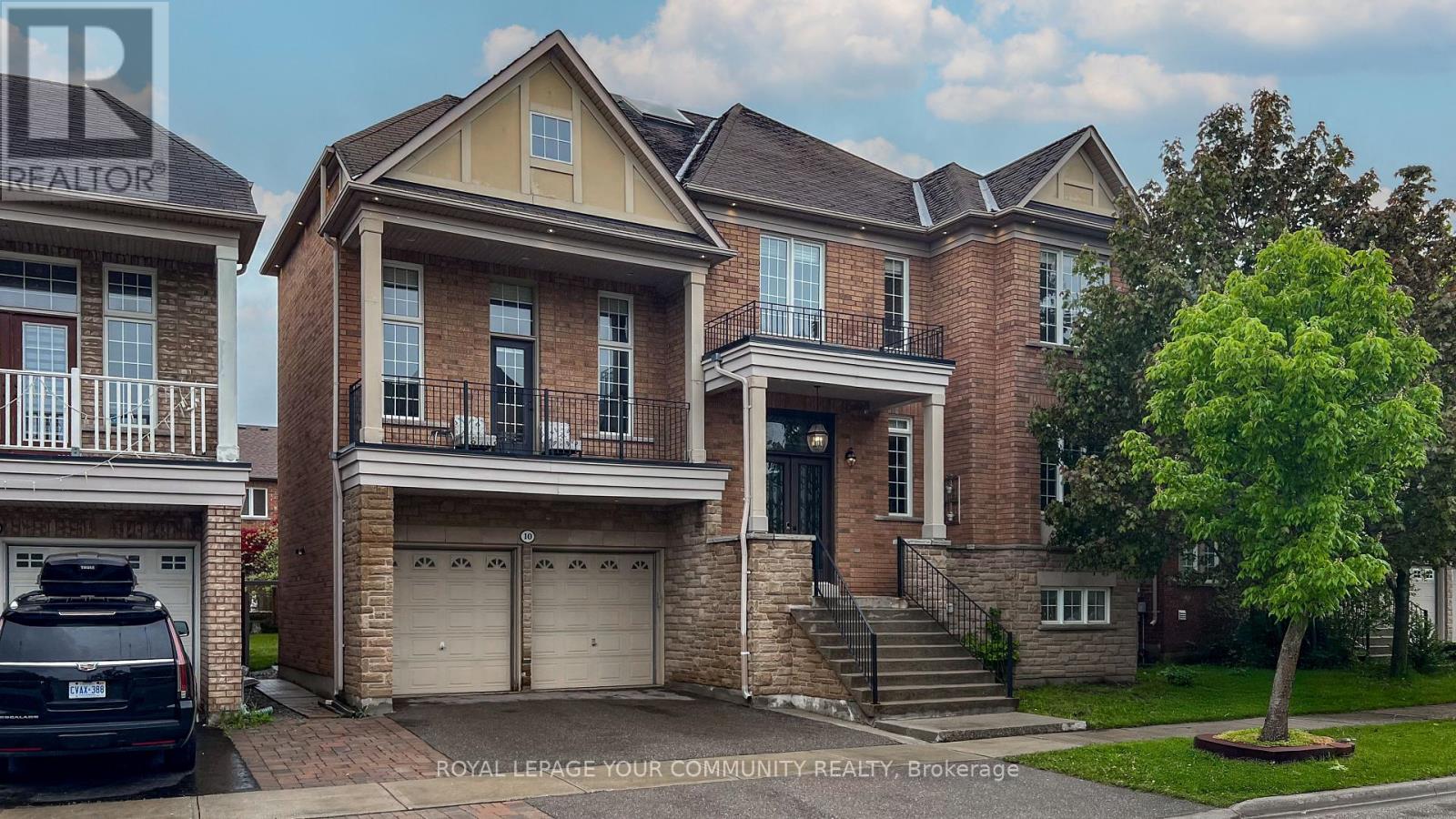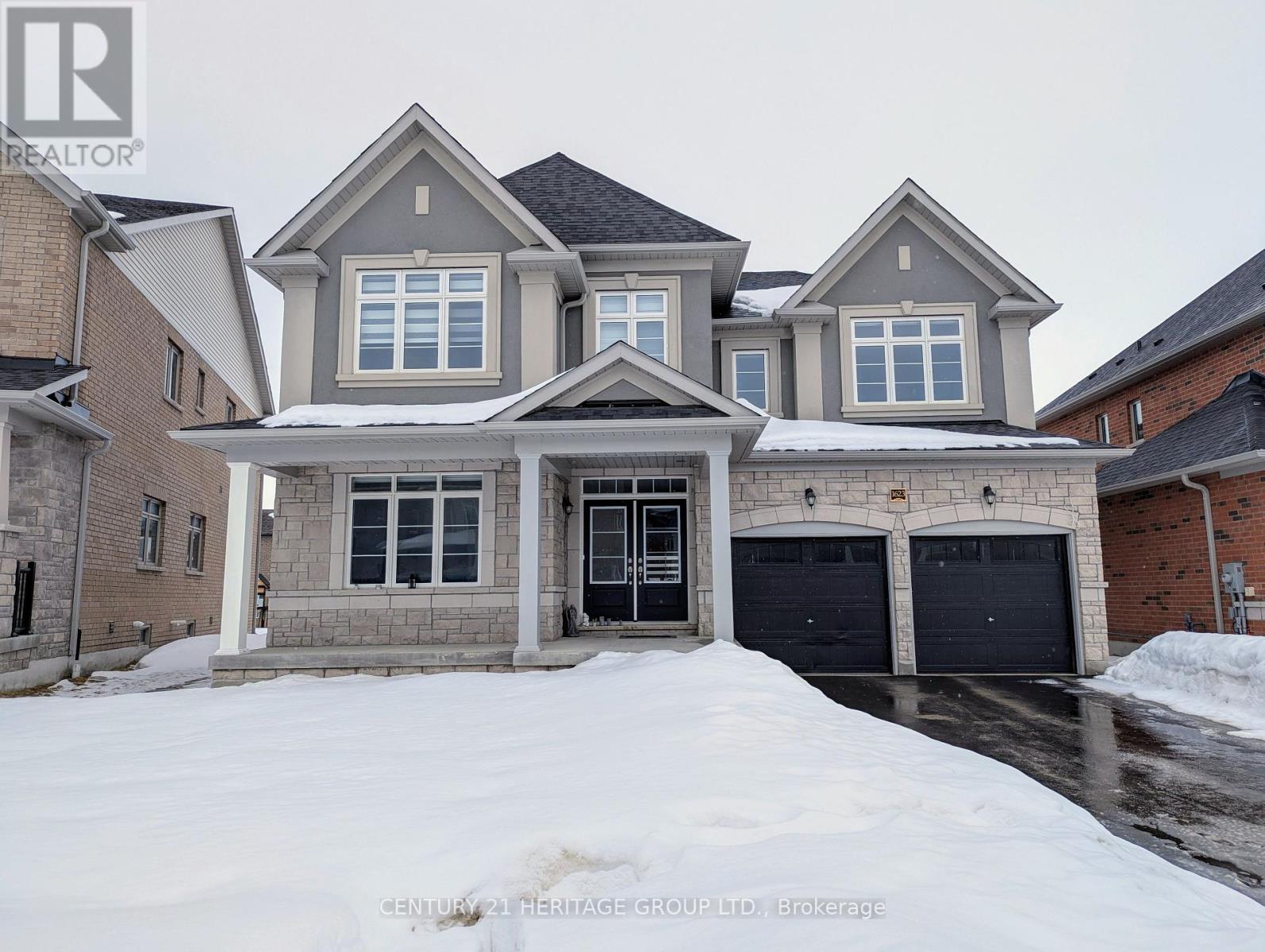72 Fusilier Drive
Toronto (Clairlea-Birchmount), Ontario
Discover modern living in this stunning Corner End Unit Toronto townhome, nestled in a vibrant family friendly community. The contemporary architecture blends brick and stucco, creating a striking exterior with ample windows for natural light. Inside, an open-concept layout showcases sleek finishes, including dark hardwood floors.The stylish kitchen boasts white cabinetry ,soft close feature and stainless steel appliances. Upstairs, find a cozy children's play area, perfect for growing families. Enjoy outdoor living on your private balcony with a gas BBQ overlooking manicured lawns,a park and tree-lined streets. This family-friendly neighborhood offers easy access to parks, schools, and local amenities. With its proximity to downtown Toronto and excellent transportation links, this home provides the ideal balance of urban convenience and suburban tranquility. Experience the best of city living in this thoughtfully designed corner Townhome. Tons of natural light coming in. Enjoy one of the largest front lots in the community with panoramic views. 25ft long garage w/ a longer driveway & EV Charger. Mattamy Built,Energy Star Certified Efficient home from the Honeycomb cordless blinds to the appliances.Upgrades include :grey oak chambered staircase pickets and posts,R/I Kitchen Valance.Granite Kitchen and Marble washroom countertops.Engineered Hardwood Floors,Upgraded 51/2 trim baseboards Smooth Ceilings on the 1st & 2nd Floors.Premium Brdlm Underpad in Bedrms. See attached builder floorplan:Study used as play area,Flex Space which owners paid to be enclosed on Main floor is utilized as a gym but could be a den or extra room. (id:55499)
Royal LePage Terrequity Realty
501 - 151 Village Green Square
Toronto (Agincourt South-Malvern West), Ontario
Welcome To Ventus At Metrogate By Tridel! Beautiful & Bright 2 Bed, 2 Bath Unit With Over 700 Sqft Of Functional Living Space. Open Concept Layout With New Laminate Flooring Throughout(2025) Floor-To-Ceiling Windows & Modern Kitchen Featuring Granite Counters & Stainless Steel Appliances. Primary Bedroom W/4Pc Ensuite & Double Closet. Freshly painted! Enjoy World-Class Amenities: 24Hr Concierge, Fully Equipped Gym, Party Room, Meeting Room, Guest Suites, Sauna, Visitor Parking & Stunning Rooftop Garden. Steps To TTC, Go Transit, Kennedy Commons, Agincourt Mall, Restaurants, Parks & Top-Ranked Schools. Easy Access To Hwy 401, DVP, Scarborough Town Centre & Centennial College. 1 Parking & 1 Locker Included. Ideal For First-Time Buyers, Professionals Or Investors! (id:55499)
Homelife New World Realty Inc.
266 Empress Avenue
Toronto (Willowdale East), Ontario
***OFFER ANYTIME------------Top-Ranked Schools:Hollywood PS/Earl Haig SS School Area(Walking Distance To Yonge St) & Close To Yonge St,Subway & Shopping***Pride of Ownership***S-T-U-N-N-I-N-G/Elegant---Happy Vibe 5-Bedrms Custom-Built Home in Desirable/Highly-Demand Willowdale East Neighbourhood***Gorgeous/Timeless Flr Plan with Abundant Natural Sunlights for your family enjoyment & entertainment---3700Sf(1st/2nd Flrs) +Prof Finished W/Up Basement As Per Mpac**Open/Soaring 2Storey Open/Spacious-Large Skylit Foyer & Well-Appointed Lr/Dr Rooms & Gourmet/Family Size Large Kitchen Combined Breakfast area with multi-skylits ceiling**Classic Main Flr Library & Welcoming Fam/Friend Gathering Fam rm Overlooking A Backyard--All Principal Bedrooms with Spacious--Primary Bedroom W/Gracious Sitting Area+6Pcs Ensuite & South Exposure--Super Natural Bright Bedroms W/Own Ensuites**Prof Finished Spacious Basement **EXTRAS** *Newer S/S Fridge,B/I Cooktop,New S/S B/I Oven(2025),New S/S B/I Microwave(2025),Newer S/S B/I Dishwasher,B/I Hoodfan,Centre Island,Newer Front-Load Washer/Dryer,Fireplace,Wet Bar,Sauna,Central Vaccum/Equip,Cedar Closet,Multi-Skylights (id:55499)
Forest Hill Real Estate Inc.
105 Eccles Street N
Barrie, Ontario
Welcome to this tastefully updated all brick raised bungalow. This bright home is ready for a new family. With 2 good size bedrooms on the main floor and a 3rd on the lower level there is plenty of room for guests. This home boasts a large yard 90ft frontage and 106ft deep. The large eat in kitchen has plenty of cupboards plus a pantry and double sinks overlooking your fenced backyard - great for watching children and pets play - plus the kitchen has a pocket door entering the dining room. There is a back door from the kitchen leading to the backyard...plus a convenient walk in from the garage to the lower rec room. The main bathroom was renovated in neutral colours allowing for your own decoration taste. The 3 pc bathroom in the basement was renovated with new toilet sink and flooring. Oh don't forget the corner gas fireplace in the rec room great for cozying up with your family for movie night and pop corn. The good size front deck (which has been mostly renovated) ads to outdoor entertainment space. This home also boasts new vinyl flooring (including basement bedroom and bathroom), new furnace (April 2025), new laundry sink, many new lights and ceiling fan / door handles / light switches / electrical outlets / front door glass insert / freshly painted throughout / garage coach light. All windows have been professionally cleaned. The basement also has a cold room and an area that was a workshop. This fenced backyard is deceiving as the yard is actually 90 feet wide to which extends past the fence and up to the top of the hill and over about 2 feet into which looks like the neighbours yard because of the lined trees (ask realtor to show you). Lovely quiet dead end street within walking distance to all amenities, only 15 min walk to the waterfront, 6 min drive to HWY 400, 8 min drive to Georgian College and Hospital. This is the perfect home to start a family or downsize. (id:55499)
RE/MAX Crosstown Realty Inc. Brokerage
122 Sanford Avenue S
Hamilton (St. Clair), Ontario
Welcome to '122 Sanford Avenue South'. This beautifully updated 4-bedroom, 1-bath detached home offers 1891sqft of timeless character and modern style. The main floor features rich hardwood flooring, stunning ceramic tiles, and a newer kitchen with elegant white cabinetry. A beautifully renovated 4-piece bathroom adds a touch of luxury, while spacious principal rooms provide plenty of room to live and grow. Enjoy a large, private backyard perfect for entertaining, plus a detached garage for added convenience. Currently used as a single-family home, this property is zoned Duplex and offers an easy conversion into two units, perfect for multigenerational living or added income. Ideally located close to all amenities including shops, schools, parks, and transit. Come see it for yourself, you'll be impressed! (id:55499)
Keller Williams Edge Realty
41 Glenmore Crescent
Brampton (Northgate), Ontario
Stunning 4+1 bedroom semi-detached home featuring no carpet anywhere. The property includes a one-bedroom basement suite with a separate entrance. This home has been beautifully renovated with numerous upgrades, including fresh paint, new flooring, modern pot lights, and a brand-new kitchen outfitted with a stainless steel stove (brand new), stainless steel dishwasher(brand-new), a stainless steel fridge, washer, and dryer, along with new vanities throughout. The main floor boasts an open-concept living and dining area, a spacious eat-in kitchen, and elegant crown moulding. The large backyard sits on an extra-deep lot, providing plenty of outdoor space for relaxation or entertaining. Conveniently located within walking distance to Bramalea City Centre and close to a variety of amenities. (id:55499)
Save Max Bulls Realty
10 Gannett Drive
Richmond Hill (Jefferson), Ontario
Welcome To This Elegant And Contemporary Residence. Luxury Sun-filled and Cozy Detached House Nestled In A Highly Desired Jefferson Community Your Future Dream Home! With Superior Craftsmanship And High-End Finishes. This Meticulously Maintained Home Offers Upgrades & Renovations With New Flooring. Executive Model Home, Approx. 3800 Sqf. Main Floor 10' & 17' Ceiling & 2nd Floor 9' Ceilings. Very Large Skylight, Thousands of Pot Lights Unique Floor Plan. Functional Eat-In Kitchen W/ Countertops & Backsplash, Breakfast & Family Room, Hardwood Floor ,Great Layout, Hardwood Floor Through Out On Main & 2nd, Newer Painting. The Master Bedroom Is Generously Sized. Central Vacuum, Office With French Door, Finished Basement. Separate Entrance, 2 Bedrooms with High Ceilings, Laundry with Great Income! Close To ALL Amenities, High Ranked Schools, Parks & Trails, Groceries and Public Transit. Move-In Condition! This Home Is Designed For Entertaining And Family Living A Rare Opportunity Not To Be Missed!!! (id:55499)
Royal LePage Your Community Realty
1623 Corsal Court
Innisfil, Ontario
Beautiful & Spacious 3659 Sq Ft Luxury By Fernbrook "The Breaker" Model In Prestigious Belle Aire Shores Community. Premium Pie Shaped Lot (Wider At Back). 6 Car Parking. No Sidewalk. Kitchen Features Quartz Countertops, White Cabinets, Chefs Desk, Centre Island With Breakfast Bar & Servery Room With W/I Pantry. W/O To Deck. Bright Family Room W/ Gas Fireplace. Plenty Of Room With 5 Bedrooms! Primary Bedroom W/ 5Pc Ensuite & His/Hers Closets. Laundry Room On 2nd Floor! Basement Has Cold Cellar & 3Pc R/I. Garage Access Thru Mudroom. The Exterior Features A Combination Of Brick, Stone, And Stucco. Minutes Away From Beach, Walking Trails, Shopping, Big Cedar Golf & Country Club And Marina (id:55499)
Century 21 Heritage Group Ltd.
91 Grasslands Avenue
Richmond Hill (Langstaff), Ontario
Excellent Location! Towhome in the heart of Richmond Hill on a quiet court! New hardwood floor in 2018! Fresh painted wall on main floor. Carpet free. Two minutes walk to Yonge street, public transportation, famous stores, movie theatre, shopping mall, T&T, banks and Red Maple Public School all around the area. Located right behind all stores. All 3 bedrooms with personal bathrooms, separate garage, finished basement with extra bedroom. Close to 404/407/HWY 7, Go train (id:55499)
Upperside Real Estate Limited
2311 - 25 Capreol Court
Toronto (Waterfront Communities), Ontario
Spacious 1+Den Unit in CityPlace 698 Sqft! The versatile den can serve as a second bedroom. Enjoy breathtaking, unobstructed south-facing lake views. Ample cabinet space throughout. Prime location just steps to Rogers Centre, CN Tower, Waterfront, Sobeys, and an 8-acre park. Experience resort-style amenities, including a rooftop infinity pool, sun deck, hot tub, and a private courtyard with cabanas and a serene water feature. (id:55499)
Regal Realty Point
20 Whyte Avenue N
Thorold (Thorold Downtown), Ontario
Welcome to 20 Whyte Avenue N., this conveniently located bungalow sits on a spacious 50 x 117 ft lot and offers the perfect blend of comfort, style, and convenience. Ideal for families, first-time buyers, or those looking to downsize, this 3+2 bedroom, 2-bathroom home has been thoughtfully renovated throughout. Step into a bright and inviting main floor featuring a contemporary eat-in kitchen complete with ample cabinetry, sleek black stainless-steel appliances, quartz countertops, offers a casual dining experience perfect for family meals or entertaining guests. The living room is filled with natural light and complemented by engineered hardwood flooring throughout.The main level also includes three comfortable bedrooms and a stylish 3-piece bathroom with a glass shower. Downstairs, you'll find two additional good-sized bedrooms, a large laundry room, and a second 3-piece bathroom, offering excellent space and flexibility for guests or a growing family. Enjoy outdoor living in the generous, mostly fenced backyard, ideal for relaxation and recreation. The single-car garage has been extended for additional storage or workshop use. A five-car driveway provides plenty of parking and leads to a convenient side entrance into the kitchen. Additional updates include new siding (2019) and a brand-new furnace (2024). This move-in ready home offers a fantastic opportunity to live in a quiet, family-friendly neighbourhood with easy access to amenities, shopping HWY 406, and Brock University. (id:55499)
Revel Realty Inc.
40 Aldgate Avenue
Hamilton (Stoney Creek Mountain), Ontario
Discover this exceptional home in the sought-after Heritage Green area of Stoney Creek, featuring top-of-the-line Thermador appliances including a 6-burner gas stove and refrigerator. It includes a modern style in-law suite. Flooded with natural light, this home boasts high ceilings and spacious living areas. The large kitchen is equipped with granite countertops, a substantial island, two ovens, and a 160-bottle beverage cooler. The bright dining area features wired-in speakers. The primary bedroom includes an updated ensuite, providing a privatere treat. Conveniently, there's a laundry room on the second floor.The fully finished basement offers 9ft ceilings, a kitchen with a range hood, anda 3-piece bathroom. Extra features include two central vacuums, an electric car charger, and a garage with an enhanced door size perfect for a Sprinter. Minutes from the new GO station, this home is complete with all the desired amenities. please note this is a 4 bed converted to a 3bed (id:55499)
Sutton Group - Summit Realty Inc.












