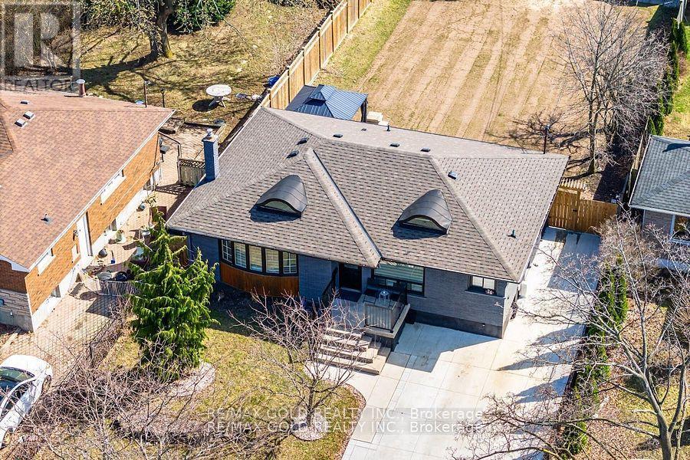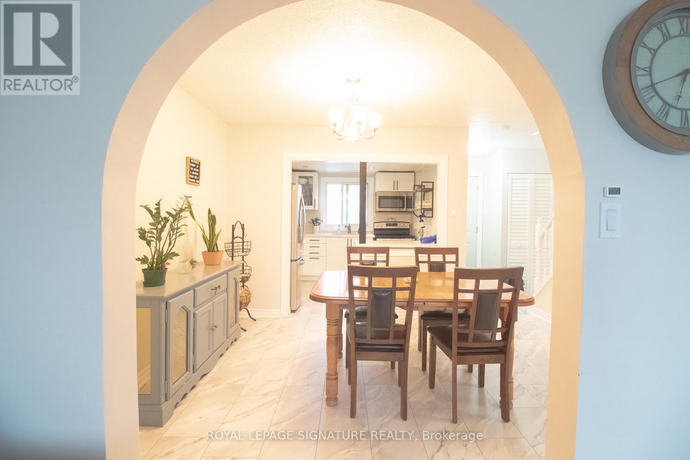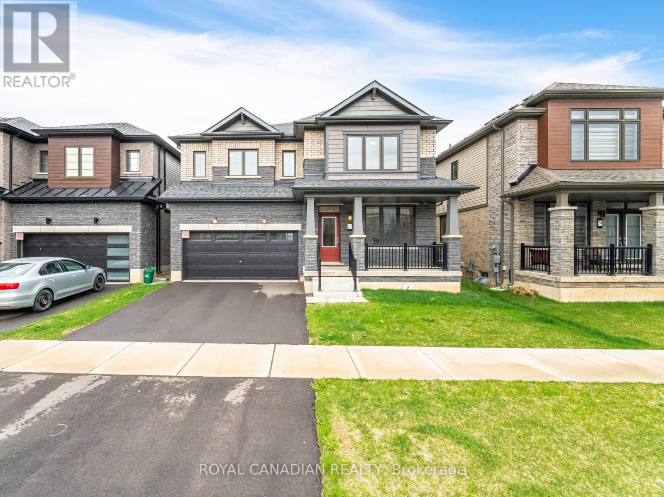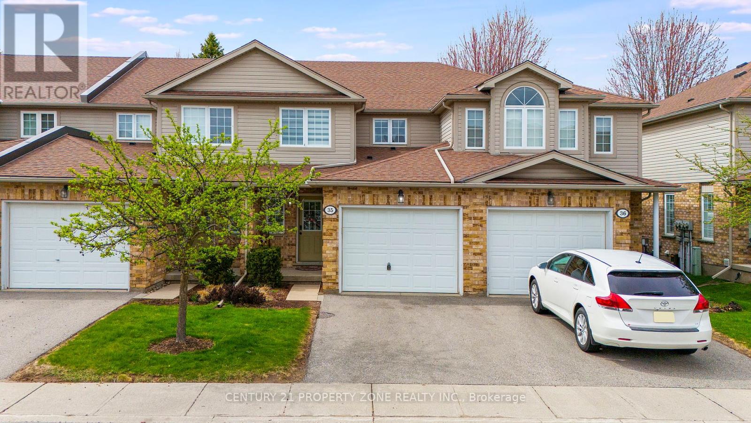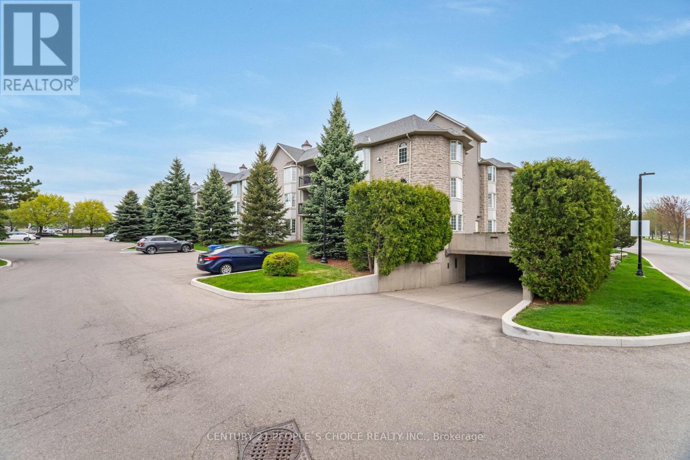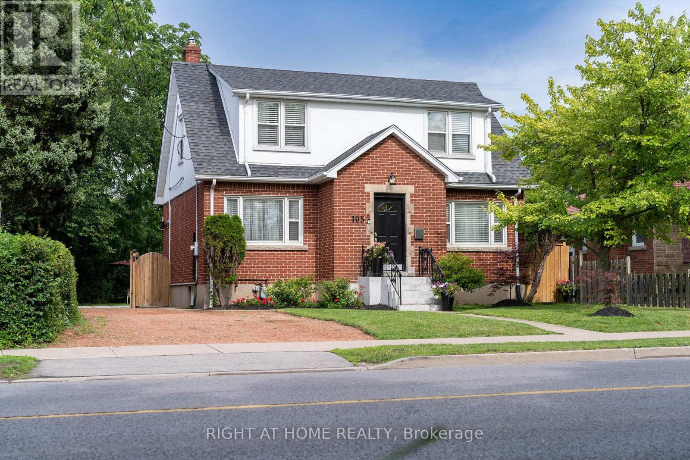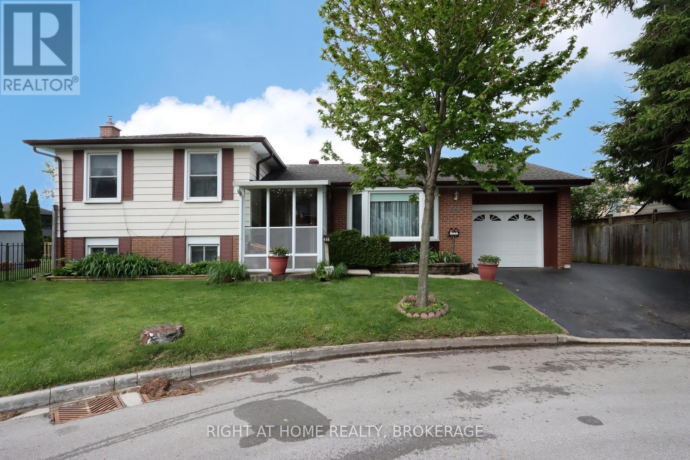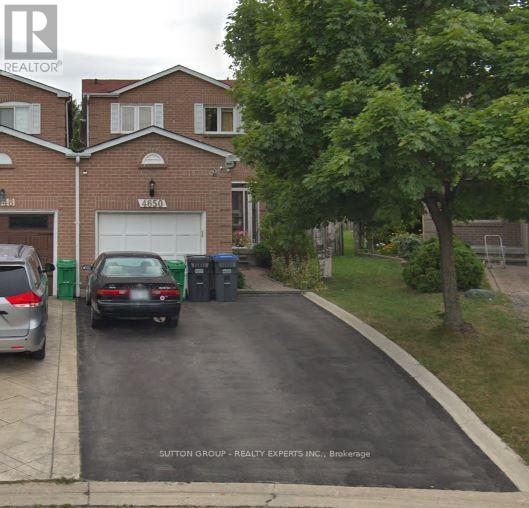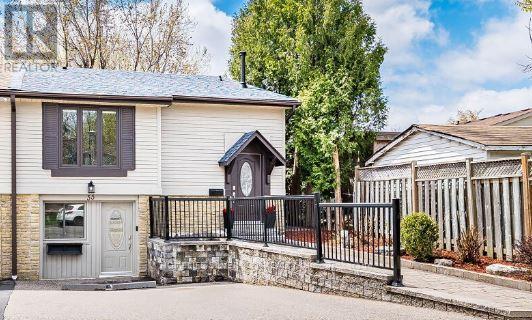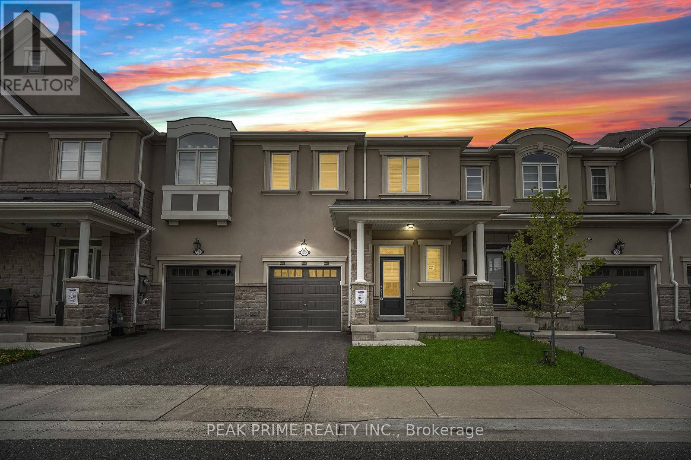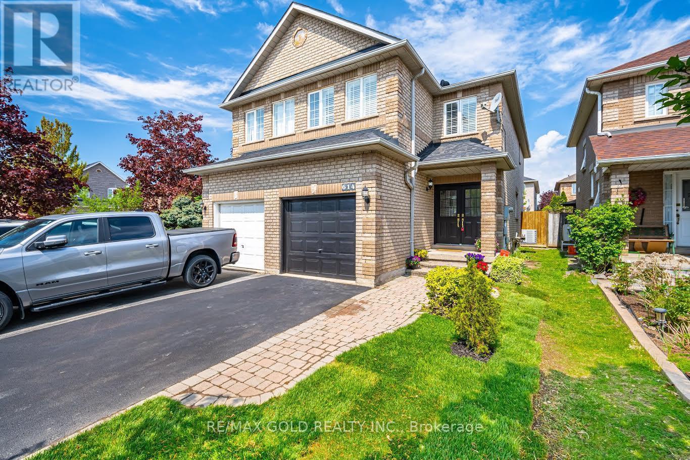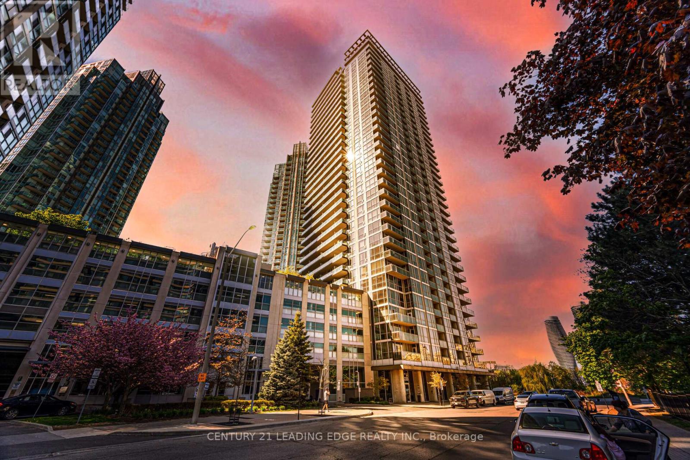26 Hillgarden Road
St. Catharines (Burleigh Hill), Ontario
Location, Location, Location! This beautifully upgraded 3+3-bedroom bungalow with main floor features Living room, Dining room, Kitchen, 3 carpet-free bedrooms, including a double closet and a stylish 4-piece bathroom. The fully finished basement with Separate Entrance offers family room, Dining room, Kitchen & 3-bed rooms & a 3-piece bathroom. Last but certainly not least is the backyard, very private & spacious to build an additional unit and concrete covered patio, this is a wonderful place to relax! 2024 concreted driveway, plenty of room for 4 cars, Not only is the house completely move in ready, it is in the perfect location! New Roof 2023, New Driveway 2023, only minutes away from the Pen Centre and Mountain Locks Park, with easy highway access. **EXTRAS** This stunning home offers both comfort and investment potential with an extra income of $2,000. (id:55499)
RE/MAX Gold Realty Inc.
132 - 10 Angus Road
Hamilton (Vincent), Ontario
Step inside to modern flooring, pot lights throughout, and spacious bedrooms with vintage charm. Walk through the front door and sit down in your living room passing the a beautifully crafted archway. The large dining and family room are perfect for entertaining, and the fully finished basement provides access to the garage, offering additional convenience and storage.The backyard fence was recently done and offers plenty of space for relaxation and outdoor gatherings with close family and friends. Backing onto a private walkway and steps from a playground, the home is ideally located just minutes from the QEW, Red Hill Parkway, shopping centres, high schools, elementary schools, and more. Don't miss out on this fantastic opportunity! Welcome to 132-10 Angus Rd - A RECENTLY updated 3-bedroom, 2 bath townhome in a quiet, family-friendly neighbourhood. Perfect for first-time homebuyers, down-sizers, or investors, this home offers a variety of desirable features. (id:55499)
Royal LePage Signature Realty
27 Bee Crescent
Brantford, Ontario
Discover this stunning 4-bedroom, 4-bathroom detached home located on a premium ravine lot in one of Brantford most desirable communities. With over 3,000 sq. ft. of elegant living space and built in the last 2 years, this home offers a perfect blend of style, function, and comfort. Enjoy a bright, open-concept main floor featuring rich hardwood flooring, large windows, and seamless flow ideal for entertaining. The modern kitchen is a chefs dream with open concept, stainless steel appliances, upgraded cabinetry, and a large center island. A beautiful oak staircase with upgraded railings leads to a thoughtfully designed upper level with spacious bedrooms. The primary suite includes a walk-in closet and a spa-like 5-piece ensuite with double sinks, soaker tub, and standing shower. A second bedroom features its own private ensuite, while two additional bedrooms share a convenient Jack & Jill bathroom. A main floor den with double French doors offers the perfect workspace or private retreat. Enjoy the ease of an upper-level laundry room with built-in cabinetry. The full-sized unfinished basement offers high ceilings, a bathroom rough-in, and endless customization potential. Step outside to a private backyard with no rear neighbours, backing onto peaceful ravine views. Includes a double-car garage with interior access through mud room and closet, and a long driveway for additional parking. Close to top-rated schools, parks, scenic trails, shopping centres, and quick access to Hwy 403. (id:55499)
Royal Canadian Realty
35 - 210 Dawn Avenue
Guelph (Clairfields/hanlon Business Park), Ontario
*Stylish South End Condo Townhouse Prime Location!* This charming home is situated in a quiet, clean and family friendly neighborhood, offering a welcoming community atmosphere with the convenience of urban living.*3 Bedroom, 3.5 Bath* condominium townhouse, perfectly situated in Guelphs desirable south end. *Key Features:* Open-concept layout with a fully equipped kitchen perfect for everyday living & entertaining Cozy yet spacious living room ideal for relaxation Primary suite featuring a *private ensuite & walk-in closet* Two additional bedrooms perfect for a *home office* or guest space Convenient *in-suite laundry* near the bedrooms *Finished basement 2024 * with bathroom. *Extras You'll Love:* *Low condo fees***Snow removal, grass trim, exterior maintenance done by management.*2 parking spaces* (garage + driveway) *Prime Location:* *Walking distance* to shops, restaurants, major grocery stores, gym, as well as a nearby cineplex for entertainment,*Easy access* to bus stops/routes right outside the house. *Minutes from University of Guelph*. (id:55499)
Century 21 Property Zone Realty Inc.
308 - 990 Golf Links Road
Hamilton (Meadowlands), Ontario
VERY BEAUTIFUL LUXURIOUS CONDO APARTMENT ONLY 3 STORY NICE NEIGHBOURHOOD. Third Laval 2 Huge Bedrooms, 2 Washrooms Unit In One Of Ancaster's Most Sought After Condominiums. This Gorgeous Home Boasts Large Master Bedroom With Ensuite Bathroom, Bright Kitchen With Ceramic Floors & Walk-Out Patio Off The Eating Area, Gas Fireplace In Living Room With Oversized Windows And Pot Lights. Many Amenities Within Walking Distance In The Meadowlands, Markets, Golf, Restaurants, Shopping, Schools, Parks And Easy Access To Highway. DO NOT DEALAY....... A Must See!! (id:55499)
Century 21 People's Choice Realty Inc.
76 Charles Best Place
Kitchener, Ontario
OPEN HOUSE SUN MAY 25 2-4 PM - STANDOUT FREEHOLD END UNIT TOWNHOUSE perfectly situated on a peaceful court in a vibrant, family-friendly neighbourhood! With only one adjoining neighbour and a generously sized yard, this home offers that rare blend of privacy and space. Step inside and be greeted by a bright, airy layout featuring fresh neutral tones and an interior that's both stylish and low-maintenance. You'll love the spacious modern kitchen with its dark sleek cabinetry and functional design - ideal for everyday living or hosting family and friends. The separate dining area opens through sliding doors to a large deck and fenced backyard complete with a gas BIB for your BBQ needs your own private outdoor retreat! Upstairs, you'll find 3 roomy bedrooms with ample closet space and a beautifully bathroom with a sleek double-sink vanity. Additional upgrades include laminate flooring in the living room (2017), newer windows and patio door (2009), furnace (2024), roof (2020) paint (2025), water softener (2010) and updated electrical (2025). But what truly sets this home apart is the nearly 1,800 sq ft total of finished living space, offering endless possibilities: home office, gym or media room the choice is yours. With transit just a 5-minute stroll away and highway access in under 3 minutes, commuting is a breeze. Whether you're a first-time buyer looking for the perfect place to call home or an investor adding a gem to your portfolio this is the opportunity you've been waiting for! (id:55499)
RE/MAX Twin City Realty Inc.
105 Glenridge Avenue
St. Catharines (Old Glenridge), Ontario
Prestigious Old Glenridge Location! Live In A Luxury House In The Heart Of The St.Catharines (Niagara) with extra In-Law Suite, Modern completely renovated with brand new luxury Stainless Steel appliances, Lots of Natural Light Coming Through Windows, With pantry and 3 bathrooms, remote controlled lights, 8 security cameras with 2 stations, Modern luxury kitchen, quartz granite counter tops. Welcome to this stunning your luxury Home with Huge Lot, 2nd Floor has 4 bedrooms with new 4-piece luxurious bathroom, this immaculate property is perfect for you, 8 plus parking spots, new luxury blinds, modern dual rods, curtains, Close to Brock University may be 4 minutes drive, Ridley college, Niagara college, Niagara-on-the-Lake, Niagara Falls, schools, shopping and pen centers, QEW plus more. Excellent modern In- Law Suite with separate entrance, 2 modern bedrooms and extra Kitchen with Stainless Steel appliances for extended family or potential income. Bus stop steps from the house (id:55499)
Right At Home Realty
48 Larchwood Circle
Welland (N. Welland), Ontario
Beautifully renovated detached backsplit featuring 4 bedrooms and 3 bathrooms, offering a complete in-law suite setup with a separate side entrance. Nestled in a quiet and desirable area of Welland, this home boasts a brand-new kitchen with modern appliances, engineered hardwood flooring, and upgraded electrical systems. Abundant natural light flows throughout, complemented by stylish pot lights. Conveniently located near Niagara College and essential amenities, this property presents an excellent opportunity to live upstairs while generating additional income from the lower level. A true turnkey home for end-users or investors alike. RSA. (id:55499)
RE/MAX Escarpment Realty Inc.
446 Bower Court
Burlington (Appleby), Ontario
*** Location ***Child Safe Court ***Location***, backs onto the Private yard of Pineland Presbyterian Church ***Location*** Steps to Buses, Shopping, Churches, Schools ,Parks and minutes to the QEW. This meticulously cared for, 3+1 bdrm, 4 level Sidesplit has over 1900 SqFt of living space, separate Family Rm with Stone Gas Fireplace and Finished Recreation Rm. Updates include ; CAC 2024, High Efficiency Gas Furnace 2015, Roof 2015, Windows 2010. Do not delay as this home is one of the LOWEST PRICED 4 level Sidesplits in the Appleby neighbourhood today. (id:55499)
Right At Home Realty
442 Grenke Place
Milton (Ha Harrison), Ontario
Entire Property - Well Maintained Home In Desirable Neighborhood - Features: Family Sized Gourmet, Eat-In Kitchen with Center Island, Breakfast Bar, Granite Counters, Glass And Stone Backslash/Valance Lighting, Upper Level, Cozy Loft To Relax -Lounge After A Long Day Work. Close To Schools, Parks, Transit And Shopping. Wired for EV charger. Professionally Landscaped. No Side Walk! Park 4 Cars On Driveway, Freshly Painted & Upgraded Stainless Steel Appliances. Main Floor Laundry, Access To Garage, Garage Door Opener And Remote, Large Porch, Fully Fenced. (id:55499)
Century 21 Green Realty Inc.
4650 Founders Walk
Mississauga (Hurontario), Ontario
Stunning Home on a Premium Pie Shaped Lot in Mississauga! This beautifully maintained 4-Bedroom home offers exceptional living space, including a 2 - Bedroom Basement apartment - perfect for extended family or rental income. Enjoy Elegant Hardwood Flooring on the main floor. Nestled on a large pie shaped lot, there's plenty of outdoor space for entertaining or relaxing. Conveniently located near top amenities like square one, Sheridan College, Transit, Parks & Schools. Don't miss this incredible opportunity. (id:55499)
Sutton Group - Realty Experts Inc.
1907 - 1461 Lawrence Avenue W
Toronto (Brookhaven-Amesbury), Ontario
Welcome to 7 on the Park. This unit offers 2 bedroom, 2 washroom and large balcony with beautiful view. It has one parking and locker. Close to all amenities like Bus/subway/highway/Walmart /Metro/Tim Horton and many more. Building Amenities- Fitness room in main floor, Party Room/Game Room, outdoor Cabanas with Fire-Pits & Bar, car wash & pet wash stations (id:55499)
Century 21 People's Choice Realty Inc.
53 Charters Road W
Brampton (Madoc), Ontario
Welcome to this beautifully renovated 5-bedroom home, offering 1,935 square feet of finished living space, including a legal walk-out basement apartment-perfect for families, investors, or first-time buyers. Located on a quiet, family-friendly street in a highly desirable neighborhood, this move-in-ready property combines style, space, and flexibility. Its prime location provides convenient access to major highways, top-rated schools, parks, and shopping, making it an ideal setting for both comfort and community living.The thoughtfully designed layout features a total of five bedrooms, including a bright and spacious legal two-bedroom basement suite. This fully separate unit is ideal for extended family, rental income, or added privacy and includes an eat-in kitchen, fresh paint, new baseboards, and shared but separate laundry facilities. Numerous upgrades throughout the home ensure long-term peace of mind, including a new roof (July 2023), a furnace (approximately 4 years old), A/C unit (2017), upgraded electrical panel (approximately 7 years old), added insulation, and updated windows and doors (2013). The main floor boasts a sleek modern kitchen with quartz countertops, stainless steel appliances, and stylish contemporary finishes. Curb appeal is second to none, thanks to professional landscaping, striking brickwork, and custom railings. The private backyard serves as a perfect outdoor retreat, complete with a fireplace and barbecue area-ideal for entertaining guests or relaxing with family.This property also presents an excellent opportunity for investors, with the current owner open to a rent-back agreement, offering immediate rental income. First-time buyers can benefit from the legal basement apartment to help with mortgage qualification, and government grants for first-time homeowners may also be available. With its combination of quality upgrades, thoughtful design, and strong income potential, this home is truly a rare find. (id:55499)
Homelife Silvercity Realty Inc.
2903 - 2220 Lakeshore Boulevard W
Toronto (Mimico), Ontario
Welcome to this stunning 1 bedroom + den unit in Westlake Condos featuring high-end finishes throughout. The modern eat-in kitchen boasts quartz countertops and stainless steel appliances, perfect for everyday living or entertaining. Enjoy breathtaking views from the spacious balcony, accessible from both the living room and the bedroom. The bright and airy primary bedroom includes a walk-in closet, while the versatile den makes an ideal home office or creative space. Westlake Condos offers top-tier amenities including a fully equipped fitness centre, indoor pool, sauna, rooftop terrace, and more. Unbeatable location with Metro, LCBO, and Shoppers Drug Mart just steps away, and minutes to Humber Bay Park, restaurants, and cafes.A must-see opportunity in a vibrant lakeside community! (id:55499)
Exp Realty
72 Barr Crescent
Brampton (Heart Lake East), Ontario
Welcome to 72 Barr Crescent, located in highly coveted White Spruce Estates community on private beautifully landscaped 50' front lot with inground pool. First time offered for sale! True pride of ownership is evident throughout offering approximately 3000 Sqft of finished living space and a desirable sun-filled plan with large overhead skylight providing abundance of natural light. This gorgeous Maple Grove Model 2321 Sq. Ft. is ideally situated across from picturesque Donnelly Park , with scenic White Spruce Conservation area at end of street. Boasting numerous upgrades and improvements , featuring a renovated custom kitchen with quartz counters & stainless steel appliances. Renovated and updated bathrooms & laundry room. Warm tasteful décor is showcased by smooth ceilings, crown moulding, wainscotting, pot lights, wall treatments and double door entry. A bright cozy finished rec room offers additional living/entertaining space with plenty of room left for another bedroom/bathroom or whatever you desire. Enjoy your own private oasis in this beautiful tranquil setting with refreshing inground pool, custom cabana/change room and custom decking. Additionally an Inter lock side walkway, upgraded fencing, garage doors plus so much more make this an amazing family home, neighbourhood and the perfect place to call home. (id:55499)
RE/MAX Realty Services Inc.
7 Benrubin Drive
Toronto (Humber Summit), Ontario
Welcome to 7 Benrubin Dr !!! First time offered to the market.This charming all brick semi detached raised bungalow is nestled in a great family friendly neighbourhood, walking distance to shopping, ttc and both public and catholic schools.This home boasts pride of ownership, featuring a practical main level floor plan with sun filled rooms. This home also features hardwood flooring in the living room , dining room and all 3 bedrooms.The bright main entrance features an oak staircase and hardwood landing. There are 2 separate entrances leading to a finished basement which includes a recreation room with an electric fireplace, a family sized kitchen and a 3 piece bathroom. The basements second separate entrance is a walk up to a tranquil backyard where you can enjoy hours of quiet leisure time or family get - togethers, bbq's or Sunday brunch. DON'T MISS THIS OPPORTUNITY to make this Humber Summit GEM your own ! (id:55499)
Homelife Superstars Real Estate Limited
1106 - 50 Absolute Avenue
Mississauga (City Centre), Ontario
Suite Area 965sqft + A Wrap-Around Balcony 295sqft W/ An Expansive And Encompassing View of The Cityscape Total 1,260sqft. The Suite Features One Of The Best Layout W/Literally Uninterrupted Open living Room Layout Without Structural Pillars in the Middle & Split Generous Sized Bedrooms, Uninterrupted & Designated Dining Area(6 Person), 4 Separate W/O To Panoramic Balcony,Generous Sized Separate Den w/A Wrap-Around Floor To Ceiling Windows Can Be 3rd Bedrm(8.20*8.10FT) Or Home Office or DRY BAR Overlooking City Night View, & BRIGHT OPEN PLAN DESIGN WITH ZERO WASTE OF LIVING SPACE!. State of Art 30,000 Sqft Amenities Incl. 24/7 Concierge, Guest Suites, Cardio Room, Indoor/Outdoor Pools, Basketball /Squash Court,Indoor Running Track, Movie Theatre, Games Room, Spa, Rooftop Terrace, Party Room(Billiard/Ping Pong), Business Centre & Library. Min To Public Transit & Highway Qew/403/401, & Go Station. (id:55499)
Home Standards Brickstone Realty
98 Masters Green Crescent
Brampton (Snelgrove), Ontario
Welcome To Snelgrove Neighborhood ! A Beautiful Meticulously Maintained Detached Home With 4+2 Bedrooms & 4 Bathrooms! True Pride Of Ownership! Features 9 Ft Ceilings On The Main Floor. Master Bedroom with upgraded 4-Piece Ensuite. Upgraded New Oakwood Kitchen cabinets & countertops(2024) with newer Appliances; 3 Other good sized Bedrooms. Hardwood Floor throughout except Stairs. Freshly painted with Neutral Colors; Huge backyard with IPE Wood Deck & Gazebo. Finished Basement With In-law suite potential having separate side entrance; 3-Piece Bathroom and 2 good sized bedrooms. Extra storage shelves in garage. Excellent schools; Steps to everything: groceries, banks, restaurants and Highways And Much More! UPGRADES: Approx. $100k 2025 1. Paint - including doors, windows and trims2024 2. Oak wood Kitchen cabinets 3. Appliances except Fridge2023 4. Gutters replaced.2022 5. New Insulated Garage Door (Insulated R16 ) 6. Hot Water Tank2020-2021 7. Roof Shingles 8. Furnace 9. Hardwood Flooring 10. Pot Lights 11. Security Cameras. (id:55499)
Homelife Silvercity Realty Inc.
209 - 1441 Walkers Line
Burlington (Tansley), Ontario
Welcome to this beautiful updated 1+1 bedroom in the sought after Tansley neighbourhood. One of the best garden views in the complex off the balcony. The spacious and practical kitchen has new ceramic tile floors, a mixglass mosaic backsplash and stainless steel appliances as well as breakfast counter. The living/dining area is large and bright, perfect for relaxing. The primary bedroom has a large window and has a large double closet. Step into your den/office with big bay window looking out to the beautiful garden. Extras include large entry closet, good sized laundry/storage combo room, one underground parking spot and a storage locker. Easy access to QEW and lots of great local shopping and grocery stores. Excellent value and opportunity! (id:55499)
Royal LePage Real Estate Services Ltd.
90 - 975 Whitlock Avenue
Milton (Cb Cobban), Ontario
Spacious townhouse featuring a generous basement and a backyard. Enjoy 9-foot ceilings on the main floor and a bright, open-concept kitchen that seamlessly flows into a large living area with expansive windows flooding the space with natural light. Walk out directly to the backyard for easy outdoor access.The cozy dining room is conveniently situated beside the kitchen, that features stainless steel appliances and an extended breakfast bar perfect for casual meals or entertaining. Direct access to the garage adds everyday convenience. Stylish vinyl flooring runs throughout the home. Upstairs, you'll find a spacious primary bedroom complete with a large walk-in closet and a private ensuite featuring a modern stand-up shower. A standout feature is the oversized second-floor laundry room, equipped with a window, built-in cabinetry, and a dedicated closet; truly a rare find. Come for the soaring ceilings, stay for the dream laundry room! Enjoy warm summer evenings on the covered front porch with a cup of tea or a cold drink. The basement includes a rough-in for a 3-piece bathroom, offering future potential. Low common element fee: $91.81/month. (id:55499)
Peak Prime Realty Inc.
3161 William Coltson Avenue
Oakville (Jm Joshua Meadows), Ontario
5 Years old Freehold 3 Bedroom Townhouse F. Family Room Back To Ravine. Laminate/Ceramic Floor Throughout Main. Upgraded Kitchen & Bathrm. 9 Ft Ceiling On Main Floor. Near Library, Walmart, Superstore, Longo's, Restaurants, Banks And More. Quick Access From Trafalgar Rd Or Postriadge Dr(North Of Threshing Mill Blvd). Be The Tenant & Enjoy (id:55499)
Homelife New World Realty Inc.
614 Summer Park Crescent
Mississauga (Fairview), Ontario
Location, Location, Location!!Excellent Home In Prime Location! Ready to move in! Walking Distance To Square One And All Amenities*Beautiful Spotless Family Home In Quiet Crescent, Spacious & Bright and Open Living/Dining Large Breakfast Area W/Walkout To Beautiful Deck! Large Principal Br With 4PcEnsuite And W/I Closet. Classic And Feels Like Home, With 3-Beds, 3-Baths & Plenty Of Room For A Growing Family. Property is virtually staged. (id:55499)
RE/MAX Gold Realty Inc.
201 - 223 Webb Drive S
Mississauga (City Centre), Ontario
Welcome to Unit 201 at 223 Webb Drive a rare corner suite offering spacious, modern living in the heart of Mississaugas vibrant City Centre.This beautifully maintained 2 bedroom + den, 2-bathroom condo boasts nearly 1,000 sq ft of functional living space, featuring floor-to-ceiling windows, 10-ft ceilings, and an abundance of natural light. The open-concept layout includes a generous living and dining area, perfect for entertaining, and a modern kitchen complete with granite countertops, stainless steel appliances, and a convenient breakfast bar.Step out onto your oversized private terrace one of the largest in the building ideal for outdoor dining, gardening, or simply relaxing with city views. The primary bedroom offers Features A His-And-Hers Closet And A Luxurious 5-Piece Ensuite , while the second bedroom is spacious and bright. The den provides the perfect work-from-home setup or can easily serve as a guest room or nursery.A rare and highly convenient feature of this unit is the direct access to the suite from the parking level allowing you to skip the elevator or stairs when bringing in groceries, strollers, or assisting loved ones. Its perfect for easy day-to-day living.Located in the award-winning Onyx Condominium, residents enjoy luxury amenities including a 24-hour concierge, fitness centre, yoga studio, indoor pool, rooftop terrace, Party Room With A 180-Degree Window View Of The City , guest suites, and more.Steps to Square One Shopping Centre, Sheridan College, public transit, GO Station, restaurants, parks, quick access to HWY 403/401/QEW, and Future LTR access. Don't miss this rare opportunity to own a stunning urban retreat with unmatched outdoor space and direct suite access in one of Mississauga's most desirable condo communities. (id:55499)
Century 21 Leading Edge Realty Inc.
01 - 1812 Burnhamthorpe Road E
Mississauga (Applewood), Ontario
Rare Find End Unit, Largest Townhome in Parkview Trail. 4 Bedroom 3 Full Bath, Feels Like Semi. It Is a Dream Home For a Family. Amazing Location in Mississauga, Equally Close to Square One, Hwy 427, Hwy 401, And QEW. Sunlight All Day, 9 Foot Ceilings, Bay Windows On All Floors. Gourmet Kitchen W/Granite Countertops, Centre Island, Built-In Pantry, S/S Appliances, And W/O To Large Wrap Around Deck. Two Generous Size Bedrooms On 2nd Floor, Huge Primary Bedroom Taking the Entire Upper Floor, Including Custom W/I Closet, Spacious 5 Ps Ensuite With Towels Wormer, And W/O To Balcony. A Separate Quarter On Ground Floor Consisting of 4th Bedroom and 3 Pc Bath, W/Direct Access To 2-Car Garage. Completely Re-Painted: Walls, Baseboards, Windows. New Floors In All Bedrooms And Stairs. Extra Wide Lot. Close To Parks, Trails, Shopping, Schools, 20 Mins Downtown. (id:55499)
Century 21 B.j. Roth Realty Ltd.

