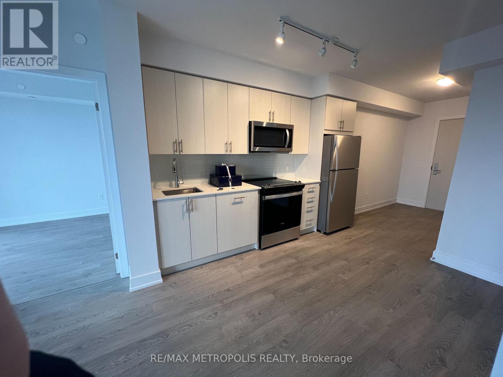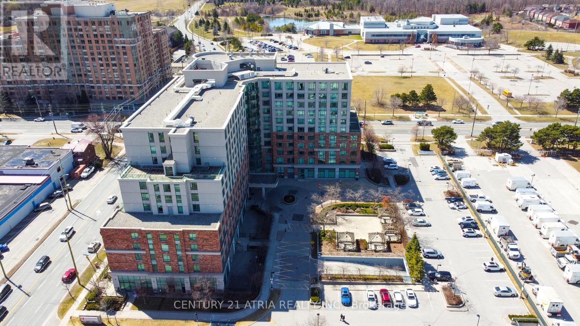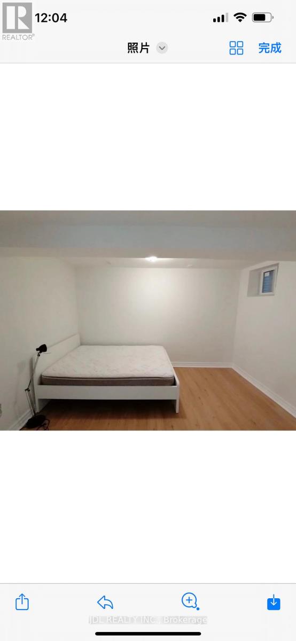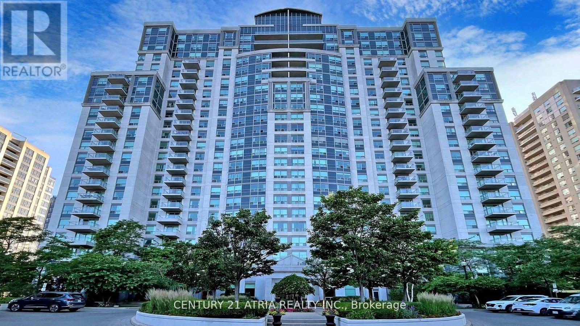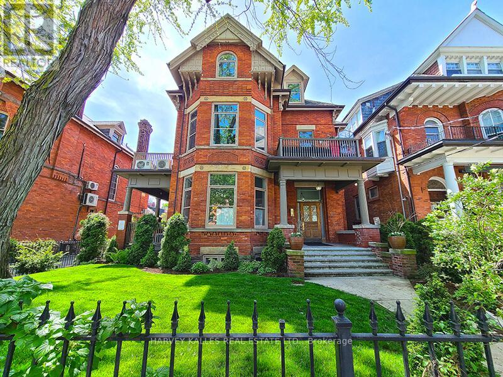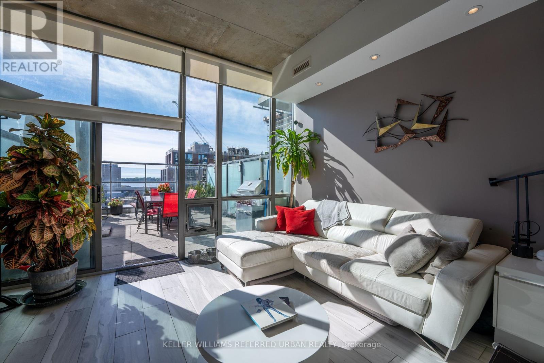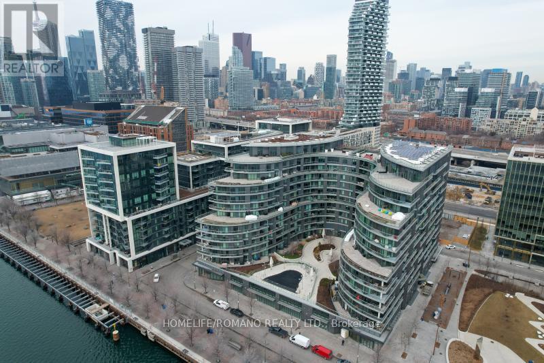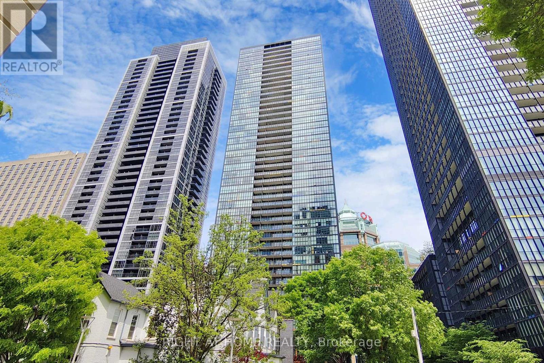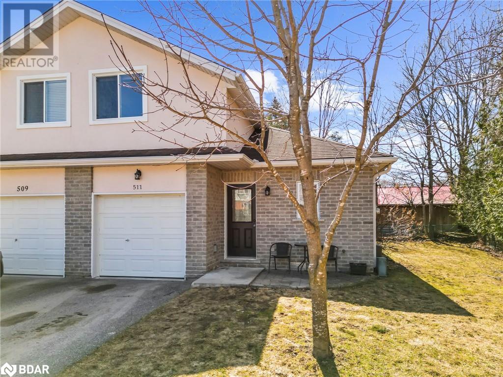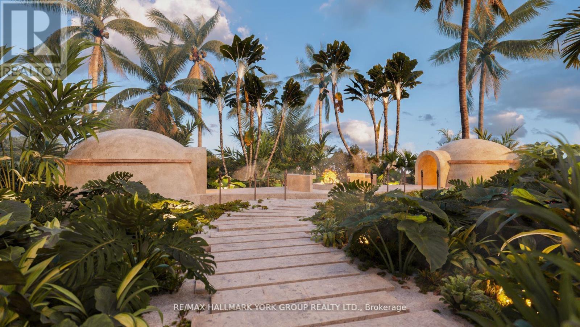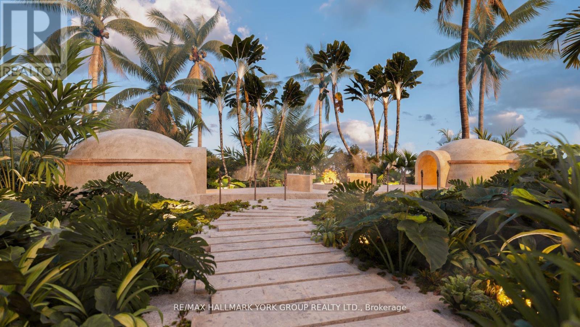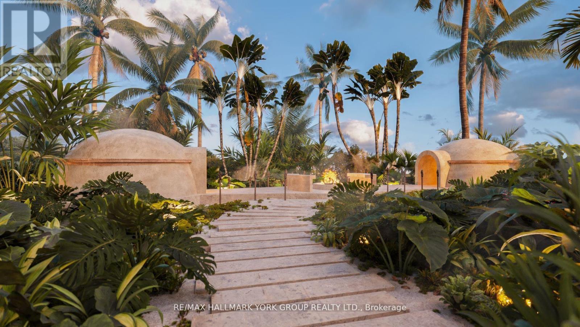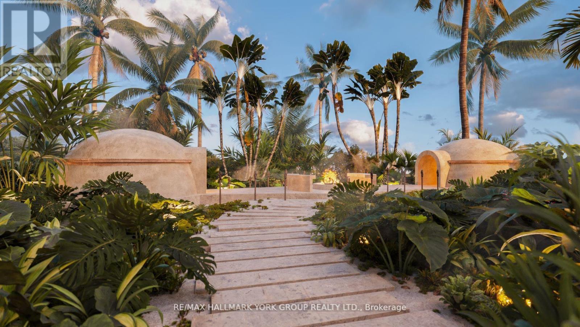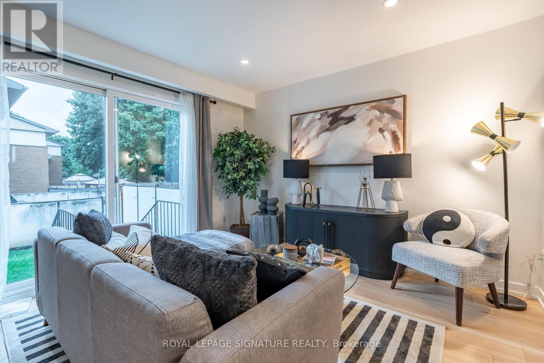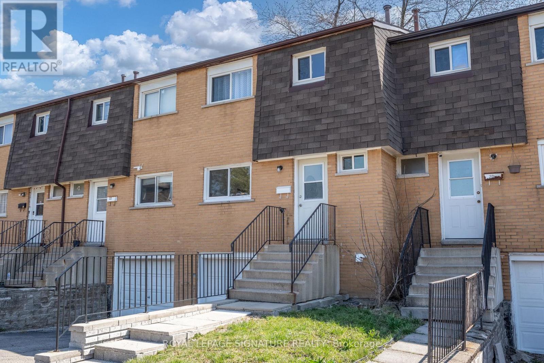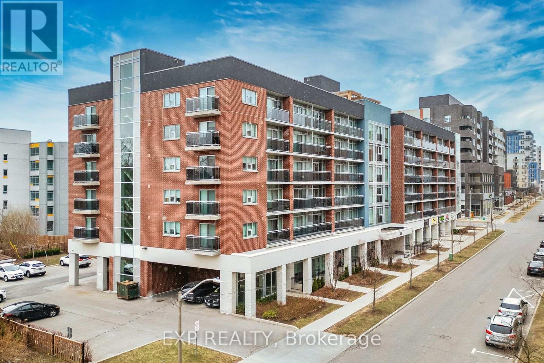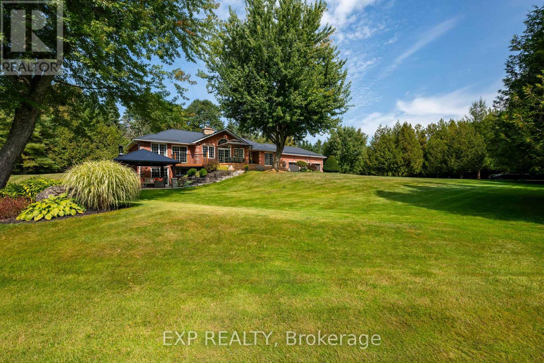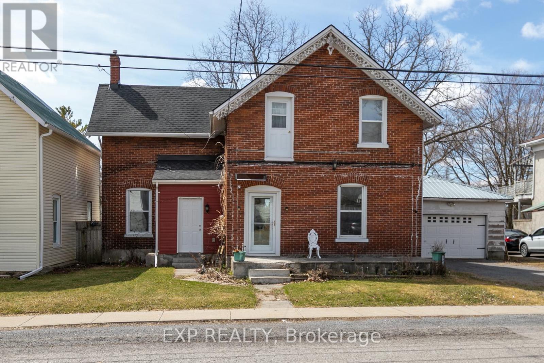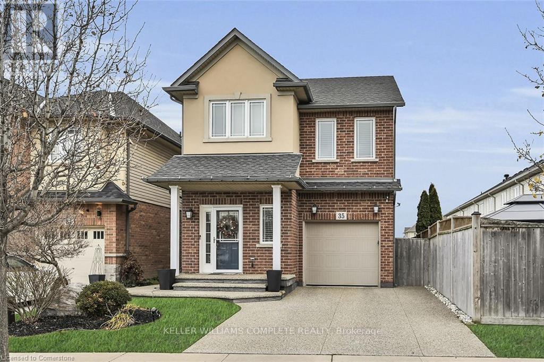15133 Dufferin Street
King (King City), Ontario
Welcome to this charming 2-storey home, sitting on a massive private and treed lot, in the sought-after King City! This updated gem offers the perfect blend of modern living with cozy and timeless features. Step inside and feel at home with warm and inviting spaces that effortlessly flow throughout. The bright and spacious main floor includes a grand entrance, an open spacious combined great room and dining room perfect for family meals and entertaining. Upstairs, you'll find a generously sized bedroom with plenty of natural light. But that's not all - head down to the fully finished basement, which boasts a large and bright self-contained apartment with a walk out to the side yard. Ideal for guests, in-laws, or potential rental income. With a lovely, tranquil backyard and a prime location in a friendly community, this home is truly a must-see. (id:55499)
RE/MAX Experts
Psr
169 Edward Street E
Aurora (Aurora Village), Ontario
This exceptional freestanding boutique office building presents a unique opportunity for businesses & professionals seeking a versatile and well-located space in the highly sought-after Town of Aurora. Offering a total of 2,748 sq. ft. of main floor office space, complemented by an additional 1,400 sq. ft. of finished basement space, perfect for meetings, storage, or additional workstations. Currently home to a Tattoo Parlour , this property has previously housed a software company, demonstrating its adaptability for diverse business needs. The layout and design make it an ideal choice for companies seeking flexibility, modern amenities, and ample room for growth. Located in the vibrant Aurora Village, this property enjoys excellent accessibility, positioned near major thoroughfares including Yonge Street and just minutes from the Aurora GO Station. With convenient access to public transit, parks, and a wide range of local amenities, the location offers an ideal work-life balance for staff and clients alike. A key feature of this property is its generous surface parking, ensuring ample, hassle-free parking for both employees and visitors. The modern design, coupled with its prime location, makes this property an ideal choice for businesses seeking a professional, accessible, and adaptable office environment. This is a rare opportunity to secure a well-maintained and highly functional office space in a prime and rapidly growing community. Don't miss the chance to make this outstanding property your business's new home **EXTRAS** Detached garage (id:55499)
Homelife Excelsior Realty Inc.
2404 - 2550 Simcoe Street N
Oshawa (Windfields), Ontario
Beautiful apartment with stunning west views. Panoramic sunset views. 2 bedrooms and 2 generously sized washrooms. Lots of natural light throughout the day. Bedrooms have floor to ceiling windows. Easy access to major bus routes, Hwy 407 and Durham College. Walking distance to all kinds of amenities such as restaurants, banks, grocery stores (Freshco and Costco), gas station, and much more. Everything you need right at your doorstep. Live in a state of the art luxurious building with amenities such as concierge, fitness centre, fenced in dog park, Pet Spa, Games/Theatre Room, Outdoor BBQ. Amazing COVERED parking spot located close to entrance included with this unit. (id:55499)
RE/MAX Metropolis Realty
719 - 2020 Mcnicoll Avenue
Toronto (Milliken), Ontario
Luxury Senior Living at Scarborough Mon Sheong Court Life Lease Private Residence. Adults 18+, One Resident Must Be Age 55+. Located at Kennedy and McNicoll, This meticulously-maintained, spacious, open concept, 1000 sq.ft. 2 Bedroom plus Den and 2 Bathroom Unit is West Exposure w/Large Open Balcony. Kitchen has Granite Countertops and Stainless Steel Appliances. Ensuite Laundry. Large Locker & Parking Are Included. Maintenance Fee Of $1,204.69/Month Includes Hydro, Water, A/C, Cable TV And Property Tax. Senior Safety Features: 24/7 Monitored Emergency Medical Alert in Bedrooms & Bathrooms, Bathroom Safety Grab Bars. Amenities & Activities Include: Mahjong/Card Room, Ping Pong, Karaoke, Exercise/Gym, Cafeteria, Large Recreation Room, Pharmacy, Medical Clinic, Library, Hair Salon, Shuttle Bus to Grocery/Shopping, Meal Delivery Service, Many Social & Recreational Programs. Offers A Convenient, Caring, And Safe Community That Promotes A More Active And Independent Lifestyle For Seniors. (id:55499)
Century 21 Atria Realty Inc.
154 Iroquois Avenue
Oshawa (Samac), Ontario
Just Move-In & Enjoy Stunning, Bright & Spacious detached 2-Storey house With 3 Br & 2 Washrooms In Highly Demanding Samac Area. Finished Basement with separate Entrance. Safe & Friendly Neighbourhood. Close To Durham College And Oshawa University, high ranked School, Shopping Mall, parks, restaurants, library, golf course and more, few mins drive to hwy 407. Close To All Amenities. Must $300 Key Deposit. (id:55499)
Century 21 Titans Realty Inc.
10 Whispering Willow Pathway
Toronto (Malvern), Ontario
Welcome to this bright and spacious 2-story detached corner home, perfectly situated in a quiet, friendly community. Featuring 3 bedrooms, 3 bathrooms, and an attached single garage, this gorgeous property offers both comfort and convenience at an affordable price. Finished basement with a separate entrance perfect for rental income or in-law suite. Walk out from the living room to a large, private backyardgreat for entertaining or relaxing. (id:55499)
RE/MAX Community Realty Inc.
131 Montrose Avenue
Toronto (Trinity-Bellwoods), Ontario
Located on a coveted street in the heart of Trinity Bellwoods, this charming Victorian semi-detached two-family home is bursting with potential! Whether you're a first-time buyer seeking extra income, an investor, or a family looking for the perfect multi-generational home, this well-maintained and versatile property is a rare find. Artistically renovated, including some funky design elements. Currently set up as two self-contained units, the main-floor one-bedroom is home to a tenant happy to stay, while the spacious two-level two-bedroom upper unit is vacant and ready to move into. A detached garage at the rear, accessible via a lane, adds even more convenience. Almost 10-foot ceiling height throughout! Sunny third floor primary bedroom with cathedral ceiling and two skylights. Enjoy the best of both worlds -- a quiet tree-lined street just one block from Toronto's hippest neighbourhood. Steps to Trinity Bellwoods Park (tennis courts, baseball diamonds, ice hockey rink) and the Thursday organic market. Steps to College Street cafes and nightlife, dining, shopping (e.g., 24-hour Metro supermarket) and transit, both College and Dundas streetcars, or 24-hour Ossington bus, each 2 minutes away. An exceptional opportunity. (id:55499)
Chestnut Park Real Estate Limited
10 Apache Trail
Toronto (Hillcrest Village), Ontario
All Inclusive! Best Deal! Walking To Seneca College! Wonderful Location! Free Internet! Well Furnished! Permanent Resident/ Work Permit/ Student/ Refugee/Visitor OK. Very Nice Lady Landlord. Very Close To All Amenities! Please Do Not Miss It. (id:55499)
Jdl Realty Inc.
1403 - 11 Wellesley Street W
Toronto (Bay Street Corridor), Ontario
Luxury Condo In Prestigious Downtown*Wellesley On The Park* Central Downtown. It features a bright, open-concept 1+1, offering privacy and comfort. The modern kitchen has built-in appliances, and floor-to-ceiling windows provide abundant natural light. Sunny South Exposure With View Of Downtown Core & Lake& Cn Tower.Walking Distance To Queen's Park, Subway, U Of T & University Of Ryerson, Parks, Yorkville Shopping, Hospitals, 24Hrs Supermarket, Restaurants & Etc.Extensive Facilities**Indoor Pool* Sauna*Spa*Outdoor Patio*Gym*Yoga Studio*Bbq* Concierge**Perfect For Student Or Young Professional. (id:55499)
First Class Realty Inc.
4102 - 403 Church Street
Toronto (Church-Yonge Corridor), Ontario
Fabulous Location. Open Views. Right Across The Street From The Historic Maple Leaf Gardens. Three Bedrooms. Approx. 992 Sq.Ft. South West Corner. Large Windows. A 277 Sq.Ft. Balcony Spanning The Entire Suite. Ttc At Door Step. Steps From College Park And College Subway Station. 98 Walk Score. Minutes To Toronto Metropolitan University. Walk To Dundas Square And Eaton Centre. Fitness Centre. Cardio/Weight Room. Zen Garden. Bbq And More. One Locker Is Included. (id:55499)
Royal LePage Terrequity Realty
2404 - 25 Holly Street
Toronto (Mount Pleasant West), Ontario
Almost Brand New 1 Bed + Den with 2 Full Bath Suite at Yonge St & Eglinton Ave. Eglinton Subway Station is mere minutes away and brings you quickly downtown on the University-Spadina TTC Line for simple commuting and access to the whole city! With an almost perfect Walk Score of 99/100and a Transit Score of 95/100, it's a superb area to live and is becoming a place for young professionals. World Class Fabulous Amenities; Hot Tub, Change Rooms, Bar Area, Lobby Lounge, Mail Room, Cardio Theater, Catering Kitchen, Private Dining, media area, Meeting and Dining Room, WiFi Lounge, Sun Deck, Private Lounge, Outdoor Lounge, BBQ Area, Guest Suite, Communal Dining Area, Pool Table, Swimming Pool, Outdoor Dining, Outdoor Lounge Area, 24 Hour Concierge Service, Bike Studio, Yoga Room, Event Space, Steam Room. (id:55499)
Royal LePage Signature Realty
1603 - 188 Doris Avenue
Toronto (Willowdale East), Ontario
Prime North York Location! Rarely offered 3-bedroom corner unit in the heart of Yonge & Empress. This bright and spacious suite boasts a coveted northwest exposure, offering stunning views of Mel Lastman Square and lush city greenery. Just steps to the subway, top-rated schools, library, restaurants, and shopping everything you need at your doorstep! Situated in a well-maintained building with excellent amenities, this move-in-ready unit is a must-see! (id:55499)
Century 21 Atria Realty Inc.
4 - 510 Jarvis Street
Toronto (Church-Yonge Corridor), Ontario
Discover urban charm in this splendid one-bedroom apartment located at 510 Jarvis St., nestled in a beautifully maintained heritage building at the junction of Jarvis and Wellesley. Hardwood floors span the spacious living areas. Updated 4-piece bathroom. Kitchen is equipped with stainless steel appliances, including a gas stove, fridge, dishwasher and built-in microwave. The unit includes a gas BBQ-ready deck, conveniently accessed from within. Ensuite laundry is available. The building is pet-friendly and offers one parking space. Situated in the heart of Toronto, residents enjoy proximity to transit options, schools, vibrant restaurants, nightlife spots, and shopping destinations. Queen's Park and Rosedale Valley provide nearby green spaces for relaxation and recreation. Option to have the unit furnished for an additional $ 100/month. Photos taken from previous listing. (id:55499)
Harvey Kalles Real Estate Ltd.
624 - 33 Mill Street
Toronto (Waterfront Communities), Ontario
The Distillery District is one of the most fashionable and trendy areas in the city! Who wouldnt want to live here? This stunning two-story condo offers 948 sq. ft. of interior living space plus an impressive 241 sq. ft. terrace with breathtaking lake views, perfect for private BBQs and outdoor entertaining.Flooded with natural light, the home boasts large windows, soaring ceilings, and a thoughtfully designed layout. The upper-level sleeping area provides privacy, while the main floor is perfect for entertaining friends and family.This turnkey condo has been newly renovated with modern ceramic floors and features a custom-built Scavolini kitchen imported from Italy, complete with a Mele appliance package (fridge, cooktop, wall oven, microwave, coffee maker, dishwasher, and range hood). Additional highlights include a Samsung curved smart TV, washer/dryer, light fixtures, window coverings, and BBQ.Located just steps from a variety of restaurants, shops, public transit, and the future Ontario Subway Line, this condo is the perfect mix of style, comfort, and convenience. Includes a parking spot and locker for your storage needs. Don't miss this incredible opportunity to live in one of Torontos most sought-after neighbourhoods! (id:55499)
Keller Williams Referred Urban Realty
721 - 650 Lawrence Avenue
Toronto (Englemount-Lawrence), Ontario
Welcome to this very cozy, well-maintained Bachelor Apartment. The Biggest Bachelor in Complex. Open concept layout with laminate flooring throughout, with a full 4-piece bath & laundry ensuite. It fits a double or queen-size bed with a double closet, with space to still have a separate living room area. Overlooking the kitchen with 3 full-size stainless steel appliances and plenty of cupboard space. Fabulous location across from Subway & TTC at your door. Steps to Lawrence Sq. Shopping Mall & Allen Exp. Nearby Yorkdale Shopping Centre. A great neighbourhood to live in. (id:55499)
RE/MAX Premier Inc.
513 - 118 Merchants' Wharf
Toronto (Waterfront Communities), Ontario
Welcome to Aquabella at Bayside by Tridel, where luxury meets waterfront living in this beautifully designed 1-bedroom, 1-bathroom condo. Featuring an open-concept living and dining area that flows seamlessly to a private balcony, and a modern European-style kitchen with built-in appliances, stone countertops, and backsplash. This unit offers both elegance and practicality. With ample closet space throughout, this suite is perfect for those who value both comfort and organization. Located steps from Toronto's Harbourfront, the boardwalk, Sugar Beach, and the ferry terminal, youll enjoy the best of lakeside living while remaining close to the heart of downtown. (id:55499)
Homelife/romano Realty Ltd.
823 - 1 Edgewater Drive
Toronto (Waterfront Communities), Ontario
Welcome to Aquavista at Bayside by Tridel, where luxury meets waterfront living in this beautifully designed 1-bedroom, 1-bathroom condo. Featuring an open-concept living and dining area that flows seamlessly to a private balcony, and a modern European-style kitchen with built-in appliances, stone countertops, and backsplash. This unit offers both elegance and practicality. With ample closet space throughout, this suite is perfect for those who value both comfort and organization. Located steps from Toronto's Harbourfront, the boardwalk, Sugar Beach, and the ferry terminal, you'll enjoy the best of lakeside living while remaining close to the heart of downtown. (id:55499)
Homelife/romano Realty Ltd.
3703 - 110 Charles Street E
Toronto (Church-Yonge Corridor), Ontario
Modern Luxury Living At X Condo * Rarely Offered W/Stunning West View * Spacious 1 Bedroom & 1Bath Condo W/100 Sqft Balcony * Bright & Well Designed Layout W/Plenty Of Upgrades! * California Closets * Hunter Douglas Blinds * Open Concept * Eat-In Kitchen W/B/I Dining Table, Pantry & Centre Island * Master Bedroom W/2 Double Closets * 9Ft Ceilings * 1 Parking & Locker. Unit comes fully and stylish furnished. (id:55499)
Right At Home Realty
1511 - 70 Roehampton Avenue
Toronto (Mount Pleasant West), Ontario
Welcome to your dream urban retreat in this beautiful, immaculate 641 sq ft 1-bedroom,1-bath condo located in a highly sought-after Tridel building. This well-designed residence boasts 9ft ceilings, a modern kitchen featuring cesar stone quartz counter tops and stainless-steel appliances and an in-suite washer and dryer. Combined dining/living room with walk-out to a large balcony, with east-facing views, ideal for morning coffee orevening relaxation. A private locker provides additional storage space.The building offers an array of luxurious amenities, including a gym, a Roman spa, party/dining rooms, and an outdoor barbecue/cabana area providing the perfect balance of fitness and relaxation. Situated in a desirable neighborhood, this condo is just steps away from the subway, a variety of shops, and an array of restaurants, making it easy to enjoy the vibrant local lifestyle. Additionally, it is conveniently located near top public and private schools. Don't miss the opportunity to call this elegant condo your home, where modern living meets unparalleled convenience! Public Schools: Eglinton Junior Public School, St. Monicas Catholic School, Sunnybrook School. High Schools: North Toronto Secondary High School, Northern Secondary High School. Private Schools: St. Clements School, Crescent School, Crestwood School, Blyth Academy, Greenwood Private School, Toronto Preparatory School. * This is a smoke free building * (id:55499)
Sotheby's International Realty Canada
504 - 1331 Bay Street N
Toronto (Annex), Ontario
Experience the pinnacle of luxury living in Yorkville with this impeccably designed 2-bedroom + den, 2-bathroom suite. Every detail of this thoughtfully designed layout is optimized, creating a bright, open, and effortlessly functional living space. The condo is flooded with natural light from the south and east clear exposures, complemented by hardwood floors throughout. The open-concept design seamlessly integrates the spacious living and dining areas, featuring floor-to-ceiling windows that create a bright and airy ambiance. The gourmet eat-in kitchen, featuring a large window with southern views, overlooks the living space and offers an abundance of storage space. The spacious primary bedroom offers a full wall of closets, plenty of natural light, and a perfect setting to enjoy beautiful sunset views.The second large bedroom includes a large window and ample space for a home office or reading nook.The shared 5-piece bathroom features double sinks, a freestanding soaking tub, and a modern walk-in glass shower. 1 indoor parking + 1 large storage. Residents enjoy access to the building amenities, including a gym, sauna, party room, and outdoor terrace. This is truly a unique opportunity to live in exclusive Yorkville, just minutes from transit, grocery stores, world-class shopping, museums, and top-notch restaurants on Bloor Street. (id:55499)
Hazelton Real Estate Inc.
Upper - 70 Macpherson Avenue
Toronto (Rosedale-Moore Park), Ontario
2nd Floor Apt In Upscale Neighbourhood. Spacious Two Bedroom Apt In Triplex, Located On Quiet Residential Street Just North Of Yorkville. Large Open Plan Living Space With High Ceilings, Dishwasher, Private Ensuite Laundry. Good Closet Space. Private Balcony, Easy Walk To Summerhill Or Rosedale Subway Stations, Steps To The Amenities Of Yonge Street. Street Permit Parking Only. Tenant Pays Hydro. (id:55499)
Forest Hill Real Estate Inc.
209 Weir Street N
Hamilton (Homeside), Ontario
Welcome to this warm and inviting family home! Enter into the foyer, youll notice beautiful hardwood floors throughout. The family room features a decorative fireplace and a large window bringing in loads of natural light. The dining area is large enough for all your guests and is right off the updated kitchen with stainless steel appliances, oak cabinetry, hardwood floors, and a walkout to the backyard and porch. The large, fully fenced yard provides a safe space for kids or pets to play, and outside the fence are 2 private parking spaces off the laneway. Upstairs, youll find 3 spacious bedrooms each with large W/I closets and Berber carpet. A partially finished basement with a 2nd bathroom and side entrance offers plenty of storage and potential. Pride of ownership shows in this well-built move-in ready home. Freshly painted in 2024, updates include shingles 18, newer windows, sump pump, and more. Close to parks, shopping, transit, and much more. This home is a must-see! (id:55499)
Royal LePage Burloak Real Estate Services
511 Thomas Street
Stayner, Ontario
Welcome to this spacious and well-maintained 2-bedroom condo located on a peaceful cul-de-sac in the heart of Stayner. The open-concept main floor boasts a bright kitchen complete with a breakfast bar, abundant cabinetry, and generous counter space—perfect for both everyday living and entertaining. Enjoy the expansive living and dining area, highlighted by beautiful bamboo flooring that adds warmth and style throughout. Convenient main floor laundry and a secondary bedroom provide functional living for guests or a home office setup. Upstairs, you'll find a large primary bedroom featuring a full ensuite bathroom for added privacy and comfort. Step outside onto the 9' x 24' deck—ideal for relaxing or entertaining in the warmer months. Condo fees include exterior maintenance, garbage pickup, and snow removal, allowing for low-maintenance living year-round. (id:55499)
Keller Williams Experience Realty Brokerage
Ph-3 - Ph-3 Inna Beach Condo Road
Mexico, Ontario
Resort-Style Living Without The Commitment Of A Time Share! Welcome To INNA Beach Condos & Hotel In Puerto Morelos, Located Just 20 Minutes From Cancun International Airport. This Exceptional Development Offers Beautifully Designed Oceanfront Units With Stunning Views Of The Caribbean Sea And The Full Experience Of Resort-Style Living, All Within The Privacy Of Your Own Home.Each Unit Features A Thoughtfully Crafted Open-Concept Layout, Combining Modern Finishes With High-End Appliances, And Large Windows That Flood The Space With Natural Light. Enjoy The Seamless Flow Between The Living Areas And Private Terraces, Offering Breathtaking Ocean Views, Perfect For Relaxation Or Entertaining. Whether Youre Seeking A Cozy Studio Or A Spacious Multi-Bedroom Unit, Theres A Floor Plan To Meet Your Needs.Fully Furnished And Move-In Ready, These Units Provide An Effortless Lifestyle With Every Detail Taken Care Of Housekeeping, Maintenance, Laundry Services, And Even Room Service. Whether You're Looking To Make This Your Permanent Home, A Vacation Retreat, Or A Rental Investment, INNA Beach Condos Offers Flexibility And Convenience.The Development Boasts World-Class Amenities, Including A Stunning Oceanfront Pool, Rooftop Terraces With Panoramic Views, And Exclusive Restaurants And Bars Offering The Best Of Local And International Cuisine. For Wellness Enthusiasts, There's A Gym, A Relaxing Tezmal, And The Luxurious INNA Spa, Where You Can Rejuvenate Your Mind And Body In A Tranquil Setting.This Resort-Style Community Combines Holistic Living With The Full-Service Luxury You Deserve. Designed By The Renowned Lavalle-Peniche Architectural Firm, The Development Beautifully Balances Contemporary Elegance With Natural Elements Unique To The Yucatn Peninsula.This Is Your Chance To Own A Slice Of Paradise!Based on current USD/CAD exchange rate: $1,564,696 USD / $2,218,801 CAD (id:55499)
RE/MAX Hallmark York Group Realty Ltd.
509 Inna Beach Condo Road
Mexico, Ontario
Resort-Style Living Without The Commitment Of A Time Share! Welcome To INNA Beach Condos & Hotel In Puerto Morelos, Located Just 20 Minutes From Cancun International Airport. This Exceptional Development Offers Beautifully Designed Oceanfront Units With Stunning Views Of The Caribbean Sea And The Full Experience Of Resort-Style Living, All Within The Privacy Of Your Own Home.Each Unit Features A Thoughtfully Crafted Open-Concept Layout, Combining Modern Finishes With High-End Appliances, And Large Windows That Flood The Space With Natural Light. Enjoy The Seamless Flow Between The Living Areas And Private Terraces, Offering Breathtaking Ocean Views, Perfect For Relaxation Or Entertaining. Whether Youre Seeking A Cozy Studio Or A Spacious Multi-Bedroom Unit, Theres A Floor Plan To Meet Your Needs.Fully Furnished And Move-In Ready, These Units Provide An Effortless Lifestyle With Every Detail Taken Care Of Housekeeping, Maintenance, Laundry Services, And Even Room Service. Whether You're Looking To Make This Your Permanent Home, A Vacation Retreat, Or A Rental Investment, INNA Beach Condos Offers Flexibility And Convenience.The Development Boasts World-Class Amenities, Including A Stunning Oceanfront Pool, Rooftop Terraces With Panoramic Views, And Exclusive Restaurants And Bars Offering The Best Of Local And International Cuisine. For Wellness Enthusiasts, There's A Gym, A Relaxing Tezmal, And The Luxurious INNA Spa, Where You Can Rejuvenate Your Mind And Body In A Tranquil Setting.This Resort-Style Community Combines Holistic Living With The Full-Service Luxury You Deserve. Designed By The Renowned Lavalle-Peniche Architectural Firm, The Development Beautifully Balances Contemporary Elegance With Natural Elements Unique To The Yucatn Peninsula.This Is Your Chance To Own A Slice Of Paradise! Based on current USD/CAD exchange rate: $595,086 USD / $843,669 CAD (id:55499)
RE/MAX Hallmark York Group Realty Ltd.
Ph-3 - 611 Inna Beach Condo Road
Mexico, Ontario
Resort-Style Living Without The Commitment Of A Time Share! Welcome To INNA Beach Condos & Hotel In Puerto Morelos, Located Just 20 Minutes From Cancun International Airport. This Exceptional Development Offers Beautifully Designed Oceanfront Units With Stunning Views Of The Caribbean Sea And The Full Experience Of Resort-Style Living, All Within The Privacy Of Your Own Home.Each Unit Features A Thoughtfully Crafted Open-Concept Layout, Combining Modern Finishes With High-End Appliances, And Large Windows That Flood The Space With Natural Light. Enjoy The Seamless Flow Between The Living Areas And Private Terraces, Offering Breathtaking Ocean Views, Perfect For Relaxation Or Entertaining. Whether Youre Seeking A Cozy Studio Or A Spacious Multi-Bedroom Unit, Theres A Floor Plan To Meet Your Needs.Fully Furnished And Move-In Ready, These Units Provide An Effortless Lifestyle With Every Detail Taken Care Of Housekeeping, Maintenance, Laundry Services, And Even Room Service. Whether You're Looking To Make This Your Permanent Home, A Vacation Retreat, Or A Rental Investment, INNA Beach Condos Offers Flexibility And Convenience.The Development Boasts World-Class Amenities, Including A Stunning Oceanfront Pool, Rooftop Terraces With Panoramic Views, And Exclusive Restaurants And Bars Offering The Best Of Local And International Cuisine. For Wellness Enthusiasts, There's A Gym, A Relaxing Tezmal, And The Luxurious INNA Spa, Where You Can Rejuvenate Your Mind And Body In A Tranquil Setting.This Resort-Style Community Combines Holistic Living With The Full-Service Luxury You Deserve. Designed By The Renowned Lavalle-Peniche Architectural Firm, The Development Beautifully Balances Contemporary Elegance With Natural Elements Unique To The Yucatan Peninsula.This Is Your Chance To Own A Slice Of Paradise! Based on current USD/CAD exchange rate:$1,321,285 USD / $1,873,192 CAD (id:55499)
RE/MAX Hallmark York Group Realty Ltd.
306 Inna Beach Condo Road
Mexico, Ontario
Resort-Style Living Without The Commitment Of A Time Share! Welcome To INNA Beach Condos & Hotel In Puerto Morelos, Located Just 20 Minutes From Cancun International Airport. This Exceptional Development Offers Beautifully Designed Oceanfront Units With Stunning Views Of The Caribbean Sea And The Full Experience Of Resort-Style Living, All Within The Privacy Of Your Own Home. Each Unit Features A Thoughtfully Crafted Open-Concept Layout, Combining Modern Finishes With High-End Appliances, And Large Windows That Flood The Space With Natural Light. Enjoy The Seamless Flow Between The Living Areas And Private Terraces, Offering Breathtaking Ocean Views, Perfect For Relaxation Or Entertaining. Whether You're Seeking A Cozy Studio Or A Spacious Multi-Bedroom Unit, There's A Floor Plan To Meet Your Needs. Fully Furnished And Move-In Ready, These Units Provide An Effortless Lifestyle With Every Detail Taken Care Of Housekeeping, Maintenance, Laundry Services, And Even Room Service. Whether You're Looking To Make This Your Permanent Home, A Vacation Retreat, Or A Rental Investment, INNA Beach Condos Offers Flexibility And Convenience. The Development Boasts World-Class Amenities, Including A Stunning Oceanfront Pool, Rooftop Terraces With Panoramic Views, And Exclusive Restaurants And Bars Offering The Best Of Local And International Cuisine. For Wellness Enthusiasts, There's A Gym, A Relaxing Tezmal, And The Luxurious INNA Spa, Where You Can Rejuvenate Your Mind And Body In A Tranquil Setting. This Resort-Style Community Combines Holistic Living With The Full-Service Luxury You Deserve. Designed By The Renowned Lavalle-Peniche Architectural Firm, The Development Beautifully Balances Contemporary Elegance With Natural Elements Unique To The Yucatan Peninsula. This Is Your Chance To Own A Slice Of Paradise! Based on current USD/CAD exchange rate: $391,789 USD / $555,449 CAD. (id:55499)
RE/MAX Hallmark York Group Realty Ltd.
81 Woodman Drive N
Hamilton (Kentley), Ontario
This beautifully renovated end unit townhome is the perfect place to start your homeownership journey! Located in a family-friendly neighborhood, this gem offers a convenient lifestyle with easy access to highways, shopping, schools, and public transit. Step inside and fall in love with the brand-new eat-in kitchen, featuring stunning quartz countertops with breakfast bar and stainless steel appliances. The main floor boasts wide plank vinyl flooring throughout. The bright and inviting living room, complete with recessed pot lights, opens directly to the backyard. Upstairs, you'll find three bedrooms with large closets, and a stylish 4-piece bathroom. The unfinished basement offers laundry facilities and plenty of potential for you to customize the space to suit your lifestyle - whether it's a home office, workout room, or extra living area. This townhome also comes with the convenience of one assigned surface parking spot. Don't miss out on this incredible opportunity to own a modern, low-maintenance home! *Listing photosare (id:55499)
Royal LePage Signature Realty
33 Stanley Leitch Drive
Erin, Ontario
This stunning brand-new Never Lived In, detached house offers modern living with ample space and high-end finishes. Featuring 4 spacious bedrooms and 4 luxurious bathrooms Connected to each Bedroom, it's perfect for families or professionals seeking comfort and style, The open-plan design allows for seamless living, with a large, bright living room, a contemporary kitchen with top-of-the-line appliances, and a cozy dining area. Each bedroom is generously sized with plenty of closet space, and the bathrooms are designed for ultimate relaxation with modern fixtures and fittings. (id:55499)
RE/MAX Gold Realty Inc.
14 - 20 Anna Capri Drive
Hamilton (Templemead), Ontario
Welcome to Unit 14 at 20 Anna Capri Drive - a beautifully renovated townhome in the heart of Hamilton Mountain! This stylish home features a brand new kitchen with quartz countertops, stainless steel appliances, and an open concept living room and dining room perfect for entertaining. Enjoy the elegance of luxury vinyl plank flooring throughout the main level. Upstairs offers 3 generously sized bedrooms and a fully updated 4-piece bathroom. The unfinished basement includes the laundry area and provides plenty of potential for future living space. The private backyard, a 1-car garage and private driveway complete this home. This home is conveniently located just minutes from the LINC, schools, shopping, and all amenities. A perfect blend of comfort, style, and location! * Listing photos are of Model Home (id:55499)
Royal LePage Signature Realty
407 - 308 Lester Street
Waterloo, Ontario
Discover comfort and convenience in this 458 sq ft 1-bedroom, 1-bathroom condo at 308 Lester Street, ideally located near the University of Waterloo, Wilfrid Laurier University, and Conestoga College. Featuring a functional layout with a 4-piece bathroom, bedroom, dining area, kitchen, and living room, this unit is perfect for students or working professionals. With excellent transit access and close proximity to schools, grocery stores, and everyday essentials, this condo offers a vibrant lifestyle in one of Waterloos most sought-after communities. (id:55499)
Exp Realty
407 - 308 Lester Street
Waterloo, Ontario
Welcome to Unit 407 at 308 Lester Street in Waterloo -- a fully furnished 1-bedroom, 1-bathroom condo offering 500 sq ft of smart, efficient living space just steps from the University of Waterloo, Wilfrid Laurier University, and Conestoga College. This move-in-ready unit features a 4-piece bathroom, bedroom, dining area, kitchen, and living room, plus a private balcony for added comfort. With condo fees that include heat, A/C, high-speed internet, and more, this is a truly low-maintenance option ideal for students, first-time buyers, or investors seeking steady rental income in a high-demand location. Whether you're planning to live in it or lease it out, this turnkey property is ready to go from day one. (id:55499)
Exp Realty
144 Hedgewood Lane
Gravenhurst (Muskoka (S)), Ontario
Charming 2-Bedroom Bungalow in Sought-After Muskoka Retirement Community. Welcome to your Dream Home nestled in a vibrant four-season retirement community in the Heart of Muskoka. This spacious and thoughtfully designed 2 Bedroom residence features a 2-car garage and backs onto serene woods, offering the perfect blend of privacy and nature. Step inside to discover a formal Dining room, a cozy Family room with a natural gas Fireplace, and an eat-in Kitchen ideal for everyday Living and Entertaining. Relax in the beautiful Sunroom, flooded with Natural Light. The Primary Bedroom is a true retreat, boasting a 4-piece Ensuite with a Jacuzzi tub, a stand-alone Shower, and a large walk-in Closet for your convenience. The fully finished Basement expands your living space with a huge Rec room, Pool Table (included), Bar ( included), Electric Fireplace (included), a 3-piece Bathroom and additional Rooms perfect for Hobbies, Guests or Relaxation. Enjoy the benefits of an active lifestyle with access to a Community Recreation Center, and take advantage of nearby Shopping, Dining, Library, Theatre and Walking Trails. You're just minutes away from beautiful Lakes for Boating, Swimming, Canoeing, and Kayaking. Live the Muskoka Lifestyle to it's Fullest--Comfort, Community, and Convenience all year round. (id:55499)
RE/MAX Right Move
1 - 132 Prospect Street S
Hamilton (Gibson), Ontario
Looking for your perfect space? This stunning bedroom apartment has been fully renovated in 2024 and is ready for you to move in! Features: Modern air conditioning for year-round comfort Private entrance for added privacy In-suite laundry for your convenience Bright, open living spaces with stylish finishes (id:55499)
Royal LePage State Realty
426155 25th Sideroad
Mono, Ontario
"Drinks by the pond this weekend?" Is what you can ask your friends all summer long! This beautiful 4+1 bedroom, 3-bathroom bungalow offers the perfect blend of luxury and nature on a serene 6.34-acre lot. Surrounded by mature trees, the property includes two picturesque ponds stocked with fish, providing opportunities for swimming, skating, and fishing. Built in 1997, the 1,999 sq ft main level boasts a spacious family room with vaulted shiplap ceilings, cathedral windows, and a stunning double-sided Ledgerock stone fireplace. The modern white kitchen, updated with quartz countertops and stainless steel appliances, flows into a cozy dining room with walkout access to a large deck, perfect for entertaining. 4 bedrooms on the main floor including a stunning primary suite with walk in closet, 2nd double closet and 3-piece ensuite, plus beautiful oversize windows and walkout to the front deck with views of the ponds & property. Convenience of laundry room on the main floor. The finished basement features a bright living area with above-grade windows, a wood stove, and an additional bedroom and bathroom, plus a walk-up to the 3-car garage & walkout to the front yard, offering in-law suite potential. The brick exterior, composite decking, metal roof and perennial gardens, make this home low maintenance so you can spend your summer enjoying your property instead of maintaining it. Beautiful outdoor pavilion with views of both ponds, outdoor fireplace & entertainment area. Enjoy nearby trails, parks, and the vibrant community of Mono while being just minutes from Orangeville and Shelburne. (id:55499)
Exp Realty
162 - 200 Kingfisher Drive
Mono, Ontario
It's that time of our lives where we choose a life of elegance in this adult living community. This fabulous Bungalow in the fabulous neighborhood of Watermark, with approx 75 ft frontage, makes everything you need accessible on the main level of this beautiful home. Bright and spacious 2 bedroom home located on a quiet street. Open concept main area with cathedral ceilings, large windows, access to backyard and all freshly painted. The kitchen has island with granite counter tops, stainless steel appliances, reverse osmosis and lots of cupboards and eat up island. Overlooking your large dining area and living room with decorative shelving surrounding your gas fireplace. Beautiful primary suite with walk in closet, 4 piece bathroom, shoot in closet to laundry room below and plenty of storage for towels and linens. Second bedroom located at front of the home is bright and spacious with large closet and just off is a 4 piece bathroom. Also if you prefer laundry on the main level there's all the hookups ready located in a large closet that right now is used for a desk. Wide staircase leads to downstairs where you will find upgraded windows and tons of finished living space. Fireplace hook up, cozy new carpet, 2 piece bathroom, complete laundry room with basin tub, and all this has so much natural lighting it barely feels like a basement. Full 2 car garage, remote entry, beautiful deck with privacy & awning, extra wide lot, underground sprinkler system, large covered porch, parking for a total of 4 cars. This truly is the way to live a wonderful life. Freehold C/W Condo Elements, POTL Fee Includes: Sewage, Snow Removal From Roads. Gym, Theater, Library & Party Room (id:55499)
Royal LePage Rcr Realty
116 Broker Drive
Hamilton (Huntington), Ontario
Who wouldnt want to live across from beautiful Fay Park? Located on a premium street, this meticulously maintained and beautifully updated bungalow is ideal for active families or professionals seeking space, comfort, and style. Step into the fully upgraded eat-in kitchen a true showstopper featuring quartz countertops, stainless steel appliances, ceramic flooring, a cozy breakfast nook with built-in seating, a separate pantry, pot lighting, and an abundance of natural light. The bright and welcoming living room boasts a large bay window with scenic views of Fay Park, while three generously sized bedrooms offer warmth and charm with rich oak hardwood floors throughout the main level. Downstairs, the professionally finished lower level offers incredible flexibility with a separate entrance, full 3-piece bath, durable laminate flooring, and zones for gaming, fitness, laundry, and a spacious rec room - perfect for family fun, hosting guests, or potential income. Step outside to your private, fully fenced, landscaped backyard, complete with a large deck ideal for entertaining or peaceful relaxation. A double-wide driveway accommodates four vehicles, and the 1.5 detached garage offers plenty of room for parking, hobbies, or storage. This move-in-ready gem offers the lifestyle youve been looking for. (id:55499)
RE/MAX Escarpment Realty Inc.
123 Green Street
Deseronto (Deseronto (Town)), Ontario
Own a piece of history!!! This is a beautifully restored Victorian home.Charming all-brick, two-story century home featuring three bedrooms and two bathrooms, with numerous upgrades completed by the owner. Showcasing timeless character, this home boasts hardwood floors throughout, wide baseboards, and elegant door frames. Fully fenced lot with mature trees and a 1.5-car heated garage.All windows and exterior doors have been replaced, while modern updates include upgraded plumbing and electrical (2020), an upstairs bathroom renovation (2018), a main-floor bathroom remodel (2019), new kitchen flooring (2019), and blown-in insulation (2018). The heated mudroom adds extra comfort, and the spacious, fully fenced backyard includes a newer garden shed.Roof (2023), Air purifier - Furnace. Located just steps from downtown Deseronto, this charming home is close to unique shops, restaurants, the waterfront, and a fantastic park for kids and grandkids. (id:55499)
Exp Realty
35 Willowbanks Terrace
Hamilton (Stoney Creek), Ontario
Gorgeous two storey detached home in a prime Stoney Creek location. Steps from Lake Ontario, and located near schools, parks, and public transit. This home boasts some incredible upgrades, these include upgraded ensuite bathroom, bedroom level laundry, hardwood floors, granite countertops, and a finished basement with a bathroom. Beautifully landscaped yard with an exposed aggregate driveway. Ideal for the growing family. Don't miss out on this amazing home. Home shows 10+++. Move in ready, with a flexible closing. You will be impressed. (id:55499)
Keller Williams Complete Realty
138 Daylily Lane
Kitchener, Ontario
Rare 3-Bedroom Condo with 2 Deeded Parking Spots in Huron Park! Welcome to 138 Daylily Lane! This bright, open-concept home features large windows, granite countertops, a tile backsplash, and a breakfast barperfect for entertaining. Enjoy the oversized balcony as an extension of your living space. Upstairs boasts 3 spacious bedrooms, a 3-piece bathroom, and a convenient laundry room. Located near schools, shopping, and RBJ Schlegel Park, this gem wont last long, Book your Private Showing today! (id:55499)
Exp Realty
41 Columbia Street W
Waterloo, Ontario
This property is a student residence with 60 beds. Sold as Income/ investment opportunity. There are 68 bedrooms at 41 Columbia St. W. 12 units x 5 bedrooms/ Kitchen/ Living area/ 2 baths and 2 units with 4 bedrooms/ Kitchen/ Living area/ 2 baths. Located within 16 minutes walk to Wilfrid Laurier, Waterloo (id:55499)
Right At Home Realty
310 Bushwood Court
Waterloo, Ontario
Experience elevated living in Upper Beechwood, one of Waterloos most prestigious neighborhoods. This remarkable 4-bedroom, 6-bathroom estate, situated on a quiet cul-de-sac, combines timeless charm with modern sophistication on a sprawling, treed lot. From the moment you step into the grand foyer with soaring ceilings and intricate moldings, the home exudes elegance. A formal dining room sets the stage for refined gatherings, while the Tuscan-inspired gourmet kitchen, complete with Viking appliances, Sub-Zero refrigeration, marble countertops, custom cabinetry, a walk-in pantry, and a sunlit breakfast nook, serves as the heart of the home. A double-sided fireplace unites the kitchen and the expansive living room, creating a seamless space for relaxation and entertaining. The richly appointed den, featuring wood paneling, a coffered ceiling, a natural gas fireplace, and a built-in home theater, offers a cozy retreat for work or leisure. Upstairs, the primary suite is a luxurious haven with tray ceilings, a custom walk-in closet, and a spa-like ensuite featuring a rainfall shower and a soaker tub, while the additional bedrooms provide equal measures of comfort and style. The backyard is an oasis of tranquility, with a spacious deck overlooking forested parkland, a stone patio, and lush gardens, offering the perfect backdrop for outdoor entertaining. As a resident of Upper Beechwood, youll enjoy exclusive amenities, including a pool, tennis and basketball courts, and a vibrant social calendar. This exceptional home epitomizes the finest in luxury living, designed for discerning buyers who value quality, comfort, and a lifestyle of distinction. (id:55499)
RE/MAX Twin City Realty Inc.
45 Tisdale Street N
Hamilton (Landsdale), Ontario
Unlock the potential of this well-located property in Hamilton's vibrant Landsdale neighborhood! 45 Tisdale St. N is a shell that offers an exciting opportunity for seasoned contractors, renovators or investors looking to transform a promising space into a profitable project or income-generating rental. Included are professional architectural drawings to convert this semi into a duplex. Property is being sold in "as is" and "where is" condition with no representations or warranties what so ever form the Seller. Property is boarded up but may be accessible if given enough notice. Whether you're looking to renovate for resale or create a custom rental unit, this property offers the perfect blank slate to bring your vision to life. Don't miss out, book your showing today! (id:55499)
RE/MAX Twin City Realty Inc.
843 Pleasant Point Road
Otonabee-South Monaghan, Ontario
A rare Gem not to miss!! This 99.37-acre property offers a perfect blend of farmland and wooded areas, plus the added bonus of breathtaking waterfront along the Otonabee River. Nestled off the road for ultimate privacy, it still provides easy access to local amenities, making it ideal for those seeking both seclusion and convenience. Whether you're envisioning a grand estate, exploring agricultural ventures, or seeking a land investment with growth potential, this property ticks all the boxes. With building permits available in designated non-conservation areas (subject to approval), the possibilities are vast-see attached document for more details. The land is actively farmed by a tenant farmer, with approximately 64 acres of the property currently workable. This offers immediate income potential, and the buyer may qualify for farm tax rebate incentives (to be verified). Enjoy the benefits of rural countryside living while staying within easy reach of urban amenities. Located just a short drive from Peterborough and Port Hope, and only an hours commute to Toronto, this property is perfectly positioned for those who want the best of both worlds. HST is applicable to the sale. This property truly offers it all: privacy, income potential, and exceptional connectivity to nearby cities. Don't miss this incredible opportunity! Property is currently rented to a Farmer. The 2 for sale signs on the 4th line represent the approximate property frontage.99.37 acres of active farmland (64 acres of workable) and wooded areas. Waterfront access to Otonabee River. Building permits available in non conservation areas through the Town. Potential for farm tax rebate (to be verified). Close proximity to Peterborough, Port Hope, and the Tri-Lakes System. Excellent highway access. (id:55499)
Century 21 Leading Edge Realty Inc.
205 - Room 7 - 9300 Goreway Drive
Brampton (Goreway Drive Corridor), Ontario
Professional Office Spaces Available For Rent. Fully Furnished Office Available At Prime Location! Lots Of Free Plaza Parking, Office Can Be Used As an Accounting Office, Mortgage Broker, Loan Office, Insurance, Immigration Consultant, paralegal & Much More. A Full Reception Service And Waiting Area For Clients!! Rent Includes All Utilities, internet. His And Her Washrooms!! Kitchenette Available For Lunch Break!! Open Concept outside Clearview. (id:55499)
Sutton Group - Realty Experts Inc.
1206 - 4080 Living Arts Drive
Mississauga (City Centre), Ontario
Stunning 1-Bedroom + Den Corner Unit in a Highly Regarded Building in the Square One Area! Features a Modern Kitchen with Pot Lights and Quartz Countertops, Plus Brand-New Engineered Hardwood Floors. Spacious Bedroom with Walkout to Balcony. Conveniently Located Within Walking Distance to Sheridan College, Square One Shopping Mall, Library, YMCA, Living Arts Centre, Celebration Square, Restaurants, and Coffee Shops. Direct Access to Rabba Store. The Den Can Be Used as a Separate Room. Enjoy Top-Tier Amenities. The Unit Will Be Fully Repainted Before Move-In! (id:55499)
RE/MAX Success Realty
20 Hickory Ridge Court
Brampton (Credit Valley), Ontario
This Gorgeous Residence is One of the Largest Model Homes Built Featuring Over 4715 SF ABOVE GRADE, w/ 5 BEDS, 5 BATHS, All Major Principal Rooms, 3 CAR GARAGE w/ Ample Parking on PREMIUM PIE Shape Lot 139' Wide in Rear Yard x 166' Dp on one of the most DESIRED QUIET COURTS in Credit Valley. Greeted by Beautiful Brick/Stucco & Stone Elevation w/ a Rotunda Tower Design. Walk in to Grand Foyer w/ Stunning Stain Oak Circular Staircase Feature + T/O Find Elegant Finishes from Floors & Fixtures, High 10FT Ceilings, 8ft Doors, Coffered Ceilings, Modern Millwork w/Beautiful Large Baseboards/Casings, Trimmed Archways, Granite Tops, SS BuiltIn Appl, Grand Windows, Glass Showers, Large Spacious Rms T/O & More. MAIN FLOOR Delivers All Major Principal Rms w/Gorgeous Round Turret Den, Formal Office & Dining Rm, LARGE Gourmet Kitchen w/ Servery & W/I Pantry, Breakfast, Living Rm, Laundry Rm & Bath. KITCHEN Feats Large Island, Beautiful BuiltIn SS Appls, Granite Tops, Floor-Ceiling Cabinets, Tons of Cabinet Space w/ W/O to Large Backyard & Own Servery & W/I Pantry All Connected to Breakfast & Living Rm + Grand Living Rm O/L Backyard w/Limestone Mantel Fireplace & Bonus Main Fl Laundry & Mud Room. The SECOND FLR Delivers 9FT Ceilings, Huge Rooms, Primary Bedroom Retreat w/ O/L Backyard, w/ Massive W/I Closet, 5Pc Ensuite w/ Free Standing Tub, Glass Enclosed Shower & Make up Counter + 4 Other Large Bedrooms Each w/ Own W/I Closets & Minimum 3 Pc Ensuite Bath Privileges. The BASEMENT delivers 9FT Ceilings & Grand Open Space Layout w/ over 2000 SF, Large Windows & Grade Finish Allows to Easily Insert a Walk-up Feature to the Oversized Private Backyard. Ideal Home for the Large or Multi Family Looking for Grandeur & Luxury Home & Space in Prime Upscale Family Friendly Neighbourhood. Next to Beautiful Conservation Areas, Eldorado Park & Lionhead Golf Club, Scenic Trails, Top Schools & Mins to Major Shops, Dining, Rec Centres, Easy Access to Major Hwys. Truly A Home to See & Appreciate. (id:55499)
Sam Mcdadi Real Estate Inc.
1903 - 56 Annie Craig Drive
Toronto (Mimico), Ontario
Welcome to Lago at the Waterfront, located at 56 Annie Craig Drive a stunning and sought-after address in the heart of Mimico's vibrant lakefront community. This beautifully designed 2+1 bedroom, 2 bathroom condo offers a bright and airy living space with soaring ceilings that enhance its already generous layout. Featuring expansive floor-to-ceiling windows, the open-concept kitchen and living room are bathed in natural light, creating an inviting space for relaxing or entertaining. The contemporary kitchen is equipped with sleek modern appliances, ample cabinetry, and a stylish island that serves as both a culinary hub and a gathering space. The versatile den is perfect for a home office, reading nook, or even a nursery, catering to your unique lifestyle needs. Step outside onto the oversized corner balcony where you'll enjoy breathtaking panoramic views of the Toronto skyline and the serene waters of Lake Ontario an ideal spot for unwinding after a long day. Residents of Lago enjoy world-class amenities including an indoor pool, jacuzzi, sauna, fully equipped fitness center, party room, outdoor patio, and more, all designed to support a luxurious and convenient lifestyle. Just minutes from parks, trails, TTC, shopping, and downtown Toronto, this condo is a rare gem offering the perfect blend of tranquility and urban accessibility. (id:55499)
Pmt Realty Inc.



