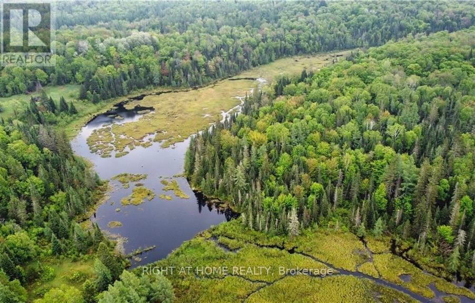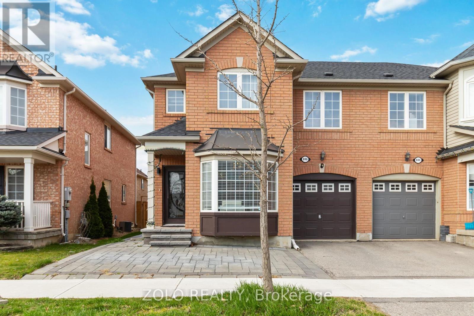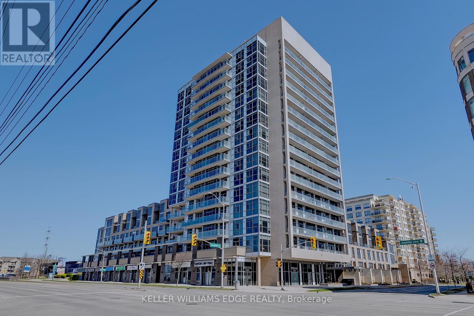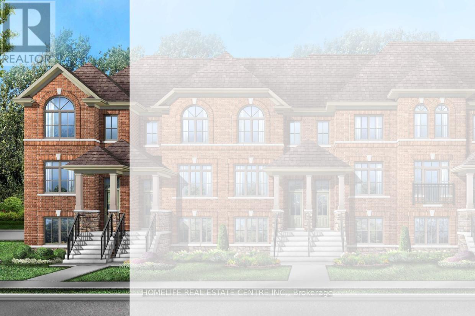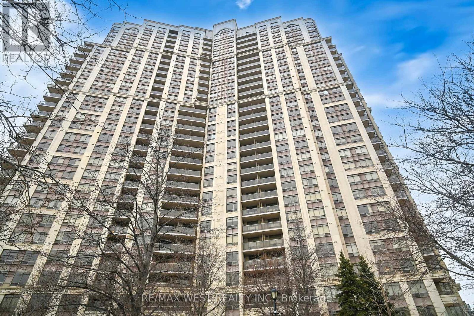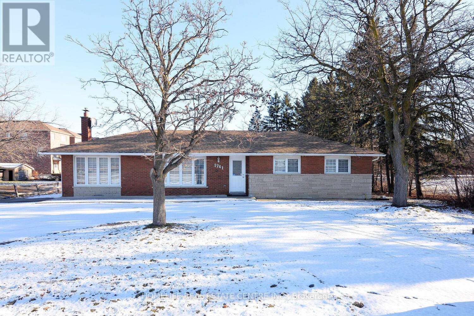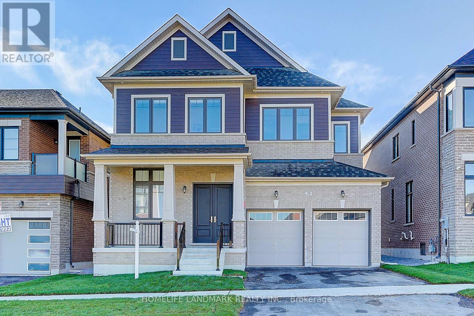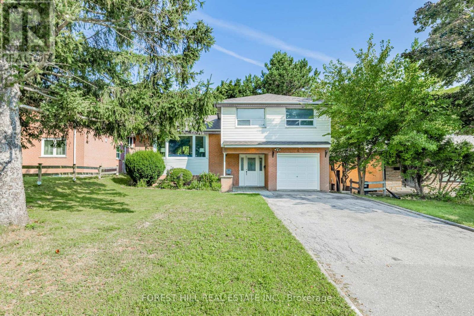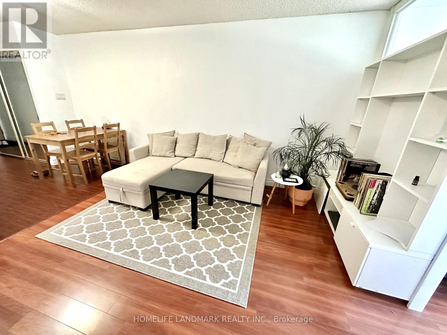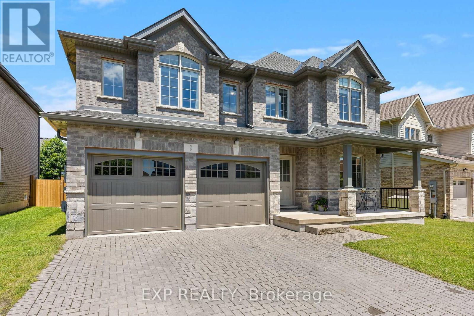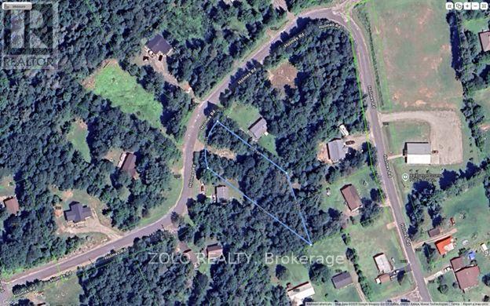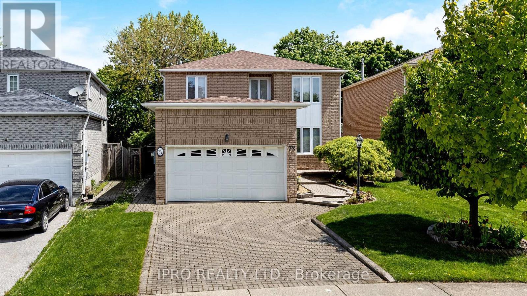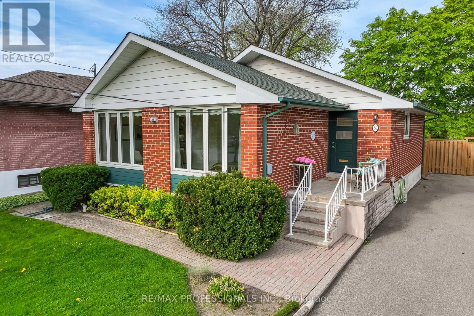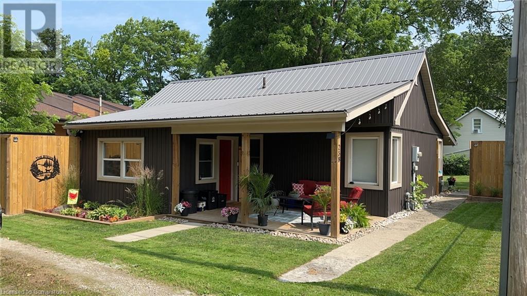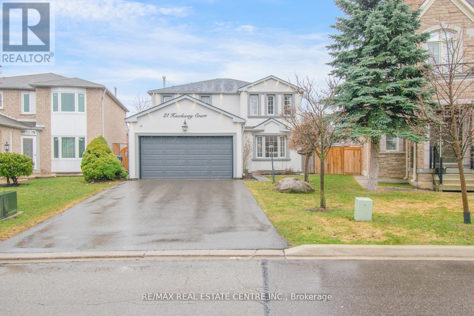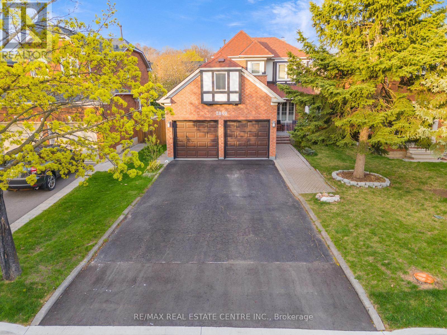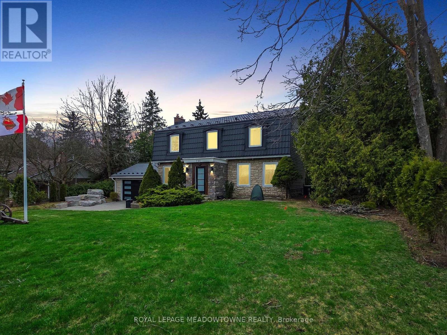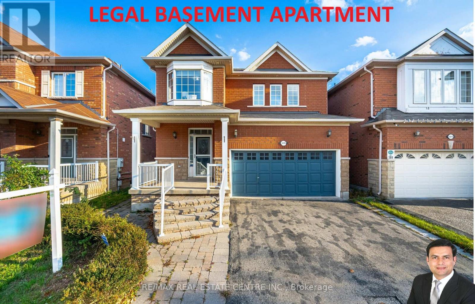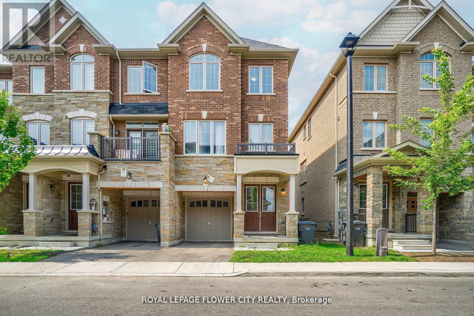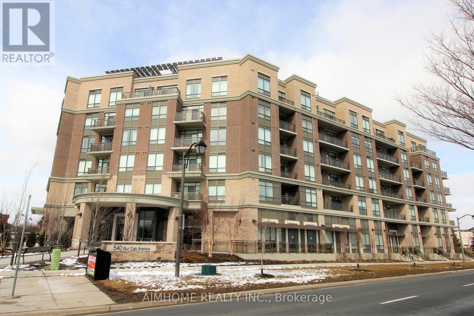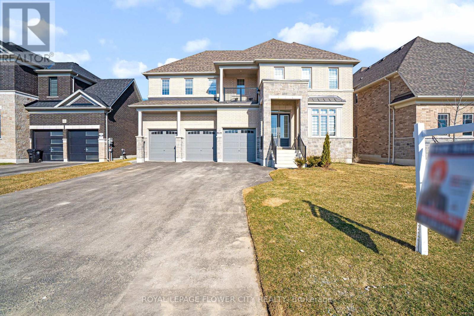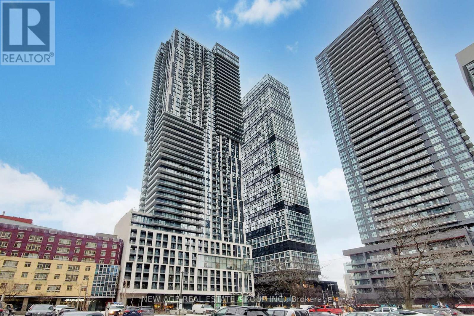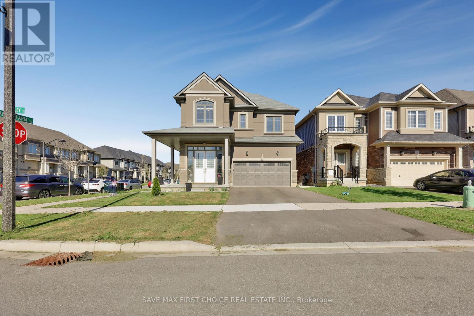575 Conklin Rd Lane
Brant (Brantford Twp), Ontario
Amazing deal! Check this 1+2 Bedroom (1 Large Den + 1 Study Area) and 2 Bathrooms!!! Available In The Luxury Boutique Ambrose Condos Located In Brantford. This Unit Will Feature Sleek Designed Infused Finishes, A Gourmet Kitchen, Tech Innovations And More! Located In The Town Of Brantford The Ambrose Is Surrounded By Lush Nature While Delivering The Necessities If Urban Lifestyle. (id:55499)
Right At Home Realty
2263 Machar Strong Boundry Road
Strong, Ontario
This is your chance to own a remarkable 97.73-acre property that embodies the ideal blend of comfort and outdoor adventure. Nestled upon this expansive landscape that offers endless possibilities for building and exploration. This stunning wooded land teeming with wildlife and bordering a serene beaver pond. Comes with a year round municipal road access frontage on Machar Strong Boundary Road which creates easy quick access to Hwy 11. Property features a hydropower line at the road and offers a space to bring any idea to life including building your dream home, cabin (700 sq/ft), playground, or wherever your imagination takes you. This natural land is perfect for exploration, hiking, hunting, trail-making, birdwatching, observing wildlife (moose, deer, wild turkey, and a beaver pond), or can serve as a great chance to design your personal playground for kids and adults. Approximately 5-8 acres are environmentally protected (EP) which houses a beaver pond and some wetland while still leaving plenty of room for your building projects. The property mostly features Poplar, with a mix of White Birch, Spruce, Tamarack, and Hardwood. Property lies closely to Mikisew Provincial Park as it is also a quick 5-10min walk to Eagle Lake. There are endless opportunities to create your own adventure at Mikisew Provincial Park & Eagle Lake including biking trails, bird watching, camping (and an RV campground), boating (also has a boat launch), canoeing, exploring Disc Golf, fishing, hiking (with 5 beautiful trails to choose from), kayaking, stand-up paddle-boarding, and swimming! For dog owners, there are also many activities for you and your furry friend to enjoy like the Mikisew Provincial Park Dog Beach that features a leash-free area and a beach for your beloved pet to enjoy. This property lies closely to many activities in the surrounding area including a Hockey Opportunity Camp and Stewart Coughlin Riding Ranch for horse-riding enthusiasts! (id:55499)
RE/MAX Ace Realty Inc.
846 Luxton Drive
Milton (Be Beaty), Ontario
Welcome to Your Perfect Family Home in Hawthorne Village! This 4+2bedroom, 4-bathroom semi-detached house has been freshly painted and well cared for((AC/Furnace(2021) Roofing(2021)), so you can move right in and start making memories! Its got everything you need.On the main floor, you will find a spacious living and dining area, perfect for family meals. The cozy family room is the ideal spot to relax, and sliding doors lead to a full-size patio great for BBQs, get-togethers, or just enjoying the outdoors. Generous sized kitchen with modern countertops and lots of storage. Upstairs, the bedrooms are roomy and comfortable, including a primary suite with a closets and a private 4-piece ensuite with a soaker tub perfect for unwinding after a long day.Need extra space? The fully finished basement has you covered! With 2 bedrooms, a big rec room, and a 3-piece bath, its perfect for guests, in-laws, or even a hangout space for teens. Outside, this home has great curb appeal with a covered porch and a interlocked double driveway that fits two cars side by side, no more shuffling cars in the morning! Plus, the location is amazing, walking distance to McDuffe Park and Beaty Library and just minutes from top-rated schools, parks, shopping, transit, and highways. Its a perfect place where your family can grow, laugh, and make lifelong memories.Come take a look and see if it feels like home! (id:55499)
Zolo Realty
5369 Fallingbrook Drive
Mississauga (East Credit), Ontario
A stunning, fully renovated home with nearly 2500 square feet above grade located right in the heart of the city. Surround yourself in luxury as you experience the more than $250,000 spent on completely overhauling and upgrading this home from top to bottom, inside and out. Featuring a brand new kitchen (2020) with new cabinets, a quartz countertop and backsplash, high end appliances and beautiful large tiles, you're sure to amaze all of your guests. Other new items include the windows and doors which were replaced in 2021, new roof shingles in 2020, brand new maple hardwood floors installed throughout the house (2020), an updated gas fireplace (2022), a grand central skylight (2020), new high ends LED potlights (2021), and a gorgeous new powder room, main washroom and primary bedroom washroom (all 2020). A fully usable renovated basement (2022) also awaits you as well as a completely re-done lawn, garden area and gazebo outside (2022). The expanded concrete driveway allows for enough space to park 3 cars side by side. Conveniently located less than 10 minutes away from Square One, Erin Mills Town Centre, Heartland Town Centre, and Streetsville for all of your shopping, recreation, and restaurant desires. Come and see this gorgeous home before it's gone! (id:55499)
Right At Home Realty
853 Stoutt Crescent
Milton (Co Coates), Ontario
Welcome To This Stunning Detached Double-Car Garage Home, Situated In The Heart Of Milton's Highly Sought-After Coates Community, With A Ravine Lot. This Home Is A Masterpiece, Featuring A Grand Double-Door Entry And 18-Foot Ceilings In The Foyer. With Approximately 3,949 Sqft Of Finished Living Space, This 4+2 Bedroom, 5-Bath Home Offers A Perfect Blend Of Functionality And Style. The Main Floor Features Hardwood Floors And An Open-Concept Layout, Ideal For Both Casual And Formal Gatherings. The Separate Living, Dining, And Family Rooms Are Bright, With Large Windows That Let In Plenty Of Natural Light. The Family Room Includes A Cozy Gas Fireplace, Perfect For Evenings. The Chef's Kitchen Is A Showstopper, With Quartz Countertops, Upgraded Cabinetry With Soft-Close Finishes, Built-In Oven And Stove, And A Spacious Center Island For Extra Seating. The Eat-In Kitchen Provides A View Of The Backyard, Which Has No Neighbors Behind, Creating A Private And Inviting Space. A Hardwood Staircase With Wrought Iron Spindles Leads To The Second Floor. Here, A Loft Area Offers Additional Family Seating Or Home Office Space. The Primary Bedroom Features A 5-Piece Ensuite And A Walk-In Closet. A Second Bedroom With A Private Ensuite Is Ideal For Guests. Two Additional Bedrooms Share A Jack-And-Jill Bathroom. The Entire House Has Been Freshly Painted, And All Second-Floor Bathrooms Have Been Upgraded With Quartz Counters And Undermount Sinks. The Fully Finished Basement Includes A Kitchenette, Two Bedrooms, And A 3-Piece Bath, Making It Perfect For An In-Law Suite Or Recreation Area. Outside, The Landscaped Backyard With A Patio, Gazebo, And Shed Offers A Great Space For Entertaining. The Home Is Located Just Steps From Schools, Parks, Trails, And Various Amenities, Combining Natural Surroundings With Urban Convenience. (id:55499)
RE/MAX Real Estate Centre Inc.
407 - 1940 Ironstone Drive
Burlington (Uptown), Ontario
Welcome to your urban oasis in the sky! This beautifully designed 1+1 bedroom, 2-bathroom condo offers 690 sq. ft. of stylish living space with soaring high ceilings, elegant stone countertops, in-suite laundry, and a bright open-concept layout. The spacious primary bedroom is a true retreat, featuring double closets and a private ensuite. Step out onto your oversized balcony to enjoy a meal al fresco or sip your morning coffee while taking in the city views. Indulge in luxury amenities including a state-of-the-art gym, yoga studio, elegant party room, and a rooftop terrace with BBQs. With concierge service and an unbeatable walk score, you're steps from dining, shopping, and transit - this is city living at its finest! (id:55499)
Keller Williams Edge Realty
361 Inspire Boulevard
Brampton (Sandringham-Wellington), Ontario
***BRAND NEW TOWNHOUSE*** This stunning 4-bedroom, 3.5-bathroom townhouse boasts 2,006 sq ft of beautifully designed living space, perfect for families seeking comfort and functionality. The main level features a bright and airy open-concept layout, including a spacious living room, dining area, and a cozy family room that opens onto a private balcony ideal for relaxing or entertaining. The modern kitchen is well-equipped with ample cabinetry and seamlessly connects to the main living areas, making it the heart of the home. Upstairs, you'll find three generously sized bedrooms, each with its own closet, including a primary suite with a private ensuite bathroom for added convenience and privacy. The ground floor offers a versatile fourth bedroom, perfect for guests, in-laws, or a home office, along with a full bathroom and a laundry area for ultimate practicality. With thoughtful design, generous space, and a flexible layout, this home is a perfect blend of style and comfort in a sought-after neighborhood. (id:55499)
Homelife Real Estate Centre Inc.
359 Inspire Boulevard
Brampton (Sandringham-Wellington North), Ontario
***BRAND NEW END UNIT TOWNHOUSE*** This stunning 4-bedroom, 3.5-bathroom townhouse offers an impressive 2,124 sq ft of beautifully designed living space, combining style, comfort, and functionality. The main level features a bright and open layout with separate living, dining, and family rooms, as well as a modern kitchen perfect for everyday living and entertaining. The kitchen opens onto a balcony that overlooks a private, fenced outdoor area ideal for enjoying fresh air or hosting guests. Upstairs, you'll find three spacious bedrooms, each with its closet, including a luxurious primary suite complete with a walk-in closet and a private ensuite bathroom. The ground level adds even more versatility with a large fourth bedroom, a full 4-piece bathroom, and a conveniently located laundry area perfect for guests, in-laws, or a home office setup. This home offers extra natural light, added privacy, and exceptional space for growing families in a highly sought-after neighborhood. (id:55499)
Homelife Real Estate Centre Inc.
206a - 710 Humberwood Boulevard
Toronto (West Humber-Clairville), Ontario
Luxury Living at The Mansion of Humberwood Built by Tridel. Discover this beautiful 2- bedroom condo with a large terrace offering breathtaking views! Newly renovated & freshly painted and well- maintained, this unit comes with 2 parking spots & 1 locker for your convenience. Enjoy an open-concept living and dining area, perfect for modern living. Steps to TTC Bus Stop, Minutes to Hwy 427, 401 & Pearson Airport, Close to Woodbine Mall, Casino, Humber College, Hospital, Trails & More! Indoor Pool & Gym, 24-Hr Concierge & Security, Sauna & Exercise Room, Grand Party Room & Guest Suites, Tennis Court & Ample Visitor Parking. This Condo has everything you need and more! Don't miss out. (id:55499)
RE/MAX West Realty Inc.
1741 Countryside Drive
Brampton (Sandringham-Wellington), Ontario
***INVESTMENT OPPORTUNITY FOR POTENTIAL INVESTORS***. Premium Oversized Lot Detached Bungalow at desired Location on Dixie and Countryside Rd In Brampton Approximately 0.44 Acres that Features 3 Bedrooms, 2 Full Washrooms, Finished 2 Bedroom Basement and more than 10 parking. This residence has an open-concept Kitchen combined with a family room with a fireplace for a cozy home. (id:55499)
Homelife Real Estate Centre Inc.
27 Grovepark Street
Richmond Hill (Oak Ridges), Ontario
Nestled in the highly coveted Oak Ridges community, this elegant detached home backs onto a serene park with mature trees, offering a rare combination of privacy and natural beauty. Step into the inviting foyer with soaring ceilings, leading to a bright and spacious living room and a cozy family room .The upgraded, family-sized kitchen features a breakfast area. Upstairs, the primary suite boasts a walk-in closet and a tastefully renovated ensuite. Three additional generously sized bedrooms each offer large closets, oversized windows, and an abundance of natural light. (id:55499)
Housesigma Inc.
29 Perigo Court
Richmond Hill, Ontario
*Luxury Brand New 45 ' Detached Home .3004 Sqft. *5 Ensuite Bdrm. *Walk Up Bsmt . **Back to Future Park($200K Premium Lot From Builder)**. 10' Ceiling On Main * 9' Ceiling on Second Floor & In Bsmt. *Smooth Ceilings.*Wide Hardwood Floor Throughout. *8' Door Heights on Main. *Upgraded kitchen With Center Island& Quartz Countertop. *Upgraded Tub & Shower in Master Ensuite.*200 AMP Electrical. *The Beautiful Master-Planned Community Of Oakridge Meadows Inspired By Nature And Modern Living, *But Just Minutes From HWY 404, And Gormley Go Station. Farmers Markets, Golf Courses, Nature Trails, Everything You Need Is Right Next Door **EXTRAS** High Efficiency Gas Furnace. Rough-In plumbing in Basement. Central Vacuum System. **Please Check Attached Site Plan& Floor Plan & Features& Finishes (id:55499)
Homelife Landmark Realty Inc.
4 Dalmeny Road
Markham (Grandview), Ontario
***A Move-In Conditon Home***Desirable School----Henderson Avenue PS Area***This Home Is Situated On A Quiet Pocket-------Greatly Loved/Meticulously-Maintained/"UPGRADED"--------"UPGRADED" By Its Owner For Years-Years--------In Highly Demand/Heart Of Thornhill Neighbourhood(Convenient Location To Schools,Park,Shopping & Quiet St)****Spacious 4Levels Sidesplit****Open Concept--Seamlessly Connects/Spacious--------Super Large Living Room & Dining Room Easy Access Large Deck & A Completely-Updated/Functional Kitchen(S-S Appls+Granite Countertop)--------Making It Perfect For Both Relaxed Family Living & Entertaining Friends/Guests**Well-Proportioned Bedrooms On Upper Level W/Natural Lighting---------Extra(a 4Th Bedrm Or Potential Family Rm) On Lower Level & Direct Access To Enclosed-Backyard Thru A Side Dr & Fully Finished/Super Bright Basement W/Lots Of Wooden Cabinetry(Easily Converted To Small Kit Or Kitchenette & 3Pcs Washroom****THIS HM HAS BEEN UPGARDED by its owner(BRAND NEW FURNACE-2024, KIT-2009, FRIDGE-2013, SHINGLE-ROOF-2017, LARGE DECK-2018, UPDATED INSULATION(ATTIC--2018), SMART Google NEST THERMOSTATS--2018, FRESHLY-PAINTED-2024, NEWER MAIN DR*****Super Clean/Bright & Welcoming Family Home*****Move-In Condition*****Desirable Schools--Henderson Avenue PS/Thornhill SS & Close to Shops/Parks/School (id:55499)
Forest Hill Real Estate Inc.
304 - 191 Lake Driveway W
Ajax (South West), Ontario
Investor Opportunity in The Hamptons South Ajax Welcome to Unit 304 at 191 Lake Driveway W a fantastic opportunity to renovate and customize in the desirable Hamptons condo community. Priced at $350,000 as-is, this 2-bedroom, 2-bathroom unit features southwest exposure, a functional layout, and two parking spots (one garage and one surface). The furnace and fireplace likely need replacing, making it ideal for those looking to add value through updates .Located in South Ajax, this condo is just steps from the waterfront, scenic trails, parks, and beaches. Commuters will appreciate the quick access to Ajax GO Station and Highway 401. You're also close to local schools, shopping, restaurants, and community amenities. Residents enjoy access to great building features including an indoor pool, gym, and party/meeting room. Whether you're an investor or buyer looking for a project in a vibrant, lakeside location, this property offers great potential. (id:55499)
Royal LePage Connect Realty
1 Camilla Crescent
Toronto (Clairlea-Birchmount), Ontario
This exceptional custom home offers Approx. 5000 sq. ft. of living space, including a finished basement with a kitchen that requires new flooring and drywall work to complete, along with a separate entrance. It features a spacious backyard. This home offers modern luxury. Located in an area with significant transit developments, including the Eglinton RT, this property offers great potential and future value. A must-see for buyers seeking a high-quality home in a growing area. (id:55499)
Homelife Real Estate Centre Inc.
1019 - 1001 Bay Street
Toronto (Bay Street Corridor), Ontario
Very Practical Layout 1+ Den at 1001 Bay! Den is a separate room, Can be 2nd Bedroom. Ensuite Storage Can Be Study Area or a Twin Bed. Walk To U Of T, MTU, Yonge St, Shopping, Entertainment, Hospitals, Yorkville And Downtown. Open Concept Living And Dining Areas. Kitchen With Breakfast Bar. Bedroom And Den With Floor To Ceiling Windows. One Parking Included. Great Amenities - Concierge, Indoor Pool, Gym, Squash Court, 1-On-1 Basketball Court, etc. (id:55499)
Homelife Landmark Realty Inc.
9 Philmori Boulevard
Pelham (Fonthill), Ontario
Nestled in the prestigious Lookout Point neighbourhood of Fonthill, this stunning two-storey home offers the perfect blend of timeless design and modern family living. The main floor features a formal dining room, a spacious kitchen with dinette and large walk-in pantry, and an inviting living room with a cozy fireplace perfect for hosting or relaxing. A dedicated main floor office is ideally located near the powder room and garage entrance, offering convenience and privacy for remote work or study. Upstairs, you'll find four generously sized bedrooms, a large loft for added living space, three full bathrooms, and an upper-level laundry room for added ease. The luxurious primary suite includes his and her closets and a spa-like ensuite with double sinks, a soaker tub, and a separate glass shower. The real showstopper is the backyard complete with a two-tier composite deck, covered seating area, privacy walls, and mature trees, creating a peaceful and private retreat. Located within walking distance to the neighbourhood park and just minutes from top-rated schools, golf courses, local markets, and everyday amenities, this home offers everything your growing family needs in one exceptional location. (id:55499)
Exp Realty
3450 Post Rd Road
Oakville (Go Glenorchy), Ontario
Welcome to this meticulously crafted executive home, one of the largest models with over 3100 sqft of above-ground living space. Featuring 4+1 beds and 4+1 baths with extensive builder upgrades, this home boasts a striking double-height foyer with elegant light fixtures and soaring 10ft ceilings on the main floor enhance the spacious feel throughout. The main level includes a private office and a massive dining area accented with feature walls, flowing openly into the family room making it ideal for hosting gatherings. The open concept family room is centered around a stylish gas fireplace and seamlessly connected to a chef-inspired kitchen. This culinary space features a large waterfall island with ample storage, upgraded cabinetry, high-end stainless steel appliances, a powerful 1200 CFM hood fan, and a custom pantry for optimal organization. Step outside to a beautifully landscaped, maintenance-free backyard, complete with elegant interlock, artificial turf, and a cozy gazebo. Upstairs, you will find 4 spacious bedrooms. 2 bedrooms share a stylish Jack-and-Jill bath, the 3rd bedroom features its private ensuite, and the expansive primary suite offers his-and-hers walk-in closets and a luxurious 5-piece ensuite bath. A loft area provides additional living space, ideal as a reading nook, while the upper-level laundry room impresses with custom cabinetry, shelving, and a countertop workspace. The fully finished legal walk-up basement, completed by the builder, includes a 5th bedroom and a full bath, along with a large recreation area and ample storage. With rough-ins for a 2nd kitchen and laundry, the lower level is easily convertible into a separate in-law suite or rental unit perfect for multi-generational living or generating passive income. Located in a growing, family-friendly neighborhood with convenient access to Dundas Street and within walking distance to a soon-to-be-completed school and park, this home offers the perfect blend of luxury and functionality (id:55499)
Royal LePage Real Estate Services Ltd.
23 Grove Street
Hamilton (Corktown), Ontario
Elevate your lifestyle in this stunning 2-storey brick home nestled in the heart of Hamilton. Boasting a harmonious blend of modern elegance andclassic charm, this residence offers a spacious and inviting living experience. The open-concept living and dining rooms create a seamless flow for entertaining. The gourmet kitchen is equipped with stainless steel appliances, quartz countertops, and a spacious island. Upstairs, the primary bedroom is a true oasis, complete with a walk-in closet, ensuite bathroom featuring a soaker tub and separate shower. Additional bedrooms and a shared bathroom provide ample space for family or guests. The finished basement offers an apartment (built under city building permit) with separate entrance, kitchen, and laundry facilities. This versatile space can be used as a rental income source or for extended family living. Outside, the property features a detached garage, private driveway, and a fenced-in backyard with laneway access by car. Walking distance GO Station and Lively James St Neighbourhood. Walk/Transit/Bike Score: 94/83/80. Offers Anytime. (id:55499)
One Percent Realty Ltd.
84 Hillcroft Way
Kawartha Lakes (Bobcaygeon), Ontario
Charming Bobcaygeon, new 2 story home, move in today! Located in the new community development steps from Sturgeon Lake. Vega Model features 2,000 sq ft of living space - 4 bedrooms, 3 bathrooms. Open concept main floor spacious kitchen overlooks living room with fireplace and walks-out to backyard. Walking distance to downtown Bobcaygeon, parks, shopping, restaurants and more! (id:55499)
Zolo Realty
5115 Rose Avenue
Lincoln (Beamsville), Ontario
Step into elegance at this stunning 4-bedroom, 3.5-bathroom home, offering over 3,350 sqft. of beautifully designed living space. Built in 2020, this showpiece property combines contemporary style with thoughtful upgrades throughout. The heart of the home is a fully upgraded chefs kitchen featuring sleek quartz countertops, a gas cooktop, wall oven, waterfall island, valance lighting, and a spacious walk-in pantry. The open-concept main floor is flooded with natural light and boasts a formal dining room, and a versatile den currently styled as a refined home office. Upstairs, the oversized primary suite is a true retreat, complete with a spa-inspired ensuite and two expansive walk-in closets. Three additional bedrooms are well-appointed, including a Jack & Jill bathroom and a separate 4-piece bath for added convenience. Premium features include engineered hardwood flooring, remote-controlled blinds above the front door, and a striking marble feature wall with a built-in electric fireplace. The professionally finished basement expands your living space with a sprawling recreation area, home theatre, space for a gym or sport tables, and ample storage. Step outside to your private backyard oasis - fully fenced with a cozy deck, a gazebo-covered sitting area, storage shed, and plenty of green space for kids or pets. Located in one of Niagaras most sought-after communities, Beamsville offers top-rated wineries, charming restaurants, scenic hiking trails, and boutique shops. This is more than just a turnkey home - its a lifestyle of comfort, sophistication, and serenity. (id:55499)
Keller Williams Signature Realty
1040 Holmes Road
Highlands East (Monmouth), Ontario
Calling all buyers wanting to build, Great opportunity for custom build or pre-fab homes! Over a half acre level lot in the village of Wilberforce. Quiet neighbourhood within walking distance to downtown for all amenities; general store, library, school, Foodland, LCBO, arena and village dock. Located on a year round Municipal Township road. Hydro Available, Driveway cleared. Sir Sam's Ski Hill 45 minutes away! (id:55499)
Zolo Realty
72 Webster Way
Halton Hills (Georgetown), Ontario
This spacious 4-bedroom, 3.5 bathroom home sits on a quiet Georgetown south street and offers over 3,000sq ft of finished living space! You are welcomed by a 2-storey foyer and there is an oversized living room with a picture window, a large dining room, an updated kitchen with quartz countertops and an eat-in area with a walk-out to the backyard deck, a cozy family room with brick fireplace, a main floor office, a 2-pc powder room, laundry and direct access to the 2-car garage! Upstairs has a huge primary suite with a large walk-in closet and 5-pc ensuite with an upgraded vanity. There are 3 more large bedrooms and a main 4-pc bathroom. The finished basement offers a huge rec room, 3-pc bathroom, a expansive utility/storage area and a cold cellar! Outside the mature and private backyard has lots of green space to enjoy, a deck and a shed! Walking distance to schools, parks, shopping and only 10 minutes to the 401/407! Furnace/AC 2022, Roof 2025, Windows(not bsmt) 2016, Eaves 2010, Patio Door 2013 (id:55499)
Ipro Realty Ltd.
35 Amaranth Crescent
Brampton (Northwest Sandalwood Parkway), Ontario
Stunning & Bright Detach, Double garage house in the highly sought-after Northwest Sandalwood Parkway community of Brampton, this Bright & stunning 3-bedroom, 3-bathroom Double garage detached home exudes pride of ownership. On A 38' Lot Closely Located To Hwy 410, Public Transportation, Shopping Center, Schools And More. This Beautifully Maintained Home Has 9" Ceilings On The Main Floor And Contains An Open Concept Living Room. With Three Bedrooms And 2.5 Washrooms, This Home Looks Down On An Gorgeous Foyer From Above. Located In A Quiet Neighborhood, This Home Is Likely Not To Last! (id:55499)
RE/MAX Gold Realty Inc.
36 Templar Drive
Toronto (Kingsview Village-The Westway), Ontario
Premium 45' x 175' Beautifully Landscaped Pool Size Lot in the Desirable Westway Neighbourhood! This Exquisite 3+1 Bedroom Bungalow Offers a Sun-Filled Open Concept Living and Dining Room with Gleaming Hardwood Floors, Large Windows with an East View, a Built-In Bookshelf and a Spacious Bright White Family Size Eat-In Kitchen. The Lower Level Features a 4th Bedroom, Recreation Room, Office, Laundry Room, Workshop & Has A Separate Entrance. Great Potential for In-Law Suite! A Perfect Expansive Backyard Ideal for Entertaining Family & Friends or Simply Relaxing Among The Lovely Perennial Garden. Fenced Yard & Parking For 5! This Home Offers Great Convenience with Steps to Public Transit, Great Schools, Parks & Places of Worship. Plus Its A Short Drive to Hwy. 401, 427, Shopping, Airport & 20 min. to Downtown! This Original Owner Took Pride In Her Property! (id:55499)
RE/MAX Professionals Inc.
258 Norfolk Avenue
Delhi, Ontario
Welcome to this cozy and well-maintained single-level home featuring 3 bedrooms and 1 full bathroom, ideal for comfortable everyday living or easy entertaining. Step inside and you're greeted by a spacious front foyer that can easily double as a formal dining area or a versatile bonus space—perfect for hosting meals, setting up a home office, or creating a welcoming entry zone. The home offers a large living room with an electric fireplace, creating a warm, relaxed atmosphere. With two covered porches, you’ll have plenty of space to enjoy the outdoors in any season. Topped with a durable metal roof, this home is built for longevity and peace of mind. Key Features: ? 3 Bedrooms | 1 Full Bathroom ? Large Front Foyer/Dining Area ? Spacious Living Room with Electric Fireplace ? Two Covered Porches (Front & Back) ? Durable, Low-Maintenance Metal Roof ? One-Level Living for Convenience & Accessibility This flexible and thoughtfully designed home is perfect for first-time buyers, downsizers, or anyone looking for affordable, low-maintenance comfort. Don’t wait—schedule your tour today! (id:55499)
RE/MAX Erie Shores Realty Inc. Brokerage
21 Hawkway Court
Brampton (Fletcher's West), Ontario
$$$$ SPENT ON UPGRADES $$$$ Welcome to this beautifully maintained and thoughtfully upgraded 4-bedroom, 4-bathroom detached home, ideally situated on a quiet, child-friendly court in one of Bramptons most sought-after neighborhoods. With approximately 3,000 sq ft of total living space, this residence blends functionality, comfort, and timeless style. The House sits on a Child Friendly Quite Court location and the Designer Stucco Refacing creates elevated curb appeal. Open concept Living and Dining rooms combined offers perfect space for gatherings . The cozy and inviting Family Room comes with gas Fireplace and backyard views. Updated modern Kitchen features a Centre Island, Quartz counters, Stainless Steel Appliances and glass tile backsplash . Walk - out to the bright and Cozy All - season Solarium leading to an expansive, entertainer's Deck. Hardwood Floors, Smooth Ceiling's, Pot Lights throughout the main level. Stunning Circular staircase with Iron Pickets anchors the space with architectural flair. Spacious Primary Bdrm with sitting area, Walk in closet & a private 4 PC ensuite. Three additional good sized Bdrms on the 2nd floor offer ample amount of closets space with access to a modern 4 -pc Washroom. Fully Finished Basement offers recreation space, Wet Bar, a stylish 4-piece bathroom perfect for guests or entertaining. The beautifully landscaped, pie-shaped backyard with gazebo and oversized deck makes for those perfect outdoor summer barbecue's and enjoyment with friend's and family. Newer Roof (2024) and Newer Air Conditioner (2023) with extended "warranty". EV Charger installed .Parking for 4 vehicles on a wide, no-sidewalk driveway . Steps from top-rated public schools, Sheridan College, grocery stores, scenic walking trails, and vibrant parks! Minutes to major transit, highways, and everyday amenities" , you will love calling this space home (id:55499)
RE/MAX Real Estate Centre Inc.
1202 - 3880 Duke Of York Boulevard
Mississauga (City Centre), Ontario
Stylish 1 Bedroom + Den at Tridels Ovation II in the Heart of Mississauga City CentreStep into this spacious 701 sq. ft. suite offering an ideal blend of style and functionality. The bright, open-concept layout features engineered hardwood in the main living areas and cozy broadloom in the bedroom. The modern kitchen is equipped with quartz countertops, a breakfast island, and full-size appliancesperfect for both everyday living and entertaining. Enjoy a walk-out to your private balcony from the generously sized living room. All-inclusive maintenance covers water, heat, and hydro for stress-free living. The suite includes a premium parking spot conveniently located next to the elevators.Live steps from Square One, Sheridan College, the Central Library, Living Arts Centre, top dining, and GO Transitwith easy access to major highways.Residents enjoy over 30,000 sq. ft. of luxurious amenities: 24-hour concierge, state-of-the-art gym, indoor pool, hot tub, theatre, bowling alley, BBQ area, party rooms, guest suites, and more. Move in and experience the best of downtown Mississauga living! (id:55499)
Exp Realty
2840 Tradewind Drive
Mississauga (Meadowvale), Ontario
Aggressively Priced According To Today's Market. Renovated & Well Maintained 3+2 bedroom, 4-Bathroom Detached Home, Freshly Painted And Tastefully Decorated With Contemporary Wallpaper, Newer Hardwood Floors, Newer Staircase With Iron Pickets, The Finished Basement With Separate Entrance & Full 3 Piece Washroom, Provides Two Additional Bedrooms Ideal For Future Rental Income. Enjoy The Outdoors On The Freshly Painted Deck Overlooking A Lush Green Space And A Green Belt In The Backyard Ensuring Privacy And Tranquility. Enjoy The Relaxing Hot Tub In Your Backyard That Comes With The Property. The Heated Garage With Extra Insulation is Perfect For Winter Months. Potlights Throughout Adds Brightness. Located Just Minutes From The Highways 401 And 407, This Home Is Within The Walking Distance To Top-rated Schools, Including Shelter Bay, Edenwood Middle, And The Meadowvale Secondary. Shopping And Recreation Are Convenient With Meadowvale Town Centre and Meadowvale Community Centre Nearby. Enjoy Leisurely Strolls At Windrush Woods Park or Glen Eden Park, Both Just A Stone's Throw Away. This Property Offers 4 Car Long Driveway With With No Sidewalk. The House Shows 10/10 (id:55499)
RE/MAX Real Estate Centre Inc.
190 Main Street S
Halton Hills (Georgetown), Ontario
A MUST SEE! Prime Real Estate, fully renovated property ,Hardwood floors, kitchen w heated floor, quartz counter top SS appliances pantry island with adjoining solarium w/walkout to partially covered deck with matured trees for total privacy. Above ground 50x10 feet top of the line swim spa(enjoy it all year)The upper level offers 4 bedrooms w/3 ensuite full washrooms w heated floors .Fully finished basement with bedroom and rec room . Direct garage access and large driveway w turnaround. Metal roof installed 2021 (50 y warranty) new foyer , fully insulated garage, EV connection,200 Amps panel ,attic insulation upgraded to R60 (id:55499)
Royal LePage Meadowtowne Realty
18 Ash Crescent
Toronto (Long Branch), Ontario
Don't Miss Out On This Impressive Contemporary Custom Build Executive Home On The Premium 50' Lot To Settle Your Family. Real Bright & Spacious, 5+1 Bedrooms, 6 Bathrooms, Great Functional Layout, No Wasted Space. Approx. 3420 SqFt. Of Above Grade Living Area W/ Approx. 1580 SqFt. Fabulous Finished Basement. High-End Features & Finishes. Absolute Perfection In Every Detail, Meticulously Maintain. Massive Windows & Hardwood Floorings Throughout. Main Floor Soaring 10' Ceiling. Gourmet Kitchen W/ Quartz Countertop, Tile Backsplash, Integrated Sophisticated Appliances & XL Practical Kitchen Island. Oversized Master Bedroom W/ 5Pc Ensuite & Two Walk-In Closets. Skylight W/ Sun-Filled. Walkout Basement W/ 9' Ceiling & Nanny Suite. Enjoy Your Summer Time W/ Family In The Depth 130'+ Fully Fenced Backyard. Easy Access To Humber College, Lakeshore Parks, Hwys & So Much More! A Must See! You Will Fall In Love With This Home! (id:55499)
Hc Realty Group Inc.
1016 Mccuaig Drive
Milton (Cl Clarke), Ontario
Your Search Ends Here -->> Detached 2 Car Garages with 36' Wide LOT -->> This Gorgeous Property offers 9 Feet Ceiling on the main level with Hardwood Flooring -->> Stunning kitchen with Tons of Cabinetry with Quartz Counter Tops and Back Splash-->> Stainless Steel Appliances -->> Walkout to Beautiful Fenced backyard and Huge Deck -->> Huge Primary Bedrooms with hardwood Flooring and 5 pc Ensuite -->> House is full of light-->> LEGAL BASEMENT APARTMENT WITH SEPARATE ENTRANCE-->> 1 Bedrooms Basement with New custom Kitchen Cabinets and Full Washroom with Large window and Laminated Flooring-->> Newly installed Smoke alarms through out the whole house -->>Ready to Rent for to off set mortgage payment up to 1700/M . This property is located in a very Conveniently location which is minutes away from the Milton GO station, 401/407. Walking distance to the community center and library. Don't miss out on this wonderful opportunity to make this home your own. (id:55499)
RE/MAX Real Estate Centre Inc.
1369 Farmstead Drive
Milton (Fo Ford), Ontario
REMARKS FOR CLIENTS Bright and Spacious.. One Of The Biggest Homes In The Neighborhood! 3006 Sq Ft Living Space Including 696 Sq Ft Finished Basement by the Builder. Bsmt Apartment with Separate Entrance.. High End Finishes Throughout. 9 Ft Ceilings on the main foor. Hardwood foors throughout the main. Open Concept Layout. Modern Upgraded Kitchen W Stainless Steel Appliances, Gas Stove & Over Sized Island. Oakwood Stairs. Huge Master Bdrm with 5 Pc Ensuite and His/Her Closets. 2 nd Bdrm with 4 pc Semi Ensuite.. One Bdrm Bsmt Apartment with Separate Entrance from the Builder. No house in the back. Backing on to the park. Mins Away To Hospital, Schools And Sports/Rec Centre. Do Not Miss Out On This Opportunity (id:55499)
RE/MAX Real Estate Centre Inc.
14 Faye Street
Brampton (Bram East), Ontario
**Click On Multimedia Link For Full Video Tour ** ""END UNIT "" Freehold Townhouse!! ' '' 2,197 SQ FEET '''. This Meticulously Maintained 3-StoryEnd-Unit Townhouse In East Brampton. Offers Modern Living Space, Featuring 3+1 Spacious Bedrooms And4 Bathrooms. Located At Gore Rd & Queen St, With Easy Access To Vaughan, Mississauga, Bolton, And Toronto, The Home Boasts A Bright Open-Concept Layout With A Large Family Room, Combined Living And Dining Areas, And A Gourmet Kitchen With Stainless Steel Appliances And A Large Center Island. The Main Floor Includes A Generous Office Space, While The Third Floor Features 3 Well-Sized Bedrooms And 2 Full Bathrooms, Including A Primary Bedroom With An Ensuite And His-And-Hers Walk-In Closets. With 9-Foot Ceilings, Premium Laminate And Ceramic Flooring Throughout, And 2 Parking Spots, Including A Garage, This Home Is Ideal For Families Or Investors. Conveniently Situated In A Prime Location Near Shopping, Entertainment, Schools, Places Of Worship, And Hospitals, Plus Easy Access To Highways 427 And All Other Amenities Of Life. This Property Is A Rare Find In A Prime Location. Don't Missed It. Its Very Rare Home. (id:55499)
Royal LePage Flower City Realty
131 Lebovic Campus Drive
Vaughan (Patterson), Ontario
OPEN TO SHORT TERM RENTAL. Spacious 4 bedroom 4 washroom townhouse in the heart of Lebovic Campus. Walking distance to Lebovic Community center, Bialik Hebrew school, Rutherford Marketplace plaza and more. Main floor has separate bedroom and washroom and can act as a In-Law suite. High ceilings, lots of storage, electric fireplace. *For Additional Property Details Click The Brochure Icon Below* (id:55499)
Ici Source Real Asset Services Inc.
33 Del Francesco Way
Vaughan (Vellore Village), Ontario
Rare Pond-View Gem in the Heart of Maple! Welcome to this beautifully maintained home in a fast-growing community at the center of the Town of Maple. You'll enjoy unmatched convenience in a prime location within minutes of all the essentials, grocery stores, Vaughan Mills, Wonderland Park, the new hospital, and Highway 400. Nestled at the back of Mast Pond, this home offers breathtaking scenic views. Whether relaxing indoors or unwinding on the deck, you'll be surrounded by the tranquil beauty of the pond and seasonal blossoms. On holidays, enjoy fireworks lighting up the sky from nearby Wonderland Park. The south-facing orientation allows sunlight to pour into the home all day, creating a bright and welcoming atmosphere. Inside, the main floor boasts a spacious open-concept layout, perfect for everyday living and entertaining. The large kitchen seamlessly flows into the breakfast area, which walks out to the deck, ideal for enjoying sunrises with your morning coffee or sunsets in the evening. Lovingly cared for by the original owner, the home is in excellent condition. Recent updates include newer windows and a fully renovated walkout basement perfect for an in-law suite or rental income opportunity. Upstairs, you'll find three generously sized bedrooms offering comfort and space for the whole family. This is a rare opportunity to own a home with such stunning natural surroundings in such a sought-after location. Recently upgraded: Roof shingles, stove, dishwasher, fridge, Fan, and basement were done in 2023. 2nd second-floor windows and all bathroom windows, the first floor was freshly painted. Front and side interlocking. Don't miss out! ** This is a linked property.** (id:55499)
RE/MAX Imperial Realty Inc.
23 Cheeseman Drive
Markham (Milliken Mills West), Ontario
Charming Single house with double garage in highly demanded area. LOT is a lot wider at back w/beautiful sideyard & backyard for BBQ & gardening. Famous Milliken Mills High school (rank #29 out of 767), the only high school in Markham that has an IB program. Steps to TTC or YRT. Close to Hwy 404/401, T&T, Foody Mart, Pacific Mall, parks, restaurants & other amenities. Atractive live + rental home w/3 separate units. One 2-bedroom unit in the bsmt is tenanted at $1500 per month. One bachelor unit changed from family room at main floor w/a kitchen in the bsmt is tenanted at $750 per month. So easy to get tenants at this location! The current tenants can stay or leave. About $30K upgrades recently: Bsmt improvement + fridge, stove, sink (2024), 1 shower @ main floor (2024), wall painting & 3 doors (2024), cut trees in bkyd (2024). Owner enjoys most part of the main floor and 100% of the 2nd floor w/separate entrace. (id:55499)
First Class Realty Inc.
238 - 540 Bur Oak Avenue
Markham (Berczy), Ontario
Bright and Spacious One Bedroom and One Den Condo, Located In High Demand Berczy Community. 595 Sqf + 58 Sqf Balcony 9 Feet Ceiling. Great Layout, Kitchen With Breakfast Bar. Great Amenities Include Rooftop Terrance With Lounge & Bbq Area. Party Room and Fitness Room. Close To Freshco, Restaurants, Markville Shopping Centre, Mt.Joy Go Station. Top Ranking Schools: Stonebridge P.S. and Pierre Trudeau S.S. (id:55499)
Aimhome Realty Inc.
11 Wintergreen Lane N
Adjala-Tosorontio (Colgan), Ontario
!! SEE THE VIRTUAL TOUR !! TRIBUTE BUILT THE WOLF MODEL 3850 SF, Completely Upgraded 3 Car Garage, 5 Bedroom Detached Home With Separate Entrance and 10 ft ceilings on main floor. Amazing Open Concept Layout That Will Not Disappoint. Upgraded Kitchen Includes Eat-In Area With Stainless Steel Appliances, Quartz Counters, Centre Island With Breakfast Bar, Pantry, Large Great Room Area Open To Kitchen Perfect For Entertaining. Great Size & Very Functional Living & Dining Area and also a huge driveway.. Private Den Area Overlooks Yard. Hardwood Floors, Crown Moulding, Pot-lights Throughout. Upstairs Boasts 5 Spacious Bedrooms Each With Their Very Own Ensuite & Walk-In Closet; 2nd Floor Laundry. Primary Bedroom Features Fully Upgraded 5pc Washroom, Make-up Area, HUGE Walk-In Closets & Double DOORS. **EXTRAS** S/S Appliances , 7 car parking , washer & dryer , Stove , Window Blinds . (id:55499)
Royal LePage Flower City Realty
3368 Marchington Square
Pickering, Ontario
***Entire House for Lease*** Welcome to 3368 Marchington Square Pickering, This Absolutely Stunning Bright & Spacious Fully Upgraded Brand New ** Never Lived In** 2-Storey Detached Home In a Quiet Family-Friendly Neighborhood in Whitevale Community. You Be The First To Move In! 4 Generous Sized Bedrooms, 3 Bathrooms, Hardwood Floor & 9 Ft Ceiling On The Main Floor, 8 Ft Height Doors T/O, Large Open Concept Kitchen W/Quartz Counter Top, Island Breakfast Bar w/Upgraded Stainless Steel Appliances. Family Room With Gas Fireplace, Master Bedroom W/4Pc Ensuite & Walk In Closet. Laundry On 2nd Level. Large Windows Throughout Allowing For Tons Of Natural Light! Convenient Location Close To Amenities, Schools, Places Of Worship, Golf, Seaton Trails, 407/401, Go Transit, 10 Mins To Pickering Town Centre.**Free Rogers Ignite Internet For One Year**. Tenant Pays 100% Utilities & responsible for Snow Removal & Lawn maintenance. Non-Smoking. Proof of Tenant Ins on Closing. Looking For Aaa Tenants! (id:55499)
Homelife/future Realty Inc.
1619 - 75 Bamburgh Circle
Toronto (Steeles), Ontario
Completely Renovated Tridel Luxury Condo With 2 Bedrooms + Solarium. East Facing Unit In High Demand Area. Perfect Functional Layout With Smooth Ceiling, Accent Pot Lights, Modern Laminate And Large Simply Closets. Modern New Kitchen And Washrooms. Den Can Be Used As The Third Bedroom. Absolutely Move-In Condition. Walking Distance To All Amenities, Library, Ttc, Park, Chinese Supermarkets. (id:55499)
Century 21 Percy Fulton Ltd.
2107 - 11 Ordnance Street
Toronto (Niagara), Ontario
Welcome to The Novus! Located in the heart of Liberty Village offering future residents a unique blend of modern design, comfort, and convenience. This 2-bedroom corner suite coasts a split layout with 790 sq ft of living space. South-west facing views fill the space with an abundance of sunlight, showcasing Lake Ontario as your backdrop, complemented by a balcony for outdoor enjoyment. Top-notch modern building amenities include: state-of-the-art fitness facilities, yoga studio, rooftop sky lounge w/ private dining room & catering kitchen, games room & theatre room. Rooftop terrace w/ fire pits & BBQs. Wifi lounge w/ cafe, pet spa and more! Your future home is conveniently situated steps away from Altea Active, grocery, LCBO, banks, parks, waterfront, public transit, local shops & restaurants! (id:55499)
Psr
2011 - 108 Peter Street
Toronto (Waterfront Communities), Ontario
The Best Opportunity To Be The First Live In This Gorgeous New Unit At Peter & Adelaide Condos In The Heart Of Downtown Toronto! 647 Sqf. Very Spacious 1Br+Den (Can be 2bed room. French Door ) +2 washrooms. Luxurious Trendy Finishing Throughout, Including a Modern Kitchen With Built-In Appliances, Quartz Countertop, Laminate flooring, In-suite front-loading laundry, Large Windows, and Much More!!! Walk To PATH Network, CN Tower, Rogers Centre, TTC, Subway, Shopping, Banks, Bars, and Restaurants. This condo is pet-friendly and welcomes pets. On the 3rd floor, theres a "Pet Spa + Pet Turf" thats always accessible. (id:55499)
Home Standards Brickstone Realty
4807 - 251 Jarvis Street E
Toronto (Moss Park), Ontario
*** Stunning View From The Unit!*** This Urban High Floor,*** Fully furnished*** Studio Unit is Located In The Heart Of Downtown Toronto's Most Exhilarating Neighborhood, a Walk To Toronto Metropolitan University, George Brown, TTC/Subway, Eaton's, St. Lawrence Market, and Massey Hall. Affordable Luxury Living In Downtown- Features Architectural Design By Page + Steele Architects. This luxurious unit comes with an exclusive locker, Newer flooring, and paint, an Upgraded Quartz Counter Top, Backsplash, Valence Light, a beautiful view of the lake and Eaton Centre from the Balcony, a Modern Kitchen, and Luxurious Bathrooms. This building allows Air B-n-B for investors. There are many Nice Amenities- a Rooftop Sky Lounge, Four Rooftop Gardens, a Library, Multiple BBQ stations & Much More..... **EXTRAS** SS Appliances include a fridge, stove, bi-dishwasher, range hood, microwave, washer, and dryer. Google Nest thermostat, Window Blind, Murphy bed, Sofa Bed, TV, Multipurpose coffee table, desk, office chair, lamp, and a coat rack. You will get the unit the way you see it. Everything is included in the price!!! (id:55499)
New Age Real Estate Group Inc.
2108 - 75 St Nicholas Street
Toronto (Bay Street Corridor), Ontario
Live in Style at Nicholas Residences!Just a 3-minute stroll to Yonge & Bloor Station and 5 minutes to U of T & Yorkville this sleek corner unit places you in the heart of it all while nestled on a quiet, tree-lined street.Step into 596 sq.ft of smartly designed living space plus a spacious 123 sq.ft balcony, perfect for morning coffees or evening unwinds. Bright and airy with east-facing floor-to-ceiling windows, this 1 bedroom + office layout is ideal for working from home or hosting guests.Enjoy luxury finishes throughout, including quartz countertops in both kitchen and bath, stainless steel appliances, and in-suite washer & dryer.And the best part? Parking and locker are included!Dont miss your chance to rent this rare gem in one of Torontos most coveted neighbourhoods. (id:55499)
Keller Williams Referred Urban Realty
821 Grandview Way
Toronto (Willowdale East), Ontario
Accepting Offers Anytime - Available Immediately - All-Weather Underground Parking!Location-Location-Location! Top Ranked Schools: Earl Haig SS, McKee PS And Claude Watson Arts School, Cummer Valley School Zone. Short Walk To Finch Subway Station, Go, VIVA Transit, TTC, Metro Supermarket, Shops, Restaurants, Empress Walk, Public Library, North York Civic Centre And All Amenities. Easy Access To Hwy 401 & Close To Everything. 1/F: Spacious Living Area - Large Living with a Walk-Out Balcony with the Best Garden View. 2025 Complete Renovated Kitchen: 2025 Quartz Countertop with Matching Tall Backsplash and Breakfast Area, 2025 All New Kitchen Cabinets. All Stainless Steel Appliances: 2025 Pull-Down Chef Style Spring Spout Kitchen Faucets with Undermount Double Bowl Kitchen Sink, 2025 Range Hood, 2025 Stove, 2025 Dishwasher and Newly French Door Fridge. Lots of Storage Areas, Guest Washroom, Direct Access to Underground Parking with Elevator. 2/F: Functional Floor Plan - Laundry Closet with Washer & Dryer, Huge Walk-In Closet, Cozy Full Bathroom, Kids Bedroom with Large and Bright Windows with Garden View. A Large and Versatile Den with a Door Is Perfect To Be A Kid's Study Room and Can Be Easily Converted To 3rd Bedroom. Direct Access to Underground Parking with Elevator. 3/F: Huge Primary Bedroom with Ensuite: Oversized Master Bedroom with Large Windows and Lots of Natural Light. Large Den Is Perfect For Home Office. Huge Walk-In Closet, 4-Piece Ensuite and Skylight Above the Staircases. Luxury Condo Townhome Built and Managed by TRIDEL. Extraordinary Garden View. Direct and Easy Elevator Access To Underground Parking With a Car Wash Area And 24-hour Gate House Security. The whole House has Laminate Flooring and a Wooden Staircase with a Skylight Above the Staircase. 2025 Ceiling Light on 1/F, 2025 LED Lights In All The Bathrooms. One Underground Parking Space is Included.Ready to Move In! (id:55499)
Right At Home Realty
590 Bond Road
Prince Edward County (South Marysburg Ward), Ontario
Looking for your slice of paradise in Prince Edward County? This beautifully updated 19th-century farmhouse sits on nearly 4 acres in the heart of Milford, offering the perfect blend of quiet country living and modern convenience. Set back from a peaceful village road, the home is filled with natural light and surrounded by a stunning lilac hedge. Inside, you'll find a thoughtfully renovated interior, including a stylish modern rear addition ideal for a home office, studio, family room or convert it into a first-floor bedroom or in-law suite. The property features a deep, fertile garden space ready for vegetables or the blooms of your dreams, complete with two sheds, and a reliable drilled well with a great water supply. Recent upgrades include: New plumbing and most wiring, efficient pellet stove, metal roof, updated windows and flooring, spacious new front porch. The main floor offers a bright living room, separate dining area, spacious 4-piece bath, family room/office, and a convenient laundry/utility room. Upstairs, you'll find two bedrooms, a cozy craft room, and a charming reading nook tucked into the front dormer. With a double-wide lot and endless possibilities, this is your chance to put down roots in one of PECs most welcoming communities. Your Milford farmhouse dream starts here. Trailer Tiny Home not included in sale, is available separately. Possibility to sever and make another building lot, buyer to do their own due diligence. (id:55499)
Forest Hill Real Estate Inc.
1 Rowley Street
Brantford, Ontario
Sophisticated design, reasonable price, and a stunning upgraded home on a premium corner lot! Beautiful detached home, situated on a premium corner lot with 10 ft ceilings on the main floor, 8 ft interior doors, and a grand double door entry. This 5-bedroom, 4-bathroom home offers 2924 sq ft of luxurious living space (per the builder's floor plan). Highlights: Fully upgraded by builder: hardwood flooring on main level, porcelain tile, and granite/quartz countertops throughout, Main floor laundry for convenience, Recently added: fenced yard, stylish backsplash, pot lights, and a luxury chandelier Appliances included: fridge, stove, dishwasher, microwave, washer/dryer. Bonus features: window blinds, sprinkler system, and CCTV cameras. Tarion Home Warranty is in place. Prime location: 2 minutes to Hwy 403 (first Brantford exit), close to Conestoga College, move-in-ready home combines elegance, space, and functionality, ideal for families or investors alike. (id:55499)
Save Max First Choice Real Estate Inc.


