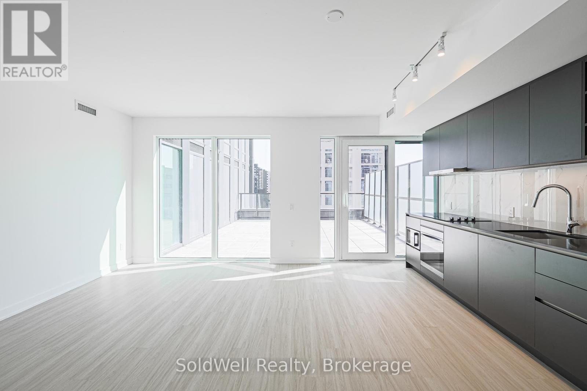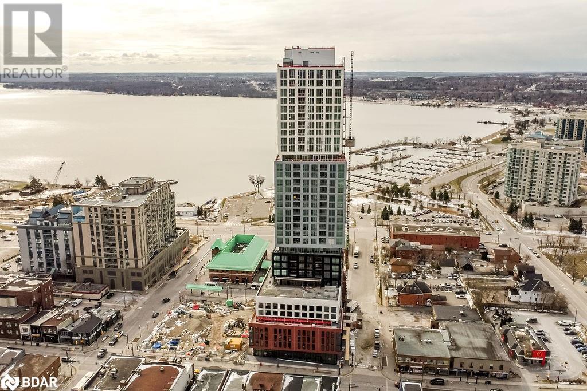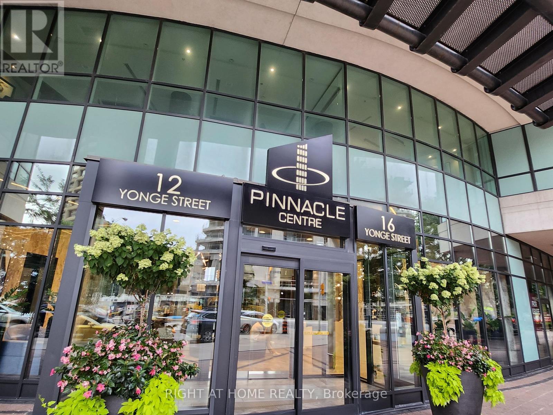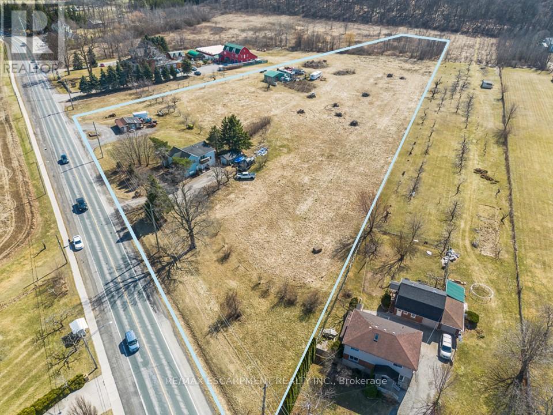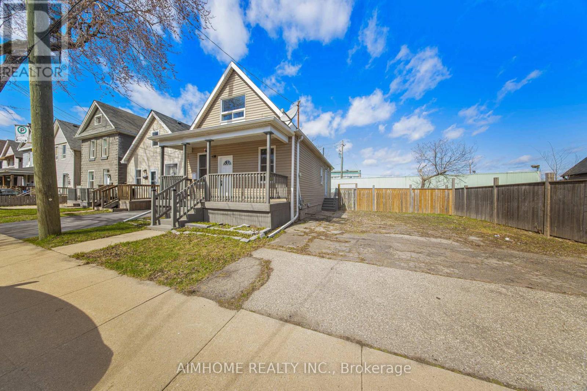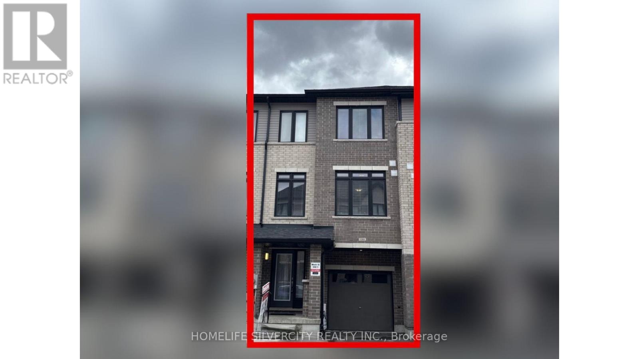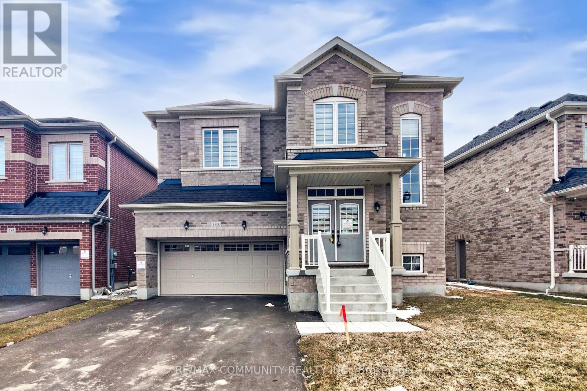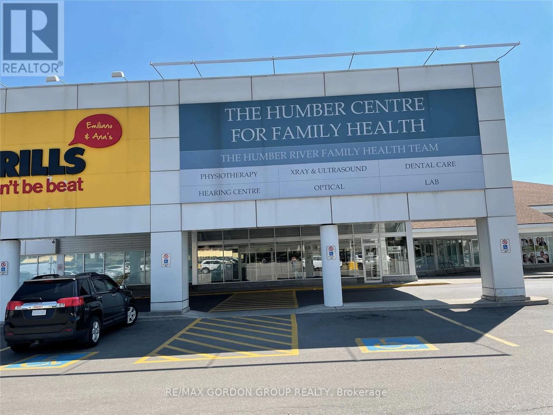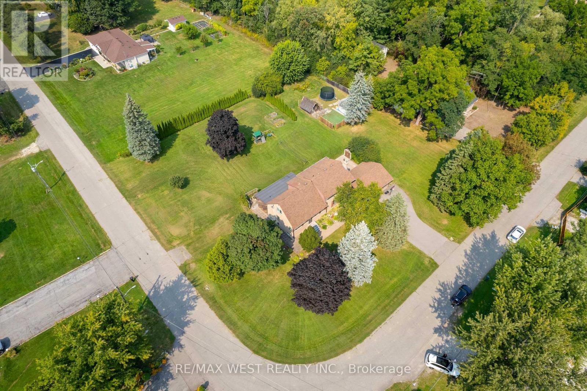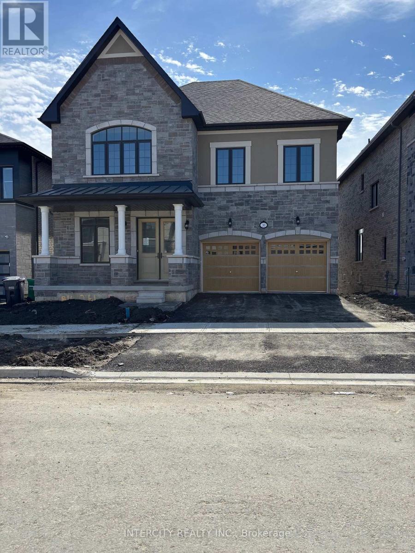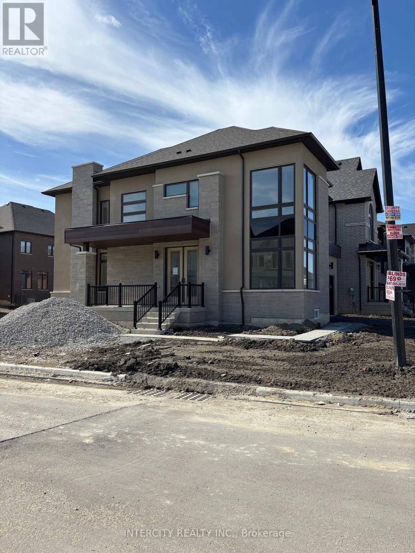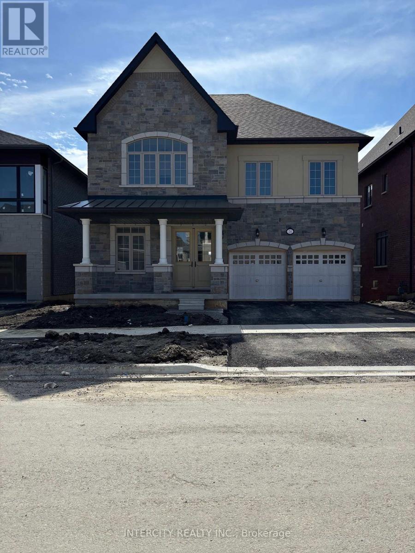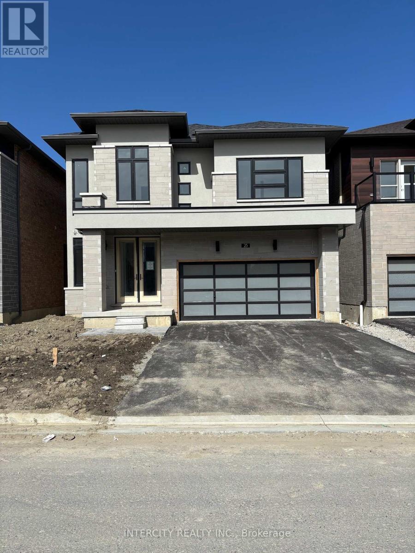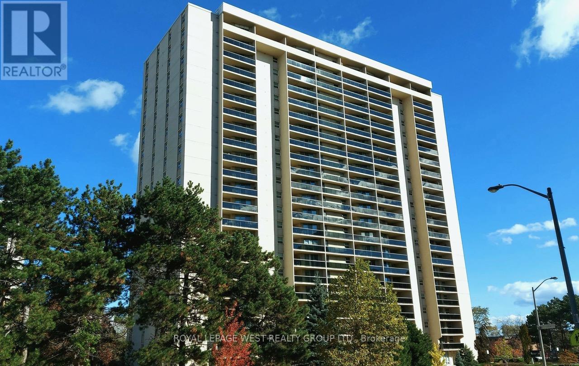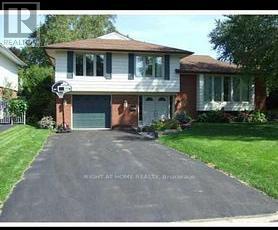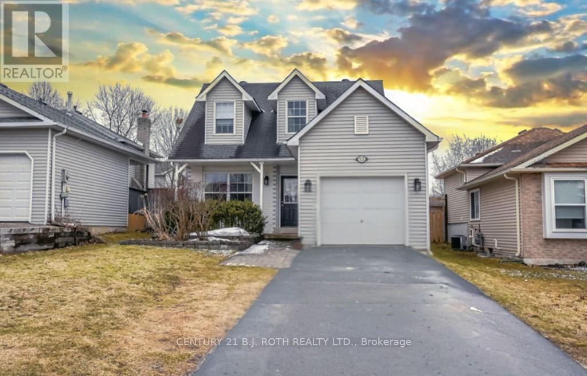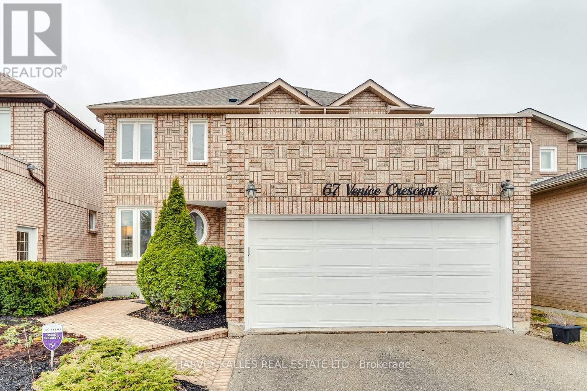2207 - 32 Forest Manor Road S
Toronto (Henry Farm), Ontario
Luxurious Peak Condominiums, this one Bedroom + Den(with sliding door, can be second bedroom) With Stunning Unobstructed View*High End Finishes*Stone Counter Countertops W/Undermounted Sinks*Laminate Flrs*Stainless-Steel Appliances, One Parking Included. Outstanding Amenities*Freshco Grocery Store & Fast Food Restaurants Ground Level*Walk-In Clinic/Pharmacy Close By*Minutes To Fairview Mall, Ttc, Community Centre & Dvp/401*Don't Miss Out. (id:55499)
Real One Realty Inc.
906 - 8 Wellesley Street W
Toronto (Bay Street Corridor), Ontario
Experience upscale, hassle-free living with this brand-new, East-facing 2-bedroom, 2-bathroom condo at 8 Wellesley St W.This beautifully designed home features a sleek open-concept layout, a modern black-themed kitchen with high-end finishes, and a split-bedroom design that offers ultimate privacy.One of the highlights is the 300 SF private terrace, offering unobstructed views and amazing natural sunlight that fills the home throughout the dayperfect for relaxing or entertaining.Located in the heart of downtown Toronto, youre just steps away from Wellesley Subway Station, UofT, TMU, Yorkville, top restaurants, shopping, and the Financial District.To make life even easier, Bell high-speed internet is included, so you can enjoy hassle-free city living from day one.Dont miss out on this rare opportunity to experience luxury, convenience, and comfort all in one place! (id:55499)
Soldwell Realty
443 Vaughan Road
Toronto (Oakwood Village), Ontario
Newly Renovated(in 2022) Bright & Modern 3-Bed, 2 Bath Semi. Amazing Mid-Town Location,A Fantastic Opportunity To Live In An Amazing Highly Desirable Neighbourhood. Just Steps Away From Cedarvale Park,Schools,Minutes To Eglinton West Subway & All The Stores &Restaurants On St Clair. This 3 Brs Semi-Detached Home Sits On A Huge Corner Lot ,W/ Separate Entrance Basement ,2-Car Garage Prkng!New Painting! Vinyl Flrs Throughout ,Open Concept Liv/Dining Rm Combined ,Eat-In Kitchen ,Kitchen Quarz Counter ,Cabinets,2nd Level Features 3 Br &,4Pc Bath,Sept Entrance Bsmt Basement Rec Room With 3 Piece Bath. (id:55499)
RE/MAX Excel Realty Ltd.
39 Mary Street Unit# 2409
Barrie, Ontario
Welcome to Suite 2409 at Debut Condos – Where Luxury Meets Lakefront Living. Wake up every day to breathtaking views of Kempenfelt Bay in this stunning, brand-new 2-bedroom + den condo located in the heart of Barrie’s vibrant waterfront. This spacious 1,086 sq ft suite boasts floor-to-ceiling windows, 9 ft ceilings, and sleek modern finishes throughout. The open-concept kitchen is equipped with state-of-the-art appliances, seamlessly flowing into the living and dining area—perfect for entertaining or simply relaxing in style. The primary bedroom features a walk-in closet and a private 3-piece ensuite with a tiled glass shower. A second bedroom, 4-piece main bathroom, and a versatile den provide the ideal setup for guests, a home office, or additional sleeping quarters. Enjoy the convenience of 1 underground parking space and a storage locker, with immediate occupancy available. Lease price + utilities. Situated steps from Barrie’s vibrant downtown, you’re within walking distance of fine dining, boutique shopping, entertainment, the beach, marina, trails, public transit, the GO Train, and commuter routes. Be the first to experience the luxury lifestyle offered at Debut Condos—future amenities include a fitness Centre, community BBQ area, rooftop terrace, and a stunning infinity pool overlooking the bay. This is more than a home—it’s a lifestyle. Book your showing today! (id:55499)
Revel Realty Inc.
39 Mary Street Unit# 2502
Barrie, Ontario
Welcome to Suite 2502 at Debut Condos Where Luxury Meets Lakefront Living. Experience panoramic views of the City of Barrie from this stunning, brand-new 3-bedroom condo in the heart of the city's vibrant waterfront. This thoughtfully designed 1,043 sq ft suite features floor-to-ceiling windows, 9 ft ceilings, and modern, upscale finishes throughout. The open-concept kitchen is equipped with state-of-the-art appliances, seamlessly connected to the living and dining areas perfect for entertaining or relaxing in style. The primary bedroom includes a spacious walk-in closet and a private 3-piece ensuite with a tiled glass shower. Two equally sized additional bedrooms and a 4-piece main bathroom offer plenty of flexibility for families, guests, or a home office. Lease price + utilities, includes 1 underground parking, locker and available for immediate occupancy. Enjoy a prime location, just steps to downtown Barrie, where you'll find fine dining, boutique shopping, entertainment, the beach, marina, trails, public transit, the GO Train, and major commuter routes. Residents of Debut Condos will soon enjoy world-class amenities, including a fitness Centre, community BBQ area, rooftop terrace, and a spectacular infinity pool overlooking Kempenfelt Bay. This is more than a home its a lifestyle. Don't miss your chance to be part of Barrie's waterfront transformation. Book your showing today! (id:55499)
Revel Realty Inc.
405 - 135 Wynford Drive
Toronto (Banbury-Don Mills), Ontario
Welcome to The Rosewood Condo 1 + Den condo offering modern living in one of the most sought-after locations. This spacious unit boasts an open-concept floor plan, filled with natural light and featuring hardwood flooring and an unobstructed view. The living and dining areas are perfect for entertaining or relaxing with family, while the kitchen features stainless steel appliances, and ample counter space. Enjoy your morning coffee or unwind after a long day on the private balcony with scenic views of the surrounding area. Conveniently located with easy access to the Don Valley Parkway, the TTC, and just minutes from shopping, dining, and entertainment options at the Shops at Don Mills. Additional amenities include 24-hour security, a fitness center (id:55499)
RE/MAX Crossroads Realty Inc.
3203 - 125 Peter Street
Toronto (Waterfront Communities), Ontario
Tableau is a 36-storey mixed-use building designed by Wallman Architects featuring 415 residential suites, 25,000 sg ft of office space and retail space at the ground level. Suites and amenities arebeautifully designed by Cecconi Simone with outdoor space and landscape created by Claude CormierLandscape Architects.1 bed + den, and 1 parking stall (610 Sqft + 105 Sqft Balcony) Sweepingpanoramic views, modern finishes and great layout with sliding doors. Excellent location in downtownToronto - walking distance to public transportation, restaurants, grocery stores, shopping. (id:55499)
Bay Street Integrity Realty Inc.
1306 - 16 Yonge Street
Toronto (Waterfront Communities), Ontario
Hotel style living in a spacious 700+ sqft 1+1 with 2 full washrooms. Centrally located in downtown Toronto, minutes to Union Station, Lake, Love Park, CIBC Square, Scotiabank Arena, Longos, Farm Boy, CN Tower, etc. Hydro Included. **EXTRAS** Luxury amenities: Tennis Court, Cinema, Exercise Rm, 24 Hr Concierge, 60'Pool, Whirlpool, Sauna, Putting Green, Guest Suites, etc. (id:55499)
Right At Home Realty
11 Belair Way
Vaughan (East Woodbridge), Ontario
Welcome to your dream home on one of East Woodbridges most sought-after streets! This fully renovated 4 bed, 4 bath gem boasts a sleek, modern design from top to bottom, including an updated basement apartmentperfect for extended family or rental income. The open-concept layout is ideal for entertaining, flowing seamlessly into a stunning backyard retreat complete with exceptional landscaping and recreational features; 13x11' cedar gazebo, garden shed, interlock patio & BBQ station with water and elec. Impeccable curb appeal and space to park 5 cars round out the lifestyle this home offers. No stone has been left unturnedevery inch has been thoughtfully upgraded with premium finishes. Move-in ready and priced to sell, this rare opportunity wont last! Full list of upgrades available in attachments. Dont miss your chance to own a standout property in one of Vaughans most desirable neighborhoods! (id:55499)
Royal LePage Your Community Realty
388 Edgehill Drive
Barrie, Ontario
Great opportunity for a contractor or renovator. Welcome to this rare find on a large 70 x 214 foot in town lot. Endless opportunities await with some vision and creativity this could be a true gem. There is a seperate double car garage as well as several out buildings. Create a wonderful family home or perhaps if allowed a duplex or a Granny Flat to the large rear yard. Home is currently heated with oil but there is Natural Gas on the road. Currently the home has 3 bedrooms and 1 bath. Partially finished basement and laundry facilities. (id:55499)
Right At Home Realty Brokerage
425 Main Street W
Grimsby, Ontario
Over 30 acres of prime location with easy access, just minutes to the QEW. Close proximity to residential neighbourhoods, the Niagara Wine Trail, nearby services and amenities. Easy access to the QEW and Red River Valley Pkwy. Plenty of nearby services including Go Bus & Via Rail station, West Lincoln Memorial Hospital, Fire & Police services. Densely populated residential neighbourhoods nearby, with schools, parks. Nearby amenities including grocery, pharmacies, restaurants, theatre, etc. Surrounded by wineries. Excellent central Golden Horseshoe location. (id:55499)
RE/MAX Escarpment Realty Inc.
109 Gertrude Street
Hamilton (Industrial Sector), Ontario
Welcome to Stunning 1.5-Storey Detached Move-In Ready Home on an Extra-Wide Lot! This beautifully updated property sits on a generous 54 x 73 ft lot and offers exceptional potential for homeowners and investors alike. Most of the home has been thoughtfully renovated, featuring stylish new vinyl flooring throughout whole house. The main floor includes 3 generous size bedrooms, a combined living/dining area, a full bathroom, and a kitchen with new backsplash, Granite Counter and range hood. Walk out from the kitchen to a private backyard deck perfect for entertaining. The backyard is fully fenced for added privacy. All interior doors are new. Laundry for the main level is located in the basement. The second floor is fully renovated with a separate side entrance, offering great income potential. It includes a brand-new kitchen with quartz countertops, a modern bathroom with tile floor, and its own private laundry. Large size one Bedroom and Living/Dining. Property conveniently located near public transit, major highways, shopping, and other amenities. Live in one unit and rent out the other to help cover your mortgage -- an excellent opportunity for both investors and end-users. This gem wont last long. Show with confidence! (id:55499)
Aimhome Realty Inc.
6 Briarwood Avenue
Kawartha Lakes (Lindsay), Ontario
***Rare to Market Bungaloft***Amazing Price*** Brand New Condition 3 bed/3 bath Bungaloft Finished to Perfection. The Chef will Love the Open Concept Kitchen Featuring a Pantry, New Black Stainless Steel Appliances, Custom Mennonite Slide Out Wood Cabinetry and a Stunning New Subway Tile Backsplash. The Parents will Love a Convenient Main Floor Master with Large Spa-Like Ensuite and Walk-In Closet with Custom Cabinets. The Whole Family will Love the 2nd Floor Family Room and Bedroom Complete with it's own 4-Piece Bath. Enjoy Entertaining on the Huge Back Deck and Watching the Stars in the Brand New Hot Tub. **EXTRAS** Extras: Rounded Drywall Corners,16X24 Pressure Treated Deck, 2022 Custom Maple Cabinet Pullouts with Soft Close Feature, Spice Racks, Cutting Board & Trivet Storage, Total Upright Pantry and Gener-Link Back Up Power Connection! (id:55499)
Sutton Group-Heritage Realty Inc.
705 Lavery Street
North Perth (Listowel), Ontario
Welcome to 705 Lavery Street a spacious, family-sized home offering over 2,500 sq ft of beautifully finished living space, nestled on a quiet street in the charming town of Listowel. Step inside to discover a thoughtfully designed floor plan that seamlessly connects each room, creating a warm and functional layout perfect for everyday living and entertaining. This move-in ready home features 3+1 bedrooms and 3.5 bathrooms. The main floor boasts a cozy living room with a gas fireplace and a walkout to the patio and fully fenced backyard ideal for summer BBQs or letting the kids and pets play safely. The open-concept kitchen flows into a bright breakfast nook and a spacious dining room, making mealtimes and hosting easy and enjoyable. A convenient mudroom offers inside access to the 2-car garage, plus a 2-piece powder room and main floor laundry. Upstairs, you'll find a generous primary suite featuring a tray ceiling, walk-in closet, and a private 4-piece ensuite. The additional bedrooms are all excellent sizes perfect for growing families and share a well-appointed 4-piece bath. The finished lower level adds even more value and versatility, with a large rec room with a second gas fireplace, a 4th bedroom, a 3-piece bath, and a bonus room ideal for a home office, gym, craft space, or playroom the possibilities are endless. Outdoors, enjoy your fenced backyard patio, double-wide driveway, and 2-car garage plus, a second double-wide driveway perfect for your camper, boat, or utility vehicle. Located just minutes from Listowels amenities and golf course, this is truly a family-sized home in a fantastic location. Dont miss this one call your REALTOR today to book your private showing! (id:55499)
RE/MAX Twin City Realty Inc.
1203 - 585 Colborne Street
Brantford, Ontario
Beautifully upgraded 3-storey Cachet townhome on a premium ravine lot in the heart of Brantford. This 2-year-new home offers over 1,800 sqft with 3 spacious bedrooms, a versatile den, and a bright open-concept layout. The modern kitchen features a large island and walk-out to a private backyard perfect for entertaining. Enjoy a sunlit living room, 2.5 baths, and a convenient separate laundry room on the upper level. The primary suite includes a walk-in closet and 4-piece Ensuite. Bonus: unfinished ground level with potential for a home office, gym, or rec room. Located in a great community with access to public transit, and just minutes from schools, trails, grocery stores, shopping, and Hwy 403. (id:55499)
Homelife Silvercity Realty Inc.
51 West 3rd Street
Hamilton (Bonnington), Ontario
One-owner home since 1978now fully rebuilt and reimagined into a stylish open-concept 5-bed,two-bath bungalow with 1,622 sqft of finished space. Located on a 40 x 105.75 ft lot in the heart of West Hamilton Mountains Bloomington neighbourhood, just minutes to Walmart, Mohawk College, and St. Joes. Stripped to the studs and rebuilt with care, this home features a premium Stall a Canadian-made kitchen with quartz counters, stainless steel appliances, a 72"island, and integrated under-cabinet garbage. The dining rooms bay window and California shutters add charm, while 5.5 baseboards tie it all together. The showstopper? A stunning primary suite with a vaulted ceiling, 6-ft skylight, sliding glass doors to the new back deck, and a walk-in closet your perfect retreat. Exterior waterproofing, French drain system, and sump pump ensure long-term peace of mind. The long private driveway fits three cars comfortably. Welcome home to 51 West 3rd. (id:55499)
Royal LePage Signature Realty
380 Leanne Lane
Shelburne, Ontario
Grand Home on 50 X 110 Feet Lot, Luxurious 6 Bedroom & 5 Washroom Detached Home for Sale in Shelburne. Over $120,000 + Spent On Upgrades. Full Guest Suite On Main Floor With Full Washroom. 9'Ceiling On The Main. Sep Family Room With Fireplace. Master BR/ 5 Pc Ensuite. Home Features Hardwood Flooring on the main level And A Convenient Second-Level Boasts A Formal Combined Living/Dining Area, A Gourmet-Style Kitchen With A Breakfast Bar, In-Law Suite With Separate 4-Piece Bathroom And Numerous Other Upgrades. Enjoy Easy Access From The Garage And Separate Side Door Entrance To Basement. . Oversized Main Floor Windows Included Two-Storey Main Staircase Window. Wider Lot With 8' space Between Neighboring Property On One Side. Over $120,000 In Builder Upgrade. (id:55499)
RE/MAX Community Realty Inc.
32 Haldimand Trail
Haldimand (Dunnville), Ontario
Spectacular 5.22ac Waterfront Estate boasts over 220ft of armour stone laden frontage on Grand River tributary w/Lake Erie access - mins W of Dunnville. Spectacular custom blt bungalow offers over 5500sf of living space (both levels) ftrs crown moulded cath. ceilings, hardwood flooring & double sided brick FP fronting on World Class kitchen & Great room w/WO to 375sf composite deck, formal dining room, primary bedroom w/en-suite & balcony WO, twin front foyers, office & laundry wing incs 2pc bath + garage entry. Lower level ftrs heated floors & 3 panel door WO to stamped conc. patio incs family room w/FP, games room w/bar, 3 large bedrooms, 5pc bath, 2 utility rooms, wine cellar & cold room. Detached building ftrs 525sf 2-car bay & 2 stry guest unit, chicken coop, garden shed & river cabin. (id:55499)
RE/MAX Escarpment Realty Inc.
272 Fennel Street
Blandford-Blenheim (Plattsville), Ontario
Discover your dream family home in the heart of Plattsville! This inviting bungalow at 272 Fennel St offers close to 1240 sq. ft. of above grade comfortable living, perfect for creating lasting memories. Enjoy a warm, welcoming community with easy access to KW, Cambridge, and Woodstock. Inside, find 3 bedrooms with hardwoods and laminate flooring, and 2 full baths including a 4 pc on the main floor, and a full 3 pc in the basement. Buyers will love the open-concept living area featuring a spacious eat-in kitchen a walkout to a deck overlooking the mature fenced yard. The finished basement provides additional space for recreation and guests. There is a full laundry room and tons of storage space. Outside, a spacious yard with a garden shed and deck are ideal for family fun, entertaining and gardening if you wish, while the 1 1/2-car garage and double-wide driveway offer ample parking. Experience the perfect blend of comfort and community in this charming Plattsville home. Located within walking distance of the Public School, Park and the Arena/Community Centre (id:55499)
Peak Realty Ltd.
27 - 40 Zinfandel Drive
Hamilton (Winona), Ontario
Beautiful Townhouse in the sought after Foothills of Winona. 3 bed, 2.5 washrooms. Attached Garage with a driveway. Lot of natural Light. Loaded features and upgrades, 9' ceiling, bright open concept living/dining room, modern kitchen upgraded cabinets, a large island, equipped with new S/S appliances. Spacious primary bedroom, with his & hers closet and an ensuite. One additional bedroom and a full bathroom complete the bedroom level. Easy access to QEW and walking distance to shopping centre, restaurants, Costco, Metro, conservation park, schools and the future GO Station,Fifty Point Marina and Wine country. RSA. No Pets.No Smokers. (id:55499)
Right At Home Realty
123 Keppel Circle
Brampton (Northwest Brampton), Ontario
Spacious and thoughtfully designed three-storey townhome for lease in Northwest Brampton. Step into comfort, convenience, and elegance in this thoughtfully designed townhome with 3 bedrooms, 3 bathrooms, and 3 parking spots in a very desirable community. Numerous upgrades from the builder including extra storage space in the main floor, nine-foot ceilings on the main and second floor, porcelain tiles on main floor, laminate flooring on second floor, oakwood stairs, custom laundry closet, quartz kitchen counter tops, and high-quality kitchen and laundry appliances. Main floor features separate door to access the garage from inside along with spacious built-in closet for storage and sufficient space for home office or gym exercise area. Second floor features modern style kitchen overlooking the living room, large balcony for summertime hangouts, and two-piece bathroom. Large windows throughout the second and third floor illuminate the home with lots of natural light all year round. Plenty of storage cabinets in the kitchen along with stainless steel appliances. Property also features three carpet floor bedrooms, second balcony in the master bedroom, one three-piece bathroom, and one four-piece bathroom on the third floor. Designed to accommodate growing families as property is in close proximity to many nearby schools, medical centres, recreational facilities, community centres, large retailers, shopping plazas, public libraries, and Mt. Pleasant GO Station. Property would be ideal for small families looking for a spacious home, privacy, convenience, and in close proximity to Toronto and the GTA. Property is 1468 square feet as per MPAC reports. (id:55499)
Homelife/miracle Realty Ltd
801 - 202 Burnhamthorpe Road E
Mississauga (City Centre), Ontario
Stunning 2 bedroom, 2 bath condo unit available in Keystone Condos building built by Kaneff. Located minutes to square one shopping centre. This luxurious unit comes with open concept living room, dining room and kitchen. Upgraded kitchen with quartz counter tops, stainless steel fridge, stove, dishwasher and microwave. Master bedroom with ensuite bath.This unit offers spectacular south views of the ravine from the balcony.. One underground parking and one locker included. Brand new zebra blinds. Great location. Close to Hwy 403, QEW, public transit and square one shopping mall. Building amenities include, 24/7 Concierge, gym, outdoor pool, guest suites, party room. Tenant to pay all utilities. (id:55499)
Homelife/miracle Realty Ltd
712 - 1 Elm Drive W
Mississauga (City Centre), Ontario
Live in the Heart of Mississauga - City One Condos! Welcome to City One Condos, where sleek design meets unmatched convenience in two striking glass and steel towers rising above Elm Drive and Hurontario Street. Ideally located just steps from Square One Shopping Centre, Living Arts Centre, Art Gallery of Mississauga, and Sheridan College's Hazel McCallion Campus, and with easy access to public transit and three major highways - this address puts everything within reach. Inside, this spacious one bedroom plus den suite delivers the perfect balance of style and function. Enjoy two full bathrooms, in-suite laundry, a private balcony, and underground parking - ideal for modern urban living. Step into the 18,000 square foot European-inspired amenity centre, where resort-style features await. Enjoy a 24 hour concierge, indoor pool and hot tub, aromatherapy steam room, dry cedar saunas, a cutting-edge fitness centre, party lounge, virtual golf pavilion, billiards room, and visitor parking. There's even an on-site convenience store for everyday essentials. Outside, the beautifully landscaped urban courtyard blends seamlessly with the surrounding streetscape, complete with a welcoming patio by the grand entrance. Tenant to pay hydro and maintain full tenant insurance coverage. Don't miss your chance to call one of Mississauga's most vibrant and connected communities home. (id:55499)
Royal LePage Real Estate Services Ltd.
111 A/1 - 245 Dixon Road
Toronto (Kingsview Village-The Westway), Ontario
***Best Price In Area***Very Busy plaza, just next to Nofrills***Prime Location At The Corner Of Dixon/Islington*** Ttc At The Door**Hi-Traffic**Hi-Density Area**Total office space is 1,354 sq.feet. Offered for sub-lease 460 sq.feet: 110 sq.feet room with floor to ceiling window. Shared reception and waiting area, washroom inside the office. Additional room available for rent in the same office for extra payment. Very Busy plaza, just next to NoFrills. Medical units with a big variety of specialists, pharmacy, family doctors and labs. Plenty of parking outside. Reception Service, TMI, Utilities, Internet Included In Lease Price. (id:55499)
RE/MAX Gordon Group Realty
A214 - 3210 Dakota Common
Burlington (Alton), Ontario
Experience contemporary living in Burlington's highly desirable Alton community! This modern 2-bedroom, 1-bathroom condo combines comfort and convenience, featuring an underground parking space. Step into a bright, open-concept layout with a stylish kitchen equipped with quartz countertops, stainless steel appliances, and in-suite laundry. Unwind on your own private balcony ideal for enjoying the outdoors. Residents of this well-appointed building enjoy exceptional amenities, all conveniently located on the 3rd floor, such as an outdoor pool, pet wash station, indoor sauna and steam room, party room, and a fully equipped fitness center. Located in a prime neighborhood, you're just moments away from top-tier restaurants, shopping, schools, and green spaces, with quick access to the QEW and Highway 407. A fantastic leasing opportunity you wont want to miss! (id:55499)
Royal LePage Real Estate Services Ltd.
4208 Kane Crescent
Burlington (Rose), Ontario
Nestled on a tranquil crescent & backing onto a prestigious golf course (without the concern of stray golf balls), this executive estate offers over 5400 sq. ft. of impeccably designed living space, including a bright, fully finished basement with oversized windows that provide an abundance of natural light! Set on an extraordinary quarter-acre lot, this property is one of the largest in the area, offering unmatched privacy & prestige! Curb appeal is truly captivating with a newly designed paver & asphalt driveway, mature trees, vibrant gardens, landscape lighting & an irrigation system! All details were carefully selected to create a refined exterior. Inside, soaring two-storey windows allow natural light to flood the home, framing stunning views of the private backyard oasis with a charming gazebo & newly constructed deck perfect for relaxation or entertaining in total seclusion! The home is a testament to refined craftsmanship, featuring hardwood flooring throughout the main floor & bedrooms, granite countertops, stainless steel appliances, & California shutters! Thoughtfully selected lighting enhances warmth & elegance throughout. The home office features custom cabinetry, a built-in desk & a window seat, creating an inspiring space. For entertaining, the billiard room with wet bar offers sophistication, while the expansive bonus room above the garage is perfect for a media room or executive retreat! Additional highlights include a brand new furnace with a transferable warranty offering peace of mind & long-term value for the new homeowner! Located in Millcroft's most prestigious enclave, this home is just minutes from top-rated schools, Berton Park, scenic trails, shopping, dining & convenient access to HWY 407! This one-of-a-kind estate offers the perfect combination of luxury, privacy & convenience! Its a rare opportunity to own an exceptional property in one of the most coveted communities. Schedule your private showing today & discover the extraordinary! (id:55499)
Royal LePage Burloak Real Estate Services
120 Ascot Avenue
Toronto (Corso Italia-Davenport), Ontario
Charming and well-maintained detached home nestled in the heart of Toronto's vibrant Corso Italia neighborhood. This inviting property features a functional layout with spacious principal rooms, large windows for abundant natural light, and a thoughtfully updated kitchen with stainless steel appliances and ample storage. The home offers comfortable bedrooms and a finished basement perfect for extended family or rental potential and a private backyard ideal for outdoor enjoyment. Located on a quiet, tree-lined street just steps from St. Clair West, shops, cafes, parks, schools, and transit. A fantastic opportunity to own a detached home in one of the city's most desirable and walkable communities! (id:55499)
Royal LePage Signature Realty
35 Dayton Avenue
Toronto (Stonegate-Queensway), Ontario
Totally private basement apartment in high demand location. Close to HWys, TTC, Go Train, shopping, restaurants and much more. Full size kitchen , 3 pcs Bathroom, Private Laundry-Nothing shared. Street Parking available-No permit needed. Quiet family neighbourhood. Tenant pays 1/3 of utilities. Place is suitable for single person or couple. No place for roommates. (id:55499)
Right At Home Realty
2093 - 3045 Finch Avenue
Toronto (Humbermede), Ontario
Great Starter Home! Quite & Family FriendlyNeighbourhood. Beautiful 1 Bedroom Stacked Townhouse With RARE OpenBalcony.Reasonable maintenance Fees. This Upgraded Townhouse Is MoveIn Ready And Features Upgraded Flooring Throughout, Upgraded BathroomAnd A Modern Kitchen! Large Open Balcony Off The Living Room. OneParking And One Locker Included. Great Location, Close ToTransit, Hwy, Rec Centre, Trail,Shopping All Amenities.Don't Miss This One! (id:55499)
RE/MAX Millennium Real Estate
45 Marysfield Drive
Brampton (Toronto Gore Rural Estate), Ontario
Welcome to this detached 4 bedroom, 3 bath property located on an approximately 1 acre lot! Approximately 2400 ft. fantastic split layout with newer kitchen with granite countertops and stainless steel appliances. Large dining area with full wall built-in storage and walk out to large deck! open concept to family room, which has wood-burning fireplace. Hardwood and tiles throughout - no carpet! All oak staircase leads up to 4 spacious bedrooms, large master with 4pc ensuite! Separate entrance to unfinished basement with Rough in for basement bathroom. make the lower level your own! 1 acre yard with raised garden beds, apple trees, and beautiful large cedars lining property,. fenced in yard fantastic for pets, garden shed/chicken coop. Super quiet neighbourhood and family friendly area surrounded by multi million dollar homes! (id:55499)
RE/MAX West Realty Inc.
30 Keyworth Crescent
Brampton (Sandringham-Wellington), Ontario
Welcome to prestige at Mayfield Village! Discover your dream home in this highly sought-after ** Bright Side ** community, built by Remington Homes. this brand new residence is ready for you to move into and start making memories. The Queenston Model, 3,456 Sq Ft. This Sunfilled home is for everyday living and entertaining. Enjoy the elegance of upgraded hardwood flooring (5 3/16") on main and upstairs hallway. 9.6 ft smooth ceilings on main and 9 ft smooth ceilingson second floor. Upgraded tiles. Upgraded shower tiles, free standing tub in primary ensuite, frameless glass shower in ensuite 2/3 and 4 bedroom ensuite. Stained stairs with metal pickets to match hardwood. Upgraded kitchen cabinets, pots and pans drawer, upgraded caesarstone countertop in kitchen. Elegant 8' doors throughout home, exclude exterior doors. 2 garage door openers. Virtual tour and Pictures to come soon!! (id:55499)
Intercity Realty Inc.
1 Keyworth Crescent
Brampton (Sandringham-Wellington), Ontario
Welcome to **The Bright Side** at the Mayfield Village Community. This highly sough after area build by Remington Homes. Brand new construction. The Summerside model, 2333 sqft. Open concept, 4 bedroom, 3.5 bathroom. 9.6ft smooth ceilings on main, 9ft ceilings on 2nd floor. Upgraded hardwood flooring, except where tiled or carpeted. Stained stairs to match hardwood. Extended height kitchen cabinets, ss vent hood. 150 Amp. Virtual tour and Pictures to come soon!! (id:55499)
Intercity Realty Inc.
24 Keyworth Crescent
Brampton (Sandringham-Wellington), Ontario
Discover your new home at Mayfield Village Community. This highly sought after "The Bright Side" built by Remington Homes. Brand new construction. The Queenston Model 3456 Sq.Ft. This Beautiful open concept is for everyday living and entertaining. This 4 bedroom 3.5 bathroom elegant home will impress. Backing to green space. 9.6ft. smooth ceilings on main and 9ft. on second floor. Upgraded 7 1/2' hardwood on main floor and upper hallway excluding tiled or carpeted area. Double French doors to den. Upgraded ceramic tiles in primary ensuite with free standing tub. Upgraded doors and handles throughout home. Sun filled elegant. Virtual tour and Pictures to come soon!! (id:55499)
Intercity Realty Inc.
25 Keyworth Crescent
Brampton (Sandringham-Wellington), Ontario
Discover your new home at Mayfield Village Community. This highly sough after **The BrightSide** built by Remington Homes. Brand new construction. The Bayfield Model 2386 sqft. This Beautiful open concept is for everyday living and entertaining. This 4 bedroom 3.5 bathroom elegant home will impress. 9.6ft smooth ceilings on main and 9 ft smooth ceilings on second floor. Hardwood on main floor and upper hallway excluding tiled or carpeted area. Upgraded ceramic tiles. Iron pickets on stairs. 1 Garage door opener. Extended kitchen cabinets, microwave shelf and rough-in valance lighting, pots and pans drawer. Blanco sink in kitchen. Virtual tour and Pictures to come soon!! (id:55499)
Intercity Realty Inc.
2501 - 8 Nahani Way
Mississauga (Hurontario), Ontario
Introducing 8 Nahani Way - #2501, A Stunning Eastern Clear View Open Concept Corner Suite That Allows Natural Light To Flood In! Located In Highly Sought After Hurontario! This Young Condo Building Has An Exceptional Livability Score Of 86! Take Advantage Of The A+ Amenities 8 Nahani Way Has To Offer! This Unit Is Perfect For Professionals And/Or Couple. 8 Nahani Way Also Offers Quick Access To The Public Transport, Includes Ample Parking For Both Residents & Guests, & Minutes From Square One! Take Your Pick At Several Attractive Parks & All The Necessities You Could Need! (id:55499)
RE/MAX Hallmark First Group Realty Ltd.
1005 - 299 Mill Road
Toronto (Markland Wood), Ontario
Millgate Manor Residence situated in the renown, family oriented Markland Wood community. Large 3 bedrooms suite and 2 full bathrooms, open concept living/dining room, 2 large balconies with walk-out from living room and primary bedroom. Renovators' delight. Good size in-suite locker plus underground parking. Numerous amenities: outdoor pool, indoor pool, tennis court, sauna, squash court, gym, party room, car wash and more. (id:55499)
Royal LePage West Realty Group Ltd.
253 Strathcona Drive
Burlington (Shoreacres), Ontario
Bright & Spacious Home In A Great Family Neighborhood, With a Finished Basement, Large Rec Room in the Basement, Beautiful Back Yard for kids to play . (id:55499)
Right At Home Realty
511 Thomas Street
Clearview (Stayner), Ontario
Welcome to this spacious and well-maintained 2-bedroom condo located on a peaceful cul-de-sac in the heart of Stayner. The open-concept main floor boasts a bright kitchen complete with a breakfast bar, abundant cabinetry, and generous counter spaceperfect for both everyday living and entertaining. Enjoy the expansive living and dining area, highlighted by beautiful bamboo flooring that adds warmth and style throughout. Convenient main floor laundry and a secondary bedroom provide functional living for guests or a home office setup. Upstairs, you'll find a large primary bedroom featuring a full ensuite bathroom for added privacy and comfort. Step outside onto the 9' x 24' deckideal for relaxing or entertaining in the warmer months. Condo fees include exterior maintenance, garbage pickup, and snow removal, allowing for low-maintenance living year-round. (id:55499)
Keller Williams Experience Realty
53 Gosney Crescent
Barrie (Painswick North), Ontario
Welcome to 53 Gosney Crescent, this amazing 2 storey detached family home is nestled in a family-friendly neighbourhood in Barrie's sought-after south end. Boasting 3 bedrooms and 3 bathrooms, this home offers comfortable living throughout. Step inside to find laminate flooring throughout no carpet in sight, making for easy maintenance and a clean, modern feel. The spacious finished lower level features a rec room, kitchenette, 3-piece bathroom, and a combined laundry/storage room, offering excellent in-law suite. Enjoy the outdoors in your mature, fully fenced backyard perfect--for kids, pets, and entertaining. With great schools, parks, shopping, and commuter routes nearby, this is the perfect place to call home! (id:55499)
Century 21 B.j. Roth Realty Ltd.
802 - 58 Lakeside Terrace
Barrie (Little Lake), Ontario
Take In The Beautiful Views Of Little Lake & All That Barrie Has To Offer In This 2 Bed/2 Full Bath 830 Sft Unit! Laminate Flooring Throughout. Walk out to extra big terrace from your living/dining to enjoy the 180 Views Of The Lake, City & hwy. Building is known for its furnished Rooftop Patio with Barbecues for residents to enjoy. Amenities Include Gym, Party Room, Billiard/Games Rm. Guest Suites. Close To all Amenities, Hospital, Georgian College, Shopping, Restaurants, Public Transit & Hwy 400. 3 yrs New Building. (id:55499)
Best Advice Realty Inc.
6394 Bluebird Street
Ramara, Ontario
BEAUTIFULLY UPGRADED & FULLY FINISHED WATERFRONT HOME ON LAKE ST. JOHN! This stunning raised bungalow offers the ultimate beachfront lifestyle, perfect for swimming, fishing, kayaking, paddle boarding, and boating right from your doorstep. Imagine relaxing on the brand-new 6 x 8 deck that leads to a breathtaking backyard with just under 20 feet of sandy shoreline, where you can enjoy endless summer fun and watch float planes glide in. Just minutes away from the lively Tailwinds Restaurant with weekend live music, Casino Rama, a park, a boat launch, and all of Orillias many conveniences, this property is situated in a fantastic location. The bright, modern kitchen shines with timeless white shaker cabinetry, a beautiful tile backsplash, and stainless steel appliances. The open-concept living room boasts a cozy stone feature wall, and modern pot lights, while the main level showcases brand-new flooring throughout. The fully finished basement (2021) offers an inviting space with a fireplace, barn doors, and a stylish bar, ideally suited for entertaining! Significant updates include foundation sealing (2021), new electrical (2020), upgraded insulation, siding, and partial fencing. This is your chance to live the waterfront lifestyle you've always dreamed of at this #HomeToStay! (id:55499)
RE/MAX Hallmark Peggy Hill Group Realty
1776 Loretta Avenue
Severn, Ontario
PERFECT opportunity to increase value on a sprawling bungalow in a sought after neighborhood edging Orillia. With a flowing floor plan this house offers 3 bedrooms, 2 full baths, main floor laundry, inside entry from the triple bay garage, a full basement ready to see it's full potential and PRIVACY! Built in 1998, this home has been lovingly maintained since. Now this gem is ready to be polished into the year 2025. Redeeming qualities include; natural gas, primary suite w large ensuite and walk in closet, open concept kitchen/dining/family room with gas fireplace, walk out to deck from kitchen, beautiful bay window with amazing natural light pouring in the formal living room, hardwood flooring, 200 amp service, and income generating solar panels. There's lots to love about this family home in a quiet neighborhood. Come to the open houses! (id:55499)
The Agency
1430 County Rd 50 S
Adjala-Tosorontio, Ontario
This picturesque 10-acre parcel of rolling land in Adjala-Tosorontio Township offers stunning, clear views in every direction, making it the ideal location to build your dream home. Conveniently situated just 45 minutes from the Greater Toronto Area, it provides easy access to nearby towns such as Orangeville, Newmarket, Bolton, Alliston, and Hockley Valley. You can visit, walk, or show this vacant land without an appointment or notice, day or night. **EXTRAS** Bright ribbons have been placed just inside the approximate boundaries for identification purposes. (id:55499)
Real Estate Homeward
137 Kleinburg Summit Way
Vaughan (Kleinburg), Ontario
Stunning Renovated Mattamy Home in Prime Kleinburg! Welcome to this breathtaking 2590 Sq Ft detached home in the heart of prestigious Kleinburg! Built by Mattamy Homes and completely renovated, this masterpiece seamlessly blends modern elegance with timeless charm. Step inside to 9-ft ceilings on both floors, 8-ft doors, and rich hardwood throughout. The open-concept living space boasts exquisite custom wall trim, premium light fixtures, and potlights, setting the perfect ambiance. Work from home in the private main floor office, then unwind in the family room loft with soaring vaulted ceilings. The gourmet kitchen is a chef's dream-modern cabinetry, quartz countertops with a waterfall island, subway tile backsplash, stainless steel appliances, and a walk-in pantry. Entertain effortlessly as the kitchen flows into the sunlit living and dining areas, with a walkout to your backyard oasis. Retreat to the stunning primary suite featuring a 5-piece ensuite with upgraded finishes, a walk-in closet, and custom organizers. All bathrooms are elegantly upgraded with marble counters, and wrought iron pickets add a sophisticated touch. The exterior is just as impressive, with beautiful interlock in the front and back, making every inch of this home a showstopper. With too many upgrades to list, this home is truly one-of-a-kind. Don't miss your chance to own this turnkey luxury residence in one of Vaughan's most sought-after neighborhoods! Welcome home! (id:55499)
Sutton Group-Admiral Realty Inc.
425 - 80 Burns Boulevard
King (King City), Ontario
Luxurious Penthouse Living at The Residences of Spring Hill! Step into this beautifully upgraded 675 sq. ft. one-bedroom penthouse suite, thoughtfully designed for comfort, style, and functionality. Featuring a sleek kitchen with granite countertops, stainless steel appliances, and a pantry, this home blends elegance with everyday convenience. Soaring 10-foot ceilings, custom closet organizers, and oversized windows create a bright and airy ambiance throughout. Enjoy exceptional building amenities including an indoor pool, gym, games room, and café perfect for relaxing or socializing in a vibrant community.Ideally located just minutes from the GO Station and Hwy 400, commuting is effortless.Experience upscale living at its finest schedule your private viewing today! (id:55499)
Soltanian Real Estate Inc.
67 Venice Crescent
Vaughan (Beverley Glen), Ontario
Welcome to 67 Venice Crescent, a meticulously maintained 4+2bedroom, 3+2-bathroom detached home located in the prestigious Beverley Glen neighborhood of Thornhill. With approximately 3,500 sq ft of finished living space, this elegant residence offers a spacious and functional layout with open-concept living and dining areas, a beautifully stained oak staircase, and a fully renovated gourmet kitchen featuring quartz countertops, soft-close cabinetry, dimmable under-cabinet lighting, and premium stainless steel appliances,. The second floor boasts four generously sized bedrooms with new carpeting and updated bathrooms with quartz vanities and modern finishes. Step outside to a new backyard deck with a removable gazebo and a landscaped front and rear yard .The fully finished basement enhances this home's versatility with two separate living units: one is a self-contained 2-bedroom apartment with a 3-piece bathroom, ideal for extended family or generating rental income, while the second unit features a large recreation area, laundry, 3-piece bathroom, and additional room perfect as a gym, guest suite, or nanny quarters. Located just minutes from top-rated schools (including Westmount CI), lush parks, places of worship, shopping, entertainment, and Promenade Mall, with easy access to VIVA Transit, Highways 407 and 7 -everything you need is right at your doorstep. This rare offering combines elegance, income potential, and prime location in one exceptional family home. Dont miss this incredible opportunity book your private showing today! (id:55499)
Harvey Kalles Real Estate Ltd.
25 Kersey Crescent
Richmond Hill (North Richvale), Ontario
Priced To Sell!Custom Built 4+1 Bdr 4 Bath Meticulously Reno & Heavily Updated On Premium Lot In Central Richmond Hill (Fronting Onto A Park) Offers:Covered Entr. Porch, Double Door Entrance Leads To Grand Foyer W/Spectacular Circular Staircase; Hardwood &Ceramic Fl.Throughout;Oversized Dbl Garage W/Gdo / Direct Access To House;2 F/Pl;2 W/O To Cement Patio W/Unobstructed View. Convenient Location:Walk.Distance To Yonge St.,Banks;Plazas;School;Parks;Comm.Cent (id:55499)
Homelife/bayview Realty Inc.
123 Arnold Crescent
New Tecumseth (Alliston), Ontario
Gorgeous Freehold Townhome In The Desirable Treetops Community In Alliston. Bright And Modern, OpenConcept Layout! 9Ft Smooth Ceilings On Main. Hardwood On Main,2nd Flr Hallway.Modern Kitchen W/Quartz C-Top, Design Glass Backsplash, Masssive Centre Island With Breakfast Bar,Under-Cabinet Lighting,S/S Appliances.Oak Staircase W/Iron Pickets.Large Master Bdrm W/Walk-In Closet &3Pc Ensuite W/Upgr Frameless Glass Shower.2nd Flr Laundry W/Sink And Linen Closet. Unspoilded Basement W/Cold Room.200 A Electrical Panel.Large Fenced Backyard. Minutes To Hwy 400. Walking Distance To School, Just minutes From Parks, Nottawasaga Golf Resort and Local amenities. (id:55499)
Sutton Group-Admiral Realty Inc.


