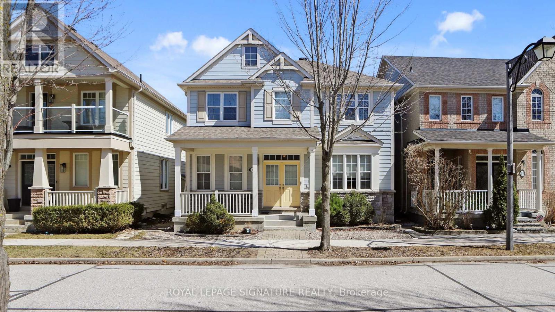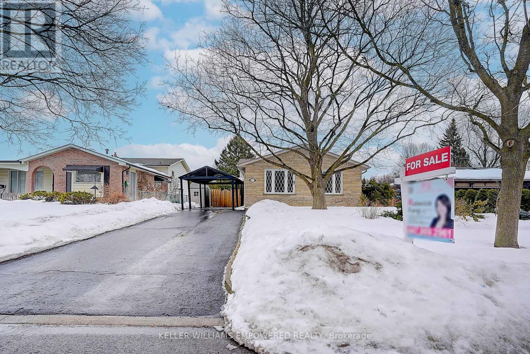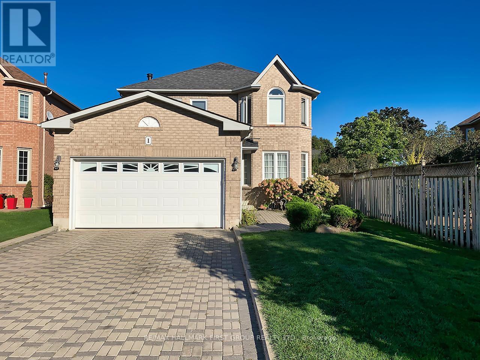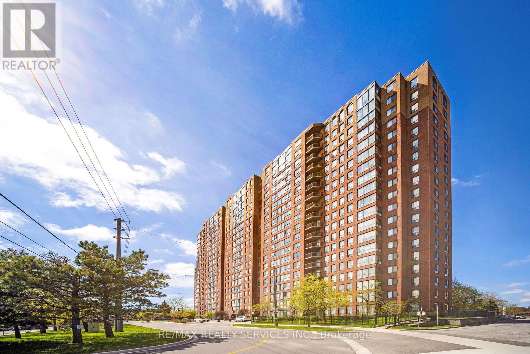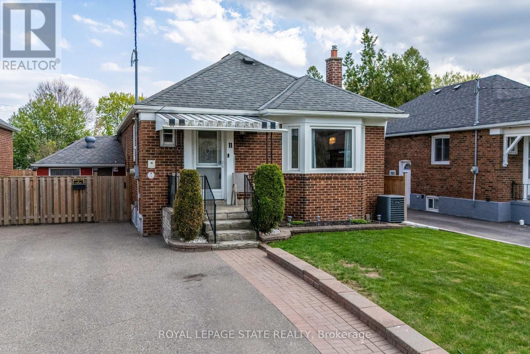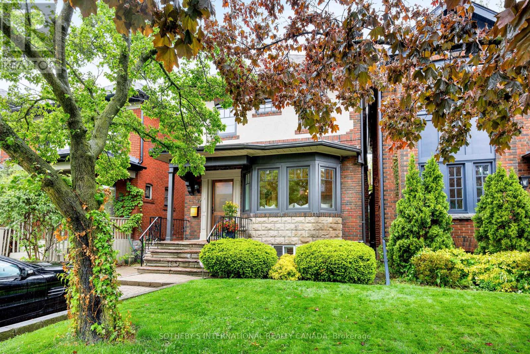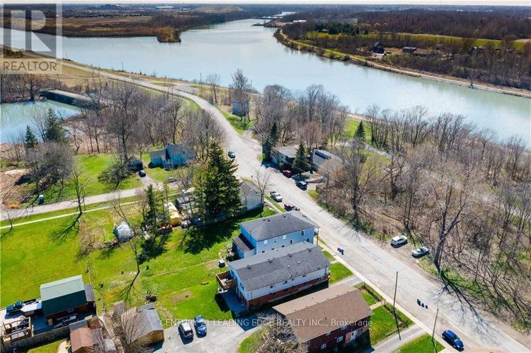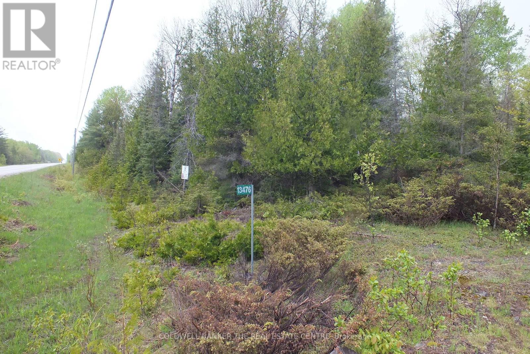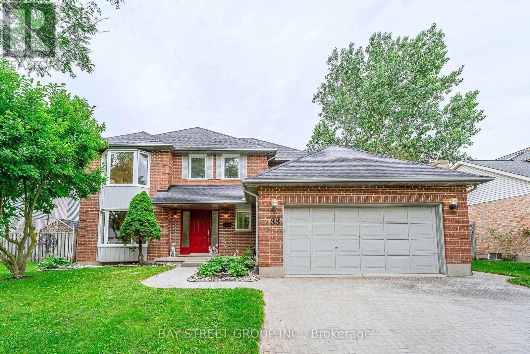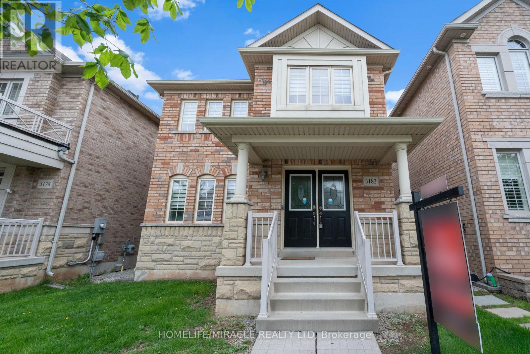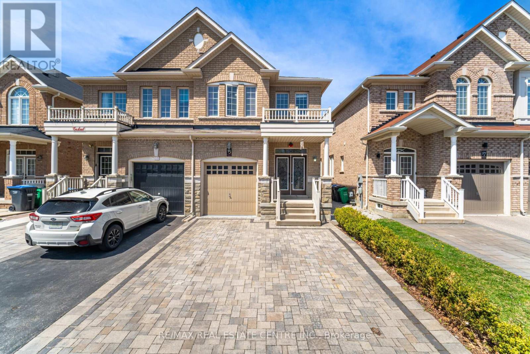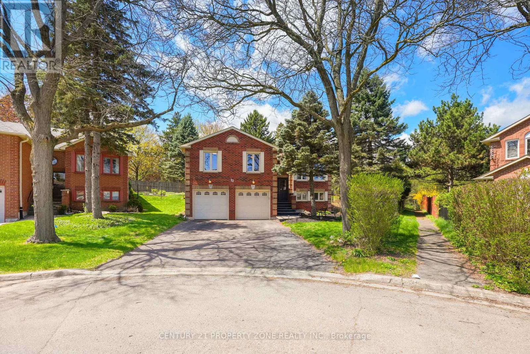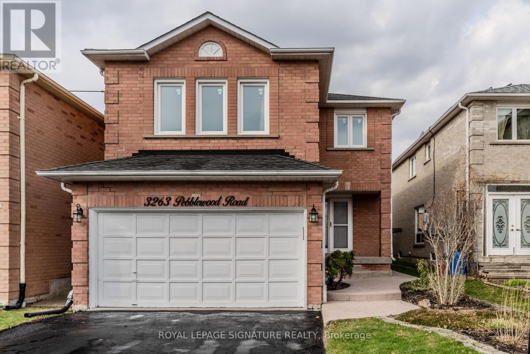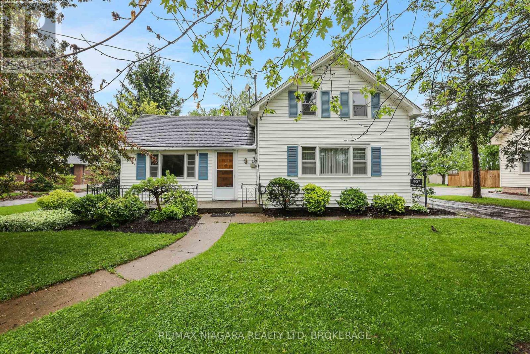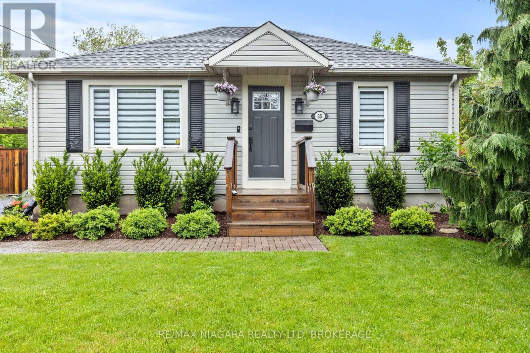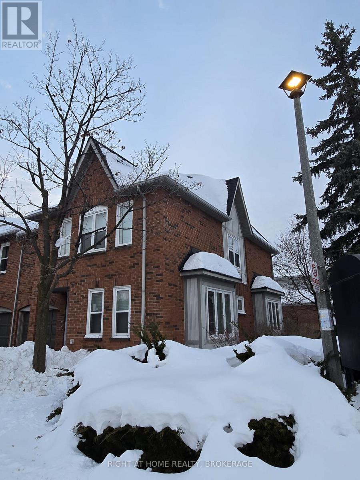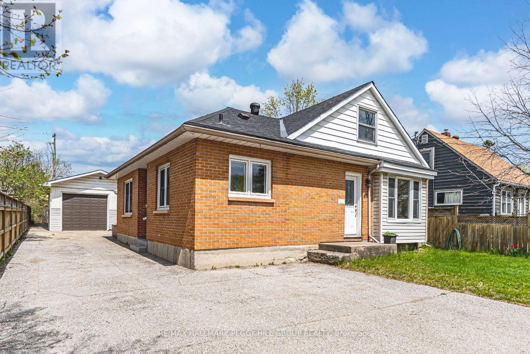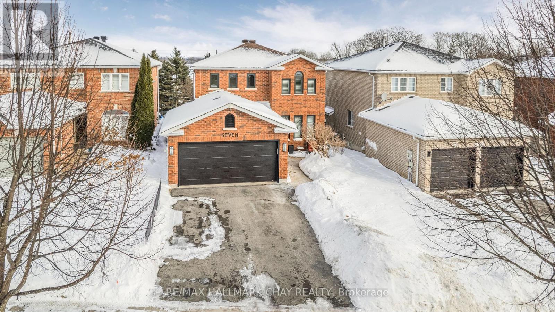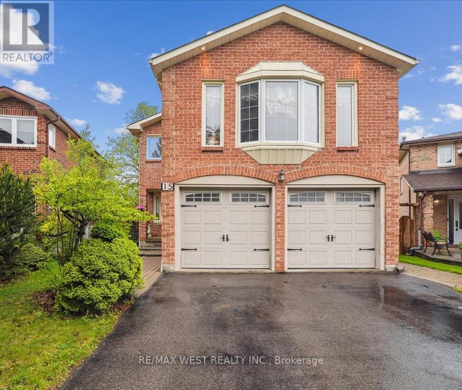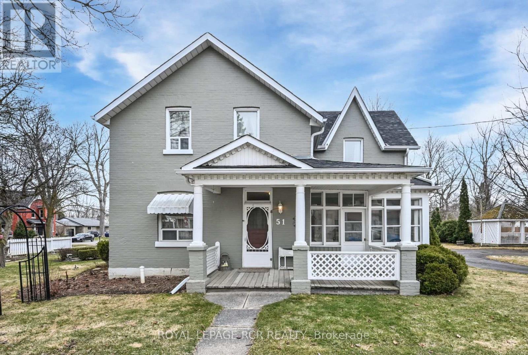71 Reddenhurst Crescent
Georgina (Keswick South), Ontario
Beautiful detached house for lease! Spacious open concept main floor, with Large Foyer, Dining and Living Room. Large Eat In Kitchen and Walk Out to Rear Deck and private fenced in yard. Hardwood floor throughout, no carpet. 4 spacious bedrooms upstairs, large Private Master Bedroom with Ensuite Bath. Fully finished Walk Out Basement with dry bar and entertainment area. School and Shopping close by. Close to Highway, Parks, Lake Simcoe and more! Your family will love it here! (id:55499)
Master's Trust Realty Inc.
11 Bittersweet Street
Markham (Cornell), Ontario
Welcome Home! Stunning detached home in the heart of Cornell, one of Markhams most desirable communities. Optimally designed floor plan, this home maximizes every inch of space, offering efficient functionality without any wasted areas. This Home offers an abundance of natural light throughout every room. An open-concept kitchen and family room create an ideal space for both relaxing and entertaining. The adjoining breakfast room provides a walkout to the backyard, perfect for morning coffee or outdoor gatherings. Conveniently connected to the breakfast room is the laundry area, which offers direct access to the two-car garage, making daily routines a breeze--especially in the winter season! Upstairs, you'll find four generously sized bedrooms, including an expansive light-filled Primary Bedroom with a walk-in closet and a private 5-piece ensuite bath. The tastefully finished basement offers a custom entertainment room, perfect for movie nights or game day gatherings. A sleek wet bar adds an extra touch of luxury, making it an ideal space for entertaining. The basement also includes 2 additional bedrooms, offering versatility to suit your needs whether you convert them into a home office, exercise room, or create a comfortable space for extended family. Located on a quiet, family-friendly street, you're just minutes from top-rated schools, Markham Stouffville Hospital, Highway 407, parks, community centres, shopping, and public transit. Don't miss your chance to make it yours! (id:55499)
Royal LePage Signature Realty
17 Sir Kay Drive
Markham (Markham Village), Ontario
Sitting in the heart of Markham Village. Fully functional Boutique 3 bed Spacious Bungalow raised detached home. Sun-filled Backyard with a full size swimming pool. Well-Kept Family Home on A Decent Lot With Double Carport Garage and Spacious Interior Layout. Hardwood Floor on Main & Upper Floor. Fully Finished Basement With Separate Entrance in Backyard. Ideal for potential rental Income or In-Law/Nanny Suite. Well-Maintained Swimming Pool. Lots of storage. Tranquil Tree Lined Yard With Extra Privacy. Situated On A Quiet Street. Mins to Schools, Tennis Club, Parks, Transit, Go station & Hospital, Highway, Markville Mall, etc. (id:55499)
Keller Williams Empowered Realty
5 - 88 Decorso Drive
Guelph (Kortright East), Ontario
This bright and beautiful 3 bedroom, 2.5 bath end unit townhome offers almost 2,000 sq ft of finished living space and is flooded with natural light! When you enter the ground level, you have a large foyer, direct garage access, laundry and a large gym/rec room. The main floor of this home has 9ft ceilings and is so bright! It offers a living room with balcony access, a dining space with an additional balcony perfect for your BBQ and an upgraded kitchen! The kitchen has quartz countertops, stainless steel appliances, a custom backsplash, large stainless steel sink, under-cabinet lighting and a huge pantry! Upstairs the primary bedroom offers a 4-pc ensuite and a walk-in closet, plus there are 2 more bedrooms and a main 4-pc bath! Close to parks and amenities and minutes from the highway! (id:55499)
Ipro Realty Ltd.
1 Watersdown Crescent
Whitby (Rolling Acres), Ontario
Welcome to your dream family home in one of Whitby's most sought-after neighborhoods! This stunning property offers over 3,400 sq ft of beautifully designed living space with 2,276 sq ft above ground plus 1,147 sq ft of finished basement as per MPAC providing ample room for comfortable family living and effortless entertaining. Step inside to a spacious foyer that opens into elegant formal living and dining rooms, perfect for hosting gatherings. At the heart of the home is a large kitchen with an inviting eat-in area that overlooks the expansive backyard. Step outside to a generous deck, ideal for summer barbecues or relaxing evenings. The interlock driveway and walkway add charm and curb appeal, while the sprinkler system ensures easy yard maintenance. Just off the kitchen, the cozy family room features a wood-burning fireplace that creates a warm and welcoming ambiance (note: fireplace has never been used; no WETT certificate available). The main floor also includes a stylish powder room and a large laundry/mudroom with direct access to the garage. Upstairs, retreat to the luxurious primary suite featuring a beautifully renovated ensuite and his-and-hers walk-in closets. Three additional spacious bedrooms and a modern 4-piece bathroom provide comfort and convenience for family or guests. The finished basement is an entertainers paradise, perfect for a home theater, gym, playroom, or games area. It also includes a 2-piece bathroom and plenty of storage space.. Enjoy close proximity to top-rated schools like John Dryden Public School and St. Mark the Evangelist, as well as local dining, amenities, and Eric Clarke Park, offering scenic trails and green space. Move-in ready and meticulously maintained, this home combines space, style, and an unbeatable location the perfect choice for growing families ready to enjoy the best of Whitby living. (id:55499)
RE/MAX Hallmark First Group Realty Ltd.
#1715 - 330 Mccowan Road
Toronto (Eglinton East), Ontario
Unobstructed views to CN Tower & Toronto skyline directly from condo !!! Priced to SELL !!! Perfect for 1st-time Buyers/ Seniors !!! Welcome to this Bright and Spacious 2 Bedrooms + DEN (with 2 FULL Washrooms) condo offering a very modern layout with renovated Kitchen & Laminate Floors throughout. Sun filled solarium style DEN provides perfect space for Home Office. Primary Bedroom comes with 4-pc ensuite Washroom & Walk-in Closet for privacy and comfort. Extremely Well-maintained Building with Newly installed Windows and impressive Amenities including Indoor Pool, Sauna, Gym, Party room, Games room, Recreation room, Visitor Parking, and 24-hour onsite Security offering peace of mind. Walking distance to TTC, EGLINTON GO, Kennedy Subway Station, Scarborough Town Centre, Schools, Parks. Less than Half Hour to the downtown Toronto, this is urban living at its best. (id:55499)
RE/MAX Realty Services Inc.
632 West Shore Boulevard
Pickering (West Shore), Ontario
Welcome to this stunning custom-built luxury home just steps from the lake, perfectly positioned on a rare 60-foot wide lot with 7350 sqf of living space. From the elegant brick and stone exterior to the illuminated interlock driveway and pathways, every detail reflects timeless quality. The large fiberglass double door opens to a sunlit interior, highlighted by an oversized front window and premium 10-inch hardwood floors throughout.This home features tray ceilings in the hallway, dining, and family rooms, each with rough-ins for robe lighting. The main family room boasts a gas fireplace, while the soaring 20-foot ceiling in the living room showcases a grand chandelier. The chefs kitchen offers quartz countertops, a large center island, and a walk-in pantry. A side entrance leads to a mudroom and a private office with extra-tall ceilings.Upstairs, a huge skylight brightens the staircase. The laundry room includes a quartz folding station. The primary suite features a five-piece ensuite, skylit walk-in closet, and heated floors in all second-floor baths and the powder room. Bedrooms 2 and 3 offer walk-ins; Bedroom 4 has dual aspect windows. A second family room overlooks the main floor.The finished basement includes 2 bedrooms, a large open living/dining/kitchen area, a separate theatre room, laundry, gas fireplace, and cold storage. With 2 furnaces, 2 A/C units, and 2 sump pumps, comfort is ensured. The backyard features a large interlock patio with gas BBQ hookup, exterior pot lights, motion sensors, 200 Amp service, and a wired 8-camera system. This exceptional home blends luxury, function, and location. The property tax is based on the last years assessment. (id:55499)
Zown Realty Inc.
11 Speers Avenue
Toronto (Weston), Ontario
Opportunity knocks in the vibrant Weston neighbourhood in Toronto! This 2+1 bedroom home offers the perfect blend of comfort, charm, and income potential. The main floor features an upgraded kitchen, 2 bedrooms and bright living spaces, while the fully renovated basement has been strategically transformed into a self-contained in-law suite, complete with a separate entrance, full kitchen, bedroom, and bathroom-perfect for multigenerational living, hosting guests, or generating rental income. Outside, enjoy a beautifully maintained lawn and a front shed with exciting potential for conversion into a garage or workshop. Whether you're a first-time home buyer, savvy investor, or looking for a home that can grow with your needs, this versatile property checks all the boxes. Steps to transit, parks, schools, and shops this is Toronto living at its best! (id:55499)
Royal LePage Burloak Real Estate Services
22 Horsley Court
Aurora, Ontario
Beautifully Maintained Detached 4 +1 Bedroom, 5 Bathroom Home Nestled on a Family-Friendly Cul-De-Sac in Highly Desirable Aurora Community * Finished Basement with Separate Entrance features a full Kitchen, Living room, One Bedroom, 3 Piece Bathroom, and own Laundry Room (Not Shared) * Offering Great Potential for Extended Family, Guests, or Potential Rental Income * Main Floor Kitchen features Granite Countertops, Stainless Steel Appliances, a Spacious Eat-In Breakfast Area, with plenty of Cabinet Space, and a Walk-out to the Fully Fenced Backyard, ideal for Family Gatherings and Summer Barbecues * Spacious Living and Dining Room provides an ideal setting for Entertaining Guests, Generous Dining Occasions, or Relaxing with Family * Bright, Open-Concept Family Room with a Cozy Gas Fireplace Over-Looking the Kitchen, Creating the Perfect Space for Everyday Living * Convenient Main Floor office is perfect for working from Home.* Primary Bedroom features a 5-piece Ensuite, featuring a Make-Up Counter & Soaker Tub and His-and-Hers Walk-In Closets * Three Additional Bedrooms Upstairs, each offering Ample Space for Family * Three Full Bathrooms on the Second Floor provides added Comfort and Convenience * Additional Office/Media Nook on the Second Floor * Steps from High-Ranking Schools, Amenities, Grocery Stores, Shopping, Banking, Hwy 404, the GO Station, and Much More! (id:55499)
Century 21 Heritage Group Ltd.
608 - 155 Merchants' Wharf
Toronto (Waterfront Communities), Ontario
*PARKING INCLUDED* Welcome To The Epitome Of Luxury Condo Living! Tridel's Masterpiece Of Elegance And Sophistication! 2 Bedroom + Den, 2.5 Full Bathrooms & 1568 Square Feet. **Window Coverings Will Be Installed** Top Of The Line Kitchen Appliances (Miele), Pots & Pans Deep Drawers, Built In Waste Bin Under Kitchen Sink, Soft Close Cabinetry/Drawers, Separate Laundry Room, And Floor To Ceiling Windows. Steps From The Boardwalk, Distillery District, And Top City Attractions Like The CN Tower, Ripley's Aquarium, And Rogers Centre. Essentials Like Loblaws, LCBO, Sugar Beach, And The DVP Are All Within Easy Reach. Enjoy World-Class Amenities, Including A Stunning Outdoor Pool With Lake Views, A State-Of-The-Art Fitness Center, Yoga Studio, A Sauna, Billiards, And Guest Suites. (id:55499)
Century 21 Atria Realty Inc.
42 Mcnairn Avenue
Toronto (Bedford Park-Nortown), Ontario
Nestled on a serene, tree-lined street in the prestigious enclave of Lawrence Park North, 42 McNairn Avenue is a detached residence that blends timeless sophistication with modern luxury. This 3+1 bedroom home is located within the highly sought-after John Wanless school district, making it an ideal choice for families.The gourmet kitchen is a culinary dream, complete with granite countertops, a 6-burner Wolf gas range, built-in dishwasher, and a breakfast bar perfect for casual meals and entertaining. Rich in character, the home features multiple fireplaces that add warmth and ambiance throughout.The expansive family room, bathed in natural light, opens directly onto a professionally landscaped garden oasis with a custom deckperfect for refined outdoor gatherings. The primary suite is a true retreat, offering a walk-through closet and a private, spa-inspired ensuite. An additional bedroom in the finished basement offers flexibility for use as a nanny suite, guest room, or private office.Ideally situated just a short stroll from the vibrant shops, dining, and amenities of Yonge Street, and within walking distance of top-rated public and private schools, the home also offers quick access to Highway 401, providing convenient travel options beyond the city. Don't miss the opportunity to own a true gem in one of Torontos most prestigious neighbourhoods. (id:55499)
Sotheby's International Realty Canada
1201 - 23 Hollywood Avenue
Toronto (Willowdale East), Ontario
LOCATION! LOCATION! LOCATION! Elegant Platinum Tower At Prime Yonge And Sheppard Location. Spacious 1 Bedroom Plus Den Unit... *Great Open Concept Layout & Extra Large Balcony. 24/7 Concierge, Fabulous Facilities, Amenities: Indoor Pool, Whirlpool, Bowling, Billiards, Home Theatre Etc. *Steps To Subway, Shopping, Schools, Restaurants, Library* E-Z Access To Hwy 401! LB For Easy Showing. (id:55499)
Century 21 Heritage Group Ltd.
315 - 55 East Liberty Street
Toronto (Niagara), Ontario
Welcome to 55 East Liberty! Bliss Condominiums! Excellent 1 Bedroom Layout featuring over 700 SF of living space, 572SF Interior & 144SF On The Sprawling Balcony! Excellent For First Time Investors or Adding To Your Portfolio-Great Rent Potential! Also Ideal For First Time Home Buyers Looking To Get Into The Market! Sunny, Bright South Facing Suite Featuring Wall To Wall Expansive Windows. Entire Suite Has Been Freshly Painted! Laminate Floor Throughout Living/Dining/Kitchen/Hallway. New Laminate Just Installed In The Bedroom. Enjoy the 9' Exposed Concrete Ceilings Which Provides The Essential Airiness Feel For 1 Bedroom Condos. Located in the heart and sought after Liberty Village, steps away from all the amenities you could ever want - It's all an extension of your living room- Shopping, Restaurants, Groceries, Entertainment, Recreation, BMO Field, Transit & Much More! Fantastic Building Amenities: Concierge, Indoor Pool, Fully Equipped Exercise Room, Gym, Guest Suites & A Rood Top Deck/BBQ Area! (id:55499)
Homelife/vision Realty Inc.
2105 - 5793 Yonge Street
Toronto (Newtonbrook East), Ontario
***Location Location Location*** Amazing South East Corner unit, very Bright 2 Bedroom In The Heart Of North York with High Floor With Panoramic East View Introducing In The Heart Of North York, Bright & Spacious, Delightful Open Concept, Harwood Floor, Contemporary Kitchen Features Granite Counter, Stainless Steel Appliance's & Mosaic Backsplash, including 1 locker and 1 parking, Convenient Location! Finch Subway Station, Supermarket, Restaurants, 5 Star Amenities Include 24 Hours Concierge, Indoor Pool, Theatre, Exercise Room, Party Room, Library, Sauna & Guest Suites. Status Certificate is available!!!. ***EXTRAS*** 1 Locker And 1 Parking, Existing Stainless Steel Fridge, Stove, B/I Dishwasher, B/I Microwave, Washer Dryer, Existing Light Fixture's. (id:55499)
Century 21 Heritage Group Ltd.
8925 Heritage Road
Brampton (Bram West), Ontario
Welcome to this stunning, one-year-old luxury home on a premium lot on Heritage Rd in the desirable Bram West area. Enjoy the rare blend of city living & countryside tranquility with an unobstructed green view. Conveniently located with easy access to Hwy 401/407, this home offers both serenity and accessibility. This home features 5 spacious bedrooms on the upper floor, 4 bedrooms in a newly finished legal basement, and a main-floor office. The custom 8-foot high English door opens to a grand entrance with 10-foot ceilings and 8-foot doors . The home is beautifully illuminated with legal pot lights inside and out, along with high-end light fixtures that highlight the modern design. Rich hardwood floors and large windows enhance the homes open, bright feel. The main floor includes separate living & family rooms with accent walls. The chef-inspired kitchen boasts a massive center island, extended cabinetry, high-end Jenn air built-in appliances, and sleek quartz countertops. Custom French doors open to the expansive backyard, perfect for outdoor living and entertaining. Upstairs, you'll find 5 bedrooms and 3 washrooms, all with high ceilings and ample closet space. The master bedroom is a true retreat, with two walk-in closets and large windows overlooking the serene green view. Two additional bedrooms offer stunning views of the surrounding nature. The brand-new, legally finished basement is a standout feature, offering two separate 2-bedroom units, ideal for extended family or rental income. Each unit includes a custom kitchen with quartz countertops, high-end appliances, & modern finishes. The luxurious bathrooms feature glass showers, accent walls, custom vanities, & premium faucets. With plenty of windows, designer feature walls, and a separate side entry, the basement offers private, functional living spaces This luxury home offers over 5,000 sq. ft. of living space, combining luxury with convenience. Don't miss out on this incredible opportunity! (id:55499)
Century 21 Property Zone Realty Inc.
327 Ontario Street
Sarnia, Ontario
Excellent Opportunity to Own the Commercial Property with attached two beds house. Good Exposure with Wide Frontage. It is good for convenience store and vape shop with some takeout food section, or Restaurant or Take out Food business etc. It is Great Location. All in one price. It is very nice chance to set to make money business and Residential Property. Do not miss these Great Benefits. (id:55499)
Homelife Landmark Realty Inc.
36 River Street
Thorold (Port Robinson), Ontario
Own a piece of Niagara's rich heritage with this former Commercial House Hotel (circa 1852), nestled in the peaceful village of Port Robinson. This spacious 6-bedroom, 3-bathroom home sits on a large double lot and offers a rare blend of historic charm and modern updates, including a new roof (2021), new furnace and A/C (2021), and upgraded electrical (2001). With 2 kitchens, a roughed-in fourth bathroom, vaulted ceilings, and sweeping balcony views of the Welland Canal, this property is ideal as a large family residence, rental, or multi-unit conversion. Steps from the Port Robinson Ferry, post office, and pub, and just 10 minutes to Niagara Falls and Welland. A truly unique opportunity! (id:55499)
Century 21 Leading Edge Realty Inc.
N/a Dial Road Nw
Central Manitoulin, Ontario
Acreage, 76.98 acres of Manitoulin Island. Mature Trees (maple, Cedar, Oak, Birch, Pine). Gravel drive gated. Two hunt stands with wheelchair access. One Room cabin with wheelchair ramps and generator. Trails, trails and more trails. Vegetable garden and fruit bushes, fenced. Access to Windfall Lake across the street with boat ramp. Great fishing for Bass, Pickerel and Pike. Boating and swimming. (id:55499)
Coldwell Banker The Real Estate Centre
13476 Hwy. 542 Highway
Gordon/barrie Island, Ontario
Manitoulin Island, 24.906 acres, wooded with mature trees, Oak, Pine, Cedar, Maple, Poplar and Birch, lots of logging and firewood. Stream runs down the south side of property. Short drive gravel. Hydro at property line. Lots of flag sone. Very private. 15 min. North to Gore Bay and south to Mindemoya, hospital, schools and shopping. This is a must see to get out of the city. (id:55499)
Coldwell Banker The Real Estate Centre
33 Repton Avenue
London North (North B), Ontario
Location, Location, a scarce opportunity to own a property backed by a park! Welcome to the amazing 4+1-bedroom 3.5 baths with a generous living space and fully finished basement property in Stoney Brook Heights London. Top-Ranked Elementary school Jack Chambers PS and Secondary school,AB Lucas SS. Spacious and bright living room, formal dining room with hardwood floor, open concept kitchen with rich espresso-colored cabinetry, marble countertops, stainless steel appliances, a separate breakfast area to the beautiful, professionally landscaped backyard. The second level boasts a huge master bedroom with an en-suite 5-piece bathroom. 3 big size beautiful bedrooms and a second full bathroom. The whole house has done extensive renovation and upgrades: Furnace 2023/Air Conditioning 2024/ Range Hood 2024/ Brand New Dishwasher 2024/ Brand New Toilets 2024/ Hot Water Tank Buyout 2023/ Whole House Brand New Wooden Doors Replacement 2024/ Whole House Brand New Ceiling Lights Replacement 2024/ Whole House Wall, Door, Window, Stair, Balustrade Professionally Painted 2024/ New Basement Renovation with extra Bathroom 2024/ New Painted Deck 2024/ Professional Landscape Back Yard 2024/Second floors 2025/Window Covers 2025/Garage Door Painted 2025 etc. Prime location close to parks, playground, schools, Masonville Shopping Mall, Western University, and a short drive to all of your shopping needs. Beautiful environment, convenient transportation, don't miss this rare opportunity and it wont last long! (id:55499)
Bay Street Group Inc.
Century 21 First Canadian Corp
84 Swallowdale Road
Huntsville (Brunel), Ontario
Montana-Inspired Muskoka Retreat - Nestled on 2.5 acres of pristine wilderness, this 10,000+ sq. ft. log estate offers unmatched privacy and rustic luxury. With six bedrooms, seven bathrooms, and a layout designed for both comfort and elegance, this home is the perfect sanctuary in the natural beauty of Muskoka.Hand-scribed logs and vaulted ceilings set the tone for a space that blends rugged charm with modern amenities. The grand living area features a wall of windows, flooding the home with natural light and framing breathtaking views of surrounding maple and birch trees. Multiple lounge areas and a lofted retreat/office provide peaceful spots to soak in the tranquil, forested surroundings. Designed for family gatherings, corporate retreats, or luxury rentals, the estate boasts four ensuite suites and ample storage. The fully finished walkout basement includes a games room, dry bar, and yoga area, additional bedrooms with access to a private boardwalk to soak up views of Fairy Lake Canal via a golf cart path. A nearby boat launch provides access to Fairy Lake, Peninsula Lake, Lake Vernon, and Mary Lake, ideal for miles of boating for boating enthusiasts. Enjoy outdoor entertaining on the expansive wooden patio with stunning forest views, or relax under the stars in complete seclusion. Luxury extends to the exterior with a private tree lined driveway, covered entrance, and soft exterior lighting that enhances the natural setting. Minutes from Deerhurst Resort and the renowned Deerhurst Lakeside Golf Course, this property offers year-round adventure, dining, skiing, hiking, and Huntsville shopping. A rare opportunity to own a legacy estate where nature, privacy, and luxury converge more than just a home, it's an experience. (id:55499)
Keller Williams Innovation Realty
RE/MAX Professionals North
26 Miami Grove
Brampton (Heart Lake East), Ontario
Stunning Freehold Townhouse Backing Onto a Ravine in Desirable Heart Lake! Welcome to this beautifully maintained 3-bedroom freehold townhouse offering 2,010 sq ft above grade (as per MPAC), plus a spacious, unfinished basement with a separate rear entrance perfect for future income potential or customization. This is an ideal opportunity for first-time home buyers or savvy investors! Located on a quiet, low-traffic street in the sought-after Heart Lake community, this home backs onto a private ravine with no rear neighbors, offering tranquility and privacy. Just minutes to Hwy 410, Trinity Common Mall, schools, parks, and public transit, its a location that balances convenience and natural beauty.Enjoy breathtaking views of the prestigious Turnberry Golf Club from your bright, open-concept kitchen, which offers ample cabinet space and overlooks the lush backyard. The home features 9 ft ceilings, modern finishes, and an abundance of natural light throughout. The spacious family and great rooms provide versatile space for entertaining or relaxing. Upstairs, the primary bedroom boasts a walk-in closet, ensuite bathroom, and private balcony your own personal retreat. The second and third bedrooms are generously sized and easily fit queen-sized beds.Step outside to a good-sized backyard, perfect for summer gatherings or enjoying the serene ravine setting. (id:55499)
RE/MAX Real Estate Centre Inc.
33 - 28 Calliandra Trail
Brampton (Sandringham-Wellington), Ontario
Golf Anyone? High Demand Rosedale Village Location. Retirement Style Living At It's Finest In "Rosedale Village". Safe Secure & Luxurious. 2 Bedroom Detached Bungalow. Includes All Club House Amenities Including Tennis Court, Indoor Pool, Sauna & A Private 9 Hole Golf Course. Snow Removal And Grass Maintenance All Included. You Deserve The Very Best And This Is It! (id:55499)
Ipro Realty Ltd.
Century 21 Green Realty Inc.
3 Blue Horizon Court
Caledon (Caledon Village), Ontario
Rare Opportunity In Beautiful Caledon Village, Almost Half Acre, Mature Lot. Renovated 4 Level Split Detached Home. 3+2 Bedrooms With 3 Full Washrooms, Finished Basement. Beautiful Chef's Kitchen, Quartz Countertops, All Brand New Appliances, Brand New Washer. Hardwood Upstairs. W/O To Partially Covered Deck W/ Bbq Hook Up. Recent Upgrades Furnace & C/Air 2020, Brand New Garage Doors Rear Deck, Roof(08-30Yr), Driveway, Some Windows. (id:55499)
Royal LePage Certified Realty
3182 Robert Brown Boulevard
Oakville (Go Glenorchy), Ontario
Welcome to 3182 Robert Brown Boulevard, a beautifully recently upgraded 3-bedroom, 2.5-bathroom detached home located in Oakville's prestigious preserve community. Offering just under 2,000 sq ft. of carpet-free living space, this freshly painted home (2025) is perfect for families or professionals seeking style, comfort and functionality. Step inside to find brand new laminate flooring throughout (2025), along with brand new oak stairs featuring elegant wrought iron spindles (2025). The bright, open-concept main floor includes a spacious living and dining area, a cozy gas fireplace, and zebra roller shades throughout (2025) the home for a modern touch. The kitchen is equipped with quartz countertops (2025), Stainless steel appliances, Brand New Fridge (2025), Brand new hood fan (2025) and ample cabinetry, Making it ideal for daily living and entertaining. Bonus: Brand new Light Fixtures and Pot Lights Throughout The Main Floor. Upstairs, the primary bedroom features 2 walk-in closets and a private 4-piece ensuite, while the two additional bedrooms are generously sized with great closet space. The unfinished basement includes a 3-piece bathroom rough-in, offering endless potential and waiting for your finishing touches perfect for a home gym, rec room, or in-law suite. The fully fenced backyard with a patio is ideal for summer BBQs or relaxing evenings. A double garage with a brand new Modern Looking Garage Door. Located close to top-rated schools, parks, trails, shopping, and major highways (QEW, 407, 403), this home offers both luxury and convenience. Don't miss your chance to lease this upgraded gembook your private showing today! (id:55499)
Homelife/miracle Realty Ltd
3301 Redpath Circle
Mississauga (Lisgar), Ontario
Welcome to this beautifully maintained 3-storey townhouse nestled in one of Mississauga's most desirable and family-friendly communities. Perfectly located just minutes from Lisgar GO Station, major highways, public transit, top-rated schools, shopping, parks, and every amenity you could ask for, this home offers the kind of lifestyle that balances everyday convenience with the comfort of quiet suburban living. Step inside and you're immediately welcomed by a bright, open layout with natural light pouring in from large windows throughout. The main level features modern laminate flooring that flows seamlessly through the spacious living and dining areas, creating a warm & inviting space that is perfect for gathering with family and friends or simply relaxing after a long day. The kitchen, equipped with stainless steel appliances, offers generous counter space for all your meal prepping needs, ample cabinet storage, and features a cozy breakfast nook that overlooks an unobstructed view, making it the perfect spot to start your day. The living room walks out to a charming balcony, ideal for relaxing with a cup of coffee or simply enjoying some fresh air. On the second level, three generously sized bedrooms offer plenty of space for the whole family, each designed with ample closet space and large windows. The lower level adds great flexibility with a spacious family room that can easily serve as a home office, entertainment room, play area, or whatever best fits your lifestyle needs. You'll also appreciate direct access to the garage and the walkout to a fully fenced backyard, offering both privacy and the perfect setting for enjoying the outdoors or hosting summer barbecues. Whether you're a growing family looking for more space, a busy professional seeking a low-maintenance home close to transit, or an investor in search of a move-in-ready opportunity in a prime location, this home has it all. Don't miss out on this incredible opportunity to make this home yours! (id:55499)
RE/MAX Hallmark Realty Ltd.
625 - 2501 Saw Whet Boulevard
Oakville (Ga Glen Abbey), Ontario
Welcome to your new home in the upscale community of Glen Abbey, Oakville! This bright and modern, brand new, 1 bedroom plus den condo is a rare corner unit, offering an abundance of natural light through expansive floor-to-ceiling windows. This unit is a coveted corner suite that blends style, comfort and convenience for the ideal urban lifestyles. It also features sleek built-in appliances and a versatile floor plan. Upgraded kitchen with stone counters and plenty of cabinet space.Enjoy a commuter's dream location with quick access to the QEW . The building offers 24 hr concierge service and an impressive range of luxurious amenities including; a stunning rooftop terrace with BBQ, electrical, gas and water hookups perfect for entertaining family and friends. An entertainment room for gatherings and special events. Dedicated storage for bikes. A co-work room ideal for remote work space. State of the art gym and a yoga studio awaits your healthy life style goals. There is also a secure parcel room to keep all your deliveries secure for you until you come home.The location is surrounded by parks and nature trails and award-winning Golf courses. Amenities close by include FreshCo, Sobeys, Metro, Canadian Tire, and more all within a 10-minute drive. Sheridan College's Trafalgar Campus and Oakville Trafalgar Memorial Hospital are also just minutes away. (id:55499)
Royal LePage Meadowtowne Realty
15 Vanderpool Crescent
Brampton (Bram East), Ontario
Pride of Ownership! Welcome to this Absolutely stunning home perfectly blending modern style with convenience and functionality. This home nestled in the highly sought-after Bram East neighborhood, Home Features, Front Double Door Entry, Gorgeous Landscaped Front And Backyard, Extended Interlocked Driveway, 9Ft Ceiling On Main, Hardwood Floor Throughout Main, Updated Kitchen App, Upstairs You Have 3 Large And Bright Bdrms Also A Sep Office Area Great For Working From Home, Newly Done Bsmt Feats An Extra Bedroom, Large Rec Room And 2nd Kitchen, 2 Much 2 List, Must See! Steps away from groceries, public transit, financial institution, parks, trail & much more. Close to schools including French immersion, Costco, Hwy 427, 407, Gore Meadows Community Centre, Claireville Conservation Area, Village of Kleinburg, Vaughan Mills Mall & much more. This is a perfect home for families looking for comfort, style, and a great location don't miss it! (id:55499)
RE/MAX Real Estate Centre Inc.
661 Jennifer Crescent
Burlington (Roseland), Ontario
Welcome to your next home! This renovated 3+1 bedroom, 2 full baths, raised bungalow nestled in the desirable Roseland neighbourhood of South Burlington is a must see. Enjoy the private backyard oasis and soak in the sun with an inground heated pool, new deck and stunning landscaping. Step inside to an open concept main floor with a bright living and dining area, perfect for entertaining. The chefs kitchen is both stunning and functional, equipped with stainless steel appliances, tile backsplash and a walk out to the deck. Three generously sized bedrooms with ample storage space and closet organizers and a beautifully renovated bathroom complete this level. The lower level features a cozy and spacious family room, a second full bathroom with a shower and an additional bedroom that can also be used as an office or exercise room. Direct entry to the lower level from the garage for added convenience. This home is completely move in ready with many recent upgrades including pot light and smooth ceilings, designer light fixtures, custom window coverings , closet inserts and freshly painted throughout. Furnace and roof- less than 3 years old. The pool is like new- liner, pipes, filter & concrete around the pool- less than 3 years old. Simply move in and enjoy! (id:55499)
Keller Williams Real Estate Associates
149 - 65 Attmar Drive
Brampton (Bram East), Ontario
Beautiful corner unit on ground floor with clear view. Boutique condo development in Bram East by Royal Pine. 1297 sq ft as per builder floor plan. Open concept living/dining area with full size kitchen. Excellent location close to all major amenities. Laminate flooring throughout with 9' ceiling height. S/S Fridge, S/S Dishwasher, S/S Microwave, White Stove in kitchen with quartz counters. Unit comes with 2 (Tandem) parking spaces and 1 storage locker. Master bedroom with walk in closet and ensuite bath. Bright unit with big windows. (id:55499)
Royal LePage Flower City Realty
12 Archer Court
Brampton (Snelgrove), Ontario
Stunning Bungalow in the Highly Coveted, Prestigious Stonegate Community on an Expansive Pie-Shaped Lot! This beautifully designed home boasts an exceptional layout featuring a generous living and dining area, along with a bright, open-concept kitchen that flows seamlessly into the family room complete with a cozy fireplace and picturesque views of the mature, oversized, and ultra-private backyard. The spacious primary suite is a true retreat, offering a luxurious 5-piece ensuite and direct walk-out to a private deck ideal for enjoying your morning coffee in peace. Two additional well-appointed bedrooms and a stylish main bath complete the main floor of this exceptional home. (id:55499)
Century 21 Property Zone Realty Inc.
4 Harridine Road
Brampton (Brampton West), Ontario
Welcome To 4 Harridine Road! An Impeccable Fully Detached Double Car Garage Home With A Finished Basement And Separate Side Entrance, Located In The Heart Of Brampton. Conveniently Situated In The Sought-After Brampton West Community A Family-Friendly, Safe, And Tranquil Neighbourhood With Beautiful Parks And Trails. This Tastefully Updated Home Features An Open-Concept Living And Dining Room, An Eat-In Kitchen, And A Cozy, Inviting Versatile Room Above The Garage With A Large Bay Window - Perfect As A Bedroom, Family Room, Or Home Office. Upstairs You'll Find 3 Bright And Spacious Bedrooms Along With 2 Full Bathrooms. Enjoy Good Quality Laminate Flooring Throughout A Carpet-Free Home! The Finished Basement With A Separate Side Entrance Offers Additional Living Space And Endless Possibilities. The Serene, Fully Fenced Backyard Features A Beautiful Deck Perfect For Summer BBQs And Memorable Gatherings With Loved Ones. Plus, There's Plenty Of Room For Gardening Enthusiasts To Grow Their Own Vegetables. This Area Is Exceptionally Well Connected It's Centrally Located And Offers Easy Access To Everything You Need, Making It A Truly Convenient Place To Call Home. Located Less Than 5 Minutes' Drive To Top-Rated Schools Like St. Maria Goretti And Royal Orchard School. Just 7 Minutes To Hwy 410 Ramp. Public Transit Is Only Steps Away At Harridine Road & Williams Parkway. Enjoy Nearby Green Spaces Like Armbro Park And Burton Park. You're Also In Close Proximity To Walmart, Canadian Tire, Restaurants, Temples, Churches, And Gurdwaras. Come And Fall In Love With This Beautiful Home! (id:55499)
RE/MAX Real Estate Centre Inc.
1489 Rogerswood Court
Mississauga (Lorne Park), Ontario
Nestled at the end of a quiet court in Lorne Parks prestigious White Oaks of Jalna, this custom 2021 five-bedroom home sits on a private pie-shaped 14,000+ sq ft lot enveloped by towering mature trees offering a Muskoka-like escape in the city. This ultra-modern residence blends elegance, warmth and high-end functionality, ideal for family living and entertaining. A grand façade and a stately double-door entry set the tone. Inside, a dramatic two-story foyer with a striking chandelier leads to a meticulously designed open-plan main floor. The chefs kitchen boasts custom cabinetry, a show stopping honed porcelain island and luxe Thermador appliances, including built-in wine cooler and coffee bar. A sun-filled dining area opens to the serene backyard, while the living room features a tray ceiling, a fireplace and modern built-ins. A few steps down, a family room showcases a 150-bottle temperature-controlled wine wall, a fireplace and access to a versatile rec room/office with side entrance. Upstairs, five generous bedrooms boast soaring ceilings and large windows. The oversized primary suite offers a steam fireplace, a custom walk-in closet with a center island and an oversized six-piece spa-like ensuite with rain shower, sauna and soaker tub overlooking the backyard. The entertainers basement boasts a wet bar, waterfall island, multi-TV wall and eight-seat home theatre. No detail is overlooked with upgrades like motorized shades, heated flooring, custom cabinetry, Control4 home automation, security system and surround sound. The remarkably private west-facing backyard spans 150 ft across the rear, and features a hot tub, cedar-lined multi-level deck with glass railings, Wi-Fi speakers, gas BBQ hookup, and ample space for a pool or play area. Ideally located near top schools, parks, shops and fine dining, with easy access to GO Transit and the QEW this home delivers the perfect blend of peaceful luxury and urban connectivity, just 30 minutes from downtown Toronto (id:55499)
Royal LePage Real Estate Services Ltd.
3263 Pebblewood Road
Mississauga (Meadowvale), Ontario
Stunning Fully Renovated Detached Home in Meadowvale - A True Must-See! Welcome to your dream home! This beautifully renovated house in the highly sought-after Meadowvale neighbourhood is a perfect blend of modern style and classic charm. Boasting 4 spacious bedrooms in upper floor, 3.5 updated bathrooms and a family room with gas fireplace, this home is designed for both comfort and functionality. The gourmet kitchen features sleek stainless steel appliances [brand new stove and d/w (March 2025), Washer/Dryer (2020), Fridge (2020) , Microwave (2022)], stunning granite counter tops, and ample cabinet space, making it perfect for cooking and entertaining. The large living and dining areas are flooded with natural light, providing the ideal setting for relaxation or hosting family and friends. Brand new, contemporary hardwood stairs with iron balusters (main floor to second floor) adds glamour to the house. The primary suite is a private retreat, complete with a walk-in closet with a just-installed glass shower. Three additional generously sized bedrooms offer plenty of closet space and are perfect for kids, guests, or a home office. The finished basement, renovated in March 2025, offers a spacious recreation room - a fantastic spot for movie nights or a play area. There's also a convenient cold room with ample storage. To top it all, the fully fenced backyard is your own private oasis for barbecues, relaxation, or outdoor gatherings. Additional features include newer energy efficient windows (2018) and modern lighting. Freshly painted in neutral tones, this top-to-bottom renovated home is move-in ready and waiting for you to make it your own! Nestled on a quiet street, this charming home offers the perfect blend of tranquility and convenience. Located in a family-friendly neighbourhood, it's close to top-rated schools, making morning drop-offs a breeze. You'll also find a variety of places of worship nearby, reflecting the community's welcoming and diverse spirit. (id:55499)
Royal LePage Signature Realty
1149 Treetop Terrace
Oakville (Wt West Oak Trails), Ontario
Bright Spacious Renovated 3 Bedroom/3 Washroom Town With A Finished Basement in west Oak Trails. Hardwood Flooring On Main Floor, stairs and upper hallway, Spacious Living room and a large Eat In Kitchen With A Walk Out To A Private Deck. 3 spacious bedrooms, including a serene master with fully renovated bath with rustic barn door, huge shower and floating vanity. Finished basement has a large family room and lot of space for storage. (id:55499)
Right At Home Realty
3877 West Main Street
Fort Erie (Stevensville), Ontario
Welcome to your dream home in the picturesque community of Stevensville! This delightful 1.5 storey detached home offers the perfect blend of small-town charm and modern convenience, all within walking distance to the scenic Stevensville Conservation Centre. Enjoy peaceful living while being just a short drive away from the highway. Step inside to discover a stunning main floor featuring a brand new custom kitchen with appliances includes, perfect for culinary enthusiasts. The bright and inviting living room creates a warm atmosphere for relaxation and entertaining. The main floor also includes a primary bedroom that offers practicality and comfort. While this home does not have a basement, it boasts a unique back wing that includes a spacious laundry room and an additional family room, providing extra living space for your needs. The second floor is versatile and can serve multiple purposes, complete with built-in storage and two additional rooms that can be used as bedrooms, a home office, or a playroom. One of the standout features of this property is the expansive yard, measuring an impressive 200 feet deep, perfect for entertaining, gardening, or simply enjoying the beauty of country living. Don't miss this opportunity to own a charming home in a sought-after area. Schedule your viewing today and experience all that Stevensville has to offer! (id:55499)
RE/MAX Niagara Realty Ltd
1 Berryman Avenue
St. Catharines (E. Chester), Ontario
Situated in the heart of St. Catharines, close to both the QEW and the 406, this charming bungalow offers the complete package at an affordable price! Equipped with a full basement, wonderful floor plan and plenty of updates, 1 Berryman Avenue is sure to appeal to many. Whether you're looking for your first home or an investor hoping to add to their portfolio, this property is sure to check all of the boxes on your wish list. Featuring two bedrooms, a spacious living room combined with a dining area, lovely, functional kitchen and perfectly positioned 4-piece bathroom, this home blends practicality and comfort at every turn. Begin your day with a coffee on the covered front porch, which offers a cozy spot to relax and take in the sights and sounds of the neighbourhood. While inside, begin to envision hosting gatherings and having all your favourite friends and closest family members over to celebrate your most special occasions. With a flowing layout, this house will quickly become a space where you feel at home. The back door off the kitchen leads to the backyard, offering the ideal spot to enjoy summer afternoons reading a book or gardening. Whether you love entertaining or simply enjoy peaceful moments outdoors, this area will cater to all of your needs. The partially finished basement features a versatile area that is currently being utilized as a recreation room but could easily become a home office, gym or play area for kids. The remainder of this level includes the laundry facilities, plenty of storage and a great bonus room that is currently set-up as a third bedroom. Recent, major updates include: siding, fascia and eaves (2022), shingles (2020), central air (2017), windows and exterior doors (2016). As a true bonus, not only is there parking in the driveway for two vehicles, but there is also an oversized shed beyond the carport that serves as secure storage and a great workshop. This is it - the bungalow you have been awaiting is finally here, get ready! (id:55499)
Revel Realty Inc.
35 Tecumseh Street
St. Catharines (Bunting/linwell), Ontario
Nestled in the desirable north end of St. Catharines, this beautifully updated 2-bedroom, 2-bathroom bungalow on an 60x120 landscaped and fenced lot, offers a perfect blend of comfort, style, and location. Just steps from the scenic Welland Canal Trail, Malcolmson Eco Park, and the Grantham Rail Trail, outdoor enthusiasts will love the proximity to some of the citys best natural amenities.This stunning home was completely remodeled in 2021, the home features luxury vinyl plank flooring throughout the main level, plush new carpeting in the basement, 2 fully renovated bathrooms, updated trim and baseboards, pot lighting throughout, and modern interior doors with stylish hardware. The fully custom kitchen is a showstopper, complete with sleek finishes and undermount cabinet lighting that adds a warm, contemporary feel.Enjoy year-round comfort with a new furnace 2024 and heat pump installed in 2024. Step outside to a spacious backyard and hot tub featuring anew deck and fencing (2020)ideal for entertaining or relaxing in privacy.Additional updates include basement waterproofing along driveway andpartial front of the house, new weeping tile and sewer line (2020), attic reinsulation (2018), and a new owned water heater (2018), offering peace of mind and energy efficiency.Whether you're starting out, downsizing, or investing, this move-in-ready home is a rare find in a sought-after neighbourhood.Dont miss your chance to own this turnkey gem! (id:55499)
RE/MAX Niagara Realty Ltd
70b - 5865 Dalebrook Crescent
Mississauga (Central Erin Mills), Ontario
Furnished 3-Bedroom / 3 washroom End-Unit Townhome offering comfortable living in sought-after Erin Mills community. Featuring hardwood flooring in the living and dining areas, a large eat-in kitchen with granite countertops, and stainless steel appliances. The fully finished basement features easy-to-maintain ceramic tiles, providing additional living space. Located in a quiet, well-kept condo townhouse complex with easy access to Hwys 403, 401, and 407, as well as public transportation. Minutes from Credit Valley Hospital, Erin Mills Town Centre, and top-rated schools in Mississauga.**EXTRAS**Stainless steel fridge, stove and dishwasher, washer & dryer , window coverings (id:55499)
Right At Home Realty
98 Donald Street
Barrie (Queen's Park), Ontario
LEGAL DUPLEX WITH ENDLESS POTENTIAL LIVE, RENT, INVEST! This legal duplex is a fantastic opportunity for investors, first-time buyers, or those looking for multi-generational living. Offering great income potential, it features two fully separate units, including a 1-bedroom 1-bathroom unit and a 3-bedroom 1-bathroom unit, each with independent heat controls and separate laundry areas for added convenience. Sitting on a spacious 49 x 164 ft. lot, the larger unit offers a recently updated kitchen with modern finishes, a stylish backsplash, and ample storage, plus a partially finished basement with a rec room for extra living space. A large detached heated garage with an exhaust system and a 5-car driveway provides plenty of parking, while recently updated shingles offer peace of mind. The partially fenced backyard includes a deck and two sheds for storage and outdoor enjoyment. Conveniently located minutes from Highway 400, public transit, shopping, dining, and essentials, this home is also within walking distance of Wellington Plaza and just a short drive to Centennial Beach, waterfront trails, and recreational activities. This is an unbeatable investment in a prime location. Live in one unit and rent out the other, or maximize rental income in this conveniently located #HomeToStay! (id:55499)
RE/MAX Hallmark Peggy Hill Group Realty
51 Catherine Drive
Barrie (Painswick South), Ontario
Great Family neighborhood, all-brick 2-storey home. Enjoy 2,470 sq ft of total living space. Insulated double car garage with direct entrance to the house. Covered front porch to the poured concrete walkway. Vinyl plank flooring and trendy light fixtures. Modern kitchen with quartz counter tops, stainless steel appliances, a glass tile back-splash, and breakfast area, cozy family room. Primary bedroom offers walk-in closet and 4-piece en-suite. The finished basement provides a additional family space with an entertainment nook, a 4th bedroom, and a 3-piece bath with heated floor and towel warmer. Partially covered deck featuring a pergola, privacy wall, and awning, raised garden beds, a large shed, and a fenced yard. Close to amenities, Costco & Hwy 400. (id:55499)
RE/MAX Crosstown Realty Inc.
61 William Street E
Caledon, Ontario
Modern renovated country bungalow on a private lot surrounded by nature and mature trees. Step inside to modern efficient, clean and bright on a large lot close to all amenities. Over 2000 sq ft of finished living space. Seperate entrance to full remodelled basement. This quiet neighbourhood is perfect and peaceful. Step into the backyard to a 14 x 22 deck with sunken hot tub and views of the fire pit. ** Extras: renovated kitchen with quartz countertops, newer windows, bathrooms, electrical, flooring, plumbing - EV charging outlet, 200 amp panel. Abuts Forks of the Credit Provincial Park, Caledon Ski Club, multiple golf courses. (id:55499)
Royal LePage Rcr Realty
7 Ryan Court
Barrie (Little Lake), Ontario
Turn-key and beautifully finished from top to bottom! Perfectly placed on a quiet court with a private yard backing to a park, this 4 bedroom home leaves you wanting for nothing. The updated kitchen has been thoughtfully laid out with quality cabinetry, stainless steel appliances and quartz counters & backsplash. Fully finished basement with 4th bedroom as well as spacious Rec room with Napolean gas Fireplace and a laundry room with plenty of storage. Quality wide plank laminate runs throughout the home, as well as potlights and California shutters. The rear yard is beautifully landscaped with a sizeable, private deck. This one truly has it all and should not be missed. **EXTRAS** Desirable, quiet neighbourhood just minutes to the highway, Royal Victoria Hospital, Georgian College, Golf, Dining & Shopping. (id:55499)
RE/MAX Hallmark Chay Realty
82 John Link Avenue
Georgina (Sutton & Jackson's Point), Ontario
WOW AMAZING DEAL! Beautiful Full brick solid home with efficient layout & ample storage! Absolutely stunning home with Separate Entrance Finished Basement! This full brick home offers the most convenient floor plan! Meticulously designed where style, space, and comfort come together to create the perfect living experience! Nestled in one of the most desirable neighbourhoods, this stunning Full-Brick property offers remarkable 3,500 square feet of living space! Amazing bonus is Fully Finished Basement with a Walk Up Separate Entrance! Ideal for an in-law suite, nanny suite or additional living space or even for Airbnb to generate extra $$$. Everything just set to GO! Boasting 4+1 spacious bedrooms and 5 elegant bathrooms, every inch of this home has been thoughtfully designed with families in mind. The main floor features 9-foot smooth ceilings with pot lights and beautiful solid oak hardwood flooring throughout the main and 2nd floors! creating a welcoming and luxurious atmosphere. The heart of the home is the grand kitchen, complete with a stylish centre island, granite countertop, s/s appliances and gas stove. Also a large pantry, and convenient walk-through mudroom with cabinets and extra counter space leading to the garage.Lots of storage! The cozy family room is designed for relaxation and entertainment, featuring a charming gas fireplace and a large bay window that floods the space with natural light. Every bedroom is generously sized, and each has ensuite access adding a touch of privacy and convenience for everyone in the household. Step outside to the beautifully landscaped backyard, where you'll find a spacious 29x16ft newer deck and large solid wood gazebo 14x12, perfect for enjoying sunny afternoons and warm evenings. With no sidewalk in front ,the driveway and garage offer 6parking spots, ensuring ample space for all your vehicles and guests. This home is ideally located just a short walk from parks, playgrounds, and everything you need for daily living (id:55499)
Right At Home Realty
456 Bartholomew Drive
Newmarket (Summerhill Estates), Ontario
Welcome to this beautifully updated and meticulously maintained 3-bedroom, 3-bathroom townhome, complete with finished basement; Nestled on a private 20.34 x 117 Lot on a family-friendly crescent just steps to tranquil greenspace. With its exceptional curb appeal and stylish interior, this stunning home checks all the boxes! The Sunny Eat-in Kitchen, recently updated in 2022, features sleek quartz countertops, a modern backsplash, and a bright breakfast nook with a walkout to the patio and partially fenced backyard. The open-concept living and dining area boasts hardwood floors, a cozy gas fireplace, and plenty of space for entertaining. Upstairs, you'll find a spacious primary retreat with a 4-piece ensuite and a walk-in closet, along with two generously-sized bedrooms and a second 4-piece bathroom. The finished basement offers an ideal rec room and playroom, perfect for family gatherings and activities.Relax and enjoy your morning coffee or unwind after a long day on the peaceful covered front porch. Recent upgrades include hardwood floors, staircase and railing, imported ceramics, a stained glass window above the gas fireplace, fresh paint (2025), a new garage door (2023), central A/C (2019), HWT (Owned) 2013 (Roof 2023 back/2012 and Front Windows 2012. Conveniently located within walking distance to highly ranked Clearmeadow Public School, S.W. Mulock Secondary School, parks, trails, shops, and public transit. Just a short drive to Aurora GO Station, Ray Twinney Recreation Centre, and Upper Canada Mall. With easy access to Hwy 400 & 404, commuting is a breeze! Move-in Ready - Come and see it for yourself! (id:55499)
RE/MAX Realtron Turnkey Realty
15 Versailles Court
Richmond Hill (Crosby), Ontario
Welcome To 15 Versailles Court In Beautiful Richmond Hill! This Large (Approx. 2500 SqFt) Detach 2-Storey, 3+3 Bdrm, 3 Bath Family Home Situated On Quiet, Family-Friendly Cul-De-Sac Offers Loads Of Space For A Growing Family Or To Move The In-Laws In. Boasting A Practical Layout Including A Large Formal Dining Room, Living Room, Huge Eat-In Kitchen W/ Breakfast Area And W-Out To Deck And Yard, Massive Family Room With Fireplace (Upper), 3 Bedrooms Upstairs Includes Expansive Primary Retreat W/ 5pc Ensuite, Potential 4th Bdrm (Office), Down To The Freshly Renovated Bsmt With Separate Entrance (Main Floor) Complete With A 2nd Kitchen And 2 Extra Bdrms Perfect For An In-Law Suite Or More Family Space. Located In A Highly Desirable Location Near All Major Amenities. This Home Is A Fantastic Opportunity For Either An End User, Investor +++. This One Won't Last! Renovated Basement (2025), New Waterproof Vinyl Floors/Fully Freshly Painted, Roof (Approx. 6 years). (id:55499)
RE/MAX West Realty Inc.
812 - 185 Oneida Crescent
Richmond Hill (Langstaff), Ontario
A spacious 2-Bdrm + 2-Bath Modern Unit. Perfectly located in the heart of Richmond Hill. Just minutes from HWY 7/407, walking distance to the Go Transit Hub, major retail stores, and top rated schools. Great layout with S/S appliances and a large balcony, along with fantastic amenities such as a large gym, party room, virtual golf, billiard room, hair salon, library, and computer room. Walmart, Silver City, and huge variety of restaurants are just minutes away. (id:55499)
Royal LePage Terrequity Realty
51 Ontario Street
New Tecumseth (Alliston), Ontario
Sought after central Alliston location scenically accented by mature tree lined streets provides a lovely setting for this beautifully maintained 3 bedroom Century Home with great curb appeal and character. This home features a charming picket fence, garden gazebo and original front porch with adjacent sunroom. The 67' x 120' corner lot provides a circular driveway leading to the attached garage. The 1,645 sf home includes spacious sized principle rooms with a family sized eat-in kitchen, cozy living room with gas fireplace and hardwood floor, a formal dining room with hardwood floor and a convenient main floor laundry/mudroom. The original open staircase leads to the 2nd floor with 3 bedrooms and a 4-piece bathroom. The unfinished basement provides an excellent workshop space. Ideally located in a well established residential neighbourhood yet just a block to shopping and short walk to arts centre. (id:55499)
Royal LePage Rcr Realty


