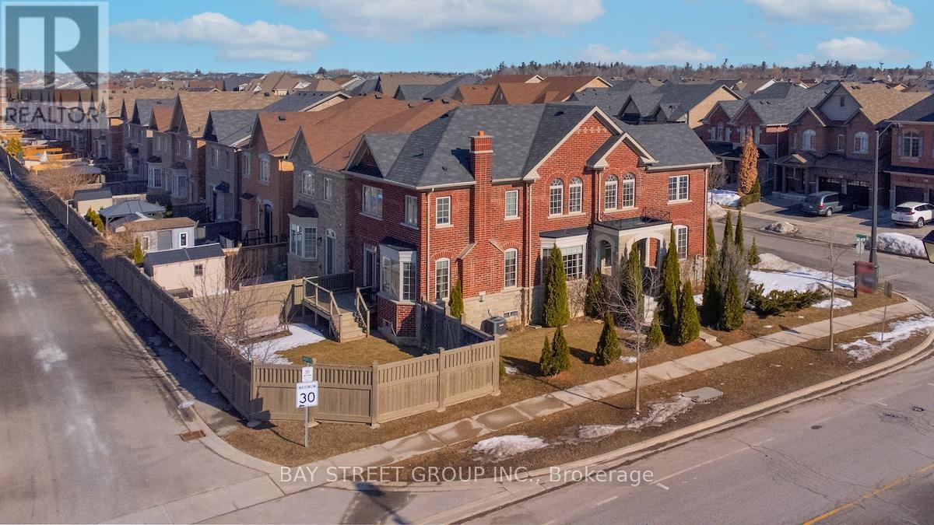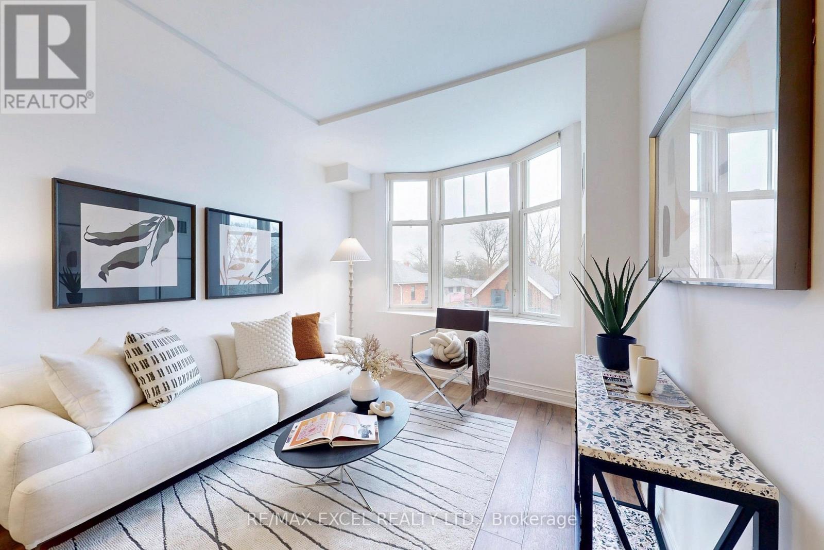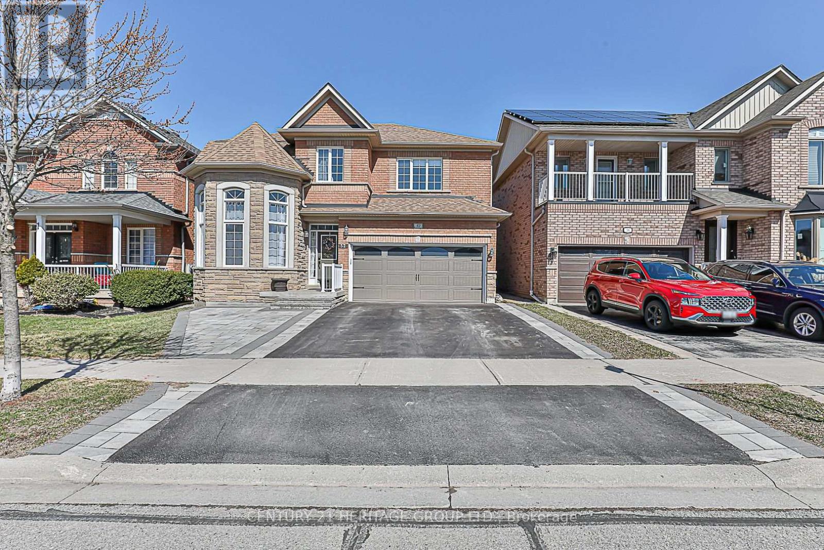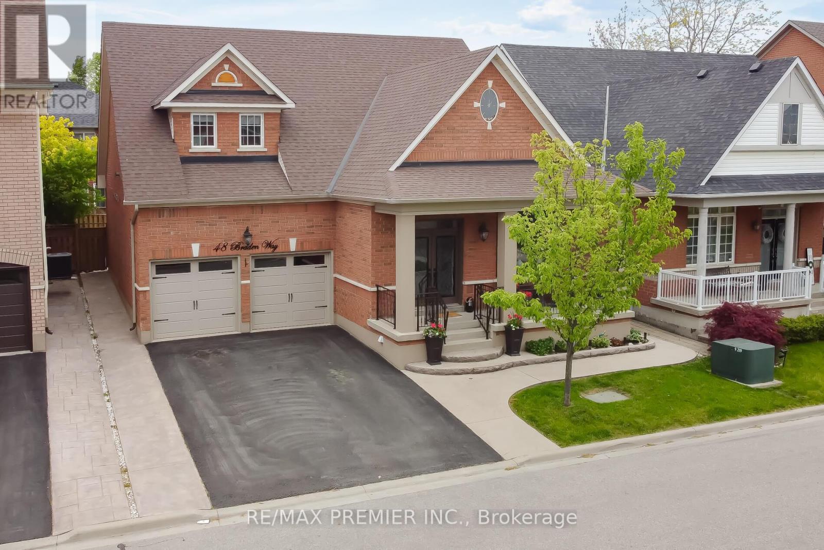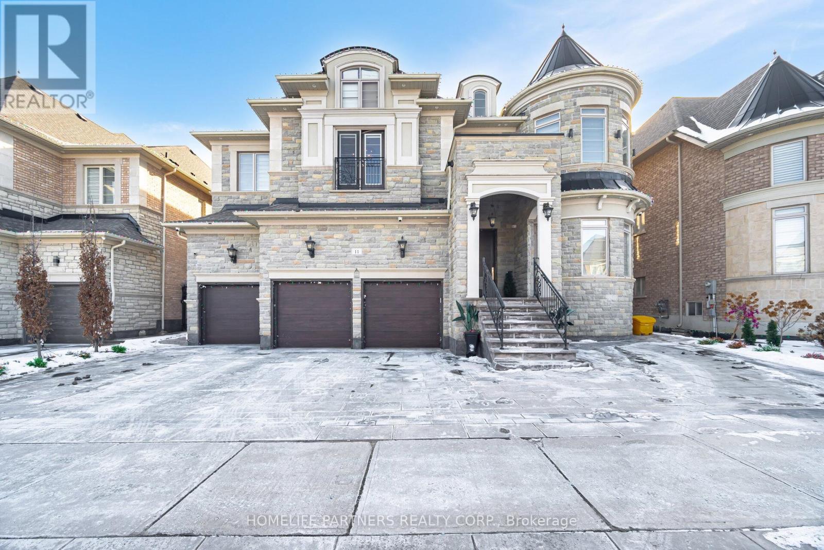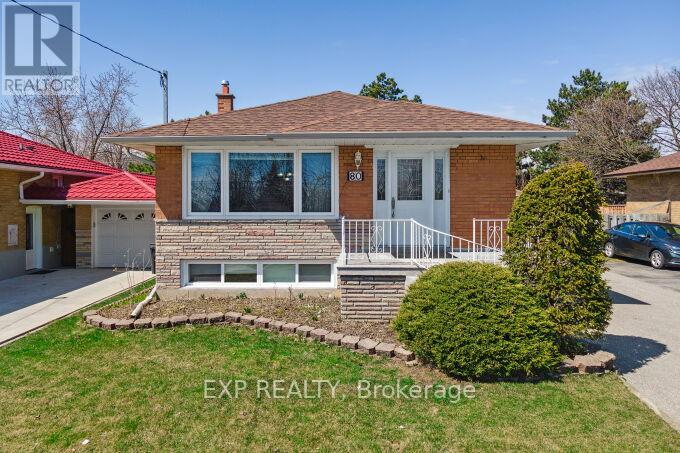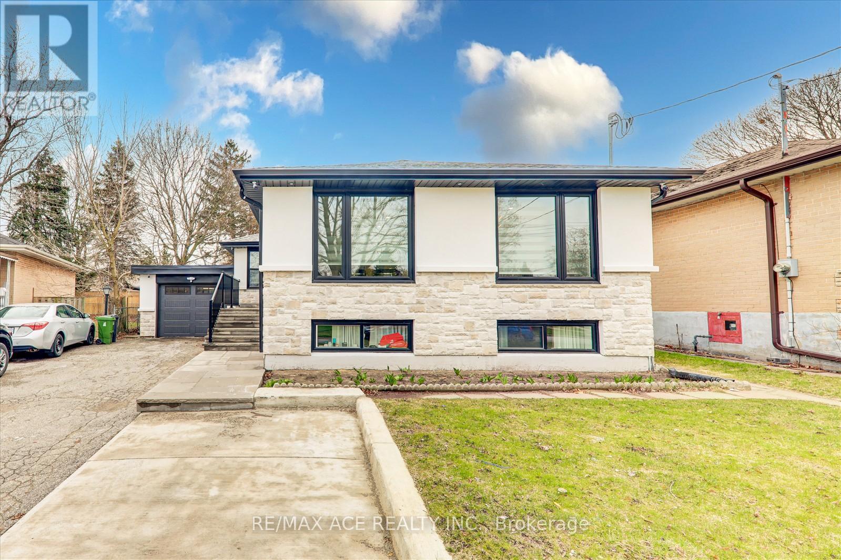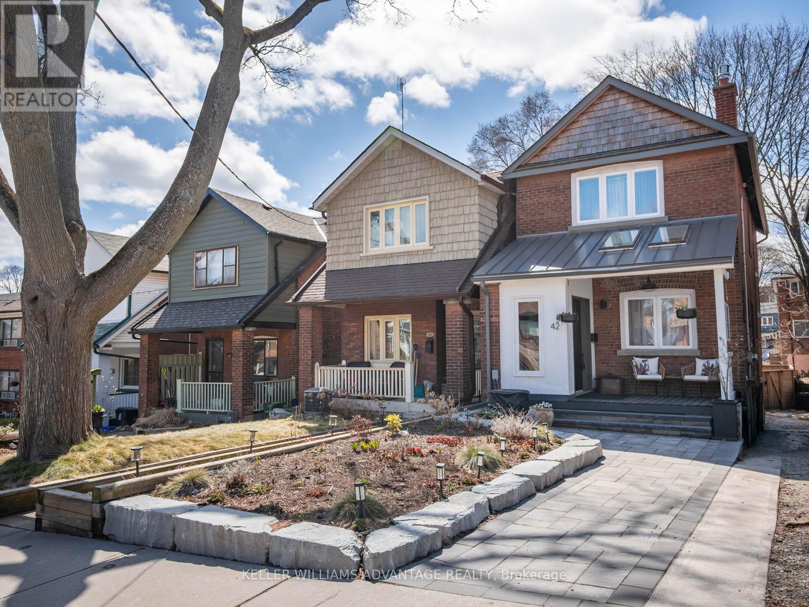2 Pelee Avenue
Vaughan (Kleinburg), Ontario
Stunning 4-Bedroom Detached Home in High-Demand Kleinburg! This bright, luxurious corner-lot home offers a smart, functional layout with four spacious bedrooms and three bathrooms. The open-concept kitchen features granite countertops, stainless steel appliances, a custom backsplash, an island, and a cozy breakfast area. Enjoy a large family room with a gas fireplace overlooking the private backyard with fruit trees and an extended deck, perfect for summer entertaining. A charming front porch is ideal for your morning coffee or afternoon rest. The grand double-door entry and 9-foot ceilings create an elegant and welcoming atmosphere. Upstairs, you'll find a spacious laundry room and a private primary suite with a sun-filled 4-piece ensuite, complete with a large vanity and excellent storage. A second 4-piece bathroom with a wide countertop and extra storage serves the three generously sized bedrooms, offering comfort and privacy for every family member. The basement is unfinished, giving you the freedom and potential to complete it according to your plans and needs. The professionally landscaped exterior adds curb appeal, and the driveway accommodates two cars. Located just minutes from Hwy 427, Hwy 50, top-rated schools, parks, and the new Loblaws Plaza, this beautifully maintained home shows like new and is truly a must-see! (id:55499)
Bay Street Group Inc.
327 - 68 Main Street
Markham (Markham Village), Ontario
Elegant Urban Living in Markham Village | 699 sq ft residence featuring 1 Bedroom + Separate Den and Underground Parking. Sophisticated Interiors: Expansive bay windows in both living & primary bedroom | Sleek laminate flooring and soaring 9-ft ceilings | Gourmet kitchen with stainless steel appliances, granite counters &breakfast bar | Versatile den, ideal for a home office or guest space. Freshly painted. Coveted Location: Just steps to boutique dining, charming cafés, shops & banks. Quick access to Markham GO, Hwy 407, and public transit.First-Class Amenities: Concierge | Rooftop Patio Oasis | Exercise Room | Media Lounge | Party Room | Guest Suites| Game Room | Visitor Parking. (id:55499)
RE/MAX Excel Realty Ltd.
407 - 1 Clark Avenue W
Vaughan (Crestwood-Springfarm-Yorkhill), Ontario
Professionally Designed Masterpiece That Is Sure to Check All the Boxes! A Spectacular Top to Bottom Renovated Spacious Condo with Meticulous Attention to Every Detail. Spanning over 1,500 sq.ft, Suite #407 is a sun filled and well-kept condo featuring 2 Large Bedrooms plus solarium, 2 Washrooms and an Open Balcony With Stunning Views In Prime Yonge/Clark Location. The open concept layout is ideal for entertaining family & friends. Fully renovated modern dream kitchen with an eat in breakfast area with beautiful Eastern views and Stainless Steel Appliances. The Skyrise complex features country club style amenities including 24 Hour Concierge, Indoor Pool, Spa, Gym, Tennis Court, large storage locker Situated in a sought-after neighborhood with easy access to shopping, dining, transit, parks, schools and more. Do not miss the opportunity to call this stunning unit your new home! Contact us today to schedule your private viewing. (id:55499)
Yyz Realty Limited
52 Perivale Gardens
Aurora (Bayview Wellington), Ontario
This home represents an opportunity for discerning buyers seeking both elegance and convenience. Nestled in a highly sought after neighbourhood this 4 bedroom residence is ready to welcome its new owners. The home boasts a modern open concept kitchen that seamlessly flows into a spacious family room. Perfect for entertaining guests or enjoying qualify family time. The kitchen features ample storage granite countertop, stainless steel appliances and the breakfast area has a walk out to the fully fenced yard. This property offers 4 well appointed bedrooms. The primary bedroom has its own en-suite and walk in closet. Location is paramount and this home is ideally situated as it backs to a park and is close to all major routes, shopping and schools. (id:55499)
Century 21 Heritage Group Ltd.
48 Braden Way
Vaughan (Vellore Village), Ontario
PRICED TO SELL!! Stunning Approx.2700 Square Feet Bungaloft Located In The Desirable Area Of Vellore Village. Main Floor Includes Two Spacious Bedrooms, Open Concept Living/Dining Room, Lovely Kitchen Overlooking Family Room With Gas Fireplace. Walk-Out To Patio. Upper Level (Loft) Enjoys Its Private Kitchen, Two Bedrooms, Living/Dining Room & 4 Piece Bathroom. Perfect TWO-FAMILY Home. Partially Finished Basement Included A Finished Bedroom And A 3 Piece Bathroom. Newer Roof, Furnace And Air Conditioning. Beautifully Landscaped. Close To All Amenities. Close To All 400 Series Highways, Restaurants, Schools, Worship, Public Transit, Community Centre, Shopping, Vaughan Mills And So Much More !!! Floor Plans Available. (id:55499)
RE/MAX Premier Inc.
24 Plank Road
East Gwillimbury (Holland Landing), Ontario
Fully renovated bungalow in the heart of Holland Landing! Boasts a premium 54' lot and is nestled on a quiet, family-friendly street. Professionally Renovated in 2021, the home features a stunning modern kitchen with a large island, quartz counters, a backsplash, soft-close cabinetry, stainless steel appliances, and under-mount lighting. The bright and wide open floor plan boasts smooth ceilings, pot lights, wide plank engineered flooring, and upgraded trim throughout. Two spa-like bathrooms. Pool-sized backyard with large deck and Natural Gas BBQ hook-up. Bright finished basement with massive above-grade window, updated flooring, full bathroom, garage access and a massive laundry/ storage room. Great Opportunity for first time buyers, small families, professionals & downsizers! Excellent Location with quick access to Nokiidaa Trail, the GO Train, schools, parks, Upper Canada Mall, Southlake Hospital, and both highways 400 & 404. NEW Kitchen '21. NEW Bathrooms '21. NEW Paint '21. NEW Engineered Hardwood Flooring '21. NEW Furnace '19. NEW Windows '17 (Approx). NEW Smooth Ceilings & Pot Lights '21. NEW Trim '21. NEW Feature Walls '21. Nat Gas BBQ Hook Up. Two Car Garage. Above Grade Basement. Garden Shed. (id:55499)
RE/MAX Hallmark Chay Realty
11 Glen Abbey Trail
Vaughan (Kleinburg), Ontario
Masterpiece Estate (approx.) 8000 sq.ft. living space, meticulously crafted interiors. 10' ceilings on main floor, 9' ceilings on 2nd floor and 9' ceiling finished basement with 2nd Kitchen, Theatre room, and Glass Wine room. Custom waffle ceilings, intricate wall panelling, wainscotting, and gorgeous Herringbone hardwood floors (2024). Oversize Gourmet Dream Kitchen (2024) with huge Breakfast area leading to a covered Loggia and stunning Saltwater Pool (2022). Kitchen Quartz counters and backsplash (2024) Premium Appliances, SubZero side by side 72" Fridge/Freezer (2024), 48 WOLF 6 burner + Griddle stove top (2024), and BOSCH dishwasher (2024). Interlock driveway (2022) leads to a 3-car garage with space saver side mounted garage door openers, epoxy flooring and a fresh air ventilation system. Outdoor washroom. Exposed aggregate on both sides of the home enhances curb appeal, while landscape lighting for ambiance. (id:55499)
Homelife Partners Realty Corp.
69 - 370c Red Maple Road
Richmond Hill (Langstaff), Ontario
Good Location in The Heart of Richmond Hill with Luxurious 3 Bedrooms and 3 washrooms Townhome *Move in condition Modern Style 3 Bedroom Townhouse In High Demand Location total 1532 Sqft. *2 Underground Parking Spots*! 2Pc Bathroom on first floor. Walk Out Rooftop Terrace. Face Park, Walk To Yonge St, Close To Viva Transit Hub, Shopping, Community Centres, Langstaff Go, Minutes To 404/407. Close To Ranking Schools Area **EXTRAS** Stainless Steel Fridge, Stove, Dishwasher, Washer, And Dryer. 2 Parking Spots. 200K Upgrade: Wood Floor, Wall Border, Kitchen Back Splash. (id:55499)
Master's Trust Realty Inc.
80 Mountland Drive
Toronto (Woburn), Ontario
This is a well maintained and updated home with a fabulous yard that Backs Onto Park featuring a new Deck and a gated access to Park and near-by Public school. Main floor has an eat-In kitchen with ceramic backsplash and ceramic flooring. Newer Furnace, AC, Windows, roof shingles. New lower level Inlaw suite with seperate entrance and seperate laundry, moisture resistant vinyl flooring, and 2 bedrooms. Ample parking, close To Transit, Shopping and 401. Pre-Inspection report available ( ask your Agent for a copy ) (id:55499)
Exp Realty
35 Darlingside Drive
Toronto (West Hill), Ontario
Your Search For A Home Ends Here! Come Ready To Leave Overwhelmed! This Beautifully Upgraded 4 BR,2 WR With Legal Basement Apartment Fulfills Your Expectation! Spent Over $350,000 On Renovation And upgrades. Tons Of Upgrades Cannot Be Described In Words. Almost A Brand New Bungalow In A Neighborhood With Perfect Mix Of Suburban Tranquility And Urban Convenience. Fully Insulated, All New Framing, New Drywall All Over, All New Electrical Wiring, All Over Brand New Plumbing With Backup Valve & Sump-pump, All New Ductwork, New Flooring, New A/C,HRV, Furnace, Tankless Hot water On Demand Heater, Sound Proof Insulation, Entirely New Windows & Door. Pretty Much Everything Is New In This House. This House Is Upgraded To Current City & Fire Codes. Just Minutes Away From Parks, Community Centers, Schools Provides Year-round Activities, Including Skiing And An Ice Hockey Rink And Much More. Public Transport Just Steps Away And Just 5 Minutes To Guildwood GO Station. An Open-Concept Layout Fills The Space With Natural Light Through Picture Frame Windows. The Modern Kitchen Features Sleek Quarts Countertops & Backsplash, A Breakfast Bar, All New Stainless Steel Appliances With Standalone Oven And Five-Burner Stove. One Of The Bedrooms Boasts A Walkout To A Beautiful Backyard. While State-Of-The-Art Updates Include A 200-ampElectrical Service, Separate Laundry On Main Floor & The Basement For Your Privacy &Convenience. The home Also Features Engineered Hardwood Flooring With Flush Vents, LED Mirrors, And Fine-Fixtured Extended Front Door. The Exterior Has Been Meticulously Updated With New Steps, New Soffits, Fascia, Eavestrough And New Garage Door With Smart Opener. Thoughtful Additions Like Exterior Pot Lights Around The House & Elegant Stone & Stucco Finish Enhance The Home To A Modern Aesthetic Look. Minutes From Shopping, Dining, Public Transit, Lake & Much More. This Is A Rare Opportunity To Own A Stunning Home In One Of Toronto's most Sought-AfterCommunity. (id:55499)
RE/MAX Ace Realty Inc.
42 Normandy Boulevard
Toronto (Woodbine Corridor), Ontario
One of the Upper Beaches most cherished streets, this beautifully updated detached home combines timeless character with modern convenience. Bright and airy throughout, sun-filled open living and dining areas, a stunning open-concept kitchen that has been designer-renovated. The kitchen flows effortlessly to a lush, fenced backyard complete with new tiered decks, offering the perfect space for entertaining or relaxing outdoors. In the summer months you are surrounded by greenery. It's the tranquil setting you've been imaging. Ample storage underneath the deck. New fencing, The Magazine ready Spa Bathroom will stop you in your tracks! It is exceptionally spacious, boasting a modern soaker tub and walk-in shower combo, creating a luxurious at-home retreat. You may shut the door and not ever want to leave. The spacious primary bedroom offers warmth and comfort with its own cozy fireplace. The second bedroom closet previously housed a washer and dryer, providing added versatility. A separate nanny suite with a private entrance, kitchenette, a third bedroom and bathroom provides flexible living space or income potential. The new front hardscaping provides beautiful curb appeal. Enjoy the vibrant lifestyle of this dynamic, family-oriented community with excellent schools Bowmore PS, Fairmount PS, cafes, restaurants, and the beach just steps away. Fairmount Park & Rec Center is the Hub of the community with swimming, tennis, skating, market and more. A rare opportunity to own a truly special home in one of the East Ends most desirable neighbourhoods. Parking currently one month on, one month off with neighbour. (id:55499)
Keller Williams Advantage Realty
291 Highfield Road
Toronto (Greenwood-Coxwell), Ontario
Luxury smart home, steps to all amenities. No expense was spared with this stunning renovation. Custom kitchen with oversized side by side refrigerator, water purifier and softener. Designed by an architect, every square inch utilized to create the perfect Toronto home. Relax in your master suite with an ensuite bathroom, custom closets and picture window. Top of the line finishes, hardwood floor throughout, open staircases to create space and comfort. Finished basement with three piece bathroom, utilitarian laundry room, and fourth bedroom. Entertain on your new deck with private fence and yard for gardening or frolic. (id:55499)
Royal LePage/j & D Division

