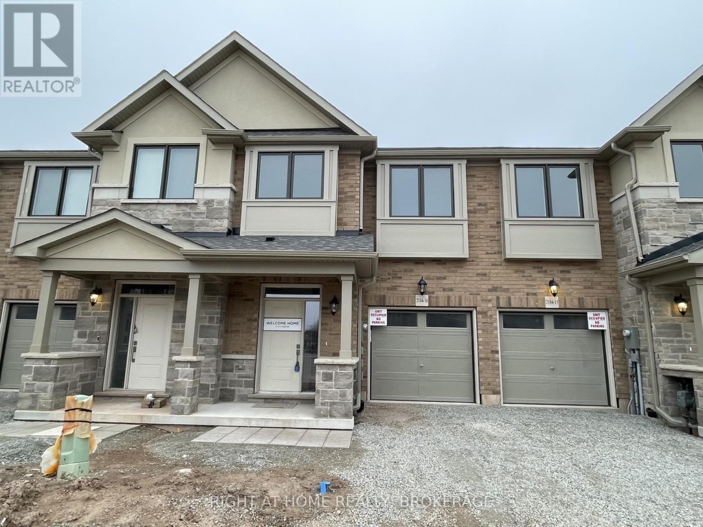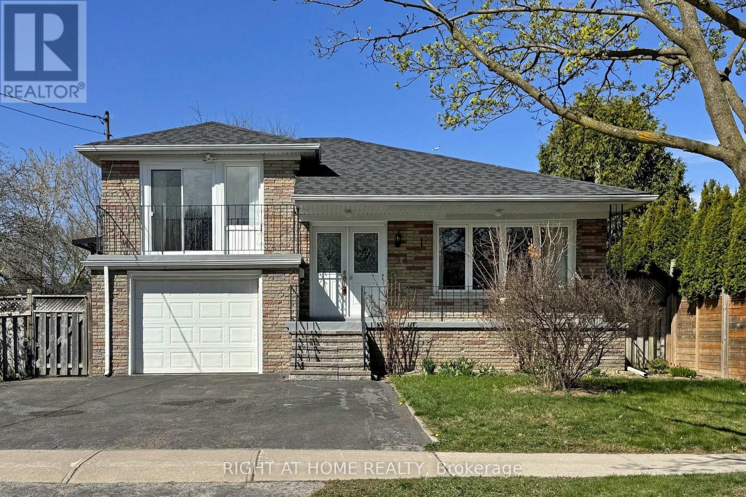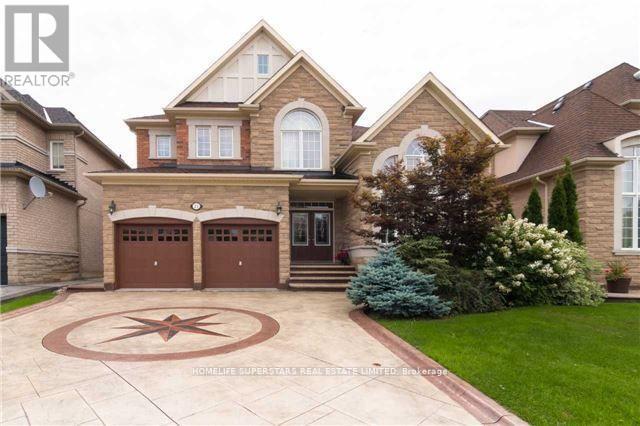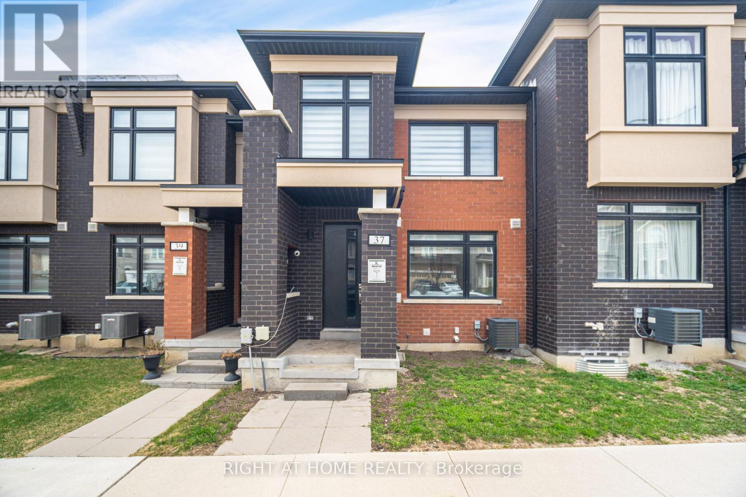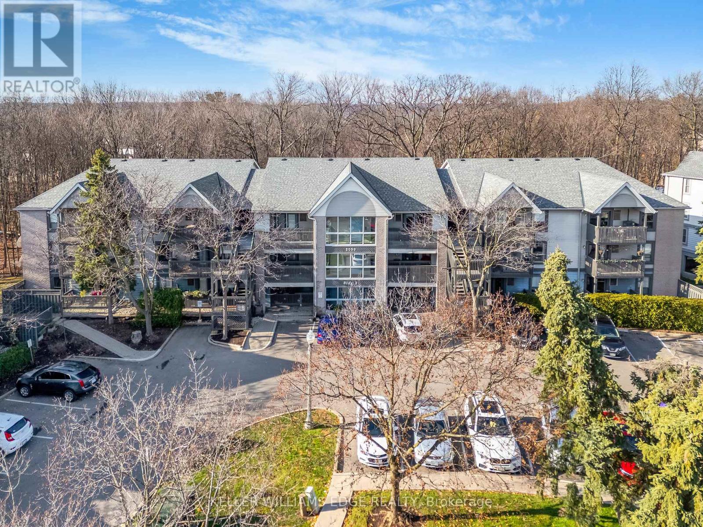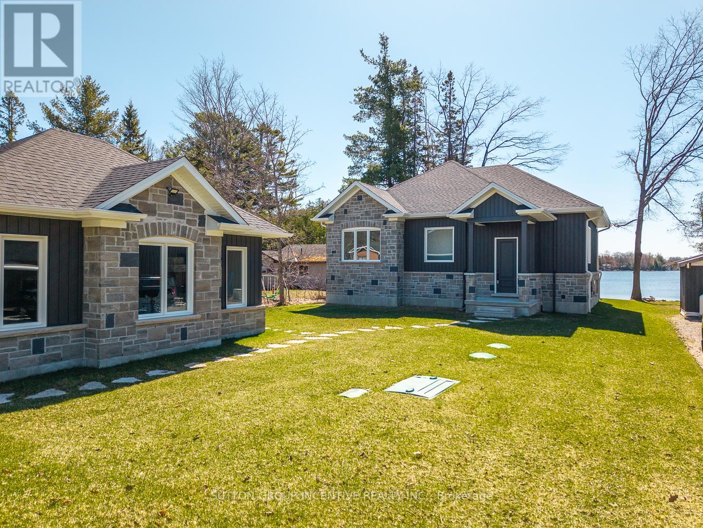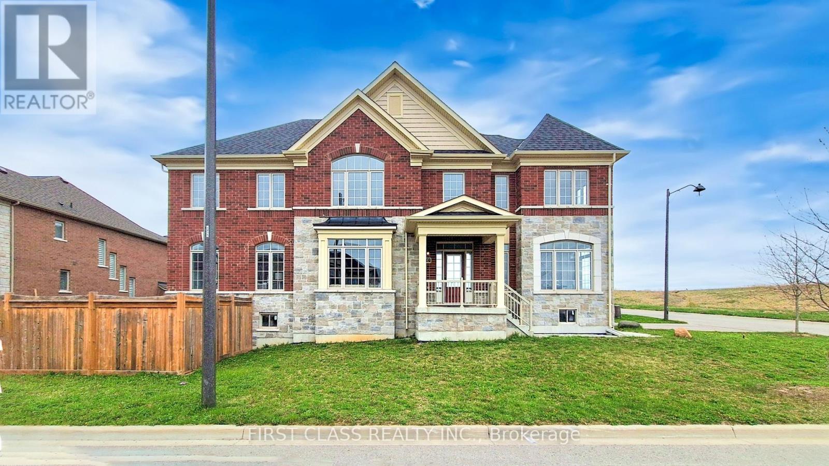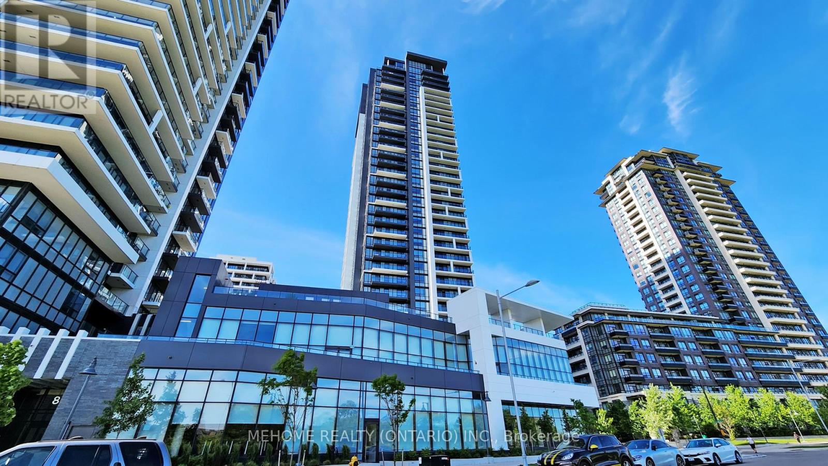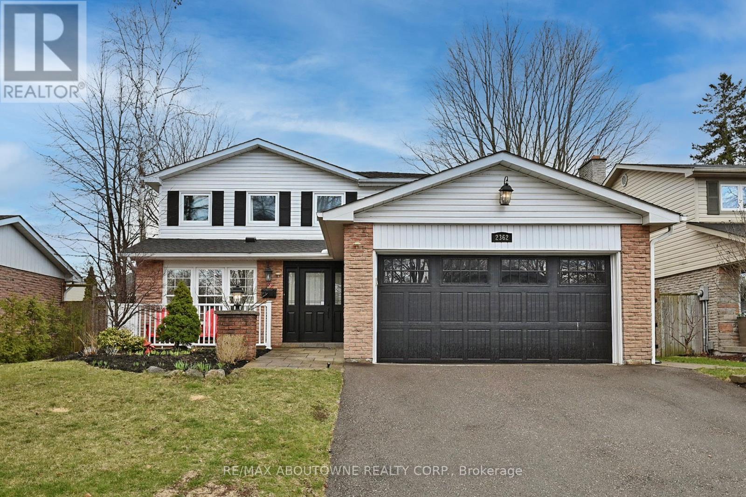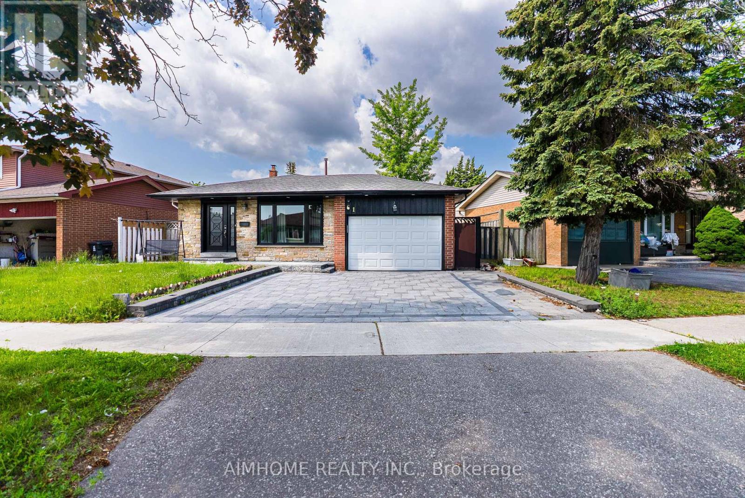5002 - 100 Harbour Street
Toronto (Waterfront Communities), Ontario
Executive Luxury At The Harbour Plaza By Menkes. 2 Bedrooms Corner Unit W/Large Balcony. Sun-Filled With Fantastic Lake & City View. In The Heart Of The Financial District, Direct Access To Underground Path. Connect To Union Station, Ttc, Go Transit, Scotia Bank Arena, Financial/Entertainment District & Harbour Front. 24 Hrs Concierge. Two Pure Fitness Membership included Gym & Pool. (id:55499)
Bay Street Group Inc.
58 Kesteven Crescent
Brampton (Fletcher's Creek South), Ontario
WOW. LOCATION! LOCATION! LOCATION! Welcome to this absolutely show stopper in the highly sought after neighbourhood of fletcher's Creek South. This stunning Detached Home comes with 3 bedrooms, 3 washrooms with Finished Basement & Separate Entrance. Open Concept Living and Dining area flows into bright kitchen with Separate Breakfast Area. This home sits on premium 160 ft deep lot with no neighbours behind. Huge Fully fenced backyard with an in ground sprinklers is perfect for Entertainment or Family Fun. Located on Quiet, Child friendly cresent. Conveniently close to Public Transit, Parks, Sheridan College, Shopper's World Mall and much more. Minutes to 407, 403 and 410, making a commute stress free. Whether you're growing family, investor or first time home buyers, this home offers value, space and unbeatable location. Don't miss this opportunity. (id:55499)
RE/MAX Gold Realty Inc.
16 - 2184 Postmaster Drive
Oakville (Wm Westmount), Ontario
A brand-new, never-lived-in executive 4-bedroom, 4-bathroom townhome plus finished basement in the prestigious West Oak Trails community, built by Branthaven. The main floor features an open-concept layout, spacious living and dining areas, and a wall-mount sleek electric fireplace. The modern kitchen features quartz countertops, stainless steel appliances, and a functional central island, perfect for entertaining. Beautiful hardwood flooring flows throughout the entire home. The fully finished basement offers additional living space, a recreation room, and a convenient 3-piece bathroom. Located within the catchment of top-ranked schools, this home is just minutes from parks, trails, public transit, and various amenities. Commuters will appreciate the easy access to major highways, including the 403, 407, and QEW. (id:55499)
Right At Home Realty
46 Ilfracombe Crescent
Toronto (Wexford-Maryvale), Ontario
Rare Extra-Large 4-Bedroom Bungalow In Sought-After Wexford/Maryvale!Welcome To This Beautifully Maintained And Spacious Bungalow Nestled In The Heart Of The Highly Desirable Wexford/Maryvale Community. Boasting Over 1,300 Sq Ft On The Main Floor Plus Nearly 1,000 Sq Ft Of Finished Basement Space, This Rare 4-Bedroom Gem Offers Exceptional Value And Versatility For Families, Investors, Or Those Seeking Multigenerational Living Options.Step Inside To Discover Hardwood Floors Throughout The Main Level And Laminate Flooring In The Fully Finished Basement, Providing Comfort In Every Corner. The Fully Fenced Backyard Offers Privacy And The Perfect Outdoor Space For Entertaining, Gardening, Or Relaxing With Loved Ones.Located In A Family-Friendly Neighbourhood, You're Just A Short Walk To TTC, Warden Avenue, Top-Rated Public And Catholic Schools, And An Array Of Local, Family-Owned, And Multicultural Shops And Dining Spots. Commuting Is A Breeze With Hwy 401 & 404/DVP Just Minutes Away.This Well-Loved Home Also Includes Recent Updates Such As A Furnace (2019) And Comes With A Favourable Pre-Listing Inspection Available Upon Request, Giving Peace Of Mind To Future Owners.Whether You're Looking To Move In And Make It Your Own Or Invest In A High-Potential Property, This Is A Rare Opportunity To Own A Piece Of The Vibrant Wexford/Maryvale Community. Don't Miss Out! (id:55499)
Royal LePage Signature Realty
34 Goddard Street
Toronto (Bathurst Manor), Ontario
Move-in ready and investment-savvy! This beautifully renovated bungalow in the highly sought-after Bathurst Manor offers over 3,200 sq ft of modern, functional living space. The open-concept layout features a spacious living and dining area and a generously sized, brand-new kitchen (2023). The main floor also features two stylish new bathrooms (2023), updated appliances (2023), elegant pot lights (2025), ceramic flooring (2023), and a primary bedroom with ensuite. Major upgrades also include a new roof (2018), attic insulation (2018), a new washer (2024), and mostly new windows installed in 2018. A separate entrance leads to a fully finished basement featuring two self-contained luxury suites each with its own full kitchen and bathroom renovated between 2018 and 2024. Ideal for multigenerational living or rental income, the basement suites offer the potential to generate over $3,500 per month in combined rental income. Located in a safe, family-friendly neighborhood, this turnkey home is just a 5-minute drive to Yorkdale Mall and close to a wide array of shops, restaurants, parks, TTC transit, and top-tier schools including the highly ranked William L. Mackenzie CI and St. Jerome Catholic School, which offers a sought-after French Immersion program. A rare opportunity offering space, style, and strong income potential in a prime location. (id:55499)
Right At Home Realty
21 Upperlinks Drive
Brampton (Bram East), Ontario
Elegant, Gorgous, Stylish & Quality. Home Located In Exclusive Riverstone Community. Luxurious home has 50 ft wide frontage and approximately 5,000 sq. ft. of living space. Gorgous Facade with Designer Driveway. Super & Spacious Floor Plan with 5+3 Bedrooms and 7 Washrooms. SOARING 9 FT CEILINGS ON ALL 3 FLOORS INCLUDING BASEMENT. Excellent For Family Gathering & Entertaining. Grand Double Door Entrance, Oak Spiral Staircase with Iron Pickets. Main Floor with Separate Formal High Cathedral Ceiling Living Room, Formal Dining Room, Den/Bedroom, Family Room with Fireplace, Kitchen and Breakfast Area. Fully Upgraded Gourmet Kitchen with Built-In Stainless Steel Appliances, Granite Countertops, Valance Lighting, Upgraded Cabinatory. Spacious Family Room W/Pot Lights. Upgraded Chandeliers Everywhere. Finished Basement with Separate Walkup Entrance has Lookout Windows, 3 Bedrooms, 2 Washrooms, Living Room and Family Room. Ideally located within walking distance to parks, bus stops, banks and shops. Minutes from the Gore Meadows Community Center, Temples, Gurdwaras, shopping centers and major highways. (id:55499)
Homelife Superstars Real Estate Limited
33 Town House Crescent
Brampton (Brampton East), Ontario
Step into comfort, functionality, and convenience at 33 Townhouse Crescent, Brampton! This thoughtfully designed townhouse is perfect for new home buyers and investors alike, offering an affordable property with exceptional features. The well-designed floor plan features a spacious combined living and diningroom, making it ideal for hosting gatherings or enjoying a family meal. Off the living room, step out onto a private patio thats framed by a fully fenced backyard, providing a serene space for relaxation.With three generous-sized bedrooms, there is plenty of room for everyone. The finished basement adds versatile living space, offering endless possibilities, perfect for a home office, playroom, or entertainment area. What sets this property apart is the rare two-car parking right outside your front door, eliminating the hassle of carrying groceries or personal items from a distant parking spot. Convenience abounds as you are just a short walk from local amenities including a variety of restaurants, shopping centers, and transit options. This townhouse is a prime opportunity for comfortable living in a thriving community. Dont miss out on this incredible opportunity! (id:55499)
Century 21 Millennium Inc.
37 Nightjar Drive
Brampton (Northwest Brampton), Ontario
Welcome to This, 1,847 Sq. ft. Immaculate Contemporary 2 Storey Freehold Townhome 3 Bed | 3 Bath | Step into this beautifully maintained Freehold townhome offering 3 bedrooms, 3 bathrooms, and an expansive 1,847 sq. ft. floor plan. Freshly updated with newer Hardwood flooring on the main level, Hardwood Stairs with Railing, this home is move-in ready and full of modern charm. Enjoy 9-foot ceilings and an abundance of natural light throughout the bright and airy layout. The chef-inspired kitchen features a Raised Breakfast Bar and Servery room, ideal for entertaining or everyday family living. The luxurious primary suite includes a spa-like en-suite with a raised ceiling, freestanding tub, double sink vanity, and a glass-enclosed shower. Additional highlights Sunroom with walk-out to private courtyard Double car garage with convenient rear entry. Premium builder upgrades throughout Open-concept main floor design Meticulously maintained by original owners Perfectly situated near Mt. Pleasant GO Station, top-rated schools, parks, shopping, and daily amenities. A rare opportunity to own a stylish and spacious home in a family-friendly, transit-accessible neighborhood. (id:55499)
Right At Home Realty
126 - 4658 Drummond Road
Niagara Falls (Cherrywood), Ontario
MAIN FLOOR LIVING WITH A COURTYARD WALKOUT! Welcome to 4658 Drummond Road, Unit 126 a beautifully maintained main-floor condo offering convenient, comfortable living in the heart of Niagara Falls. Step inside to a bright and open-concept layout featuring tile and laminate flooring throughout. The spacious living and dining area is filled with natural light and features a walkout to a terrace that opens to the courtyard - perfect for enjoying your morning coffee or entertaining guests. The kitchen offers ample counter space, white cabinetry, and a peninsula that flows seamlessly into the dining area - ideal for casual meals or hosting friends. Down the hall, you'll find two generously sized bedrooms. The primary bedroom includes a walk-in closet, while the second bedroom offers versatility for guests or a home office. A large four-piece bathroom includes a stackable washer and dryer for added convenience. Additional features include multiple storage options, including a front closet, linen closet, and storage room. The building also offers desirable amenities like an exercise room and meeting space. Located in a prime central location, this unit is just minutes from shopping, schools, highway access, and all that Niagara Falls has to offer. Whether you're downsizing or just starting out, this low-maintenance condo is a fantastic opportunity! (id:55499)
Exp Realty
109 Front Street
Wilmot, Ontario
**GREAT POTENTIAL** ABSOLUTELY THE BEST PRICE IN THE WHOLE REGION**HOUSE NEXT DOOR ALSO FOR SALE 117 FRONT ST FOR $175,000**EAT KITCHEN** 4 PCE BATHROOM** FULL BASEMENT** PARTIALLY FINISHED WITH WALK OUT AND SEPARATE ENTRANCE**HIGH EFFICIENCY FURNACE AND AIR CONDITIONING UNIT** UPGRADED ELECTRICAL PANEL** (id:55499)
RE/MAX All-Stars Realty Inc.
109 Stocks Avenue
Southgate, Ontario
Discover this beautifully upgraded 3-bedroom, 2.5-bath end-unit townhouse located in the heart of Dundalks fast-growing Edgewood Greens community. Offering 1,820 square feet of thoughtfully designed living space, this modern home features an open-concept layout filled with natural light and soaring 9-feet ceilings. The natural oak staircase and elegant oak railings add warmth and character, while the upgraded large basement window, rough-in for a 3- piece bathroom, and cold cellar provide potential for additional living space. The stylish kitchen includes a stainless steel double sink and flows seamlessly into the spacious living and dining areas, perfect for everyday living and entertaining. Enjoy the convenience of an upper-level laundry room, central air conditioning, and a built-in garage with an automatic door opener. This rare end unit also offers five parking spots with a 1.5-car garage and a four-car driveway, providing ample room for multiple vehicles or guests. Additional rough-ins for central vacuum and a security system add to the homes future-ready appeal. Situated in a master-planned community that continues to grow and thrive, this home is close to parks, schools, and essential amenities. With a Tarion Warranty included and optional furniture available, this move-in-ready home offers excellent value in one of Dundalks most desirable neighborhoods. Don't miss this opportunity book your private showing today. (id:55499)
Homelife Silvercity Realty Inc.
875 Royal York Road
Toronto (Stonegate-Queensway), Ontario
Welcome to 875 Royal York Road! Beautifully updated from top to bottom, this solid brick 1 3/4 storey home is located on a deep, tree-lined lot in prime Sunnylea! With a thoughtful floor plan and stylish modern finishes throughout, this move-in ready home combines timeless charm with contemporary updates. The main level features a bright living room with a wood-burning brick fireplace, crown moulding and a large picture overlooking the front garden, a formal dining room with a walkout to the deck for effortless entertaining and a renovated modern kitchen complete with quartz countertops, brand new stainless steel appliances, a classic subway tile backsplash, an under-mount sink, generous cabinet space and a walkout to the backyard. The upper level offers two spacious bedrooms, including a primary with a private balcony overlooking the tranquil backyard gardens, a fully renovated 4-piece bathroom and a large hallway walk-in closet for added storage. The fully finished lower level includes a spacious rec room with a brick fireplace and double closet, an additional bedroom/office, a renovated 4-piece bathroom and a laundry area and is ideal for extended family or guests. This home has been freshly painted with new wide-plank vinyl floors and modern light fixtures throughout! The long private driveway and single attached garage provide parking for 5-6 cars while the deep 120' lot offers a quiet, treed backyard, perfect for outdoor relaxation! Located just a short walk to Royal York subway station and the shops, cafés and restaurants of The Kingsway, this home offers an unbeatable blend of convenience and community. With easy access to Mimico Creek trails, Humber River parkland, neighbourhood parks and some of Etobicokes best schools including Sunnylea JMS, OLS, Bishop Allen and Etobicoke Collegiate this is a rare opportunity to own a beautifully updated home in desirable, family-friendly Sunnylea! Open Houses: Sat/Sun 2-4pm! (id:55499)
RE/MAX Professionals Inc.
212 - 2030 Cleaver Avenue
Burlington (Headon), Ontario
Exceptional value in this corner unit that offers over 1,100 square feet of living space in sought after Headon Forest. The corner location offers added privacy on the balcony and a generous amount of natural light with the extra windows. Gorgeous ravine views from both bedrooms plus partial views from the balcony. Hallway entrance leads up to the kitchen that offers ample counter and cupboard space plus a breakfast bar. Lovely open concept layout with brand new white french doors (not pictured in the listing) off the living room providing access to the large covered balcony where you can enjoy your barbeque all year long. Clean, well kept unit with new flooring in the living and dining area plus fresh paint throughout. Plenty of visitor parking. Elevator in the building. Easy access to great restaurants, shopping, parks, schools and many more excellent amenities. Close to the QEW/403, 407 and public transit including Appleby go station. Community/recreation centres, golf, Bronte Creek Provincial Park and many trails nearby to enjoy! Check out the video tour attached (id:55499)
Keller Williams Edge Realty
3331 Lake St George Boulevard
Severn, Ontario
Welcome to this stunning brand-new home, built in 2024, offering panoramic views of Lake St. George in beautiful Washago. This thoughtfully designed property blends modern luxury with relaxed lakeside living, featuring 9-foot ceilings, expansive windows, and top-of-the-line finishes throughout. The open-concept layout is ideal for entertaining, while the detached garage provides ample space for vehicles, storage, or a workshop. Enjoy lakefront living with direct access to the water via a gently sloping, sandy-bottom entrance perfect for swimming, paddle boarding, or launching a kayak. Inside, the chefs kitchen boasts premium appliances and high-end fixtures, and the full basement is roughed in for a wet bar or second kitchen, offering excellent potential for an in-law suite. Additional highlights include a whole-home water filtration system and rough-ins for a sprinkler system, adding both comfort and peace of mind. Located in the charming community of Washago, you're surrounded by natural beauty and outdoor recreation, from boating and fishing to scenic hiking trails along the nearby Green and Black Rivers. The area also offers convenient local amenities, including shops, restaurants, and parks, all while being just 30 minutes to Orillia and 90 minutes to the GTA. This home has too many features to list and must be seen to truly appreciate everything it has to offer, don't miss the chance to make it yours. (id:55499)
Sutton Group Incentive Realty Inc.
25 Kayla Crescent
Collingwood, Ontario
Welcome to your dream home in the highly sought-after community of Georgian Meadows. This2,660 sq. ft. two-story brick home is designed for both comfort and elegance, offering an exceptional living experience for families of all sizes. As you step onto the inviting, covered front porch, you'll immediately appreciate the charm and curb appeal of this remarkable property. Inside, you'll be greeted by a Large spacious foyer leading to an open-concept floor plan that seamlessly blends style with functionality. The spacious formal dining room is perfect for hosting gatherings, while the main-floor office space offers a quiet retreat for work or study. The bright and airy living room flows effortlessly into the kitchen, featuring a generous island ideal for entertaining or enjoying casual meals. Sliding doors lead to the backyard, where a large patio with a pergola is perfect for grilling and chilling. Upstairs, the luxurious primary suite is a true showstopper. This massive retreat boasts an oversized walk-in closet and 5-piece ensuite with a deep soaker tub, a glass-enclosed shower, and dual sinks. Three additional well-appointed bedrooms offer plenty of space for family members or guests, while a stylishly designed main bathroom ensures comfort and convenience for all. Located in the picturesque Georgian Meadows community, this home provides easy access to parks, trails, schools, and all the amenities that Collingwood has to offer. Whether you're enjoying the vibrant local dining scene, hitting the slopes at Blue Mountain, or exploring the shores of Georgian Bay, this is a home that truly offers the best of four-season living. (id:55499)
Forest Hill Real Estate Inc.
43 Eastgrove Square E
East Gwillimbury (Sharon), Ontario
Your Dream Luxury New 2 Car Garage Home! Nesting In The High Demand Community Of Sharon Village! Step To Go Train Station, Costco, Hospital, Shops, golf course, High Way 404 & All Amenities! This Sun Filled Stunning 4 Bedroom 4 Bathroom Home With 9 Feet Ceiling On The Main Floor And 9 Feet Ceiling On The Basement! Hardwood Floor Throughout On The Main Floor And Second Floor, High End Kitchen With Built In Appliances And Oversized Island, Large Windows Throughout Home With Ample Of Sun All The Day! Stained Oak Stairs, Stylish Upgrades ! Rogers Conservation Area Gorgeous Trails To Walk, And Enjoy Relaxing Life! Must See! Thanks For Showing! (id:55499)
First Class Realty Inc.
3011 - 8 Water Walk Drive
Markham (Unionville), Ontario
Experience luxury living in this stunning NE-facing 1+1 condo, featuring breathtaking sunrise views, 698 Sq Ft plus a balcony. This well-kept unit boasts a spacious bedroom with a walk-in closet and 4-piece ensuite, along with a large den perfect for multipurpose. Around $20,000 upgrade from builder!! Residents will enjoy access to world-class amenities, including a state-of-the-art smart security system, automated parcel pick-up, and 24/7 concierge services for ultimate convenience and peace of mind. A fully equipped gym, a professional business center, a tranquil library, a rooftop BBQ terrace, and a beautifully landscaped outdoor park. Ideally located steps away from Whole Foods, LCBO, Go Train, VIP Cineplex, GoodLife Fitness, and more. With public transit right at your doorstep and major highways just a short drive away, commuting and running daily errands are super convenient. Current monthly maintenance fee includes Roger Bulk Internet Service. This is the perfect unit to call home! (id:55499)
Mehome Realty (Ontario) Inc.
207 - 9 Stollery Pond Crescent
Markham (Angus Glen), Ontario
The 6th Angus Glen Luxury 2 Bedroom Plus Den Model Suite With Breathtaking Views Of The Golf Course. Unit Has Both A Terrace/Patio Off Of Master Retreat & A Walk-Out To The Over-Sized Balcony From Both The Living Room & Second Bedroom. High-End Chef Kitchen With Stone Counters, Built In Appliances, Upgraded Trim Work, Paint, Wall Paper, Hardwood Floors, Window Blinds & Lighting. Includes 1 Parking & 1 Locker. Walk To Top Schools, Parks, Library/Community Centre. (id:55499)
Homelife/bayview Realty Inc.
1044 Line 2 Line S
Oro-Medonte, Ontario
Dream no more! Tucked away behind the trees in the idyllic village of Shanty Bay, this 2700 sq ft country home sits proudly on a private, lush 4.43 property. Just 5 minutes to RVH and Barrie, this is indeed a rare opportunity for your family to have the freedom and privacy you crave. With 5 bedrooms, 3 full baths and one half bath, a monster rec room, and a spectacular living room with cathedral ceilings and stone fireplace, there is space for everyone here both inside and out. Large country kitchen with tons of cabinets, main floor primary bedroom, an office and formal dining room. Covered porch overlooking the meadow, begs a porch swing. Out back are fenced paddocks, treed perimeter and quaint farm buildings . There are 2 run-in horse shelters, a small barn, hay storage loft and separate storage building. The village is itself, magical! Perched at the shores of Lake Simcoe, dotted with parks, ball diamonds, boat launch, small beach and pier, renowned Shanty Bay School, Montessori school, Church Woods Nature Preserve, Rail Trail and historic St Thomas Church- this feels like another world. Don't wait- your family will thrive here! (id:55499)
Royal LePage First Contact Realty Brokerage
43 Cedarcrest Drive
Toronto (Kingsway South), Ontario
Welcome To 43 Cedarcrest Drive - Over 2,500 Sq Ft Of Luxuriously Finished Living Space In The Heart Of South Kingsway. Beautifully Renovated And Impeccably Maintained, This Spacious Backsplit Offers Refined Comfort In One Of Toronto's Most Sought-After Communities. Step Inside To Discover Rich Hardwood Flooring And Pot Lights Throughout, Creating A Warm And Elegant Ambiance. The Open-Concept Living And Dining Rooms Are Oversized And Perfect For Entertaining, While The Updated Timeless Kitchen Features White Cabinetry, Stainless Steel Appliances, A Centre Island With Seating, And A Convenient Side Patio Area Right Off The Kitchen Perfect For Summer Bbqs. The Oversized Family Room Includes A Cozy Fireplace And A Walk-Out To The Large, Private Backyard With Low Maintenance Composite Decking Ideal For Relaxing Or Entertaining Outdoors. 4 Spacious Bedrooms Each With Ample Storage. Upgraded Washrooms Throughout. Finished Basement Features Spacious Rec Room, Exercise Area, And Additional Luxurious Washroom complete with heat floors, mirror, and even toilet seat. A Separate Walk-Up Entrance To The Basement Provides Additional Flexibility And Potential For In-Law Or Guest Suite Options. Located Just Minutes From Bloor Street And Vibrant Shops, Boutiques, And Transit, And Within An Excellent School District (OLS Catholic School, E.C.I. & Kingsway College) - This Home Checks All The Boxes! Large 1-Car Garage Features Extra High Ceilings, Offering Ample Storage Space. Don't Miss Your Chance To Own This Move-In-Ready Gem In One Of Toronto's Premier Neighbourhoods. (id:55499)
Royal LePage Estate Realty
71 Massey Street
Brampton (Central Park), Ontario
Welcome to 71 Massey St, Brampton - a spacious and fully upgraded 5-level detached back-split on a premium 59.56 x 115 ft lot in the sought-after Central Park community. Thoughtfully designed and recently renovated, this home is ideal for investors, extended families, or first-time buyers seeking both comfort and exceptional income potential.-The main home features 5 generous bedrooms, 3 full washrooms, a large eat-in kitchen with breakfast area, and open-concept living and dining spaces perfect for growing families or entertaining. With 2,241 sq ft above grade and an additional 1,348 sq ft in the finished basement, enjoy nearly 3,600 sq ft of total living space.The legal basement apartment offers 3 bedrooms, 2 full washrooms, a full kitchen, dining area, spacious living/family room, and second laundry, all with its own private entrance.Current tenants are paying $2,500/month plus utilities rental income.-an excellent opportunity for stable. A rare 3rd entrance enhances the property's rental potential by offering the flexibility to create an additional income.Extensively renovated in April 2025 with over $50,000 invested, including:Full renovation of all 3 washrooms Brand new interior stairs. New flooring on the main level Fresh paint throughout Additional highlights:Total 6-car parking3-minute walk to Massey Street Public School, PLASP Child Care Services, and Bovaird Dr E bus stop. This turn-key property offers a rare combination of space, upgrades, and income - making it a smart choice in one of Brampton's most established neighbourhoods. (id:55499)
Homelife Silvercity Realty Inc.
2362 Canso Road
Oakville (Fd Ford), Ontario
Welcome to 2362 Canso Road, a beautifully maintained detached home located on a quiet, tree-lined street in Southeast Oakville. This family-friendly neighbourhood is surrounded by mature trees and parks, with Lake Ontario just a five-minute walk away. Zoned for the top-ranking Oakville Trafalgar High School, this home offers both lifestyle and educational excellence.The two-storey residence features a double garage and a bright, southeast-facing layout. The main floor includes a formal living room, a large dining room with direct access to the updated kitchen, and a cozy family room with a wood-burning fireplace. The kitchen offers ample cabinetry, modern finishes, and a view of the backyard. A sliding door leads to a private, pool-sized backyard with sunny southeast exposure.Upstairs, the primary suite includes a private ensuite and generous closet space, complemented by three additional spacious bedrooms and a shared full bath. The fully finished basement features a recreation area with gas fireplace, a potential bedroom or office, a rough-in for a future wet bar, and a large laundry and utility area.With hardwood flooring throughout all three levels, this lovingly cared-for home is move-in ready and ideally located in one of Oakvilles most desirable lakeside communities. (id:55499)
RE/MAX Aboutowne Realty Corp.
61 Rotary Drive
Toronto (Rouge), Ontario
Luxury dream house at low price in great location. Fully detached, Beautifully Upgraded backsplit house. 4+2 BR, full 4 WR . Good size bedrooms. 2 New Kitchens. Renovated Washrooms, 10' Ceiling, Skylight's, Pot Lights, All New Appliances, Frosted Glass Doors. Appx 1800 T0 2200 Sqft. Modern Kitchen, Quarts Countertops An Open-Concept Layout.. Walkout To A Beautiful Backyard. Featuring A Nice Inground Swimming Pool, , Fully Laminated Floors, Rentable Basement apartment With Separate Entrance. Basement can be rented $4000 while living upstairs. Close To Hwy 401, Public Transit, top-rated schools, Parks, Pubs, Fine Dining, Shopping center, Ready to move-in, Priced to sell, motivated seller. (id:55499)
Aimhome Realty Inc.
123 Whitwell Way
Binbrook, Ontario
Welcome to this beautifully upgraded 2-story home that perfectly blends style, comfort, and function. Thousands have been invested in premium upgrades throughout, making this home truly move-in ready. Step inside to discover freshly painted interiors, elegant finishes, and a thoughtfully designed layout. The fully finished basement offers additional living space, ideal for a media room, home office, or guest suite. Outside, your private retreat awaits with a heated, saltwater inground pool, perfect for relaxing or entertaining. A pool house complete with a kitchenette adds convenience and charm, making it ideal for summer gatherings. This home is the perfect combination of luxury and lifestyle — don’t miss your chance to own this exceptional property! (id:55499)
Streetcity Realty Inc. Brokerage



