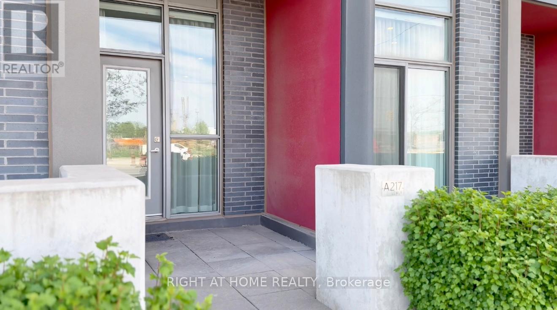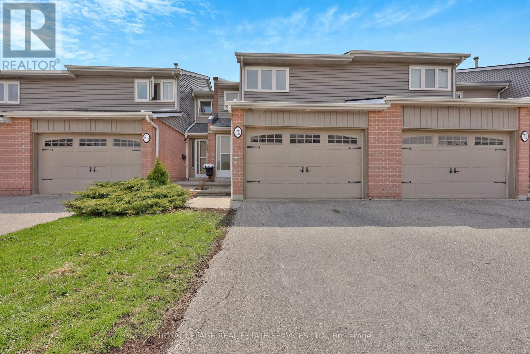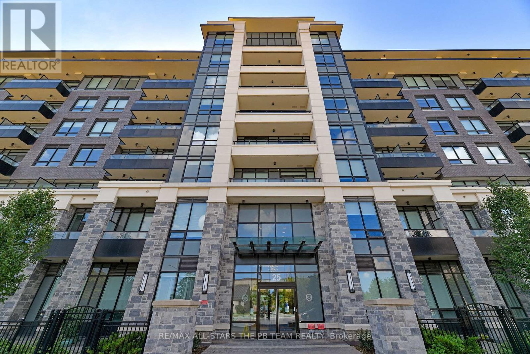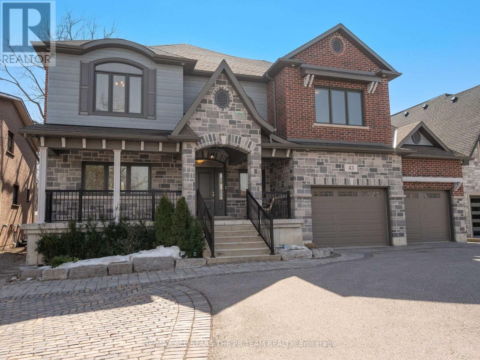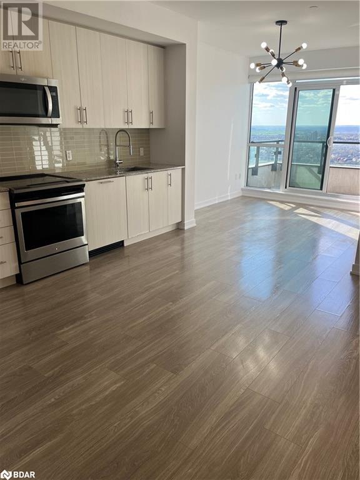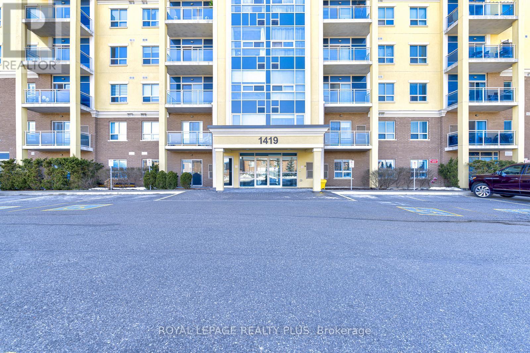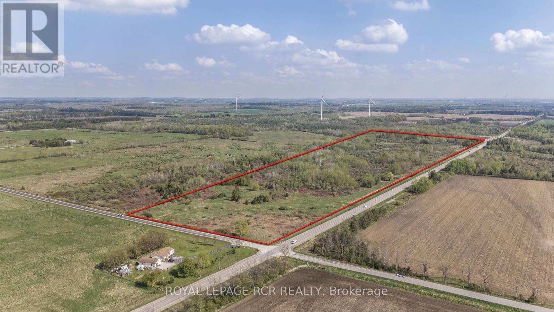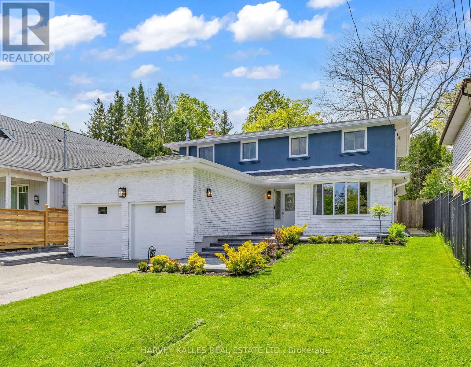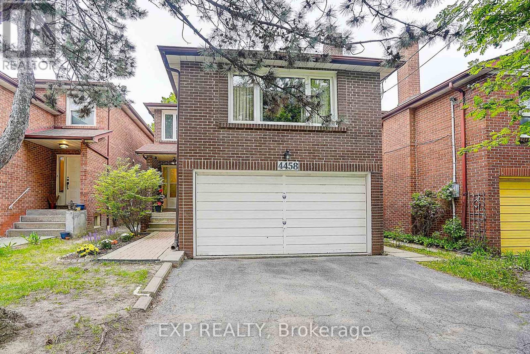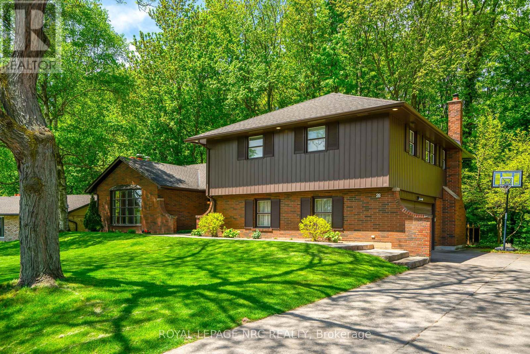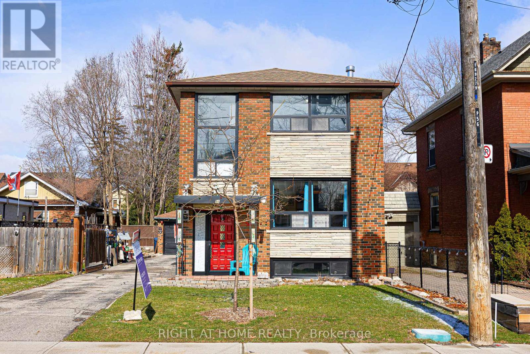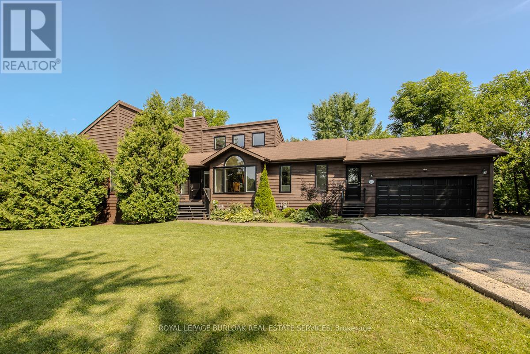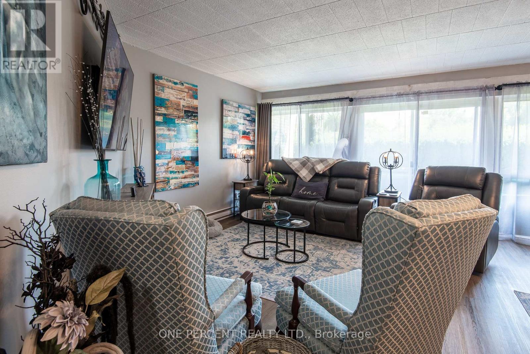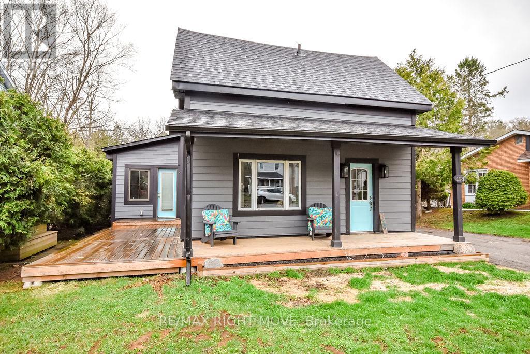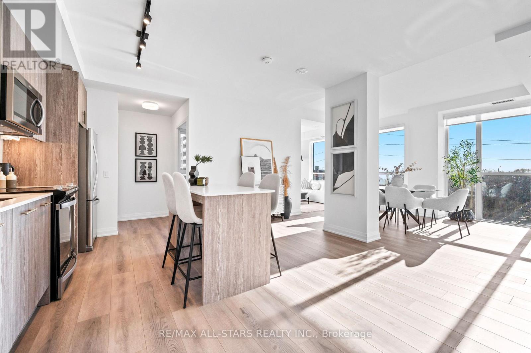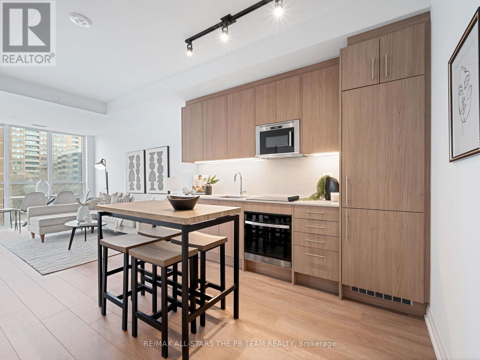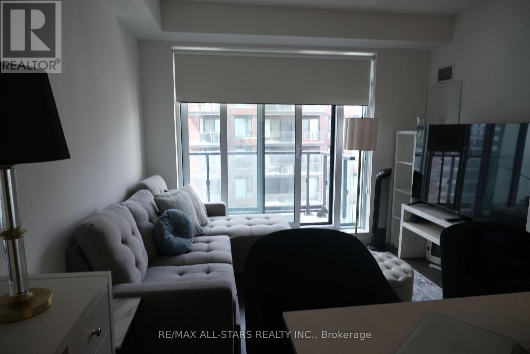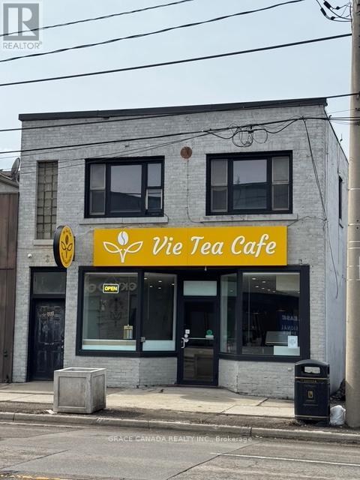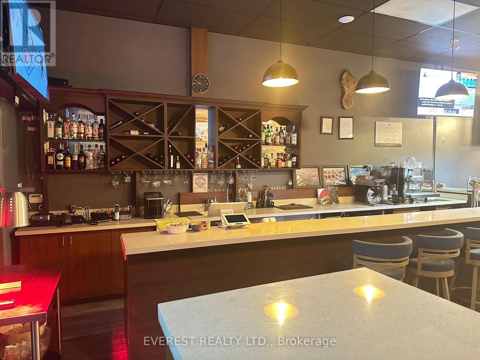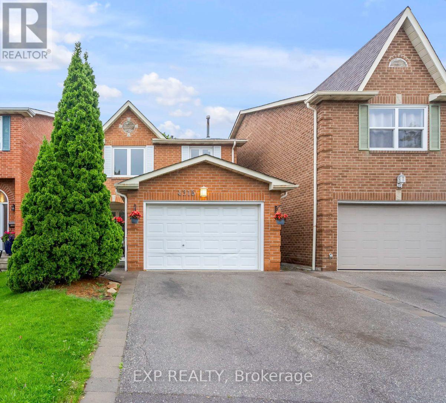21 Cuthbert Street
Barrie, Ontario
FAMILY COMFORT & OUTDOOR FUN IN BARRIE’S BELOVED ARDAGH! Discover this inviting family home tucked away in Barrie’s highly sought-after Ardagh neighbourhood, celebrated for its strong community feel and proximity to nature. Just steps from schools, parks, and the Ardagh Bluffs with scenic hiking trails and protected green space, this location also offers easy access to grocery stores, restaurants, transit, and Highway 400 - perfect for daily convenience and commuting. Spend weekends exploring Kempenfelt Bay’s waterfront, relaxing at Centennial Beach, or enjoying downtown Barrie’s shops and dining just 10 minutes away. Nestled on a quiet street lined with mature trees and green space, this property offers fantastic curb appeal with an attached 1.5-car garage, convenient inside entry, and ample driveway parking. The fully fenced backyard is a private retreat featuring a spacious deck for outdoor dining and an above-ground pool for endless summer fun. Inside, enjoy over 2,100 square feet of finished, carpet-free living space, including a bright open-concept eat-in kitchen with a walkout to the deck, a formal dining area, a welcoming living room with a gas fireplace, and a private primary suite with a walk-in closet and 4-piece ensuite. A finished lower level adds a versatile rec room for relaxing, entertaining, or working from home. Don't miss this incredible opportunity to enjoy space, comfort, and a prime location in one of Barrie's most loved neighbourhoods - this is where you'll truly feel #HomeToStay. (id:55499)
RE/MAX Hallmark Peggy Hill Group Realty Brokerage
A217 - 5230 Dundas Street
Burlington (Orchard), Ontario
Stunning Two-Storey Ground Floor Condo with Private Street Access & Premium Amenities. This beautifully upgraded two-storey ground floor Vista model is in pristine condition, has had only 1 owner & offers the perfect blend of convenience and luxury. Enjoy direct, private street-level access plus second-floor access to building elevators and amenities. Includes 2 owned parking spots. Inside, this premium model features high-end finishes and custom built-ins throughout including a custom built-in media centre in living room & custom wall accents. The chef's kitchen is outfitted with integrated built-in appliances, while the 2.5 bathrooms and 2+1 bedrooms are designed for both style and functionality. The bedrooms include a wall-to-wall fitted bed system with built-in nightstands, and the primary suite boasts a spacious walk-in closet with a custom closet organizer and shelving. The second floor includes a bonus office area and in-unit laundry. Residents enjoy access to exceptional amenities via the courtyard gardens. Enjoy exclusive use of the Resident's clubhouse that houses a full gym, sauna & steam room, 2 plunge pools, a gourmet communal kitchen, a large billiards room, an entertainment lounge, conference room, an outdoor BBQ area as well as concierge service with secure entry & elevator access. This is an absolutely stunning, move in ready unit, a rare opportunity and a pleasure to show. (id:55499)
Right At Home Realty
70 - 3125 Fifth Line W
Mississauga (Erin Mills), Ontario
Welcome to this beautifully maintained 3-bedroom, 2-bathroom townhome nestled in the desirable Erin Mills community. Perfectly located close to top-rated schools, major highways, parks, and premium shopping, this home offers the ideal blend of comfort and convenience. Step inside to find a warm and inviting main floor layout, featuring a spacious living and dining area perfect for entertaining. The bright kitchen offers plenty of storage and flows seamlessly into the rest of the home. Upstairs, you'll find three generous bedrooms and a full bathroom, ideal for growing families or those needing a home office space. The beautifully finished basement with another two piece bathroom, provides additional living space, perfect as a family room, media centre, or play area while the private backyard patio, shaded by a stunning 100-year-old tree, offers a tranquil retreat for outdoor gatherings. Additional highlights include a private garage with parking for one car, a convenient main floor powder room, and a quiet, family-friendly complex. Don't miss your chance to own this gem in one of Mississauga's most sought-after neighborhoods! (id:55499)
Royal LePage Real Estate Services Ltd.
RE/MAX Real Estate Centre Inc.
4 - 110 Pony Drive
Newmarket (Newmarket Industrial Park), Ontario
Whether you're an agency, tech firm, design studio, or innovative startup, this turnkey property delivers serious WOW factor. Theres nothing left to do - just move in and make it your own . If you're looking to impress clients, showcase your brands success, and operate from a space that speaks volumes before you say a word - this is it. Over 2,200 sq ft of Industrial Modern design excellence, recent, fully permitted construction from top to bottom. This one-of-a-kind space is where style meets substance. From the dramatic 18-foot ceilings to the sleek black steel finishes, expansive glass architecture, and custom epoxy floors, every inch exudes confidence, quality, and cutting-edge sophistication. Designed to impress and built to perform, the layout over two levels includes 9 private offices, a spacious boardroom, an additional meeting room, a custom built in coffee bar and a sleek kitchenette. The mezzanine gives the option to expand further if more space is needed, making it ideal for growth-minded businesses. Front and rear access and a full-size drive in garage door for creative or operational flexibility over two levels. And with 43 available parking spots, client and team convenience is never a concern.Located in the fast-growing Newmarket Industrial Park, just off the 404 and steps from the new Costco, this property checks every box - visibility, access, and impact.If you're ready for a space that reflects your ambition, elevates your brand, and leaves a lasting impression, this turnkey masterpiece is ready to move in and make your own (id:55499)
Lander Realty Inc.
Rg19 - 25 Water Walk Drive
Markham (Unionville), Ontario
Experience luxury living in the heart of Markham at this stunning 1-bedroom condo! Features: bright and spacious open concept layout; wood floors throughout; large windows for abundant natural sunlight; North-facing views; modern kitchen with stainless steel appliances. Conveniently located at Birchmount and Highway 7. Steps to Whole Foods, grocery, LCBO, retails, coffee shops and various restaurants; with easy access to Highways 407 & 404; Go Train and public transit (Viva and YRT); York University campus and charming Main St. Unionville. Amenities include: 24/7 concierge service; guest suites for visitors; gym & indoor pool; visitor parking and more! Don't miss out on this incredible opportunity to live in the heart of Markham's vibrant community! (id:55499)
RE/MAX All-Stars The Pb Team Realty
2227 Rodick Road
Markham (Cachet), Ontario
Fantastic opportunity to live in this gorgeous 4+2 bedroom, 4 bathroom detached home in prestigious & sought-after Cachet neighbourhood. Features include hardwood floors; open concept layout; bright & spacious living & dining area ideal for both everyday living and seamless entertaining; family room with gas fireplace overlooking the updated kitchen with breakfast area, stainless steel appliances, large centre island, and walk-out to backyard; direct access to garage; make your way upstairs to find an oversized primary suite w/a 5-pc ensuite, a large walk-in closet, additional closet, & sitting area; three generous-sized bedrooms, all with large windows and closets. On lower level you'll find entertainer's delight rec room w/built-in wet bar, additional 2 large bedrooms, one w/direct access to 3-piece bathroom. Excellent location! Steps to great schools, groceries, banks, restaurants, parks, public transits++. Close to Community Centre and Highway 404. (id:55499)
RE/MAX All-Stars The Pb Team Realty
43 Elm Grove Avenue
Richmond Hill (Oak Ridges), Ontario
Welcome to 43 Elm Grove Ave, the epitome of laidback luxury in the heart of Richmond Hill's sought-after Oak Ridges community. This custom-built family home oozes curb appeal with it's modern cottage facade as it sits on an expansive 70 ft x 175 ft lot with a three-car garage and a rare circular driveway. The grand entry features heated interlock and front steps and an inviting front porch with a built-in porch swing. Step inside and be greeted by warmth and natural light within the 5000+ square feet of functional finished living space where comfort meets style. Home highlights include barnwood beamed ceilings, multiple surface sliding barn-style doors, hand-scraped hardwood floors, a modern-farmhouse family sized kitchen that includes an oversized island and a walk-in pantry overlooking the spacious family room with a floor-to-ceiling stone fireplace & built-ins as well as the bright, arched-entry dining space with vaulted ceilings and wrap-around windows. This area is sure to be the heart of the home and the go-to-spot for all gatherings. If this wasn't enough, the rear of the home offers an expansive solarium for a year-round sunlit retreat with a wood burning fireplace and serene backyard views. The main floor comes complete with a formal living room, main floor workspace, a spacious mud room with ample storage and a large laundry room. Make your way upstairs to find five spacious bedrooms each featuring ensuite access, including a grand principal suite with south-facing views & a spa-like 5-piece ensuite. The separate-entrance lower level is perfect for multi-generational living, featuring a suite with a modern kitchen, open-concept living/dining space, a bedroom & a full bathroom. Separately, the lower level also features a bonus room/ exercise room/ bedroom with its own full bathroom as well as added storage. Enjoy the convenience of being steps from Yonge St, all amenities, great schools, parks, community center, Lake Wilcox & Bond Lake. Home sweet home! (id:55499)
RE/MAX All-Stars The Pb Team Realty
156 Park Drive
Whitchurch-Stouffville (Stouffville), Ontario
Welcome to 156 Park Drive, a charming, rarely offered executive home with sophisticated curb appeal and a functional interior featuring 4 + 1 bedrooms, 5 bathrooms and a fully finished lower level. This well-loved beauty is situated in the heart of Stouffville and sits on a wide, 50 ft corner lot on one of the most desirable, mature, tree-lined streets in town. Offering the perfect combination of comfort and elegance this home is just steps to all the shoppes, restaurants and conveniences of Main Street. Step inside the grand double door entrance and you will be greeted by an airy foyer and sunny principal rooms that include a bright and open-concept living room with a grand gas fireplace for added ambiance; an inviting dining space flooded with natural light that walks-out to a fully-fenced and landscaped backyard. The practical eat-in kitchen features large windows, stainless steel appliances, ample cabinetry including an extended built-in pantry, quartz countertops, neutral backsplash and a sun-filled breakfast area. The main floor is complete with a flex space/den/main level bedroom/office with walk-in closet and a 3-pc ensuite to serve a variety of needs. Make your way upstairs to find four generously-sized bedrooms & two large neutral bathrooms, including an oversized primary suite with a walk-in closet and a spa-like 4-pc ensuite with a large soaker tub and a separate glass shower. The fully finished lower level features a large open concept with pot lights galore, modern laminate flooring and a 3-piece bathroom. Step outside and enjoy the fully-fenced, low-maintenance , scenic yard and the landscaped sprawling corner lot. The home also features a mud room/laundry with direct access to the 2-car garage and a spacious driveway with parking for 4 additional vehicles. A lovely family home steps to all that Stouffville has to offer including all the amenities of Main Street Stouffville, parks, GO train, great schools ++ Who says you can't have it all? (id:55499)
RE/MAX All-Stars The Pb Team Realty
Ph20 - 101 Cathedral High Street
Markham (Cathedraltown), Ontario
Daydreamers welcome to Courtyards 1 in Cathedraltown! Discover the ultimate luxury penthouse experience in this sought-after 3+1 bedroom, 3 bathroom brand new unit, complete with parking, locker and all utilities included. Features include 1387 sqft of living space with open concept floor plan and prefer split bedroom layout; bright and spacious living/dining area with Juliette balcony and floor-to-ceiling windows; modern gourmet kitchen with Italian cabinetry, oversized centre island with breakfast bar, granite countertops and high-end appliances; 3 generous bedrooms plus separate den with large window. Amenities include concierge, visitor parking, exercise/gym room and party/meeting room. Close proximity to shoppes, cafes, top-rated schools, cathedral, parks, public transits, Hwys 404 & 407 and other local services. Whether you're seeking a peaceful retreat or vibrant, walkable community, this exceptional penthouse condo offers the ultimate lifestyle experience. (id:55499)
RE/MAX All-Stars The Pb Team Realty
31 Lesmount Avenue
Toronto (Danforth Village-East York), Ontario
Welcome to 31 Lesmount Ave, where charm meets convenience in this delightful main and second level house available for lease! Step into this 2-storey, 3-bedroom all-brick fully detached home with ample space for comfortable living. The bright west-facing front floods the interior with natural light, creating a warm and inviting atmosphere throughout. Enjoy your morning coffee on the charming front porch, perfect for soaking in the peaceful ambiance of the neighbourhood. Inside, large principle rooms await, offering plenty of space for relaxation and entertainment.The large backyard provides an ideal setting for BBQ entertaining, where you can gather with friends and family for memorable outdoor gatherings.Situated on a quiet street, this home offers both tranquility & accessibility. Walk to subway & vibrant shops on Danforth with ease, while enjoying the convenience of easy access to the core, just a few subway stops away. With a great walk score, daily errands are a breeze. (id:55499)
Royal LePage Signature Susan Gucci Realty
1907 - 188 Fairview Mall Drive
Toronto (Don Valley Village), Ontario
Welcome to this spacious and modern 2-bedroom unit located in the nearly new Verde Condos, just 2 years old. Offering close to 900 square feet of living space, including this unit is designed for both comfort and functionality. The sleek kitchen features built-in appliances, including a microwave, as well as a moveable center island that adds flexibility for cooking or entertaining. Floor-to-ceiling windows throughout the unit allow for an abundance of natural light, creating a bright and inviting atmosphere. Both bedrooms are generously sized, offering ample storage and privacy. 1 Parking 1 locker. Situated in an unbeatable location, the condo is just steps from Fairview Mall, the TTC, and the Sheppard subway line, making commuting easy and convenient. It's also close to Seneca college and major highways including the 404, 401, and DVP, providing quick access to all parts of the city. This is a perfect opportunity for anyone seeking a stylish, well-connected, and comfortable home in a vibrant neighborhood. (id:55499)
Exp Realty
715 - 27 Mcmahon Drive
Toronto (Bayview Village), Ontario
North York Prime Location Leslie and Sheppard, Brand New Luxury Concord Saisons Condo, 7th Floor, One Bedroom One Bathroom, Eash Facing, 530 Sq Ft + 163 Sq Ft Balcony As Per Builder, Engineer Hardwood Floor Through Out, Upgraded Modern Kitchen With Cabinets Led Strip Lights, Granite Countertop And Backsplash, All Top Brand Stainless Steel Built-In Appliances, Pot Lights, Granite Wall In the Bathroom, Enlarge Vanity and Mirror Cabinet, Front Load Washer And Dryer, One Parking and One Locker, 5 Stars Amenities Including Touchless Car Wash, EV Car Charging, Indoor Swimming Pool, Gym, Party Room And Much More, Walk To Two Subway Stations Bessarion And Leslie Station, Easy Access To Oriole Go Train, Hwy 404 And 401. (id:55499)
Power 7 Realty
172 Queen Street W
Elmvale, Ontario
Welcome to this spacious family home offering a fantastic layout and numerous updates! Featuring a granite foyer with inside access to the garage, this home boasts newer windows (2019) and durable laminate flooring throughout the living and dining areas. The bright kitchen includes laminate flooring, newer counters, and a walkout to the backyard with a new deck & stunning views of the garden and farmers' fields. Upstairs, the second level offers hardwood flooring in the hallway and a ceramic-tiled bathroom. The master bedroom includes a walk-in closet & ensuite bathroom & a walkout to the deck. A full bathroom with a quartz countertop is located on the third level, alongside a generously sized bedroom with a large closet. The main floor has a cozy rec room with gas fireplace, large window, walkout access to the backyard, bedroom, and a 4-pc bath. The fully finished lower level provides a great in-law suite opportunity, complete with a kitchenette, additional bedroom, and cold storage. Other notable features include a brand new 50-year roof (April 2025), a 2019 furnace, and an oversized two-car garage. Conveniently located close to shopping and amenities. Don't miss out on this versatile and beautifully maintained home! (id:55499)
RE/MAX Realtron Realty Inc. Brokerage
4055 Parkside Village Drive Unit# 3214
Mississauga, Ontario
ocation! Location! Location! Gorgeous One Bedroom + den unit 9 ft ceiling in Luxurious Building with South east view. Laminate flooring throughout, Moderen Kitchen with Granite counter top. Very high demanding area of Mississauga. Building with gym & party rooms.Walking distance to All Conveniences-Restaurants, Square One , YMCA, Cafes, Schools, Banks, City Hall & Banks. Mins drive to 403 & QEW.Tenant has to pay all utilities, water, hydro, internet & tenant insurance. (id:55499)
RE/MAX Hallmark Realty Ltd.
8 Thrushwood Drive
Barrie, Ontario
SPACIOUS LIVING, STEPS TO AMENITIES, & BACKING ONTO GREENERY! Get ready to fall in love with this stunning 2-storey home in Barrie’s sought-after southwest end! Walking distance to shops, amenities, parks, trails, public transit, and just a short stroll to Trillium Woods E.S., this location is unbeatable. Backing onto serene greenspace with towering trees, the outdoor setting is just as impressive as the home itself. Stately curb appeal welcomes you with a stone and siding exterior, a covered front entryway, and a newer metal railing along armour stone stairs. The double-car garage offers convenient inside entry, while the backyard oasis steals the show with a covered wood gazebo, built-in kitchen and BBQ area, stone patio, and an irrigation system for easy maintenance. Inside, over 3,350 sq. ft. of finished space boasts 9ft ceilings on the main floor, engineered hardwood flooring, and a bright, airy layout. The gorgeous kitchen features ample white cabinetry, quartz counters, a tile backsplash, stainless steel appliances, and a spacious island with seating. The family room is a showstopper with coffered ceilings, crown moulding, a floor-to-ceiling stone fireplace, and large windows that flood the space with natural light. A separate living/dining room adds even more space to entertain. Upstairs, the primary suite offers a walk-in closet, an additional built-in wardrobe, and a luxurious 4-piece ensuite with a glass shower, soaker tub, vanity with a vessel sink, and toe-kick LED lighting. A 5-piece main bathroom serves three additional large bedrooms. The finished basement is designed for entertaining, featuring a stylish entertainment room with custom built-ins, wood accent walls, and an electric fireplace. The bar area includes wood-accented cabinetry, two beverage/wine fridges, and a wine drawer. The oversized laundry room offers plenty of extra storage. This #HomeToStay truly has it all; don’t miss your chance to make it yours! (id:55499)
RE/MAX Hallmark Peggy Hill Group Realty Brokerage
208 - 1419 Costigan Road
Milton (Cl Clarke), Ontario
Stunning 1-Bedroom, 1-Bathroom Condo in Milton's Premier Neighbourhood, Nestled in one of Milton's most desirable areas, this luxurious condo offers the perfect blend of comfort and convenience with low maintenance fees. Enjoy the tranquility of nearby parks and scenic trails. Inside, you'll find 9-foot ceilings, a spacious central island with a breakfast bar, and elegant granite countertops. The main living area features rich hardwood floors, while the kitchen, bathroom, and laundry room are accented with sleek ceramic tiles. Crown molding enhances the charm of the open-concept space, and the generous bedroom comes with a double closet for added storage. Unit freshly painted. Large front closet for extra storage, for added convenience the unit boasts a large in-suite laundry-room with a full-sized stackable washer and dryer. Take in the breathtaking, unobstructed views of scenic park right from your window. This fantastic opportunity also includes one owned parking spot close walk to elevator and a locker for extra storage. Walking distance to school & easy access to highways. Whether you're a first-time buyer, a savvy investor, or looking to downsize, this unit offers the perfect balance of space, style, and functionality. Don't miss your chance to own this exceptional condo it wont last long! (id:55499)
Royal LePage Realty Plus
0 Concession 10
East Luther Grand Valley, Ontario
Opportunities like this don't come up too often. This 98.23 acre vacant property boasts 4,396.71 feet of frontage on Highway 25 and 1,980 feet of frontage on Concession 10/11 in Grand Valley with a mix of cleared land, bush and open meadows. The property is partially cleared and has a driveway off of Concession Rd. 10 ready for a possible future build. It is believed approx. 30 acres was farmed in the past. The perfect investment potential to build your dream home, farm or hold on to. The property is zoned agricultural with portions of the property zoned EP (See map attached). There is also a pond on the property. HST is included in the purchase price. *To get to the property enter 40236 Concession Road 10/11 into your GPS. The property these coordinates take you to is located directly across the street from this property that is for sale. Please see the map attached* (id:55499)
Royal LePage Rcr Realty
3908 - 3900 Confederation Parkway
Mississauga (City Centre), Ontario
Rare opportunity to buy this incredible CORNER unit apartment in the heart of Mississauga !! The unit features 2 bedrooms, 2 bathrooms, 2 balconies (wraparound), 2 car parking spots and 1 storage locker. Modern finishes throughout suite with capped ceiling outlets in both the bedrooms and in the dining area are the expensive upgrades. 698 SF interior + 278 SF exterior (panoramic view) is the steal which mesmerizes tons of natural light in the suite. Unobstructed sunset view is the absolute feat you can cherish everyday. Common elements like exercise room, sauna, BBQ, skating ring, games room, party hall and many others are available for your enjoyment and are part of the monthly maintenance fee of $628.49. It also includes 1.5GB high speed Rogers cable & unlimited internet !! (id:55499)
Homelife Silvercity Realty Inc.
15714 Bathurst Street
King, Ontario
Luxurious Unique Designed Custom Home with Modern Style in Highly Desirable King City Area! Nestled in a Coveted Location that Blends Urban Convenience with Serene Natural Surroundings. * Perfectly Positioned on Premium 100 X 189.92 Lot * 4+1 Bedrooms and 4 Bathrooms * Enjoy Over 3,600 Sq Ft of Luxury Living Above Grade * 10ft Ceilings on Main Floor and 9Ft Ceilings On 2nd Floor * Hardwood Floor Through * Custom Chef's Kitchen Equipped With High-End Appliances, Side Butler's Pantry W/ Wine Rack and Complemented by a Secondary Kitchen * Primary Bedroom W/ Expansive Floor-To-Ceiling Windows Offering Views of The Backyard * Large Open Balcony 26"X 13" * Spacious Walk In Closets W/ Organizers * Spa-Like 5 PC Ensuite W/ Custom Standing Glass Shower * Dual Vanity & Free Standing Tub * Generously King Sized Bedrooms W/ Ensuites & Organizers Walk-In Closets * 2nd Floor Laundry * One Bedroom in Main Floor Suited for In-Laws * 200 Amp Electrical Service * Separate Entrance Bsmnt * Shed 33"X14" can be Customized * 2 Car Garage with 12ft Ceiling * Conveniently Located, Easy Access to GO Train, HW 400, Parks, Schools, Locations of King and Aurora Neighborhood and Much More! * Must See* (id:55499)
Homelife Eagle Realty Inc.
534 Oakwood Drive
Pickering (Rosebank), Ontario
Tucked Into Nature And Full Of Light, This One Feels Like A Breath Of Fresh Air. Set On A Rare And Expansive Nearly 300-Foot Deep Lot, This Warm And Welcoming Four-Bedroom Home Blends The Comfort Of Family Living With The Serenity Of A Private Getaway. From The Moment You Arrive, It's Clear: This Isn't Your Average Suburban Home. It's Where Nature, Space, And Connection Come Together. Whether It's Splashing In The Gorgeous Saltwater Pool, Unwinding In The Six-Person Sauna Or Hot Tub, Or Exploring Nearby Beaches, Hiking Trails, And Walking Paths, This Home Invites You To Slow Down And Enjoy. And For Days When You'd Rather Stay In, Enjoy The Tranquillity Of A Sun-Soaked Solarium With Skylights And A Gas Fireplace, While Cooking In A Renovated Entertainers Kitchen Outfitted With Custom Oak Cabinetry And Premium Appliances. The Massive Basement Offers Endless Space For Work, Play, And All The Storage You Could Ever Need (Because Who Doesn't Need More Storage?). An Oversized Heated Double Garage With A Mezzanine Adds Even More Functionality And Flexibility To This Thoughtfully Designed Home, Plus A Large Backyard Shed With A Roll-Up Door And Power. Located Just Five Minutes From The Toronto Zoo And Close To All The Everyday Essentials, 534 Oakwood Lets You Escape The City's Hustle Without Giving Up Its Comforts. Recent Updates Include A Newer Roof, Eavestroughs, And Flashing, Renovated Bathrooms And Laundry Room, Waterproofing With Sump Pump, Luxury Tile And Vinyl Flooring, Professional Landscaping With Armourstone And Flagstone Detailing, And More. With Over $150K In Thoughtful Upgrades Throughout, This Is One You Simply Have To See In Person, And Once You Do, You Wont Want To Leave! (id:55499)
Harvey Kalles Real Estate Ltd.
2301 - 286 Main Street
Toronto (East End-Danforth), Ontario
We dare you to find better views than these! Second to none vistas at this ultra-functional and stylish unit at Linx Condos by Tribute Communities! Brand new, sold directly by builder (never before mls listed ) unit featuring 904 sq ft of pure bliss with incredible City Skyline AND Lake views!! That is right, unobstructed panoramic South, West, and North views of the Toronto Skyline and Lake Ontario paired with an evening sunset as the backdrop. The greatness continues as you step inside the wide and inviting front foyer to find a bright interior featuring an open concept layout with a sought-after split bedroom floorplan and full-size living and dining spaces with abundant windows and a walk-out to the oversized balcony. The sleek and modern kitchen features full-size appliances, quartz countertops & neutral backsplash. Both bedrooms are spacious and bright and the primary bedroom includes a 3-PC ensuite, floor-to-ceiling windows with stunning views, and a private walk-out to the balcony. All this goodness paired with owned parking! Linx Condos features state of the art amenities and proudly "LINX" its residents to all forms of transit being steps to Main St. Subway, the 506 Streetcar & the Danforth GO. Live in comfort and style while being connected to all corners of Toronto and its suburbs. Who says you can't have it all?! **Media Attached** **EXTRAS** Clear skyline, lake & sunset views! Owned Parking! Full size stainless steel refrigerator, oven, & microwave/exhaust fan; Integrated dishwasher; front load washer/dryer; State of the art amenities; Lockers available for purchase. (id:55499)
RE/MAX All-Stars The Pb Team Realty
RE/MAX All-Stars Realty Inc.
202 - 60 Berwick Avenue
Toronto (Yonge-Eglinton), Ontario
Welcome to Suite 202-Berwick Ave, a stunning retreat nestled in the heart of the coveted Yonge and Eglinton area. This bright suite boasts a thoughtfully designed layout with south-facing exposure, filling every corner with natural light. Glass-Rail balcony overlooking a quiet, tree-lined street-your own oasis amidst the city's energy. The spacious master bedroom features a sleek wall inset, ideal for additional wardrobe storage. In the kitchen, a stylish granite breakfast island with a dual stainless-steel sink offers a perfect space for cooking, dining, and entertaining. The bathroom features a modern tub/shower combo, ensuring comfort and convenience. Located in a vibrant and highly desirable neighborhood, this suite is just steps away from TTC transit, trendy shops, top-rated restaurants, and picturesque parks. (id:55499)
Royal LePage Your Community Realty
4458 Bathurst Street
Toronto (Bathurst Manor), Ontario
Welcome to 4458 Bathurst Street, a true gem nestled in the heart of North York. Located at the prime intersection of Bathurst and Sheppard, this beautifully maintained 3+ 1 bedroom, 4 bathroom home offers1,964 square feet of thoughtfully designed living space. From the moment you step inside, you're greeted by a bright and spacious layout filled with natural light, creating a warm and welcoming atmosphere perfect for families of all sizes. The elevated living room above the garage features a charming wood-burning fireplace and wood paneled room, providing the ideal setting for cozy evenings with loved ones. The generous bedrooms offer comfort and versatility, this property ensures convenience for the whole family. The finished basement includes a separate entrance, making it perfect for an in-law suite, guest space, or potential rental income. This home offers ample parking for 3 cars in driveway and 2 in the garage. Step outside into your private backyard oasis a tranquil space designed for relaxation and entertaining family and friends. Whether you're hosting a summer barbecue or enjoying quiet moments surrounded by nature, this outdoor retreat is truly special. Situated in a great neighbourhood close to top-rated schools, transit, parks, and vibrant local shops and community this home combines comfort, functionality, and an unbeatable location. Minutes to Hwy 401Dont miss your chance to own this exceptional property and make it your forever home. (id:55499)
Exp Realty
610 - 455 Rosewell Avenue
Toronto (Lawrence Park South), Ontario
This Recently Available Bright Penthouse Suite with a Private Terrace Features a Spacious Split Floor Plan, 2 Bed/2 Bath, Open Plan LR/DR/Kit and a Large Primary Suite with 4pc Ensuite, Hardwood Flooring, Broadloom, Granite countertops + Ensuite Laundry. Fantastic Amenities including Gym, Party Room, Billiard Room, Theatre, Guest Suite and a Generous amount of Visitor Parking. Close to TTC, 401, Shops & Restaurants on Avenue Rd.. and within easy reach of scenic walking trails and parks. (id:55499)
Sage Real Estate Limited
38 Colonel Butler Crescent
Niagara-On-The-Lake (Town), Ontario
Beautifully maintained 4 bedroom, 2-storey home located in desirable Garrison Village, Niagara-on-the-Lake! Nestled on a large lot (81'x120') lined with trees that offer the privacy of no direct rear neighbours! Interlocking brick 4-car driveway. 22' x 24' garage with ample storage. Enter into the welcoming foyer and be impressed by the spacious living room with focal fireplace and gleaming floors! Main floor primary suite, complete with 3-piece ensuite bath and walk-in closet. The kitchen and dining are located at the back of the home overlooking the professionally landscaped backyard complete with 14'x28' inground pool (2019/salt). Sit on the newer composite deck, enjoy a glass of local wine or your morning coffee and relax in the serenity and privacy of the mature trees bordering the backyard. Main floor laundry/mud room with easy access to the oversized 2-car garage. So much natural light! The upstairs showcases 3 bright and airy bedrooms with large family bath with double sinks and tub/shower. The basement has been tastefully finished with an exercise room/den, huge family room with recessed, wall-mounted fireplace, pool table and wet bar. Perfect place to snuggle up and watch TV with friends and family or play a game of pool! Great storage room, ideal for seasonal decorations and a large utility/workshop room with ample shelves. Impressive 3-piece bath! This home is perfect for in-laws with the main floor primary bedroom or for a growing family with kids of all ages. Great curb appeal that showcase traditional Garrison Village, while still in walking distance of great dining, medical facilities, pharmacy and wineries. Walk to Old Town with its boutiques, theatres and dining. Close to Niagara-on-the-Lake Community Centre and library - a hub for various recreational and social gatherings and gym. Colonel Butler Crescent is a quiet street, ideal for walking and has a small park steps away on Upper Canada Dr, complete with playground & tennis court. Welcome home! (id:55499)
Royal LePage NRC Realty
26 Cherry Avenue
Pelham (Fonthill), Ontario
THE ULTIMATE DESTINATION - 1/3 acre (90 x 152 lot) with full services and surrounded by mature Carolinian forest. This exceptional 2500 square foot Fonthill side split boasts hardwood & luxury vinyl plank flooring, a beautifully renovated granite eat-in kitchen, fully renovated bathrooms, and extensive electrical updates throughout. The 21' x 17' living room is the entertainers destination with a classic wood burning fireplace and steps away to formal dining. The recroom has a warm & cozy atmosphere with wood burning fireplace and panoramic forest views. The laundry and a small media room is also on this level as well as access to the double garage. The basement level is "L" shaped with one area dedicated to home workout and the other a spacious home office. Three levels of this home have direct grade level access to the tiered deck. The only way to appreciate this location is a personal visit to drink in all the nature of this property. 200 amp hydro service. Regular upgrades include system matched furnace, AC & full duct work (2013) and fiberglass shingles (2015). (id:55499)
Royal LePage NRC Realty
3148 County Road 32 Highway
Seeleys Bay, Ontario
A peaceful rural escape awaits just outside Seeley's Bay, nestled on approximately 70 scenic acres. This charming two-storey home offers a wonderful blend of comfort, character, and outdoor freedom. Step onto the inviting front porch and feel instantly at ease this is a place where mornings begin with coffee and birdsong.Inside, the main level welcomes you with wood floors, an expansive, bright, eat-inkitchenideal for casual meals or catching up with family. The dining room has beautiful hardwood floors and is large enough to host the whole extended family, with additional ambiance provided by the wood stove. The adjacent cozy living room provides a quiet place to unwind,relax with a good book or catch up on conversations. There is also a rough-in for a small bathroom. The sunroom and convenient main floor laundry adds everyday ease. The huge wall to wall windows bring in the sunshine and serenity of the outdoorsUpstairs, there are three comfortable bedrooms, a fourth or den, two bathrooms, that could serve creative space, or an extra bedroom. Another light-filled sunroom on this level offers picturesque views and a tranquil spot to recharge. It could also be your home office!Outside, theres room to roam meadows, mature trees, trails, fields to grow, several well maintained and useful outbuildings, (a barn, chicken coops, drive shed, Silo). Whether you're dreaming of gardens, hobby farming, or just breathing in fresh country air, this property offers a true connection to nature. A detached garage provides great storage for tools, toys, or weekend projects.This home has been lovingly maintained and offers the kind of peace and privacy that's becoming harder to find. The farmable acreage has been maintained by a local farmer and used to grow hay, soybeans, corn and oats (No Income). Back Deck is approx 27'4 (8.35 m) x 7'3(2.23 m) Property, Chattels and Fixtures Are all Sold As-Is- Estate Sale (id:55499)
19 Allsop Crescent
Barrie, Ontario
Stunning & Spacious 6-Bedroom Home in Holly! This beautifully updated home offers the perfect blend of space, style, and functionality. The backyard is an entertainers dream, featuring a heated pool, hot tub, spacious deck, large shed, and mature trees for ultimate privacy plus a gas BBQ hookup for effortless outdoor cooking. Located in the sought-after Holly community, this home sits across from 17 km of scenic trails, with no front neighbours to interrupt your view.Inside, the thoughtfully designed layout boasts an updated kitchen with granite counter tops, a bright and open breakfast bar, and a main floor family room with a cozy fireplace. The combined living/dining room is ideal for hosting, while gleaming hardwood floors add elegance and easy maintenance.The finished basement expands your living space with two additional bedrooms, two renovated bathrooms, and a wet bar that could easily be converted into a second kitchen perfect for an in-law suite or entertaining.Retreat to the primary suite, complete with a walk-in closet and a spacious ensuite. Don't miss this incredible opportunity schedule your showing today! (id:55499)
RE/MAX Crosstown Realty Inc. Brokerage
56 John Street
Toronto (Weston), Ontario
No tariffs on this one! Own a great Canadian property in a desirable established family-friendly Toronto neighborhood. Located in the quaint part of Weston Village, situated on an extra-wide 47.5', over 5,000 sqft big lot, the amount of space to the neighbour provides a ton of privacy, making the side yard feel like a second backyard. Originally owned and proudly maintained by the same family for almost 60 years, this very solidly built brick house has always been immaculately maintained, kept clean and organized. The stair location right at the entrance allows immediate basement and second floor access, if you are thinking of creating separate units. The basement has a second entrance from the back, over 7 ft high ceilings in most areas, a large bright bedroom, a bathroom, and kitchen rough-in. Did we mention the ample cold room for extra wine/food/tool/bike storage? The layout is very functional, all rooms in the house are bright and have windows. All wood flooring, door/window casings and crown moulding are original. Families with small children and dog lovers will appreciate the fully fenced backyard, also featuring a spacious deck for entertaining and BBQ, garage and shed. The highly convenient UP Express being within walking distance you can be in less than 15 minutes at Union Station or Pearson Airport. Do you commute by car? Highways 400 and 401 are less than 5 minutes away. Also, many public schools are located within walking distance, which is another plus for families. Want to wind down after work or school? Elm Park playground is a paradise for kids with adventurous play scapes and visiting ice cream trucks. Weston Lions Park offers a premier sports field with flood lights, tennis and basketball courts, outdoor pool, splash pad, and even skateboard area! Outdoor enthusiasts can walk or bike to the Humber River within minutes, access a trail going south all the way to Lake Ontario, and north all the way to Clairville Dam. We look forward to welcoming you! (id:55499)
Right At Home Realty
559 Sprucehill Avenue
Waterloo, Ontario
Unlock the Potential: Ideal Starter Home or Investment Opportunity in a Prime Family-Friendly Neighborhood Welcome to this 3-bedroom, 1-bathroom backsplit home, nestled on a generous 40 ft x 125 ft lot adorned with mature trees. Situated in a well-established, family-oriented neighborhood, this property offers a unique opportunity for first-time homeowners, investors, or handypersons looking to customize a home to their taste. The solid bones of this adorable property provide a perfect canvas for your creative vision. Whether you're aiming to craft your dream residence or seeking a promising investment, this property holds immense potential. (id:55499)
RE/MAX Twin City Realty Inc.
11 Weneil Drive
Hamilton (Freelton), Ontario
Fantastic bungalow in Flamborough West on a premium corner lot! Nestled on almost 2 acres of lush greenery, this property offers unparalleled privacy and tranquility. Enjoy the convenience of nearby parks, school bus routes, and easy access to Freelton and Aberfoyle antique markets, ice rinks, tennis courts, Hwy 401, Hwy 5, QEW, Guelph, Cambridge, and Carlisle. This charming home boasts a double garage with inside entry and a driveway that accommodates up to 10 cars. The beautiful front garden features perennials and mature trees, while the fully fenced rear yard includes a solar-heated on-ground pool with a wrap-around raised deck (2021), a shed, and scenic green space views. Inside, find 3 plus 2 bedrooms plus an exercise room that could be converted into a bedroom. Enjoy new (2025) flooring that has been installed on the main and lower levels and the open concept living area, featuring a new (2025) eat-in kitchen with custom cabinetry, stainless steel appliances, and a reverse osmosis system with icemaker. The great room impresses with high ceilings, a wood-burning fireplace, and meticulously maintained hardwood floors. The primary bedroom is a serene retreat with a renovated (2025) 4pc ensuite with standalone tub, stand up shower and skylights that fill the space with natural light. The fully finished basement includes a large open recreation/family room with plenty of space for a pool table and TV or movie area. Basement also includes ample storage space, and a 2pc bathroom. Extras include a water softener, pool liner (2021), solar heating/pump (2021), Water tank (2024), Sump pump (2023), water filtration system on both levels and pool vacuum and ladder. This property is a must-see! (id:55499)
Royal LePage Burloak Real Estate Services
109 Front Street
Wilmot, Ontario
**GREAT POTENTIAL** ABSOLUTELY THE BEST PRICE IN THE WHOLE REGION**HOUSE NEXT DOOR ALSO FOR SALE (X12168118)117 FRONT ST FOR $175,000**EAT IN KITCHEN** 4 PCE BATHROOM** FULL BASEMENT** PARTIALLY FINISHED WITH WALK OUT AND SEPARATE ENTRANCE**HIGH EFFICIENCY FURNACE AND AIR CONDITIONING UNIT** UPGRADED ELECTRICAL PANEL** (id:55499)
RE/MAX All-Stars Realty Inc.
104 Mcmonies Drive
Hamilton (Waterdown), Ontario
Welcome to Waterdown! Beautiful 3 bedroom, 3 bathroom semi-detached home located in a desirable, family-friendly neighbourhood! This well-maintained, carpet-free main floor features a spacious layout with a bright kitchen offering a breakfast bar, pantry, and ample cabinet spaceperfect for everyday living and entertaining. Upstairs, you'll find three generously sized bedrooms, including a primary suite with ensuite privileges. Enjoy the convenience of nearby schools, parks, and all essential amenities. Ideal for growing families or couples seeking comfort, style, and location! A+ tenants. Tenant pays hydro/water/gas. No smoking policy. Please provide rental application, income veritification, credit report and photo ID (id:55499)
Revel Realty Inc.
103 - 105 Conroy Crescent
Guelph (Dovercliffe Park/old University), Ontario
***PUBLIC OPEN HOUSE SATURDAY MAY 24 2:00 - 4:00PM*** Discover the charm of this ground-level, 2-bedroom unit, situated in one of Guelph's most peaceful and affordable neighbourhoods. Ideal for first-time home buyers, downsizers, and investors alike, this home offers a blend of comfort and modern updates. Inside, you will find a spacious living area, tastefully refreshed with contemporary touches. Both bedrooms are generously sized with ample closet space to accommodate your storage needs. The kitchen has been stylishly updated with stainless-steel appliances and modern fixtures. The open-concept living and dining area is flooded with natural light and features a sliding glass door that leads to your private, enclosed balcony, perfect for enjoying your morning coffee or unwinding after a long day. Fresh paint, modern lighting, and new flooring enhance the units appeal, creating a move-in ready space. Enjoy the vibrant lifestyle this location offers with shopping, recreation, and popular restaurants just minutes away. Commuters will appreciate the easy access to Hanlon Pkwy and the convenience of direct bus service to the University of Guelph right across the street! For those who love the outdoors, hiking trails and parks are just steps away and provide the perfect setting for relaxation and leisure activities. (id:55499)
One Percent Realty Ltd.
347 Mapledene Drive
Hamilton (Ancaster), Ontario
Luxury Family Home with fully self-contained legal basement apartment with private entrance & Resort Backyard. Transformed Inside & Out in 2024 offering over 4,000 sq ft of refined living space in the most desirable lots in Ancasters' most prestigious neighborhood, this exceptional 8-bedroom, 5-bathroom. Positioned on a professionally landscaped 84 x 150-foot corner lot with maximum privacy, this property combines high-end design with unmatched functionality. Inside, enjoy vaulted ceilings, an open-concept layout, and a custom kitchen with an oversized island. The primary suite features a walk-in closet, spa-like ensuite, and a private walkout to the pool and deck creating a true resort-style experience. Entertain with ease on two spacious decks or unwind in the large pool with a dedicated pool bathroom and laundry. The legal and vacant basement apartment offers excellent income or in law potential. With three laundry areas and parking for over 10 vehicles, this home blends everyday comfort with upscale living all in one of Ancasters most exclusive, family-friendly locations close to top schools, parks, and amenities (id:55499)
Right At Home Realty
198 Woodchester Avenue
Bracebridge (Macaulay), Ontario
Located in the heart of Bracebridge, this beautifully updated home features tongue & groove ceilings, an updated kitchen with center island, and a main floor bedroom with walkout to the deck. Upstairs offers 3 more bedrooms, while the spacious living & dining rooms provide great entertaining space. Enjoy serene views from the screened-in Muskoka room overlooking a private backyard and ravine. Extras include main floor laundry, powered she-shed/workshop, and durable James Hardie Board siding. A perfect blend of charm, comfort, and convenience at a great price! (id:55499)
RE/MAX Right Move
1503 - 2150 Lawrence Avenue E
Toronto (Wexford-Maryvale), Ontario
Fantastic Large Corner Bedroom W/ Huge Walk-In Closet and Floor to Ceiling Windows. Semi-Ensuite W/ Designer Like Finishes and upgraded faucet. W/O To Impressive 140 Sq Ft Private Balcony W/ Gorgeous Sunset Views. Stainless Steel Appliances. Ensuite Laundry, 24Hrs Concierge. Shared Rec. Facilities Includes Gym, Indoor Pool, Billiards Room, Guest Suite. Building. Wonderful Location, Steps To Transit & Shopping. A Must See! (id:55499)
Century 21 Percy Fulton Ltd.
411 - 286 Main Street
Toronto (East End-Danforth), Ontario
Discover the pinnacle of luxury living at Linx Condos by Tribute Communities. This brand-new, 3-bedroom, 2-bathroom corner unit is nestled in the heart of East-Danforth and offers the perfect blend of modern elegance and urban convenience. Unit 411, brand new and being sold directly by the builder, features 1,122 sq. ft. of thoughtfully designed living space with 3 bedrooms, all equipped with floor-to-ceiling windows. Unit 411 boasts a bright, open-concept layout with 9 ft. ceilings, wrap-around floor-to-ceiling windows and tranquil, contemporary finishes. The expansive living and dining areas are bathed in natural light and a walk-out to the balcony. The sleek kitchen is a chefs dream, complete with quartz countertops, ample modern cabinetry, an eat-in island, a neutral tile backsplash, and full-size stainless steel appliances, including an integrated dishwasher. The primary bedroom features access to the balcony, a double-door closet, and a modern 3-piece ensuite. The two additional bedrooms with floor-to-ceiling windows provide an abundance of light and plenty of space, each with ample closet space. This ultra-functional unit also includes a proper entry foyer with a mirrored coat closet and a full-size front-load washer and dryer for added convenience. The perfect unit for families or those just seeking some extra space, complete with an owned parking space. Linx Condos features state of the art amenities and proudly "LINX" its residents to the best of Toronto through all forms of transit including the Main Street Subway, the 506 Streetcar, and the Danforth GO. Commuting and city exploration are effortless for Linx residents. Live in comfort and style while being connected to all corners of Toronto and its suburbs. Who says you can't have it all?! ****Price includes HST & Builder/Development Closing Costs. **EXTRAS** Owned parking; Full-Size Whirlpool kitchen appliances: Stainless steel-Fridge, stove w/glass cooktop, Microwave/hood combo; (id:55499)
RE/MAX All-Stars Realty Inc.
408 - 286 Main Street
Toronto (East End-Danforth), Ontario
Welcome home to a brand-new, chic and oversized 791 sq ft, 1+1 bedroom, 2 bathroom condo, perfectly situated in Toronto's vibrant Main & Danforth neighbourhood. Built by renowned Tribute Communities, this modern residence offers the perfect blend of luxury, convenience, and top-tier craftsmanship. Step inside unit 408 to discover 9-ft ceilings, a spacious and functional layout and premium finishes throughout. The open-concept floorplan is designed for both style and comfort, offering an expansive living and dining space perfect for both everyday living and guest entertaining. The modern kitchen boasts high-end appliances, contemporary cabinetry, neutral backsplash and sleek countertops. The sunny primary bedroom features an airy space with a walk-out to the balcony, ample closet space and a spa-inspired ensuite bath. The unit comes complete with a versatile oversized den, ideal for both a home office or a guest space and a second functional full bathroom. Residents of Linx Condos enjoy state-of-the-art amenities and unparalleled access to transit options, including the Main Street subway, the 506 streetcar, and Danforth GO, making it easy to stay connected to all corners of Toronto. This is city living at its finest-functional, stylish, and perfectly located. Note: This price includes HST & All Builder/Development Closing Costs. **View detailed photos and cinematic video attached** (id:55499)
RE/MAX All-Stars The Pb Team Realty
RE/MAX All-Stars Realty Inc.
1007 - 130 River Street
Toronto (Regent Park), Ontario
**One bedroom**Balcony** Great Location** Short walk to Downtown Toronto**Quartz Countertop** Stainless Steel Appliances**Mega Gym W/ Indoor and Outdoor Spaces**Party Room** Outdoor Terrace,Arcade/Games Rm, Fun Kids Zone, Work Lounge/Meeting Rm**No Need to Drive** (id:55499)
RE/MAX All-Stars Realty Inc.
598 Upper James Street
Hamilton (Southam), Ontario
Mix use building , Great Investment opportunity with projected income of over 5.5% Cap rate , consists of 1 Commercial unit on main floor and 2 residential apartments on 2nd floor. Commercial currently Leased to Vie Tea Café on a 5 year term , Residential units each consists of 2 bedrooms and 1 full bathroom , Both Residential units are vacant so you can pick your own tenants. both commercial and residential units have been extensively renovated within the past 2-3 years. Private parking at back of building (id:55499)
Grace Canada Realty Inc.
1437 Thistledown Road
Oakville (Ga Glen Abbey), Ontario
Stunning updated home in the heart of Glen Abbey! Features newer white kitchen with modern finishes (2024), new flooring (2024) and a newer roof (2023). Spacious layout with 3+1 bedrooms, ideal for families or working professionals.Enjoy an amazing backyard oasis with a saltwater in-ground pool, 3 hole putting green, and plenty of space for entertaining. Finished lower level offers additional bedroom or office space and a spacious rec room. Walking distance to the Monastery Bakery and shops. Additional highlights include: Double Car Garage, Close to top-rated schools, Steps to Glen Abbey Golf Course and scenic trails, Family-friendly neighbourhood, Newer Lennox Furnace (2022), Updated electrical panel with EV charger in garage, Pool liner (Branders 2022), Pool Pump (Total Tech 2023), Newer windows and sliding door, Spray foam insulation and sound proofing in basement, custom walk in closet off primary, 3 hole putting green (2020), Wireless surveillance camera and doorbell. Move-in ready and perfectly located. (id:55499)
Royal LePage Realty Plus Oakville
11 - 1077 North Service Road
Mississauga (Applewood), Ontario
Great Location! Fully renovated restaurant for sale with seating for 48 people and an LCBO liquor license with a very attractive bar with good space. Located in a busy area with low rent $6364/month (includes TMI). A great spot to open a franchise, shawarma place, breakfast restaurant, dessert shop, or any other type of food business. There is always a opportunity to run your own desired business. (id:55499)
Everest Realty Ltd.
4315 Bacchus Crescent
Mississauga (Rathwood), Ontario
Welcome to 4315 Bacchus Crescent a lovingly maintained 4+2 bedroom, 4-bathroom family home nestled in one of Mississauga's most accessible and sought-after neighbourhoods. This residence seamlessly blends comfort, functionality, and charm, making it the perfect haven for families seeking both tranquility and convenience. The main floor features 2 separate living areas and an additional separate dining room with built in pantry and a custom kitchen. Relax in the sunken living room, complete with a gas fireplace, ideal for unwinding after a long day. Step outside to a peaceful low - maintenance backyard oasis, perfect for morning coffee or evening gatherings. Upstairs, you'll find four spacious bedrooms, including a primary suite that serves as a private retreat with its own ensuite bathroom featuring a relaxing Jacuzzi tub. The fully finished basement extends the living space, boasting a second kitchen and two additional bedrooms, providing versatility for extended family living or a nanny suite. Recent updates include a newly installed staircase, flooring and a recent powder room refresh enhancing the home's aesthetic appeal. With a 1.5-car garage and a driveway that can accommodate 4 cars this property caters to all your storage and parking needs.Situated just moments away from major grocery stores, local shops, parks and Rockwood Mall, this home offers unparalleled convenience. Embrace the perfect blend of comfort and everyday accessibility in this delightful Mississauga residence. (id:55499)
Exp Realty
714 Galloway Crescent
Mississauga (Creditview), Ontario
Beautifully Maintained Sun Filled 4 Bedroom Semi-Detached Home Located in Sought After Location in the Heart of Mississauga. Spacious & Bright Living Room with Gleaming Hardwood Floors, Walk Out to Deck and a Beautifully Landscaped Backyard from Dining Room, Eat-In Kitchen With Stainless Steel Appliances, Ceramic Backsplash & Tiles. Upstairs Features 4 Generous Sized Bedrooms Including 4 Piece Semi-ensuite & Hardwood Floors. Finished Basement, Large Recreation Room With Fireplace & Newly Upgraded 3 Piece Bath. Close To all Amenities - Square One, Shopping, Restaurants, Hwy 403, Public Transit, Erindale Go Station, Schools, Parks, Worship. Freshly Painted Throughout (id:55499)
Royal LePage Signature Realty
27 Dynevor Road
Toronto (Caledonia-Fairbank), Ontario
Charming Detached Home With Income Potential In A Prime Location! Welcome To This Inviting 1,572 Sq.Ft. Detached Home Featuring 3+1 Bedrooms And 2 Bathrooms, Perfect For Families, First-Time Buyers, Or Downsizers. The Property Also Includes A Newly Renovated Vacant 853 Sq.Ft. Above-Grade 1 Bedroom Basement Apartment With A Private Entrance-An Excellent Opportunity To Offset Your Mortgage Or Accommodate Extended Family. With Two Full Kitchens And Two-Car Parking, This Home Offers Flexibility And Practicality For A Variety Of Living Arrangements. Enjoy A Spacious Deck Ideal For Entertaining And An Extra-Large Sloped Lot Offering Endless Possibilities For Future Use Or Expansion. Located Just Steps From Eglinton Avenue And The Soon-To-Open Fairbank Station On The Eglinton Crosstown LRT, With Quick Access To The Eglinton West Subway Station On The Yonge/University Line. Easy Commutes To York University, U OF T, And George Brown College. Walk To Local Shops, Restaurants, Parks, Schools, And The Vibrant Fairbank Community Centre. This Home Blends Comfort, Convenience, And Opportunity - Truly A Must-See To Appreciate. (id:55499)
Forest Hill Real Estate Inc.
115 Westmount Avenue
Toronto (Corso Italia-Davenport), Ontario
Some things just make sense: an outfit that's as comfortable as it is captivating, a meal that's as delicious as it is nutritious, or a home that's as beautiful as it is brilliant. 115 Westmount is just that kind of solid, and elusive, find. This unicorn 4+1 bedroom Regal Heights beauty has beds and baths right where you need them, closets where you want them, and the kind of everyday functionality that works quietly to make your life better. From the proper front entry to the hardworking back mudroom (with everything you need to get a busy family in or out the door: cubbies, shelves, a 2-piece bathroom and laundry!), every inch of this recently renovated home is doing something useful. And it's doing it with style. Beautiful wide plank oak floors. Crisp, clean wainscotting and built-ins. A cozy gas fireplace at the heart of the living room. A dining space that can comfortably seat 10. A gorgeous kitchen with quartz counters, a 6-burner dual fuel range, ample storage and an island prep zone/social hub. There's a walkout to a multi-level deck that's perfect for grilling and chilling. And there's a bonus den, full of light, and just the right amount of separate. Upstairs, 4 bedrooms and 2 bathrooms keep the family close but not too close. The spacious primary features a deep double closet and a luxuriously large ensuite. Another bathroom and 3 more stellar bedrooms round out the floor, one of which is currently serving as an office with built-in storage. Downstairs, the finished lower level is an amazing rec room, but with a bedroom, full kitchen & bathroom, a 2nd laundry room and a separate side-entrance, it could easily be an in-law or nanny suite. Out front, Regal Road School (and its fun schoolyard) is just down the street, and St. Clair West's best amenities, streetcars, and strong coffee are steps from your door. From restaurants and groceries to a variety of kids activities, daycares and shops, pretty much everything you'd ever need is within walking distance. (id:55499)
Sage Real Estate Limited
79 - 79 Foster Crescent
Brampton (Brampton North), Ontario
Welcome To This Bright & Beautifully Maintained 3-bedroom Townhome. One Of The Largest Layouts In The Area Offering Both Comfort And Convenience With Spacious Living Areas, Modern Finishes And Parking For 3 Vehicles, This Home is Perfect For Families Or Professionals Seeking A Stylish And Low-maintenance Lifestyle. This Home Features Three Generously Sized Bedrooms, Each With Ample Double Closet Space And Natural Light, Perfect For Rest And Relaxation. Enjoy Your Open And Airy Freshly Painted Living Area With A Comfortable Living Room Featuring A Cathedral Ceiling & Dining Area That Overlooks The Living Room And A Well-Equipped Kitchen With Updated Stainless Steel Appliances And Plenty Of Storage. A Lovely & Private Fenced Backyard Patio Area Provides A Safe Place For Children To Play, An Excellent Spot For Outdoor Dining, Gardening, Or Simply Unwinding After A Busy Day. Situated In A Sought-After Neighborhood, This Home Is Close To Local Amenities, Schools(Both English & French), Parks, Public Transit, Onsite Corner Store(Becker's) And Major Roads, Making Commuting And Everyday Errands A Breeze. With Minimal Yard Work Required, You Can Spend More Time Enjoying Your Home And Less Time On Upkeep. Children Can Enjoy A Summertime Swim, A Game Of Basketball Or Hockey As Part Of The Community Amenities And Families Can Spend Extra Time On An Evening Stroll At The Nearby Trails And Parks. (id:55499)
Jn Realty


