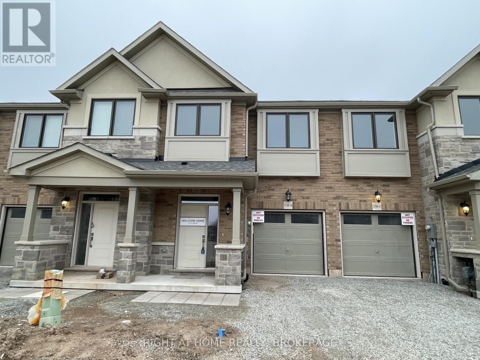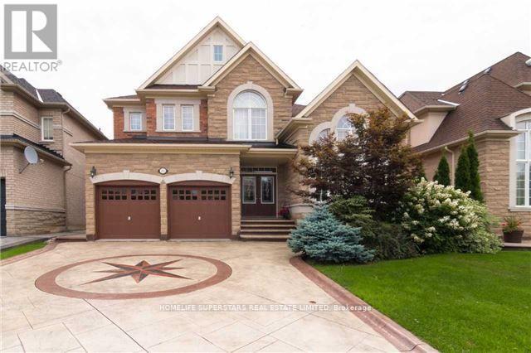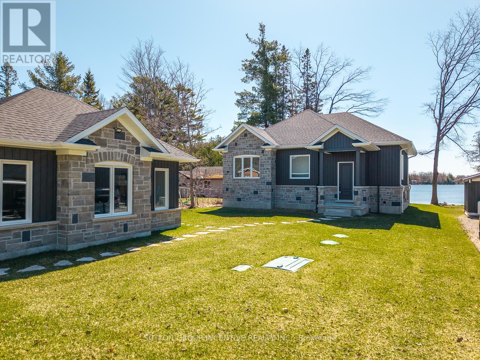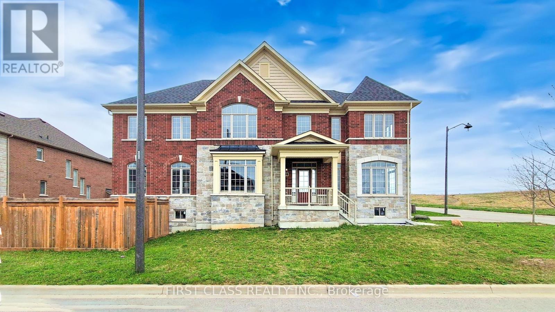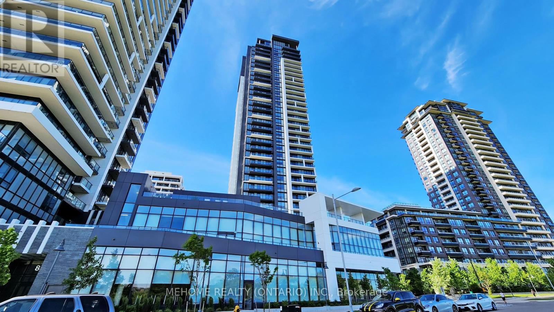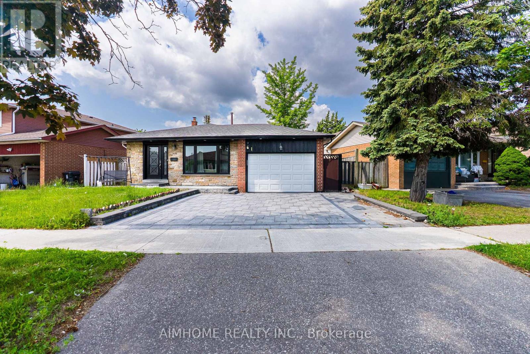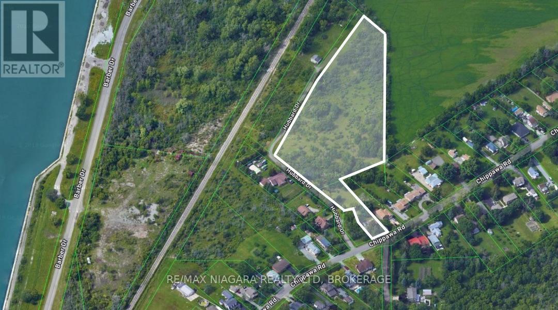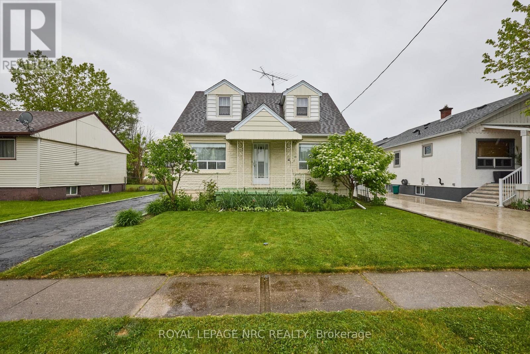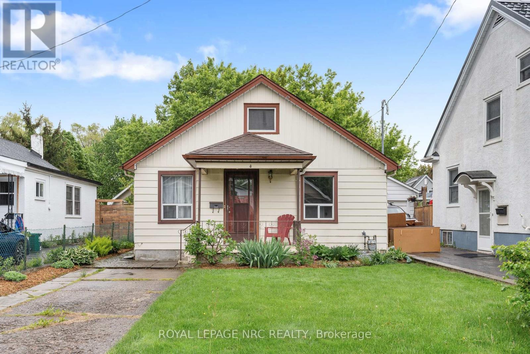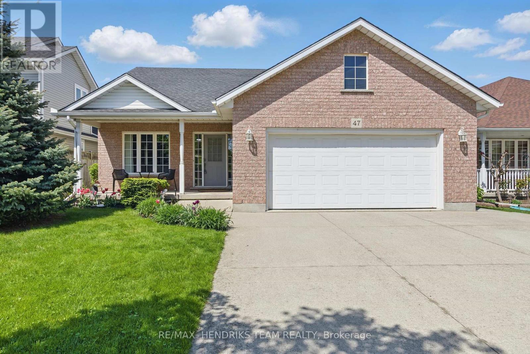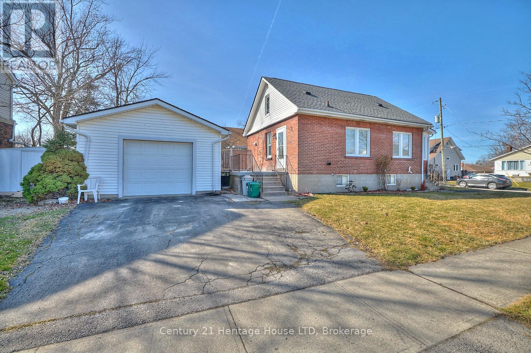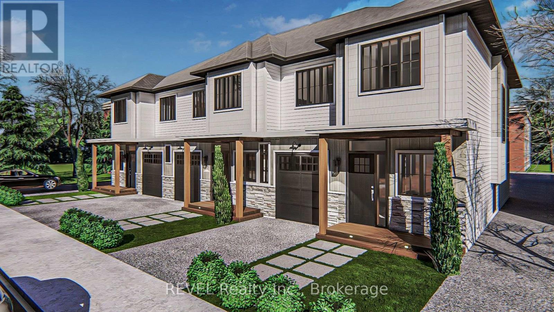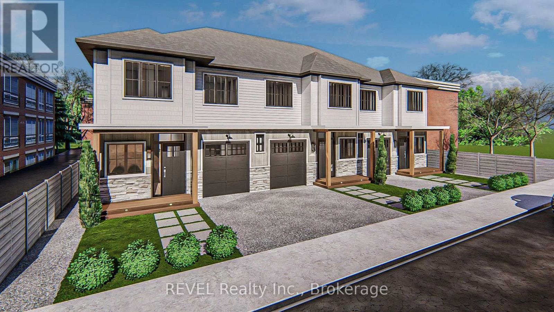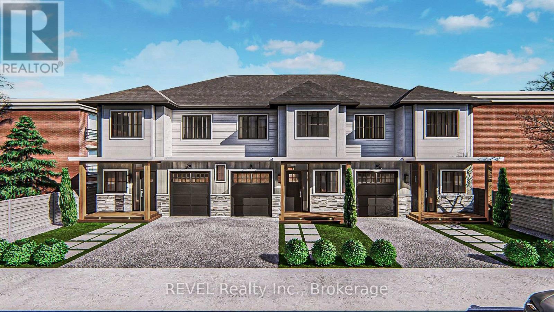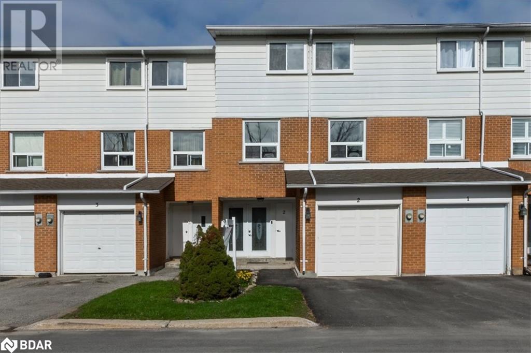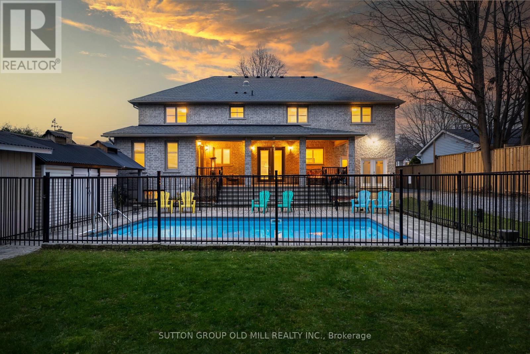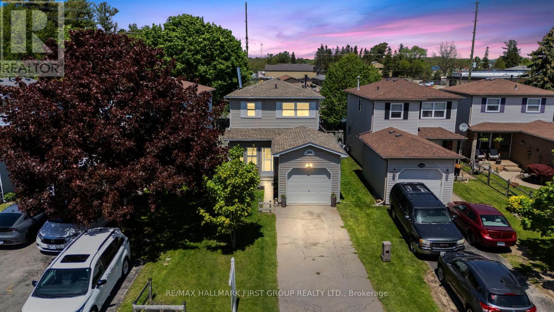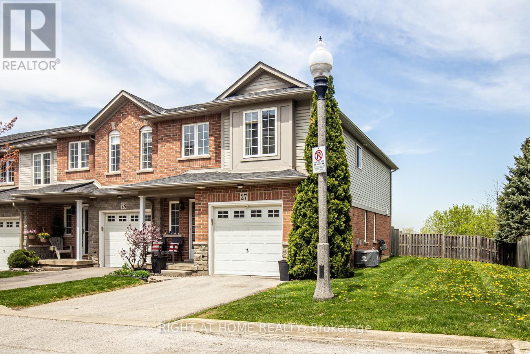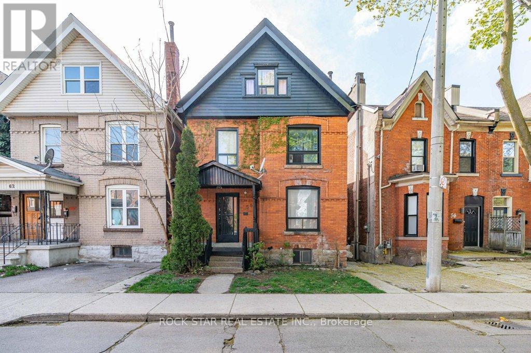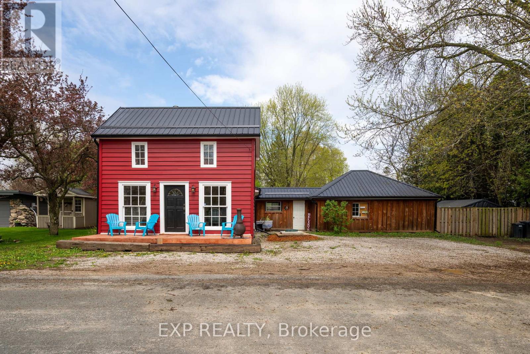58 Kesteven Crescent
Brampton (Fletcher's Creek South), Ontario
WOW. LOCATION! LOCATION! LOCATION! Welcome to this absolutely show stopper in the highly sought after neighbourhood of fletcher's Creek South. This stunning Detached Home comes with 3 bedrooms, 3 washrooms with Finished Basement & Separate Entrance. Open Concept Living and Dining area flows into bright kitchen with Separate Breakfast Area. This home sits on premium 160 ft deep lot with no neighbours behind. Huge Fully fenced backyard with an in ground sprinklers is perfect for Entertainment or Family Fun. Located on Quiet, Child friendly cresent. Conveniently close to Public Transit, Parks, Sheridan College, Shopper's World Mall and much more. Minutes to 407, 403 and 410, making a commute stress free. Whether you're growing family, investor or first time home buyers, this home offers value, space and unbeatable location. Don't miss this opportunity. (id:55499)
RE/MAX Gold Realty Inc.
16 - 2184 Postmaster Drive
Oakville (Wm Westmount), Ontario
A brand-new, never-lived-in executive 4-bedroom, 4-bathroom townhome plus finished basement in the prestigious West Oak Trails community, built by Branthaven. The main floor features an open-concept layout, spacious living and dining areas, and a wall-mount sleek electric fireplace. The modern kitchen features quartz countertops, stainless steel appliances, and a functional central island, perfect for entertaining. Beautiful hardwood flooring flows throughout the entire home. The fully finished basement offers additional living space, a recreation room, and a convenient 3-piece bathroom. Located within the catchment of top-ranked schools, this home is just minutes from parks, trails, public transit, and various amenities. Commuters will appreciate the easy access to major highways, including the 403, 407, and QEW. (id:55499)
Right At Home Realty
46 Ilfracombe Crescent
Toronto (Wexford-Maryvale), Ontario
Rare Extra-Large 4-Bedroom Bungalow In Sought-After Wexford/Maryvale!Welcome To This Beautifully Maintained And Spacious Bungalow Nestled In The Heart Of The Highly Desirable Wexford/Maryvale Community. Boasting Over 1,300 Sq Ft On The Main Floor Plus Nearly 1,000 Sq Ft Of Finished Basement Space, This Rare 4-Bedroom Gem Offers Exceptional Value And Versatility For Families, Investors, Or Those Seeking Multigenerational Living Options.Step Inside To Discover Hardwood Floors Throughout The Main Level And Laminate Flooring In The Fully Finished Basement, Providing Comfort In Every Corner. The Fully Fenced Backyard Offers Privacy And The Perfect Outdoor Space For Entertaining, Gardening, Or Relaxing With Loved Ones.Located In A Family-Friendly Neighbourhood, You're Just A Short Walk To TTC, Warden Avenue, Top-Rated Public And Catholic Schools, And An Array Of Local, Family-Owned, And Multicultural Shops And Dining Spots. Commuting Is A Breeze With Hwy 401 & 404/DVP Just Minutes Away.This Well-Loved Home Also Includes Recent Updates Such As A Furnace (2019) And Comes With A Favourable Pre-Listing Inspection Available Upon Request, Giving Peace Of Mind To Future Owners.Whether You're Looking To Move In And Make It Your Own Or Invest In A High-Potential Property, This Is A Rare Opportunity To Own A Piece Of The Vibrant Wexford/Maryvale Community. Don't Miss Out! (id:55499)
Royal LePage Signature Realty
21 Upperlinks Drive
Brampton (Bram East), Ontario
Elegant, Gorgous, Stylish & Quality. Home Located In Exclusive Riverstone Community. Luxurious home has 50 ft wide frontage and approximately 5,000 sq. ft. of living space. Gorgous Facade with Designer Driveway. Super & Spacious Floor Plan with 5+3 Bedrooms and 7 Washrooms. SOARING 9 FT CEILINGS ON ALL 3 FLOORS INCLUDING BASEMENT. Excellent For Family Gathering & Entertaining. Grand Double Door Entrance, Oak Spiral Staircase with Iron Pickets. Main Floor with Separate Formal High Cathedral Ceiling Living Room, Formal Dining Room, Den/Bedroom, Family Room with Fireplace, Kitchen and Breakfast Area. Fully Upgraded Gourmet Kitchen with Built-In Stainless Steel Appliances, Granite Countertops, Valance Lighting, Upgraded Cabinatory. Spacious Family Room W/Pot Lights. Upgraded Chandeliers Everywhere. Finished Basement with Separate Walkup Entrance has Lookout Windows, 3 Bedrooms, 2 Washrooms, Living Room and Family Room. Ideally located within walking distance to parks, bus stops, banks and shops. Minutes from the Gore Meadows Community Center, Temples, Gurdwaras, shopping centers and major highways. (id:55499)
Homelife Superstars Real Estate Limited
109 Stocks Avenue
Southgate, Ontario
Discover this beautifully upgraded 3-bedroom, 2.5-bath end-unit townhouse located in the heart of Dundalks fast-growing Edgewood Greens community. Offering 1,820 square feet of thoughtfully designed living space, this modern home features an open-concept layout filled with natural light and soaring 9-feet ceilings. The natural oak staircase and elegant oak railings add warmth and character, while the upgraded large basement window, rough-in for a 3- piece bathroom, and cold cellar provide potential for additional living space. The stylish kitchen includes a stainless steel double sink and flows seamlessly into the spacious living and dining areas, perfect for everyday living and entertaining. Enjoy the convenience of an upper-level laundry room, central air conditioning, and a built-in garage with an automatic door opener. This rare end unit also offers five parking spots with a 1.5-car garage and a four-car driveway, providing ample room for multiple vehicles or guests. Additional rough-ins for central vacuum and a security system add to the homes future-ready appeal. Situated in a master-planned community that continues to grow and thrive, this home is close to parks, schools, and essential amenities. With a Tarion Warranty included and optional furniture available, this move-in-ready home offers excellent value in one of Dundalks most desirable neighborhoods. Don't miss this opportunity book your private showing today. (id:55499)
Homelife Silvercity Realty Inc.
3331 Lake St George Boulevard
Severn, Ontario
Welcome to this stunning brand-new home, built in 2024, offering panoramic views of Lake St. George in beautiful Washago. This thoughtfully designed property blends modern luxury with relaxed lakeside living, featuring 9-foot ceilings, expansive windows, and top-of-the-line finishes throughout. The open-concept layout is ideal for entertaining, while the detached garage provides ample space for vehicles, storage, or a workshop. Enjoy lakefront living with direct access to the water via a gently sloping, sandy-bottom entrance perfect for swimming, paddle boarding, or launching a kayak. Inside, the chefs kitchen boasts premium appliances and high-end fixtures, and the full basement is roughed in for a wet bar or second kitchen, offering excellent potential for an in-law suite. Additional highlights include a whole-home water filtration system and rough-ins for a sprinkler system, adding both comfort and peace of mind. Located in the charming community of Washago, you're surrounded by natural beauty and outdoor recreation, from boating and fishing to scenic hiking trails along the nearby Green and Black Rivers. The area also offers convenient local amenities, including shops, restaurants, and parks, all while being just 30 minutes to Orillia and 90 minutes to the GTA. This home has too many features to list and must be seen to truly appreciate everything it has to offer, don't miss the chance to make it yours. (id:55499)
Sutton Group Incentive Realty Inc.
25 Kayla Crescent
Collingwood, Ontario
Welcome to your dream home in the highly sought-after community of Georgian Meadows. This2,660 sq. ft. two-story brick home is designed for both comfort and elegance, offering an exceptional living experience for families of all sizes. As you step onto the inviting, covered front porch, you'll immediately appreciate the charm and curb appeal of this remarkable property. Inside, you'll be greeted by a Large spacious foyer leading to an open-concept floor plan that seamlessly blends style with functionality. The spacious formal dining room is perfect for hosting gatherings, while the main-floor office space offers a quiet retreat for work or study. The bright and airy living room flows effortlessly into the kitchen, featuring a generous island ideal for entertaining or enjoying casual meals. Sliding doors lead to the backyard, where a large patio with a pergola is perfect for grilling and chilling. Upstairs, the luxurious primary suite is a true showstopper. This massive retreat boasts an oversized walk-in closet and 5-piece ensuite with a deep soaker tub, a glass-enclosed shower, and dual sinks. Three additional well-appointed bedrooms offer plenty of space for family members or guests, while a stylishly designed main bathroom ensures comfort and convenience for all. Located in the picturesque Georgian Meadows community, this home provides easy access to parks, trails, schools, and all the amenities that Collingwood has to offer. Whether you're enjoying the vibrant local dining scene, hitting the slopes at Blue Mountain, or exploring the shores of Georgian Bay, this is a home that truly offers the best of four-season living. (id:55499)
Forest Hill Real Estate Inc.
43 Eastgrove Square E
East Gwillimbury (Sharon), Ontario
Your Dream Luxury New 2 Car Garage Home! Nesting In The High Demand Community Of Sharon Village! Step To Go Train Station, Costco, Hospital, Shops, golf course, High Way 404 & All Amenities! This Sun Filled Stunning 4 Bedroom 4 Bathroom Home With 9 Feet Ceiling On The Main Floor And 9 Feet Ceiling On The Basement! Hardwood Floor Throughout On The Main Floor And Second Floor, High End Kitchen With Built In Appliances And Oversized Island, Large Windows Throughout Home With Ample Of Sun All The Day! Stained Oak Stairs, Stylish Upgrades ! Rogers Conservation Area Gorgeous Trails To Walk, And Enjoy Relaxing Life! Must See! Thanks For Showing! (id:55499)
First Class Realty Inc.
3011 - 8 Water Walk Drive
Markham (Unionville), Ontario
Experience luxury living in this stunning NE-facing 1+1 condo, featuring breathtaking sunrise views, 698 Sq Ft plus a balcony. This well-kept unit boasts a spacious bedroom with a walk-in closet and 4-piece ensuite, along with a large den perfect for multipurpose. Around $20,000 upgrade from builder!! Residents will enjoy access to world-class amenities, including a state-of-the-art smart security system, automated parcel pick-up, and 24/7 concierge services for ultimate convenience and peace of mind. A fully equipped gym, a professional business center, a tranquil library, a rooftop BBQ terrace, and a beautifully landscaped outdoor park. Ideally located steps away from Whole Foods, LCBO, Go Train, VIP Cineplex, GoodLife Fitness, and more. With public transit right at your doorstep and major highways just a short drive away, commuting and running daily errands are super convenient. Current monthly maintenance fee includes Roger Bulk Internet Service. This is the perfect unit to call home! (id:55499)
Mehome Realty (Ontario) Inc.
207 - 9 Stollery Pond Crescent
Markham (Angus Glen), Ontario
The 6th Angus Glen Luxury 2 Bedroom Plus Den Model Suite With Breathtaking Views Of The Golf Course. Unit Has Both A Terrace/Patio Off Of Master Retreat & A Walk-Out To The Over-Sized Balcony From Both The Living Room & Second Bedroom. High-End Chef Kitchen With Stone Counters, Built In Appliances, Upgraded Trim Work, Paint, Wall Paper, Hardwood Floors, Window Blinds & Lighting. Includes 1 Parking & 1 Locker. Walk To Top Schools, Parks, Library/Community Centre. (id:55499)
Homelife/bayview Realty Inc.
1044 Line 2 Line S
Oro-Medonte, Ontario
Dream no more! Tucked away behind the trees in the idyllic village of Shanty Bay, this 2700 sq ft country home sits proudly on a private, lush 4.43 property. Just 5 minutes to RVH and Barrie, this is indeed a rare opportunity for your family to have the freedom and privacy you crave. With 5 bedrooms, 3 full baths and one half bath, a monster rec room, and a spectacular living room with cathedral ceilings and stone fireplace, there is space for everyone here both inside and out. Large country kitchen with tons of cabinets, main floor primary bedroom, an office and formal dining room. Covered porch overlooking the meadow, begs a porch swing. Out back are fenced paddocks, treed perimeter and quaint farm buildings . There are 2 run-in horse shelters, a small barn, hay storage loft and separate storage building. The village is itself, magical! Perched at the shores of Lake Simcoe, dotted with parks, ball diamonds, boat launch, small beach and pier, renowned Shanty Bay School, Montessori school, Church Woods Nature Preserve, Rail Trail and historic St Thomas Church- this feels like another world. Don't wait- your family will thrive here! (id:55499)
Royal LePage First Contact Realty Brokerage
71 Massey Street
Brampton (Central Park), Ontario
Welcome to 71 Massey St, Brampton - a spacious and fully upgraded 5-level detached back-split on a premium 59.56 x 115 ft lot in the sought-after Central Park community. Thoughtfully designed and recently renovated, this home is ideal for investors, extended families, or first-time buyers seeking both comfort and exceptional income potential.-The main home features 5 generous bedrooms, 3 full washrooms, a large eat-in kitchen with breakfast area, and open-concept living and dining spaces perfect for growing families or entertaining. With 2,241 sq ft above grade and an additional 1,348 sq ft in the finished basement, enjoy nearly 3,600 sq ft of total living space.The legal basement apartment offers 3 bedrooms, 2 full washrooms, a full kitchen, dining area, spacious living/family room, and second laundry, all with its own private entrance.Current tenants are paying $2,500/month plus utilities rental income.-an excellent opportunity for stable. A rare 3rd entrance enhances the property's rental potential by offering the flexibility to create an additional income.Extensively renovated in April 2025 with over $50,000 invested, including:Full renovation of all 3 washrooms Brand new interior stairs. New flooring on the main level Fresh paint throughout Additional highlights:Total 6-car parking3-minute walk to Massey Street Public School, PLASP Child Care Services, and Bovaird Dr E bus stop. This turn-key property offers a rare combination of space, upgrades, and income - making it a smart choice in one of Brampton's most established neighbourhoods. (id:55499)
Homelife Silvercity Realty Inc.
61 Rotary Drive
Toronto (Rouge), Ontario
Luxury dream house at low price in great location. Fully detached, Beautifully Upgraded backsplit house. 4+2 BR, full 4 WR . Good size bedrooms. 2 New Kitchens. Renovated Washrooms, 10' Ceiling, Skylight's, Pot Lights, All New Appliances, Frosted Glass Doors. Appx 1800 T0 2200 Sqft. Modern Kitchen, Quarts Countertops An Open-Concept Layout.. Walkout To A Beautiful Backyard. Featuring A Nice Inground Swimming Pool, , Fully Laminated Floors, Rentable Basement apartment With Separate Entrance. Basement can be rented $4000 while living upstairs. Close To Hwy 401, Public Transit, top-rated schools, Parks, Pubs, Fine Dining, Shopping center, Ready to move-in, Priced to sell, motivated seller. (id:55499)
Aimhome Realty Inc.
123 Whitwell Way
Binbrook, Ontario
Welcome to this beautifully upgraded 2-story home that perfectly blends style, comfort, and function. Thousands have been invested in premium upgrades throughout, making this home truly move-in ready. Step inside to discover freshly painted interiors, elegant finishes, and a thoughtfully designed layout. The fully finished basement offers additional living space, ideal for a media room, home office, or guest suite. Outside, your private retreat awaits with a heated, saltwater inground pool, perfect for relaxing or entertaining. A pool house complete with a kitchenette adds convenience and charm, making it ideal for summer gatherings. This home is the perfect combination of luxury and lifestyle — don’t miss your chance to own this exceptional property! (id:55499)
Streetcity Realty Inc. Brokerage
517 - 890 Sheppard Avenue W
Toronto (Bathurst Manor), Ontario
Beautiful 2 Bedroom Condo in "Plaza Suites" Quiet Unit facing the back. Spacious & Bright. Move In Ready! Excellent Layout, 2 Bdrm & 2 Full 4pc Baths. Large Covered Balcony Area. Excellent Neighbourhood & Building, Well Managed. Great Amenities, Roof Top BBq Terrace, Excercise Rm, Party Rm, Ample Parking. Steps from Sheppard West Subway Station. Close to All Shopping, Schools, All Places of Worship, Transit, Hwy's, Parks, Minutes to Yorkdale Mall. Very Flexible Closing. Must See! (id:55499)
Royal LePage Your Community Realty
5256 Adobe Court
Mississauga (Churchill Meadows), Ontario
Custom-built French chateau-inspired residence exemplifies elevated living through magnificent design, craftsmanship, and technology. The exterior facade is elegantly composed of smooth stucco and stone detailing, crowned by a steeply pitched, multi-tiered roof. Main floor is elevated to 10 celling and Italian marble flooring and hardwood. A designer kitchen anchors the heart of the home. The chef's kitchen, equipped with a gas cooktop and double oven with hallway to butler's entry and walk-in servery. The family room is an architectural showpiece with Muriel Painted ceilings, oversized picture windows overlooking the backyard, and custom lighting. Adjacent formal living and dining areas are finished with Maple hardwood complemented with designer drapery. The upper level features spacious primary bedroom and guest suite plus two further bedrooms with semi-ensuite bathroom. The primary suite is a true retreat, offering a lounge area with a sleek gas fireplace, large ensuite bathroom with glass shower room. The finished lower level is designed for multi-functional living, including a private two bedroom with bathroom, a circular gym area space, amazing sauna and entertainment lounge.This home offers a rare combination of timeless design, innovative features, and a prestigious location in one of Churchill Meadows most coveted neighbourhoods. (id:55499)
Right At Home Realty
1504 - 830 Lawrence Avenue W
Toronto (Yorkdale-Glen Park), Ontario
SHOWINGS ANYTIME!!!!! Sunny East Facing Condo with 15th Storey Views Of Inner Courtyard, Outdoor Pool, Roof Top Lounge & City! Squeaky Clean & Spacious 2 Bedrooms + 2 Bathrooms + 1 Underground Parking! 9 Foot Ceilings, Open Balcony with North, East & South Views, Laminate Floors, Best Split 2 Bedroom Layout Offers Ideal Privacy, Granite Counters, Stainless Steel Appliances, Deep Soaker Tub In Primary Bedroom Ensuite + Shower In Main Bathroom! Primary Bedroom has Wall to Wall Mirrored Closets Plus A Separate Linen Closet. Recently Painted With Custom Blinds! Dream Location Everything at Your Door! Commuter's Paradise - Transit TTC Plus Walk To Lawrence West Subway!! Minutes To Airport and ALL Major Highways including; Highway 401, Highway 400, Blackcreek Drive, Allen Expressway!! Great Shops and Restaurants with Yorkdale Mall Up the Street! Across Columbus Event Centre & Quick Drive to Humber River Hospital Offering Leading Edge Robotics! (id:55499)
Right At Home Realty
110 - 2391 Central Park Drive
Oakville (Ro River Oaks), Ontario
Come home to this ground floor, 1 bedroom + den condo with a walkout terrace at The Courtyard Residences. The 9 ft ceilings make this large, open concept living, dining, den & kitchen area feel spacious and airy, boasting upgraded cabinets & backsplash, granite counters and stainless appliances. The bedroom is bright with floor to ceiling windows while the den acts as the perfect spot to set up a home office or hobby space. Laundry is conveniently located in-suite alongside extra storage space. 1 underground space is also included. Take advantage of the amazing amenities The Courtyard Residences offers including and outdoor pool & sundeck, gym, concierge and on-site property management. Located uptown in the heart of trendy Oak Park, you can quickly walk to to shopping, parks and trails, coffee shops, restaurants, pubs and transit. Don't miss this opportunity to live in a convenient and trendy Oakville neighbourhood! (id:55499)
RE/MAX Escarpment Realty Inc.
51 Heather Street
Barrie (Sunnidale), Ontario
Welcome to this beautifully updated raised bungalow in Barrie's sought-after Sunnidale area. Featuring 3 bedrooms including high end ceiling fans and a newly renovated full bath, this home has thoughtful upgrades throughout. Enjoy peace of mind with a new roof, furnace, air conditioner, electrical, new lighting throughout and basement windows. Inside, you'll find new hardwood and cork flooring, a refreshed stairwell with modern railings, and custom ceramic tile entry. The kitchen has updated baseboards and a walk out to a raised deck. Outside, the newly built shed sits on a concrete pad. The basement includes a blank canvas room and a walkout to the garage offering excellent potential for an in-law suite. The expanded double driveway is framed by elegant limestone retaining walls, stairs and entranceway. The private yard backs onto Riverwood Park. Located in a welcoming friendly neighborhood & close to all amenities - shopping, parks, schools, HWY access & more! (id:55499)
Century 21 B.j. Roth Realty Ltd.
3525 Westney Road
Pickering, Ontario
An Unparalleled Custom-Built Masterpiece Offering Over 7,380 Sq. Ft. Of Refined Luxury! Situated On A Premium 94 x 504 Ft Lot (1.08 Acres), This Grand Estate Makes An Unforgettable Impression With A Double-Height Foyer, Sweeping Dual Staircase, And Open-Air Cut-Through Wall That Fills The Space With Natural Light. Featuring 4+3 Bedrooms, 5 Bathrooms, Main Floor Guest Suite & Office, 9 Ft Ceilings On All Levels, 6 Wide Barwood Hardwood Flooring, And Crown Moulding Throughout The Main And Upper Floors. The Breathtaking Family Room Boasts A 19 Ft Vaulted Ceiling And Oversized Arched Windows Framing Stunning Green Space Views. The Chefs Kitchen Is The Heart Of The Home, Showcasing Timeless White Cabinetry, Quartz Counters, And Top-Of-The-Line Appliances. A Bright Breakfast Area With Panoramic Windows And French Door Walkout Makes Indoor-Outdoor Living Effortless. The Primary Suite Offers A Tray Ceiling, Custom Walk-In Closet, And Spa-Like 5-Piece Ensuite With Double Sinks, Freestanding Tub, And Frameless Glass Shower. The Finished Basement Features A Massive Rec Room With Wet Bar, Additional Bedroom, Gym, 3-Piece Bath, Storage Room, And Cold Cellar. Step Into Your Private Backyard Oasis: A 1,000 Sq. Ft. Trex Deck, 26x40 Ft Heated Saltwater Pool With Pool Bar, And A 7x7 Ft Hot Tub In An Insulated Shed, All Surrounded By Lush Landscaping. Finished With A 3.5-Car Garage And An Extended Paved Driveway With Parking For 10, This Home Seamlessly Combines Luxury, Function, And Grand-Scale Entertaining. (id:55499)
Homelife Eagle Realty Inc.
Bsmt - 2 Kellyvale Road
Toronto (Wexford-Maryvale), Ontario
Location, Location, Location. This Spacious 1 Bedroom Basement Apartment in a Share Occupancy Unit With 2 Other Male Individuals. Gives You a Private Lockable Bedroom, with Shared used of Common Area (Kitchen, Living, Bathroom & Laundry) offers an ideal blend of comfort and convenience, with easy access to Transit, with 3 Bus Line Direct to Subway. One Ellesmere Bus to University of Toronto Scarborough Campus, Centennial College, Scarborough Town Centre and 5 Minutes Drive to Hwy 401/DVP. All while offering the convenience of being steps from Parkway Mail and many other amenities for your shopping convenience. This property features Private Walkout Entrance, Lots of Natural light through its Large Windows, Updated Kitchen Ceramic Flooring, Freshly Painted, One Parking Spot Available (Extra) on Driveway all while Nestled in a quiet neighborhood, offering an ideal blend of comfort and convenience. Students are Welcome to Apply. (id:55499)
Royal LePage Connect Realty
58 Butlers Drive N
Fort Erie (Ridgeway), Ontario
Welcome to 58 Butlers Drive North a beautifully crafted custom bungalow nestled in the exclusive community of The Oaks at Six Mile Creek in Ridgeway. Offering over 2,600 sqft. of refined total living space, this 2+2 bedroom, 3-bathroom home showcases exceptional craftsmanship, modern elegance, and thoughtful design. Step inside to discover a bright and spacious open-concept layout with soaring 11' vaulted ceilings, perfect for entertaining or relaxing in comfort. The heart of the home is the chef-inspired kitchen, complete with stainless steel appliances, a large island with seating, and quartz countertops. The kitchen seamlessly flows into the dining and living areas, where French doors open to a private covered patio (22'10" x 11'7"), ideal for outdoor dining or quiet evenings enjoying the peaceful surroundings. The main-level primary suite offers a luxurious retreat with a walk-in closet, 3-piece ensuite, and direct patio access. Enjoy the privacy of your backyard oasis backing onto lush greenery, trees, and gardens with no rear neighbours, offering unmatched tranquility. The fully finished lower level adds incredible versatility, with a walkout to a second patio, two additional bedrooms, a full 3-piece bathroom, and a spacious recreation area. With large windows and a separate entrance, this space is ideal for an in-law suite or additional guest quarters. A generous utility room provides further potential perfect for a second kitchen, workshop, or storage. Located just a short stroll to the sandy shores of Lake Erie, the 26km Friendship Trail, and charming Downtown Ridgeway with its boutique shops, restaurants, and seasonal farmers market. Commuting is easy with quick access to the QEW, Niagara Falls, Toronto, and the Peace Bridge to the USA just 15 minutes away. Don't miss this rare opportunity to own a custom home in one of Ridgeways most desirable communities. Call today to schedule your private tour! (id:55499)
Coldwell Banker Momentum Realty
194 Chippawa Road
Port Colborne (Bethel), Ontario
4.6 acres total of residential development land in Port Colborne with city services on Chippawa Road, and options for development. Potential to develop where house currently sits, leading to 4.2 acres of residential development land. House could be rented in the interim, while preparing plans to develop or holding. Great opportunity for investors/developers in the charming lake town of Port Colborne, just 5 minutes from the future Asahi Kasei battery plant. (id:55499)
RE/MAX Niagara Realty Ltd
506 Harriet Street
Welland (Lincoln/crowland), Ontario
Welcome to 506 Harriett Street! This 3 bedroom, 2 bathroom home is located in a cozy family friendly neighbourhood close to schools, parks, the Recreational Welland Canal, shopping and so much more! Step inside to find a large bright living room with hardwood floors, a main floor bedroom, a spacious kitchen.dining area and a 3 piece bathroom with cheerful tilework. The second level of the home include 2 additional bedrooms, an upstairs family room and another 3 piece bathroom. The unfinished basement includes a laundry area and plenty of storage. At the rear of the property you will find a large detached garage that is ready to become the workshop of your dreams. This wonderful family home has has hosted many generations worth of memories and is ready to welcome your family with open arms. (id:55499)
Royal LePage NRC Realty
4 Moote Street
St. Catharines (Fairview), Ontario
Here is a very charming BUNGALOW starter or investment property with lovely curb appeal. This 2 bed/1 bath home is centrally located on a quiet, tree-lined street. The covered patio and fully fenced rear yard with chiminea, make this a very relaxing place to spend afternoons or evenings. Moote Street has a high walk score & most errands can be accomplished on foot, with easy access to bus routes, schools, a major mall, and the QEW. Come check out this inexpensive and easy to care for home. (id:55499)
Royal LePage NRC Realty
5068 Connor Drive
Lincoln (Beamsville), Ontario
Welcome to this immaculate 6 year young, 2 storey home built by one of Niagara's premier builders. No expense spared on this home with upgrades including full brick/stone exterior, 9' ceilings, California shutters, an entire wall of extra kitchen cabinets, ensuite bath with standalone tub, upgraded tile and heated floors, the list goes on. A new exposed aggregate driveway, front porch and walkway was added in 2023! As you enter this incredibly spacious 2600 sqft home you instantly feel the grandeur with the foyer leading up to the gorgeous, open hardwood staircase complete with wrought iron spindles. As you move forward you understand the extra length of this Cedarwood model with the beautiful dining room encased in stunning white pillars and the extra living space perfect for a toyroom, a library or home office. Next you move into the bright open living room with a cozy gas fireplace; a great place for entertaining. Attached is the amazing kitchen area boasting high end appliances, exposed hood and custom backsplash, quartz countertops, extra pantries, a display hutch and coffee bar. The main floor wraps up with a very nice powder room and an attached garage walk-in for those rainy days. Heading upstairs you are greeted right away with the extra size of this model walking right into a bonus living area next to the convenient second storey laundry room. The huge master suite is full of light, function and beauty. The walk-in closet, with a custom upgraded interior, allows the bedroom to be open and flowing. The ensuite bathroom is warm and functional but also has its own tranquil corner to soak your cares away. An upgraded bathroom and three spacious bedrooms completes the upper level. The lower level is currently used as a gym, recroom and storage space but the unspoiled area awaits your creativity. Set in Beamsville's most sought after community and minutes to the QEW, beautiful parks and all major amenities, this is one you truly will not want to miss! (id:55499)
Royal LePage NRC Realty
11 Abbey Avenue
St. Catharines (Port Dalhousie), Ontario
Waterfront community rich with amenities , sand beaches , marinas , restaurants , century old canal with east & west side of canal boardwalks to light house , connecting trails , 2 schools , churches , Indoor & outdoor bowling & Henley Island . This waterfront Port Town , is a sought for lifestyle , in Niagara for families , retirees , athletes and summer tourists alike . The home was built in 1991 , on 80 foot water frontage with 180 degree waterfront views west to east for those ever changing golden hour sunsets and sunrise. The main floor living room is 17 feet high with fireplace , dining room and kitchen both have full width glass doors to patio with fireplace , all have inspiring views of the natural grandness in nature by day and night . The upper floor includes 4 bedrooms , 2 bathrooms and laundry room , 3 of the bedrooms have a private deck overlooking Lake Ontario . The land has a mature tree canopy , gardens , shoreline protection and a 2 car garage .The basement has a walkout , finished through out with a 3 piece bath , breakfast style island , fireplace and wine cellar . The property is located in was once the Cottage district with one lane one way streets , very quiet area away from the busy city limits and separated by bridge and inland waterways . A full summer of fun and spectacular sunsets awaits ! Closing arrangement can include a quick date in June or July . (id:55499)
Royal LePage NRC Realty
47 First Street Louth
St. Catharines (Grapeview), Ontario
Welcome to this charming detached bungalow offering approximately 1,500 sqft. of thoughtfully designed living space. Nestled in the highly sought after Martindale Heights neighbourhood this home combines comfort and convenience. Step inside to a freshly painted open concept layout where natural light fills the space through large front windows highlighting the cozy living room that is finished with a gas fireplace. The spacious kitchen offers ample cabinetry and opens directly onto a fully fenced backyard, featuring a low maintenance composite deck and beautiful landscaped gardens. Down the main hallway the oversized primary suite boasts a walk-in closet and a private 3-piece ensuite. Two additional bedrooms, 4-piece bath and laundry room complete this level. The full basement is insulated and drywalled making it ready for your finishing touches to create an extra living space if needed. Situated close to the hospital, shopping, grocery stores, restaurants, highway access, and more. This home is the perfect blend of lifestyle and location. (id:55499)
RE/MAX Hendriks Team Realty
5197 Jepson Street
Niagara Falls (Cherrywood), Ontario
Welcome to this stunning 2 and a half story home that absolutely radiates charm and has been lovingly cared for over the past decade! This beauty features 3 spacious bedrooms and a convenient 3-piece bath on the main floor, along with a delightful 4-piece bathroom upstairs. The basement is nearly finished and boasts a walk-out that's just waiting to be transformed into a fantastic in-law suite! Step outside to discover the amazing backyard complete with a hot tub on the deck and a cozy retreat where you can relax and enjoy the views of the private, manicured garden. The main floor bath dazzles with exquisite imported Italian tiles, while the kitchen features a stylish backsplash from Spain and durable concrete countertops. The front yard is equally impressive, equipped with an automatic watering system and a lovely patio perfect for enjoying the scenery. Plus, there are security cameras in place to keep you, your family, and your belongings safe and sound. And that's not all. Out back, you'll find a generous doublewide driveway and a detached double garage with hydro! Inside, you'll be amazed by the expansive 24 ft x 24 ft loft that's a blank canvas for your imagination. The home is also outfitted with a brand new front door, new windows throughout (including the basement), and a fantastic (owned) tankless water heater providing radiant heat and hot showers like a dream. Location is everything, and this home does not disappoint! Its just a hop, skip, and a jump from all the excitement of Clifton Hill and Niagara Falls, yet nestled on a quiet street. With nearby highways for easy getaways to the GTA or across the border to the U.S.A., plus shopping, schools, wineries, dining, parks, golf, and even a public pool, there's no shortage of amenities. And lets not forget Casino Niagara for those fun nights out! So, what are you waiting for? Don't miss your chance to see this amazing home! Give me a call at 905 616 2155 and lets get you in for a visit! (id:55499)
RE/MAX Niagara Realty Ltd
331 Brock Street
Fort Erie (Central), Ontario
Cute & cozy best describes this immaculate move-in condition 1 1/2 story home with 2 bedrooms,3 baths and 1773 sqft of finished living area. It is a perfect option for first time buyers and downsizers .Nice open concept main floor allows for efficient use of space when entertaining. This home has been continuously updated over the years and actually had a new basement installed in 1993 providing additional comfortable high and dry living space. There is room for a 3rd bedroom off recroom if required. The corner location provides for a easy access double driveway and detached insulated garage. Nearby park, Niagara River walking/biking trails and Lake Erie beaches offer great outdoor enjoyment. Fort Erie amenities and QEW access are just mins away. (id:55499)
Century 21 Heritage House Ltd
C - 574 Ontario Street
St. Catharines (Lakeport), Ontario
Welcome to Tristone Towns located in the heart of Port Dalhousie within 5 minutes of everything the charming city has to offer! This spacious 1850 sq.ft freehold end unit with walk out from the basement consists of 4 beds, 3 baths, with modern chic finishes throughout! Attached garage with unfinished basement for plenty of storage, or utilize the separate walk out entrance to finish the basement for extra income possibilities. Main floor consists of a total open concept feel between the kitchen, dining, and great room with a 2pc bath for convenience. Second floor consists of 4 spacious bedrooms, primary bedroom w/3 pc ensuite and walk in closet, another 4 pc bathroom and second floor laundry! Whether you want to enjoy the Lakeside park or enjoy the surrounding trails, restaurants, shopping, Lakeside Beach, Port Dalhousie Pier, or beautiful Marina opening up to Lake Ontario this location will definitely not disappoint, and has something for everyone! Tarion warranty included. Target date of June/25 to break ground with these Towns and a completion date projected to be just before Christmas. (id:55499)
Revel Realty Inc.
A - 574 Ontario Street
St. Catharines (Lakeport), Ontario
Welcome to Tristone Towns located in the heart of Port Dalhousie within 5 minutes of everything the charming city has to offer! This spacious 1850 sq.ft freehold end unit with walk out from the basement consists of 4 beds, 3 baths, with modern chic finishes throughout! Attached garage with unfinished basement for plenty of storage, or utilize the separate walk out entrance to finish the basement for extra income possibilities. Main floor consists of a total open concept feel between the kitchen, dining, and great room with a 2pc bath for convenience. Second floor consists of 4 spacious bedrooms, primary bedroom w/3 pc ensuite and walk in closet, another 4 pc bathroom and second floor laundry! Whether you want to enjoy the Lakeside park or enjoy the surrounding trails, restaurants, shopping, Lakeside Beach, Port Dalhousie Pier, or beautiful Marina opening up to Lake Ontario this location will definitely not disappoint, and has something for everyone! Tarion warranty included. Target date of June/25 to break ground with these Towns and a completion date projected to be just before Christmas. (id:55499)
Revel Realty Inc.
B - 574 Ontario Street
St. Catharines (Lakeport), Ontario
Welcome to Tristone Towns located in the heart of Port Dalhousie within 5 minutes of everything the charming city has to offer! This spacious 1850 sq.ft freehold unit consists of 4 beds, 3 baths, with modern chic finishes throughout! Attached garage with unfinished basement for plenty of storage, or finish the basement for extra income possibilities. Main floor consists of a total open concept feel between the kitchen, dining, and great room with a 2pc bath for convenience. Second floor consists of 4 spacious bedrooms, primary bedroom w/3 pc ensuite and walk in closet, another 4 pc bathroom and second floor laundry! Whether you want to enjoy the Lakeside park or enjoy the surrounding trails, restaurants, shopping, Lakeside Beach, Port Dalhousie Pier, or beautiful Marina opening up to Lake Ontario this location will definitely not disappoint, and has something for everyone! Tarion warranty included. Target date of June/25 to break ground with these Towns and a completion date projected to be just before Christmas. (id:55499)
Revel Realty Inc.
235 Steel Street Unit# 2
Barrie, Ontario
Affordable Space, No Compromise.Looking to own instead of rent? This updated and budget-friendly 4-bedroom condo townhouse gives you the room to grow without breaking the bank. Whether you need a home office, guest room, gym, or creative space, this layout adapts to your life. The finished basement with high ceilings makes for the ultimate hangout zone, and the bright main floor walks out to a private deck with no rear neighbours perfect for weekend BBQs or letting the pup out with peace of mind.The king-sized primary bedroom includes a walk-in closet, and yes theres a private garage for your car, bike, or storage stash. The condo lifestyle means minimal maintenance work, less stress & ideal for busy professionals or first-time buyers looking for flexibility and freedom. Youll love being close to transit, shopping, groceries, and green space. Everything you need is just minutes away. Freshly priced and move-in ready, this is real space, real value, and real peace of mind. Come take a look you might just be surprised at whats possible. (id:55499)
RE/MAX Crosstown Realty Inc. Brokerage
Lot 56 Country Rd 25
Trent Hills (Warkworth), Ontario
Discover the charm of rural living just 3 minutes from the heart of Warkworth with this scenic lot. Lot 56 (1.21 acres). The land features dense forest and brush, offering privacy and a natural setting perfect for a retreat or custom home build. Hydro is available at the road. Looking for flexibility? Purchase 1 or all 3 ideal for building your dream home now with room to expand later, or to invest in the growing Trent Hills region. Located in the picturesque heritage village of Warkworth, you'll enjoy a vibrant and welcoming community with restaurants, boutique shops, an art gallery, LCBO, European bakery, bank, drug store, variety store, farm supply store, parks, and a beautiful conservation area. Places of worship and year-round community events including the Maple Syrup Festival, Lilac Festival, Fun Fair, dances, arts and crafts, bingo, and more make this an ideal place to call home. Groceries and additional amenities are just a 15-minute drive away in nearby Hastings. 21 minute drive to 401. Whether you're dreaming of a peaceful country retreat, building your forever home, or securing land in a charming and active community, Lots 56 offers incredible potential. Combined Totals (approximate):Lots 55 + 56 = 1.14 + 1.21 = 2.35 acres Lots 56 + 57 = 1.21 + 1.17 = 2.38 acres All three (Lots 55, 56 & 57) = 3.52 acres********Buyer to verify all property lines.***** (id:55499)
Century 21 Percy Fulton Ltd.
Lot 55 Country Rd 25
Trent Hills (Warkworth), Ontario
Discover the charm of rural living just 3 minutes from the heart of Warkworth with this scenic 1.21-acre lot on County Rd 25. Mostly cleared with some mature trees for privacy and shade, this versatile parcel is ready for your vision. Hydro is available at the road, making it even easier to start your build. Looking for more space? Adjacent Lots 56 and 57 are also available, offering the rare opportunity to own up to 3.52 acres of contiguous land - perfect for a larger home, a hobby farm, or future investment potential. Located in the picturesque heritage village of Warkworth, you'll enjoy a vibrant and welcoming community with restaurants, boutique shops, an art gallery, LCBO, European bakery, bank, drug store, variety store, farm supply store, parks, and a beautiful conservation area. Places of worship and community events throughout the year including the Maple Syrup Festival, Lilac Festival, Fun Fair, dances, arts and crafts, bingo, and more make this an ideal place to call home. Groceries and additional amenities are just a 15-minute drive away in nearby Hastings. 401 is 21 minute drive. Whether you're dreaming of a peaceful country retreat, building your forever home, or securing land in a growing area, Lot 55 (or all three!) offers endless possibilities. Combined Totals (approximate): Lots 55 + 56 = 1.14 + 1.21 = 2.35 acres Lots 56 + 57 = 1.21 + 1.17 = 2.38 acres Lots 55 + 57 = 1.14 + 1.17 = 2.31 acres All three (Lots 55, 56 & 57) = 3.52 acres********Buyer to verify all property lines.***** (id:55499)
Century 21 Percy Fulton Ltd.
Lot 57 Country Rd 25
Trent Hills (Warkworth), Ontario
Discover the charm of rural living just 3 minutes from the heart of Warkworth with this scenic lot. Lot 57 (1.21 acres). The land features dense forest and brush, offering privacy and a natural setting perfect for a retreat or custom home build. Hydro is available at the road. Looking for flexibility? Purchase 1 or all 3 ideal for building your dream home now with room to expand later, or to invest in the growing Trent Hills region. Located in the picturesque heritage village of Warkworth, you'll enjoy a vibrant and welcoming community with restaurants, boutique shops, an art gallery, LCBO, European bakery, bank, drug store, variety store, farm supply store, parks, and a beautiful conservation area. Places of worship and year-round community events including the Maple Syrup Festival, Lilac Festival, Fun Fair, dances, arts and crafts, bingo, and more - make this an ideal place to call home. Groceries and additional amenities are just a 15-minute drive away in nearby Hastings. 21 minute drive to 401. Whether you're dreaming of a peaceful country retreat, building your forever home, or securing land in a charming and active community, Lots 56 offers incredible potential. Combined Totals (approximate): Lots 55 + 56 = 1.14 + 1.21 = 2.35 acres Lots 56 + 57 = 1.21 + 1.17 = 2.38 acres All three (Lots 55, 56 & 57) = 3.52 acres********Buyer to verify all property lines.***** (id:55499)
Century 21 Percy Fulton Ltd.
17 Miller Drive
Hamilton (Ancaster), Ontario
NEW BUILD From The Ground Up 10 Years Ago By The Current Home Owners This 6 Bedroom 4200 Sq Ft Above Ground Home Boasts Pride Of Ownership And Spares No Features At 17 Miller Drive. Located Just Off Prestigious Fiddlers Green Rd. And Hwy 403 In Lovely Ancaster Ontario, This One-Of-Kind Meticulously Designed Custom Built Home Is Ready To Receive Its Newest Family. You're Greeted With A Covered Entryway And Oversized Front Door Leading You Towards A Grand Stairway That Wraps Around A Breathtaking Crystal Chandelier Holding 400 Sparkling Crystals. 3/4" Porcelain Floor Tiles, Canadian Oak Hardwood Flooring Throughout, 3 Zone Climate Control Furnace w/ Separate Thermostats On Every Level, Covered Patio Overlooking In-ground Heated Salt Water Pool, Covered Bbq Station, Chef Inspired Kitchen w/ Double Islands + Coffee Station Complete With A Mini Bar Sink, Laundry Chutes, 6 Spacious Bedrooms Upstairs, Frosted French Doors, 2nd Floor Open Concept Sitting Space, Bathroom SkyLight, Ensuite Jacuzzi Jet Soaker Tub & Bidet, 3 Car Garage w/ 8' Insulated Door, 30 AMP RV Plug Outside, Separate Access Entry To The Basement Leads Directly Outside, And Lets Not Forget World Class Golfing Around The Corner, Home To RBC's Annual Canadian Open. Well Laid Out Transitions From Inside To Outside Living, This Home Captures Year Round Enjoyment For All Ages. No Need For A Cottage When You Have 17 Miller Drive. Book You VIP Personal Tour Today. (id:55499)
Sutton Group Old Mill Realty Inc.
23 Sinena Avenue
Hamilton (Eleanor), Ontario
From the perfectly manicured lawn to the stunning modern interior, this home has been meticulously maintained & beautifully updated throughout. Nothing to do but move in! Lush gardens & friendly exterior beckon you into the main floor of a home w/ an open-concept floorplan, gleaming rustic laminate flrs, & stunning white kitch (2020) w/ SS. appl.,white quartz counters , under cabinet light, subway tile bcksplsh,& contrasting granite centre island. Beautifully appointed w/ stunning modern light fixtures, ceiling medallions, chair rail & wainscotting, & zebra blinds w/ cozy draperies. The painted-white brick wood-burning fireplace adds the perfect ambiance to the space. A lrg updated 2pc bath w/ stunning wood vanity, chrome faucet & updated toilet (2021). The light & airy feeling continues up the painted wood stairs (2017) where a skylight keeps the whole home extra bright. The generous principle suite features updated laminate flrs (2020), 2 double door closets, & luxurious 5 pc ensuite w/updated double sink vanity w/poly marble counter (2021),updated toilet (2021),& chic black fixtures. Down the ceramic-tile (2017) hallway a 2nd 4 pc bath w/ updated wood vanity (2021). Two more spacious bedrooms w/updated wood plank hardwood (2024)in both & generous closet sizes. Basement feat. separate entrance & perfect setup for home business/in-law suite/rental. With a 3pc bath, laundry rm, cold storage,& ceramic tiles throughout, & a separate space w passthrough that could easily be a kitchenette. (Behind the basement fridge is a set up for a gas stove.) At the entry to the basement from outside is a lovely patio area which would give a separate exterior space for the tenants if used as an apartment. Garage features an epoxy floor, perfect for the car aficionado or man-cave. The private backyard resort-like retreat features a cement patio entertaining area with hot tub in good working condition covered by a wooden gazebo, lush landscaping, quaint firepit and spacious shed. (id:55499)
Keller Williams Referred Urban Realty
140 Templewood Drive
Kitchener, Ontario
This stunning freehold townhome featuring 3 spacious bedrooms, 3 luxurious bathrooms, and a convenient upper-level laundry room. Step inside to an inviting, bright, and airy open-concept layout, Separate Living & Dining, showcasing numerous upgrades throughout, including exquisite wall painting, Interlock backyard, pot lights, California Shutters and stylish lighting fixtures. Modern Kitchen w/CentreIsland, backsplash & S/S appliances. Upstairs, you'll find three generously sized bedrooms, including a large master suite complete with a walk-in closet, a private 4-piece ensuite. Two more spacious bedrooms and a well-appointed 4-piece bathroom round out the upper level. Enjoy the your own private Interlock backyard, perfect for relaxing or entertaining, the convenience of garage access & 2nd Floor Laundry. This home is ideally situated near schools, parks, scenic trails, offers easy access to Highways and more. Don't miss your chance to make this elegant Freehold townhome your own! (id:55499)
Royal LePage Ignite Realty
938 Fairbanks Road
Cobourg, Ontario
Offers any time! Welcome to 938 Fairbanks Road! This three bedroom detached home is located in the heart of Cobourg. Known for its historic downtown, stunning beach, friendly community, and small-town charm, Cobourg is a wonderful place to call home. With easy access to Highway 401, nearby grocery stores, the Cobourg Dog Park, and plenty of scenic walking trails, this location cant be beat! The main level features a formal dining room that flows into a warm and inviting living area, complete with a cozy fireplace and vinyl flooring. A beautiful and bright sunroom provides a walkout to the backyard deck, making it the perfect spot to enjoy your morning coffee. The eat-in kitchen has been updated with stainless steel appliances, new luxury vinyl flooring, fresh cabinets, backsplash, and countertops. The home offers three generously sized bedrooms, with the primary bedroom providing direct access to the upstairs bathroom for added convenience. The secondary bedroom also includes a small walk-in closet, offering extra storage space. The partially finished basement provides additional living space, including a versatile spare room that can easily serve as a guest room or home office. Outside, the fully fenced backyard offers ample space for outdoor living, complete with both a deck and patio. Located in a friendly community, this home offers access to excellent schools, convenient daycare options, and is just a short drive to Cobourgs stunning beach. If you're seeking a move-in ready home in one of Ontarios most charming lakeside towns, this is an opportunity you wont want to miss! (id:55499)
RE/MAX Hallmark First Group Realty Ltd.
27 - 7 Southside Place
Hamilton (Mountview), Ontario
This Large END UNIT Townhome Is a True Gem, Featuring a Beautifully Landscaped Backyard With an Manicured Garden and A Private Garage. This Starter Home Is Well Maintained. The Property Features 3 Spacious Bedrooms With 3 Baths In The Desirable Mountview Neighbourhood. Main Floor Features An Oversized Living Room With A Gas Fireplace, Separate Dining Room With A Walkout To The Backyard, An Updated Kitchen And A Powder Room. Upstairs; Laundry Room And A Full Bath. The Primary Bedroom Comes With Retreat Ensuite And 2 Large Walk-In Closets. Your Family Will Love This Home To Host Gatherings, Play, & General Relaxation. Convenience Is At Your Doorstep With Grocery Stores, Meadowlands Shopping Centre, Trails, Scenic Brow overlooking the Escarpment & Quick Access to the HWY 403. Make An Appointment Now To Schedule A Viewing & Experience The Best Of Family Living In The Sought-After Neighborhood of Mountview. Located Just 5 Minutes From The 403 and Lincoln Alexander Parkway, It Offers A Perfect Blend of Accessibility And Tranquility In one of Hamilton Mountain's finest Neighborhoods. Property Is Priced To Sell!!! (id:55499)
Right At Home Realty
32 White Bark Way
Centre Wellington, Ontario
Welcome to Pine Meadows, an active adult community nestled on 65 scenic acres just moments from beautiful Belwood Lake. This thoughtfully updated bungalow offers effortless, maintenance-free living so you can truly enjoy your retirement.This rare offering includes a double garage and is move-in ready, featuring 2 bedrooms, 2 bathrooms, and elegant upgrades throughout. The kitchen was renovated in 2021 with stunning quartz countertops and fresh cabinetry, creating a bright, modern space to cook and gather. The central formal dining room flows beautifully into the spacious living room, complete with a cozy fireplace ideal for entertaining or relaxing. A sunlit three-season room offers tranquil views and exceptional privacy, surrounded by mature trees and lush landscaping. The main level also includes a convenient laundry area and a beautifully appointed 5-piece bathroom. The primary bedroom is a peaceful retreat, overlooking the backyard, and boasts hardwood floors and dual double-door closets. A second bedroom at the front of the home offers generous storage and flexible use as a guest room or office.Downstairs, the fully finished basement adds even more value with a welcoming family room, recreation area, office, workshop, and ample storage. Residents of Pine Meadows enjoy access to an exceptional community centre, featuring an indoor pool, event hall, fitness facilities, tennis courts, shuffleboard courts, horseshoe pits, and more, offering the perfect balance of leisure and social connection.The comprehensive maintenance program includes care of common areas, lawn maintenance, and snow removal, along with full access to all amenities. Peace of mind comes standard with upgraded community wells and sewage treatment systems supported by backup power. This is a land lease community, land lease fee $751.20/month. (id:55499)
Royal LePage Rcr Realty
10 Sixth Street
Kawartha Lakes (Fenelon), Ontario
Discover your tranquil haven in the coveted Sturgeon Point Community, enchanting two-storey 3 Season cottage marries classic design & modern comforts, offering an exquisite getaway. Featuring 3 bedrooms, 1-1/2 baths. The kitchen has been transformed, with modern appliances, center island, ample counters, dedicated pantry a space for both everyday meals & gatherings The main level exudes warmth with original pine floors, open beam ceiling, antique French doors, a cozy living/dining area, illuminated by natural light, warmed by a woodstove, 3rd bedroom and 4pce bath. Ascending to the 2nd level, with 2 bedrooms, a half bath, the primary bedroom has walk-out to the upper porch. The main level porch had deck boards, railings and skirting all replaced in April 2025, with pressure treated lumber. It's 90% winterized, would need to add insulation under the Liv/Dining Room and heat the water line to be able to use all year. A short walk to your 36' deeded waterfront with, a dock, a 1-storey wooden storage shed, a covered sitting area. A gateway to the pristine waters of Sturgeon Lake, part of the Trent Canal system. Cruise to Fenlon Falls, enjoy lunch, and observe the boats at Lock #34, fully furnished, this retreat is turnkey. An active Sturgeon Point Association enhances your experience with a Golf Club, Sailing Club for kids, regattas, picnics, dances, and more. (id:55499)
Exp Realty
207 - 8 Ann Street
Mississauga (Port Credit), Ontario
Luxurious Lifestyle at the Nola! A Boutique Condominium in Lovely Port Credit! This Stunning Sun-Filled 1 Bedroom, 1 Bathroom Unit Features an Open Concept Floor Plan and a Spacious Living Room with a Walkout to a Charming Terrace. The Kitchen Is Designed and With Elegance and Functionality, Featuring Stylish Cabinetry, a Quartz Centre Island, Countertops, and Built-In Stainless Steel Appliances. Engineered Wood Flooring, 9' Ceilings, Hunter Douglas Designer Blinds with Powerview Motorization and Ceiling Lights Powered by Philips Hue All Contribute to the Rooms Ambiance. South West Exposure! Exceptional Amenities Include Concierge, Gym, Party/Meeting Room & Visitor Parking. Prime Location! Within Walking Distance, Residents Can Access the GO Train, Lake, Port Credit Village, Shopping, Restaurants, Schools, Parks, Marina and Library. The Nola Offers a Luxurious Lifestyle, Seamlessly Blending Exceptional Amenities with an Advantageous Location! (id:55499)
RE/MAX Professionals Inc.
58 Erie Avenue
Hamilton (Stinson), Ontario
Amazing, Cash Flow positive, 3 unit home in high-demand Stinson neighbourhood. This detached property boasts a massive 25ft W x 150ft D-zoned lot, offering exceptional value-add potential for savvy investors and developers. PRIME Location! Located 5 min drive to downtown, one of Hamilton's trendiest neighbourhood with local cafes, bars, shops, restaurants. Access to public transit and very close proximity to the upcoming LRT Line (Wentworth Stn is 600M). Rent as is, or renovate to boost rents/cashflow and force appreciation. Rarely vacant & easy to rent - an investor's dream! (id:55499)
Rock Star Real Estate Inc.
46330 South Street
Central Elgin (Sparta), Ontario
Welcome to the Charming 46330 South Street! An inviting 1.5-storey country home perfectly situated on a quiet street in the picturesque village of Sparta. Offering 4 bedrooms and 2 full bathrooms, the home features a spacious layout with main floor laundry and a generous mudroom ideal for busy households. Updates include metal roof (2019), upgraded electrical wiring panel, kitchen/pantry with renovations throughout, laminate flooring and a reverse osmosis water system for clean, reliable drinking water. A woodstove provides cozy, cost-efficient heating and with a furnace for added comfort. Set on a large lot, the property with an above pool. Enjoy peaceful views of surrounding green space with just a short drive to St. Thomas, Port Stanley and London. (id:55499)
Exp Realty
57 - 198 Fire Route
Havelock-Belmont-Methuen (Belmont-Methuen), Ontario
Custom Built Lakefront Masterpiece on Cordova Lakes Desirable East Shore. Built in 2018, this is a rare opportunity to own this custom-built Linwood Home. Thoughtfully designed, this open-concept home is a true sanctuary whether you're seeking the perfect family cottage retreat or ready to embrace a full-time lakefront lifestyle. With almost 1,500 square feet on the main level, this stunning residence showcases cathedral ceilings, hardwood floors, and sun-soaked living spaces. The expansive family room, anchored by a cozy fireplace, flows seamlessly into a beautifully appointed eat-in kitchen. Here, you'll find stainless steel appliances, granite countertops, a breakfast island with seating, extended cabinetry for extra storage in the dining area, and a picture-perfect sink overlooking the lake offering breathtaking views as you cook, dine, and entertain. The primary suite is a private lakeside retreat with a spacious walk-in closet and a spa-inspired ensuite featuring an oversized, glass-enclosed shower. A built-in office nook, upper-level balcony, and sweeping lake views complete this peaceful sanctuary. The walkout lower level offers nearly 1,500 square feet of partially finished space, allowing you to customize to your needs. With a rec room, two large storage rooms, and a cold room already in place, this space is primed for transformation into an in-law suite, games room, studio, or additional bedrooms. Step outside to embrace lakeside living at its finest: a natural shale shoreline, sandy beach area, cantilever dock, and gradual waterfront entry perfect for swimming, paddling, or docking your watercraft. The landscaped grounds are equally impressive, with a charming outdoor fireplace and a spacious deck ideal for watching sunsets over the water thanks to the stunning western exposure. This is more than just a home its a lifestyle. Move-in ready and truly one-of-a-kind, this remarkable property won't last long. (id:55499)
Royal LePage Signature Realty


