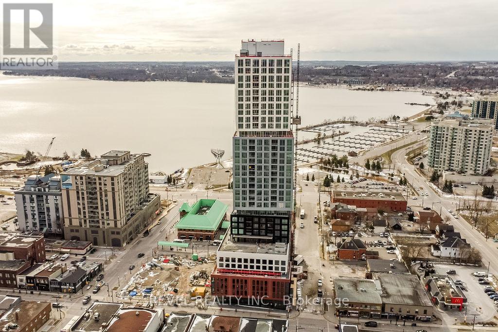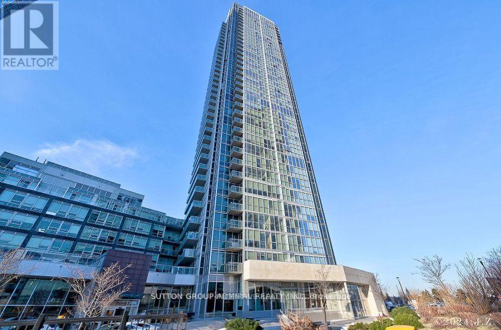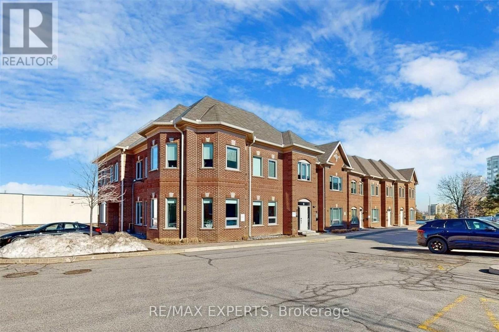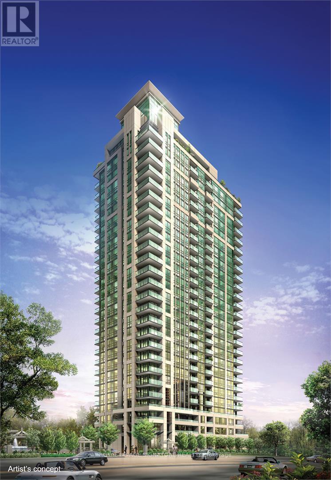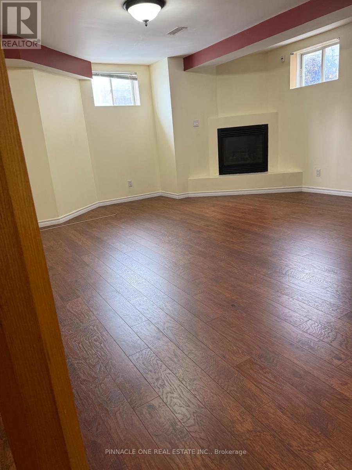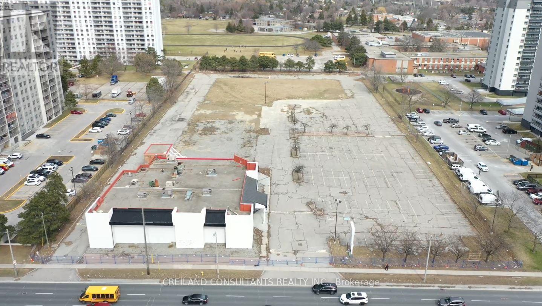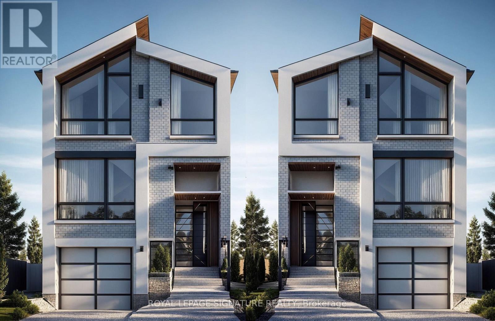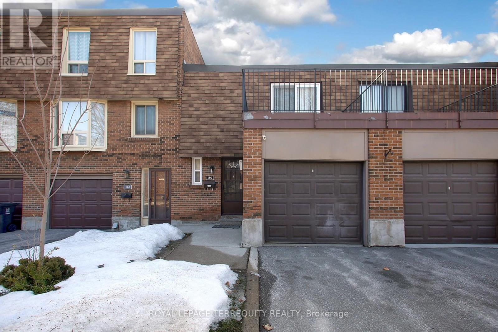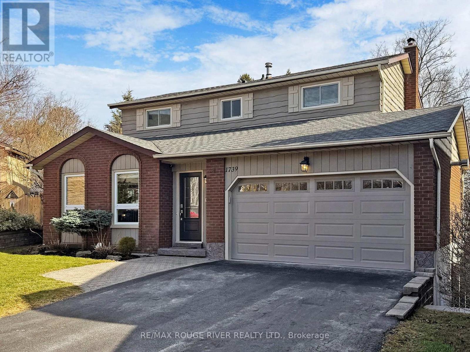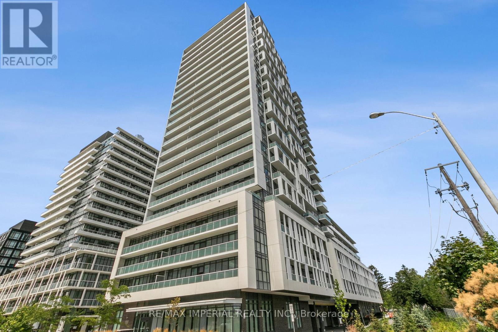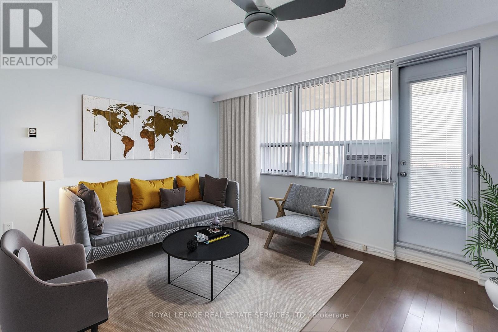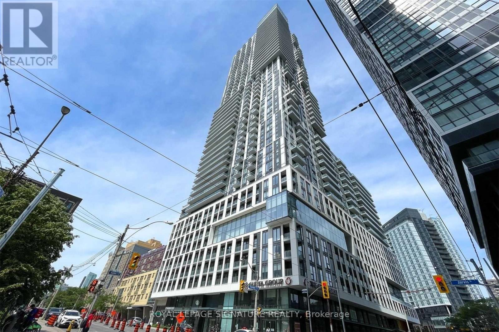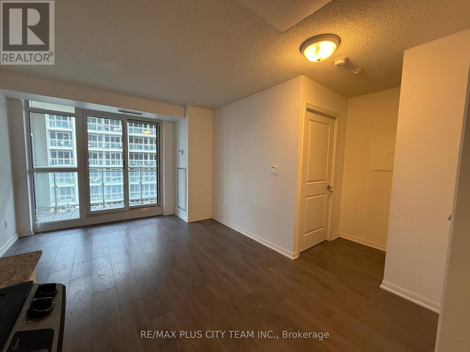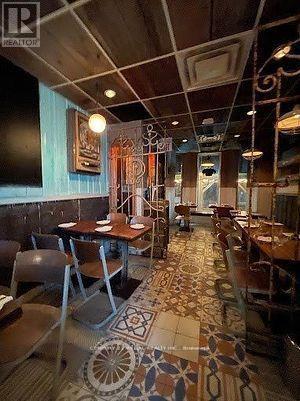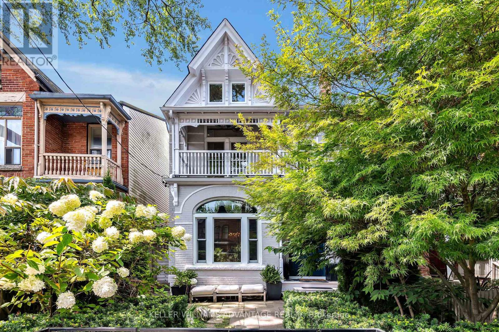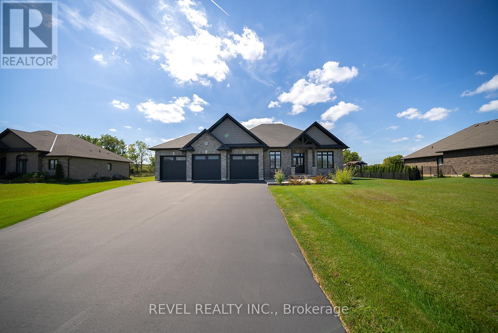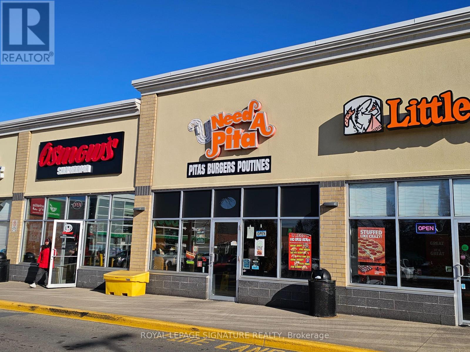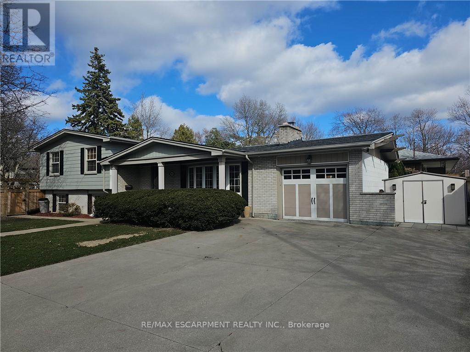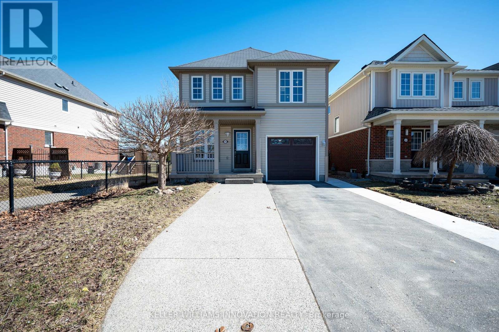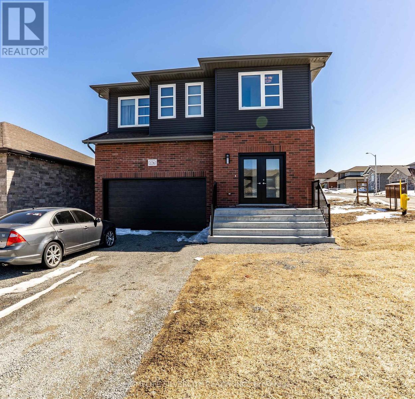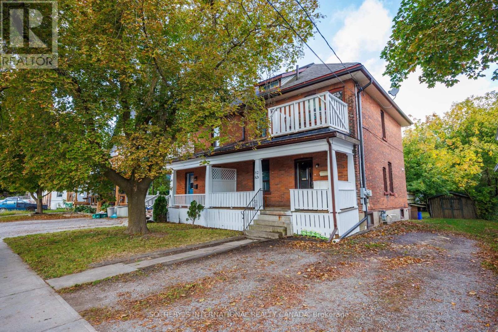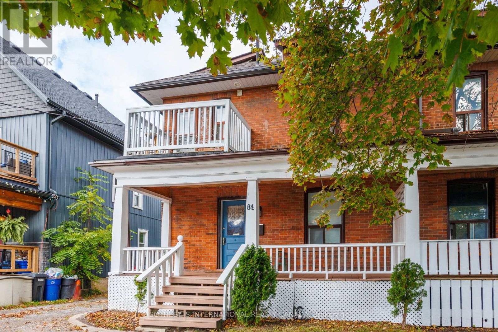2203 - 39 Mary Street
Barrie (City Centre), Ontario
Welcome To Debut Condos Downtown Barrie's First Luxury High-Rise, Setting A New Standard For Modern Living In The Area. This One Bedroom Plus Den, Two Full Bathroom Suite Features One Of The Best Layouts In The Building With A Practical Floorplan, Unobstructed North Views, And High-End Finishes Throughout. Enjoy A Bright Living Space With Floor-To-Ceiling Windows, Premium Dark Kitchen Finishes, Brand New Appliances, A Moveable Kitchen Island, And Ensuite Laundry For Everyday Convenience. The Den Offers Flexibility As A Home Office Or Guest Room. Includes One Parking Spot And A Locker. While Building Amenities Are Still Under Construction, Debut Condos Will Soon Offer An Exceptional Lifestyle With Features Like A Sky Lounge, Infinity Pool, Full-Sized Gym, Concierge Service, And More. Once Complete, This Development Will Be A Destination For Downtown Living And Stand As One Of Barrie's Iconic Future Landmarks. Perfectly Located Just Steps From Lake Simcoe's Waterfront, Barrie's GO Station, Barrie Transit, And A Short Drive To Highway 400, This Is A Rare Opportunity To Live In One Of Barrie's Most Walkable And Modern Communities. (id:55499)
Keller Williams Referred Urban Realty
2502 - 39 Mary Street
Barrie (City Centre), Ontario
Welcome to Suite 2502 at Debut Condos Where Luxury Meets Lakefront Living. Experience panoramic views of the City of Barrie from this stunning, brand-new 3-bedroom condo in the heart of the city's vibrant waterfront. This thoughtfully designed 1,043 sq ft suite features floor-to-ceiling windows, 9 ft ceilings, and modern, upscale finishes throughout. The open-concept kitchen is equipped with state-of-the-art appliances, seamlessly connected to the living and dining areas perfect for entertaining or relaxing in style. The primary bedroom includes a spacious walk-in closet and a private 3-piece ensuite with a tiled glass shower. Two equally sized additional bedrooms and a 4-piece main bathroom offer plenty of flexibility for families, guests, or a home office. Lease price + utilities, includes 1 underground parking, locker and available for immediate occupancy. Enjoy a prime location, just steps to downtown Barrie, where you'll find fine dining, boutique shopping, entertainment, the beach, marina, trails, public transit, the GO Train, and major commuter routes. Residents of Debut Condos will soon enjoy world-class amenities, including a fitness Centre, community BBQ area, rooftop terrace, and a spectacular infinity pool overlooking Kempenfelt Bay. This is more than a home its a lifestyle. Don't miss your chance to be part of Barrie's waterfront transformation. Book your showing today! (id:55499)
Revel Realty Inc.
178 Wildwood Trail
Barrie (Ardagh), Ontario
Well-Kept Solid-Built Raised Bungalow on Wide Lot in South Barrie close by Schools, Parks, Shopping Centres, Highways etc., Elegant Wide Lot with Double Garage & Driveway thru Walkway to Open Front Porch, Ceramic Foyer with Built-In Closet, Open Concept Great Room with Large Windows, Ceramic Floor thruout Gorgeous Gourmet Kitchen with Large Centre Island combined with Family-Size Dining Area with Windows for Abundant Sunlight & Double Door Walkout to 2-Tier Wood Deck with Unobstructed West View overlooking Neighbour Yards, Upgraded Broadloom thru Hallway to Private 3 Bedroom & Bathroom, Ensuite Prime Bedroom with Full Bathroom, Finished High Ceiling Basement with Great Room, Office & 2 Bedrooms & Bathroom, Broadloom & Dropped Ceiling thruout, Plenty of Windows. Overall Practical & Spacious Layout. (id:55499)
Century 21 King's Quay Real Estate Inc.
2409 - 39 Mary Street
Barrie (City Centre), Ontario
Welcome to Suite 2409 at Debut Condos Where Luxury Meets Lakefront Living. Wake up every day to breathtaking views of Kempenfelt Bay in this stunning, brand-new 2-bedroom + den condo located in the heart of Barrie's vibrant waterfront. This spacious 1,086 sq ft suite boasts floor-to-ceiling windows, 9 ft ceilings, and sleek modern finishes throughout. The open-concept kitchen is equipped with state-of-the-art appliances, seamlessly flowing into the living and dining area perfect for entertaining or simply relaxing in style. The primary bedroom features a walk-in closet and a private 3-piece ensuite with a tiled glass shower. A second bedroom, 4-piece main bathroom, and a versatile den provide the ideal setup for guests, a home office, or additional sleeping quarters. Enjoy the convenience of 1 underground parking space and a storage locker, with immediate occupancy available. Lease price + utilities. Situated steps from Barrie's vibrant downtown, you're within walking distance of fine dining, boutique shopping, entertainment, the beach, marina, trails, public transit, the GO Train, and commuter routes. Be the first to experience the luxury lifestyle offered at Debut Condos future amenities include a fitness Centre, community BBQ area, rooftop terrace, and a stunning infinity pool overlooking the bay. This is more than a home its a lifestyle. Book your showing today! (id:55499)
Revel Realty Inc.
Ph803 - 2 Gladstone Avenue
Toronto (Little Portugal), Ontario
Penthouse 803 at 2 Gladstone Ave isn't just a condo its a lifestyle perched above one of Toronto's most exciting neighbourhoods. With 2 bedrooms, 1 bathroom, and a functional 657 sq ftl layout, this home is designed for urban living with soul. Step out onto your 125 sq ft private balcony and take in stunning, unobstructed views of Toronto's skyline a daily reminder of why you love this city.Inside, you'll find stylish modern finishes, an open-concept layout, and a warm, inviting atmosphere that instantly feels like home. Whether you're hosting friends or enjoying a quiet evening in, every inch of this space is designed to feel both functional and inspiring. The unit also includes one parking spot for added convenience.Located in the trendy West Queen West district, this boutique building places you steps from some of the city's best art galleries, cafes, restaurants, and nightlife. Trinity Bellwoods Park is just a short stroll away, and with 24-hour transit at your doorstep, the entire city is within easy reach. Whether you're into design, culture, food, or fashion, this neighbourhood has it all a vibrant urban lifestyle with a strong community vibe. (id:55499)
Royal LePage Signature Realty
1101 - 2908 Highway 7
Vaughan (Concord), Ontario
Beautiful And Bright One Bedroom/Two Bathroom Condo Unit In The Centre Of Vaughan. This Upgraded Unit Boasts Floor To Ceiling Corner Living Room And Bedroom Windows With A Stunning View Of The Area. Unit Finishes Are Sleek and Modern, Perfect To Add Your Creative Touch. Built In 2020, The Luxurious Nord Condos Have All Amenities You Could Want. Enjoy Indoor Pool, Exercise Room, Yoga Room, Games Room, Theatre And Much More. 24 Hours Concierge Services Provide Peace Of Mind Security. Unit Includes One Underground Parking Space And One Locker. This [Property Is Close To All Amenities. (id:55499)
Sutton Group-Admiral Realty Inc.
51 Prady Lane
New Tecumseth (Tottenham), Ontario
Welcome to 51 Prady Lane, a stunning detached home with a double car garage, situated on a corner lot. The exterior features interlocking, pot lights, and a charming wraparound perennial garden. The spacious backyard offers a gazebo, perfect for hosting summer BBQs with family and friends.Inside, you'll be greeted by high ceilings, rich dark hardwood floors, and an open-concept layout. The kitchen provides ample storage with its dark wood cabinetry and includes a water softener, reverse osmosis system, and a dedicated faucet. With four bedrooms and no carpeting throughout, this home is ideal for a growing family.The unfinished basement offers a blank canvas, ready for you to transform into your dream living space. Conveniently located close to all amenities, including shopping centers and schools. (id:55499)
Royal LePage Certified Realty
509 - 7730 Kipling Avenue
Vaughan (West Woodbridge), Ontario
Spacious condo with an oversized terrace and second patio with unobstructed views. This two bedroom is in immaculate condition with a new kitchen and ensuite laundry. (id:55499)
Red Apple Real Estate Inc.
18 (1st Floor) - 30 Wertheim Court
Richmond Hill (Beaver Creek Business Park), Ontario
This fully furnished office space in Beaver Creek Business Area offers a turnkey solution for professional businesses. Ideal for law firms, accounting practices, real estate offices, and tech companies, the space comes completely equipped with workstations and furnishings for seamless operations. The prime location provides direct access to Highways 401 and 404, ensuring excellent connectivity for your team and clients. The functional layout features a spacious boardroom for meetings, kitchenette for convenience and private washroom. The open concept work area is all accessible through a professional grade private entrance. Ample parking is available on-site. This business ready space combines practicality with location advantages. (id:55499)
RE/MAX Experts
18 (1st & 2nd Floor) - 30 Wertheim Court
Richmond Hill (Beaver Creek Business Park), Ontario
This fully furnished, move-in ready office space in Beaver Creek Business Area offers professional businesses seeking convenience and functionality. Perfect for law firms, accounting practices, real estate offices, tech startups and IT companies, the space comes completely equipped so you can begin operations without delay. Strategically located with direct access to Highways 401 and 404, the property ensures easy commuting for both staff and clients. The layout features a spacious boardroom for professional meetings, two convenient kitchenettes, and two washrooms. Each floor enjoys its own separate entrance, providing flexible options for multiple teams or departments. The workspace includes both open work areas and private offices, all supported by ample on-site parking. This practically designed office in a prime location delivers everything your business requires to succeed. (id:55499)
RE/MAX Experts
87 Ridge Gate Crescent
East Gwillimbury (Mt Albert), Ontario
Nestled in the heart of the family-friendly Mount Albert community, this spacious 4-bedroom, 2.5-bathroom detached home sits on a generous 33.65 ft x 131.30 ft lot, offering the perfect blend of comfort, style, and functionality. Inside, enjoy a bright and open-concept layout ideal for families and entertaining. The gourmet kitchen features stainless steel appliances, ample counter space, and a large island perfect for gathering. The adjoining family room provides a warm and inviting space for everyday living. The primary suite is a serene retreat, complete with a walk-in closet and spa-like ensuite featuring jacuzzi tub, separate glass shower. Three additional spacious bedrooms each include ample closet space and access to ensuite bathrooms perfect for guests or growing families. Step outside to a fully fenced, private backyard ideal for summer evenings and entertaining. A double-car garage and extended driveway (with no sidewalk) offer ample parking and storage. Located minutes from top-rated schools, parks, trails, and amenities with quick access to Hwy 404this move-in-ready home is a true gem on one of Mount Alberts most desirable streets. (id:55499)
Century 21 Leading Edge Realty Inc.
43 Griffith Street
Aurora, Ontario
*Brand new* End & Corner 3-Storey Townhome. Over $30,000 completed in upgrades. No carpet T/O, gas line installed on balcony, bathroom rough-in & cold cellar in basement, floor to ceiling windows for stunning natural light, upgraded wrought iron pickets & oak staircase, upgraded hardware T/O, soft close cabinetry and upgraded vanity/countertops T/O, nest thermostat, etc. Steps from prestigious Magna Golf Course. Centrally-located and well connected at Wellington Street East and Mavrinac Boulevard, Aurora Trails is minutes to phenomenal schools, parks, trails, golfing, shopping, Aurora GO Train, HWY 404 & superb dining. Enjoy this stunning and well appointed community to call home. (id:55499)
Intercity Realty Inc.
3 - 1221 Markham Road
Toronto (Woburn), Ontario
Positioned along Markham Road just north of Ellesmere Road, this retail pad opportunity offers excellent visibility and access in a high-traffic Toronto corridor. Surrounded by major retailers and residential neighborhoods, the site features ample parking, excellent vehicular and pedestrian flow, and close proximity to Highway 401. Offering outstanding visibility and a prime location, this space is an excellent opportunity for retailers aiming to grow or establish their presence in a vibrant, in-demand Toronto market. (id:55499)
Creiland Consultants Realty Inc.
2310 - 88 Grangeway Avenue
Toronto (Woburn), Ontario
Bright and well-kept 1-bedroom condo situated on a high floor with unobstructed city views, this unit features a functional open-concept layout, laminate flooring throughout, and a modern kitchen with stainless steel appliances and ample cabinet space. The spacious bedroom offers a large closet and plenty of natural light. Enjoy a private balcony perfect for relaxing or taking in the skyline. Located just steps from Scarborough Town Centre, McCowan Subway Station, TTC, grocery stores, parks, and dining. Ideal for professionals or students seeking comfort and convenience in a prime location. (id:55499)
Royal LePage Signature Realty
1 - 1221 Markham Road
Toronto (Woburn), Ontario
Positioned along Markham Road just north of Ellesmere Road, this retail opportunity offers excellent visibility and access in a high-traffic Toronto corridor. Surrounded by major retailers and residential neighborhoods, the site features ample parking, excellent vehicular and pedestrian flow, and close proximity to Highway 401. Offering outstanding visibility and a prime location, this space is an excellent opportunity for retailers aiming to grow or establish their presence in a vibrant, in-demand Toronto market. (id:55499)
Creiland Consultants Realty Inc.
Basement - 84 Bowles Drive
Ajax (Central West), Ontario
Bright and spacious two bedroom basement apartment in one of the most prestigious areas of Ajax. Ose to all amenities and great schools. Rent is 1800 plus 30% of utilities. (id:55499)
Pinnacle One Real Estate Inc.
2 - 1221 Markham Road
Toronto (Woburn), Ontario
Positioned along Markham Road just north of Ellesmere Road, this retail opportunity offers excellent visibility and access in a high-traffic Toronto corridor. Surrounded by major retailers and residential neighborhoods, the site features ample parking, excellent vehicular and pedestrian flow, and close proximity to Highway 401. Offering outstanding visibility and a prime location, this space is an excellent opportunity for retailers aiming to grow or establish their presence in a vibrant, in-demand Toronto market. (id:55499)
Creiland Consultants Realty Inc.
75 Westbourne Avenue
Toronto (Clairlea-Birchmount), Ontario
***Attention Builders, Investors, and End Users! Severance has been approved and finalized! This is a fantastic opportunity to build two detached 2,170 sq.ft. homes on a gorgeous clear lot in the highly desirable Clairlea-Birchmount neighbourhood or apply for revision to build two 4-plex homes! Architectural plans and drawings are complete and approved for the construction of two modern 2-storey homes, each offering 2,170 sq ft of living space with 4 bedrooms, 5 bathrooms, integral garage, open concept main floor, high ceilings, and surrounding windows that flood the space with natural light. The homes are ready to build or you can maintain the existing well-maintained detached bungalow and build in the future! The existing bungalow is freshly painted and features pot lights throughout, a bright kitchen with stainless steel appliances, large windows, and two spacious bedrooms, including a primary bedroom with a walkout to a deck and a massive den that can be used as an office, or walk-in closet. The finished basement with separate entrance adds valuable living space with two additional bedrooms, a second kitchen, a 3-piece bathroom, and a large rec room ideal for rental potential. Don't miss this unique opportunity to live, invest, or build in one of Toronto's most sought-after pockets! (id:55499)
Royal LePage Signature Realty
139 Huntingdale Boulevard
Toronto (L'amoreaux), Ontario
Discover the perfect blend of convenience and comfort in this beautifully updated 3-bedroom, 3-bathroom home, nestled in one of the most sought-after, family-friendly neighborhoods. With a bright, open-concept layout, this inviting home is perfect for entertaining guests or enjoying cozy family nights. Step into the modern renovated kitchen (March 2025), featuring New Shaker styled cupboards, new Pantry with ample storage, stunning quartz countertops, brand-new stainless steel Stove, Sink and Dishwasher designed to impress even the most discerning home chef. Natural light fills the spacious living and dining areas, creating a warm and welcoming ambiance. The primary bedroom is a true private retreat, complete with a walkout to a serene terrace, perfect for unwinding after a long day. The second floor boasts two additional bedrooms and a well-appointed 4-piece bath, offering comfort and space for the whole family. The newly renovated finished basement (September 2024) is a fantastic bonus, featuring luxury flooring, pot lights, and a cozy rec room. The additional den provides a flexible home office space, complemented by a convenient 3-piece bath and ample storage. New Upgraded Electrical wiring and fuse panel.....Maintenance fees Incl Bell Fibre High Speed internet and TV, Water, Building Insurance... Lots of visitor parking...Unbeatable location! Easy Access to 24-hour TTC, Bridlewood Mall, schools, and parks. Plus, enjoy an easy one-bus ride to Seneca College and the subway. Easy access to major highways 401/404/407 for seamless commuting. Don't miss this incredible opportunity... (id:55499)
Royal LePage Terrequity Realty
1225 - 135 Village Green Square
Toronto (Agincourt South-Malvern West), Ontario
Location Location! 2 Beds & 2 Baths Unit W/1 Parking & Locker. Open Concept Kitchen In Front Of Combined Living And Dining Room. Walkout Balcony. Start Your Day On Breakfast Bar With Granite Countertop. Laminate Floor In Lr/Dr. Walk-In Closet And 3Pc Shower In Master Bedroom. Nearby Kennedy Commons Centre With Two Supermarkets, La Fitness, Mcdonalds, Sunset Grill, Chapters, Hwy 401, Bus Route (id:55499)
Nu Stream Realty (Toronto) Inc.
2230 Highway 24 South
Simcoe, Ontario
Prime Commercial Lease Opportunity on Highway 24 S – Norfolk County Excellent opportunity to establish your business without a lot of capital invested. Test the waters at this high-visibility location on Highway 24 South, Simcoe, in the heart of beautiful Norfolk County. This 3600+ sq. ft. space offers exceptional exposure and functionality, ideal for a variety of business operations & can be split into 2 separate spaces. Key features include: * Six bays, each equipped with 4, 10’x12’ overhead doors & 2, 10'x10' overhead doors. * Spacious parts/storage room for inventory and supplies * Three-person office space for administrative needs * Two washrooms * Ample customer and employee parking Available for lease on a Triple Net (NNN) basis. 4 Bays, 1 washroom, parts room/office $2600 2 Bays, 1 washroom, parts room/office $1600 or lease all in for $3,900 (id:55499)
RE/MAX Erie Shores Realty Inc. Brokerage
303 - 650 Gordon Street
Whitby (Port Whitby), Ontario
Step into luxury with this spectacular open-concept 1+1 bedroom condo located in the sought after harbourside community in Whitby Shores. The sleek kitchen features quartz countertops, a stylish breakfast bar, and top-of-the-line stainless steel appliances, making it a chef's dream. Enjoy the bright and airy living and dining area, complete with laminate flooring, pot lights and an inviting electric fireplace that adds warmth and charm. Step outside to your private balcony, ideal for morning coffee or evening relaxation. The master bedroom features a spacious walk-in closet with custom organizers, making it easy to keep your wardrobe tidy. The den is a versatile space, perfect for a home office or accommodating guests. Plus, your just steps away from the lake, waterfront trails, and the Whitby Yacht Club, offering a wonderful lifestyle with outdoor activities at your doorstep! This condo combines contemporary design with comfort and convenience. Don't miss out on this incredible opportunity schedule your viewing today! (id:55499)
Century 21 Property Zone Realty Inc.
1739 Ada Court
Pickering (Amberlea), Ontario
OPPORTUNITY Knocks! Nestled on a peaceful child friendly court in a desirable location, 1739 Ada Court offers a wonderful blend of comfort, functionality, and updates. This charming 2-story home features 4+1 bedrooms, 3 bathrooms, and a bright, open main floor, perfect for family living and entertaining. Freshly painted throughout Step inside to discover a welcoming living room that flows seamlessly into the dining area, creating an ideal space for gatherings. The updated kitchen boasts new quartz countertops and is designed for both style and efficiency. A few steps down, the spacious family room provides a cozy retreat with large windows overlooking the pie-shaped backyard. Upstairs, you'll find comfortable bedrooms, including a primary bedroom with a walk-in closet. The upper level also features an updated 4-piece bathroom. The finished basement expands the living space with a recreation room featuring a wet bar and an additional bedroom. The garage is heated and suited for any hobbyist. Enjoy the outdoors in this private backyard, accessible from the family room's walk-out deck and the walk-out basement. The home faces north, allowing the kitchen and family room to bask in the warmth of south-facing sunlight. Located close to schools, parks, and shopping plazas, this home offers convenience and a family-friendly Court location. Pride of Ownership. (id:55499)
RE/MAX Rouge River Realty Ltd.
1 Stockbridge Crescent
Ajax (Central West), Ontario
Fully Renovated Beautiful Detached 3 Bdrm house In Westney Heights. Great Neighborhood Close To Schools, Parks, Transit & Mins To 401 & 407. Corner lot with lots of green space. Newly Painted. LED heated mirrors, tri-color LED light and Pot lights, brand new kitchen. Wired security camera system and built-in security system, shed in the backyard, near all amenities, walk to Westney Heights Park, Smart centers, shops, school, local transit, etc. Access to 401/407/412 and much more, very convenient location. Washer-Dryer is at 2nd floor. Tons of upgrades. Please Refer A+++ Tenants!!! (Basement is not included in) (id:55499)
Homelife Superstars Real Estate Limited
708 - 130 Neptune Drive
Toronto (Englemount-Lawrence), Ontario
Discover the epitome of comfort and convenience in expensive airy 2 bedrooms condo covering app 1100 sq ft. meticulously maintained ideal for working professionals or growing family open concept laminate flooring throughout spacious living area. Enclosed balcony offering unobstructed view on the highways providing a tranquil back drop for any time of the day. Large master bedroom with walk in closet. Laundry room washer & Dryer Kitchen appliance 2021, Dishwasher and stove 2021, blinds 2021. 10 Minutes Walk for Yorkdale mall, 7 Mins Walk for subway station baycrest Hospital 11 minutes Walk, 3 Minutes by car, Close to school, Tandem Parking. (id:55499)
Homelife Silvercity Realty Inc.
722 - 188 Fairview Mall Drive
Toronto (Don Valley Village), Ontario
24 hr Concierge Brand new Condo, Steps to Fairview Mall and Don Mills Station. Close to T&T Supermarket. Bright And Spacious Brand New One Bedroom Plus Den, 9 Feet Ceiling, Full Washrooms, Minutes To Seneca, Fairview Mall, Public Transit. Minutes from a noteworthy Mobility Hub: Don Mills Station. TTC Bus Rapid Transit, York Region Rapid Transit and the future Light Rail Transit. 404, 401 and the DVP are minutes from Verde. Low Maintenance Fee. Residents of this condo can enjoy amenities like a Business Centre (WiFi), Bike Storage, Billiards / Table Tennis Room, along with a Yoga Studio, Dining Room, Parking Garage, Rooftop Deck, Pet Spa, Meeting Room, Gym, Outdoor Patio, Indoor Child Play Area, Guest Suites and Party Room. **EXTRAS** 1 Locker Unit Included (id:55499)
RE/MAX Imperial Realty Inc.
1412 - 40 Homewood Avenue
Toronto (Cabbagetown-South St. James Town), Ontario
Welcome to this tastefully renovated bright condo at 40 Homewood - a prime location for quality downtown living! You are minutes from TMU (formerly Ryerson University), U of T, The Eaton Centre, Loblaws' Flagship store on Carlton, TTC streetcars and the College Street subway. Enter into an open concept kitchen/dining/living with a walkout to a spacious balcony (6 ft x 15 ft) that embraces the East. Sit and sip your coffee as the sun rises and Lake Ontario sparkles. A view that goes on forever over treed residential neighbourhoods with condo buildings that light up at night. Your upgraded kitchen with an abundance of well-designed cupboards makes meal preparation a breeze. And there's a Breakfast Bar for 2 for the on-the-go meals or the quick coffee chat. The updated bathroom with a walk-in spacious shower in forest green tiles and a Rain Forest shower head will get you ready for your day. Sunny bedroom with California shutters to let the light in and shut it right out, as needed. You'll love the extra-large clothes closet with shelves and a large built-in bookcase with cupboards offers even more space for your TV, books, photos, decorations. Still not enough space? There's a large locker included! Very low maintenance fees with great amenities- indoor pool, sauna, gym, guest suites, bike storage, electrical charging station, visitor parking, library, meeting/party room, and all your utilities are included! Parking is available for a monthly rental fee of $100.Considered one of the best-managed buildings in downtown; and the concierge is always super pleasant and helpful. Make this one your Home on Homewood! The bedroom, living/dining room and balcony have been virtually staged. (id:55499)
Royal LePage Real Estate Services Ltd.
801 - 5 Parkway Forest Drive
Toronto (Henry Farm), Ontario
3+1 Bed | 2 Bath | Corner Unit at Don Mills & Sheppard. Welcome to a bright and spacious corner unit offering over 1000 sq. ft of thoughtfully designed living space with stunning unobstructed views. Overlooking the tennis courts and playground, this unit is more than a home-it's a lifestyle. Step inside to find a sun-soaked open-concept living and dining area, perfect for entertaining or winding down after a long day. The versatile den offers endless possibilities: create your dream home office, children's playroom, guest nook, or cozy sunroom retreat. The spacious kitchen features modern stainless steel appliances, ample counter space for your culinary creations, and a storage room with custom cabinetry and laundry- doubling perfectly as a pantry. Thoughtful storage continues in the large primary bedroom, complete with a walk-in closet and a private ensuite. Families, downsizers, and savvy investors will appreciate the three generous bedrooms, smart layout, and a tenant willing to stay if you're looking for a turn-key investment. Located in a well-maintained building with resort-style amenities including an outdoor pool, tennis courts, sauna, and playground , and the maintenance fees cover heat, hydro, water, cable, internet, building insurance and common elements - giving you peace of mind and exceptional value. Whether your taking your first step into homeownership, finding the perfect family-friendly space, or securing a smart investment, this unit is the one you've been waiting for. Steps from Fairview Mall, Don Mills Subway Station, schools, parks, and easy access to the 401/404. Come home to comfort, convenience, and community-right in the heart of Don Mills. (id:55499)
Bosley Real Estate Ltd.
3709 - 251 Jarvis Street
Toronto (Moss Park), Ontario
Only 5 Year old Building at Jarvis & Dundas St. Central Downtown location. What A View From this 2 Bedroom Suite In The Heart Of Downtown. Bright, Functional layout, Modern Finishes Including Upgraded Kitchen Cabinets & Eng. wood Flooring Throughout. Come With Locker. 24/7 Concierge & Security. Luxury Amenities Barbeque Space, Fitness Centre, Party Room, Game Room..Transit And All The Conveniences Right At Your Front Door. 95 Walk Score, 98 Transit Score Make This An Ideal Location For Students, Investors & Young Families. Lovely Balcony. Short Walk To Ryerson, Eaton Center, Transit, Theaters, Shopping And Restaurants. (id:55499)
Royal LePage Signature Realty
808 - 503 Beecroft Road
Toronto (Willowdale West), Ontario
Luxury Living At Yonge & Finch. Spacious 2 Large Bedrooms + Den, Den Can Be Used As Office Or 3rd Bedroom,Southwest Unobstructed View, Shops, Parks, Schools And Restaurants, Just Steps To Subway!Fresh Painting,Includes All Utilities, Building Amenities Includes Indoor Swimming Pool, Gym, Sauna, Game Room, Guest Suite, 24Hrs Concierge & Visitor Parking. (id:55499)
RE/MAX West Realty Inc.
1542 - 38 Grand Magazine Street
Toronto (Niagara), Ontario
**Please note that this unit has been professionally cleaned** Experience waterfront living in this well-maintained luxury condo at York Harbour Club. This stylish 1-bedroom suite features a modern kitchen with stainless steel appliances, sleek laminate flooring throughout, and an open-concept layout designed for comfort and convenience. Enjoy top-tier amenities, including 24-hour concierge service, an outdoor pool, a BBQ terrace, a fully equipped fitness centre, a party room, a billiards room, and guest suites. Perfectly located just steps from the TTC, Harbourfront, Billy Bishop Airport, Liberty Village, Rogers Centre, Scotiabank Arena, and the CN Tower, this condo offers the ultimate downtown lifestyle. Don't miss this incredible leasing opportunity! (id:55499)
RE/MAX Plus City Team Inc.
690 Euclid Avenue
Toronto (Annex), Ontario
LOCATED JUST WEST OF BATHURST STREET - NORTH OF BLOOR WEST - PRIME KOREATOWN LOCATION - LICENSED FOR 40 PLUS 2 PATIOS FOR AN ADDITIONAL 70 PEOPLE STRONG SALES * OWNER WILLING TO TRAIN ALSO WILL SUIT ANY CONCEPT / CUISINE (id:55499)
Century 21 Regal Realty Inc.
234 Seaton Street
Toronto (Moss Park), Ontario
Welcome to 234 Seaton St, a stunning historic gem built in 1882, now beautifully restored to combine timeless elegance with modern comforts. This legal triplex is not only a piece of history but also offers further potential income with the addition of a laneway suite. The main floor features a charming 1-bedroom apartment showcasing original beauty, including hardwood floors, intricate plaster moldings, and tall ceilings. A large eat-in kitchen, adorned with a pressed tin ceiling, provides an inviting space with access to a beautifully landscaped backyard. The upper two stories house a stylish 3-bedroom, 2-bath unit that exudes sophistication. The custom kitchen boasts leathered granite countertops, ideal for culinary enthusiasts. The second-floor main bath includes a deep soaker tub, and a back bedroom set up as an office has a private walkout to a lovely balcony. The impressive third-floor primary retreat features a walk-in closet and a luxurious ensuite bath, along with a private rooftop deck offering a serene escape among the treetops. The newly renovated basement apartment has 8-foot ceilings, 2 bedrooms, and a modern 3-piece bath with in-floor heating. The kitchen, crafted from a reclaimed bowling alley lane, adds uniqueness, while rough-in plumbing for a second bath allows for customization. The exterior showcases a classic white facade with intricate architectural details from its 19th-century origins. An elegant entryway with custom double doors provides a charming shared entrance. The landscaped yard includes a detached carport with a motorized roll-up door for two-car parking, alongside a finished interior space with plumbing and hydro, ideal for a laneway suite. This home is a rare find, blending historical charm with modern amenities perfect for an end user seeking a beautifully appointed city retreat or an investor looking for high-end, income-producing units. (id:55499)
Keller Williams Advantage Realty
5109 - 2221 Yonge Street
Toronto (Mount Pleasant West), Ontario
Stunning Luxury Condo Building At The Heart Of Yonge/Eglinton With Open Concept Layouts! Fabulous Amenities Will Include 24 Hrs Concierge, Fitness Centre, Spa, Outdoor Lounge Area With Bbq. Steps To Subway, Shopping, Restaurants! 2 Bedroom & 2 Bath Corner Suite With A 303 Sf Wrap Around Balcony! Clear View! Open Concept Layout (730 Sf) Features Floor To Ceiling Windows, Laminate Floors And A Modern Kitchen With S/S Appliances & Caesarstone Counters. (id:55499)
Nu Stream Realty (Toronto) Inc.
79 Baby Point Crescent
Toronto (Lambton Baby Point), Ontario
This exquisite grand estate overlooks the scenic Humber River, offering a unique opportunity to purchase an elegant five-bedroom home in a serene setting. Situated atop Baby Point Cres, it offers spectacular views of the river. Featured on the cover of Canadian Homes and Gardens (October 1938) and in Toronto Life Magazine, this residence blends original charm with modern amenities. It boasts a hand-laid split stone exterior, carriage horse garage doors, a heated garage with direct access to the mudroom, and a cedar shingle roof.The front door leads to a stately entrance with oak wood paneling, arches, and a handcrafted wrought-iron staircase. A 2000 Peter Higgins extension creates a seamless flow between indoor and outdoor living spaces. The home is filled with sun-filled rooms and expansive windows that capture the beauty of each season. It includes a charming knotty pine wood-paneled library with an original fireplace, three gas fireplaces, and four wood-burning fireplaces. The eat-in kitchen is equipped with stainless steel appliances, granite island and counters, oversized butcher block counters, and double-sided sinks.Entertaining is made easy with a secondary staircase, perfect for hosting dinner parties in the formal upper dining room or casual lower dining area with patio doors leading to a stone terrace. Relax in the family room by the wood-burning fireplace or enjoy movies in the theatre room, equipped with surround sound and a projector. The home also features a sauna, an arts room with a pottery sink, a crafts room, and a wine cellar.Beyond the home, youll join the close-knit Baby Point community, with access to the Baby Point Club offering bowling, tennis, skating, and year-round events. The home is within walking distance to the subway and Bloor West Village cafes, bakeries, shops, and dining options from fine dining to local pubs. (id:55499)
Sotheby's International Realty Canada
6468 Bethesda Road E
Whitchurch-Stouffville, Ontario
Set on a 10-acre gated estate, this architectural masterpiece embodies luxury and sophistication. Spanning approximately 12,500 square feet, this home reflects the vision of renowned interior designer Kimberly Capone, seamlessly fusing modern sophistication with timeless elegance. A grand 12-foot ceiling and expansive foyer open to interconnected living spaces, perfect for both grand entertaining and intimate gatherings. The living room boasts 19-foot cathedral ceilings, offering a perfect blend of comfort and elegance.The chef-inspired Bloomsbury kitchen is a culinary haven, featuring a 12-foot island, Wolf appliances, custom cabinetry, and marble countertops, creating an ideal environment for culinary creativity. The coffered-ceiling dining area overlooks scenic views, providing an unforgettable backdrop for dining experiences. The primary suite is a private sanctuary with oversized windows, a walk-in closet, and a marble-clad ensuite with a deep soaker tub and spacious walk-through shower. Each of the additional four bedrooms offers unique touches and luxurious finishes.The estate includes eight beautifully designed bathrooms, a lower level with a full kitchen, bedroom, gym, sauna, and two bathrooms for ultimate relaxation. A separate one-bedroom guest suite offers a third kitchen, bathroom, and laundry room, making the home ideal for multi-generational living or guests. The main garage and an additional 1,600-square-foot detached garage offer space for nine vehicles, with heated floors for added comfort.The professionally landscaped outdoor spaces, designed by award-winning Genoscape, feature a serene 120-foot waterfall, a 100-foot waterslide, and a resort-style pool for endless entertainment. This estate is not just a residence but an iconic masterpiece, blending luxury, comfort, and elegance in every corner. (id:55499)
Woodsview Realty Inc.
124 Wheatland Drive
Cambridge, Ontario
Welcome to this stunning 4-bedroom, 3-bathroom detached home for rent in the highly desirable neighborhood of Cambridge. Renovated and open-concept main floor boasts stainless steel appliances, a sleek quartz countertop, stylish modern backsplash, and a breakfast bar perfect for casual dining. Upstairs you have 4 spacious bedrooms, with a massive primary bedroom and a master ensuite with. Convenient laundry adds to the home's practicality and the basement is fully finished with a cozy fireplace, an open concept recreational area and a washroom. Step outside to your private, backyard, complete with a beautiful deck perfect for hosting family, friends, or summer barbecues! Dont miss this incredible opportunity and book your showing today (id:55499)
Century 21 Property Zone Realty Inc.
21 Tedley Boulevard
Brantford, Ontario
Welcome home to the prestigious "Valley Estates" community where this stunning, custom built, Spadafora Home, sits on a sprawling 3/4 acre lot with no backyard neighbours. Offering 2+2 bedrooms (a potential 3rd in the walk-in closet), 3.5 bathrooms & a triple car garage, with more than 4000 sqft of finished living space. The all-brick exterior, concrete front landing & triple-car garage are striking as you make your way up to the front entryway. The alluring 10-ft ceilings create a warm, open & airy feeling as you enter the home. To the right of the entryway is a large formal dining room to host all your family gatherings, while to the left is a home office to tidy up your business affairs. This can also be another bedroom if required. The immense open-concept space offers a stunning, chic white kitchen with a 10.5-ft centre island & ample storage &counter space for food preparation, with sight lines into the great room with a gas fireplace, & wall-to-wall views of the backyard with no neighbours. The main floor living area is highlighted with laundry, a powder room, & a separate bedroom area, with a large primary suite with a walk-in closet & a spa-like ensuite bathroom with a shower & soaker tub. The closet is every woman's dream with organizers & an island. This space can also be closed off to create a functional bedroom. A second generous size bedroom & full bathroom complete the main floor. Make your way downstairs to find a stunning finished basement that offers two bedrooms & a full bathroom, with a separate area for a gym, games area, recreation room & bar. This space is truly exceptional for entertaining. With access to the garage from the basement, this could be the perfect in-law suite! Outside, you will enjoy the 53x23 deck with a covered porch, pergola with hot tub, large shed & views for days with no backyard neighbours. (id:55499)
Revel Realty Inc.
343 Glendale Avenue
St. Catharines, Ontario
U Need a Pita is a Canadian franchise with multiple locations throughout the Niagara Region. This one on busy Glendale Avenue is available for purchase along with the downtown St. Catharines location. Also available separately. Easy to operate and staff 1,000 Sq Ft layout in a busy plaza with lots of great food franchises and retail stores. Over 100 parking spaces and great signage. Big 12-ft commercial hood and 2 (1 + 1) walk-ins with limited seating as the business focuses on take-out and delivery. Please do not go direct or speak to staff or ownership. Royalty rate of 4.5% + 1.5% with a local head office.Training to be provided to qualified franchisees. Lease rate of $4,070 Gross Rent including TMI with 5 +5 years remaining. (id:55499)
Royal LePage Signature Realty
92 Auchmar Road
Hamilton (Buchanan), Ontario
Welcome to 92 Auchmar Rd, located in the heart of Hamilton's sought-after Mohawk College neighbourhood across the street from Hillfield Strathallen Private school . This home sits near lush parks like Highland Gardens and Beulah Park. Enjoy convenience with nearby transit options and schools, including Buchanan Park and Sts. Peter and Paul Catholic ES. Features include, spacious renovated 4 level sideplit floor plan, 2 fireplaces, Gorgeous Inground pool, Hot Tub and Cabana. This home is an absolute must see with the perfect blend of community charm and urban amenities awaits! (id:55499)
RE/MAX Escarpment Realty Inc.
159 Norwich Road
Woolwich, Ontario
Welcome to this newly updated home that includes an ADDITIONAL DWELLING UNIT & over 2000 sqft of living space!! The main floor features a recently updated kitchen - countertop, backsplash & dishwasher (2025), stainless steel appliances, and plenty of natural light with a walk-out to the private backyard. Upstairs, you'll find 4 bedrooms, including a primary suite with a 3-piece ensuite bathroom and a walk-in closet. The extra-large fourth bedroom could also serve as a second living space if needed. Another bonus on this level is the laundry! The second unit in the basement was just finished in 2025! This one-bedroom unit is a perfect MORTGAGE HELPER and features stainless steel appliances and in-suite laundry! Outside, there's plenty of parking and a new concrete path leading to the separate entrance for the basement. In the backyard you'll find a new concrete patio (2024) and loads of privacy - backing onto Breslau Memorial park makes this home feel like the backyard is endless! This home is conveniently located close to schools, parks, playground and just a short drive to Kitchener, Cambridge & Guelph! (id:55499)
Keller Williams Innovation Realty
1110 Flanagan Trail S
Gravenhurst (Morrison), Ontario
Over one acre of land is ready for development, approx 290 feet of frontage with southern exposure facing the Severn River. Nestled in the scenic South End of Muskoka, you can enjoy boating on the river or take a brief ride to Sparrow Lake, admiring the stunning new and existing homes along the way. This incredible opportunity is not to be missed! Located on a private road, the property offers seasonal or year-round access through the Road Association, making it an ideal retreat for both summer and winter activities.Get ready to start building this spring. The property includes hydro service, with an installation date pending, and features completed blasting, driveway installation, and tree clearing. A level area at the waterfront ensures sunshine all day. The Road Association maintains the road year-round, with an annual fee applicable. A site plan survey from 2021 is available. , and previously approved building permits are on record with the city. There is even a potential income opportunity from a future Internet tower. You'll enjoy the company of friendly year-round neighbors.Please note that the buyer is responsible for development charges. (id:55499)
Simcoe Hills Real Estate Inc.
35 Columbia Street W
Waterloo, Ontario
This property is a student residence with 60 beds. Sold as Income/ investment opportunity. There are 60 bedrooms at 35 Columbia St. W. 12 units x 5 bedrooms/ Kitchen/ Living area/ 2 baths. Located within 16 minutes walk to Wilfrid Laurier, Waterloo. It is also near University of Waterloo and University of Guelph. 35 Columbia St W is near Kitchener/Waterloo Airport, located 21.4 kilometers or 25 minutes away (drive). Sold individually or as a portfolio of 5 buildings. Available for review: presentation and floor plans. (id:55499)
Right At Home Realty
101 Granite Ridge Trail
Hamilton (Waterdown), Ontario
Priced to Sell! Stunning modern detached home in Waterdown with a 19-ft foyer ceiling. This spacious 4 bedroom house features 10-ft ceilings on the main floor and no rear neighbors for added privacy. Enjoy over $100K + in upgrades, including engineered hardwood flooring and a stylish kitchen with quartz countertops and premium Bosch appliances. The primary bedroom boasts his & hers closets and a 5 piece ensuite. Additional features include a full unfinished basement, double car garage, and a private driveway for 4 (no sidewalk). Just a minute from Skinner Park and 8 minutes from major shopping. Conveniently located near Burlington GO Station and major highways. Don't miss out! (id:55499)
RE/MAX Real Estate Centre Inc.
174 Jeanine Street
Sudbury Remote Area, Ontario
Welcome TO 174 Jeanine Street. BIRKDALE Model by BELMAR BUILDERS 4 BEDROOM 3 washroom on 2nd Floor Offer The Perfect balance Of Space, FUNCTIONALITY, and Convinces, Driving Into the newly developed Redwood Sub Division Kids will Enjoy the Play Ground and Parents will enjoy the Convenience of being close to Schools, shopping and many nearby restaurants, schedule your Private showing today. (id:55499)
Homelife Silvercity Realty Inc.
17786 Telephone Road
Quinte West (Murray Ward), Ontario
Location, location, location! This all brick family bungalow exemplifies a peaceful and tranquil lifestyle a mere 1 hour from the GTA and minutes from Highway 401 and CFB Trenton. Step into this thoughtfully designed home offering 3+1 bedrooms and 2 bathrooms on a spacious, picturesque lot measuring just under a half acre. Appreciate the water views as you sit and enjoy your morning coffee on the front porch with Muskoka exposed beam gable covering. Gorgeous engineered hardwood in living room, upgraded laminate in bedrooms, 12x24 Geological porcelain tile in foyer, hallway, dining, kitchen and bath. Designed for ease of hosting family and friends, the sun filled living room is adjacent to the dining room that flows seamlessly into the kitchen. Clean and crisp kitchen showcases stainless steel appliances, white subway tile backsplash and a french door walk-out to the deck and expansive rear yard. Three generous size bedrooms and main 4 piece bath completes this level. Finished lower level presents large recreation room, primary bedroom, den/office or playroom and 3 piece bath with shared laundry facilities. This space has fantastic potential for in-law suite or rental. Large yard is wonderful for family gatherings and single attached garage is ideal for your car and accessories. This home represents a true balance of country living and modern convenience. A peaceful sanctuary in a prime location close to all amenities! (id:55499)
RE/MAX Real Estate Centre Inc.
82 Durham Street W
Kawartha Lakes (Lindsay), Ontario
Your rare opportunity to purchase a side-by-side profitable investment property in Central Lindsay, with gross annual income of approx. $40,200 (6.26 CAP RATE). Both properties combined CAP RATE of 7.08 ! This Large semi-detached brick home is over 1800 sq ft above grade, with 2 separate units currently tenanted by students on term leases by room. This home features 5 sizable bedrooms all with windows, 2 kitchens and 2 large shared living spaces above grade. Huge 36 x 173 lot, large covered porch, private driveway for 4 car parking, and a massive backyard with a large deck off the main floor & shed for storage. There's even a second floor balcony! Upper unit - 2 bedroom unit with kitchen and wonderful 3rd-storey loft living space. Lower unit - 3 bedroom unit with kitchen & living space. Minutes to downtown, church, restaurants and only a 10 minute walk to Fleming College where the students attend. One of the oldest and best-ranked colleges for applied arts & technology in Canada, there is tons of demand for student housing near the college with consistently filled rooms. Upgrades include: new sensors for furnaces to improve heating efficiency & costs, most apartments have been repainted, 2 new windows, porch recently painted. (id:55499)
Sotheby's International Realty Canada
84 Durham Street W
Kawartha Lakes (Lindsay), Ontario
Your rare opportunity to purchase a side-by-side profitable investment property in Central Lindsay with a Gross annual income of approx. $47,340 (7.91 CAP RATE!). Both Properties Combined CAP RATE Of 7.08. This Large semi-detached brick home is over 1800 sq ft above grade, with 2 separate units currently tenanted by students on term leases by room. This home features 7 sizable bedrooms all with windows, 3 baths, 2 kitchens and shared laundry in the basement. Huge 33 x 173 lot, large covered porch, private driveway for 4 car parking, basement walk/out, second floor balcony, and a massive backyard with a large deck off the main floor & shed for storage. Upper unit - 5 bedroom unit with kitchen. Lower unit - 2 bedroom unit with kitchen & w/o to back deck. 2 sets of Coin-operated washers & dryers with separate entrance in the basement. Room in basement to potentially expand. Minutes to downtown, church, restaurants and 10 minute walk to Fleming College where the students attend. One of the oldest and best-ranked colleges for applied arts & technology in Canada, there is tons of demand for student housing near the college with consistently filled rooms. Upgrades include: Additional bathroom & shower in upstairs unit added, Sensors for furnace and added cold air returns to improve heating efficiency and costs, most apartments have been repainted, repairs to porch & repaint of porch. (id:55499)
Sotheby's International Realty Canada


