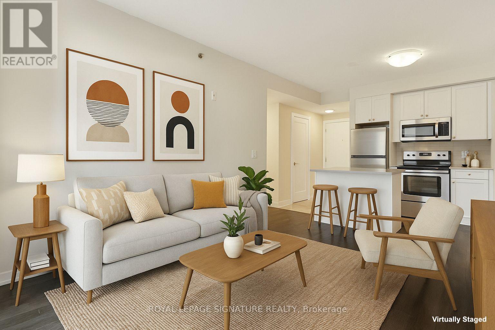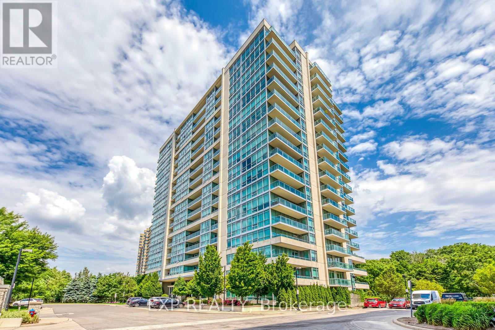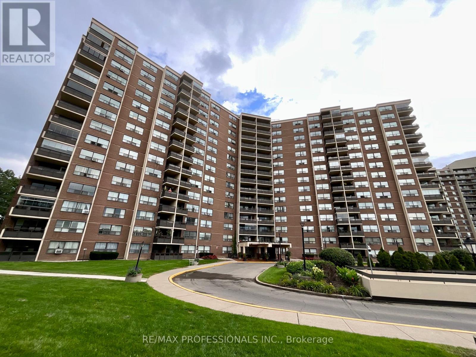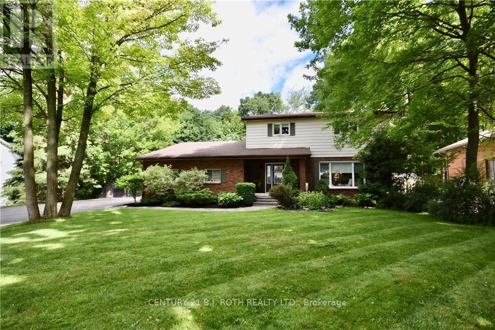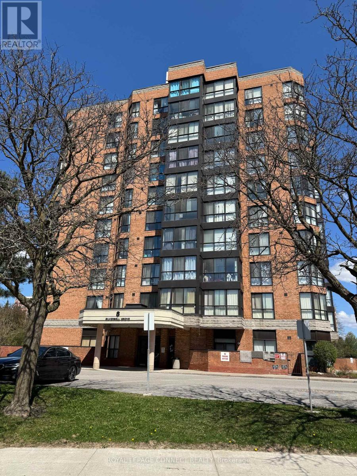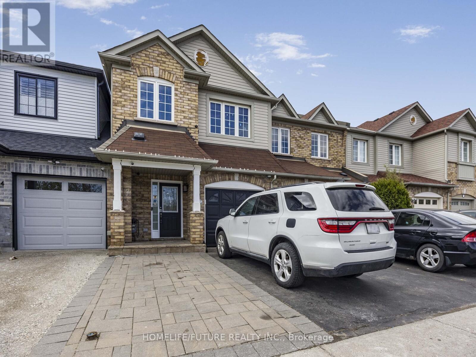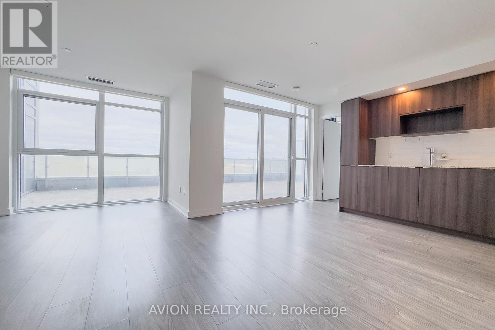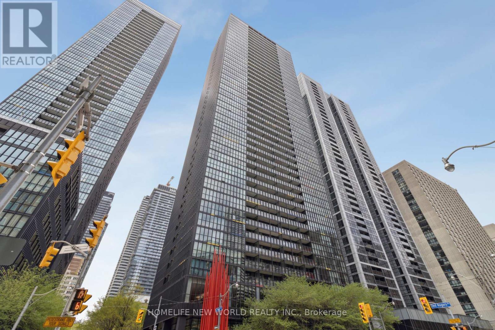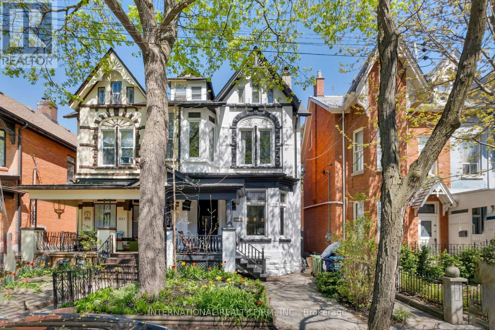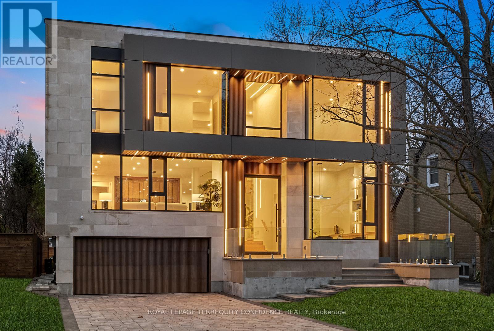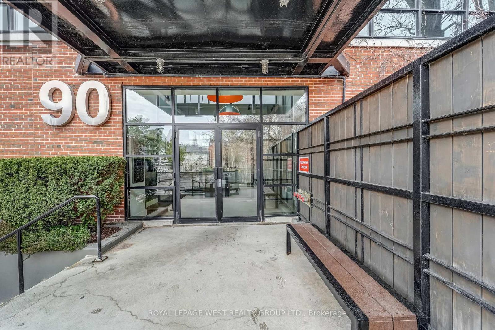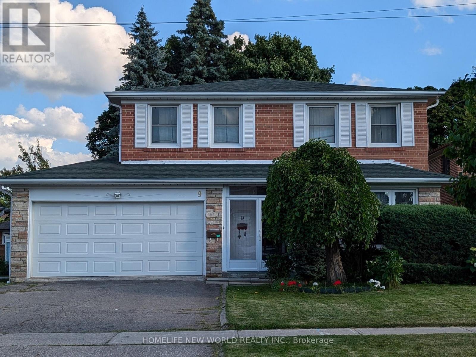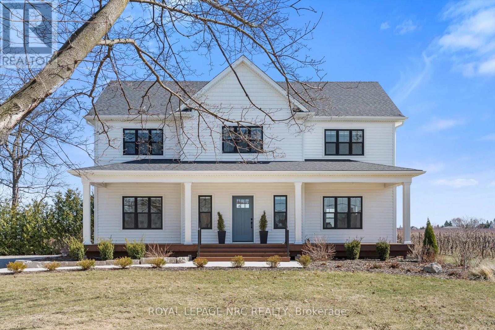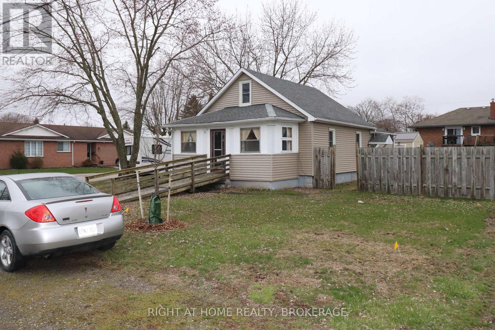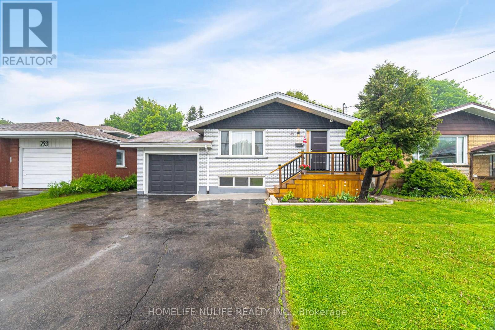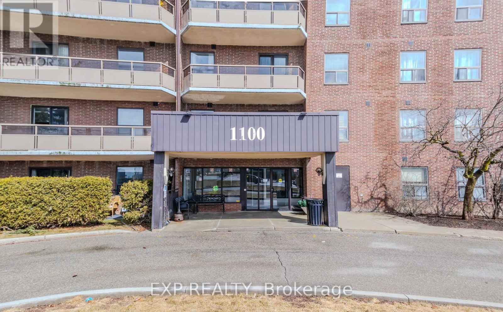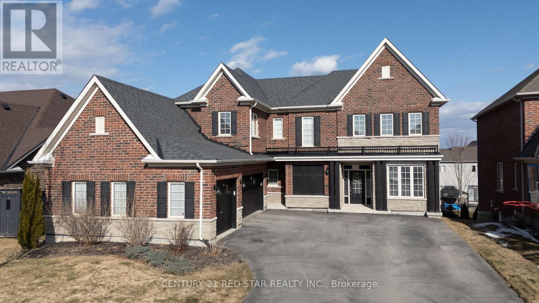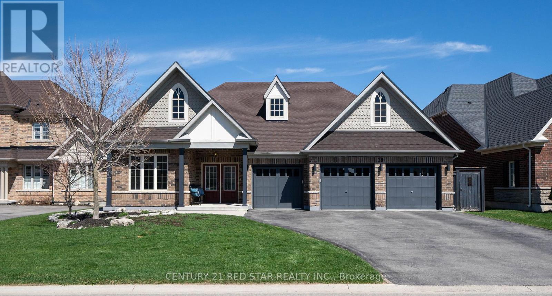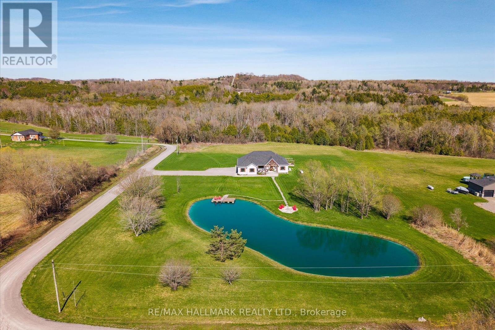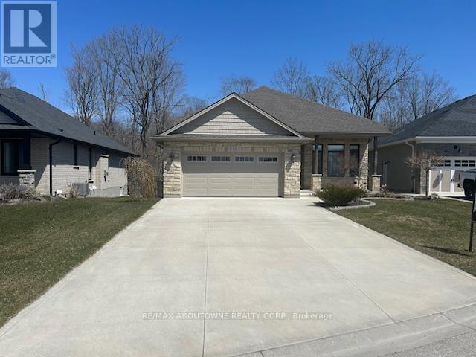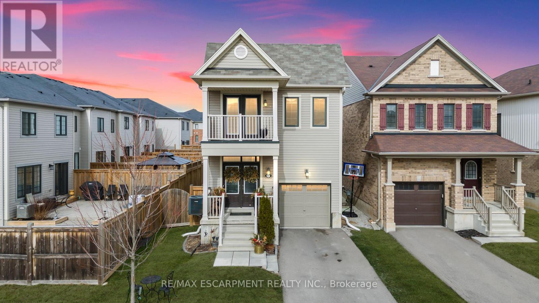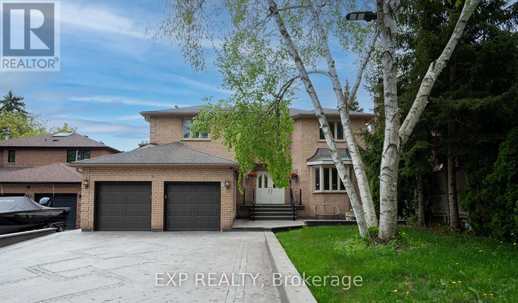333 - 2486 Old Bronte Road
Oakville (Wm Westmount), Ontario
Welcome to unit 333 at Oakville's Mint Condos. Enjoy comfort, functionality, and quiet privacy in this unique, well maintained unit. Upgraded finishes, 9ft ceilings, built-in kitchen island, quartz countertops throughout and ample storage are just some of the features this spacious unit offers. Conveniently located minutes from the 407, QEW, Restaurants, Shops and Hospitals, this condo is perfect for commuters and homebodies alike. This unit includes 2parking spaces (Rarely offered) and a storage locker. (id:55499)
Royal LePage Signature Realty
199 Ellwood Drive W
Caledon (Bolton West), Ontario
Welcome to this beautifully reimagined 3+1 bedroom, 4-bathroom Semi-detached home, fully renovated from top to bottom with no detail overlooked. With meticulous attention to detail and abundant natural light define every space. Step inside to experience 7" wide white oak engineered hardwood floors that flow seamlessly throughout the entire house, setting the tone for modern elegance and comfort. The heart of the home is the show-stopping kitchen featuring imported Italian cabinetry, a large Kitchen Island with quartz counters, and premium stainless steel LG appliances including an induction cooktop, built-in oven, refrigerator/freezer, dishwasher, and a convenient pot filler. Perfect for entertaining or family meals, this space combines luxury and functionality in every detail. Custom accent walls add warmth and personality throughout the home, while the finished basement offers a spacious 4th bedroom and an additional full bathroom ideal for guests or extended family. As you enter the 2nd floor with illuminated stairs that guide you to 3 bedrooms. The primary Bedroom features large windows that allow plenty of natural light, a large walk-in closet behind the bed and includes a beautiful ensuite. Two additional bedrooms provide enough room for your growing family. Step outside from the kitchen to your beautiful, peaceful new deck, perfect for relaxing or entertaining guests, just in time for the summer months. Major upgrades provide peace of mind, including a Furnace (2016) new blower (2025), A/C (2017), all new windows (2021), and new exterior/interior doors (2021), Roof 2017. This turnkey property blends timeless design with modern convenience just move in and enjoy! (id:55499)
RE/MAX Noblecorp Real Estate
905 - 1055 Southdown Road
Mississauga (Clarkson), Ontario
Welcome to Stonebrook Condominiums - where suburban luxury meets practicality and efficient living. Winning!!! Situated directly across the street from Clarkson GO station and steps to many amenities, this 1382 sq ft plus 100 sq foot balcony; 1482 sq ft exclusive corner unit with floor to ceiling windows will not disappoint! One owner occupying this unit in all of its existence - a snowbird no less! This home as been cared for and lightly used! As a no stress investment, this unit packs a punch! With high end built in appliances, no rentals and maintenance fees that include everything BUT hydro (does include Bell Wifi & cable), carrying this home is seamless. To add to the list of GREAT FEATURES, almost all of the furniture and living room TV are negotiable. Watch the sunset from your balcony with north east panoramic views. Enjoy a myriad of building amenities including 24 - hour concierge, gym, theatre room, indoor pool, patio & BBQ area, guest suites, billiards room, library, car wash and more! With only minutes drive to Port Credit, Etobicoke, Oakville and easy access to major highways, hospitals and airport - couldn't ask for a more strategically located home - easy access!!!! Turn -key and ready for immediate entry. (id:55499)
Exp Realty
1622 - 551 The West Mall
Toronto (Etobicoke West Mall), Ontario
Don't Miss This Fabulous Freshly Painted 2 Bedroom, 1 Bathroom, Apprx. 1012 Sq. Ft. Condo Suite with Open Concept Living Room/Dining Room, Eat-In Kitchen, Principle Size Bedrooms, Newly Renovated Bathroom (2025), Laminate & Ceramic Floors, Ensuite Laundry & A North Facing Balcony with Sunset Views, 1 Exclusive Parking Spot & 1 Exclusive Locker. Large Primary Bedroom with Walk-In Closet. Walk To Schools, Transit, Shopping, Place of Worship, Restaurants and Centennial Park Sports Complex. Close To Highways & Airport. Amenities Include:24 Hr. Security, Gym, Outdoor Pool, Sauna, Party/Meeting Room, Hobby Room, Car Wash & Visitor Parking. (id:55499)
RE/MAX Professionals Inc.
2401 Amblecote Lane
Burlington (Brant Hills), Ontario
This charming three bedroom home is nestled in a beautiful, highly sought of area Burlington. It's the perfect blend of comfort and convenience, offering easy access to major shopping centers , highways, schools and public transit. Whether you're commuting or exploring local amenities, everything you need is just moments away. This is a great opportunity for anyone looking for a well connected family-friendly neighborhood. Tenant to pay for 70% of utilities. **EXTRAS** stove, fridge, dryer and washer, dishwasher for tenant to use. (id:55499)
Kingsway Real Estate
2645 Kipling Avenue
Toronto (Mount Olive-Silverstone-Jamestown), Ontario
TURNKEY ONLINE BUSINESS FOR SALE;CALLING ALL INVESTORS, ENTREPRENEURS, MUSIC LOVERS, RETIREES LOOKING FOR A FUN AT HOME BUSINESS!!! Registered on Discogs, 10 Million Shoppers Worldwide, approximately 60% of the sales come from the US, 20% from Canada and the rest is comprised of, INTERNATIONAL BUYERS (Japan, Australia, UK, France and Germany...); The Business been operating for 10 years SELLING vast collection on-line of vinyl, and CD's -- consists of 1950s to current. Including classic rock, R&B Blues and Jazz. A catalogue of over 36,000 inventory, which includes collectibles; music at work and limited editions. The list includes: Vinyl Record Albums, 12" and 7" records, CD albums, CD singles, Cassettes and DVD concerts. SELLER is willing to train the BUYER on the operation of the business. (id:55499)
Royal LePage Terrequity Realty
61 Muirfield Drive
Barrie (Holly), Ontario
Elevated 4-Bedroom Home with Pool, Finished Basement & Outdoor Living. Located Just 10 Minutes From the Hwy, This 4-Bedroom, 4.5-Bathroom Home Sits in a Quiet, Family-Friendly Neighbourhood with Walking and Biking Trails, Schools, and Shopping Nearby. The Property Backs onto Environmentally Protected Land for Added Privacy and Forest Views. The Home Features Over $400K in Upgrades, Including a Completely Finished Basement with Radiant Floor Heating Throughout, Built-in Wine Fridge, Gas Fireplace, Custom Wet Bar w/ Quartz Island, Spa-Like Bathroom w/ Steam Shower & Heated Floors. White Oak Hardwood Flooring Runs Across the Main and Upper levels. The Kitchen is Outfitted with Premium Stainless Steel KitchenAid Appliances, a Built-in Miele Coffee Maker, Microwave Drawer, Bar Fridge, and Central Vacuum with Island Kick Plate, Oversized Mudroom w/ Custom Built-in Storage. Spacious Primary Bdrm w/ Gorgeous Ensuite Including a Heated Towel Bar. Enjoy a Backyard Oasis w/ Waterproof Deck, Travertine Patio, Outdoor Gas Fireplace, Ceiling Heaters, Inground Pool, and a Gas BBQ HookupIdeal for Entertaining or Relaxing. Additional Features Include Tankless Water Heater and Water Softener for Efficiency and Low Maintenance. Close to Amenities, Schools, Parks, Trails and Hwy 400. This is a Move-in-Ready, Quality Home with Fine Finishes and Attention to Detail Throughout. (id:55499)
Century 21 B.j. Roth Realty Ltd.
32 Wattie Road
Springwater (Midhurst), Ontario
Welcome to 32 Wattie Road, an updated, elegant two-storey family residence, featuring five bedrooms and three baths in the coveted community of Midhurst. This property presents a remarkable setting with a sizable private fenced yard measuring 111x190, complete with an inviting inground pool and surrounded by stately mature trees that offer unparalleled seclusion and serenity. The main floor layout is thoughtfully designed, featuring a recently updated gourmet eat-in kitchen with ample counter space, abundant cabinets, stainless steel appliances including a gas stove, granite countertops, and a walkout to the backyard. Additional main floor highlights include a spacious formal dining room, a well-lit living room with a gas fireplace, and an expansive main floor laundry room/mudroom with convenient inside access to the double car garage. The welcoming sunken family room boasts a wood-burning fireplace, providing a cozy ambiance for cool evenings. The large airy primary bedroom is graced with Jatoba Brazilian cherry hardwood floors, abundant natural light, an updated ensuite, and a walk-in closet. Upstairs, three generously sized bedrooms and a four-piece main bath offer comfortable accommodation for everyone in the family. The finished basement offers additional living space with a versatile recreation room, an extra bedroom suitable for office use, and a sizable storage area. This exceptional property delivers a harmonious blend of quality craftsmanship and desirable amenities tailored to enhance your lifestyle. Schedule a private viewing to experience the grandeur of this home firsthand. (id:55499)
Century 21 B.j. Roth Realty Ltd.
41 Cindy Lane
Adjala-Tosorontio (Lisle), Ontario
Dreaming of Space & Golf Course Views? This is It! Located in the prestigious highly sought after Silver Brooke Estates, You've found your next home with room to breathe. This gorgeous home boasts 4 bedrooms plus a bonus 2 (perfect for a home office, playroom, home gym or guest space!), and 4 bathrooms so no more morning bathroom battles! With over 4,500 sq/ft of impeccably finished living space, there's plenty of space for everyone to spread out and really live. Multiple options for living space on the main and lower levels for the family as well as an oversized 3 car garage translates to ample room for everyone and everything! As you look around the main floor, you will see beautifully rich hardwood flooring, soaring 9-foot ceilings, crown molding, extra large baseboard with wainscoting throughout the main floor and stairway leading towards the second floor. The kitchen is warm and welcoming, featuring quartz countertops, solid wood cabinetry, that will inspire any home chef. And the location? Amazing! It sits on a beautiful estate-sized lot, has privacy and no neighbors to the front and it backs right up to the golf course! Imagine sipping your morning coffee with that view. The in-ground sprinkler system helps to keep the property looking green and lush and helps bring the colorful vibrant gardens to life. Outdoor also features a screened in gazebo, a firepit to enjoy campfires with friends, sports cage, composite deck and many out buildings to keep everything in order. This home is protected at all times with a Generac full home stand-by generator, includes high speed fibre internet and is move-in ready. We're talking serious relaxation vibes with a dedicated sunroom the perfect spot to curl up with a book or work from home, no matter the weather. Honestly, this isn't just a house, its a home waiting to be filled with memories. If you're looking for space, comfort, and a little slice of paradise, you need to check this one out!. (id:55499)
RE/MAX Hallmark Chay Realty
27 Guthrie Crescent
Whitby (Lynde Creek), Ontario
This sought after Whitby neighbourhood has the top rated schools (8+ on Fraser Report), parks and amazing access to amenties, Hwy's 401 and 412. This residence has been fully renovated with quality finishes and modern conveniences throughout within the last 5 years. The heart of the home is a beautifully renovated kitchen (2021) featuring sleek quartz countertops, stainless steel appliances (including a WiFi-enabled fridge with exterior water dispenser, gas range/stove, and dishwasher) as well as a skylight that fills the space with natural light. Stylish upgrades continue throughout the home including new Luxury plank vinyl flooring with matching hardwood stairs, interior doors and hardware and contemporary light fixtures. The foyer with heated floors overlooks the living room with natural gas fireplace flanked by custom cabinetry with quartz counters. The lower family room area level showcases new luxury plank flooring and the rec room has been soundproofed with Rockwool insulation in the ceiling and walls....perfect for movie nights or a home studio. Enjoy spa-like comfort in the fully renovated lower bathroom (2024) with heated floors and a double vanity. The natural gas hookup for your BBQ makes outdoor entertaining a breeze, while the backyard irrigation system and rough-in for the front ensure easy maintenance. Major mechanical upgrades provide peace of mind, including an owned hot water tank (2020), furnace (2020), and upgraded attic insulation (2021). Additional highlights include updated windows, an upgraded electrical system to rewired to copper. AND....a drive-thru garage for your RV or big toys!!! (id:55499)
RE/MAX Rouge River Realty Ltd.
507 Rougemount Drive
Pickering (Rosebank), Ontario
Nestled in coveted South Rougemont, this custom-built executive home is a masterpiece in both design and lifestyle. Behind its elegant exterior lies a private entertainers paradise, where professional landscaping, multiple stone patios, and a heated in-ground pool with a cascading waterfall create a true backyard oasis. Situated on a massive lot that spans an impressive 150 feet across the rear of the property and beautifully maintained with a full irrigation system that keeps the grounds lush and vibrant throughout the year.Step inside and experience thoughtful luxury at every turn. The show stopping dining room features vaulted ceilings and floor-to-ceiling glass, bathing the space in natural light and showcasing the serene outdoor setting. A chefs kitchen sits at the heart of the home, finished with premium appliances, sleek cabinetry, and purposeful design.The lower level is your personal wellness retreat complete with a spa-inspired washroom and a steam shower, ideal for unwinding after a workout or simply escaping into calm.This home was built with intention, combining modern finishes with warm, natural touches throughout. Every corner reflects quality craftsmanship and attention to detail.Just a short stroll to Petticoat Creek, Rouge Beach, Montessori schools, and steps from trails and parkland. With quick access to the 401, 407, GO Station, and bus routes, this property offers the perfect balance of privacy and proximity. (id:55499)
Royal LePage Terrequity Realty
153 Rodda Boulevard
Toronto (West Hill), Ontario
Crafty 4+1 Bedroom Semi Detached with Separate Entrance* East and West Facing windows throughout* Massive West Facing Living Room window* Sitting on 100ft deep lot* Park up to 3cars* Private Fenced in Backyard with Caved Patio* Maintained And Upgraded Back-Split* New Floors throughout Ground Floor* Upgraded Windows, Eaves And Roof* 2017 Hi-Efficiency Furnace*2016 Central A/C *Renovated 1 Bedroom Basement* Large above grade windows in the basement*BONUS Large Crawl Space With Tons Of Storage Space* Quiet Child-Safe Dead-End Street* 150M to24/7 Morningside Bus Stop* 500M to Elementary & Secondary Schools* 600M to Nationally renowned Morningside Park* Quick Access to Guild GO Station, 401, Lake. (id:55499)
Royal LePage Ignite Realty
802 - 8 Silverbell Grove
Toronto (Malvern), Ontario
2 bedroom plus solarium. Over 1000 sq. ft. Close to amenities. Quick closing possible. Very large and bright unit. Laminate flooring. Priced accordingly in relation to the amount of updates necessary. Diamond in the rough listed at a below market value. Status Certificate is available. (id:55499)
Royal LePage Connect Realty
33 Southwell Avenue
Whitby (Williamsburg), Ontario
Raised 2 bedroom bungalow on a quiet avenue in south Williamsburg! Original owner, shows with pride throughout. Foyer entry to 4 hardwood steps opens to the living/ dining combo with gleaming hardwood floors. Beyond is a spacious kitchen and eat in area and breakfast bar with granite counter tops. Large primary bedroom with newer ensuite in white marble & sep shower, walk in closet overlooking private backyard. Towards the front of the home is the large second bedroom with double closet and secondary full bathroom with secondary door for tub and toilet. A few steps down from the kitchen are large windows and sliding doors overlooking the backyard. Walkout to entertaining deck with natural gas bbq outlet. Continue downstairs to hallway with powder room, under stair storage closet and double doors to massive 9ft ceilings recreation room with gas fireplace for a great party room. Beyond is a huge unfinished basement with laundry area. The possibilities to this area could be stairs from the garage, 2 extra bedrooms with large side windows, office space or hobby room. The garage is also very high with the ability to add another level for storage. (id:55499)
Sutton Group-Heritage Realty Inc.
66 Gristone Crescent
Toronto (Rouge), Ontario
Welcome To Gorgeous Executive Beautiful 3+1 Bedroom, 4 Washroom Freehold Townhome, With Basement Apartment. Quiet Street Neighborhood, Features Luxury Living Space. Features: 9 Foot Ceilings, Main Floor Open Concept, New Painting, Gleaming Hardwood. Access To Garage From Inside. Updated Throughout For Modern, Comfortable Living. W/O To A Deck. Live & Rental Opportunity. Oak Staircase. Granite Counter Top In Kitchen And Main Bath. Granite Floor (Kitchen, Dining, Powder Room & Foyer), Spot Lights & Crown Moulding In Main Floor. Second Floor Laundry Room. Deck Enclosed. Finished Basement Apartment For Rental Income. Prime Location Steps To Bus For Easy Commuting. Minutes to Park, Public Schools, Medical Centers, Hospitals, University, Colleges, Highway 401 & 407. Don't Miss This Incredible Opportunity To Own A Move-in-ready Home. In A Convenient Location! (id:55499)
Homelife/future Realty Inc.
211 - 225 Village Green Square E
Toronto (Agincourt South-Malvern West), Ontario
Amazing 1 Bedroom Condo -Over 600sq With Huge Terrace! Selene at Metrogate by Tridel. Open To Your Private Terrace With Natural Light Throughout. Suite Features A Beautiful Kitchen With Stainless Steel Appliances, Dishwasher, Stunning Laminate Flooring, Cabinetry, Lovely Tiles, Washer/Dryer, Air Conditioning/Heating Etc... Kennedy And Hwy 401! Prime Location A Minute Access to Highway 404/DVP, TTC, and GO Transit. Excellent Amenities. Enjoy Top-tier Amenities, Rooftop BBQ Area, Gym, Sauna, Party Room, 24-hour Concierge & Security. Excellent Property Management Low Maintenance, Perfect for Comfortable Living and Investment, Outstanding Rental Potential! (id:55499)
Avion Realty Inc.
11 Abbey Avenue
St. Catharines (Port Dalhousie), Ontario
Waterfront community rich with amenities , sand beaches , marinas , restaurants , century old canal with east & west side of canal boardwalks to light house , connecting trails , 2 schools , churches , Indoor & outdoor bowling & Henley Island . This waterfront Port Town , is a sought for lifestyle , in Niagara for families , retirees , athletes and summer tourists alike . The home was built in 1991 , on 80 foot water frontage with 180 degree waterfront views west to east for those ever changing golden hour sunsets and sunrise. The main floor living room is 17 feet high with fireplace , dining room and kitchen both have full width glass doors to patio with fireplace , all have inspiring views of the natural grandness in nature by day and night . The upper floor includes 4 bedrooms , 2 bathrooms and laundry room , 3 of the bedrooms have a private deck overlooking Lake Ontario . The land has a mature tree canopy , gardens , shoreline protection and a 2 car garage .The basement has a walkout , finished through out with a 3 piece bath , breakfast style island , fireplace and wine cellar . The property is located in was once the Cottage district with one lane one way streets , very quiet area away from the busy city limits and separated by bridge and inland waterways . A full summer of fun and spectacular sunsets awaits ! Closing arrangement can include a quick date in June or July . (id:55499)
Royal LePage NRC Realty
4202 - 110 Charles Street E
Toronto (Church-Yonge Corridor), Ontario
Step into sophisticated urban living in this rarely available suite at X Condos. This stunning 2-bedroom plus a bedroom-size den, 3 bathroom suite spans 1,660 sq ft of beautifully designed interior space, complemented by 9-foot ceilings, 2 private balconies, and panoramic views of the city skyline and lake. The open concept layout features a modern kitchen, premium finishes, and thoughtful upgrades throughout, including a custom island, smooth and modern flat ceiling with recessed LED lights, full-size washer and dryer, closet organizers, automatic blinds, etc. A locker room is located adjacent to the parking spot for easy access and added convenience. Located just minutes from Yonge and Bloor subway, world-class shopping, dining, and entertainment, this suite is perfectly positioned in the heart of the city. (id:55499)
Homelife New World Realty Inc.
41 Bright Street
Toronto (Moss Park), Ontario
Welcome to one of Toronto's most iconic and picturesque streets Bright Street where historic charm meets modern convenience. This spacious three-bedroom row townhouse offers the perfect blend of character and lifestyle in the heart of the city. The main floor features exposed brick walls in the living and dining room, adding warmth and timeless appeal while over looking a park. The low-maintenance backyard featuring a beautiful cherry tree, ideal for relaxing or entertaining without the upkeep. Upstairs, the second bedroom continues the exposed brick aesthetic, while the third bedroom has been thoughtfully converted into a walk-in closet and home office perfect for modern living. A skylight in the hallway brings in natural light and provides access to the flat roof, where you'll find incredible views of downtown Toronto and Lake Ontario. Located steps from the Distillery District, St. Lawrence Market, Corktown Common, and the upcoming Ontario Line, this home offers unbeatable access to some of Toronto's best amenities. Permit street parking through City of Toronto. A rare chance to own a home full of character on one of the city's most beloved streets. (id:55499)
Royal LePage Signature Realty
Upper - 362 Gerrard Street E
Toronto (Cabbagetown-South St. James Town), Ontario
Professionally managed and spacious 2 bedroom apartment. Great downtown location close to to TTC , grocery stores, etc! Washer and dryer shared, in the basement (not coin operated). *For Additional Property Details Click The Brochure Icon Below* (id:55499)
Ici Source Real Asset Services Inc.
13 Balmoral Avenue
Toronto (Yonge-St. Clair), Ontario
Welcome to 13 Balmoral Avenue, a beautifully renovated semi-detached steps from Yonge St in one of Toronto's most sought-after neighbourhoods. This stunning residence has modern finishes throughout, and offers three spacious bedrooms, including a primary bedroom on the top floor featuring a 5-piece spa-like ensuite, custom walk-in closet and private balcony overlooking the backyard. The home boasts a designer gourmet kitchen with open concept living/dining rooms that are perfect for family space or entertaining! The main level has a walkout to a large balcony with access to the fully fenced backyard oasis in the heart of the city. Other features include higher ceilings throughout, garage access into the house, and a lower level which can be used for multiple purposes, including a recreation room, home office/gym, or a fourth bedroom which includes a built-in murphy bed. The lower level also has a direct walk-out to the tranquil garden/trees and covered stone deck. This property is well designed with a spacious, warm, and bright interior, which boasts pride of ownership throughout. From the beautiful curb appeal and location to all amenities, including public transit, shopping, restaurants, and highways, this property offers it all. So whether you are looking to move into this sought-after neighbourhood as a first-time Buyer, upgrading your property, or downsizing, you don't want to miss this opportunity! (id:55499)
Exp Realty
28 Banff Road
Toronto (Mount Pleasant East), Ontario
Open House Sat 2-5. Feel right at home in this contemporary, light-filled extra-large semi in the heart of Bayview & Eglinton. Just a 5-minute walk to the LRT and moments from vibrant shops, beautiful parks, and some of Toronto's top-rated schools. Thoughtfully updated and lovingly maintained, this home offers the perfect blend of style, function, and heart. It features 3 well-proportioned bedrooms, 2 bathrooms, and a sun-drenched living room with a bay window architectural feature, crown mouldings, and hardwood flooring. The dining room comfortably seats 8 to 10 and overlooks an incredible backyard oasis. The renovated galley kitchen boasts stone countertops, high-end appliances, and ample custom cabinetry opening onto a two-tiered flagstone patio and a landscaped perennial garden you wont want to leave. Set on a private 150-foot-deep lot, the backyard is fully enclosed for safe play, pet fun, gardening, and entertaining. A detached spacious shed for outdoor storage keeps your gear organized. The primary bedroom enjoys a large window overlooking the front garden, while the generous second and third bedrooms feature closets and bright, south-facing windows. The 4-piece family bathroom includes built-in cabinetry & countertop. The fully finished lower level offers a separate side-door entrance and a versatile space perfect for a recreation room, play area & or home office. This is more than a house, it is a home that delivers space, comfort, and flexibility on a premium street with friendly neighbours and a welcoming community. A perfect opportunity for those who want it all: a vibrant location, peaceful family comfort, and a home built for lasting memories. MOTIVATED SELLER SUBSTANTIAL CREDIT IF BUYER REMOVES THE K&T THEMSELVES (id:55499)
RE/MAX Ultimate Realty Inc.
319 Markham Street
Toronto (Palmerston-Little Italy), Ontario
This rarely offered Victorian on the coveted block of iconic Markham Street, North of College, in Little Italy, has it all! Currently set up as three units so you can live while renting, keep as an income-generating property, convert to single-family home or use for multi-generational living - so many options! Tons of updates, tastefully done while maintaining its Victorian charm. Main floor 1-BR + den, office space, and full dining room with open concept kitchen and living room offers lots of flexibility. Features original stained glass and millwork, a wood burning fireplace, soaring ceilings and tons of vintage character. Upper 3-BR unit features exposed brick and massive walk-out deck with views of the city. Large underpinned 2-BR lower unit has over 7 foot high ceilings and a functional layout. Must be seen! (id:55499)
International Realty Firm
#54 - 19 Eldora Avenue
Toronto (Newtonbrook West), Ontario
Welcome Home To Hendon Park Towns By Wycliffe At Yonge/Finch! This charming townhouse features 2 Bedrooms and 2 Baths With Over 800 Sq Ft Of Spacious Modern Open Concept Space, 9' Ceilings, Floor To Ceiling Windows, Hardwood Floors, Granite Counter Tops, Deep Under Mount Kitchen Sink And Walk Out To Two Open Balconies. This gorgeous townhouse nestled inside a residential neighbourhood, is in an amazingly convenient location to everything! Just steps To The Ttc, Go, Viva, Hendon Park, Yonge Street Shopping And Restaurants! Pictures are a mixture of furnished and unfurnished. No Pets. No Smoking/Vaping/Cannabis. (id:55499)
Right At Home Realty
101 Yorkview Drive
Toronto (Willowdale West), Ontario
Welcome to a marvel of modern architecture and design. 101 Yorkview Dr is a breathtaking newly-built, modern luxury home that offers an abundance of exquisite features throughout; built on a deep 162' lot boasting 4421 sqft of above grade & 1768 sqft basement living space, by a highly reputable builder with many other successful projects completed in the neighborhood. Enter through the stunning pivot door to be greeted by a spectacular foyer, leading to the main floor where spacious principal rooms await. Pass the open living & dining rooms, to the sleek kitchen; featuring brand new built-in JennAir appliances, private servery and walk-in pantry, mesmerizing center island, striking porcelain slab counters, and walk-out to the deck. The grand family room further stuns with a stylish wet bar area, cozy fireplace, built-in shelves & speakers, and a south-facing view of the backyard. The superb main floor office features its own ensuite, and can be used as a fifth bedroom. Floor-to-ceiling aluminum windows grace the floor throughout, filling the home with natural light! Upstairs, four large bedrooms all come with their own, private ensuites; including the sensational primary with beautiful wall paneling, a fireplace, recessed LED lighting, walk-in closet with a skylight, and lavish 7-piece ensuite with heated floors, and shower jets. In the basement, revel in the vast recreation room that comes equipped with a gas fireplace, dashing built-in shelves & speakers, and a wet bar with a drink cooler & small island; the ultimate entertainment space. Travel between floors with ease on the convenient 4-stop elevator, with access from the basement garage. Additional excellent home amenities include an in-ground swimming pool; Tarion warranty; 2 furnace & 2 Ac; soaring 11 ft-high ceilings on main; and a large, 2 + 1 car garage. Exceptional opportunity to own a stellar, new home in a highly desirable neighborhood. (id:55499)
Royal LePage Terrequity Confidence Realty
416 - 90 Sumach Street
Toronto (Regent Park), Ontario
Plenty of elbow room here. Stylish hard loft in downtown Toronto with many unique industrial features and attention to detail throughout. 14 foot ceilings, huge floor to ceiling warehouse windows with motorized blinds, exposed ductwork and original concrete mushroom columns. Track lighting either manually or app controlled. Sleek modern kitchen overlooks the dining and living area with immaculate hardwood flooring and gas fireplace. There's a large bathroom with dual glass sinks and a separate 2nd bedroom/den area. Walk up the tempered glass stairs to the mezzanine primary bedroom with lots of closet space. Amenities include a rooftop deck with gas BBQs, a tree lined courtyard for gatherings, visitor parking and a dog run. La dolce vita awaits. (id:55499)
Royal LePage West Realty Group Ltd.
9 Crossen Drive
Toronto (Newtonbrook West), Ontario
Excellent location in North York, Rare large 2 story 5 bedrooms grand house. Close to TTC bus to Finch subway, Centre Point Mall, Supermarket, Pharmacy and restaurants. Good Elementary school and Newtonbrook High School nearby. Well built & well maintained good solid house for large family. Roof shingles changed 2018, mostly newer changed Windows 2010-$4,800, 2013-4,100. Copper wires, copper water pipes and many update, paintings and renovations around the house. Separate side entrance to the finished basement, Walk-out to spacious green back yard. Buyer and buyer's agent are responsible to verify all the data and measurements on the property. (id:55499)
Homelife New World Realty Inc.
55 Kingston Road
Newmarket (Bristol-London), Ontario
Located in one of Newmarkets most vibrant and evolving neighbourhoods, this beautifully maintained and thoughtfully updated home offers over 2,700 sq. ft. of total living space and plenty of room to grow, share, and thrive. Young families will love the welcoming layout and private backyard perfect for kids parties or summer barbecues. Multigenerational living is a breeze with a ground-level in-law suite, which is ideal for extended family or guests. Investors will appreciate the flexibility and future potential of this solid property. The fully fenced yard is complimented with two versatile decks and additional patio area and is ready for gatherings of all kinds, while the walkability score of 88, makes it convenient for most errands and entertainment venues to be accomplished on foot. Upper Canada Mall, Main St.Newmarket, Hospital and healthcare facilities, dining, shopping, schools, parks and transit options make everyday life easy and connected. This is more than a home, its a lifestyle opportunity waiting to be embraced. (id:55499)
Coldwell Banker The Real Estate Centre
1531 Concession 4 Road
Niagara-On-The-Lake (Virgil), Ontario
Nestled among the breathtaking vineyards of Niagara-on-the-Lake, this recently constructed (2020) country home is a true gem. Spanning 2,130 sq.ft. and set on a serene 1-acre lot, it offers the perfect combination of seclusion and sweeping agricultural views. The home features 4 spacious bedrooms on the second floor, plus a main floor office ideal for families or remote work. The open-concept living area, with 9-foot ceilings, creates a bright and airy space, enhanced by large sliding doors that open to a deck overlooking the vineyards. The chef's kitchen is equipped with high-end finishes, a large pantry, and ample space for cooking and entertaining. The finished basement with in-floor heating adds extra functional living space. With plenty of room to build a garage or workshop, this property offers endless possibilities. Located just minutes from the quaint town of Virgil, local schools, community parks, and a selection of shops, breweries, and wineries, it's the perfect blend of serene countryside and modern convenience. This is a rare opportunity to own a stunning home in one of Niagara's most desirable locations! (id:55499)
Royal LePage NRC Realty
91 Knoll Street
Port Colborne (Main Street), Ontario
Packed with personality, positioned in a park-filled pocket, this well-kept older-style home on a large corner lot is perfect for downsizers or first timers. This home is a blend of charm, space, and potential. The wheel chair ramp leads you into your generously sized living room, dining room and open concept kitchen. Main floor laundry, bedrooms and a walk in shower make it ideal for seniors wanting to stay in their own home. The finished loft offers even more storage space. A quick stroll in one direction will lead you to Vimy Park, and the other direction you'll find yourself at the baseball rotary complex/tennis club. You're surrounded by open fields and an arms length to groceries/coffee shop/restaurants making this an ideal location to call home at a price that leaves room for any improvements you'd like to make. Book your showing today! (id:55499)
Right At Home Realty
328 - 223 Princess Street
Kingston (East Of Sir John A. Blvd), Ontario
GORGEOUS NEWLY BUILT OPEN CONCEPT CONDO IN HEART OF KINGSTON. ALL 6 NEW APLIANCES.STEPS AWAYFROM QUEENS UNIVERSITY AND ALL AMENITIES.ENOJOY THE LUXURY LIVING WITH AFFORDABILITY (id:55499)
Homelife/miracle Realty Ltd
297 Mohawk Road W
Hamilton (Westcliffe), Ontario
Fantastic investment opportunity with this beautifully renovated, clean and bright property near Mohawk College! Completely updated in 2022, this home features new flooring and baseboards throughout, new high efficiency windows ( except for primary) and doors, plus a modern kitchen equipped with stainless steel appliances and stunning quartz countertops and a stunning island. The updated bathroom, which includes a glass shower and elegant ceramic flooring. With three generous bedrooms, a spacious kitchen with a dining area, and a laundry room, this property has so much to offer. The lower level, accessible by a separate entrance, includes four additional roomy bedrooms, two bathrooms, a large kitchen with a dining space, and another laundry area. You'll enjoy the convenience of a garage with remote access and direct entry to the home, a fully fenced private backyard oasis with a gazebo , and security cameras, making this an incredible investment choice or spacious home for the large family. Don't miss out on this exceptional cozy home! (id:55499)
Homelife Nulife Realty Inc.
23 Sinena Avenue
Hamilton (Eleanor), Ontario
From the perfectly manicured lawn to the stunning modern interior, this home has been meticulously maintained & beautifully updated throughout. Nothing to do but move in! Lush gardens & friendly exterior beckon you into the main floor of a home w/ an open-concept floorplan, gleaming rustic laminate flrs, & stunning white kitch (2020) w/ SS. appl.,white quartz counters , under cabinet light, subway tile bcksplsh,& contrasting granite centre island. Beautifully appointed w/ stunning modern light fixtures, ceiling medallions, chair rail & wainscotting, & zebra blinds w/ cozy draperies. The painted-white brick wood-burning fireplace adds the perfect ambiance to the space. A lrg updated 2pc bath w/ stunning wood vanity, chrome faucet & updated toilet (2021). The light & airy feeling continues up the painted wood stairs (2017) where a skylight keeps the whole home extra bright. The generous principle suite features updated laminate flrs (2020), 2 double door closets, & luxurious 5 pc ensuite w/updated double sink vanity w/poly marble counter (2021),updated toilet (2021),& chic black fixtures. Down the ceramic-tile (2017) hallway a 2nd 4 pc bath w/ updated wood vanity (2021). Two more spacious bedrooms w/updated wood plank hardwood (2024)in both & generous closet sizes. Basement feat. separate entrance & perfect setup for home business/in-law suite/rental. With a 3pc bath, laundry rm, cold storage,& ceramic tiles throughout, & a separate space w passthrough that could easily be a kitchenette. (Behind the basement fridge is a set up for a gas stove.) At the entry to the basement from outside is a lovely patio area which would give a separate exterior space for the tenants if used as an apartment. Garage features an epoxy floor, perfect for the car aficionado or man-cave. The private backyard resort-like retreat features a cement patio entertaining area with hot tub in good working condition covered by a wooden gazebo, lush landscaping, quaint firepit and spacious shed. (id:55499)
Keller Williams Referred Urban Realty
30 York Street
Dysart Et Al (Dysart), Ontario
Good business visibility on York Street, calling entrepreneurs with an interest in health, supplements and bulk food items. Haliburton Supplement & Bulk Foods is for sale, this business operates out of a rented building (current lease until Jan 2027). A loyal and growing customer base makes this business an ideal investment. Live, work and play in Haliburton. Reach out to listing Realtor for any inquiries - please do not speak direct to working staff members. (id:55499)
Exp Realty
705 - 1100 Courtland Avenue E
Kitchener, Ontario
Welcome to 1100 Courtland Avenue, a beautifully updated 2-bedroom, 1-bathroom condo offering modern living in a prime Kitchener location. This well-maintained home features an upgraded kitchen with stainless steel appliances, a stylishly renovated washroom, and a private balcony for added relaxation. Residents can enjoy fantastic building amenities, including a gym and an outdoor pool. Conveniently located just steps from the LRT station and major bus terminal, commuting is effortless. Fairview Mall and big-box stores are just minutes away, providing easy access to shopping and dining. With quick access to Hwy 8 and 401, travel is seamless. Daily essentials are within reach, with Tim Hortons and a gas station nearby. A fantastic opportunity for first-time buyers, down sizers, or investors looking for a well-connected and stylish home. Won't last long. (id:55499)
Exp Realty
406 - 101 Richmond Road
Ottawa, Ontario
Welcome to #406 - 101 Richmond St West, a spacious 924 sq. ft. south-facing corner unit in the heart of Westboro! This bright 2-bedroom, 2-bathroom condo features floor-to-ceiling windows, an open-concept kitchen with quartz countertops and stainless steel appliances, and a separate den/office perfect for working from home. The primary bedroom includes ample closet space and a private ensuite, while the second bedroom offers ensuite access to a 3-piece bathroom. Enjoy sunlight all day from your south-facing balcony, with Hunter Douglas blinds for privacy. In-unit laundry includes a new stacked washer and dryer.The building offers premium amenities, including a rooftop terrace with BBQs, dining areas, a hot tub, a gym, a party room, and a home theatre. Heat and water are included in the condo fee. Steps from Westboro Beach, top restaurants, shopping, and schools, this rare corner unit won't last long book your showing today! (id:55499)
Exp Realty
16 Mitchell Crescent
Mono, Ontario
Every Elegant Detail In This Home Has Truly Been Thought Out To Stand The Test Of Time On One Of The Quietest Streets In The Neighbourhood. This Magnificent 4 + 1 Bedroom Property Is Situated On A Premium 63ft x 125ft Lot With NO Sidewalk So You Can Park Up To 10 Cars (3 In Garage), That Features A Newly Finished WALKOUT Basement With In-Law Suite, With Pot Lights & Full Sized Windows For Abundant Natural Light. Almost 3000sqft (2995sqft as per mpac) Of Luxury Living Above Grade PLUS An Open Concept 1400sqft Finished Basement With A 2nd Kitchen Makes This Home An Entertainers Dream Or Great For A Multi-Family Living Situation. The Main Floor Boast Gleaming Hardwood Floors, Wainscotting, Separate Living Room Perfect For Those Work From Home Days As An Office, Leave As A Livingroom Or Use As A Kids Playroom, Dining, Great Room With Fireplace & A Chefs Kitchen With An Oversized Gas Stove, Oversized Island & Large Breakfast Area That Leads Out To Your Oversized Deck - Seamlessly Carrying Inside Living Outside. The 2nd Floor Has 4 Large Bedrooms And A Primary Bedroom With A Spa Like Upgraded Ensuite. This Home Truly Is Move In Ready, Close To Schools, Downtown Orangeville, Trails At Island Lake, Hockley Valley Resort & So Much More! (id:55499)
Century 21 Red Star Realty Inc.
18 Mitchell Crescent
Mono, Ontario
This Home Truly Has It All! A Backyard Oasis & Open Concept Layout Makes This Home Work For A First Time Buyer, Family Looking To Downsize Or Someone Who Loves To Entertain!!! Salt Water Pool, Hot Tub, Interlocking, Gas Line For Your BBQ & All Accessible From Your Walkout Basement With A Spa Like Washroom So Guest Never Have To Walk Through The Upstairs Of Your Home Wet. Upstairs There Is A Open Concept Layout With A Large Kitchen With A Gas Cooktop, Built-In Oven/Microwave Combo Which Leaves So Much Counter Space & Even More On Your Large Island. The Eating Area Walks Out On To A Deck Over Looking Your Pool & Connected To A Large Family Area. All Bedrooms Have Access To Washrooms, The Front Room Has A Murphy Bed So It Can Be Used As A Guest Room Or Office. The Oversized Primary Bedroom Has Large Windows, Oversized Walk-In Closet & A 5 Piece Ensuite! Downstairs Has An Extra Bedroom With Spa Like Bathroom Because Your Guest Will Never Want To Leave. The Basement Also Has Oversized Windows Making It Feel Like You Are On The Main Floor. 3 Car Garage, No Sidewalk So You Can Fit 5 Cars Comfortably On The Driveway. Close To Trails, Island Lake Conservation Area, Downtown Orangeville, Great Schools, This Home Is Perfect For Everyone! (id:55499)
Century 21 Red Star Realty Inc.
406 - 30 Hamilton Street
Hamilton (Waterdown), Ontario
Welcome to The View With Luxury Living in the Heart of Waterdown! Experience the best of both worlds at The View, an exceptional, upscale condominium offering breathtaking views of the Hamilton Harbour and Lake Ontario. Situated on the 4th floor, this one-of-a-kind residence combines the sophistication of big city living with the warmth and charm of small-town life. This 1-bedroom + den unit is designed for comfort and style, featuring luxurious finishes and thoughtful details throughout. Whether you're enjoying your morning coffee on the balcony or unwinding in the spacious living areas, every moment in this home feels like a retreat. **EXTRAS** High-end Caesarstone Quartz countertops & backsplash in kitchen, smooth ceilings throughout, underground parking, 4th floor locker and underground parking. (id:55499)
RE/MAX Prime Properties
3229 Garland Road
Cobourg, Ontario
Step into your own private paradise in one of Cobourgs most coveted communities! This sprawling property with 2.8 acres backs onto a creek and ravine. A meticulously maintained 290' pond creates a picturesque setting for this property. This impeccably designed custom ranch style bungalow spans close to 4000 sq ft of living space with a great flow of modern layout and finishes. It features 3 plus 2 bedrooms and 3 full bathrooms and a finished basement. Step into a world of grandeur with13.5' vaulted ceilings, featuring 100+ year-old beams, stunning hardwood throughout, bright open-concept living space, creating an atmosphere of elegance and spaciousness. The kitchen is a culinary masterpiece, featuring state-of-the-art appliances, custom cabinetry, and a spacious island perfect for hosting intimate gatherings or large soirées. The primary bedroom showcases a tray ceiling with recessed lighting, a walk-in closet and a luxurious ensuite thoughtfully designed with dual vanities, a free standing tub, glass shower enclosure and heated floors. The spacious finished basement is easily adaptable to multi-generational living with an in-law-suite. The stylish kitchenette opens up to as an expansive family room, flex room, two bedrooms along with two large storage rooms. The idyllic outdoor oasis, lushly landscaped grounds beckon you to unwind under the multi-covered porches, in the hot tub or by the fire. Lounge by the pond, soak in the sun on the private dock, or dine under the covered patio while savouring the breeze and mesmerizing sunset vistas. A large insulated 2 car garage is complete with built-in storage. Too many updates to list! (See attached feature sheet) Only moments from in-town amenities, two golf courses, convenient school bus pickup/drop off in front of the home, and easy access to the 401. **Please see the virtual tour and drone footage. Still Showing! (id:55499)
RE/MAX Hallmark Realty Ltd.
142 Old Field Lane
Central Elgin (Port Stanley), Ontario
Gorgeous 4 level sidesplit family home with 3+1 bedrooms,3 baths located in the desirable Port Stanley neighbourhood. Impressive 12' ceilings throughout main floor. Open concept Living Room with many windows throughout adding natural light. Gourmet eat-in kitchen with above windows, loads of cabinetry, stainless steel appliances, including gas stove, a large breakfast bar, quartz counters & door to the private 2 tiered deck overlooking ravine. Upper level features 3 generous sized bedrooms, 4pc main bath, 3pc master bedroom ensuite & laundry area. Third/lower level with separate walk-out great for large family or in-law suite & comes complete with Family Room, Kitchenette, an additional Bedroom, 4pc bath & access to pattern concrete patio. Unspoiled fourth/basement level could be converted into office, rec room or 5th bedroom. 6 parking spaces (double car garage & 4 on driveway). Minutes to the beaches of Lake Erie, marina, shops, restaurants. Close to parks, library & schools. (id:55499)
RE/MAX Aboutowne Realty Corp.
17 Kelso Drive
Haldimand, Ontario
Step into luxury and sophistication with this stunning executive home in Caledonia's sought-after Avalon community. Offering 1,885 sq. ft. of beautifully designed living space, this 4-bedroom, 2.5-bath home is perfect for modern family living. Start your mornings with coffee on the charming covered porch, then step through the grand double doors into a warm and welcoming foyer. The upgraded open-concept kitchen features a spacious island, seamlessly flowing into the bright living room with a walkout to the backyard perfect for entertaining or relaxing. Soaring 9-foot ceilings on the main floor create an airy, inviting atmosphere. Upstairs, the sun-drenched primary suite easily accommodates a king-sized bed and boasts a walk-in closet plus a spa-like 4-piece ensuite. Three additional generously sized bedrooms provide plenty of space for family, guests, or a home office, while the second-floor laundry adds convenience to everyday living. With interior garage access and parking for three vehicles, this home blends elegance and practicality. Nestled in a family-friendly community, you're just minutes from parks, top-rated schools, shopping, and scenic trails along the Grand River. (id:55499)
RE/MAX Escarpment Realty Inc.
32 Wattie Road
Springwater, Ontario
Welcome to 32 Wattie Road, an updated, elegant two-storey family residence, featuring five bedrooms and three baths in the coveted community of Midhurst. This property presents a remarkable setting with a sizable private fenced yard measuring 111x190, complete with an inviting inground pool and surrounded by stately mature trees that offer unparalleled seclusion and serenity. The main floor layout is thoughtfully designed, featuring a recently updated gourmet eat-in kitchen with ample counter space, abundant cabinets, stainless steel appliances including a gas stove, granite countertops, and a walkout to the backyard. Additional main floor highlights include a spacious formal dining room, a well-lit living room with a gas fireplace, and an expansive main floor laundry room/mudroom with convenient inside access to the double car garage. The welcoming sunken family room boasts a wood-burning fireplace, providing a cozy ambiance for cool evenings. The large airy primary bedroom is graced with Jatoba Brazilian cherry hardwood floors, abundant natural light, an updated ensuite, and a walk-in closet. Upstairs, three generously sized bedrooms and a four-piece main bath offer comfortable accommodation for everyone in the family. The finished basement offers additional living space with a versatile recreation room, an extra bedroom suitable for office use, and a sizable storage area. This exceptional property delivers a harmonious blend of quality craftsmanship and desirable amenities tailored to enhance your lifestyle. Schedule a private viewing to experience the grandeur of this home firsthand. (id:55499)
Century 21 B.j. Roth Realty Ltd. Brokerage
61 Muirfield Drive Drive
Barrie, Ontario
Elevated 4-Bedroom Home with Pool, Finished Basement & Outdoor Living. Located Just 10 Minutes From the Hwy, This 4-Bedroom, 4.5-Bathroom Home Sits in a Quiet, Family-Friendly Neighbourhood with Walking and Biking Trails, Schools, and Shopping Nearby. The Property Backs onto Environmentally Protected Land for Added Privacy and Forest Views. The Home Features Over $400K in Upgrades, Including a Completely Finished Basement with Radiant Floor Heating Throughout, Built-in Wine Fridge, Gas Fireplace, Custom Wet Bar w/ Quartz Island, Spa-Like Bathroom w/ Steam Shower & Heated Floors. White Oak Hardwood Flooring Runs Across the Main and Upper levels. The Kitchen is Outfitted with Premium Stainless Steel KitchenAid Appliances, a Built-in Miele Coffee Maker, Microwave Drawer, Bar Fridge, and Central Vacuum with Island Kick Plate, Oversized Mudroom w/ Custom Built-in Storage. Spacious Primary Bdrm w/ Gorgeous Ensuite Including a Heated Towel Bar. Enjoy a Backyard Oasis w/ Waterproof Deck, Travertine Patio, Outdoor Gas Fireplace, Ceiling Heaters, Inground Pool, and a Gas BBQ HookupIdeal for Entertaining or Relaxing. Additional Features Include Tankless Water Heater and Water Softener for Efficiency and Low Maintenance. Close to Amenities, Schools, Parks, Trails and Hwy 400. This is a Move-in-Ready, Quality Home with Fine Finishes and Attention to Detail Throughout. (id:55499)
Century 21 B.j. Roth Realty Ltd. Brokerage
108 Forsyth Street
Marmora And Lake, Ontario
Step into this beautifully renovated century home featuring a flexible layout with everything you need on the main floor. Situated on a premium 132' x 165' double lot with a horseshoe driveway, just south of town, this inviting property offers space, style, and ease of living. Enjoy a short 10-minute walk to local shops and amenities, providing excellent convenience for daily needs. Just 5 minutes away, access the public boat launch, leading to Crowe Lake, a scenic destination renowned for boating, fishing, and swimming. The main level is thoughtfully designed with a bright, all-new eat-in kitchen, two spacious bedrooms, two updated bathrooms, and a convenient laundry room with separate entrance - making everyday living clean, comfortable and accessible. Upstairs, discover additional original space with a cozy sitting room and two more bedrooms, perfect for family, guests, or a home office. Benefit from municipal water/sewer, natural gas furnace, central AC, and a solid poured concrete basement for peace of mind. The exterior boasts a durable metal roof and an awesome wrap-around composite deck ideal for relaxing or entertaining. Car enthusiasts and hobbyists will appreciate the newer 36' x 28' heated garage, offering ample space for vehicles, tools, or a workshop. Do not miss the chance to own this move-in ready home that perfectly blends classic charm with modern updates and an unbeatable location near natural beauty and town conveniences. (id:55499)
Right At Home Realty
165 Trentside Lane
Quinte West (Sidney Ward), Ontario
Discover your own piece of paradise with this beautiful waterfront property! Breathtaking views are yours to behold everyday of the year. Situated on one of the wider parts of Trent River, you feel like you're on the lake. Tucked off Trentside Lane, this detached 5 bedroom home offers the perfect blend of tranquility and convenience. On the main and upper floor of this home, you'll find bright and spacious layouts with two full kitchens and two fully functional living spaces your family will enjoy for years to come. Outside, is an entertainer's dream, complete with a huge deck, a covered porch, a beach, a private dock for your boat, a fire pit perfect forrelaxing or hosting gatherings and yes, your very own western saloon. Steps to the hiking and biking trails, 10 minutes to the 401, 10 min to Trenton, 25 min to Belleville and an hour and a half from the Greater Toronto Area. On the Trent Severn Waterway, go as far as you like in your boat and start living the dream! (id:55499)
RE/MAX Hallmark Realty Ltd.
33 Town House Crescent
Brampton (Brampton East), Ontario
Step into comfort, functionality, and convenience at 33 Townhouse Crescent, Brampton! This thoughtfully designed townhouse is perfect for new home buyers and investors alike, offering an affordable property with exceptional features. The well-designed floor plan features a spacious combined living and diningroom, making it ideal for hosting gatherings or enjoying a family meal. Off the living room, step out onto a private patio thats framed by a fully fenced backyard, providing a serene space for relaxation.With three generous-sized bedrooms, there is plenty of room for everyone. The finished basement adds versatile living space, offering endless possibilities, perfect for a home office, playroom, or entertainment area. What sets this property apart is the rare two-car parking right outside your front door, eliminating the hassle of carrying groceries or personal items from a distant parking spot. Convenience abounds as you are just a short walk from local amenities including a variety of restaurants, shopping centers, and transit options. This townhouse is a prime opportunity for comfortable living in a thriving community. Dont miss out on this incredible opportunity! (id:55499)
Century 21 Millennium Inc.
6 Edgebrook Drive
Toronto (Thistletown-Beaumonde Heights), Ontario
Welcome to Your Next Family Oasis in Etobicoke. This beautifully maintained two-storey home sits on an extra-deep 50 x 221.73 ft lot and offers approximately 2,783 sq. ft. of finished living space, combining comfort, functionality, and income potential. Ideally located on a quiet, family-friendly street in the heart of Etobicoke. The main floor showcases elegant hardwood floors and crown moulding, with a bright and spacious layout that includes a formal living room, a cozy family room with fireplace, and French doors opening into a sunny four-season sunroom. The dining room flows seamlessly into the kitchen, which features a walk-out to a large deck perfect for outdoor dining, barbecues, and entertaining. Upstairs, you'll find four generously sized bedrooms and two full bathrooms. The primary suite offers a peaceful retreat with a corner soaker tub, bidet, and separate shower. The additional bedrooms are filled with natural light and serviced by a second full bath with double vanity and deep tub. The fully finished basement functions as a private suite with two bedrooms, a full bathroom, a renovated kitchen, and open-concept living and dining areas. Enhanced by pot lights and a brick fireplace, it's ideal for in-laws or generating rental income. Outside, your private backyard oasis awaits featuring a heated inground pool, stone patio, pergola, outdoor BBQ station, and a dedicated exterior washroom. The fully fenced yard is beautifully landscaped for privacy and year-round enjoyment. Located just minutes from schools, parks, Hwy 401/427, Pearson Airport, Humber College, and major amenities. Disclosure: Family room, laundry, office and basement images have been virtually staged. Check out the virtual tour: https://youtu.be/kssoRfh6IcM?si=4WrF86ZLB7sNm9Kw&t=3 (id:55499)
Exp Realty

