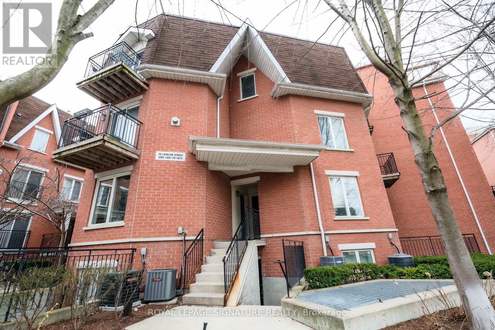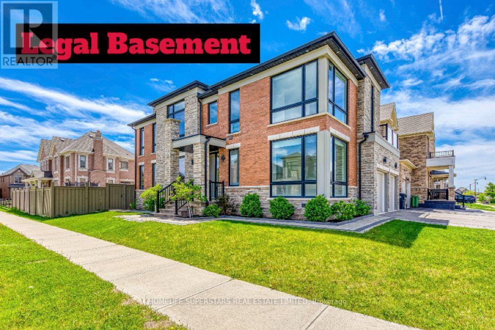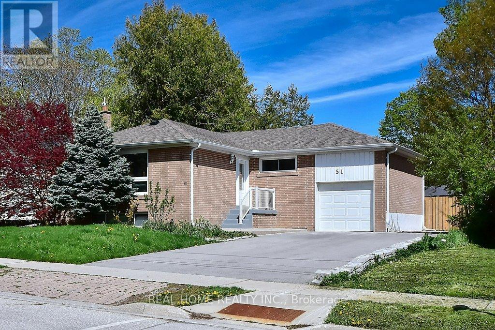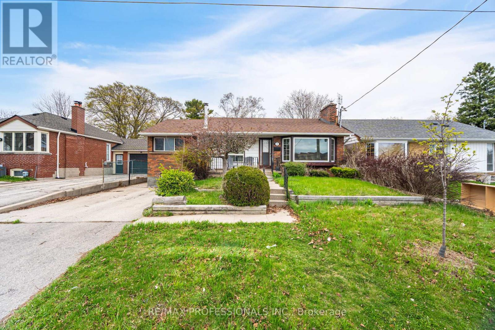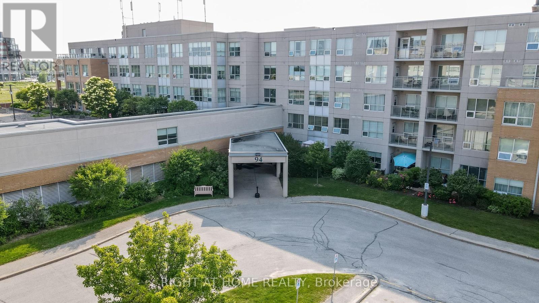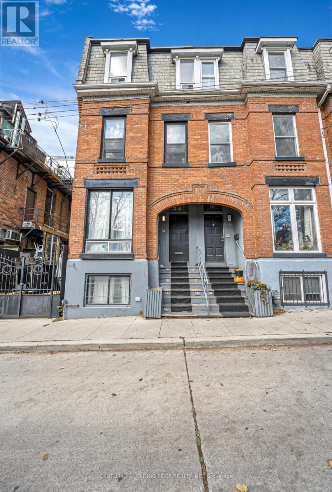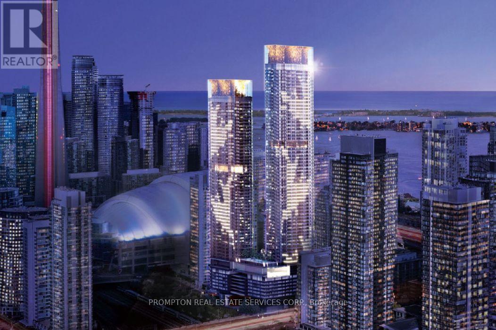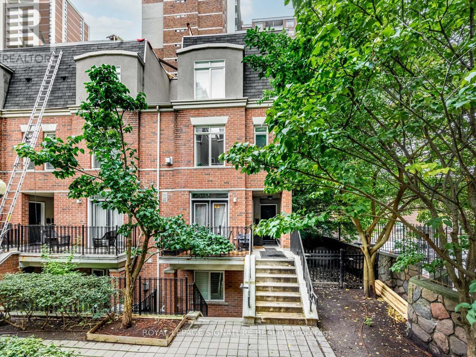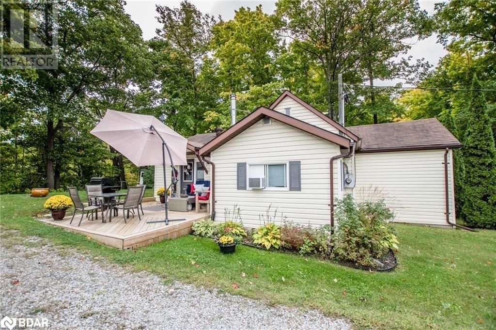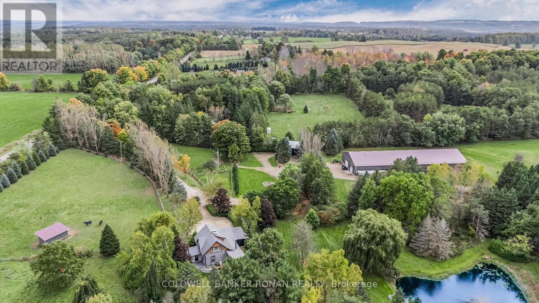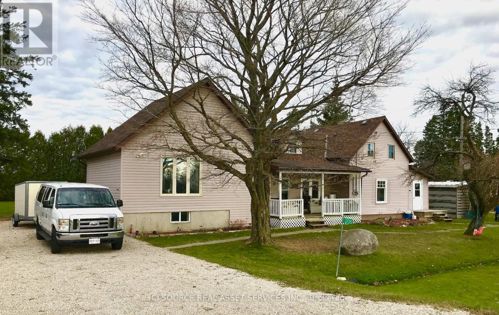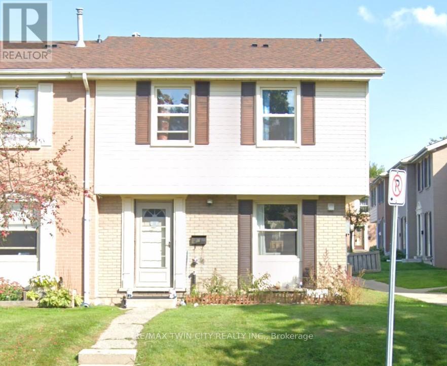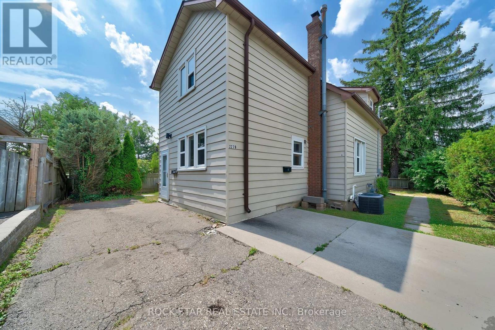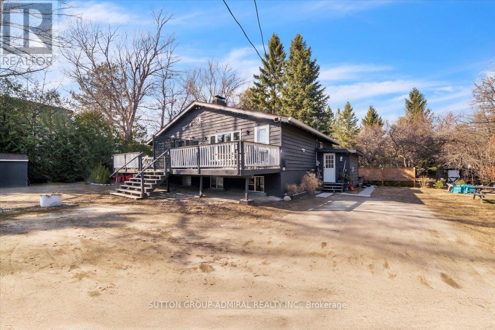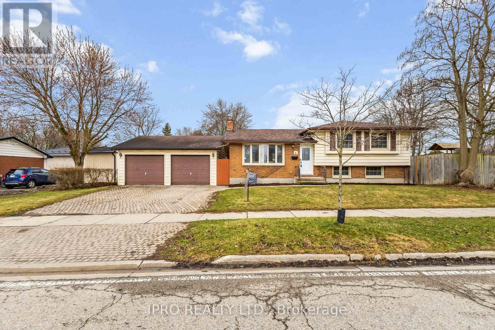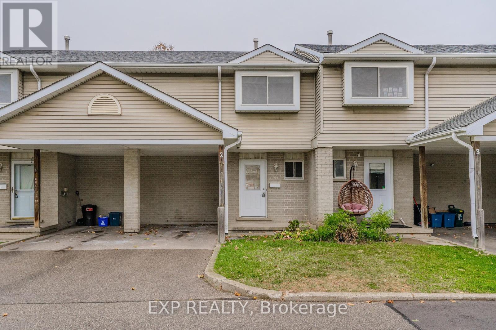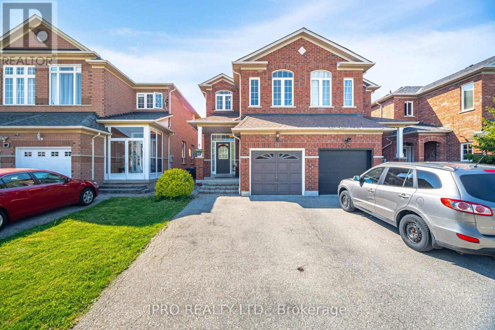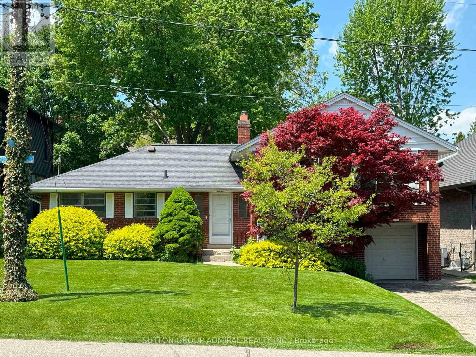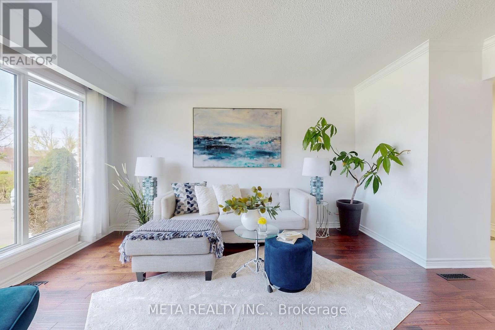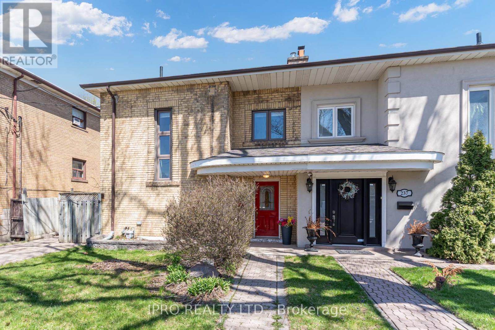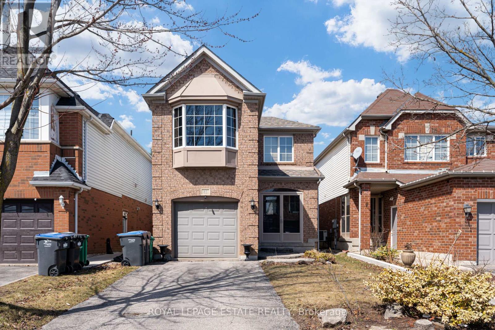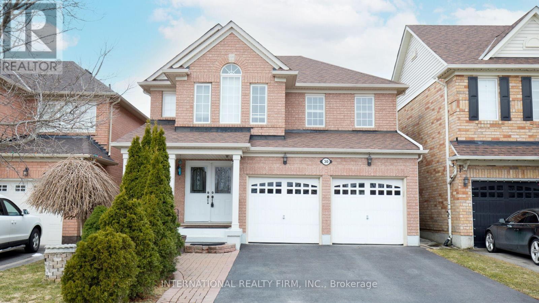1602 - 28 Laidlaw Street
Toronto (South Parkdale), Ontario
Charming Two-Story Townhouse in a Prime Location! This Bright and Well-Appointed Townhouse is Just Steps Away from King and Queen East. The Spacious, Open-Concept Main Floor Features a Walk-Out to the Terrace, Open Concept, Granite Countertops, Stainless Steel Appliances, and a Convenient Ensuite Stacked Laundry. The Main Floor Utility Closet Offers Ample Storage or Pantry Space. Upstairs, You Will Find a Large Primary Bedroom with a Double Closet, As Well As an Additional Plus One Space that's Currently Being Used as an Office, It Could Easily Serve as a Nursery or Work Out Space. Enjoy the Good Weather on the Large 90 sq ft Terrace, Complete with Custom-Made Wooden Built-In Seating. Come and Experience the Lovely Neighbourhood Feel of Laidlaw! (id:55499)
Royal LePage Signature Realty
406 - 80 Absolute Avenue
Mississauga (City Centre), Ontario
Don't miss this opportunity to own this spacious, well maintained and super clean 2 bedroom plus den and 2 bathroom condo unit in Mississauga's premier community! This lovely property offers over 1000 sqft of living space. Modern light grey laminate floors covers the entire unit install only 1 year ago. New baseboards and paint give this a unit fresh new look! Enjoy the massive wrap around balcony with access for each bedroom and living area. Master bathroom offers a oversized handicap accessible walk in shower for extra convenience. The building offers an unparalleled amount of amenities which include both indoor/outdoor pools, patio area, basketball court, fully equipped gym, running track, squash courts, multiple party rooms, movie theatre and guest suites. Located just a short walk from Square One shopping mall, parks, great dining and transit with very easy access to major highways. (id:55499)
RE/MAX West Realty Inc.
15 Dalecrest Road
Brampton (Credit Valley), Ontario
Move-In Ready * Shows like a MODEL home * Quick & Flexible Closing Available * Modern Executive design * Rare Corner Lot * Large Foyer * Main level 9ft ceiling * Bright and Spacious layout * Formal living & dining rooms * Elegant Light Color Hardwood Floors * 90+ pot lights throughout * Modern Light Fixtures * Chef-Inspired Kitchen w/ Extra Cabinets * Bianco Drift Countertops * Herringbone Backsplash, * Top-Tier Stainless Steel Appliances * Serene Backyard Escape w/ Fountain and Interlock Patio * Extensive Professional Landscaping * Spacious Family Room w/ Linear Fireplace * Large Powder room w/ Upgraded Vanity & Accent Wall * Luxurious Primary Suite w/ Double-door entry & Large Walk-in closet * 5-piece spa-like Ensuite w/ Dual Sinks, Oversized Shower & Soaker tub * 2nd Bedroom features a private 4-piece Ensuite w/ Frameless Glass Shower * 3rd & 4th Bedrooms share a well-designed 4-piece Bath * Convenient Upper-Level Laundry comes w/ Cabinets and Backsplash * LEGAL Basement Apartment w/ Separate Laundry (rents for approx. $2400/month) * 2 car Garage w/ Epoxy Flooring and Shelves (id:55499)
Homelife Superstars Real Estate Limited
11 Zoran Lane
Vaughan (Patterson), Ontario
Welcome to this stunning home in Upper Thornhill Estates and St. Theresa High School Boundary ( 2025 Ranking #1). . , 18Ft Ceiling In Living Room, New Back flash Countertop in the Kitchen and Bathrooms,, close to Maple Go and Richmond Hill Go, Yummy Market and T&T, Fresh Pro Supermarket, New built Maple Hill Community Centre, Washer (2022) and Dryer (2022), Furnace owned (2021), Hot water tanker owned (2025), Fridge (2025), Dish Washer and Stove. No sidewalk, nice view back yard, 15 piece window glasses were replaced at 2022 (id:55499)
Real One Realty Inc.
224 Appleton Court
Newmarket (Central Newmarket), Ontario
Upscale end unit executive townhome on a beautiful quiet court. No condo fees! This home is in pristine condition and move-in ready. Its a delightful place to live. Bright and cheerful with natural light flooding in from south windows. Gorgeous spacious kitchen with a huge island, tons of counter space and gleaming granite counters. Have your morning coffee on the walk out deck from the kitchen and enjoy a fabulous view of trees with spring blossoms and brilliant fall colours. Magnificent hardwood floors through most of the house. Large bedrooms with walk-in closets and ensuite bathrooms. Convenient upstairs laundry with tub. Lower- level bedroom/recreation room with walk out to patio and easy-to- maintain backyard with lovely rock garden. Such an easy home to maintain. Super energy efficient, great sound-proofing, lower than average utility costs. Superior location in central Newmarket, walking distance to Main street shops and restaurants and Fairly Lake. (id:55499)
Chestnut Park Real Estate Limited
51 Gladman Avenue
Newmarket (Central Newmarket), Ontario
Welcome to this meticulously renovated/upgraded detached house in Central Newmarket, upon entering, open hallway leads you to the gorgeous spacious family size new custom built kitchen with stainless steels appliances and beautiful centre island, combined living and dining room with picture window, main floor 2 bedrooms with two full washrooms providing peace and comfort to the family, Engineering hardwood flooring throughout the main floor, the modern glass railing stairs provides access to fantastic bright upgraded 2 bedrooms and one washroom and kitchen finished basement with access door to the garage, it is ideal for in-law's. Side door from kitchen leads you towards the porch and provides access to the breathtaking spacious private backyard where you can spend relaxing time with friends and family and enjoy, along with all amazing features of this lovely house you will take advantage of newer sewer line in 2021, newer roof shingles & driveway in 2022, walking distance to Yonge St. and Public transit....This property has everything you need. Move in and enjoy. (id:55499)
Real Home Realty Inc.
31 Bellwood Drive
Whitby (Blue Grass Meadows), Ontario
Welcome to 31 Bellwood Drive, Whitby! From the moment you arrive, you'll be impressed by the thoughtful renovations and stunning curb appeal of this beautifully updated home in a highly sought-after, family-friendly neighbourhood *** With over $128,000 in recent renovations *** A professionally landscaped front walkway leads into a bright, open-concept living space that has been fully renovated with modern upgrades throughout. The renovated kitchen offers ample cupboard and counter space, and overlooks your private, fully fenced backyard - ideal for everyday living and effortless entertaining. A separate side entrance provides easy access to the yard, making barbecuing a breeze. A renovated staircase with iron spindles leads upstairs to three generously sized bedrooms. The oversized primary bedroom overlooks the backyard and features a walk-in closet, makeup vanity with sink, and direct access to 4-piece bathroom. The fully finished basement boasts high ceilings, a walk-out to the deck, and plenty of storage space - perfect for a rec room, office, or play area! Enjoy spectacular south exposure in the beautifully landscaped backyard, complete with perennial gardens, a deck with covered gazebo, storage shed, and lush green grass, perfect for kids and pets to play. This home offers style, space, and smart updates - everything you've been looking for and more! Please see the full list of upgrades attached to the listing. **Walkout Basement Offers InLaw Potential** ** This is a linked property.** (id:55499)
RE/MAX Hallmark First Group Realty Ltd.
87 Fire Route 57 Route
Havelock-Belmont-Methuen (Belmont-Methuen), Ontario
Enjoy the summer on beautiful Cordova Lake! Enjoy deeded access with a lake view without the high waterfront taxes! The best of both worlds! This cottage/home is fully winterized and has had many updates over the years to make it comfortable for every season. The location is great and is close to ATV and snowmobile trails in the area. Comes with a very nice spacious deck with built in seating and cushions and has all the things you need to start your summer season off right, even a barbeque! A large cast iron wood burning cook stove with oven is in the Kitchen. Great for heat and cooking pizza for your guests! The spacious workshop has an area for wood storage and as well there is a smaller shed for the yard and garden equipment. Star Link Satellite provides internet service for the property and is negotiable with the sale. It's an easy commute from the city! (id:55499)
Royal Heritage Realty Ltd. Brokerage
11 Jeanette Street
Toronto (Cliffcrest), Ontario
Fantastic Opportunity in Cliffcrest Neighbourhood! Calling All Home Buyers & Investors! Amazing Rectangular, Pool Size, East Facing, 50' x 144.64' Lot! This Bungalow Features 3+2 Bedroom, 2 Bathroom, 2 Kitchens, Living Room with Bay Window & Gas Fireplace, Dining Room with Walkout to Large Deck, Spacious Kitchen and a Finished Basement with a Separate Entrance To An In-Law Suite with a Living Room, Kitchen, 2 Bedrooms and a 3 Piece Bathroom. Close to Public Transit, Go Train, Schools, Parks, Shopping, Places of Worship, Lake & The Bluffs Park & Beach. Walking Distance to Jeanette Park & R.H. King High School. (id:55499)
RE/MAX Professionals Inc.
201 - 90 Dean Avenue
Barrie (Painswick South), Ontario
The (id:55499)
Right At Home Realty
2 Monteith Street
Toronto (Church-Yonge Corridor), Ontario
Charming Victorian in Church & Wellesley Ideal Family Home or High-Yield Investment. This fully renovated 3-storey Victorian seamlessly blends restored original charm with thoughtful modern updates in the heart of Torontos vibrant Church & Wellesley Village. Offering over 2,300 sq ft of versatile living space: * 6 spacious bedrooms +1 in basement * 3 updated full bathrooms * 2 full kitchens * Rooftop and backyard patios * Updated plumbing, electrical, furnace, A/C, and tankless water heater (all owned) Currently generating $6,200/month at 56% occupancy with tenants willing to stay post-sale, this property has a proven income track record formerly operating as a successful B&B for 10+ years, earning up to $20K/month. Whether you're looking for a beautiful family home, a live-and-rent opportunity, or a fully furnished turnkey investment, this once-in-a-lifetime property delivers. Located across from a park and steps to transit, shops, dining, TMU and everything downtown has to offer. A rare chance to own a character-filled, income-generating property in Torontos core.Don't miss out! (id:55499)
Century 21 Leading Edge Realty Inc.
607 - 1 Concord Cityplace Way
Toronto (Waterfront Communities), Ontario
Welcome to Concord Canada House - a new benchmark for luxury living in Toronto's waterfront community. This brand-new 1-bedroom + Den (can be used as secondary bedroom) suite offers 560 sq.ft. of thoughtfully designed interior space, complemented by a spacious 70 sq.ft. balcony with a ceiling heater and lighting for year-round enjoyment. Featuring a modern open-concept layout and high-end built-in Miele appliances. Enjoy top-tier amenities including keyless building access, co-working spaces, and secure parcel storage for online deliveries. Just a short walk to the CN Tower, Rogers Centre, Scotiabank Arena, Union Station, and the city's best dining, entertainment, and shopping. Move in immediately and enjoy! *** EXTRAS*** 2 lockers included. (id:55499)
Prompton Real Estate Services Corp.
401 - 415 Jarvis Street
Toronto (Cabbagetown-South St. James Town), Ontario
Welcome To The Central At 415 Jarvis Street. Downtown Living With A Quiet Twist. Discover This Bright And Stylish 2-Bedroom, 2 Bath Stacked Townhouse Located In The Heart Of Toronto. This Coveted End-Unit Floor Plan Is One Of The Larger Units In The Complex (850sqft + 215sqft rooftop deck) And Offers Thoughtfully Updated Living Space, Bathed In Natural Light. The Chef-Inspired Kitchen Features Sleek Quartz Countertops, A Fully Tiled Backsplash, And Stainless Steel Appliances Including A French-Door Fridge With A Double Freezer Drawer And Ample Full-Sized Cabinetry For All Your Culinary Needs. Enjoy Cozy Evenings By The Gas Fireplace And Sunny Summer Barbecues On Your Private Rooftop Terrace, Complete With A Direct Water Hookup For Your Dream Rooftop Garden. With Hardwood Floors Throughout, Two Generous Bedrooms, And Updated Finishes, This Home Offers The Perfect Balance Of City Convenience And Quiet Retreat. Nestled Just Off The Main Strip, You Are Close To All The Action But Far Enough To Enjoy Peace And Privacy. Includes One Parking Space And A Locker For Additional Storage. Don't Miss Your Chance To Live In One Of Downtown Toronto's Most Walkable And Vibrant Neighbourhoods. (id:55499)
Royal LePage Signature Realty
747 Norfolk Street S
Simcoe, Ontario
120 year old triple brick Century home....set on a beautiful acre of property, with incredible views of Norfolk farmland. Conveniently located just 2km's from grocery store and other amenities of town. Inside, on the second floor, you'll find three bedrooms and two full baths, including a master ensuite with a custom built shower. His and hers walk-in closets. The hers closet is exceptionally large and could easily be transformed into a unique space. The main floor features large principle rooms with high ceilings , a dining area that I believe is one of the finest you'll find, along with two living areas, a convenient two-piece bath with a laundry room, and a charming compact office. The outdoor spaces are exceptional. Imagine relaxing on the covered front porch, watching breathtaking sunsets, or enjoying an afternoon on the stamped concrete side patio. The rear deck has a hot tub and cold plunge, and then there's the 12x20 covered patio at the shop/man cave – a space where everyone loves to spend time. For those early risers, the sunrise views from the backyard, past the shop and overlooking the farming fields, are simply spectacular. The vast yard has an electric invisible fence for your dogs to enjoy the yard without you worrying about them wandering. A large paved driveway leading to the shop/garage/mancave detached from the house with its own covered seating area & grilling space. The shop has heated concrete floors, and a loft potentially for storage or even a poker room overlooking the main shop. This property features a drilled well and a new septic system (septic 2025), translating to an abundance of savings. This triple brick Century home has been mostly updated over the last 20 years, including LVP flooring, drywall where plaster once existed, etc. The most cherished homes aren't necessarily those that are flawless, instead, they are filled with character and perhaps a few quirks that make them uniquely yours- imperfectly perfect. (id:55499)
Century 21 Heritage Group Ltd. Brokerage
87 Fire Route 57 Route
Havelock, Ontario
Enjoy the summer on beautiful Cordova Lake! You can enjoy deeded access, with a lake view, without the high waterfront taxes! The best of both worlds! This cottage is fully winterized and has had many updates over the years to make it comfortable for every season. The location is great and is close to ATV and snowmobile trails in the area. Comes with a very nice spacious deck with built in seating and cushions and has all the things you need to start your summer season off right, even a barbeque! A large cast iron wood burning cook stove with oven is in the Kitchen. Great for heat and cooking pizza for your guests! The spacious workshop has an area for wood storage and as well there is a smaller shed for the yard and garden equipment. Star Link Satellite provides internet service for the property and is negotiable with the sale. It's an easy commute from the city so don't let this one get away. (id:55499)
Royal Heritage Realty Ltd. Brokerage
836138 4th Line E
Mulmur, Ontario
Discover a blend of heritage and refined country living on this remarkable 44.89-acre estate, where timeless craftsmanship meets peaceful seclusion. Set at the end of a long, private driveway, this extraordinary property offers unmatched privacy, scenic beauty, and a lifestyle of elegance and purpose. At its heart is a stunning Ottawa Valley Log Home, originally handcrafted in mid 1800's and thoughtfully relocated to its current site in 1976. The home has been beautifully updated while preserving its historic charm, creating a warm, inviting atmosphere that blends rustic character with modern comfort. Ideally suited for equestrian lovers, hobby farmers, or those dreaming of a wellness retreat, the property features three spacious paddocks and a 70' x 150' indoor riding arena with an adjacent heated workshop and three 12' x 12' soft-stall horse stalls providing everything needed for year-round training, events, or personalized care. A classic bank barn adds additional storage and flexibility. The grounds are equally captivating, with rolling trails, mature trees, and open meadows that invite exploration and serenity. A private trout pond adds to the picturesque setting, ideal for moments of reflection or scenic enjoyment from the home's vantage point. Whether your vision includes a tranquil retreat, sustainable farm life, or a luxurious escape from city living, this property delivers the perfect canvas. It's not just a home, it's a rare opportunity to own a piece of Canadian history in a setting that embodies privacy, beauty, and rural sophistication. (id:55499)
Coldwell Banker Ronan Realty
206 Lindsay Rd 30
Northern Bruce Peninsula, Ontario
This 4 bedroom, 2 bathroom home is on a large half-acre property just off highway 6 in Miller Lake. The property boasts a very private, large flat backyard, apple trees, 2 sheds, large deck and patio and covered front porch. Approximately 2200 sq ft of total living space. Many interior updates include a high efficiency propane furnace, fully finished basement, spray foam insulation throughout, new well pump, new shingles, updated flooring, fixtures, finishes and plumbing. Has main floor laundry and main floor master bedroom. Cozy wood stove heating is also in the house. Other benefits include a semi-private hiking trail beside the house, public access to Lake Huron down the road and a short drive to Miller Lake (public lake access).*For Additional Property Details Click The Brochure Icon Below* (id:55499)
Ici Source Real Asset Services Inc.
77 Welland Street
Port Colborne (East Village), Ontario
This Spacious Two Storey Home Features A Great Lot, many Updates Throughout And Is Move In Ready. The Main Floor features An Open Concept Layout With The Previous Living Room Currently Being Used As A Master Bedroom (Could Easily Be Converted Back) And A Full Bathroom While Upstairs Features Two Large Bedrooms With Carpets And Another Full Bathroom. Open Driveway To Accommodate 4+ Cars. Great Affordable Home loaded with potential located in central Port Colborne. Easy access to shopping and highway access. PROPERTY BEING SOLD IN "AS IS" CONDITION. (id:55499)
Homelife Maple Leaf Realty Ltd.
7 - 52 Montcalm Drive
Kitchener, Ontario
Dont miss this 4 bed/3 bath spacious end unit located in the Heritage Park area of Kitchener. Spacious living room with big windows and sliding glass doors to the fully-fenced pet friendly back yard. The home features a carpet free main floor, updated electrical and new full basement bathroom with double sinks/large oversized walk in shower. This quiet area has schools, clinics and shopping within walking distance, and with easy access to highway. Low condo fees include assigned parking, and ful exterior maintenance. (id:55499)
RE/MAX Twin City Realty Inc.
227 Fairway Road N
Kitchener, Ontario
Fantastic opportunity to own a fully LEGAL side-by-side DUPLEX. A great addition to any investors portfolio or owner-occupants looking to live in one unit and rent the other. Situated on a large corner lot, this well-maintained property features two 1-bedroom, 1-bathroom units, ample parking and a spacious backyard. Both units are vacant and ready for you to set market rents with tenants of your choice. Unit A offers 1 bedroom + den, while Unit B is a bright and roomy 1-bedroom unit both featuring updated kitchens and 4-piece bathrooms, neutral paint, and upgraded flooring throughout. Large windows invite plenty of natural light, creating warm and inviting living spaces in both units. Additional highlights include separate hydro and water meters for each unit as well as shared laundry in the semi-finished basement. Located in a convenient east Kitchener neighbourhood within walking distance toFairway Mall, close to schools, shopping, transit, parks, and easy access to Hwy 7 & 8. Don't miss this excellent opportunity book your showing today! (id:55499)
Rock Star Real Estate Inc.
236 Hewat Street
Cambridge, Ontario
OPEN HOUSE Thursday, Saturday & Sunday. 236 Hewat Street, Cambridge this home truly has it all a massive lot, detached garage/shop (32 x 17.5), and charming bungalow all just minutes from the 401. Situated on nearly a quarter-acre lot in town, this property combines convenience, space, and lifestyle. The new (2021) double-wide driveway leads to a versatile detached garage/shop, offering exceptional storage or hobby space. Inside, the open-concept main floor features two bedrooms, a bright living room, and a dining area that flows seamlessly into an updated kitchen. The kitchen has undercabinet lighting, stainless steel appliances, custom range hood, tile backsplash, and a peninsula with breakfast bar perfect for morning coffee or entertaining. A full bathroom and a practical mudroom complete the main level. Head downstairs via solid hardwood stairs to a fully finished basement with a spacious rec room, play area, additional bedroom, 3-piece bath, and laundry room ideal for guests or growing families. Major Updates Include: New roof (2024) New furnace & A/C (2023) Deck (2017) Front stone porch (2022) The private, fully fenced backyard is a dream: mature trees, lush lawn, landscaped gardens, and loads of space to run and play. The detached garage/shop features a concrete floor, on-demand Wi-Fi-enabled gas heater, automatic door, man door, and windows currently used as a gym, it can easily adapt to suit your needs. Bonus: there's gated access on the opposite side of the home, offering more flexibility for vehicle or trailer access. This isn't just a home its a lifestyle opportunity. Dont miss your chance to view it! (id:55499)
RE/MAX Twin City Realty Inc.
3118 Ernest Appelbe Boulevard
Oakville (Go Glenorchy), Ontario
5 Elite Picks! Here Are 5 Reasons To Make This Home Your Own: 1. Spacious Open Concept Kitchen & Dining Room Boasting Upgraded Modena Cabinetry, Waterfall Island/Breakfast Bar, Silestone/Quartz Countertops, Stainless Steel Appliances & Patio Door W/O to Deck. 2. Bright & Spacious Great Room with Large Windows & W/O to Balcony. 3. 3 Bedrooms, 2 Full Baths, Large Linen Closet & Convenient Laundry Closet on 3rd Level, with Generous Primary Bdrm Featuring Large W/I Closet & 4pc Ensuite with Upgraded Double Vanity & Oversized Shower with Upgraded Wall Tile & Frameless Glass Door! 4. Classy Double Door Entry to Large Foyer with Unique Barn Door Access Leading to Finished Ground Level Featuring Family Room with Patio Door W/O to Fully-Fenced Yard... Plus 4th Bedroom/Den/Office, Full 3pc Bath & Access to Garage! 5. Conveniently Located in Oakville's Growing Glenorchy Community Just Steps from Fowley Park with Tennis & Pickleball Courts,Water Park, Soccer Fields & More, and within Walking Distance to Many Parks & Trails, Schools, Shopping, Restaurants, Police Station & Many More Amenities! All This & More! 2,210 Sq.Ft. of Above-Ground Living Space (per Builder Plan)! 2pc Powder Room Completes the Main Level. 3rd Bedroom Features W/O to Balcony. Upgraded Floor Tile in Foyer & Ensuite Bath, Upgraded Vanities with Undermount Sinks in All Baths. Over $30k in Builder Upgrades Through This Stunning Home Plus Over $12k Additional Updates! Updated Pendant & Ceiling Lighting '25, Blinds '23, Barn Door '23. (id:55499)
Real One Realty Inc.
152 Bean Street
Minto, Ontario
Finoro Homes has been crafting quality family homes for over 40 years and would love for your next home to be in the Maitland Meadows subdivision. The TANNERY A model offers three distinct elevations to choose from. The main floor features a welcoming foyer with a closet, a convenient 2-piece bathroom, garage access, a spacious living room, a dining room, and a beautiful kitchen with an island. Upstairs, you'll find an open-to-below staircase, a primary bedroom with a walk-in closet, and 3-piece ensuite bathroom featuring a tiled shower, a laundry room with a laundry tub, a 4-piece bathroom, and two additional bedrooms. Plus you'll enjoy the opportunity to select all your own interior and exterior finishes! (id:55499)
Exp Realty
185 Bean Street
Minto, Ontario
TO BE BUILT! BUILDER'S BONUS $20,000 TOWARDS UPGRADES! Welcome to the charming town of Harriston a perfect place to call home. Explore the Post Bungalow Model in Finoro Homes Maitland Meadows subdivision, where you can personalize both the interior and exterior finishes to match your unique style. This thoughtfully designed home features a spacious main floor, including a foyer, laundry room, kitchen, living and dining areas, a primary suite with a walk-in closet and 3-piece ensuite bathroom, a second bedroom, and a 4-piece bathroom. The 22'7" x 18' garage offers space for your vehicles. Finish the basement for an additional cost! Ask for the full list of incredible features and inclusions. Take advantage of additional builder incentives available for a limited time only! Please note: Photos and floor plans are artist renderings and may vary from the final product. This bungalow can also be upgraded to a bungaloft with a second level at an additional cost. (id:55499)
Exp Realty
181 Arlberg Crescent
Blue Mountains, Ontario
Chalet-Style STA-Licensed Income Property in the Blue MountainsTurnkey, fully licensed STA (Grandfathered short-term accommodation) chalet in the heart of the Blue Mountains an ideal blend of personal getaway and income opportunity. This 4-bedroom, 2-bath property sleeps 10 and is just 10 minutes walk from the Villages shops, restaurants, and nightlife, 3 minutes drive to the beach, and 5 minutes drive to Scandinavian Spa and Scenic Caves.Set up for seamless rental, the chalet meets all fire code and regulatory requirements including CO/smoke detectors, fire extinguishers, emergency signage, indoor/outdoor noise monitors, and 3 outdoor cameras. It comes fully stocked with linens, kitchenware, and appliances including a new fridge, coffee maker, 4 TVs, and more. For guest comfort and enjoyment, it also features a spacious deck with a BBQ and stunning mountain views, as well as a private outdoor hot tub ideal for relaxing after a day on the slopes.Recent upgrades include a new insulated roof, gutters, electrical panel, tankless water heater, furnace, AC, Nest thermostat, and new flooring.Whether you're looking for a ski-season retreat or a high-performing investment, this chalet delivers on both comfort and potential (id:55499)
Sutton Group-Admiral Realty Inc.
58 Anderson Court
Hamilton (Ancaster), Ontario
Anderson Court is in one of the most sought after neighbourhoods and safest Cul-de-sacs in Ancaster. 4200 sq ft of finished living space. Features 4 bedrooms upstairs, each with bathroom access, including 2 ensuites and a Jack & Jill. Two main floor offices offer potential for additional bedrooms. Eat-in kitchen with quartz counters, stainless steel appliances, full-height cabinets, tiled backsplash, and walkout to deck. Soaring ceilings in the family room with large windows and double-sided fireplace. Separate dining with coffered ceiling. Main floor laundry and powder room. Finished basement with rec room, electric fireplace, office/gym, and full bath, possible in-law suite with garage access. Double garage with EV plug, inside entry, and backyard access. Landscaped yard with mature trees and no rear neighbours. Close to trails, rec centre, highway access, and schools. (id:55499)
RE/MAX Escarpment Realty Inc.
102 Thackeray Way
Minto, Ontario
Why settle for an ordinary semi when you can own one that feels more like a detached home? The Woodgate C is a stunning, brand new 2 storey semi-detached design only connected at the garage wall offering enhanced privacy, better sound separation, and unbeatable curb appeal. Move in ready and packed with upgrades, this modern home features a bold exterior blend of brick, stone, wood, and vinyl, large windows, a stylish garage door, and a covered front porch that invites you in. Step inside to main floor 9' ceilings, warm hardwood flooring, contemporary lighting, and a neutral colour palette that sets the stage for your personal style. The open concept main level is perfect for entertaining, with a sleek kitchen showcasing stone countertops, clean lined cabinetry, and a large island with breakfast bar seating. Upstairs, the spacious primary suite offers oversized windows, a walk-in closet, and a spa like ensuite with a tiled walk-in shower and glass enclosure. Two additional bedrooms and a full 4pc bath provide space for family or guests, while the upstairs laundry adds everyday convenience. The unspoiled basement includes a 3pc rough-in and egress window, giving you the flexibility to finish it as you like. Additional perks include: Oversized garage with man door and opener, saved driveway, fully sodded yard, soft close cabinetry, central air conditioning, Tarion Warranty and survey all included in the price. (id:55499)
Exp Realty
40 Anne Street W
Minto, Ontario
This rare 4 bedroom end unit townhome offers 2,064 sq ft of beautifully finished living space and is ready for quick occupancy! Designed with a growing family in mind, this modern farmhouse style two-storey combines rustic charm with contemporary comfort, all situated on a spacious corner lot with excellent curb appeal.The inviting front porch and natural wood accents lead into a bright, well-planned main floor featuring 9 ceilings, a convenient powder room, and a flexible front room that's perfect for a home office, toy room, or guest space. The open-concept layout boasts oversized windows and a seamless flow between the living room, dining area, and the upgraded kitchen, complete with a quartz topped island and breakfast bar seating. Upstairs, the spacious primary suite features a 3pc ensuite and walk-in closet, while three additional bedrooms share a full family bath. Second floor laundry adds practical convenience for busy family life. Additional highlights include an attached garage with interior access, an unspoiled basement with rough-in for a future 2pc bath, and quality craftsmanship throughout. Experience the perfect blend of farmhouse warmth and modern design, with the reliability and style in the wonderful community of Harriston. (id:55499)
Exp Realty
36 Anne Street W
Minto, Ontario
Step into easy living with this beautifully designed 1,799 sq ft interior unit, where modern farmhouse charm meets clean, contemporary finishes in true fashion. From the moment you arrive, the light exterior palette, welcoming front porch, and classic curb appeal set the tone for whats inside.The main level features 9' ceilings and a bright, functional layout starting with a generous foyer, powder room, and a flexible front room ideal for a home office, reading nook, or play space. The open concept kitchen, dining, and living area is filled with natural light and made for both everyday living and weekend entertaining. The kitchen is anchored by a quartz island with a breakfast bar overhang, perfect for quick bites and extra seating. Upstairs, the spacious primary suite includes a walk-in closet and sleek 3pc ensuite with beautiful time work and glass doors. Two additional bedrooms, a full family bath, and convenient second level laundry round out this floor with thoughtful design. The attached garage offers indoor access and extra storage, while the full basement is roughed in for a future 2-pc bath just waiting for your personal touch. Whether you're a first-time buyer, young family, or down sizer looking for low maintenance living without compromise, this home checks all the boxes. Come Home To Calm in Harriston. (id:55499)
Exp Realty
30 Anne Street W
Minto, Ontario
Step into modern farmhouse living with this beautifully finished end unit townhome available for immediate occupancy! 1,810 sq ft of thoughtfully designed space, this two storey home offers 3 bedrooms, 3 bathrooms, and a timeless exterior with clean lines, a welcoming front porch, and upscale curb appeal. The main floor features 9 ceilings, a spacious entryway, a convenient powder room, and a versatile flex room perfect for a home office, playroom, or reading nook. The open-concept layout flows effortlessly from the bright living room to the dining area and kitchen, where you'll find a large island with quartz countertops, breakfast bar seating, and ample cabinetry. Upstairs, the primary suite is a relaxing retreat with a walk-in closet and private 3pc ensuite. Two additional bedrooms share a stylish main bath, and the second level laundry adds everyday convenience. The attached garage provides extra storage and direct access into the home. Downstairs, the full basement is roughed in for a future 2pc bath and ready for your finishing ideas. This home perfectly blends the warmth of farmhouse charm with the clean lines and quality finishes throughout. (id:55499)
Exp Realty
113 Bean Street
Minto, Ontario
Stunning 2,174 sq. ft. Webb Bungaloft Immediate Possession Available! This beautiful bungaloft offers the perfect combination of style and function. The spacious main floor includes a bedroom, a 4-piece bathroom, a modern kitchen, a dining area, an inviting living room, a laundry room, and a primary bedroom featuring a 3-piece ensuite with a shower and walk-in closet. Upstairs, a versatile loft adds extra living space, with an additional bedroom and a 4-piece bathroom, making it ideal for guests or a home office. The unfinished walkout basement offers incredible potential, allowing you to customize the space to suit your needs. Designed with a thoughtful layout, the home boasts sloped ceilings that create a sense of openness, while large windows and patio doors fill the main level with abundant natural light. Every detail reflects high-quality, modern finishes. The sale includes all major appliances (fridge, stove, microwave, dishwasher, washer, and dryer) and a large deck measuring 20 feet by 12 feet, perfect for outdoor relaxation and entertaining. Additional features include central air conditioning, an asphalt paved driveway, a garage door opener, a holiday receptacle, a perennial garden and walkway, sodded yard, an egress window in the basement, a breakfast bar overhang, stone countertops in the kitchen and bathrooms, upgraded kitchen cabinets, and more. Located in the sought-after Maitland Meadows community, this home is ready to be your new home sweet home. Dont miss outbook your private showing today! (id:55499)
Exp Realty
18 Ellis Avenue
Hamilton (Crown Point), Ontario
Beautifully updated 2-bed, 2-bath bungalow in a great central location! The open-concept main floor features a stylish eat-in kitchen with stainless steel appliances, butcher block countertops, island, and a bright separate dining area. The cozy living room is filled with natural light and the updated 4pc bathroom offers modern comfort. Downstairs, the finished basement boasts a spacious rec room, additional bathroom, and laundry area-professonally waterproofed in 2019 for peace of mind. The windows, doors, kitchen and bathroom were all updated in 2018. The roof was done in 2021. Step outside to a fully fenced private backyard with a patio and garden shed-perfect for relaxing or entertaining. Conveniently located near schools, parks, public transit, shopping dining and easy highway access. A perfect blend of charm, function, and location! (id:55499)
New Era Real Estate
4 Breckenridge Crescent
London South (South Y), Ontario
Welcome to this well-maintained home in a highly convenient location, ideal for families, and commuters. Situated just minutes from White Oak Mall, Fanshawe College (South Campus), and HWY 401, this property offers easy access to shopping, dining, and transportation. Oversized 2-car detached garage. separate entrance to the basement. Recently updated air conditioning, washer and dryer. Interlocking brick driveway for added curb appeal. This inviting home offers a perfect blend of comfort and style, featuring spacious living areas, modern finishes, and plenty of natural light. With three generous bedrooms, two bathrooms, and a cozy living room, you'll feel right at home. Book your showing today! (id:55499)
Ipro Realty Ltd.
2 - 125 Sekura Crescent
Cambridge, Ontario
OFFERS WILL BE CONSIDERED ANYTIME! Welcome to 125 Sekura Crescent, an updated, move-in-ready townhouse in the desirable North Galt neighborhood! This charming 2-storey home offers over 1,200 sq. ft. of beautifully finished living space, perfect for first-time buyers, investors, downsizers, or growing families alike. The spacious main floor is ideal for both relaxing and entertaining, featuring a recently upgraded kitchen, a convenient powder room, and a private outdoor area for BBQs and play. Upstairs, youll find three generously sized bedrooms and a full bath. The fully finished basement adds even more versatility with a cozy rec room, a laundry room, and additional storage space. Theres also a rough-in for an additional bathroom, offering future potential. This home is in excellent condition and includes a carport and space for two vehicles. Nestled in a fantastic location, this property is just minutes from parks, schools, shopping, and dining, with quick access to Highway 401 for an easy commute. Dont miss this wonderful opportunity to own in North Galt! (id:55499)
Exp Realty
29 Maple Avenue S
Mississauga (Port Credit), Ontario
Welcome to this one-of-a-kind, uniquely designed 4 bed, 5 bath custom-built home located in the heart of Port Credit. Just steps to Lake Ontario, surrounded by parks, trails, and top amenities. Situated on a prime, family-friendly street, this bright and spacious home features a custom mahogany front door, 9 foot ceilings, dark maple hardwood floors, custom blinds, main floor den and a sunken living room with a cozy gas fireplace. The open-concept layout flows into a chef-inspired kitchen with stainless steel appliances, sleek countertops, marble backsplash, large pantry and limestone floors. Two walkouts lead to a private backyard with a large new deck perfect for summer entertaining. Upstairs, the expansive primary suite impresses with vaulted ceilings, skylights, a second gas fireplace, and a private staircase to the main floor. The 5-piece primary en-suite includes marble counters, double sinks, a cast iron soaker tub, and a separate shower. The second bedroom overlooks the backyard and features a private 4-piece en-suite, while the third and fourth bedrooms share a spacious 5-piece Jack & Jill bath. The finished lower level adds exceptional living space with radiant in-floor heating, bamboo floors, a third gas fireplace, built-in shelving, a generous rec room, a cozy play nook, 2-piece bath, and a separate entrance with its own staircase. Just minutes to the Port Credit GO Station, & QEW. Short stroll to the new Brightwater development, vibrant shops, restaurants, and top schools this is lakeside living at its finest in Cranberry Cove! (id:55499)
Royal LePage Real Estate Services Ltd.
932 Ledbury Crescent
Mississauga (East Credit), Ontario
Welcome to semi-detached home ideally situated in the highly sought-after Heartland area. Nestled in a quiet, family-friendly neighborhood, this property offers the perfect blend of comfort, convenience, and community living. Bright and airy open-concept living and dining areas with 9 ft ceiling & large windows that bring in natural light. open concept kitchen with ample cabinet space perfect for any home chef. separate family room with gas fire place.3 well-sized bedrooms including a spacious primary with ensuite and walk-in closet. Steps away from Heartland Town Centre, wall mart, Costco, top-rated schools, parks, golf courses, and all major highways (401, 403, 410), making commuting a breeze. A fully fenced yard ideal for summer BBQs, entertaining, or peaceful relaxation. (id:55499)
Ipro Realty Ltd.
144 Sparling Court
Oakville (Sw Southwest), Ontario
Welcome home to 144 Sparling Court, a showstopping custom residence nestled on a quiet cul-de-sac in Southwest Oakville. Inspired by mid-century modern architecture and the principles of Feng Shui, this thoughtfully designed home blends glass, steel, wood, and natural stone to create a modern masterpiece with over 6,300 sq. ft. of living space. Every inch of this home is curated for luxury and functionality. The dramatic front entry features a heated walkway, reflecting pond with waterfall, and a 9.5 industrial glass door. Inside, the two-storey foyer showcases a natural stone feature wall, hydronic heated floors, and floating staircases with floor-to-ceiling glass panels.The main level offers a sunken great room with a 5.5 ft gas fireplace and 16 ft Hearth, a custom kitchen with Caesarstone counters, premium built-in appliances, and an oversized island with waterfall edge. Two 6 sliding walls open completely to a South Beach-inspired backyard oasis with a saltwater pool, multiple decks, and two Tucci umbrellas-perfect for entertaining. Additional highlights include a Zebra Teak feature wall with hidden powder room and glass wine room, Control4 home automation, and a dedicated office with custom cabinetry and views of the reflecting pond. The mudroom/paw spa features a pet shower, ample storage, and garage access.Upstairs, you'll find 4 spacious bedrooms with built-ins, including a luxurious primary suite with walk-in closet and spa-like ensuite. The lower level includes a theatre lounge, fitness room, wet bar, and ample storage.Located just a block from Appleby College and the lake, this home redefines modern living. (id:55499)
Royal LePage Real Estate Services Ltd.
27 Lasby Lane
Halton Hills (Ac Acton), Ontario
Welcome to 27 Lasby Lane, a beautifully updated 3 bedroom, 3 bath home that perfectly combines modern living with natural tranquility. This charming residence backs onto a large wooded lot, providing a serene backdrop for relaxation. Imagine sipping your morning coffee on the spacious back deck, listening to the soothing sounds of the pond and watching the birds in your quiet, peaceful backyard. The heart of the home is the updated kitchen featuring new sleek stainless steel appliances that make cooking a delight. The open layout leads to a cozy living room, complete with a brand new electric fireplace, and an elegant dining room - ideal for entertaining family and friends. Upstairs, you'll find 3 spacious bedrooms adorned with new, gleaming hardwood floors, ensuring comfort and style in every corner. Freshly painted throughout, this home boasts new doors, hardware and stylish light fixtures that enhance its contemporary charm. The professionally finished basement expands your living space, complete with pot lights and a newly added 3 pc bathroom, making it perfect for guests or family activities. The laundry room is conveniently located in the basement, along with a cold cellar for added storage. Additional highlights include a new door providing access to the garage, ensuring ease and convenience for your daily routines. Don't miss your chance to own this idyllic home at 27 Lasby Lane, where comfort meets nature. Schedule your visit today and discover the perfect sanctuary for you and your family! ** This is a linked property.** (id:55499)
Ipro Realty Ltd.
35 Bradley Drive
Halton Hills (Georgetown), Ontario
SEE VIRTUAL TOUR!!! Welcome to this beautifully loved and updated 3-bedroom, 2-bathroom freehold townhome in the highly sought-after, family-friendly community of Dominion Gardens! Ideally situated, this home offers easy access to major highways and is just a short walk to the GO Train, making your commute a breeze. Surrounded by excellent schools, parks, a splashpad, scenic nature trails, bike paths, shopping, and delicious restaurants, everything you need is just minutes away. Boasting 1,110 sqft of well-designed living space, this home has been lovingly maintained and thoughtfully upgraded. Inside, you'll find freshly painted walls, maintenance-free laminate flooring throughout, and a bright, open-concept main floor that's perfect for both relaxing and entertaining. The recently renovated front balcony, accented by elegant stone steps, enhances curb appeal and invites you in. You'll appreciate the convenience of 3-car parking, including a newly added stone paver third parking space, and inside entry from the garage featuring an insulated garage door and automatic opener. The untouched basement offers endless potential to create a home office, gym, rec room, or additional living space tailored to your needs. Enjoy peace of mind with newer mechanicals, including a furnace, central air conditioning, hot water heater, water softener, reverse osmosis water system, and a central vacuum with attachments. Every detail has been carefully considered to offer comfort and efficiency. Step outside to your own private serene backyard patio oasis, featuring a gazebo, patio furniture, area rug, natural gas BBQ, lawnmower, and trimmer all included! This peaceful retreat is ideal for summer gatherings, quiet mornings, or unwinding after a long day. This home is spotless and truly move-in ready. Whether you're a first-time buyer, growing family, or looking to downsize, this is a rare opportunity to own a low-maintenance, upgraded home in an unbeatable location. (id:55499)
RE/MAX Professionals Inc.
18 Hartfield Court
Toronto (Edenbridge-Humber Valley), Ontario
Sought After Humber Valley Village, Sidesplit Nestled On An Exceptional 60 X 134 Foot Lot With Professionally Landscaped Gardens Charming 3 Bedroom plus Den. Home With Main Floor Family Room That Walks Out To A Large Private Patio. Freshly painted, Just Steps To Transit, Excellent Schools, Golf Courses And James Gardens Trails. Excellent Opportunity For A Family To Just Move In. Walking Distance To Humber Valley And Park. (id:55499)
Sutton Group-Admiral Realty Inc.
217 - 349 Rathburn Road W
Mississauga (City Centre), Ontario
Gorgeous 2-bedroom, 2-bathroom condo in the vibrant heart of City Centre. Featuring laminate flooring throughout the living room and bedrooms, stainless steel appliances in the kitchen, and elegant granite countertops. Located on 2nd Floor. No Hustle for waiting in elevator for higher floor. Feels like living in a home. Ideally located within walking distance to Square One Mall, Sheridan College, Well reputed Schools with bus pick up and drop off at the building, Mississauga Transit Station, Cineplex, and just a five-minute drive to Erindale Go Station and Hwy 403. Enjoy unbeatable convenience (id:55499)
Kingsway Real Estate
2198 Charnwood Drive
Burlington (Headon), Ontario
Welcome to your dream home in the sought-after Headon Forest! This meticulously maintained, one-owner property blends spaciousness and elegance with an unbeatable location. Nestled on an oversized lot backing onto serene greenspace, and just steps from Ireland Park, it's the ultimate urban retreat. Inside, at just under 2800 sq.ft., find one of Costain Homes' largest models, featuring 5 bedrooms (main-floor den can double as a bedroom) and 3.5 baths, including a unique laundry room bath ideal for dog lovers or enhanced accessibility. This traditional design highlights hardwood floors, a formal dining room with custom built-ins for hosting unforgettable dinners, and a massive eat-in kitchen seamlessly flowing into a stylish family room complete with a gas fireplace and bespoke cabinetry. The upstairs is a haven of comfort, with a grand principal suite boasting a cozy sitting area, a spacious 5-piece ensuite with a double-sink vanity, step-up tub, and separate shower. Four generously sized bedrooms and a full bath with double sinks ensure everyone has space to unwind. Outdoors, enjoy the privacy of mature trees, Rain Tree irrigation system, a large deck, and vibrant perennial gardens perfect for entertaining or relaxing. Fence to be completed within the next month or so. With its prime location near parks, top schools, and urban amenities, this home offers a rare blend of tranquility and convenience. (id:55499)
RE/MAX Escarpment Realty Inc.
21 Tayrow Road
Toronto (Rexdale-Kipling), Ontario
Welcome to 21 Tayrow Road !! A Home Thats Been Loved and Carefully UpgradedTucked away on a quiet street in a family-friendly Toronto neighborhood, this warm and inviting 3-bedroom, 2-bathroom backsplit has been thoughtfully updated to offer comfort, functionality, and a few pleasant surprises.From the moment you arrive, youll notice the difference the new front door and freshly painted exterior give a bright welcome, while the carport provides convenient, weather-protected parking.Inside, the heart of the home the kitchen has been fully renovated with cooking and gathering in mind. Picture yourself preparing meals on the quartz countertops, enjoying the shine of brand-new Frigidaire stainless steel appliances, and washing up in the extra-wide undermount sink with modern fixtures. Whether you're hosting guests or enjoying a quiet night in, it just feels right.The living areas are freshly painted, and the new windows let in plenty of natural light. The lower level has been updated with cozy new carpet, creating the perfect space for movie nights, a playroom, or a quiet home office. And dont worry the stackable washer and dryer are staying, so laundry is ready to go from day one.Step outside and youll find a backyard that truly sets this home apart. The garden suite has a potential to be converted to an (Accessory Dwelling Unit) ideal for extra income, guests, or multi-generational living or an Artist Studio plus a handy storage shed and a charming small deck where you can sip your morning coffee or wind down in the evenings.Other thoughtful touches include a tankless hot water heater, ensuring you never run out of hot water, and a strong sense that this home has been well cared for not just upgraded, but improved with intention.If you're looking for a home with character, practical updates, and a backyard that offers flexibility and possibility, 21 Tayrow Road is worth a visit. T (id:55499)
Meta Realty Inc.
20 - 690 Broadway Avenue
Orangeville, Ontario
-ONLY 5 UNITS LEFT- Seize the opportunity to become the First Owner of 20-690 Broadway, a stylish Brand New Townhouse by Sheldon Creek Homes! This gorgeous, modern, 2 Story townhouse features over $14,000 in stunning upgrades, an XL Driveway with room for 2 cars, and an unfinished walk-out basement with spacious yard. Not only is this newly-built space completely carpet-free with luxury vinyl plank throughout, it also features 9 foot ceilings on the main floor. The superbly laid out main floor includes powder room, open concept Kitchen with quartz counters, great room and a walk-out to your back deck. Enjoy thoughtful details, such as a rough in for a 3 pc washroom on the lower level, a rough in for microwave hood fan, & a fridge waterline. Upstairs discover an spacious primary suite with 3pc ensuite & large walk-in closet. Upper level also contains 2 additional bedrooms, 4 pc main bathroom, & a flexible Loft Space to be utilized as an office, kids space, or whatever suites your family's needs. Ask about the option to have the builder finish the basement for additional living space. 7 Year Tarion Warranty, plus A/C, paved driveway, & limited lifetime shingles. Exclusive Mortgage Rate of 2.29% for 3 years available on approved credit. Some conditions apply. (id:55499)
Royal LePage Rcr Realty
239 Bicknell Avenue
Toronto (Keelesdale-Eglinton West), Ontario
Step into the effortlessly cool haven that is 239 Bicknell Ave - a 2-story semi that radiates modern charm with just the right dash of eclectic chill. This 3BR, 2 bathroom gem is the ultimate vibe, offering spaces that feel tailored to life's rhythm. Upstairs, you'll find 3 sunlit sanctuaries framed by windows that let in that coveted natural glow, while downstairs, the living room steals the spotlight with its statement fireplace-a magnet for lazy Sunday mornings, candlelit evenings, or gatherings with your inner circle. The kitchen is a stylish masterpiece: think stainless steel appliances that merge sleek design with practical flair to fit your flow. And then there's the backyard - a dreamy expanse that's basically your blank canvas for garden experiments, al fresco feasts, or sipping craft cocktails under starlit skies. Don't forget the garage that can be easily be converted into a loft space, office, man cave, gym or yoga studio. The basement - pure potential. An unfinished retreat waiting to evolve into your visionary workshop, zen-filled studio, or a storage solution that's as functional as it is fabulous. Perched in a community bursting with character, you're just a stone's throw from hip eats, scenic parks, quality schools, and TTC stops (plus the buzz-worthy upcoming LRT). Life at 239 Bicknell Ave - seamlessly connected and endlessly inspired. (id:55499)
Ipro Realty Ltd.
21 Dawson Crescent
Brampton (Brampton North), Ontario
Fully Renovated, Tastefully Decorated, Immaculate & Beautiful Townhome In A Fantastic, Family-Friendly Neighbourhood In Desirable Brampton North! Loads Of Natural Sunlight With 3 Great Sized Bedrooms. 2 Bathrooms & No Carpet On The Upper 2 Levels. Thoughtfully Designed Layout & Recently Renovated From Top To Bottom Including Kitchen, Bathrooms, Laundry, Basement, All Flooring & Baseboards (All in 2018). Enjoy An Open Concept, Sun Drenched Living/Dining Room With Gleaming Laminate Floors & Walk-Out To A Completely Fenced-In Large Private Deck, Ideal For A BBQ, Fun Gathering Or A Quiet Morning Cup Of Coffee. Entertain In A Renovated Modern Kitchen With An Eat-In Area, Quartz Countertops With Undermount Sinks, Ample Cabinetry, Ceramic Floors & Newer Appliances. The Perfect Primary Bedroom Includes A Large Closet, Ceiling Fan & Beautiful Views Of Greenspace In the Back. The Beautiful Basement Boasts Dazzling Pot Lights Throughout And Features A Spacious Laundry Room With Extra Storage, Office & Rec Room Which Can Easily Be Converted Into A 4th Bedroom. Many Major Renovations Such As Kitchen, Bathroom, Laundry & Basement (All In 2018). Many Upgrades Include All Flooring (2018), All Baseboards (2018), Lighting (2018), New Garage Door With Opener, Keypad & Remote (2020 By Owner With Permission From Condo Corp.), Roof (2024 By Condo Corp.), Permitted Updated Electrical ('15), High Efficiency Furnace (2015), HWT (2022), Appliances (Washer 2024, Fridge 2020 & Stove 2024), Freshly Stained Stairs & Painted Risers, Balusters & Railings (2025), Freshly Painted Basement (2025), New Zebra Blinds, Curtains & Rods (2025) & Much, Much More! Located In A Sought-After Community And Is Surrounded By Playgrounds, & Green Spaces. Steps To Valleybrook Park & The Scenic Etobicoke Creek Trail, Offering Excellent Walking & Hiking Paths. Close To Top-Rated Schools, Shopping, Transit, & Major Highways. (id:55499)
Homelife/response Realty Inc.
81 Larkspur Road
Brampton (Sandringham-Wellington), Ontario
Welcome to 81 Larkspur Rd. This charming detached, brick home is located in a family neighbourhood, offering the perfect blend of comfort and convenience. Backing onto a beautiful neighbourhood park with gate access! Your backyard oasis is perfect for a BBQ. Private yet has park accessiblity. Fabulous for kids. You're a short walk to numerous elementary schools, shopping, public transportation and the Brampton Civic Hospital. Step inside to discover a tasteful eat-in kitchen , large living room, spacious bedrooms and ample closet space. Large finished basement with above grade windows. Complete with a cantina. Spacious garage with up top storage. This home exudes warmth and character. (id:55499)
Royal LePage Estate Realty
30 Benmore Crescent
Brampton (Vales Of Castlemore), Ontario
Dont miss out on this great opportunity! Looking for a Charming & Comfortable detached family home in the Vales of Castlemore. Very well maintained and Harmonizing open concept. Beautiful Hardwood flooring throughout, upgraded with Pot-lights and California shutters. Very Safe and Family Oriented neighborhood. Separate entrance to fully finished basement. Walkout to spacious patio deck and beautiful backyard. Close to Parks, Public Transit, Highways, shops, restaurants, and other amenities. (id:55499)
International Realty Firm

