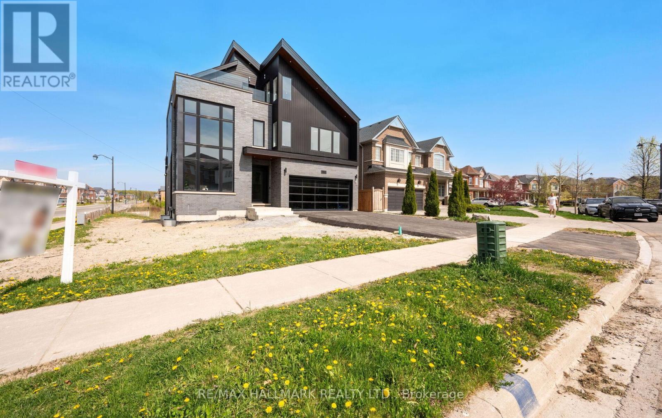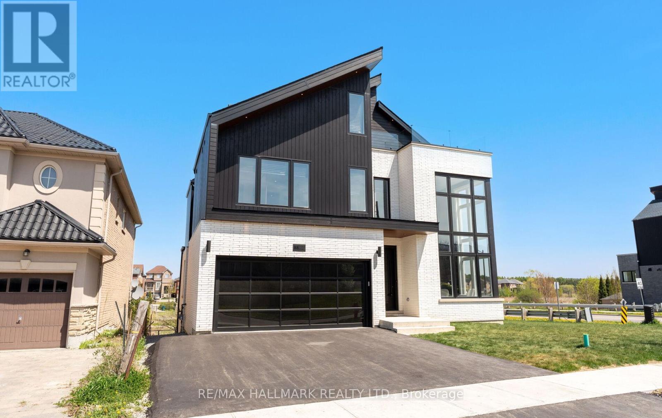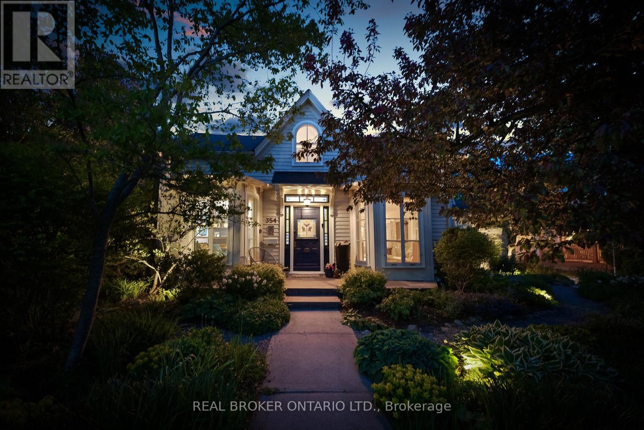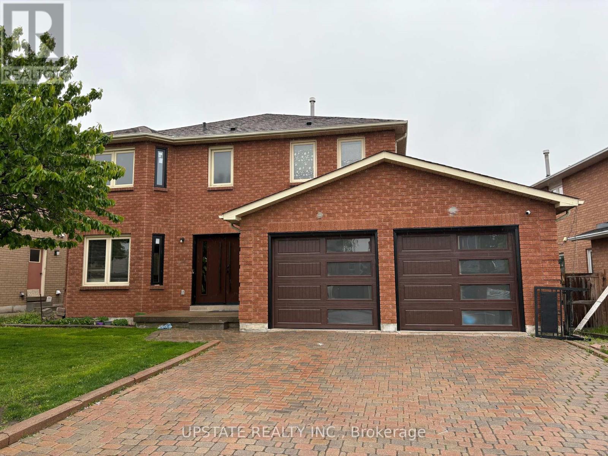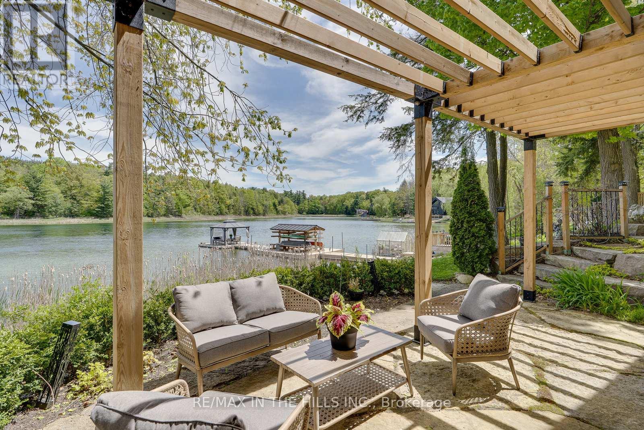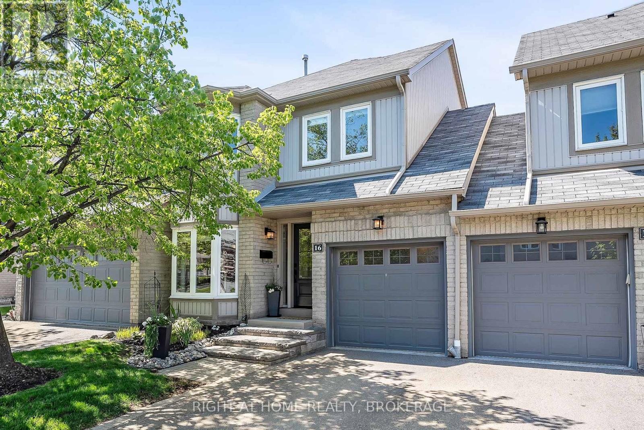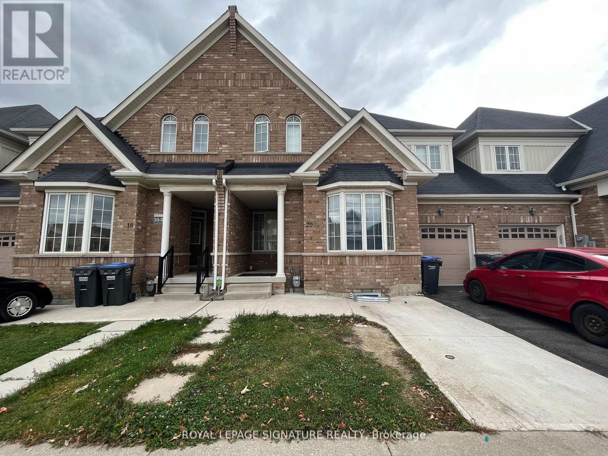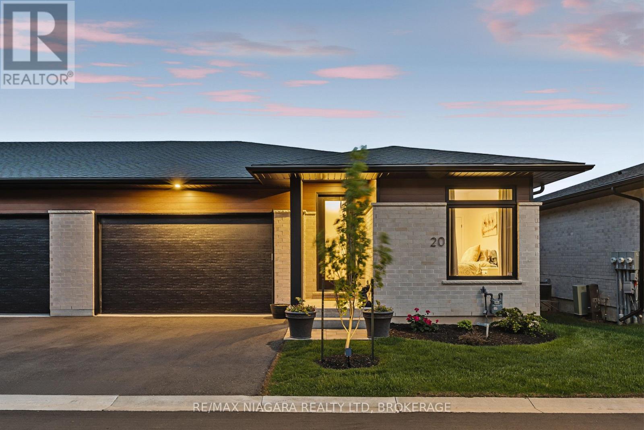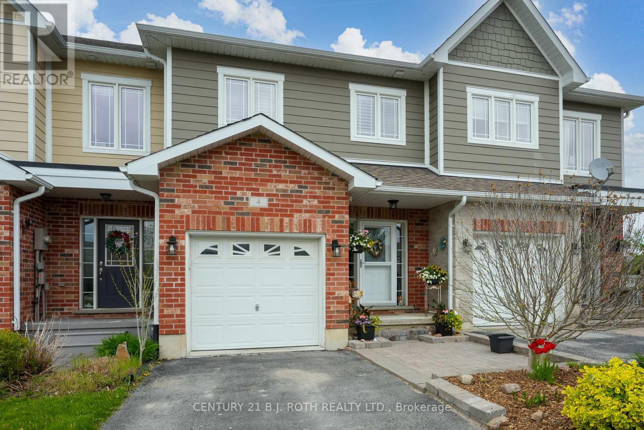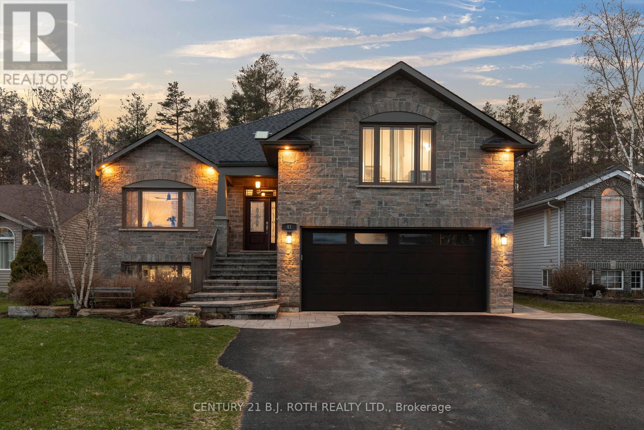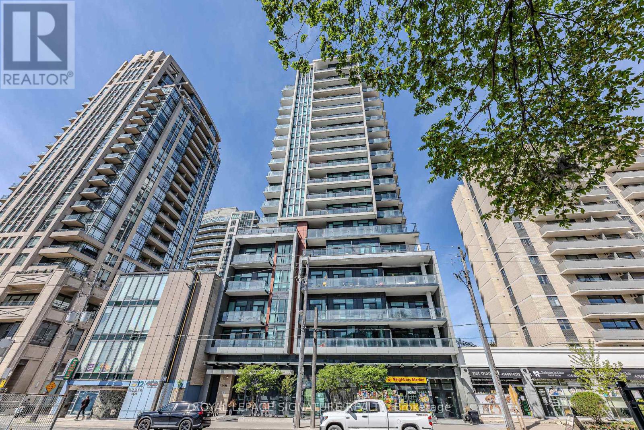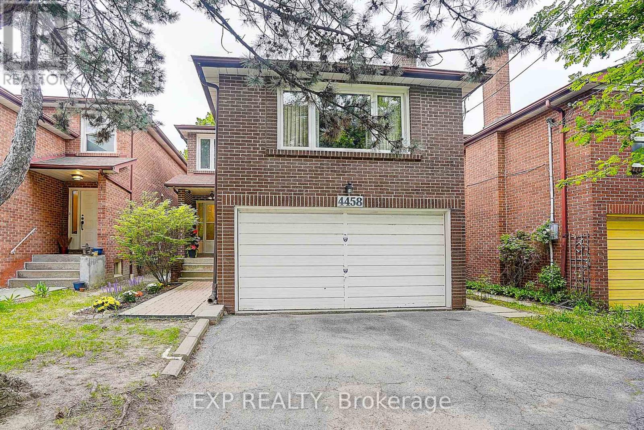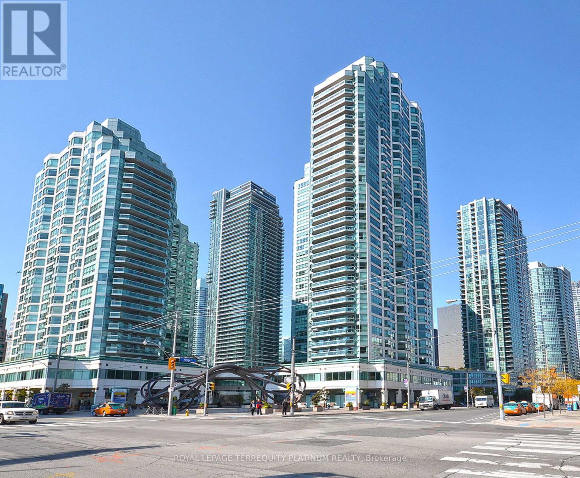17 Venture Avenue
Richmond Hill (Rouge Woods), Ontario
Welcome to this beautifully renovated freehold townhome featuring a modern design. This bright & spacious home is located in the desirable Rouge Woods neighbourhood, surrounded by scenic trails and parks, and is within the boundaries of a top-ranked school district. Perfect for a growing family, the home boasts a very functional open-concept layout with 9 ceilings on the 1st floor. The seamless flow between the living areas creates an inviting space ideal for gatherings, enhanced by the sunny south-facing view. The luxurious, renovated kitchen and breakfast area provide access to a large, sun-filled backyard. A hardwood staircase with iron pickets leads to the second floor, which includes 3 bedrooms. The primary bedroom offers a full ensuite bathroom, a walk-in closet, and charming bay windows. The other well-sized bedrooms overlook the backyard. The fully finished basement provides valuable additional living space, suitable for a home gym & entertainment. It also includes a full kitchen, a 3pc bathroom & ample storage. There is potential for a separate entrance by adding a staircase from the extra-long garage. Rental income potentially covers a significant portion of the mortgage (over $300,000). The home also features garage access to the main floor, an extra-long driveway with extended width for 3 cars parking with no sidewalk. Located in an excellent school zone, residents benefit from proximity to Bayview Secondary School (ranked #9 in Ontario with IB & Gifted Programs), Richmond Rose Public School, Michaelle Jean Public School (French Immersion), and daycares. All essential amenities are just minutes away, including the community center, trails, parks, Richmond Green Sports Centre, shopping plazas (including Costco & Home Depot), Starbucks, public transportation, HWY 404 & the Go Station. This is a must-see property and a fantastic opportunity to own your dream home! (id:55499)
Royal LePage Real Estate Services Ltd.
25 Mccague Avenue
Richmond Hill, Ontario
Nestled in the prestigious Richlands neighbourhood, this stunning freehold townhouse (absolutely no maintenance fees or PLOT fees) offers an unparalleled blend of modern elegance and convenience. Built in 2022, this end-unit corner home sits on a beautifully corner lot, close to the serene Richmond Green Park and its picturesque pond. Spanning an impressive 2,639 square feet (Primrose Model per builder's plan), this residence is thoughtfully designed with sophisticated finishes, including elegant window shutters, stylish roller blinds, and rich hardwood floors throughout. The craftsmanship extends to wood stairs that add warmth and character to the space. The spacious, sunlit kitchen is a chef's dream, featuring a generous center island perfect for entertaining. The family room opens onto an inviting balcony, allowing for seamless indoor-outdoor living, while large windows wrap around all principal rooms, bathing the interiors in natural light. Modern conveniences abound, including a WiFi mesh system for uninterrupted connectivity and a second-floor laundry with Whirlpool front-load, side-by-side units for added ease. The lavish five-piece master ensuite boasts a separate bathtub and shower stall, offering a spa-like retreat. A rare gem, this home includes a coveted double-car garage with additional driveway space for four vehicles, plus a fenced side yard ideal for privacy or outdoor gatherings. With soaring 9' ceilings on all three levels, the townhouse exudes an airy, spacious ambiance. Enjoy unmatched access to Richmond Green School, major shopping centers, and The Home Depot-perfect for families and professionals alike. Don't miss the chance to own this exquisite home in one of Richmond Hill's most sought-after communities! (id:55499)
Century 21 King's Quay Real Estate Inc.
163 Oliver Lane
Vaughan (Maple), Ontario
Beautiful South Facing Huge 3+1 Bedroom Detached Home In The Heart Of Maple On A Quiet Family-Friendly Neighbourhood, Cul-De-Sac,Smooth Ceiling(lot of Pot Lights),Great Layout-Spacious Living Room,Large Family-Sized(has Fireplace),Formal Dining Room W/O To Patio; Gourmet Kitchen With Granite Counter,Stainless Steel Appliances;New GE Stove(1 Year Warranty),Breakfast Area W/O To Side Yard;very functional layout consisting of 3 full size bedrooms(Easy You can change 4 Br),renovated 2021,Each Bedroom has a Big Mirror Closet,Master Br(walk-in closet & 4 piece ensuite),& 5 piece washroom,Laundry,Beautiful Skylight,The Professionally Finished Basement Apartment 1 Br+ Den + Separate Entrance,(Easy you can change 2 Br),A Kitchen, Separate Laundry,3 Pc Ensuite, Fireplace,Potential Rental Income ~$2,000(~ 400K Mortgage),3 Large Closet,Cold Room,High Eff Furnace,New Heat Pump,New Tank(End of 2021),A Smart Thermostat,200 Amp,Garage(EV for Electric Car),Long Driveway(No Sidewalk),Granite Front Porch,Huge Backyard(Big Gazebo),New Fence,Close To All Amenities:Steps:Maple Community Centre(Gym,Library,Pool,Skate,Soccer,...),Park,Near Hwy 400/407, Maple GO Station,public transit,Vaughan Hospital,Vaughan Mills Mall,Grocery Stores,Shopping Malls,Canadas Wonderland,Within A Top-Rated School Boundary Including A School For Gifted Children. Underground walking pathway within the Vaughan Metropolitan Centre (VMC), This is the one you've been waiting for! This is your home. Don't miss out on this rare property. (id:55499)
RE/MAX Hallmark Realty Ltd.
119 Pointon Street
Aurora, Ontario
Welcome to an architectural masterwork of modern luxury and innovation. This bespoke residence offers over 3700 sqft of elevated living across three meticulously crafted levels. Perched on a premium RAVINE lot with 10FT walk-out basement, this home was thoughtfully designed for those who value both sophisticated style and advanced functionality.The main level boasts a dramatic grand foyer with custom millwork, an executive two-storey glass office, and a great room anchored by 12-ft wide floor-to-ceiling sliders that seamlessly connect to lush outdoor living. The chefs kitchen is a statement in design, featuring a showpiece waterfall island, panel-ready smart appliances, and a hidden walk-in scullery-butlers pantry with full prep capabilities.On the second level, three private bedroom suites each offer designer ensuites, custom storage and abundant natural light. A dedicated laundry suite with premium appliances and bespoke cabinetry adds everyday elegance.The entire third floor is a private primary retreat complete with vaulted ceilings, a sculptural four-poster bed alcove, boutique walk-in closet with skylight, and a spa-inspired ensuite featuring heated porcelain floors, double rainfall showers, and a freestanding tub.Smart home features include Brilliant WiFi automation, built-in speakers, central vacuum system with car vacuum, whole-house water softener and filtration, and security system wiring with camera capability. All appliances are WiFi-enabled and controllable by phone. Additional highlights include five skylights, pet wash station, private balconies with stunning CLEAR RAVINE views, artisan finishes throughout, and a walk-out basement with a 3-piece rough-in awaiting your vision. With easy access to 400 & 404, convenience meets luxury. This is a rare opportunity to own a residence where curated design and cutting-edge technology converge in perfect harmony. Plutus Homes is an HCRA Tarion registered builder with an impeccable reputation and rich history. (id:55499)
RE/MAX Hallmark Realty Ltd.
1246 Leslie Drive
Innisfil (Alcona), Ontario
1246 Leslie Dr., Innisfil A Private Retreat Welcome to this beautifully upgraded 4-bedroom, 3-bathroom home, offering nearly 2,500 sq. ft. of elegant living space. The finished basement provides added versatility with a second kitchen, bedroom, and full bath ideal for guests or an in-law suite. The heart of the home is a modern kitchen featuring quartz countertops and an oversized island, while the inviting living room boasts a stunning stone fireplace. Luxurious bathrooms include Double sinks for added convenience. Step outside to your private backyard oasis, backing onto a serene forest, complete with a gazebo, firepit, and deck perfect for relaxing or entertaining. Recent upgrades include new garage doors, a screened-in porch, and an expanded driveway. A rare blend of privacy, nature, and modern comfort don't miss this incredible opportunity! (id:55499)
Save Max Superstars
88 Cosford Street
Aurora, Ontario
Welcome to an architectural masterwork of modern luxury and innovation. This bespoke residence offers over 3700 sqft of elevated living across three meticulously crafted levels. Perched on a premium RAVINE lot with 10FT walk-out basement, this home was thoughtfully designed for those who value both sophisticated style and advanced functionality.The main level boasts a dramatic grand foyer with custom millwork, an executive two-storey glass office, and a great room anchored by 12-ft wide floor-to-ceiling sliders that seamlessly connect to lush outdoor living. The chefs kitchen is a statement in design, featuring a showpiece waterfall island, panel-ready smart appliances, and a hidden walk-in scullery-butlers pantry with full prep capabilities.On the second level, three private bedroom suites each offer designer ensuites, custom storage and abundant natural light. A dedicated laundry suite with premium appliances and bespoke cabinetry adds everyday elegance.The entire third floor is a private primary retreat complete with vaulted ceilings, a sculptural four-poster bed alcove, boutique walk-in closet with skylight, and a spa-inspired ensuite featuring heated porcelain floors, double rainfall showers, and a freestanding tub.Smart home features include Brilliant WiFi automation, built-in speakers, central vacuum system with car vacuum, whole-house water softener and filtration, and security system wiring with camera capability. All appliances are WiFi-enabled and controllable by phone. Additional highlights include five skylights, pet wash station, private balconies with stunning CLEAR RAVINE views, artisan finishes throughout, and a walk-out basement with a 3-piece rough-in awaiting your vision. With easy access to 400 & 404, convenience meets luxury. This is a rare opportunity to own a residence where curated design and cutting-edge technology converge in perfect harmony. Plutus Homes is an HCRA Tarion registered builder with an impeccable reputation and rich history. (id:55499)
RE/MAX Hallmark Realty Ltd.
66 - 1056 On Bogart Circle
Newmarket (Gorham-College Manor), Ontario
Welcome to 1056 On Bogart Circle.This beautifully updated 3-bedroom, 3-bathroom condo townhouse is tucked away in the sought-after Bogart Pond Community. This home effortlessly blends comfort, function, and elevated style perfect for families, professionals, or anyone seeking refined living with low maintenance. Step into the chef-inspired custom kitchen, thoughtfully designed with quartz countertops, stainless steel appliances, pot lights, and large pantry, which connects seamlessly to the bright, open dining area ideal for entertaining. Walk out to your private outdoor terrace, perfect for your morning coffee.The spacious great room features soaring ceilings, a cozy gas fireplace, and walkout access to a private yard with no rear neighbours offering rare privacy and peaceful views. Upstairs, you'll find a large primary retreat with a walk-in closet featuring a built-in safe, and a 4-piece ensuite with an updated shower. Two additional bedrooms and a full bath complete the upper level.The finished basement offers a versatile rec room, garage access, and ample storage space, adding even more function to this exceptional home. Newer laminate flooring enhances the fresh, modern feel. Enjoy peace of mind with the newer AC, Furnace and Washer/Dryer! Easy access to the 404, close to great schools, shopping and public transit. You really can have it all! (id:55499)
Century 21 Heritage Group Ltd.
1014 Tiffany Circle
Oshawa (Centennial), Ontario
This executive home is waiting for you! Located on an secluded court offering exceptional "chalet style" living right here in the city. Walk in and immediately be left speechless with stunning views overlooking your panoramic ravine lot. Enjoy long summer evenings entertaining on the expansive deck while your guests enjoy swimming in the resort-like pool. After a long day of work unwind in your hot tub connecting with nature in your fully private landscaped yard. Enjoy cooking meals in the renovated open concept kitchen with built in appliances and granite counters. The great room is truly the heart of the home with massive custom windows, oversized fireplace, and open concept to both the large kitchen and vaulted front foyer.This home is perfect for the whole family, including a primary retreat on the main floor with a 5 piece custom ensuite bathroom, walk-in closet, and extra built-in storage. Upstairs features 3 unique bedrooms all with ample storage and a large washroom with double vanity and skylight.The basement includes a great room with wet bar and gas fireplace along with 3 additional bedrooms and an extra full bathroom. This is the perfect place to set up a home office or gym. Truly a home you wont out-grow. (id:55499)
Royal LePage Signature Realty
210 - 1733 Queen Street E
Toronto (The Beaches), Ontario
Welcome to the condo beside the park - your serene urban retreat in the heart of The Beach. Rarely offered 2 bedroom plus den, this condo offers west-facing views overlooking Woodbine park and featuring a large balcony to BBQ, catch sunsets over cocktails, and just lounge and watch the world go by. Tucked across from the greenery of Woodbine Park and steps to the boardwalk and lake, you're perfectly positioned to enjoy the best of outdoor living while having every convenience you could want. Walk the dog by the water, pick up fresh produce at the weekend farmers' market, or enjoy a summer jazz concert; all just outside your door. This spacious 955 sq ft condo offers 2 bedrooms plus a versatile den; perfect for a home office, or convert it to a guest space. With 2 full bathrooms and a sought-after split floorplan, its ideal for downsizers, professionals looking to blend work and relaxation with ease, or anyone looking to enjoy the Beach lifestyle! Enjoy peace of mind with all-inclusive and lower than average maintenance fees covering heat, AC, hydro, and water, a rare and valuable find in Toronto. The building is beautifully-maintained and known for its friendly community and excellent reserve fund. With streetcar access at your doorstep, downtown is only minutes away, yet you'll feel worlds apart in this relaxed, lakeside neighbourhood. Whether you're easing into retirement, rightsizing your lifestyle, or investing in your first home, this is a rare opportunity to own in one of Toronto's most beloved neighbourhoods. Move in and make every day feel like a weekend! (id:55499)
Keller Williams Advantage Realty
8 Violet Avenue
Toronto (The Beaches), Ontario
Oh Vi, You're Vivacious. You're Valuable. And So Versatile!! What An Opportunity On Such A Coveted Beach Street, The Water & The Park Are Your Neighbours. $800K Later... This Home Was Stripped And Reno'd With Integrity In 2019 While Still Keeping Beach Charm - It All Starts At The Quintessential Front Porch Which Leads To The Generous Entrance With The Most Venust Restored, Antique Entry Vestibule Doors. On The Versatile Front, Sweet Violet Could Work Nicely For Down Sizers, A Young Family (It Was Three Bedrooms Upstairs) Or Multi-Generational Living!! This Home Has Decadent Design. With A Main-Floor Family Room, Three-Pce Bath (For After Dog Walks Or Cold Plunges In The Lake), Large Kitchen And Pantry, Wide Dining For All Vi's Entertaining Needs, A Spacious Living Room W/ Fireplace AND An Over-The-Top Primary With Vaulted 14 Plus Ft Ceilings, Another Fireplace And A Five-Pce Ensuite PLUS Office/Second Bedroom And Massive Terrace. Then There's The Lower Level...A Totally Separate Two-Bedroom Suite With Generous Entrance And Ceiling Height, Above-Grade Windows, A Vibrant Family Room With ANOTHER Fireplace And Two Bedrooms. Have Close/Not-So-Close Family Down There Or Use For Income. Location. Location. Location. (id:55499)
Royal LePage Estate Realty
72 Martha Street
Hamilton (Mcquesten), Ontario
Welcome to this meticulously renovated semi-detached home, where modern design meets quality craftsmanship. Completely redone from top to bottom with permits and to-the-bones renovation, this home offers worry-free living with new plumbing, electrical, insulation, and finishes throughout.Step inside to a bright, open-concept main floor that feels both stylish and welcoming. The spacious living and dining areas flow effortlessly into a stunning custom kitchen, complete with a large island, quartz countertops, stainless steel appliances, and ample cabinet space perfect for hosting gatherings or enjoying family meals. Rich hardwood flooring extends throughout the home, adding warmth and elegance to every room.The elegant staircase leads to three bright and spacious bedrooms, offering comfort and style, beautifully updated full washroom features contemporary finishes and a clean, modern design.The basement offers a cozy space ideal as a family room, media lounge, home office, or personal retreat.Outside, enjoy a deep backyard that's perfect for relaxing, gardening, or entertaining. The large shed in the back offers excellent storage or can be converted into a garage. Whether you're a first-time buyer or upgrading, this turn-key home delivers modern comfort and long-term peace of mind. Exterior siding around the windows to be done in coming days. (id:55499)
Property.ca Inc.
23 Player Drive
Erin, Ontario
Welcome to this exquisite, brand-new detached home in the charming town of Erin! Never lived in, this thoughtfully designed property offers 4 spacious bedrooms. an office and 3 full bathrooms on the upper level. The primary bedroom features elegant coffered ceilings and a private ensuite, while two additional bedrooms share a convenient Jack-and-Jill bathroom. A stylish powder room on the main floor adds extra convenience for guests. The home showcases modern, upscale finishes throughout, including hardwood flooring, an elegant electric fireplace, and 9-foot ceilings that enhance the open-concept layout. Heightened 8-foot doors and arched openings extended to 8 feet further amplify the sense of space and sophistication. Enjoy an upgraded kitchen and bathroom cabinetry, designer tile selections, a 200-amp electrical panel, and a spacious double-car garage. With no sidewalk in front, the extended driveway offers ample parking a rare and convenient feature. Step out from the main floor onto your walkout deck and soak in the peace and privacy of your scenic surroundings. Separate entrance to the basement completed by the builder, offering excellent future income potential. Whether you're a growing family or a savvy investor, this move-in-ready home offers the perfect blend of luxury, functionality, and future potential all in a serene and highly desirable location. Don't miss this incredible opportunity to own a stunning new home in the heart of Erin! (id:55499)
Royal LePage Signature Realty
255 Erb Street E
Waterloo, Ontario
1-Bedroom 2 Bathrooms Unit for Lease 255 Erb St E & Margaret Ave S. Discover this stunning, brand new 1-bedroom unit available for lease in a prime location near Erb St E & Margaret Ave S. Spanning two levels, this unique and modern space offers style, comfort, and functionality ideal for a professional, a couple, or anyone seeking something special. Main Level Features: Bright and spacious family room with hardwood flooring, Gorgeous kitchen featuring a center island, quartz countertops, quartz backsplash, and stainless steel appliances. Convenient powder room, Ample closet space. Lower Level Features: Extremely large primary bedroom with a 3-piece ensuite. Private laundry room for your convenience. Additional Highlights: Private entrance to the unit. Private shed for secure storage of bikes or large items. Dedicated outdoor seating area, perfect for relaxing or entertaining. 1 driveway parking spot included. This one-of-a-kind unit offers both privacy and luxury, with thoughtful features that set it apart. Don't miss your chance to call this beautifully designed space home. (id:55499)
Sutton Group Old Mill Realty Inc.
25 Hyslop Drive
Haldimand, Ontario
Welcome to 25 Hyslop Drive, a beautifully maintained raised ranch in the heart of family-friendly Caledonia. Located on a quiet street just minutes from schools, parks, and everyday amenities, this home combines small-town charm with functional, modern living. This unique layout features a bright and open main level with large windows that flood the space with natural light. The upper level includes a spacious primary bedroom with oversized closets and easy access to the main bath. Downstairs, you'll find two additional well-sized bedrooms, perfect for kids, guests, or a home office, along with a full bathroom and cozy family room. Step outside to your own private retreat a fully fenced backyard with a stunning in-ground pool, perfect for summer entertaining and weekend relaxation. The mature landscaping and large patio area create the ideal outdoor escape. Additional highlights include a double-car garage with inside entry, a double-wide driveway, central A/C, and great storage throughout. Whether you're upsizing, downsizing, or simply looking for a move-in ready home in a welcoming community -- 25 Hyslop Drive delivers. (id:55499)
Royal LePage Macro Realty
2050 13th Line E
Trent Hills, Ontario
If you're looking for a bit more space and a slower pace, this modern raised bungalow located 10 minutes from both Havelock and Campbellford might be just what you need. Set on 28 acres of mostly cleared land with some natural trees and brush, this property gives you room to breathe. This home has a welcoming, open-concept layout that's both functional and comfortable. The kitchen has been updated and features plenty of cabinets, a separate pantry and island - great for extra prep space or casual meals. The living room has a floor-to-ceiling fireplace and is combined with the dining area that walks out to a spacious deck complete with built-in speakers system - perfect for relaxing or entertaining with friends and family. 3 generously sized bedrooms on the main floor, including a primary bedroom with its own updated 3-piece ensuite. The lower level features a fully finished basement offering a large rec room with modern laminate flooring, dry bar, pot lighting, walk-out to the backyard and lots of extra storage space,. The extra bedroom is perfect for guests or home office. Detached 3 car garage with hydro gives you plenty of room for a workshop, vehicles and toys. Professionally painted vinyl siding on house (May 2025). 160' drilled well. Horse barn with 2 stables Located close to a Trent-Severn Waterway access point, this is a great spot for anyone who enjoys fishing and boating. (id:55499)
Royal LePage Connect Realty
6 Greenstem Crescent
Hamilton (Winona Park), Ontario
Welcome to 6 Greenstem Crescent, a beautifully maintained freehold end-unit townhome located in the vibrant and family-friendly community of Fifty Point. This spacious and inviting home combines comfort, style, and convenience in one of Stoney Creeks most desirable neighbourhoods. As you step inside, you're welcomed by a bright open-concept main floor that seamlessly blends the living room and kitchen areas, making it perfect for entertaining guests or enjoying cozy family nights. The kitchen offers ample counter space and cabinetry, while large windows dressed with California shutters throughout the home allow natural light to pour in, creating a warm and welcoming atmosphere. Upstairs, you'll find generously sized bedrooms, including a standout primary suite complete with a private wrap-around balcony an ideal retreat for morning coffee or evening relaxation. The layout is thoughtfully designed to suit the needs of growing families or downsizers seeking easy, low-maintenance living. The unfinished basement offers a blank canvas for your vision, whether its a home gym, rec room, or additional living space. Step outside into the private backyard, where a beautiful 10x10 deck offers the perfect setting for summer gatherings or relaxing weekends. With a convenient gas hookup already in place, your BBQs will be effortless and enjoyable. Located just minutes from Lake Ontario, Fifty Point Conservation Area, and Winona Crossing Plaza, you'll love the balance of nature and modern amenities right at your doorstep. Easy access to parks, schools, and the QEW adds to the appeal of this well-situated home. 6 Greenstem Crescent offers exceptional value in a prime location a perfect place to call home. (id:55499)
Exp Realty
354 College Street
Cobourg, Ontario
Welcome to Hough House, a breathtaking blend of Cobourgs rich heritage and modern luxury. Originally built c.1867 and lovingly reimagined from top to bottom, this is not just a renovation its a transformation. Every detail has been carefully curated with intention, quality, and timeless design. Set on one of the towns most coveted streets, just two blocks from Victoria Park and the beach, this 6-bedroom, 3-bathroom home is fllled with light, charm, and effortless style. Inside, discover a jaw-dropping custom kitchen (2023) with stone counters, wine fridge, and top-of the-line appliances, along with a spacious mudroom featuring heated herringbone tile, custom storage, and a built-in fridge/freezer tower. The main foor primary suite is a true retreat: king-sized with dual walk-in closets, built-in cabinetry, a luxurious ensuite with heated floors, glass shower, and direct access to a private hot tub deck surrounded by mature trees and dappled sunlight. Upstairs offers fve additional bedrooms,new custom closets, and a fully renovated bath with curbless shower, marble-topped vanity, and a deep soaker tub. Step outside to a south facing courtyard made for entertaining, complete with a built-in outdoor kitchen and dining area. The deep, private backyard is a gardeners dream lush perennial beds, curated pathways, thoughtful lighting, and seasonal colour at every turn. A detached 492 sq. ft. studio/workshop with a wood stove and heat pump adds space for creativity or work. Every surface has been touched: new windows and doors (2023), updated plumbing and electrical, insulation, sump pump, roof, decks, lighting, and more. This is heritage without compromise modern, warm, welcoming,and 100% move-in ready. A rare offering where history meets high design, and every inch feels like home. (id:55499)
Real Broker Ontario Ltd.
Affinity Group Pinnacle Realty Ltd.
Basement - 141 Richvale Drive S
Brampton (Heart Lake), Ontario
Presenting a luxurious 2-bedroom basement apartment in the heart of Brampton be the first to call this beautifully renovated space your home. Designed with comfort and style in mind, this bright and cozy apartment features two spacious bedrooms with large windows and mirrored closets, offering an ideal blend of natural light and storage. The sleek 2 bathroom layout adds a touch of modern elegance, while the open-concept kitchen, equipped with stainless steel appliances, flows seamlessly into the inviting living are a perfect for relaxing or entertaining. Enjoy the convenience of a private entrance, in-unit laundry, and a dedicated parking spot on a private driveway. Ideally located near Hwy 410 and Trinity Common, you will have easy access to transit, major highways, grocery stores, restaurants, schools, and parks everything you need right at your doorstep. Tenants will be responsible for 30% of the utilities. This stunning basement apartment offers the perfect combination of luxury and practicality dont miss out! (id:55499)
Upstate Realty Inc.
398 Bell Street
Milton (Om Old Milton), Ontario
Immaculate 3- level side split home in the prestigious Old Milton/Bronte Meadows sitting on a large lot. This home has it all - from its immaculate curb appeal in a charming mature neighbourhood to its inviting open-concept layout. The chef's kitchen is a standout feature, equipped with high end stainless steel appliances, granite countertops, huge breakfast island and elegant finishes. Walk-out from dining area to serene backyard oasis with exposed aggregate patio and beautifully designed landscaped yard perfect for entertaining, relaxing and enjoying your own enclosed private outdoor space. Lots of windows for natural sunlight. Vaulted ceilings for a grand, luxury feel. Main floor laundry with lots of cabinet/storage space. Garage entry/access into the home for added convenience. 3 very spacious bedrooms on the upper level and a completely renovated bathroom with separate shower and tub. Multifunctional Lower level has the perfect layout which can be used as an additional bedroom, an office/work space, workout area or all three and more. Bathrooms on every level! (Total 3 bathrooms in the home). No sidewalk and extra driveway parking! Move-in ready! Approx 2000 sq ft of living space. 70.30ft x 115.80ft lot! Tons of upgrades throughout the home. Very well kept home that shows true pride of ownership. This home is in a transitioning neighbourhood. Surrounded by many new custom built homes in the area makes this lot a perfect development potential. You can either build to suit your own custom dream home, downsize or plan to move the growing family in and enjoy without having to do any work, this home is turnkey. Very family friendly neighbourhood. Enjoy the peaceful tranquility of the area while still being very close to all essential amenities. Great schools, varied shopping options, major Hwys, Milton Go, Hospital, Variety of restaurants all very close by, Nature and walking trails. A LOT OF OPPORTUNITY with this Fantastic Property! See attached list of notables. (id:55499)
RE/MAX Real Estate Centre Inc.
452 Sparling Crescent
Burlington (Shoreacres), Ontario
Welcome to 452 Sparling Crescent - an adorable raised bungalow nestled on a quiet, family-friendly crescent, perfect for road hockey and neighbourhood play. This charming 3+1 bedroom, 2-bath home offers a warm, functional layout and a backyard that's truly a showstopper. Step outside to a beautifully landscaped oasis, bursting with colour and character. Meticulously maintained gardens feature a wide variety of flowers, ornamental trees, shrubs, and manicured hedges - kept lush by a full irrigation system in both the front and back yards. Its the perfect setting for summer BBQs, morning coffee, or simply unwinding in nature. Inside, the main level offers a bright living room, dedicated dining area, and a spacious kitchen with ample storage and a view of the backyard. A renovated 4-piece bath with heated floors and skylight adds a touch of luxury, while three comfortable bedrooms complete the upper level. The lower level features a cozy family room with gas fireplace and a walkout to the gardens, along with a stylish 3-piece bath with heated tile floors, a laundry area, mudroom with garage access, and a fourth bedroom or office. Extras include garden and storage sheds, a Proslat garage system, and all major appliances - including a BBQ and second fridge. Ideally located just a short walk to the lake, and close to excellent elementary and secondary schools, grocery stores, and dining. You'll also enjoy easy access to parks, trails, recreation facilities, public transit, the highway (4 minutes), and Appleby GO Station (5 minutes). A rare gem in one of Burlington's most desirable neighbourhoods! (id:55499)
Royal LePage Burloak Real Estate Services
143 - 143 Green Lake Road W
Caledon, Ontario
Over 300 feet of shoreline, 45 minutes to Downtown Toronto, a year round executive escape lifestyle, minutes to the TPC Toronto Osprey golf club home of the Canadian Open, as well as the Pulpit Golf Club & Caledon Ski club. Green Lake is a private & exclusive community set around a 60 foot deep spring fed lake, stocked with trout & bass, perfect for quiet paddling, breathtaking moonlit dips & waterside dinners that you wish will never end. A modern post & beam log home set on a beautiful 2.36 acre lot complete with a detached heated & insulated garage/shop as well as a guest log Bunkie with full foundation & 3 pc bath. Flagstone walkways twist through immaculate gardens offering plenty of spots for quiet contemplation. Gorgeous lake views from the walkout basement to an outdoor kitchen & access to the sand beach & dock with gazebo. An open concept interior with a bedroom on all three levels creates private areas for guests & a great layout for entertaining. This package has all the elements to be a lasting family legacy for generations! If you've ever said the words I wish I had known about this before! then here is your chance to make a once in a life time opportunity a reality! (id:55499)
RE/MAX In The Hills Inc.
3941 Milkwood Crescent
Mississauga (Lisgar), Ontario
Gorgeous 3+1 BR w/Finished basement in a very desirable location In Mississauga! Upgraded Semi-Detached Home Offers comfort, style and all wood flooring (no carpets). Perfect For Growing Families. Just move in! NO SIDEWALK! Cherry Blossom in front - your very own high park in the comfort of your home. Can accommodate 1 garage parking and 3-4 on the driveway. Bright, Open-Concept Main Floor Featuring A Gourmet Kitchen With Quartz Countertops, Stainless Steel Appliances (Kitchen Aid Fridge, Microwave and Smart Convection Stove and Oven). Walk-Out to Beautiful garden with Apple and Cherry Trees. The Built-In Front Entryway with Benches And Cubbies together with The Central Vacuum System Enhances Everyday Convenience. Finished basement has extra bedroom with full washroom. Location! Location! Very good schools, minutes away from Go Station, Metro Supermarket, Tim Hortons, shopping plaza and Premium Shopping, Major Highways, And Entertainment! (id:55499)
Right At Home Realty
16 - 3420 South Millway
Mississauga (Erin Mills), Ontario
Welcome to 16-3420 South Millway in the highly coveted community of Erin Mills, Mississauga. This home is conveniently located only steps to the scenic walking trails of Sawmill Creek, highly rated schools, University of Toronto (Mississauga Campus), Credit Valley Hospital, endless amenities, transit and quick access to the QEW, 403 and 407. Approaching the home, you can't help but appreciate the curb appeal with designer select stone landscaping, beautiful gardens, a lovely blend of brick and siding coupled with new windows, garage door and entry door system. Entering the home, you're greeted with a renovated main floor featuring a modern kitchen with eat in breakfast area, hand scraped hardwood flooring, a large living room with fireplace and a formal dining room with a walk-out to the yard. The kitchen features modern finishings including quartz counter tops, plenty of cabinetry, stainless steel appliances and a chic backsplash. Other upgrades include high profile baseboards, crown moulding and tasteful wainscotting. The main level also features a centrally located powder room and a large double closet. Heading upstairs you'll find three generously sized bedrooms, two full bathrooms and a linen closet. The primary bedroom offers his and hers closets and a newly renovated 4-pc bath with custom built cabinetry, a deep tub and separate standup shower. Bedrooms 2 and 3 both offer large double closets and all three rooms feature tastefully selected laminate flooring. Continuing down to the basement you'll find a large rec room ideal for additional family space, a separate office and a large utility room/workshop providing additional storage and laundry. The rear yard offers lovely landscaping, new fencing and a great place for the family to enjoy the outdoors. The Enclave community also features a centrally located outdoor private pool for residents and guests exclusive use. (id:55499)
Right At Home Realty
3881 Partition Road
Mississauga (Lisgar), Ontario
Welcome to this gorgeous 3+1 bedroom freshly painted home tucked away on a quiet, family-friendly crescent in the highly sought after Lisgar community! This beautifully maintained property offers 2400 sq ft of finished living space and an ideal layout for families, multi-generational living, or income potential. The bright open-concept main floor features hardwood flooring, pot lights, and an abundance of natural light. The renovated kitchen includes quartz countertops, undermount sink, stainless steel appliances, and a seamless walk-out to a large, private backyard with no neighbours behind. Enjoy cozy evenings in the spacious family room and unwind in the generous bedrooms, including a primary suite with walk-in closet and 4 piece ensuite. The finished basement adds even more space with a versatile bonus room (ideal as a 4th bedroom, home office, or playroom) and a large cold room. Direct access from the garage to both the main floor and basement provides convenience and potential for an in-law suite or rental unit. Located close to top-rated schools, shopping, transit, Lisgar GO station , parks, trails, golf driving range, and major highways. Your new home is ready - move right in. (id:55499)
Right At Home Realty
7405 Aspen Avenue
Mississauga (Meadowvale), Ontario
Welcome to a Beautifully Maintained 4-Bedroom Home In Highly Sought-After Meadowvale Community. Offering The Perfect Blend Of Space, Style, And Functionality Across Over 2700 Square Feet. With Its Solid Brick Exterior And Beautifully Landscaped Front, Side & Backyard This Home Welcomes You With A Bright And Inviting Grand Foyer That Sets The Tone For The Rest Of The Home. The Main Floor Features An Open-Concept Living And Dining Area With Hardwood Floors And A Cozy Gas Fireplace Creating A Warm And Elegant Space For Entertaining. The Modern Kitchen Is A Chefs Delight, Boasting Updated Cabinetry, Quartz Countertops, A Large Island, And Premium Stainless Steel Appliances. Adjacent To The Kitchen, The Breakfast Area Walks Out To A Private Backyard, Offering A Serene Outdoor Retreat With Built-In Gazebo & Large Garden. Convenience Is Key With A Main-Floor Laundry/Mudroom That Provides Direct Access To The Double-Car Garage. Additionally, A Dedicated Home Office Makes This The Perfect Setup For Professionals Working From Home. Upstairs, You'll Find Four Generously Sized Bedrooms, All With Beautiful Hardwood Flooring. The Primary Suite Is A True Sanctuary, Complete With A Spacious Walk-In Closet And A Private Ensuite Bath. Location is Everything and You're Just Minutes from Top-Rated Schools, Meadowvale Town Centre, Scenic Parks, Trails, and Easy Access to Public Transit and Highways 401 & 407. This Home Truly Offers Suburban Tranquility with Urban Convenience. Don't Miss this Rare Opportunity to Make This House Your Home in a Prime Location. (id:55499)
Right At Home Realty
20 Naperton Drive
Brampton (Sandringham-Wellington), Ontario
Welcome to 20 Naperton Dr-a stunning, executive townhome backing onto a ravine with breathtaking pond and nature views. With approximately 3,800 sq ft of luxurious living space, this rare 4-bedroom gem (3 bedrooms upstairs and 1 on the main floor) is among the few townhomes of this size and quality. The main floor impresses with soaring 17-ft cathedral ceilings in the living room, a cozy fireplace, and expansive windows that frame the serene backdrop. The gourmet kitchen features granite countertops, a large island with seating, high-end stainless steel appliances, custom cabinetry, and an undermount sink. Additional highlights include main floor laundry, no carpet, rich hardwood flooring, and pot lights throughout. The fully finished walkout basement offers 2 spacious bedrooms, currently rented for $2,000/month-ideal for additional income or multi-generational living. Situated in one of the most desirable neighborhoods, close to top-rated schools, parks, shopping, and major highways. Don't miss this exceptional opportunity! (id:55499)
Royal LePage Signature Realty
2076 Autumn Breeze Drive S
Mississauga (Cooksville), Ontario
Limitless Opportunity for a Charming Bungalow on a Massive Lot in Prestigious Gordon Woods!!! This home on a sprawling lot opens the door to endless possibilities, whether you're looking to settle in now, personalize over time, or build your dream home from the ground up, this rare property gives you the freedom to do it all . Freshly painted from top to bottom, the home features 3+1 Bedrooms, 3 Baths, a bright and functional layout, and timeless charm throughout. The heart being a stunning chefs kitchen, complete with high-end stainless-steel appliances, Wolf stove, and a separate prep kitchen perfect for serious cooks and entertainers alike. The kitchen opens seamlessly into the family room, boasting impressive, vaulted ceilings, a spacious airy feel ideal for both everyday living and entertaining. Also, you'll find a dining room along with the formal living room, creating the perfect setting for family meals or hosting guests. Step outside into the massive U-shaped yard, giving the sense of privacy and seclusion to enjoy the beautifully maintained pool getting all-day sun. The fully finished basement boasts upgraded hardwood floors, a custom bar, spacious rec room, games room and a cozy wood-burning fireplace creating the perfect ambiance for relaxing or entertaining guests. Additional features include an oversized two-car garage and a large driveway with ample parking for multiple vehicles. Whether you're looking to settle in right away, renovate to suit, or build your custom dream home, this property provides the ideal canvas. Ideally located just minutes from Mississauga Hospital and only a 15-minute drive to the heart of downtown Toronto,. This location offers suburban tranquility with unbeatable convenience. Enjoy proximity to top schools, parks, Lake Ontario, and the vibrant communities of Port Credit and Lakeview. Don't miss this rare chance to own in one of the city's most coveted communities, with space, flexibility, and opportunity all in one. (id:55499)
Sam Mcdadi Real Estate Inc.
20 - 300 Richmond Street
Thorold (Confederation Heights), Ontario
Stunning 3-bedroom, 3-bath end-unit bungalow townhouse built in 2023, nestled in a private, wooded enclave in Richmond Woods beside a protected forest. This beautifully finished home offers over 2,600 sq. ft. of total living space, showcasing premium finishes, sleek designer touches, and meticulous attention to detail. The bright entryway leads to a bedroom and 4-piece bath, opening into a sunlit, open-concept kitchen, dining, and living area perfect for everyday living and entertaining. The spacious primary suite features a walk-in closet and ensuite bath, while the finished basement adds a third bedroom, large family room, 3-piece bath, and plenty of storage. Upgrades include lighting, flooring, plumbing fixtures, and staircase design. Additional features include two fireplaces, two mounted big-screen TVs, stainless steel kitchen appliances, and stackable washer/dryer in the main floor laundry. Located close to shopping, restaurants, theatre, Brock University, public transit, and highway access, this move-in-ready home offers luxury, privacy, and maintenance-free living. (id:55499)
RE/MAX Niagara Realty Ltd
4 Claudio Crescent
Barrie (Holly), Ontario
Welcome to 4 Claudio Crescent, an elegant townhome nestled in an exclusive enclave of just 15 upscale villas in the heart of Barrie's desirable Holly community. This spacious freehold property offers 1,767 sq. ft. of well-designed living space, featuring 3 bedrooms, 2.5 bathrooms, a two-car driveway, and a single-car garage, ideal for families or professionals seeking both comfort and convenience. Inside, you're welcomed by 9 airy ceilings and high-end laminate flooring that enhance the homes modern charm. The bright kitchen is outfitted with white shaker cabinets topped with crown moulding, a ceramic backsplash with mosaic accents, and stainless steel appliances. Designer lighting and ceiling fans complement the space, while California shutters add a touch of sophistication. The upper-level laundry includes a Maytag washer and dryer, a laundry tub, and added convenience that busy households will appreciate. The primary ensuite boasts a glass-enclosed shower and deep soaker tub, creating a private retreat. Outside, a large deck provides the perfect spot for entertaining, while the fully fenced backyard, with a mature tree along the fence line, offers a peaceful setting for play or relaxation. What truly sets Claudio Crescent apart is its exceptional streetscape and curb appeal, thoughtfully designed by the builder to create a cohesive and upscale environment. This home has been immaculately maintained and showcases tastefully selected finishes throughout. The unfinished basement presents a blank canvas, ready for your personal touch. Located within walking distance to top-rated schools, parks, shopping, and the Ardagh Bluffs Trail System, this home offers the perfect blend of lifestyle, location, and lasting value. (id:55499)
Century 21 B.j. Roth Realty Ltd.
41 Osborn Street
Essa (Angus), Ontario
Welcome to a truly one-of-a-kind, custom-built home offering the perfect blend of luxury, functionality, and multi-generational living --- complete with your own private backyard retreat and stunning in-ground pool. Offering over 4,000 sq.ft of immaculately finished living space, this property is packed with thoughtful details at every turn. From the moment you arrive, you'll appreciate the spacious double car garage with soaring ceilings and an 8-car driveway --- perfect for families, guests, and entertaining. Inside, you're welcomed by engineered hardwood floors throughout the main and upper levels, elegant wainscoting, crown moulding, bell arch details, and 9 ft ceilings throughout, with even higher ceiling heights in select areas. The open concept kitchen and dining area is a showstopper, featuring stainless steel appliances, floor-to-ceiling custom two-tone cabinetry, granite countertops, a walk-in pantry, wine fridge, and wheelchair accessibility. The primary bedroom is conveniently located on the main floor with a generous walk-in closet and a luxurious en-suite boasting a floating soaker tub and stand-up shower. Upstairs offers two more spacious bedrooms, while the fully finished basement includes a large entertaining space, dedicated craft room, luxury laminate flooring, and coffered ceilings. Step outside to your beautifully landscaped, private backyard oasis overlooking mature trees --- complete with a large covered deck, in-ground pool, hot tub, and charming shed. This property also includes a full 1-bedroom apartment/in-law suite with a private entrance, terrace, contemporary kitchen, bathroom, furnace, A/C, and outdoor space --- perfect for multi-generational families, guests, or rental income. Homes like this are rare --- don't miss your chance! (id:55499)
Century 21 B.j. Roth Realty Ltd.
601 - 39 New Delhi Drive E
Markham (Cedarwood), Ontario
Welcome to the highly sought-after *Greenlife Condo*! This bright and spacious 2-bedroom, 2-washroom unit offers exceptional value with **one of the lowest maintenance fees in the area**. Enjoy modern living with 9 ceilings, stylish laminate flooring, Nice kitchen cabinets, quartz countertops, and beautifully finished bathrooms. Relax or entertain on the large open balcony with great views. **Geothermal heating & A/C** add year-round comfort and energy efficiency.Unbeatable location just steps to TTC & YRT, and walking distance to Costco, Shoppers Drug Mart, Home Depot, mosque, and more. Minutes to top-rated schools, restaurants, parks, community centre, and Hwy 407. Perfect for first-time buyers, downsizers, or investors!--- (id:55499)
RE/MAX Crossroads Realty Inc.
1008 - 520 Steeles Avenue W
Vaughan (Crestwood-Springfarm-Yorkhill), Ontario
Welcome to luxury living at Posh Condominiums! This beautifully updated 1+1 bedroom, 2-bathroom suite offers a bright and spacious open-concept layout with unobstructed south-facing views. Featuring 9 ft ceilings, brand-new flooring (2025), and fresh paint throughout, this unit is designed for comfort and style. Step out onto your private 40 sq. ft. balcony and enjoy the vibrant cityscape. The den is perfect for a home office or guest space, while two full bathrooms add functionality and ease. Located just steps from TTC bus stops, top-rated schools, Promenade Mall, and Centre Point Mall, you'll have everything you need right at your doorstep. Residents have access to premium building amenities including a gym, 24-hour concierge, party room, guest suites, visitor parking, and more. Move-in ready and waiting for you this is upscale condo living at its finest. Dont miss out! (id:55499)
RE/MAX Premier Inc.
185 Ashtonbee Road
Toronto (Clairlea-Birchmount), Ontario
Vacant industrial land available, previously used for a transport truck driving school and vehicle storage. Lot is gravelled and fully fenced. Flexible lease options from 1 to 1.73 acres. Pricing is subject to HST. Property Taxes paid by Landlord (id:55499)
Right At Home Realty
239 Fulton Avenue
Toronto (Broadview North), Ontario
239 Fulton Avenue a bright, Stylish & Move-In Ready home! Welcome to this sun-drenched, beautifully maintained and fully renovated home on one of the most charming, tree-lined streets in the heart of the Danforth. With 3 spacious bedrooms and 3 modern bathrooms, this home blends classic charm with thoughtful updates, offering comfort, style, and functionality for the modern family. Enjoy hardwood floors throughout, adding warmth and elegance to every room. The gourmet kitchen is a chefs dream with stone countertops, a gas range, and sleek, contemporary finishes. The primary suite features vaulted ceilings, a rare 3-piece en-suite, and a custom closet with built-in organizers. Upstairs also includes a beautifully renovated 4-piece bathroom. The newly finished basement features high ceilings and is the perfect space for cozy movie nights, kids play and work space. Step outside to your private backyard oasis south-facing, low-maintenance, and designed for relaxation and entertaining. Whether you're hosting a BBQ or enjoying al fresco dining under the stars, this space is a true urban retreat. Convenient garage accessed through a laneway adds to multiple features this home has to offer. Located just steps from the Danforth, subway, and a wide selection of restaurants, shops, and cafes, this home offers exceptional convenience in one of Toronto most desirable neighbourhoods. (id:55499)
RE/MAX Hallmark Realty Ltd.
96 Oke Road
Clarington (Courtice), Ontario
Beautifully maintained two-storey home featuring 3 bedrooms, 3 bathrooms, a formal living and and dining room and a beautifully renovated kitchen. The fully finished basement is open concept and versatile. The backyard oasis is complete with a heated above-ground pool, 2-tier deck and stunning perennial gardens, perfect for summer barbecues or relaxing after a long day. Located in a quiet, family-friendly neighbourhood, this home is minutes from top-rated schools, parks, shopping and easy access to highways for commuters. Don't miss this incredible opportunity! Upgrades and special features include: Smart Refrigerator wifi; Smart Dishwasher wifi; Stove; Washer; Dryer; Roof- 10-11 years (40 year shingles); Front Windows- 6 years; Sliding Door- 5-6 years; Jacuzzi tub; Kitchen- 5-6 years; Broadloom on basement stairs- 2 years; R/I for gas fireplace in ceiling above electric fireplace; Pool Heater- 3 years; Pump & Sand Filter- 1-2 years; Liner- 3 years' Irrigation System- front and backyard; Exterior cameras; Garage has 50amp panel; 1 GDO on Bluetooth; Garage Door- 2023; Shed with Hydro; 2-tier deck; Exterior pot lights- on motion or automatic; HWT (owned); Exterior Potlights; Alarm System; Smart Switches; Raised gardens with Perennials and a Mature Pear Tree loaded with Pears every year ** This is a linked property.** (id:55499)
Cindy & Craig Real Estate Ltd.
607 - 1486 Bathurst Street
Toronto (Humewood-Cedarvale), Ontario
Welcome to this beautiful and bright 1-bedroom, 1-bathroom unit featuring a massive private terrace, perfect for outdoor entertaining,gardening, or simply relaxing in the fresh air. The spacious open-concept layout offers large windows that flood the unit with natural light,creating an inviting and comfortable living space. The modern kitchen boasts sleek cabinetry, contemporary finishes, and ample storage ideal for home chefs and entertaining guests. The bedroom is generously sized with plenty of closet space, complemented by a stylish,well-maintained bathroom. Located in a vibrant neighbourhood, this condo provides easy access to a wide array of dining options, trendy cafes, boutique shops, and excellent transit connections along Bathurst Street, making commutes downtown or around the city convenient and quick. Enjoy nearby parks, cultural hubs, and all the amenities of urban living combined with a peaceful private terrace! (id:55499)
Royal LePage Signature Realty
902 - 77 Mutual Street
Toronto (Church-Yonge Corridor), Ontario
1 Bed + Den condo unit w/ Southeast exposure. Den separate room. Bright, Open Concept With Functional Layout. Modern Design Kitchen. Floor to ceiling windows. Conveniently Located Near: Toronto Metropolitan University, Eaton Centre, Dundas Sq, George Brown College, UofT, St. Michael Hospital, Public Transit, Parks, Restaurants And More! Building Amenities include: Gym, Party Room, Yoga Studio, Business Centre, Dining Room, Games Room, Guest Suites, Media Room, Concierge. (id:55499)
Keller Williams Portfolio Realty
2705 - 8 The Esplanade
Toronto (Waterfront Communities), Ontario
Prestigious Large 2 Bedroom corner Unit with Unobstructed Floor to Ceiling Panoramic South West views. Financial District, Downtown Toronto Condo.Minutes walk to union station, St Lawrence Market, The path system with connectivity to The Rogers centre, Air Canada Centre, and the CN Tower.Granite counter tops, High End Miele Stainless Steel Appl Hardwood Floors Throughout. Parking (id:55499)
RE/MAX Millennium Real Estate
3 Kenrae Road
Toronto (Leaside), Ontario
Welcome to this bright, open-concept bungalow located in the heart of prestigious South Leaside. Set on a prime lot in a family-friendly neighbourhood, this home is the perfect opportunity for end users or investor looking for move-in ready comfort or builders eager to create their dream home in an unbeatable location. Lovingly maintained with true pride of ownership, the home features sun-filled living spaces, a seamless layout, and a walk-out to a private backyard oasis a tranquil setting filled with birdsong, ideal for relaxing or entertaining.Enjoy easy access to transit, top-tier schools, boutique shopping, parks, and fine dining, all just steps from your door. Whether you're looking to move right in, renovate, or build new-this is the one you've been waiting for. Property is currently tenanted with a AAA tenant that is willing to stay.Mechanical updates - New eavestroughs and downspouts - 2025,roof and skylight - 2024 furnace -2019, humidifier and air conditioning - 2018, fence and deck - 2018, exterior painting 2022. (id:55499)
Royal LePage Signature Realty
106 Gloucester Grove
Toronto (Oakwood Village), Ontario
Welcome to 106 Gloucester Grove. Step into this beautifully maintained four-bedroom, four washroom residence, nestled on a sought-after street in midtown. This rare find boasts a large primary bedroom with an ensuite also includes a Juliet balcony overlooking the serene and lush backyard. The home has been tastefully extended and fully renovated from top to bottom, making it perfect for hosting guests. There is also a generous sized fifth bedroom in the basement with a separate entrance, perfect for an in-law/nanny suite or additional home office. Enjoy the convenience of legal front pad parking and a detached garage in the back. The location is unbeatable, with TTC/Subway/Allen Road/401 right at your doorstep, and an array of shops and restaurants on Eglinton is just a short walk away. Cedarvale Park and Ben Nobelman Park offer a nearby green escape. Ideally located near the Eglinton West subway station and the upcoming Eglinton LRT, this property offers easy access to prestigious schools such as Leo Baeck, Beth Sholom - First foundations Day Care and JR Wilcox, Families will love the proximity to JR Wilcox Public School, recently nominated for the International Baccalaureate program, and a selection of nursing school programs within walking distance. The neighbourhood is known for its very friendly atmosphere and strong sense of community. This exceptional home is a rare opportunity do not miss your chance to make it yours! (id:55499)
Harvey Kalles Real Estate Ltd.
Master Bedroom - 409 Spadina Avenue
Toronto (Kensington-Chinatown), Ontario
**Maser Bedroom Only**. Looking for an affordable and comfortable living space in a prime location? This bright room with windows for natural light and a cozy atmosphere. Lock on room for security and privacy. Ideal for clean, responsible tenants who value a harmonious shared living experience. Just minuts away from the UofT, surrounded by excellent amenities. (id:55499)
Aimhome Realty Inc.
4458 Bathurst Street
Toronto (Bathurst Manor), Ontario
Welcome to 4458 Bathurst Street, a true gem nestled in the heart of North York. Located at the prime intersection of Bathurst and Sheppard, this beautifully maintained 3+ 1 bedroom, 4 bathroom home offers1,964 square feet of thoughtfully designed living space. From the moment you step inside, you're greeted by a bright and spacious layout filled with natural light, creating a warm and welcoming atmosphere perfect for families of all sizes. The elevated living room above the garage features a charming wood-burning fireplace and wood paneled room, providing the ideal setting for cozy evenings with loved ones. The generous bedrooms offer comfort and versatility, this property ensures convenience for the whole family. The finished basement includes a separate entrance, making it perfect for an in-law suite, guest space, or potential rental income. This home offers ample parking for 3 cars in driveway and 2 in the garage. Step outside into your private backyard oasis a tranquil space designed for relaxation and entertaining family and friends. Whether you're hosting a summer barbecue or enjoying quiet moments surrounded by nature, this outdoor retreat is truly special. Situated in a great neighbourhood close to top-rated schools, transit, parks, and vibrant local shops and community this home combines comfort, functionality, and an unbeatable location. Minutes to Hwy 401Dont miss your chance to own this exceptional property and make it your forever home. (id:55499)
Exp Realty
1305 - 1603 Eglinton Avenue W
Toronto (Oakwood Village), Ontario
Welcome to Empire Midtown a bright and contemporary 1-bedroom + den suite offering 630 sq. ft. of thoughtfully designed living space. Ideally located just steps from the soon-to-be-completed Oakwood LRT Station and an 8-minute walk to Eglinton West Subway, convenience is truly at your doorstep.The open-concept layout features floor-to-ceiling windows, custom blinds, and two walkouts to a spacious balcony from both the living room and bedroom perfect for enjoying unobstructed west-facing sunset views over the beautifully landscaped courtyard.The sleek kitchen boasts granite countertops and under-cabinet lighting, while the bathroom includes a deep soaker tub for a touch of everyday luxury. The generous den is perfect for a home office or nursery, and the bedroom offers a walk-in closet. Additional features include an en-suite laundry and a locker for extra storage. **EXTRAS** This full-service building offers outstanding amenities, including a fitness centre, yoga studio, party room, rooftop terrace with BBQs, guest suites, bike storage, EV charging stations, and 24-hour concierge service. Ideally situated near top-rated schools, parks, libraries, Oakwood Village, grocery stores, highway access, and Yorkdale Mall. (id:55499)
Property.ca Inc.
Ph6 - 10 Yonge Street
Toronto (Waterfront Communities), Ontario
Large 1 bedroom + solarium with parking and locker in the heart of Toronto's vibrant downtown Harbourfront. Enjoy bright southeast water views from the solarium, perfect for a home office or cozy reading nook with a stunning view. The open concept layout offers excellent flow for comfortable living and entertaining. An open kitchen features stainless steel appliances, breakfast bar and plenty of storage. Large windows in the bedroom bring in natural light, and a double closet for added storage. Phenomenal value! Resort-style amenities include 24-hour concierge, indoor and outdoor pools, visitor parking, rooftop Skylounge, BBQs and seating on an outdoor terrace, fully equipped fitness centre with weights, cardio, and classes, theatre room, squash and basketball courts, guest suites, billiards, kids' play centre and more. Steps from TTC, Union Station, Financial District, St. Lawrence Market, Farm Boy, Loblaws, Longos, LCBO, shops, restaurants, underground PATH system, ferry terminal, Sugar Beach and ScotiaBank Arena. Walk Score 97, Transit Score 100. All-inclusive maintenance fees cover all utilities, cable TV, and internet! One of only few buildings eligible for enrolment in the sought-after Island Public/Natural Science School (JK6). Some photos have been virtually staged. (id:55499)
Royal LePage Terrequity Platinum Realty
25 Oswald Crescent
Toronto (Mount Pleasant West), Ontario
Bright & Spacious 4-Bedroom Home in Prime Davisville VillageWelcome to this beautifully updated family home located on a quiet street in one of Toronto's most desirable neighbourhoods. This well-maintained 4-bedroom property offers a generous and functional layout with plenty of natural light, pot lights throughout, and a stylish open-concept living and dining area ideal for comfortable living and entertaining. The modern kitchen features ample cabinet and counter space, along with a walk-out to a private, fenced backyard perfect for outdoor relaxation. Enjoy recent upgrades throughout, including updated wiring, plumbing, and a high-efficiency heating system for added comfort and peace of mind. Conveniently located just minutes from Davisville and Eglington subway stations, and within walking distance to parks, top schools, shops, and dining. A rare opportunity to lease a home that combines charm, space, and prime location. Street parking is available. (id:55499)
Cityscape Real Estate Ltd.
25 Oswald Crescent
Toronto (Mount Pleasant West), Ontario
Your Davisville Dream Home Awaits! Welcome to this beautifully upgraded, Nestled on a quiet, family-friendly street in one of Toronto's most sought-after neighbourhoods, this bright and spacious 4-bedroom gem offers the perfect blend of modern updates and timeless charm. Step inside and take in the airy open layout, pot lights, and large windows that flood the home with natural light. The open-concept living and dining area is perfect for entertaining or relaxing in style, while the updated kitchen offers ample space for both casual meals and lively gatherings - complete with a convenient walk-out to a private backyard. This home has seen hundreds of thousands in renovations, including upgraded wiring, plumbing, and a high-efficiency burner for peace of mind, and there's even the option to convert the backyard patio back into a parking space by removing the rear fencing. Just minutes from Davisville and Eglinton subway station, and within walking distance to the area's best! (id:55499)
Cityscape Real Estate Ltd.
19 Walker Street
Port Dover, Ontario
Own a slice of history and tradition, a beloved landmark property in the heart of Port Dover, Ontario. The Erie Beach Hotel has been one of the cornerstones of Port Dover's tourism and culinary scene for over 75 years. Perfectly positioned in this charming Lake Erie beach town, this property offers a rare and compelling opportunity for hotel, restaurant, investors or property developers. The hotel portion of the iconic property features 18 renovated motel-style rooms that provide comfort and convenience for overnight guests. Whether catering to seasonal tourists, beachgoers, or event attendees, the accommodations are poised to generate consistent year-round revenue. The restaurant portion has three distinct dining venues, including: The Cove Room, known for casual yet classic dining, The Terrace Room, offering an elevated experience, and a rooftop patio with sweeping views of Lake Erie—a sought-after destination for summer dining, drinks, and events. With a combined licensed indoor capacity of 652 and outdoor capacity of 198, this venue is ideal for high-volume service, weddings, corporate events, and seasonal festivals. Whether you're an experienced restaurateur, hotel operator, or lifestyle investor seeking a thriving business in a picturesque beach town, the Erie Beach Hotel is a turnkey opportunity rich with brand value, local heritage, and future potential. Seize the chance to own a beloved destination and write the next chapter of this historic gem. (id:55499)
RE/MAX Erie Shores Realty Inc. Brokerage
4 Klemscot Road
Brampton (Northwest Brampton), Ontario
Stunning 4+1 Bedroom, 4 Bathroom Brick Home on a Premium Lot! Welcome to this beautifully upgraded, solid brick detached home nestled on a quiet street and sitting on a premium 36 ft lot. Located just steps from Mount Pleasant GO Station, library, top-rated schools, parks, and all essential amenities, this home offers unmatched convenience and charm. Featuring over 2,100 sq. ft. above grade, this sun-filled home boasts hardwood flooring throughout the main and second floors, a separate living room, dining room, and family room, perfect for entertaining or relaxing with family. The extended and upgraded kitchen is a chefs dream, showcasing custom cabinetry, quartz countertops, and high-end stainless steel appliances blending style and functionality seamlessly. Enjoy a professionally finished basement with an additional bedroom and bathroom ideal for extended family or guests. The home is fully landscaped front and back, complete with an interlocking driveway and patio for impressive curb appeal and low-maintenance outdoor living. Dont miss your chance to own this upgraded gem in a high-demand location! (id:55499)
RE/MAX Realty Services Inc.




