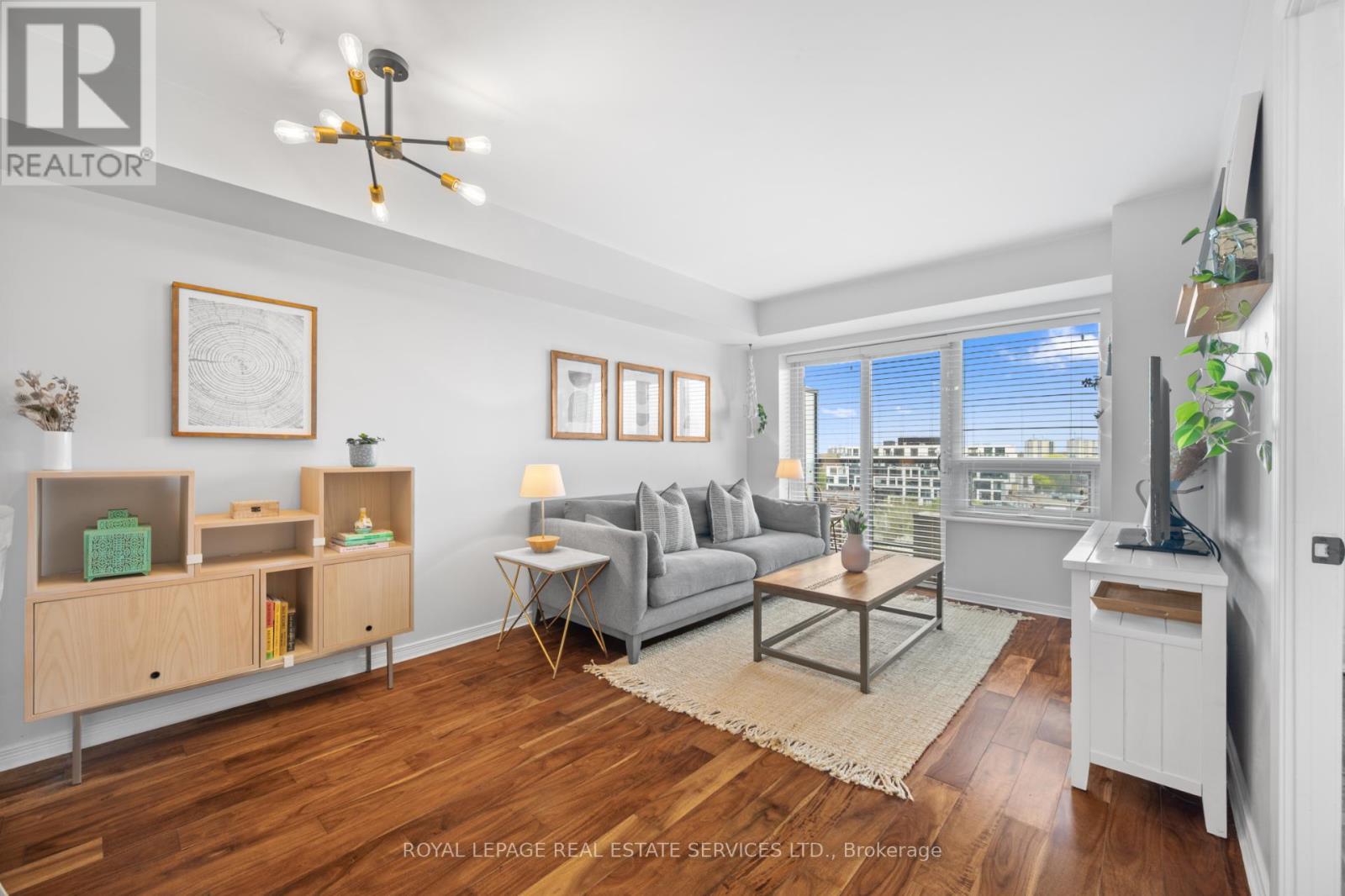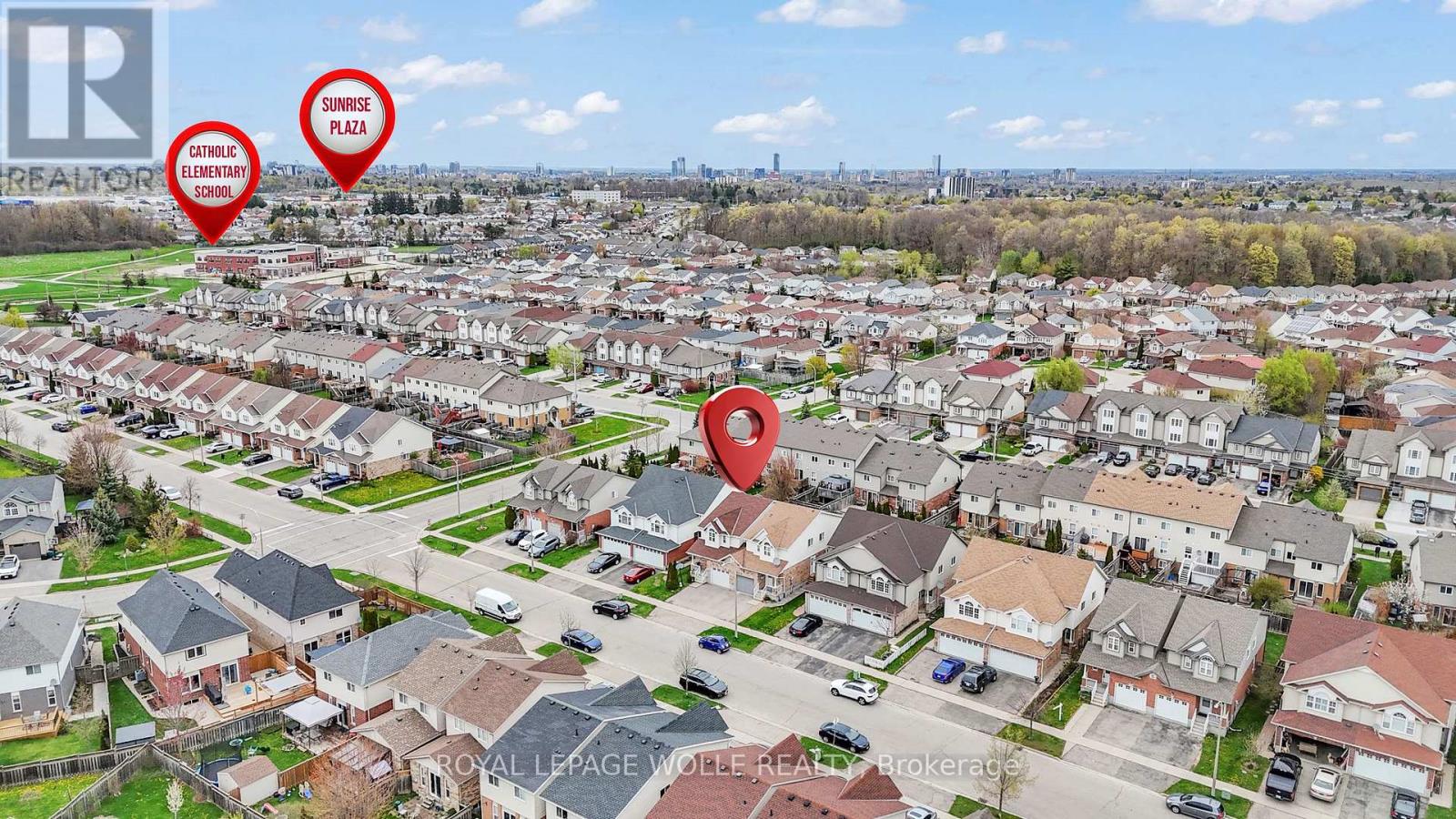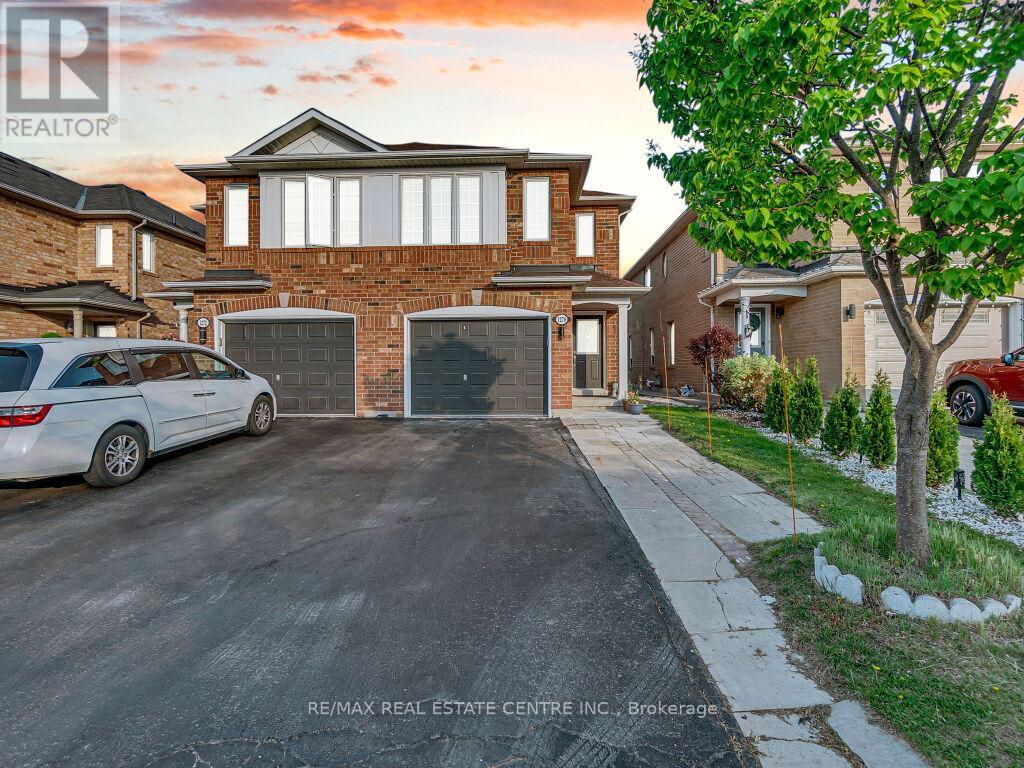122 Marion Street
Shelburne, Ontario
Discover The Perfect Blend Of Comfort And Style In This Beautifully Upgraded 3+1 Bedroom, 3- Bath Family Home! Featuring A Spacious Rec Room, Elegant Finishes, And A Stunning Party-Sized Deck Made For Unforgettable Gatherings This Well-Maintained Gem Is The Ideal Start For First-Time Buyers Seeking Space, Quality, And Value. Roof (2018), Recently Updated HVAC (2023). (id:55499)
RE/MAX Real Estate Centre Inc.
412 - 26 Hall Road
Halton Hills (Georgetown), Ontario
Can we get an Amen for this 1+Den! Your prayers have been answered with this bright and oh so spacious boutique beauty. Move in ready and floor-to-ceiling windows means so much natural light and goodbye winter blues! Nearly 950 sq ft of functional living space, freshly painted throughout and new engineered hardwood flooring. Includes laundry, an owned parking space, balcony and tons of storage (plus a locker)! This well managed, meticulously maintained building has a great community and offers private exercise room, sauna, BBQ area, billiards room, party room and workshop all at your fingertips. Perfectly situated on a quiet street - steps to parks, excellent schools, public transit and shopping. Bonus - the Hungry Hollow Ravine Trail System is just a stone's throw away! (id:55499)
Royal LePage Signature Realty
812 - 61 Heintzman Street
Toronto (Junction Area), Ontario
A rare opportunity to live in the highly sought after Junction neighbourhood! This beautifully upgraded move-in ready 1 bedroom + den unit offers a spacious and functional layout. Step inside the inviting entryway featuring Italian porcelain floors, that provides access to a spacious den and storage. The versatile den is the perfect spot for a home office, gym, nursery or additional living space. The modern eat-in kitchen is equipped with updated cabinetry, stainless steel appliances, caesarstone quartz counters, breakfast bar, and subway tile backsplash, overlooking the open concept dining and living areas. Smooth ceilings, new light fixtures and walnut hardwood floors are just some of the many updrades. Walk out to your private balcony with unobstructed south views of the city skyline and lake. The generous primary bedroom is designed for comfort and relaxation providing ample space for a king/queen size bed and features large double custom built-in closets. One owned underground parking spot with private double bike rack. Locker available to rent. This eco friendly and well managed building with low maintenance fees has incredible amenities - two multi-purpose/party rooms, concierge service, gym, library, card room, hobby room, pet wash, children's playroom, garden terrace with BBQs, community parkette and ample visitor parking. Enjoy the convenience of nearby TTC, shops, cafes, craft breweries, the best local restaurants, organic grocers, High Park and so much more. Close to excellent schools.10 mins to Up Express. Great opportunity to own an impressive unit and live in a prime building and location! (id:55499)
Royal LePage Real Estate Services Ltd.
1203 - 10 Stonehill Court
Toronto (L'amoreaux), Ontario
Step into a stunning 3-bedroom corner condo that radiates warmth and charm! This beautifully designed space welcomes you with an open-concept layout, where spacious living and dining areas flow effortlessly, perfect for cozy family nights or lively gatherings with friends. Sunlight pours through large windows, filling every corner with a bright, inviting glow. Each generously sized bedroom offers a peaceful retreat, blending comfort and privacy, while ample closets and in-suite laundry make daily life a breeze. Step out onto the expansive balcony, a delightful spot for sipping morning coffee or unwinding under the stars. Nestled near Finch and Warden, this gem is surrounded by vibrant parks, bustling plazas, and welcoming community spots, with seamless access to TTC and highways 404 and 401. Enjoy the perks of a well-appointed condo with fantastic amenities: a party room for celebrations, a gym for staying active, a tennis court, a children's playground, and beautifully maintained grounds all with low maintenance fees. With Seneca College, Bridlewood Mall, L'Amoreaux Recreation Centre, and top-notch schools nearby, convenience is at your doorstep. Plus, dedicated on-site property management ensures everything runs smoothly, so you can focus on making memories in this stylish, functional, and oh-so-warm home. Ready to fall in love? This is the one you've been waiting for! (id:55499)
Justo Inc.
10 - 70 Orchid Place Drive
Toronto (Malvern), Ontario
This stylish townhouse is nestled in a highly sought-after neighborhood, featuring 2 spacious bedrooms, 2 modern bathrooms, 2 private balconies, and a designated parking spot. Enjoy premium amenities, including a gym, yoga studio, party room, and a fully equipped kitchen. The home boasts sleek stainless steel appliances, a private balcony off the master bedroom, and an expansive dining-area balcony perfect for summer BBQs and entertaining. Ideally located just minutes from Highway 401, Scarborough Town Centre, Centennial College, the library, hospital, shopping, and a wealth of other conveniences (id:55499)
Realty 21 Inc.
RE/MAX Hallmark Realty Ltd.
201 - 10-14 Mccaul Street W
Toronto (Kensington-Chinatown), Ontario
For Lease Versatile Second-Floor Commercial Space 14 McCaul St, Unit 201 | Queen St W & University Ave | Downtown TorontoApprox. 1,000 SF | Creative, Professional & Wellness UseUnit 201 at 14 McCaul Street offers approx. 1,000 sq. ft. of adaptable second-floor commercial space in the heart of downtown Torontos cultural and institutional district. Just steps from Queen Street West, OCAD University, and the Art Gallery of Ontario, the space is ideal for a variety of professional, wellness, and creative uses.Ideal Uses:Professional services: legal, accounting, consulting, start-upsWellness and personal care: therapy, counselling, massage, holistic healthCreative studios: design, media, content creation, photographyEducation and training: coaching, workshops, or private instructionUnit Features:Open-concept layout with large windows and excellent natural lightEasily customizable for office, treatment, or studio useEnergy-efficient lighting and secure keycard entryZoned to support a wide range of commercial and service-based operationsPrime Downtown Location:Steps to Queen St W, OCAD University, the AGO, and Toronto Metropolitan UniversitySurrounded by cafés, shops, galleries, and cultural destinationsExcellent transit connectivity via nearby subway and streetcar linesConsistent foot traffic from students, professionals, and visitorsThe space offers a bright and functional environment for businesses seeking visibility, flexibility, and a central downtown presence. (id:55499)
RE/MAX All-Stars Realty Inc.
203 - 10 - 14 Mccaul Street
Toronto (Kensington-Chinatown), Ontario
PROPERTY FOR LEASESecond Floor 14 McCaul St, unit 203 Toronto, ONApprox. 1,500 SF | Professional Office / Commercial Space:Second-floor commercial unit available for lease at 14 McCaul Street, located in the heart of downtown Toronto near Queen Street West. Offering approx. 1,500 sq. ft. of open, light-filled space, this unit is ideal for a variety of uses, including professional offices, wellness services, creative studios, and personal service providers.Large windows provide excellent natural light and an inviting atmosphere. The flexible layout can be easily adapted for private offices, treatment rooms, or collaborative work zones. Situated steps from OCAD University, the Art Gallery of Ontario, and Toronto Metropolitan University, the location offers high visibility, strong pedestrian traffic, and convenient TTC access.Ideal Uses:Professional Services: Legal, consulting, tech, accountingWellness & Health: Therapy, boutique fitness, counsellingCreative Studios: Media, design, marketing, content teamsPersonal Services: Coaching, styling, small group workshopsKey Features: open-concept layoutLarge windows floor to ceiling with abundant natural lightEasily customizable for various business modelsFlexible zoning to support multiple commercial usesSecure keycard access and energy-efficient lightingProfessionally managed buildingPrime Downtown Location:Near Queen St W, AGO, OCAD University, and TMUSurrounded by cafés, retailers, galleries, and servicesHigh daily foot traffic from students, professionals, and touristsExcellent connectivity via subway and streetcar lines (id:55499)
RE/MAX All-Stars Realty Inc.
304 - 66 Gerrard Street E
Toronto (Church-Yonge Corridor), Ontario
Contemporary Studio or Boutique Office Space66 Gerrard Street East, Suite 304 | Approx. 450 SF | Corner Unit | Windows | Private Office | Private Washroom & KitchenetteModern and light-filled commercial space located in the heart of downtown Toronto. This corner suite features large windows, a private office, and in-suite amenities, ideal for a wide range of professional or retail uses.Unit Features:Approx. 450 sq. ft. with efficient, open layoutFloor-to-ceiling windows providing abundant natural light and ventilationIncludes private office, open workspace, private washroom with shower, and kitchenetteClean, contemporary finishes with modern flooringCorner unit offering high visibility and natural exposureUses Include:Professional OfficePersonal ShopWellness and Personal Care ServicesCreative Studio or Boutique RetailPrime Downtown Location:Near Toronto Metropolitan UniversitySurrounded by retail, cafés, and service-based businessesExcellent transit access and strong pedestrian trafficZoning allows for various commercial uses. Suitable for professionals, creatives, and service providers. (id:55499)
RE/MAX All-Stars Realty Inc.
18 Donnenwerth Drive
Kitchener, Ontario
Welcome to this beautiful 4-bedroom family home, ideally located in the highly sought-after Williamsburg P.S. French Immersion school zone- renowned for its top-tier rating! This property offers the perfect blend of location, lifestyle, and functionality. Nestled in the heart of the community, you're just minutes from authentic cafes, restaurants, and everyday conveniences like grocery stores- all within walking distance. Its prime, central location also ensures easy access to everything else by car. This link home (attached only by the garage) offers everything a growing family needs. The main floor features an inviting open concept living and dining space, with a spacious kitchen that's perfect for both cooking and entertaining. A convenient powder room completes the main level. The bright living room opens onto a deck- ideal for summer BBQs and outdoor gatherings. The backyard offers plenty of space for gardening, play, or simply relaxing. Upstairs, you'll find four generously sized bedrooms and a 4-piece bathroom. The primary bedroom is a true retreat, with large windows that fill the space with natural light and create a peaceful ambiance. Need extra space? The finished basement is full of possibility whether you're envisioning a home gym, playroom, theatre, or additional living area- and includes its own 3-piece bathroom. This is the perfect home to grow into, set in a community that offers the best in education and convenience. Don't miss your chance to make it yours! (id:55499)
Royal LePage Wolle Realty
RE/MAX Twin City Realty Inc.
123 Povey Road
Centre Wellington (Fergus), Ontario
Newly built home with a lot of appealing features available for sale at best price! There's a lot to love from the double glass entry doors and the spacious kitchen with its island and walk-in pantry. Having four bedrooms and 3 full washrooms on the second level is great for families, and the fact that two of them have private en-suite adds a touch of luxury and convenience. The primary suite sounds particularly impressive with its luxury bath featuring a glass/tile shower, freestanding tub, and double sinks. Laundry room on the upper level is a practical choice, saving trips up and down stairs with baskets of clothes. Overall, it's a fantastic home for a large or growing family, combining style, convenience, and functionality. Motivated Seller.... **EXTRAS** Walkup Legal Entrance for basement. Driveway is now Paved . Deep Cleaned & Freshly Painted 2025, Priced to sell (Virtual Staged) (id:55499)
Luxe Home Town Realty Inc.
1270 Newell Street
Milton (De Dempsey), Ontario
Welcome to your dream starter home! Located in a highly desirable area of Milton, this beautifully maintained 4-bedroom semi-detached home offers unbeatable convenience less than 4 minutes from James Snow Parkway, Highway 401, the GO Station, grocery stores, restaurants, and a movie theatre. The spacious eat-in kitchen boasts ample cabinetry and counter space, while the open-concept Great Room features hardwood floors, a cozy gas fireplace, and a walkout to the backyard complete with a shed. Hardwood stairs lead to the second floor, which includes three generously sized bedrooms. The primary bedroom offers a 4-piece ensuite with a separate tub and shower, while the second bedroom also enjoys its own 3-piece ensuite. The finished basement adds even more living space with a large bedroom and an additional 3-piece washroom. Located within walking distance to fantastic schools, recreation centre, a library, and various shops and services, this home also features parking for three vehicles in the driveway. Set in a family friendly neighbourhood with excellent amenities and transit access, this gem wont last long! (id:55499)
RE/MAX Real Estate Centre Inc.
7 Addington Crescent
Brampton (Avondale), Ontario
Welcome to 7 Addington Crescent, a charming detached home nestled in a family-friendly neighborhood in Brampton perfect for first-time buyers and savvy investors alike! This move-in ready gem features 3 spacious bedrooms, a bright open-concept layout, and a finished basement with separate entrance, Enjoy modern updates, a stylish kitchen with stainless steel appliances, and a large backyard ideal for entertaining. Located steps from Addington Park, and close to highly rated schools, shopping, transit, and major highways this home checks all the boxes for comfort, convenience, and long-term value. Whether your looking to plant roots or expand your investment portfolio, this one wont last! potential for approx. $5000 rent potential. (id:55499)
Luxe Home Town Realty Inc.












