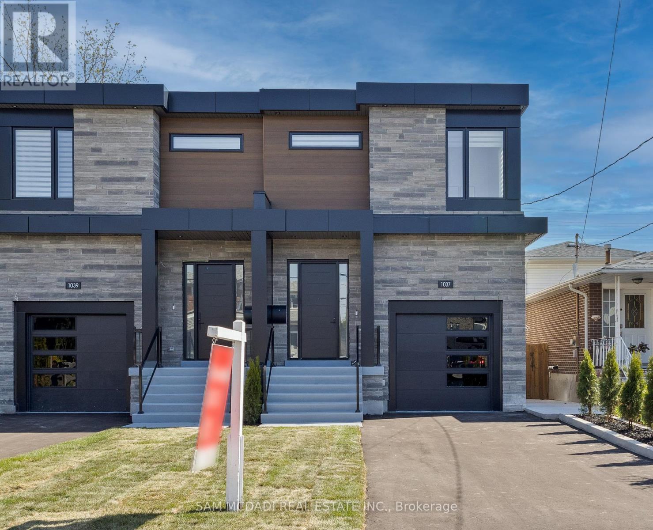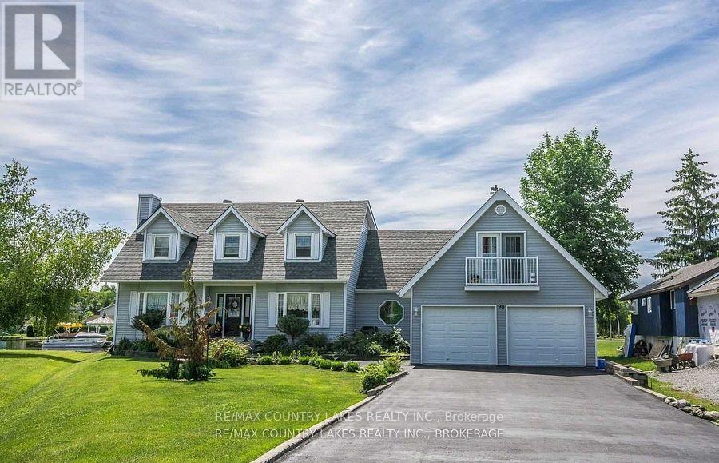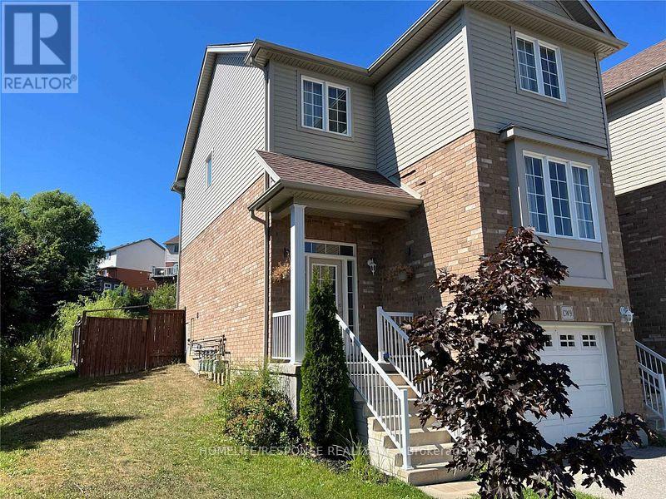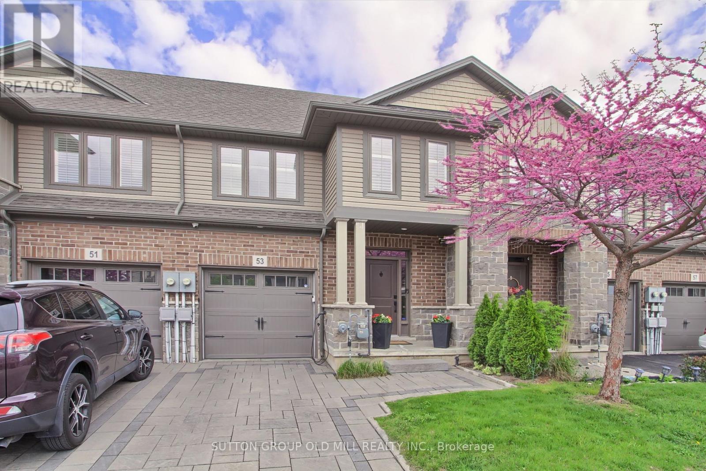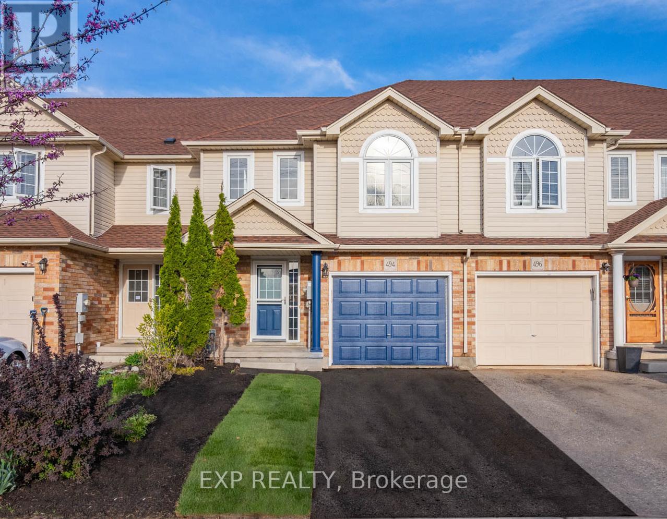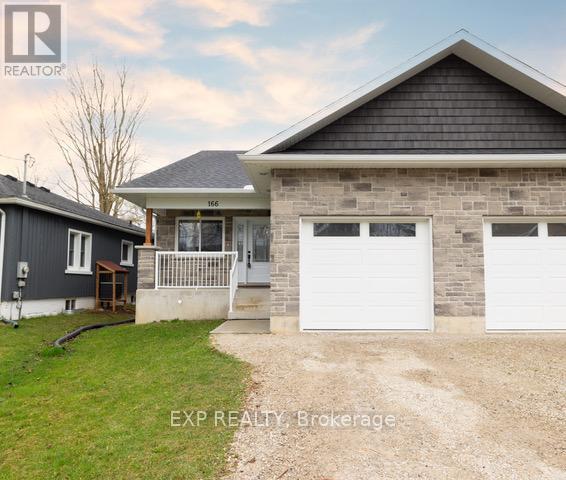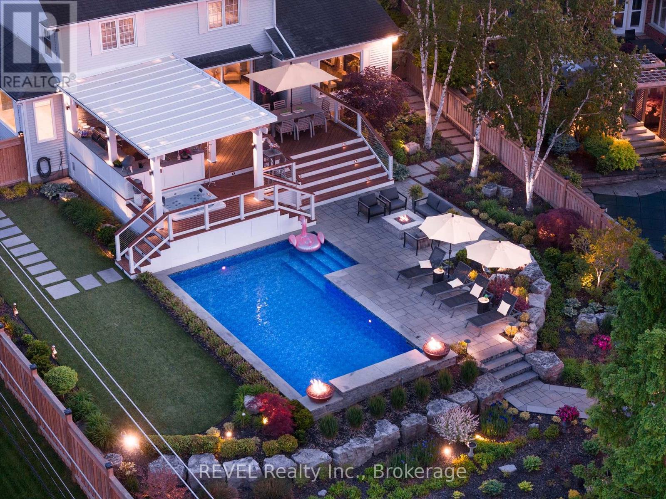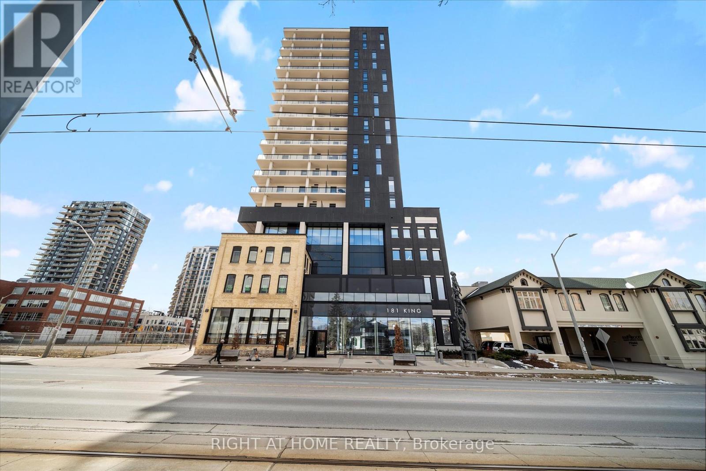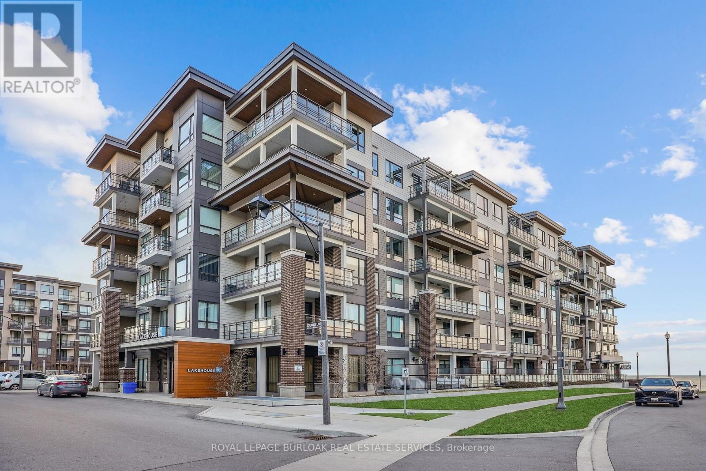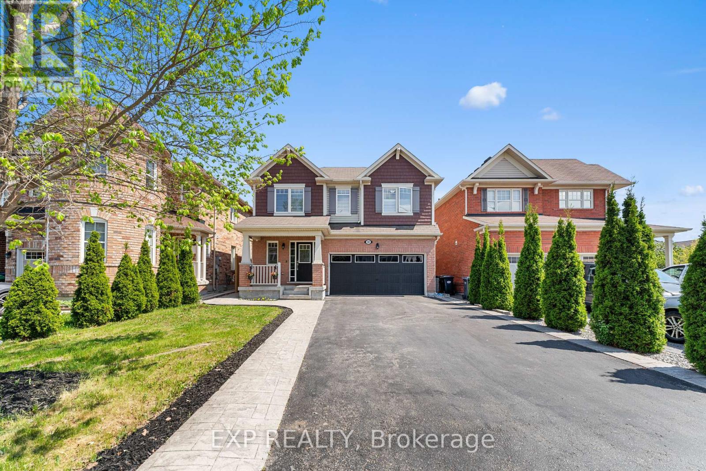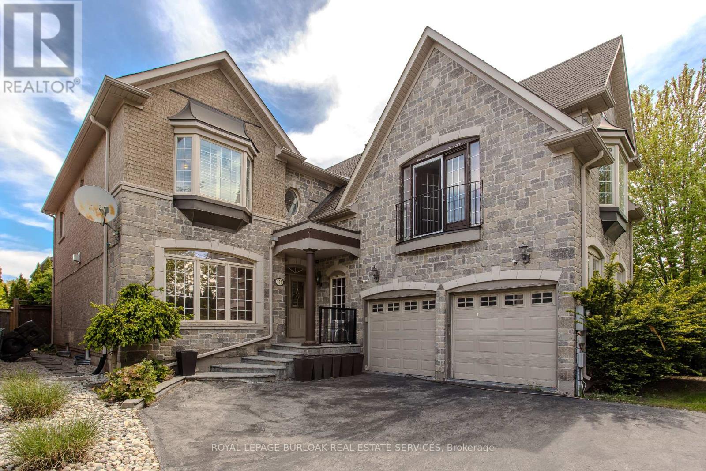347 Pinetree Way
Mississauga (Mineola), Ontario
Spectacular David Small Design Custom Renovated Home in Prestigious Mineola West, featuring over 4000 sqft of luxury finished living space, rare 5 bdrms + 4 reno'd bths, 3 ensuites, 2 kitchens, 2 laundry rooms, rich hardwood floors thruout & fabulous ground floor in-law suite with walkout to garden plus fully finished basement, high quality finishes include pot lights, luxurious heated floors in front foyer & kitchen, stunning gourmet kitchen with 9' ceilings, abundance of cabinetry by Aya Kitchen and Baths, Caesarstone countertops, huge centre island, 2nd island with seating for 4 overlook living room & gorgeous mature treed professionally landscaped gardens, situated on breathtaking matur 85'x142' lot surrounded by new custom homes, 3 fireplaces, ideally located walking distance to top rated Kenollie School District (like private school) & Port Credit High School, minutes to Lake, Port Credit and & Trillium Hospital, exceptional addition & renovations, main floor features huge living room with picture window overlooking tranquil private back garden, large formal dining room features walkout to huge deck & garden, open concept layout is bright, spacious and airy providing peaceful views over mature trees in front & back gardens, upper level features large 2nd & 3rd bedroom, 2 beautiful newly renovated full bathrooms, skylight & extra large modern laundry room, 2nd floor features a magnificent primary bedroom retreat with gas fireplace, luxurious 5 pc ensuite bath, walk-in closet and breathtaking views over gardens, 4th bdrm features walk-in closet, stunning 3 pc ensuite bath & picturesque views over mature trees & front gardens, ground floor features 5th bdrm with sunny view over front gardens, 3 pc bathroom, 2nd laundry room, huge living room open concept to modern kitchen, cozy fireplace and private walkout to rear garden, basement features large rec room/gym and extra spacious storage/workshop room. See feature sheet for more details. One-of-a-kind,10+Must see! (id:55499)
Sutton Group Quantum Realty Inc.
712 - 57 St Joseph Street
Toronto (Bay Street Corridor), Ontario
Luxurious One Thousand Bay Condo! One Bedroom Unit, Great Location in Downtown Core, Minutes Away From Yorkville, Yonge & Bloor Shopping & Entertainment, U Of T, Queens Park. West Exposure Unobstructed View of the City with Big Balcony. Soaring 20 Ft Lobby, State Of The Art Amenities Floor Including Fully Equipped Gym, Rooftop Lounge And Outdoor Infinity Pool. (id:55499)
Homelife New World Realty Inc.
1037 Caven Street
Mississauga (Lakeview), Ontario
Welcome to sophisticated living at 1037 Caven St, in the vibrant ever-evolving Lakeview neighbourhood. This thoughtfully crafted custom-built semi-detached offers an exceptional blend of modern design and functional versatility, perfect for the most discerning buyer seeking lifestyle and location in one. Step inside to be greeted by a light-filled open-concept main floor, designed to impress with its seamless flow, elegant hardwood floors, and an expansive kitchen outfitted with premium built-in appliances, waterfall quartz counters, and a commanding centre island that anchors the space for everyday living and entertaining alike. The dining and living areas extend naturally, warmed by a statement fireplace and framed by oversized windows that lead out to a private deck. Retreat upstairs to the serene primary suite, elevated with a spa-inspired ensuite and a meticulously designed walk-in closet, while the additional bedrooms are equally generous and bright, offering space for family or guests. The finished lower level brings endless possibilities, complete with a separate entrance, sleek second kitchen, spacious recreation area, and additional bedroom, ideal for multi-generational living or supplementary income. Set in the heart of Lakeview, short commute to the upcoming Lakeview Village waterfront redevelopment, top-rated schools, vibrant parks, nature trails, and downtown Toronto via the QEW. Experience the perfect fusion of luxury, convenience, and investment in one. No detail overlooked! (id:55499)
Sam Mcdadi Real Estate Inc.
3208 - 33 Shore Breeze Drive
Toronto (Mimico), Ontario
Welcome to 33 Shore Breeze Dr, Suite 3208 a high-floor gem in the heart of Humber Bay Shores, offering one of the most sought-after 1+Den floorplans at Jade Condos. This 584 sq. ft. unit plus a spacious 157 sq. ft. balcony delivers uninterrupted southeast views of the lake, CN Tower, and city skyline that will take your breath away. The intelligently designed layout includes a separate den, ideal for a home office or study area. The bright, open-concept living space features smooth ceilings, floor-to-ceiling windows, and walk-out access to a private oversized balcony perfect for relaxing or entertaining with a view. The sleek kitchen comes equipped with stainless steel appliances, quartz countertops, and modern pot lights. The luxurious marble bathroom adds a touch of sophistication with high-end finishes and spa-like feel. Extras include premium parking and locker, and unbeatable location just steps from waterfront trails, parks, shops, restaurants, and TTC/GO access. Quick access to the Gardiner makes commuting a breeze. Experience lakeside living at its finest in one of Torontos most vibrant communities. (id:55499)
Century 21 Atria Realty Inc.
98 Turtle Path
Ramara (Brechin), Ontario
Once you view this home, you will fall in love. Custom built in 1992, this expansive 5 bedroom home, features year round enjoyment, Direct access to the Trent Waterway System, offering privacy on a dead end canal. Stunning water view, 4 baths, large kitchen island to entertain, 130 ft boat deck, a 3 season screened in porch with water views, stunning glass railings to ensure your unobstructed views. Insulated, renovated crawl space by Clarke Basements. A work shop with a drive out for your garden equipment! Bring the family to enjoy this sprawling home and enjoy living in Lagoon City, Boating, swimming, fishing, ice fishing, snow mobiling, walking trails, are just a few amenities. (id:55499)
RE/MAX Country Lakes Realty Inc.
183 Cedar Island Road
Orillia, Ontario
Location, Location, Location! A rare opportunity to own a show stopping waterfront home on prestigious Cedar Island in the heart of Orillia. This custom-designed, newly renovated, move-in ready gem is nestled on the tranquil shores of Lake Couchiching, with 168 feet of prime water frontage and a scenic canal running along the side—offering breathtaking, uninterrupted views of the lake and the Orillia Sailing Club. Whether you're an avid boater or simply crave lakeside serenity, this one-of-a-kind property delivers it all. Step inside to discover a thoughtfully curated interior where luxury and functionality blend seamlessly. The modern, open-concept main level features a chef-inspired kitchen with high-end appliances, stone countertops, and sleek cabinetry, opening into spacious dining and living areas with expansive windows that flood the home with natural light and stunning lake views from every angle. The main-level primary suite is a private retreat, complete with a generous walk-in closet and a spa-like ensuite bathroom with a luxurious steam shower—designed for ultimate relaxation. Upstairs, three additional bedrooms provide flexibility for growing families, guests, or a home office. The fourth bedroom is currently configured as a large recreation room, perfect for movie nights, games, or creative space. Outside, enjoy morning coffee or sunset cocktails on the expansive canal-side terrace, entertain lakeside, or step onto your private dock for a day on the water. The insulated, heated two-car garage and interlock driveway add both curb appeal and everyday practicality. All of this, just a short stroll from historic downtown Orillia—offering charming shops, vibrant restaurants, cultural attractions, and a warm community vibe. Whether you're watching the sailboats drift by from Pumpkin Bay or heading into town for dinner, this is lakeside living at its finest. Don’t miss this opportunity to own a truly exceptional waterfront home where luxury meets lifestyle. (id:55499)
Keller Williams Experience Realty Brokerage
9 - 305 Briarmeadow Drive
Kitchener, Ontario
Amazing 2 Story, 3 bedrooms & 3 washrooms freehold townhouse in a great location in Kitchener. End unit with lots of windows and a sun filled home. Great layout with amazing room sizes. Very Beautiful backyard. Ensuite washroom. 2 parking spaces in a very calm neighborhood. Close to public transportation, schools, and shops. Very Low Common Element Fees. (id:55499)
Homelife/response Realty Inc.
53 Southshore Crescent
Hamilton (Stoney Creek), Ontario
Say Hello To Your Happy Place - This Home Belongs To Stoney Creek's lakefront And located along Lake Ontario offering a variety of lakeside living options. Residents can enjoy views of the lake, access to walking trails, parks, and waterfront activities. ---Enjoying Fresh Air With Your Morning Coffee Looking At The Sunrise Over Lake Ontario!!! --- The sleek kitchen features stainless steel appliances, generous storage, and a walk-out to the private deck perfect for morning or an evening unwind. A Bright And Welcoming 3-Bedroom Almost 1,900 sq feet Townhouse Overflowing With Good Vibes And Natural Light Thanks To Big, Beautiful Windows. Every Room Feels Light, Open And Full Of Life. This Home Is All About Laid-Back Comfort And Effortless Style. A private rooftop terrace off the top floor provides an ideal spot for relaxing or gathering with friends. Enjoy interior garage access, a finished lower-level area, and worry-free exterior maintenance (snow removal and landscaping included for a monthly fee). Located close to scenic lakefront trails, major highways, shopping, restaurants, and good schools. This home truly has it all!!! (id:55499)
Sutton Group Old Mill Realty Inc.
13 Reginald Street
Hamilton (Kirkendall), Ontario
Nestled in the heart of Kirkendall neighbourhood and steps to the trendy Locke Street area, 13 Reginald St blends character & comfort in this charming 3-bed cottage-style home backing onto the HAAA Park and playground. With 1,363 sq ft of renovated well-designed space, the open-concept main floor features vaulted ceilings, hardwood floors, pot lights, high baseboards& high windows flooding the living space with natural light. A cozy wood stove fills the room with warmth. The kitchen with walkout to beautifully landscaped backyard with garden, deck &pergola overlooking the park, ideal for entertaining. A main floor primary suite, plus second bedroom with high ceilings & 4-pc bath adds convenience. The upper-level features a family room with a large picture window and beautiful garden views, hardwood floors and a third bedroom. The clean, high-ceiling basement offers room to grow with its extra space and storage. Rare for homes in this area the private driveway fits 3 cars. Walk to cafes, parks & shops this is easy, inspired living in one of Hamilton's most walkable & sought-after neighborhoods. (id:55499)
Royal LePage Burloak Real Estate Services
10 Sunrise Court
Cobourg, Ontario
Welcome To This Immaculate 2,057 Sq Ft All-Brick Bungalow That Exudes Pride Of Ownership And Has Been Meticulously Maintained By Its Original Owners And Is Offered For Sale For The Very First Time. Situated On A Beautifully Landscaped 1.27 Acre Lot At The End Of A Quiet Court, This Home Offers Privacy, Space, And Convenience. The Main Floor Features An Impressive Primary Retreat Complete With Walk-In Closet & 5PC Ensuite Bath. A Second Generously Sized Bedroom, Panoramic Views Of The Skyline, And A Striking Double-Sided Gas Fireplace Separating The Living And Family Rooms. The Bright Breakfast Area Walks Out To A Newer Oversized Deck Showcasing Stunning 180-Degree South-Facing Views. The Fully Finished Basement Adds Incredible Living Space, With 2 Additional Bedrooms, A Home Office, 4-Piece Bathroom, A Large Workshop, Cold Cellar, And Expansive Rec Room With Walk-Out To A Beautiful Interlocking Patio. You'll Find This Home Has Exceptional Curb Appeal Which Is Truly Second To None, Features Extensive Professional Landscaping, Beautiful Mature Trees, Perennial Gardens, And Upgraded Garden Lighting. The Interlocking Driveway Offers Parking For 6 Vehicles, Along With A Double Car Garage. Enjoy Peaceful Living Just 5 Minutes From Downtown Cobourg, Shops, Dining, Groceries, Entertainment, Highway 401 And The Renowned Cobourg Beach. (id:55499)
RE/MAX Hallmark First Group Realty Ltd.
313 Franklin Road
Trent Hills, Ontario
This is what summer dreams are made of. Over 100 feet of pristine waterfront with panoramic views and peaceful days spent at the waters edge. Inside, the cozy open-concept living area features a kitchen with ample cabinet space, perfectly paired with charming wood panelling that extends throughout the main living spaces. Easy-to-maintain flooring is ideal for active summer living, and a large window in the living area offers a breathtaking view of the water. Three well-appointed bedrooms and a full bathroom complete the comfortable and functional floor plan. Spend your evenings on the wraparound porch, soaking in the natural beauty, and your days on the dock enjoying water recreation with family and friends. Just a short drive to town for essentials and only 90 minutes from the GTA, this serene cottage getaway is ready to become your summer retreat. (id:55499)
RE/MAX Hallmark First Group Realty Ltd.
494 Doon S Drive
Kitchener, Ontario
Located in a top school district and just 5 minutes from Highway 401, this beautifully renovated freehold townhome in Kitcheners sought-after Doon South community offers the perfect blend of comfort and convenience. With over 1,500 sq. ft. above grade plus a finished basement, the home features 3 bedrooms, updated washrooms, and a spacious second-floor den ideal for working from home. The sun-filled interior showcases a brand-new kitchen with quartz countertops and backsplash, pot lights throughout, and upgraded flooring. The oversized primary bedroom includes a walk-in closet and plenty of space to unwind. Downstairs, enjoy a large rec room with a gas fireplace and a full bathroom perfect for additional living space. Freshly landscaped front and backyards complete the package, making this a fantastic opportunity for anyone looking for a turnkey home in a family-friendly community. (id:55499)
Exp Realty
13 Mcmaster Avenue
Welland (Welland Downtown), Ontario
INCOME PROPERTY WITH SIGNIFICANT DEVELOPMENT & VALUE-ADD POTENTIAL! Fantastic opportunity in one of Wellands most promising growth corridors. This well-maintained 5-unit building sits on an oversized 63 x 190 lot, zoned RL2 & RM, just steps from the Welland Canal, Merritt Island Park, and close to major amenities including Welland Hospital and Niagara College. The property features 4 spacious 2 Bed 1 Bath apts, (each approx. 1000 sq.ft) 5 parking spaces, high basement ceiling with potential for an additional unfinished unit, and strong long-term value. A planner-commissioned concept sketch (available to serious inquiries) outlines a 32-unit redevelopment vision for the site. The area also presents potential for future land assembly, offering added scale for developers exploring larger residential intensification projects. Ideal for investors, developers, or those seeking a well-located income property with long-term upside. Conceptual plans were prepared by a third party and have not been submitted to the City. Buyer to conduct their own due diligence. (id:55499)
RE/MAX Escarpment Realty Inc.
166 Webb Street
Minto (Harriston), Ontario
Modern Living Meets Small-Town Charm 166 Webb Street, Harriston. Discover the perfect blend of comfort, style, and convenience in this beautifully built 2-bedroom, 3-bathroom semi-detached bungalow located in the welcoming town of Harriston. Built in 2022, this 1,245 sq ft home offers a bright, open-concept layout with thoughtful finishes and a lifestyle that's both relaxed and refined. Step into a sunlit living space featuring a modern kitchen with a spacious dining area ideal for everyday living or entertaining. Enjoy the ease of main-floor laundry, ample storage, and energy-efficient features like an HRV system and central air. Situated on a deep 132-foot lot, there's room to create your dream backyard oasis. The attached garage with inside access, private driveway, and municipal services add extra convenience. Set in a quiet, family-friendly neighbourhood, you're just steps from local parks, schools (Minto-Clifford PS, Norwell DSS), community centres, and walking trails. Grocery stores, cafes, and shops are all within easy reach, giving you the best of small-town living without sacrificing modern amenities. Whether you're looking to downsize, invest, or settle into your first home, 166 Webb Street delivers comfort, quality, and lifestyle. (id:55499)
Exp Realty
574 Talltree Crescent
London East (East I), Ontario
No Fuss, No Mess Just Move In! 574 Talltree Crescent Offers Incredible Value and Space Here's your opportunity to own a spacious backsplit in a family-friendly neighbourhood-where all the big-ticket items are done and ready for you to enjoy! This well-kept 3-bedroom, 2-bathroom home with an attached double car garage is loaded with potential and move-in ready convenience. Located on a quiet crescent and close to schools, shopping, places of worship, and Highway 401, this home is perfectly situated for todays busy lifestyle. Features You'll Love: Bright and airy living room and a large family room with big windows, Open-concept kitchen with stainless steel appliances, breakfast bar, and walkout to backyard, Vaulted ceilings and spacious layout with tons of natural light, Updated bathrooms, main floor laundry, and LED pot lights throughout (2019), Easy potential for a 4th bedroom, Fully fenced yard with newer deck and storage shed perfect for entertaining or relaxing outdoors. This home checks all the boxes for comfort, location, and future potential. (id:55499)
RE/MAX Metropolis Realty
3593 Glen Elgin Drive
Lincoln (Lincoln-Jordan/vineland), Ontario
Escape to your own private oasis in this stunning Jordan property featuring a spectacular backyard four season lanai, outdoor kitchen and eating area, salt water sport pool including three fountains, fire bowls, beautiful perennial gardens, decorative lighting, and speakers throughout to truly set the mood. Cedar decking, pet-friendly artificial turf and plenty of outdoor space. You'll feel like you're on vacation every day! This classic Colonial Revival style 3 bedroom home boasts an oversized kitchen island, new cabinetry and appliances. Come enjoy the inviting sunken living room with its fireplace and stunning backyard views. All new floors, doors, trim and hardware throughout. Primary upper bedroom includes a spacious ensuite bath with double sinks and walk-in shower. Property is close to wineries, Bruce trail, boutique shopping and inviting restaurants. You must have a look at this hidden gem. (id:55499)
Revel Realty Inc.
3346 Moses Way
Burlington (Alton), Ontario
This stunning 4-bed, 4-bath beauty blends sleek modern updates with ultimate comfort. At 2427 square feet of above ground living space PLUS the stunning, finished basement, this is one of the best laid out homes in the area, with escarpment views! The open-concept main floor is perfect for everyday living and entertaining, featuring a stylish chefs kitchen with eat-in island, a cozy gas fireplace, and a functional laundry/mud room with direct access to the garage. The spacious foyer (with herringbone laid tile) and main floor powder room are not only beautiful, but provide so much functionality. Head downstairs to your newly renovated basement a total showstopper - with a full bath, custom wet bar, built-ins, cozy fireplace, and a chill TV zone made for movie nights and hosting friends. Upstairs, the fun continues with aloft complete with projector and screen perfect for gaming or family movie marathons. The spacious primary retreat includes a spa-like ensuite and multiple closets for all your storage needs. The remaining three bedrooms are joined by the third full bath in the home, complete with dual vanities. The backyard is your private playground with maintenance-free turf (hello, putting green!), a sleek patio for summer BBQs, and a double car garage for all your gear. Furnace and A/C were replaced in 2024, making this a turn-key choice in one of Burlington's most sought-after neighbourhoods. Steps to all that Alton Village offers - including easy access to the 407, Haber Rec Centre, Norton Community Park, Top Rated St Anne and Alton Village schools, Farm Boy, Longo's, & more! (id:55499)
Royal LePage Signature Realty
806 - 181 King Street S
Waterloo, Ontario
Experience luxury and sophistication living at Circa 1877, located at 181 King Street South in the heart of Uptown Waterloo. This highly sought-after 19 Storey condo seamlessly blends historic charm with modern sophistication with over 700 sq ft of living space, and 183 sq foot balcony!! Residents enjoy an array of exceptional amenities, including a rooftop saltwater pool with cabanas, a state-of-the-art fitness center, indoor and outdoor yoga studios, and a stylish lounge with a wet bar. The building also features a co-working space, guest suites, and a sky terrace with fire tables and BBQ areas, perfect for entertaining or unwinding. Located Near Wilfred Laurier University, University of Waterloo and Nestled in the heart of the tech and innovation district, you'll be surrounded by top employers like Google, Deloitte, KPMG. Step outside to trendy cafes, boutiques, and top-rated restaurants just moments away. Plus, with the ION LRT station steps from your door, getting around the city has never been easier. (id:55499)
Right At Home Realty
215 - 10 Esplanade Lane
Grimsby (Grimsby Beach), Ontario
Grimsby by the lake! Branthaven built 1 bedroom condo apartment with amazing lakeviews! Well appointed open concept unit. Perfect for the single or professional couple with easy access to QEW, making a Niagara or Toronto commuter access ease. Laminate flooring in great room/living room. Approx. 50 sq ft balcony overlooking inground pool and the lake. Resort like amenities, gym, billiard room and TV. Outdoor barbecue area. Underground parking. Walk to Grimsby uptown shops and restaurants, making this a quaint village like setting. Ideal opportunity for carefree living... don't miss out. (id:55499)
Royal LePage Burloak Real Estate Services
1526 Davenport Road
Toronto (Dovercourt-Wallace Emerson-Junction), Ontario
Stylish, Bright & Fully Renovated! This stunning 3+1 bedroom, 3-bathroom semi-detached home has been completely transformed from top to bottom with sleek design and thoughtful finishes throughout. The open-concept main floor is perfect for entertaining, featuring a contemporary kitchen with stainless steel appliances, generous living and dining areas, and striking glass railings that add a touch of architectural flair. Upstairs, you'll find three well-sized bedrooms filled with natural light, while the fully finished basement offers incredible flexibility -- with an additional bedroom, full bath, and rough-in for a second kitchen--ideal for extended family or guests. The private backyard includes a handy storage shed and plenty of room to relax or garden. This is truly a move-in-ready home that blends comfort, style, and smart functionality in one beautifully updated package! (id:55499)
Property.ca Inc.
Bsmt - 29 Lathbury Street
Brampton (Credit Valley), Ontario
Absolutely stunning 2 bedrooms with 1 bathroom legal basement, with kitchen, stainless steel appliances, private laundry and private walk out entrance. Close to Mount pleasant Go Station. (id:55499)
Homelife Silvercity Realty Inc.
246 Berry Road
Toronto (Stonegate-Queensway), Ontario
Welcome to 246 Berry Road ~ A Place to Gather, Unwind & Call Home, Tucked into the heart of Sunnylea and just a short stroll to Sunnylea Junior School this home is situated on a sunny south-facing corner lot. This beautifully updated 3-bedroom, 3-bath Cape Cod home offers the perfect blend of character, comfort, and community. Step inside and feel the warmth of the sun-filled living room with its cozy gas fireplace and separate dining area - perfect for everyday meals and festive holiday gatherings. The renovated eat-in kitchen opens to a casual family room, an ideal spot for after-school chats, a little screen time, or peaceful mornings with coffee in hand - a seamless flow throughout the main floor. From here, walk out to your private backyard ideal for easy summer dinners, relaxed evenings with friends, and plenty of space for kids to play. The main floor also features a rare two-piece bath for added convenience. The lower level offers a bright and spacious finished rec room with above-grade windows, a versatile gym or office, a three-piece bath, and plenty of storage. This home delivers the space, style, and lifestyle you've been searching for - nearby parks, trails, tennis courts, transit, top-rated schools and the vibrant shops and cafés of The Kingsway are what makes this neighbourhood so special, this is a home that truly checks every box ~ Welcome home... (id:55499)
Royal LePage Real Estate Services Ltd.
90 Mccleave Crescent
Brampton (Fletcher's West), Ontario
Welcome to this stunning 3+1 bedroom, 4-bathroom detached home located in one of Brampton's most sought-after neighborhoods right at the corner of Chinguacousy Rd and Queen St W. Set on a premium lot with no sidewalk, this property offers a double car garage and a 4-car driveway, providing ample parking for family and guests. Inside, you'll find a thoughtfully designed layout featuring granite kitchen countertops, hardwood floors, and modern pot lights on both the main floor and the finished basement. The kitchen flows seamlessly into the living and dining areas, perfect for entertaining. A spacious second-floor family room adds flexible living space for relaxing or hosting. The beautifully landscaped backyard is a true oasis, complete with a mini golf green, ideal for outdoor fun and entertaining. This home also includes a finished basement with an In-Law Suite and full washroom, offering great potential for extended family or a home office setup. Enjoy the convenience of being walking distance to top-rated schools, parks, shopping plazas, and bus routes. This is the perfect family home in an unbeatable location. Don't miss your chance to own this incredible home schedule your private viewing today! (id:55499)
Exp Realty
373 Burloak Drive
Oakville (Br Bronte), Ontario
Nestled on a beautifully landscaped corner lot in the coveted Lakeshore Woods community, this exquisite residence blends timeless elegance with modern family living. Surrounded by mature trees and just mins from lakefront parks, trails, and schools, this home offers a lifestyle of comfort and convenience on a quiet, family-friendly street with easy highway access for commuters. From the moment you arrive, curb appeal abounds with a stately stone and brick façade, lush gardens, and large driveway. Step inside to a bright, open main floor adorned with rich hardwood flooring and sophisticated architectural details. The formal dining room impresses with a floor-to-ceiling window, tray ceiling, and French doors, while the inviting living room features a gas fireplace. At the heart of the home, the chef-inspired kitchen combines style and function with granite countertops, SS appliances, island, a walk-in pantry, coffee bar, and ornate wainscoting. A sunlit family room with a second fireplace and striking 3-panel floor-to-ceiling window offers the ideal gathering space. A sleek 2-pc powder room with a stone tile feature wall completes the main level. Upstairs, multiple bedroom/bathroom suites offer convenience for large or multi-generational families or live-in nanny. The spacious primary retreat features a large walk-in closet and a spa-like 5pc ensuite with a soaker tub, glass walk-in shower, and double vanity. Four additional generously sized bedrooms offer large closets and ensuite privileges, with one boasting Juliet balcony access. The private office is framed by an elegant arched window. The fully finished lower level adds versatile living space with an expansive recreation area, 3pc bath, and two additional bedrooms. The private backyard is an entertainer's dream with an interlock patio, wood deck with gazebo, storage shed, and ample lawn space beautifully bordered by mature trees for added privacy. Don't miss this exceptional home. (id:55499)
Royal LePage Burloak Real Estate Services



