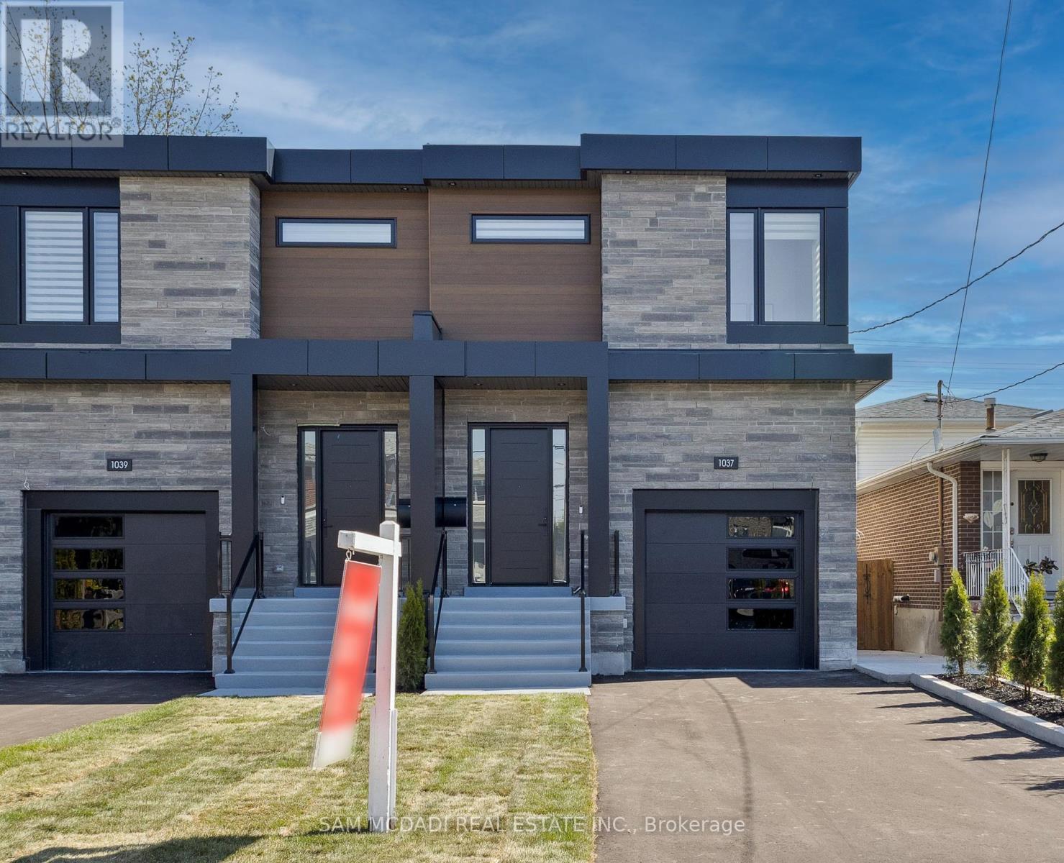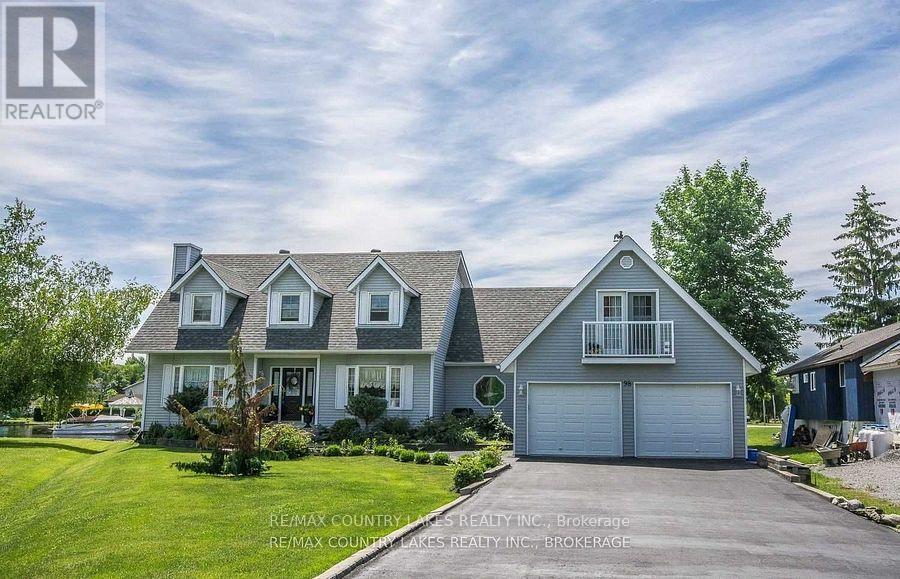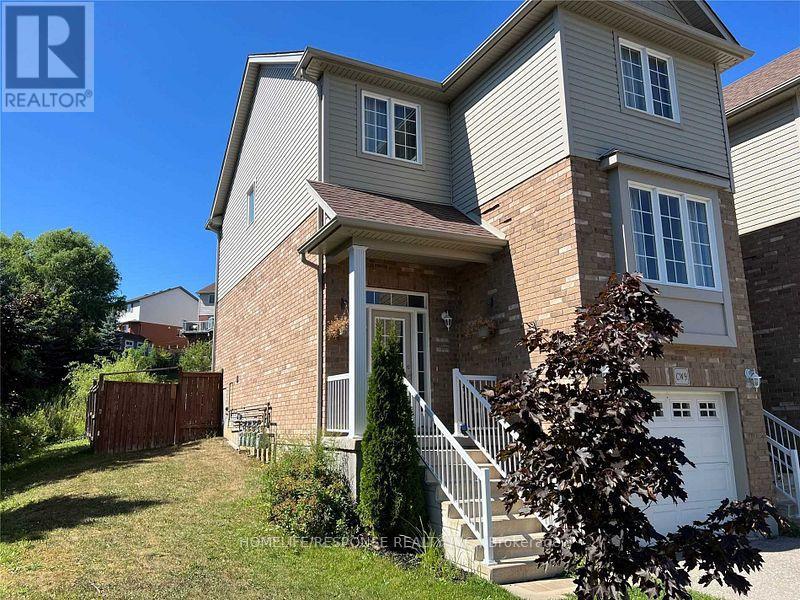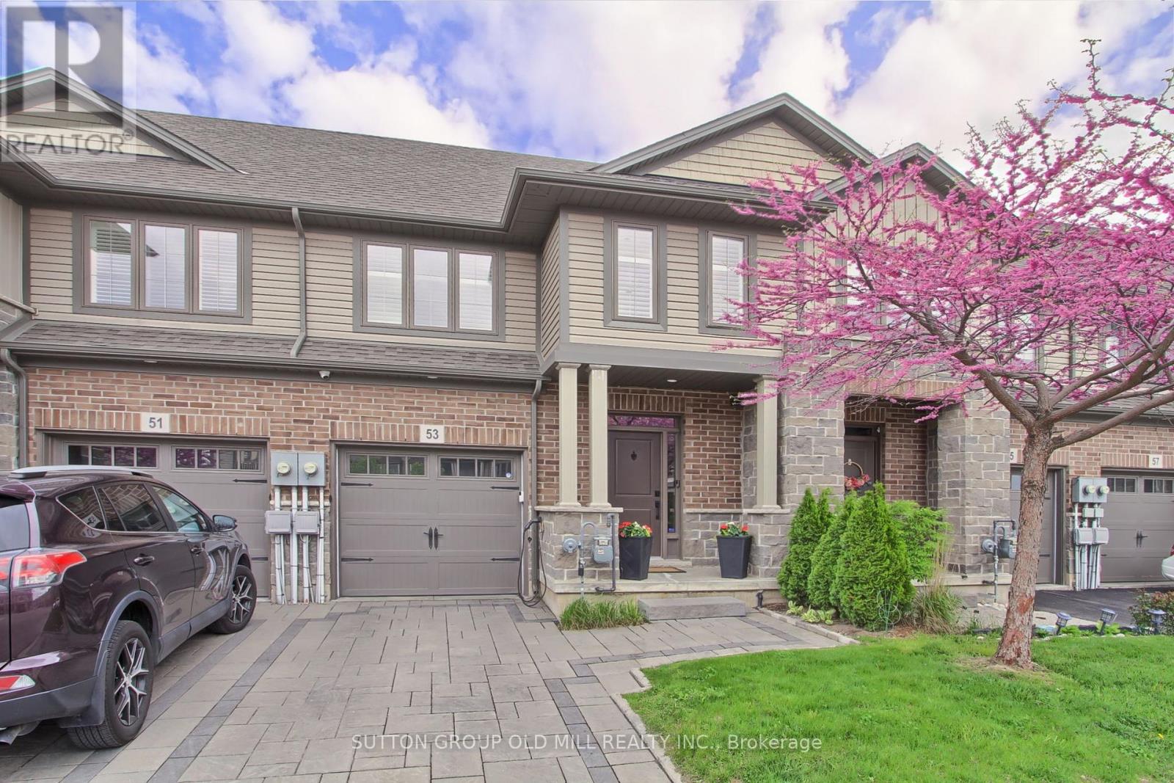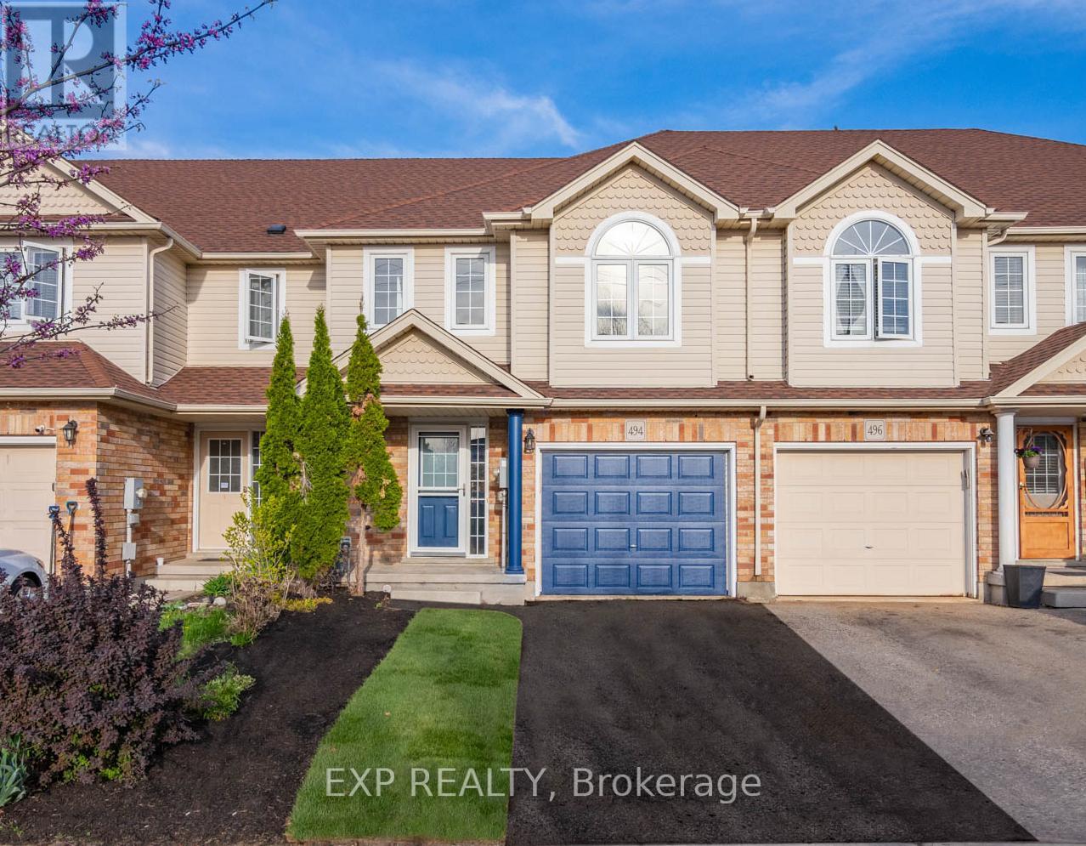347 Pinetree Way
Mississauga (Mineola), Ontario
Spectacular David Small Design Custom Renovated Home in Prestigious Mineola West, featuring over 4000 sqft of luxury finished living space, rare 5 bdrms + 4 reno'd bths, 3 ensuites, 2 kitchens, 2 laundry rooms, rich hardwood floors thruout & fabulous ground floor in-law suite with walkout to garden plus fully finished basement, high quality finishes include pot lights, luxurious heated floors in front foyer & kitchen, stunning gourmet kitchen with 9' ceilings, abundance of cabinetry by Aya Kitchen and Baths, Caesarstone countertops, huge centre island, 2nd island with seating for 4 overlook living room & gorgeous mature treed professionally landscaped gardens, situated on breathtaking matur 85'x142' lot surrounded by new custom homes, 3 fireplaces, ideally located walking distance to top rated Kenollie School District (like private school) & Port Credit High School, minutes to Lake, Port Credit and & Trillium Hospital, exceptional addition & renovations, main floor features huge living room with picture window overlooking tranquil private back garden, large formal dining room features walkout to huge deck & garden, open concept layout is bright, spacious and airy providing peaceful views over mature trees in front & back gardens, upper level features large 2nd & 3rd bedroom, 2 beautiful newly renovated full bathrooms, skylight & extra large modern laundry room, 2nd floor features a magnificent primary bedroom retreat with gas fireplace, luxurious 5 pc ensuite bath, walk-in closet and breathtaking views over gardens, 4th bdrm features walk-in closet, stunning 3 pc ensuite bath & picturesque views over mature trees & front gardens, ground floor features 5th bdrm with sunny view over front gardens, 3 pc bathroom, 2nd laundry room, huge living room open concept to modern kitchen, cozy fireplace and private walkout to rear garden, basement features large rec room/gym and extra spacious storage/workshop room. See feature sheet for more details. One-of-a-kind,10+Must see! (id:55499)
Sutton Group Quantum Realty Inc.
712 - 57 St Joseph Street
Toronto (Bay Street Corridor), Ontario
Luxurious One Thousand Bay Condo! One Bedroom Unit, Great Location in Downtown Core, Minutes Away From Yorkville, Yonge & Bloor Shopping & Entertainment, U Of T, Queens Park. West Exposure Unobstructed View of the City with Big Balcony. Soaring 20 Ft Lobby, State Of The Art Amenities Floor Including Fully Equipped Gym, Rooftop Lounge And Outdoor Infinity Pool. (id:55499)
Homelife New World Realty Inc.
1037 Caven Street
Mississauga (Lakeview), Ontario
Welcome to sophisticated living at 1037 Caven St, in the vibrant ever-evolving Lakeview neighbourhood. This thoughtfully crafted custom-built semi-detached offers an exceptional blend of modern design and functional versatility, perfect for the most discerning buyer seeking lifestyle and location in one. Step inside to be greeted by a light-filled open-concept main floor, designed to impress with its seamless flow, elegant hardwood floors, and an expansive kitchen outfitted with premium built-in appliances, waterfall quartz counters, and a commanding centre island that anchors the space for everyday living and entertaining alike. The dining and living areas extend naturally, warmed by a statement fireplace and framed by oversized windows that lead out to a private deck. Retreat upstairs to the serene primary suite, elevated with a spa-inspired ensuite and a meticulously designed walk-in closet, while the additional bedrooms are equally generous and bright, offering space for family or guests. The finished lower level brings endless possibilities, complete with a separate entrance, sleek second kitchen, spacious recreation area, and additional bedroom, ideal for multi-generational living or supplementary income. Set in the heart of Lakeview, short commute to the upcoming Lakeview Village waterfront redevelopment, top-rated schools, vibrant parks, nature trails, and downtown Toronto via the QEW. Experience the perfect fusion of luxury, convenience, and investment in one. No detail overlooked! (id:55499)
Sam Mcdadi Real Estate Inc.
3208 - 33 Shore Breeze Drive
Toronto (Mimico), Ontario
Welcome to 33 Shore Breeze Dr, Suite 3208 a high-floor gem in the heart of Humber Bay Shores, offering one of the most sought-after 1+Den floorplans at Jade Condos. This 584 sq. ft. unit plus a spacious 157 sq. ft. balcony delivers uninterrupted southeast views of the lake, CN Tower, and city skyline that will take your breath away. The intelligently designed layout includes a separate den, ideal for a home office or study area. The bright, open-concept living space features smooth ceilings, floor-to-ceiling windows, and walk-out access to a private oversized balcony perfect for relaxing or entertaining with a view. The sleek kitchen comes equipped with stainless steel appliances, quartz countertops, and modern pot lights. The luxurious marble bathroom adds a touch of sophistication with high-end finishes and spa-like feel. Extras include premium parking and locker, and unbeatable location just steps from waterfront trails, parks, shops, restaurants, and TTC/GO access. Quick access to the Gardiner makes commuting a breeze. Experience lakeside living at its finest in one of Torontos most vibrant communities. (id:55499)
Century 21 Atria Realty Inc.
98 Turtle Path
Ramara (Brechin), Ontario
Once you view this home, you will fall in love. Custom built in 1992, this expansive 5 bedroom home, features year round enjoyment, Direct access to the Trent Waterway System, offering privacy on a dead end canal. Stunning water view, 4 baths, large kitchen island to entertain, 130 ft boat deck, a 3 season screened in porch with water views, stunning glass railings to ensure your unobstructed views. Insulated, renovated crawl space by Clarke Basements. A work shop with a drive out for your garden equipment! Bring the family to enjoy this sprawling home and enjoy living in Lagoon City, Boating, swimming, fishing, ice fishing, snow mobiling, walking trails, are just a few amenities. (id:55499)
RE/MAX Country Lakes Realty Inc.
183 Cedar Island Road
Orillia, Ontario
Location, Location, Location! A rare opportunity to own a show stopping waterfront home on prestigious Cedar Island in the heart of Orillia. This custom-designed, newly renovated, move-in ready gem is nestled on the tranquil shores of Lake Couchiching, with 168 feet of prime water frontage and a scenic canal running along the side—offering breathtaking, uninterrupted views of the lake and the Orillia Sailing Club. Whether you're an avid boater or simply crave lakeside serenity, this one-of-a-kind property delivers it all. Step inside to discover a thoughtfully curated interior where luxury and functionality blend seamlessly. The modern, open-concept main level features a chef-inspired kitchen with high-end appliances, stone countertops, and sleek cabinetry, opening into spacious dining and living areas with expansive windows that flood the home with natural light and stunning lake views from every angle. The main-level primary suite is a private retreat, complete with a generous walk-in closet and a spa-like ensuite bathroom with a luxurious steam shower—designed for ultimate relaxation. Upstairs, three additional bedrooms provide flexibility for growing families, guests, or a home office. The fourth bedroom is currently configured as a large recreation room, perfect for movie nights, games, or creative space. Outside, enjoy morning coffee or sunset cocktails on the expansive canal-side terrace, entertain lakeside, or step onto your private dock for a day on the water. The insulated, heated two-car garage and interlock driveway add both curb appeal and everyday practicality. All of this, just a short stroll from historic downtown Orillia—offering charming shops, vibrant restaurants, cultural attractions, and a warm community vibe. Whether you're watching the sailboats drift by from Pumpkin Bay or heading into town for dinner, this is lakeside living at its finest. Don’t miss this opportunity to own a truly exceptional waterfront home where luxury meets lifestyle. (id:55499)
Keller Williams Experience Realty Brokerage
9 - 305 Briarmeadow Drive
Kitchener, Ontario
Amazing 2 Story, 3 bedrooms & 3 washrooms freehold townhouse in a great location in Kitchener. End unit with lots of windows and a sun filled home. Great layout with amazing room sizes. Very Beautiful backyard. Ensuite washroom. 2 parking spaces in a very calm neighborhood. Close to public transportation, schools, and shops. Very Low Common Element Fees. (id:55499)
Homelife/response Realty Inc.
53 Southshore Crescent
Hamilton (Stoney Creek), Ontario
Say Hello To Your Happy Place - This Home Belongs To Stoney Creek's lakefront And located along Lake Ontario offering a variety of lakeside living options. Residents can enjoy views of the lake, access to walking trails, parks, and waterfront activities. ---Enjoying Fresh Air With Your Morning Coffee Looking At The Sunrise Over Lake Ontario!!! --- The sleek kitchen features stainless steel appliances, generous storage, and a walk-out to the private deck perfect for morning or an evening unwind. A Bright And Welcoming 3-Bedroom Almost 1,900 sq feet Townhouse Overflowing With Good Vibes And Natural Light Thanks To Big, Beautiful Windows. Every Room Feels Light, Open And Full Of Life. This Home Is All About Laid-Back Comfort And Effortless Style. A private rooftop terrace off the top floor provides an ideal spot for relaxing or gathering with friends. Enjoy interior garage access, a finished lower-level area, and worry-free exterior maintenance (snow removal and landscaping included for a monthly fee). Located close to scenic lakefront trails, major highways, shopping, restaurants, and good schools. This home truly has it all!!! (id:55499)
Sutton Group Old Mill Realty Inc.
13 Reginald Street
Hamilton (Kirkendall), Ontario
Nestled in the heart of Kirkendall neighbourhood and steps to the trendy Locke Street area, 13 Reginald St blends character & comfort in this charming 3-bed cottage-style home backing onto the HAAA Park and playground. With 1,363 sq ft of renovated well-designed space, the open-concept main floor features vaulted ceilings, hardwood floors, pot lights, high baseboards& high windows flooding the living space with natural light. A cozy wood stove fills the room with warmth. The kitchen with walkout to beautifully landscaped backyard with garden, deck &pergola overlooking the park, ideal for entertaining. A main floor primary suite, plus second bedroom with high ceilings & 4-pc bath adds convenience. The upper-level features a family room with a large picture window and beautiful garden views, hardwood floors and a third bedroom. The clean, high-ceiling basement offers room to grow with its extra space and storage. Rare for homes in this area the private driveway fits 3 cars. Walk to cafes, parks & shops this is easy, inspired living in one of Hamilton's most walkable & sought-after neighborhoods. (id:55499)
Royal LePage Burloak Real Estate Services
10 Sunrise Court
Cobourg, Ontario
Welcome To This Immaculate 2,057 Sq Ft All-Brick Bungalow That Exudes Pride Of Ownership And Has Been Meticulously Maintained By Its Original Owners And Is Offered For Sale For The Very First Time. Situated On A Beautifully Landscaped 1.27 Acre Lot At The End Of A Quiet Court, This Home Offers Privacy, Space, And Convenience. The Main Floor Features An Impressive Primary Retreat Complete With Walk-In Closet & 5PC Ensuite Bath. A Second Generously Sized Bedroom, Panoramic Views Of The Skyline, And A Striking Double-Sided Gas Fireplace Separating The Living And Family Rooms. The Bright Breakfast Area Walks Out To A Newer Oversized Deck Showcasing Stunning 180-Degree South-Facing Views. The Fully Finished Basement Adds Incredible Living Space, With 2 Additional Bedrooms, A Home Office, 4-Piece Bathroom, A Large Workshop, Cold Cellar, And Expansive Rec Room With Walk-Out To A Beautiful Interlocking Patio. You'll Find This Home Has Exceptional Curb Appeal Which Is Truly Second To None, Features Extensive Professional Landscaping, Beautiful Mature Trees, Perennial Gardens, And Upgraded Garden Lighting. The Interlocking Driveway Offers Parking For 6 Vehicles, Along With A Double Car Garage. Enjoy Peaceful Living Just 5 Minutes From Downtown Cobourg, Shops, Dining, Groceries, Entertainment, Highway 401 And The Renowned Cobourg Beach. (id:55499)
RE/MAX Hallmark First Group Realty Ltd.
313 Franklin Road
Trent Hills, Ontario
This is what summer dreams are made of. Over 100 feet of pristine waterfront with panoramic views and peaceful days spent at the waters edge. Inside, the cozy open-concept living area features a kitchen with ample cabinet space, perfectly paired with charming wood panelling that extends throughout the main living spaces. Easy-to-maintain flooring is ideal for active summer living, and a large window in the living area offers a breathtaking view of the water. Three well-appointed bedrooms and a full bathroom complete the comfortable and functional floor plan. Spend your evenings on the wraparound porch, soaking in the natural beauty, and your days on the dock enjoying water recreation with family and friends. Just a short drive to town for essentials and only 90 minutes from the GTA, this serene cottage getaway is ready to become your summer retreat. (id:55499)
RE/MAX Hallmark First Group Realty Ltd.
494 Doon S Drive
Kitchener, Ontario
Located in a top school district and just 5 minutes from Highway 401, this beautifully renovated freehold townhome in Kitcheners sought-after Doon South community offers the perfect blend of comfort and convenience. With over 1,500 sq. ft. above grade plus a finished basement, the home features 3 bedrooms, updated washrooms, and a spacious second-floor den ideal for working from home. The sun-filled interior showcases a brand-new kitchen with quartz countertops and backsplash, pot lights throughout, and upgraded flooring. The oversized primary bedroom includes a walk-in closet and plenty of space to unwind. Downstairs, enjoy a large rec room with a gas fireplace and a full bathroom perfect for additional living space. Freshly landscaped front and backyards complete the package, making this a fantastic opportunity for anyone looking for a turnkey home in a family-friendly community. (id:55499)
Exp Realty



