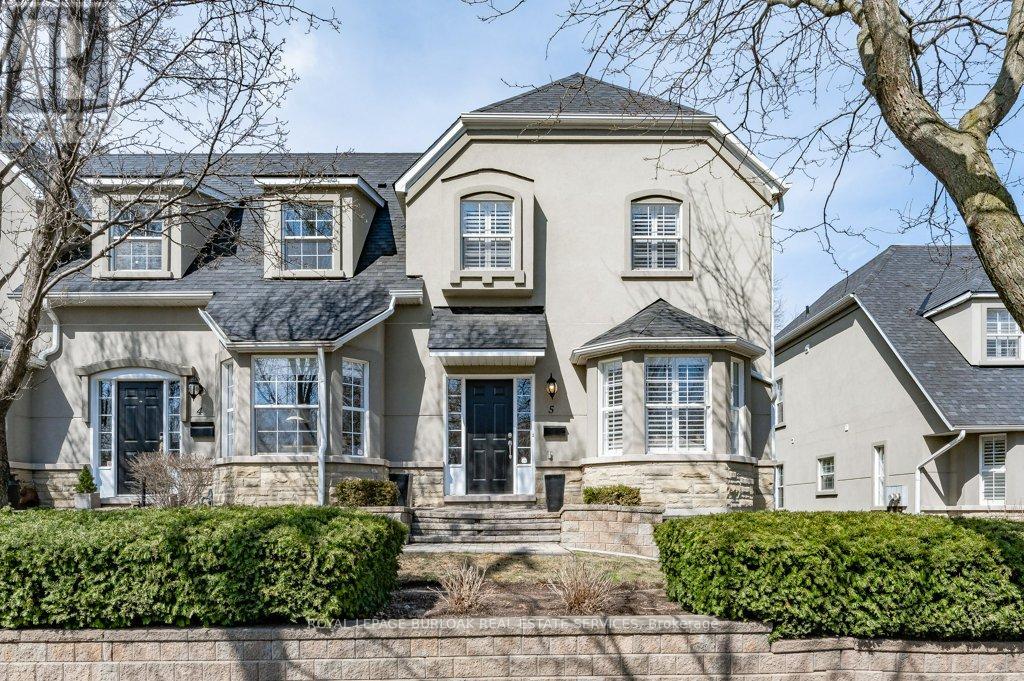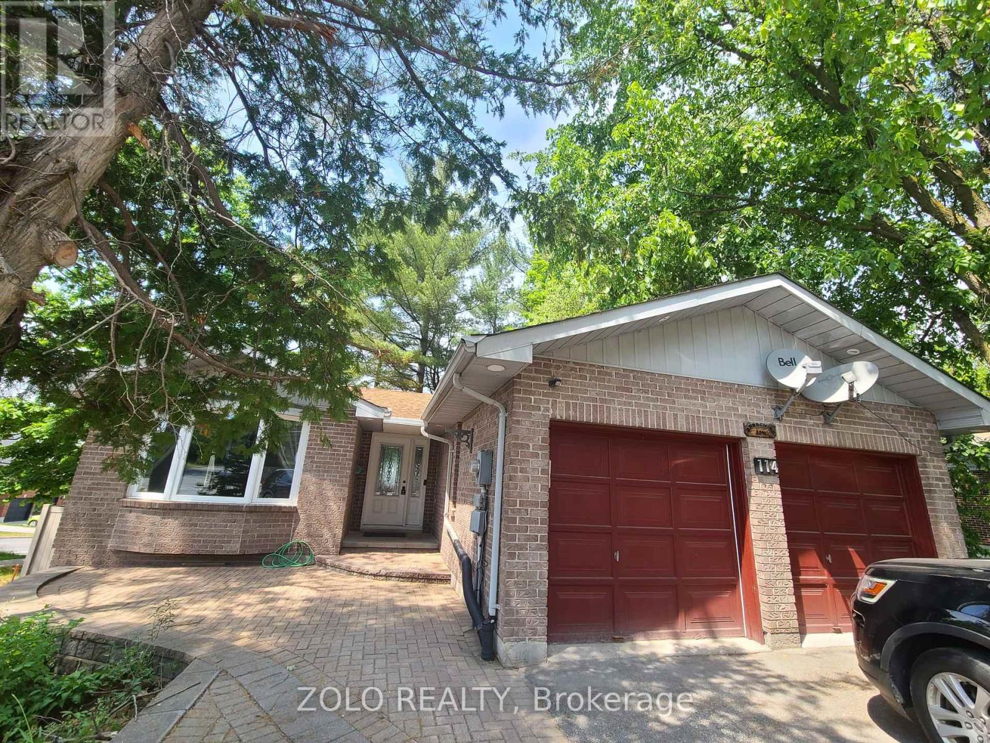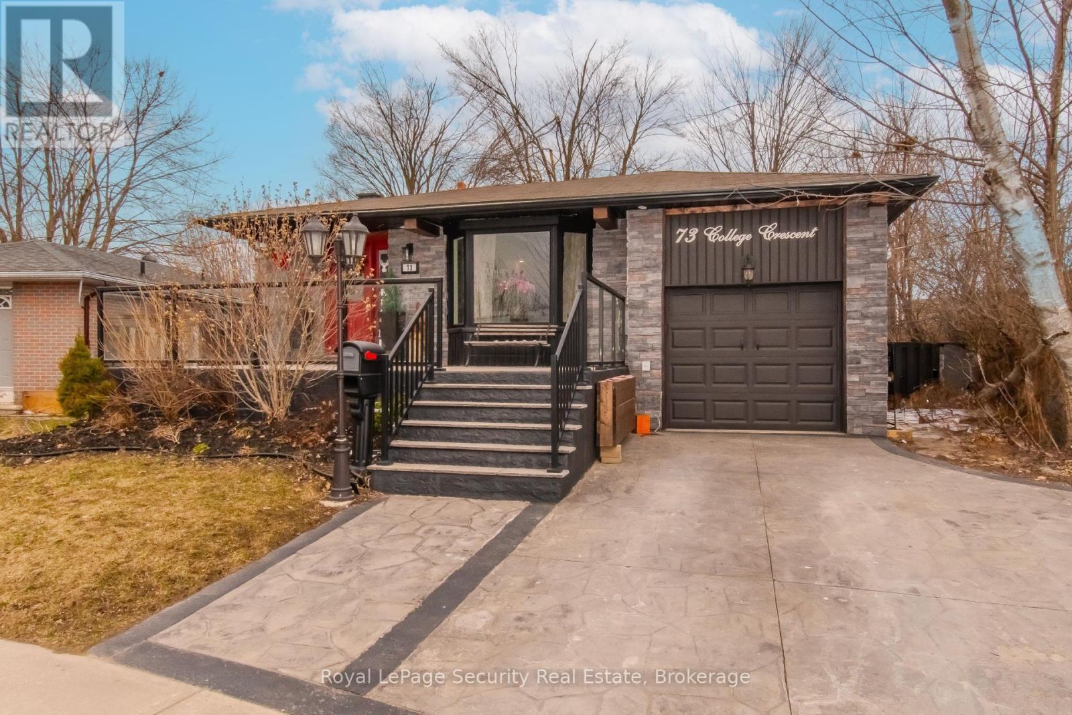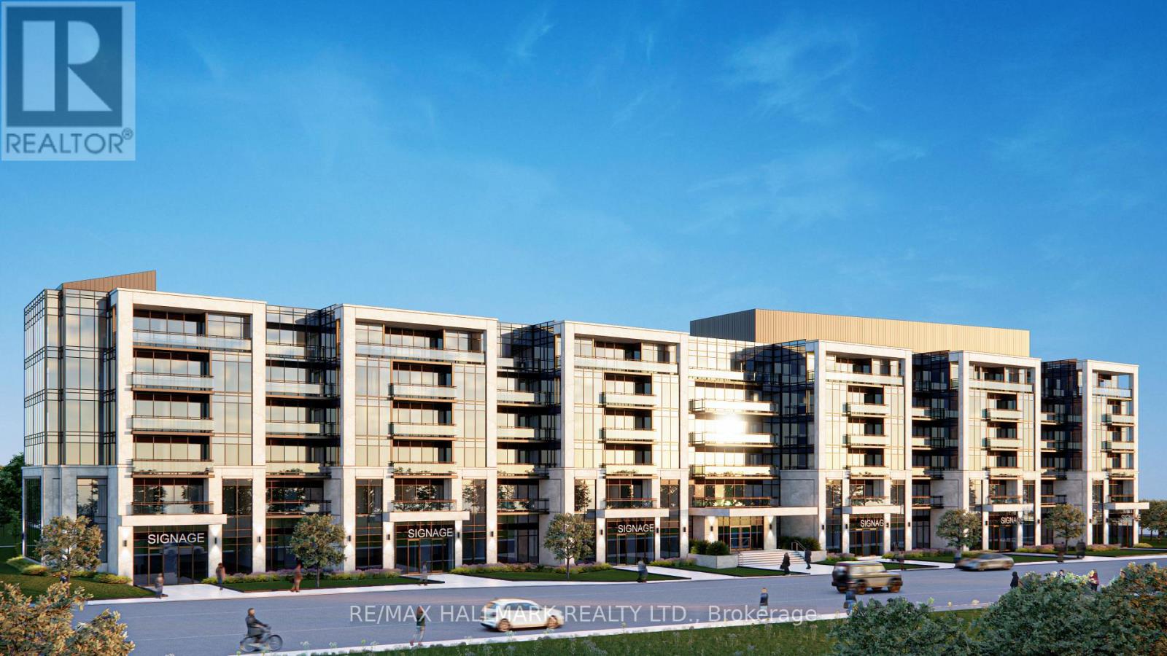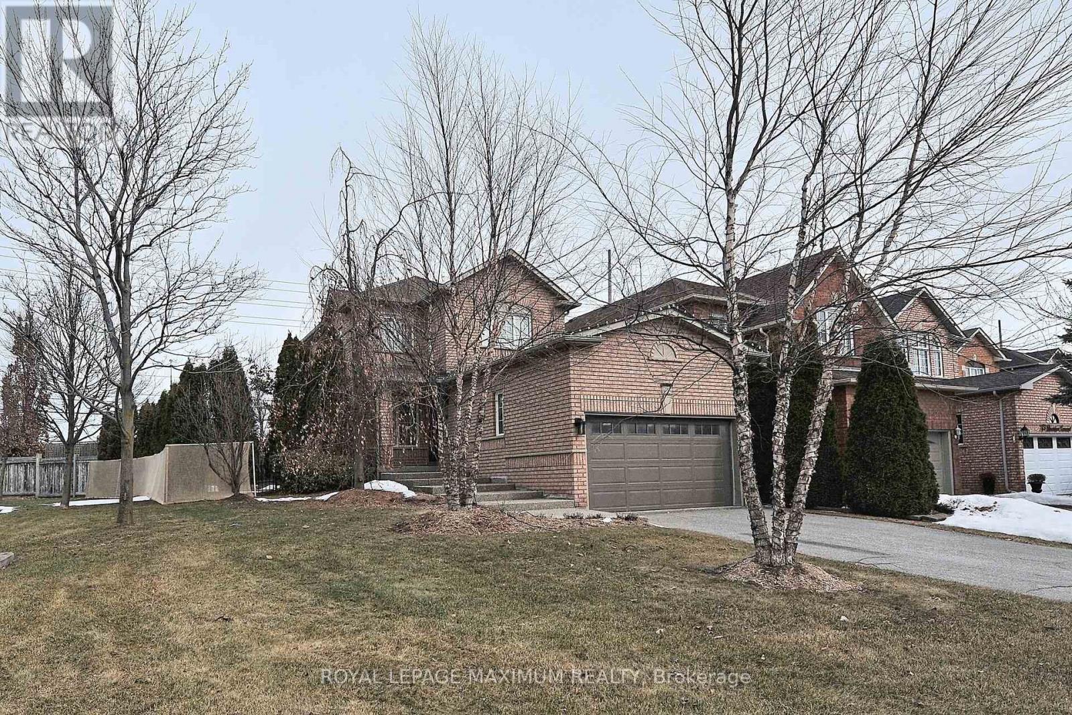5 - 1061 North Shore Boulevard E
Burlington (Lasalle), Ontario
Discover this rare end-unit townhome with 2,177 square feet of finished living space, ideally located just a short walk from downtown Burlington. This charming home offers an open-concept layout with 9 ceilings on the main level. 2 bedrooms, 2.5 bathrooms. You'll appreciate the convenience of a double car garage, providing ample parking, storage and walk-in to lower level. This versatile lower level can serve as an in-law/guest suite, office or. recreation space. Step outside onto the private balcony overlooking a tree-lined ravine. With shops, restaurants, waterfront, beach, waterfront trail, highway access and hospital just moments away, this townhome embodies the best of Burlington living. Don't miss your chance to make this gem your own! (id:55499)
Royal LePage Burloak Real Estate Services
114 Ardagh Road
Barrie (Ardagh), Ontario
Excellent location beautiful family home in The desirable Ardagh neighborhood! Ideally Situated Close To Hwy 400 & Within Walking Distance Of A Grocery Store, Shops, Schools, Parks, & Dining. Towering Mature Trees Offer Privacy & Panoramic Backyard Views. Appreciate the backyard & Recently Installed Vinyl Fencing. Basement Living Room W/Cozy Fp. Spacious Dining Room For Hosting & Eat-In. 2 bedrooms and 1 bathroom. Updated Electrical Panel (2021), Updated Windows (2017), & Lower Level Laundry. Shared Laundry. Tenant pays 50% of utilities. Raised Basement Only. (id:55499)
Zolo Realty
73 College Crescent
Barrie (Grove East), Ontario
Beautiful 4 Level Backsplit with a lot off upgrades, fresh painted, Conveniently Located Steps To Georgian College, Rvh & Minutes To Local Shopping. This 3 Bedroom, 2 Bath Home Features A Separate Side Entrance W/ In-Law Suite Potential. Welcoming Front Entrance W/ Large Deck. Cozy Spacious Family Room W/ Fireplace, Walk-Out To Deck And Private Fully Fenced Yard. Living/Dining Room W/ Hardwood Floors. (id:55499)
Royal LePage Security Real Estate
311 John Street
Orillia, Ontario
Legal Duplex!! This property features updated plumbing, wiring, insulation, and fireproofing, new ductwork. Between 2014 and 2015, the home was entirely renovated, with permits, resulting in a new open-concept layout on the main floor and a legal one-bedroom apartment in the basement, complete with its own ground-level entrance. You can live in the main floor while the basement unit helps pay your mortgage. An addition in 2020-2021 created a spacious family room with a cathedral ceiling, numerous, huge windows, and a sliding door leading to a wrap-around deck, filling the space with natural light. The main floor is ideal for retirees or first-time buyers, with direct access to a generous back deck perfect for family gatherings and barbecues. The expansive backyard, featuring perennial gardens, offers a great space for children to play or for adults to enjoy campfires, with ample room left for a pool! Situated in Orillia's, original west ward, this mature neighborhood is conveniently located near all amenities, including the hospital, parks, schools, and shopping. Lots of parking in the triple-wide driveway which fits 5 cars. The den in the lower level of the main floor apartment has rough-ins for future expansion including water, drains, air vent, heat ducts, electrical outlets, and lighting, roughed in plumbing for a 3 pc bathroom and a kitchenette. All renovations were completed with the necessary permits, and a comprehensive list of all updates is available. Ask the Listing agent about optional vacant possession. (id:55499)
Simcoe Hills Real Estate Inc.
311 John Street
Orillia, Ontario
Legal Duplex!! This property features updated plumbing, wiring, insulation, and fireproofing, new ductwork. Between 2014 and 2015, the home was entirely renovated, with permits, resulting in a new open-concept layout on the main floor and a legal one-bedroom apartment in the basement, complete with its own ground-level entrance. You can live in the main floor while the basement unit helps pay your mortgage. An addition in 2020-2021 created a spacious family room with a cathedral ceiling, numerous, huge windows, and a sliding door leading to a wrap-around deck, filling the space with natural light. The main floor is ideal for retirees or first time buyers, with direct access to a generous back deck perfect for family gatherings and barbecues. The expansive backyard, featuring perennial gardens, offers a great space for children to play or for adults to enjoy campfires, with ample room left for a pool! Situated in Orillia's, original west ward, this mature neighborhood is conveniently located near all amenities, including the hospital, parks, schools, and shopping. Lots of parking in the triple-wide driveway, fits 6 cars .The den in the lower level of the main floor apartment has rough-ins for future expansion including water, drains, air vent, heat ducts, electrical outlets, and lighting, roughed in plumbing for a 3 pc bathroom and a kitchenette. All renovations were completed with the necessary permits, and a comprehensive list of all updates is available. Ask listing agent about optional vacant possession (id:55499)
Simcoe Hills Real Estate Inc.
227 Southview Road
Barrie (South Shore), Ontario
***SPRING SPECIAL!***Wow*LOCATION!*LOCATION!*LOCATION!*Fantastic Opportunity To Live In Minet's Point!*5 Minute Walk To The Beach On Lake Simcoe!*Unbelievable Price*Cant Beat This Price For Value*Live In Or Renovate This Charming 3 Bedroom Bungalow*Great Curb Appeal With Long Driveway For Parking Up To 4 Cars & New Metal Roof*Bright & Airy Ambiance With Large Sun-Filled Windows & Laminate Floors*3 Large Bedrooms With A Full 4 Piece Bathroom*Separate Entrance To Basement*Perfect Opportunity To Add Your Personal Touch & Make This Your Home-Sweet-Home*Large Backyard Made For Family Gatherings (Maybe Even A Pool!)... Perfect For Kids Or Your Pet To Run Around & Play*Looking For A New Family To Make This Their Own*A Fantastic Family-Friendly Neighborhood Steps To All Amenities*Easy Access To Hwy 400*Can't Get Better Than This!*Put This Beauty On Your Must-See List Today!* **EXTRAS** *Premium Location*Barrie's Luxurious Waterfront Neighbourhood Amongst $$$ Million Dollar Homes*Close To All Amenities*Don't Miss Out On This Great Opportunity!* (id:55499)
RE/MAX Hallmark Realty Ltd.
305 - 12765 Keele Street
King (King City), Ontario
**LUXURY**LOCATION**LIFESTYLE** Welcome to King Heights Boutique Condominiums in the heart of King City, Ontario. This elegant 2 BEDROOM SUITE - 980 SF, with 2 FULL BATHS, west exposure & 2 private balconies. Luxury suite finishes include 7'' hardwood flooring, high smooth ceilings, 8' suite entry doors, smart home systems, custom kitchens including 30" fridge, 30" stove, 24" dishwasher, microwave hood fan, and full-size washer & dryer. Floor to ceiling aluminum windows, EV charging stations, 24/7 concierge & security, and Rogers high-speed internet. Amenities green rooftop terrace with Dining & BBQ stations, fire pits, and bar area. Equipped fitness studio with yoga and palates room. Party room with fireplace, large screen TV, and kitchen for entertaining large gatherings. Walking distance to Metrolinx GO Station, 10-acre dog park, various restaurants & shops. Easy access to 400/404/407, Carrying Place, Eagles Nest, and other golf courses in the surrounding area. Ground floor offers access to 15 exclusive commercial units, inclusive of an on-site restaurant. Resident parking, storage lockers & visitor parking available. (id:55499)
RE/MAX Hallmark Realty Ltd.
3207 - 225 Commerce Street
Vaughan (Vaughan Corporate Centre), Ontario
Brand new landmark named as FESTIVAL Tower-A condo in south VMC, Never lived in 1-bedroom + den with 9" ceilings, unobstructed (North-)West views & den having a prefect door can be used for the 2nd bed-room or home office , Designed interior 551 sqft in no dead-space, Filled up the unit with natural daylights, Open concept of high-end European kitchen appliances and quartz countertops at kitchen, First class Amenities available soon in final construction stages ,Walking in a few minutes for VMC TTC subway station providing to Toronto downtown cores, and bus terminal, Very easy access to Hwy 400, 407, Toronto downtown Cores, Anchor Shops (COSTCO, IKEA, Home Depot, Canadian Tire, Walmart, Nations Grocery, etc), York university, Seneca college, Pearson airport, Vaughan Mills shopping centre, and many restaurants, Utilities to be paid in bill-base, all measurement to be verified by Co-Op agent/buyer (id:55499)
Home Standards Brickstone Realty
Upper - 276 Plymouth Trail
Newmarket (Bristol-London), Ontario
Beautifully Renovated 3-Bedroom Raised Bungalow In a Family-Friendly Crescent! This stunning Home Features An Open-concept Main floor, Perfect For Entertaining. The Modern Kitchen Boasts A Large Island With A Breakfast Bar, Granite Countertops, Pot Lights, And French Doors Leading To A Spacious Deck. The Combined Living And Dining Area Is Filled With Natural Light, Highlighted By Large Windows, Elegant Crown Moulding, And Gleaming Hardwood Floors. Enjoy The Fully Fenced Backyard With A Deck, Pergola, And Patio Ideal For Outdoor Gatherings. A Convenient Shed Offers Extra Storage For All Your Outdoor Essentials. Located In A fantastic Neighborhood, Close To Top-Rated Schools, Shopping, Public Transit, The GO Train, And Major Highways. A Must-See! Indoor Parking 1, Outside Drive Way 1. (id:55499)
Homelife Landmark Realty Inc.
205 - 12765 Keele Street
King (King City), Ontario
**LUXURY**LOCATION**LIFESTYLE** Welcome to King Heights Boutique Condominiums in the heart of King City, Ontario. This elegant 1 BEDROOM, 1 BATH SUITE - 535 SF, with west exposure & Juliette balcony. Luxury suite finishes include 7'' hardwood flooring, high smooth ceilings, 8' suite entry doors, smart home systems, custom kitchens including 30" fridge, 30" stove, 24" dishwasher, microwave hood fan, and full-size washer & dryer. Floor to ceiling aluminum windows, EV charging stations, 24/7 concierge & security, and Rogers high-speed internet. Amenities green rooftop terrace with Dining & BBQ stations, fire pits, and bar area. Equipped fitness studio with yoga and palates room. Party room with fireplace, large screen TV, and kitchen for entertaining large gatherings. Walking distance to Metrolinx GO Station, 10-acre dog park, various restaurants & shops. Easy access to 400/404/407, Carrying Place, Eagles Nest, and other golf courses in the surrounding area. Ground floor offers access to 15 exclusive commercial units, inclusive of an on-site restaurant. Resident parking, storage lockers & visitor parking available. (id:55499)
RE/MAX Hallmark Realty Ltd.
3 - 2 Phelps Lane
Richmond Hill (Oak Ridges), Ontario
Brand-new condo town with its very own private garage! Spacious feel thanks to its large windows that let in plenty of natural light. Modern, open concept design . Main floor bdrm, full bath 2nd floor, 2 beautiful bedrooms and 2 more baths! Up to the 3rd floor, there's a lovely large terrace! Close to parks, Bond Lake, Lake Wilcox, Farm Boy, shopping, groceries, restaurants, transit, and it's right across the street from the highly ranked Pace Academy for Gifted Children. You new home is waiting (id:55499)
Homelife Frontier Realty Inc.
216 - 12765 Keele Street
King (King City), Ontario
**LUXURY**LOCATION**LIFESTYLE** Welcome to King Heights Boutique Condominiums in the heart of King City, Ontario. This elegant 1 BEDROOM + DEN SUITE - 673 SF, features 2 full baths, east exposure & private balcony. Luxury suite finishes include 7'' hardwood flooring, high smooth ceilings, 8' suite entry doors, smart home systems, custom kitchens including 30" fridge, 30" stove, 24" dishwasher, microwave hood fan, and full-size washer & dryer. Floor to ceiling aluminum windows, EV charging stations, 24/7 concierge & security, and Rogers high-speed internet. Amenities green rooftop terrace with Dining & BBQ stations, fire pits, and bar area. Equipped fitness studio with yoga and palates room. Party room with fireplace, large screen TV, and kitchen for entertaining large gatherings. Walking distance to Metrolinx GO Station, 10-acre dog park, various restaurants & shops. Easy access to 400/404/407, Carrying Place, Eagles Nest, and other golf courses in the surrounding area. Ground floor offers access to 15 exclusive commercial units, inclusive of an on-site restaurant. Resident parking, storage lockers & visitor parking available. (id:55499)
RE/MAX Hallmark Realty Ltd.
Lower - 229 Zelda Crescent
Richmond Hill (Crosby), Ontario
Prime Richmond Hill Location; $1400/Month including hydro/water/gas (for Single Resident); One Bedroom Look-Out Unit; Retrofitted Basement Apartment With Separate Entrance; Located At Quiet Street And Mature Neighbourhood; Laminated Flooring; Modern Kitchen; 1 Parking Spot Included! Mature Corner Lot With Private Drive; Close To Go Station, Parks (25 acres Richmond Green Park), Schools And Shopping Amenities; Good For Single Person Or Couple. Stove & Fridge; Stainless Steel Kitchen Exhaust Fan; Shared Laundry; Existing Elf; Gas/Hydro/Water Are Included (for single resident with a cap) AAA Tenants Only; No Pet And No Smoking; Tenant Must Get Own Tenant & Liability Insurance. (id:55499)
RE/MAX Excel Realty Ltd.
Upper - 229 Zelda Crescent
Richmond Hill (Crosby), Ontario
All Inclusive Includes Gas/Hydro/Water: 3 Bedrooms House And 2 Parkings; Located At Quiet Street And Mature Neighbourhood! Freshly Paint, Brand New Kitchen Granite Countertop/Sink/Faucet, Hardwood Floor And Stairs! Updated Vinyl Windows! Located On Great Street At End Of Cul-De-Sac. Prem. Mature Corner Lot With Private Drive. Close To Go Station, Public Transit, Parks (25 acres Richmond Green Park), Schools(Bayview Sec. School), Shopping And All Amenities. Basement Apartment is retrofitted Leased out separately!! Stove And Fridge; Kitchen Range Hood; Shared Laundry At Lower Level; Existing Elf; Window coverings will be installed by Landlord. (id:55499)
RE/MAX Excel Realty Ltd.
Bsmt - 362 Woodfern Way
Newmarket (Woodland Hill), Ontario
Move-In Now!! Bright & Spacious 2 Bedroom Detached Home. 2 Large Bedrooms With Closets. Step To Newberry Park, Close To Transit & Yonge St, Mins To Supermarkets, Coffee Shop, Restaurant, Community Center, Library, Sports Center Etct. This property is available for rent both furnished or unfurnished (id:55499)
Royal LePage Your Community Realty
309 - 12765 Keele Street
King (King City), Ontario
**LUXURY**LOCATION**LIFESTYLE** Welcome to King Heights Boutique Condominiums in the heart of King City, Ontario. This elegant 1 BEDROOM, 1 BATH CORNER SUITE - 634 SF, with north east exposure & private balcony. Luxury suite finishes include 7'' hardwood flooring, high smooth ceilings, 8' suite entry doors, smart home systems, custom kitchens including 30" fridge, 30" stove, 24" dishwasher, microwave hood fan, and full-size washer & dryer. Floor to ceiling aluminum windows, EV charging stations, 24/7 concierge & security, and Rogers high-speed internet. Amenities green rooftop terrace with Dining & BBQ stations, fire pits, and bar area. Equipped fitness studio with yoga and palates room. Party room with fireplace, large screen TV, and kitchen for entertaining large gatherings. Walking distance to Metrolinx GO Station, 10-acre dog park, various restaurants & shops. Easy access to 400/404/407, Carrying Place, Eagles Nest, and other golf courses in the surrounding area. Ground floor offers access to 15 exclusive commercial units, inclusive of an on-site restaurant. Resident parking, storage lockers & visitor parking available. (id:55499)
RE/MAX Hallmark Realty Ltd.
5 Nadmarc Court
Essa (Angus), Ontario
Welcome to 5 Nadmarc Court. This Premium Lot home features endless upgrades for your family's enjoyment. Nestled in a very popular Angus subdivision, this model is "The French" by Gold Park Homes in the Riverwalk. This home features 7 bedrooms, 4 bathrooms and an open loft area. Having a total area of 3600 square feet, this home is sure to accommodate even the largest of families. The spacious main floor primary bedroom has a generous walk in closet and an ensuite with double sinks as well as an oversized tub and a separate shower. The definite feature of the main floor is the livingroom which has a fireplace, a built in sound system and high ceilings open to the loft area above. Two bedrooms located on the main floor with two more and a full bath in the loft level as well as three more bedrooms in the basement for a total of seven bedrooms. The basement is spacious and open. It includes a large rec room as well as separate media room and exercise room with built in speakers in most of the basement rooms. (id:55499)
Brimstone Realty Brokerage Inc.
403 - 12765 Keele Street
King (King City), Ontario
**LUXURY**LOCATION**LIFESTYLE** Welcome to King Heights Boutique Condominiums in the heart of King City, Ontario. This elegant 1 bedroom + den suite - 745 sf, with 2 full baths, west exposure & private balcony. Luxury suite finishes include 7'' hardwood flooring, high smooth ceilings, 8' suite entry doors, smart home systems, custom kitchens including 30" fridge, 30" stove, 24" dishwasher, microwave hood fan, and full-size washer & dryer. Floor to ceiling aluminum windows, EV charging stations, 24/7 concierge & security, and Rogers high-speed internet. Amenities green rooftop terrace with Dining & BBQ stations, fire pits, and bar area. Equipped fitness studio with yoga and palates room. Party room with fireplace, large screen TV, and kitchen for entertaining large gatherings. Walking distance to Metrolinx GO Station, 10-acre dog park, various restaurants & shops. Easy access to 400/404/407, Carrying Place, Eagles Nest, and other golf courses in the surrounding area. Ground floor offers access to 15 exclusive commercial units, inclusive of an on-site restaurant. Resident parking, storage lockers & visitor parking available. (id:55499)
RE/MAX Hallmark Realty Ltd.
619 - 8110 Birchmount Road
Markham (Unionville), Ontario
Luxury Condo At Downtown Markham With 1+Den, Bright & Unobstructed South View, Spacious & Practical Layout, 9 Ft Ceiling, Engineered Wood Fl In Living, Dinning And Den, Quality Finished Kitchen With Granite Countertop, Upgraded Faucet, Backsplash, Well Kept Unit, Steps to VIVA Transit, GO Station, Restaurants, Banks, Mintues Drive to 407 & 404. Close to York University. One Parking & Locker Included. (id:55499)
Century 21 King's Quay Real Estate Inc.
1615 Corsal Court
Innisfil (Alcona), Ontario
One year old family sized detached home in the one of the new community in the city of Innisfil, 3684 Sqft Breaker Elevation A Home from Fernbrook Belle Aire Shores community , 5 bedrooms + 4 washrooms Lots of upgrade with 10 feet Ceiling on Main floor +Tall Tray ceiling in master + Office/Den at main level kitchen has stainless steel appliances . Quartz Counters, Centre Island fire place , primary Bedroom his & her Walk-in Closets & attached 6 pieces ensuite. All other 4 semi ensuite bedrooms are generous in size. Second floor laundry for convenience with large washer and a large dryer. Great location in a growing new Community within Minutes to Lake Simcoe, Parks, Beach & Marina and next to upcoming Margaretta park and Innisfil Gostation. (id:55499)
Save Max Real Estate Inc.
406 - 3950 14th Avenue
Markham (Milliken Mills West), Ontario
**Prime Professional Office Space in the Heart of Markham**. This unit has 1,581 SQFT of functional layout. Unit is now partially leased with long term stable rental $$$ income with option to renew. This prime location is ideal for a head office, retail business, accounting firm, law office, real estate agency, tutoring school, and more. T.M.I Includes EVERYTHING (Heating, a/c, hydro, water, janitorial garbage pick up in common area, shared open surface parking, landscaping & building ins). Conveniently located just minutes from Highway 404/407, with YRT and TTC access for easy employee commuting. Ample above-ground parking available for employees and visitors. Surround yourself with popular restaurants, banks, coffee shops, and retail establishments to meet and impress future clients. (id:55499)
RE/MAX Excel Realty Ltd.
407 - 3950 14th Avenue
Markham (Milliken Mills West), Ontario
**Prime Professional Office Space in the Heart of Markham**. This unit has 1,581 SQFT of functional layout. Large window in Executive Office, Kitchenette with plumbing and cabinetry. This prime location is ideal for a head office, retail business, accounting firm, law office, real estate agency, tutoring school, and more. T.M.I Includes EVERYTHING (Heating, a/c, hydro, water, janitorial garbage pick up in common area, shared open surface parking, landscaping & building ins). Conveniently located just minutes from Highway 404/407, with YRT and TTC access for easy employee commuting. Ample above-ground parking available for employees and visitors. Surround yourself with popular restaurants, banks, coffee shops, and retail establishments to meet and impress future clients. (id:55499)
RE/MAX Excel Realty Ltd.
81 Thornton Crescent
Vaughan (Maple), Ontario
CHECK OUT THIS BEAUTIFUL MAPLE GEM! This beautiful sun filled 3 bedroom, 3 washroom home seamlessly blends open-concept living, the eat-in kitchen boasts granite counters and stainless steel appliances, with panoramic floor-to-ceiling windows offering lovely backyard views. Enjoy the walkout from the kitchen to a large deck and a beautifully landscaped enclosed lot with lovely mature trees, perennial gardens and inground sprinkler system. Upstairs, unwind in one of your three inviting bedrooms, including one with a convenient murphy bed. The fully renovated basement offers flexible space for a large family room with a gas fireplace, fully finished laundry area and cold room, the basement also features a modern 3 pc washroom. Live just a short walk away from transit, schools and park. This very private corner lot offers a two car garage, long driveway with no sidewalk and no neighbours on the west side allowing the home to be filled with natural light and includes a private back yard retreat. **EXTRAS** Owned hot water tank, furnace (2022), A/C (2022), roof (2011) (id:55499)
Royal LePage Maximum Realty
Basement - 301 Weldrick Road E
Richmond Hill (Observatory), Ontario
Location, Location & Location, welcome To Observatory Hill, The Most Prestigious Neighborhood In Richmond Hill, Fabulous Huge 2 Bedroom Basement, 9 Ft Ceiling Throughout, Pot Lights Throughout, Top School Zone, Mins To Supermarkets, Shop, Schools, Parks, Full Size Kitchen with eat-in breakfast area, ensuite Washer & Dryer, TV And Organizer shelves included, Wide Walk Up Basement. Use side door at Kirsten to access to the backyard and the separated entrance to the unit. (id:55499)
Real One Realty Inc.

