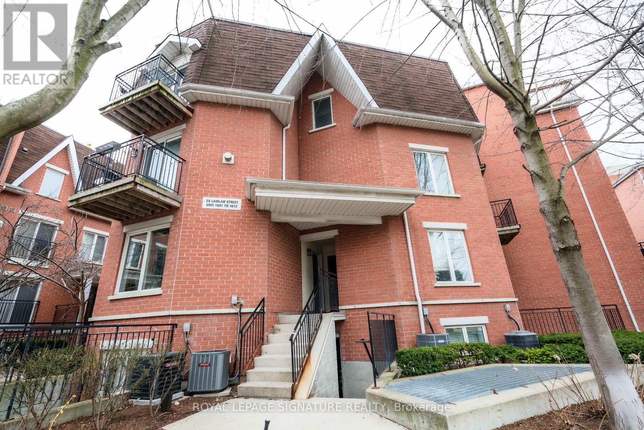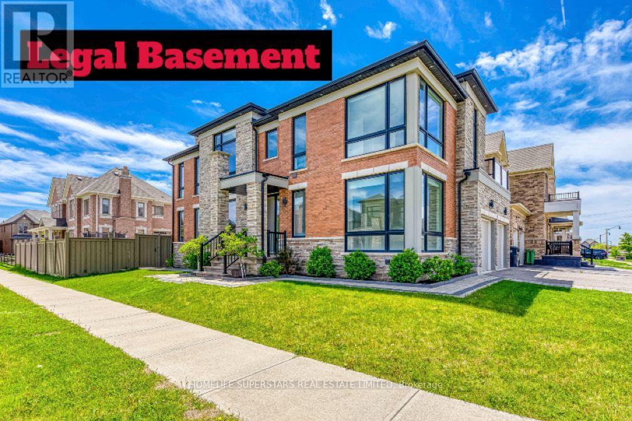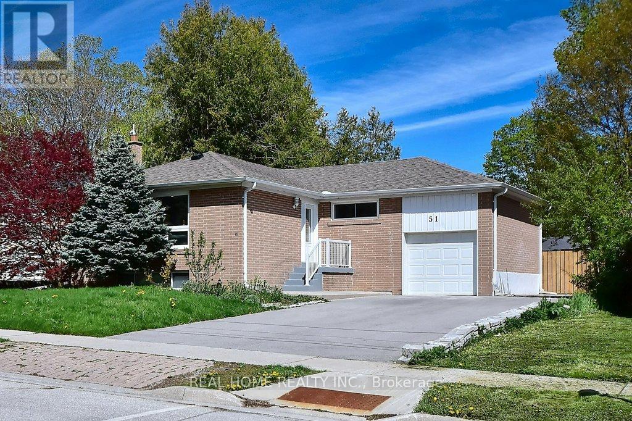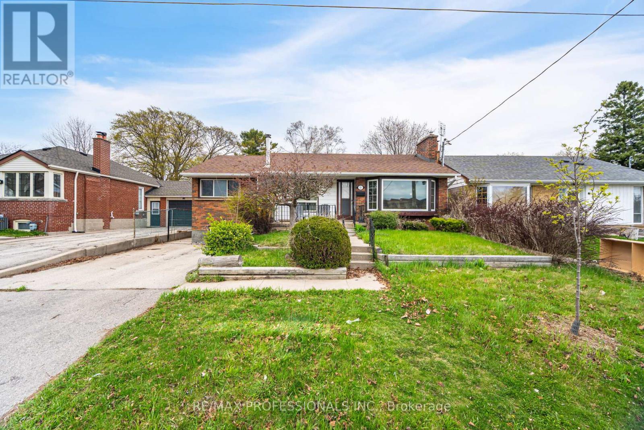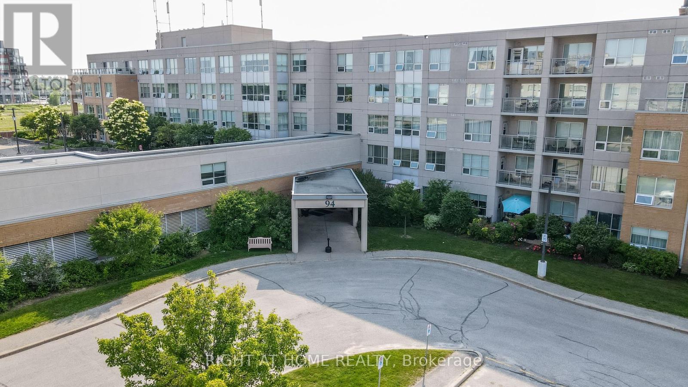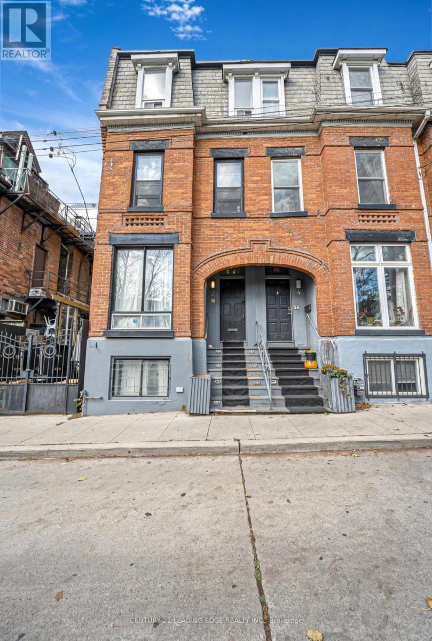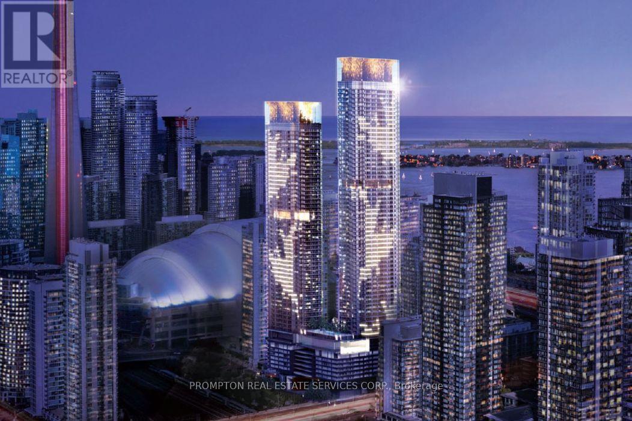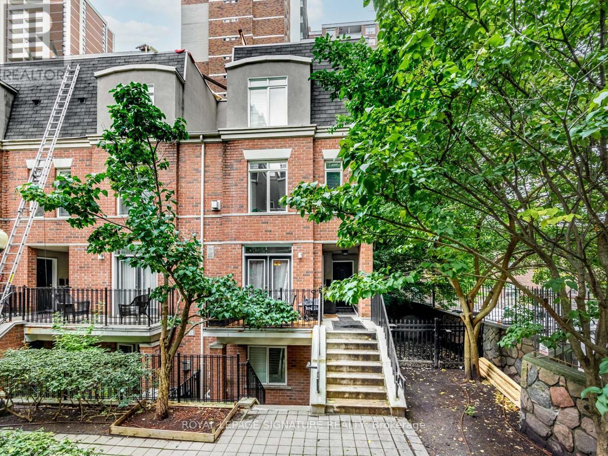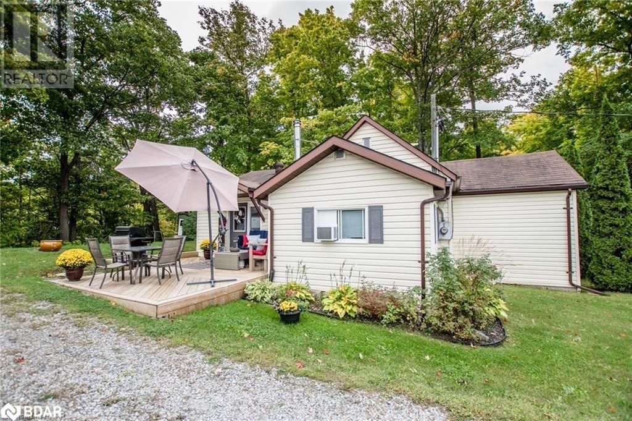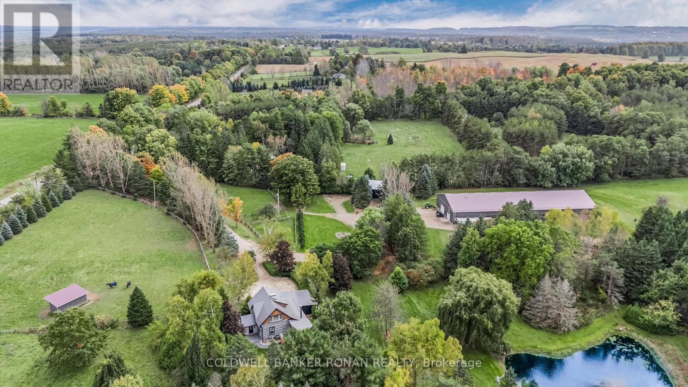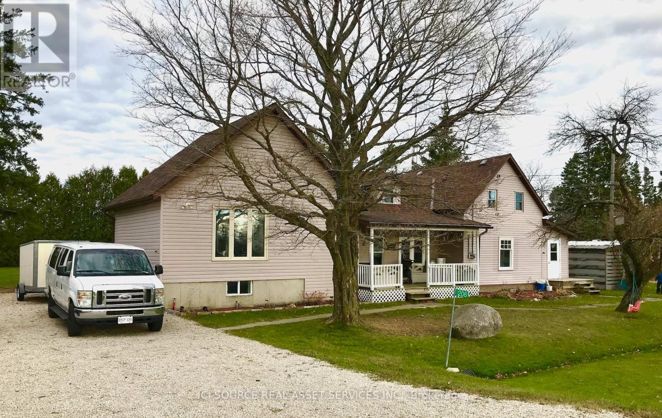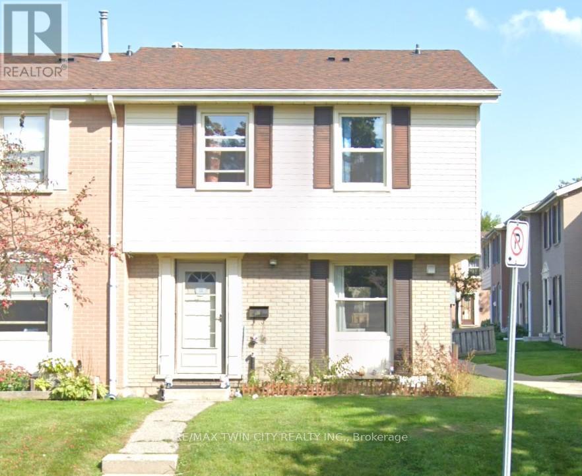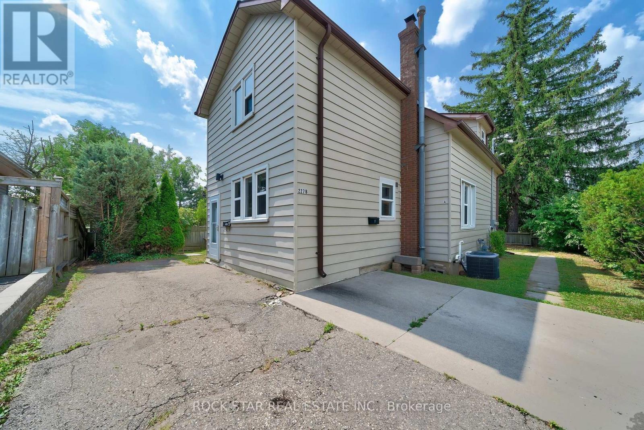1602 - 28 Laidlaw Street
Toronto (South Parkdale), Ontario
Charming Two-Story Townhouse in a Prime Location! This Bright and Well-Appointed Townhouse is Just Steps Away from King and Queen East. The Spacious, Open-Concept Main Floor Features a Walk-Out to the Terrace, Open Concept, Granite Countertops, Stainless Steel Appliances, and a Convenient Ensuite Stacked Laundry. The Main Floor Utility Closet Offers Ample Storage or Pantry Space. Upstairs, You Will Find a Large Primary Bedroom with a Double Closet, As Well As an Additional Plus One Space that's Currently Being Used as an Office, It Could Easily Serve as a Nursery or Work Out Space. Enjoy the Good Weather on the Large 90 sq ft Terrace, Complete with Custom-Made Wooden Built-In Seating. Come and Experience the Lovely Neighbourhood Feel of Laidlaw! (id:55499)
Royal LePage Signature Realty
406 - 80 Absolute Avenue
Mississauga (City Centre), Ontario
Don't miss this opportunity to own this spacious, well maintained and super clean 2 bedroom plus den and 2 bathroom condo unit in Mississauga's premier community! This lovely property offers over 1000 sqft of living space. Modern light grey laminate floors covers the entire unit install only 1 year ago. New baseboards and paint give this a unit fresh new look! Enjoy the massive wrap around balcony with access for each bedroom and living area. Master bathroom offers a oversized handicap accessible walk in shower for extra convenience. The building offers an unparalleled amount of amenities which include both indoor/outdoor pools, patio area, basketball court, fully equipped gym, running track, squash courts, multiple party rooms, movie theatre and guest suites. Located just a short walk from Square One shopping mall, parks, great dining and transit with very easy access to major highways. (id:55499)
RE/MAX West Realty Inc.
15 Dalecrest Road
Brampton (Credit Valley), Ontario
Move-In Ready * Shows like a MODEL home * Quick & Flexible Closing Available * Modern Executive design * Rare Corner Lot * Large Foyer * Main level 9ft ceiling * Bright and Spacious layout * Formal living & dining rooms * Elegant Light Color Hardwood Floors * 90+ pot lights throughout * Modern Light Fixtures * Chef-Inspired Kitchen w/ Extra Cabinets * Bianco Drift Countertops * Herringbone Backsplash, * Top-Tier Stainless Steel Appliances * Serene Backyard Escape w/ Fountain and Interlock Patio * Extensive Professional Landscaping * Spacious Family Room w/ Linear Fireplace * Large Powder room w/ Upgraded Vanity & Accent Wall * Luxurious Primary Suite w/ Double-door entry & Large Walk-in closet * 5-piece spa-like Ensuite w/ Dual Sinks, Oversized Shower & Soaker tub * 2nd Bedroom features a private 4-piece Ensuite w/ Frameless Glass Shower * 3rd & 4th Bedrooms share a well-designed 4-piece Bath * Convenient Upper-Level Laundry comes w/ Cabinets and Backsplash * LEGAL Basement Apartment w/ Separate Laundry (rents for approx. $2400/month) * 2 car Garage w/ Epoxy Flooring and Shelves (id:55499)
Homelife Superstars Real Estate Limited
11 Zoran Lane
Vaughan (Patterson), Ontario
Welcome to this stunning home in Upper Thornhill Estates and St. Theresa High School Boundary ( 2025 Ranking #1). . , 18Ft Ceiling In Living Room, New Back flash Countertop in the Kitchen and Bathrooms,, close to Maple Go and Richmond Hill Go, Yummy Market and T&T, Fresh Pro Supermarket, New built Maple Hill Community Centre, Washer (2022) and Dryer (2022), Furnace owned (2021), Hot water tanker owned (2025), Fridge (2025), Dish Washer and Stove. No sidewalk, nice view back yard, 15 piece window glasses were replaced at 2022 (id:55499)
Real One Realty Inc.
224 Appleton Court
Newmarket (Central Newmarket), Ontario
Upscale end unit executive townhome on a beautiful quiet court. No condo fees! This home is in pristine condition and move-in ready. Its a delightful place to live. Bright and cheerful with natural light flooding in from south windows. Gorgeous spacious kitchen with a huge island, tons of counter space and gleaming granite counters. Have your morning coffee on the walk out deck from the kitchen and enjoy a fabulous view of trees with spring blossoms and brilliant fall colours. Magnificent hardwood floors through most of the house. Large bedrooms with walk-in closets and ensuite bathrooms. Convenient upstairs laundry with tub. Lower- level bedroom/recreation room with walk out to patio and easy-to- maintain backyard with lovely rock garden. Such an easy home to maintain. Super energy efficient, great sound-proofing, lower than average utility costs. Superior location in central Newmarket, walking distance to Main street shops and restaurants and Fairly Lake. (id:55499)
Chestnut Park Real Estate Limited
51 Gladman Avenue
Newmarket (Central Newmarket), Ontario
Welcome to this meticulously renovated/upgraded detached house in Central Newmarket, upon entering, open hallway leads you to the gorgeous spacious family size new custom built kitchen with stainless steels appliances and beautiful centre island, combined living and dining room with picture window, main floor 2 bedrooms with two full washrooms providing peace and comfort to the family, Engineering hardwood flooring throughout the main floor, the modern glass railing stairs provides access to fantastic bright upgraded 2 bedrooms and one washroom and kitchen finished basement with access door to the garage, it is ideal for in-law's. Side door from kitchen leads you towards the porch and provides access to the breathtaking spacious private backyard where you can spend relaxing time with friends and family and enjoy, along with all amazing features of this lovely house you will take advantage of newer sewer line in 2021, newer roof shingles & driveway in 2022, walking distance to Yonge St. and Public transit....This property has everything you need. Move in and enjoy. (id:55499)
Real Home Realty Inc.
31 Bellwood Drive
Whitby (Blue Grass Meadows), Ontario
Welcome to 31 Bellwood Drive, Whitby! From the moment you arrive, you'll be impressed by the thoughtful renovations and stunning curb appeal of this beautifully updated home in a highly sought-after, family-friendly neighbourhood *** With over $128,000 in recent renovations *** A professionally landscaped front walkway leads into a bright, open-concept living space that has been fully renovated with modern upgrades throughout. The renovated kitchen offers ample cupboard and counter space, and overlooks your private, fully fenced backyard - ideal for everyday living and effortless entertaining. A separate side entrance provides easy access to the yard, making barbecuing a breeze. A renovated staircase with iron spindles leads upstairs to three generously sized bedrooms. The oversized primary bedroom overlooks the backyard and features a walk-in closet, makeup vanity with sink, and direct access to 4-piece bathroom. The fully finished basement boasts high ceilings, a walk-out to the deck, and plenty of storage space - perfect for a rec room, office, or play area! Enjoy spectacular south exposure in the beautifully landscaped backyard, complete with perennial gardens, a deck with covered gazebo, storage shed, and lush green grass, perfect for kids and pets to play. This home offers style, space, and smart updates - everything you've been looking for and more! Please see the full list of upgrades attached to the listing. **Walkout Basement Offers InLaw Potential** ** This is a linked property.** (id:55499)
RE/MAX Hallmark First Group Realty Ltd.
87 Fire Route 57 Route
Havelock-Belmont-Methuen (Belmont-Methuen), Ontario
Enjoy the summer on beautiful Cordova Lake! Enjoy deeded access with a lake view without the high waterfront taxes! The best of both worlds! This cottage/home is fully winterized and has had many updates over the years to make it comfortable for every season. The location is great and is close to ATV and snowmobile trails in the area. Comes with a very nice spacious deck with built in seating and cushions and has all the things you need to start your summer season off right, even a barbeque! A large cast iron wood burning cook stove with oven is in the Kitchen. Great for heat and cooking pizza for your guests! The spacious workshop has an area for wood storage and as well there is a smaller shed for the yard and garden equipment. Star Link Satellite provides internet service for the property and is negotiable with the sale. It's an easy commute from the city! (id:55499)
Royal Heritage Realty Ltd. Brokerage
11 Jeanette Street
Toronto (Cliffcrest), Ontario
Fantastic Opportunity in Cliffcrest Neighbourhood! Calling All Home Buyers & Investors! Amazing Rectangular, Pool Size, East Facing, 50' x 144.64' Lot! This Bungalow Features 3+2 Bedroom, 2 Bathroom, 2 Kitchens, Living Room with Bay Window & Gas Fireplace, Dining Room with Walkout to Large Deck, Spacious Kitchen and a Finished Basement with a Separate Entrance To An In-Law Suite with a Living Room, Kitchen, 2 Bedrooms and a 3 Piece Bathroom. Close to Public Transit, Go Train, Schools, Parks, Shopping, Places of Worship, Lake & The Bluffs Park & Beach. Walking Distance to Jeanette Park & R.H. King High School. (id:55499)
RE/MAX Professionals Inc.
201 - 90 Dean Avenue
Barrie (Painswick South), Ontario
The (id:55499)
Right At Home Realty
2 Monteith Street
Toronto (Church-Yonge Corridor), Ontario
Charming Victorian in Church & Wellesley Ideal Family Home or High-Yield Investment. This fully renovated 3-storey Victorian seamlessly blends restored original charm with thoughtful modern updates in the heart of Torontos vibrant Church & Wellesley Village. Offering over 2,300 sq ft of versatile living space: * 6 spacious bedrooms +1 in basement * 3 updated full bathrooms * 2 full kitchens * Rooftop and backyard patios * Updated plumbing, electrical, furnace, A/C, and tankless water heater (all owned) Currently generating $6,200/month at 56% occupancy with tenants willing to stay post-sale, this property has a proven income track record formerly operating as a successful B&B for 10+ years, earning up to $20K/month. Whether you're looking for a beautiful family home, a live-and-rent opportunity, or a fully furnished turnkey investment, this once-in-a-lifetime property delivers. Located across from a park and steps to transit, shops, dining, TMU and everything downtown has to offer. A rare chance to own a character-filled, income-generating property in Torontos core.Don't miss out! (id:55499)
Century 21 Leading Edge Realty Inc.
607 - 1 Concord Cityplace Way
Toronto (Waterfront Communities), Ontario
Welcome to Concord Canada House - a new benchmark for luxury living in Toronto's waterfront community. This brand-new 1-bedroom + Den (can be used as secondary bedroom) suite offers 560 sq.ft. of thoughtfully designed interior space, complemented by a spacious 70 sq.ft. balcony with a ceiling heater and lighting for year-round enjoyment. Featuring a modern open-concept layout and high-end built-in Miele appliances. Enjoy top-tier amenities including keyless building access, co-working spaces, and secure parcel storage for online deliveries. Just a short walk to the CN Tower, Rogers Centre, Scotiabank Arena, Union Station, and the city's best dining, entertainment, and shopping. Move in immediately and enjoy! *** EXTRAS*** 2 lockers included. (id:55499)
Prompton Real Estate Services Corp.
401 - 415 Jarvis Street
Toronto (Cabbagetown-South St. James Town), Ontario
Welcome To The Central At 415 Jarvis Street. Downtown Living With A Quiet Twist. Discover This Bright And Stylish 2-Bedroom, 2 Bath Stacked Townhouse Located In The Heart Of Toronto. This Coveted End-Unit Floor Plan Is One Of The Larger Units In The Complex (850sqft + 215sqft rooftop deck) And Offers Thoughtfully Updated Living Space, Bathed In Natural Light. The Chef-Inspired Kitchen Features Sleek Quartz Countertops, A Fully Tiled Backsplash, And Stainless Steel Appliances Including A French-Door Fridge With A Double Freezer Drawer And Ample Full-Sized Cabinetry For All Your Culinary Needs. Enjoy Cozy Evenings By The Gas Fireplace And Sunny Summer Barbecues On Your Private Rooftop Terrace, Complete With A Direct Water Hookup For Your Dream Rooftop Garden. With Hardwood Floors Throughout, Two Generous Bedrooms, And Updated Finishes, This Home Offers The Perfect Balance Of City Convenience And Quiet Retreat. Nestled Just Off The Main Strip, You Are Close To All The Action But Far Enough To Enjoy Peace And Privacy. Includes One Parking Space And A Locker For Additional Storage. Don't Miss Your Chance To Live In One Of Downtown Toronto's Most Walkable And Vibrant Neighbourhoods. (id:55499)
Royal LePage Signature Realty
747 Norfolk Street S
Simcoe, Ontario
120 year old triple brick Century home....set on a beautiful acre of property, with incredible views of Norfolk farmland. Conveniently located just 2km's from grocery store and other amenities of town. Inside, on the second floor, you'll find three bedrooms and two full baths, including a master ensuite with a custom built shower. His and hers walk-in closets. The hers closet is exceptionally large and could easily be transformed into a unique space. The main floor features large principle rooms with high ceilings , a dining area that I believe is one of the finest you'll find, along with two living areas, a convenient two-piece bath with a laundry room, and a charming compact office. The outdoor spaces are exceptional. Imagine relaxing on the covered front porch, watching breathtaking sunsets, or enjoying an afternoon on the stamped concrete side patio. The rear deck has a hot tub and cold plunge, and then there's the 12x20 covered patio at the shop/man cave – a space where everyone loves to spend time. For those early risers, the sunrise views from the backyard, past the shop and overlooking the farming fields, are simply spectacular. The vast yard has an electric invisible fence for your dogs to enjoy the yard without you worrying about them wandering. A large paved driveway leading to the shop/garage/mancave detached from the house with its own covered seating area & grilling space. The shop has heated concrete floors, and a loft potentially for storage or even a poker room overlooking the main shop. This property features a drilled well and a new septic system (septic 2025), translating to an abundance of savings. This triple brick Century home has been mostly updated over the last 20 years, including LVP flooring, drywall where plaster once existed, etc. The most cherished homes aren't necessarily those that are flawless, instead, they are filled with character and perhaps a few quirks that make them uniquely yours- imperfectly perfect. (id:55499)
Century 21 Heritage Group Ltd. Brokerage
87 Fire Route 57 Route
Havelock, Ontario
Enjoy the summer on beautiful Cordova Lake! You can enjoy deeded access, with a lake view, without the high waterfront taxes! The best of both worlds! This cottage is fully winterized and has had many updates over the years to make it comfortable for every season. The location is great and is close to ATV and snowmobile trails in the area. Comes with a very nice spacious deck with built in seating and cushions and has all the things you need to start your summer season off right, even a barbeque! A large cast iron wood burning cook stove with oven is in the Kitchen. Great for heat and cooking pizza for your guests! The spacious workshop has an area for wood storage and as well there is a smaller shed for the yard and garden equipment. Star Link Satellite provides internet service for the property and is negotiable with the sale. It's an easy commute from the city so don't let this one get away. (id:55499)
Royal Heritage Realty Ltd. Brokerage
836138 4th Line E
Mulmur, Ontario
Discover a blend of heritage and refined country living on this remarkable 44.89-acre estate, where timeless craftsmanship meets peaceful seclusion. Set at the end of a long, private driveway, this extraordinary property offers unmatched privacy, scenic beauty, and a lifestyle of elegance and purpose. At its heart is a stunning Ottawa Valley Log Home, originally handcrafted in mid 1800's and thoughtfully relocated to its current site in 1976. The home has been beautifully updated while preserving its historic charm, creating a warm, inviting atmosphere that blends rustic character with modern comfort. Ideally suited for equestrian lovers, hobby farmers, or those dreaming of a wellness retreat, the property features three spacious paddocks and a 70' x 150' indoor riding arena with an adjacent heated workshop and three 12' x 12' soft-stall horse stalls providing everything needed for year-round training, events, or personalized care. A classic bank barn adds additional storage and flexibility. The grounds are equally captivating, with rolling trails, mature trees, and open meadows that invite exploration and serenity. A private trout pond adds to the picturesque setting, ideal for moments of reflection or scenic enjoyment from the home's vantage point. Whether your vision includes a tranquil retreat, sustainable farm life, or a luxurious escape from city living, this property delivers the perfect canvas. It's not just a home, it's a rare opportunity to own a piece of Canadian history in a setting that embodies privacy, beauty, and rural sophistication. (id:55499)
Coldwell Banker Ronan Realty
206 Lindsay Rd 30
Northern Bruce Peninsula, Ontario
This 4 bedroom, 2 bathroom home is on a large half-acre property just off highway 6 in Miller Lake. The property boasts a very private, large flat backyard, apple trees, 2 sheds, large deck and patio and covered front porch. Approximately 2200 sq ft of total living space. Many interior updates include a high efficiency propane furnace, fully finished basement, spray foam insulation throughout, new well pump, new shingles, updated flooring, fixtures, finishes and plumbing. Has main floor laundry and main floor master bedroom. Cozy wood stove heating is also in the house. Other benefits include a semi-private hiking trail beside the house, public access to Lake Huron down the road and a short drive to Miller Lake (public lake access).*For Additional Property Details Click The Brochure Icon Below* (id:55499)
Ici Source Real Asset Services Inc.
77 Welland Street
Port Colborne (East Village), Ontario
This Spacious Two Storey Home Features A Great Lot, many Updates Throughout And Is Move In Ready. The Main Floor features An Open Concept Layout With The Previous Living Room Currently Being Used As A Master Bedroom (Could Easily Be Converted Back) And A Full Bathroom While Upstairs Features Two Large Bedrooms With Carpets And Another Full Bathroom. Open Driveway To Accommodate 4+ Cars. Great Affordable Home loaded with potential located in central Port Colborne. Easy access to shopping and highway access. PROPERTY BEING SOLD IN "AS IS" CONDITION. (id:55499)
Homelife Maple Leaf Realty Ltd.
7 - 52 Montcalm Drive
Kitchener, Ontario
Dont miss this 4 bed/3 bath spacious end unit located in the Heritage Park area of Kitchener. Spacious living room with big windows and sliding glass doors to the fully-fenced pet friendly back yard. The home features a carpet free main floor, updated electrical and new full basement bathroom with double sinks/large oversized walk in shower. This quiet area has schools, clinics and shopping within walking distance, and with easy access to highway. Low condo fees include assigned parking, and ful exterior maintenance. (id:55499)
RE/MAX Twin City Realty Inc.
227 Fairway Road N
Kitchener, Ontario
Fantastic opportunity to own a fully LEGAL side-by-side DUPLEX. A great addition to any investors portfolio or owner-occupants looking to live in one unit and rent the other. Situated on a large corner lot, this well-maintained property features two 1-bedroom, 1-bathroom units, ample parking and a spacious backyard. Both units are vacant and ready for you to set market rents with tenants of your choice. Unit A offers 1 bedroom + den, while Unit B is a bright and roomy 1-bedroom unit both featuring updated kitchens and 4-piece bathrooms, neutral paint, and upgraded flooring throughout. Large windows invite plenty of natural light, creating warm and inviting living spaces in both units. Additional highlights include separate hydro and water meters for each unit as well as shared laundry in the semi-finished basement. Located in a convenient east Kitchener neighbourhood within walking distance toFairway Mall, close to schools, shopping, transit, parks, and easy access to Hwy 7 & 8. Don't miss this excellent opportunity book your showing today! (id:55499)
Rock Star Real Estate Inc.
236 Hewat Street
Cambridge, Ontario
OPEN HOUSE Thursday, Saturday & Sunday. 236 Hewat Street, Cambridge this home truly has it all a massive lot, detached garage/shop (32 x 17.5), and charming bungalow all just minutes from the 401. Situated on nearly a quarter-acre lot in town, this property combines convenience, space, and lifestyle. The new (2021) double-wide driveway leads to a versatile detached garage/shop, offering exceptional storage or hobby space. Inside, the open-concept main floor features two bedrooms, a bright living room, and a dining area that flows seamlessly into an updated kitchen. The kitchen has undercabinet lighting, stainless steel appliances, custom range hood, tile backsplash, and a peninsula with breakfast bar perfect for morning coffee or entertaining. A full bathroom and a practical mudroom complete the main level. Head downstairs via solid hardwood stairs to a fully finished basement with a spacious rec room, play area, additional bedroom, 3-piece bath, and laundry room ideal for guests or growing families. Major Updates Include: New roof (2024) New furnace & A/C (2023) Deck (2017) Front stone porch (2022) The private, fully fenced backyard is a dream: mature trees, lush lawn, landscaped gardens, and loads of space to run and play. The detached garage/shop features a concrete floor, on-demand Wi-Fi-enabled gas heater, automatic door, man door, and windows currently used as a gym, it can easily adapt to suit your needs. Bonus: there's gated access on the opposite side of the home, offering more flexibility for vehicle or trailer access. This isn't just a home its a lifestyle opportunity. Dont miss your chance to view it! (id:55499)
RE/MAX Twin City Realty Inc.
3118 Ernest Appelbe Boulevard
Oakville (Go Glenorchy), Ontario
5 Elite Picks! Here Are 5 Reasons To Make This Home Your Own: 1. Spacious Open Concept Kitchen & Dining Room Boasting Upgraded Modena Cabinetry, Waterfall Island/Breakfast Bar, Silestone/Quartz Countertops, Stainless Steel Appliances & Patio Door W/O to Deck. 2. Bright & Spacious Great Room with Large Windows & W/O to Balcony. 3. 3 Bedrooms, 2 Full Baths, Large Linen Closet & Convenient Laundry Closet on 3rd Level, with Generous Primary Bdrm Featuring Large W/I Closet & 4pc Ensuite with Upgraded Double Vanity & Oversized Shower with Upgraded Wall Tile & Frameless Glass Door! 4. Classy Double Door Entry to Large Foyer with Unique Barn Door Access Leading to Finished Ground Level Featuring Family Room with Patio Door W/O to Fully-Fenced Yard... Plus 4th Bedroom/Den/Office, Full 3pc Bath & Access to Garage! 5. Conveniently Located in Oakville's Growing Glenorchy Community Just Steps from Fowley Park with Tennis & Pickleball Courts,Water Park, Soccer Fields & More, and within Walking Distance to Many Parks & Trails, Schools, Shopping, Restaurants, Police Station & Many More Amenities! All This & More! 2,210 Sq.Ft. of Above-Ground Living Space (per Builder Plan)! 2pc Powder Room Completes the Main Level. 3rd Bedroom Features W/O to Balcony. Upgraded Floor Tile in Foyer & Ensuite Bath, Upgraded Vanities with Undermount Sinks in All Baths. Over $30k in Builder Upgrades Through This Stunning Home Plus Over $12k Additional Updates! Updated Pendant & Ceiling Lighting '25, Blinds '23, Barn Door '23. (id:55499)
Real One Realty Inc.
152 Bean Street
Minto, Ontario
Finoro Homes has been crafting quality family homes for over 40 years and would love for your next home to be in the Maitland Meadows subdivision. The TANNERY A model offers three distinct elevations to choose from. The main floor features a welcoming foyer with a closet, a convenient 2-piece bathroom, garage access, a spacious living room, a dining room, and a beautiful kitchen with an island. Upstairs, you'll find an open-to-below staircase, a primary bedroom with a walk-in closet, and 3-piece ensuite bathroom featuring a tiled shower, a laundry room with a laundry tub, a 4-piece bathroom, and two additional bedrooms. Plus you'll enjoy the opportunity to select all your own interior and exterior finishes! (id:55499)
Exp Realty
185 Bean Street
Minto, Ontario
TO BE BUILT! BUILDER'S BONUS $20,000 TOWARDS UPGRADES! Welcome to the charming town of Harriston a perfect place to call home. Explore the Post Bungalow Model in Finoro Homes Maitland Meadows subdivision, where you can personalize both the interior and exterior finishes to match your unique style. This thoughtfully designed home features a spacious main floor, including a foyer, laundry room, kitchen, living and dining areas, a primary suite with a walk-in closet and 3-piece ensuite bathroom, a second bedroom, and a 4-piece bathroom. The 22'7" x 18' garage offers space for your vehicles. Finish the basement for an additional cost! Ask for the full list of incredible features and inclusions. Take advantage of additional builder incentives available for a limited time only! Please note: Photos and floor plans are artist renderings and may vary from the final product. This bungalow can also be upgraded to a bungaloft with a second level at an additional cost. (id:55499)
Exp Realty

