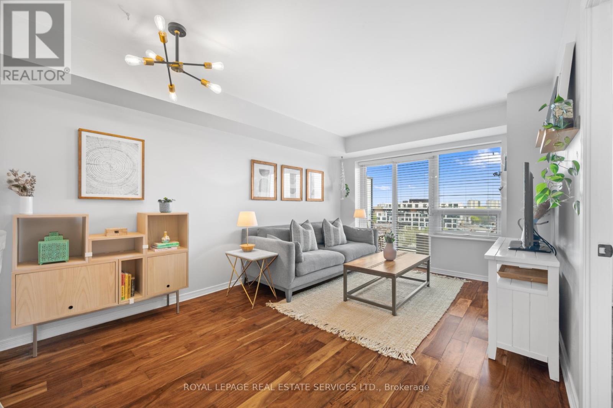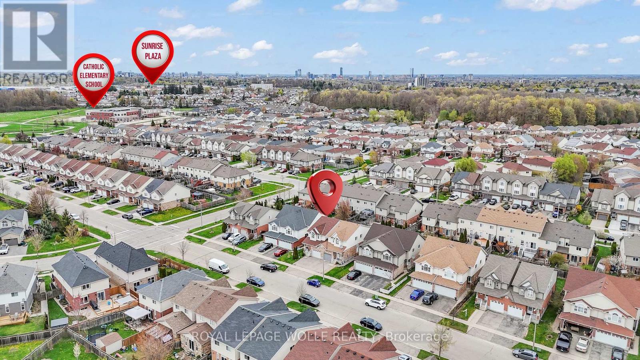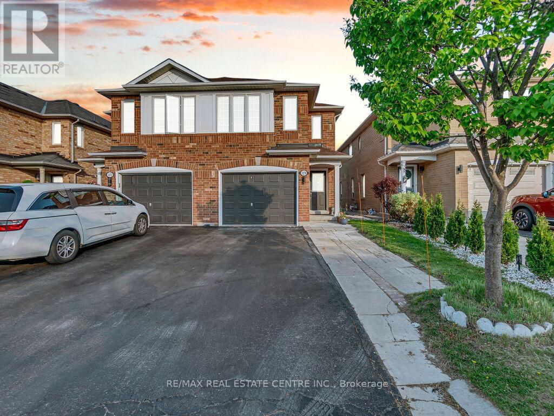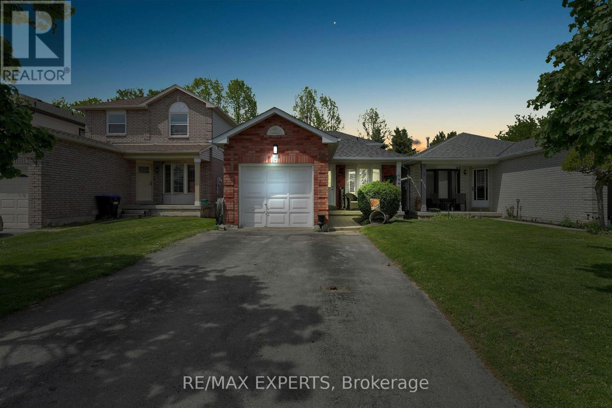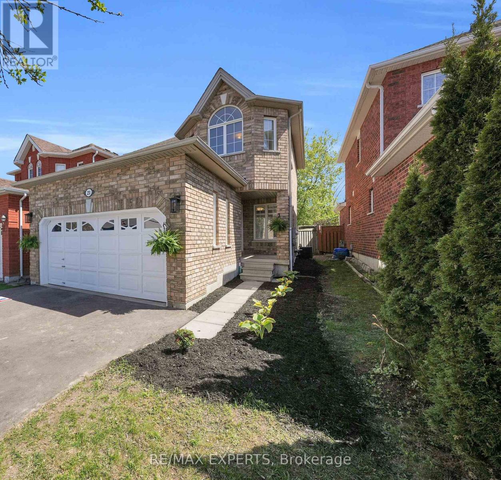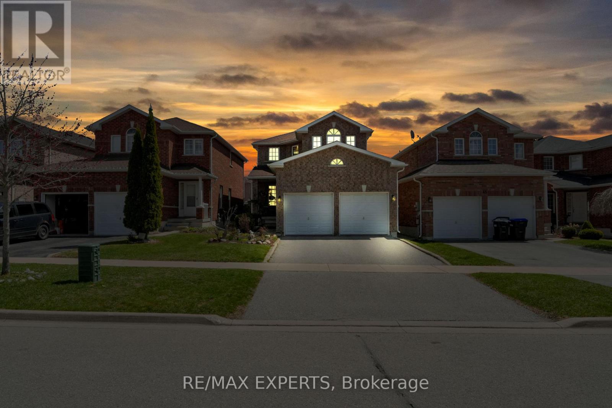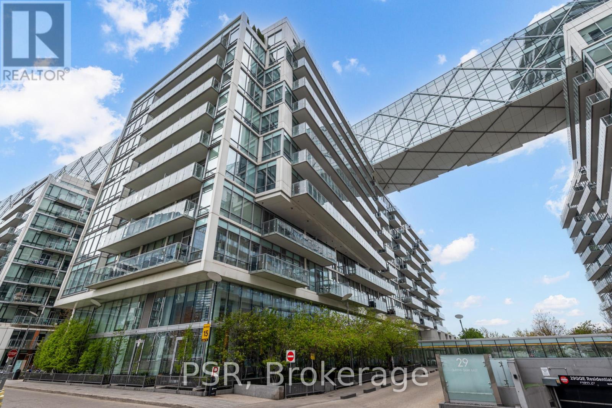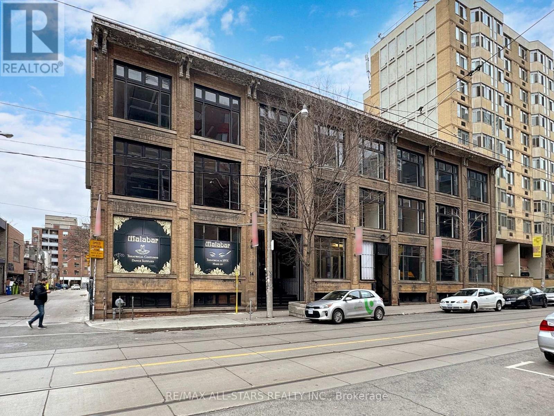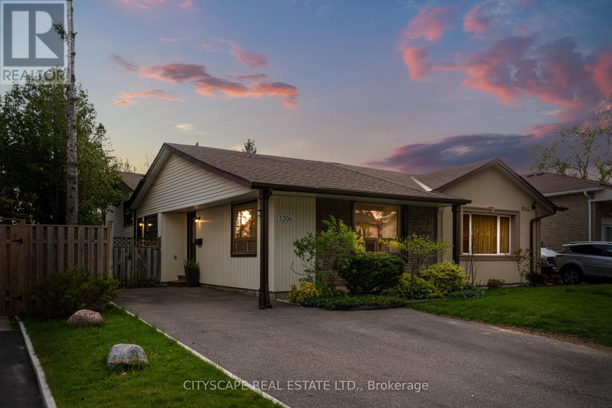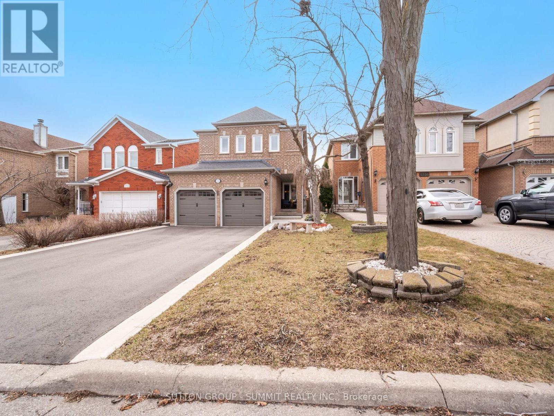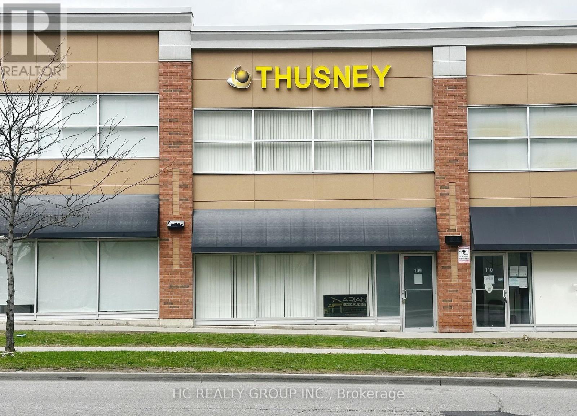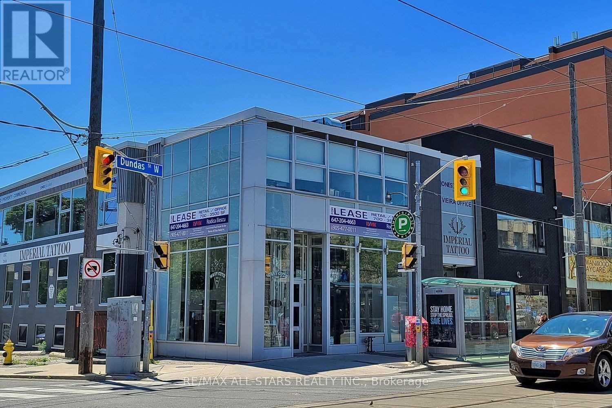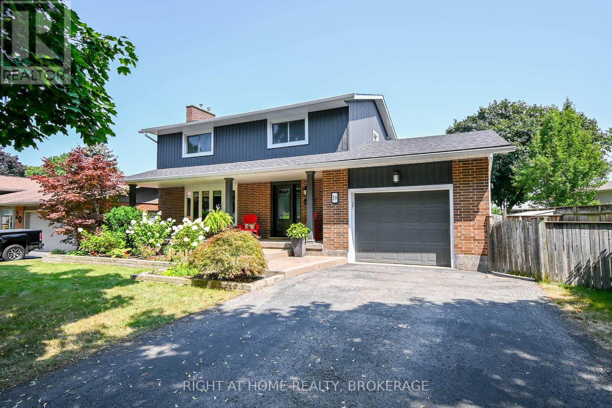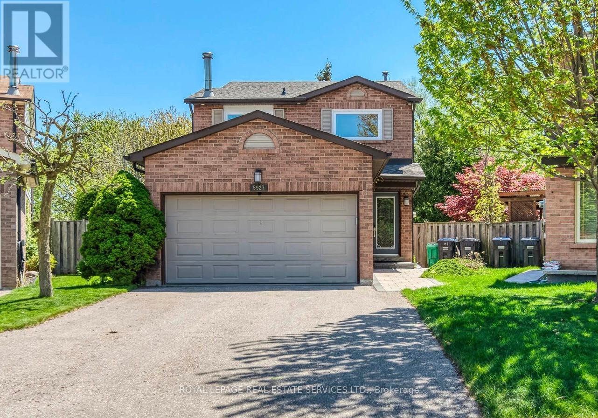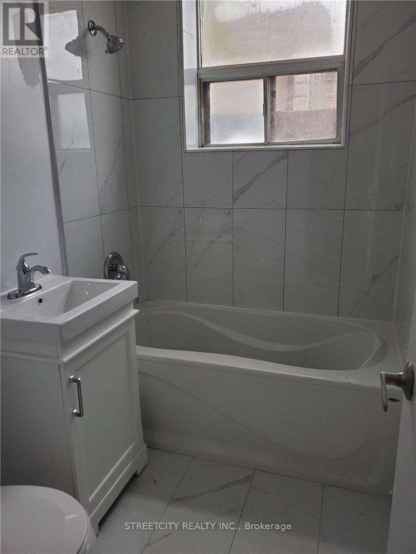122 Marion Street
Shelburne, Ontario
Discover The Perfect Blend Of Comfort And Style In This Beautifully Upgraded 3+1 Bedroom, 3- Bath Family Home! Featuring A Spacious Rec Room, Elegant Finishes, And A Stunning Party-Sized Deck Made For Unforgettable Gatherings This Well-Maintained Gem Is The Ideal Start For First-Time Buyers Seeking Space, Quality, And Value. Roof (2018), Recently Updated HVAC (2023). (id:55499)
RE/MAX Real Estate Centre Inc.
412 - 26 Hall Road
Halton Hills (Georgetown), Ontario
Can we get an Amen for this 1+Den! Your prayers have been answered with this bright and oh so spacious boutique beauty. Move in ready and floor-to-ceiling windows means so much natural light and goodbye winter blues! Nearly 950 sq ft of functional living space, freshly painted throughout and new engineered hardwood flooring. Includes laundry, an owned parking space, balcony and tons of storage (plus a locker)! This well managed, meticulously maintained building has a great community and offers private exercise room, sauna, BBQ area, billiards room, party room and workshop all at your fingertips. Perfectly situated on a quiet street - steps to parks, excellent schools, public transit and shopping. Bonus - the Hungry Hollow Ravine Trail System is just a stone's throw away! (id:55499)
Royal LePage Signature Realty
812 - 61 Heintzman Street
Toronto (Junction Area), Ontario
A rare opportunity to live in the highly sought after Junction neighbourhood! This beautifully upgraded move-in ready 1 bedroom + den unit offers a spacious and functional layout. Step inside the inviting entryway featuring Italian porcelain floors, that provides access to a spacious den and storage. The versatile den is the perfect spot for a home office, gym, nursery or additional living space. The modern eat-in kitchen is equipped with updated cabinetry, stainless steel appliances, caesarstone quartz counters, breakfast bar, and subway tile backsplash, overlooking the open concept dining and living areas. Smooth ceilings, new light fixtures and walnut hardwood floors are just some of the many updrades. Walk out to your private balcony with unobstructed south views of the city skyline and lake. The generous primary bedroom is designed for comfort and relaxation providing ample space for a king/queen size bed and features large double custom built-in closets. One owned underground parking spot with private double bike rack. Locker available to rent. This eco friendly and well managed building with low maintenance fees has incredible amenities - two multi-purpose/party rooms, concierge service, gym, library, card room, hobby room, pet wash, children's playroom, garden terrace with BBQs, community parkette and ample visitor parking. Enjoy the convenience of nearby TTC, shops, cafes, craft breweries, the best local restaurants, organic grocers, High Park and so much more. Close to excellent schools.10 mins to Up Express. Great opportunity to own an impressive unit and live in a prime building and location! (id:55499)
Royal LePage Real Estate Services Ltd.
1203 - 10 Stonehill Court
Toronto (L'amoreaux), Ontario
Step into a stunning 3-bedroom corner condo that radiates warmth and charm! This beautifully designed space welcomes you with an open-concept layout, where spacious living and dining areas flow effortlessly, perfect for cozy family nights or lively gatherings with friends. Sunlight pours through large windows, filling every corner with a bright, inviting glow. Each generously sized bedroom offers a peaceful retreat, blending comfort and privacy, while ample closets and in-suite laundry make daily life a breeze. Step out onto the expansive balcony, a delightful spot for sipping morning coffee or unwinding under the stars. Nestled near Finch and Warden, this gem is surrounded by vibrant parks, bustling plazas, and welcoming community spots, with seamless access to TTC and highways 404 and 401. Enjoy the perks of a well-appointed condo with fantastic amenities: a party room for celebrations, a gym for staying active, a tennis court, a children's playground, and beautifully maintained grounds all with low maintenance fees. With Seneca College, Bridlewood Mall, L'Amoreaux Recreation Centre, and top-notch schools nearby, convenience is at your doorstep. Plus, dedicated on-site property management ensures everything runs smoothly, so you can focus on making memories in this stylish, functional, and oh-so-warm home. Ready to fall in love? This is the one you've been waiting for! (id:55499)
Justo Inc.
10 - 70 Orchid Place Drive
Toronto (Malvern), Ontario
This stylish townhouse is nestled in a highly sought-after neighborhood, featuring 2 spacious bedrooms, 2 modern bathrooms, 2 private balconies, and a designated parking spot. Enjoy premium amenities, including a gym, yoga studio, party room, and a fully equipped kitchen. The home boasts sleek stainless steel appliances, a private balcony off the master bedroom, and an expansive dining-area balcony perfect for summer BBQs and entertaining. Ideally located just minutes from Highway 401, Scarborough Town Centre, Centennial College, the library, hospital, shopping, and a wealth of other conveniences (id:55499)
Realty 21 Inc.
RE/MAX Hallmark Realty Ltd.
201 - 10-14 Mccaul Street W
Toronto (Kensington-Chinatown), Ontario
For Lease Versatile Second-Floor Commercial Space 14 McCaul St, Unit 201 | Queen St W & University Ave | Downtown TorontoApprox. 1,000 SF | Creative, Professional & Wellness UseUnit 201 at 14 McCaul Street offers approx. 1,000 sq. ft. of adaptable second-floor commercial space in the heart of downtown Torontos cultural and institutional district. Just steps from Queen Street West, OCAD University, and the Art Gallery of Ontario, the space is ideal for a variety of professional, wellness, and creative uses.Ideal Uses:Professional services: legal, accounting, consulting, start-upsWellness and personal care: therapy, counselling, massage, holistic healthCreative studios: design, media, content creation, photographyEducation and training: coaching, workshops, or private instructionUnit Features:Open-concept layout with large windows and excellent natural lightEasily customizable for office, treatment, or studio useEnergy-efficient lighting and secure keycard entryZoned to support a wide range of commercial and service-based operationsPrime Downtown Location:Steps to Queen St W, OCAD University, the AGO, and Toronto Metropolitan UniversitySurrounded by cafés, shops, galleries, and cultural destinationsExcellent transit connectivity via nearby subway and streetcar linesConsistent foot traffic from students, professionals, and visitorsThe space offers a bright and functional environment for businesses seeking visibility, flexibility, and a central downtown presence. (id:55499)
RE/MAX All-Stars Realty Inc.
203 - 10 - 14 Mccaul Street
Toronto (Kensington-Chinatown), Ontario
PROPERTY FOR LEASESecond Floor 14 McCaul St, unit 203 Toronto, ONApprox. 1,500 SF | Professional Office / Commercial Space:Second-floor commercial unit available for lease at 14 McCaul Street, located in the heart of downtown Toronto near Queen Street West. Offering approx. 1,500 sq. ft. of open, light-filled space, this unit is ideal for a variety of uses, including professional offices, wellness services, creative studios, and personal service providers.Large windows provide excellent natural light and an inviting atmosphere. The flexible layout can be easily adapted for private offices, treatment rooms, or collaborative work zones. Situated steps from OCAD University, the Art Gallery of Ontario, and Toronto Metropolitan University, the location offers high visibility, strong pedestrian traffic, and convenient TTC access.Ideal Uses:Professional Services: Legal, consulting, tech, accountingWellness & Health: Therapy, boutique fitness, counsellingCreative Studios: Media, design, marketing, content teamsPersonal Services: Coaching, styling, small group workshopsKey Features: open-concept layoutLarge windows floor to ceiling with abundant natural lightEasily customizable for various business modelsFlexible zoning to support multiple commercial usesSecure keycard access and energy-efficient lightingProfessionally managed buildingPrime Downtown Location:Near Queen St W, AGO, OCAD University, and TMUSurrounded by cafés, retailers, galleries, and servicesHigh daily foot traffic from students, professionals, and touristsExcellent connectivity via subway and streetcar lines (id:55499)
RE/MAX All-Stars Realty Inc.
304 - 66 Gerrard Street E
Toronto (Church-Yonge Corridor), Ontario
Contemporary Studio or Boutique Office Space66 Gerrard Street East, Suite 304 | Approx. 450 SF | Corner Unit | Windows | Private Office | Private Washroom & KitchenetteModern and light-filled commercial space located in the heart of downtown Toronto. This corner suite features large windows, a private office, and in-suite amenities, ideal for a wide range of professional or retail uses.Unit Features:Approx. 450 sq. ft. with efficient, open layoutFloor-to-ceiling windows providing abundant natural light and ventilationIncludes private office, open workspace, private washroom with shower, and kitchenetteClean, contemporary finishes with modern flooringCorner unit offering high visibility and natural exposureUses Include:Professional OfficePersonal ShopWellness and Personal Care ServicesCreative Studio or Boutique RetailPrime Downtown Location:Near Toronto Metropolitan UniversitySurrounded by retail, cafés, and service-based businessesExcellent transit access and strong pedestrian trafficZoning allows for various commercial uses. Suitable for professionals, creatives, and service providers. (id:55499)
RE/MAX All-Stars Realty Inc.
18 Donnenwerth Drive
Kitchener, Ontario
Welcome to this beautiful 4-bedroom family home, ideally located in the highly sought-after Williamsburg P.S. French Immersion school zone- renowned for its top-tier rating! This property offers the perfect blend of location, lifestyle, and functionality. Nestled in the heart of the community, you're just minutes from authentic cafes, restaurants, and everyday conveniences like grocery stores- all within walking distance. Its prime, central location also ensures easy access to everything else by car. This link home (attached only by the garage) offers everything a growing family needs. The main floor features an inviting open concept living and dining space, with a spacious kitchen that's perfect for both cooking and entertaining. A convenient powder room completes the main level. The bright living room opens onto a deck- ideal for summer BBQs and outdoor gatherings. The backyard offers plenty of space for gardening, play, or simply relaxing. Upstairs, you'll find four generously sized bedrooms and a 4-piece bathroom. The primary bedroom is a true retreat, with large windows that fill the space with natural light and create a peaceful ambiance. Need extra space? The finished basement is full of possibility whether you're envisioning a home gym, playroom, theatre, or additional living area- and includes its own 3-piece bathroom. This is the perfect home to grow into, set in a community that offers the best in education and convenience. Don't miss your chance to make it yours! (id:55499)
Royal LePage Wolle Realty
RE/MAX Twin City Realty Inc.
123 Povey Road
Centre Wellington (Fergus), Ontario
Newly built home with a lot of appealing features available for sale at best price! There's a lot to love from the double glass entry doors and the spacious kitchen with its island and walk-in pantry. Having four bedrooms and 3 full washrooms on the second level is great for families, and the fact that two of them have private en-suite adds a touch of luxury and convenience. The primary suite sounds particularly impressive with its luxury bath featuring a glass/tile shower, freestanding tub, and double sinks. Laundry room on the upper level is a practical choice, saving trips up and down stairs with baskets of clothes. Overall, it's a fantastic home for a large or growing family, combining style, convenience, and functionality. Motivated Seller.... **EXTRAS** Walkup Legal Entrance for basement. Driveway is now Paved . Deep Cleaned & Freshly Painted 2025, Priced to sell (Virtual Staged) (id:55499)
Luxe Home Town Realty Inc.
1270 Newell Street
Milton (De Dempsey), Ontario
Welcome to your dream starter home! Located in a highly desirable area of Milton, this beautifully maintained 4-bedroom semi-detached home offers unbeatable convenience less than 4 minutes from James Snow Parkway, Highway 401, the GO Station, grocery stores, restaurants, and a movie theatre. The spacious eat-in kitchen boasts ample cabinetry and counter space, while the open-concept Great Room features hardwood floors, a cozy gas fireplace, and a walkout to the backyard complete with a shed. Hardwood stairs lead to the second floor, which includes three generously sized bedrooms. The primary bedroom offers a 4-piece ensuite with a separate tub and shower, while the second bedroom also enjoys its own 3-piece ensuite. The finished basement adds even more living space with a large bedroom and an additional 3-piece washroom. Located within walking distance to fantastic schools, recreation centre, a library, and various shops and services, this home also features parking for three vehicles in the driveway. Set in a family friendly neighbourhood with excellent amenities and transit access, this gem wont last long! (id:55499)
RE/MAX Real Estate Centre Inc.
7 Addington Crescent
Brampton (Avondale), Ontario
Welcome to 7 Addington Crescent, a charming detached home nestled in a family-friendly neighborhood in Brampton perfect for first-time buyers and savvy investors alike! This move-in ready gem features 3 spacious bedrooms, a bright open-concept layout, and a finished basement with separate entrance, Enjoy modern updates, a stylish kitchen with stainless steel appliances, and a large backyard ideal for entertaining. Located steps from Addington Park, and close to highly rated schools, shopping, transit, and major highways this home checks all the boxes for comfort, convenience, and long-term value. Whether your looking to plant roots or expand your investment portfolio, this one wont last! potential for approx. $5000 rent potential. (id:55499)
Luxe Home Town Realty Inc.
98 Eberly Woods Drive
Caledon, Ontario
Spacious 5 bedrooms Valley View Model Detached home fronting onto a Ravine, This Stunning carpet free home offering serene views and premium features. The Bright and open kitchen equipped with stainless steel appliances, Quartz countertop and walk out to back yard. Enjoy Privacy and tranquility with no neighbors on the front, as the property fronts directly to a beautiful ravine. Separate living and family room with large windows, Elegant Hardwood flooring throughout except Kitchen and breakfast area. 5 specious bedrooms , Primary bedroom with walk in closet and Ensuite. Large windows fill room with natural light and offer a calm and peace full ravine views from two bedrooms. Laundry at 2nd floor, Hot water heater is rental. No sidewalk on front allowing 4 car parking on the driveway. Builder's Side entrance to basement for added flexibility for future rental opportunities. Close to amenities, Park and School. This house offers a rare combination of Luxury, space and convenience, and unbeatable views. (id:55499)
Ipro Realty Ltd.
57 Kennedy Road
Caledon (Cheltenham), Ontario
Welcome to your next chapter! This rare gem of an estate is a chance to have your dream home on the perfect secluded lot, still close to the city. This exceptional estate invites you to experience 6,500 square feet of thoughtfully designed spaces, blending open concept living with cozy private retreats. Nestled on a unique, secluded lot, the approach takes you down a stately tree-lined drive. Step inside and bask in the natural light in your stunning 2-story great room, where two sets of French doors open to your backyard oasis. The gourmet, professionally designed, kitchen is a chef's paradise, offering space for multiple cooks and seamless entertaining. Formal dinners await in the elegant dining room, just steps from the grand foyer and kitchen. Upstairs, the primary suite is a private retreat, complete with a luxurious five-piece ensuite and a massive walk-in closet. Two additional bedrooms on this floor each feature their own ensuite baths and walk-in closets, ensuring comfort and privacy for family or guests. A fourth bedroom, conveniently located on the main floor, offers its own adjacent 3-piece bath, perfect for multi-generational living or guest accommodations. Need more flexibility? Two main-floor offices provide ideal work-from-home setups or creative spaces. Downstairs the expansive recreation room is finished to the same high standard as the rest of the home. You'll also find a second kitchen, exercise room, media room, 2-piece bath, and ample storage on this level. The outdoor living space is tailored for unforgettable gatherings, featuring an inground pool, a cabana with a 2-piece bath, expansive patios, and deck areas for dining, lounging, and family fun. Beyond the home nature lovers will enjoy the nearby Caldon Trailway, and Pearson is under a 1/2 hour away providing countryside living without compromise. (id:55499)
Keller Williams Edge Realty
80 - 165 Hampshire Way
Milton (De Dempsey), Ontario
Nestled in a family-friendly neighbourhood, this charming freehold townhome offers the perfect blend of comfort and convenience. Ideally situated in one of Miltons most sought-after locations, this is truly one of the best-located townhomes in the area.Step inside to a meticulously designed urban townhome featuring a bright and airy open-concept main level. Enjoy 9-foot ceilings, elegant hardwood floors, and a chefs kitchen complete with sleek countertops, an oversized island, and a walk-out balcony perfect for hosting and entertaining.The third floor boasts a spacious primary bedroom with expansive windows, a walk-in closet, and a cozy office nookideal for your work-from-home lifestyle.This home is conveniently located just minutes from Highway 401, steps from the GO Station, and close to top-rated schools, parks, shopping, and the Library-Leisure-Arts Centre.Offers welcome anytime. (id:55499)
Everest Realty Ltd.
83 Gray Avenue
New Tecumseth (Alliston), Ontario
Welcome to this beautifully maintained 3-bedroom, 3-bathroom backsplit home, offering almost 2,000 sqft of finished living space in one of Allistons most sought-after, family-friendly neighbourhoods. Located on a quiet street with wonderful neighbours, this home combines comfort, space, and style perfect for growing families or those who love to entertain.Step inside to a bright, open-concept layout featuring a spacious, recently renovated kitchen with modern finishes and plenty of counter space. The kitchen overlooks the sunlit living area, creating a seamless flow for everyday living and entertaining. A large dining room sits adjacent to the kitchen, ideal for family meals or hosting guests.The living area offers direct access to the backyard, complete with a good-sized deck and a nicely sized yard perfect for relaxing or summer gatherings. Throughout you'll find three generously sized bedrooms, each offering comfort and privacy.The finished basement adds even more versatility, providing an excellent space for a family room, play area, home gym, home office or whatever suits your lifestyle! Roof shingles just replaced. Don't miss this opportunity to own a warm and welcoming home in one of Allistons most sought-after neighbourhoods. A true gem for families looking for comfort, community, and convenience. (id:55499)
RE/MAX Experts
21 Preston Avenue
New Tecumseth (Alliston), Ontario
Welcome to this beautifully updated 3-bedroom, 3-bathroom all-brick home nestled in a sought-after, family-friendly neighbourhood in Alliston. Boasting fantastic curb appeal with a freshly landscaped front yard and newly repaved driveway (2024), this home offers both comfort and style.Step inside to a bright and airy open-concept living area filled with natural light, perfect for both relaxing and entertaining. The adjoining dining area features a walkout to the backyard, making it easy to enjoy outdoor living. The backyard is perfect for entertaining guests, family barbecues, or simply relaxing in your own private outdoor space.Upstairs, youll find three generously sized bedrooms, including a spacious primary suite complete with a walk-in closet and abundant natural light. The entire home has been freshly painted, including the garage door, and features brand new laminate flooring and carpeting throughout for a modern, cohesive look.This move-in-ready home combines style, functionality, and location a perfect fit for growing families or those looking to settle into a vibrant community. (id:55499)
RE/MAX Experts
5 Imperial College Lane
Markham (Wismer), Ontario
Absolutely stunning 3-year-old townhome in pristine condition, overlooking beautiful green space. This bright and spacious home features an open-concept layout filled with natural light. 9 feet celling on both the main and second floors. Enjoy elegant upgrades including stained oak staircase, upgraded hardwood flooring on the second floor, and smooth ceilings throughout. The modern kitchen boasts a sleek quartz countertop, perfect for both cooking and entertaining. Located in a high-demand area with Top-Ranked Schools: Donald Cousens P.S. & Bur Oak S.S. Unbeatable convenience. Minutes to Mount Joy GO Station, coffee shops, restaurants, supermarkets, shopping centers, Parks, and other major amenities. A must see, move in and enjoy! (id:55499)
Global Link Realty Group Inc.
43 Buchanan Drive
New Tecumseth (Alliston), Ontario
Welcome to this beautifully maintained 3-bedroom, 3-bathroom home nestled in the desirable heart of Alliston. Thoughtfully designed with comfort and style in mind, this carpet-free home features hardwood flooring throughout the living and dining areas, as well as all bedrooms, creating a warm and cohesive living environment.The main floor boasts a bright, open-concept layout with freshly painted living, dining, and kitchen spaces perfect for both entertaining and everyday living. The spacious kitchen includes a breakfast area with a walkout to the expansive backyard, ideal for enjoying morning coffee or hosting family barbecues.Upstairs, you'll find three generous bedrooms, including a stunning primary suite complete with a massive walk-in closet and a luxurious 4-piece ensuite featuring a jet tub, a perfect retreat after a long day. Additional highlights include direct garage access from inside the home, a backyard designed for family fun, complete with a treehouse for the kids and a shed for extra storage. Roof Shingles done in 2018, HWT replaced in 2024, new sump pump in 2023, new expansion tank in 2024, windows in primary bedroom and front bedroom replaced.Located close to schools, parks, and all amenities, this home blends convenience, charm, and functional living all into one! (id:55499)
RE/MAX Experts
2607 - 225 Commerce Street
Vaughan (Vaughan Corporate Centre), Ontario
The 1 Bedroom + Den units are designed to offer flexibility and comfort, catering to various lifestyle needs. While specific details about the southwest-facing units on the 26th floor are not provided in the available sources, these units are expected to feature modern designs with high-quality finishes. Southwest-facing units typically benefit from ample natural light and panoramic views, enhancing the living experience. (id:55499)
Prestigium Real Estate Ltd.
627 - 29 Queens Quay E
Toronto (Waterfront Communities), Ontario
Welcome To Pier 27, One Of Toronto's Most Luxurious Buildings on The Waterfront. Contemporary & Breathtaking Unit with Lake Views. Soaring 10 Foot Ceilings with Floor to Ceiling Windows, a Great Layout with an Oversized Balcony, Locker, Parking Spot, a Spacious Living Room, Top of the Line Appliances including Miele Gas stove, Miele Oven, Subzero Fridge, Miele Microwave, Miele dishwasher, Upgraded Track Lights in the Kitchen, Engineered Hardwood Flooring, Trex Composite Flooring on Balcony, Real Wood Wall in the Living Room and Primary Bedroom, Upgraded Smart Thermostat, upgraded Light Fixture in the Primary Bedroom, Freshly Painted & Extremely well kept. Truly for the Discerning few! Schedule an Appointment to come and see this immaculate Home Asap! Live the Waterfront Lifestyle! Move in Ready! (id:55499)
Psr
1605 - 1350 York Mills Road
Toronto (Parkwoods-Donalda), Ontario
Step into ready to move in stylish and comfortable, 2 bedroom freshly painted with new flooring condo. The spacious kitchen impresses with all appliances and custom cabinetry offering excellent storage solutions. The sunken living room adds character and leads to a large, South facing balcony with Breath taking views of the City of Toronto including the CN Tower, perfect for enjoying your morning coffee or entertaining guests with views. The Bath comes with the tub, providing a relaxing experience. Located in the highly desirable Parkwoods community, you're just steps to TTC, shopping, schools, and parks, with quick access to the Hwy 401, DVP & 407. This condo truly combines convenience and comfort in a fantastic central location. (id:55499)
Century 21 Leading Edge Realty Inc.
104 Farm Greenway
Toronto (Parkwoods-Donalda), Ontario
Stunning family home in idyllic desired neighborhood. An exquisite three story home with large living spaces and bright and spacious kitchen to entertain from. Enjoy a warm and cozy day inside or lounge on the balcony or patio from walkout access from the living room and lower floor to the rear garden. Wonderful home or investment opportunity. Extra large master bedroom can be converted to make this a 4 bedroom home. Lots of visitor parking, close to amenities, Schools, Grocery, Parks & Playgrounds, Tennis & Basketball courts, Libraries, Fairview & Parkway Mall, 401, DVP, TTC. Unit has been virtually staged. (id:55499)
Right At Home Realty
102 - 10 - 14 Mccaul Street
Toronto (Kensington-Chinatown), Ontario
For Lease Prime Retail / 14 McCaul St, Unit 102 | Queen St W & University Ave | Downtown TorontoApprox. 2,500 SF Exceptional main-level space at the corner of Queen Street West and McCaul Street. Located in one of Torontos highest-traffic downtown corridors, this flexible retail unit offers high exposure, strong pedestrian flow, and full-height street-front visibility. Ideal for:Quick-service restaurants / takeout countersCafés, coffee shops, juice or smoothie barsBakeries, prepared foods, specialty groceryHealth-focused eateries or plant-based conceptsFashion, lifestyle, beauty, or wellness retailHome goods, giftware, or curated pop-up showroomsFlagship or multi-location brands Property Prominent street presence with floor-to-ceiling glass frontageBright, open-concept layout ready for tenant buildoutDirect ground-level access for customers and deliveriesExcellent signage and merchandising visibility Downtown Core Location:Steps from OCAD University, the AGO, and Queen West retailNear hospitals, office towers, Discovery District & University AveHigh foot traffic from students, tourists, professionals & residentsSurrounded by national retailers including Aritzia, MEC, ArcteryxSuperb TTC access: subway + streetcar within walking distance A standout opportunity for food, service, or retail operators seeking presence in one of Torontos most energetic and culturally rich neighbourhoods. (id:55499)
RE/MAX All-Stars Realty Inc.
101 - 10 - 14 Mccaul Street
Toronto (Kensington-Chinatown), Ontario
For Lease Prime Retail / Space 14 McCaul St, Unit 101 | Queen St W & University Ave | Downtown TorontoApprox. 3,000 SF Exceptional main-level space at the corner of Queen Street West and McCaul Street. Located in one of Torontos highest-traffic downtown corridors, this flexible retail unit offers high exposure, strong pedestrian flow, and full-height street-front visibility. Ideal for:Quick-service restaurants / takeout countersCafés, coffee shops, juice or smoothie barsBakeries, prepared foods, specialty groceryHealth-focused eateries or plant-based conceptsFashion, lifestyle, beauty, or wellness retailHome goods, giftware, or curated pop-up showroomsFlagship or multi-location brands Property Prominent street presence with floor-to-ceiling glass frontageBright, open-concept layout ready for tenant buildoutDirect ground-level access for customers and deliveriesExcellent signage and merchandising visibility Downtown Core Location:Steps from OCAD University, the AGO, and Queen West retailNear hospitals, office towers, Discovery District & University AveHigh foot traffic from students, tourists, professionals & residentsSurrounded by national retailers including Aritzia, MEC, ArcteryxSuperb TTC access: subway + streetcar within walking distance A standout opportunity for food, service, or retail operators seeking presence in one of Torontos most energetic and culturally rich neighbourhoods. (id:55499)
RE/MAX All-Stars Realty Inc.
100 - 10 - 14 Mccaul Street
Toronto (Kensington-Chinatown), Ontario
For Lease Prime Retail / Space 14 McCaul St, Unit 100 | Queen St W & University Ave | Downtown TorontoApprox. 6.000 SF Exceptional main-level space at the corner of Queen Street West and McCaul Street. Located in one of Torontos highest-traffic downtown corridors, this flexible retail unit offers high exposure, strong pedestrian flow, and full-height street-front visibility. Ideal for:Quick-service restaurants / takeout countersCafés, coffee shops, juice or smoothie barsBakeries, prepared foods, specialty groceryHealth-focused eateries or plant-based conceptsFashion, lifestyle, beauty, or wellness retailHome goods, giftware, or curated pop-up showroomsFlagship or multi-location brands Property Prominent street presence with floor-to-ceiling glass frontageBright, open-concept layout ready for tenant buildoutDirect ground-level access for customers and deliveriesExcellent signage and merchandising visibility Downtown Core Location:Steps from OCAD University, the AGO, and Queen West retailNear hospitals, office towers, Discovery District & University AveHigh foot traffic from students, tourists, professionals & residentsSurrounded by national retailers including Aritzia, MEC, ArcteryxSuperb TTC access: subway + streetcar within walking distance A standout opportunity for food, service, or retail operators seeking presence in one of Torontos most energetic and culturally rich neighbourhoods. (id:55499)
RE/MAX All-Stars Realty Inc.
301 - 10 - 14 Mccaul Street
Toronto (Kensington-Chinatown), Ontario
For Lease Third-Floor Commercial Office / Space 14 McCaul St, Unit 300 | Queen St W & University Ave | Downtown TorontoApprox. 3,000 SF | Divisible | Flexible Creative WorkspacePositioned in the heart of Torontos vibrant cultural and institutional core, Unit 301 offers approx. 3,000 sq. ft. of open-concept commercial space on the third floor of the iconic Malabar Building. Ideal for creative, wellness, and professional users seeking a bright, adaptable environment in a prime downtown location.Ideal Uses:Creative studios: design, media, content, photographyBoutique fitness, wellness, or personal care servicesProfessional offices: legal, accounting, consulting, techEducational or instructional use: tutoring, coachingBrand showrooms, hybrid production/client-facing studiosProperty Highlights:divisible to suit tenant requirementsHigh ceilings and floor-to-ceiling windows offering excellent natural lightOpen-plan layout with flexible configuration potentialFreight elevator access ideal for equipment, production, or studio useLocated in the architecturally distinct and historically significant Malabar BuildingExceptional Downtown Location:Steps to OCAD University, Art Gallery of Ontario, and Queen Street WestClose proximity to UHN hospitals, the Discovery District, and major office hubsSurrounded by top retail, galleries, cafés, and dining destinationsExcellent TTC access with nearby subway and streetcar connectionsConsistent daily traffic from students, professionals, and visitorsThe space offers to establish their business in one of Torontos most creative and walkable neighbourhoods. The space has floor-to-ceiling windows, flexible layout options, and the character to support a wide range of commercial uses. (id:55499)
RE/MAX All-Stars Realty Inc.
B100 - 10 - 14 Mccaul Street
Toronto (Kensington-Chinatown), Ontario
For Lease Large Lower-Level Commercial Space 14 McCaul St, Unit B100 | Queen St W & University Ave | Downtown TorontoApprox. 6,000 SF | Flexible Use | Central Downtown LocationAn excellent opportunity to lease a spacious lower-level commercial unit in the heart of Torontos cultural and creative hub. Located just steps from Queen Street West, University Avenue, OCAD University, and the Art Gallery of Ontario, Unit B100 offers approx. 6,000 sq. ft. of versatile space suited to a wide range of commercial, professional, or institutional uses.Ideal Uses:Creative studios or galleriesMedia production or content creationFitness, wellness, or personal trainingEducational or vocational training centresProfessional offices or co-working environmentsCommunity programs or specialty servicesProperty Features: open-concept spacePrivate washrooms and dedicated storage areasFreight elevator access for convenient loading and unloadingModern HVAC system for comfort and efficiencyLocated in the historic Malabar BuildingHigh foot traffic from nearby institutions and downtown activityExcellent access to TTC subway and streetcar routesThe space offers a functional layout and a central location ideal for businesses, organizations, or creative adaptability and accessibility in a well-established downtown setting. (id:55499)
RE/MAX All-Stars Realty Inc.
B102 - 10 - 14 Mccaul Street
Toronto (Kensington-Chinatown), Ontario
For Lease Large Lower-Level Commercial Space 14 McCaul St, Unit B102 | Queen St W & University Ave | Downtown TorontoApprox. 2,500 SF | Flexible Use | Central Downtown LocationAn excellent opportunity to lease a spacious lower-level commercial unit in the heart of Torontos cultural and creative hub. Located just steps from Queen Street West, University Avenue, OCAD University, and the Art Gallery of Ontario, Unit B102 offers approx. 2,500 sq. ft. of versatile space suited to a wide range of commercial, professional, or institutional uses.Ideal Uses:Creative studios or galleriesMedia production or content creationFitness, wellness, or personal trainingEducational or vocational training centresProfessional offices or co-working environmentsCommunity programs or specialty servicesProperty Features: open-concept spacePrivate washrooms and dedicated storage areasFreight elevator access for convenient loading and unloadingModern HVAC system for comfort and efficiencyLocated in the historic Malabar BuildingHigh foot traffic from nearby institutions and downtown activityExcellent access to TTC subway and streetcar routesThe space offers a functional layout and a central location ideal for businesses, organizations, or creative adaptability and accessibility in a well-established downtown setting. (id:55499)
RE/MAX All-Stars Realty Inc.
302 - 10 - 14 Mccaul Street
Toronto (Kensington-Chinatown), Ontario
For Lease Third-Floor Commercial Office / Space 14 McCaul St, Unit 302 | Queen St W & University Ave | Downtown TorontoApprox. 1,500 SF | Divisible | Flexible Creative WorkspacePositioned in the heart of Torontos vibrant cultural and institutional core, Unit 302 offers approx. 1,500 sq. ft. of open-concept commercial space on the third floor of the iconic Malabar Building. Ideal for creative, wellness, and professional users seeking a bright, adaptable environment in a prime downtown location.Ideal Uses:Creative studios: design, media, content, photographyBoutique fitness, wellness, or personal care servicesProfessional offices: legal, accounting, consulting, techEducational or instructional use: tutoring, coachingBrand showrooms, hybrid production/client-facing studiosProperty Highlights:divisible to suit tenant requirementsHigh ceilings and floor-to-ceiling windows offering excellent natural lightOpen-plan layout with flexible configuration potentialFreight elevator access ideal for equipment, production, or studio useLocated in the architecturally distinct and historically significant Malabar BuildingExceptional Downtown Location:Steps to OCAD University, Art Gallery of Ontario, and Queen Street WestClose proximity to UHN hospitals, the Discovery District, and major office hubsSurrounded by top retail, galleries, cafés, and dining destinationsExcellent TTC access with nearby subway and streetcar connectionsConsistent daily traffic from students, professionals, and visitorsThe space offers to establish their business in one of Torontos most creative and walkable neighbourhoods. The space has floor-to-ceiling windows, flexible layout options, and the character to support a wide range of commercial uses. (id:55499)
RE/MAX All-Stars Realty Inc.
300 - 10 - 14 Mccaul Street
Toronto (Kensington-Chinatown), Ontario
For Lease Third-Floor Commercial Office / Space 14 McCaul St, Unit 300 | Queen St W & University Ave | Downtown TorontoApprox. 6,000 SF | Divisible | Flexible Creative WorkspacePositioned in the heart of Torontos vibrant cultural and institutional core, Unit 300 offers approx. 6,000 sq. ft. of open-concept commercial space on the third floor of the iconic Malabar Building. Ideal for creative, wellness, and professional users seeking a bright, adaptable environment in a prime downtown location.Ideal Uses:Creative studios: design, media, content, photographyBoutique fitness, wellness, or personal care servicesProfessional offices: legal, accounting, consulting, techEducational or instructional use: tutoring, coachingBrand showrooms, hybrid production/client-facing studiosProperty Highlights:divisible to suit tenant requirementsHigh ceilings and floor-to-ceiling windows offering excellent natural lightOpen-plan layout with flexible configuration potentialFreight elevator access ideal for equipment, production, or studio useLocated in the architecturally distinct and historically significant Malabar BuildingExceptional Downtown Location:Steps to OCAD University, Art Gallery of Ontario, and Queen Street WestClose proximity to UHN hospitals, the Discovery District, and major office hubsSurrounded by top retail, galleries, cafés, and dining destinationsExcellent TTC access with nearby subway and streetcar connectionsConsistent daily traffic from students, professionals, and visitorsThe space offers to establish their business in one of Torontos most creative and walkable neighbourhoods. The space has floor-to-ceiling windows, flexible layout options, and the character to support a wide range of commercial uses. (id:55499)
RE/MAX All-Stars Realty Inc.
B101 - 10 - 14 Mccaul Street
Toronto (Kensington-Chinatown), Ontario
For Lease Large Lower-Level Commercial Space 14 McCaul St, Unit B101 | Queen St W & University Ave | Downtown TorontoApprox. 3,000 SF | Flexible Use | Central Downtown LocationAn excellent opportunity to lease a spacious lower-level commercial unit in the heart of Torontos cultural and creative hub. Located just steps from Queen Street West, University Avenue, OCAD University, and the Art Gallery of Ontario, Unit B101 offers approx. 3,000 sq. ft. of versatile space suited to a wide range of commercial, professional, or institutional uses.Ideal Uses:Creative studios or galleriesMedia production or content creationFitness, wellness, or personal trainingEducational or vocational training centresProfessional offices or co-working environmentsCommunity programs or specialty servicesProperty Features: open-concept spacePrivate washrooms and dedicated storage areasFreight elevator access for convenient loading and unloadingModern HVAC system for comfort and efficiencyLocated in the historic Malabar BuildingHigh foot traffic from nearby institutions and downtown activityExcellent access to TTC subway and streetcar routesThe space offers a functional layout and a central location ideal for businesses, organizations, or creative adaptability and accessibility in a well-established downtown setting. (id:55499)
RE/MAX All-Stars Realty Inc.
207 - 793 Colborne Street
Brantford, Ontario
Welcome to 207 - 793 Colborne Street in the City of Brantford! The spacious and bright 2 bedroom condo has been freshly painted and has a nice open concept layout with a separate dining area and living room. The home also has its own stackable in-suite laundry (2023), very efficient mini-split AC cooling, under-sink WATERDROP filtration system (2025), window coverings (2025) and new flooring in the bedrooms and corridor. The building is located in Echo Place near many amenities including parks, trails, shopping, public transit, restaurants, grocery stores, schools and more! The building is very accessible having an elevator and a covered garage parking spot included in the sale. The property also has a gym, party room and exclusive storage locker. Enjoy the large balcony with newer glass panel rails for your little piece of paradise; great for entertaining on those summer nights! Schedule your viewing today! BONUS: Condo fee includes Heat and Water (id:55499)
RE/MAX Twin City Realty Inc.
222 Howard Crescent
Orangeville, Ontario
Stunning Renovated Home Backing onto Nature Over 3800 Sq Ft of Living Space! Welcome to your dream home in one of Orangeville's most sought-after family neighbourhoods! This beautifully remodeled 4+1 bedroom, 3.5 bath detached home offers over 3,800 square feet of meticulously finished living space, perfect for growing or multi-generational families. Step inside to discover a home that has been renovated top-to-bottom with high-end finishes throughout (see attached list of upgrades). The spacious, light-filled layout includes a split primary bedroom design for added privacy, and all bedrooms and bathrooms are generously sized. Enjoy stunning views and ultimate privacy with no rear neighbours, as the home backs onto a tranquil wooded oasis filled with wildlife. Entertain or unwind from the upper-level deck with sleek glass railings, or head down to the covered lower patio featuring a hot tub, ideal for year-round relaxation. The walk-out basement offers excellent potential for income generation or an in-law suite, and the home's layout is flexible enough to accommodate a main-floor bedroom, perfect for extended families or guests. Located just minutes from top-rated schools, the hospital, Island Lake Conservation Area, and vibrant downtown Orangeville, this home is a commuter's dream with easy access to two highways. Don't miss your chance to own this rare gem where luxury, nature, and convenience come together. (id:55499)
Streetcity Realty Inc.
3206 Candela Drive
Mississauga (Mississauga Valleys), Ontario
Your Search ends here! Stunning Open Concept 3 Bedroom, 2 Full Bath Freehold Home in Established and Sought After Mississauga Valleys Neighbourhood. Upon entry, you will be greeted with Engineered Hardwood Floors, Upgraded Light Fixtures, Pot lights and an incredible Free Flowing Floor Plan. The Dining Room is Combined with the Kitchen and the Living Room so you can easily keep an eye on the little ones and no one is left out of the gathering! The Bright Kitchen Boasts Loads of Cabinets for ample Storage, A Large Quartz Island with oversized undermount Double Sink, Pull Down Faucet, Quartz Counters, French Door Stainless Fridge, Stainless Appliances and a Timeless Glass Subway Tile Backsplash. The Kitchen boasts an Unobstructed view of the Living Room. Big Windows provide loads of Natural Light in the Family Room that also has pot lights and is complete with an electric Fireplace. The Spacious Primary Bedroom Sanctuary nicely overlooks the backyard in this Carpet Free Home. The Upstairs Bathroom Features an Upgraded Vanity. The Bedrooms are situated to have the little ones nearby and are perfect for a growing family. Endless possibilities await you in the Basement, which features laminate floors and bright above grade windows. Second Full Bathroom in Basement. Extra Room in basement also with Above Grade Windows. The fully fenced Backyard is great for BBQing and Entertaining and boasts 2 Sheds for Ample and Adequate storage or even a workshop. Situated on a Quiet Well Established Street, Just Southeast of Mississauga's City Center and is Minutes to great schools, parks, paths, community centres and unlimited dining and shopping options and Luxury brands at either Square One or Sherway Gardens! This unbeatable location also boasts an extremely convenient short drive to the GO Train & Hwys QEW, 403, 401 & 407 and can be less than 30 min to Downtown Toronto! (id:55499)
Cityscape Real Estate Ltd.
46 Via Torre Drive
Toronto (Brookhaven-Amesbury), Ontario
Exceptional Opportunity in the Heart of Lawrence Ave W. Beautiful Home Located On A Very Safe & Quiet Street. Bright & Spacious With Open Concept. All Hardwood Fl.On Main Level Situated in a quiet, family-friendly neighborhood, W/O To Patio; Sep.Entrance; W/O Garage; Distance To Ttc, Park, Plaza; Close To 401 & Black Creek. Must See! (id:55499)
Aimhome Realty Inc.
5726 Tayside Crescent
Mississauga (Central Erin Mills), Ontario
Welcome to your dream family home, this stunning 4 bedroom 4 bathroom detached home is located in highly desirable neighbourhood of Erin Mills. Main floor features open concept main floor with spacious living/dinning rooms ready for large gatherings. Kitchen with quartz counter, breakfast bar and S/S appliances (gas stove), large breakfast area overlooking backyard. Cozy family room with wood burning fireplace ready for those winter nights. Glamming hardwood flooring as well as California shutters throughout the entire house. Laundry on main floor with direct access to the double car garage. Upper floor offers enormous Master bedroom with large sitting area, walk in closet and upgraded 3pc En-suite. Other 3 bedrooms bright and specious with lots of closet space. 4pc main bathroom finishes the upper floor tour. Outside beautifull and scaping with great front curb appeal leading to professionally finished backyard with upgraded patio for those summer parties. Large front porch gives extra outside space to enjoy the outdoors. Double driveway with no sidewalk gives plenty of room to park. Home Surrounded by Best high schools in Mississauga: John Fraser & St. Aloysius Gonzaga (French immersion), Parks, trails, recreational centers, Erin Mills mall and Theatre. Easy access to Mississauga transit, major highways and hospital. (id:55499)
Sutton Group - Summit Realty Inc.
109 - 40 New Delhi Drive
Markham (Cedarwood), Ontario
Don't miss this attractive, high-potential commercial opportunity! This well-maintained two-storey unit offers a total of 748 sq ft and is located in a high-traffic plaza at Markham Road & 14th Avenue, right in the heart of Markham. Ideal for medical, physiotherapy, chiropractic, massage therapy, or a range of professional uses such as legal, accounting, real estate, or spa services, this unit is designed to support your growing business. The layout includes two large rooms, two separate entrances, and two spacious washrooms a 2-piece on the main floor and a 3-piece washroom on the second floor. Additional features include full-unit Laminate flooring, modern pot lights, and ample free parking in the plaza. Benefit from excellent exposure, surrounded by residential condos and in close proximity to major retailers such as Costco, Canadian Tire, Home Depot, Staples, Shoppers Drug Mart, and TD Bank, etc. With easy access to Highway 407, this location offers outstanding convenience for both clients and staff. An outstanding opportunity act quickly before its gone! (id:55499)
Hc Realty Group Inc.
102 Mossbrook Crescent
Toronto (Steeles), Ontario
Offer anytime Refined Family Living Meets Income Potential in Prime Steeles Location. Step into this beautifully upgraded and meticulously maintained detached home, nestled on a quiet crescent in the heart of Scarborough sought-after Steeles community this residence offers a rare combination of high-end finishes, functional design, and multi-generational flexibility all within walking distance to Dr. Norman Bethune C.I. The main level boasts an open-concept layout anchored by a fully renovated kitchen (2024), complete with premium Bosch appliances, waterproof flooring, custom cabinetry, and a convertible island that doubles as a full dining table ideal for large gatherings or work-from-home versatility. A south-facing sunroom extends the main floor living space and serves perfectly as a guest suite or main-floor bedroom with direct backyard access. Upstairs features three spacious bedrooms, including a primary with ensuite, and a rough in laundry room -a thoughtful separation from the laundry in the basement. Basement includes 2 bedrooms, a private bathroom, and separate entrance which is ideal for rental or in-law accommodation. Additional highlights include ample parking (1 garage + 3 driveway parking), upgraded main floor full bathroom with walk-in shower, a brand new garage door (2025), new window near the kitchen and new window in the master bedroom(2024), AC (2024) , furnace( 2018), attic heat insulation (2018), tankless Equipment(2018), and proximity to top-tier amenities including Pacific Mall, T&T Supermarket, TTC, and major highway ** This is a linked property.** (id:55499)
Bay Street Group Inc.
Ph16 - 80 Vanauley Street
Toronto (Kensington-Chinatown), Ontario
Discreetly Tucked Away From The Buzz of Queen St. West, This Designer-Owned Penthouse Home Possesses Everything The Modern Urbanite Could Ever Want. PH16 Features Soaring 10Ft. Ceilings, Floor-To-Ceiling-Windows, A True South Exposure With Spectacular + Unobstructed Views of Downtown Toronto + A Combo Of Designer Interior Features & Finishes + The Most Efficient Layout That Other Downtown Condos Would Be Hard-Pressed To Match. PH16 Is The Perfect Balance Of Cozy Comfort And The Buzz + Convenience Of All That Downtown Toronto Offers. Social Savants And/Or Gourmands Will Enjoy Hosting Intimate Gatherings For Up To 8 Thanks To The One-Of-A-Kind Locally Crafted Quartz Dining Table. For More Intimate Moments, Snuggle Up W/ Your Meet-Cute Under Peach-Hued Skies At Dusk On The Suite-Wide Balcony With Stunning Views Of The CN Tower & City Skyline. PH16's Extra Laurels Include: A Modern Kitchen Feat. Integrated Appliances, Ample Storage, Quartz Counters + Backsplash; A 4PC. Bath W/ New Matte-Black Fixtures + Jack & Jill Dual Access; Extra-Wide Closet W/ Mirrored Sliding Doors + A Walk-In-Closet To Boot In The Bedroom; An Amply Sized Den That Is Perfect For An Executive WFH Arrangement Or Creative Studio; A Sizeable Living Area That Allows For A Number Of Furniture Arrangements; An Enviable Outdoor Space That Can Accommodate An Outdoor Dining, Lounge, & Urban Garden Combination, And More. All The Perks & Amenities Within Include: His/Her Steam Rooms, Cedar-Lined Sauna, A 24-Hour Gym, As Well As An Outdoor Whirlpool, Ledo Deck + A Lush Parkette, And More. All The Perks Of Downtown Living Are Steps Away: WaterWorks Food Hall, The Well, DT Core, Queen & King West, Chi-Town, Etc. Bonus: The Future Ontario Line's Queen Station Will Be Just Around The Corner! For Those Looking For A Quiet Downtown Home Or Pied-A-Terre That's Close To It All + Checks All The Boxes, Look No Further. (id:55499)
Bosley Real Estate Ltd.
200 - 1269 Dundas Street W
Toronto (Little Portugal), Ontario
Modern Glass-Front Office Space for Lease | Approx. 2,500 SF 1269 Dundas Street West, Unit 200 | Trinity-Bellwoods, TorontoProfessionally rebuilt office space in the heart of Trinity-Bellwoods, one of Torontos most vibrant and sought-after neighbourhoods. This approximately 2,500 sq. ft. second-floor commercial unit offers sleek, modern interiors with floor-to-ceiling glass frontageperfect for businesses seeking high visibility and a premium urban address.Constructed to LEED Bronze standards (not certified), the space blends sustainable design with contemporary functionality and exceptional street exposure.Key Features:Open-concept layout with an abundance of natural lightModern finishes: new flooring, energy-efficient lighting, upgraded HVAC system, and new water heaterExpansive glass frontage for signage and street presenceGreen P parking across the street + nearby leased parking optionsHigh walkability score with excellent TTC accessLocation Highlights:Prime Dundas West exposure in the Trinity-Bellwoods corridorSurrounded by boutique retail, cafés, restaurants, and creative studiosSteps to Trinity Bellwoods Park ideal for attracting professionals and creativesHigh pedestrian and vehicle traffic in one of Torontos most dynamic neighbourhoodsIdeal for: Design firms, boutique agencies, creative studios, wellness brands, or professional service providers. (id:55499)
RE/MAX All-Stars Realty Inc.
137 Jarvis Street
Toronto (Moss Park), Ontario
FOR SALE Licensed Hospitality Property | 33 Furnished Units | Turnkey Operation | Downtown TorontoAn exceptional opportunity to purchase a fully licensed, turnkey hospitality asset in the heart of downtown Toronto. This professionally managed property comprises 33 fully furnished guest-ready units, offering a mix of private suites with kitchenettes and shared accommodationsLicenced short-term rental, boutique hotel.Situated in one of Torontos most dynamic and walkable downtown neighbourhoods, the property is steps to St. Lawrence Market and minutes from Eaton Centre, Dundas Square, the Financial District, and leading institutions such as Toronto Metropolitan University and George Brown College. Surrounded by premier dining, retail, and cultural amenities, with excellent access to TTC subway and streetcar routes.Property Features:For Sale: Fully operational, licensed hospitality property33 guest-ready, professionally furnished unitsShared guest amenities including main floor kitchenette and washroomExpansive rooftop terrace with skyline views for guest use or eventsPrivate driveway with on-site parking for two vehiclesInvestment Highlights:Turnkey ownership with immediate income potentialProfessionally managed asset with flexible layout configurationsIdeal for hospitality operators, boutique hotel brands, short-term rental platforms, or real estate investors An asset fully licensed, centrally located hospitality property offering stable income and long-term value in one of Torontos most vibrant downtown corridors. (id:55499)
RE/MAX All-Stars Realty Inc.
18 Gordon Place
St. Catharines (Vine/linwell), Ontario
Discover 18 Gordon Place, located on a picturesque tree-lined street within the sought-after Sunnyside Estates. This residence has been meticulously maintained by one family since 1969 and awaits a new family to cherish it. Driving through the neighborhood, the pride in ownership and the distinctiveness of each home is evident. Constructed in 1966 as a genuine four-bedroom house, it can be easily restored to its original layout. The driveway leads to a welcoming covered front porch, perfect for enjoying your morning coffee or glass of wine after a long day. The entrance opens to a spacious living room with a cozy gas fireplace, adjoining a dining room featuring built-in cabinetry, followed by a gourmet kitchen complete with a breakfast bar. Adjacent to the kitchen is a family room with a gas fireplace, offering views of the exquisitely landscaped backyard, which boasts an inground pool and a separate fenced area suitable for a children's play zone or dog run. The upper level houses three generously sized bedrooms and a four-piece bathroom. The lower level includes a finished family room, a three-piece bathroom, laundry facilities, and ample storage space. Recent updates encompass a new furnace in 2022, roof shingles and skylight in 2023, siding in 2022, Eaves with Gutter-guard, doors 2022 and windows in 2014 and 2022. This hidden treasure is located in one of the most desirable neighborhoods of St. Catharines, just a short stroll from Walkers Creek Park and the walking/biking trails leading to Sunset Beach. Call your Realtor to view this special home! (id:55499)
Right At Home Realty
26 Markwood Drive
Kitchener, Ontario
Beautiful Renovated 4-Bedroom Family Home on Oversized Lot in Mature Neighborhood. Welcome to this charming and spacious 4-bedroom single detached home, perfectly situated on a rare 60 ft x 110 ft lotoffering ample space inside and out for the whole family. Step inside to a thoughtfully designed main floor featuring a separate living and dining room, ideal for entertaining. The renovated kitchen boasts sleek stainless steel appliances and opens into a stunning 4-season sunroom with a cozy gas fireplaceperfect for year-round enjoyment. A convenient 2-piece powder room completes the main level. Upstairs, youll find gleaming maple hardwood flooring throughout, a beautifully renovated 4-piece bathroom with a luxurious soaker tub, and four generously sized bedrooms, including a king-size primary suite with double closets. The finished basement adds even more living space with a large rec room, a 2-piece bath, and abundant storage. Enjoy the outdoors in the expansive backyard, offering room to roam, play, or entertain. With a single-car garage and a double-wide driveway, theres room for the whole familyand their guests. Other renovations include New Roof in 2018, Central Air 2022, New Washer, Dryer, Stove in 2023. This is the perfect family home in a wonderful neighborhood close to all amenities, Hwy's and schools! Dont delay as this one wont last long. Shows AAA! (id:55499)
Keller Williams Innovation Realty
93 Harvie Avenue
Toronto (Corso Italia-Davenport), Ontario
You cannot miss this opportunity to meet Harvie! You will want to call this spectacular family-sized house your next home. Open-concept living and dining room leads to a fully renovated kitchen with SS appliances, new induction range, quartz countertops and a large island perfect for family meals and entertaining. Walk out to your spacious backyard with covered deck and rare two car garage. The bright second floor features a primary suite with large balcony and stunning sunset views, two additional bedrooms and a spacious family bathroom with deep soaker tub and double sink vanity. On the third floor, find your home office, flex space or fourth bedroom with a closet and large picture window. The finished basement includes a three piece bathroom, living space or playroom, and additional bedroom with separate entrance. Newer wiring and updated mechanicals (roof replaced in 2021, air conditioner and furnace 2023) offer a worry-free lifestyle, and a true turnkey experience.All of this is just steps away from St Clair West. Earlscourt Park, at the end of the street, is the hub of this vibrant, family-friendly neighbourhood with playground, splash pad, JJP community and fitness centre, indoor and outdoor pools and a skating rink. The 512 streetcar offers easy access to the subway and all of the shops, restaurants and cafes of St Clair West. (id:55499)
Sutton Group-Associates Realty Inc.
5927 Pagosa Court
Mississauga (Streetsville), Ontario
Wow! **A Huge Pie Shape Lot Backing Onto Turney Woods In The Child Safe Court In Trendy Streetsville! This beautiful Home with Immaculate Maintained Boasts Many Renovations & Upgrades! Luxurious Renovated Kitchen Featuring Granite Countertop, Custom Backsplash and A Central Island, A Family Room With Stone-Faced Fireplace Walk Out To Side Deck, The Living & Dining Room with Open Concept Offer A Walk Out to A Large New Sundeck, Providing Spectacular Sunny South And East Facing View Overlook the Ravine. Separate Entrance To Walk-Out Basement With 3Pc Bath & Heated Floor. Upgraded including 6" Baseboard, Crown Moldings, Newer Flooring, Roof Shingle (2020), Windows (2023), New Front Steel Door with Iron Glass Panel, New Large Sundeck, Paved Stone Walkway. Wooded Walking Trails Behind Lead To High Ranked Vista Heights School with French Immersion Program. Being Located on a Huge Pie Shape Ravine Lot within a Cul-De-Sac Adds to the Privacy and Appeal. Enjoy the Unique Blend of Elegance and Natural Beauty with Tranquility and Peaceful Retreat! Proximity To Erin Mills Town Centre And Shopping, GO Station, Major Highways, Schools, And Public Transit. Don't Miss Your Opportunity To Call This Home! (id:55499)
Royal LePage Real Estate Services Ltd.
77 Milford Crescent
Brampton (Central Park), Ontario
Amazing Fully Upgraded 4+1 Bedroom Detatched Home With A LEGAL BASEMENT APARTMENT In Sought Out Mature Area. Minutes To Schools, Parks, Professors Lake, Hwys, Hospital & Bramalea City Centre Mall. Beautifully Landscaped Premium Wide/Deep Lot With Underground Sprinklers, Concrete Walkways & Patio, Gas BBQ Hook-up, Gazebo & Large Shed. No Sidewalk Allows Space To Potentially Park Upto 6 Cars. Spacious Living Space With Natural Light & Upgraded Wood/Laminate Floors Throughout With NO Carpet, Smooth Ceilings & Pot Lights. Huge Living & Family Rooms, Formal Dining Area Off The Gorgeous Kitchen With SS Appliances Incl. Gas Stove, Custom Backsplash & Floor Tile, Quartz Counters. Main Floor Pantry/Laundry Area & Walkout To Yard. Wood Stairs Lead To 4 Spacious Bedrooms With Primary Featuring A Walk-Through Closet With Organizers & 4PC Ensuite. Wood Stairs Lead To The Legal Basement Apartment Registered In 2022 Used By Owners Only & Never Rented. Basement Features Open Concept Kitchen & Dining Area With 2nd Laundry Hook-up, Rec.Rm With Egress Window & Storage Area Behind Barn Doors, Bedroom & 4PC Bathroom. Newer High Efficiency Furnace, AC & Humidifier. This Home Offers Curb Appeal, Upgrades Throughout & True Pride Of Ownership! (id:55499)
Ipro Realty Ltd
1 - 191 Broadway Street
Mississauga (Streetsville), Ontario
Location, Location, Location! Don't miss this bright, beautifully renovated one-bedroom unit in a quiet and well-maintained six-plex, nestled in the heart of highly sought-after Streetsville. Enjoy a peaceful community with friendly neighbors and every amenity you could ask for just steps away. Commuters will love the short walk to the GO Station, making travel a breeze. Heat, hydro, and water are all included exceptional value! Located on the lower level with on-grade windows, this unit offers privacy and comfort. Please note: there is no elevator in the building, and coin-operated laundry is available on-site. While A/C is not provided, tenants may use a window or portable unit, with hydro costs for A/C covered by the landlord. This gem won't last long! (id:55499)
Streetcity Realty Inc.



