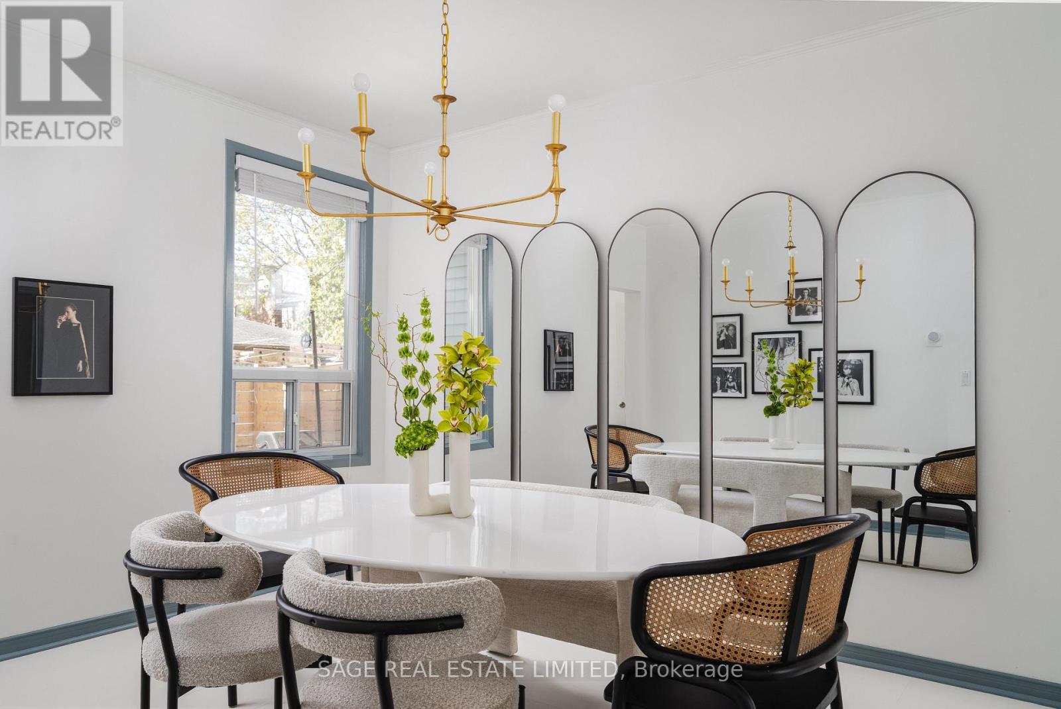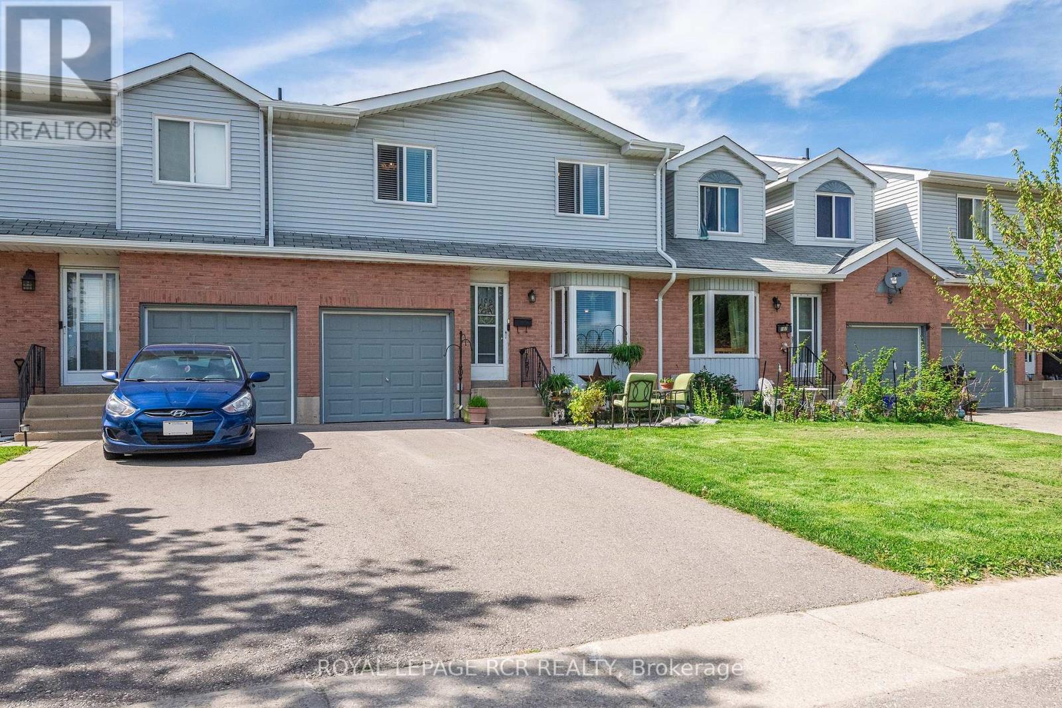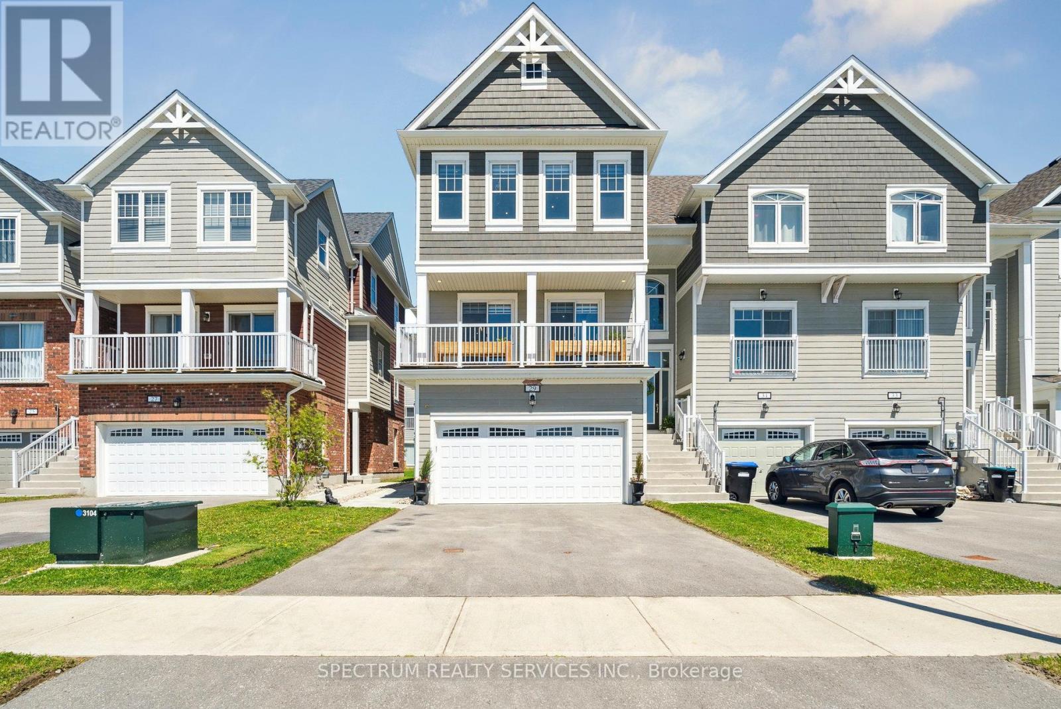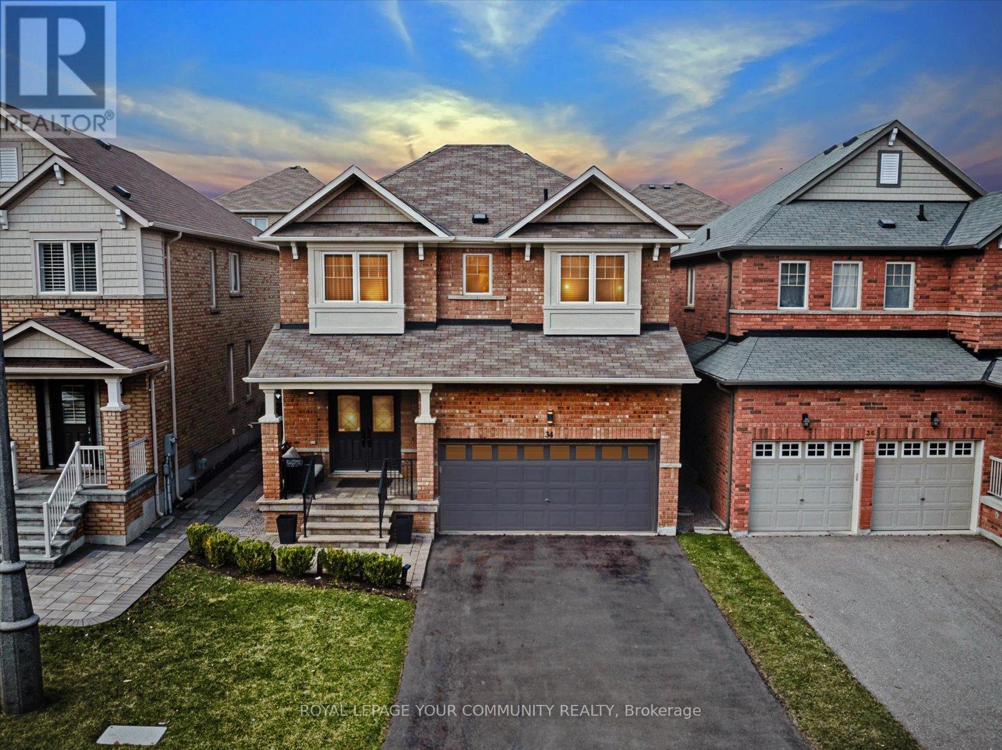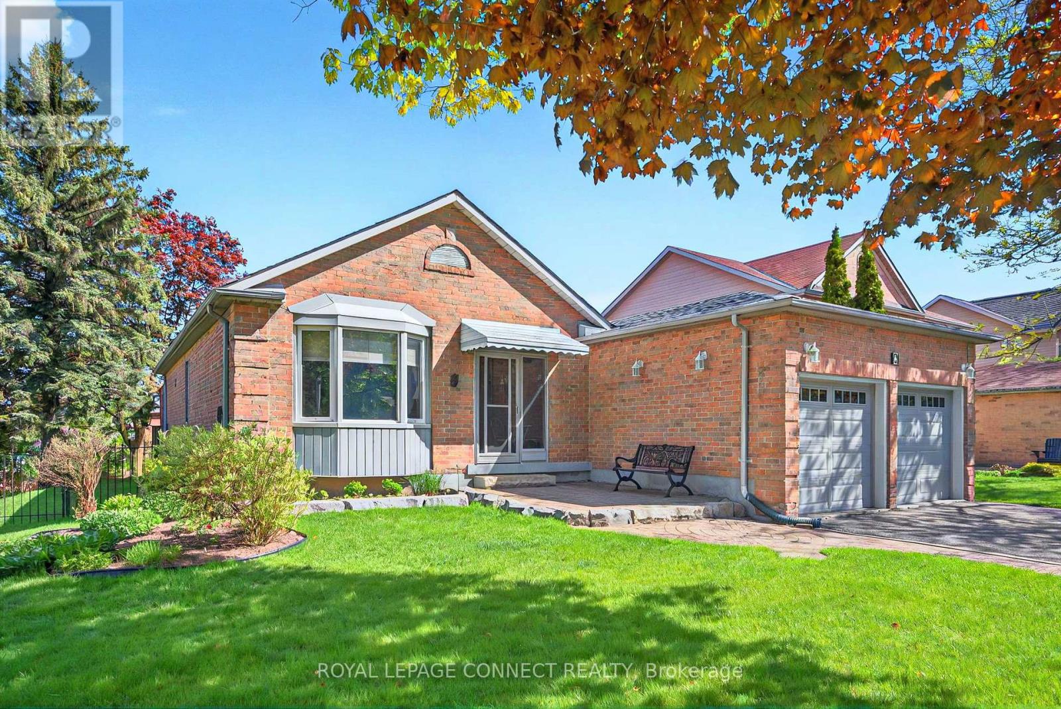1106 Little Crescent
Milton (Cl Clarke), Ontario
Welcome to 1106 Little Crescent, Milton! This stunning home is situated on a premium corner lot and features four bedrooms, a media loft, and a two-bedroom LEGAL BASEMENT APARTMENT for extra income. The main floor boasts separate living and dining areas, and a huge family room that overlooks a modern eat-in kitchen with a walkout to the backyard, perfect for family entertainment, complete with a gazebo. The owners have continuously upgraded this carpet-free house, including new roof shingles (2024), quartz counters in the kitchen and bathrooms, a 200-amp electrical panel, an EV charging station (220 watts), Blink wireless security cameras, My Q-equipped garage door opener, professional fresh paint, California shutters, and an owned hot water heater (no monthly fees). No major expense has been spared, allowing the new buyers to move in with peace of mind. The second floor features four family-sized bedrooms and a spa-like ensuite in the master. Second bedroom offers semi ensuite bathroom too. The media loft adds another fantastic feature to this home. Conveniently located just minutes from downtown Milton, this home is close to shops, schools, restaurants, and parks. MOST SOUGHT AFTER AREA WITH ONE BUS TO GO TRAIN STATION, GOOD SCHOOLS, PARK AND MUCH MUCH MORE (id:55499)
Homelife Superstars Real Estate Limited
159 Sorauren Avenue
Toronto (Roncesvalles), Ontario
Step into this beautifully transformed Victorian home in the heart of Roncesvalles a perfect blend of historic charm and modern design in one of Torontos most dynamic neighbourhoods. Behind its striking exterior lies over 2,000 sq ft of finished living space, thoughtfully renovated to meet the needs of today's urban family. The spacious main floor offers soaring ceilings, oversized windows and an open concept layout anchored by a dream kitchen with stainless steel built-in appliances, 5 burner induction cooktop and oversized island, designed for both everyday living and entertaining. In warmer months, a wall of folding glass doors connects the indoors to a private backyard retreat with tranquil waterfall and gas line for firepit table, creating seamless indoor-outdoor flow. Upstairs, you'll find four generous bedrooms, multiple balconies for soaking up the sun, and spa-inspired bathrooms with heated floors & towel racks. The professionally finished lower level features nearly 8-foot ceilings and offers versatile space for a family room, home gym, or guest suite. Comfort and efficiency are built in, with updated wiring (200-ampservice with EV charging capacity), modern plumbing and insulation, high-efficiency heating, central and ductless cooling systems, and energy-efficient windows and doors. This home checks all the boxes and its just a short stroll to Sorauren Park, local shops, cafes, the lake, High Park, top-rated schools, transit and everything Roncy has to offer. A rare opportunity to own a turn-key home in a truly special community! (id:55499)
RE/MAX Professionals Inc.
91 Seaforth Avenue
Toronto (Roncesvalles), Ontario
NO LOOKING BACK! SEAFORTH! First timers! This is it. Welcome to this delicious cupcake in home form waiting for you to take a bite and taste the flavours of home ownership and investing in your future. Three bedrooms, two full bathrooms, and a finished basement with a separate entrance round out this perfectly practical package. The south-facing deck and backyard off the kitchen are ready for BBQs, pollinator gardens, and dining al fresco all summer long.Tucked on a quiet street but just minutes to Queen West, Roncesvalles, great restaurants, transit, and the Gardiner Expressway.The time is now, and its fate that you're reading this. Come and get it. (id:55499)
Sage Real Estate Limited
106 - 90 Lawrence Avenue
Orangeville, Ontario
Perfect Starter or family Home with In-Demand 3-Car Parking! Welcome to this charming 3-bedroom, 2-bath townhouse ideally located near schools, Everykids Park, and convenient transit options making it perfect for young families or first-time buyers. Step inside to discover rich hardwood flooring that flows through the bright living room complimented by the bay window. Eat-in kitchen boast vinyl flooring, butcher block counter top. The upper level offers three generous bedrooms all with hardwoods and Main 4pc bath. The partially finished basement includes a versatile rec room, ideal for movie nights, a playroom, home office, or gym. And the best part? In-demand parking for 3 cars with an attached garage and space for two more vehicles in the private driveway, you'll have the convenience and flexibility that's hard to come by in townhouse living. Don't miss this well-maintained home in a fantastic neighborhood with all the essentials nearby! (id:55499)
Royal LePage Rcr Realty
3 Courtland Street
Orillia, Ontario
Live, Work, or Both – Mixed-Use Zoning with Incredible Potential! Zoned Village Commercial, this unique and versatile property offers endless possibilities—live in it, run a business, house staff, or combine it all in one smart investment. Whether you're an entrepreneur, investor, or someone looking for flexible live/work space, this property is packed with potential. Currently used as a single-family home, the layout easily adapts to your needs. Create a boutique storefront, studio, office, or staff accommodation—all while enjoying the comfort of your own space. A potential third bedroom or workspace adds even more versatility. The interior features a refreshed kitchen (2020), new fridge, updated bathroom plumbing and hardware, new flooring in the bedrooms and upper landing, and fresh paint throughout (excluding bathroom). Energy-efficient windows, a high-efficiency gas furnace, and central A/C (2014) provide year-round comfort. Additional upgrades include a steel roof, UV water treatment system with new light and filters (2022), security system, and exterior paint (2023). Stone and paver steps enhance the exterior, leading to a spacious 30' x 8' private balcony overlooking a treed lot—perfect for outdoor enjoyment. A shed and gazebo are included. Located minutes from downtown Orillia, the casino, hospital, lakes, parks, trails, and the new rec centre, with easy access to Barrie and Toronto. A unique property with strong potential—ideal for investors, entrepreneurs, or those seeking a flexible live/work lifestyle. Don’t miss out! (id:55499)
Keller Williams Experience Realty Brokerage
29 Shelburne Avenue
Wasaga Beach, Ontario
Stylishly Upgraded Home In Wasaga Beach - Within Golf Course Community & Steps From Future Schools! Located In The Heart Of Wasaga Beach, This Beautifully Upgraded Home Offers Modern Comfort In A Serene Setting. Situated Within A Golf Course Community And Just Minutes From Ontario's Best Beaches, This Property Delivers The Perfect Balance Of Lifestyle, Location, And Long-Term Value. Property Highlights: Over $100,000 In Custom Upgrades Throughout Custom-Built Floating Cabinetry In The Family Room Double Door Walkouts From The Kitchen To A Front Balcony Rear Living Room Opens To A Custom 19' X 17' Deck With Solar Lighting And A Fully Enclosed 6-Ft Privacy Railing Upgraded Lighting And Brand-New Window Coverings Throughout Custom Organic Garden Planters Garage & Utility Features: Insulated Double Car Garage With Heating, Exhaust Fan, And Custom-Built Mezzanine Refrigerator In Garage With Waterline Hookup Generator-Ready With Exterior Outlet Four Exterior Hose Bibs Gas Line For Lower-Level BBQ Interior And Exterior Rough-Ins For A Full Home Security System Prime Location: Located In A Golf Course Community. Offering Tranquil Views And A Peaceful Setting Walking Distance To Two Major New Schools: A Catholic K-12 Campus-Style School With Daycare, Opening In 2027A Public Primary School Is Also Planned For The Area Minutes From Wasaga's Beaches, Trails, And Local Amenities! Community Growth:Wasaga Beach Is Undergoing Major Development, Including: A New Beachfront Redevelopment With Residential, Retail, And Hotel Space A Planned 3,000-Home Master Community, Enhancing Infrastructure And Livability (id:55499)
Spectrum Realty Services Inc.
962 Logan Avenue
Toronto (Playter Estates-Danforth), Ontario
Welcome to the crown jewel of Playter Estates-Danforth! This stunning home, over 1700sf of total living space, boasting 3+2 bedrooms and 4 bathrooms, has been fully renovated from top to bottom. Nestled away from the hustle and bustle of the Danforths vibrant commercial scene, yet just a short walk to Pape subway station, this property offers both tranquility and convenience. Step inside and be greeted by the sunroom a serene spot to start your day with a cup of coffee, basking in the morning sunlight and enjoying the picturesque front yard. Beyond the second door, a cozy and inviting living room awaits, featuring a fireplace and a large window that offers a charming view of the sunroom. The family room seamlessly connects to the dining room,where abundant natural light enhances the space's warmth. The thoughtfully designed kitchen provides access to both the basement and the backyard, offering effortless functionality. Cleverly integrated under the staircase, custom-built cabinets provide additional storage. Every hardwood floor has been expertly reinforced to eliminate creaking, ensuring a sturdy and quiet step throughout the home. The basement, with its own private entrance, perfect for short-term rentals allowing you to enjoy comfortable living upstairs while generating extra income below. Spanning an impressive 140' feet in depth, the lot holds incredible potential for a laneway suite approval. With ample backyard space, you have the freedom to create a landscaped oasis tailored to your personal taste.This home is a rare find in a coveted neighborhood offering modern elegance, practical design,and investment opportunities all in one. (id:55499)
Ipro Realty Ltd.
19 Salisbury Avenue
Toronto (Cabbagetown-South St. James Town), Ontario
Beautifully designed Home on a much sought after quiet street in prime Cabbagetown. Rear kitchen addition opens up to private fenced landscaped garden. Spacious main floor with High Ceilings, large open concept living and dining room with wood burning fireplace, ideal for entertaining. Primary suite boasts a double closet. Second bedroom overlooks garden with main bathroom adjacent. Third floor lends itself to additional bedroom and a home office/den with walkout to roof top deck over looking the tree tops. Salisbury is one of those quiet streets that lends itself to plenty of parking spots. Permit parking is required through the city. Walk to local shops, restaurants, transit, and city core. (id:55499)
Sage Real Estate Limited
89 Burbank Drive
Toronto (Bayview Village), Ontario
AAA tenant needed! A stunning detached luxury home offering the best value in North York prime Bayview Village neighbourhood. Located on a quiet, family-friendly street .Whole Main Floor for lease , Big sized 3bedroom with 2 bathroom.More updated , a functional layout. Near Bayview Village / Fairview Shopping Mall. Quick Easy Access to Highway 401/404/DVP, ,North York General Hospital. Walk mins to TTC , Subway, Ikea ETC. Very close to Natural Trail Entrance. Top-rated schools in North York: Earl Haig SS - Bayview MS - Elkhorn PS. The Large Basement Apartment Completed with Separate Entrance. This is a Must See Property. The finished Basement will lease $1800/M separately. The Whole Utilities will be shared with other occupants. (id:55499)
Aimhome Realty Inc.
1076 Broughton Lane
Newmarket (Stonehaven-Wyndham), Ontario
Welcome to your dream home! Nestled on a quiet dead-end street just off Leslie Street, this meticulously maintained bungalow offers the perfect blend of comfort and convenience. With easy access to Highway 404 and a wealth of amenities just minutes away, you'll enjoy both tranquility and accessibility.This lovely residence features three spacious bedrooms and three well-appointed bathrooms, providing ample space for families of all sizes. The fully finished basement offers additional living space, perfect for a cozy family room, home office, or entertainment area.One of the standout features of this property is the serene backyard, with no direct neighbours behind, allowing for peaceful outdoor living and privacy. With its well-loved history and meticulous upkeep, this bungalow is ready for you to make it your own. Don't miss out on the opportunity to live in one of Newmarket's most desirable neighbourhoods! Schedule your viewing today and discover the perfect place to call home. (id:55499)
Keller Williams Realty Centres
34 Township Avenue
Richmond Hill (Jefferson), Ontario
34 Township Avenue is a detached, two-storey brick home situated in a quiet and sought after area. This spacious residence features hardwood floors and LED pot lights and lighting throughout, four bedrooms and three bathrooms, offering ample space for family living. The main floor offers an open-concept layout with a combined living and dining area, featuring large windows that allow for abundant natural light. The eat-in kitchen has stainless steel appliances and quartz countertops, making it ideal for both everyday cooking and entertaining. Adjacent to the kitchen is a cozy family room with an electric fireplace, providing a comfortable space for relaxation. Upstairs, the primary bedroom includes a walk-in closet and a luxurious four-piece ensuite bathroom with a soaking tub and separate shower. The property includes a lovely yard with cedars for privacy, double garage and a private driveway, providing convenient parking options. Located in the family-friendly Jefferson neighborhood, residents benefit from proximity to top-rated schools, parks, and recreational facilities. The area is well-served by public transit and offers easy access to major highways, making commuting convenient. Nearby amenities include shopping centers, restaurants, and healthcare services, ensuring that all essential needs are within reach. This home combines modern living spaces with a prime location, making it an attractive option for those seeking a home in Richmond Hill. *Taxes are 2025 Interim. (id:55499)
Royal LePage Your Community Realty
2 Milgate Place
Aurora (Aurora Highlands), Ontario
Nestled in the ever-popular Aurora Highlands community, this solidly built, charming and over sized bungalow(1700+ sq. ft.) is a hidden gem you won't want to miss! With its spacious and stylish design, it's the perfect blend of comfort and character. Picture this: a double attached garage and a cute, enclosed front porch that welcomes you in. Inside, three generously sized bedrooms await offering plenty of room to kick back and relax. The primary bedroom even has its own 3-piece ensuite with a walk in tub/shower and a large walk-in closet that's ready for your wardrobe dreams. At the heart of the home, you'll find a kitchen that's perfect for whipping up delicious meals or hosting get-togethers. Plus, step right out onto the 2-tier deck that overlooks a huge pool sized lot--ideal for summer BBQs or just soaking up the sun. The open concept living and dining areas are perfect for everything from intimate dinners to lively celebrations with friends and family. Relax in the family room, which overlooks the yard and boasts a beautiful gas burning fireplace. And the basement you ask? With an additional bedroom, large closet and a 2 pc bath near by it's perfect for guests, teens, or anyone who craves their own space. But that's not all...There's also a massive recreation room that's just begging for movie marathons, game nights, or even a second living room. It's a spacious wonderland. DIYers and hobbyists will love the workshop with built in cabinets, extra electrical power and tons of storage space to keep everything neat and tidy. Lots of storage space and a rough in for an extra bathroom. With a 200-amp electrical service, this home is wired for today's modern living. Plus the location is unbeatable. Close to top rated private and public schools, parks, Case Woodlot with over 80 treed acres, walking trails, shops, restaurants, transit and major highways are all just minutes away. It's the perfect mix of peaceful living and everyday convenience. (id:55499)
Royal LePage Connect Realty



