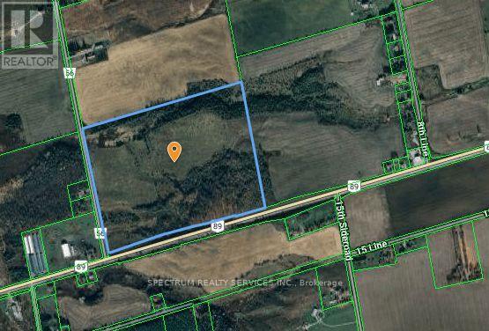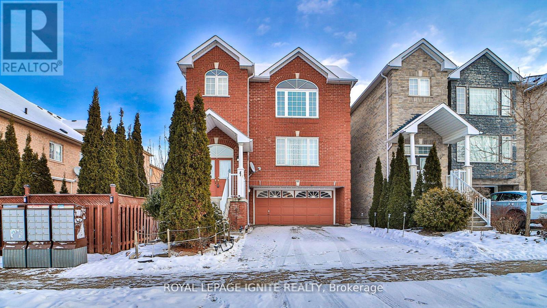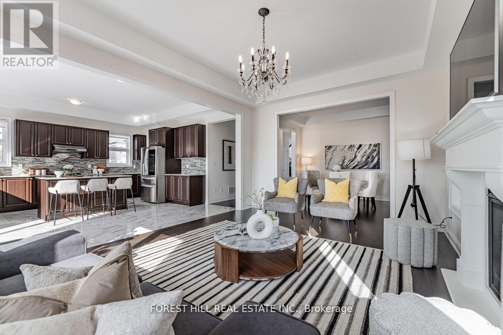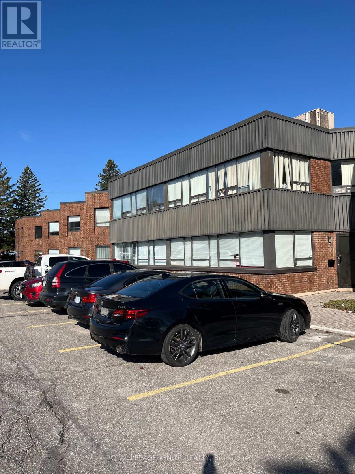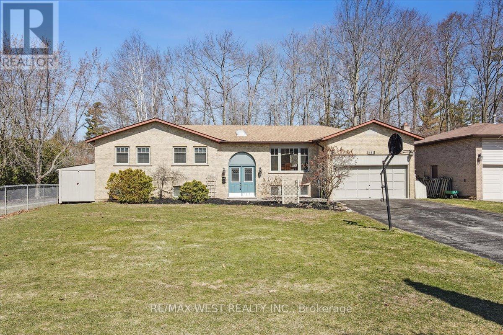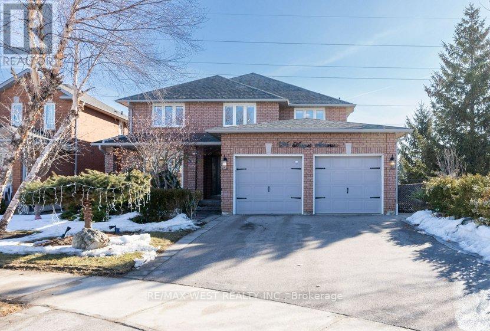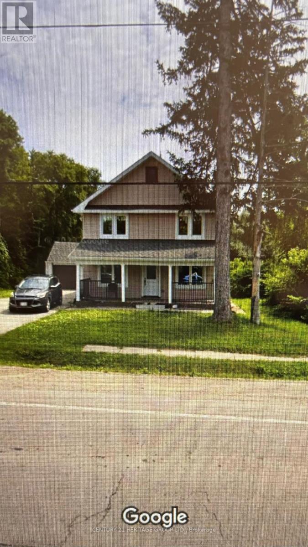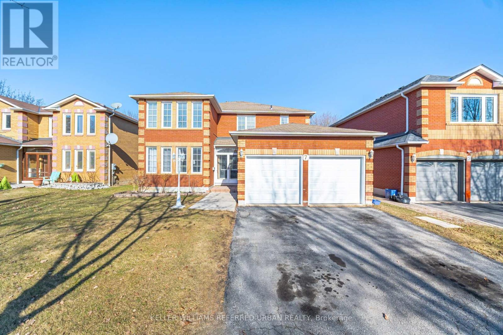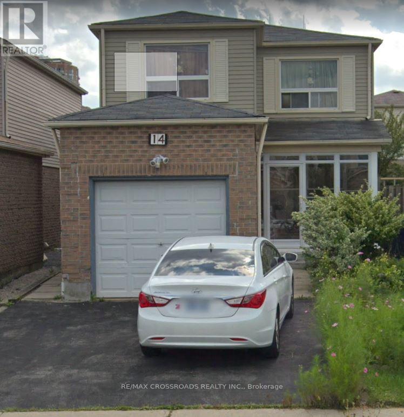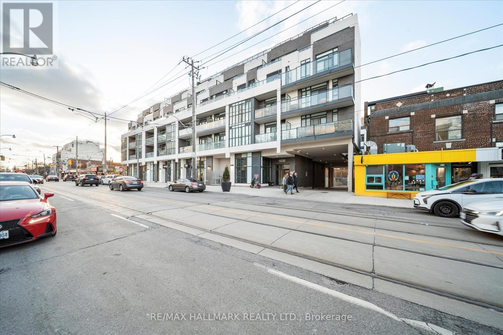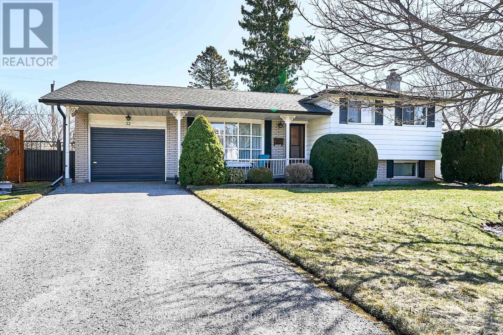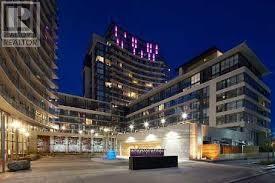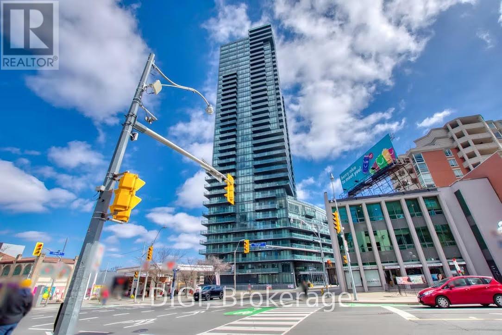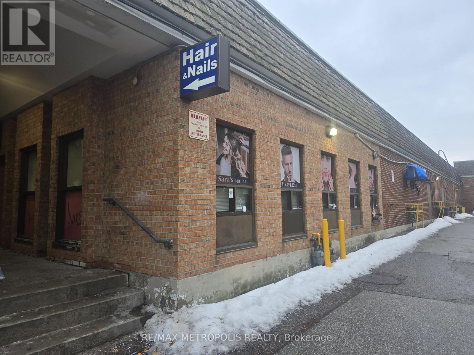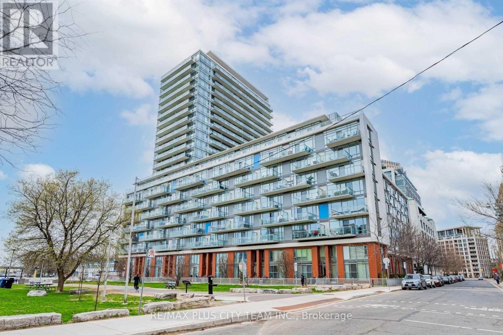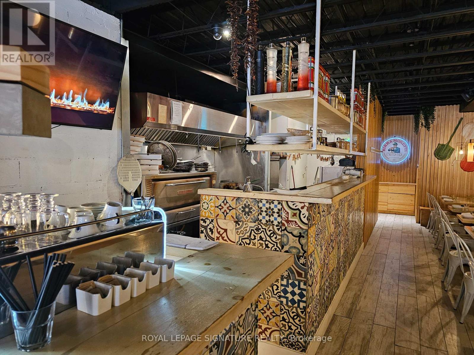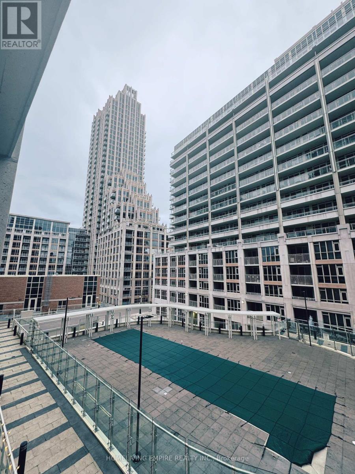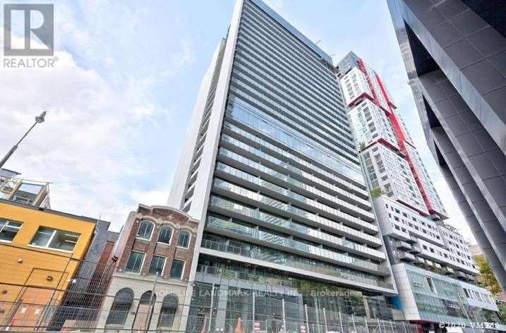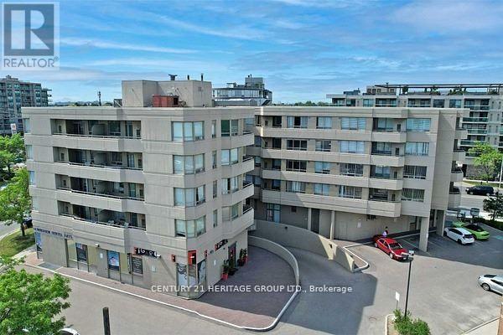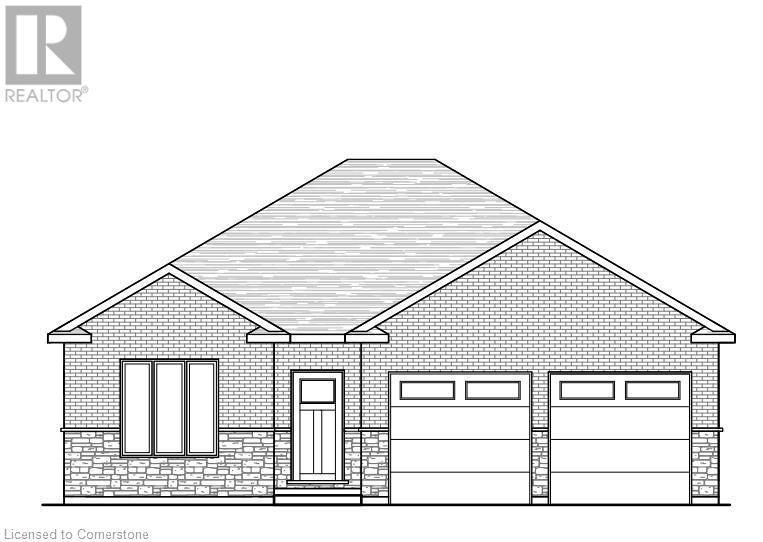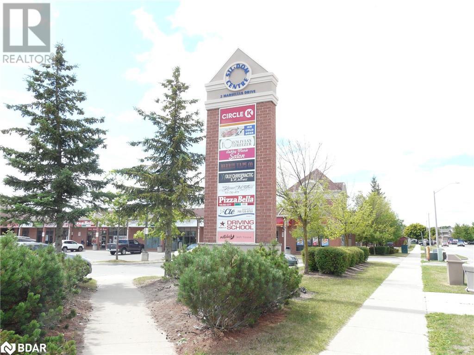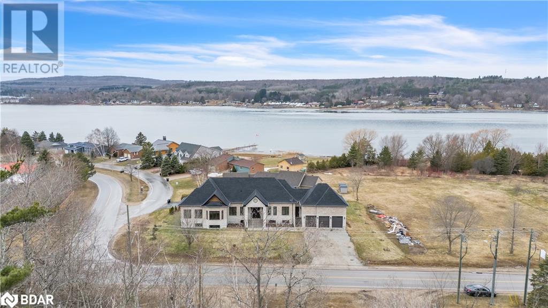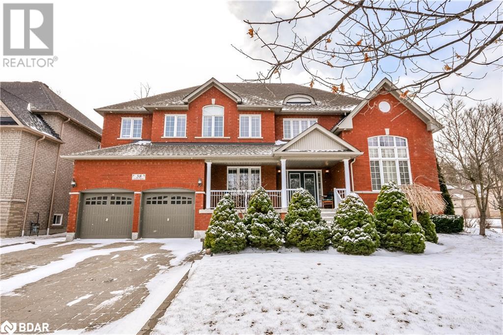5141 County Road
Essa, Ontario
Over 77 Acres Farm Land In Essa County Off Of Hwy 89. Zoned Agricultural Including Hobby Farms, Riding Stables, Veterinary Clinics, Kennels, Market Garden, Conservation Uses, Portable Asphalt Plant, Wayside Pits & Quarries & So Much More According To Town Of Essa's By-Law. Close Proximity To Alliston & Cookstown! Also Currently Listed For Sale. (id:55499)
Spectrum Realty Services Inc.
247 Knapton Drive
Newmarket (Woodland Hill), Ontario
THIS BEAUTIFUL 3-BEDROOMS, 4-BATHROOMS HOME IS LOCATED IN A HIGH DEMAND NEIGHBOURHOOD, PERFECT FORFAMILIES. MASTER BEDROOM WITH 4PC ENSUITE & WALK-IN CLOSET, FINISHED WALK-OUT BASEMENT WITH 3PCBATHROOM. WALKING DISTANCE TO SCHOOLS, SHOPPING CENTRES AND TRANSIT(S). (id:55499)
Royal LePage Ignite Realty
5 Wellman Drive
Richmond Hill (Oak Ridges Lake Wilcox), Ontario
*Elegance--TRUE JEWEL**Spectacular Family Hm W/ UNIQUE Style & Modern Sophistication To Live LUXURIOUS Your Family Life Nestled In The Highly Sought-After Lake Wilcox Neighborhood Of Oak Ridges **This 5-Year-New Masterpiece Boasts Approx 3,531 sq. ft.(as per MPAC) Of Sun-Filled Living Space With High-End Finishes Throughout. Step Inside To 20' Ceiling Foyer, Soaring 10' Ceilings On The Main Floor & 9' Ceilings On Both The Second Floor & Basement, Creating An Airy & Grand Atmosphere. The Open-Concept Design Is Perfect For A Large Family, Featuring 5 Spacious Bedrooms & An Inviting Chefs European-Style Kitchen With A Generous Island, Premium Finishes & A Large Pantry. The Kitchen Seamlessly Connects to The Family Room, Offering A Stunning View Of The Serene & Private Backyard.*The Primary Suite Is A True Retreat, Boasting A Vaulted Ceiling, Lavish Ensuite & Two Spacious Walk-In Closets.All Bedrooms Are Bright & Well-Appointed, Ensuring Comfort & Elegance.***Too Many Features & A Must See Home**The Backyard Is Beautifully Landscaped W/Interlock Paving, Creating A Stylish, Low-Maintenance Outdoor Oasis Ideal For Relaxation & Entertaining. Additional Features Include: Side Door Access To Both The Basement & Garage, Roughed-In Plumbing For A Second Kitchen & Laundry In The Basement,Potential For High Rental Income. Conveniently Located near Top Randed Schools, Highway 404, Lake Wilcox Trails, Community Centre & Parks**This Stunning, Move-In-Ready Home Offers The Perfect Blend Of Luxury, Comfort & Investment Potential. Don't Miss Out On This Rare Opportunity** (id:55499)
Forest Hill Real Estate Inc.
94 Collin Court
Richmond Hill (Jefferson), Ontario
One of a kind & a must-see! $$$ spent on stylish, quality renovations completed in 2021. Fabulous freehold 2-storey, 3-bedroom luxury townhome in the highly sought-after Jefferson community with access to top-ranking schools. Over $15K invested in the front yard with a stunning natural stone porch and custom flowerbed. Over $35K spent on the backyardfully covered with a custom wood deck and surrounded by a taller fence for added privacy. A rarely offered wood gazebo is included. (Note: Backyard privacy screen is not included.)Enjoy an open-concept, functional layout with a foyer closet featuring custom shelving, fresh paint throughout, 9 ceilings on the main floor, hardwood flooring, smooth ceilings, crown moulding, and elegant 7" baseboards throughout above-ground levels. Newly stained staircase with upgraded iron pickets adds sophistication. The chefs kitchen includes upgraded high-end S/S appliances, granite countertops, stone tile backsplash, and extended cabinetry. Breakfast area features a gorgeous stone tile accent wall.The 2nd floor offers an open-concept denideal as a home office or study space. Spacious primary bedroom features a 5-piece ensuite and elegant designer wallpaper. Two additional freshly painted bedrooms are perfect for kids or guests. Close to parks, scenic hiking trails, and 9 top public schools. Minutes from highways, community centres, and public transit! No Sign on Property (id:55499)
Right At Home Realty
6 (Ground Level) - 400 Esna Park Drive
Markham (Milliken Mills West), Ontario
Welcome to this stunning and meticulously maintained industrial condo unit at 400 Esna Park Dr, Unit 6, located in the heart of Markham's thriving business district. Perfectly situated with easy access to Highways 404, 407, and 7, this unit is ideal for a wide range of clean business uses. Whether you need office, industrial, or showroom space, this professionally managed building offers a clean, well-maintained environment close to public transit and all amenities. Don't miss this opportunity to elevate your business in a prime location! (id:55499)
Royal LePage Ignite Realty
312 - 7950 Bathurst Street
Vaughan (Beverley Glen), Ontario
Welcome to 7950 Bathurst St #312, a 1-bedroom, 1-bathroom unit in the highly sought after Beverley Glen, offering an inviting living space filled with natural sunlight. The free flowing design leads to a spacious balcony with breathtaking southeast views, perfect for morning coffee or evening relaxation. The modern kitchen boasts sleek stainless steel appliances, a stylish backsplash, and a generous centre island that doubles as a breakfast bar, ideal for dining and entertaining. The primary bedroom features floor-to-ceiling windows and mirrored closets, enhancing the bright and airy atmosphere. Residents enjoy premium amenities, including a 24-hour concierge, a rooftop terrace with BBQ areas, a party room, and a dedicated kids' play zone. Fitness enthusiasts can access a 2-story basketball court, a fully equipped gym, and yoga spaces. Additional perks include a free Wi-Fi co-working space, urban gardening plots, and a private dog park with a wash station. Conveniently located near Shoppers Drug Mart, restaurants, parks, and schools, this unit is just minutes from Promenade Shopping Centre and the Promenade Bus Terminal, with easy access to Highways 407, 7, and 400 for seamless commuting. ***EXTRAS*** Listing contains virtually staged photos. (id:55499)
Sutton Group-Admiral Realty Inc.
182 Park Avenue
East Gwillimbury (Holland Landing), Ontario
Magnificent bungalow situated on scenic 77 x 219 ft lot in beautiful Holland Landing. Gorgeous home, double door entry, bright and spacious, open concept living / dining room, updated kitchen with granite countertops, 2 breakfast bars, large pantry, and stainless steel appliances. Main floor family room with high ceilings, fireplace, and direct access to garage. Walk out to the large deck and fabulous hot tub, entertain on your direct gas BBQ over looking your beautiful lot. Finished basement, ideal for entertaining or in law suite, above grade windows, filled with natural light, office, guest bedrooms, and a gas stove. Double garage, long private drive, picturesque neighbourhood, steps to French Park. Seller leaving many inclusions! Simply must be seen! (id:55499)
RE/MAX West Realty Inc.
196 Mapes Avenue
Vaughan (West Woodbridge), Ontario
Welcome to a stunning, newly renovated gem nestled in the heart of West Woodbridge, Vaughan. This exquisite property offers a rare blend of modern luxury and serene natural beauty, perfectly situated in the sought-after neighborhood. Step inside and be captivated by the meticulous attention to detail and high-end finishes throughout. This home has undergone a complete, top-to-bottom renovation, ensuring every space is designed for comfort and style. From the sleek, contemporary kitchen with brand new appliances to the elegant bathrooms, every upgrade reflects a commitment to quality. One of the most remarkable features of this home is its abundance of large, strategically placed windows. Imagine waking up to breathtaking views of the adjacent park, filling your living spaces with natural light and creating a tranquil, airy atmosphere. Enjoy seamless indoor-outdoor living, with the park as your extended backyard. Step outside and immerse yourself in nature, with the adjacent park offering endless opportunities for recreation and relaxation. Convenient Amenities: Shopping, dining, and entertainment options are just minutes away. Excellent Schools: Top-rated schools in the area make this an ideal location for families. Easy Commute: Convenient access to major highways and public transit ensures a smooth commute to anywhere in the GTA. Don't miss this incredible opportunity to own a piece of paradise in Vaughan. 196 Mapes Ave is more than just a house; it's a lifestyle. Schedule your private showing today and discover your dream home! (id:55499)
RE/MAX West Realty Inc.
332 Doak Lane
Newmarket (Gorham-College Manor), Ontario
Absolutely Stunning, Upgraded and Well Maintained Townhouse in Most Desirable and Family Friendly Enclave In Gorham-College Manor, Newmarket. Upgrades include Hardwood Floors (2nd Floor 2025), Pot Lights (Main 2021, 2nd Floor 2025), Freshly Painted (2025), Newer Washer and Dryer (2021), Smart Thermostat. This Gem Features Practical Layout with Open Concept Kitchen and a Large Island, a Family Size Breakfast Eat-in Area, Walking onto a Private Backyard. Oak Staircase to Second Floor. Primary Bedroom with Large Walk-in Closet and A 5-Piece Ensuite with a Stand Shower. Laundry Room with Shelves Conveniently Located on 2nd Floor. A Cozy Finished Basement with High Ceiling, Large Window, Broadloom and a Rough-in Plumbing for Bath and a Specious Cold Room. Close to Great Schools, Costco (under construction),Magna Centre, Hospital, Fairy Lake and Wesley Brook Conservation Area. Yet a Few Minutes Drive to 404, Go Train, Shops, etc. (id:55499)
Royal LePage Your Community Realty
64 Royalpark Way
Vaughan (Elder Mills), Ontario
HUGE PRICE DROP! Motivated Seller!!! Charming Home Situated In The Highly Sought-After Area Of Woodbridge, Sitting On A Large Ravine Lot With A Walk Out Basement Backing On To The Humber River With Gorgeous Views. The Property Combines The Appeal Of A Well-Established Neighborhood With The Potential For Personalization. The Home Boast A Functional Floor Plan With 3 Spacious Bedrooms and 4 Washrooms. The Main-floor Level Features A Large Kitchen, Generously Sized Family And Dining Rooms, Oak Staircase, With Gas-Burning Fireplace. The Upper Floor Hosts Three Bedrooms, Including A Spacious Primary Bedroom With A 4 Piece Ensuite. Each Bedroom Is Bright And Airy, Thanks To Large Windows That Allow Natural Light To Fill The Space. Garage Door Access To Inside, 2 Gas Fireplaces, The Exterior's Classic Curb Appeal With A Traditional Design And Landscaping. The Finished Basement Extends The Living Space Significantly, Offering Additional Versatility. This Lower Level Is Perfect For A Variety Of Uses And Includes A 3 Piece Bathroom, Cold Room, Wet Bar, And Walkout To Large Back Yard With Ravine, Great For Future Rental Potential. Located In A Quiet & Perfect Neighborhood For Families. Schools Nearby, Grocery Stores, Family Friendly Area, Great For Walking, Near Parks & Highway 427/400 Near (id:55499)
Forest Hill Real Estate Inc.
36 Lady Fern Drive
Markham (Legacy), Ontario
Very Specious , 4 Bedroom Detached Home , Located In A Very Demanding Area Of Legacy In Markham. New Floors On Main And 2nd. Freshly Painted .New Kitchen Cabinets .Laundry On Main Floor .Very Bright .Lots Of Windows. New Pot Lights. Granite Counter Tops, Stainless Steel Appliances. Close To Highways, Schools, Malls And Transportation.1 Year Or More Lease. Tenant To Get Content Insurance, Tenant With A1 Credit Needs To Apply, Excellent Job History & Reference. Rental Application Required. Buyer, His/ Her Agent To Verify Measurments. (id:55499)
Homelife Superstars Real Estate Limited
10953 Jane Street
Vaughan, Ontario
*** Location Location Location*** Attention Builders, Developers, Investors or practical use, Excellent Opportunity In The Heart Of Vaughan, Large Lot face in Jane ST, ZONE Future Development, potential of Commercial, COMBINE WITH NEXT DOOR AT 10967 Jane Street, FOR TOTAL FRONT 127.12 FT+61.FT = Front(188.12 FT) X (304.FT)DEPTH This Property Has Lots Of Potential, Buyer To Perform Their Own Due Diligence Regarding Zoning Standards And Approval, property include One House And One Shop, Close To All Amenities; Go Vaughan, Civic Centre, New Hospital, Future Development Site! Endless Opportunities, property is being sold in 'As Is Where Is Condition'. *** NO SALE SIGN ON THE PROPERTY*** ***EXTRAS*** ZONING( Future Development Site) also Future Development And big Project Across, Buyer To Perform Their Own Due Diligence Regarding Zoning Standards And Approval !!!. (id:55499)
Century 21 Heritage Group Ltd.
10953 Jane Street
Vaughan, Ontario
*** Location Location Location*** Attention Builders, Developers, Investors or practical use, Excellent Opportunity In The Heart Of Vaughan, Large Lot face in Jane ST, ZONE Future Development, potential of Commercial, Property include One House And One Shop, COMBINE WITH NEXT DOOR AT 10967 Jane Street, FOR TOTAL FRONT 127.12 FT+61.FT = total Front(188.12 FT) X (304.FT)DEPTH This Property Has Lots Of Potential, Buyer To Perform Their Own Due Diligence Regarding Zoning Standards And Approval, Close To All Amenities; Go Vaughan, Civic Centre, New Hospital, Future Development Site! Endless Opportunities, property is being sold in 'As Is Where Is Condition'. *** NO SALE SIGN ON THE PROPERTY***. ***EXTRAS*** ZONING( Future Development Site) also Future Development And big Project Across, Buyer To Perform Their Own Due Diligence Regarding Zoning Standards And Approval !!!. (id:55499)
Century 21 Heritage Group Ltd.
10967 Jane Street
Vaughan, Ontario
***Location Location Location*** Attention Builders, Developers, Investors, Excellent Opportunity In The Heart Of Vaughan Large Lot , potential of Commercial, COMBINE WITH NEXT DOOR AT 10953 Jane Street (N9051835) FOR TOTAL FRONT 127.12+61.=(188.12 FT) X (304.FT) DEPTH, This Property Has Lots Of Potential. IN Future Development Zone, Buyer To Perform Their Own Due Diligence Regarding Zoning Standards And Approval, Close To All Amenities; Go Vaughan, Civic Centre, New Hospital, Future Development Site! Endless Opportunities, property is being sold in 'As Is Where Is Condition' Fully Renovated In 2017 Which Including Flooring, RoofIng, Kitchen, Washroom, Drywall, Furnace, Plumbing And Electric Work (Esa Certifed) This Detached House On Almost An Half-Acre Lot. ***NO SALE SIGN ON THE PROPERTY*** ***EXTRAS** Stainless Steel Fridge, Stove, Washer & Dryer. Include All Lighting Fixtures. Water Softener, Bacteria Filter, Rusy Filter. Future Development Zone ,big Project Across The Street Across Are Under Construction. (id:55499)
Century 21 Heritage Group Ltd.
10967 Jane Street
Vaughan, Ontario
***Location Location Location*** Attention Investors, practical user, Builders, Developers, Excellent Opportunity In The Heart Of Vaughan Large Lot face in Jane ST, Future Development Site! potential of Commercial, COMBINE WITH NEXT DOOR AT 10953 Jane Street, FOR TOTAL FRONT 127.12 + 61.= Front(188.12 FT) X (304.FT)DEPTH, This Property Has Lots Of Potential. Future Development Zone, Buyer To Perform Their Own Due Diligence Regarding Zoning Standards And Approval, Close To All Amenities; Go Vaughan, Civic Centre, New Hospital, Endless Opportunities, property is being sold in 'As Is Where Is Condition' Fully Renovated In 2017 Which Including Flooring, Roofing, Kitchen, Washroom, Drywall, Furnace, Plumbing And Electric Work (Esa Certified), Almost An Half-Acre Lot, ***No sale sign on the property*** ***EXTRAS*** Future Development Zone, big Project Across The Street Across Are Under Construction. Buyer To Perform Their Own Due Diligence Regarding Zoning Standards And Approval. ZONING (Future Development Site). (id:55499)
Century 21 Heritage Group Ltd.
33 May Avenue
Richmond Hill (North Richvale), Ontario
*** Fantastic big lot SIZE 50 x 250 feet *** Best Location to Live In Richmond Hill with a huge back yard and Walking Distance To Yonge St, Absolutely Marvelous 4+1 Bedroom's Executive 2 Story Custom Build Home In One The Most Prestigious Area APX 4000 Sqft of living space, walking distance to Yonge St and All Amenities, School, park, library, Wave Pool, Public transit, shops, minutes to 404/407, open concept kitchen and bar, living room, bedroom & bathroom. Huge front porch area and cold cellars and much more. *** NO SALE SIGN ON THE PROPERTY ***. ***EXTRAS*** 2 Fridge, 2 Stove, 2 Oven, Washer + Dryer, Dishwasher, 2 Fireplace, Alarm System, All Lights Fixtures, Window Coverings, Central Vacuum + Attachments, Garage door opener, Hot Water Tank/Furnace/Air Condition Are Owned, Backyard Shed!!!. (id:55499)
Century 21 Heritage Group Ltd.
7 Holmes Crescent
Ajax (Central), Ontario
Stunning Family Home on rarely offered ravine lot, approximately 50' x 150' backing onto Millers Creek! Welcome to your dream home in the heart of Ajax - Nestled on a quiet crescent, this beautifully maintained 4+1-bedroom, 4-bathroom residence offers the perfect blend of modern living and natural serenity. Enjoy 2,856 sqft + 1,353 sqft (finished basement) of living space. Situated on a premium lot backing onto Millers Creek, this home boasts views of lush greenery, mature trees, and tranquil green space, providing a private oasis for you and your family. Step inside to discover a spacious and inviting layout, designed for both comfort and functionality. The main floor features a bright and airy living room, a formal dining area, and a modern kitchen with ample storage, stone counters and a cozy breakfast nook overlooking the backyard. The family room, complete with a gas fireplace, is the ideal spot to relax and unwind. Upstairs, you'll find four generously sized bedrooms, including a luxurious primary suite with a walk-in closet and a spa-like ensuite bathroom with a jacuzzi tub. Three additional bedrooms and a well-appointed main bathroom complete the upper level, offering plenty of space for the whole family. The finished basement is a true highlight, featuring a second kitchen, a spacious recreation area, room for an at-home gym, a fifth bedroom, and a full bath - perfect for hosting guests, accommodating extended family, or creating a private in-law suite. Outside, the backyard is a nature lover's paradise. Enjoy the peaceful sounds of Millers Creek, host summer barbecues on the deck, continue to garden as the current owners do, or simply soak in the beauty of the surrounding trees and green space. The fully fenced yard ensures privacy and security for children and pets. Located in a family-friendly neighbourhood, this home is just minutes from top-rated schools, parks, shopping, dining, and major highways for easy commuting. (id:55499)
Keller Williams Referred Urban Realty
2008 Whiskey Gate
Pickering (Amberlea), Ontario
Welcome to this beautifully maintained, move-in-ready 4-bedroom detached hom, including two luxurious ensuitesperfect for multi-generational living, in a highly sought-after neighborhood, perfect for families and entertainers alike. The spacious interior boasts hardwood floors throughout the main and second levels, an oversized master bedroom with a convenient office space, and a bright breakfast area that leads to a composite deck with a gas BBQ hookup. The stunning, upgraded kitchen features quartz countertops, stainless steel appliances, and a marble backsplash. Step outside to your private, sun-filled backyard oasis, complete with a heated inground pool. The finished basement includes a office and 5th bedroom, and ample space for a home gym. Prime location near top-rated schools, parks, Altona Forest trails, shopping, restaurants, transit, and easy highway access to the 401 and 407. This spectacular family home has it allluxury, comfort, and convenience in one incredible package! Dont miss the chance to make this dream home yours. (id:55499)
Homelife Landmark Realty Inc.
14 Glanvil Crescent
Toronto (Malvern), Ontario
***AVAILABLE IMMEDIATELY***UTILITIES ARE INCLUDED***right and sun-filled With a Separate Entrance, Basement Apartment With 1 Bedroom + 1 Washroom and 1 Parking Spot On Driveway, Utilities are included. 2-Story Detached Home Located in Malvern Community. Newly Painted. Excellent Neighborhood, Steps To TTC, And Schools. Minutes To Hwy 401, Mall, Newly Opened No Frills, A & W And Shopping Etc.....Ideal For Single Professional Or Couples. (id:55499)
RE/MAX Crossroads Realty Inc.
1612 - 2365 Kennedy Road
Toronto (Agincourt South-Malvern West), Ontario
Welcome to a very spacious and Renovated 2 bedroom and 2 bathroom unit. Tridel Building. Newer Laminate Floor & freshly painted throughout! Beautiful unobstructed Views. The apartment Building major intersection is Sheppard/Kennedy, conveniently located Close to 401, Walking distance to Go Station, Agincourt Mall, Medical Building, Stores, Golf Course & More! 1 Parking spot included. ALL Utilities & Cable TV, Internet are All Included In Maintenance Fees! (id:55499)
Homelife New World Realty Inc.
Basement - 608 Brock Street
Whitby (Downtown Whitby), Ontario
Newly Renovated, Beautiful, Spacious, Sun-filled 2 Bedroom Legal Basement Apartment with 2 Available Parking Spots located In the Heart of Downtown Whitby. This unit has been Freshly Painted with Upgraded Insulation Throughout and Brand New Flooring. The Apartment boasts a Brand New Washroom and Ensuite Laundry with New Washer / Dryer Installed. The Modern Kitchen was recently Renovated with Large Upgraded Windows to Make this Unit the Perfect Place to call Home. Conveniently Located Close to 401, Steps to Transit / Minutes to GO, Close to Schools, Plazas, Shopping, Parks, Restaurants. Separate Entrance / Exit. Tenant to pay 40% of the Utilities (Energy Efficient Heat Pump Installed to reduce Energy Bills). Internet is included within the Rent as an Added Bonus! (id:55499)
Century 21 Innovative Realty Inc.
405 - 1630 Queen Street
Toronto (The Beaches), Ontario
Welcome to West Beach Boutique Condos! This bright and spacious 1 bed +1 bath south-facing unit offers 559 sq. ft. of well-designed living space in the heart of the Prime Beaches. The open-concept layout flows seamlessly onto a private balcony with clean, vibrant street views. Enjoy an unbeatable location with direct access to public transit and just steps to Woodbine Beach, the Boardwalk, and the trendy shops and cafés of the Beaches and Leslieville. Building amenities include a pet spa, hobby room, visitor parking, and a massive rooftop terrace with loungers and BBQs perfect for relaxing or entertaining. (id:55499)
RE/MAX Hallmark Realty Ltd.
32 O'dell Court
Ajax (South East), Ontario
Welcome to this beautifully maintained sidesplit in a highly sought-after neighborhood! Nestled on a quiet, family-friendly court, this charming home is within walking distance to schools, parks, Lakeridge Health Ajax, and offers easy access to the GO Train and Highway 401 - perfect for commuters! Step inside to a spacious foyer that flows into the open concept living and dining areas, creating the perfect space for hosting friends and family. The kitchen features plenty of cupboard and counter space, and overlooks the expansive backyard - a perfect spot for relaxing or outdoor activities. Upstairs, you will find three generously sized bedrooms, all with ample closet space and easy care hardwood floors, plus a full family bathroom. The lower level boasts a large family room with a cozy gas fireplace and built-in shelving - ideal for evenings at home. An additional full bathroom adds convenience and functionality to this level. The bright and airy laundry room is equipped with ample space for folding and storage, while a separate entrance to the lower level provides fantastic potential for a second unit or an in-law suite. The finished basement offers even more living space, with a large recreation room that's perfect as a teen retreat or home entertainment area. You'll also find another bedroom with closet space and a separate workshop, making this area truly versatile. Outside, enjoy your own private oasis! Relax on the charming front porch, perfect for quiet moments in the peaceful court setting. The pie-shaped backyard is adorned with mature trees and provides plenty of room for outdoor enjoyment. The spacious patio is ideal for entertaining or unwinding, and the insulated garden shed complete with hydro, will be a haven for hobbyists or DIY enthusiasts. Recent upgrades include shingles 2019, eavestroughs 2024, furnace 2023. Don't miss your chance to see all that this stunning property has to offer! (id:55499)
Royal LePage Terrequity Realty
206 - 55 Clarington Boulevard
Clarington (Bowmanville), Ontario
Rent to Own Option Available. Great Opportunity to live in a Brand New Condo in the heart of Bowmanville Downtown! This 1Bed 2Bath unit features an open concept layout with luxury vinyl flooring, Quartz counter, 9' ceiling, Open Balcony,1 underground Parking, Free Internet & many more! Close to all the amenities, GO Station, Hwy 401! (id:55499)
Royal LePage Ignite Realty
160 Baseline Road E
Clarington (Bowmanville), Ontario
EXCELLENT LUCRATIVE BREWERY BUSINESS . GET YOUR RETURNS IN ALMOST TWO YEARS. OWNER OPERATED WILL BE AN ADDITIONAL ADVNTAGE. EXCELLENT RATINGS !! HUGE PATIO WITH INDOOR 65 SEATS TO SERVE. HAS ITS OWN RECIPE . PRICED TO SELL!! (id:55499)
Century 21 Leading Edge Realty Inc.
1410 - 120 Homewood Avenue
Toronto (North St. James Town), Ontario
Welcome to The Verve at 120 Homewood Avenue: A stylish and impeccably maintained building in the heart of downtown Toronto. This well-designed one-bedroom plus den suite offers 9-foot ceilings, a spacious primary bedroom with a large double closet, and a dedicated den that's ideal for a home office or study space. The contemporary kitchen features quartz counters, a stainless-steel double-door fridge, full appliance set, a functional island, and ample storage. Enjoy west-facing city views including the CN Tower from your private balcony. Recently renewed with new paint and stylish contrast doors. Unit was heavily upgraded with quartz counters, custom backsplash, undermount bathroom vanity sink. Additional conveniences include ensuite laundry and thoughtfully planned interiors that make everyday living easy. Residents of The Verve enjoy access to an impressive array of amenities: a rooftop pool and BBQ terrace, a fully equipped fitness center, media room, party room, full-time concierge, and visitor parking. The building is also energy efficient, helping to keep utility costs down. Located just a short walk from Wellesley Station, with easy access to Yonge Street, Church Street, The Financial Core, Yorkville, U of T, Toronto Metropolitan University, College Park, and the Eaton Centre. This is refined urban living tailored for professionals seeking convenience, comfort, and quality. (id:55499)
Sage Real Estate Limited
1502 - 25 Capreol Court
Toronto (Waterfront Communities), Ontario
Great Building To Live In And An Even Better Unit. Great Views. Steps To The Rogers Centre, Cn Tower, Lake Ontario,Supermarket, Park And All Amenities. Easy Access To Ttc. 1 Parking Spot Included. (id:55499)
Right At Home Realty
2605 - 11 Charlotte Street
Toronto (Waterfront Communities), Ontario
Live in Style at the Iconic King Charlotte Condos! This bright and stylish one-bedroom suite is perfectly situated in the heart of Torontos vibrant Entertainment District. With its sleek, urban design and functional layout, this sun-filled unit is the ultimate downtown pad. Soaring floor-to-ceiling windows flood the space with natural light and frame stunning city views, while a full-length balcony offers the perfect spot to unwind above it all w/ a gas line on balcony for personal Bbq Grill. Inside, you'll find a modern eat-in kitchen with a spacious island, stainless steel appliances, and ample storage ideal for cooking and entertaining. The spa-like 4-piece bathroom adds a luxurious touch, and the in-suite laundry and thoughtfully designed storage make city living easy. Exposed concrete ceilings and clean contemporary finishes bring an effortlessly cool vibe throughout. Building amenities include a 24-hour concierge, rooftop gym, and outdoor pool with panoramic views. Step outside and you're just minutes from the CN Tower, Rogers Centre, Financial District, Eaton Centre, and all the dining, shopping, and entertainment King West is known for. (id:55499)
Royal LePage Signature Realty
216 - 188 Fairview Mall Drive
Toronto (Don Valley Village), Ontario
Bright & Spacious 1 Bed + Den, Large Den Can Be Used As 2nd Bedroom *2 full bathroom* 9 Foot Ceiling*Open Concept Living & Dining Room* Laminate Floor Throughout* Spacious Kitchen W/ Stainless Steel Appliances** Amenities In The Building: Gym, Yoga, Fitness Room, Rooftop Deck, Concierge, Etc.. Steps To Bus Station, Fairview Mall, Don Mills Subway Station, Restaurants, Banks, Cineplex Theatre, Toronto Public Library, Easy Access To Hwy 401/404. (id:55499)
Bay Street Group Inc.
1107 - 825 Church Street
Toronto (Rosedale-Moore Park), Ontario
Gorgeous 2+1 Bed, 2 Bath Condo between Yorkville and Rosedale. 2 large Bedrooms are perfect for roommates or a family! Primary offers en suite washroom and walk-in closet. Tons of natural light flood the space all day. Spacious office/bonus area is perfect for WFH. Wraparound balcony gives you horizon views to the Southeast, a rarity in the city. Amenities include gym, pool, entertainment room, 24 hr concierge. Available furnished or not! (id:55499)
Digi
508 - 1030 King Street W
Toronto (Niagara), Ontario
King West's Best Studio Is Here For You! Chase Endless Sunrises At This Bright East-Facing Soft-Loft At DNA 3. Featuring An Incredibly Efficient Layout Thanks To A Super Clever, Space-Saving Queen-Sized Murphy Bed With Built-In Storage. Loaded With European Flair, This Suite Is Highlighted By Exposed Concrete Ceilings, Sleek Hardwood Floors & A Super Modern Pullman Kitchen - Quartz Counters, Glossy Back Splash, Lots of Cabinetry & Full-Sized Stainless Steel Integrated Appliances (A Brand New Cook Top & Oven & An Upgraded Bosch Vita Fresh Fridge). There's Plenty Of Room For A Couch & Work-From-Home Set-Up, Which Is Virtually Unheard Of In A Bachelor Suite. The Spa-Like 4 Piece Bath Has A Quartz Vanity With Under-Sink Storage, 2-In-1 Shower/Tub, Mirrored Medicine Cabinet & Upgraded Toilet. Enjoy Ensuite Laundry With A Full-Sized Upgraded Samsung Washer & Dryer. Bonus Closet Organizers! (id:55499)
Royal LePage Signature Realty
4823 Leslie Street
Toronto (Don Valley Village), Ontario
Thriving beauty salon with a strong history in a busy plaza at Leslie & Nymark! Prime location alongside Shoppers Drug Mart, BMO Bank, Jerusalem and Bow Thai restaurant. The salon features elegant upgrades, a spacious interior with stylish pillars and two private rooms. Established, loyal clientele with room to grow. Includes a bathroom, laundry room, and a storage/locker space. Plaza parking is conveniently located near the salon, with close access to the highway 401 E. A fantastic opportunity to build on an existing client base or introduce your own vision. (id:55499)
RE/MAX Metropolis Realty
560 Queen Street W
Toronto (Kensington-Chinatown), Ontario
An exceptional opportunity to own one of Queen Streets rare standalone nightlife venues, with over $670,000 invested into this nearly turn-key space perfectly timed for your brand launch this summer. Spanning approximately 2,800 sq. ft. plus a basement, this versatile venue offers a blank canvas for your concept, with major infrastructure already in place. It has features like state-of-the-art sound system, professional club lighting, including moving heads, CCTV security system, kitchen area nearing completion, space prepped for 3 walk-in coolers, 5 washrooms (4 in the basement, 1 on the main floor) and rear laneway access with exits from both levels. Thanks to its standalone structure, there are no overhead neighbours, allowing full freedom and quiet enjoyment ideal for nightlife operations. Built right to the lot line, the property maximizes its footprint on one of Queens larger lots, offering maximum usable space in a high-traffic corridor. A liquor license application is currently in progress while not yet secured, the setup is over 90% complete, setting you up for a fast-track process. Open to partnership opportunities as well. Don't miss this rare chance to establish your brand in one of the city's most vibrant nightlife corridors. Bring your vision to life at 560 Queen Street. (id:55499)
Keller Williams Real Estate Associates
1213 - 150 East Liberty Street
Toronto (Niagara), Ontario
Welcome to this rare gem in the heart of Liberty Village! This stunning 830 sq. ft. renovated two-story loft boasts an open-concept design with breathtaking floor-to-ceiling windows, flooding the space with natural light and offering unparalleled views of the vibrant neighbourhood and sight-lines of Lake Ontario. Featuring brand new hardwood floors, a sleek kitchen with granite counters and breakfast bar, and two beautiful bathrooms, this 1 bedroom plus den offers modern luxury and comfort. The updated Laundry room features new tiles, new washer and custom sliding doors. The Primary bedroom has new pot lighting surrounding the loft, and a spacious walk-in closet with custom shelving, and custom barn doors. The spacious balcony is perfect for outdoor relaxation, and taking in the city sights. Enjoy your owned parking spot and two lockers for extra storage. Don't miss the opportunity to own this unique and stylish urban retreat! (id:55499)
Main Street Realty Ltd.
509 - 90 Stadium Road
Toronto (Niagara), Ontario
Live by the Lake in Style Harbourfront 1-Bedroom Condo! Enjoy the vibrant waterfront lifestyle in this stylish and functional 1-bedroom condo located in the heart of Torontos Harbourfront. This bright and open-concept suite features granite countertops, stainless steel appliances, large windows that bring in ample natural light, and a spacious bedroom with a generous closet. Convenience is key with in-suite laundry included. Located steps from transit, Coronation Park, and the Martin Goodman Trail, this home offers easy access to the Financial and Entertainment Districts. Explore the best of King West's dining and nightlife, all within walking distance. Set in a well-managed building with state-of-the-art fitness facilities, this is lakeside city living at its best. (id:55499)
RE/MAX Plus City Team Inc.
740 King Street W
Toronto (Niagara), Ontario
Busy Italian restaurant on King West, near Bathurst. Perfectly situated on one of the busieststrips in Toronto. Experience non-stop foot traffic in one of the most walkable parts of the city.Full kitchen with single deck pizza oven, walk-in fridge and freezer, and 9-foot industrial hood. Fronted by a European-style covered patio strung with lights and floor to ceiling windows that fully open to the street in warm weather. King and Bathurst is a prime downtown location.Previously industrial, this neighbourhood has undergone considerable urban development in the last 20 years. This stretch of King Street West is known for it's thriving restaurant scene,shopping, nightlife and boutique condo developments. The dining room features blonde wood tables and bench seating. Wide plank floors, a custom tiled bar and whitewashed brick walls.Full basement. 2 washrooms, 2 parking spots. (id:55499)
Royal LePage Signature Realty
3505 - 161 Roehampton Avenue
Toronto (Mount Pleasant West), Ontario
An Incredible Opportunity to Own a Sophisticated 554 sq. ft. Condo And a Locker For Extra Storage in the heart of Yonge & Eglinton! This Stylish Unit Features a Spacious 125 sq. ft. East-Facing Balcony With Stunning Views Extending North and South. Designed For Modern Living, It Boasts 9-ft Ceilings and an Open-Concept Layout That Maximizes Space and Light. The Sleek Kitchen is Equipped With Quartz Countertops and High-End Built-in Appliances, Including a Panel-Integrated Fridge. A Versatile Den with Sliding Doors Offers The Perfect Space For a Home Office Or Second Bedroom. Custom Window Coverings Throughout, With Blackout Shades in the Primary Bedroom, Ensure Privacy and Comfort.Enjoy World-Class Amenities, Including a 24-Hour Concierge, State-Of-The-Art Gym, Outdoor Swimming Pool and BBQ area, Dog Spa. Located Steps From The Subway and Upcoming LRT, As Well As Top Restaurants, Shops, and Entertainment, This Is Urban Living At Its Finest. Don't Miss Out On This Prime Opportunity! (id:55499)
Sutton Group-Admiral Realty Inc.
642 - 38 Grand Magazine Street
Toronto (Niagara), Ontario
Welcome To This Bright & Spacious 1 Bedroom Unit In Desirable Part Of Downtown Core. New Vinyl Floor and New Paint by Professional, Stylish Modern Finishes. Open Concept. Functional Layout. Modern Kitchen Granite Counter Top W/Stainless Steel Appliances. Laminate Floor Throughout. Floor To Ceiling Large Window In Living Rm & Bedroom. Spacious Balcony W/2 Walkouts. East Facing W/Good City Views. Building With Incredible 5-Star Amenities! Steps To Restaurants, Parks, Grocery Stores, Ttc, Biking Trail, CNE & The Lake! **EXTRAS** Outdoor Pool, Bbq Terrace, Gym, 24 Hr Concierge, Guest Suites, Games Rm, Party Rm + Much More! (id:55499)
Homeliving Empire Realty Inc.
210 - 5877 Bathurst Street
Toronto (Newtonbrook West), Ontario
Perfect Starter Home Or Investment Property. This charming 2-storey condo townhome offers a spacious and well-designed layout, featuring two bedrooms on the upper level and an open-concept living and dining area on the main floor. Separate Entrances On Each Level. Parquet flooring . Exclusive Underground Parking Spot And Heated Outdoor Pool. Heat, Hydro And Water Included In Maintenance Fees. Ttc At Your Door Located in a prime area, this home is close to parks, supermarkets, schools, and hospitals. (id:55499)
Right At Home Realty
2105 - 5793 Yonge Street
Toronto (Newtonbrook East), Ontario
***Location Location Location*** Amazing South East Corner unit, very Bright 2 Bedroom In The Heart Of North York with High Floor With Panoramic East View Introducing In The Heart Of North York, Bright & Spacious, Delightful Open Concept, Harwood Floor, Contemporary Kitchen Features Granite Counter, Stainless Steel Appliance's & Mosaic Backsplash, including 1 locker and 1 parking, Convenient Location! Finch Subway Station, Supermarket, Restaurants, 5 Star Amenities Include 24 Hours Concierge, Indoor Pool, Theatre, Exercise Room, Party Room, Library, Sauna & Guest Suites. Status Certificate is available ***EXTRAS*** 1 Locker And 1 Parking, Existing Stainless Steel Fridge, Stove, B/I Dishwasher, B/I Microwave, Washer Dryer, Existing Light Fixture's. (id:55499)
Century 21 Heritage Group Ltd.
916 - 330 Richmond Street W
Toronto (Waterfront Communities), Ontario
Located At 330 Richmond St In The Heart Of Queen West. Open Concept 1 Bedroom + Large Balcony. Master Bedroom W/ Large Walk In Closet. 9' Ceilings. A Hotel Inspired Living In A Vibrant Neighbourhood Is What "Greenpark" Is Creating With 330 Richmond Condos. These High-Rise Toronto Condos Will Include Retail Space, A Whole Floor For Indoor/Outdoor Resident Amenities. (id:55499)
Homelife Landmark Realty Inc.
503 - 555 Wilson Heights Boulevard
Toronto (Clanton Park), Ontario
***Best Investment In The One Of The Best Best Location at corner of Sheppard and Wilson Hts *** Great Opportunity to live in a nice layout of 2 BEDROOM + 2 BATHROOM Condo nestled in a quiet boutique building In Desirable North York Location, Boutique Condo Building Offers Amazing Value Located In Beautiful Clanton Park Neighborhood. This Spacious Corner Unit Has 2 Bedrooms & 2- 4Pc Baths, Large South Facing Balcony With Unobstructed Amazing Views Of Downtown Toronto Skyline. Master Has 4-Pc Ensuite, Walk-in Closet and Large L-shaped Living and Dining. Furnace Replaced in 2020, Relax & Enjoy Rooftop Terrace. Yorkdale Is 5 Mins Away. Short Walk To Sheppard Subway, Easy Commute York U Or Downtown. property is in process to probated with longer closing, Status Certificate Available. ***EXTRAS*** Washer/Dryer, Fridge, Stove, Built in Dishwasher, New Forced Air Furnace (2020),1 parking spot & 1 locker (id:55499)
Century 21 Heritage Group Ltd.
43 Judd Drive
Simcoe, Ontario
Welcome to 43 Judd Drive, a stunning new bungalow TO BE BUILT in the quaint town of Simcoe. This modern 1512 sq. ft. home offers the perfect combination of convenience and style. Ideally located near shopping, restaurants, schools, and Highway 3 for easy commuting, this home is perfect for busy families and professionals alike. Step inside and experience the spaciousness of 9 ft ceilings throughout, with a grand 10 ft tray ceiling in the living room and raised ceiling in the second bedroom. The main floor features two generous bedrooms, including a primary suite with a luxurious ensuite bath, complete with a tiled shower and glass door. This home will feature a charming brick and stone exterior, along with a covered front porch and an expansive rear covered concrete porch—perfect for enjoying your outdoor space in comfort. The oversized garage with insulated doors provides direct access to the foyer, offering both convenience and practicality. As a new build, you’ll have the exciting opportunity to personalize your dream home by selecting cabinets, countertops, flooring, ensuite tiles, plumbing fixtures, light fixtures, front door, and paint colors. The unfinished basement provides possibilities for future expansion—whether you choose to create a cozy entertainment area, additional bedrooms, or a home office, the choice is yours. Don’t miss out on this incredible opportunity to own a brand-new home in Simcoe. Book your appointment to start picking out your finishes. (id:55499)
RE/MAX Erie Shores Realty Inc. Brokerage
2 Marsellus Drive Unit# 16
Barrie, Ontario
IDEAL LOCATION FOR DOCTOR'S OFFICE, VETERINARIAN OFFICE OR DENTISTS OFFICE, HIGH TRAFFIC CORNER RETAIL COMMERCIAL PLAZA IN A VERY NICE RESIDENTIAL AREA,SOUTH WEST BARRIE, COME JOIN CIRCLE K CONVENIENCE, , CHIROPRACTOR, FRANCOPHONE EMPLOYMENT CENTER, HAIR STYLIST, PIZZA HUT, GRILLICIOUS RESTAURANT & WINE BAR, PHARMA SAVE DRUG STORE, WIDE VARIETY OF USES PERMITTED, WITH C4 ZONING. WALKING DISTANCE TO HOLLY REC CENTER. (id:55499)
Royal LePage First Contact Realty Brokerage
5300 6 Concession Road
Adjala-Tosorontio, Ontario
297 Acres Of Prime Farm Land, Featuring 250 Acres Workable Land. 200 Acres Is Tile Drained, Has Underground Pipes For 2 Pivot Irrigation Systems, Access To 3 Road Frontages. Fully Insulated 60 X 165 Ft Barn With Ventilation System For Storing Vegetables/Potatoes. Excellent Soil For All Crops Or Sod. Also Features 4 Bedroom Home With 1 Bedroom Basement In-Law Suite, Built In 1997. (id:55499)
Coldwell Banker Ronan Realty Brokerage
132 Fox Street
Penetanguishene, Ontario
Welcome to 132 Fox Street. Brand new build under a TARION Warranty on a double lot in historic Penetanguishene on the shores of Georgian Bay. Location maximizes exposure (East to West), elevation, ample parking, back yard privacy with a space for an in ground pool. Custom built with every attention to detail and master craftsmanship. This stunning home welcomes you with an impressive foyer that keeps you looking up to a 12 Foot ceiling height through out the entire main floor. Separate dining room with designer lighting and chandelier. Paneling detail on walls freshly painted with designer shades. Chefs kitchen with upscale appliances, large island and a butlers pantry. Mudroom off the secondary front entrance with inside entry to a triple car garage. A well appointed living room. Bright family room with a fireplace. Master retreat has an oversized walk in closet with a window and a gorgeous 5 piece ensuite with sleek finishes. On the opposite side of the home are two equally sized bedrooms with a Jack and Jill ensuite. Main floor is all encompassing with a powder room and laundry room. The basement offers a wide walk up, second master retreat, plus another bedroom and a library. All basement rooms have oversized windows. This property has been carefully planned out with the latest technology and luxury finishes, yet set in the heart of a historic community with shops, restaurants, marinas, sailing clubs and walking trails. Between the Worlds longest fresh water Wasaga Beach and the beaches of Tiny for all of your Summer fun and Collingwoods Blue Mountain ski hills we have every season covered. Yet an hour and 50 minute drive to the Scotia Bank Arena to catch your favourite show in the City. This is the one Book your showing today. (id:55499)
RE/MAX West Realty Inc.
38 Camelot Square
Barrie, Ontario
Experience luxury living in one of South Barrie's most sought-after neighborhoods, just steps from scenic Wilkins Beach. Situated on a generous, forested corner lot, this exceptional home, with almost 5,000 square feet of finished space, offers privacy and natural beauty. With 5 bedrooms and 4 bathrooms this spacious home is perfect for both family life and entertaining. Enjoy timeless finishes throughout, including rich hardwood flooring, soaring vaulted ceilings, and refined crown moldings. The main floor features 9-foot ceilings, a dedicated office, and a formal dining room with an attached living room with 12 to 15-foot ceilings. A large, inviting family room centered around a warm gas fireplace with 18-foot vaulted ceilings is open above to the second floor. The chef-inspired kitchen is a true showstopper complete with stainless appliances, an oversized island, and walkout access to an expansive deck and private basketball court, complete with a professional break away rim. An irrigation system covers the lawn and all the gardens for easy maintenance. Additional highlights include a tandem triple-car garage with inside entry and a convenient main floor laundry room. Upstairs, retreat to the elegant primary suite with a luxurious 5-piece ensuite and walk-in closet, accompanied by three additional bedrooms. The finished lower level offers a flexible space for a home theatre and games room complete with a wet bar with draught taps. Also in the basement is an open gym, a fifth bedroom and an additional bathroom - currently a 2-piece but roughed in for a 3-piece! Don't miss your chance to own a premier property in one of Barrie's most exclusive enclaves. (id:55499)
Century 21 B.j. Roth Realty Ltd. Brokerage
25 Dennis Avenue
Brantford, Ontario
One Year New! 4 Bedroom Upgraded family home in new neighborhood of Brantford close to scenic trails and Grand river. 4 good size bedrooms upstairs, Huge master with 5 pcs ensuite. 9FtSmooth ceiling on main floor, upgraded kitchen with built in stainless steel microwave/oven combo and cooktop. No carpet on main floor, Main level has separate living and dining & Family area with gas fireplace. Unfinished basement included in lease, Built in One car garage with long driveway for two parking. (id:55499)
Ipro Realty Ltd.

