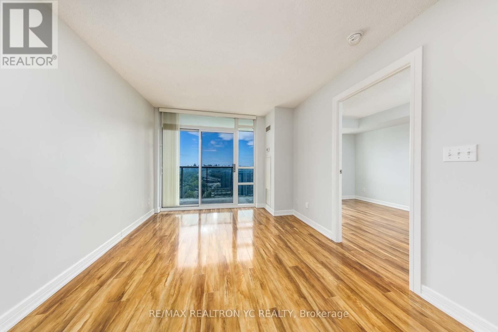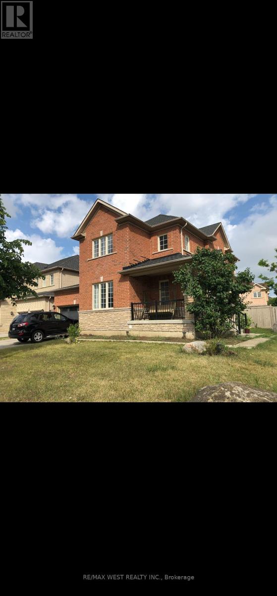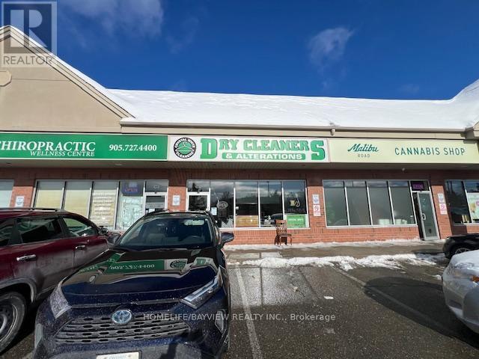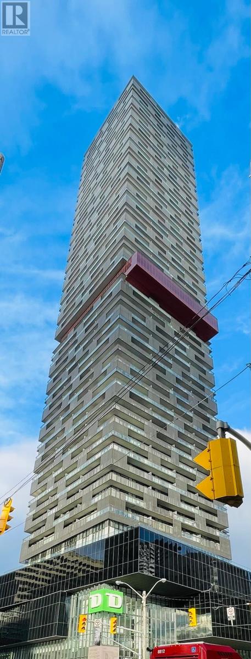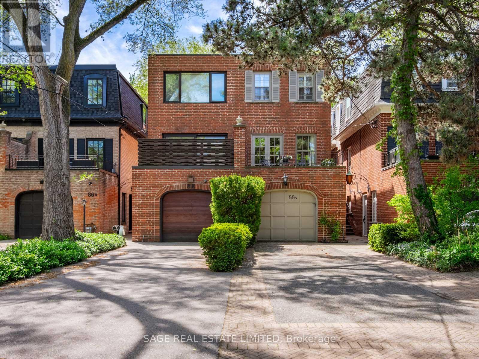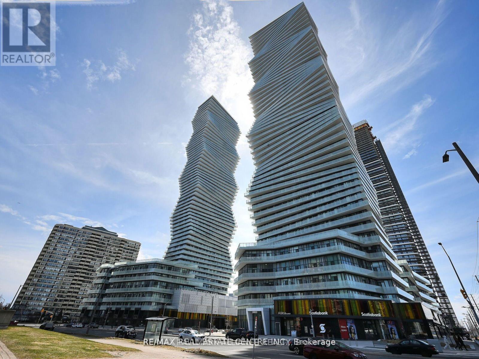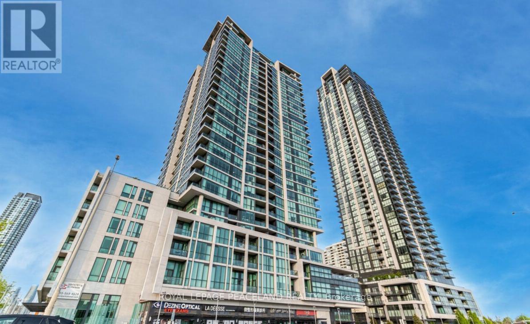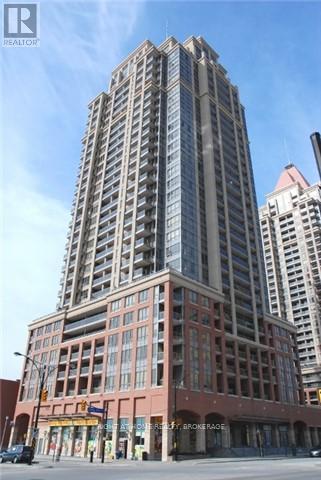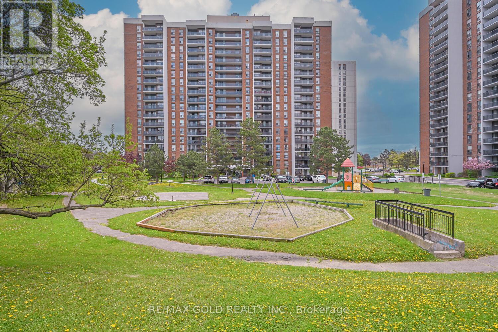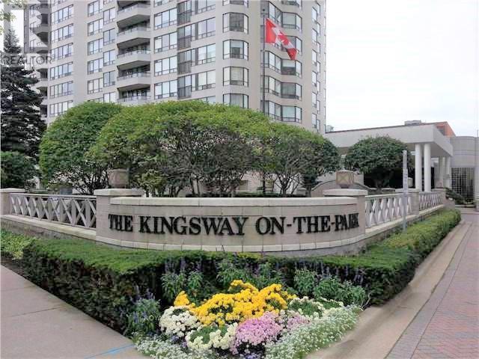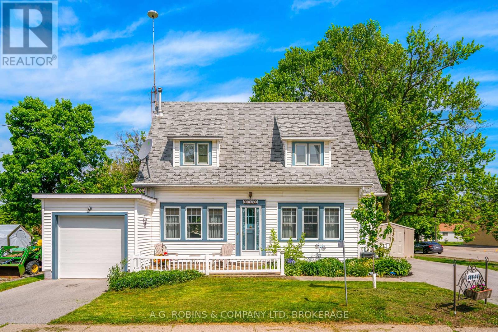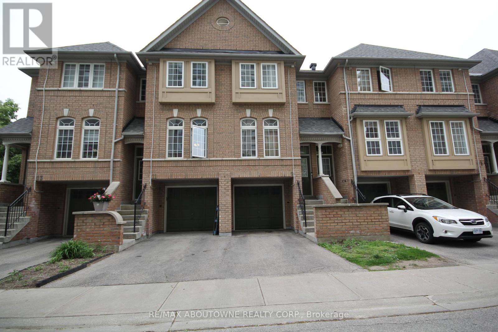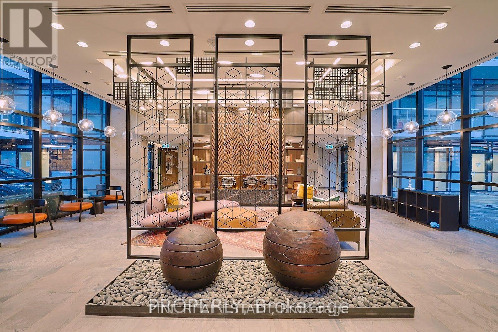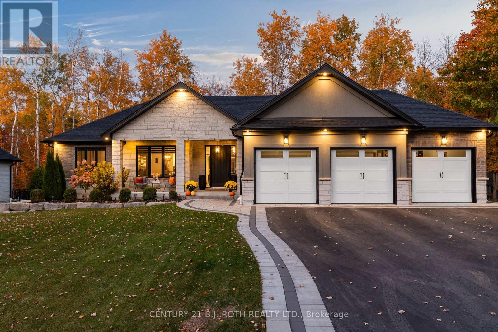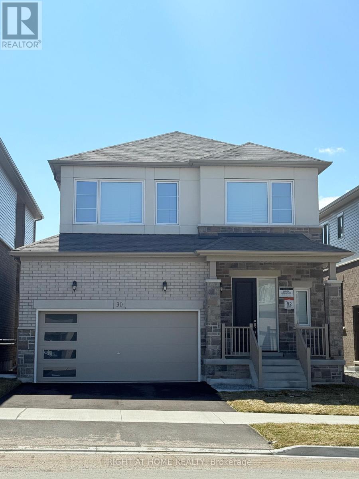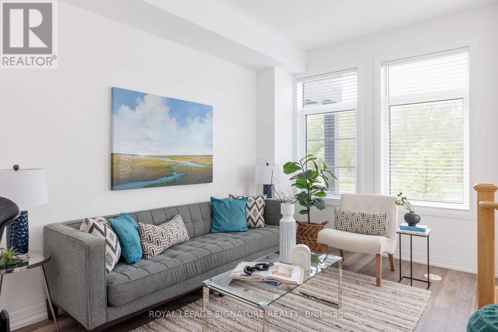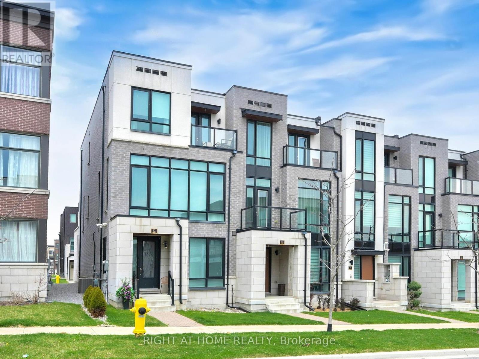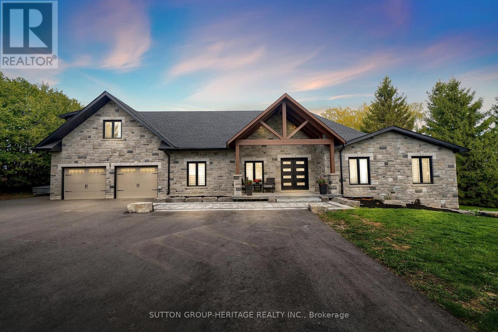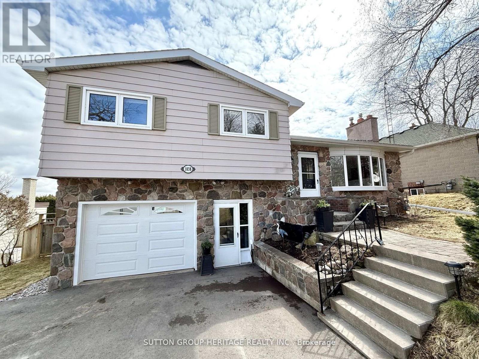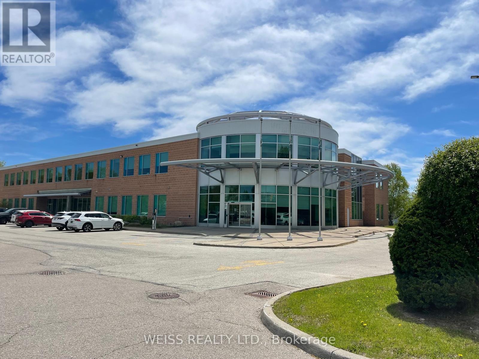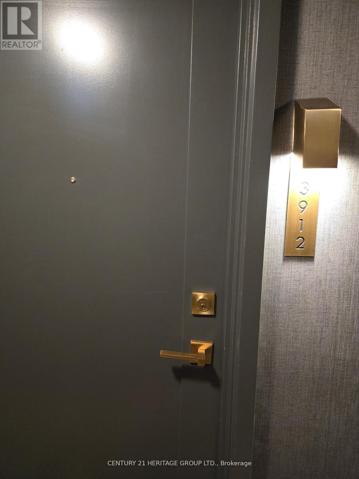2607 - 18 Harrison Garden Boulevard
Toronto (Willowdale East), Ontario
Welcome to Your New Home in the Heart of North York! This spacious and functional 1-bedroom condo offers a perfect blend of style, comfort, and convenience. Perched on the 26th floor, this unit features a bright open-concept living space, parking, locker, and a private balcony with stunning east-facing views of the city. Beautifully upgraded throughout, the primary bedroom comfortably fits a king-sized bed and boasts a walk-in closet. Updated lighting and a refreshed bathroom complete this move-in-ready gem. Located steps from Whole Foods, Longos, shops, and top-rated restaurants, this condo offers unbeatable convenience. With TTC subway access just steps away and quick connections to Hwy 401, commuting is effortless. Don't miss this opportunity to live in a beautifully appointed unit in one of Toronto's most vibrant neighborhoods! **EXTRAS** One of North York's best buildings, you'll appreciate reasonable maintenance fees that include heat, hydro, and water! The building also offers exceptional amenities, including a 24-hour concierge/security, an indoor pool, a gym, and more! (id:55499)
RE/MAX Realtron Yc Realty
38 Egypt Drive
Brampton (Sandringham-Wellington), Ontario
Gorgeous Detached House! Situated in DIXIE/SANDALWOOD Area at one of the best locations. OVER 2500Sq Ft of living space - 4 Bedrooms + Den. Good Ceilings Family/Living/Dining Hardwood On Main, Matching Stairs. Upgraded Kitchen with Built In S/S Appliances, Quartz Countertops, breakfast Bar, Backsplash, Upgraded Dark Extended Kitchen Cabinets W/Molding, Gas Stove in the kitchen with Tons of natural light in the kitchen. Concrete Works on Front. 3 Full Washrooms Upstairs 5PC with Master bedroom and 1 full bathroom like jack and jill style with 2 bedrooms with lots of Lights Inside & Outside. House will be professionally deep cleaned, ready to move in. (id:55499)
Zolo Realty
1603 - 4130 Parkside Village Drive
Mississauga (City Centre), Ontario
Welcome to this 2 bdrm 2 bthrm condominium in the heart of Mississauga! Prime City Centre Location, This stunning new development offers modern designs with high-end finishes which introduces an elevated lifestyle in the vibrant neighbourhood of Parkside Village. Offering premium features such as floor-to-ceiling windows, gourmet kitchen, stainless steel appliances to elevate your living experience, steps to Sq1 and Sheridan College (id:55499)
West-100 Metro View Realty Ltd.
3 Rutland Hill Court
Caledon, Ontario
**Open House Sunday May 25 2-4 pm** Exquisite Victorian Reproduction estate found less than an hour outside of the city in Caledon, ON., offering a dream backyard for families or entertaining. Situated on a quiet cul-de-sac lined with luxury properties, close to many highly rated private and public schools, equestrian centres, skiing, hiking, golf and more. 3 Rutland Hill offers everything you need for recreation, relaxing and conveniences, including an oversized pool with built-in safety ledge and hot tub, custom built cabana with wet bar, laundry and fireplace, fully engineered hockey rink with lighting (potential to convert to tennis/pickleball court), man-made stream/waterfall lining your walkway to the pool, magazine-like gardens, heated & insulated drive shed that could be converted to a barn should you choose to bring your horses, and more. A breathtaking 15+ acres & 6600 sq ft total, including the finished walk-out basement and indoor sauna. Gorgeous designer kitchen with heated slate flooring and 2 dishwashers. Vaulted ceilings in the family/living area with the perfect views of the property. Geothermal heating, high speed internet and solar panels for heating the large pool. 5+1 bedrooms and 6 baths with the opportunity to convert the dining room into a main floor primary plus ensuite. Roof and many windows updated in 2022. An ideal space for young families, multi-generational living, or entertaining friends. (id:55499)
Harvey Kalles Real Estate Ltd.
C4 - 150 Hollidge Boulevard
Aurora (Bayview Wellington), Ontario
Established and busy dry cleaning depot located in prime plaza next to Tim Hortons and surrounded by $1M-$2M homes. Over 19 years established - 10 years same owner. Business is complete with automated conveyor, counters, fitting rooms, bagging machine, sewing machines, etc. Very high profit margins on alterations. Lots of potential to grow the business. Don't miss this opportunity - owner will provide training. Net sales $220,000/2024. Rent $3995/month includes TMI & HST. Lease 1 year + option to be negotiated. (id:55499)
Homelife/bayview Realty Inc.
201 - 73 Richmond Street W
Toronto (Bay Street Corridor), Ontario
This is an extremely unique un it in one of the most iconic buildings, a master piece of art in the heart of Downtown Toronto in the Financial District. The 5-Storey Graphic Arts Building, a boutique building with exclusive, unique and classic architecture which has been renovated throughout the years. surrounded by restaurants, theaters, and TTC at your doorstep. Its hard to believe, features 10" ceiling, panoramic windows that provides extra light. This spacious Bachelor studio unit, on the third floor, offers you the advantage of live/work opportunity. This unit include a platform that separates the sleeping area and living area which has maximized the space. it is a must see. (id:55499)
Royal LePage Terrequity Realty
4708 - 8 Eglinton Avenue E
Toronto (Mount Pleasant East), Ontario
2 Bedroom, 2 Washroom Condo for Lease Prime Location Near Subway and LRT lines. Property Highlights: Spacious 2-bedroom, 2-washroom condo, Modern open-concept layout with natural light, Updated kitchen with stainless steel appliances, In-suite laundry included, Balcony with great views, High Ceiling with Hardwood floor through out. Furnished unit, Location Perks: Walking distance to two subway lines perfect for commuters. Close to shops, restaurants, and amenities. Easy access to downtown and major highways. (id:55499)
Royal LePage Connect Realty
13 Del Ray Crescent
Wasaga Beach, Ontario
Brand new, Never lived in, Large 3157 sqft house, One of the biggest house in the area. Close to Wasaga beach. premium ravine lot, open-concept layout, Bright & Spacious, 5 bedroom, 4 bathroom. Room on main floor can be used as bedroom or Home Office. Spacious kitchen with quartz countertops and service area. Master Bedroom With 6pc ensuite, all good size bedrooms with attached washrooms. 2nd Floor large laundry room with windows. Huge W/out basement, backing on to park. (id:55499)
RE/MAX Realty Services Inc.
88a Glen Road
Toronto (Rosedale-Moore Park), Ontario
Tucked into the leafy calm of South Rosedale, this stately brick home is a study in quiet luxury. Set on an exceptionally deep (187') tree-canopied lot, it offers approx. 2,800 sq. ft. of elegant, intuitive space over 3 levels- ready for a new owner's vision or to move in and enjoy! The side-centre hall plan opens with traditional confidence: a formal entry, finely scaled rooms, rich hardwood flrs, wrought iron rails & panel moulding add architectural depth. A gentle rhythm of East- & West-facing light flows through the home. The first of 2 powder rms is discreetly tucked off the main hall, while a convenient 2nd 'everyday' entrance from the garage leads to a mud/laundry rm & 2nd powder on the lower lvl. The formal dining rm connects to a classic kitchen w/ cream cabinetry, granite counters & Wolf range. A wide pass-through w/ breakfast bar bridges the two spaces, fostering easy flow between daily living & entertaining. French doors at either end extend the living area outdoors- East to a sun washed morning terrace, West to a secluded deck & garden framed by mature trees & perennial borders. Upstairs, 3 well-proportioned bdrms w/ bespoke built-ins enjoy tranquil green views. Two baths serve the upper lvl, including a 4-pc primary ensuite. The walk-out lower level features a large family rm w/ brick fireplace, 900-bottle wine cellar & walk-out garden access. A built-in garage w/ interior access, EV charger & private drive with parking for 3 cars completes the offering. All just mins to top-rated schools, beloved Summerhill Market, Rosedale subway, Craigleigh & Chorley Park, and the upscale boutiques, fine dining & cafés of Yonge St. & Yorkville. Minutes to DVP. Quick commute downtown via transit. Proof that tranquillity and connectivity can indeed go hand in hand. (id:55499)
Sage Real Estate Limited
4111 - 3900 Confederation Parkway
Mississauga (City Centre), Ontario
Great opportunity to Live in this 1 Bedroom With Den in the Centre of Mississauga in the highly Demanded MCity, (3900 Confederation Parkway, 4111 Mississauga, ON) Living on the 41st floor, you get amazing unobstructed views of the East, including Lake Ontario, CN Tower and Square one, Walk-Out to large balcony. Open Kitchen with Integrated Appliances, Primary Bedroom has a large closet. Den is perfect for Students and/or work from home working professionals. Internet Included. Includes Parking Spot. Prime location - Square One Mall, Celebration Square, Sheridan College, Cooksville GO Station, Restaurants, Theaters, Library, Night Life, Living Arts Center and much more. Luxury amenities: saltwater pool, splash pad, sauna, gym, rooftop BBQ, skating rink, guest suites, 24/7 concierge, and more. If you are a student, there will be no rent increase for the duration of your school years. Rent will include internet usage. Photos are pre-tenanted pictures, unit is tenanted and has tenant belongings. (id:55499)
RE/MAX Hallmark Alliance Realty
2810 - 45 Kingsbridge Garden Circle
Mississauga (Hurontario), Ontario
Prime Location! Luxury Corner Suite at Skymark West in the Heart of Mississauga! This spacious corner unit offers approximately 1,500 sq. ft. of thoughtfully designed living space with 9-foot ceilings, 2 bedrooms, and 2 full bathrooms. Perched on a high floor, it provides stunning views from every direction, with large windows that fill the home with natural sunlight. Conveniently located just steps from shopping, grocery stores, restaurants, and everyday essentials, this home also offers easy access to Highway 403. It's just 5 minutes to Square One, 7 minutes to Whole Foods, 8 minutes to the GO Station, and 3 minutes to the community park. The suite comes with 2 parking spaces and a locker for added convenience. Additionally, the condo building is exceptionally well-managed, with a responsible and attentive management team ensuring that everything is maintained to the highest standard. A perfect blend of luxury, location, and spectacular views! (id:55499)
Jdl Realty Inc.
908 - 3985 Grand Park Drive
Mississauga (City Centre), Ontario
Prime Mississauga location featuring a spacious 3 Bedroom + Den corner unit with stunning unobstructed sunset views. This well-maintained, sun-filled unit offers ample living space with floor-to-ceiling windows and a modern kitchen equipped with stainless steel appliances. Conveniently located close to transit lines, highways, T&T supermarket, YMCA, child care, parks, Square One, restaurants, and shopping, Bus to UTM. Recent upgrades include newly installed blinds and light fixtures. Includes one parking space. (id:55499)
Royal LePage Peaceland Realty
1407 - 4080 Living Arts Drive
Mississauga (City Centre), Ontario
Walk Score = 94 (Walkers Paradise - Daily Errands Do Not Require A Car). Premium Upgraded 1 Bdrm + Den. Living/Dining Rm. Hardwood Floors, Open Concept Kitchen With Granite Counters. Walk To Square One Shopping, Library, YMCA, Living Arts Centre, GO & Mississauga Transit Terminals. Close To Cinemas, Restaurants, & Groceries. Quick Access to Hwy 403/401/410/QEW. 24-Hr Concierge.No Smokers. No Pets. Stainless Steel Fridge, Stainless Steel Stove, Dishwasher, Stainless Steel B/I Microwave, Washer, Dryer, 1 Underground Parking, 1 Locker. Ample Guest Parking. Facilities: Indoor Pool, Gym, Outdoor BBQ Patio, Party/Meeting Room, Games Room, Theatre, and Much More! Tenant Pays Own Hydro. (id:55499)
Right At Home Realty
403 - 21 Knightsbridge Road
Brampton (Queen Street Corridor), Ontario
Amazing 2 Bedroom Condo On 4th Floor. Footsteps Away From Bramalea City Centre, Public Transit, Library, Schools. (id:55499)
RE/MAX Gold Realty Inc.
907 - 1 Aberfoyle Crescent
Toronto (Islington-City Centre West), Ontario
This 785 Sq Ft sun-filled, large one bedroom lake view unit in the prestigious Kingsway on the Park. This unit boasts newer wood flooring throughout, complemented by stainless steel kitchen appliances and a modern quartz countertop. Residents of this building enjoy access to exceptional amenities, including a saltwater pool, guest suites, a meeting room, a barbecue area, a car wash, and more. For added convenience and security, there is a 24-hour concierge service and direct indoor access to the Bloor-Islington mall, which features high-end services such as Sobeys, GoodLife gym, and Black Angus Steakhouse to name a few. The building is very well-managed, and the maintenance fee is inclusive of all utilities, including basic cable and internet. Pictures are from previous listing. (id:55499)
Royal LePage Real Estate Services Ltd.
2210 - 10 Martha Eaton Way
Toronto (Brookhaven-Amesbury), Ontario
One of the Largest Units in the Building! This fully renovated and luxuriously upgraded condo offers spacious, modern living with stunning views and premium finishes throughout. Featuring a sleek, contemporary kitchen with stainless steel appliances, a separate dining area, and two full bathrooms, this unit combines style and functionality. Enjoy one of the best locations in the cityTTC at your doorstep, walking distance to the upcoming Eglinton Crosstown LRT, and just minutes to the GO Station, Hwy 401/400, and major grocery stores including No Frills and the new FreshCo. Comes with a highly desirable P1 parking spot located near the entrance gate for easy access. Maintenance fees include heating, cooling, water, hot water, 1.5 GB Bell Fibe internet, and Bell Fibe TV with the Ultimate Package + Crave. Building amenities feature an outdoor pool, gym, sauna, tennis court, party room, and kids playground. A truly rare opportunity to own one of the most spacious and well-appointed units in this high-demand building! (id:55499)
Zown Realty Inc.
1105 - 4080 Living Arts Drive
Mississauga (City Centre), Ontario
Bright & Spacious 2 Bed, 2 Bath Corner Unit in the Heart of Mississauga! Located in the sought-after Capital South Tower near Square One, this beautifully upgraded suite features engineered hardwood floors, a modern open-concept kitchen, and a super-functional layout with bedrooms separated by the living area for added privacy. Enjoy stunning 11th-floor views from two oversized balconies perfect for watching fireworks and city events at Celebration Square. Premium building amenities include 24-hour concierge, gym, pool, sauna, and more. Unbeatable location just steps to Square One Mall, Sheridan College, Central Library, YMCA, Living Arts Centre, top schools, parks, public transit, cafes, restaurants, and nightlife. A must-see unit offering the best of urban living in Mississauga's vibrant downtown core. (id:55499)
RE/MAX Paramount Realty
104 Oak Ridge Drive
Orangeville, Ontario
Tucked into one of Orangeville's most desirable pockets, this spacious 4+1 bedroom, 4-bath beauty is made for growing families who love to entertain, relax, and explore. From the moment you step inside, you'll be welcomed by the expansive main floor - featuring both formal living and dining spaces and a warm and inviting family room that flows seamlessly into the kitchen. Its the perfect setup for everyday living and holiday hosting alike! Need space for in-laws or want a mortgage helper? The fully finished walkout basement is ready to roll with a nice set of stairs going to the backyard, a gas fireplace, a kitchen rough-in, and plenty of room to make it your own. The upstairs checks all the boxes too. The oversized primary suite is a total retreat with a newly updated ensuite featuring a dreamy soaker tub, double sinks, heated floors and a gorgeous glass shower. Plus, with three more generously sized bedrooms, everyone gets their own happy space. Bonus: the laundry is located conveniently on the bedroom level Step out back and you'll fall in love with the two-tier deck a shaded pergola up top for lounging and a fun lower level with swings that'll make the kids feel like theyve got their own private park. And lets talk about that view backing onto greenspace, you get gorgeous sightlines straight down the hill and into town. And the cherry on top? You're just a short stroll to Island Lake Conservation Area for hikes, bike rides, and even summer paddling adventures. School drop-offs are a breeze too its walking distance to the local school without ever crossing a street. Need to commute, quick access to both Highway 9 & 10, its a commuters dream!This is more than just a house its the lifestyle upgrade your family's been waiting for! (id:55499)
RE/MAX Real Estate Centre Inc.
60 - 42 Overlea Drive
Brampton (Sandringham-Wellington), Ontario
This approximately 2471 SQFt Bungaloft is the largest model In the complex, backing onto a park with no neighbors' with numerous upgrades throughout, Open concept layout with an upgraded white kitchen with Tall Cupboards Pantry Top of the Line Appliances, 5 Burner Gas Stove Upgraded Oven Hood, Center Island with Three Bar Stools, Eat In Kitchen Walking To Deck, Hardwood Floors throughout, Zebra Window Coverings, Two Large Bedrooms Plus Library or Office on upper level, open to above ceiling. The Amenities are missing nothing, a 9-hole golf Course. Indoor Pool, Library, Gym, Media Room, 24-Hour Gate Security, Lawn Maintenance, feel like you are on Vacation in a high-end Resort yet close to all amenities, including Highways, Malls, Churches, and Adult living at its Best. It shows 10+++, A must-see, Flex, and Closing are available. (id:55499)
RE/MAX Premier Inc.
815 - 3500 Lakeshore Road W
Oakville (Br Bronte), Ontario
Penthouse suite! Amazing value! Indulge in luxurious lakeside living at the prestigious Bluwater Condominiums, on the shores of Lake Ontario, where every day feels like you're on vacation. This stunning residence, offering 1,455 sq. ft. of finely crafted living space, boasts 2 spacious bedrooms, 2.5 lavish bathrooms, & principal rooms designed for elegance & comfort. From your private 235 sq. ft. terrace, enjoy the serene views of passing boats & sparkling waters. Inside, no detail has been overlooked, with engineered hardwood floors, 9-foot ceilings, oversized tiles, sleek lighting, custom cabinetry, floor- to-ceiling windows that flood the space with natural light. The living room, ideal for entertaining, opens to the terrace with glass panel railings, breathtaking lake views. A formal dining room sets the stage for sophisticated dinner parties, while the custom kitchen is a culinary dream, featuring rich cabinetry, granite countertops, premium Liebherr; AEG appliances. The island breakfast bar seamlessly connects to the breakfast room, which leads to a 2nd balcony. Your luxurious primary suite is complemented by a spa-like 4-piece ensuite with a deep soaker tub & separate glass shower, walk-in closet with custom organizers & offers a 3rd walkout to the terrace. The 2nd bedroom with its own 3-piece ensuite, a chic guest bathroom, in-suite laundry, 2 heated underground parking spaces and locker complete this refined residence, where every detail reflects unparalleled craftsmanship. Immerse yourself in an array of hotel-inspired amenities designed to elevate your lifestyle, from serene fitness, wellness spaces to inviting lounges, dining areas surrounding a stunning plunge pool with breathtaking lake views. If you must leave this utopia, the QEW & Bronte GO Station are within a 9-minute drive. (id:55499)
Royal LePage Real Estate Services Ltd.
7 - 785 Brown's Line
Toronto (Alderwood), Ontario
Perfectly located cooperative residence with easy access to everything you need. Next door to Alderwood Plaza (Farm Boy, Dollarama, pharmacy, beauty salons etc.). Walking distance to parks and trails. TTC doorsteps, quick access to 427, QEW, Gardiner express, short drive to Sherway Gardens, Long Branch GO station, and Downtown Toronto. Secure building entry. Charming unit with fully upgraded kitchen, open concept living & dining. Upgraded windows & balcony. Top floor of the low-rise section- no neighbors above! Quiet side with treed views. Laminate flooring throughout. Affordable living- low maintenance fees that include property taxes! Highly energy-efficient water heating source. Very well-maintained common elements including lower-level laundry room, outdoor swimming pool, BBQ, bike rack, visitors parking available for your comfortable living. (id:55499)
Royal LePage Terrequity Realty
18 St. Peter Street
St. Catharines (Burleigh Hill), Ontario
This beautifully maintained two-story home blends classic charm with modern updates, nestled in a quiet, family-friendly neighborhood just steps from Maplecrest Park. Ideal for growing families or those seeking both comfort and convenience, the home features three bright bedrooms, two well-appointed bathrooms, elegant refinished hardwood floors, and soaring 9-foot ceilings. The freshly painted interior provides a bright, move-in-ready space, while the spacious eat-in kitchen offers crisp white cabinetry, ample storage, and room for family dining. A cozy family room with a gas fireplace opens through patio doors to a large deck and fully fenced backyardperfect for relaxing or entertaining. Additional highlights include a detached, insulated two-car garage with hydro, and recent upgrades such as a brand-new dishwasher, refrigerator, and rental electric water heater. With schools, shopping, parks, and transit nearby, this home offers an exceptional location and an ideal lifestyle. (id:55499)
RE/MAX Garden City Explore Realty
41944 Clarendon Street
Wainfleet (Marshville/winger), Ontario
Nestled along the scenic Feeder Canal in charming Wainfleet, this delightful 3 bedroom character home is brimming with warmth and timeless appeal. From the coffered ceilings in the inviting family room to the cozy gas fireplace, every corner tells a story. Sip your morning coffee in the spacious glass sunroom while watching the world go by or perhaps, a hummingbird or two. With ample curb appeal and two driveways, there's room for guests or that vintage camper you'v'e been eyeing. And just a short stroll away? The sweet temptation of Marshville Chocolates, because your dream home should come with dessert. Whether you're hosting family, relaxing with a book, or enjoying canal-side sunsets, this home offers the perfect blend of character, comfort, and location! (id:55499)
A.g. Robins & Company Ltd
3949 Greenlane Road
Lincoln (Lincoln Lake), Ontario
Welcome to 3949 Greenlane Road, a rare multi-generational gem set on nearly 10 acres approximately in Lincolns wine country. This spacious home offers over 3,500 square feet approximately of finished living space with 6 bedrooms, 4 bathrooms, and 3 full kitchens ideal for extended family or income potential. Enjoy the fully fenced yard and a massive 40 x 60 shop/garage with its own driveway. With ample parking and easy highway access, this property blends rural tranquility with everyday convenience. A unique opportunity you wont want to miss! (id:55499)
RE/MAX Niagara Realty Ltd
9 - 50 Strathaven Drive
Mississauga (Hurontario), Ontario
Client RemarksThis 3-Bedroom, 3-Bathroom Townhome Features An Eat-In Kitchen With A Ceramic Backsplash, Walk-Out Deck, Finished Basement W/Walk-Out To Patio. Laminate Floors. Garage Access From Inside. Outdoor Pool & Pool House Is Part Of This Lovely Family Complex. Close To Hwy 10, Public Transit, All Major Hwy's, Shopping, Restaurants And Square One.Brokerage Remarks (id:55499)
RE/MAX Aboutowne Realty Corp.
1306 - 251 Manitoba Street
Toronto (Mimico), Ontario
Welcome to this Modern 2 Bedroom Suite With Parking, Locker & Large Balcony With Unobstructed South Lake and Downtown Views! Bright & Spacious With a Functional Open Concept Layout. Floor To Ceiling Windows & Laminate Floors Throughout. Quick Walk To Transit, Metro Grocery, Starbucks, Restaurants, Shops, Humber Bay Park, Martin Goodman Trail & Waterfront. Minutes From Highways QEW / Gardiner / 427! Easy access to Transit, Go Train, Marina, Lake Front, Yacht Club, & Downtown Toronto. Amazing Amenities Include A Gorgeous California Style Outdoor Infinity Pool, Rooftop Deck, Gym/Fitness Facility, Sauna, Wi-Fi Workspace, Party Room, Concierge, Visitor Parking, & More! Come take in the view from this unit! Bright, lake-facing and private! **EXTRAS** All light fixtures and window coverings included (id:55499)
Pine Real Estate
9 Byers Street
Springwater (Snow Valley), Ontario
Welcome to 9 Byers Street A Stunning Home in Prestigious Cameron Estates, Springwater Located just outside Barrie in the sought-after Snow Valley community, this elegant home offers upscale living in one of Springwater's most desirable neighborhoods. With timeless architectural charm, a striking facade, and thoughtful exterior enhancements, this home blends traditional warmth with modern elegance. The main floor features 2,130 sq.ft. with 3 spacious bedrooms and 2 bathrooms. Interior upgrades include wide plank hardwood flooring, upgraded tile, vaulted ceilings, smooth ceilings with recessed lighting, designer fixtures, a cozy gas fireplace, and a built-in Sonos surround system -- ideal for entertaining. The chef-inspired kitchen is a showstopper with granite/quartz counters, under-cabinet lighting, white shaker cabinets with crown moulding, a walk-in pantry, ceramic backsplash, and premium KitchenAid appliances including a wall oven, microwave convection, and bar fridge. The primary suite is a private retreat, with patio access to the hot tub, a luxurious ensuite with heated floors, and a walk-in closet that connects to the laundry room. The fully finished basement adds 2 bedrooms, 1 full bathroom (plus a rough-in for another), a home gym, and a stylish 28' wet bar with quartz countertops, shiplap accent wall, and luxury vinyl flooring throughout. Outside, enjoy extensive stonework, a firepit area, a large covered deck, a triple car garage, and a spacious driveway with room for all your guests. Minutes from Snow Valley Ski Resort, Vespra Hills Golf Club, and Barrie Hill Farms -- this is the perfect home for families seeking luxury, space, and lifestyle in a premier location. (id:55499)
Century 21 B.j. Roth Realty Ltd.
45 Athabaska Road
Barrie (Holly), Ontario
Beautiful Home in the Desirable South West End of BarrieLocated in the popular South West end of Barrie, this charming home offers convenient access to all amenities and Highway 400. The open-concept layout features a spacious living area with a separate dining room and an eat-in kitchen, perfect for family gatherings and entertaining guests.Step inside to discover neutral decor complemented by high-quality laminate flooring throughout. The main level walks out to a large deck, ideal for outdoor entertaining, overlooking a fully fenced private yardperfect for kids and pets.The lower level boasts a separate family room with a rough-in for an additional bathroom, providing versatile space for relaxation or work-from-home needs. (id:55499)
Zolo Realty
1044 Line 2 S
Oro-Medonte (Shanty Bay), Ontario
Dream no more! Tucked away behind the trees in the idyllic village of Shanty Bay, this 2800 sq ft country home sits proudly on a private, lush 4.43 acre property. This unexpected gem is the perfect place to live out your county dreams with room for horses, livestock and chickens within 5 minutes RVH and Barrie's amenities! Offering 5 bedrooms, 3.5 baths, a monster rec room, and a spectacular living room with cathedral ceilings and stone fireplace, there is warm and welcoming space for everyone- both inside and out. Enjoy a large country kitchen with tons of cabinets, main floor primary bedroom with 5 pc ensuite, a den and formal dining room. Covered porch overlooking a meadow, begs a porch swing, and off the rear deck, watch the horses proudly trotting about the fenced paddocks. There is a run-in horse shelter, a small livestock barn where a horse stall could be created, hay loft and a separate storage building. The village is itself, magical. Perched at the shores of Lake Simcoe, dotted with parks, ball diamonds, boat launch, a small beach and pier, renowned Shanty Bay School, Montessori school, Church Woods Nature Preserve, the Rail Trail and historic St Thomas Church, kids ride their bikes and live a care-free old fashioned lifestyle that is hard to find these days. Don't wait, your family will truly thrive here! (id:55499)
Royal LePage First Contact Realty
30 Shepherd Drive E
Barrie, Ontario
Welcome to a beautifully crafted Brand new home by Great Gulf, an award-winning builder known for quality and innovation. Step into contemporary interiors that blend modern living with a natural, seamless flow. Designer touches and carefully curated features elevate the aesthetic, while the layout is thoughtfully planned for everyday comfort and convenience. This stunning, single-family-sized residence offers not only elegant finishes but also a practical and livable space. Set on a premium $120K lot backing onto open green space, it provides privacy and tranquil views plus over $125K in upgrades throughout its expansive 2,245 sq. ft. interior. Highlights include a walk-out basement, hardwood stairs from the main floor to the basement, 4 spacious bedrooms, and 4.5 bathrooms. Enjoy brand new stainless steel appliances and 9-foot ceilings on both the main and second floors. The semi-finished walkout basement offers endless possibilities for personalization. Luxury upgrades include a gas fireplace (with a cooling fan and electrical outlet ready for TV mounting), quartz countertops in the kitchen and all bathrooms, and a double-car garage prepped with an EV charging outlet. The builder has also added a 3-piece ensuite bathroom in the basement for added convenience. (id:55499)
Right At Home Realty
47 Saigen Lane
Markham (Cedar Grove), Ontario
If you've ever thought, I love space, but I don't want to be car-bound in the 'burbs, this is your moment. Welcome to 47 Saigen Lane, a bright, beautifully laid-out townhouse in the heart of Markhams' sought-after Box Grove neighbourhood. This home proves you can have it all: space, peace, and yes, things within walking distance. Out your front door? A park. Ten steps away? A bus stop. Need groceries, a coffee fix, or a quick banking errand? Walmart, shopping, and essentials are all all within walking distance. You're also minutes to Hwy 407, so getting around is a breeze. Inside, this meticulously maintained home blends smart living with cozy vibes. Think natural light all day, a ravine view from the back (no peeping neighbours), and sunrise skies from the primary bedroom that'll make you want to become a morning person. Smart features throughout, from app-controlled appliances, locks and thermostats to a basement flood monitor, bring 21st-century ease to everyday life. Dual thermostats offer comfortable heat control throughout. Got extended family or thinking of adding a separate space? There's a private back entrance that could easily be converted into an in-law suite with the ground and basement floors. Tucked into a quiet, friendly community full of trails and green space, this home offers calm without the compromise. (id:55499)
Royal LePage Signature Realty
1047 On Bogart Circle
Newmarket (Gorham-College Manor), Ontario
This lovely immaculately kept Townhome is in the Bogart Pond Community just a stroll away from wooded trails and the Pond and literally minutes from the 404, great schools, transit, shopping, and the Magna Centre. It has been thoughtfully updated throughout by its original owner to create a beautiful tranquil place to come home to. Upgrades include hardwood flooring on the main floor, a custom u-shaped open concept kitchen with an extended breakfast bar, newer light fixtures in most areas, california shutters throughout, outdoor deck tile on the balcony that also has a gas line for barbecuing, and a 'nest' thermostat. The upstairs level includes a large loft perfect for an added family room or a 'work at home' space and a good sized second bedroom with a four piece bathroom next door. The gorgeous primary bedroom is also on this floor and has a walk-in closet, juliette balcony, and a four piece ensuite that feels like a soothing spa with its soft colour palettes, upgraded soaker tub, and separate walk-in shower updated with a centre light. On the lower level you'll find a spacious finished recreation room with berber carpet and a gas fireplace. The owner changed the position of the walk-out in this room in order to make the space more welcoming so that the fireplace is the central focus. The walk-out brings you to a nicely private patio area fringed with cedars. There is also a finished laundry room on this level (kind of a rarity in these units) with built-in cupboards, a laundry sink, and access to the furnace room and another storage area. The Bogart Pond Community feels like you're living in Muskoka.....in the middle of Newmarket, and this property truly is like a restful oasis from the hectic world around it. Welcome Home. (id:55499)
Royal LePage Rcr Realty
10 Carrville Woods Circle
Vaughan (Patterson), Ontario
Luxurious F-R-E--E-H-O-L-D Modern Townhouse In High Demand Valleys Of Thornhill. TWH Built By Fernbrook With Highest Standard, Greatest Attention To Details And Finest Materials. The Thoughtfully Designed Layout Provides Ample Counter Space. 10Ft Ceiling On Main Floor, 9Ft On Ground & Upper Floors. The Main Floor Greets You With an Open-Concept Layout, Perfect For Entertaining. Modern Kitchen Featuring Quartz Countertops, Kitchen Island, Custom Backsplash, Upgraded Kitchen Cabinets, Custom Under Cabinet Lighting And Walk Out To Huge Terrace The Perfect Setting For Outdoor BBQ. Pot-Lights And Upgraded Light Fixtures Throughout. Large Primary Bedroom With 4-Pc Bath, Offering Modern Tiles, Double Sink, Frameless Glass Shower And His & Hers Closets. Upgraded Bathrooms And Custom Closet Organizers. The Family Room Could Be Used As A 4th Bedroom. Bright Home W/Lots Of Windows. Direct Access To Garage. Rare DOUBLE Car Garage With Oversized Driveway. Parks 4 Cars Total*** TWH Originally Occupied By Just One Couple. Quiet And Family Oriented Neighborhood With Minutes To Top Reputable Schools. Walking Distance to Parks, Lebovic Comm. Center, No Frills, Medical Centre/Health Services, Plazas, Public Transportation. Easy access to HWY 7 & 407, GO Train. Superb Location Is Providing A Comfortable And Convenient Lifestyle. Immaculate Condition! Move In Ready! (id:55499)
Right At Home Realty
6345 Langmaid Road
Clarington, Ontario
Welcome to 6345 Langmaid Rd a stunning custom home set on a peaceful 0.76-acre lot (165x200 ft) surrounded by scenic farmland. The timber-frame covered front porch creates a warm, inviting first impression, hinting at the craftsmanship throughout. Enjoy the best of both worlds - country serenity just minutes to North Oshawa and Hwy 407. With 3624 sq ft of total living space, this rare property offers multi-generational potential thanks to the flexible layout of the finished walk-out basement, all within a thoughtfully designed, custom-crafted home. The vaulted, open-concept great room combines the custom kitchen, dining area, and spacious living room, centered around a show-stopping floor-to-ceiling stone fireplace. The kitchen includes an oversized centre island and quality finishes throughout. The main floor offers three bedrooms, including a principal suite with a private 3-piece ensuite. A bonus room above the garage accessed from the dining room adds versatility. Use it as a fourth bedroom, family room, home office, or guest suite. Sellers obtained approval to add a bathroom to this space, offering future potential. The finished walk-out basement features a second stone fireplace, garage access, an 18'x8' cold cellar, and space for a home gym, games room, or extended family living. It opens to an interlock patio with stunning views of surrounding farmland perfect for evenings by the fire or outdoor entertaining. The lot is landscaped with mature trees, armor stone accents, and a few pear trees, adding to the home's charm and privacy. Exterior upgrades include a new stone façade, interlock walkways and patio, armor stone retaining walls, and a freshly paved driveway with parking for 12+ vehicles. A new drilled well adds peace of mind for years to come. A custom home of this caliber, surrounded by farmland yet only 4 minutes to city amenities, is a rare find. (id:55499)
Sutton Group-Heritage Realty Inc.
91 Galea Drive
Ajax (Central East), Ontario
Welcome To This Stunning Detached Home Featuring A Double-Car Garage And A Finished Basement With A Separate Entrance. This Bright And Spacious Home Boasts A Unique In-Between Family Room With Soaring Ceilings And A Large Window, Complemented By California Shutters And Crown Moulding Throughout The Whole House. Elegant Interior And Exterior Pot Lights, An Oak Staircase With Iron Pickets, And Upgraded Light Fixtures Add To The Home's Charm. The Main Floor Office Is Perfect For Working From Home, While The Open-Concept Layout Flows Seamlessly Into The Upgraded Kitchen, Featuring Quartz Countertops, A Breakfast Bar, Upgraded Cabinets, And A Stylish Backsplash. The Living Room Showcases A Stone-Wall Fireplace And A Large Window, Creating A Warm And Inviting Space. The Breakfast Area Offers A Walkout To A Spacious Composite Deck (2022) With Built-In Lighting And A Natural Gas BBQ LinePerfect For Entertaining. The Primary Bedroom Is A Luxurious Retreat With A 4-Piece Ensuite And A Walk-In Closet With Built-Ins.The Finished Basement With A Separate Entrance Includes A Kitchen, A 3-Piece Bathroom, And A Bachelor Apartment. Additional Highlights Include Garage Access From Inside The House, A Newer Insulated Garage Door, And A Partially Interlocked Driveway. Recent Upgrades Include A Furnace And Heat Pump (2024). Located On A Quiet Street, This Home Is Just Steps From Schools, Public Transit, Shopping, Restaurants, A Cineplex, And Parks, With Easy Access To Hwy 401/412/407, Recreation Centers, Ajax Casino, And More! Dont Miss This Incredible Opportunity! **EXTRAS** S/S Fridge, S/S Stove, S/S Range Hood With Microwave, S/S Dishwasher, 2 Washers, 2 Dryers, Bsmt Appliances: S/S Fridge, S/S Stove, & S/S Range Hood With Microwave. All Light Fixtures, Window Coverings, Central AC, Central Vac, Gazebo, Shed, Garage Door Opener With Remotes & Shed. Hot Water Tank Is Rental. (id:55499)
RE/MAX Realtron Ad Team Realty
82 Logan Avenue
Toronto (South Riverdale), Ontario
Stunning Manhattan-style townhome in vibrant Leslieville. With captivating curb appeal and a perfectly manicured front terrace, 82 Logan Avenue is the essence of class and sophistication. Bright and spacious, this 3 storey townhome is well appointed with 3+1 generously sized bedrooms and 3 bathrooms. Newly renovated kitchen features modern finishes, caesar stone countertops, large centre island, wine fridge, wet bar and a walkout to your own private urban oasis. Spend summer evenings entertaining and barbecuing on the back patio or kick back after along day on the primary balcony showcasing sunsets, CN Tower and coveted panoramic city views. Top floor primary retreat offers both privacy and luxury with a spa-like ensuite, skylight and custom closet. The newly renovated laundry room is equipped with LG washer & dryer and is conveniently located on the second floor. Cozy lower level is complete with in-law suite, perfect for hosting out of town guests or some extra space to relax with friends and family. Detached oversized garage accessible via two-way lane and fits full-size SUV. Situated in one of Torontos most sought-after neighbourhoods, located on a tranquil block of Logan Ave. Steps to Queen Streetcar, top restaurants, cafes, parks, schools, minutes from Cherry Beach with access to DVP/Gardiner, this home is perfect for families, professionals and commuters alike. (id:55499)
The Agency
1839 Walnut Lane
Pickering (Liverpool), Ontario
***Offers Anytime***/ Freehold End-Unit Attached Home On L-a-r-g-e Corner Lot Offers Enhanced Privacy And Abundant Natural Light***Features a S-p-a-c-i-o-u-s Yard with generous outdoor space perfect for gardening, family activities and a large stone patio area ideal for entertaining***The Family sized kitchen offers a breakfast area with Picture window overlooking the front yard while allowing the natural light in***The Dining Room is open to the Living Room-great for large family gatherings***A Fireplace and Walkout to the Yard and Patio from the Living Room is convenient and desirable***The Primary Bedroom features oversized windows, generous closet space and a Walkout to Balcony, two additional well sized bedrooms each with ample closet space and large windows overlooking the Backyard and an updated 4 Piece bathroom are all located on the second floor***An open rec. room, laundry/furnace room and plenty of storage area are featured in the basement***Entry from Garage to main floor***Superb neighbourhood with all amenities nearby*** (id:55499)
Homelife Landmark Realty Inc.
20 Searell Avenue
Ajax (Northwest Ajax), Ontario
Welcome to 20 Searell in the highly sought after Eagle Glen Community built by John Boddy Homes. Rarely offered layout, with many recent upgrades. Pride of ownership showcasing a truly unique home on a pool sized premium corner lot. Designer Kitchen W/ Marble Countertop & B/I S/S Appliances. 9Ft Ceilings On Main With Hard wood Flrs & Oversized Windows Thru-Out Home. California shutters throughout with many other upgrades. Spacious extra larger Family Rm W/ Gas Fireplace & Vaulted Ceiling. Potlights, Chandeliers, High End Porcelain Tile. Mastr Br Retreat W/ 5Pc Ensuite, W/I Closet & Sitting Area Must See! 4th Br On Ground Level that can be used as an office room. Finished basement with large recreation area and two full bedrooms with potential of rental income. Close To Trails And Amenities With Access To Walking And Biking Trails, Close To Highways 412, 407 And 401. This Home Is 100% Move-In Ready And Perfect For Families Or Anyone Seeking A Peaceful And Convenient Lifestyle. It Can Also Accommodate Extended Family And Checks All The Boxes. Don't Miss Your Chance To Own This Truly Unique and Exceptional Home In Ajax. (id:55499)
Century 21 Innovative Realty Inc.
21 Gough Avenue
Toronto (North Riverdale), Ontario
This lovely detached, prime Riverdale 3-bedroom home is bursting with character, space, and style. A picturesque front welcomes you, leading into an practical foyer with a front hall closet, because first impressions matter! The expansive main floor has soaring ceilings, hardwood floors, and large principal rooms, offering the perfect setting for entertaining or everyday living. Dine under an architectural lightwell, then cook up a storm in the modern kitchen, featuring a center island with room for expansion - the possibilities are endless! Cozy up in the sunken family room with a warm gas fireplace, all while gazing out at the large lush landscaped garden oasis through a massive wall of windows. Upstairs, the king-size primary bedroom is your personal retreat, complete with a walk-in closet and Juliette balcony overlooking a leafy garden. The second bedroom is bright, spacious, and lined with wall-to-wall closets for ultimate storage. The big bathroom features a separate shower and tub combo with a vaulted ceiling for added grandeur. Need extra space? The third-floor loft is ideal as a guest room or home office, opening to a sun-drenched sundeck where relaxation reigns supreme. The clean, unspoiled basement is perfect for all your storage needs! Located just steps from Danforth's vibrant shops, top-rated schools, and transit, this home lets you live your best urban life! With a Walk Score of 98, Transit Score of 95, and Bike Score of 89, you're at the center of it all. Zoned for Frankland PS, Earl Grey SR PS, and Riverdale CI, this is the perfect place to call home. Come see why this Riverdale gem is the one! (id:55499)
RE/MAX Hallmark Estate Group Realty Ltd.
34 Strathcona Avenue N
Toronto (North Riverdale), Ontario
Welcome to 34 Strathcona! A rare Riverdale gem this spacious 2.5-storey solid brick detached duplex was originally a superb 5-bedroom single-family home, now thoughtfully configured to suit a variety of living arrangements. Perfectly positioned, just steps from Withrow Park and the vibrant Danforth, with Pape Subway and every convenience within walking distance. This property offers the best of city living in a charming, tree-lined neighbourhood. The inviting stone verandah with modern glass railings leads you into the main level unit, featuring 1+1 bedrooms, including a primary bedroom with original tin ceiling and a 4-piece ensuite bath. Enjoy a cozy wood-burning fireplace, hardwood floors, high ceilings, and a sun-filled living space that opens through sliding glass doors to a full-width deck and tranquil perennial garden oasis. The upper bi-level unit offers 3 generous sized bedrooms and 2 full 4-piece bathrooms. Highlights include hardwood flooring, a greenhouse window, and an atrium skylight that floods the staircase and hallway with natural light. The open-concept living/dining area walks out to a newly constructed private deck. A separate entrance leads to a well-appointed 1-bedroom in-law suite with a full 4-piece bath perfect for extended family or guests. Topping it all off is a rare double-car garage with lane access, a true Riverdale treasure. Don't miss this unique opportunity to own a versatile and character-filled property in one of Toronto's most sought-after neighbourhoods! Upgrades: dry wall throughout, thermal windows, home rewired with 3 separate meters, Roman Pisa European stone retaining wall in front garden, garage - concrete floor + new vinyl siding + garage roof stripped and replaced in Sept 2021. 112 ft 5" eavestrough + 5 down pipes, in 2021 on main house. (id:55499)
RE/MAX Hallmark Realty Ltd.
105 Conant Street
Oshawa (Lakeview), Ontario
Newly Renovated 3 Bedroom Detached Home! Brand New Full-Sized Kitchen, Separate Dining Room, Cozy Sunroom Room, New Hardwood Flooring + Huge Covered Back Porch & Spacious Yard! Clean Basement With Tons of Potential. Long Private Driveway + Detached Garage With Electric Panel Perfect For Workshop, Studio, or Gym. Prime Location 3 Min Drive to Lakeview Park & Beach, GO Station & Hwy 401, Lake Ontario. 6 Min Drive to Oshawa Centre. 2 Min Walk to Oshawa Valleylands Conservation Area! Close to Schools, Transit, Shopping & More. Perfect First Home or Turnkey Investment Opportunity! Move-In Ready A Smart Alternative to Renting. Don't Miss This One! (id:55499)
Right At Home Realty
1838 Scugog Street
Scugog (Port Perry), Ontario
Location, Location, Location! Situated Only Steps Away From The Beautiful Port Perry Waterfront with Parks, and Charming Downtown Shopping. This Lovely Well Maintained Home Has a Recently Upgraded Main Bath (2023) With Stylish Textured Tile And Built In Niche. The Bright Lower Level With Walk-out and a Fresh Three Piece Bath, Adds the Possibility of Quaint In-law Suite! The Spacious Backyard Faces South And Has A Large Concrete Patio As Well A Large Deck With Gas BBQ Line. This Raised Bungalow Side Split Is Move In Ready. The Kitchen Has A Well Appointed Pantry With Generous Pull-Out Drawers, Offering Ample Storage And Effortless Organization. Perfect for Dry Goods, Cookware, Small Appliances Neatly Tucked Away. With a Walk-out to a Welcoming Deck. Upgraded Flooring in most rooms, and windows that are move-in ready. Enjoy the bright finished rec room which provides additional space and comfort for the family to enjoy! Garage entry directly into the home is an added bonus as well. Driveway was resurfaced in 2022. Fridge and dishwasher in 2022, stove 2024. (id:55499)
Sutton Group-Heritage Realty Inc.
101 - 601 Westney Road S
Ajax (South West), Ontario
Well maintained two storey office building just minutes from Highway 401 and close proximity to the GTA core. 2,000+ square feet available on the main floor plus additional space available on the 2nd floor. Many uses available however there is already some medical uses in the building. Heated underground parking and ample and outside parking including an electric charging station. (id:55499)
Weiss Realty Ltd.
106 - 601 Westney Road S
Ajax (South West), Ontario
Well maintained two storey office building just minutes from Highway 401 and close proximity to the GTA core. 12,000 square feet available on the main floor plus additional space available on the 2nd floor. Space can be divided up to smaller units starting at about 2,000 square feet. Many uses available however there is already some medical uses in the building. Heated underground parking and ample and outside parking including an electric charging station. (id:55499)
Weiss Realty Ltd.
105 - 601 Westney Road S
Ajax (South West), Ontario
Well maintained two storey office building just minutes from Highway 401 and close proximity to the GTA core. 10,000 square feet available on the main floor plus additional space available on the 2nd floor. Space can be divided up to smaller units starting at about 2,000 square feet. Many uses available however there is already some medical uses in the building. Heated underground parking and ample and outside parking including an electric charging station. (id:55499)
Weiss Realty Ltd.
103 - 601 Westney Road S
Ajax (South West), Ontario
Well maintained two storey office building just minutes from Highway 401 and close proximity to the GTA core. 6,000 square feet available on the main floor plus additional space available on the 2nd floor. Space can be divided up to smaller units starting at about 2,000 square feet. Many uses available however there is already some medical uses in the building. Heated underground parking and ample and outside parking including an electric charging station. (id:55499)
Weiss Realty Ltd.
102 - 601 Westney Road S
Ajax (South West), Ontario
Well maintained two storey office building just minutes from Highway 401 and close proximity to the GTA core. 4,000 square feet available on the main floor plus additional space available on the 2nd floor. Space can be divided up to smaller units starting at about 2,000 square feet. Many uses available however there is already some medical uses in the building. Heated underground parking and ample and outside parking including an electric charging station. (id:55499)
Weiss Realty Ltd.
3912 - 50 Charles Street
Toronto (Church-Yonge Corridor), Ontario
Cozy & Modern High Floor CASA 3 Bachelor Unit at Yonge and Bloor with Stunning City Views! Perfectly located in the heart of the city, this stylish studio offers an open-concept layout with sleek finishes, ample natural light, and a compact yet functional kitchen featuring a Stone countertop and European Appliances. Enjoy breathtaking urban vistas from your private perch ideal for professionals, minimalists, or anyone seeking a vibrant downtown lifestyle. Steps to transit, Subway, dining, U Of T, entertainment and all amenities. A rare gem in an unbeatable location! (id:55499)
Century 21 Heritage Group Ltd.

