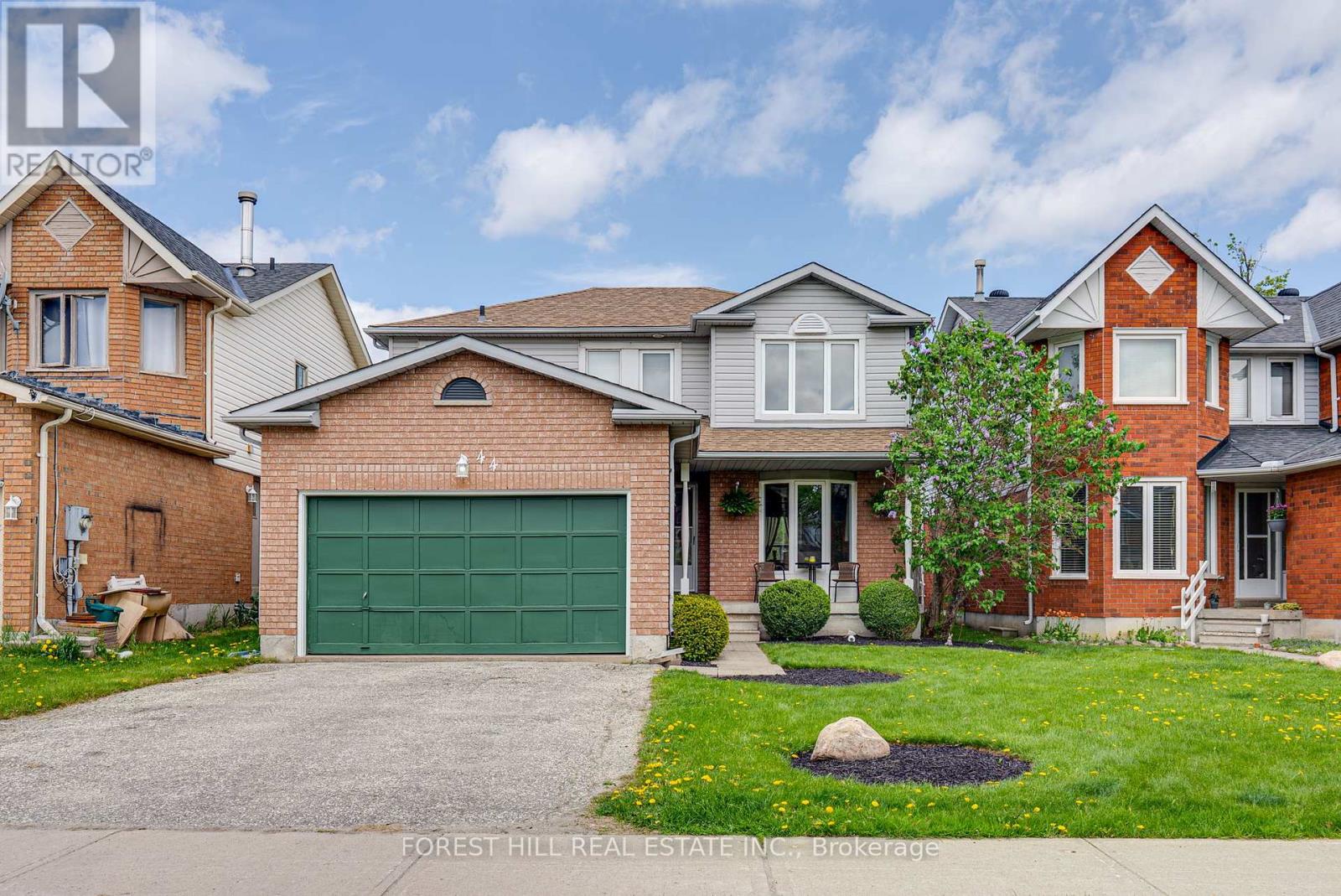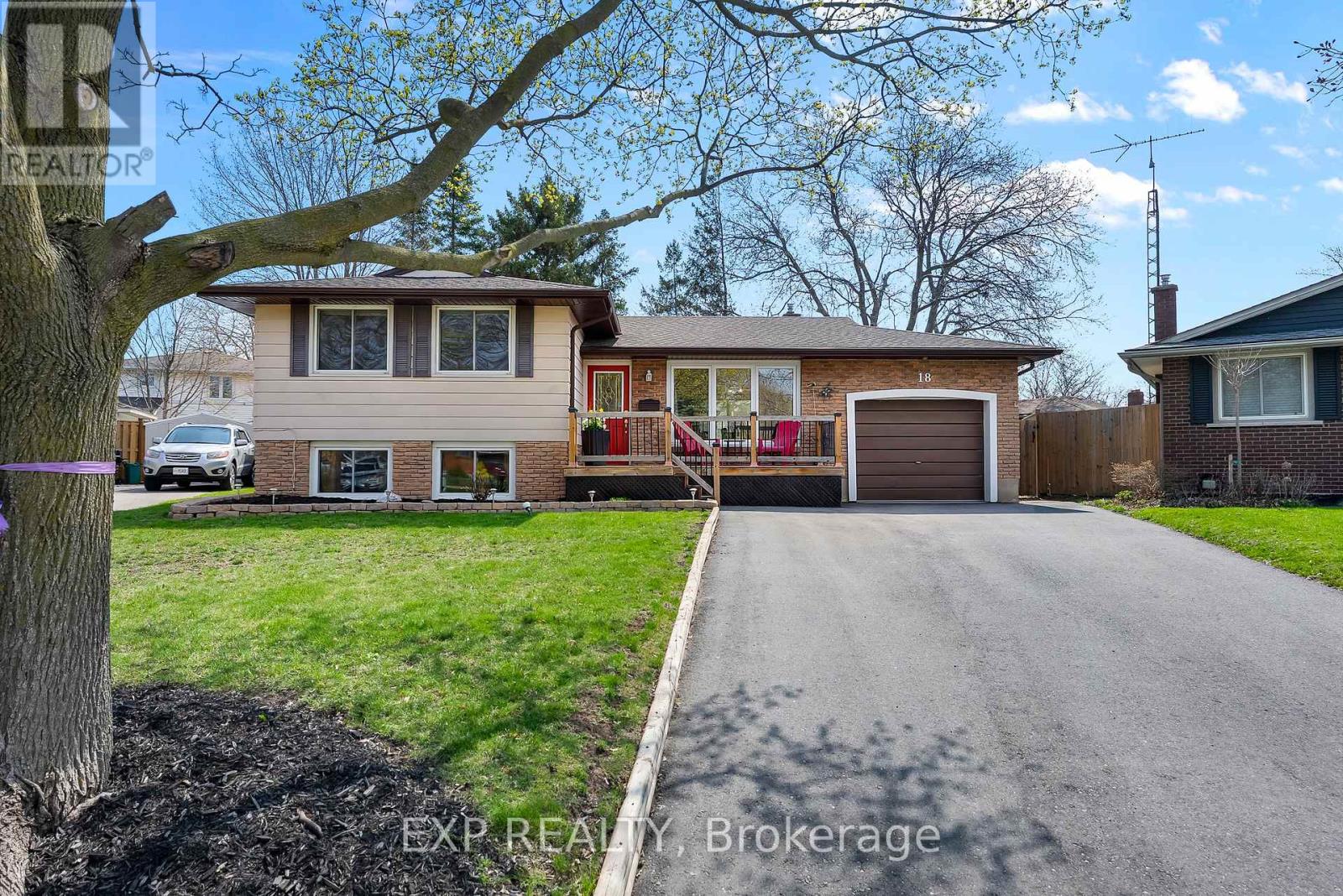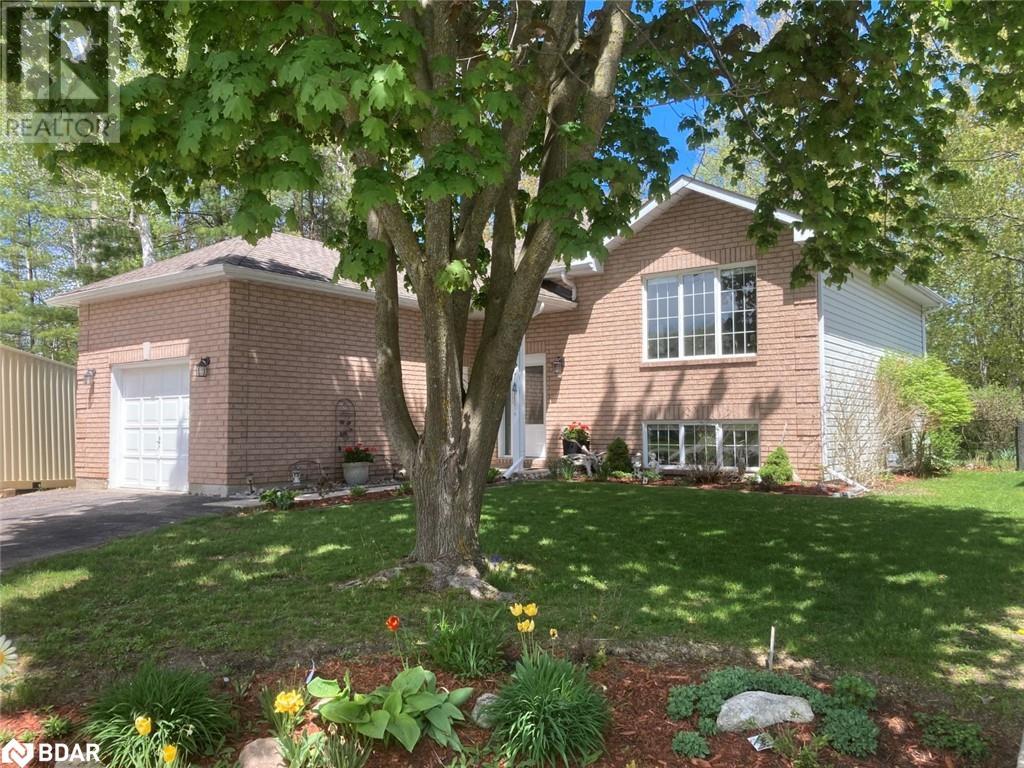21 - 25 Redbury Street
Hamilton (Quinndale), Ontario
Welcome to 21-25 Redbury Street, Hamilton, a beautifully maintained 4-bedroom townhouse condo offering over 1,770 sqft. of finished living space in a family-friendly complex! With unencumbered scenic green space views from the yard, this home is perfect for those who love nature and tranquility, while still being just a short walk to schools and parks and offering easy highway access for commuters. Step inside this carpet-free home, featuring newer luxury vinyl flooring throughout the main and upper levels. The open-concept living and dining area is bright and spacious, with a walkout to the fully fenced backyard (new fencing in 2024) a great spot for kids to play or for hosting summer BBQs! The bright kitchen boasts tons of counter space, a double sink, and ample storage, making family meals a breeze. A 2-piece powder room completes this level. Upstairs, you'll find four generously sized bedrooms with well-sized closets, and large windows, along with a shared 4-piece bathroom. The fully finished basement offers endless possibilities use it as a family room, playroom, or home office. The in-unit laundry adds convenience to daily life. With a scenic, unencumbered backyard view and all the space a growing family needs, this home is move-in ready! Don't miss out schedule a viewing today! (id:55499)
Royal LePage Burloak Real Estate Services
44 Quance Street
Barrie (Holly), Ontario
3+1 Bed, 3 Bath Detached Home in South Barrie Located in a family-friendly neighbourhood, this well-kept 3+1 bedroom, 3-bath detached home offers a great layout with an eat-in kitchen and cozy family room featuring a gas fireplace. Enjoy nearby parks, schools, hiking trails, transit, and quick access to Hwy 400. Includes a finished room in the basement perfect for a home office, gym, or guest space. A fantastic opportunity in a great location! (id:55499)
Forest Hill Real Estate Inc.
166 Gilmour Avenue
Toronto (Junction Area), Ontario
Welcome to Your Dream Home in the Heart of Bloor West VillageJunctionImagine coming home to this bright, beautifully maintained semi-detached gem, ideally situated just steps from the vibrant energy of Bloor West Village and the Junction - two of Torontos most sought-after and family-friendly neighbourhoods. This location offers an unbeatable mix of urban convenience and community charm. You're within easy walking distance of Runnymede subway station, TTC buses, top-rated schools, local shops, trendy restaurants, the library, recreation centres, and places of worship. Across the street, a cozy parkette invites play and relaxation, while mature trees provide a peaceful, leafy view from both the front porch and the primary bedroom. Step inside to a sun-filled, open-concept main floor perfect for everyday living and effortless entertaining. The spacious, family-sized kitchen flows seamlessly into the dining and living areas, opening onto a professionally landscaped, west-facing garden ideal for summer BBQs, playtime, or peaceful evening retreats.Upstairs, discover three generous bedrooms, including a stunning primary retreat with mirrored closets, exposed brick, and soaring cathedral ceilings a serene and stylish escape. The finished lower level adds even more versatility, whether you need a fourth bedroom, a cozy family media room, a home office, or a playroom.Offering space, flexibility, and an unbeatable location, this super semi is perfectly suited for growing or extended families looking to put down roots in one of Torontos most dynamic and welcoming neighbourhoods. Don't miss your chance to own a piece of Bloor West Village Junction! (id:55499)
Keller Williams Portfolio Realty
5258 Third Line
Erin, Ontario
This exceptional 1+-acre lot offers a unique opportunity to bring your dream to life on a pristine blank canvas nestled on a tranquil rural road. Backing onto farmland and forest, the property gentle rolling, flat and dry terrain topography is perfectly suited for a home with a walk-out basement, adding a layer of distinction to your design. Conveniently located near town services, outside the GRCA, making the process of obtaining a building permit easy. you can easily apply for a building permit and begin construction without additional hurdles. Take advantage of the OFA credits currently being applied, which can help reduce property taxes until you are ready to build your dream home. This is more than just a piece of land; it is a canvas for your dreams. Seize this rare opportunity to own a piece of the countryside and start building your dream home today. Contact your Realtor to learn more and take the first step towards making your vision a reality. This property is currently being farmed and has the right to harvest crop. This stunning 1.03-acre building lot is truly a gem, offering endless building possibilities. The property is ideal for a walk-out basement, with a dry lot that offers plenty of natural light perfect for an in-law or secondary suite. Backing onto farmland and forest, the lot provides a serene and picturesque backdrop that will remain untouched for years to come. Enjoy the peace of country living while staying close to town amenities, shopping, churches, and major commuter routesall just a short drive away. One of the best features of this property is that it lies outside of conservation boundaries, meaning you can easily apply for a building permit and begin construction without the hassle of additional restrictions. Survey availalbe. (id:55499)
Royal LePage Meadowtowne Realty
2606 - 1435 Celebration Drive
Pickering (Bay Ridges), Ontario
Welcome Home to This Gorgeous 1 Bedroom plus Large Den With Parking and Locker Included! You Do Not want to Miss this Brand new, Sun Drenched, never-lived-in unit! This High Floor, East facing, condo provides breathtaking unobstructed views of Lake Ontario from your oversized balcony! or anyone looking for a stylish home. Perfect for relaxing or entertaining, This bright and spacious 1 Bedroom + 1 Den offers a perfect blend of comfort and modern living, ideal for professionals, small families, or anyone looking for a stylish home. The open-concept living space features large windows balcony! Perfect for relaxing or entertaining, This bright and spacious 1 Bedroom + 1 Den Welcome Home to This Gorgeous 1 Bedroom plus Large Den With Parking and Locker Included! You that flood the unit with natural light, creating a warm and inviting atmosphere. The den provides a flexible area perfect for a home office or additional storage. Located in a brand- new, high-demand building, residents will have access to an array of top-tier amenities, including a state-of-the-art fitness centre, rooftop terrace, party room, 24-hour concierge, and more. Walking distance to Go Station, With easy access to major highways, transit, shopping, dining, and recreational areas, just a 5 minutes drive to Shops at Pickering City Centre, this property offers the ultimate in convenience and lifestyle. (id:55499)
Royal LePage Signature Realty
19 Bardol Avenue S
Fort Erie (Lakeshore), Ontario
Beautifully designed freehold semi is located just moments from the shores of Lake Erie. The main floor features a welcoming covered front porch, two spacious bedrooms, each with its own ensuite bathroom and a convenient main floor laundry. The stylish U-shaped kitchen boasts quartz countertops and plenty of storage, perfect for home chefs and entertainers alike.Need more space? The fully finished basement offers a large family room, two additional bedrooms, and a full bathroom, ideal for guests or extended family. Outside, you'll find a private backyard, a single detached garage. (id:55499)
Century 21 Heritage House Ltd
18 Fitzroy Lane
St. Catharines (Bunting/linwell), Ontario
Tucked away on a quiet cul-de-sac in one of North End St. Catharines' most highly desired pockets, this 3-bedroom, 2-bathroom side-split is the kind of place that instantly feels like home. With a separate entrance, it's the perfect setup for growing families, multi-generational living, or anyone craving a little extra space.The best feature is the pie-shaped backyard. So fire up the grill, string up the lights, and invite the whole crew over! It's made for summer get-togethers, lawn games, and chill nights under the stars. Just a short stroll from the Welland Canal Parkway, this location puts trails, parks, and nature right at your doorstep, while still being close to schools, shopping, and everyday essentials. (id:55499)
Exp Realty
15 Lisbon Court
Wasaga Beach, Ontario
Welcome to this bright and beautiful raised bungalow located on a 63 x 122 irregular lot nestled on a quiet cul de sac and backing onto a treed green space. In the heart of Wasaga Beach, this charming home offers an inviting open concept living space with 2+1 bedrooms, 1+1 baths, oversized single car garage with work bench, tool peg board, loft storage, a double wide driveway and gravel tandem parking on the side. Oak hardwood flooring in the upstairs main living spaces, vinyl in the kitchen / baths, professionally cleaned carpet in the bedrooms and lower level. A gas fireplace in the family room provides extra warmth for those cozy evenings. Featuring perennial gardens at the front of the home, black chain link fence in rear yard, new shingles (2011), gutter guards, new front door (2010), water softener owned, hot water heater owned, water treatment is a monthly rental, central vac, newer A/C unit (2016), gravel area in back yard is ideal for a fire pit, remote ceiling fan in primary bedroom and newer electric stove. There are gas connections ready for a stove, BBQ and dryer. A perfect home for retirees, first-time buyers or investors with a spacious basement, extra bedroom and bathroom. Plenty of light with large windows and a walk out from the dining room to a rear deck and fenced yard. Home has a modern neutral décor with oak kitchen and marble backsplash. Book your showing today and come see your next home to stay. (id:55499)
Royal LePage First Contact Realty Brokerage
Lower - 347 Mapledene Drive
Hamilton (Ancaster), Ontario
Luxury Family Apartment. Transformed Inside & Out in 2024 offering refined living space in the most desirable lots in Ancasters' most prestigious neighborhood, this exceptional 3bedroom, 2-bathroom. Positioned on a professionally landscaped 84 x 150-foot corner lot with maximum privacy, this property combines highend design with unmatched functionality. Inside, enjoy an open-concept layout, and a custom kitchen. All the rooms are generously sized to enjoy two large bedrooms and a third room can be used as an office. This home blends everyday comfort with upscale living all in one of Ancasters most exclusive, family-friendly locations close to top schools, parks, and amenities. (id:55499)
Right At Home Realty
211 - 12 Clara Drive
Prince Edward County (Picton Ward), Ontario
Experience luxury living in Port Pictons newest Harbourfront Community by PORT PICTON HOMES. This elegant north-facing 1-bedroom condo in The Taylor building offers 673 sq ft of stylish living space. It features an open-concept living and dining area, a private balcony, a 2-piece bath, and a sunlit primary suite with a 4-piece ensuite and spacious closet. Premium finishes include quartz countertops, tiled showers/tubs, and designer kitchen selections. Residents enjoy exclusive access to the Claramount Club, offering a spa, fitness center, indoor lap pool, tennis courts, and fine dining. A scenic boardwalk completes this exceptional lifestyle. Condo fees: $215.36/month. (id:55499)
Our Neighbourhood Realty Inc.
RE/MAX Quinte Ltd.
411 - 12 Clara Drive
Prince Edward County (Picton Ward), Ontario
Experience luxury living in Port Pictons newest Harbourfront Community by PORT PICTON HOMES. This elegant north-facing 1-bedroom condo in The Taylor building offers 673 sq ft of stylish living space. It features an open-concept living and dining area, a private balcony, a 2-piece bath, and a sunlit primary suite with a 4-piece ensuite and spacious closet. Premium finishes include quartz countertops, tiled showers/tubs, and designer kitchen selections. Residents enjoy exclusive access to the Claramount Club, offering a spa, fitness center, indoor lap pool, tennis courts, and fine dining. A scenic boardwalk completes this exceptional lifestyle. Condo fees: $215.36/month. (id:55499)
Our Neighbourhood Realty Inc.
RE/MAX Quinte Ltd.
Upper - 347 Mapledene Drive
Hamilton (Ancaster), Ontario
Luxury Family Home with a Resort Like Backyard. Transformed Inside & Out in 2024 offering refined living space in the most desirable lots in Ancasters' most prestigious neighborhood, this exceptional 5 bedrooms. Positioned on a professionally landscaped 84 x 150-foot corner lot with maximum privacy, this property combines highend design with unmatched functionality. Inside, enjoy vaulted ceilings, an open-concept layout, and a custom kitchen with an oversized island. The primary suite features a walk-in closet, spa-like ensuite, and a private walkout to the pool and deck creating a true resort-style experience. Entertain with ease on two spacious decks or unwind in the large pool. This home blends everyday comfort with upscale living all in one of Ancasters most exclusive, family-friendly locations close to top schools, parks, and amenities. (id:55499)
Right At Home Realty












