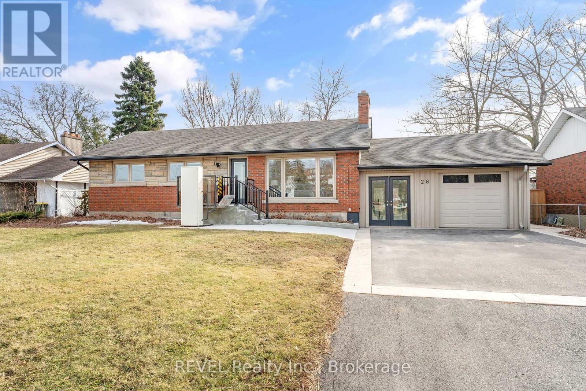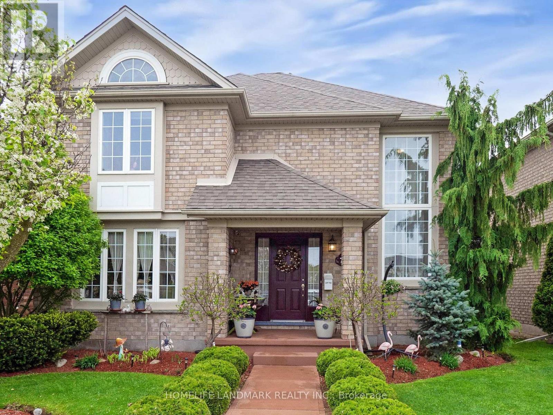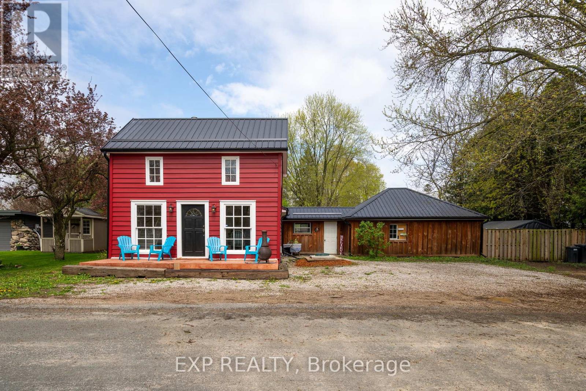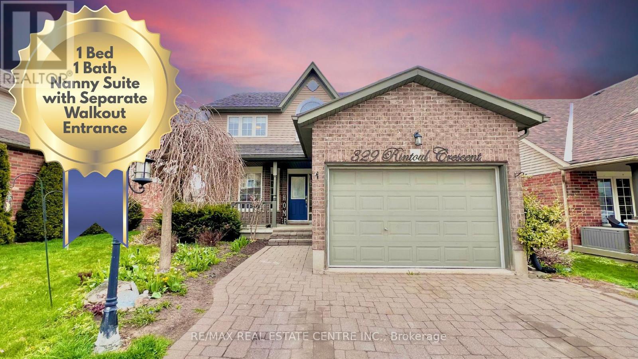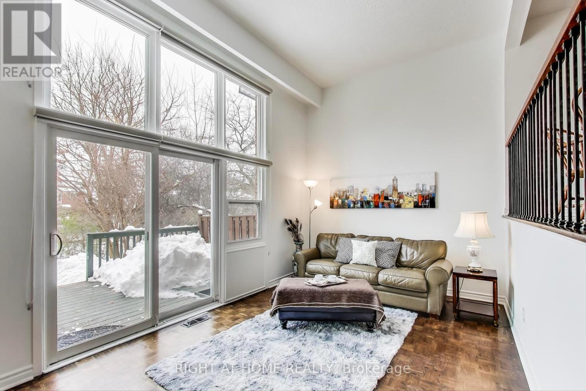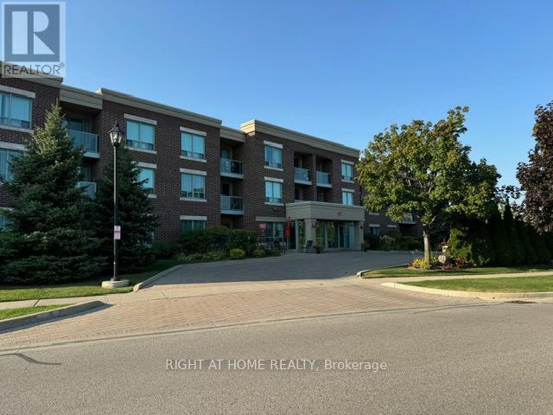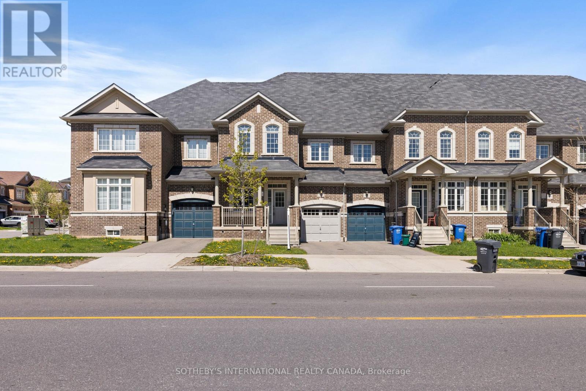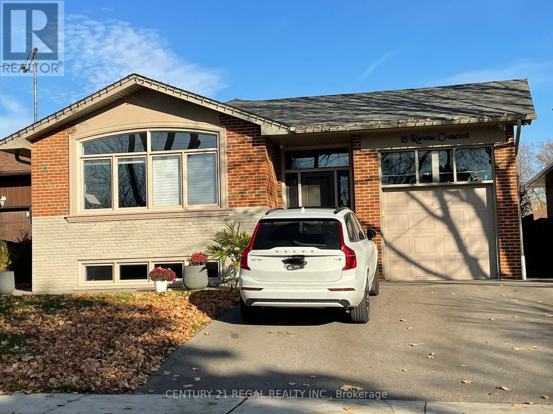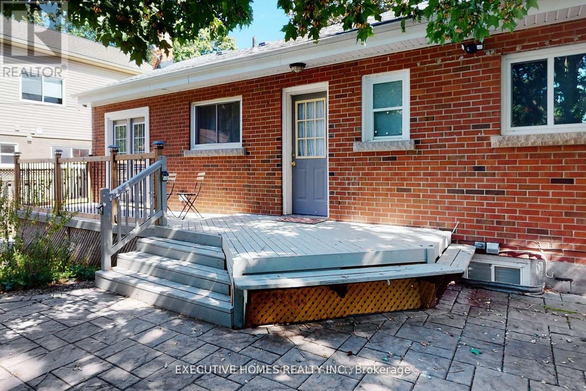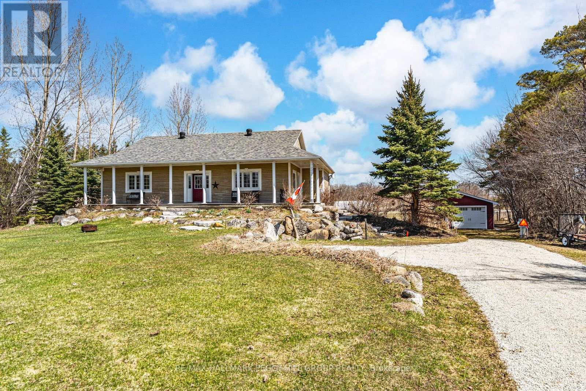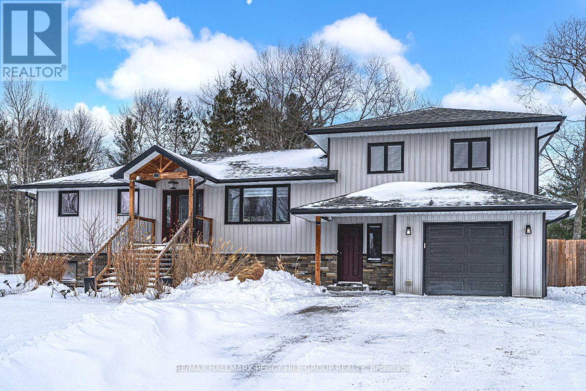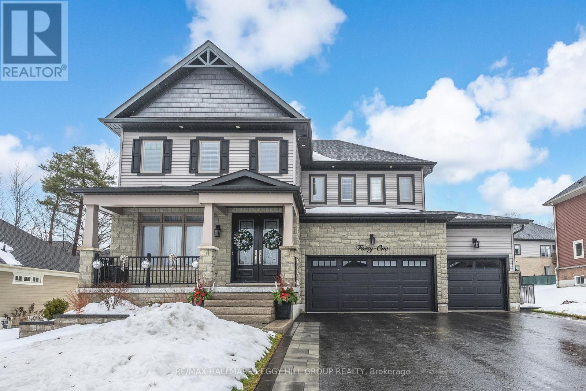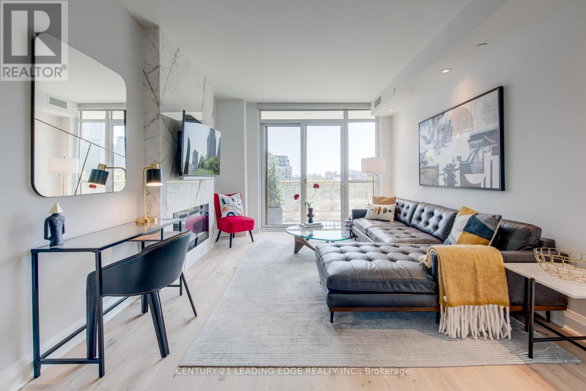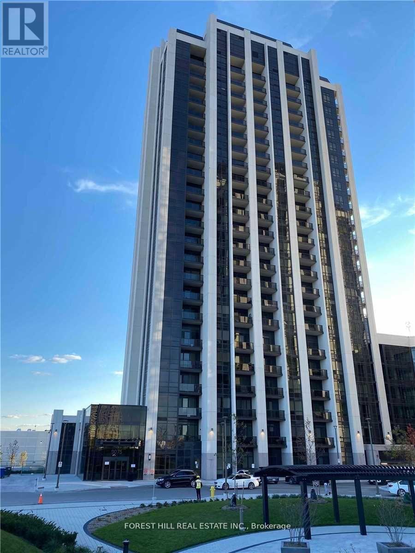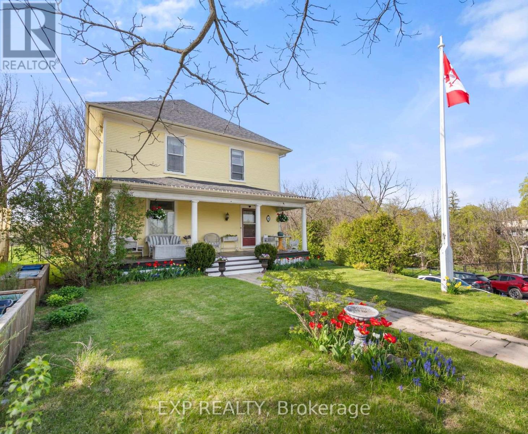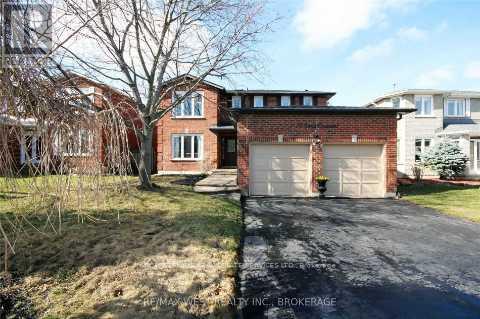28 Dale Avenue
Hamilton (Stoney Creek), Ontario
Turnkey Residential Care Home in Prime Stoney Creek Location Fantastic Opportunity to Own a Fully Renovated, Accessible and Legally Converted Residential Care Home! This investment not only offers great income potential but also makes a meaningful difference in the community. It is ready for immediate operation, allowing for care options ranging from independent living, low care, or maximizing revenue with a high level of care (please see supplements). It has the ability to generate well over $200,000 in net operating income, a customizable asset with reasonable operating expenses. The Prime Location is nestled in a beautiful residential neighbourhood, within walking distance of parks as well as amenities such as grocery, pharmacy, medical centers, Starbucks, and more!Containing 6 bedrooms (3+3) 2 full bathrooms and 2 kitchens and sitting on a very generous 75x100 lot with a beautiful large, level and peaceful private backyard for additional outdoor living space. 28 Dale Avenue could be the next address in your commercial portfolio with the ability to generate a cap rate well into the double digits! Renovated from top to bottom with a wheelchair accessible main floor that includes a vertical lift at the main entrance, tilt mirrors and grab bars in bathrooms, widened doorways, no transition flooring and remote-control blinds. Renovations also included external waterproofing and the replacement of clay pipes in the basement. Features further include permitted approvals to convert existing garage (including optional interior lift) into additional living space, which will provide an extra 450 sq ft, perfect for a long-term tenant or on-site care provider. Endless income producing options to create massive returns! All development fees for the conversion were fully paid and not deferred ($77,000 value). With all major renovations completed and permits secured, this is a rare opportunity to own a hassle-free, income-generating property in a prime location. (id:55499)
Revel Realty Inc.
55 Willson Road
Welland (Prince Charles), Ontario
Pride of ownership shines throughout this beautifully renovated two-storey home on a big lot located in a prime Welland neighbourhood close to all amenities. The main floor features a tile entryway, a spacious living and dining area with hardwood flooring, vaulted ceilings, and a gas fireplace. The kitchen offers granite countertops, oak cabinets, stainless steel appliances including a gas range, and a patio door replaced in 2024 leading to a two-tiered deck with a double gazebo and gas BBQ hookup. A 2-piece powder room, main floor laundry, and access to the 1.5 car garage complete the main level. The staircase was updated in 2020. Upstairs offers 3 bedrooms with hardwood throughout, including a large primary suite with double walk-in closets and a 4-piece ensuite, along with an additional 4-piece bath. The fully finished basement (2023) includes a kitchenette with quartz countertops, solid wood soft-close cabinets, pot lights, California shutters, luxury vinyl flooring, two mini fridges, a cold cellar, and ample storage. Additional highlights include a large fully fenced yard (with an irrigation system (front, back, and boulevards), a storage shed with concrete floor, a walk-out from the basement, a 200 amp panel, full exterior waterproofing with Delta wrap, and a comprehensive alarm system throughout the home. The front door was replaced two years ago, completing this move-in-ready gem. (id:55499)
RE/MAX Niagara Realty Ltd
79 Clairfields Drive E
Guelph (Pineridge/westminster Woods), Ontario
Welcome to 79 Clairfields Dr E. being located in the sought after Westminster Woods community of South Guelph. This Elegant detached house will fulfill all your imaginations about Home.It features 3+1 bedrooms, 4 bathroom, double paved driveway and detached double car garage. Open concept ground level. Functional layout. Hardwood floor throught. Step up to 2nd floor through a very bright stairs, meets an extra spacious primue bedroom with 4-pc ensuite and walk-in closet. Two other bedrooms have closets and windows. Fully professional finished basement provide extra large living space with 3-pc bathroom and study/guest room. Enjoy wonderful 4 season landscaping with in-ground sprinkler system. Very convenience location. Close to school,shopping plaza, and public transit. Move-in condition. Don't miss this child safe neighbourhood. You will love it. (id:55499)
Homelife Landmark Realty Inc.
8233 Costabile Drive
Niagara Falls (Ascot), Ontario
Discover this meticulously maintained two-story home nestled in a prime Niagara Falls location, offering unparalleled convenience and comfort. With swift access to the QEW and HWY 406, commuting is a breeze, placing you just minutes away from major highways and city amenities. Step inside to an open-concept layout designed for modern living. The spacious gourmet kitchen boasts a large double island, perfect for meal preparation and entertaining. Throughout the home, you'll find elegant hardwood and tiled floors that exude warmth and sophistication. The heated two-car garage is a standout feature, equipped with epoxy flooring, stainless steel baseboards, and a tiled stairwell leading to the basement ideal for car enthusiasts and additional storage needs. Outside, the fully landscaped grounds and expansive backyard provide a serene oasis. Whether hosting gatherings or enjoying quiet moments, this space offers endless possibilities for relaxation and entertainment. This executive home seamlessly blends luxury with practicality, making it the perfect choice for discerning buyers. Don't miss the opportunity to experience this exceptional property schedule your private viewing today. (id:55499)
Royal LePage Terrequity Realty
19 Lovell Crescent
Brantford, Ontario
Located in the desirable "West Brant" community is this beautifully well maintained bungaloft that has been loved and cared for by the same owner since the home was built! On one of the largest 30 foot model lots you'll find, this 2 bed, 2.5 bathroom home offers a spacious layout, convenient loft living space and additional entertaining room in the partially finished basement. This home offers an A+ curb appeal with beautifully landscaped gardens, newer garage door and front door as you make your way up to the main entrance. Upon entry, you'll be greeted with a neutral toned luxury vinyl plank flooring, updated light fixtures and bright neutral walls throughout the main living space.The family room offers loads of natural light and a gas fireplace as a focal point for this generous sized entertaining space. The kitchen is bright and offers maple cabinetry, ample counter space for food preparation and an eat-in area that's large enough to host 8 of your favourite people! The main floor primary space is enormous and offers a walk-in closet and ensuite bathroom with jetted soaker tub & stand alone shower. If more space is what you need then this home has it! A large loft space offers a second living room, large bedroom and 4pc bathroom while the partially finished basement provides a recreation room + bonus space, ample storage and workshop. Your backyard oasis will be well loved this summer with a two tiered deck with hot tub & salt water, heated above ground pool, landscaped gardens and mature trees and large storage shed. (id:55499)
Revel Realty Inc.
Main - 133 Eastbourne Avenue
Hamilton (St. Clair), Ontario
All Inclusive! Welcome to 133 Eastbourne Avenue! Great sized 1 bedroom unit. Free Street Parking Available. Pride of ownership is evident in this beautiful, 2.5 storey century home in the heart of Hamilton's St. Clair Neighbourhood. Maintained from top to bottom. Beautiful original character from wood trim, wood ceiling accents. Home has 2 means of egress for added safety. Kitchen with a dishwasher, gas stove, fridge and range hood. Espresso cabinets with double bowl sink, backsplash and ample kitchen storage. 4pc Bathroom with Tub/Shower combo and vanity with cultured marble top. Bedroom with Wood Floors, double French doors and large window. All Inclusive with Electricity, Heat, Water and AC! Internet is extra. Shared Coin Laundry On Site. Free street/overnight parking. Rare find in this sought after neighbourhood. Shared Use of Backyard for BBQing, entertaining or relaxing. Exclusive use of Front Porch. (id:55499)
Century 21 Regal Realty Inc.
46330 South Street
Central Elgin (Sparta), Ontario
Welcome to the Charming 46330 South Street! An inviting 1.5-storey country home perfectly situated on a quiet street in the picturesque village of Sparta. Offering 4 bedrooms and 2 full bathrooms, the home features a spacious layout with main floor laundry and a generous mudroom ideal for busy households. Updates include metal roof (2019), upgraded electrical wiring panel, kitchen/pantry with renovations throughout, laminate flooring and a reverse osmosis water system for clean, reliable drinking water. A woodstove provides cozy, cost-efficient heating and with a furnace for added comfort. Set on a large lot, the property with an above pool. Enjoy peaceful views of surrounding green space with just a short drive to St. Thomas, Port Stanley and London. (id:55499)
Exp Realty
1834 10th Line W
Trent Hills (Campbellford), Ontario
120 Workable Acres And 30 Acres Of Pasture And Woods With A Pond. Municipal Road, School Bus Route, Minutes From Campbellford. Includes a Newly Renovated 2-Storey House In Good Condition, With 4 Bedrooms, Eat-In Kitchen, Large Living Room, Chicken Coops, Large Workshop Garage, Loafing Barn, Storage For Round For Fields. Extra Bonus: 20 Greenhouse Main Structures. Newer electrical system(2019), Newer Propane gas furnace(2019). Size of Two Storey House: Approx. 955 Sqft for 1st floor , 955 Sqft for 2nd floor, 646 Sqft for Basement. (id:55499)
Century 21 Landunion Realty Inc.
329 Rintoul Crescent
Shelburne, Ontario
Welcome to 329 Rintoul Crescent! This Stunning 2 story with 3 bed/ 3 bath and + is located on a desired quiet crescent. Close to Glenbrook Elementary School and Rec Centre and mere steps to Greenwood Park, Soccer fields & community splashpad. Great covered porch for morning coffee or to supervise the neighbourhood. Nicely decorated with hardwood floors in the living room and home office area, complimented with ceramic tile throughout the main floor. Built in storage area over the gas fireplace in the TV room. Convenient main level laundry. The kitchen features granite countertops with undermount sink and tile backsplash, complete with breakfast bar. Walkout from the kitchen to deck, with steps down to yard. Big bright windows make the stainless-steel appliances gleam in the sun. Giant primary bedroom with walk-in closet & 4-piece ensuite with soaker tub. Generous 2nd and 3rd bedroom sizes, all with large closets and laminate floors. Nice home office space or den area with French doors for those that need to get work done. Right sized 1-1/2 car garage with convenient entrance from garage to the house for tons of storage, with interlock paving stone driveway with parking for up to 4 cars. 1 Bed/ 1 Bath nanny suite with separate walkout entrance, complete with its own kitchen, living area and gas fireplace. Good for extended family or potential income. New steel roof in 2022. New Rental furnace & AC. Lets make it yours! (id:55499)
RE/MAX Real Estate Centre Inc.
145 High Street
Georgina (Sutton & Jackson's Point), Ontario
Riverside Charm Meets Modern Living! Step Into The Perfect Blend Of Character And Convenience - This Warm, Welcoming 4-Bedroom, 2-Bath Home Sits Right On The River, Just A Quick Boat Ride To The Open Lake For Unforgettable Swims And Sunsets. Inside, You'll Find A Stunning New Kitchen With A Statement Island, Gas Range, And Handcrafted Tile Backsplash Imported From Mexico And Portugal - A True Chefs Dream. Thoughtfully Updated With Modern Plumbing, Electrical, And Insulation, The Home Also Features Main Floor Laundry, A Large Pantry, And A Cozy Layout Perfect For Families Or Weekend Escapes. Enjoy Fishing Off Your Dock In Summer Or Ice Fishing In Winter, And Let The Kids Explore The Skatepark And Farmers Market Right Behind Your Home. Walk Out The Front Door And Youre Steps From Downtowns Best Shops, Restaurants, And Cafes. Set On An Almost Half-Acre Mature Lot, With High-Speed Internet, Town Services, And Transit At Your Doorstep, This Home Delivers Small-Town Charm With Big-Time Ease - Just 18 Minutes To Hwy 404. This Is More Than A Home - It's A Lifestyle. Don't Miss Your Chance To Own This One-Of-A-Kind Riverfront Gem. (id:55499)
Exp Realty
21 - 301 Bridletowne Circle W
Toronto (L'amoreaux), Ontario
Gorgeous spacious townhouse nestled off the main road with green space and a creek running behind the complex. This well maintained home offers high ceilings and natural light in living, dining areas. Overlooking ravine, close to green walking trails, parks. Invite family and friends to enjoy open concept dining and walk out to a large deck. The Bridletowne Neighborhood Centre expected to be completed in 2026 and will have YMCA fitness facility, childcare services, after-school programs, as well as healthcare and cultural programs, services. Bridlewood Mall is within walking distance, offering newly renovated Public Library, 2 large grocery stores, Fit4Less, and many restaurants to choose from. Located close to transportation and the local schools. Maint fee includes water, cable, insurance for the outside maintenance of property, snow removal, lawn care in common areas. Visitor parking available. This is a must see! Home Inspection and Status Certificate available upon request. (id:55499)
Right At Home Realty
317 - 65 Via Rosedale
Brampton (Sandringham-Wellington), Ontario
The Prestigious Chamberlain Building, offers low-maintenance living in this 1 Bedroom, 1 Bathroom suite located on the top floor of Rosedale Villages gated adult lifestyle community. Bright and inviting, this open concept unit features a modern kitchen with granite counters, stainless steel appliances. Step out from the cozy living area to your private balcony. The bedroom includes a walk-in closet organizer, a beautiful walk in shower in the adjacent bathroom and offers ensuite laundry and underground parking for added ease. Enjoy resort-style amenities like a private 9 Hole golf course, indoor swimming pool, clubhouse, and fitness Centre, all within a secure community with 24/7 gated access. Perfect for downsizers or first-time buyers seeking comfort and convenience. Recreation & Outdoor Activities include - Private 9-hole golf course (for residents only)Tennis courts, Pickleball courts, Bocce ball courts, Lawn bowling, Outdoor and indoor shuffleboard. Fitness & Wellness, Fully equipped fitness Centre and more! This property is a must see. (id:55499)
Right At Home Realty
131 Lansdowne Avenue
Toronto (South Parkdale), Ontario
This 2-storey townhouse is located in the vibrant South Parkdale neighbourhood offering a blend of classic and modern functionality. This property has 3 spacious bedrooms with ample closet space and 2 bathrooms. The main floor features a semi-open concept living and high ceilings. spacious kitchen with breakfast area. The backyard leads to a 1.5-car detached garage for parking and storage. Fenced Backyard. This home is located within walking distance to Subway station and public transportation. Minutes walk to many major shopping and recreational facilities. (id:55499)
RE/MAX Royal Properties Realty
1707 Princelea Place
Mississauga (East Credit), Ontario
Well Appointed, Immaculate Home Situated In A Highly Desirable Community In East Credit. Features An Amazingly Functional Layout, Large Living Room, Spacious & Bright Dining Room, Upgraded Kitchen With Quartz Countertops & Backsplash, Pot Lights, Functional Breakfast Area, Bright Bedrooms And Cozy Recreation Room With Wood Stove. Freshly Painted, Renovated, Upgraded Kitchen (2025), Roof replaced in 2024, Ready To Move In. Massive & Extremely Private Backyard With Mature Trees And No Homes Behind. Enjoy Sunny Afternoons In Your Own Park Setting! The Best Of East Credit With Quick Access To Public Transit, Places Of Worship, Highways, Grocery Stores And All Amenities. (id:55499)
Sutton Group-Admiral Realty Inc.
3059 Postridge Drive
Oakville (Jm Joshua Meadows), Ontario
Welcome to 3059 Postridge Drive in Oakville's desirable Joshua Meadows! This well-appointed 2.5 storey townhome offers fantastic family living with comfort and convenience. The inviting main level features a functional kitchen with an island, stainless steel appliances, and a bright breakfast nook. Enjoy seamless flow to the private backyard via a walk-out deck, perfect for outdoor enjoyment. The main floor also offers a versatile combined living and dining area. Upstairs, the second level boasts a naturally lit family/rec room, three well-sized bedrooms, and a shared 4-piece bathroom. The private third level is a luxurious master retreat with a spacious 4-piece ensuite, walk-in closet, and private balcony. The unfinished basement presents a valuable opportunity for customization to meet your specific needs, whether you envision a home gym, a recreation space, a home office, or simply additional storage. Enjoy proximity to Canadian Tire, Walmart, Pur & Simple, The Keg, Longo's, and schools like Falgarwood PS, Iroquois Ridge HS and Sheridan College a short drive away. Benefit from nearby parks, the Oakville Public Library, and easy commuting via the 403 and QEW. Don't miss this exceptional opportunity for a wonderful family home in a prime Oakville location! Experience comfort, convenience, and community, Schedule your private showing today! (id:55499)
Sotheby's International Realty Canada
2505 - 4065 Confederation Parkway
Mississauga (City Centre), Ontario
Luxury living awaits in this sun-filled, high-floor 1+1 bed, 1-bath condo in the heart of Mississauga. Designed for modern comfort, it features a sleek open-concept layout, upgraded kitchen with quartz countertops, stainless steel appliances, ensuite laundry, and a spacious private balcony. The unit includes one parking spot with rare, pre-existing connections for EV charging. Enjoy premium amenities such as a state-of-the-art gym, yoga area, basketball and badminton courts, co-working spaces, kids playroom, vibrant games rooms, guest suite rental, public BBQ stations, and a party room with private outdoor BBQ. All this in an unbeatable location just steps to Square One, Celebration Square, YMCA, library, City Hall, and transit, with quick access to Sheridan College, UTM, T&T, top restaurants, cafés, major highways (403, 401, 407, QEW), and Pearson Airport. This is a rare opportunity. Don't miss out! (id:55499)
Kingsway Real Estate
112 North Carson Street
Toronto (Alderwood), Ontario
Imagine a family home, well cared for, in the same hands since it was built in 1952 & renovated. With brand new wide plank luxury flooring & a fresh coat of paint throughout the main floor, this home is move-in ready! A generous foyer features a deep closet plus a nook ready for a bench. A wide living room with a huge picture window filled with the bright green leaves of the fully grown maple tree outside. Loads of room for your favourite sectional sofa. The dining room has plenty of room for dinner parties! If you enjoy cooking, the renovated kitchen (2024) is a joy! Brand new cabinets & counter, new backsplash-modern & gorgeous. Thick luxury vinyl tile is perfect for wear & tear looks like ceramic tile. Stainless steel front appliances grace the space plus a large window over the sink completes the picture. 3 bedrooms are perfect for a growing family or having a work from office space. A generous primary bedroom has room for a king-size bed. All 3 bedrooms have closets. The bathroom has been partially updated & is light & bright. Fully finished basement has a separate side entrance, perfect to make into a basement apartment. Loads of built-in closets. Large laundry room has the original double sink. The oversized bedroom (or family room) has luxury vinyl flooring plus two-above grade windows & 2 closets. The rec room is perfect for a workshop or studio or computer room. Extra outlets were installed when the house was re-wired (2018) for aquariums with GFI outlets, but are great for tools, computers, gaming,+. Step out to the large backyard in the oversized lot dept of 123.84 ft. The deck is perfect for hanging out outside. A wooden garden shed is so cute, you'll find you want to use it! The driveway is wide & long, easily fitting 5 cars. This property is larger inside than it looks & so worth a look! In Alderwood neighbourhood, there's wide tree-lined streets, perfect for strolling. Minutes to the lake, trails, shopping. Just move-in & enjoy life! (id:55499)
Sutton Group Old Mill Realty Inc.
705 - 100 County Court Boulevard
Brampton (Fletcher's Creek South), Ontario
Attention ! First Time Home Buyer ! Its a Steal Deal ! Buy Before its too late . Beautiful 2 +1 Bedrooms Condo Unit with 2 Full Bathrooms. Excellent Location Close to upcoming LRT, Hwys, Groceries, Banks Shopping Plaza, Sheridan College. It also comes with Large Size Solarium Can Be Used As A 3rd Bedroom. Primary Bedroom Comes With 4 Pc En-Suite Bathroom. Two Fully renovated Bathrooms with Glass Shower Panels. New Blinds. New Paint. 24 Hours Concierge/Security Services .Condo Fee includes all the utilities like : Hydro, Heat, Water ,Internet, Building Insurance ,Parking. (id:55499)
RE/MAX Real Estate Centre Inc.
3313 George Savage Avenue
Oakville (Go Glenorchy), Ontario
Your Opportunity to Own One Of Oakville's Largest Homes On A Premium 50' Lot In The Highly Desirable Preserve Community Featuring Some Of Ontario's Best, Most Sought After & Highly-Rated Schools. This Like-New Mattamy Built Residence Stands An Unparalleled 5,219sf Above Ground + An Additional 2,100sf Basement. Enjoy An Endless List of Irreplaceable Upgrades Such As Vaulted 10 & 14 Foot Ceilings on Main Floor & 9 Foot Ceilings On Second Floor & Basement. This Unique Floor Plan Not Found Elsewhere Also Includes A Main Floor Nanny/In-Law Suite With Its Own Private 4 Piece Bath. You'll Appreciate the Expansive Kitchen With Its Oversized 12' Waterfall Island, Over $100,000 Worth of Sub-Zero and Wolf Appliances, Barzotti Cabinetry & The Large Walk-In 9x5' Hidden Pantry Accessed From the Pass Through Butlery. Functionality & Storage Continue, As You Have A Fully-Finished Garage Access Mudroom Featuring A Large Walk In Closet, Along With a Second Main Floor Walk In Closet For Welcoming Guests, Both Offering Full Height Custom Buit-In Organizers. The Light Filled Main Floor With Its 11" Plank Flooring Throughout & Towering Windows Presents A Relaxing Open Feel, While Also Providing 3 Separate and Distinct Sitting Areas. Move up To the Second Floor Where You'll Find A Large Loft-Style Living Area Overlooking The Neyagawa Woods & Spyglass Pond Located Just Meters Away. Before Heading To Primary Bedroom For a Day's Rest, You'll Notice The Large, Expansive Secondary Bedrooms All Including Their Own 4 Piece Bathrooms & Walk-In Closets. The Convenient 2nd Floor Laundry Features Front Load Washer/Dryer Along With Quartz Wraparound Counter, Undermount Basin & A Walk-In Linen Closet. The Stunning Primary Bedroom Which Includes a Foyered Entrance & Trayed Ceiling, Along With Oversized His & Hers Walk-In Closets, & A Truly Stunning Spa-Like Ensuite. This Showstopping Piece Includes Heated Floors, A Freestanding Soaker Tub, Opposing Vanities & A 9' x 5' Stone Lined Shower. (id:55499)
Keller Williams Real Estate Associates
18 Rowse Crescent
Toronto (Kingsview Village-The Westway), Ontario
Gorgeous Looking Bungalow, On a Quiet Etobicoke Street, Surrounded by Great Neighbourhoods. Ideal For Any Family Looking For a Modern Style House with Hardwood Flooring Throughout. Spacious Main and Lower Floor. Basement Can Accommodate an Extra Bedroom. Many Windows On All Floors to Provide Ample Amount of Sunlight. Access to Backyard from The Garage. Location is Rather Convenient as Top Notch Schools, Plazas, Shopping are All Nearby. Very Well Maintained Property (id:55499)
Century 21 Regal Realty Inc.
114 Atwood Avenue
Halton Hills (Georgetown), Ontario
Step into a completely renovated home with a backyard paradise. This home has been completely upgraded and transformed in the last 5 yrs including but not limited to: Fully redone basement, Quartz kitchen Countertops, Kitchen Cupboards, Backsplash, New sink, Hood fan, Crown Moldings, 3" Baseboards, All new interior and exterior doors including Garage and Front Entrance, All new light fixtures, Electrical outlets with lights, Outside Pot lights, 6 Camera Security System, Furnace, Larger A/C unit, New Water Softener, 5 Zone Irrigation System (Front and Back), Front Porch Stone and Glass Railing, Outdoor Yamaha Speakers, BBQ hooked up to home gas line, Garage Epoxy Flooring, Including Central Vacuum, Heated Floor in upstairs bathroom. The totally renovated eat-in Kitchen walks out to a beautifully landscaped and oversized backyard lush with greenery and privacy which includes a relaxing 8 person hot-tub, garden, and storage shed. On the 2nd level you will find 4 generously sized bedrooms. This home is perfect for family and entertaining. With all the upgrades you won't have to worry about anything for years to come. Just move in and enjoy ! (id:55499)
Right At Home Realty
(Main Floor) - 2221 Ghent Avenue
Burlington (Brant), Ontario
Wonderful updated Detached Brick Bungalow located just minutes from the Go Train & Charming downtown Burlington. This mature and quiet Neighborhood is one of The Most Desirable Areas In Burlington, Bright with Generous size Rooms, The Living Room and Dining Room are open and airy, Fabulous Kitchen w/ Quartz counter & Breakfast Bar over looking Dining Room that Walks out to Deck & BackYard, separate laundry for the main floor. The basement will be rented separately. Will not stay long.Upper tenant will pay 70 % of Utilities. We need a strong credit report, Income Proof, and a rental application. Basement is separatly rented. (id:55499)
Executive Homes Realty Inc.
Basement - 2221 Ghent Avenue
Burlington (Brant), Ontario
Basement Apartment for lease, Close to all amenities, Separate entrance from the back, Independent washer dryer, one parking, Great neighborhood, Tenants has to pay 30% utilities, Potential tenants has to provide Credit Report, Income proof, and rental application. Main floor is separatly rented. (id:55499)
Executive Homes Realty Inc.
31 Lancaster Court
Barrie (Innis-Shore), Ontario
You will fall in love the moment you walk into that absolutely stunning townhome that is offering 2050sqf of total living space!Bright home entrance with custom wardrobe has direct access to the garage with built in shelves and organizers. Beautiful and Cozy Great room comes with a gas fireplace and custom made solid wood light chandelier. Cozy and very well maintained kitchen upgraded with farm/barn style light fixtures, breakfast bar area and stainless steel appliances. Natural oak stairs will take you to the 2nd floor with three spacious and beautifully decorated bedrooms. Primary bedroom was upgraded with vinyl flooring and has 3pc ensuite bathroom and her and his closets. Another 4pc bathroom situated on the second floor pairs perfectly with two bedrooms. Bathrooms have been upgraded with 2 setting shower systems. The Professionally Finished Basement Extends the Homes Livable Space, featuring additional Bedroom and Full Bath provide the Ideal Space for Guests or Extended Family. Huge backyard with a sprinkler system and freshly painted gazebo has direct access from the garage. Home is Located on a Peaceful, Family-Friendly Cul-De-Sac/court. (id:55499)
Century 21 Heritage Group Ltd.
3705 County Road 124
Clearview (Nottawa), Ontario
COUNTRY LIVING AT ITS BEST - WITH BLUE MOUNTAIN VIEWS, RURAL TRANQUILLITY MEETS EVERYDAY CONVENIENCE IN THE CHARMING VILLAGE OF NOTTAWA! Discover the beauty of rural living just minutes from convenience at this stunning bungalow, nestled on a private 1-acre lot with panoramic views of Blue Mountain and backing onto a peaceful horse farm. Located only 10 minutes from both Collingwood and Stayner, this home offers unbeatable access to golf, skiing, spas, beaches, and scenic trailswith Batteaux Creek Golf Club just a short walk away. The curb appeal is undeniable with a red front door, covered porch, wraparound deck, landscaped gardens including perennials, and a gravel driveway surrounded by mature trees. A detached heated 24x30 ft garage/shop with two parking spaces and ample driveway parking add to the functionality. Enjoy over 2,500 sq ft of finished living space with an expansive open concept kitchen, living, and dining area that flows seamlessly to the outdoors through a sliding glass walkout. The great room impresses with soaring cathedral ceilings and large windows showcasing the mountain views. The primary suite overlooks the serene backyard and offers a walk-in closet along with a 5-piece ensuite. The fully finished walkout basement offers 3 versatile rooms ideal for additional bedrooms or office space, a generous family room with soaring ceilings, and excellent in-law potential. Thoughtful features like in-floor heating on the main level, in-suite laundry, durable Maibec siding, and resin decking ensure durability and comfort. After enjoying the beauty of the countryside, unwind in the included hot tub and savour everything this relaxed lifestyle has to offer. A rare opportunity to live surrounded by nature, with every adventure and amenity just moments from your doorstep - dont miss your chance to make this #HomeToStay yours. (id:55499)
RE/MAX Hallmark Peggy Hill Group Realty
45 Evergreen Avenue
Tiny, Ontario
TURN-KEY BUNGALOW WITH ELEGANT FINISHES & IN-LAW SUITE POTENTIAL NEAR GEORGIAN BAY! This impeccably constructed bungalow, built in 2019, is set on a spacious 82 x 189 ft lot, offering 0.36 acres of privacy and natural beauty with mature trees surrounding the property. Designed for both style and function, the open-concept interior is bright and welcoming, showcasing vinyl plank flooring, pot lights, and tasteful neutral finishes throughout. At the heart of the home, the stunning kitchen impresses with stainless steel appliances, a generous butcher-block island, pendant lighting, sleek white cabinetry, an apron-style sink, and a subway tile backsplash. The adjoining dining and living areas are perfect for gatherings, featuring custom built-ins, a shiplap feature wall, and large windows that fill the space with natural light. The spacious primary bedroom is tucked away in a private section of the home, separate from the other bedrooms, and includes a large walk-in closet and an elegant ensuite. The bright lower level offers in-law potential, complete with 8.5-ft ceilings, a walk-up entrance to the garage, a large rec room with a bar area, a bedroom, and a full bathroom. Additional highlights include a fully insulated attached double-car garage with drive-through access, a high-efficiency furnace, and a 200-amp electrical panel for reliable comfort and energy efficiency. Situated near Georgian Bays beaches, parks, grocery stores, dining, schools, and outdoor recreational activities, this modern, move-in-ready home offers comfort in a quiet and peaceful location. Dont miss the chance to make this exceptional property yours! (id:55499)
RE/MAX Hallmark Peggy Hill Group Realty
41 Landscape Drive
Oro-Medonte (Horseshoe Valley), Ontario
IMMACULATE EXECUTIVE HOME FEATURING A 3-CAR GARAGE, CUSTOM BACKYARD OASIS & HIGH-END FINISHES! This property offers unparalleled convenience, located near ski hills, golf courses, and just steps from the luxurious Vett Nordic Spa. With a new school and community center development nearby, along with a stunning park featuring tennis, pickleball, and basketball courts, you'll have everything you need at your doorstep. Step into your private backyard oasis, enclosed by a stunning wrought-iron fence. Dive into the 32'x16' in-ground kidney-shaped pool, complete with three custom water fountains cascading from the flower bed. The custom landscaped patio, surrounded by perennial gardens and tall grasses for added privacy, features a built-in firepit area. The patio is also equipped with a gas line and two BBQ hookups, along with a change house/bar. As you enter through the elegant double doors with beautiful glass inserts, you'll be greeted by engineered hardwood and upgraded porcelain floors throughout the main floor. High ceilings, pot lights, large windows with custom shades, and all-new doors accentuate the luxurious feel of this home. The open-concept dining room, living room, and kitchen create an inviting atmosphere for entertaining. The living room features a cozy gas fireplace with built-ins, seamlessly flowing into the professionally designed kitchen. With entertaining in mind, the kitchen boasts a patio door walkout with custom screens and shades. Upstairs, two primary suites each feature dual closets with built-ins and private ensuite bathrooms, while two additional bedrooms share a full bathroom. The finished basement adds versatile living space with 9' ceilings, a spacious rec room, a fifth bedroom, a 3-piece bathroom, and an infrared sauna, perfect for relaxation and rejuvenation. From its prime location and stunning outdoor oasis to its elegant interiors and practical living spaces, this #HomeToStay offers an exceptional lifestyle for discerning buyers. (id:55499)
RE/MAX Hallmark Peggy Hill Group Realty
1208 - 49 East Liberty Street
Toronto (Niagara), Ontario
**In The Heart of Liberty Village** South East Facing Unit. Spacious & Functional, 2 Bedroom W/1 Bathroom, 663 Sqft Living Space. Open Concept Layout, 9Ft Ceiling, Laminate Floors thru out. Minutes away from Bustling Liberty Village Shops, Restaurants, Grocery stores, Parks, GO Train, Transit and Easy highway access. Exceptional Amenities: Roof Top Patio, Outdoor pool, Guest Suites, Gym, Media Room, Party Room, Concierge and Visitor Parking. A fantastic Suite and Community. (id:55499)
Bay Street Group Inc.
706 - 151 Avenue Road
Toronto (Annex), Ontario
Experience the elegance of living in this award-winning boutique and luxury residence at 151 Avenue Road, nestled in the heart of Yorkville. This suite boasts an open-concept design with a 2-bedroom split layout floorplan, enhanced with over $100,000 in upgrades. Revel in the unobstructed, sunny east views of the serene and tree-lined Hazelton Avenue from the spacious 172 sq ft balcony. The unit is meticulously designed for both style and functionality, featuring the finest finishes such as wide oak hardwood floors throughout, LED pot lights throughout, a large extended kitchen with Caesarstone countertops, a Bosch 30 appliance package including a fully integrated fridge, induction cooktop, built-in convection wall oven, built-in microwave, custom-built oversized pantry, a feature wall with a built-in electric fireplace in the living room, floor-to-ceiling marble walls in both bathrooms, an extended laundry room with built-in storage shelves, a water purification system in the kitchen, a water softener system in the master ensuite, custom blinds with blackout shades in the bedrooms, and an individually controlled heat pump system providing year-round heat+cooling, along with a heat recovery ventilation unit and more. Enjoy superb amenities such as 24/7 concierge service, a gym, a party lounge, a guest suite, an outdoor terrace, smart elevator access, and a smart main suite door lock. Located just steps from Yorkvilles finest shopping, dining, cultural attractions, and green spaces, this presents an ideal opportunity to reside in one of Toronto's most coveted neighbourhoods. **EXTRAS**: 1 parking space and 1 locker. High-speed internet is included in the maintenance fee. This is the first owner, and the property has never been leased. (id:55499)
Century 21 Leading Edge Realty Inc.
27 Kingsmere Crescent
New Tecumseth (Alliston), Ontario
Charming Bungaloft in Sought-After Kingsmere Community, Alliston. Nestled on a beautiful private street in the desirable Kingsmere neighbourhood, this rare bungalow loft model offers the perfect blend of comfort, style, and convenience. Ideally located on the south end of Alliston, it's within walking distance to the Honda plant, local recreation centre, dining, and shopping, and offers an easy commute to both Highway 400 and Highway 50. This sun-filled home features a unique upper-level loft space with vaulted ceilings, large south-facing windows, and stunning natural light perfect as a second bedroom, home office, or peaceful den. The open-concept main floor is ideal for entertaining and daily living, featuring a spacious primary bedroom with a beautiful four-piece ensuite and convenient interior access to the garage, currently equipped with an accessibility ramp for added mobility support. Enjoy peaceful evenings on the lovely back deck overlooking a mature perennial garden, or take a leisurely stroll around the community pond just steps from your door, a truly serene setting. The fully finished basement offers even more living space, complete with a second bedroom and cozy rec room. Flexible closing available. Don't miss your chance to own this one-of-a-kind home in a vibrant, established community. (id:55499)
Coldwell Banker Ronan Realty
16 Christidis Drive
Georgina (Sutton & Jackson's Point), Ontario
Perfect for 1st time home buyers, those looking to downsize and/or great investment for someone wanting to get into the market. The lot is L-shaped and deceiving as house is not sitting on the largest part of the property. House features an open concept layout with hardwood floors throughout. Windows, shingles and wiring updated in 2005, breaker panel in 2020 and all on a crawl space with concrete pad. Park and sandy beaches across the road. Would make a lovely summer retreat as well. (id:55499)
Royal LePage Your Community Realty
178 Conklin Crescent
Aurora, Ontario
Luxurious Quality Built 5 Bedrooms & 4 Full Baths Detached Home Nestled Family Friendly Aurora Glen Neighborhood! &3650Ft Above Ground and 1800Sf finished Basement In Total of 5,500Sf Living Space! Premium Lot Backing Onto Breathtaking Ravine. 10Ft Main, 9Ft @ 2nd Fl and Walk-out-Basement. Open Concept Kitchen W/Stainless Steel Appl/Lrg Center Island, W/alk-In Pantry Rm & Servery. Kitchen, Breakfast, Family Rm Primary BedRm&Ensuite W/Stunning Ravine View! Designer Feature TV Wall W/ 72 Inch Modern Fireplace! Upgraded Engineered Hardwood Fl Thru-Out M&2nd Fl! All Seasons Serene Beautiful View From Large Composite Deck & Glass Balustrade. Sun-Filled Library Facing south W/ Garden View. Primary Bedroom Features Breaktaking Ravine View From The Bedroom and Ensuite, Large Curbless Shower and His&Her Closets. Good Size 4 Semi-Master Bedrooms Accommodate All Functions as Bedroom, Study or Kid's Play Area! Professional Finished Insulated-Floor W/O Basement with Giant Recreation Rm, 2 Bedrooms, Great Room and 2 Wet Bars& Wine Cooler. Featuring Steam Shower & Dynamic Saunas. Professional Finished Landscape & Interlocking at Front Yard and BackYard. Lots Of LED Potlights, Designer Recessed LED Strip Lights! **Back On David Tomlinson Nature Reserve and Trail! Walk To SARC Community Center and Smarts Shopping Center. Close To 404, Go, Public and Primary Schools. (id:55499)
Homelife New World Realty Inc.
137 Wesley Street
Newmarket (Gorham-College Manor), Ontario
Attention Builders/Contractors/Investors, rare opportunity to own three lots and build three detached homes side-by-side in a well-established neighbourhood in the heart of Newmarket. Each lot Is Approx. 33' X 100', zoned as R1-D, with up to 35% coverage and 8.5m height. Minor Variance and Consent Applications Approved, Permitting A Single Family Home With Allowance For One Accessory Dwelling With A Separate Entrance On Each Lot. Existing House To Be Demolished with Development Charges Credited To The New Development (Approx. $140K In Potential Savings). Option for two lots (Approx. 50' X 100' each) is also available. Close to Main St., Go Train Station, several schools, Southlake hospital and Fairy Lake. Tree Reports, Surveys, R-Plan and Legal Description are Available Upon Request. Existing house and all contents are sold As-Is, where-Is, Without Any Representation or Warranties From the Seller or Listing Agent. Contact LA for Showings (id:55499)
Coldwell Banker The Real Estate Centre
3301 - 7890 Jane Street
Vaughan (Vaughan Corporate Centre), Ontario
Immaculate condition 1-Bed Unit on high floor with South Exposure - Welcome to Transit City 5. located in the heart of Vaughan. Less than 2 years old, this 512 sqft + 102 sqft (large balcony), 9' Ceiling, Floor to Ceiling window will provide abundance of natural light w/ unobstructed South View of Toronto Downtown. Featuring - laminate flooring throughout, Modern Kitchen With Stone Countertop & B/I Kitchen Appliances. Walking distance to VMC TTC, Regional Bus Terminal, Community Center, YMCA and many more. Minutes to Ikea, York University & Vaughan Mills Shopping Centre, Easy Access To Hwy 7/400/407 (id:55499)
Home Standards Brickstone Realty
1909 - 9075 Jane Street
Vaughan (Concord), Ontario
Stunning Large 2 Bedroom Corner Unit With Unobstructed West Views. This Spacious Unit Features A Great Layout, 9-Foot Ceilings, 2 Bathrooms, Lots Of Windows, High End Finishes, Primary Bedroom With Walk In Closet And A Nice Ensuite, Open Concept Kitchen With Modern Built In Appliances. Great Central Location Close To Lots Of Shopping, Restaurants, Schools, Entertainment, Hospital, HWY 400,And Public Transportation. 1 Parking Spot And Locker Come With The Unit. (id:55499)
Forest Hill Real Estate Inc.
145 High Street
Georgina (Sutton & Jackson's Point), Ontario
Riverside Charm Meets Modern Living! Step Into The Perfect Blend Of Character And Convenience - This Warm, Welcoming 4-Bedroom, 2-Bath Home Sits Right On The River, Just A Quick Boat Ride To The Open Lake For Unforgettable Swims And Sunsets. Inside, You'll Find A Stunning New Kitchen With A Statement Island, Gas Range, And Handcrafted Tile Backsplash Imported From Mexico And Portugal - A True Chefs Dream. Thoughtfully Updated With Modern Plumbing, Electrical, And Insulation, The Home Also Features Main Floor Laundry, Large Pantry, And Cozy Layout Perfect For Families Or Weekend Escapes. Enjoy Fishing Off Your Dock In Summer Or Ice Fishing In Winter, And Let The Kids Explore The Skatepark And Farmers Market Right Behind Your Home. Walk Out The Front Door And You're Steps From Downtowns Best Shops, Restaurants, And Cafes. Set On An Almost Half-Acre Mature Lot, With High-Speed Internet, Town Services, And Transit At Your Doorstep, This Home Delivers Small-Town Charm With Big-Time Ease - Just 18 Minutes To Hwy 404. This Is More Than A Home - It's A Lifestyle. Don't Miss Your Chance To Own This One-Of-A-Kind Riverfront Gem. (id:55499)
Exp Realty
140 Schooner Drive
Port Dover, Ontario
Imagine yourself relaxing in your lanai on a premium golf course lot overlooking the picturesque Par 4 16th hole. This can be your reality in this 6-year-old bungalow with loft plus finished basement in a 50 and over Adult Lifestyle Community (dovercoast.ca). Low monthly fees provide you with snow removal, grass cutting and irrigation. This home is full of upgrades, immaculately kept and move in ready. The interior is beautifully decorated, bright and airy with a soaring 14-foot cathedral ceiling and gas fireplace in the living room/dining room with a wall of windows looking out over the course. The chef’s kitchen boasts ample storage, stainless steel appliances and gorgeous granite counters. The main floor offers a large entrance with a reading room/office, stunning laundry room and powder room. Escape into the main floor primary bedroom complete with a four-piece ensuite leading to a large customized walk-in closet. The loft contains two private guest rooms, one with a three-piece ensuite. Entertain in your professionally finished basement complete with a second gas fireplace, a three-piece bathroom, and ample storage space. With home ownership at Dover Coast comes access to pickleball courts, a communal garden and David’s Restaurant with privileges to the lakefront infinity deck and swim dock. You will be a short walk from the beach and the many boutiques and restaurants Port Dover has to offer. The value in this property can’t be compared and will be a joy to show. (id:55499)
RE/MAX Erie Shores Realty Inc. Brokerage
50 Bel Canto Crescent
Richmond Hill (Oak Ridges Lake Wilcox), Ontario
Charming Detached Home almost 3,000 sq.f. (plus finished basement) on beautiful RAVINE LOT in Prime Lake Wilcox Location, walking distance to Bond Lake and Lake Wilcox and many breathtaking hiking trails makes it ideal to escape busy life without traveling too far. Welcome to this beautifully maintained family home, perfectly blending comfort, and functionality. Situated on a spacious ravine lot in a quiet, family-friendly neighborhood, this property offers privacy, natural light and plenty of room to grow. Double door entry welcomes you inside, where you'll find an open-concept layout with 9 Ft ceilings throughout the ground floor, generous living spaces, including cozy family room with gas fireplace, spacious kitchen with stainless steel appliances, and a dining room combined with living room, making it ideal for entertaining. The home features 4 well-sized bedrooms, including a primary bedroom with beautiful ensuite with double sink, separate shower and bidet, second bedroom offers you a 3 piece ensuite, third bedroom has walk-out to a spacious, covered balcony where you can enjoy sunsets on warm summer evenings. Enjoy outdoor living with a private forested backyard and oversized deck - perfect for barbecues with friends and family, and relaxing evenings. Additional features include ground floor office for working from home; finished basement with den and recreation room, a pool table and plenty of room to make it an entertainment delight; double car garage with electric garage door openers. Close to schools, parks, Oak Ridges community center and pool, play grounds, transit, lakes, forest, this home is a must-see for everyone seeking a move-in-ready property in a great Lake Wilcox community. (id:55499)
Homelife Frontier Realty Inc.
79 Doris Crescent
Newmarket (Bristol-London), Ontario
** Rarely Available 4+1 Bedroom Home in the Heart of Newmarket ** This beautifully maintained home, 2412 sq.ft. plus finished basement, sits on an extra-deep pool size lot, offering exceptional privacy, with no neighbours at the back. Nestled on a low-traffic family-friendly crescent, it combines peace and quiet with the unbeatable convenience of being just steps from Yonge Street vibrant shopping and dining area, Walmart, Farm Boy, Super Store, and Denison High School. Inside, you'll find 4 spacious bedrooms, each with generous closet space, including a large Master Bedroom with a renovated ensuite bathroom. The main floor features gleaming hardwood floors, and the finished basement offers even more living space with a large recreation room, a 5th bedroom, an office, and ample storage space. The open-concept kitchen and breakfast area flows onto a large deck, perfect for summer entertaining or enjoying peaceful evenings overlooking your private backyard oasis. Offering the perfect blend of comfort, convenience, and lifestyle, this home is a beautiful gem in one of Newmarket most sought-after neighborhoods. Don't miss your Forever Home! (id:55499)
Royal LePage Real Estate Services Ltd.
14 Bradley Road
Markham (Milliken Mills East), Ontario
Location! Location! All Brick South/East Facing Family Home In Demand Milliken Mills Community. Newly Upgraded!!3 Good Size Bedrooms On 2 Level & 3 Washroom. Finished Basement With Separate Entrance, Kitchen & Bedroom. Few Minutes Walk To Steeles TTC Bus Stop, Very Close To School, Shopping Mall, Park... Long Single Car Driveway W/No Sidewalk, Large Enclosed Porch Direct Access To Garage. Must See! ** This is a linked property.** (id:55499)
Homelife/future Realty Inc.
1043 Craven Road
Toronto (Greenwood-Coxwell), Ontario
Welcome to this beautifully updated bungalow perfect for first-time buyers or those seeking a stylish condo alternative! This 1+1 bedroom, 2-bath home offers bright, open living with gorgeous hardwood floors and a sun-filled kitchen featuring stainless steel appliances and a large window. Enjoy summer days in your private, fenced backyard ideal for entertaining or relaxing. The finished basement offers a spacious bedroom, renovated 3-piece bath, and 6'9" ceilings, perfect for guests or additional living space. Bonus: a fully powered garden office with A/C and Wi-Fi makes working from home easy and comfortable. Located in a vibrant East End neighborhood, just steps to top restaurants, cafés, pubs, TTC, bike lanes, and major routes. Walk to Monarch Park with its dog park, playground, pool, skating rink, and a bustling summer farmers market. Close to both Coxwell and Greenwood subway stations. A rare opportunity to enjoy stylish, turnkey city living in a prime location! Home inspection availbale upon request. (id:55499)
RE/MAX Hallmark Realty Ltd.
7 Pennefather Lane
Ajax (Central), Ontario
Rarely Offered Premium Lot Backing Onto Unobstructed Greenspace! Bright and spacious 3-bedroom, 2-bath townhome with a walk-out basement to a fully fenced backyard, perfect for relaxing or entertaining with peaceful ravine views & no neighbours behind. Includes an attached garage and convenient visitor parking right out front. Imagine warm summer evenings in your private backyard, fairy lights strung overhead, the barbecue sizzling, laughter echoing as friends and family gather around the patio table. With only greenspace behind you, its a serene setting for unforgettable memories and everyday relaxation. Ideally located in a family-friendly community,A Grocery store just across the street, open park space adjacent to the home, and walking distance to schools, McLean Community Centre, shops, trails, parks, and transit. Close proximity to the GO Station and Hwy 401. This well-maintained complex offers low maintenance fees that include water, an exceptional value! A Rare opportunity to enjoy space, privacy & Lifestyle in one of Ajax's most desirable neighbourhoods..Dont miss this Opportunity. Schedule a private viewing or come by the open house on Saturday & Sunday, May 24th & 25th from 2-4 PM (id:55499)
Royal LePage Signature Realty
RE/MAX Premier Inc.
468 Tennyson Court
Oshawa (Donevan), Ontario
Incredible Potential in Prime Donevan! Welcome to this solid 4-level backsplit nestled on a quiet cul-de-sac in a family-friendly neighbourhood. This well-maintained semi-detached home offers three spacious bedrooms (formerly 4, easily converted back) and 1.5 baths. While it needs cosmetic updates, it has been lovingly cared for and is clean and move-in ready. What truly sets this property apart is the exceptional detached garage, a rare find, with space to accommodate 5 to 6 vehicles, ideal for car enthusiasts, hobbyists, or small business owners needing storage for tools or equipment. Situated on a deep, pie-shaped lot with no rear neighbours, offering privacy and open space. An excellent opportunity for investors, renovators, or buyers seeking extra utility space. Don't miss your chance to unlock this property's full potential! ***For Additional Property Info, Details, More Photos, And Virtual Tour Click Onto Realtor Website Link In Realtor.ca ******* (id:55499)
Sutton Group-Heritage Realty Inc.
213 - 2628 Mccowan Road
Toronto (Agincourt North), Ontario
Welcome to 2628 McCowna Rd #213. Stunning well maintained corner s/w facing condo apt on ground floor, feels like you are living in your own bungalow. very spacious unit with lots of storage, 2 washrooms. Near TTC and Woodside Mall. (id:55499)
RE/MAX Royal Properties Realty
2428 Harmony Road N
Oshawa (Kedron), Ontario
Experience the unmistakable feel of a brand new home where everything still carries the scent of fresh paint and the gleam of never-used appliances. From the moment you walk in, you'll notice the flawless finishes, pristine new flooring underfoot, and plush, untouched carpeting that invites you to sink your feet in. The kitchen shines with modern stainless steel appliances, and every room radiates that crisp, clean atmosphere only a new build can offer. This is more than a house, it's a fresh start, waiting for your personal touch. Located in a vibrant, rapidly developing community, this modern home features an open-concept layout flooded with natural sunlight. The property boasts a sleek, open concept, modern-designed kitchen with a breakfast bar and spacious living areas that are ideal for both relaxing and entertaining. Conveniently located close to all major amenities, including restaurants, shopping, and essential services, you'll never be far from everything you need. Major highways are easily accessible, ensuring your commute is a breeze. This home is situated in a brand-new community, offering future growth potential and a welcoming environment for all. Make this house your Home. (id:55499)
Homelife Landmark Realty Inc.
314 - 684 Warden Avenue
Toronto (Clairlea-Birchmount), Ontario
Welcome to 684 Warden Ave! This meticulously designed condo features 2 spacious bedrooms plus a versatile Den perfect for extra guest space! The open-concept kitchen boasts a generous countertop with space for bar stools, seamlessly flowing into the living area to create a bright and welcoming space ideal for entertaining or relaxing. Step out onto the balcony and enjoy the refreshing breeze, adding a calming outdoor space to your home.Enjoy the convenience of included parking and unbeatable access to public transit just steps from the subway via Warden Station, making your commute a breeze. Nestled in a peaceful neighbourhood, you're surrounded by many parks, shops, restaurants, and entertainment options, all minutes away! (id:55499)
Century 21 Percy Fulton Ltd.
50 Baycliffe Drive
Whitby (Williamsburg), Ontario
**Luxury Living in a Prime Location!**Welcome to this stunning **4-bedroom home**, perfectly situated near Taunton & Hwy 412! This **bright and spacious** gem boasts **9 ceilings**, elegant **hardwood floors on the main level**, and a **fully fenced backyard**-ideal for relaxation and entertaining.Enjoy unmatched convenience**, with top-rated **schools, parks, grocery stores, and amenities** just minutes away. With **shared utilities (tenant responsible for 70%)**, this home offers the perfect balance of **comfort, style, and accessibility**.Don't miss out on this incredible opportunity-book your showing today! (id:55499)
Homelife/miracle Realty Ltd
17 Clear Spring Avenue
Georgina, Ontario
Step onto the welcoming front porch and enter into the sun-drenched open concept main floor, boasting 9-foot ceilings throughout the main,beautiful hardwood flooring, and pot lighting. The spacious eat-in white kitchen is equipped with eat-in island, stainless steel appliances, ample cupboard space, beautiful granite, subway tile backsplash and a walk-out to the low-maintenance backyard with a fully resin-fenced yard. The open layout includes a great room featuring a stunning gas fireplace, a separate dining room, powder room, and inside entry to the double garage. Upstairs, discover the oversized master bedroom with his and her dress walk-in closets, and an ensuite bathroom complete with a soaker tub, glass shower, and double sinks. Two additional large bedrooms and a full bathroom complete the second floor. The finished basement add seven more living space with a fourth bedroom/den, a rec. room with gas fireplace, laundry room, a three-piece bathroom, storage and cold cellar. Conveniently located, this home offers easy access to a wealth of amenities including shopping shops, restaurants, parks, and schools.Commuting is effortless with nearby major highways. (id:55499)
RE/MAX Crosstown Realty Inc. Brokerage

