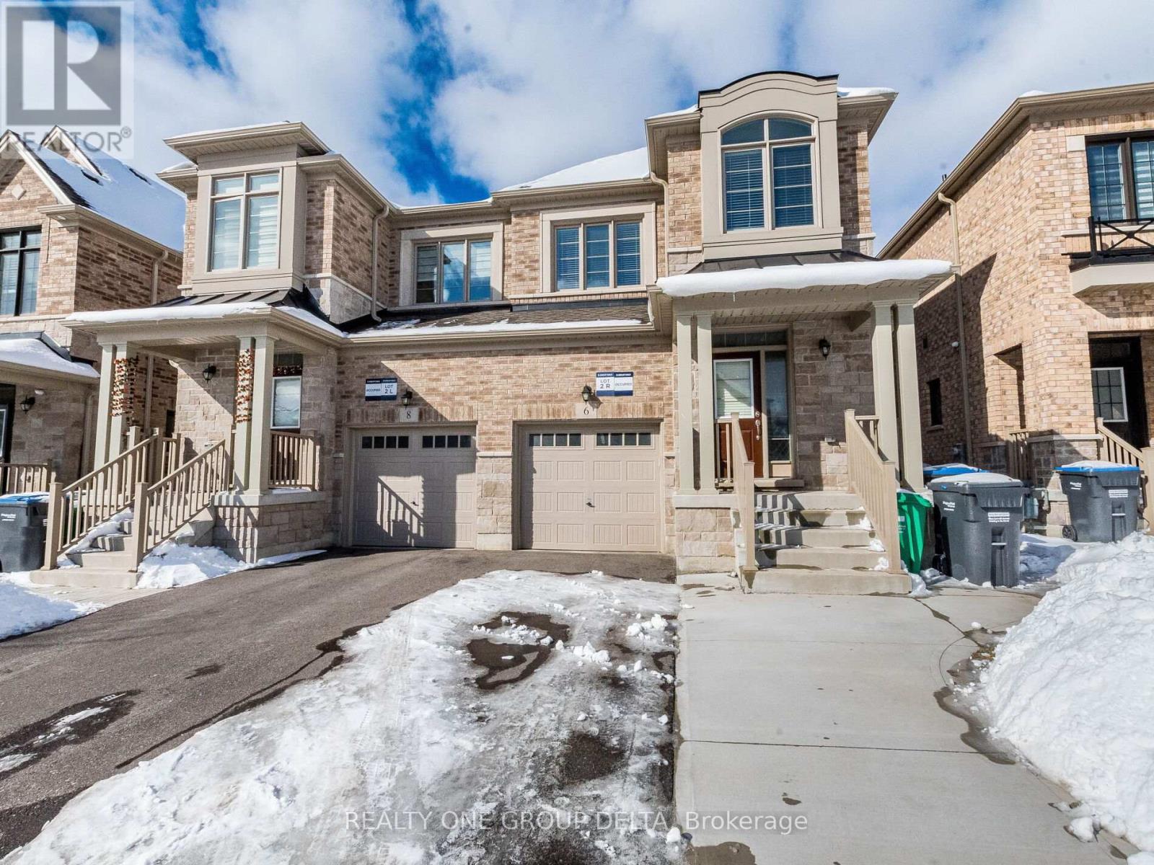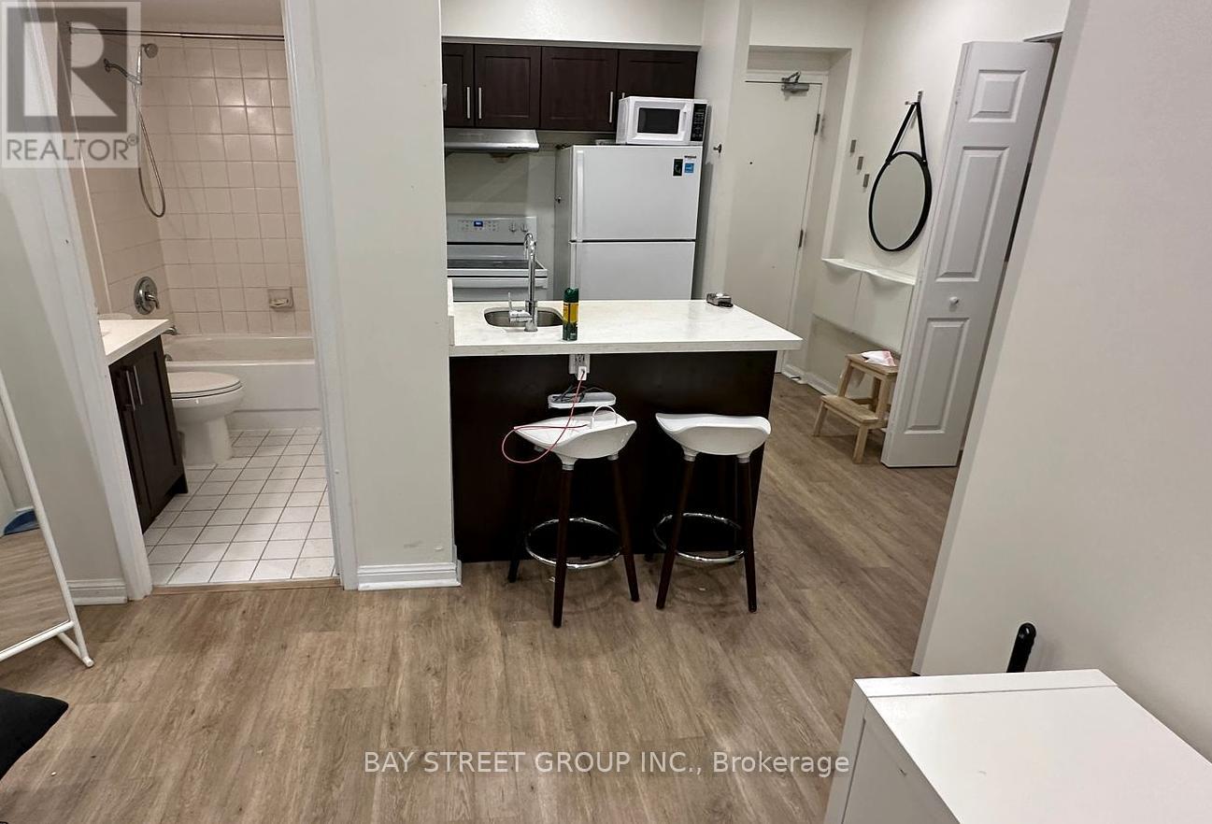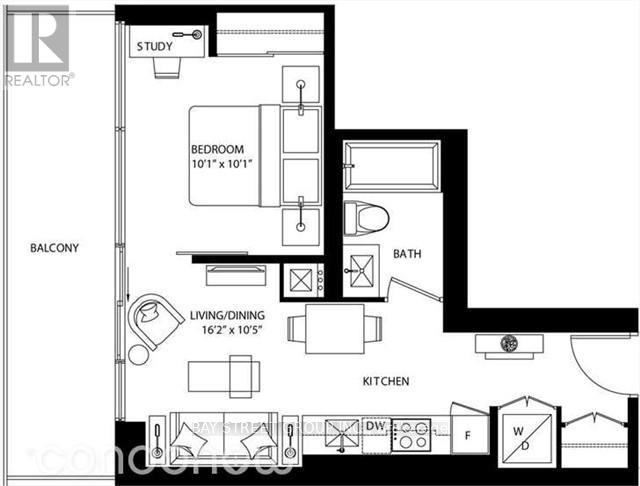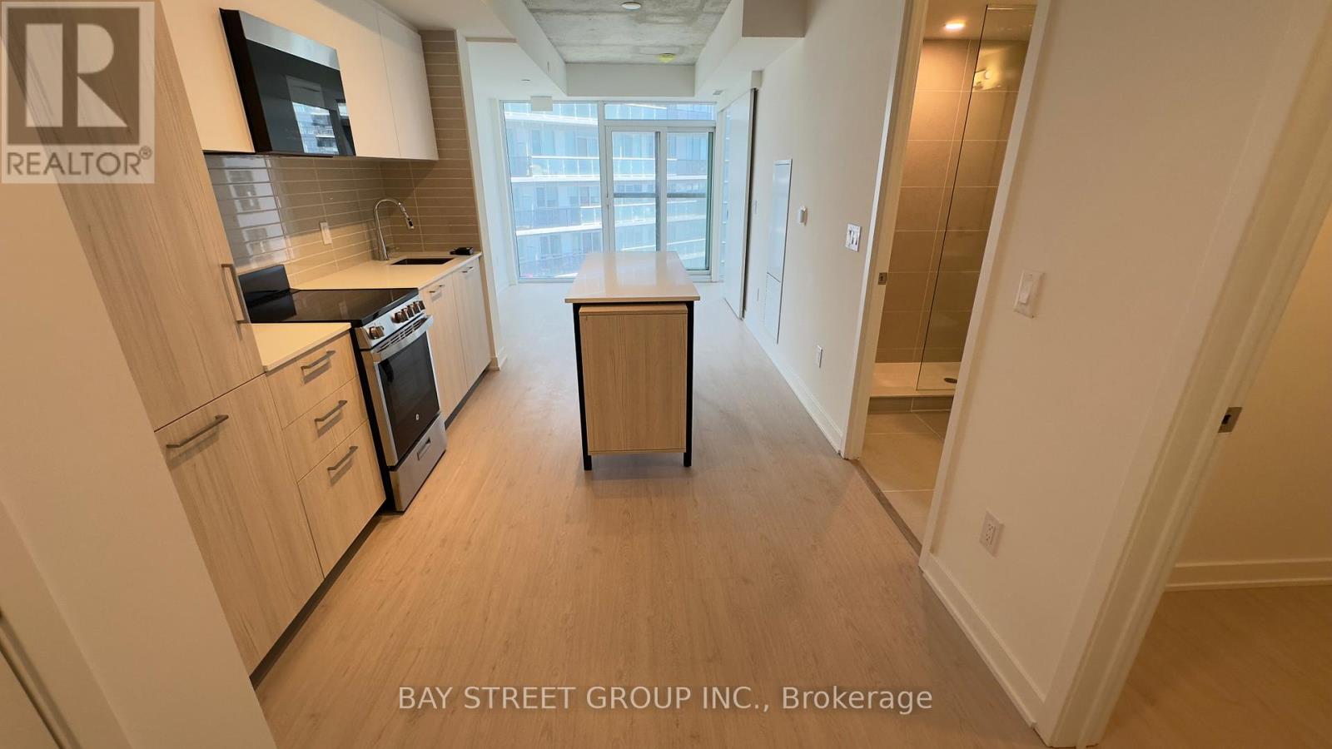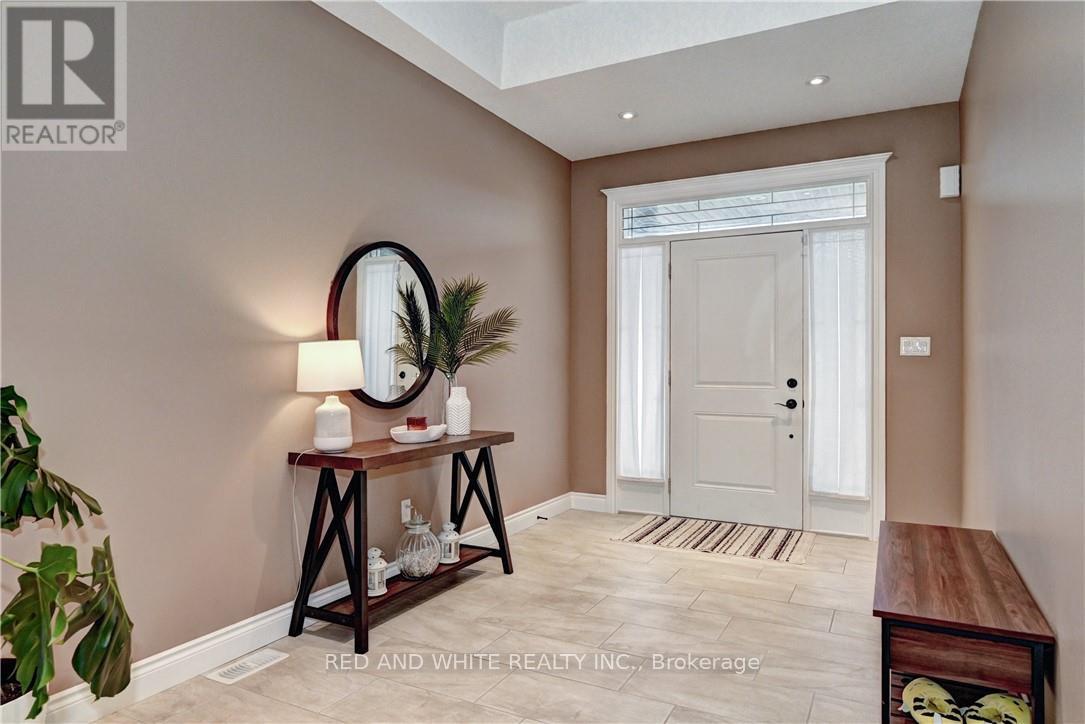824 - 405 Dundas Street W
Oakville (Oa Rural Oakville), Ontario
Modern Condo Apartment With Lots Of Natural Light. 580 Sq. ft , Facing North East. Open Concept Practical Layout. 1 Bedroom 1 Den And 1 Bathroom. Spacious Living And Dining Room With High-End Finishes. Modern SS Appliances, Quartz Countertops & 9' Ceiling, Walkout To A Private Terrace(102 sq. ft). Located within a short drive of Highways 407 and 403, Access to GO Transit and Regional Bus. Short Walk Away From Plenty Of Shopping and Dining Offerings.24 Hour Concierge , Lounge and Games Room , Visitor Parking , Outdoor Terrace with BBQ and Sitting Areas, Pet Washing Station. (id:55499)
Sam Mcdadi Real Estate Inc.
239 Cindy Lane
Essa (Angus), Ontario
Rare Layout with Private, main floor In-Law Suite. This isn't your typical setup; this property stands out with a thoughtfully designed layout that includes a self-contained 1-bedroom suite with its own private entrance, fenced yard space, laundry, and even a separate driveway. No stacked units here; this rare layout provides valuable separation, privacy, and flexible living options. Whether you're looking to house family, create separation for guests, or explore future income potential, this unique setup opens the door to multiple possibilities.The main home features 4 bedrooms, an upgraded bathroom (2020), and updated flooring throughout most of the home (2020). Recent improvements include new windows (Main House/2020), garage door (2020), four ductless A/C units (2022), and roller blinds on all windows (except the main living room). Outside, the spacious yard is surrounded by mature trees, creating a private outdoor retreat where you can relax to the sound of birds, grow a vegetable garden, or entertain on the deck. There's also a fenced garden or dog run, a removable shed (2022), and a wooden playground (2023) for the kids. All of this is conveniently in the growing and tight-knit community of Angus and just minutes from parks, splash pad, baseball diamonds, schools, local shopping, CFB Base Borden, and more. Additional features include: 200 amp electrical service, central vac, and a layout thats hard to find; easy to appreciate. (id:55499)
Right At Home Realty
19 Buena Vista Avenue
Toronto (L'amoreaux), Ontario
Beautiful and immaculately maintained home. Perfect for families, investors, builders or as a retirement retreat. Large bedrooms, primary with walk-in closet, and hardwood flooring throughout. Functional basements with 1 bedroom (WIC) and living room for guest or single family. Filled with ample natural lighting throughout the day. Rare sunroom extension with high quality finishes and breathtaking views, flowers blooming throughout the seasons. Massive 56 x 150 ft premium lot with no obstructions in 3 directions, backyard and side facing park while large shrubs offer plenty of privacy. Oversized single garage. Potential to rebuild well over 3000+ sq ft with many projects going on in the area. Well kept In-ground pool with new pump (2024) serviced regularly with no expenses spared. Cottage living with modern city convenience. One of the best neighbourhoods in Scarborough next to top rank schools (Lynnwood Heights Public school, Agincourt Collegiate Institute). Minutes to highway 401,404, & 407 walking distance to Walmart, supermarkets, resturants and TTC. Whether you are looking for your perfect home, cash flow as investor, or to custom build your dream home, don's miss out on this once in a lifetime opportunity. (id:55499)
Rife Realty
Royal Elite Realty Inc.
115 Ardwick Street
Whitby (Blue Grass Meadows), Ontario
Welcome to this meticulously designed 4+1 bedroom, 4-bathroom home in a quiet and sought-after neighborhood. Thoughtfully upgraded with premium finishes, this property offers a perfect blend of elegance, functionality, and convenience. The main floor features a spacious primary suite complete with his-and-her closets and a walk-in rain shower, offering a private retreat for homeowners. A custom laundry room with built-in cabinetry and a mudroom with additional storage make daily living a breeze. The kitchen is a chefs dream, equipped with GE Cafe appliances and designed for both style and efficiency. The fully finished basement adds versatility with an additional bedroom, currently used as a gym, and an expansive recreation room ideal for entertaining or family time. Outside, the fenced backyard provides privacy with no rear neighbors, direct access to walking paths through a back gate, and plenty of room to relax or entertain. Modern conveniences include an EV charger, a heated garage, and a luxurious jet tub with a waterfall spout. With California shutters, loads of storage, an outdoor gas line for backyard BBQs and attention to detail in every corner, this home is as practical as it is beautiful. Located close to restaurants, entertainment, top-rated schools, and major highways, this property is perfect for families or anyone seeking a quiet yet convenient lifestyle. Don't miss the opportunity to see this exceptional home. Contact your REALTOR today to book a private showing. (id:55499)
Coldwell Banker - R.m.r. Real Estate
2503 - 108 Garment Street
Kitchener, Ontario
Look no further, and come home to this stunning 1-bedroom condo on the 25th floor and experience the perfect mix of style, convenience, and unbeatable city vibes! Nestled in the heart of the tech and innovation district, you'll be surrounded by top employers like Google, Deloitte, KPMG, as well as top Universities. The building offers incredible amenities, including a pool, a peaceful urban park terrace, a dedicated yoga zone, and a sports court for some friendly competition. Pet owners will love the on-site pet run, and summer nights are even better with the BBQ area ready for grilling. You'll be just steps from the Light Rail Train system and the GO Train station, giving you seamless access to Toronto and making commuting effortless. Enjoy the convenience of being close to shopping, trendy cafés, restaurants, and lively bars. Stop looking and book your showing today!!! (id:55499)
Right At Home Realty
28 Country Trail
Georgian Bay (Baxter), Ontario
Meticulously updated home offers a warm welcome in the heart of Georgian Bays sought-after waterfront community. This home has been updated with quality upgrades inside and outside that strike the perfect balance between style and everyday comfort. From the extensive Muskoka rock landscaping, gardens, granite steps to the interlock landing and walk way, and the multiple decks, the exterior sets the tone before you even step inside. The open-concept main floor family room is bright and airy with 9' ceilings, new flooring throughout all of the living spaces, (no carpet) and a cozy fireplace. The kitchen stands out with quartz counters, a large custom-built island by Kings Woodworking, sleek stainless steel appliances, loads of natural light and a walk out to the muskoka room. Whether you're hosting friends or enjoying just staying in, the flow here just works. Upstairs, the spacious primary bedroom includes a private balcony and en suite, while two additional bedrooms offer comfort and share a second full bathroom. The exterior and interior upgrades have all been renovated with care and attention to detail. Outside, enjoy quiet moments on the covered front porch, in the Muskoka room surrounded by trees, or on the extended side deck with a privacy wall. The lot is large but low-maintenance so it gives you more time to relax and enjoy living your best life. The custom built 20' x 8' shed offers space for storage, a workshop or more. There is even more with an attached shed and a Generlink hook up that allows you to connect a high powered portable generator with ease and convenience. Connectivity is amazing with Bell Fibe! Just minutes off the highway and close to shopping in many directions, the location is as convenient as it is scenic. This is the kind of home you need to walk through to truly appreciate the long list of updates. Come see for yourself you'll feel the difference the moment you step in. (id:55499)
Exit Realty True North
1745 Beechknoll Avenue
Mississauga (Rathwood), Ontario
This is it! Act fast rare opportunity! Look at this spacious 4+1 bedroom home nestled on a 55 ft x 130 ft lot on a quiet street in desirable Rockwood Village! Great location, well maintained, right on the border of Mississauga & Etobicoke, 20 minutes to downtown Toronto! Offers space and comfort with excellent layout, gracious size rooms, South facing backyard providing natural light all year round! Bright and spacious! Features large updated kitchen with quartz countertops, stainless steel appliances, eat-in area overlooking South side backyard and offering walk-out to covered deck and backyard; oversized family room, which could be divided with a drywall and be used as a family room and main floor office; large living and dining room set for family celebrations; grand foyer with circular oak staircase; 4 large bedrooms and a den on 2nd floor; California shutters; separate entrance for basement! Finished basement offers one bedroom, open concept living room and a 3-pc bathroom! Side door to basement! Interlocked Driveway! Parks 4 cars total! Direct access to double car garage! Comes with enclosed porch with granite floors, sauna in basement, new stone patio! Freshly painted! Close to top schools, shops, parks, the Etobicoke Creek trail system, public transit & highways 403/401/427 & QEW. Steps to Longo's, Starbucks & Shoppers. Live in it as-is, renovate to your taste, or expand & add value - this home offers it all! See 3-D! (id:55499)
Royal LePage Your Community Realty
82 Roxton Road
Oakville (Ro River Oaks), Ontario
This beautifully renovated 4-bedroom, 3.5-bath detached home with a 2-car garage is located in the desirable neighbourhood of Oak Park. Move-in ready, the home showcases elegant hardwood flooring throughout, pot lights on the main level, and smooth ceilings on both the main and second floors. Enjoy the convenience of being within walking distance to top-rated schools, scenic parks, restaurants, and shopping plazas. With easy access to public transit and nearby bike trails, this home offers the perfect blend of comfort, style, and location. (id:55499)
Queensway Real Estate Brokerage Inc.
34 Jemima Road
Brampton (Northwest Brampton), Ontario
Rarely Offered //4 Bedrooms & 4 Washrooms// Beautiful Design, Sun-Filled & Open-Concept Layout House Located In High Demand Area Of Brampton! Grand Double Door Main Entry With Open To Above Foyer Area! Featuring 9ft Smooth Ceiling On Main Floor. Upgraded 9ft Ceiling In 2nd Floor! Separate Living & Family Rooms With Premium 2 Sided Gas Operated Fireplace & Feature Stone Wall With Luxury Wooden Mantle! Coffered Ceiling In Living Room! Open Concept Builder Upgraded Kitchen W/Granite Countertop Breakfast Island, Backsplash & Tall Cabinets. Hardwood Floor In Main Floor & Laminate In 2nd Floor, Maple Stairs With Iron Pickets! 3 Full Washrooms On The 2nd Floor. 4 Generous Size Bedrooms Including - Master Bedroom With His & Her Walk-In Closets & 5 Pcs Ensuite With Upgraded Frameless Glass Shower & Quartz Double Sink Counter-Top! 2 Master Bedrooms! Separate Entrance To Basement By Builder* 2 Bedroom 2nd Dwelling Basement Permit Is Approved By City Of Brampton [Attached] Access To The Garage From Inside The House. Backyard Patio, Easy Access To Go-Station & Hwy, Close To Parks Schools & All Amenities. Shows 10/10* (id:55499)
RE/MAX Realty Services Inc.
. - 6 Quinton Ridge
Brampton (Bram West), Ontario
See Virtual Tour, 4 Bedrm with 1 Bedrm Legal basement Apartment , 2 Laundry .Modern Open Concept, Semi-Detached With total 4 Bath In A Prime Brampton Neighbourhood Close To Many Desirable Amenities And Easy Access To Highway 407 And 401. Ensuring you're never far from all the amenities also Located conveniently close to schools and shopping centres, including the Toronto Premium Outlet Mall just 15 minutes away and the Amazon Distribution Centre and Banks. Hardwood & 9" Ceilings, Kitchen With Breakfast Bar/ Centre Island And Includes Private Laundry. Direct Access To Garage Form The House. Ideal For 2 Family . Home Sweet Home.**EXTRAS** 2 Fridge, 2 Stove, B/I Dishwasher, 2 Washer,2 Dryer All Elfs.OPEN HOUSE SUNDAY 25th MAY 2025 BETWEEN 2-4 P.M. (id:55499)
Realty One Group Delta
12 Featherstone Avenue
Markham (Middlefield), Ontario
This property truly stands out as a remarkable opportunity! With its stunning fully detached design and the added benefit of backing onto a park, it offers both privacy and beautiful views. The freshly painted interiors and substantial investments in upgrades reflect a commitment to quality and comfort. The bright and spacious layout, featuring new smooth ceilings, enhances the overall modern aesthetic. The kitchen is a highlight, complete with stainless steel appliances, quartz countertops, and a stylish backsplash, making it a perfect space for any culinary enthusiast.Additionally, the hardwood floors throughout provide a classic touch, while the updated bathrooms and other significant improvements, such as the roof and garage door replacements, ensure that maintenance will be minimal for years to come. The finished basement with two bedrooms and a washroom presents versatile living options, whether for guests, home offices, or additional family space. With a large deck overlooking a spacious backyard, you have the ideal setting for outdoor entertaining or relaxation. Coupled with the convenience of being near top-rated Middlefield High School, various places of worship, restaurants, shops, banks, and grocery stores, this home is perfectly positioned for a dynamic lifestyle. (id:55499)
Century 21 The One Realty
3 Upton Crescent
Markham (Milliken Mills West), Ontario
Bright & Spacious 3+2 Bedroom Home in a Prime Location! $$$ Spent on Upgrades! Featuring brand new engineered hardwood flooring throughout second level, and a newly upgraded staircase with stylish wooden pickets. The primary bedroom offers a walk-in closet and a 4-piece ensuite. All lighting fixtures have been updated to modern designs. The fully finished basement includes a second kitchen, a generous living area, and two additional bedrooms, perfect for extended family or rental potential. No sidewalk means extra parking space fits up to 6 cars! Conveniently located just minutes from supermarkets, Pacific Mall, and Milliken GO Station. Zoned for the highly ranked Milliken Mills High School. (id:55499)
Bay Street Group Inc.
140 Belinda Square
Toronto (Steeles), Ontario
Superb Locations!! Welcome To This Stunning & Brand New Finishes Executive Home Situated In The Most Popular Mature Community Of Scarborough. Top $$$ Spent On The Fabulous Upgrades Through Out From Top To Bottom! Perfect Living Conditions Features 4 Spacious Bedrooms Upstairs W/ Double Ensuites. Great Functional Layout In Main Floor Makes It Very Bright & Spacious! Top Quality Hardwood Fl Thru/out. Modern Designed Kitchen W/Granite Counter Top. Professional Brand New Finished Bsmt Provides Extra Rental Capacity W/ Two Spacious Bedrooms, New Bathrm, Extra Full Kitchen, Brand New Laundry & New Style Vinyl Flooring! Top Finishes Everywhere! Brand New Side Sliding Doors & Brand New Appliances! Steps To Dr Bethune H/S & Other High Ranking Schools. Mins To The Famous Bamburgh Circle Plaza, Pacific Mall, T&T And Foodymart Supermarkets, All Popular Restaurants, Community Centre, TTC, Parks, Hwy 401 & 404....And So Many More!~ Really Can't Miss It!! (id:55499)
Real One Realty Inc.
Multiple Units Available - 1645 Warden Avenue
Toronto (Wexford-Maryvale), Ontario
Well maintained mixed use professional 3 storey building located at the corner of Warden Ave & Metropolitan Rd just south of the 401. Excellent street exposure in a high traffic transit hub. Zoning HC, permitted uses: Place Of Worship, Day Care, Restaurants, Offices, Financial Institutions, Retail & other uses. Easy access to 401 & DVP, TTC bus/LRT/Subway routes, amenities, restaurants, shops. Ample unreserved surface parking. Multiple units available ranging in sizes: 1460 SF, 1950 SF, 2150 SF, 2610 SF and 3900 SF. (id:55499)
Century 21 Leading Edge Realty Inc.
10 - 70 Orchid Place Drive
Toronto (Malvern), Ontario
This stylish townhouse is nestled in a highly sought-after neighborhood, featuring 2 spacious bedrooms, 2 modern bathrooms, 2 private balconies, and a designated parking spot. Enjoy premium amenities, including a gym, yoga studio, party room, and a fully equipped kitchen. The home boasts sleek stainless steel appliances, a private balcony off the master bedroom, and an expansive dining-area balcony perfect for summer BBQs and entertaining. Ideally located just minutes from Highway 401, Scarborough Town Centre, Centennial College, the library, hospital, shopping, and a wealth of other conveniences (id:55499)
Realty 21 Inc.
310 - 28 Hollywood Avenue
Toronto (Willowdale East), Ontario
Stunning Modern Suite at "Hollywood Plaza". This beautifully redesigned, open-concept suite features: Spectacular Kitchen: Stainless steel appliances, ample cabinetry, and counter space, ideal for cooking and prepping, along with a center island and breakfast bar. The kitchen seamlessly flows into the dining and living areas, perfect for entertaining. Elegant Upgrades: Updated hardwood floors, trim, moldings, doors, and pot lights throughout. Spacious Primary Bedroom: Includes a large walk-in closet. Versatile Den: Adjacent to the primary bedroom, suitable for use as an office, nursery, or second bedroom. Modern Bathroom: Updated 4-piecebathroom. Conveniences: En-suite laundry, parking, locker, and a balcony with a tranquil west-facing view of the gardens. All Utilities Included. Bell Fibe TV, and internet Included. Experience a stylish, comfortable lifestyle in this stunning suite, complete with modern amenities and an ideal layout for entertaining and relaxation. (id:55499)
RE/MAX Elite Real Estate
409 - 25 Grenville Street
Toronto (Bay Street Corridor), Ontario
Furnished Unit with Great Layout with Higher Ceilings. Great chance for Student near U of T, best layout Large bachelor suite with. Approx 430 sft.. Very good sound insulation. Open concept solarium kept so you can used as bedroom, incl all utilities!!! Excellent & convenient downtown location.... Steps to queens park, u of t, ryerson, hospitals, financial district, shopping and subway. (id:55499)
Bay Street Group Inc.
3002 - 290 Adelaide Street W
Toronto (Waterfront Communities), Ontario
In The Heart Of Toronto's Entertainment District, Steps To Restaurant, Shopping Centers, Ttc, 24 Hr Concierge, Outdoor Pool And Hot Tub, Saunas, Landscaped Terrace With An Outdoor Bbq, Private Dining Area And Lounge, Weight And Cardio Training Room, Yoga Studio, Private Residents' Lounge With A Wet Bar, Special Event Kitchen And Private Dining Room, Games Room, Golf Simulator And Billiards Room (id:55499)
Bay Street Group Inc.
2008 - 65 Mutual Street
Toronto (Church-Yonge Corridor), Ontario
one year IVY Condo. Modern finishes and soaring 9 Ft ceiling. Bright Living Space with floor toceiling Windows. Prime location in the heart of Downtown. Steps away to Eaton Center, Dundas Square,Underground PATH, TMU, UoT, Dundas Subway, Streetcar, Canadian Tires, Restaurants and grocery stores (id:55499)
Bay Street Group Inc.
193 Olive Avenue
Toronto (Willowdale East), Ontario
Gorgeous& Luxurious Custom Designed Home In The Heart Of Willowdale Community, Located On A Quiet Street W/ 160 Feet Deep Lot. Amazing Layout W/ High Ceiling Design, Open Concept Kitchen With Oversized Marble Center Island, Counter Tops & Back Splash. Hardwood Floor Thru Entire 2nd Floor W/ 4 Ensuite Bedrooms. Finished Walk Out Basement. Easy Access To Finch Subway Station, Go Station And Hwy 401, Surrounded W/ Grocery Stores, Banks, Restaurants, Shopping Center, Etc., Your Ideal Of Living In Willowdale. Photos Are From Previous Listing For Your Reference. (id:55499)
RE/MAX Atrium Home Realty
565 Balsam Poplar Street
Waterloo, Ontario
Client RemarksThis stunning 3,000+ sqft home offers the potential for an elevator and features a spacious double-car garage with a separate entrance to the finished basement. Large basement windows and also has the option to add a legal basement apartment. The garage itself is exceptionally large, providing ample storage and parking space. The house has 4 generously sized bedrooms, including two luxurious master suites, plus a dedicated home office perfect for remote work or study. The home boasts 4.5 bathrooms, ensuring comfort and privacy for the whole family. Designed for modern efficiency and comfort, this home is equipped with a dual-fuel furnace, air-source heat pump, and an ERV system, promoting superior air quality and energy savings. High-end finishes include 9-ft ceilings on both the main and second floors, and elegant hardwood flooring throughout the second floor. Conveniently located near shopping plazas, Costco, Highway 85, and the famous St. Jacobs Market, this home offers both luxury and accessibility in a prime location. (id:55499)
Highland Realty
220 Ladyslipper Drive
Waterloo, Ontario
Discover your dream home in the family-friendly Vista Hills neighbourhood of Waterloo! Just a 2-minute walk to Vista Hills Public School (9.1 rating) and within strolling distance of two beautiful parks and the GeoTime forest trail, this fully finished 4-bedroom, 4-bathroom residence offers over 3800 sq ft of versatile living spacefrom the expansive main floor to the 9-ft ceiling 500 sqft finished recroom big enough to fit anything from pool tables, to home gyms, in addition to a home entertainment center, and a bathroom right there for your guest's convenience, including a bonus fridge! Step inside to 9-ft ceilings, custom blinds and a cozy gas fireplace in the spacious living room. The entertainers kitchen shines with stainless-steel appliances, tiled backsplash, breakfast-bar island, walk-in pantry and an eat-in nook with sliders to a covered back porch overlooking a fenced, pool-sized backyard and lush greenspaceperfect for BBQs, kids play and year-round enjoyment. A practical mudroom off the garage porch entry features a huge walk-in closet and side door access. Upstairs, four generous bedrooms plus a vaulted-ceiling upper-floor family room ideal for movie nights. The dreamy master suite boasts a coffered tray ceiling, forest-view fall colours, walk-in closet, Google Nest-controlled comfort and a spa-inspired ensuite with double sinks, a bench-seated glass shower and heated floors. Second-floor laundry. Serviced with a 200 amp electrical panel! Commuters will love being 3 minutes from Costco, McDonalds and essentials; under 15 minutes to employers like Google, OpenText and Sun Life; and a 9-minute drive to the University of Waterloo. Minutes away youll find Boardwalk Shopping Centre with Walmart, Movati Gym, Landmark Cinemas, Winners, Marshalls, Homesense, Rona, banks, medical centre and countless dining options. This impeccably maintained, move-in ready home blends location, luxury and functionalityschedule your private tour today! (id:55499)
Red And White Realty Inc.
23 Lansdowne Street W
Huntsville (Chaffey), Ontario
A house of Dreams - Must See!!! A complete self contained corner unit on top of the Hill with a beautiful view of the entire town of Huntsville below with Fairy Lake in the distance. The house gives you everything one can ask for - Big lot size, wrap around porch, spacious rooms, balconies, abundant natural light throughout, walkout potential In-law suite, sauna, Office space, big workshop space & ample storage to name just a few. The large living room with extra large sliding doors out to the big balcony, the bright kitchen with glass door out to the same balcony the large primary bedroom with a private balcony offers an unparalleled view. The big family room leads to a formal dining room with a wood burning fireplace. The kitchen has a pass through and also leads to the deck for barbequing. A 2 piece bathroom, walk-in pantry, large mudroom with access to the outdoors, and laundry room completes the main floor. Upstairs the oversized Primary bedroom with a cathedral ceiling, a large walk-in closet, 4 piece bathroom, French doors to a private balcony, and a office or change room area with huge windows on two sides. Two other welcoming bedrooms & a complete 4 piece 2nd washroom makes an ideal 2nd Floor. On the lower level, there is a Living room with a gas fireplace, a cedar sauna with a 3 Pc washroom, a spacious hobby or games room, a workshop or gardening prep area/storage area with a direct access to the yard. While maintaining its heritage feel & Victorian Architecture the house has been updated in many ways : No carpets in the house, Updated Kitchen, Kitchenette has been added in the basement to make it complete independent potential walkout in Law suite. New heat pump installed to ensure effective & efficient heating/cooling throughout the year. 200 amp & Power back up generator takes care of the energy needs of the house. External storage (12 ft x 13ft appx)has been added. Even in todays market a huge potential for "AIRBNB". (id:55499)
Century 21 Legacy Ltd.
1608 - 2200 Lake Shore Boulevard W
Toronto (Mimico), Ontario
Enjoy A Clear Peaceful Morning Sunrise Plus a Glimpse of Lake Ontario from this Sun Filled Spacious 16th Floor, South East Facing 1 Bedroom + Den Unit! Yes, It's Has A Walk-in Closet and Includes 1 Parking and 1 Locker Space Too! This Unit Has 9 Feet Ceilings, Plus Granite Countertops In the Kitchen. The Den Makes An Excellent Office Space To Work From Home. This Safe Neighborhood Is One of the Most Sought After in Etobicoke, and Just Minutes Walk or Bike to The Waterfront! This Building Has 24 Hour Security/Concierge and a Long Row of Premium Amenities That Include: Gym, Indoor Pool, Games Room, Party Room, Squash Court, Conference Room, Theater Room, Kids Playroom, Library and a Terrace with BBQs. You Can Even Access the Metro Grocery Store & Shoppers Drug Mart From P1 Level, Without Going Outside Of The Building. Steps To TTC, Humber Bay Park and Waterfront Trails. Easy Drive To Highway, GO station, Costco, IKEA, CNE, Ontario Place, Downtown Financial District. It's Worth It To Take A Look! (id:55499)
Homelife Broadway Realty Inc.










