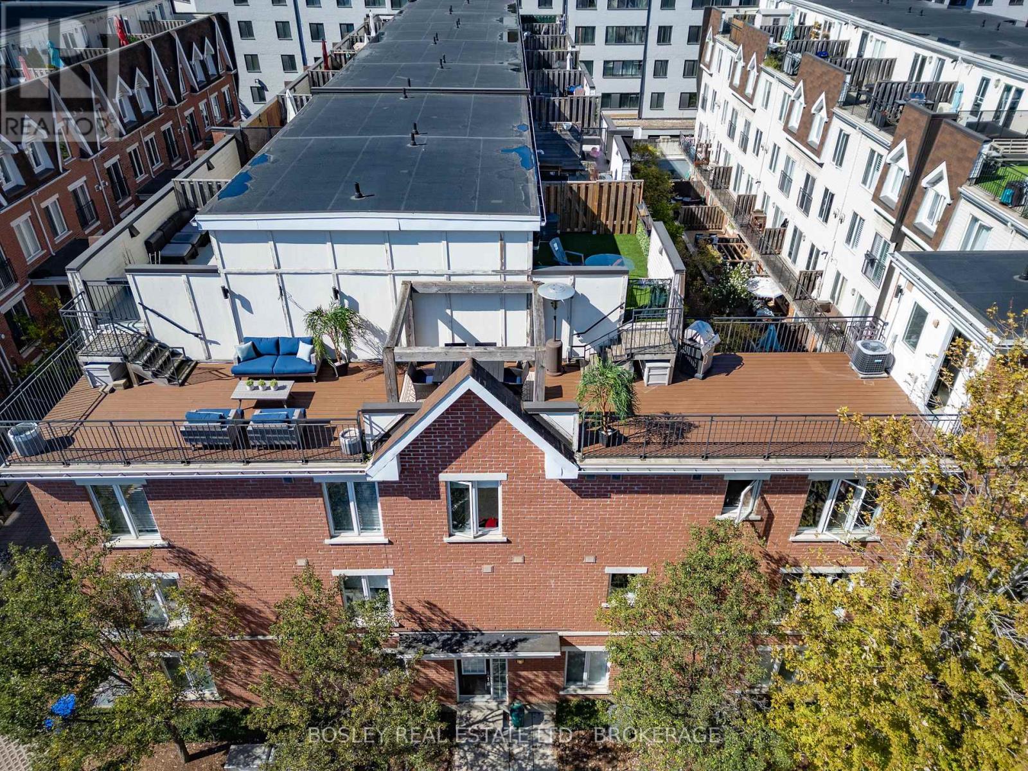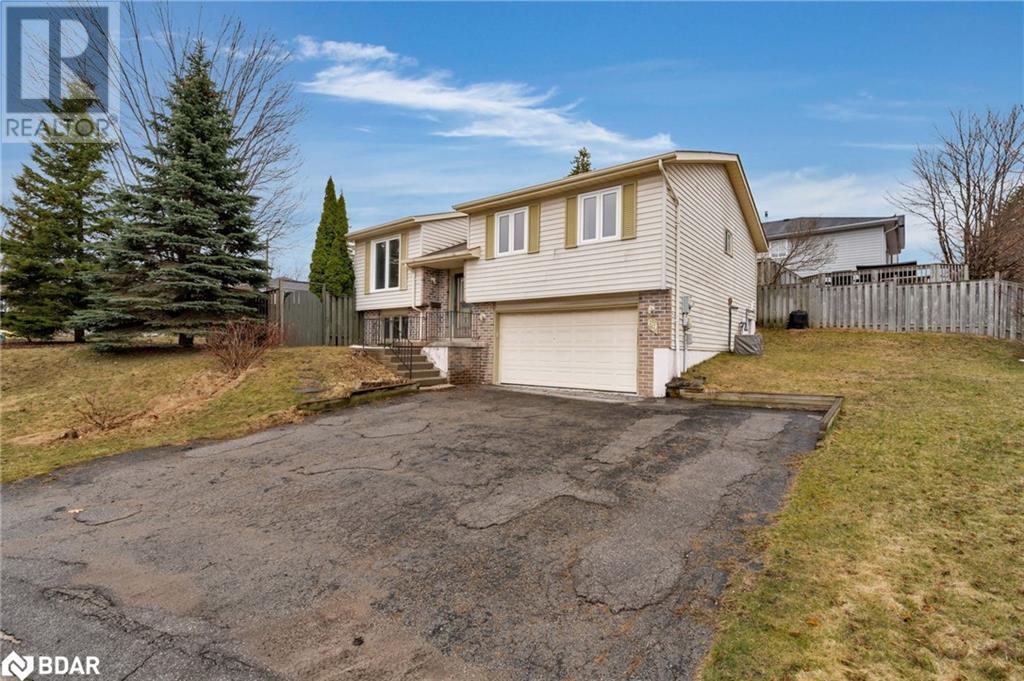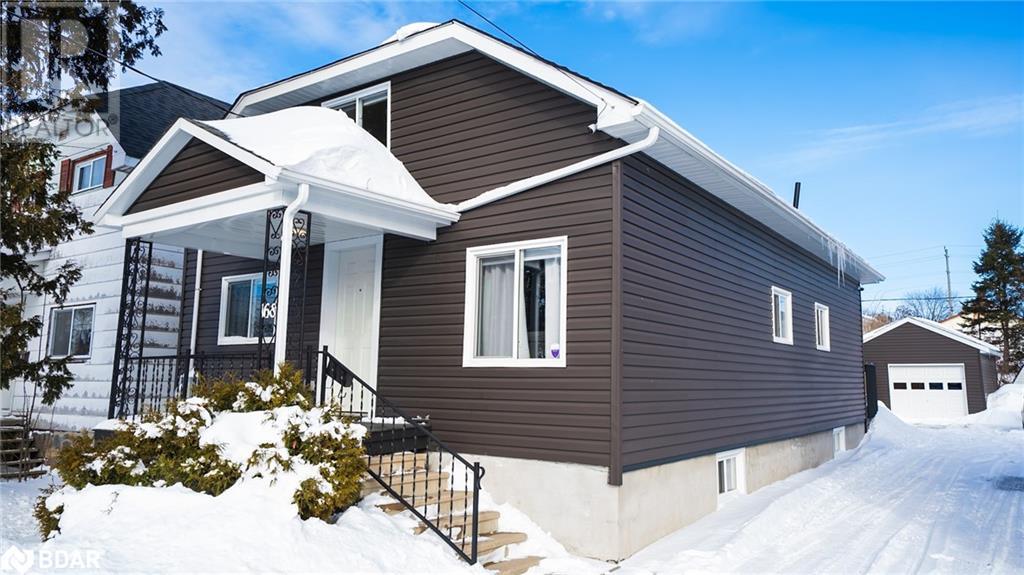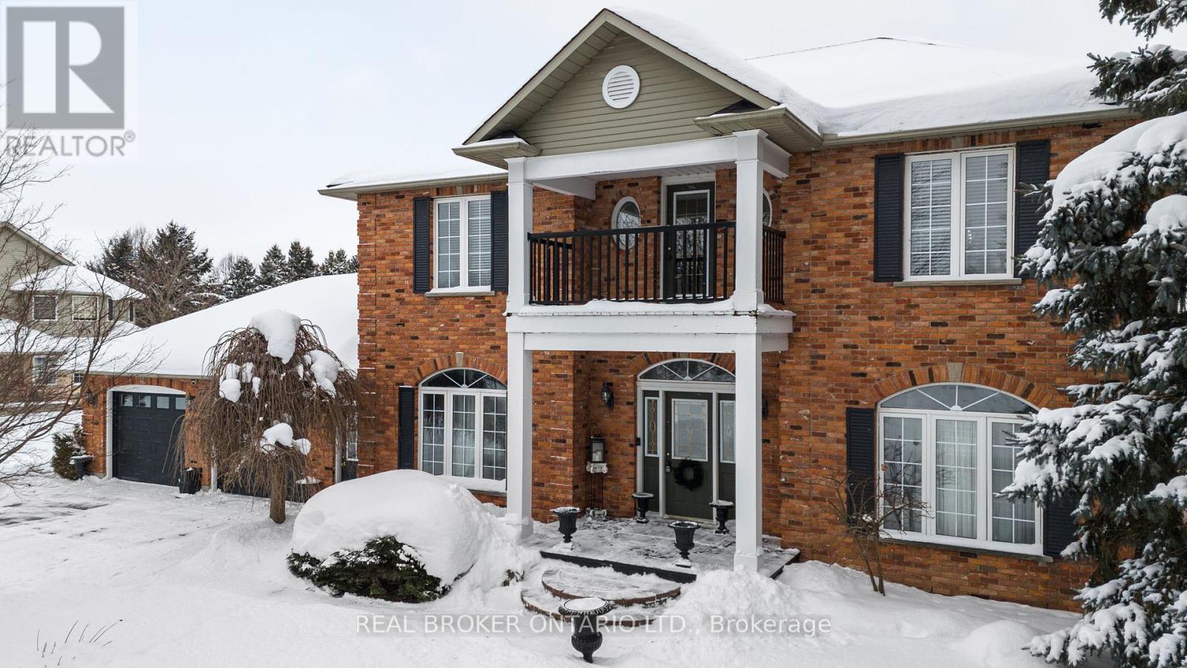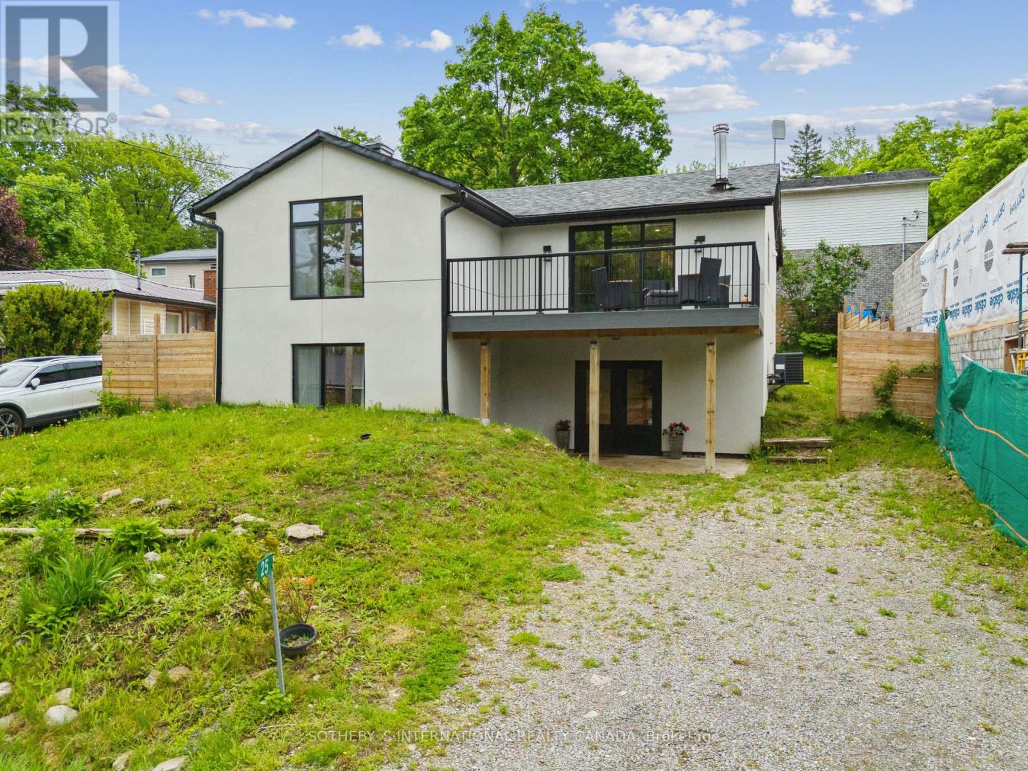40 Oakwood Street
Port Colborne, Ontario
Fantastic infill building lot located in a family friendly neighbourhood of Port Colborne. With many upcoming developments in the area, this is a great opportunity for any one looking to build a home or for investor/builder.Buyer to do own due diligence with respect to what can be built on the lot and any/all requirements for a building permit etc. (id:55499)
RE/MAX Garden City Realty Inc
1 - 149 Clarence Street N
Port Colborne (878 - Sugarloaf), Ontario
Discover the charm of downtown living at 149 Clarence St, Unit 1 in Port Colborne. This delightful 1-bedroom, 1-bathroom main floor apartment offers a perfect blend of historic character and modern convenience, complete with one dedicated parking space. The unit is filled with natural light and features a well-appointed kitchen with sleek finishes, plus the added convenience of in-unit laundry. Located just steps from shops, plazas, parks, and popular dining spots, this cozy space offers exceptional comfort and walkable access to local amenities. Available for $1,245/month plus hydro a fantastic opportunity to enjoy vibrant downtown living in a welcoming community. (id:55499)
Revel Realty Inc.
142 Mcarthur Avenue
Welland (773 - Lincoln/crowland), Ontario
Could be a cute retirement home. Large property with possibility of creating a building lot on the north side of the house. (id:55499)
RE/MAX Niagara Realty Ltd
833c - 12 Laidlaw Street
Toronto (South Parkdale), Ontario
Suite 833c is a stylish upper-level townhouse with private rooftop retreat. It is a bright and modern 910 sq. ft. stacked townhome in the heart of South Parkdale. What truly sets this home apart is the nearly 750 sq.ft. private rooftop patio - a rare find. Outfitted with composite decking, and a Douglas fir pergola, it's the perfect spot for entertaining, relaxing, or soaking up panoramic city views. Inside, the open layout featuring 2 bedrooms and a versatile den area is functional and stylish. Natural light pours in, highlighting the engineered hickory hardwood floors and custom built-in closets throughout. The den offers great flexibility ideal as a home office, gym, or extra lounge area. The open-concept kitchen and living space includes solid wood cabinetry, granite counters, a gas range, and a breakfast bar. The primary bedroom features a 3-piece ensuite with a double rainfall shower, custom wardrobes, and access to a private balcony. A 4-piece main bath with a jetted soaker tub, in-suite laundry, and a dedicated utility/storage room round out the space. Located in a vibrant community steps from parks, the waterfront, great restaurants, and local shops. (id:55499)
Bosley Real Estate Ltd.
69 Mcconkey Place
Barrie, Ontario
Nestled on an elevated lot in a peaceful cul-de-sac, this beautifully maintained 3-bedroom raised bungalow offers the perfect blend of comfort, space, and potential. The large, fully fenced yard features mature trees, providing both privacy and tranquility. Step inside to a bright, open-concept layout that seamlessly connects the family room with the dining room - ideal for everyday living or entertaining guests. You will find a brand new stainless steel dishwasher and refrigerator in the main kitchen. Primary bedroom has a 4-Piece Semi-Ensuite and a large closet. The finished basement expands your living space with a versatile kitchenette and new stainless steel fridge, Vinyl Plank Flooring, a 3-piece bathroom and a dedicated office, perfect for remote work or guest accommodations. Additional highlights include a 1.5-car garage with walkout access from the basement and plenty of room for storage. Conveniently located in close proximity to shopping, restaurants, schools, parks, trails, GO Station, Highway 400 and Lake Simcoe. Truly, a great place for you and your family to call HOME ***All measurements are approximate and to be validated by Buyer or Buyers Agent*** (id:55499)
Keller Williams Experience Realty Brokerage
3075 Orion Blvd Boulevard
Orillia, Ontario
Luxurious Bungaloft with In-Law Suite and over $250,000 in High-End Upgrades!! Experience the perfect blend of luxury, comfort, and functionality, designed for modern living and ideal for multi-generational families or avid entertainers. Fully finished from top to bottom with 5 bedrooms, & 7 bathrooms, with 4 ensuites, including three fully equipped kitchens with sleek quartz countertops, three dedicated laundry rooms, and 3 1/4-inch hardwood floors throughout with no carpet anywhere. Custom tilework adds a refined touch to every space, creating a seamless aesthetic throughout the home. The main floor features an open concept kitchen with island, quartz counters & backsplash, built-in stainless steel appliances, coffee/bar nook, separate dining room & spacious family room with pot lights & gas fireplace!! Private primary bedroom with walkout to backyard, sumptuous 5-piece ensuite & walk-in closet. The basement features soaring 10-foot ceilings & separate 2 bedroom & 2 bathroom in-law suite offers privacy and flexibility, with its own kitchen and laundry setup, making it ideal for extended family, guests, or rental opportunities, also water softener and ruff in central vac. Car lovers and hobbyists will appreciate the heated garage (2 car + tandem), Fully insulated garage, complete with furnace, thermostat, and two-piece washroom. Step outside to your serene retreat: a private deck with gas BBQ hookup, custom shed and fully fenced lot backing onto a tranquil wooded area. Additional upgrades including: Coffered ceilings in Dining room & Primary ensuite, 7 1/4 baseboards throughout, upgraded exterior window trim in black, double hardwood staircase with wrought iron railings, upgraded light fixtures, the list goes on...Every detail of this stunning home has been thoughtfully crafted for an unmatched living experience. Don't miss this rare opportunity!! Shows 10+ (id:55499)
Royal LePage First Contact Realty Brokerage
2163 Towne Boulevard
Oakville (1015 - Ro River Oaks), Ontario
A rare gem awaits in River Oaks, Oakville, yours to call home! This meticulously maintained 4+1 bedroom detached home offering over 3500 sq/ft of living space is a rare find located in one of Oakville's premier neighbourhoods - River Oaks, offering an exceptional lot size (93' x 200' x 175') and an unparalleled sense of privacy with no neighbours in sight! 5 unique features we love about this home: Unmatched Lot & Privacy: Nestled on an oversized lot, this property provides an expansive backyard retreat with no direct neighbours, creating a serene escape in the heart of Oakville. Nature at Your Doorstep: Backing onto a scenic trail and lush parkland, enjoy direct access to nature, walking paths, and endless outdoor adventures right from your backyard. Sunroom Oasis: The bright and airy sunroom offers a tranquil space to unwind year-round, perfect for morning coffee or evening relaxation while taking in breathtaking views. Impeccably Maintained: Pride of ownership is evident throughout, with meticulous upkeep ensuring a move-in-ready experience for discerning buyers. Exclusive & Peaceful Living: This home offers an unmatched blend of space, privacy, and nature, making it ideal for families seeking a retreat-like setting while still being close to top-rated schools, amenities, and commuter routes. Don't miss this rare opportunity to own a truly one-of-a-kind property in the desirable River Oaks Neighbourhood! (id:55499)
Forest Hill Real Estate Inc.
5432 Houck Drive
Niagara Falls (211 - Cherrywood), Ontario
This charming two-bedroom, two-bathroom home is an ideal choice for first-time buyers, small families, or those looking to downsize. It features a large fully fenced backyard with a spacious patio and deck, perfect for outdoor entertaining. Inside, you'll find a large and inviting living room with a bay window, a separate dining room offering ample space for family dinners as well as a finished basement, great for a playroom, family room, or home office. Recently updated with a new roof, this home ensures peace of mind for years to come. Its close proximity to a wonderful park with a splash pad and pool makes it perfect for summer fun and entertaining little ones. Nearby amenities and tourist attractions, including Niagara Falls, Clifton Hill, Casinos, Golf Courses, the Niagara Wine Route, and a variety of restaurants and nightlife options, enhance its appeal. Despite being so close to these exciting activities, the home offers a peaceful retreat, allowing you to enjoy quiet moments with your family. Experience the best of both worlds in this lovely home! (id:55499)
Royal LePage NRC Realty
7909 Sarah Street
Niagara Falls (223 - Chippawa), Ontario
Welcome to this stunning, character-filled home located just steps from the scenic Chippawa Parkway and the Niagara River. This spacious residence is brimming with charm and offers the perfect blend of classic features and modern convenience. As you enter the main floor, you are greeted by beautiful hardwood floors throughout, leading you to a large living room with breathtaking views of the river. The formal dining room is elegant with French doors, perfect for family gatherings or entertaining guests. The open-concept eat-in kitchen overlooks a cozy sunken family room, complete with vaulted ceilings and a charming brick gas fireplace, creating a welcoming atmosphere. The main floor also features a 5th bedroom, currently being used as an office, and a convenient 2-piece bathroom. Upstairs, you'll find three generously sized bedrooms, a 4-piece bath, and a master suite that is truly a retreat. The master suite boasts a private parlour with a day bed, offering picturesque views of the Parkway and Niagara River. It also includes a large walk-in closet and a luxurious 4-piece bath, complete with a laundry chute for added convenience. The fully finished basement is a true bonus, with a separate entrance that provides excellent potential for an in-law suite. You'll find a cozy rec room, a billiards room with a bar, and two additional large storage rooms, along with a cold cellar. Outside, the property sits on a beautifully landscaped corner lot, featuring mature trees and a park-like backyard that provides a peaceful sanctuary. Entertain guests on the large deck or unwind in the hot tub, all while enjoying the serene surroundings. This remarkable home is located on one of Chippawas most sought-after streets, with a park just down the street and spectacular sunset views over the iconic Niagara Parkway. Close to schools, bus stops, shopping, restaurants and all other amenities, dont miss out on this true gem a unique opportunity to own a piece of paradise! (id:55499)
RE/MAX Niagara Realty Ltd
168 Victoria St E Street E
North Bay, Ontario
Charming, Renovated Home with In-Law Suite Potential! If you've been searching for a beautiful, freshly painted, updated home with modern amenities, this is the one! Featuring three bedrooms, a full bathroom, and a convenient laundry closet on the main floor, this home is designed for comfort and functionality. Upstairs, you'll find two spacious bedrooms along with a versatile nook at the top landing perfect for a reading or study area. The basement, with its own separate entrance, is currently unfinished but offers incredible potential for an income suite or additional living space. Enjoy year-round comfort with a forced air furnace (2020) and central air (2020). The fully fenced backyard includes a detached garage with 200-amp service and a separate storage shed, providing ample space for all your outdoor needs. Located within walking distance to the YMCA, parks, shopping, schools, walking/biking trails and more, this home offers accessibility to everything you need. Utilities: Gas - winter $335 (seller prefers it warm); Water - $92; Hydro - $93; Furnace rental - $50; Water Heat Pump (rent to own) - $69 (id:55499)
RE/MAX Crosstown Realty Inc. Brokerage
124 Brown Street
Barrie, Ontario
CLASY COZY, FINE FEATURES HOME ON LARGE MATURE LOT (49.2 x 121.4 ft), QUIET STREET IN PRIME ESTABLISHED NEIGHBOURHOOD. ALL BRICK, HARDWOOD ON MAIN LEVEL, OAK STAIRCASE, CUSTOM OAK KITCHEN W/SOFT CLOSE DRAWERS, GRANITE COUNTERTOPS, HIGH END SS APPLIANCES, GAS STOVE, CUSTOM BATHROOM VANITY, BUILT-IN ORGANIZERS IN WALK-IN CLOSET, UPGRADED TRIMS/CASINGS/DOORS, QUALITY WINDOWS, FINISHED BASEMENT, +++ ENJOY WALKING TRAILS THRU ARDAGH BLUFFS NATURE, REC CENTER FOR SPORT ENTHUSIASTICS, SHOPPING AND COMMUTERS ROUTES NEAR-BY... WELCOME TO VIEW THIS DOLL HOME IN MOVE-IN CONDITION. (id:55499)
Century 21 B.j. Roth Realty Ltd. Brokerage
19 Maple Grove Road
Caledon (Caledon Village), Ontario
Welcome to 19 Maple Grove, where luxury, craftsmanship, and lifestyle converge on a half-acre lot in the prestigious Caledon Village. This one-of-a-kind custom residence has been thoughtfully upgraded to offer a perfect balance of modern design and timeless elegance. From the striking curb appeal, sleek black windows, metal roof, custom concrete landscaping, architectural uplighting, and a full-view glass garage door imported from California to the curated interiors, every detail has been meticulously considered. Inside, the main level flows effortlessly from the open-concept kitchen to the living room, family room, and a dedicated home office. Oversized windows flood the space with natural light, creating a warm, inviting ambiance throughout. The designer kitchen features stainless steel appliances, a built-in microwave, a two-tier wine fridge, and custom cabinetry, offering beauty and function. Upstairs, you'll find three spacious bedrooms and two spa-like bathrooms. The primary suite easily fits a California king and includes a custom closet system and a serene ensuite with his-and-hers vanities and a large glass-enclosed shower. The lower level impresses with 10-foot ceilings and professional waterproofing, providing a blank canvas with an additional 1,336 square feet for a gym, theatre, or extra living space. Located just a short walk to Caledon Central Public School and minutes from Highway 10, this home is surrounded by scenic trails, equestrian estates, farm-to-table dining, and top-tier golf courses. With premium finishes, thoughtful upgrades, and an unbeatable location, 19 Maple Grove Road isn't just a home; it's a lifestyle. (id:55499)
Exp Realty Brokerage
305 - 21 Park Street E
Mississauga (Port Credit), Ontario
Welcome to #305-21 Park St. East, a stunning and spacious 2-bedroom, 2-bathroom condo in the highly sought-after Tanu Building, just steps from the lake and Credit River! This elegant southwest-facing unit is located in one of the best spots in the complex, offering breathtaking lake and park views from its oversized private terrace- perfect for seamless indoor-outdoor living. Inside, the open-concept layout is designed for both comfort and style, featuring high-end finishes, stainless steel appliances, quartz countertops, and a spacious in-suite storage area. The primary bedroom is a serene retreat with a walk-in closet and a luxurious 4-piece ensuite. Residents of Tanu enjoy an unparalleled lifestyle with state-of-the-art amenities, including Smart Home technology with keyless entry and license plate recognition, EV charging stations, a car wash, guest suite, 24-hour concierge, fully equipped gym, yoga studio, pet spa, media and theatre rooms, a stylish party and games room, and an outdoor terrace with BBQs, firepits, and lounge seating. Experience sophisticated lakeside living at its finest! **EXTRAS** Live in the heart of Port Credit village and enjoy excellent walkability to many neighbourhood amenities including: Shops, Restaurants, Cafes, Transit, Library, Scenic Trails & The Waterfront! (id:55499)
Keller Williams Real Estate Associates
8670 Crayton Court
North Perth (Wallace), Ontario
This could be the one! Amazing family home looking for its new owners. Elevate your lifestyle at 8670 Crayton Court! This stunning home features 5 bedrooms, (4 on the same floor,) 3 bathrooms, and spans over 4000 sq ft. Nestled on a generous 0.7-acre lot that backs onto a serene park, it offers an unparalleled connection to nature. Excellent In-law potential with multiple options to choose from. Inside, discover multiple living spaces designed for elegance and comfort, along with a spacious basement that includes a workshop for all your creative projects. The backyard is a private oasis, complete with an in-ground pool and exquisite landscaping, ideal for relaxation and entertainment. With numerous recent updates, this home is not just a residence but a statement of luxury living. It's the ultimate family haven you've been dreaming of. Book your showing today! (id:55499)
Real Broker Ontario Ltd.
25 Silver Birch Street
Kawartha Lakes (Dunsford), Ontario
Escape to the wonderful waterfront community of Thurstonia! Luxe Scandi-inspired four-season home over 2000 square feet of total living space with 4 bedrooms and 2 bathrooms. Renovated top to bottom in 2022 with high quality finishes. Bright and airy, high ceilings, beautiful stucco exterior and black framed windows. Engineered hardwood floors throughout and oak staircase, composite deck off dining room with aluminum railings. Gorgeous kitchen with stainless steel appliances, quartz counter, marble backsplash. Wood stove in the dining room, main floor laundry, pax closets in the primary bedroom and hallway. New exterior and interior doors, updated hardware, baseboards and trim. Central air added plus, deck and new fence in the backyard. The village of Thurstonia has two public beaches with weed free swimming and north west exposure for blazing sunsets. Public boat launch and marina with dock spaces to rent. Only 20 minutes to Bobcaygeon and Lindsay. An hour and a half from the Greater Toronto Area (GTA). Offers anytime. (id:55499)
Sotheby's International Realty Canada
119 Stan Baker Boulevard
Grey Highlands, Ontario
The Perfect Place to Invest, Make Your Start or Downsize. This charming property is perfectlysituated, backing onto lush greenspace with open views that stretch out over the prestigiousMarkdale Golf & Country Club. If you're a lover of nature and golf, this is the place to be!Step inside, and you'll be greeted by a spacious and well-thought-out floor plan. The openconcept living area is bathed in natural light, and it boasts plenty of Living Space. Thekitchen is a chef's delight, featuring a beautiful island, perfect for meal prep or casualdining. The adjacent large living room is a welcoming space for relaxation, gatherings, andenjoying those mesmerizing green views through the windows. Venture upstairs, and you'lldiscover three generous bedrooms. The primary bedroom is a true retreat, complete with a walk-in closet and a private ensuite bathroom, adding a touch of luxury to your daily routine. Thetwo additional bedrooms are also generously sized and share a well-appointed 4-piece bath.Downstairs, there's an impressive unfinished space, a blank canvas for you to customize toyour liking. Create a home office, a cozy family room, or a home gym - the possibilities areendless. Convenience is at your doorstep, with an oversized garage 1.5 Car Garage offeringboth backyard access and interior access to the home.This property is a freehold, which meansno monthly fees to worry about, providing you with freedom and flexibility (id:55499)
RE/MAX Real Estate Centre Inc.
220 Harwood Avenue
Woodstock (Woodstock - North), Ontario
Welcome to this Absolutely Stunning, Bright, Luxurious 4-Bedroom Detached Home. This 3075 SQ.FT. Sought-After Spencer Model (Elevation B) showcases a Stunning Design with 9-foot Ceilings. Offering 4 Spacious Bedrooms and 5 bathrooms, Each Bedroom comes with its own Private En-suite, Ensuring Maximum Comfort and Privacy for the Entire Family. The Main Floor Features a Separate Dinning Area and A Bright, Airy Great Room with an Elegant Combination of Wood and Tile Flooring. The Open-Concept kitchen is beautifully Designed with a sleek quartz countertop, Centre Island with a Extended Breakfast Counter and a Large Pantry. The Sunken Mudroom Conveniently Connects to the Tandem Garage, Which can Park Three Cars. Spacious Basement has a 3-Piece Bathroom Rough-In, Offering Endless Customization Potential Whether for an In-Law Suite, Rental Income, or Additional Living Space. Situated in a prime location, This Home is Just moments Away From Kingsmen Square, Local Plazas, and the Gurudwara Sahib, Combining Convenience with Modern Living. This is Modern Living at its Finest! Don't Miss the Chance to Own This Luxurious Home. (id:55499)
Century 21 People's Choice Realty Inc.
317 Bradshaw Drive
Stratford, Ontario
Step into this beautiful and modern end unit townhome located in the heart of Stratford, a city rich with charm and culture. As you enter the home, youre greeted by a bright and spacious open-concept main floor that seamlessly blends the living, kitchen, and dining areasideal for family dinners and entertaining guests. A convenient 2-piece powder room completes the main level. Upstairs, the primary bedroom offers a peaceful retreat, featuring a massive walk-in closet and a luxurious 4-piece ensuite. Two additional well-appointed bedrooms and another full 4-piece bath provide plenty of space for family or guests. The spacious basement is a blank canvas, ready for your personal touchperfect for creating a cozy rec room, home gym, or media space. Enjoy all that Stratford has to offer, just minutes from the renowned Stratford Festival Theatre, charming shops, top-rated schools, and a variety of local amenities. This home truly offers the perfect blend of modern living and small-town charm. Don't miss your chance to make 317 Bradshaw Drive your new home! (id:55499)
Chestnut Park Realty(Southwestern Ontario) Ltd
271 Dalgleish Trail
Hamilton (Hannon), Ontario
This stunning, almost-new, end-unit townhome offers an exceptional living experience with over $30K in upgrades. Featuring a rare combination of 4 bedrooms, 4 bathrooms, a two-car garage, and a low maintenance yard, this home is perfect for growing families or those in need of a versatile living space. The home boasts a spacious eat-in kitchen with modern stainless steel appliances, quartz countertops, and a large island with additional seating. Sliding doors lead to a sizable deck ideal for BBQs and entertaining guests. The living room is flooded with natural light, thanks to a wall of windows, creating a warm and inviting atmosphere. The upper level, you'll find three well-sized bedrooms, while the main floor offers a fourth bedroom with its own 4pc bathroom for ultimate privacy. The main level bedroom can easily be converted into a home office or den. The primary bedroom is designed for luxury and comfort, accommodating larger furniture and offering a 4-piece ensuite and a generous walk-in closet. Head down to the lower level awaiting your design. It is perfect for an at-home gym, an additional office, or loads of extra storage space. Minutes to parks, restaurants, shopping and more! RSA. (id:55499)
RE/MAX Escarpment Realty Inc.
28 Market Street
Brant (Paris), Ontario
Welcome to this beautifully updated 2-storey home, ideally located on a sought-after corner lot in the charming town of Paris. Offering 3 spacious bedrooms and 1.5 baths, this home effortlessly blends classic character with modern convenience. The stylish kitchen features stainless steel appliances and ample cupboard space- perfect for the home chef. Enjoy meals and make memories in the separate formal dining room, and relax in the sun-drenched living room, designed for comfort and coziness. The main level is thoughtfully laid out with a convenient 2-piece bath, laundry area, mudroom, and a versatile den or playroom that can easily adapt to your lifestyle needs. Upstairs, the generously sized primary bedroom includes ensuite privileges to the full 4-piece bathroom, complemented by two additional large bedrooms- perfect for family, guests, or a home office. Step outside to your private, fully fenced backyard, complete with a deck and patio area-ideal for outdoor dining, entertaining, or simply unwinding. Located just minutes from downtown Paris, close to all amenities and offering easy access to the highway, this home delivers the perfect mix of comfort, convenience, and charm.Don't miss out- book your private showing today and fall in love with everything this home has to offer! (id:55499)
RE/MAX Escarpment Realty Inc.
858 Trinity Road S
Hamilton (Ancaster), Ontario
Located on a RARE 150x250 ft lot at 858 Trinity Road South in Ancaster, this spacious custom bungalow offers OVER 1,500 sq. ft. per floor with no neighbors on one side or behind. The main level features three generous bedrooms and 1.5 baths, while the fully finished lower level adds two large bedrooms and a full bath, making it ideal for families or multi-generational living. A large detached double garage provides ample storage or workshop space, and the expansive lot offers endless possibilities. Inside, the home showcases CUSTOM craftsmanship, including leather-finish granite countertops by a custom stone maker and stone finish bathrooms. Located just minutes from the Ancaster Fairgrounds and 2 km from the 403, this property combines rural tranquility with city convenience. Key upgrades include a roof with lifetime shingles (11 years), well (12 years), New Plumbing (2 years) and full exterior waterproofing (12 years), ensuring long-term durability. NEW heat pump and Furnace (5 years). (id:55499)
Exp Realty
50 Sentinel Lane
Hamilton (Mountview), Ontario
Discover this stunning, less then three-year-new end-unit townhouse located in the heart of Hamilton. This bright and modern home offers 3 spacious bedrooms and 3 well-appointed bathrooms, perfect for comfortable family living. The main floor features an open-concept layout with a stylish kitchen, complete with a large central island and stainless steel appliances, flowing seamlessly into the dining and living areas ideal for both relaxing and entertaining. A bright den on the main floor provides the perfect space for a home office or family room. Upstairs, you'll find three generously sized bedrooms with large windows that fill the space with natural light. The primary bedroom includes a walk-in closet and a private ensuite for your convenience. Additional features include inside access to the garage and a great location close to transit, schools, parks, and shopping. Tenant is responsible for all utilities. AAA tenants only credit check, references ,and proof of income required. (id:55499)
RE/MAX President Realty
1f - 1460 Highland Road
Kitchener, Ontario
This well-kept condo townhouse is a great find. The main floor offers an open concept layout with a spacious living area and a great kitchen with ample cupboard space, center island and breakfast bar. You'll also find a walkout to a private balcony off the kitchen. On the second floor you'll find 3 bright bedrooms, a 4-pc bath and laundry. Located close to shopping, transit and highways. Short walk to Sobey's, Harvey's, LCBO, Starbucks, and more. (id:55499)
RE/MAX Professionals Inc.
32 Weatherall Avenue
Cambridge, Ontario
Absolutely Stunning 2185 Sqft Of Exquisite Space Await Your Family. Beautiful Open Layout With Custom Accent Walls, Gorgeous Floors And Ceramic Floors will Catch Your Eye the Moment you Enter. An Equally Impressive Large Kitchen That Can Easily Accommodate all the Chefs in Your Family will Make Meals Prep a Joy on Your Beautiful Quartz Counter tops with Handy Island with Dual Sinks.! Adjacent to the Kitchen is a Large Eat in Space for you and your Family to Enjoy an Informal Meal While takin in the Views of a Beautiful Professionally Landscaped Yard with Gazebo/Cabana. Kitchen Boasts Stainless Steel Appliances & Soft Close Cabinetry. A Sunken Mud And Powder Rm With Door To Garage Finish Off This Show Home Floor. $$$ Spent On Upgrades. Upstairs you will Find 4 Good Sized Bedrooms with 2 Full Baths Including a 5 Pc Ensuite Bath in Primary Bedroom. (id:55499)
Homelife/response Realty Inc.




